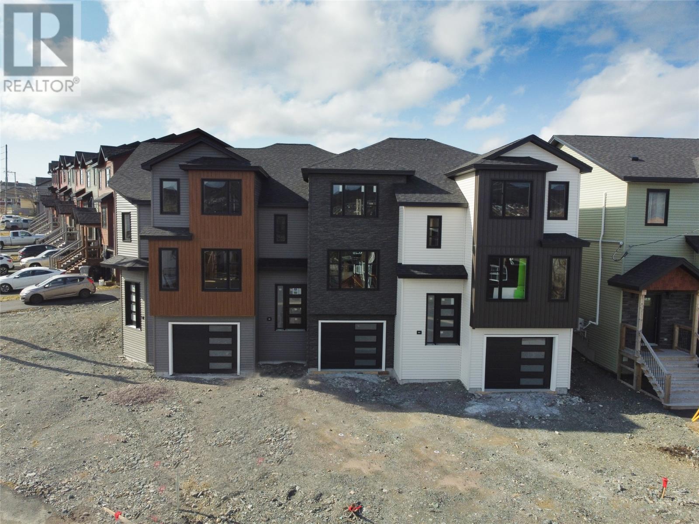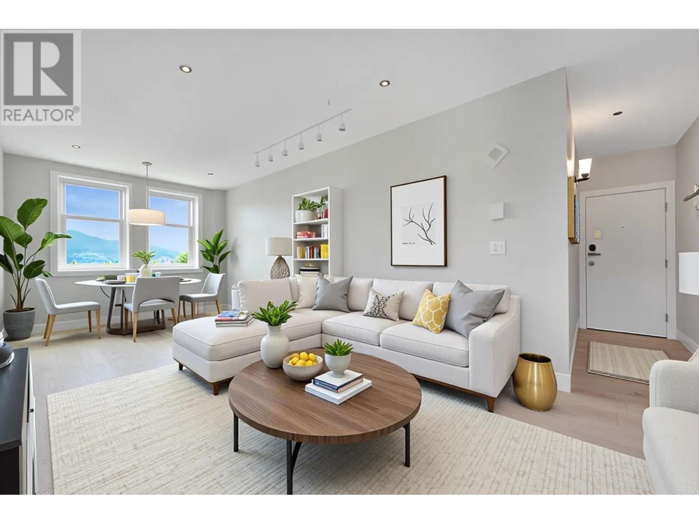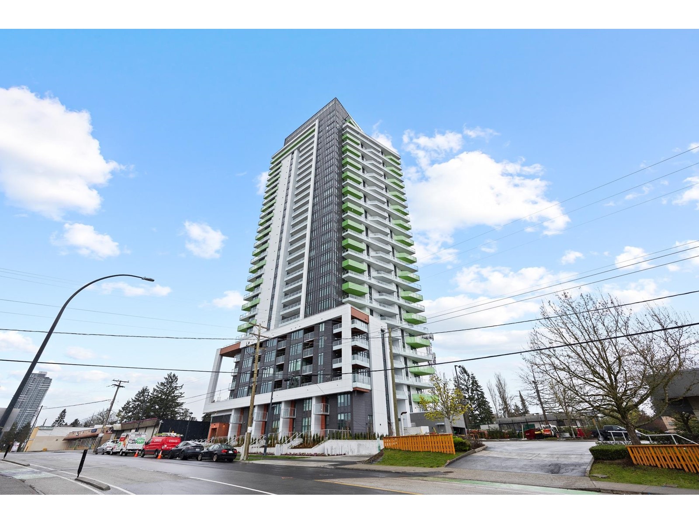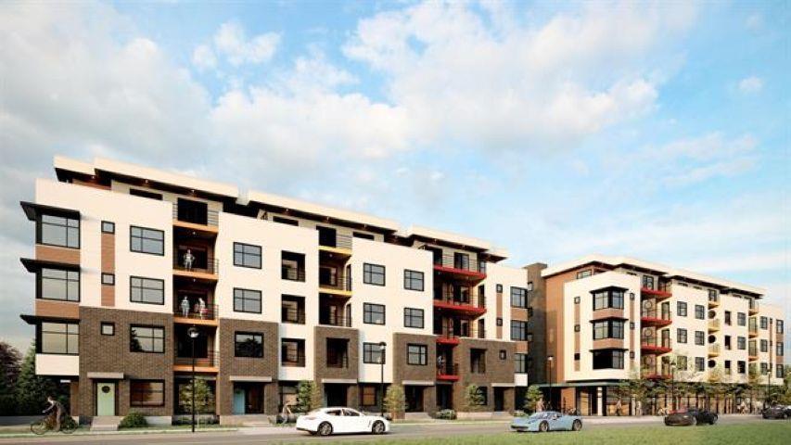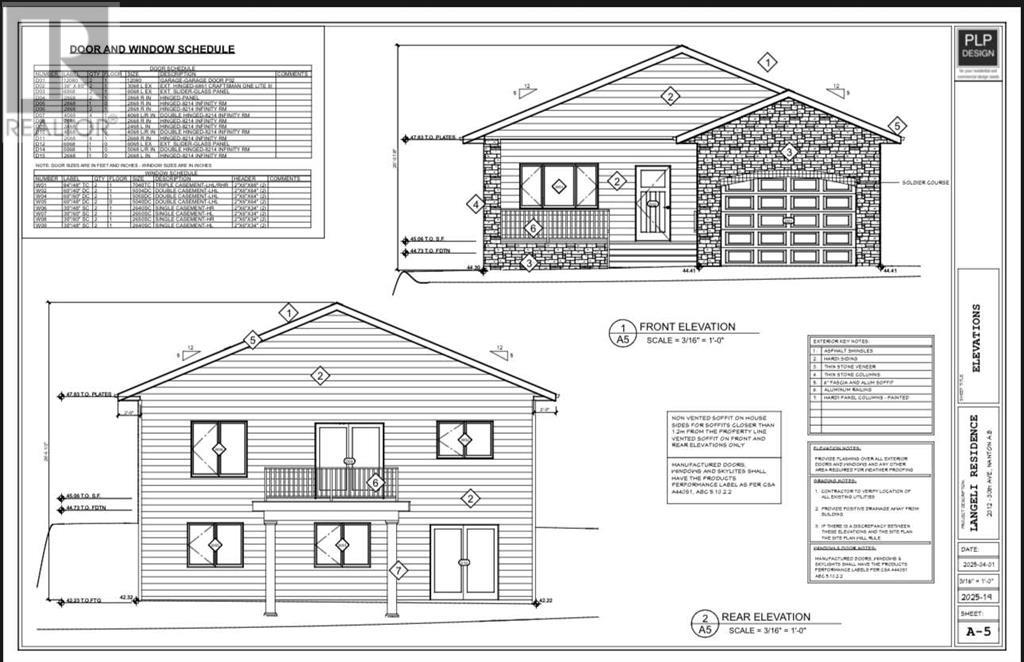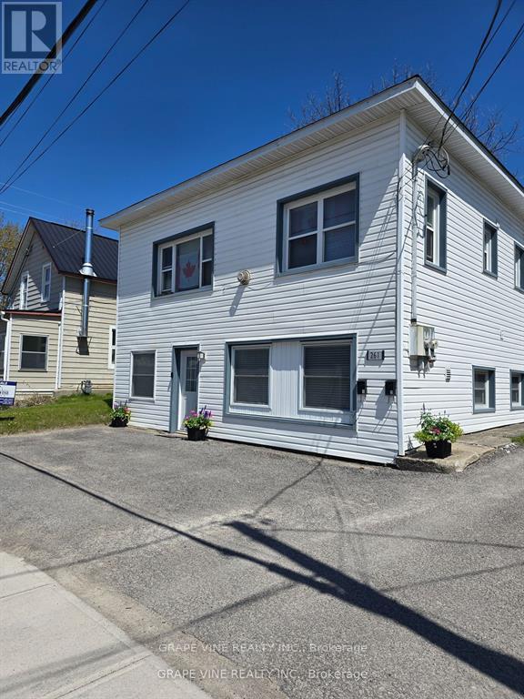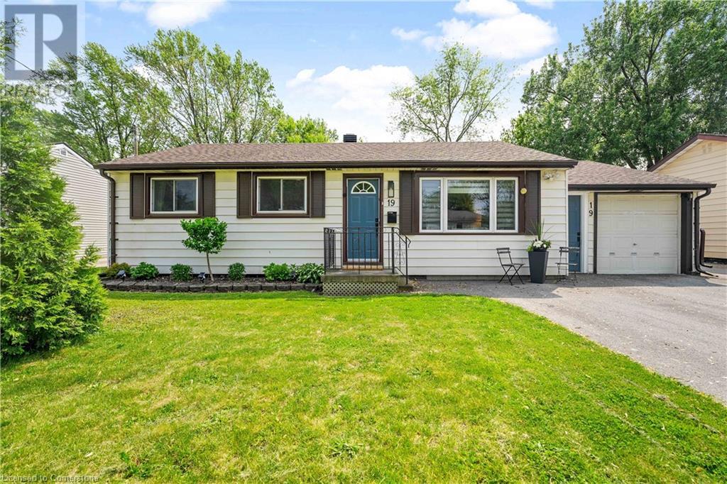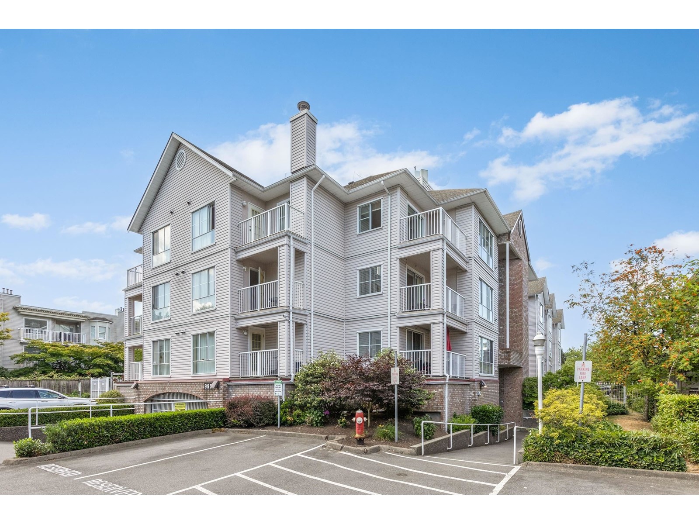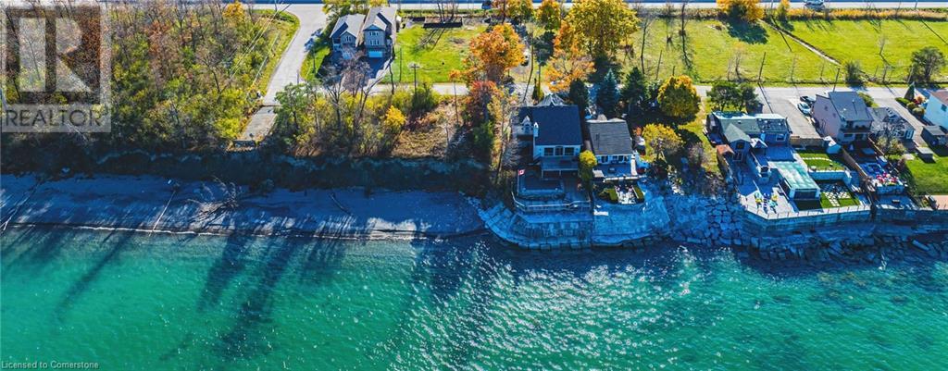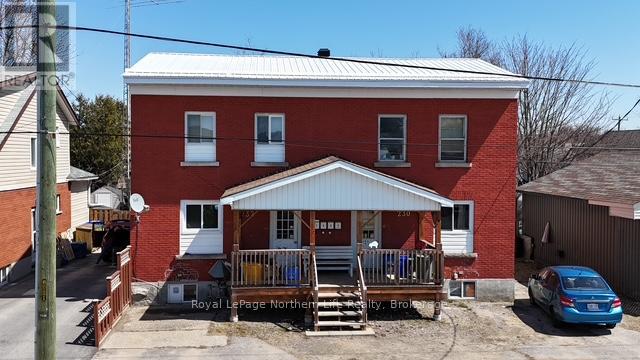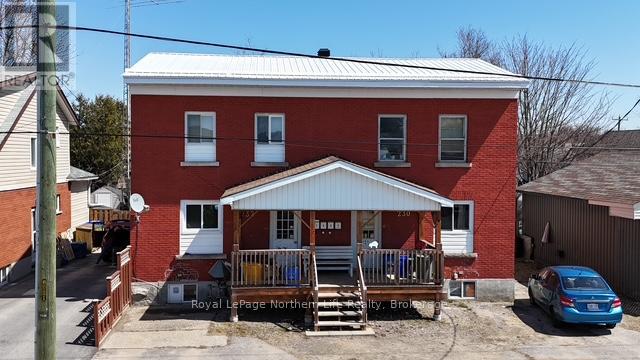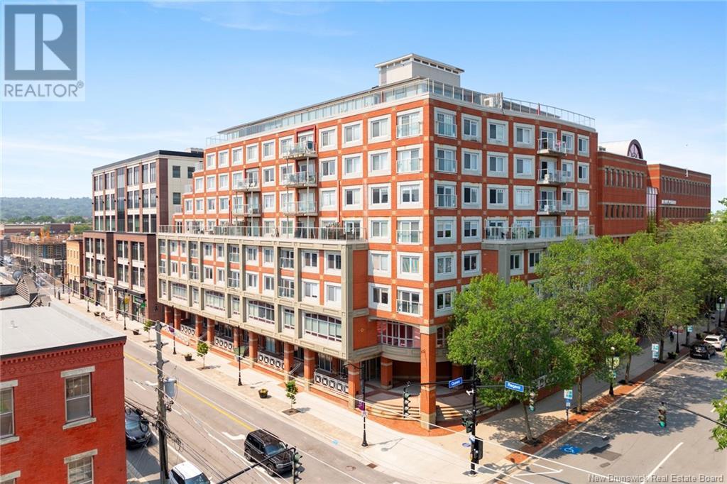420 Confederation Street
Sarnia, Ontario
Welcome to this fully renovated duplex, an outstanding investment opportunity with all the work already done for you. Updates in the last 4 years include new siding, roof, windows, plumbing, electical, fireproof doors, insulation, hardwood flooring, a concrete driveway, furnace, and hot water tank.Both units feature modern kitchens and updated bathrooms, ensuring a stylish and comfortable living space for tenants.With tenants already paying market value rent, this property offers strong cash flow potential from day one. Whether you're looking to expand your rental portfolio or live in one unit while renting the other, this is a low-maintenance, high return opportunity you don't want to miss. (id:60626)
Initia Real Estate (Ontario) Ltd.
74 Beaumont Street
St. John's, Newfoundland & Labrador
Welcome to 74 Beaumont Street, an exceptional brand new townhome in the heart of St. John’s! This modern residence boasts a unique design and thoughtful layout, offering the perfect balance of style and function. Step inside to find a bright and open-concept main floor with large windows that fill the space with natural light. The main living area flows seamlessly into a contemporary kitchen featuring sleek cabinetry, a center island, and modern fixtures—ideal for hosting guests or enjoying cozy nights at home. This home offers 3 spacious bedrooms and 2.5 bathrooms, including a luxurious primary suite complete with a private ensuite bath. Energy efficiency is front and center in this build, designed to minimize your environmental footprint while saving on monthly utilities. Downstairs, a fully finished basement provides additional living space that’s perfect for a rec room, home gym, or home office. Enjoy the convenience of an in-house garage with interior access, along with extra storage options. Located just minutes from downtown St. John's, with easy access to schools, shopping, and public transit, this townhome delivers both comfort and convenience. Whether you're a first-time homebuyer, busy professional, or investor, this property checks all the boxes. Stylish, smart, and turnkey —74 Beaumont Street is your next chapter in modern living! (id:60626)
Exp Realty
1235 El Camino Street
Ottawa, Ontario
BUY AND HOLD OR START DIGGING IN THIS MILLION DOLLAR NEIGHBORHOOD!! One of the last opportunities to secure a lot in this fabulous enclave of high end homes with trails, lakes and parks at your doorstep. Enjoy the cozy, country feel of Greely while being just minutes to the the new Hard Rock, 15kms to the airport and 25kms to downtown. Stunning estate style homes in every direction, this is a fabulous community to call home. (id:60626)
Coldwell Banker First Ottawa Realty
701 - 509 Dundas Street W
Oakville, Ontario
Welcome to a beautiful sparkling clean open concept one bedroom + one bathroom modern apartment in Dunwest Condo. Located in an outstanding Greenpark development in North Oakville. Entertainers delight state-of-the-art kitchen with ample cupboards, stainless steel appliances, and centre island. Living room walkout to a private balcony and spectacular western sunset views. Huge windows, 9 foot ceiling, vacant and ready to move in. Private parking space and locker conveniently located near elevators and stairs. Building amenities are first class and include fully loaded gym, games room with billiards table, media room, work stations, party room, security guard, and sun-drenched rooftop deck. Adjacent to an incredible mall that features almost any amenity you need, including grocery store, bank, health services, coffee shop and much more. Only a short jaunt to the Oakville Hospital, and easy access to all major highways and transit routes. (id:60626)
Royal LePage Realty Plus
701 233 Abbott Street
Vancouver, British Columbia
Come and view this GEM in the heart of Gastown with incredible, UNOBSTRUCTED VIEWS of the Burrard Inlet and North Shore Mountains. BRAND NEW European Plank Engineered Hardwood flooring installed throughout, fully renovated Bathroom and beautiful Quatz countertops. This corner unit has 5 big windows that shower the apartment in an abundance of natural light throughout the day. Originally built in 1911 and converted to condos in 1996, Abbott place is a supremely well run strata with many recent upgrades to the building and the unit is 100% move-in ready. Pet and rental friendly (id:60626)
Keller Williams Ocean Realty Vancentral
2407 10428 Whalley Boulevard
Surrey, British Columbia
Location! Location! Location! Welcome to this luxury high rise Ascent by Maple Leaf Homes. Building is in th heart of the city of Surrey. Walking distance to T&T supermarket, surrey central, Walmart, SFU, Kwantlen and shopping centers. Very convenient location with gorgeous view. This one beds and one bath unit on the 24th floor, fantastic amenities include party room, study room, playground, outside patio, finness centre, and roof garden. Steps to great restaurants park and more. (id:60626)
Pacific Evergreen Realty Ltd.
303 185 175a Street
White Rock, British Columbia
EMBRACE MODERN LIVING IN SOUTH SURREY! Welcome to DOUGLAS GREEN LIVING, where contemporary design meets peaceful surroundings. This stylish 1-bedroom, 1-bathroom unit offers 564 SQFT of bright, open-concept living space, featuring sleek laminate flooring throughout and a private balcony perfect for enjoying the fresh air. The thoughtfully designed kitchen boasts quartz countertops, soft-close cabinetry, a spacious island, and premium stainless steel appliances. Conveniently located within walking distance to schools and parks, with quick access to White Rock Beach, shopping, dining, Hwy 99, and the U.S. border. This home also includes air conditioning, 1 parking space, 1 storage locker, and the peace of mind of a 2-5-10 new home warranty. (id:60626)
Stonehaus Realty Corp.
2012 30 Avenue
Nanton, Alberta
Enjoy quality craftsmanship and peaceful living in this custom-built 1-bedroom walk-out bungalow in the heart of Nanton. With 1,247 sq ft on the main floor and an unfinished walk-out basement with bathroom rough-in, this home offers future development potential. Features include a chef-style granite kitchen with stainless steel appliances, 9’ ceilings, engineered vinyl plank flooring, and a cozy gas fireplace with floor-to-ceiling stone surround. Relax outdoors on the composite front porch and rear deck with aluminum railings. Built for efficiency and longevity with Hardie siding, ICF foundation, triple-pane windows, and a finished single attached garage. New Home Warranty included. Construction has not started so there is time to review plans and customize to your liking! A rare opportunity for affordable luxury in a quiet, welcoming community! (id:60626)
Real Broker
24 Delaronde Terrace
Big River Rm No. 555, Saskatchewan
This beautifully cared for Lake front home on Delaronde Lake offers 1082 sqft of very open living space as well as a large 18x40 heated and insulated garage and 2 sheds and is move in ready. This home sits on 82 feet of prime lake front property in the pickeral point subdivision in Big River. This home has a 1450 gallon septic tank as well as a 1500 gallon cistern. The entire perimeter of the home/cabin has frost protection in place. The yard is beautifully landscaped with a large wrap around deck, flower beds, Shrubs, trees, and new crush rock and gravelled driveway and back yard. The front windows in the living room were replaced in 2009 and the rest of the windows and the patio door are triple pane and were replaced in 2020. The home has a brand new entrance door as well as a fresh coat of paint, and stained deck. This home/cabin also offer central air conditioning, central vac as well as reverse osmosis water system. The one bedroom has a murphy bed that will stay with the home/cabin. The homes construction started in 1990 however the home was not finished until 2004. The home/ cabins shingles were just replaced in 2024 as well as the 10 x 12 shed and wood bin. The shingles on the garage were completed in 2020. This cabin/home has been meticulously cared for and the views are absolutely breath taking. The home/cabin offers a wide open concept with large windows which offers so much natural light you can truly enjoy every outside view from anywhere in the home. This lake front home/ cabin is an absolute must see. Call today to set up a viewing (id:60626)
RE/MAX P.a. Realty
41 Gosse's Lane
Torbay, Newfoundland & Labrador
Space, Style & Location – It’s All Here! Welcome to this expansive and beautifully maintained two-storey home, tucked away on a quiet lane near Torbay Commons and The Post Taphouse. With nearly 3,700 square feet of fully developed living space, this property offers room for the whole family—and then some. Situated on a fully fenced half-acre lot, the home features a 19’ x 24’ detached garage, a handy 10’ x 13’ baby barn, drive -in access to backyard, a playhouse and ample outdoor space for children, pets, gardening, or entertaining. The main floor boasts gleaming hardwood floors and a bright open-concept layout with kitchen, dining, and living areas—perfect for family life or entertaining guests. There’s also a home office, convenient main-floor laundry, and a half bath for added functionality. Upstairs, you’ll find a spacious primary suite complete with a walk-in closet and a private ensuite featuring both a shower and a relaxing soaker tub. Two additional generously sized bedrooms and a full bath complete this level. Downstairs offers exceptional flexibility with an in-law suite, ideal for aging parents, adult children, or guests. This level includes a kitchen, living room, bedroom, bathroom, private entrance with covered well, and plenty of storage space. Added Bonus- Generac Generator hooked up to keep you warm during power outages. This home truly has it all—space, privacy, functionality, and a prime location. Don’t miss this rare opportunity! (id:60626)
RE/MAX Realty Specialists
261 Elgin Street W
Arnprior, Ontario
Investment opportunity awaits in this superior duplex in the heart of Arnprior. The ground level unit features an open concept living room with gas fireplace, and kitchen area. Down the hallway you will find 2 decent sized bedrooms, the primary bedroom including a walk in closet. Large 4 piece bathroom with convenient laundry area. The upper unit includes large kitchen, separate living area with electric fireplace and attached dining area. Down the hallway you will find 3 bedrooms, and 4 piece bathroom with laundry area. Both units have separate hydro meters and share a large storage garage at the rear. Ample parking included and conveniently located just minutes from restaurants, shops, parks, and the waterfront. (id:60626)
Grape Vine Realty Inc.
19 Vera Street
St. Catharines, Ontario
Welcome to this inviting and fully modernized bungalow! Pride in ownership is evident in this renovated and updated open concept home, equipped with 3 bedrooms, a full 4 piece bath, and an attached 1.5 car garage! Providing attention to detail and having been well cared for, there is nothing left to do but move in and enjoy! Entertain with ease in the fully fenced rear yard, offering plush gardens, open greenspace, a concrete patio, completed with a garden shed and inside entry access to the garage and main home. Appreciate being located right across the street from West Park and within a school district as well as in close proximity to highway access, shopping, trails / recreation, and public transit! This home, in all of its charm, is perfect for single family and investment alike in a family friendly neighbourhood! A must see with incredible appeal and value! (id:60626)
Royal LePage NRC Realty Inc.
5804 62 Av
Ponoka, Alberta
Meticulously maintained modified bilevel Open concept Home great for Entertaining, great Location located across from large green space just steps away from playgrounds soccer fields, schools & walking paths & parks. Beautifully landscaped yard any gardeners dream. Included with Toja grid Pergola attached to 10x10 concrete pad. (id:60626)
Comfree
102 Lakeside Road
Elbow, Saskatchewan
Welcome to 102 Lakeside Road in Elbow, Sk, ...this stunning FOUR-SEASON HOME in the lakeside town of Elbow, SK—just steps from the marina, golf clubhouse, boat launch, hiking trails, and a park. Completed in June 2021, this immaculate property offers 1,500+ sq ft of beautifully finished space with a STRIKING A-FRAME ARCHITECTURAL DESIGN and 18-ft pine VAULTED CEILINGS. The OPEN-CONCEPT main floor features a floor-to-ceiling stone fireplace, an large island with QUARTZ COUNTERTOPS, and a custom kitchen with high-gloss, soft-closing cabinetry, smudge-proof stainless steel appliances, and a walk-in pantry. A CUSTOM solid maple railing with brushed chrome spindles, luxurious designer lighting, and solid core doors bedroom doors add quality and detail throughout. The home includes THREE spacious bedrooms—one on the main floor and two upstairs with BLACKOUT BLINDS and large closets—plus two elegant full bathrooms. A LOFT with PANORAMIC VIEWS offers flexible space for a lounge, office, or studio. Enjoy year-round living with a high-efficiency furnace, hot water on demand, an air purification system, and a high-level septic alarm tied to a 1650+ gallon tank. The laundry room includes a utility sink, and crawl space access is conveniently located under the stairs. Outside, you’ll find a fully fenced yard with grass, a lilac tree, fire pit, shed, and COMPOSITE DECK outfitted with pendant lighting, floodlights, and power outlets. Relax in the private Jacuzzi HOT TUB, still under warranty. The heated, oversized DOUBLE CAR GARAGE with a commercial overhead door and a large driveway offers ample space for vehicles, an RV, and a boat. With breathtaking views of LAKE DIEFENBAKER and GOLF COURSE and access to year-round amenities, this MOVE-IN-READY home is the perfect forever retreat. (id:60626)
Royal LePage Varsity
202 9951 152 Street
Surrey, British Columbia
This delightful corner unit offers 2 bedrooms in a desirable Guildford neighborhood. Recently refreshed with new paint, the unit is well-kept and move-in ready. The spacious living room features a large window that fills the space with natural light. A cozy gas fireplace serves as a perfect spot for gathering during cooler months. The kitchen is efficiently designed for ease of meal prep. The dining room flows smoothly from the kitchen and has a sliding door leading to the balcony. The primary bedroom boasts its own private balcony, offering a peaceful retreat. Walk to nearby amenities, including T & T Market, Guildford Mall, rec center, pool, and library. (id:60626)
Royal LePage West Real Estate Services
60 Duskridge Road
Chatham, Ontario
Welcome home to this luxurious executive semi-detached ranch in sought after Prestancia subdivision. Homes by Bungalow (Tarion Awards of Excellence Candidate builder) offering high quality finishes, exquisite craftsmanship and attention to detail. Once construction is completed main floor will feature open concept kitchen/dining/living area with 9 ft ceiling throughout entire home. Kitchen with large island and walk-in pantry. Living room offers 10 ft trayed ceiling overlooking covered deck with oversized 8 ft patio doors creating bright living space. Primary bedroom offers 10 ft trayed ceilings, ensuite and walk-in closet. Conveniently located large main floor laundry. Full unfinished basement with roughed in bath and covered front porch. Finish the basement and double your living space is an option. 200 amp service. Cement driveway, and seeded front yard included. 7 years new build Tarion Warranty. (id:60626)
Advanced Realty Solutions Inc.
557 Route 165
Riceville, New Brunswick
Welcome to this immaculate 3-bedroom, 2-bath bungalow nestled on 4.76 acres of beautifully landscaped property. With fantastic curb appeal, this home is surrounded by meticulously manicured flower beds, stately mature trees, and offers easy access to the river for putting in your watercraft or kayak, complete with a wonderful beach area. Enjoy water activities or walking the trail along the river. Inside the bright and spacious open-concept layout is enhanced by hardwood and ceramic flooring on the main level. The kitchen, dining, and living area flow effortlessly, creating a warm and inviting space perfect for family living and entertaining. Convenient main-floor laundry adds to the thoughtful layout. Downstairs, the partially finished walk-out basement boasts a generous family room, plumbed for a 3rd bathroom and offers an abundance of storage space. The walk-out design makes it easy to access the backyard or bring in furniture and gear. An attached two-car garage provides shelter and convenience year-round, while a separate storage building offers extra space for tools and toys. Recent upgrades include new roof shingles, and the entire home has been lovingly maintainedshowing pride of ownership throughout and feeling just like new. All this, just a short drive to the highway, making commuting a breeze while still enjoying the peace and privacy of a country setting. This is a rare opportunity to own a truly special property! (id:60626)
RE/MAX East Coast Elite Realty
1745 Erker Wy Nw
Edmonton, Alberta
Welcome to your perfect beginning in Edgemont—where comfort, style, and peace of mind come together in a home that’s truly move-in ready. Whether you're hosting friends in the sunlit main floor living space or enjoying a quiet morning coffee in your private backyard with no rear neighbours, this home offers a lifestyle of ease and enjoyment. The thoughtfully designed layout provides space to grow, with three inviting bedrooms upstairs, a cozy bonus room perfect for movie nights or a home office, and a fully finished basement with an additional bedroom, full bath, and other major upgrades, such as a water softner. The heart of the home features a bright and functional kitchen with modern finishes and ample space to cook, gather, and connect. From the double attached garage to the fully landscaped yard, every detail has been taken care of—so you can focus on settling in and making memories. (id:60626)
RE/MAX Excellence
3363 16b Av Nw
Edmonton, Alberta
Welcome to this beautiful single-family home in the highly sought-after Laurel community! This 3-bedroom + den, 3.5-bath home offers a fully finished basement, spacious deck, extended driveway and numerous upgrades. Located on a regular lot, this home is just minutes from Meadows Rec Centre, Laurel Crossing shopping plaza, public & Catholic schools, parks, walking trails, and public transit. The main floor features a bright living room, dining area, and an L-shaped kitchen with backsplash tiles and lots of cabinetry. Upstairs, the primary bedroom boasts a WI closet and 5-piece ensuite, with 2 more bedrooms, a 4-piece bath. Another area which is currently set up as an office (Former Laundry room which can be converted back to laundry). The basement includes a den, 3-piece bath, and rec room - Ideal for guests or family fun. A perfect home in a vibrant, family-friendly neighborhood—don’t miss out! (id:60626)
Save Max Edge
1205 Iron Ridge Avenue
Crossfield, Alberta
Welcome to The Bowery, where modern luxury meets small-town charm! This beautifullydesigned 1,598 sq. ft. craftsman-style home features 3 bedrooms and 2.5 bathrooms, offering aperfect blend of comfort and functionality—ideal for families and individuals seeking their dreamhome.Step inside to experience a living space that seamlessly flows into the centre nook area,adorned with natural-colored luxury vinyl plank flooring throughout the main floor. This layout isperfect for entertaining guests or relaxing with loved ones.The heart of the home features a thoughtfully designed kitchen, complete with quartzcountertops, White 42” shaker style cabinets and a stunning tile backsplash. Equipped with aWhirlpool stainless steel appliance package, including a 36” French door refrigerator, a gasslide-in range, a large-capacity dishwasher, and a Panasonic microwave located in theexpansive island, this kitchen is both functional and stylish. A stainless chimney hood fan risesto ceiling height, while the undermounted kitchen sink overlooks your inviting south-facingbackyard.The upper floor boasts a versatile loft area with a neutral tone plush carpet perfect for familymovie nights or a play zone for kids. This home includes three bedrooms, highlighted by aprimary suite featuring a generous walk-in closet. The ensuite also has an upgraded tiledshower with a 60” x 32” fibreglass base. For your convenience, the laundry room is also locatedon the upper floor.Luxury vinyl tile flooring in the upper bathrooms and the second-floor laundry add an eleganttouch.The exterior of the home showcases a north-facing front and a south-facing backyard, ideal forsoaking up the sun. Triple-pane windows in the Bowery ensure energy efficiency. The home hasa gas line for a BBQ along with a convenient parking pad and a side entrance.Nestled in the serene town of Crossfield, this home is within walking distance to schoolsCrossfield Elementary k-5, W.G. Murdoch 6-12. All local ameni ties, including playgrounds, agrocery store, a public library, Crossfield Fitness, and cozy coffee shops all within a shortdistance. Embrace the tranquility of a small-town lifestyle, complete with big open skies and awelcoming neighborhood.Don’t miss your opportunity to make The Bowery your new home. Schedule a viewing today andexperience the charm of Crossfield living! (id:60626)
Kic Realty
9 Trillium Avenue
Stoney Creek, Ontario
Rare opportunity to purchase a building lot directly across the road from Lake Ontario. Fully serviced lots ready for permits. These lots are positioned on a prestigious street lined with multi-million dollar homes. Facing the lake across vacant land zoned residential, these lots currently enjoy an unobstructed view of the lake. Enjoy 126 feet of depth with mature trees on the lot. Three drawings for potential homes meeting city requirements are available. Located minutes from QEW access and all amenities. Buyer is to do their own due diligence regarding any and all facets of potential development. Building lots like these are hard to come by, don't wait, act today (id:60626)
RE/MAX Escarpment Realty Inc.
230-232 Fifth Avenue W
North Bay, Ontario
Attention investors, here is the solid return you have been searching for. This is a centrally located, legal four plex consisting of 2-2 bedroom and 2- 1 bedroom units. The larger units have had extensive renovations completed on them along with upgrades to the furnace (2018) and metal roof ( 2020). This building currently generates $61,800 in gross income per year providing a net operating income of almost$43,000 a year. That's over a 7% cap rate. There is lots of room for rent increases as some tenants leave. This is a very well maintained building that would make an impressive addition to any investment portfolio. (id:60626)
Royal LePage Northern Life Realty
230-232 Fifth Avenue W
North Bay, Ontario
Attention investors, here is the solid return you have been searching for. This is a centrally located, legal four plex consisting of 2-2 bedroom and 2- 1 bedroom units. The larger units have had extensive renovations completed on them along with upgrades to the furnace (2018) and metal roof ( 2020). This building currently generates $61,800 in gross income per year providing a net operating income of almost $43,000 a year. That's over a 7% cap rate. There is lots of room for rent increases as some tenants leave. This is a very well maintained building that would make an impressive addition to any investment portfolio. (id:60626)
Royal LePage Northern Life Realty
590 Queen Street Unit# 507
Fredericton, New Brunswick
Welcome to this luxurious 2 bedroom, 2-bathroom condo in the heart of downtown within walking distance to amenities. Condo has experienced extensive renovations & upgrades over the last 10 years. This exceptional unit is perfectly suited for working professionals, down-sizers, or anyone seeking city living without compromising on luxury. Interior features include engineered hardwood flooring, energy-efficient heat pumps with 4 heads, utility room for washer/dryer with ample storage. The gourmet galley kitchen boasts modern cabinets, elegant quartz countertops, sleek tile flooring & stylish backsplash, additional high-end white cabinets with lighting, built-in wine rack and plenty of cabinetry with an open concept view of the living room, dining area & foyer. A versatile den/office with built-in entertainment centre and a drop-down desk with a remote-control privacy blind between kitchen allowing a customized space for work or relaxation with access to your private balcony. The primary bedroom offers ample closet space & private ensuite with a remodelled soaker tub and high-tech bidet toilet seat. Closet area has been restructured to optimize space & organization, including a dedicated shoe closet, linen closet, and two spacious wardrobe closets. Guest bedroom has access to a second balcony and offers another bathroom. The building provides a storage room on your floor, heated underground parking, guest room available for rent, mailboxes in lobby, fitness room & two elevators. (id:60626)
Keller Williams Capital Realty


