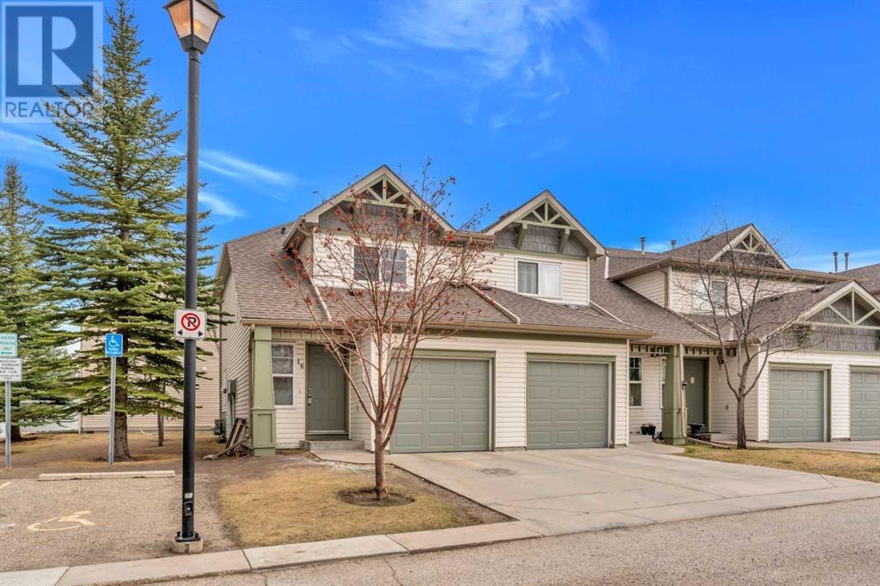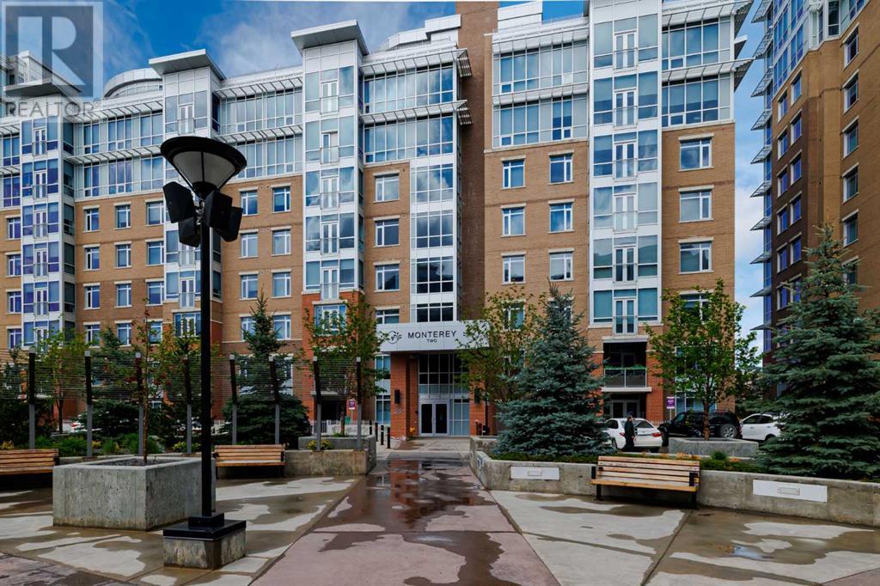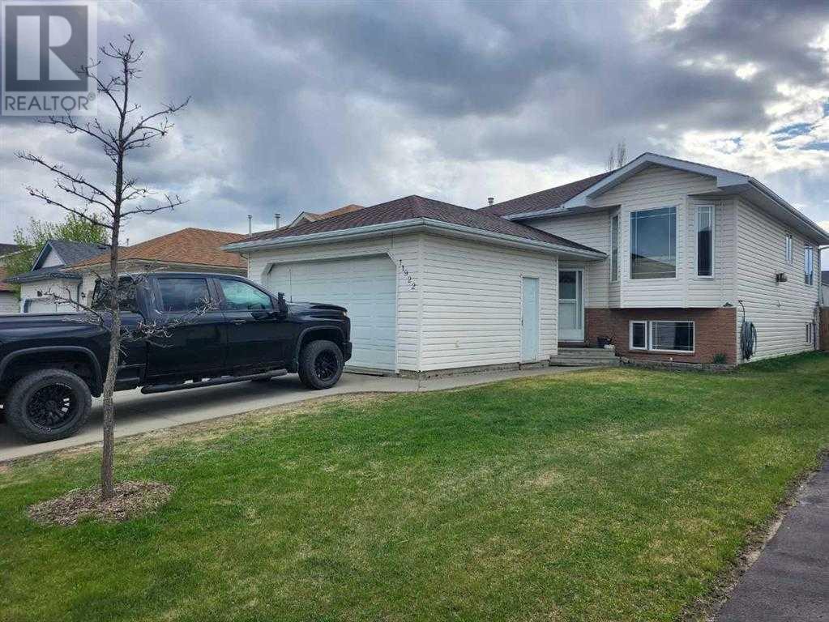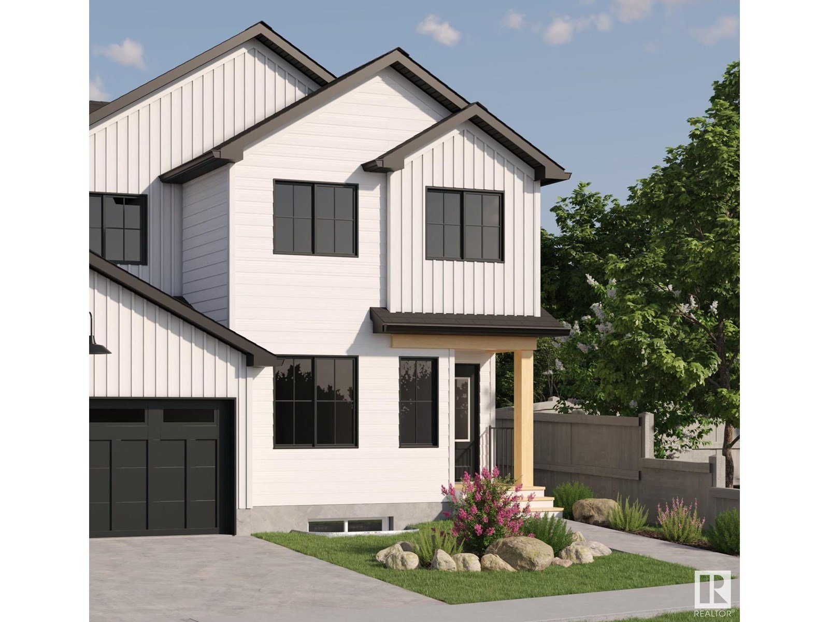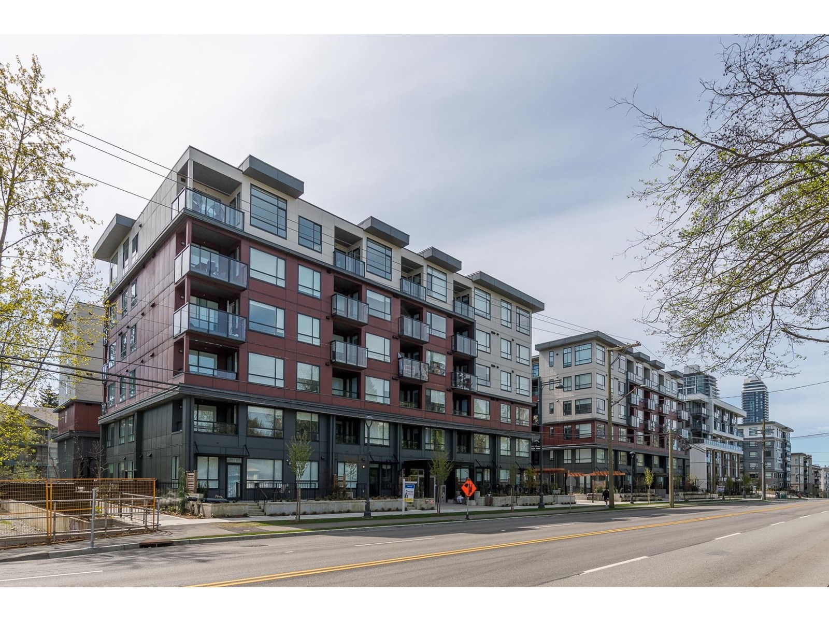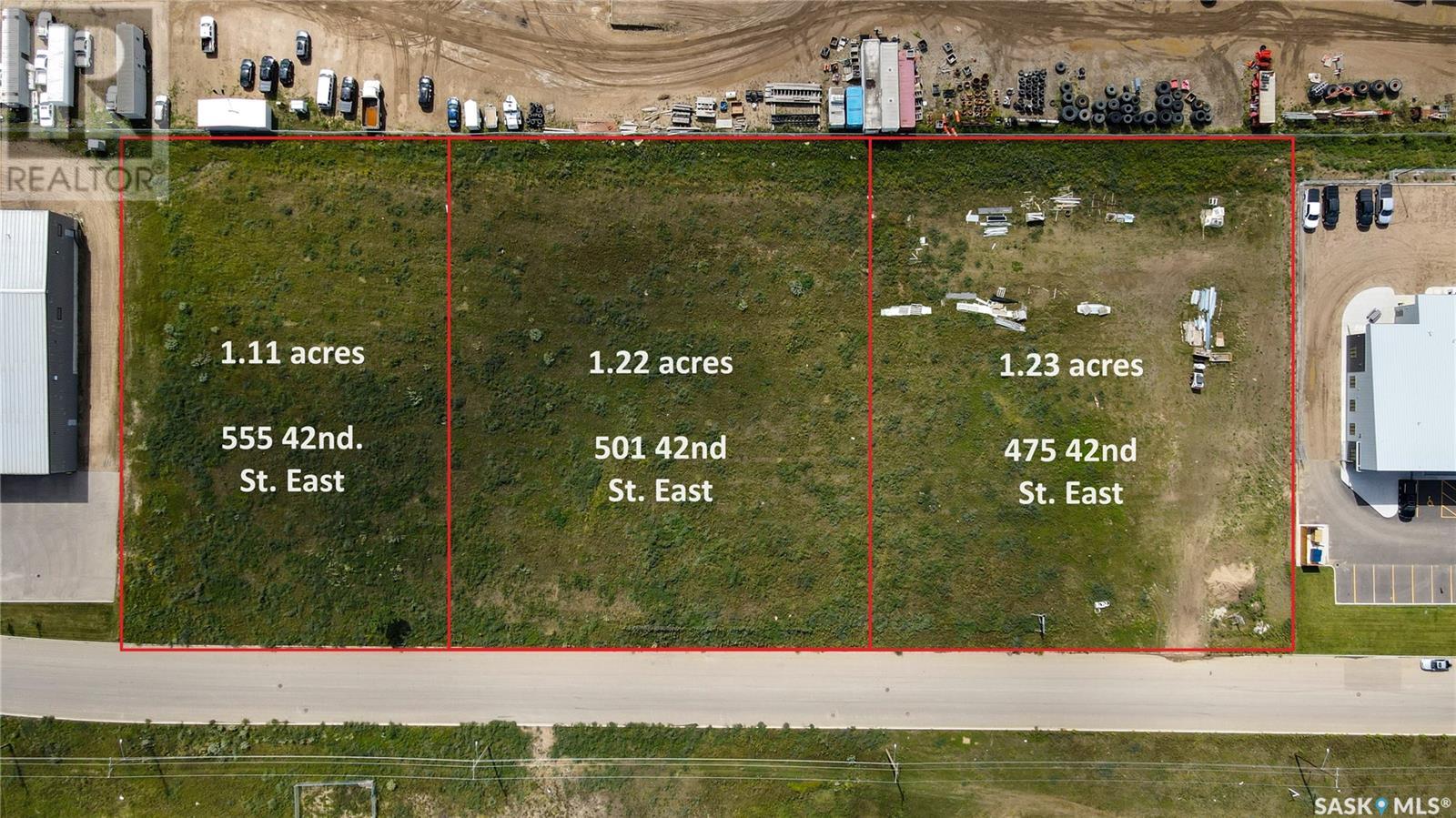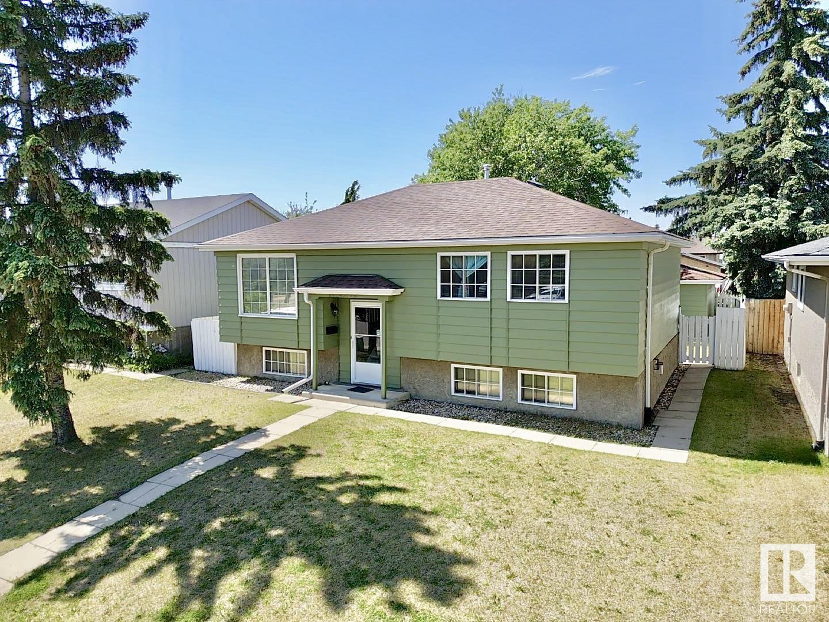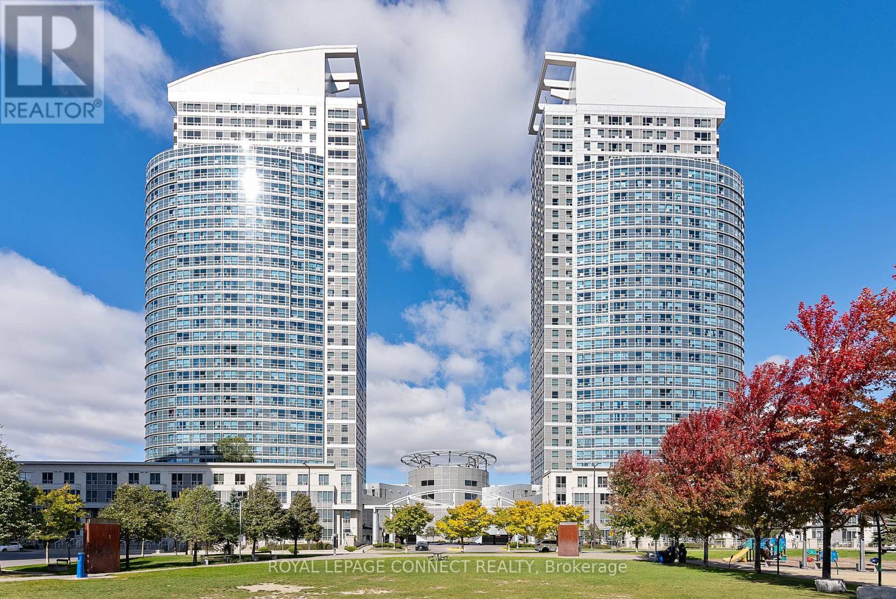16 Eversyde Court Sw
Calgary, Alberta
SEE 3D TOUR! | END UNIT | SINGLE ATTACHED GARAGE + DRIVEWAY | NEW FLOORS & PAINT | NEAR SCHOOLS & TRANSIT | Exceptional value for an end-unit townhouse in a pet-friendly complex, with a garage and driveway ,a rare find at this price point. Located in the sought-after community of Evergreen, this bright and well-maintained home offers the perfect combination of comfort, convenience, and affordability.Step inside to a freshly painted interior with brand-new flooring on the main level and in the bathrooms, paired with updated LED lighting for a clean, modern feel. The spacious living room features a cozy gas fireplace and large windows that fill the space with natural light. It’s ideal for both everyday living and entertaining.Upstairs, you’ll find three well-sized bedrooms, a full bathroom, and a convenient main floor powder room. The unfinished basement is a blank canvas, offering future potential for a home gym, rec room, or guest space.Enjoy a single attached garage plus a driveway, providing parking for two vehicles. Visitor parking is also nearby, making hosting easy.Located in a quiet, professionally managed complex, you're close to Evergreen School, Marshall Springs, Father Doucet, and Bishop O’Byrne High School. Commuting is easy with Everridge Drive bus stops just steps away and quick access to Somerset-Bridlewood and Shawnessy C-Train stations.Nearby shopping includes Shawnessy Towne Centre, Shoppes of Bridlewood, and the exciting Taza development, plus parks, playgrounds, and scenic walking paths... all just minutes from your door.Whether you're a first-time buyer, investor, or downsizer, this move-in ready home offers unbeatable value in a prime location. Flexible possession available. Don’t miss your chance! (id:60626)
Cir Realty
110, 24 Varsity Estates Circle Nw
Calgary, Alberta
Welcome to the Groves of Varsity! Amazing location close to shopping, dining, Dalhousie C-Train Station, coffee shops, and the University of Calgary. This immaculate two-bedroom, two-bathroom apartment features a warm & inviting floor plan. This Rare Corner Unit features 9-foot ceilings, hardwood flooring, air conditioning, and large windows exhibiting plenty of natural light throughout. Upon entry, you are greeted by large windows and double patio doors that lead to the spacious South-facing covered balcony with a gas line BBQ overlooking the courtyard. A gourmet kitchen includes full-size appliances and lots of cabinetry. The open concept floor plan boasts elegant granite countertops overlooking the dining room and living room, and allows you to entertain as you cook for your guests. The generous living and dining area easily accommodates a full-size dining table and offers ample room to relax and entertain with family and friends. The primary bedroom is airy and bright with large windows, and a double walkthrough closet to the 3-piece ensuite with a double stand-up shower and linen closet. The primary bedroom is very spacious, and can accommodate a king-size bed, and additional dressers. The second bedroom is well-sized and is ideal for a guest suite or home office for those who require a dedicated workspace. This unit also contains a large 4-piece bathroom with a deep soaker tub, and in-suite laundry with full-size washer and dryer and additional storage space. This unit comes with a titled underground parking stall, and a secure storage unit. The building amenities are outstanding! Owners enjoy access to a fitness center with floor-to-ceiling windows and incredible city views, a meeting/party room, rooftop terrace with mountain views and communal BBQs, bike storage, and a steam room in the private men’s and women’s locker rooms, as well as a thoughtfully appointed lobby to greet your guests, with free guest parking. Conveniently located close to all amenities including public transit, Dalhousie C-Train Station, grocery stores, restaurants, Nose Hill Park, Foothills Hospital, Alberta Children’s Hospital, the University of Calgary, top-rated schools, Silver Springs Golf Course, Market Mall, Northland Mall, Skating/Hockey Rinks, Parks and much more. Don’t miss this opportunity to own this beautiful home! (id:60626)
Century 21 Bravo Realty
11922 105 Street
Grande Prairie, Alberta
6 BEDROOM BI-LEVEL. For the bigger family or simply a guest room or an office space. Plenty of space for whatever you have in mind. Upstairs features primary with ensuite plus 2 additional bedrooms, main bathroom and a living room. Just off the living room welcomes you a custom designed kitchen with maple cabinetry and no shortage of space to put everything and offers an open kitchen /dining concept and plenty of counter space, pantry space and a coffee bar. Exit the kitchen through the patio doors to your west facing backyard and take in the sun set on those beautiful summer days. Downstairs hold 3 additional large rooms, laundry and a full bathroom and living area with huge windows throughout. Don't miss out on this beautiful home. Book your showing now! (id:60626)
Exp Realty
72 Strawberry Ln
Leduc, Alberta
Stunning, well maintained 2 story home with double detached garage in the neighborhood of Suntree. This home is nearly 1365 Sq. ft. with 3 bedrooms, 2.5 baths and SEPERATE Entrance to Unfinished basement for potential earning. Large kitchen with maple cabinet, Quartz countertop, FRESH PAINT. Stainless steel appliances, Island with eating bar. Huge window in great room, dinning area, Laundry and half bath completes the Main floor. Hardwood floor in Kitchen and Great Room. Staircase leads to second floor has 3 bedrooms with 2 full bathrooms. Modern Crystal lights. This home is facing to the Park where can you see your kids playing from the Great room. Finished deck. Stainless steel appliances. Close to K-9 school. Must see.... (id:60626)
Maxwell Polaris
612 176 Av Ne
Edmonton, Alberta
Welcome to this brand new half duplex the “Dakota D” Built by the award winning builder Pacesetter homes and is located in one of Edmonton's newest north east communities of Marquis. With over 1390 square Feet, this opportunity is perfect for a young family or young couple. Your main floor as you enter has a large living area with a center kitchen perfect for entertaining that's wide open to the dining/nook area. The main floor has luxury vinyl plank through and an upgraded kitchen with quartz counter tops. The second level has a the 3 good size bedrooms and 2 full bathrooms with the stackable laundry area. This duplex also comes with a an oversized detached parking pad*** Photo used is of an artist rendering , home is under construction and will be complete by November of this year*** (id:60626)
Royal LePage Arteam Realty
610 176 Av Ne
Edmonton, Alberta
Welcome to this brand new half duplex the “Dakota D” Built by the award winning builder Pacesetter homes and is located in one of Edmonton's newest north east communities of Marquis. With over 1390 square Feet, this opportunity is perfect for a young family or young couple. Your main floor as you enter has a large living area with a center kitchen perfect for entertaining that's wide open to the dining/nook area. The main floor has luxury vinyl plank through and an upgraded kitchen with quartz counter tops. The second level has a the 3 good size bedrooms and 2 full bathrooms with the stackable laundry area. This duplex also comes with a an oversized detached parking pad*** Photo used is of an artist rendering , home is under construction and will be complete by September of this year*** (id:60626)
Royal LePage Arteam Realty
W303 13838 108 Avenue
Surrey, British Columbia
Come home to this 1 bed + flex at RADLEY built by West Fraser Developments. This stunning unit exudes both form + function with over 500 SF of ID/OD living space. Inside features floor to ceiling windows providing an abundance of natural light, beautiful chef's kitchen with quartz countertops, gas range and S/S appliances. Great building amenities includes a fitness centre, a work-study room, entertainment room and a fireside lounge. Steps to GATEWAY skytrain station, all levels of school, parks and shopping centres. This won't last!! (id:60626)
Royal LePage West Real Estate Services
475 42nd Street E
Prince Albert, Saskatchewan
Fully serviced 1.23 acre commercial / industrial lots zoned heavy industrial with paved street and concrete curb and gutter with city power, phone, gas and water and sewer all serviced to the property line. Located in Prince Alberts south industrial area, directly across highway 3 from The Yard District, Prince Albert’s newest commercial development, which will be home to the new City of Prince Albert Recreation complex. Build to suite lots are very versatile and could accommodate many different business opportunities with the heavy industrial zoning. Pricing Includes City Offsite Development Levy of approx. $56,000 per acre. Call now to find out more! (id:60626)
RE/MAX P.a. Realty
14240 23 St Nw
Edmonton, Alberta
Step inside this beautifully renovated bi-level in Bannerman—the perfect family haven just steps from Bannerman School, parks, and scenic walking trails. You’ll love how the bright main floor flows from the spacious living room into the formal dining area and refaced kitchen, ideal for both everyday living and entertaining. Three generous bedrooms and a full bath complete the upper level. Downstairs, discover a large family room with a cozy den—perfect for movie nights—plus two additional bedrooms, a versatile workspace, laundry, and a second full bath. Outside, enjoy summer barbecues on your newer deck overlooking a fully fenced backyard framed by mature trees. Parking is a breeze with a double detached garage featuring all-new siding, a new garage door, and ample driveway space. Key upgrades include newer floors, fresh paint, new appliances, a newer furnace, new roof, and new siding on both the house and garage—so all you have to do is move in and start making memories. (id:60626)
Exp Realty
735 Chapman Mills Drive
Ottawa, Ontario
Bright, stylish, and effortlessly functional this 2-bedroom, 2-bath stacked condo offers comfort and convenience in all the right places.With over 1,000 square feet of thoughtfully designed living space, youll find recessed ceilings with built-in pot lights, sleek granite countertops, rich dark cabinetry, and stainless steel appliances all tied together by a modern, open-concept layout.Oversized windows flood the home with natural light, while above-ground bedrooms offer privacy and comfort. Step out onto your private balcony and enjoy low-maintenance living at its finest.This home is truly worth the tour! Step outside and youre minutes from Chapman Mills Marketplace, home to over 60 stores. Commuter? The Beatrice OC Station offers rapid transit to downtown Ottawa. Nature lover? Youll love the scenic trails and riverside serenity of Chapman Mills Conservation Area just around the corner. (id:60626)
Exp Realty
411, 10060 46 Street Ne
Calgary, Alberta
**PRICE REDUCED for a Quick Sale!!**Welcome to a meticulously maintained 2023-built townhome and this fully finished 2 storey home (END UNIT for the main and upper level). VERY LOW CONDO FEES!! 3 BEDROOMS+2.5 Bath!! This end unit shares only limited number of common walls and has lots of windows letting in lots of sunlight throughout the home. It features open concept main floor consisting of large living area, dining area, kitchen, and half bath and three bedrooms and 2 Full bath (1x3PC Bath & 1x4PC Bath) upstairs. Master Bedroom is a great size with its own PRIVATE BALCONY and LARGE WALK-IN CLOSET. This home has lots to offer and yet it will provides the new owner with lots of opportunity to incorporate their own touch to make it their own. MAJOR FEATURES: Upgraded Kitchen, One BIG DECK on the main floor and PRIVATE BALCONY for Primary Bedroom, Upgraded appliances, Lots of windows, Upgraded light fixtures and more. Home is extremely well taken care of and as a result this unit is currently one of the best priced unit in the area. This home has the single attached large size garage to accommodate your vehicle and some storage. NO SMOKING HOME and owners had no pets in the home. Located close to a school, parks, pathways and public transportation. This is truly a great location. This house will not last long, so book your viewings today! (id:60626)
Greater Calgary Real Estate
1712 - 36 Lee Centre Drive
Toronto, Ontario
This stunning corner unit in the stylish luxury condo nestled in the upscale Scarborough Town Centre area. It is designed with open-concept living area, has a large window with panoramic unobstructed view, flooded with abundant natural light, newly and tastefully painted, modern kitchen, a chef's delight, new Quartz counters and breakfast bar, new backsplash, updated light fixture, new stainless steel appliances, laminate floor and new updated broadloom in the bedroom. This home perfectly balances comfort & convenience. This building boasts a range of amenities including 24HR concierge, indoor swimming pool, whirlpool, gym, billiards, table tennis, party room, guest suite, patio, top roof garden & more. Just steps away from public transit, highway, shopping centre and supermarket. The finest dining, entertainment, schools, Centennial College, U of T Scarborough & parks. Just move in and enjoy. **EXTRAS** S/S fridge, stove, B/I dishwasher, stacked washer & dryer, new queen size bed. (id:60626)
Royal LePage Connect Realty

