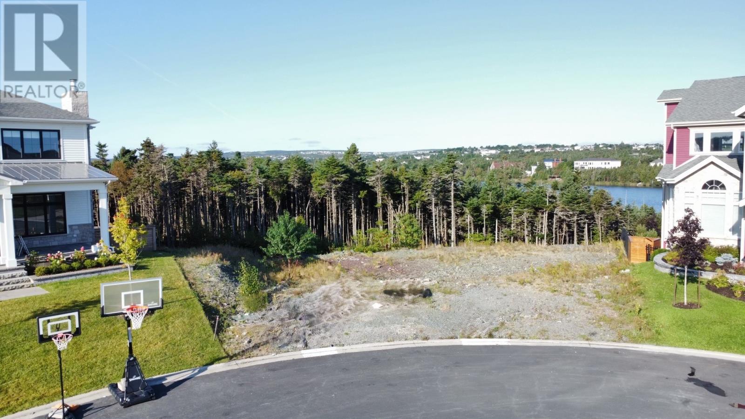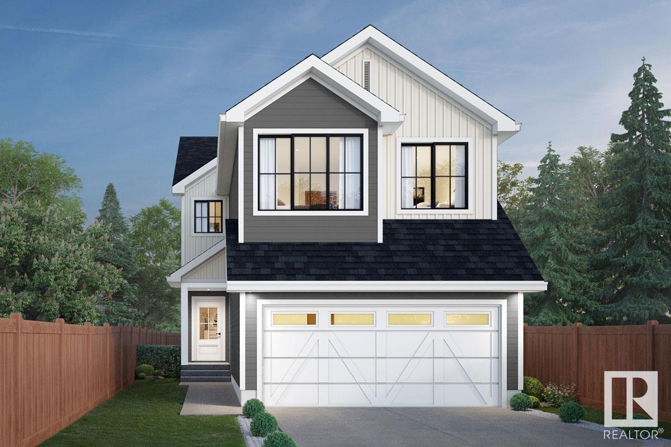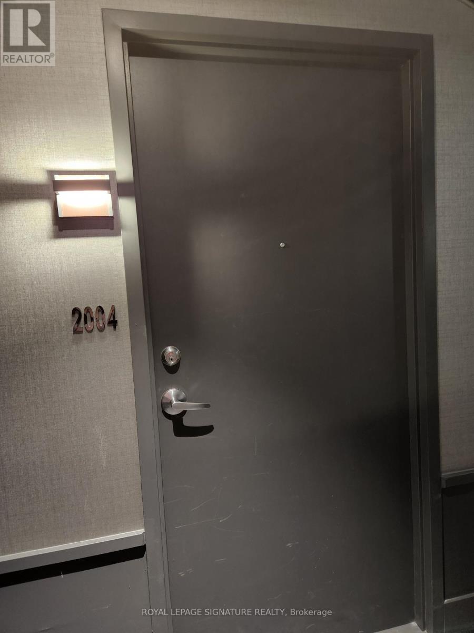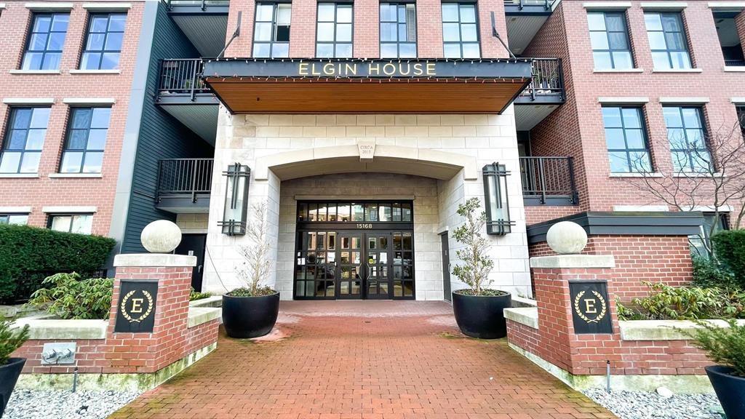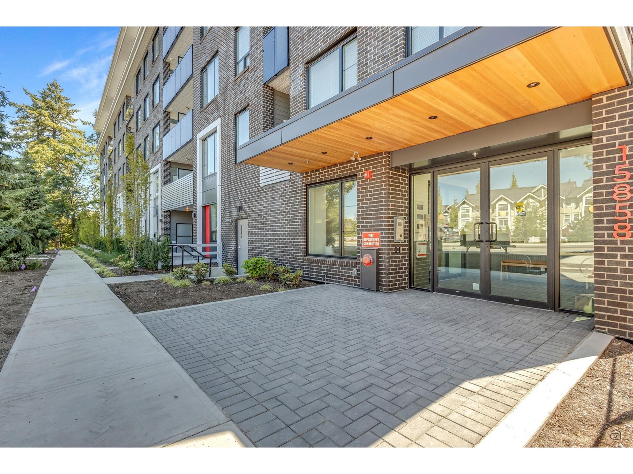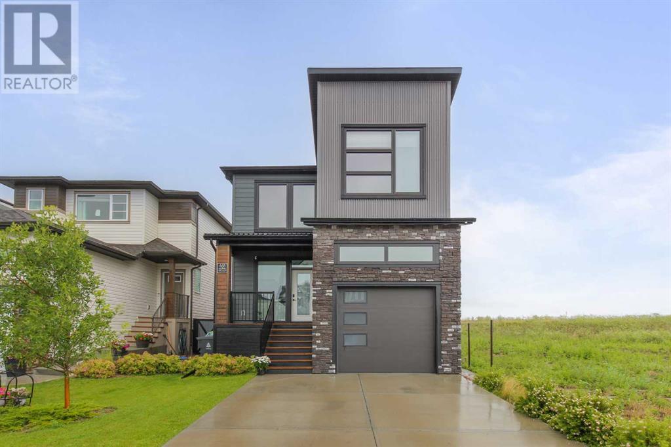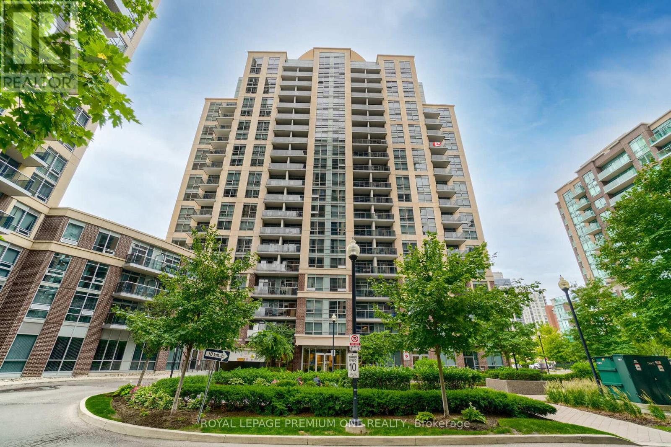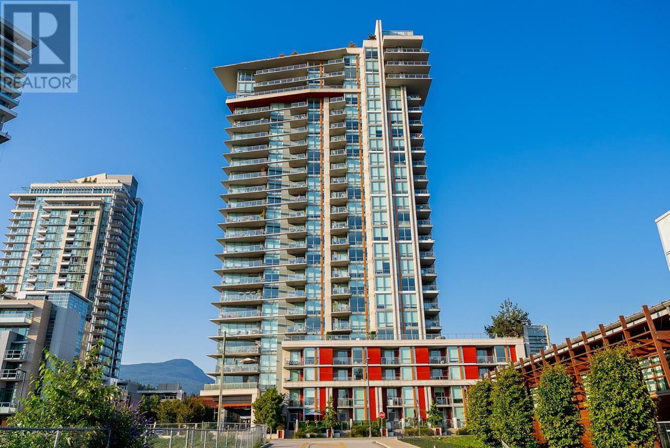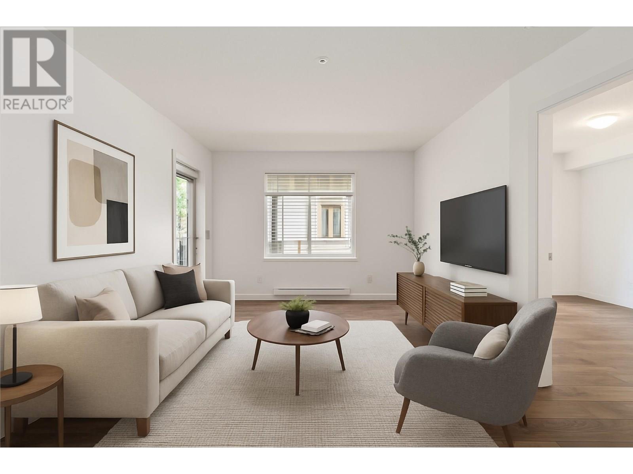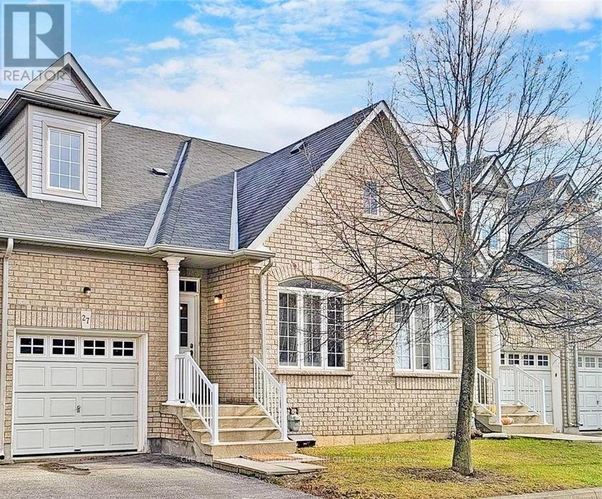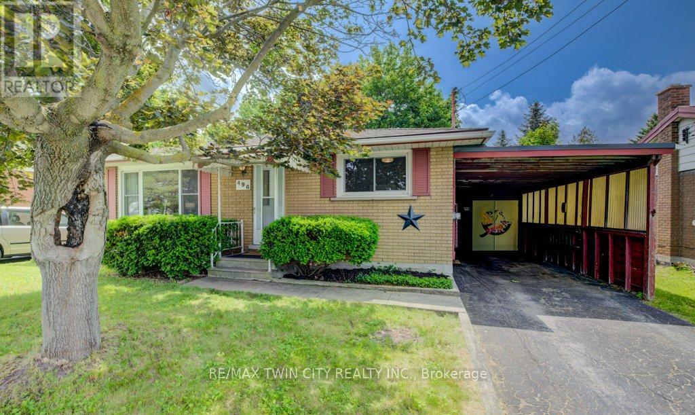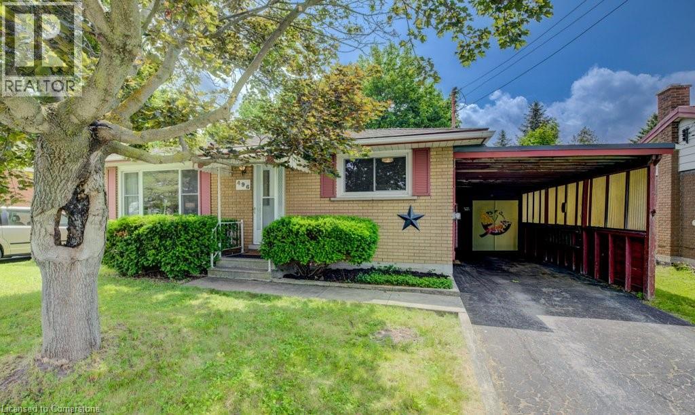7 Waterview Place Unit#(Lot 3.17)
St. John's, Newfoundland & Labrador
Located in the prestigious King William Estates neighborhood, this oversized, pie-shaped, waterfront lot is nestled in the serene cul-de-sac of a quiet street in the east end of the city. Conveniently situated near Stavanger Drive, and St. John's International Airport, this property offers a perfect blend of tranquility and accessibility. The lot is equipped with an engineered pad, ready for you to partner with your preferred builder to design your ideal home. One of the last remining lots on Virginia Lake!! Immediate closing available—seize this opportunity to create your dream home! *No HST applicable. (id:60626)
RE/MAX Infinity Realty Inc. - Sheraton Hotel
0 Morgan Avenue Unit# Lot 3
Smithville, Ontario
Step into style, space, and smart living with this beautifully designed 3-bedroom, 2.5-bath townhome in the heart of Smithville’s exciting new community. Offering 1,495 sq ft of thoughtfully planned living space, this home is ideal for first-time buyers, growing families, and savvy investors alike. Enjoy a carpet-free main floor, a spacious open-concept layout, and a bright kitchen perfect for entertaining. The primary suite features its own private ensuite, creating a perfect retreat. A full basement offers incredible potential—ask about finishing options with the builder for even more living space! Crafted by award-winning Phelps Homes, this home blends quality craftsmanship with modern comfort. Closings from Fall 2026 to Spring 2027. Secure your place in this exciting new neighbourhood—where small-town charm meets contemporary living! (id:60626)
Jjn Realty Brokerage Inc.
403 - 521 Rossland Road W
Ajax, Ontario
ATTENTION First Time Home Buyers, you could be eligible for the new 5% GST Rebate!! Welcome to Marshall Homes' newest urban stacked townhome community in the heart of Ajax! This prime location offers the perfect blend of modern living and convenience. With only 81 exclusive units, this beautifully designed 2-bedroom, 1.5-bathroom home boasts 9-foot ceilings, a spacious great room, and a private patio ideal for relaxing or entertaining. The gourmet kitchen is thoughtfully designed with premium finishes, while the luxury bathrooms provide a spa-like retreat. Enjoy the ease of in-suite laundry, 1 designated parking space, and low-maintenance fees under $200. Nestled in a highly sought-after neighborhood, you'll have easy access to top amenities, shopping, dining, and transit. Experience the quality craftsmanship and attention to detail that Marshall Homes is known This is urban living at its finest! Occupancy expected June 2026! Taxes are not yet assessed. Visit our Sales Center Mon & Tues 12-6pm and Sat and Sun 12-5pm. (id:60626)
Orion Realty Corporation
1604 11 Av Nw
Edmonton, Alberta
Welcome to the Chelsea built by the award-winning builder Pacesetter homes located in the heart of the Aster and just backing the natural reserve. As you enter the home you are greeted by luxury vinyl plank flooring throughout the great room ( with open to above ceilings) , kitchen, and the breakfast nook. Your large kitchen features tile back splash, an island a flush eating bar, quartz counter tops and an undermount sink. Just off of the kitchen and tucked away by the front entry is a main floor bedroom and a 3 piece powder room. Upstairs is the primary bedrooms retreat with a large walk in closet and a 5-piece en-suite. The second level also include 2 additional bedrooms with a conveniently placed main 4-piece bathroom and a good sized central bonus room. Close to all amenities and easy access to the Henday and the white mud trail. *** This home is under construction and the photos used are from a previous similar home, the colors and finishings may vary , complete by September *** (id:60626)
Royal LePage Arteam Realty
3105 Dixon Landing Ld Sw
Edmonton, Alberta
Welcome to the “Columbia” built by the award winning Pacesetter homes and is located on a quiet street in the heart of south west Edmonton in the beautiful neighborhood of Desrochers. This unique property Desrochers offers 2150 sq ft of living space. The main floor features a large front entrance which has a large flex room next to it which can be used a bedroom/ office if needed, as well as an open kitchen with quartz counters, and a large walkthrough pantry that is leads through to the mudroom and garage. Large windows allow natural light to pour in throughout the house. Upstairs you’ll find 3 large bedrooms and a good sized bonus room. This is the perfect place to call home. *** Pictures are of the show home the colors and finishing's may vary , this home is under construction and should be completed by the end of November *** (id:60626)
Royal LePage Arteam Realty
2004 - 297 Oakwalk Drive
Oakville, Ontario
Amazing layout with 2 Balconies! Wrap around balcony has North-West Exposure with Lake View and sunset, move in and enjoy your life. Modern kitchen, 9 Ft Ceilings, Open Concept layout with natural light, Laundry/Storage Room, Built-In Appliances, Cooktop & Wall Oven. Large Closets, 1 underground Parking.Prime Uptown Core Oakville Location - transportation hub located at the main entrance to the building, step to Hospital, 407, 403, Sheridan College, Walk To Longo's, Superstore, Walmart,L cbo, Restaurants, Fabulous Amenities Including Rooftop Deck, State Of The ArtFitness Centre, Party Room, Fitness Room, Yoga Studio. (id:60626)
Royal LePage Signature Realty
6304 King Wd Sw
Edmonton, Alberta
Welcome to the “Columbia” built by the award winning Pacesetter homes and is located on a quiet street in the heart Keswick Landing. This unique property in Keswick offers nearly 2155 sq ft of living space. The main floor features a large front entrance which has a closed off den next to it which can be used a bedroom/ office if needed and a 2 piece bath, as well as an open kitchen with quartz counters, and a large walkthrough pantry that is leads through to the mudroom and garage. Large windows allow natural light to pour in throughout the house. Upstairs you’ll find 4 large bedrooms. This home has a side separate entrance perfect for a future legal suite or nanny suite. *** Photos used are from the same style home but colors may vary , to be complete by September of this year*** (id:60626)
Royal LePage Arteam Realty
733 Astoria Wy
Devon, Alberta
TRIPLE CAR GARAGE HOME on regular lot. Fully upgraded & Custom. Main floor den/office could be used as bedroom. Main floor half bath. BEAUTIFUL kitchen truly a masterpiece, unique Centre island. Pantry for additional storage. Step up Living area with custom wall, really a centerpiece , Dining area with access to deck. Staircase leads to upper level. Bonus room on upper level. Gym/Big Bonus room/Den Area on upper floor. Huge Primary br with feature wall, 5pc fully custom ensuite & W/I closet. Two more bedrooms with common bathroom. Laundry on 2nd floor. Unfinished basement waiting for your personal touches. (id:60626)
Exp Realty
19 Niagara Drive Unit# 27
Oshawa, Ontario
Welcome to this bright and spacious 4-bedroom, 3-bathroom townhome offering 1,695 sq. ft. of thoughtfully designed living space. This modern home features stylish light fixtures, a functional kitchen with ample cabinetry, stainless steel appliances, and an eat-in area with a breakfast bar that opens to the combined living and dining rooms. Upstairs, the generous primary bedroom is complete with a luxurious 5-piece ensuite and his-and-hers closets. Enjoy the convenience of main-floor laundry and the flexibility of a large unfinished basement with a rough-in for a 3-piece bath—ideal for creating additional bedrooms, a family room, or a home office. Recent updates include a newer gas furnace and central air conditioning system (2018) and new roof shingles (2024). Situated close to shopping, dining, and with easy access to Highway 407, the UOIT and Durham College this home combines comfort, location, and value in one impressive package. (id:60626)
Chestnut Park Realty Southwestern Ontario Limited
Chestnut Park Realty Southwestern Ontario Ltd.
64 Castledale Crescent Ne
Calgary, Alberta
Huge pie-shaped lot with lots of parking and room to build additional garages or additions. Large sunken living room, vaulted ceiling, and floor-to-ceiling three-sided stone feature fireplace between Dining room with sliding doors to a new two-level deck in a private huge backyard. Kitchen with a large corner walk-in pantry, stainless steel appliances, a new glass tile backsplash, and plugs. Master bedroom with ensuite bathroom and wall-to-wall closet. Newer main bathroom. Lower-level family room with a feature floor-to-ceiling stone-faced fireplace, a newer full bathroom, a bedroom/den, and a separate entrance ideal for an illegal suite. The 4th level has a den, a recreation room, and a crawl space for storage. Recent upgrades - New roof shingles, siding, and eavestroughs (2020); upper & main level flooring (2020); paint (2020). Ensuite bathroom (2020), kitchen quartz (2020), single car garage (2020). Make an appointment for a showing with us right now to avoid missing the opportunity to acquire this outstanding house! (id:60626)
RE/MAX Irealty Innovations
9635 223 St Nw Nw
Edmonton, Alberta
Welcome to this beautiful and spacious 2-storey home located in the highly sought-after community of Secord! With over 2280 sq/feet of living space, this home offers a functional layout perfect for families. The open-concept main floor features a bright and airy living room, a large dining area, den and a gourmet kitchen with ample cabinetry and workspace. Built in 2021 by Pacesetter Homes this Mackenzie model home located on a quiet street in a family-friendly neighborhood Upstairs, you'll find a spacious primary bedroom with a 4-piece ensuite and walk-in closet, three additional bedrooms, a full 4-piece bathroom, upper floor laundry, and a large bonus room perfect for relaxing or entertaining. The basement is unfinished, providing ample storage or development potential to suit your needs. Separate entrance door to basement is perfect for future secondary suite development Enjoy outdoor living with a rear deck, and take advantage of a double attached garage for secure parking and additional storage (id:60626)
Exp Realty
51 Barker Street
Tillsonburg, Ontario
Just Right for Your Growing Family Looking for that just right for us home? This lovely 2-storey on the east side of Tillsonburg might be the one! With 3 bedrooms upstairs and another in the partially finished basement, there's plenty of space for the kids, guests, or even a home office. You will appreciate the 2 full baths and a powder room on the main floor, perfect for busy family life. Its in a great family-friendly neighbourhood, close to a park, and the kind of street where neighbours wave and kids ride bikes. The backyard is a little summer escape with a very manageable pool to beat the heat and a gazebo when you want to kick back in the shade. Not too big, not too small just the right size for making your families memories. (id:60626)
Century 21 Heritage House Ltd Brokerage
224 15168 33 Avenue
Surrey, British Columbia
Welcome to Elgin House by Polygon. This spacious 2 bed, 2 bath, 857 sf inside unit in Harvard Gardens shows immaculately! Close to all amenities including transit routes, the beach, schools and shopping! Great for commuters yet an easy walk to what South Surrey/White Rock has to offer! The Rowing Club features a beautiful outdoor pool and spa, fitness center, gymnasium and guest suite! Also comes with 2 parking and an oversized storage locker! Live in or rent out! 2 PETS ALLOWED! Call today for details! (id:60626)
Homelife Benchmark Realty Corp.
316 15858 Fraser Highway
Surrey, British Columbia
Great buy for investors OR end users, this 3-bedroom + small den and 2 full bathrooms on the 3rd floor inside corner unit at Fleetwood Village Condo 1 by Dawson Sawyer is a steal. This home has a fantastic layout, no space is wasted. Featuring a beautiful living room, dining area, stainless steel appliances, in-suite laundry and a private 47sf covered balcony, just for the primary bedroom for your enjoyment. Site influences include a bike room, carwash, daycare, beautiful common garden area and landscape, gym, playground and a party/meeting room. Bus in front to Langley City, to Surrey Central. Future SkyTrain is positioned along Fraser Highway to conveniently help getting around via public transportation in no time. Call to book your private showings. (id:60626)
Grand Central Realty
907 17a Street Ne
Calgary, Alberta
Build your dream home or a lucrative investment on this rare 50x120 ft (6,000 sq ft) RC-G zoned lot in the heart of established Mayland Heights. Nestled on a quiet street, this ready-to-develop parcel offers incredible flexibility for single or multi-family dwellings. Enjoy quick access to downtown, Deerfoot Trail, and the airport, plus walkable proximity to schools, shopping, parks, playgrounds, and scenic bike paths. This inner-city gem combines convenience, community, and growth potential—ideal for builders, investors, or families ready to create something special. Don’t miss out! (id:60626)
RE/MAX House Of Real Estate
668 Aquitania Boulevard W
Lethbridge, Alberta
Situated in desirable Garry Station, just steps from the brand-new K–5 elementary school, this home seamlessly blends modern sophistication with bold design and everyday functionality. From the moment you walk in, you’re welcomed by soaring ceilings and a striking floor-to-ceiling tiled feature wall with a sleek gas fireplace—creating an elegant focal point in the open-concept living and kitchen area. Expansive windows flood the main floor with natural light, complete with remote-controlled blinds and an uninterrupted view—no rear neighbours, just privacy and peace. The kitchen is a true showpiece with a built-in wall oven, integrated refrigerator, gas cooktop, and an oversized island that flows effortlessly into the dining area—perfect for everyday living or stylish entertaining. Also on the main floor, enjoy the convenience of a half bath, main-floor laundry, and a well-designed mudroom with plenty of storage just off the attached garage. Downstairs, the fully finished basement continues the home’s modern aesthetic with a spacious second living room, a large bedroom, and a beautifully finished bathroom with a tiled walk-in shower. Upstairs, the industrial-style railing guides you to a bright bonus living space, two additional bedrooms, and a beautifully designed 4-piece bathroom. At the end of the hall, the primary suite offers a luxurious retreat with floor-to-ceiling windows and a thoughtfully placed feature window. The ensuite includes a double vanity, walk-in tile shower, and a walk-in closet that checks every box. As a bonus, the custom bedframes in both the primary and secondary bedrooms stay—perfectly complementing the home’s curated style. Contact your REALTOR® to book a private showing today! (id:60626)
Onyx Realty Ltd.
911 - 1 Michael Power Place
Toronto, Ontario
Welcome to Vivid Condos- where style meets convenience in one of the city's most sought-after locations! This bright and spacious corner unit offers a thoughtfully designed split-bedroom layout featuring 2 generously sized bedrooms and 2 full bathrooms. Enjoy an open-concept kitchen complete with stainless steel appliances, a center island with a stunning Quartz waterfall countertop, and a ceramic backsplash- perfect for entertaining or casual dining. The primary bedroom boasts its own private ensuite and closet, while laminate flooring runs seamlessly throughout the unit. Residents enjoy access to premium building amenities, including 24-hour concierge, indoor pool, sauna, gym, party room, and theatre. Just steps to the TTC, subway, shopping, top-rated restaurants, and major highways- everything you need is at your doorstep. Don't miss this fantastic opportunity to live in a vibrant, connected community! (id:60626)
Royal LePage Premium One Realty
610 - 11611 Yonge Street
Richmond Hill, Ontario
Your Dream Home Awaits: Exquisite 2-Bedroom Plus Den Condo on Yonge Street - Step into a world of modern elegance and carefree living with this stunning 2-bedroom plus den condo where heat and water are included for ultimate convenience/savings. Imagine waking up to breathtaking, unobstructed south-facing views of Downtown Toronto from every room, all beneath 9 foot ceilings. The heart of this home is the open-concept kitchen and living room, a perfect space for culinary enthusiasts and entertainers alike, featuring a convenient breakfast bar. Your master bedroom is a true sanctuary, complete with a 4-piece ensuite, an open walk-in closet, and a private balcony ideal for your morning coffee or an evening unwind. The versatile den offers endless possibilities, easily transforming into a dedicated home office, creative studio, children's playroom, or a cozy retreat. This exceptional unit comes with an owned parking space and a private locker. You'll also appreciate an additional extra-large storage room perfect for bikes, camping gear, or as your personal tool/workroom. Plus, you have the flexibility to rent out or sell this space for additional income. Enjoy an array of desirable amenities including a concierge, rooftop terrace, guest suites, party room, private park, and a well-equipped gym. The location is truly unbeatable: with transit at your doorstep, direct bus service to the Line 1 subway, Richmond Hill Terminal, and Langstaff GO Terminal, plus a short 10-minute drive to Gormley and King City GO Stations. This building is also walking distance from major banks, stores like Shoppers and Canadian Tire and a variety of restaurants. Families will appreciate the highly-rated schools in the neighborhood, including Richmond Hill High and Trillium Woods Elementary along with Richmond Hill Public Library, Oakridge's Community Center and Pool and Elgin West Community Center. This isn't just a condo; it's a solid investment with easy rental potential that shows A++! (id:60626)
Royal LePage Signature Realty
2106 1550 Fern Street
North Vancouver, British Columbia
JUST REDUCED! Welcome to Beacon! Soaring on the 21st floor enjoy SOUTH-facing city and water views. This immaculate conditioned 1-BEDROOM + den/flex offers 602 sq.ft. of MODERN living with QUARTZ countertops, high-end Bosch and Fisher & Paykel s.s appliances and GAS cooktop. The endlessly BRIGHT living area opens to a PRIVATE balcony with a gas bib hookup. The versatile den can be used as an office or storage. Enjoy 3 elevators and TOP-TIER amenities, the 14,000sqft Denna Club offers a 25m indoor pool, 3,700sqft fitness room, sauna, steam room, yoga studio, and guest suite. Pet-friendly, with 1 parking spot and storage locker. Close to Lynn Creek, Seylynn Park, trails, and highways. Open Sunday August 3, 2-4pm (id:60626)
Angell
2206 244 Sherbrooke Street
New Westminster, British Columbia
Stunning Urban Oasis in the Heart of New West! Welcome to this bright and spacious 2-bed, 2-bath+DEN Whistler inspired condo in trendy New Westminster Sapperton Brewery District. Perfectly positioned walkable neighborhood, this home offers: *Open-Concept Living: with large windows, engineered floors throughout, and modern kitchen *Large Bedrooms: 2 spacious bedrooms on opposite sides of the home. The master bedroom has walk through closets, ensuite with bathtub and doors directly to the large private patio *Large Private Balcony: Enjoy morning coffee or evening sunsets *Prime Location: Steps to Sapperton Skytrain, shopping, restaurants, banks, grocery stores, cafes, and Royal Columbia hospital *Building Amenities: Secure underground parking, and lush court CRF 5M AI staging OH SUN 12-2pm (id:60626)
Team 3000 Realty Ltd.
27 - 19 Niagara Drive
Oshawa, Ontario
Welcome to this bright and spacious 4-bedroom, 3-bathroom townhome offering 1,695 sq. ft. of thoughtfully designed living space. This modern home features stylish light fixtures, a functional kitchen with ample cabinetry, stainless steel appliances, and an eat-in area with a breakfast bar that opens to the combined living and dining rooms. Upstairs, the generous primary bedroom is complete with a luxurious 5-piece ensuite and his-and-hers closets. Enjoy the convenience of main-floor laundry and the flexibility of a large unfinished basement with a rough-in for a 3-piece bathideal for creating additional bedrooms, a family room, or a home office. Recent updates include a newer gas furnace and central air conditioning system (2018) and new roof shingles (2024). Situated close to shopping, dining, and with easy access to Highway 407, the UOIT and Durham College this home combines comfort, location, and value in one impressive package. (id:60626)
Chestnut Park Realty(Southwestern Ontario) Ltd
496 Franklin Street N
Kitchener, Ontario
Welcome to 496 Franklin Street Northa charming, solid-brick family home tucked under a canopy of mature trees in a well-established Kitchener neighbourhood. This bright and welcoming space is perfect for first-time buyers or savvy investors alike. Step inside to a sun-drenched living room where natural light pours through large windows, creating a cozy and inviting space to gather with loved ones. The main floor offers three comfortable bedrooms, a functional layout, and timeless character throughout.The finished basementwith its own kitchen and separate side entranceopens up exciting possibilities for an in-law suite, rental income, or multi-generational living. Outside, the fully fenced backyard is ideal for children, pets, or summer BBQs, with shade from mature trees and space to play or unwind.Centrally located, you're just minutes from schools, shopping, restaurants, transit, and highway access. This is more than just a houseits a place to plant roots, grow memories, and create your next chapter. Come see it for yourself! (id:60626)
RE/MAX Twin City Realty Inc.
496 Franklin Street N
Kitchener, Ontario
Welcome to 496 Franklin Street North—a charming, solid-brick family home tucked under a canopy of mature trees in a well-established Kitchener neighbourhood. This bright and welcoming space is perfect for first-time buyers or savvy investors alike. Step inside to a sun-drenched living room where natural light pours through large windows, creating a cozy and inviting space to gather with loved ones. The main floor offers three comfortable bedrooms, a functional layout, and timeless character throughout. The finished basement—with its own kitchen and separate side entrance—opens up exciting possibilities for an in-law suite, rental income, or multi-generational living. Outside, the fully fenced backyard is ideal for children, pets, or summer BBQs, with shade from mature trees and space to play or unwind. Centrally located, you're just minutes from schools, shopping, restaurants, transit, and highway access. This is more than just a house—it’s a place to plant roots, grow memories, and create your next chapter. Come see it for yourself! (id:60626)
RE/MAX Twin City Realty Inc. Brokerage-2
60 Verglas Lane
Ottawa, Ontario
Situated in the highly desired Trailsedge community, this rarely offered 3-storey Richcraft Jameson Corner Home offers 3 bedrooms and 4 bathrooms. You are greeted at the entry level with a large walk-in closet, an adaptable den and a convenient 2-piece powder room. The main floor is home to a brightly lit kitchen accentuated by marble countertops and tiled flooring and backsplash, a coffee station, an island with a breakfast bar and high-end stainless steel appliances. With it's open concept, the main floor flows into the living room/dining room combination highlighted by beautiful hardwood and a 2-piece powder room and doors to a covered balcony. The upper level provides access to the spacious primary suite including a 3-piece ensuite as well as a walk in closet, two additional bedrooms, a full bathroom and laundry space. The basement area is a great space for storage. Brightly lit by 10 large windows, this property is equipped with automatic blinds set to maintain privacy and still bring in light. Located just five minutes from Mer-Bleu this home has easy access to big name grocery stores such as Walmart, Food Basics and Real Canadian Superstore as well as gyms such as Goodlife Fitness and Movati and big name restaurants such as Chipotle, Lonestar and Moxies. Within just a 5 minute drive you will find yourself at the nearest park and ride with easy access to the express shuttle to Blair station. There is also a park within a 2 minute walk. Don't miss the opportunity to schedule your showing today! (id:60626)
Grape Vine Realty Inc.

