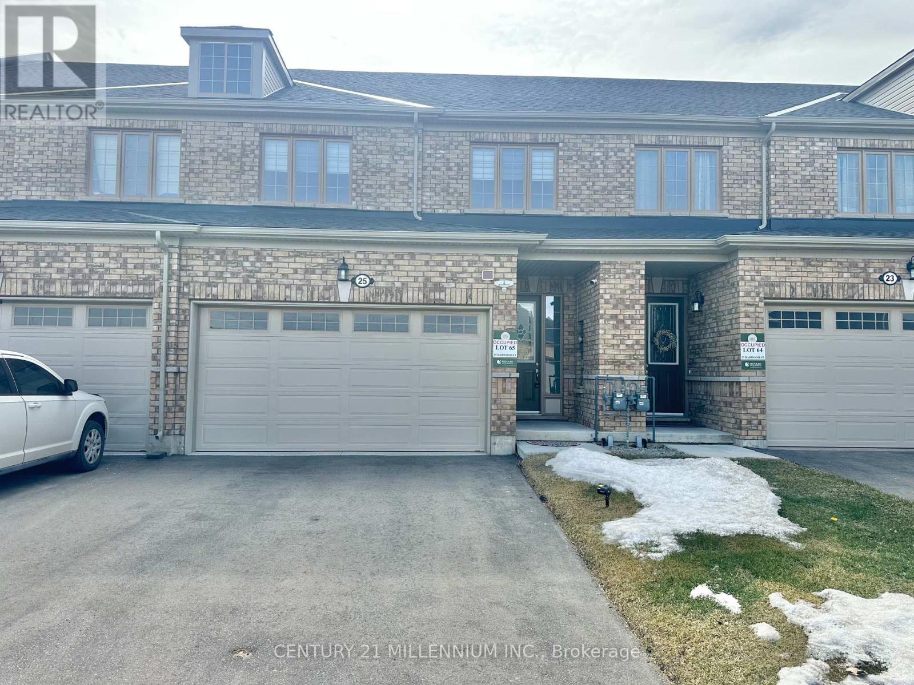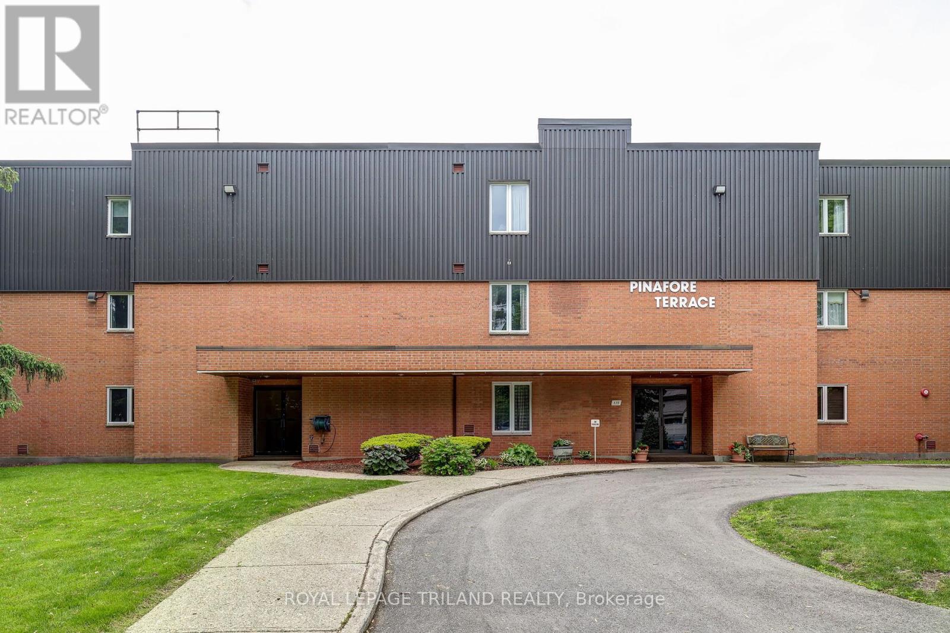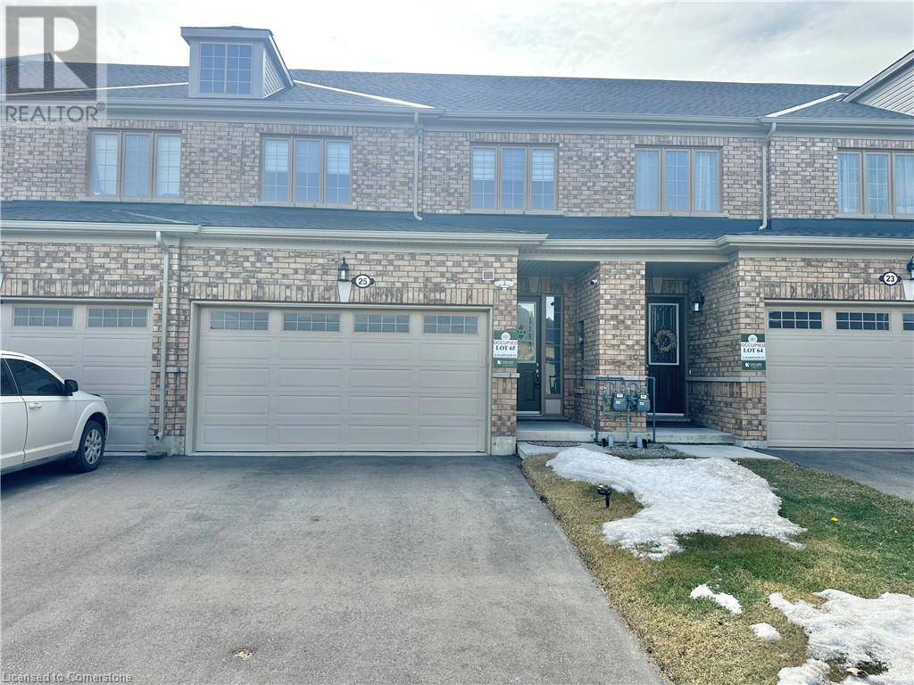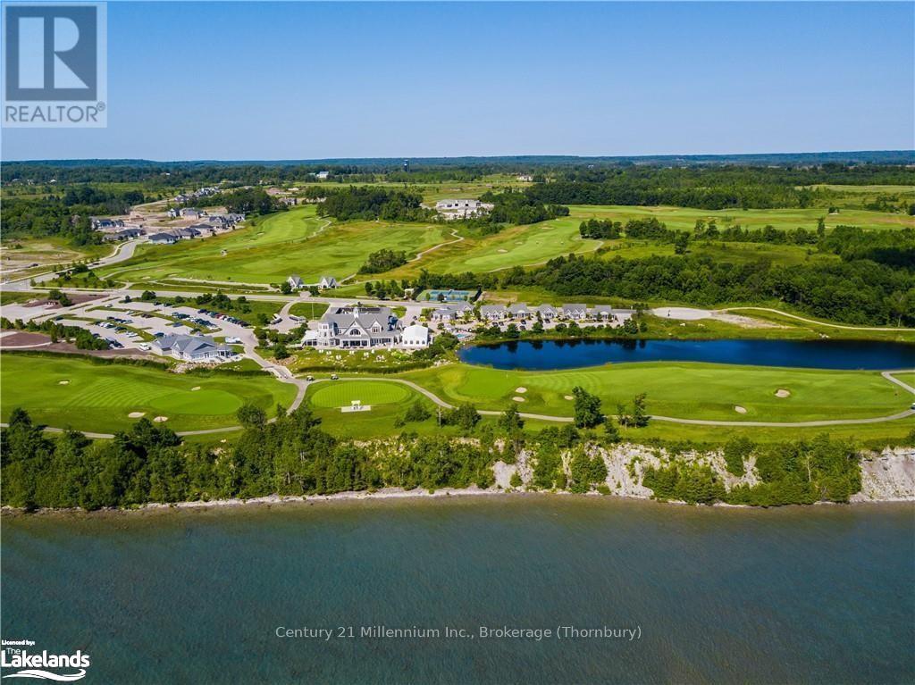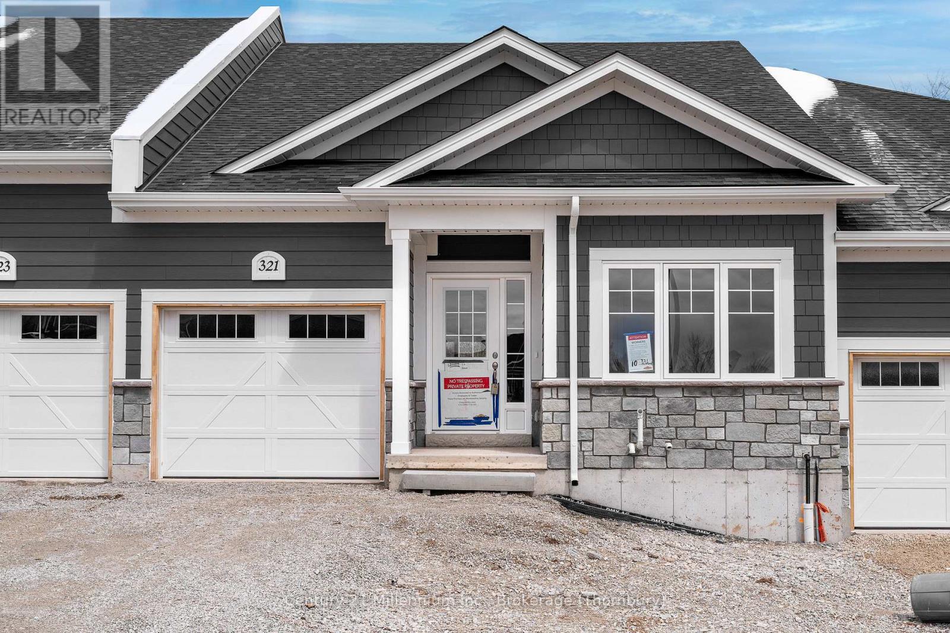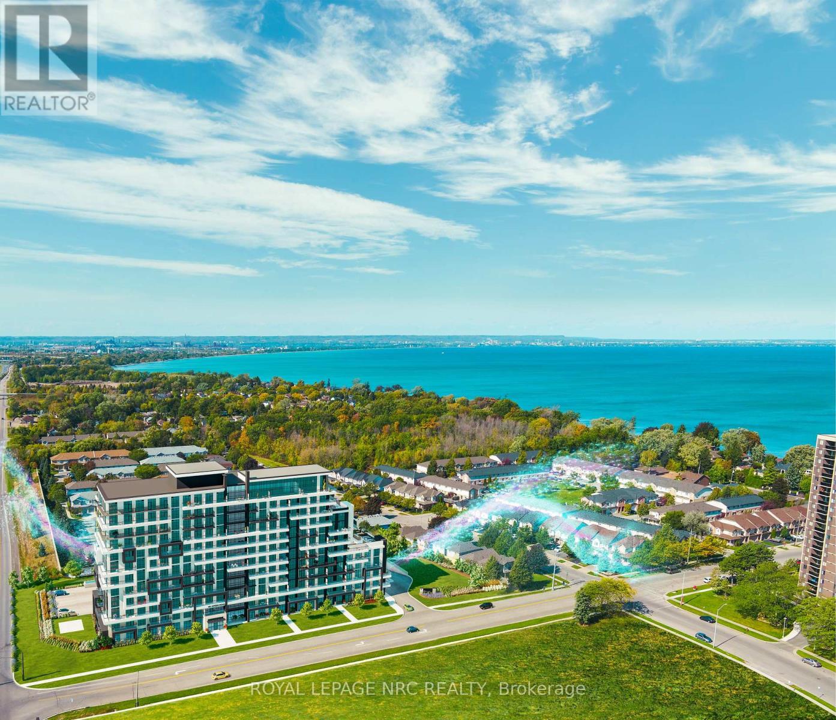25 Harwood Street
Tillsonburg, Ontario
Absolutely Gorgeous! This 2 Year Old (Hamilton Model), All Brick, Freehold Townhouse Has 1,884 Square Feet, 9ft Ceiling, Open Concept Lay-Out & Has Everything You Dont Want To Miss. Spacious & Bright Kitchen W/ Double Sink & Island, Quartz Counter, Stainless Steel Appliances, Easy Access To Rich Laminate Floor Of Dining & Living W/ Extra Large Doors & Windows. The Upper-Level Rooms Are All Generous In Size & The Master Has 4 Piece En-suite, Standing Walk-In Shower & Huge Walk In Closet. Also On The 2nd Floor Is 2 Bedrooms W/ Large Windows & Closets, A Separate Laundry Room & Lots Of Storage Space. The Massive Unfinished Basement Is Ready For Your Project W/ Rough-In For Additional Washroom. There Is More! This Home Is Already Fully Fenced, Has Double Car Garage, Park 6, Direct Access From Garage To The House & Still Under Tarion Warranty! Book Your Showings Now! Dont Miss! (id:60626)
Century 21 Millennium Inc.
11 - 125 Elm Street
St. Thomas, Ontario
This Spacious 1440sf, Private, One Floor Condo Overlooks Gorgeous Pinafore Lake and Pinafore Park with Breathtaking Panoramic Views. Pride of Ownership is Evident throughout by way of recent Updates and Meticulous Maintenance of each Room. The Oversized Living Room is Perfect for Family Gatherings and has Direct access to the Private Balcony. The Convenient Den/Office enjoys the Same Exceptional Views as the Balcony and both Bedrooms. The Dining Room is Complete with Wainscotting and Leads into the Bright Kitchen with Fridge, Stove, Dishwasher and Abundant Storage. Down the Hall is the Pantry/Utility Room, the Insuite Laundry Area with Full Sized Washer and Dryer and Hot Water Heater, the First Bedroom with Full Closet and the 3 Piece Guest Washroom with Glass Walk In Shower. The Large, Bright Primary Bedroom Boasts a Walk-In Closet and a 4 Piece Ensuite with Double Sinks, Shower and Tub with Hand Rail. Some Rooms Freshly Painted (2024), Some Flooring Updated (2024). Comes with In Suite Forced Air Electric Furnace ( Serviced 2024 ) and Central Air, Private Underground Parking, 2 Private Storage Areas and a Convenient Elevator. (id:60626)
Royal LePage Triland Realty
25 Harwood Street
Tillsonburg, Ontario
Absolutely Gorgeous! This 2 Year Old (Hamilton Model), All Brick, Freehold Townhouse Has 1,884 Square Feet, 9ft Ceiling, Open Concept Lay-Out & Has Everything You Dont Want To Miss. Spacious & Bright Kitchen W/ Double Sink & Island, Quartz Counter, Stainless Steel Appliances, Easy Access To Rich Laminate Floor Of Dining & Living W/ Extra Large Doors & Windows. The Upper-Level Rooms Are All Generous In Size & The Master Has 4 Piece En-suite, Standing Walk-In Shower & Huge Walk In Closet. Also On The 2nd Floor Is 2 Bedrooms W/ Large Windows & Closets, A Separate Laundry Room & Lots Of Storage Space. The Massive Unfinished Basement Is Ready For Your Project W/ Rough-In For Additional Washroom. There Is More! This Home Is Already Fully Fenced, Has Double Car Garage, Park 6, Direct Access From Garage To The House & Still Under Tarion Warranty! ont Miss it! (id:60626)
Century 21 Millennium Inc
70 Cayley Street
Norwich, Ontario
Welcome to this exceptional brand-new 1,918 square foot semi-detached home that perfectly blends modern elegance with functional living. Nestled in a desirable neighbourhood, this beautifully finished 4-bedroom, 2.5-bathroom home is ready to welcome you and your family with open arms. With a thoughtfully designed layout and impressive features, this home is an absolute must-see for anyone looking to elevate their lifestyle. Step into a world of comfort with 9-foot ceilings on the main floor, creating an airy and inviting atmosphere. Large windows adorn every room, allowing abundant natural light to flood in, enhancing the warmth of your living spaces. The open-concept design seamlessly connects the kitchen to the dining and living areas, making it perfect for entertaining family and friends. The kitchen features quartz countertops and stainless steel appliances. On the second floor you will find 4 bedrooms and the laundryroom. The tranquil principal suite awaits, featuring a private ensuite bathroom and a spacious walk-in closet. Situated in a vibrant and family-friendly community, you'll enjoy easy access to schools, parks, shopping, and more. With a range of amenities just minutes away, everything you need is at your fingertips. ***THE PRICE SHOWN IS FOR FIRST TIME BUYERS WHO QUALIFY FOR THE GOVERNMENT INCENTIVE ONLY, REFLECTING NO HST, THE PRICE WITH HST IS $649,900*** (id:60626)
RE/MAX A-B Realty Ltd Brokerage
28 Lyndhurst Street
Brantford, Ontario
Welcome to 28 Lyndhurst Street A Move-In Ready Gem in the Heart of Brantford! This beautifully maintained 3 bedroom, 2 bathroom home is centrally located, offering easy access to schools, amenities, and Highway 403, perfect for commuters and first time homeowners or those looking to downsize. Step inside to find a bright and airy main floor with a functional open-concept layout. Enjoy the convenience of two entrances from the welcoming front deck or the side entry into the kitchen. The living and dining area is filled with natural light, complemented by neutral decor throughout. Two bedrooms and a 3-piece bath complete the main level. Downstairs, you'll love the spacious family room, ideal for cozy movie nights or entertaining guests. The lower level also features a large third bedroom, an updated 4-piece bathroom, and a dedicated laundry area. The backyard is beautifully landscaped and features a patio thats perfect for summer BBQs, morning coffee, or relaxing after a long day. To complete this home is a detached garage providing extra storage or a great workshop space! This home has been lovingly cared for and is truly move-in ready. Contact your Realtor today to book a private viewing! (id:60626)
Real Broker Ontario Ltd.
225 Losino Crescent
Ottawa, Ontario
Welcome to this well-maintained 3-bedroom, 2.5-bathroom townhome offering comfort, convenience, and thoughtful updates in one of Kanata's most desirable communities. The main floor features a welcoming foyer, convenient powder room, and an open-concept living and dining area perfect for both relaxing and entertaining. The kitchen includes a bright breakfast nook with a patio door leading to a fully fenced backyard, enhanced with interlock pavers for low-maintenance outdoor enjoyment. Upstairs, you'll find three generous bedrooms, including a spacious primary suite with a walk-in closet and private ensuite. Two additional bedrooms and a full bathroom complete the second level. The finished basement offers a cozy rec room, a dedicated laundry area, ample storage, and a bathroom rough-in for future customization. Additional features include an attached garage, extended driveway (2021) for extra parking, and a brand new A/C unit (2024). Ideally located just steps from the Trans Canada Trail and walking distance to Walmart, pharmacy, LCBO, Pet Smart, and Cobbs Bakery. This home is also close to top-rated primary and secondary schools, parks, public transit, and an abundance of shopping and dining options, including Kanata South Centre, Eagleson Place, Hazeldean Village, Tanger Outlets, Costco, and Kanata Centrum. Quick access to the 417 and minutes to the Canadian Tire Centre! Move-in ready and loaded with value. Don't forget to checkout the 3D Tour and FLOOR PLAN! Call your Realtor to book a showing today! (id:60626)
One Percent Realty Ltd.
Unit 17 Telford Trail
Georgian Bluffs, Ontario
Construction will begin early 2025 with an expected closing late 2025. New Freehold (common element) townhome. Come live in Cobble Beach, Georgian Bay's Extraordinary Golf Resort Community. This Grove (interior unit) bungalow is 1,213 sq ft 2 bed 2 bath backing on to green space. Open concept Kitchen, dining, great room offers engineered hardwood, granite counters and an appliance package. Primary bedroom is spacious and complete with ensuite. Lower level is unfinished and can be finished by the builder to add an additional approx 1,000 sq ft of space. Single car garage, asphalt driveway and sodding comes with your purchase. One primary initiation to the golf course is included in the purchase of the home. All of this and you are steps to the golf course, beach, trails, pool, gym, US Open style tennis courts, and all the other amazing amenities. Cobble Beach is all about LIFESTYLE come see for yourself, you'll be amazed. (id:60626)
Century 21 Millennium Inc.
321 Telford Trail
Georgian Bluffs, Ontario
Newly built, move-in ready- can close immediately. New Freehold (common element) townhome, with a 2024 occupancy. Come live in Cobble Beach, Georgian Bay's Extraordinary Golf Resort Community. This Grove (interior unit) bungalow is 1,213 sq ft 2 bed 2 bath backing on to green space. Open concept Kitchen, dining, great room offers engineered hardwood, granite counters and an appliance package. Primary bedroom is spacious and complete with ensuite. Lower level is unfinished and can be finished by the builder to add an additional approx 1,000 sq ft of space. Single car garage, asphalt driveway and sodding comes with your purchase. One primary initiation to the golf course is included in the purchase of the home. All of this and you are steps to the golf course, beach, trails, pool, gym, US Open style tennis courts, and all the other amazing amenities. Cobble Beach is all about LIFESTYLE come see for yourself, you'll be amazed. (id:60626)
Century 21 Millennium Inc.
5168 2 Av Sw
Edmonton, Alberta
WALKOUT Basement in Charlesworth with TWO KITCHENS! This gorgeous FULLY FINISHED 5 bed + den, 3.5 bath home offers space, versatility & value on a massive pie-shaped lot! The main floor features a bright living room with gas fireplace, den, and a sunny dining area off the kitchen with NEW stainless-steel appliances. Step onto the full-width balcony and enjoy expansive views of your fenced yard below. Upstairs boasts a huge bonus room, primary retreat with walk-in closet, 2 additional bedrooms, full bath, 4-pc ensuite! The newly finished walkout basement includes a SECOND KITCHEN, living room, 2 beds, full bath, laundry—ideal for extended family or suite potential. Enjoy fresh paint, newer rich hardwood floors, NEW hot water tank, Central A/C, large deck w/stairs to basement, concrete patio, and shed. Double attached garage. PRIME location near schools, shopping, playgrounds, Walmart, Superstore & Anthony Henday. A true GEM—move-in ready and packed with value! (id:60626)
Mozaic Realty Group
3319 Checknita Common Sw
Edmonton, Alberta
Welcome to this stunning 4-bedroom & 3 washrooms home located in the beautiful and most desirable community of CAVANAGH with double attached car garage.The main floor offers a DEN,a spacious living room, large dining area with patio door, bright kitchen with stainless steel appliances, walk-in pantry & quartz countertops ,mud room & a full bathroom.Upstairs, you'll find a huge bonus room, a master bedroom with a 5-piece ensuite with walk-in closet, 3 additional bedrooms, a common washroom, and a laundry room.Main floors have 9' ceiling height.Outside, the large composite deck is perfect for entertaining & property is fully fenced & landscaped & has back alley.This home offers modern comfort and style in a family-friendly neighbourhood surrounded by walking trails and parks. Located in the sought-after Cavanagh neighbourhood, you'll enjoy easy access to schools, parks, shopping centers, and public transportation, making it perfect for families.MUST SEE!! (id:60626)
Maxwell Polaris
223 - 461 Green Road
Hamilton, Ontario
DRASTICALLY REDUCED FOR QUICK SALE! Be the first to experience a great lifestyle at the new modern Muse Lakeview Condominiums in Stoney Creek! This spacious 821 sq ft CORNER unit contains 2 bedroom, 2 bathroom plus a large 82 sq ft balcony to relax on. This upgraded unit features include 9' ceilings, luxury vinyl plank throughout living room, kitchen & primary bedroom, quartz counters in bathrooms & kitchen, 7-piece appliance package & in-suite laundry. Primary bedroom with walk-in closet & ensuite with glass tiled shower. Includes 1 underground parking space, and 1 locker. It is an ASSIGNMENT SALE and currently under construction with August 2025 occupancy. Enjoy lakeside living close to the new GO Station, Confederation Park, Van Wagners Beach, trails, shopping, dining, and highway access. Residents have access to stunning art-inspired amenities: a 6th floor BBQ terrace, chefs kitchen lounge, art studio, media room, pet spa, and more. Smart home features include app-based climate control, security, energy tracking, and digital access. Don't miss out on this amazing opportunity to live in this new, modern, sought after Muse Condos! (id:60626)
Royal LePage NRC Realty
175 Fourth Avenue
Kitchener, Ontario
Welcome to 175 Fourth Avenue, a warm and well-maintained mid-century semi-detached home in a scenic pocket of Kitchener. This charming two-storey property offers three spacious bedrooms, one updated bathroom, and a bonus partially finished basement with its own separate walk-out entrance ideal for a home business setup or future rental potential. Inside, you'll find a bright and inviting living space with original hardwood flooring and an extra-large front window that frames serene sunset views over the park across the street. The kitchen and dining area are combined for easy everyday living, and the entire interior has been freshly painted in 2024. A newly renovated bathroom (2018) adds modern comfort, while the dedicated laundry room, complete with a 2018 washer and dryer, brings everyday convenience. Outdoors, enjoy a large, fully fenced backyard featuring a garden oasis with raspberry bushes and a mulberry tree perfect for summer lounging or family play. A brand new AC unit (2024) ensures seasonal comfort, and parking for up to three vehicles in the private driveway. The location offers unbeatable walkability: just steps to three parks, hiking trails, riverfront paths, shopping centres, and the LRT with a Go Train connection. Families will appreciate walking-distance access to public, Catholic, and private schools, as well as a nearby recreation centre with an outdoor pool just two minutes away. This smoke-free, pet-free home is in excellent condition and move-in ready. Fully furnished options are also available upon request. (id:60626)
Fair Agent Realty

