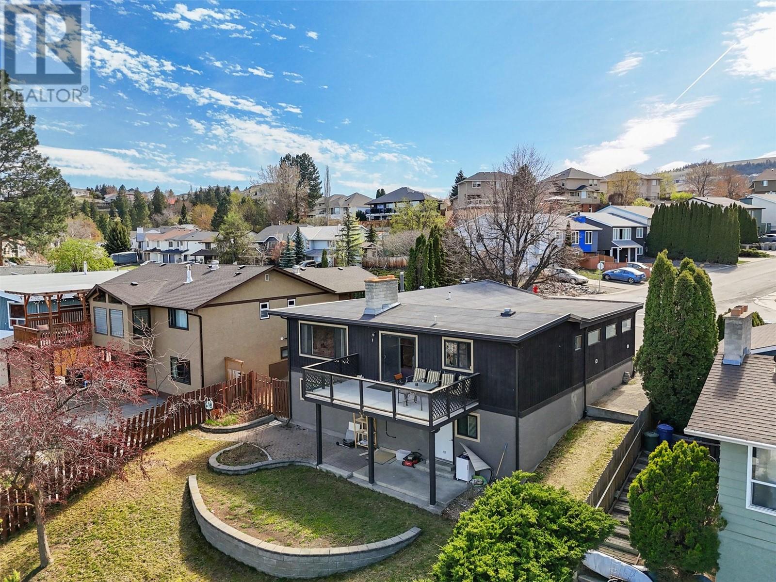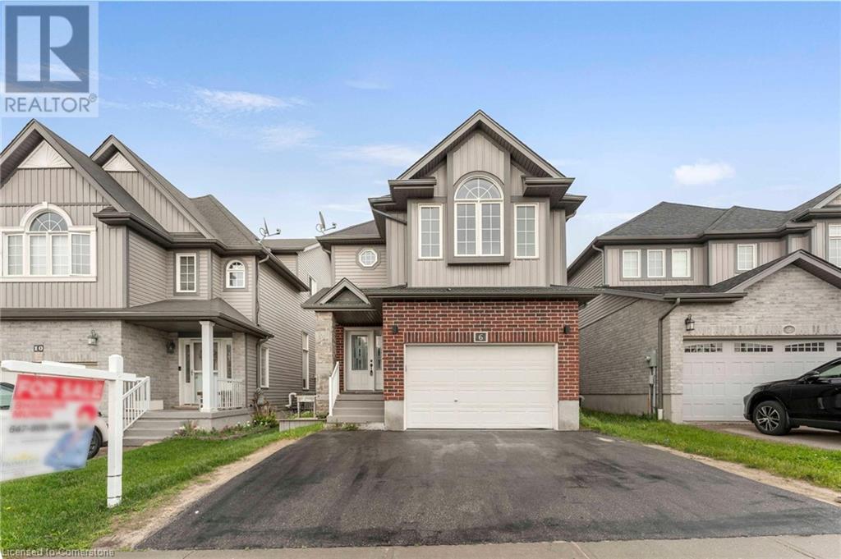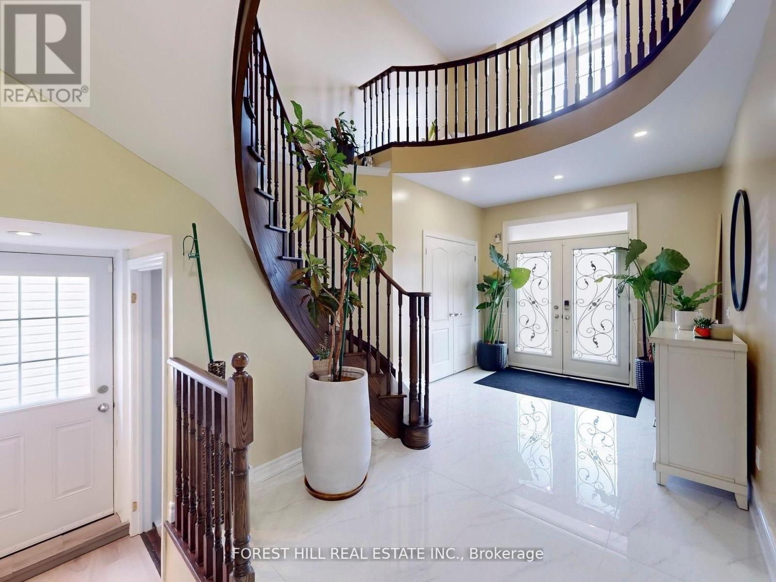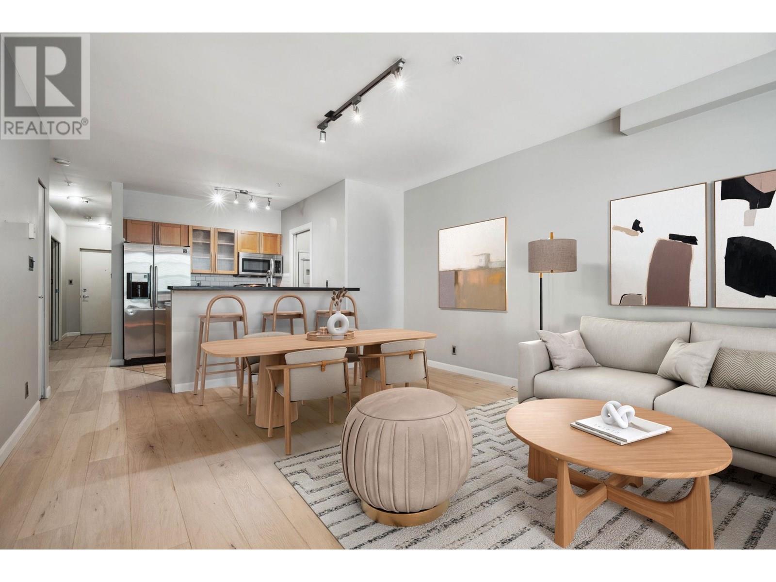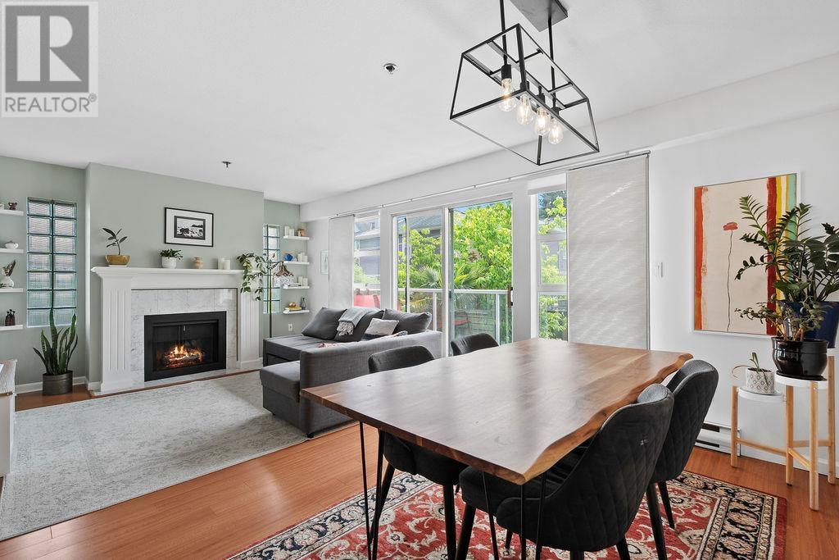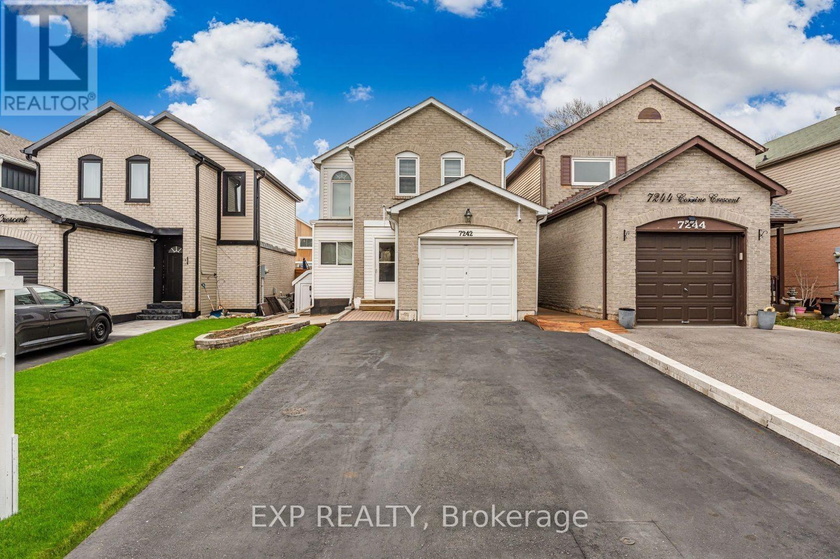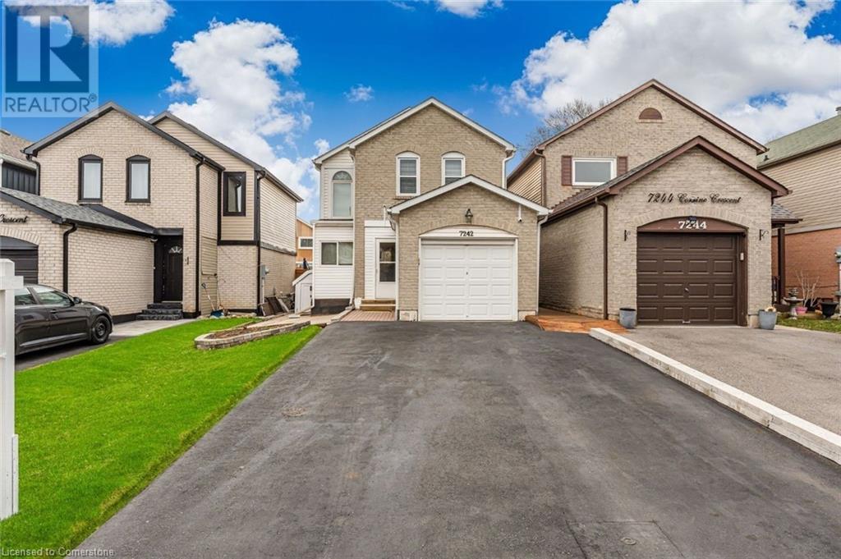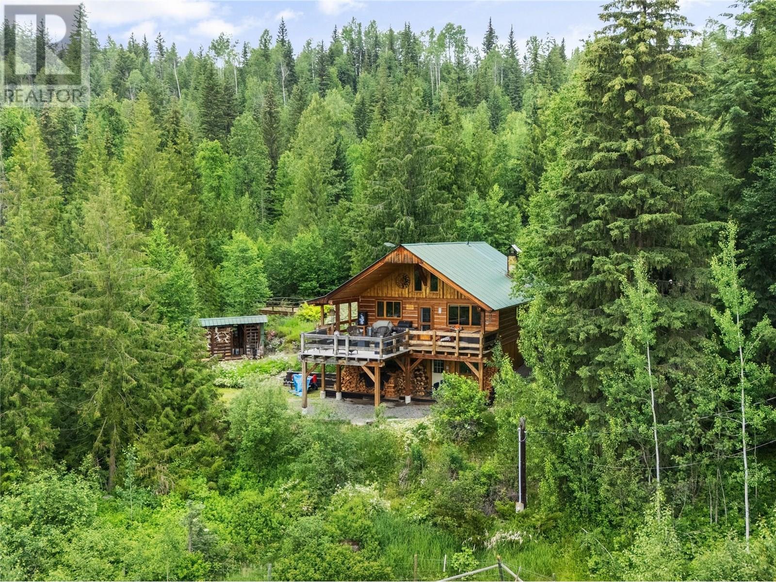198 Robson Drive
Kamloops, British Columbia
Welcome to this beautifully maintained 5-bedroom, 3-bathroom home perfectly situated in a highly desirable neighborhood. Enjoy breathtaking views from the comfort of your own living room, along with unbeatable convenience—this property is just steps from transit (bus stop right at the door), schools, parks, and a full range of local amenities. The versatile layout includes a bright and spacious suite, ideal as a mortgage helper or for extended family. Whether you're an investor looking for a great rental opportunity or a family in need of space and flexibility, this home has it all. (id:60626)
Real Broker B.c. Ltd
6 Pompeii Street
Kitchener, Ontario
Don't miss this beautiful detached 4+2 bedroom home with 4 Bath in the sought-after Huron Park neighborhood. Featuring a bright, open-concept main floor, the eat-in kitchen offers ample cabinetry, quartz countertops, and a stylish tile backsplash. The cozy living room boasts a stone accent wall and pot lights. Upstairs, spacious bedrooms include a master retreat with a luxurious ensuite. The finished basement includes a separate 2-bedroom unit ideal for rental income or extended family. Enjoy the large backyard with a spacious deck and shed. Close to top-rated schools and all essential amenities. (id:60626)
Homelife Miracle Realty Ltd
740 Cedar Street
Shelburne, Ontario
First Time on the Market! This stunning 4+3 bedroom, 6-bathroom home is a rare find, making its debut on the market! Offering a fully finished basement, it boasts two spacious storage rooms, including cold storage, providing ample space for all your needs. The grand kitchen is a showstopper, featuring extended cabinetry, an oversized countertop, a built-in bar cellar, and a premium Bosch conventional oven perfect for cooking and entertaining. Step outside to the beautiful custom-built patio, designed for relaxation and hosting guests, creating the perfect outdoor retreat. Pictures don't do it justice, you have to see this home in person! Don't miss your chance to own this exceptional property. Book your private showing today! (id:60626)
Forest Hill Real Estate Inc.
404 1688 Cypress Street
Vancouver, British Columbia
Welcome to Yorkville South - a bright and inviting 2-bedroom, 2-bath condo with 884 square ft of thoughtfully designed space just steps from Kits Beach and vibrant West 1st Avenue. Freshly updated with white oak flooring, brand new windows, and some freshly painted walls, this 4th-floor, west-facing home features an open-concept layout with a cozy gas fireplace and a refurbished private balcony offering partial mountain views. The contemporary kitchen showcases sleek quartz countertops and stainless steel appliances. Both bedrooms are spacious, with a primary ensuite. Additional conveniences include in-suite laundry and a dedicated parking stall in this pet-friendly building. Enjoy easy access to boutique shops, cafés, restaurants, waterfront paths, beaches, Granville Island, and downtown. (id:60626)
Sotheby's International Realty Canada
205 966 W 14th Avenue
Vancouver, British Columbia
Welcome to 205-966 West 14th Avenue - a sun-drenched, corner-unit gem in the heart of Fairview. This 2-bed, 2-bath offers nearly 1,000 sqft of smart, stylish living with an open layout, large windows, & a bright, south-facing balcony perfect for your morning coffee. Enjoy a cozy gas fireplace, oversized bedrooms, and a renovated ensuite complete with a walk-in closet. Set in a boutique, rainscreened building with charming townhouse-style entries. Recent updates include new balconies (2020), this home checks every box. Nestled on a quiet, tree-lined street just steps from VGH, transit, parks, schools, & some of Vancouver´s best cafés, it´s the ideal balance of calm and connected living. Includes secure parking & storage. If you´ve been looking for space, light, & location - this is the one. OPEN HOUSE Saturday June 28th 2:00pm - 4:00pm and Sunday June 29th 2:00pm - 4:00pm (id:60626)
Real Broker
501 - 35 Ormskirk Avenue
Toronto, Ontario
Fall head over heels in this one-of-a-kind professionally designed two-storey corner suite the moment you arrive. Rarely offered in High Park-Swansea, this three-bedroom, one-bath, two-storey condo showcases panoramic views of the Humber River and Lake Ontario from every room. Expansive floor-to-ceiling windows fill the open-concept layout with natural light and offer serene treetop views.The open living and dining areas create a backdrop for gatherings. The chef-inspired kitchen boasts white quartz countertops, a blush-pink tile backsplash, stainless steel appliances and three terracotta pendants above the island. A custom eat-in nook framed by water views sets the scene for morning coffee. Upgraded hardwood floors and designer lighting complete the aesthetic. Sliding glass doors open to an oversized private terrace with treetop and water views, creating the perfect oasis. Enjoy barbecues, alfresco dinner gatherings and beautiful sunrises and sunsets. This secluded terrace truly completes the condo experience. Discover three generous bedrooms bathed in natural light and framed by lush treetop scenery. The spa-like bathroom makes a bold statement with lush botanical wallpaper, a deep soaker tub, a sleek black shower head and matching fixtures. Additional conveniences include one exclusive underground parking spot, a private storage locker and all-inclusive maintenance fees covering cable television and high-speed internet. The building amenities include pool, gym, sauna, tennis court, security guard, private dog park, visitor parking, bicycle storage and tennis courts. Ideally located steps from High Park, Lake Shore Waterfront Trails, Grenadier Pond, local cafés, cheese boutique, and easy access to The Queensway, Lake Shore, Bloor Street West, and TTC. This designer suite offers the ultimate blend of modern style, comfort and city convenience. Unpack, move in and start living the elevated lifestyle you've been dreaming of, welcome home! (id:60626)
RE/MAX West Realty Inc.
444 Hillside Drive
Trent Hills, Ontario
NOW COMPLETED - MOVE IN READY! Welcome to your dream home oasis nestled on Meyers Island, a unique community offering the perfect blend of tranquility and convenience. Located in Campbellford with easy access to schools, a hospital, and recreational facilities. Situated on a 4 acre estate lot adorned with mature trees. Our Loon model boasts 3 bedrooms and 2 bathrooms, an open layout with a great room, dining area, and kitchen featuring beautiful quartz countertops, a large island, and ample counter space. Vaulted ceiling in the great room. 9 ft. smooth ceilings throughout, quality craftsman details and large windows. Covered front porch and a spacious back deck, perfect for enjoying the serene surroundings and entertaining guests. Explore the natural beauty of the area with access to several conservation parks and a local boat launch for those who enjoy water activities. Built by Fidelity Homes, a prestigious local builder, offering 7 Year TARION New Home Warranty. Move in Ready. (id:60626)
Royal LePage Proalliance Realty
7242 Corrine Crescent
Mississauga, Ontario
Welcome to 7242 Corrine Crescent - a thoughtfully updated family home that delivers everyday comfort, standout outdoor space, and a location that makes life easy. Inside, you'll find three generously sized bedrooms, two full bathrooms, and bright, well-maintained living spaces with a warm and functional layout. An enclosed sunroom off the main level provides added flexibility - perfect as a morning coffee nook, reading area, or kid's play space. Step outside and you'll discover one of the home's best features: a private backyard escape complete with a covered hot tub and newly built deck - your personal spot to relax, entertain, or soak under the stars. For families, the location is a major win: you're surrounded by a wide selection of public, Catholic, and private schools, and just minutes to parks, sports fields, and playgrounds. Transit is a short walk away, and everyday essentials - from grocery stores to coffee shops - are all within easy reach. Whether you're upsizing, downsizing, or planting roots in a vibrant community - 7242 Corrine Crescent is the perfect place to call home. (id:60626)
Exp Realty
909 Beckton Heights
Ottawa, Ontario
Welcome to this stunning 4-bedroom Claridge Pinehurst model, located in the highly sought-after Westwood community. Offering 2,280 sq. ft. of beautifully designed living space above grade, plus a fully finished 575 sq. ft. basement, this home blends modern style with everyday functionality. The main floor features 9-ft ceilings, upgraded hardwood floors, and a bright open layout, including formal living and dining areas, and a gourmet kitchen with quartz countertops, stainless steel appliances, and a chimney-style hood fan. Upstairs, enjoy a spacious primary suite with a walk-in closet and luxurious 5-piece ensuite, along with three generously sized bedrooms and a convenient second-floor laundry. The finished basement offers a large recreation room and full bathroom perfect for entertaining or relaxing. Ideally situated near parks, top schools, Costco, Walmart, and Hwy 417, this home is a perfect fit for families seeking comfort, space, and convenience. (id:60626)
Home Run Realty Inc.
2701 - 1 Grandview Avenue
Markham, Ontario
Stunning Corner Unit At The Vanguard Tower With Over 1,000 Sq Ft Of Luxurious Living Space Includes A Large Balcony With Panoramic, Unobstructed Northwest Views. Rare 10' Ceiling Height At This Upgraded Suite, Loaded With Builder Upgrades, Including A Gourmet Kitchen With Center Island, High-End Built-In Appliances, And Pot Lights Throughout As Well As A Natural Light Floods The Unit Through Multiple Oversized Windows. The Primary Bedroom Features A Walk-In Closet And A Custom His & Hers Double Vanity In The Ensuite. Also Includes A Heavy-Duty Front-Load Washer & Dryer, 1 Parking, And 1 Locker. (id:60626)
RE/MAX Realtron Barry Cohen Homes Inc.
7242 Corrine Crescent
Mississauga, Ontario
Welcome to 7242 Corrine Crescent—a thoughtfully updated family home that delivers everyday comfort, standout outdoor space, and a location that makes life easy. Inside, you’ll find three generously sized bedrooms, two full bathrooms, and bright, well-maintained living spaces with a warm and functional layout. An enclosed sunroom off the main level provides added flexibility—perfect as a morning coffee nook, reading area, or kids’ play space. Step outside and you’ll discover one of the home's best features: a private backyard escape complete with a covered hot tub and newly built deck—your personal spot to relax, entertain, or soak under the stars. For families, the location is a major win: you’re surrounded by a wide selection of public, Catholic, and private schools, and just minutes to parks, sports fields, and playgrounds. Transit is a short walk away, and everyday essentials—from grocery stores to coffee shops—are all within easy reach. Whether you're upsizing, downsizing, or planting roots in a vibrant community—7242 Corrine Crescent is the perfect place to call home (id:60626)
Exp Realty Of Canada Inc
6177 Trout Creek Road
Clearwater, British Columbia
A stunning and private 16+ acre rural oasis with year round creek, located at the end of a no-thru road and backing directly on to crown land! This incredible property sits along a unique panhandle of private & crown land that is surrounded by the world famous Wells Gray Provincial Park. The beautiful 4 bed/1 bath white pine square log home has an open concept main floor with vaulted ceilings, a bright eat-in kitchen, and spacious living room that opens to the covered deck, hot tub, and an 11'X15' sundeck that overlooks Trout Creek & the picturesque Trophy Mountain range. Rustic master bedroom with his & her closet space, updated bathroom with deep tub & stand-up shower, and a charming loft space ~ perfect for an art studio, guest room, or cozy lounge area. Two more bedrooms downstairs, plus den with cold storage, laundry & utility room, and walkout access to the carport and yard. Domestic water license for the freshest water right from the creek and easy heating with combo wood/electric furnace. That's not all. Massive 42'X24' insulated workshop with 100AMP service, attached 18'X12' equipment shed, and 2 covered RV/boat stalls in behind. The 2 storey log hay barn has covered extensions on 3 sides to provide even more storage for your equipment and toys. There are fenced corrals and pasture land, plenty of timber, a lovely greenhouse/garden area and a fully stocked woodshed. The air is fresh, the birds are singing & the creek is babbling ~ you must come see for yourself! (id:60626)
RE/MAX Integrity Realty

