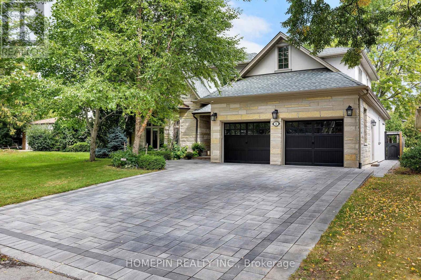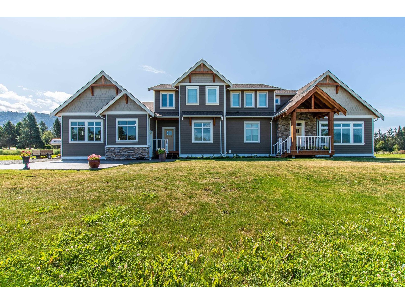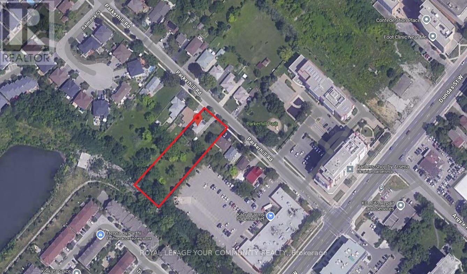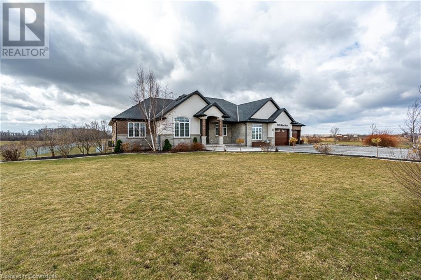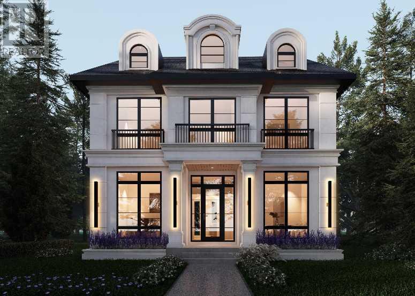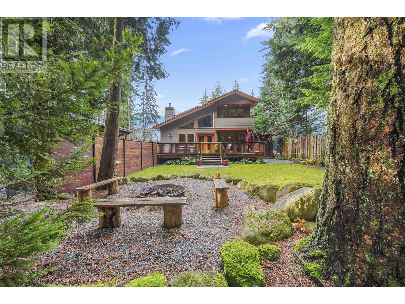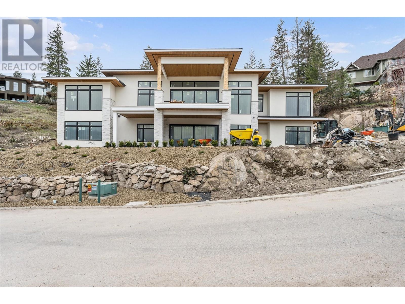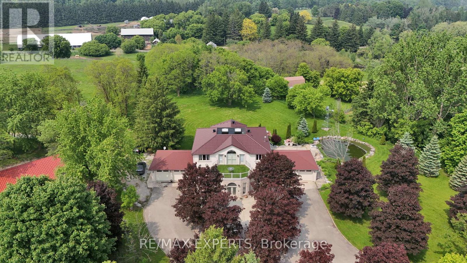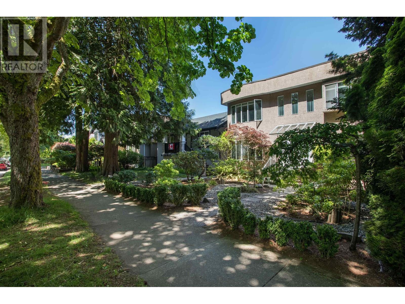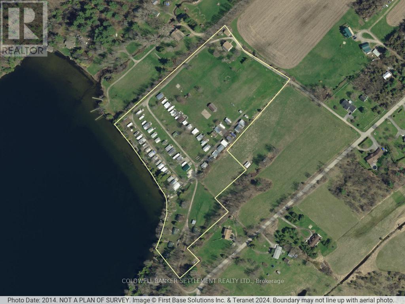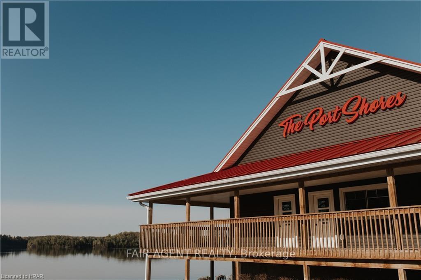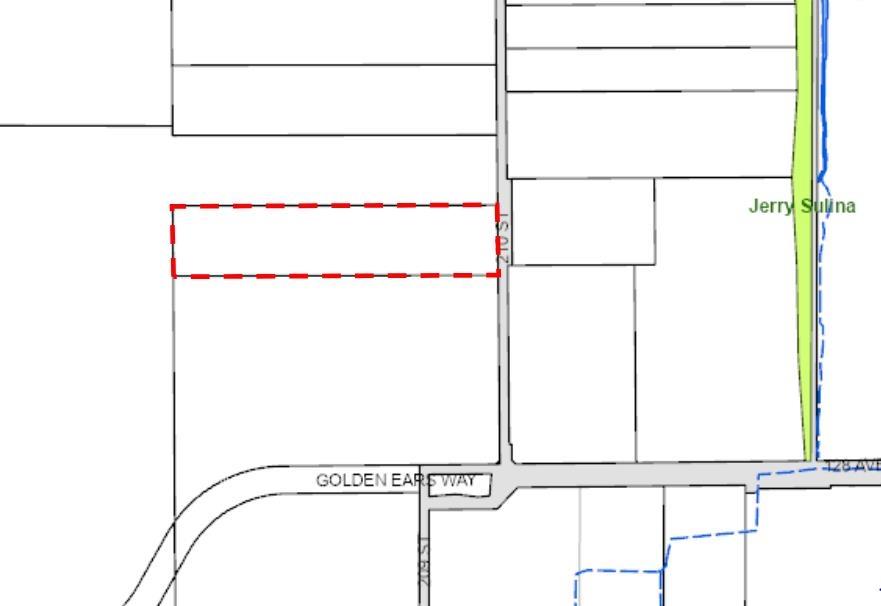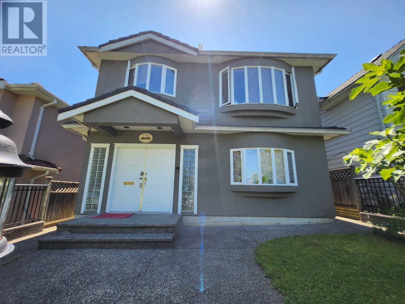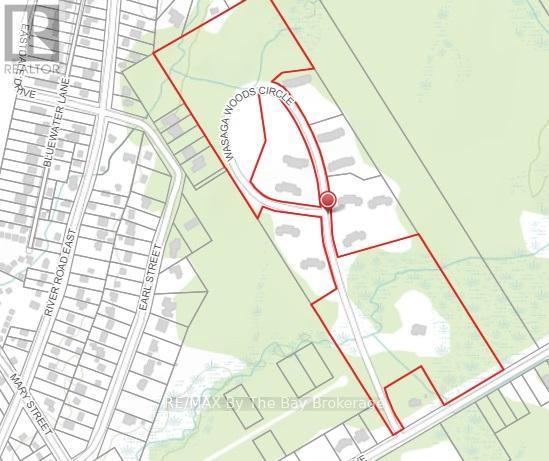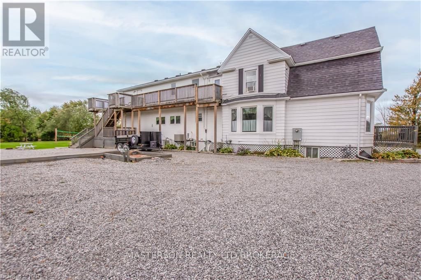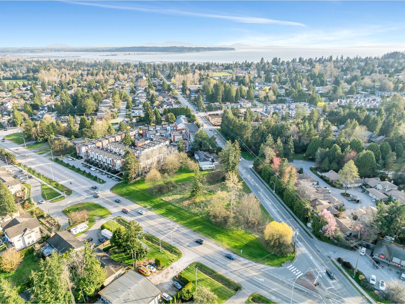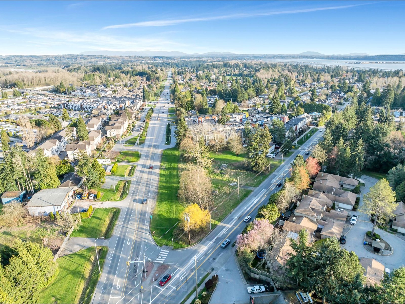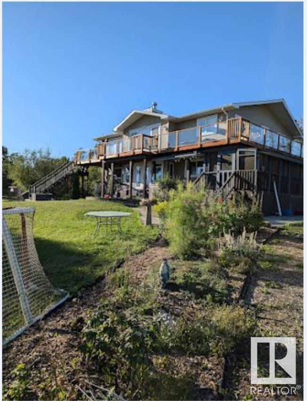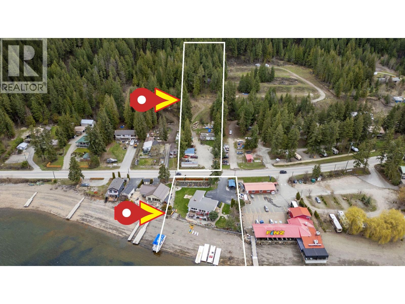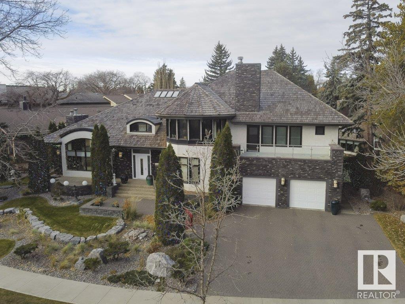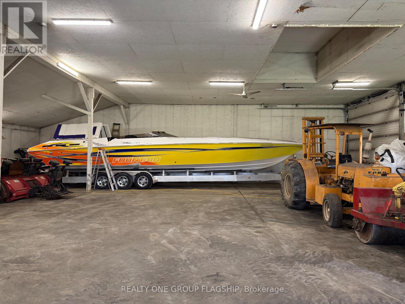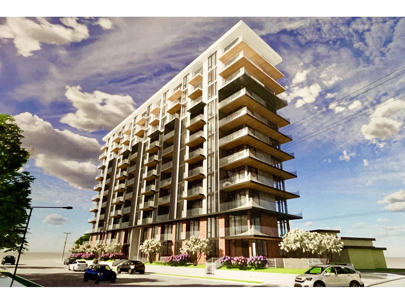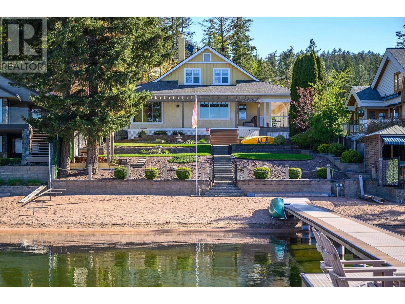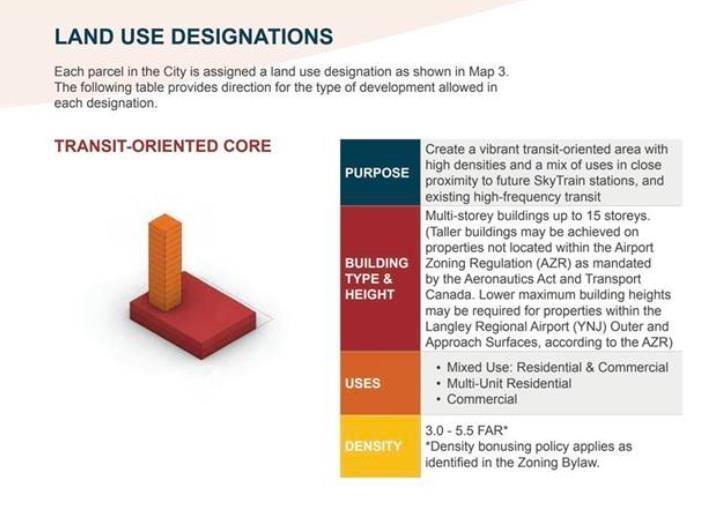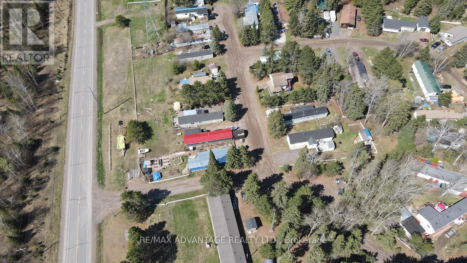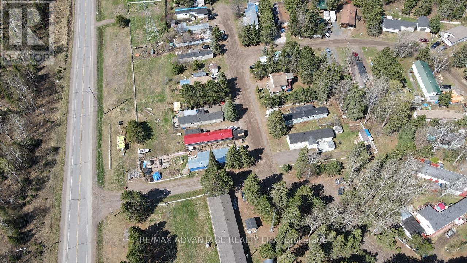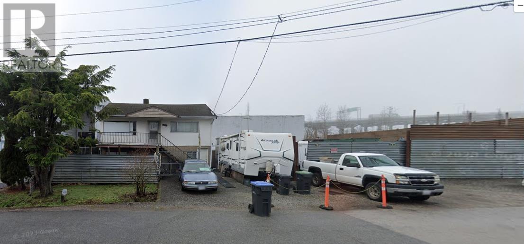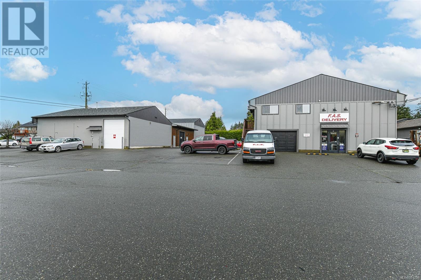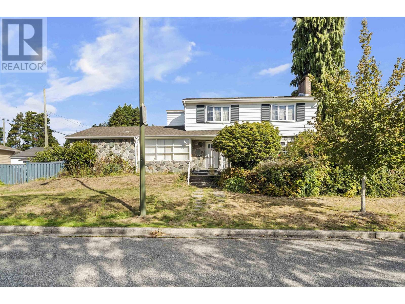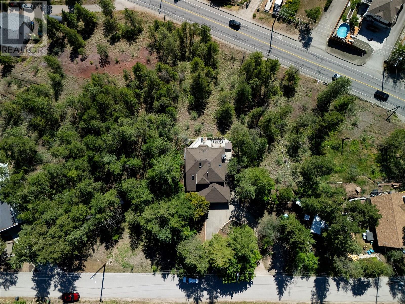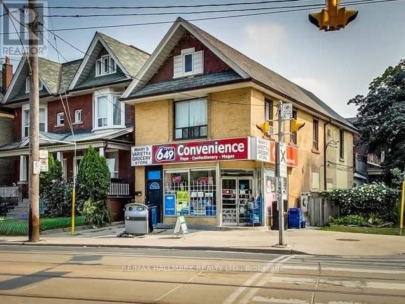5 Callahan Road
Markham, Ontario
Welcome to your dream home in the heart of prestigious Unionville! This stunning 4,300 total sq.ft. custom-built home was designed with warmth, elegance, and comfort in mind no detail was overlooked. Step inside and feel the charm of gleaming oak hardwood floors and rich poplar paneling that add character to the family and dining rooms. The heart of the home is the open-concept kitchen, perfect for gathering with family and friends. Whether you're hosting a dinner party or enjoying a quiet morning coffee, you'll love the cozy gas fireplace, oversized center island, walk-in pantry, and high-end appliances including a Sub-Zero fridge, double oven, Viking stove, and warming drawer. The backyard is your private oasis, beautifully landscaped with stunning stonework, a tranquil Zen garden, and an inviting inground saltwater Roman pool the perfect retreat to relax and unwind. Upstairs, the primary suite is your own private escape, featuring two walk-in closets and a spa-like ensuite designed for ultimate relaxation. The fully renovated basement offers even more space to enjoy, with a home gym, recreation room, wet bar, and cozy family room perfect for movie nights or entertaining guests. This home is truly special, blending luxury with comfort in a way that feels just right. Don't miss the chance to make it yours! (id:60626)
Homepin Realty Inc.
19 Whitcombe Way
Puslinch, Ontario
THIS STUNNING GATED MODEL HOME HAS EVERY UPGRADE YOU CAN IMAGINE! SITUATED ON A HALF ACRELOT, THIS ESTATE HOME COMES WITH AN AUTOMATIC GATE W/INTERCOM, IN FLOOR HEATING, SOARING HIGHCEILINGS, WALK IN PANTRY W B/I DW, SUMMER OUTDOOR B/I KITCHEN W/TV ON PATIO. BEAUTIFULLY DESIGNED HOME LIVING SPACE OF OVER 5350 SQ FEET FEATURES 4 BEDROOMS,5 BATHROOMS, MULTIPLE FIREPLACES, A HOMEGYM ROOM WITH GLASS WALL, THEATRE ROOM WITH LARGE PROJECTION SCREEN. LARGE PARK INBACKYARD FOR KIDS TO ENJOY! SEP ENTRANCE TO BASMENT.B/I SURROUND SOUND SPEAKERS AROUND THE ENTIRE HOME/ROOMS AND OUTSIDE PATIO (id:60626)
Royal LePage Flower City Realty
43832 Keith Wilson Road, Greendale
Chilliwack, British Columbia
Location, Location! Nestled in a serene country setting yet only five minutes from Garrison Crossing and Highway 1, and just a short stroll to the scenic Vedder Rotary Trail, this exceptional 3.7-acre estate offers the perfect balance of tranquility and convenience. The property showcases two custom build homes. The executive main residence spans 4813 sq. ft. and features a primary suite on the main floor, 5 beds, 6 bath, rec room, office, gym, sunroom, triple bay garage and a striking chef's kitchen built to impress. Luxury finishes include hickory hardwood flooring, a grand stone fireplace, spa-inspired ensuite with whirlpool tub, his & hers WIC, AC, 2 large covered patios and much more. Second home is 2082 sq ft, features 2 rental suites, 1 bed & 2 bed. Call today for a private viewing. (id:60626)
Homelife Advantage Realty (Central Valley) Ltd.
8438 Ninth Line
Halton Hills, Ontario
Welcome To 8438 Ninth Line! This Extensively-Renovated Detached, 2100+ Sqft (Above Grade) 2+2 Bdrm, 4 Bath Bungalow Sits On 4.67 Private Acres Offering Room To Breathe And Thrive In Privacy. This Beautiful Home Overflowing With Quality Renos And Upgrades Boats A Bright And Airy Open Concept With Large Formal Living/Dining And Family Areas (2 Fireplaces), Huge Eat-in Kitchen W/ W-Out To Deck, Fully Finished Bsmt W/walkout To Yard, 2 Large Bdrms, Second Full Eat-in Kitchen, 2 Bathrooms (Heated Floors) Perfect For An In-law Suite/large Family. The Sprawling Property Also Includes A Full-equipped, Approx 2600 Sq Ft Work Shop (Previously Used For Commercial Food Service) That Can Be Utilized For Many Different Uses...$$$ Possibilities Are Endless. Situated In A Fantastic Location Close To The Future Hwy 413 And Further Prosperity In The Area, Yet Still Rural; This Extremely Rare Opportunity Is Waiting For Your Buyer To Take Advantage And Realize Their Dreams. Don't Miss Out! Sitting On Private 4.67 Acres, Excellent Location, Untapped Value, Approx 2600 Sqft Workshop For Various Uses *See List Of Upgrades Attached To Listing* (id:60626)
RE/MAX West Realty Inc.
2060 Lakeshore Road Unit# 205
Burlington, Ontario
Where Water Meets Luxury Living! This spectacular waterfront condominium offers three bedrooms, three bathrooms, and three parking spaces. Coffered ceilings, state-of-the-art appliances, beautiful chandeliers, a fireplace, and automatic window coverings are among the many upgrades throughout. The primary suite features his-and-hers closets and an oversized bathroom. Over 1,100 square feet of outdoor living space overlooking the lake, complete with a built-in barbecue, provides ample space for entertaining. Do not miss out on this exclusive, one-of-a-kind property! (id:60626)
Platinum Lion Realty Inc.
3052 Parkerhill Road
Mississauga, Ontario
Residential Zoned Land. Prominently located in the heart of Cooksville, the Property presents the unique opportunity to acquire 2/3 of an acre within one of Mississauga's central communities. The Property is positioned steps from the Cooksville GO Train, Hurontario & Dundas LRT Station and MiWay bus stop, providing for tremendous transit connectivity, with Downtown Toronto, City Centre and Pearson Airport accessible within a 30 minute commute. Lots Of High-Rise & Low-Rise Re-development In The Area. Enjoy the many amenities of Central Mississauga with trails, parks, restaurants and local businesses all located within a short walking distance. No Plans have been submitted providing Purchaser with flexibility to influence any re-development. Existing Bungalow On Property. Original Owner since 1952. (id:60626)
Royal LePage Your Community Realty
3052 Parkerhill Road
Mississauga, Ontario
Residential Zoned Land. Prominently located in the heart of Cooksville, the Property presents the unique opportunity to acquire 2/3 of an acre within one of Mississauga's central communities. The Property is positioned steps from the Cooksville GO Train, Hurontario & Dundas LRT Station and MiWay bus stop, providing for tremendous transit connectivity, with Downtown Toronto, City Centre and Pearson Airport accessible within a 30 minute commute. Lots Of High-Rise & Low-Rise Re-development In The Area. Enjoy the many amenities of Central Mississauga with trails, parks, restaurants and local businesses all located within a short walking distance. No Plans have been submitted providing Purchaser with flexibility to influence any re-development. Existing Bungalow On Property. Original Owner since 1952. (id:60626)
Royal LePage Your Community Realty
1130 Ridge Road
Stoney Creek, Ontario
Custom Bungalow on 21.14 Acres with Workshop, Pond & Luxury Finishes. A rare opportunity to own a custom-built bungalow on over 21 acres in scenic Stoney Creek. This stunning estate blends luxury, function, and privacy—perfect for those seeking refined country living with city amenities nearby. The chef-inspired kitchen features solid cherry cabinets, granite counters, heated tile floors, double ovens, 6-burner propane range with griddle, bar fridge, ice maker, oversized island, and a walk-in butler’s pantry with stand-up freezers and ample storage. The great room offers 12’ cathedral ceilings, barn beam accents, a French limestone gas fireplace, and oversized windows overlooking the landscape. A Lumon-glass enclosed 3-season sunroom with stamped concrete provides seamless indoor-outdoor living. The primary suite includes his & her walk-in closets and a spa-like ensuite with heated floors, custom tiled shower, and double vanity towers. Two additional main floor bedrooms feature cathedral ceilings and hardwood floors—one with a private ensuite. The finished walk-out basement adds two more bedrooms, full and powder baths, large rec room with wood stove, and rough-ins for a kitchen, wet bar, and laundry. Also includes dual cold rooms and direct access to the garage and patio. The heated 3+ car garage (over 1000 sq ft) features epoxy floors, 12’ ceilings, LED lighting, and dual access. A 2,500 sq ft shop includes a loft, walk-in cooler, overhangs, 100 amp service, and propane line—ideal for hobbyists or business use. Outdoors, enjoy a one-acre pond, fenced animal shelters, and wide-open views. Additional features include city and rainwater systems, two cisterns, radiant heat, and 400 amp service. A unique property perfect for multi-generational living, business owners, or anyone seeking space, privacy, and comfort. (id:60626)
RE/MAX Escarpment Golfi Realty Inc.
106 Allingham Gardens
Toronto, Ontario
Welcome to 106 Allingham Gardens, a truly exceptional custom-built residence set on a rare & coveted 44' by 156', pool sized lot in the heart of Clanton Park. Offering approximately 3,600 square feet above grade, this home showcases uncompromising craftsmanship, thoughtful design, & luxurious finishes at every turn. From the moment you enter, you are greeted by 10' ceilings on the main floor, expansive open concept living spaces, and an abundance of natural light streaming through oversized windows and five dramatic skylights. Wide plank hardwood flooring, a striking feature fireplace, & meticulously crafted millwork and stonework elevate the ambiance throughout. The gourmet kitchen is a true show stopper equipped with top of the line appliances, custom cabinetry, and an impressive island perfect for both grand entertaining & everyday living. Upstairs, the home continues to impress with a spectacular central skylight that floods the level with light. The primary suite is an indulgent retreat featuring a spa inspired 5 pc ensuite, a sensational walk in dressing room, & an elegant makeup vanity. Each additional bedroom offers its own private ensuite and custom closet, while a full second floor laundry room with sink provides convenience & practicality. The lower level is designed for versatility and style, featuring high ceilings, radiant heated floors, and an oversized walkout that fills the space with natural light. A sleek bar with sink, a spacious recreation area, two additional bedrooms, a 3 pc bathroom, and a second laundry room complete this impressive level. This home is also equipped with CCTV security cameras for peace of mind, a smart garage door opener controllable from your phone, and a huge double car driveway providing ample parking. Outside, the expansive backyard offers endless possibilities for a dream outdoor oasis, with abundant space for a pool, cabana, & garden retreat. Located close to Yorkdale Mall, parks, top rated schools, transit & more. (id:60626)
RE/MAX Realtron David Soberano Group
3207 Alfege Street Sw
Calgary, Alberta
Sen Homes & Design presents a stunning new estate home in the prestigious community of Upper Mount Royal, crafted to the highest standards and ready for occupancy by the end of July 2025. Offering over 4,500 sq.ft. of meticulously developed living space, this home features three spacious upstairs bedrooms, each with walk-in closets and luxurious en-suites equipped with heated floors; the primary suite includes a steam shower and dedicated makeup counter. The main floor is thoughtfully designed with a custom mudroom, butler’s pantry, private office, formal dining room, and an open-concept kitchen and living area. White oak hardwood flooring spans the main and upper levels, with hardwood accents continuing into the basement. Premium finishes include solid core doors and extensive custom millwork such as office built-ins and a coffee station in the primary suite. The fully developed lower level boasts a gym, an additional bedroom, a full bathroom, and a generous recreation area complete with a wet bar. Noteworthy highlights include European-style black-framed tilt-and-turn windows, in-floor heating in the basement, elegant architectural arches, and more. Situated on a quiet, tree-lined street with a sunny west-facing backyard, the outdoor space includes a large deck with two gas lines (for BBQ and fire table/heater) and an oversized double garage that will be insulated, drywalled, and painted—this home is the epitome of luxury and function in one of Calgary’s most sought-after neighborhoods. (id:60626)
RE/MAX Realty Professionals
2850 77 Street Sw
Calgary, Alberta
Welcome to 2850 77 ST SW, an architectural and engineering masterpiece custom built on one of the best lots in the coveted neighborhood of Springbank Hill. Perched atop an elevated lot in exclusive Elkton Ridge Estates, this timeless prairie modern home offers privacy, unmatched panoramic Rocky Mountain views, and over 5,000 SqFt of thoughtfully developed living space. This custom-built home was designed with sustainability and long-term efficiency in mind, ensuring low monthly utility costs. A solar roof system, triple-pane windows, and radiant in-floor heating throughout provide superior energy efficiency and year-round comfort. From the moment you step inside, you’re greeted by unobstructed mountain vistas through full-height windows that flood the space with natural light. The grand living room, with its nearly 18-foot ceilings, creates a striking yet inviting ambiance, while the 12-fan, 3-sided fireplace is clad in natural stone floor to ceiling adds warmth and charm to the living, dining, and kitchen areas. A true chef’s kitchen awaits, featuring Miele, Wolf, and Cove appliances, including an induction cooktop and steam convection oven. The exquisite Maple cabinetry and “Taj Mahal” granite counters create a refined yet functional space, complemented by a discreet walkthrough butler’s pantry for seamless entertaining. The main-floor primary suite is a private retreat, offering stunning morning views of snow-capped peaks. The spa-inspired ensuite features heated tile floors, a dual vanity with a central makeup station, an oversized walk-in shower, and a deep soaker tub perfectly positioned for mountain viewing. A private main-floor den with custom-built storage solutions adds an ideal work-from-home space. The lower level boasts three additional bedrooms, each with mountain-facing views, two full baths, a dedicated exercise or flex room, and a spacious recreation area that opens onto a ground-level patio. Car enthusiasts will appreciate the heated three-car gara ge, featuring a 13’ ceiling height in one bay—perfect for a car lift—as well as 220V power and EV charger rough-in. Above the garage, a private suite with a full bath and an exclusive rooftop balcony provides an ideal home office, guest suite, or creative retreat. Outdoor living is a year-round experience here, thanks to the purpose-built greenhouse located directly off the kitchen, where you can grow your own fresh herbs and vegetables. Re-purpose this space into your own private sunroom and sit down to soak in the rays while you read your favorite book. The massive upper deck, complete with a protected DCS outdoor kitchen, provides an incredible space for entertaining while soaking in breathtaking, unobstructed views. The beautifully terraced and landscaped yard features stone pathways, a steel fire pit, and a serene setting to fully immerse yourself in nature—all while enjoying the privacy afforded by this elevated lot. Schedule a viewing today to fully appreciate this masterfully crafted estate. (id:60626)
Exp Realty
1782 Depot Road
Squamish, British Columbia
A private 14000sqft oasis nestled amongst towering trees, beautiful creek and the best of nature right at your doorstep. Built with post and beams and hardwood throughout the home. This unique find with Yellowstone vibes is an excellent home for entertaining with supersized living room, wood fireplace, gorgeous open concept kitchen and designated dining with french doors opening up to a beautiful sundeck. Watch the kids play from the kitchen level in massive backyard, garden away or just sit and soak in the therapeutic sounds of the creek. Large 3 car garage with epoxy finish, 2 bedroom legal suite, top of the line appliances, sprawling primary bedroom & bath on top level for extra privacy. Main level has 2 bedrooms and large study & full bath; excellent for guests or senior family members (id:60626)
Royal LePage Black Tusk Realty
271 Chicopee Road Unit# 2
Vernon, British Columbia
**NO SPEC/VACANCY TAX** Modern new build at Predator Ridge currently under construction in the prestigious neighbourhood of Falcon Point. Estimated completion May 2025. Offering over 3,800 sf ft of living space featuring 5 beds (2 with en suites), 5 baths, ample outdoor living space, an outdoor kitchen on the upper patio, a 4-car garage and gorgeous golf course and mountain views. The living room features high 12 ft. ceilings and a gas fireplace. Engineered hardwood, tile and carpet span the home. For the chef the kitchen boasts a Fisher & Paykel appliance package. The lower level is an excellent entertainment space with a rec room with games area, gym, bar and wine area, room for a golf simulator and a hot tub rough in on the patio. For all your toys the home features a 4-car garage. Fully landscaped with putting green, irrigation, low maintenance landscaping and shrubs. This is your opportunity to discover resort-style living steps from your front door. Predator Ridge is one of Canada’s leading four-season resort communities featuring neighbourhoods of award-winning homes nestled amidst 36 holes of championship golf, exceptional accommodation and unmatched amenities including a racquet club, biking, and hiking. World-class wineries, Sparkling Hill Resort and Kelowna International are both just minutes away. GST applicable (id:60626)
Unison Jane Hoffman Realty
7864 Hwy 9
New Tecumseth, Ontario
Welcome to 7864 Hwy 9- Where Elegance Meets Opportunity. Experience a rare opportunity to own an extraordinary estate offering over 4,500 sq ft of refined above-grade living space, complemented by a fully finished walkout basement perfectly suited for in-laws, extended family, or multi-generational living. Set on more than 10 acres of prime A1-zoned agricultural land, this property offers boundless potential for both lifestyle and investment. Step inside to a grand, sunken foyer, where a dramatic double 'Scarlett O'Hara' staircase sets an opulent tone. Designed with both scale and sophistication, this home features 4+1 spacious bedrooms, 5 luxurious bathrooms, and an oversized 4-car garage offering ample room for family, guests, and growing needs. The main level exudes timeless charm, with formal living and dining rooms adorned in rich hardwood and classic French doors. At the heart of the home lies a spectacular chefs kitchen, fully outfitted with a sprawling center island, granite countertops, custom tile backsplash, and top-tier stainless steel appliances truly a dream for culinary enthusiasts. Unwind in the sumptuous primary suite, featuring elegant parquet floors, a generous walk-in closet, a private balcony, and a spa-inspired 6-piece ensuite bath your personal sanctuary for relaxation and comfort. The walkout lower level offers an additional 2,000+ sq ft of beautifully finished space. With its own full kitchen, an open-concept living area with a gas fireplace, a private bedroom with ensuite and walk-in closet, and the potential for a second bedroom, this level is ideal for independent living arrangements. For hobbyists, entrepreneurs, or those in need of serious workspace, the property features a fully equipped workshop spanning over 2,000 sq ft perfect for creative pursuits or business ventures. A versatile 2,700+ sq ft Quonset hut provides even more space for agricultural use, equipment storage, or entrepreneurial projects. (id:60626)
RE/MAX Experts
7864 Highway 9
New Tecumseth, Ontario
Welcome to 7864 Hwy 9 - Where Elegance Meets Opportunity. Experience a rare opportunity to own an extraordinary estate offering over 4,500 sq ft of refined above-grade living space, complemented by a fully finished walkout basement perfectly suited for in-laws, extended family, or multi-generational living. Set on more than 10 acres of prime A1-zoned agricultural land, this property offers boundless potential for both lifestyle and investment. Step inside to a grand, sunken foyer, where a dramatic double 'Scarlett O'Hara' staircase sets an opulent tone. Designed with both scale and sophistication, this home features 4+1 spacious bedrooms, 5 luxurious bathrooms, and an oversized 4-car garage offering ample room for family, guests, and growing needs. The main level exudes timeless charm, with formal living and dining rooms adorned in rich hardwood and classic French doors. At the heart of the home lies a spectacular chefs kitchen, fully outfitted with a sprawling center island, granite countertops, custom tile backsplash, and top-tier stainless steel appliances truly a dream for culinary enthusiasts. Unwind in the sumptuous primary suite, featuring elegant parquet floors, a generous walk-in closet, a private balcony, and a spa-inspired 6-piece ensuite bath your personal sanctuary for relaxation and comfort. The walkout lower level offers an additional 2,000+ sq ft of beautifully finished space. With its own full kitchen, an open-concept living area with a gas fireplace, a private bedroom with ensuite and walk-in closet, and the potential for a second bedroom, this level is ideal for independent living arrangements. For hobbyists, entrepreneurs, or those in need of serious workspace, the property features a fully equipped workshop spanning over 2,000 sq ft perfect for creative pursuits or business ventures. A versatile 2,700+ sq ft Quonset hut provides even more space for agricultural use, equipment storage, or entrepreneurial projects. Book your private showing today! (id:60626)
RE/MAX Experts
625 Britannia Drive Sw
Calgary, Alberta
A Car Lover’s Dream in the Heart of Elboya! Located on prestigious Britannia Drive, this exquisitely designed home offers over 4,600 sqft of above-ground living space, plus a fully developed basement. Every detail has been carefully curated to blend elegance, functionality, & luxury. Step through the artist-crafted oversized stainless steel door, & you're welcomed into a breathtaking main floor bathed in natural light from expansive rear-facing windows. Designed for entertaining, this level showcases brushed hardwood floors, exposed timber beams, recessed ceiling lighting, & a gourmet chef’s kitchen that is both stunning and highly functional. High-end appliances include three fridges, three ovens, two microwaves, a gas range, & a butler’s pantry with a stand-up freezer, ensuring effortless hosting. Upstairs, the primary suite is a private sanctuary, featuring a spa-inspired ensuite with his-and-hers sinks, a steam shower, and his-and-hers custom walk-in closets, plus a private balcony. The two additional bedrooms each have their own ensuite bathrooms & spacious walk-in closets, offering both comfort & privacy. Down the hallway, a secondary living area with a floor-to-ceiling fireplace leads to the front balcony, where you’ll enjoy an awesome view of downtown. The fully developed basement is an entertainer’s dream, featuring in-slab heated floors, a temperature-controlled glass & stone wine room, a wet bar, and a spacious open living area. The fourth bedroom is designed for versatility, complete with a full kitchen, laundry, and private bath, making it an ideal space for a live-in nanny, guests, or multi-generational living. The top floor offers a unique multi-purpose space, featuring a family/media room, built-in bar, and Murphy bed desk, making it perfect for a home office, playroom, or additional guest accommodations. Step outside to the south-facing backyard, where a multi-level deck, newly added quality turf, and a built-in BBQ area provide the perfect setting for outdoor entertaining. Additional highlights include custom millwork and built-in shelving throughout, three fireplaces, custom concrete stair treads, a paved back alley, a mudroom with built-in lockers and barn doors, and a hidden kids’ loft above the laundry room, creating the perfect secret hideaway or reading nook. For the automotive enthusiast, the triple-car tandem garage is fully heated and features two car lifts, accommodating five vehicles inside plus two additional spots on the driveway—a rare find in this prestigious neighborhood. Designed by Park Haven Designs, this residence is nestled in Elboya, one of Calgary’s most sought-after communities. Just moments from Elbow River Pathways, the off-leash park, The Glencoe Club, Calgary Golf & Country Club, top-rated schools, shops, and downtown’s vibrant entertainment district. Fine dining, boutique shopping, cafés, and fitness facilities are all nearby. Rare opportunity to own a masterfully designed , feature-rich estate in a premier location (id:60626)
RE/MAX First
2945 W 12th Avenue
Vancouver, British Columbia
First time on the market in over 45 years! This meticulously well kept rare Kitsilano gem sits on an extra large 4,839 square ft lot and offers 6 beds and 5 baths in 2,855 square ft of living space. The 3-level layout includes 2 separate suites with private entrances. 2 beds/2 baths on the top floor and 4 beds/3 baths on the main and lower level. Ideal for multi-generational living, investment, or redevelopment. Features include inlaid hardwood floors, exposed beams, a gas fireplace in each suite, 2 single car garages and extra large bedrooms. A true gardener's paradise with one of the largest backyard gardens in Kits. Located on a quiet tree-lined street near parks, top schools, local shops, and minutes to the beach. Don't miss this rare opportunity. Open House: Sat Aug 02 1pm - 2pm (id:60626)
RE/MAX All Points Realty
140 Clarke Road
London, Ontario
Desirable location! East London with growing residential and commercial activity nearby. Great roadside easy access with huge road frontage ( lots of daily traffic ) ( main road visibility ) Near all necessary amenities like bus route , shopping , and many other businesses. Long term usage as automotive repair and sales since 1960s ( many suppliers and auto wreckers very near )Zoning for auto sales and repair amongst many other uses. Easy access to 401 (5 minutes). Large secure fenced compound. Option for $250,000. down and lease all buildings, car lots, hoists, and loaner cars for $25,000./month. (id:60626)
Sutton Group - Select Realty
538 Clear Lake Road
Rideau Lakes, Ontario
What a wonderful opportunity to enjoy Western exposure beachside living while earning an income from your property. Move into the beautifully updated, year round 4 bedroom stone home with a large 3 season room and deck that overlooks this spectacular, 800 ft beach frontage, 14 acre waterside resort on Clear Lake, part of the Rideau Canal Unesco Heritage Site. Enjoy the income from 5 seasonal furnished rental cottages (each with their own outdoor picnic area, dock and firepit), 55 permanent trailer sites and the docking income from the expansive waterside facility. All the amenities are included from a first class pickle ball court, beach volleyball, basketball court, playground, clubhouse, fish cleaning station and more. The newly updated and expanded $500,000 sewage system accommodates the trailer park and the sale will include all equipment. This is a turn key resort with an historic stone home, set and ready to operate this season. Move to the country and let your property provide your income stream. (id:60626)
Coldwell Banker Settlement Realty
58 Posthill Drive Sw
Calgary, Alberta
VIDEO and WALK THROUGH ATTACHED. Welcome Home to this Luxurious Custom Home in one of Calgary’s most Exclusive & Sought After Neighborhoods, POSTHILL. Enjoy the Serenity of the Aspen Forest & Rock Retaining Walls which will make you feel like you are at a Mountain Retreat. Built on a .32 acre lot w/ almost 6400 sq ft of Living Space, ensuring your Family’s Comfort & Enjoyment. Unsurpassed Quality w/ Concrete Construction, ICF Walls, Heated Floors, Innotech Windows & Doors & a Lutron Lighting System. A Collaboration of Architect, Campbell Design & Interior Design by Panagakos Designs, this Executive Home is for the most Discerning Buyers. You will Love the Open Floorplan, Wall to Wall Windows, Breathtaking Staircase w/Glass Railing, Stunning Chandelier & the View of the Aspen Forest. An Entertainer’s Dream Showcasing a Generous Great Room w/ Gas Fireplace, a Kitchen Masterpiece which incls Quartz Counters, Miele appliances: 2 Ovens, an Induction Cooktop, Built-in Refrigerator, Dishwasher, & Microwave, plus a Bar Fridge, Freezer, Double & Vegetable Sinks. Wow your Guests w/ the Built-in Dining Table w/Premium Granite which seats 8 & a Bar Top Table with an additional seating for 4 + Additional Storage in the Island, Bar Top, Walk through Pantry & Mudroom which are sure to Surpass your Expectations. Your Main Floor Office w/ a Built-in Desk features Quartz Countertops and Built-in Cabinets is Perfectly Designed giving you Privacy & Convenience. The 3 Season Sunroom w/ a 2nd Fireplace, 2 Skylights & BBQ Gas Line + addition of the South Facing Deck (2023) makes this Back Yard an Outdoor Oasis. The 2nd Storey welcomes you to your Opulent Primary Bedroom, a True Retreat, w/ Stunning Windows & Sitting Area + Your Spa-Like Ensuite will eliminate the need for those weekend get-a-ways with Separate Vanities, Make-up Counter, Stand Alone Tub & Custom Shower and the Show Stopper your Walk-in Closet with Plenty of Built-ins for 2. Two Additional Bedrooms both w/ Walk-i n Closets their own Sinks & Vanities w/ a Jack & Jill Custom Shower & Water Closet & one incl’s a Deck. The Laundry Room is Bright w/Linen Closet & addt'l Storage. The Bonus room on the 3rd Level features 2 Built-in Desks for a Home Office or Study Area, Perfect for those Family Movie Nights complete w/ a Dishwasher, Bar Fridge, Microwave + a Private South Facing Deck to Enjoy those Summer Nights! The Walkout Level Incl’s an Amazing Rec Room for your Entertainment Enjoyment, a 4th Bedroom, 3 pc Bath & a Massive Storage Room. Step out to Your Back Yard w/ a Patio Area, Built-in BBQ & the Forest for your Children to Run & Play. Your Garage w/ Metal Cabinets, an Epoxy Floor and Lift accommodates 3 Vehicles & All Your Toys! A Surreal Setting w/ a 6 acre environmental reserve where YOU WILL SEE Deer & Moose Play. Close to Aspen Landing, Public & Private Schools, the Mountains & only 15 mins to Downtown. This is the Home you have been waiting for! Call for a Private Tour & WELCOME HOME! (id:60626)
RE/MAX First
48 Wilson Lake Crescent
Parry Sound Remote Area, Ontario
Discover The Port Shores, a distinguished lakeside business at 48 Wilson Lake Crescent, Port Loring part of the Pickerel River system. This thriving staple in the Parry Sound Region lake community offers significant growth potential. Operating seasonally from May through October, The Port Shores features a range of amenities for both locals and visitors. The Lakeview Cafe offers stunning views and a cozy atmosphere, while Tommy's Food Bar serves casual fare. Saturdays, the on-site gift shop, offers unique finds. Additionally, the property includes a meeting room ideal for intimate weddings, ceremonies, parties, and business meetings. Additionally, 3 pontoon boats for lake tours are included, offering a lucrative opportunity to enhance guest experiences and generate additional revenue. The upper level includes a spacious 1,300 sq. ft. two-bedroom apartment, offering on-site accommodation or rental potential. The business is well-established with a solid customer base. Vendor take-back financing is available for a portion of the purchase price. The current owners are committed to a smooth handover, offering to stay on for a season to assist with operations. The property spans 1.8 acres, allowing for additional rental cottages, supported by the existing engineered septic bed and high-quality municipal water. Expansion is encouraged, with grounds primed for 4-5 additional cottages, ideal for Airbnb rentals. There is also an opportunity to extend the operational season to capitalize on local demand and snowmobile traffic in winter months. Adjacent waterfront property is available for purchase, presenting an unparalleled opportunity to expand the footprint of this already impressive venture. The Port Shores is a rare opportunity to own a versatile and expandable business in one of Ontario's most scenic locales. Whether you're looking to invest in a flourishing business, develop a lakeside resort, or enjoy both, The Port Shores offers limitless possibilities. (id:60626)
Fair Agent Realty
12957 210 Street
Maple Ridge, British Columbia
Discover the perfect blend of country living and convenience with this 9.09-acre farm in Maple Ridge. Boasting a flat topography, this property is ideal for farming and building your dream home. Located just 10 minutes from the city center on 210ST, this lot offers the perfect balance of rural living and urban convenience. With easy access to major highways, you can easily get to neighboring cities such as Vancouver, Burnaby, and Surrey. This rare find offers both open space and privacy in one of Maple Ridge's most sought-after locations. Don't miss your chance to own this fantastic property and bring your vision to life. Contact us today for more information and to schedule a viewing. (id:60626)
RE/MAX City Realty
12 Rustico Road
Whitecourt, Alberta
This is an incredible property perfect for a large or growing industrial business. Easy to get in and out of this industrial park, and centrally located near Whitecourt, perfect for companies servicing Edson and Fox Creek. With these 16 foot doors and gated compound, this setup is ready for your business. (id:60626)
RE/MAX Advantage (Whitecourt)
2526 E 28th Avenue
Vancouver, British Columbia
Opportunity to acquire an assembled site of 10,692 square feet situated on the quiet East 28th Ave. 1 blocks away from the busy Nanaimo Street. 400 m and 8 minutes of walking takes you to the Nanaimo Skytrain Station. This transit-oriented property is part of a 5-lot assembly on E 28th Ave. This development site boasts close to 165 feet in frontage. Neighboring lot 2542 and 2548 of E 28th Ave also interested in Land Assembly. The policy shows sites may potentially achieve up to 12-stories apartment development. Call for more info. (id:60626)
1ne Collective Realty Inc.
Sutton Group - Vancouver First Realty
2538 E 28th Avenue
Vancouver, British Columbia
Opportunity to acquire an assembled site of 10,692 square feet situated on the quiet East 28th Ave. 1 blocks away from the busy Nanaimo Street. 400 m and 8 minutes of walking takes you to the Nanaimo Skytrain Station. This transit-oriented property is part of a 5-lot assembly on E 28th Ave. This development site boasts close to 165 feet in frontage. Neighboring lot 2542 and 2548 of E 28th Ave also interested in Land Assembly. The policy shows sites may potentially achieve up to 12-stories apartment development. Call for more info. (id:60626)
1ne Collective Realty Inc.
Sutton Group - Vancouver First Realty
176 Deerbrook Drive
Wasaga Beach, Ontario
Site Plan approval in place for Townhouse Development. 20+ Acres with 50 Units approved with Town Services. Part 4 - 20 Units Phase 7,8,9+10, Part 5 - 15 Units, Phase 4,5 + 6, Part 6 - 5 Units - Phase 3. (id:60626)
RE/MAX By The Bay Brokerage
RE/MAX Premier Inc.
9268 Lundys Lane
Niagara Falls, Ontario
Amazing property with two story home that sits on over 2 acres of land that is inside the urban boundary and secondary plan has just been approved which will be prime real estate for commercial and residential mixed zoning uses. The front section of home has large kitchen with dining room and living room plus a bedroom on the main floor and 4 more bedrooms on 2nd level. The back section of house has one bedroom on main floor with oversized rec room and games room for entertaining guests with shuffle board and pool table. The 2nd level to the back portion of the house has one bedroom and a great room which could have so may uses and currently is used for large bedroom. There is also a walk out to a massive wrap around patio for entertaining and bbqing. This 4000 sq foot home has separate entrances with main floor and upper accommodations that can sleep up to 24 people plus addition accessory building for guests or family. This home includes all beds, furniture , pools tables a, patio furniture and appliances. This property would be a great addition to any developers portfolio and can be purchased with attached property 9208 Lundy's Lane for over 4 acres of mixed Commercial/residential development. ** This is a linked property.** (id:60626)
Masterson Realty Ltd
1704 160 Street
Surrey, British Columbia
Presenting 1704 160 Street by court ordered sale. 0.57 acre mixed use site within Surrey's King George Highway Corridor neighbourhood plan. The easily accessible and centrally located site offers numerous amenities including shopping, grocery, restaurants, and nearby White Rock beach. (id:60626)
Royal LePage Little Oak Realty
1704 160 Street
Surrey, British Columbia
Presenting 1704 160 Street by court ordered sale. 0.57 acre mixed use site within Surrey's King George Highway Corridor neighbourhood plan. The easily accessible and centrally located site offers numerous amenities including shopping, grocery, restaurants, and nearby White Rock beach. (id:60626)
Royal LePage Little Oak Realty
354 Quilchena Drive
Kelowna, British Columbia
This exquisite lakeview estate blends thoughtful design, high-end finishes, and panoramic mountain and lake views from every level. Spanning over 7,700 sqft across three levels, this architectural masterpiece is as functional as it is beautiful. The open-concept main and upper levels offer 4,600 sqft of refined living space, perfectly positioned to take in the views. At the heart of the home is a chef’s dream kitchen, featuring an 8-burner gas stove, double ovens, a double-wide refrigerator, walk-in pantry, and expansive counters with under-cabinet lighting—all overlooking the lake. The primary suite offers a luxurious escape with heated tile floors, a spa-like ensuite with soaker tub, 10mm glass shower, and a custom dressing room with stunning views. Each of the five additional bedrooms includes its own private ensuite, ensuring comfort and privacy for guests or family. The 3,100 sqft walkout basement features heated concrete floors, a wine room, and a suspended slab theater. Step outside to your saltwater pool and spacious deck—perfect for relaxing or entertaining. Additional highlights: Triple car garage. Two furnaces & new Navien Hot water tank. Dual laundry rooms, with newer washer and dryer. Powered blinds & built-in sound. Potential for nanny/in-law suite. Multiple decks and patios. Numerous upgrades and List of features attached in supplements. This is truly a must-see. Book your private showing today and experience lakeview living at its finest. (id:60626)
RE/MAX Vernon
52073 Hwy 21
Rural Strathcona County, Alberta
Visit the Listing Brokerage (and/or listing REALTOR®) website to obtain additional information. Main house two stories with above Grade Square Footage 2823. The upper floor serves as a separate living area and has two bedrooms, both with ensuites-the one off the master bedroom has a walk-in shower. It has an open concept kitchen and living room with a gas fireplace. Main floor has one bedroom with a walk-through closet into an ensuite washroom, open kitchen to dining room area with a fireplace, laundry room, and pantry. Garden Suite-1940’s house with about 1800 sq ft above ground and a partially finished basement. It has been renovated over the years including the installation of a tin roof and a new furnace. It has 5 bedrooms and one washroom. Modular home-moved on the east end of the property in 2000 with an addition added four years later. About 1800 square feet with two bathrooms and 5 bedrooms. Other structures,5000 square foot quonset with about half the floor concrete. 2 shops each about 1500 sqft. (id:60626)
Honestdoor Inc
2009 Eagle Bay Road
Blind Bay, British Columbia
Amazing WATERFRONT Property located in the heart of Blind Bay on Shuswap Lake offering 2.25 Acres! 145 Ft of sandy beach lakeshore spanning back to Crown land by 900 Ft in length. Private dock & buoy, 3 Bedrm, 2 Bathrm lakefront home with 2 family rooms that can host additional sleeping & offers excellent summer rental income ($6400/week x 12 weeks = $76,800). Outdoor patio areas, hot tub, firepit, sundeck, lawns & landscaping. Included are two RV Park Model homes with full kitchens and a 600 SqFt sleeping Yurt. Garage with workshop, 4 carport structures and a seacan are included. (mobile office not included). Excellent location that offers walking distances to all local amenities including grocery store, gas station, liquor store, ice cream store and restaurant. Backs onto Crown land with access to miles of recreational trails. (id:60626)
Homelife Salmon Arm Realty.com
11 Wellington Cr Nw
Edmonton, Alberta
Success rewarded Located in the heart of Old Glenora, this remarkable custom built 7567 total sq ft home boasts panoramic river and river valley views. The custom built home features exceptional attention to detail and is a very rare find. The main floor boasts a large foyer, separate formal dining room and a generous sized living room with fireplace, private study with fireplace, 2 piece powder room and laundry area. The dramatic second level has a loft landing, a magnificent master bedroom complete with an attached exercise room, his and her separate bathrooms with steam shower and whirlpool tub and large walk-in closets Two large bedrooms each with a private ensuite bath complete the upper floor. Also completely developed, the lower level features a recreation room with fireplace, theatre room, 4th bedroom and a 3 piece bath. New windows and new roof were recently installed. Make the move to this fabulous neighbourhood and live the dream in Old Glenora. (id:60626)
Century 21 Masters
1980 Concession 10 Road
Clarington, Ontario
Welcome to an extraordinary opportunity to own a truly one-of-a-kind estate where luxurious living and natural beauty converge---all just minutes from the city. Custom-built by the renowned Storybook Homes and proudly maintained by its original owner, this five-bedroom residence is set on sixty acres of pristine, wooded land in Clarington, offering unparalleled peace, privacy, and distinction---with potential to create a family compound for generations to come. A stately gated entrance leads to a thoughtfully designed home that blends timeless architecture with modern comfort. Expansive, open-concept living spaces are filled with natural light, enhanced by soaring ceilings and large windows that frame picturesque views of the surrounding landscape. Quality craftsmanship and refined details are evident throughout, including an elegant steel roof with a lifetime warranty--- offering both beauty protection. Outdoors, your private oasis awaits... Spend warm days beside the sparkling in-ground pool, recently updated with a new liner, or unwind beneath your imported hand-carved tiki hut. A hot tub, outdoor kitchen, and flourishing perennial gardens elevate the space for both everyday enjoyment and memorable entertaining. Winding trails weave through the property, ideal for scenic walks or ATV rides. Though immersed in nature, the home remains conveniently close to amenities---just fourteen minutes from Costco, minutes to Highway 407 via Harmony or Brock Road, and a short drive to the 401. Families will value the school bus pickup right at the end of the driveway. Additional highlights include a triple-car garage, a paved private road for year-round access, skylights throughout, and high-speed Bell Fiber internet---perfect for remote work or multi-generational living. Offering a rare combination of serenity, sophistication, and accessibility, this exceptional estate is not just a home---it is a legacy in the making. (id:60626)
Tfg Realty Ltd.
8529 Kinnaird Road
Lambton Shores, Ontario
An exceptional business + lifestyle package like no other! For over 25 years, this highly reputable and fully equipped landscape and property maintenance business has built a strong presence across Lambton Shores offering premium lawn care, landscape design/build, hardscape products, and commercial winter services. Sale includes all vehicles, tools, equipment, and a loyal client base. The seller is committed to a smooth transition and will provide hands-on training. Equipment list available upon request, client list provided after a conditional offer.The business operates from a heated 3,710 sq ft shop located on the same land as a beautiful, custom-built log-style home. The fully furnished residence features heated floors, cathedral ceilings, a finished basement with bar and entertainment zone, and a spectacular back deck with outdoor wood burning pizza oven, and hot tub. Just bring your duffle bag you'll be living in comfort while hitting the ground running.Ideally located just minutes from Grand Bend, Ipperwash Beach, and Pinery Provincial Park, this is more than a business its a lifestyle. Own the property, own the business, and own your future (id:60626)
Realty One Group Flagship
5453 208 Street
Langley, British Columbia
Land assembly, Sold together with 20765 Douglas Crescent (see MLS# C8065817) and 5453 208 Street (see MLS# C8065830) (id:60626)
RE/MAX 2000 Realty
RE/MAX Treeland Realty
9739 Delcliffe Road
Vernon, British Columbia
If the walls could talk…with guests including Queen Elizabeth herself, this stunning 1908 home is ready for your family to create history! This gorgeous and very private waterfront property is uniquely surrounded by two bays on Okanagan Lake! Amazing views all the way to Crystal Waters Bay. Quiet no-thru road. Beautifully manicured yard flows gently to the sandy beach with gradual slope for easy swimming! 63ft of Water frontage! Brand new registered dock underway with power, water, leisure lift with Hi-tide drive with wireless remote control. Two sea-doo lifts could also be added! Classic, welcoming porch wraps around the home to the lake front deck! Stately elegance with gabled ceilings, exposed beams, and crown moldings. Over 2800 sq ft on the main level and 5444 in total, this home offers six bedrooms, 3.5 baths, grand living areas, kitchen with breakfast nook, dining area, family room and 18’ x 28’ games room! Additional features include hot water heat, air conditioning, security, central vacuum, irrigation, beach shower, water license. Generous parking with carport and detached double garage. (id:60626)
RE/MAX Priscilla
85 Reinhart Place
Petersburg, Ontario
This is your Dynasty! Nestled on one of the most prestigious streets in Petersburg, this grand home sits on a 1.33-acre lot, showcasing craftsmanship and quality. Featuring 4 bedrooms, 5 baths, and triple-car garage. Step through the custom oversized wood front door or auxiliary entrance and experience clean, timeless décor. A two-story living room with coffered ceilings and a floor-to-ceiling fireplace sets the stage. A custom kitchen, with waterfall island, built-in Thermador appliances, and separate servery, alongside main-floor laundry, office, and a luxurious primary suite with walk-in closet and spa-like ensuite, including a two-person glass shower, soaker tub, heated floors, and high-end fixtures. Upstairs hosts 3 spacious bedrooms and 2 renovated bathrooms. The finished basement offers polished concrete floors, a central bar, wine cellar, games room, and updated bath. Professionally landscaped grounds feature trees, shrubs, rock, and lighting. The backyard is a paradise, with a heated 20x40 pool, built-in spa, pool house cabana with washroom, changeroom, dining area, and lounge with gas fireplace. A multi-level deck includes a hot tub, natural gas hookups for a fire table and BBQ. Adjacent greenspace offers potential for an outdoor rink, sports court, or workshop. This architectural masterpiece embodies luxury and convenience at every turn. With high-end finishes, state-of-the-art appliances, and thoughtfully designed spaces, it is the epitome of comfort and elegance; an unrivaled retreat. (id:60626)
Mcintyre Real Estate Services Inc.
540 Abbie Lane
Petawawa, Ontario
Incredible opportunity to own 70 acres of prime waterfront property fronting on the beautiful Ottawa River. With direct access via a private road and bordering the scenic Petawawa Terrace Provincial Park, this unique parcel offers unlimited potential. Whether you're dreaming of a private retreat, seasonal cottages, or other future development, this land delivers. Enjoy panoramic, island-dotted views and endless kilometers of boating and recreation right from your shoreline. Nature lovers will appreciate the serenity and proximity to protected parkland, while developers will see the value in this rare and sizable waterfront holding. Don't miss your chance to secure one of Petawawa's most desirable waterfront properties. (id:60626)
Royal LePage Edmonds & Associates
5453 208 Street
Langley, British Columbia
This Property is designated "Mixed Use Residential" which will allow a FAR of 2.5-3.5 due to potential density bonusing provisions in the OCF Bylaw Building height can be a maximum of 12 stories.Mixed use residential allows for ground floor commercial and residential above. See included draft plan renderings for both a 6 story and 12 story building on this assembled side. Three parcels must be purchased together and total nearly 1/2 acre. (20755 Douglas Crescent, 20765 Douglas Crescent and 545 (id:60626)
RE/MAX 2000 Realty
RE/MAX Treeland Realty
1594 Lakeshore Drive N
Shuniah, Ontario
MOBILE PARK-Triple "A" investment opportunity to purchase a Mobile Home Park with motel building(Highway Commercial) on 20 acres, 5 mins from Lake Superior. Generating excellent cash flows of almost $400,000 in gross income. Very well maintained family owned and operated since 1997. Updates & renovations have occurred within the last 24 months with a very substantial increase in rental income over last 4 years. Zoned both Mobile Home Residential and Highway Commercial with an existing Motel Building. Adjacent amenities include walking trails. Amethyst Harbor and Wild Goose Beach and proximity to the vibrant City of Thunder Bay. ZONED NHR/CH Mobile Home Res/Hwy Commercial (id:60626)
RE/MAX Advantage Realty Ltd.
1594 Lakeshore Drive N
Shuniah, Ontario
MOBILE PARK-Triple "A" investment opportunity to purchase a Mobile Home Park with motel building(Highway Commercial) on 20 acres, 5 mins from Lake Superior. Generating excellent cash flows of almost $400,000 in gross income. Very well maintained family owned and operated since 1997. Updates & renovations have occurred within the last 24 months with a very substantial increase in rental income over last 4 years. Zoned both Mobile Home Residential and Highway Commercial with an existing Motel Building. Adjacent amenities include walking trails. Amethyst Harbor and Wild Goose Beach and proximity to the vibrant City of Thunder Bay. ZONED NHR/CH Mobile Home Res/Hwy Commercial (id:60626)
RE/MAX Advantage Realty Ltd.
414 Boyne Street
New Westminster, British Columbia
Excellent investment opportunity in a HEAVY INDUSTRIAL ZONE (M-2). The property is located in the prime New Westminster Queensborough Industrial and business area. Offering 17, 162 sqft (0.394 acres) of lot. Zoning allows to establish COMMERCIAL TRUCK PARKING, WAREHOUSING, AUTOMOTIVE REPAIRS, INDUSTRIAL LAUNDRY, variety of manufacturing like: Chemical products, clothing manufacturing, Electrical equipment, Furniture, Machinery, motor VEHICLE parts, plastic + paper+ rubber products manufacturing, and so many other options. Please, check city zoning for permitted uses. Establish your dream business here in the heart of the business hub area. BRING OFFERS!! (id:60626)
Macdonald Realty Westmar
Century 21 Coastal Realty Ltd.
821 Shamrock Pl
Comox, British Columbia
9 Units of varying sizes all with staggered expiry dates. Good solid income, rates vary according to size. Excellent access in Comox on high volume street. All rents full triple net leases. Two separate buildings with over 13,000sqft of space. Very reputable and reliable tenants. Garda, Modern Doors, Fas Deliverers, Signature west Carpet one. floor plans available (id:60626)
Royal LePage-Comox Valley (Cv)
88091 Red Fox Lane W
Rural Foothills County, Alberta
SIGNIFICANT PRICE REDUCTION! A truly luxurious, high quality and extremely spacious home ideal for a large family, multigenerational living and entertaining located on 3.3 acres approx. 8 minutes to Shawnessy area and close to the SW Ring Road connection. Over 9,000 sq. ft. of developed space including the lower-level walk out. 7 large bedrooms (4 with 4 pce. ensuites), 8 bathrooms total. Main floor has a grand entry, spacious formal dining room, formal living room and family room with tall waterfall feature, beautiful gourmet kitchen, additional separate prep kitchen and executive den with towering bookcases and ceiling height. The upper level has a dramatic catwalk joining both sides of this fabulous home with views down to the foyer area, 4 very spacious bedrooms with en-suites, lounge/TV viewing area with built in’s and various spacious walk-in closets with custom shelving. Lower level has massive recreation room, oversized bar/food prep area, exercise room, 2 big bedrooms and large bathroom. Home includes 4 gas fireplaces, exceptional quality finishing with coffered ceilings and crown mouldings, triple glazed windows, stone covered internal feature columns, A/C, in-floor heating, 4 car attached garage, massive rear deck and private lower-level patio area, unique quality light fixtures and more. The upper bedrooms have Cinderella balconies! The home is located on a dead end cul-de-sac with several other beautiful estate homes. It also has partial mountain views from some rooms. Location is very close to Red Deer Lake School, Spruce Meadows and quick access to 22X and Ring Road connector. Seldom do homes of this size, number of bedrooms and quality with such a ‘close in location’ to Calgary become available in the Foothills MD. (id:60626)
Royal LePage Solutions
609 W 52nd Avenue
Vancouver, British Columbia
MASSIVE South Cambie CORNER LOT 53.2ft x 119.99ft with laneway access. LOCATION, LOCATION! HUGE development potential in Cambie Corridor development zone, on a Street which has seen significant recent development. Located in 400m tier of Transit oriented development areas. Don't miss this! (id:60626)
RE/MAX Crest Realty
434, 440, 446 Grainger Road
Kelowna, British Columbia
3 Beautiful Lots, One Home. Development Potential on each lot. The City will consider up to 4 dwellings per lot. The three lots total 1.75 acres. 434 and 446 Grainger are bare lots. 440 Grainger has a large 5 bedroom and a Den Walk-Out Home. The rooms are spacious and the home is ready for your updates. The house Perched high above Clifton Road with mountain views. Each lot each has a beautiful private treed settings. #434 is 0.50 acres, #440 is 0.55 acres and #446 is 0.701 acres. What a unique small development opportunity!! It is being marketed as one parcel, but the owners would consider selling them separately. (id:60626)
Royal LePage Kelowna
675 Broadview Avenue
Toronto, Ontario
Prime Location Of Broadview/Danforth. A 2-Storey Detached Commercial/Residential At The Busy Corner In Riverdale/Danforth. Lots of Foot Traffic & Short Walking Distance to The Subway Station. The Ground Floor, approx 1138sf, Features A Commercial Space. The 2nd Floor Open Concept Layout Residential, Large Bedroom, LR/DR, Kitchen, Full Bath and Private Entry. Four (4) Parking Spots Behind The Property. Multiple Future Uses. Full Unfinished Basement Provides Great Opportunity To Finish Basement For Additional Living Spaces and/or Potential Extra Income. Bring This Centrally Located Gem To Its Full Potential! (id:60626)
RE/MAX Hallmark Realty Ltd.

