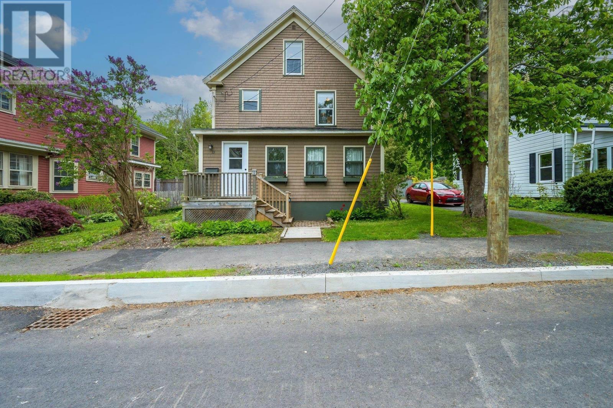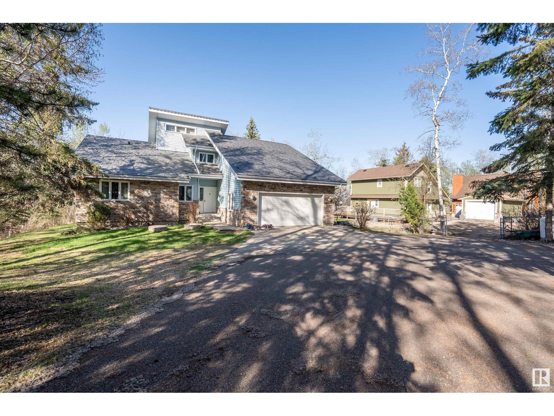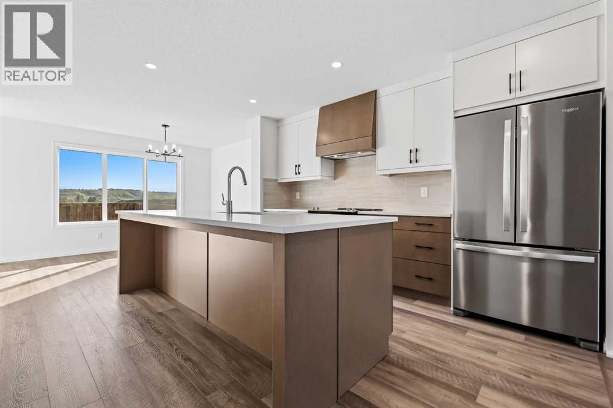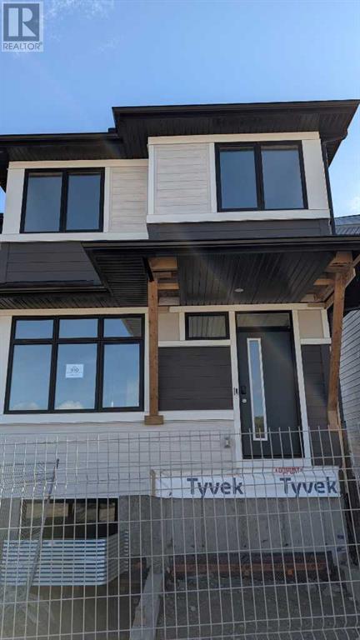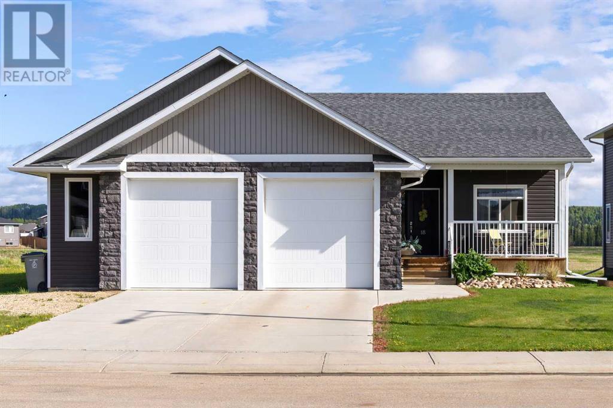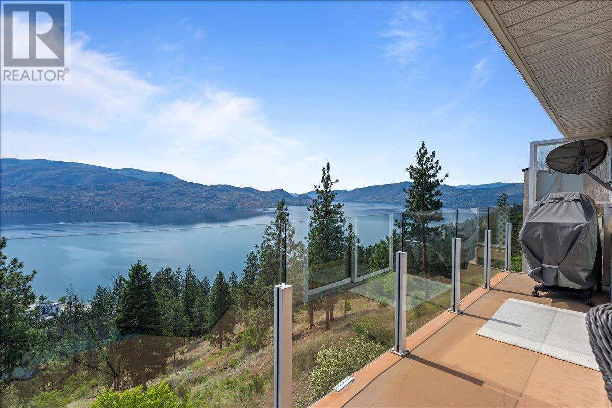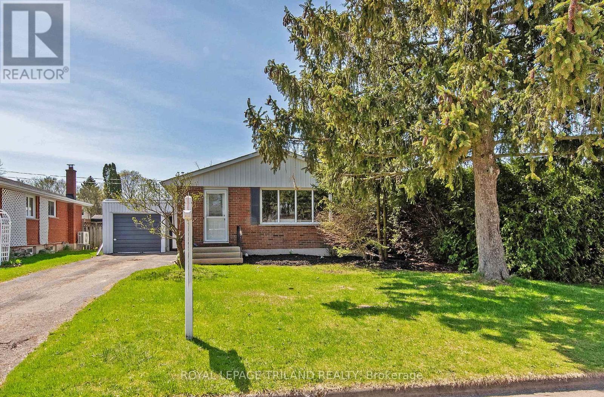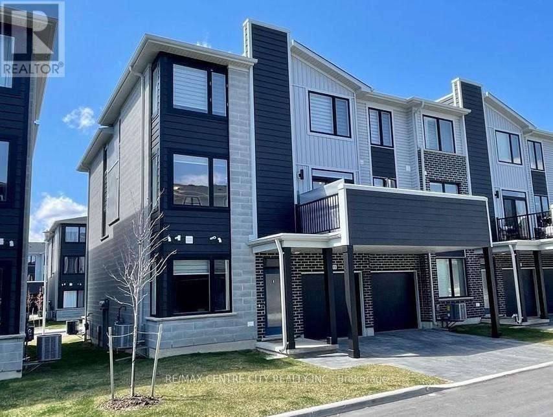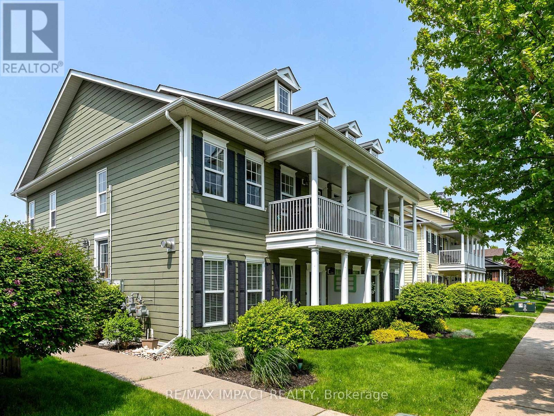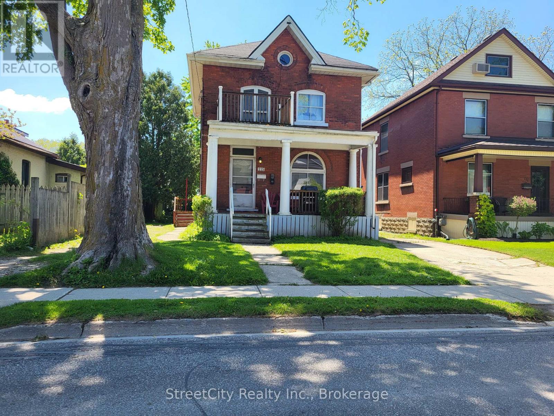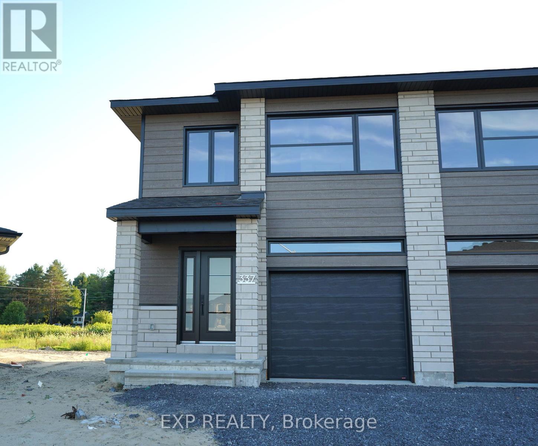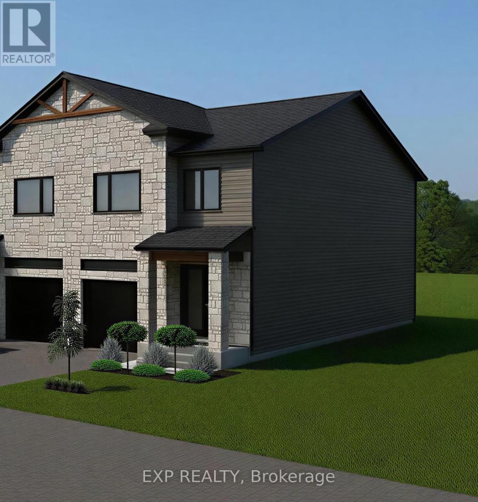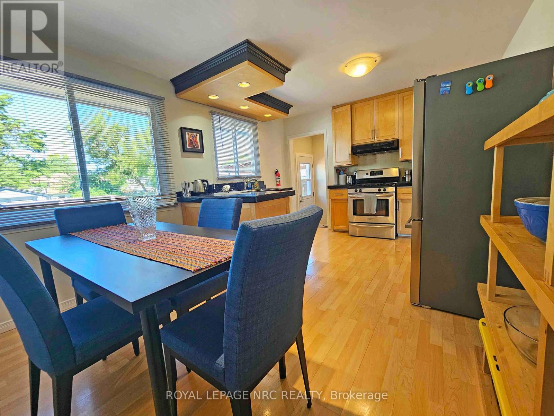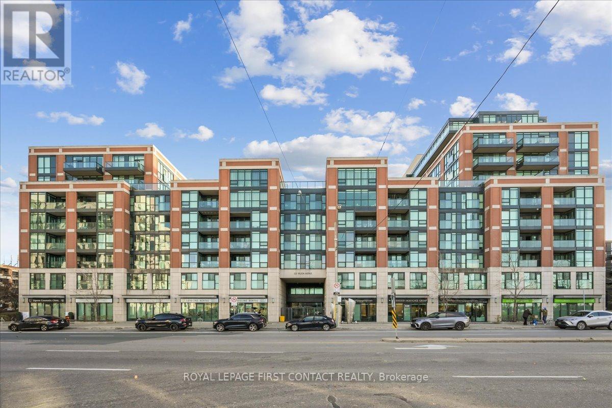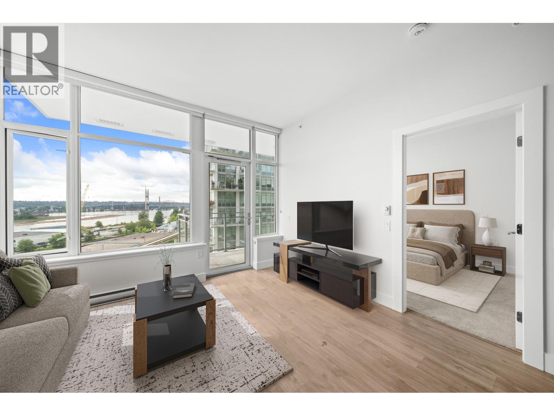33 Klondyke Street
Kentville, Nova Scotia
Welcome to this beautiful and spacious 2.5 storey home nestled in the heart of Kentville. With over 2,000 square feet of living space, this charming 4 bedroom, 2 bathroom home offers the perfect blend of character, comfort, and functionalityideal for a growing family. Inside, youll find classic hardwood floors and elegant French doors that open into the inviting living and dining rooms. Enjoy cozy evenings by the wood stove in the dining area and gather around in the large eat-in kitchen thats perfect for everyday meals and entertaining alike. The main level also features convenient laundry and a ductless heat pump for year-round comfort and energy efficiency. The second floor offers three generous bedrooms, a full 4 piece bath, and an additional 3 piece bath. The finished attic is a fantastic bonus space, complete with a fourth bedroom and an extra room that was previously used as a music studiogreat for hobbies, guests, or a home office. Step outside to your own backyard retreat, where you can relax on the deck, take in the beautifully landscaped gardens, or unwind in the screened-in porch attached to the large shed. Recent updates include a new furnace and duct work in 2024, new front door and windows on main floor in 2023, and new asphalt roof and chimney done in 2020. The property backs onto a scenic trail system, offering easy access to nature right from your doorstep. Located just minutes from parks, schools, shopping, dining, Valley Regional Hospital, and the bustling amenities of downtown Kentville. Dont miss your chance to own a piece of Kentville charm! (id:60626)
Royal LePage Atlantic - Valley(Windsor)
#36 45320 Twp Rd 593a
Rural Bonnyville M.d., Alberta
Looking for the relaxed, peaceful life? Looking for your retirement home, or a home for your family to grow into? This is a property for you. Located on the Southside of Muriel lake, this beautiful lake front property features 3 bedroom, large master bedroom that is joined to the main 5 pc bathroom. Bright kitchen with lots of cabinet space, dining area facing the lake and open to the living room with a wood burning fireplace. Walk into the 4 season room located off the living room facing the lake overlooking the landscaped yard featuring a deck and fire pit area. There is a loft space great for a home office. The basement is unfinished, ready to be the space you need. Let's not forget the attached garage, and the detached double garage. Paved driveway, mature tree's, what more could you ask for? (id:60626)
Century 21 Poirier Real Estate
882 Wolf Willow Boulevard Se
Calgary, Alberta
**BRAND NEW HOME ALERT** Great news for eligible First-Time Home Buyers – NO GST payable on this home! The Government of Canada is offering GST relief to help you get into your first home. Save $$$$$ in tax savings on your new home purchase. Eligibility restrictions apply. For more details, visit a Jayman show home or discuss with your friendly REALTOR®. *PREMIER TOWN HOME COLLECTION*BEAUTIFUL JAYMANBUILT NEW HOME*SOLAR & SMART TECH*NO CONDO FEES*PARKING FOR 2 CARS*This lovely 2 story townhouse features a nice open floor plan that flows smoothly into the modern kitchen with a centralized flush eating bar, Elegant white QUARTZ counters, full pantry, Stainless Steel WHIRLPOOL appliances that includes a 25 cu ft French Door Refrigerator with icemaker, Broan Power Pack hood fan with shroud, built-in Panasonic microwave with trim kit and upgraded slide in smooth top stove. As well as a convenient half bath + nice back entry! The 2nd level offers a Primary Bedroom with a private 3 piece en suite with sliding glass door shower & walk-in closet along with 2 additional spacious bedrooms & a full 4 piece main bath. Bonus: Upper Laundry room with Washer & Dryer! The unfinished basement provides roughed in plumbing & an opportunity for you to create & finish your ideal additional living space. Beautiful interior selections that include a silgranite sink & soft close drawers. Other upgrades include 7x4 rear deck, fully fenced and landscaped, QUARTZ counters tops in kitchen and bathrooms, professionally designed Magnolia Charm colour palette, no condo fees, Triple Pane Windows, 10 solar panels, BuiltGreen Canada Standard with an EnerGuide rating, UV-C ultraviolet light air purification system, high efficiency furnace with Merv 13 filters & HRV unit, Navien-Brand tankless hot water heater, raised 9ft ceiling height in Living Room and Smart Home Technology Solutions. Enjoy living in this beautiful new community with nature as your back drop and trails within steps of your brand new Jayman BUILT Home. Located in an outstanding location in a vibrant new enclave with access to the Bow River, 80km of trails, playground and 9 acre 'Woof Willow' off-leash dog park. Situated close to the South city express ways and the popular new Township shopping area, Calgary's newest shopping destination, packed full of amenities, all while being tucked away from the everyday busyness. Welcome Home! (id:60626)
Jayman Realty Inc.
894 Wolf Willow Boulevard Se
Calgary, Alberta
**BRAND NEW HOME ALERT** Great news for eligible First-Time Home Buyers – NO GST payable on this home! The Government of Canada is offering GST relief to help you get into your first home. Save $$$$$ in tax savings on your new home purchase. Eligibility restrictions apply. For more details, visit a Jayman show home or discuss with your friendly REALTOR®. *PREMIER TOWN HOME COLLECTION*BEAUTIFUL JAYMANBUILT NEW HOME*SOLAR & SMART TECH*NO CONDO FEES*PARKING FOR 2 CARS*This lovely 2 story END UNIT townhouse features a nice open floor plan that flows smoothly into the modern kitchen with a centralized flush eating bar, Elegant Black Pearl counters, full pantry, Stainless Steel WHIRLPOOL appliances that includes a 25 cu ft French Door Refrigerator with icemaker, Broan Power Pack hood fan with shroud, built-in Panasonic microwave with trim kit and upgraded slide in smooth top stove. As well as a convenient half bath + nice back entry! The 2nd level offers a Primary Bedroom with a private 3 piece en suite with sliding glass door shower & walk-in closet along with 2 additional spacious bedrooms & a full 4 piece main bath. Bonus: Upper Laundry room with Washer & Dryer! The unfinished basement provides roughed in plumbing & an opportunity for you to create & finish your ideal additional living space. Beautiful interior selections that include a silgranite Coal Black sink & soft close drawers. Other upgrades include 7x4 rear deck, fully fenced and landscaped, QUARTZ counters tops in kitchen and bathrooms, professionally designed Ebony Oasis colour palette, no condo fees, Triple Pane Windows, 10 solar panels, BuiltGreen Canada Standard with an EnerGuide rating, UV-C ultraviolet light air purification system, high efficiency furnace with Merv 13 filters & HRV unit, Navien-Brand tankless hot water heater, raised 9ft ceiling height in Living Room and Smart Home Technology Solutions. Enjoy living in this beautiful new community with nature as your back drop and trails within steps o f your brand new Jayman BUILT Home. Located in an outstanding location in a vibrant new enclave with access to the Bow River, 80km of trails, playground and 9 acre 'Woof Willow' off-leash dog park. Situated close to the South city express ways and the popular new Township shopping area, Calgary's newest shopping destination, packed full of amenities, all while being tucked away from the everyday busyness. Welcome Home! (id:60626)
Jayman Realty Inc.
910 Wolf Willow Boulevard Se
Calgary, Alberta
**BRAND NEW HOME ALERT** Great news for eligible First-Time Home Buyers – NO GST payable on this home! The Government of Canada is offering GST relief to help you get into your first home. Save $$$$$ in tax savings on your new home purchase. Eligibility restrictions apply. For more details, visit a Jayman show home or discuss with your friendly REALTOR®. *PREMIER TOWN HOME COLLECTION*BEAUTIFUL JAYMANBUILT NEW HOME*SOLAR & SMART TECH*NO CONDO FEES*PARKING FOR 2 CARS*This lovely 2 story townhouse features a nice open floor plan that flows smoothly into the modern kitchen with a centralized flush eating bar, Elegant white QUARTZ counters, full pantry, Stainless Steel WHIRLPOOL appliances that includes a 25 cu ft French Door Refrigerator with icemaker, Broan Power Pack hood fan with shroud, built-in Panasonic microwave with trim kit and upgraded slide in smooth top stove. As well as a convenient half bath + nice back entry! The 2nd level offers a Primary Bedroom with a private 3 piece en suite with sliding glass door shower & walk-in closet along with 2 additional spacious bedrooms & a full 4 piece main bath. Bonus: Upper Laundry room with Washer & Dryer! The unfinished basement provides roughed in plumbing & an opportunity for you to create & finish your ideal additional living space. Beautiful interior selections that include a silgranite undermount sink & soft close drawers. Other upgrades include 7x4 rear deck, fully fenced and landscaped, QUARTZ counters tops in kitchen and bathrooms, professionally designed Magnolia Charm colour palette, no condo fees, Triple Pane Windows, 10 solar panels, BuiltGreen Canada Standard with an EnerGuide rating, UV-C ultraviolet light air purification system, high efficiency furnace with Merv 13 filters & HRV unit, Navien-Brand tankless hot water heater, raised 9ft ceiling height in Living Room and Smart Home Technology Solutions. Enjoy living in this beautiful new community with nature as your back drop and trails within steps of you r brand new Jayman BUILT Home. Located in an outstanding location in a vibrant new enclave with access to the Bow River, 80km of trails, playground and 9 acre 'Woof Willow' off-leash dog park. Situated close to the South city express ways and the popular new Township shopping area, Calgary's newest shopping destination, packed full of amenities, all while being tucked away from the everyday busyness. Welcome Home! (id:60626)
Jayman Realty Inc.
18 Riverdale Bend
Whitecourt, Alberta
Welcome to this 2016 stunning custom built bungalow situated in one of Whitecourt's newest subdivisions! The home was carefully designed by these owners, and executed beautifully, with the oversized 26X28 garage, gorgeous solid wood railing on the stairs that is a focal point of the main floor. The kitchen, hosts a quartz island with great counter space, upgraded cabinetry that have a antique white finish, large pantry with plenty of shelving and gas range. The built-in drawers offer ease within your space and compliment a nice design to the rest of the kitchen. Off the kitchen is a cozy office or can be designated as a 3rd bedroom. Down the hallway you will pass a 4-pc bathroom , spacious 2nd bedroom and find your primary room, with a walk-in shower, walk in closet and enough space for a king bed! Before heading to the basement, your laundry room is located on the main floor, on the way to the garage, it has built in shelving and space for a freezer! Downstairs has 10ft ceilings, 2 great sized bedrooms. large 3-pc bath and a impressive rec space! There is a huge storage room, that was proposed to be turned into a theatre room, or additional bedroom if they ever needed it down the road. You currently have no neighbours behind you, with a nice gravel pad at the back of the property, and shed that will stay. This property is in a cul de sac, full of great neighbours and close to St. Joseph school (4-12 catholic), and Percy Baxter (6-8 public). An absolutely wonderful spot to call home! (id:60626)
RE/MAX Advantage (Whitecourt)
1473 Coalbanks Boulevard W
Lethbridge, Alberta
COPPERWOOD...FORMER SHOWHOME.....ACROSS FROM THE PARK!!!! This gorgeous Family Home was a former show home for Stranville Living. Fully developed with tons of high end upgrades. Enter right in to the spacious entry, which invites you into the open living space with Kitchen, Dining, and Living room. The Kitchen features quartz stone counters, a large island, spacious pantry, gas cooktop, and built-in microwave and oven. The Dining room sits in a great nook with access to the backyard deck. Also, on the main level is a 2-pc guest bath and laundry room. Come on Upstairs where there are 3 Bedrooms, and bonus room. The main primary suite has a Massive stunning ensuite with double vanity, large shower, and walk-in closet. The kids’ rooms are close by and share a bath. Downstairs has been full finished. You will appreciate the large family room, with separate home gym and full bath. Outside is a low maintenance backyard. Features include just in time air conditioning, a gas fireplace, and a heated garage. Come check this one out!!! (id:60626)
RE/MAX Real Estate - Lethbridge
4470 Ponderosa Drive Unit# 201
Peachland, British Columbia
Perched on the hillside in picturesque Peachland, this beautifully updated 2-bedroom, 2-bathroom townhome offers breathtaking panoramic views of Okanagan Lake. Enjoy the peaceful surroundings from your spacious, private covered deck with topless glass railing—perfect for soaking in the scenery year-round. The modern kitchen features granite countertops, stainless steel appliances, and direct access to the deck for easy indoor-outdoor living. Vaulted ceilings enhance the open-concept dining and living areas, complete with a cozy gas fireplace and additional deck access. The generous primary bedroom includes an ensuite, while the second bedroom is ideal as a guest room, home office, or den. A full main bathroom and convenient in-unit laundry complete this charming home. Additional features include a single carport and private storage unit. Don’t miss your chance to own a piece of Okanagan paradise with unmatched lake views and a relaxed lifestyle just minutes from Peachland’s waterfront, restaurants, and amenities. (id:60626)
RE/MAX Kelowna
24 Dunwich Drive
St. Thomas, Ontario
**Welcome to 24 Dunwich Drive, St. Thomas!**This beautifully updated home features an 3+1 bedrooms and 2 full bathrooms, ideal for families and entertaining. The primary bedroom offers versatility as it can double as an extra livingspace or a private suite, complete with a stunning sunroom that provides access to the backyard, perfect for relaxation and gatherings.Recent upgrades have transformed this home, with a fresh coat of paint throughout, new flooring throughout. The lower level has been thoughtfully renovated with two egress windows and includes a modern bathroom, a cozy 4th bedroom, and a generous family room, creating additional space for leisure and family activities.The property also includes a single car garage with ample storage solutions, ensuring that you'll have room for all your essentials. Recent maintenance updates include a new electrical panel in 2024, a furnace replacement in 2022, and central air conditioning installed in 2023. With an abundance of natural light flooding every corner, this home offers a warm and inviting atmosphere on a quiet street close to all St.Thomas has to offer. Don't miss the opportunity to make this lovely house your new home! (id:60626)
Royal LePage Triland Realty
188 Beacon Hill Drive
Fort Mcmurray, Alberta
Hey guys! This awesome home in Beacon Hill has it all! The OVERSIZED Double detached garage is so great! It has a 3 piece bathroom, and 10 foot walls. It is wired to be able accommodate an air compressor and welder. All 20 amp breakers and extra plugs. No expense was spared when designing and building this home and garage. Much of that expense is unseen, but still impressive. Under the floor of the garage are concrete support pillars and infloor heat. The front yard is prepped for imitation grass with compacted gravel. Please make sure to check out the pictures that were taken at time of construction. Soooo much parking, and no grass to mow! Across from greenspace, in a wonderful community, you really can't go wrong with this property! The home is great with 6 bedrooms, all wired for internet and double cable, 3 bathrooms and a kitchenette in the basement if you decide to bring in some rental income, or has room for families to grow. Home and garage are wired for Christmas lights. Plugs in the eaves, and switches for the lights in both the house and the garage. The home has a 10 Year New Home Warranty. Make sure you check this fabulous property out! (id:60626)
People 1st Realty
195 - 177 Edgevalley Road
London East, Ontario
Welcome to this beautifully designed 3-bedroom, 2.5-bathroom End Unit condo offering the perfect balance of comfort, style, and space across three thoughtfully laid-out levels. Step inside to find rich engineered hardwood flooring flowing through the open-concept main floor, creating a warm and inviting atmosphere. The modern kitchen features granite countertops, a spacious pantry, and a smart layout ideal for both everyday living and entertaining. Enjoy your morning coffee or evening un wind on the private balcony, a peaceful outdoor retreat. Upstairs, the primary suite serves as your personal oasis with a luxurious ensuite and a generous walk-in closet. Two additional bedrooms provide flexibility for family, guests, or a home office, and are complemented by a stylish full bathroom. A convenient powder room on the main level adds extra functionality. Ideally located close to shops, restaurants, and parks, this condo offers you stylish, low-maintenance, and move-in ready. (id:60626)
RE/MAX Centre City Realty Inc.
103 - 845 Smith Road
Cobourg, Ontario
Welcome to easy, elegant living in the desirable New Amherst neighbourhood. This bright and stylish 2 bedroom, 2 bathroom condo offers the perfect blend of comfort, convenience and modern design all in a location you'll love. Step inside to an open-concept layout with generous natural light, a spacious kitchen with ample storage, and a cozy living area that opens to your own covered balcony which is ideal for relaxing mornings or quiet evenings. The primary bedroom features a full ensuite and walk-in closet, while the second bedroom is perfect for guests, a home office or personal retreat. Enjoy the added bonus of your own garage parking space, a dedicated storage locker, and the peace of mind that comes with low-maintenance condo living. All this, just minutes from Cobourg's shops, parks, cafes and a short drive to Cobourg's fantastic waterfront. Whether you're downsizing, starting fresh, or simply looking to simplify life in a great neighbourhood, this ones a must-see. (id:60626)
RE/MAX Impact Realty
115 Douro Street
Stratford, Ontario
This upper/lower duplex is just a short walk from City Centre with all its awesome restaurants, theatres and shops. With a vacant lower two bedroom unit, you can move in and have the upper tenants help with your mortgage payment. Tenants in upper two bedroom unit are excellent and would like to stay. They have been tenants since 2020. This property boast two separate driveways, one on either side of the property with a detached single-car garage on the westerly side. Some of the more recent upgrades are: Roof (to be done in June 2025), Furnace (December 2004), Water Softener (2021), Side Porch floor (May 2025). Only the lower level has laundry facilities which are located in the kitchen. There is no laundry in the upper unit. Contact your Realtor for a showing (24 hours notice required). Your Realtor will provide you with income and expenses for this rental property. (id:60626)
Streetcity Realty Inc.
114 Lorie Street
The Nation, Ontario
Welcome to White Rock (end unit), a gorgeous townhome on a premium lot featuring a bright open-concept layout with a chef's kitchen including an island and walk-in pantry. Retreat to the primary suite with a large walk-in closet and unwind in the spa-like 3-piece ensuite with a handy linen closet. Set up a playroom or office space in the 3rd bedroom and enjoy a the convenience of a 2nd level laundry room. This property is located just steps away from the Nation Sports Complex and Ecole Saint-Viateur in Limoges. Also in proximity to Calypso Water Park, Larose Forest and local parks. Don't miss the opportunity to make this beautiful townhome yours! Schedule your showing today! Pictures are from a previously built home and may include upgrades. (id:60626)
Exp Realty
116 Lorie Street
The Nation, Ontario
Welcome to White Rock 2 (end unit), TMJ's new townhome model on a premium lot featuring a bright open-concept layout with a chef's kitchen including an island and walk-in pantry. Retreat to the primary suite with a large walk-in closet and unwind in the spa-like 3-piece ensuite with a handy linen closet. Set up a playroom or office space in the 3rd bedroom and enjoy a the convenience of a 2nd level laundry room. This property is located just steps away from the Nation Sports Complex and Ecole Saint-Viateur in Limoges. Also in proximity to Calypso Water Park, Larose Forest and local parks. Don't miss the opportunity to make this beautiful townhome yours! Schedule your showing today! Pictures are from a previously built home and may include upgrades. (id:60626)
Exp Realty
1515 Mardell Place
London East, Ontario
Nestled on a quiet cul-de-sac in East London, 1515 Mardell Place is a charming brick bungalow offering comfort, convenience, and plenty of potential.This well-kept home features three comfortable bedrooms, a bright and welcoming living room, and a cozy eat-in kitchen-an ideal setup for first-time buyers, young families, or down-sizers alike.The partially finished lower level provides extra living space with a versatile rec room and convenient half bath, perfect for movie nights, a play area, or a home office. Outside, the deep 50169ft lot offers endless possibilities-garden, play space, or backyard oasis, the choice is yours.Located close to schools, parks, shopping, and transit, this home combines a quiet setting with everyday convenience. Move-in ready and full of potential, 1515 Mardell Place is ready for its next chapter book your showing today! (id:60626)
Sutton Group - Select Realty
1205 Hill Street
Innisfil, Ontario
Attention first-time home buyers and investors, you don't want to miss this opportunity! Welcome to this beautiful freehold townhome just minutes to the beach! This 2+1 bedroom townhouse with 2 full bathrooms is priced to sell. Features a cozy main floor layout with a walk-out to the rear yard. The master bedroom has a walk-in closet. Downstairs, you will find a finished basement with a second 3-piece bathroom offering endless possibilities. Currently used as a 3rd bedroom, it can easily be converted into a home office, gym, playroom, or rec room. As a bonus, there is no sidewalk on this side of the street, so the driveway has enough room to park two cars. Find convenience in being only Minutes away from the Innisfil Rec Centre, Rizzardo Heath & Wellness Centre, library, restaurants, schools, parks, pharmacy, grocery stores and some of Lake Simcoe's best beaches. Includes Fridge, Gas Stove, Dishwasher, Built-in Microwave, storage shed in rear yard, garage door opener and A/C. Flexible closing available. A wonderful family property in a great location, what more can you ask for in a home. (id:60626)
RE/MAX Hallmark Chay Realty
228 Pelham Road
St. Catharines, Ontario
July 22nd new front concrete walking path. May 12th freshly and professionally painted main floor, brand new fridge and dishwasher. West End Bungalow on Pelham Rd! Conveniently located on a bus route. Zoned R2. A separate entrance to the finished basement (egress window installed in basement bedroom in 2020). The Kitchen features a double sink, gas stove, and granite tile countertops. Both bathrooms were renovated just a few years ago. Backside, main floor windows replaced 2020. The furnace and central air were replaced around 2017 (as per previous owner). Enjoy a spacious eat-in kitchen overlooking a deep 163 (+/-) backyard, complete with a tiered deck, concrete patio, and gas BBQ hookup. The dryer and the water heater also have a gas hookup, providing greater energy efficiency and lower operating costs. A prime location, under 10 minutes drive from The Pen Centre, Fourth Avenue shopping, Brock University, the hospital, and more! (id:60626)
Royal LePage NRC Realty
205 10455 University Drive
Surrey, British Columbia
This beautifully maintained 2-bedroom, 2-ensuite bathroom Corner unit offers exceptional peace and privacy with quiet insulated double-wall construction between suites, plus a sound-resilient bar and concrete layer between floors. The functional open layout features wood plank flooring, carpeted bedrooms, and thoughtful upgrades including new blinds, new light fixtures, new fridge, and fresh paint. Enjoy the convenience of 2 parking stalls, 1 storage locker, and access to great amenities like a gym, clubhouse, pool, and tennis table. Walking distance to Surrey Central SkyTrain, City Hall, Library, and direct access to SFU, T&T, Walmart, and Surrey Central Mall-urban living doesn't get better than this! Deductible- $25000. Open House- Sunday, August 17, 12 PM - 2 PM (id:60626)
Royal LePage Global Force Realty
864 59 Highway
Port Rowan, Ontario
Long Point Bay Beauty! Located at the gateway to Long Point this property provides so many opportunities. Tremendous views in all directions. Wonderful outdoor living space. Kayak or paddleboard on the Bay. Water access to Long Point from your docks along Big Creek! Relax in the sunroom / screened-in porch, on the stamped concrete patio complete with a fire pit, or on the upper deck with tremendous views. The main floor living area includes a large dining room and kitchen with a lovely gas fireplace, a bedroom (currently set up as an office) a large laundry / rear entrance and a 4 piece bathroom. On the second level you will find a large living area with plenty of windows to take advantage of the views, a second cozy gas fireplace, two more bedrooms and a 3-piece bath. From the living room there is direct access to the upper deck that overlooks the channel and inner Long Point Bay in one direction and the Big Creek National Wildlife Refuge in the other. Single car detached garage. Heating and cooling provided by ductless mini split heat pumps with gas fireplaces for those colder nights. All appliances included. Services include a holding tank and cistern. Boat docking opportunities along your Big Creek waterfront, or arrange for a rental slip in the channel behind the property. Nicely located with easy access to parks, beaches and boating while being only a short drive from the amenities of Port Rowan and all the other features of South Norfolk including golf courses, wineries, microbreweries and more. This one's worth a closer look - book your showing today! (id:60626)
Peak Peninsula Realty Brokerage Inc.
405 - 525 Wilson Avenue
Toronto, Ontario
Stunning 1-Bedroom + Den Condo in the Heart of North York Prime Location! Welcome to this beautiful 1-bedroom plus den condo, perfectly situated in the vibrant and sought-after North York area of Toronto. This modern and spacious unit offers the perfect balance of comfort, convenience, and style, ideal for professionals, young couples, or anyone looking to experience the best of urban living. Key Features:1 Bedroom + Den: Enjoy an open-concept layout with ample living space, including a large den perfect for a home office, study, or guest room. Modern Kitchen: Fully equipped with stainless steel appliances, sleek cabinetry, and granite countertops perfect for cooking and entertaining. Bright & Spacious Living Area: Large windows allow natural light to flood the living room, providing a warm and inviting atmosphere. Private Balcony: Step outside to your own balcony with stunning views of the city, ideal for relaxing after a busy day. Building Amenities: 24/7 Concierge Service, Fully Equipped Fitness Center, Indoor Pool, Party Room & Lounge Area. (id:60626)
Royal LePage First Contact Realty
65 Speers Road Unit# 607
Oakville, Ontario
Absolute Gem!! This bright, open-concept 1-bedroom plus den unit, spanning 693 sq. ft. (MPAC), features a spacious private terrace, ideal for entertaining. Enjoy premium upgrades, including a sleek kitchen with quartz countertops, an undermount sink, stylish backsplash, and stainless steel appliances. The suite boasts gleaming floors, 9-foot ceilings, a primary bedroom with a semi-ensuite bathroom and walk-in closet, plus a charming separate den, great for a home office. Unwind on your private terrace or take advantage of the stunning rooftop terrace on the same level, no elevator required for BBQs and gatherings, complete with great views! Located in an exceptional with top class amenities, including an indoor pool, hot tub, dry sauna, gym, party room, and BBQ facilities plus Public Access Wifi (Common Areas). Perfectly situated in vibrant Oakville, close to shopping, restaurants, parks, public transit, Go Station and the QEW, with Lake Ontario and Entertainment nearby. This unit is a must see!! (id:60626)
Right At Home Realty Brokerage
D - 16 Mayer Street
The Nation, Ontario
*** OPEN HOUSE *** Saturday & Sunday 1pm-4pm at the Sales Center - 19 Mayer, Limoges. Experience elevated living in this striking, brand-new end unit "Les Villas" model where modern luxury meets everyday comfort. With an exclusive bonus of 2 extra feet of frontage, this home stands wider, brighter, and bolder than the rest offering that extra space you didn't know you needed, but wont want to live without. From the moment you arrive, the double paved driveway and sleek exterior set the tone for what's inside: a beautifully designed interior with soaring 9-foot ceilings that enhance the homes airy, open feel. The seamless open-concept layout is perfect for lively gatherings or quiet evenings in. With 3 spacious bedrooms and 2 stylish bathrooms, every inch of this home is thoughtfully designed. The primary suite is a true showpiece, featuring dramatic 10-foot ceilings and elegant 8-foot doors, bringing a sense of height, luxury, and serenity to your personal retreat. Whether you're sipping coffee in the sun-drenched living area or hosting friends in your expansive kitchen, you'll feel the difference that smart design and elevated finishes make. This is more than just a home its a prime opportunity to own a show-stopping space that's as practical as it is irresistible. Why settle for standard when you can have standout? Step into something better. Step into your future. (id:60626)
Exit Realty Matrix
713 258 Nelson's Court
New Westminster, British Columbia
Welcome to The Columbia at Brewery District by Wesgroup! This stunning one bed one bath home will be sure to impress you. With a great outdoor patio with views of the Fraser River, this home is well suited for first time home buyers, couples, and anyone looking to downsize! The Sapperton community is one of the best in the city, you are just minutes from Sapperton Station, restaurants, shops and more. This is an excellent building with some of the best amenities including party room, outdoor kitchen/bbq and dining area, dog park/dog wash, community garden, and access to Club Central - gym, squash, sauna, steam, social kitchen + games room! This home comes with 1 parking and 1 storage! Open house Saturday August 23 2-4PM and Sunday August 24 1-3PM. (id:60626)
RE/MAX Crest Realty

