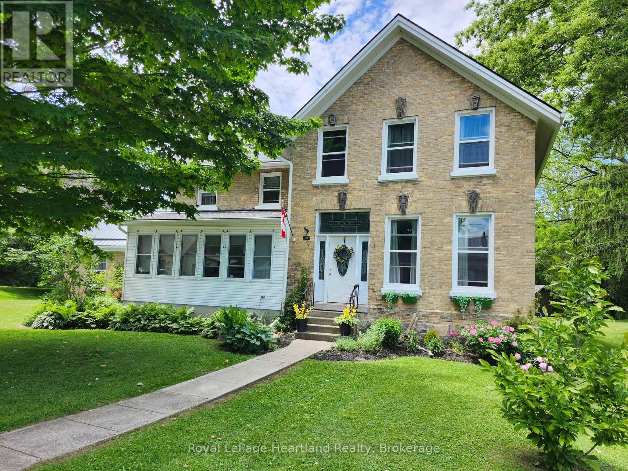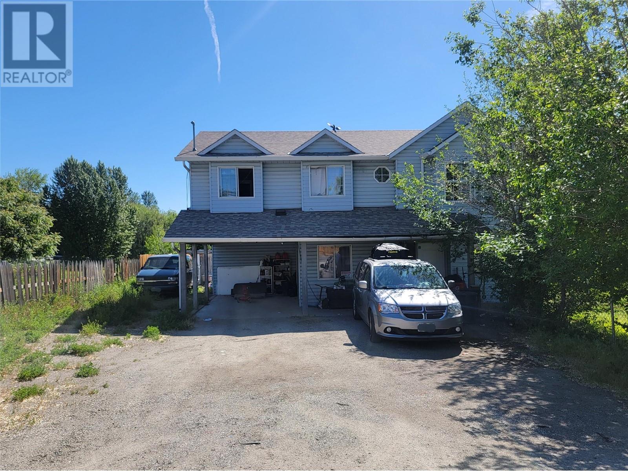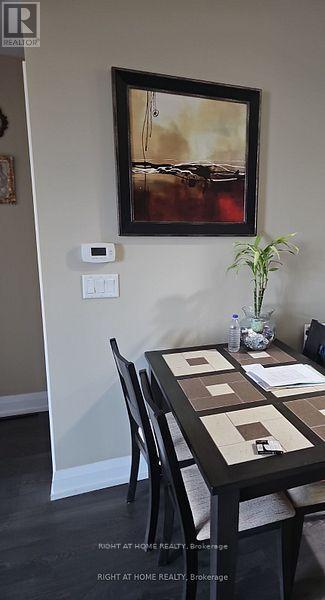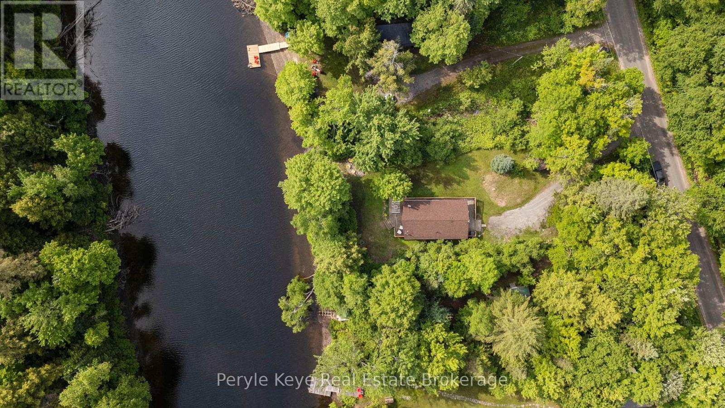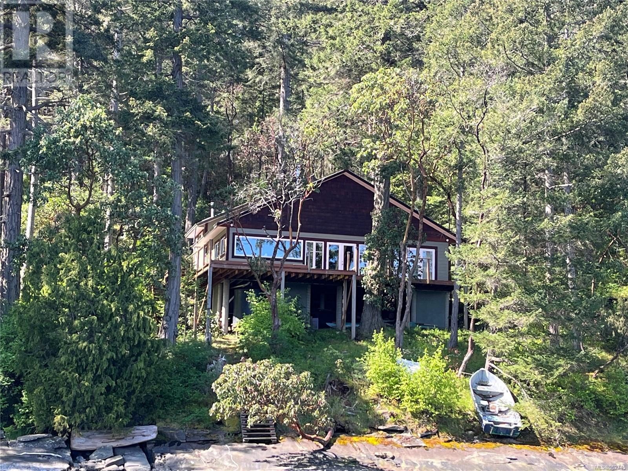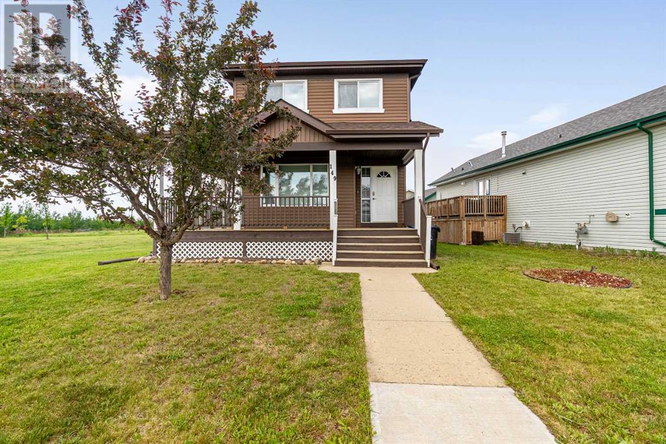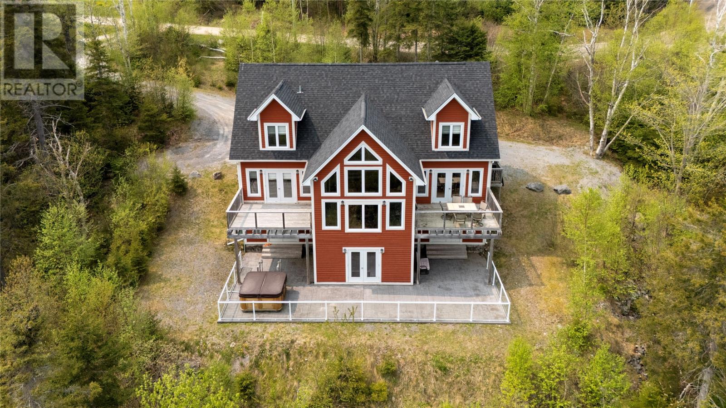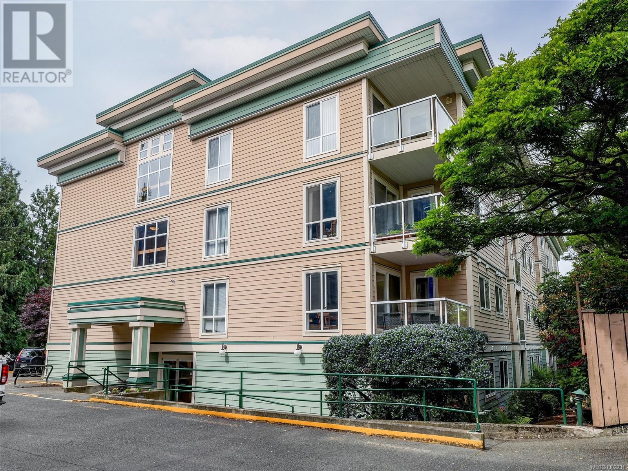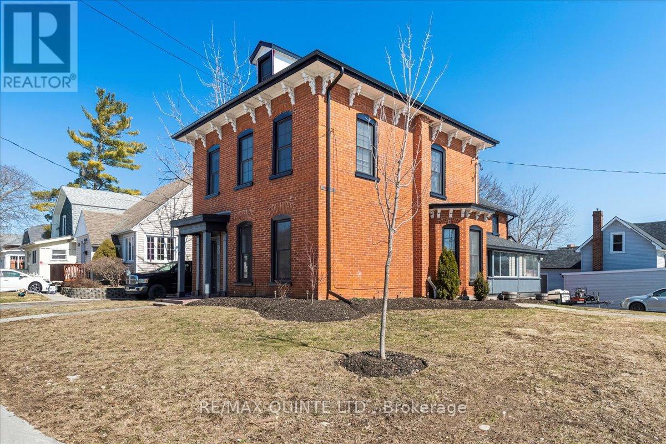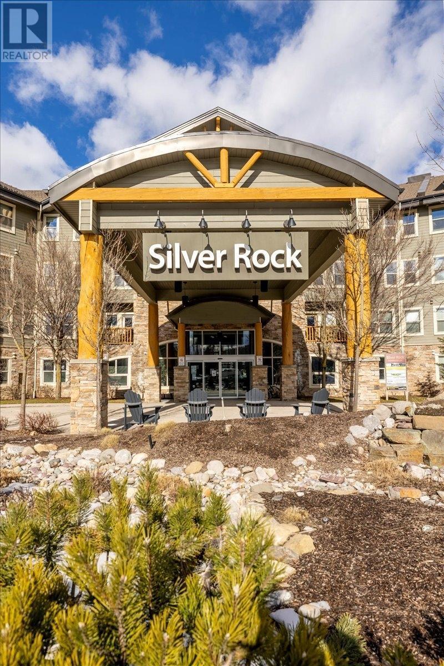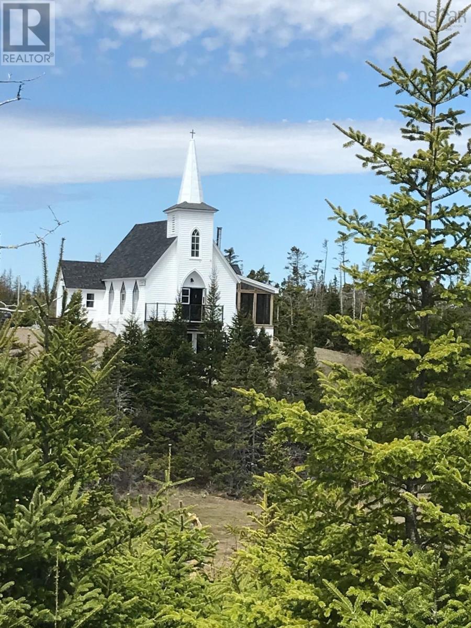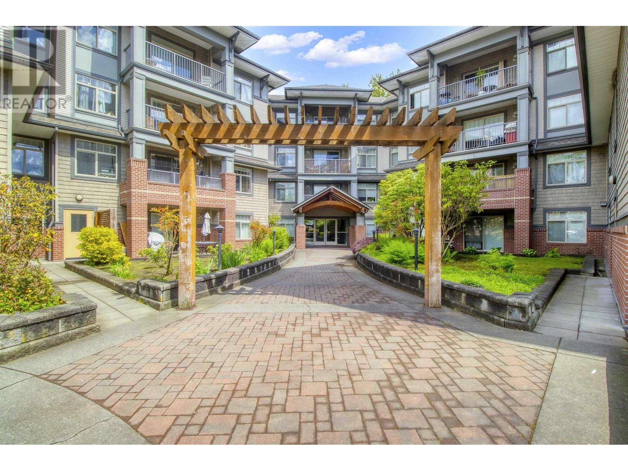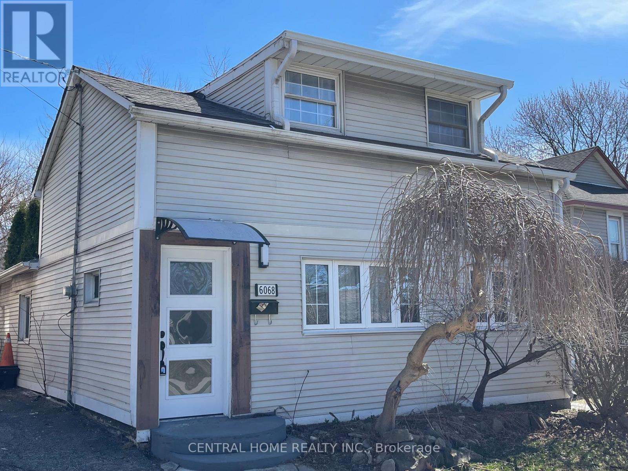142 Maple Street
Central Huron, Ontario
Looking for the perfect family home? Welcome to 142 Maple Street, Clinton, where character, space, and location come together seamlessly. Situated on a generous 132' x 165' double lot, this stately home is centrally located just steps from schools, parks, the community centre, and downtown amenities. Step inside to find a bright and inviting interior featuring original hardwood floors and soaring ceilings throughout most rooms. The spacious dining room greets you off the front entrance and flows effortlessly into the cozy living room, creating an ideal space for gatherings and everyday living. The kitchen boasts a charming original farmhouse sink, a walk-in pantry, and plenty of room for a breakfast nook or future custom renovations to suit your family's needs. A four-season sunroom at the front of the home offers a perfect spot to enjoy morning coffee and watch the world go by. Convenience is key with main floor laundry, a handy 2-piece powder room tucked beneath the stairs, and a versatile bonus room ideal for a home office, gym, or additional storage. Upstairs, you'll find four comfortable bedrooms and a beautifully renovated bathroom (2023) featuring a luxurious soaker tub. Outdoors, the expansive backyard offers endless possibilities: an above-ground pool with deck, a storage shed, and plenty of open space whether you're dreaming of gardens, a workshop, or a game of catch with the kids. This home has seen numerous updates, including a wood stove installation, a new furnace and central air system in 2019, roof and eavestroughs with leaf guards in 2023, extra insulation added to the attic, and the fully renovated upstairs bathroom in 2023. Don't miss your chance to own a timeless, family-friendly home with room to grow and make your own. Contact your REALTOR today to book a private showing. (id:60626)
Royal LePage Heartland Realty
3431 Old Okanagan Highway
West Kelowna, British Columbia
SELLER MOTIVATED! $107,000 UNDER ASSESSED! Great opportunity to get into the housing market with one of the most affordable single family homes in the Central Okanagan. This home features 5 bedrooms + Den and 3 bathrooms. The primary with ensuite is located upstairs with 2 more bedrooms. A den + 2 more bedrooms downstairs add the space needed for a larger family. New roof in 2024, HWT in 2023 and Furnace in 2018 so the expensive items have been done. With the interior needing TLC, it's the perfect opportunity to customize and personalize. With the large yard, there is opportunity to build a carriage house as the property has been rezoned to MFLs. The property has a new pre-paid modernized 125 year lease with no GST, PTT, SPEC tax or Strata Fees. Located on a main transit corridor in West Kelowna, close to shopping, amenities, and restaurants. If you need to hold the property for a bit to make your renovation plans or even redevelopment, the home is currently tenanted and generating good income. With a multitude of possibilities, don't hesitate to explore this versatile property! (id:60626)
Coldwell Banker Horizon Realty
714 - 7900 Bathurst Street
Vaughan, Ontario
Welcome To This Beautiful Bright, Spotless And Spacious Legacy Park Condo Unit By Liberty Development. This is One Of The Largest One Bedroom Unit In The Building. Kitchen Granite Counter Tops, Mirrored Closets, Closet Organizers, Stainless Steel Appliances, Ensuite Laundry. Cozy Living Room With W/O To Large Balcony, Laminate Floors, Oversized Washer & Dryer. 9' Ceiling. High Ranking Schools. Walk To Walmart, Restaurants, Promenade Mall, Schools, Parks, Ttc/Yrt Transit, Viva At Doorstep & Easy Access To Hwys. A+ Amenities: club facilities, fully equipped fitness room, Party Rm, 24Hr Conc./Security, Sauna, Golf Simulator, Hot Tub, Rooftop Patio, Media Rm, Guest Suites & More! **EXTRAS** Was Professionally Painted (id:60626)
Right At Home Realty
461 Green Road Unit# 410
Stoney Creek, Ontario
ASSIGNMENT SALE - UNDER CONSTRUCTION - SEPTEMBER 2025 OCCUPANCY. Modern 1-bedroom Plus den available at Must Condos in Stoney Creek! This 704 sq. ft. unit features a rare and highly sought-after layout—one of only four in the building-with a unique north-facing double balcony accessible from both the living room and bedroom. Thoughtfully designed with 9' ceilings and luxury vinyl plank flooring throughout the main living areas, kitchen, and den. The unit also includes a premium 7-piece stainless steel appliance package, a deep fridge upper cabinet for a seamless built-in look, and a stylish stacked tile backsplash in the kitchen. Additional features include 1 underground parking space and 1 storage locker. As part of the DeSantis Smart Suiteu4 collection, enjoy app-based control of lighting, heating/cooling, security, a digital door lock, and an in-suite touchscreen wall pad. Must Condos offers exceptional amenities, including a 6th-floor lakeview terrace with BBQs and lounge seating, a club room with chef's kitchen, media lounge, art gallery, studio space, and a pet spa. Conveniently located just minutes from the upcoming GO Station, Confederation Park, waterfront trails, beaches, shopping, dining, and major highway access, this is modern lakeside living at its finest. Tarion Warranty included. Please note photos are virtual renderings. (id:60626)
RE/MAX Escarpment Realty Inc.
#31 52111 Rr 270
Rural Parkland County, Alberta
Exceptional Development Opportunity at Edmonton Parkland Executive Airport! This 0.78-acre lot in the Edmonton Parkland Executive Airport offers direct access to the nearby runway, making it an ideal location for aviation-related businesses. With paved taxiways, natural gas and power to the lot. The property is ready for the construction of hangars or shops tailored to your needs. Each lot will require an independent septic and cistern system Zoned AGG, this versatile lot allows for a range of commercial or aviation development possibilities. Don’t miss your chance to secure a prime spot in this growing executive airport community! (id:60626)
Royal LePage Noralta Real Estate
1181 Sherwood Forest Road
Bracebridge, Ontario
Follow a quiet, winding road through the trees, and you'll find it tucked back, unbothered, and perfectly placed along the serene Muskoka River - 1181 Sherwood Forest Road. This three-bedroom, year-round cottage/home offers what matters: calm, connection, and a front-row seat to the beautiful Muskoka River. Inside, the vaulted ceilings stretch upward as light pours through generous river-side windows. The open-concept kitchen and living area are built for laid-back weekends, barefoot mornings, and long conversations that last well into the night around your cozy wood stove. The wraparound deck offers space to gather, space to breathe, and a view that never gets old. Just ahead, your private dock stretches into 6 km of uninterrupted Muskoka River - ready for paddles at sunrise, lazy swims, or drifting into the stillness of an early evening float. The lot is level and private, with room to play, unwind, or simply listen to the wind in the trees, the crackle of the fire pit, and the soft sounds of the water. With year-round road access, 100+ feet of shoreline, and a series of thoughtful updates, this property is ready for all seasons. When adventure calls, explore the network of nearby trails, perfect for hikes, snowshoe adventures, and snowmobile rides when winter arrives. There's ample parking, a storage shed for your gear, and a solid pad and post foundation that offers the option to enclose a crawl space, leaving room for future upgrades like a furnace, if desired. For over a decade, its been maintained year-round - always warm, always welcoming. What you're really getting is time. Time outside. Time offline. Time that makes moments last a little longer. Sometimes, all it takes is a place like this. (id:60626)
Peryle Keye Real Estate Brokerage
Lt 12 Ruxton Island
Ruxton Island, British Columbia
Wonderful opportunity to own a gorgeous piece of waterfront on an accessible Gulf Island. Welcome to glorious Ruxton Island. Boat access only, the close proximity to Vancouver Island and Gabriola make this a weekend retreat, summer vacation and/or the absolute dream of full time living. Otter Bay is at your doorstep to accommodate your boat moorage and watercraft. Carefully constructed home of 1300 sq.ft with plenty of room - 3 bedrooms and 1 bath - has the comforts of solar power, wood heat and the protection of a metal roof and Hardi Plank siding. Celebrate each day overlooking the seemingly tropical bay from the expansive deck just on the water's edge. Island life at it's finest. Come discover what Ruxton Island and the surrounding area have to offer. Virtual tour available for your viewing pleasure. (id:60626)
Royal LePage Nanaimo Realty Gabriola
149 Robinson Lane
Fort Mcmurray, Alberta
Check out your little slice of paradise at 149 Robinson Lane!If you’re on the hunt for a cozy home that feels welcoming and full of character, this could be the spot for you. The upper and lower wraparound porches are perfect for sipping your morning coffee or catching those stunning sunsets. Picture this: unobstructed views of the beautiful river valley. It’s so gorgeous that local photographers love using it as a backdrop for wedding shoots! For all you outdoor lovers, you’re in for a treat! This home sits right next to trails, making it super easy to hike or bike. Plus, there are fun playgrounds nearby and an upcoming skatepark—what’s not to like? Living at the end of a quiet road means less traffic and more peace. One of the best things about this property is the green space. There’s plenty of room for the kids to run around, play sports, or just enjoy some outdoor fun, whether it’s a game of soccer, a family barbecue, or tossing a frisbee around. Step inside, and you’ll be greeted by bright natural light pouring through the large new windows (installed in 2021). The living room features a cozy gas fireplace—perfect for those winter nights. Plus, you’ll love the hardwood floors that flow throughout the main and upper levels. If you like to cook or host gatherings, you’ll appreciate the wood cabinets, tile countertops, and a full set of stainless steel appliances. The back entrance is super convenient for days when you park in the heated garage. Upstairs, you’ll find three bedrooms and two bathrooms. The primary bedroom is a dream; it has its own full ensuite bathroom, a massive walk-in closet, and direct access to your own wraparound deck. Perfect for lazy summer nights or watching the northern lights when the sky is clear! Need a bit more space? The fully finished basement is laid out nicely, with newer finishes, a fourth bedroom, rec room and a third full bathroom. It’s flexible enough for guests, parents, or even a home office. A couple of e xtra perks: the hot water tank was replaced in 2020, and there's a brand-new dishwasher as of 2022. And don’t worry about the heat—central air will keep you cool during those warm summer days. The outdoor space shines, featuring a heated detached double garage for your truck, plus an extra driveway for two more vehicles—no more worrying about parking! Just imagine enjoying those evenings outside, soaking in the sunset. Sounds magical, right? This home isn’t just a place to live; it’s a lifestyle waiting for you. With plenty of room for kids to explore and play, 149 Robinson Lane might just be calling your name! (id:60626)
Exp Realty
60 Lakeview Drive
Humber Valley Resort, Newfoundland & Labrador
Welcome to 60 Lakeview Drive, Humber Valley Resort. This five bedroom, five and a half bathroom chalet sits on a one acre lot with stunning views of the lake. The recent upgrades include; a large living room space on the lower level, two new ensuite bathrooms, stamped concrete decking, glass walls on all patios and decks and four efficient mini splits to provide affordable heating in the winter and air conditioning in the warmer months. There is an open concept kitchen and a large dining space ideal for entertaining with a stunning lake view from all angles. This well maintained property boasts plenty of natural light and there is hardwood flooring, a floor to ceiling propane stone fireplace and beautiful walnut cabinetry. The primary bedroom located on the main floor has a large walk in closet, ensuite with glass shower, jacuzzi tub and a double vanity. The other four bedrooms have four piece ensuites, large closets and neutral finishes. The hot tub on the lower level overlooks deer lake with one of the most relaxing vantage points to unwind. The property is just minutes from world class salmon fishing on the Humber River and has easy access to the snowmobile groomed trail system and ATV trails. 60 Lakeview is ideal for family living or a vacation rental property. Humber Valley Resort Restrictive Covenants and Agreements apply to the purchase of this property. HST is applicable to this sale. (id:60626)
River Mountain Realty
402 649 Bay St
Victoria, British Columbia
2 bedroom, 2 bathroom top floor corner unit in a great location. This bright and airy condo comes with a nice floor plan with spacious bedrooms, functional kitchen, gas fireplace, skylight at entry, balcony, in suite laundry and an underground secure parking spot plus extra storage. 'Lexington Park' is an established, professionally managed complex allowing pets, rentals and with no age restrictions. Excellent location close to shopping, parks, schools, on a bus route to UVic and Camosun College and within walking distance to Downtown Victoria. Immediate possession possible. (id:60626)
Royal LePage Coast Capital - Oak Bay
105 14998 101a Avenue
Surrey, British Columbia
Discover Cartier Place, a well-maintained and highly desirable complex offering this spacious 2-bedroom, 2-bathroom ground-floor home with over 1,000 sq ft of functional living space. Enjoy the comfort of 9-foot ceilings, durable laminate flooring, and your own private, fully fenced patio. The generously sized primary suite features a walk-in closet, a dedicated workspace nook, and a full ensuite with a walk-in shower. A separate laundry room provides added convenience and bonus storage space. This home also includes secure underground parking and a storage locker. Ideally located just steps from transit, shopping at Guildford Town Centre, schools, and recreation. Plus, you're right across from Walmart and Landmark Cinemas-making everyday living incredibly convenient. (id:60626)
RE/MAX 2000 Realty
2109 - 2212 Lake Shore Boulevard W
Toronto, Ontario
Welcome to Westlake! This bright and spacious 1-bedroom + den suite offers a rare blend of style and functionality, featuring rare hardwood floors, smooth 9' ceilings, and a fantastic open-concept layout. Enjoy unobstructed panoramic views and abundant natural light throughout. Located steps from Metro, Shoppers, LCBO, and just minutes to TTC, GO Station, GEW, Gardiner, and Hwy 427-convenience is at your doorstep. Residents enjoy access to Club W, offering world-class amenities including a gym, indoor pool, sauna, yoga studio, theatre and party rooms, BBQ area, meeting & media rooms, guest suites, 24hr concierge, security and an outdoor patio oasis. (id:60626)
Royal LePage Your Community Realty
420 - 801 King Street W
Toronto, Ontario
City slicker that loves an active lifestyle? Welcome to your downtown dream pad! This sun-soaked 1+1 bedroom condo serves up serious vibes with north-facing, floor-to-ceiling windows, perfect for soaking in golden hour city views. Whether you're working from home or kicking back with a coffee, this space brings the city's vibrant energy right to your fingertips. Nestled in the lively King West Village, you're just steps from Queen West's coolest shops, sips, snacks, and green spaces galore (hello Trinity Bellwoods and dog-friendly Stanley Park!). Need to get around? Public transit is practically at your doorstep, and bike storage is available on-site. Now for the real flex... This is the only condo in King West with its very own private tennis court - game, set, match! But wait, there's more: a rooftop amenity space including a terrace with a running track and hot tub, indoor steam & sauna, and a fully equipped gym. Not to mention upgraded community BBQs, and a party room for all those summer hangouts. And because easy living is the best kind of living, your condo fees include everything - hydro, water, heat, A/C, and building insurance. No surprises, just good vibes. (id:60626)
Sage Real Estate Limited
Slavens & Associates Real Estate Inc.
44 Ferrier Drive
Rural Clearwater County, Alberta
Nestled on a peaceful and private 3.95-acre parcel in scenic Ferrier Acres, just west of Rocky Mountain House, this distinctive A-frame-style two-storey home blends rustic charm with modern comfort. Zoned Country Residence District (CR), the property is perfect for those seeking a serene rural lifestyle with room to grow, garden, or simply enjoy the outdoors.This spacious and well-maintained home offers 4 bedrooms and 3 bathrooms, thoughtfully laid out across three levels. The main floor features a functional eat-in kitchen with a sit-up island, ample cabinetry, and an adjoining dining area that’s perfect for family meals or casual gatherings. The cozy living room welcomes you with abundant natural light and scenic views of the surrounding property.A main floor bedroom provides added flexibility — ideal for guests, aging-in-place living, or a home office — and is conveniently located next to a 3-piece bathroom.Upstairs, you'll find two generously sized bedrooms, including a primary suite that features a private balcony — the perfect place to enjoy your morning coffee while taking in the tranquil surroundings.The fully developed basement is smartly divided by a central stairwell, creating a balanced and functional layout. On either side, dual living areas offer plenty of space for relaxing, entertaining, or setting up media and games rooms. A fourth bedroom is tucked away on one side, while a nearby flex room adds further versatility — perfect for a home gym, craft studio, playroom, or reconfigure to make this home a 5-bedroom if needed. A 3-piece bathroom, laundry area, and utility room complete this lower level. Adding to the appeal is a detached garage, offering excellent storage and workspace options for vehicles, hobbies, or outdoor equipment. This property combines the best of rural living with modern amenities — a true retreat to call home. (id:60626)
RE/MAX Real Estate Central Alberta
1370 148 Avenue Nw
Calgary, Alberta
*NEW PRICE* | Welcome to this stunning end-unit townhome located in the highly sought-after and rapidly growing community of Carrington! Offering over 1500 sqft of well-designed living space, this beautiful property features NO Condo fees and a rare double attached garage with convenient back-lane access-providing both security and ease of parking. Step inside and you'll be immediately impressed by the abundance of natural light, creating a warm and inviting atmosphere throughout the main living areas. The heart of the home is the modern kitchen, which showcases elegant white quartz countertops, a stylish tiled backsplash, and white cabinetry offering generous storage. Upstairs, the expansive primary suite offers enough space for a king-size bed, and includes a walk-in closet and a private 4-pc ensuite. Two additional bedrooms are thoughtfully positioned on the opposite end of the floor for enhanced privacy. A large central bonus room is ideal for a family lounge, media are or play are. The unfinished basement provides incredible potential for future developments, be it a home office, gym or guest suite. This property is perfectly positioned near shopping centres, restaurants, schools, public transport or beautiful parks. Fully air-conditioned, ensuring comfort year round specially during hot summer days. Whether you're a first-time homebuyer or investor, or growing family, this home represents outstanding value. Call today to make it yours!! (id:60626)
Real Estate Professionals Inc.
83 Cedar Street
Belleville, Ontario
Step into the charm of this beautifully restored century all brick 2 storey home where historic character meets modern comfort. Key features and upgrades: updated plumbing and electrical. Modern kitchen with quartz tops, large island/breakfast counter new fridge, stove, built-in microwave and dishwasher and in-floor radiant heat. New bathrooms with contemporary finishes. Flooring is a mixture of vinyl plank, new carpet and original hardwood. New gas hot water boiler. 3 ductless mini-split heat pump A/C units for year round comfort. New windows. New asphalt shingles and eavestroughs. Spray foam insulation in the east end of the home. Main level has a spacious dining area flowing into the living area with original hardwood floors and towering pocket doors to separate the space. Front foyer with original hardwood floors and grand staircase. Large bedroom with new carpet. Convenient 2-piece washroom with new front load washer and dryer off the kitchen. Modern kitchen with secondary staircase leading to the 2nd floor. Second floor has 4 bedrooms, one featuring stair access to a bonus attic space.4-piece bath. Additional room upstairs which could be used as an office, playroom or creative space. Large enclosed porch over the side entrance. Classic brick exterior with timeless curb appeal. This stunning home is the perfect blend of historic charm and modern efficiency! (id:60626)
RE/MAX Quinte Ltd.
1500 Mcdonald Avenue Unit# 201
Fernie, British Columbia
Desirable end unit condo located at Silver Rock. This oversized 2 bedroom condo has a spacious living room with a natural gas fireplace, custom built book shelves and large windows that allow natural light to fill the space. Adjacent to the living room, there is access to a South East facing balcony with a natural gas BBQ and space for several patio chairs. The master bedroom is located at the rear of the unit, and has space for a king sized bed, ample closet space and a 4 piece ensuite bathroom. There is also a second guest bedroom and an additional 4 piece guest bathroom. The kitchen has been well appointed with butcher block countertops, stainless steel appliances, smooth top range with double ovens, and an overhanging pot rack. There is also additional cabinet space and a pantry for your drygoods and smaller appliances. Hotel like amenities with all owners and guests having access to an indoor pool, hot tub, steam room, gym and underground parking. This is an amazing short term or long term rental property, full time residence or a low maintenance vacation retreat. (id:60626)
RE/MAX Elk Valley Realty
87 St.mary's Point Road
Sherbrooke, Nova Scotia
Breathtaking ! A little white church, surrounded by a balsam forest. Sits on a small hill overlooking the Saint Mary's River in the quaint and picturesque village of Sherbrook. Built in 1913 the church was carefully moved just a few miles down the river to its new home in the coveted St.Mary's Point Development and set on 12.6 beautiful wooded acres. This property has an amazing 1100' of water front and the river can be seen from every window. This 2 BR, 2,5 bath has been lovingly restored, cherishing most of the wooden characteristics while updated with current fixtures and necessities. And it comes all furnished !! Prepare to be blown away. The wooden ceiling arches high above you with massive beams and a spiral staircase leading to a cozy loft with amazing views over the living space below and the river. The main living area is an open concept kitchen-, dining living room. One big room that still has this "church" but also "homey" feeling. The old windows have been saved and installed, dining room set consists of pews and a matching, rustic table. A woodstove and fan guarantee cozyness and warmth. An addition with a half bath and a porch was added from where stairs lead down to the walk out lower level with a small guest room, a 4 pc bath and a very spacious master bedroom with en-suite bath. Laundry and utility room are also on that level. The town of Sherbrook is just 10 min. away where you will find grocery store, Post office, bank, pharmacy, cafe etc . Stroll the Saturday market to sample the local baked goods and crafts and meet the friendly townspeople. The village of Sherbrook is also well know throughout Nova Scotia as a tourist attraction which makes the town come alive during summer and fall. This is the perfect mix of activity and tranquility with abundant nature and wildlife to enjoy. A deal of a lifetime. This home conveys fully furnished, just bring your bags and start living your dream life. THAT PROPERTY CAN ALSO BE BOUGHT BY NON-RESIDENTS !! (id:60626)
Royal LePage Atlantic
208 12020 207a Street
Maple Ridge, British Columbia
Discover this immaculately maintained 2-bedroom, 2-bathroom, 2-parking corner unit, perfectly positioned to overlook a serene greenbelt. Nestled on the quiet side of the building, this bright and airy home is filled with natural light and features an open-concept layout with granite kitchen countertops-ideal for both everyday living and entertaining. Enjoy the convenience of in-suite laundry, two parking stalls, spacious rooms on opposite corners and a generous storage locker. Located just minutes from transit and shopping, this home offers the perfect blend of tranquility and accessibility. Open House cancelled, Accepted offer. (id:60626)
Real Broker
Century 21 Coastal Realty Ltd.
2615 3 Avenue S
Lethbridge, Alberta
Welcome to this beautifully cared-for bungalow in the heart of sought-after south Lethbridge. Nestled on a generous corner lot, this home offers space, style, and standout features that are hard to find.Step inside to a sun-soaked main floor where natural light pours through the large south-facing window, highlighting a stunning stone feature wall in the spacious living room. The updated kitchen is both tasteful and functional - perfect for daily living or entertaining guests. You'll also find two well-sized bedrooms and a full bathroom upstairs, creating a cozy yet elegant retreat.The fully developed basement offers incredible flexibility with three additional bedrooms, another full bathroom, a large rec room, and laundry space - ideal for growing families, multigenerational living, or guests.But what really sets this property apart? The garage space. Not one, but two oversized garages are connected directly to the home - perfect for your vehicles, toys, tools, or even a home-based business. With low-maintenance landscaping, a cinderblock fence, custom lighting, and a lovely patio, the backyard is your private oasis. Built for relaxing, not yard work.Other perks include central A/C, ample off-street parking, and a location that puts you minutes from schools, shopping, and parks.This is more than a home - it's a lifestyle upgrade. Call your real estate professional for your private viewing today! (id:60626)
2 Percent Realty
8301 20 Avenue
Coleman, Alberta
Welcome to the Crowsnest Pass, your Rocky Mountain playground in South West Alberta! Excellent highway exposure with this established Cafe and Flyshop which has been operating in Coleman since 2004. The current owner is ready to retire after 22 years in business, and the new owner could be in a position to step right in with a turn key operation. Conveniently located with excellent exposure on a corner lot along Hwy 3, 15 mins to the BC/AB border, 2 hrs south of Calgary, and just minutes to the Crowsnest River. Other nearby rivers include Oldman/Livingston, Castle, Waterton river headwaters, and many other smaller streams and tributaries boasting Brown, Rainbow, Bull, and Cutthroat trout. The property is on 2 titled lots totalling 116' x 95', and zoned as Commercial drivethru C-2 . Currently operating as a popular fly shop and cafe, the main floor serves this purpose very well, and the business portion is optional. There is a functional living suite in the basement of the building, which has a full kitchen and large bedroom. Carry on with this well established shop and cafe, or bring your own dreams to this amazing location in the Canadian Rocky mountains! (id:60626)
Century 21 Foothills South Real Estate
15 Johnson Way
Revelstoke, British Columbia
Why rent when you could own? This tasteful 3-bed, 1-bath modular home sits on a 46x98 sq ft private outside lot in the Johnson Heights neighborhood. With nearly 1,200 sq ft of living space this home is a fantastic opportunity. Inside, the warm, open-concept living space has vaulted ceilings, laminate flooring, and a cozy wood stove. The kitchen is well-appointed with light oak-style cabinetry, roll-out drawers, high bar eating counter and a new stainless steel refrigerator. Larger windows in the kitchen, hallway and primary bedroom let in abundant natural light, while the bay window in the living room adds a charming touch. Down the hall the 3rd bedroom could be converted to additional living space, a home office or even a separate suite with some modifications. In the bathroom an oversized jetted tub invites relaxation. Extra insulation beneath the home boosts year-round energy efficiency. Heat is provided by a forced air propane furnace, with electric wall heat in the addition. Outside, enjoy a partially fenced yard, wired 10' x 10' shed (plywood-lined with power), plus a wood shed and bonus shed that could be converted into a sauna, hobby studio, yoga space, or office. The roof on the addition is less than a year old. Low monthly strata fees include access to a shared storage area for RVs, campers, or even a sea can! The backyard opens onto a network of walking trails, offering easy access to nature. Located in a peaceful, trail-connected community, it's the perfect stepping stone into Revelstoke’s housing market. (id:60626)
RE/MAX Revelstoke Realty
6068 Drummond Road
Niagara Falls, Ontario
Top 5 Reasons You'll Love This Home: 1. Fully Renovated 4-season Home Boasting an Art-house for Convenience and Functionality. 2. The Perfect Location For Leisure Lovers - Within a Walking distance to Niagara Falls, the Casino, Restaurants, and Other Entertainment Venues. 3. Entertain in Style With an Open-concept Kitchen, Living Room, and Dining Room Accentuated by Vaulted Ceilings for a Spacious Feel. 4. The Endless Possibilities This Home Offers for Both Business and Peaceful Relaxation are Hard to Overestimate. 5. Experience The Best of Both Worlds with a Short Drive to Nearby In-town Amenities, Providing Convenience Without Sacrificing Tranquility. Please Enjoy The Virtual Tour. Visit My Website For More Detailed Information. (id:60626)
Central Home Realty Inc.
929 Birch Street
Okanagan Falls, British Columbia
Welcome to this charming 3 bedroom, 2 bathroom home located on a quiet street in the heart of Okanagan Falls, just a short walk from the iconic Tickleberry’s and the beach. Full of character and warmth, this home offers a great mix of comfort, functionality, and small town charm. Inside, you’ll find two bedrooms and a full 4 piece bathroom on the main floor. Downstairs, the third bedroom features its own 3 piece en-suite and is currently set up as a media room, offering a cozy and private space for movie nights. This flexible lower level could easily serve as a guest room, home office, or primary retreat. Set on a 0.14 acre lot, this home offers usable front, side, and backyard space, which is perfect for outdoor entertaining, gardening, or unwinding in the private hot tub. With alley access and a spacious 10’3” x 15’5” shed, there’s plenty of room for storage, hobbies, or weekend projects. Recent upgrades include a new furnace, humidifier, electronic air filter, and hot water tank installed in late 2020, as well as a heat pump added in 2022 for efficient year round climate control. The electrical system was upgraded to 200 amps in 2018, while the original 60 amp panel has been retained as a sub panel. A Level 2 electric vehicle charger was installed in December 2023. Whether you're starting out, settling down, or just looking for a place to unwind, this home offers a simple, easy way to enjoy life in the South Okanagan. (id:60626)
Century 21 Assurance Realty Ltd

