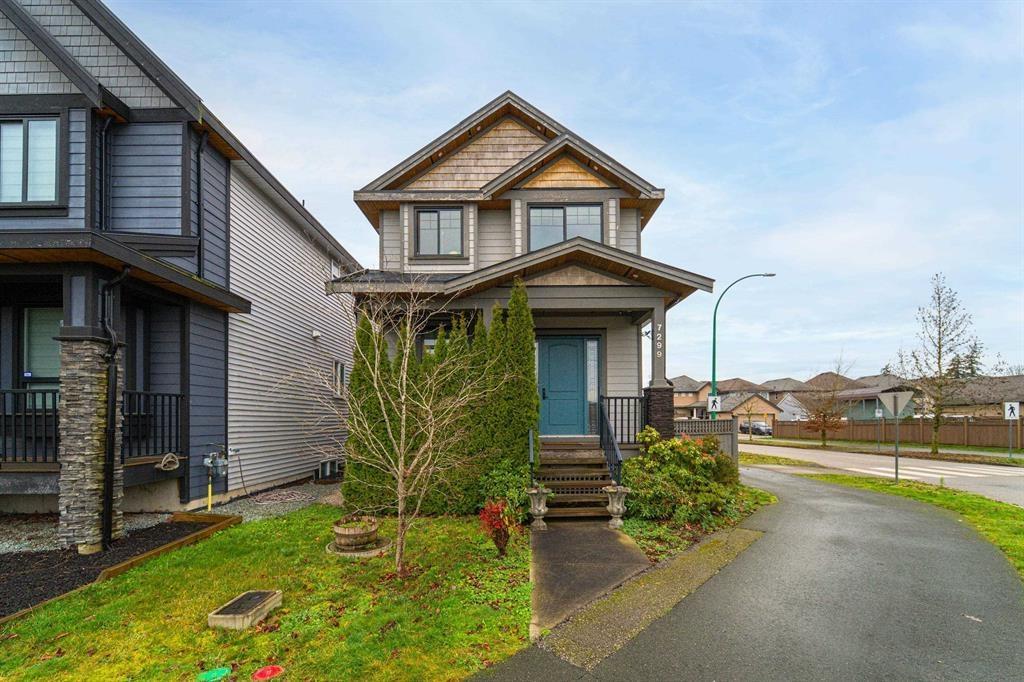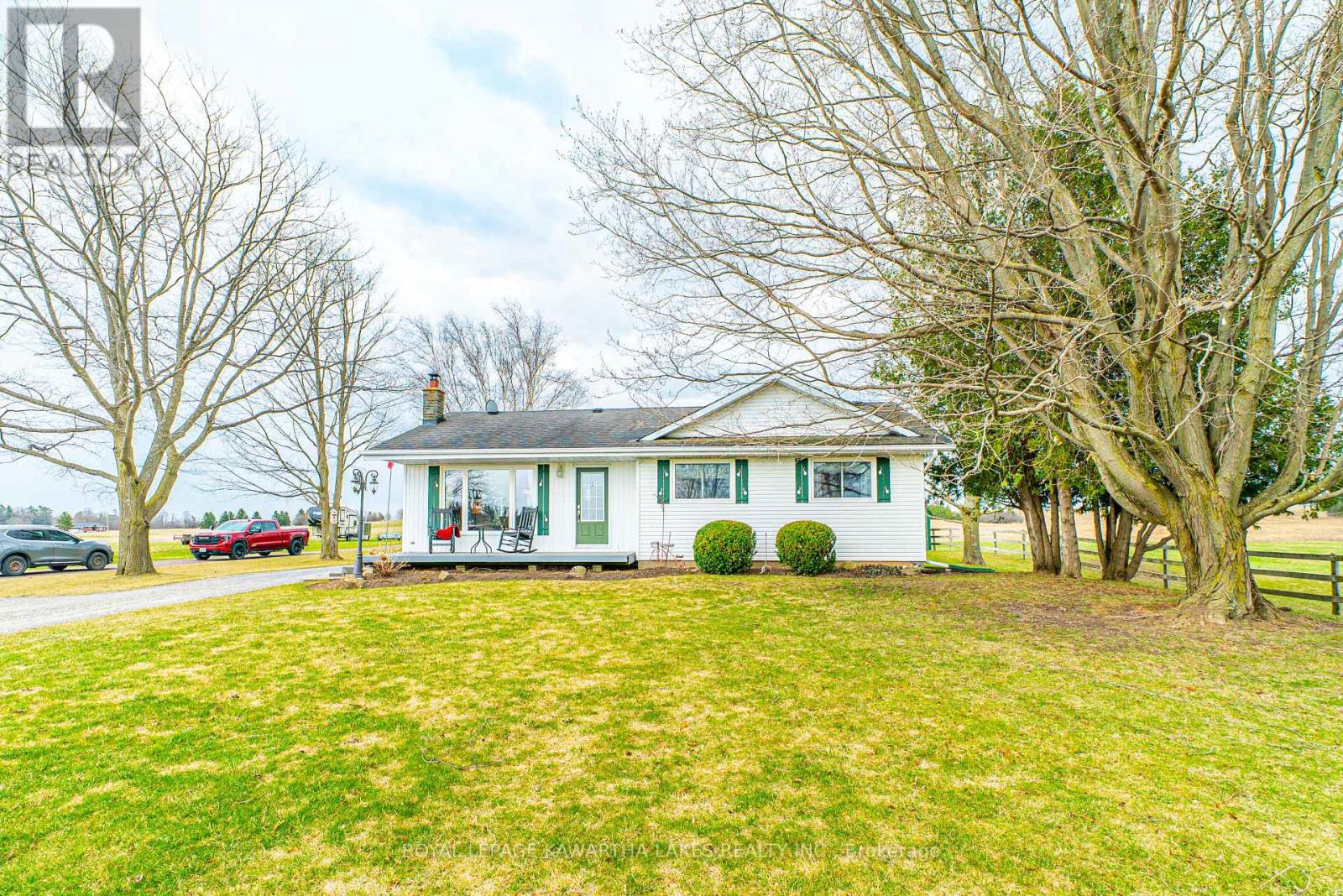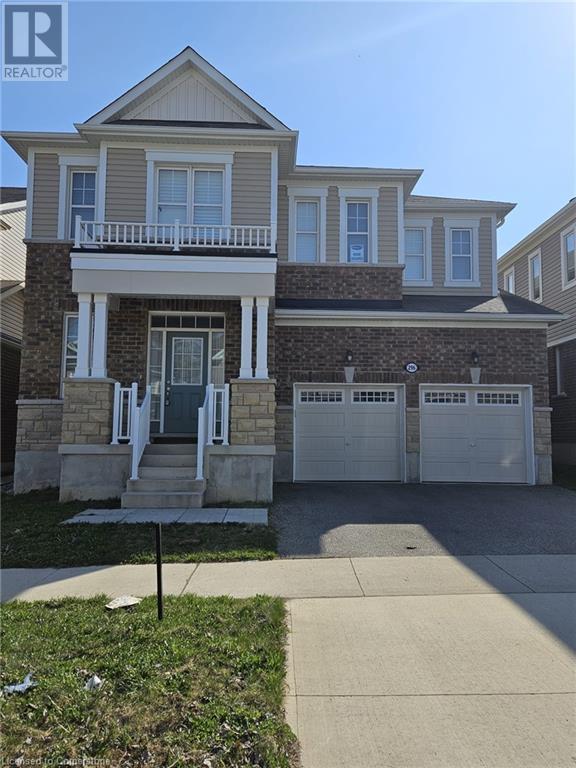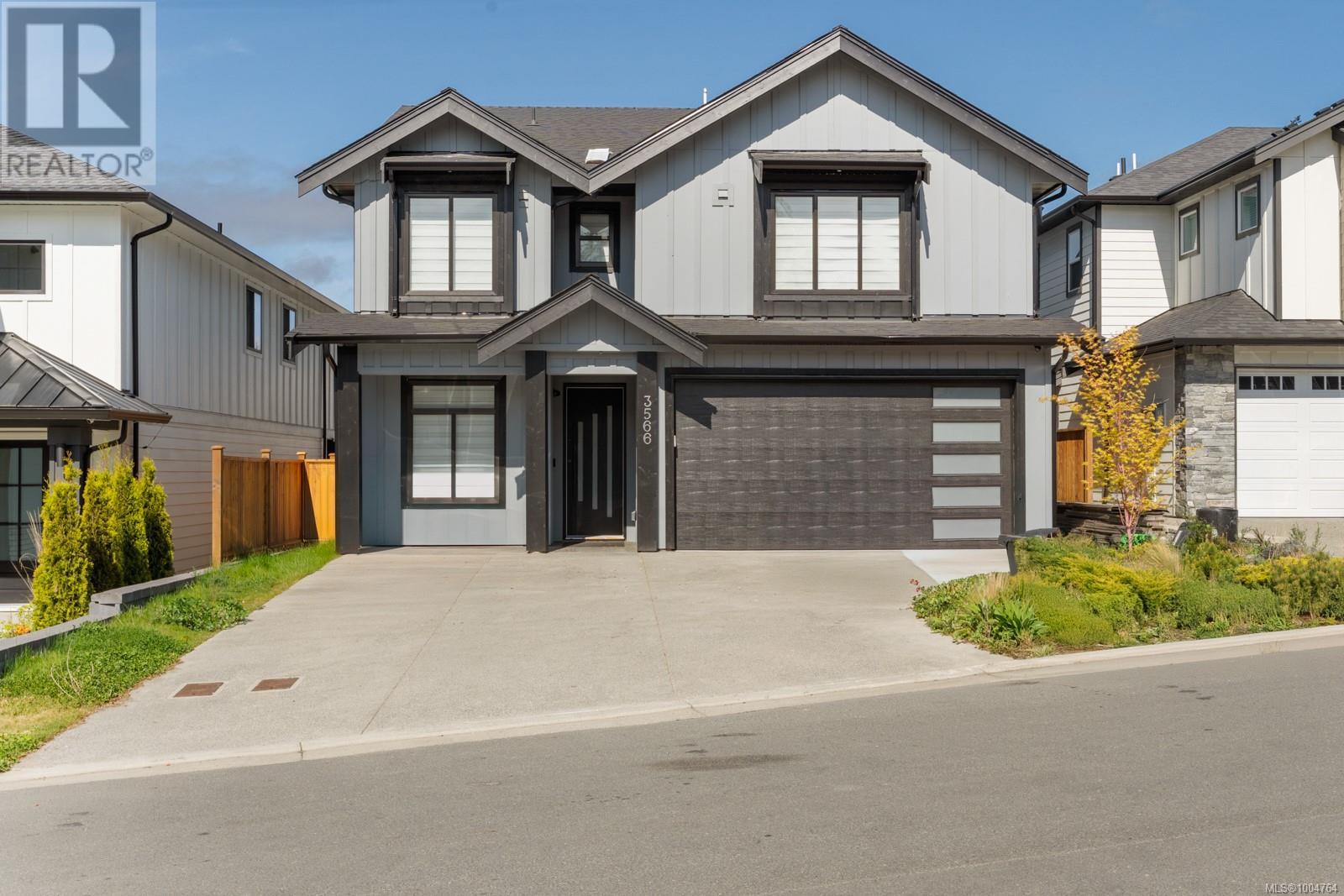8421 209 Street
Langley, British Columbia
Morning Star (Polygon) home in popular Willoughby Heights. Open design great room, den and kitchen with maple cabinets and granite counters. 3 bedrooms upstairs. Master bedroom with vaulted ceiling, walk in closet, and 5 piece ensuite. Basement has separate entrance. It is fully finished, suite ready with rec room, bedroom, den and flex room. Close to schools, shopping and highway access. (id:60626)
Macdonald Realty
7299 194a Street
Surrey, British Columbia
Court Order Sale. Property is sold as is where is. This 5 bedroom 4 bathroom split-level home is very well maintained in a family oriented neighbourhood. Quiet Street with tons of privacy, the generous kitchen boasts granite countertops and spacious island, while large windows flood the space with natural light. Private 2 car garage. Very well maintained. Located in a GREAT LOCATION with easy access to major highways, shopping, and schools. Measurements approx. buyer to verify if important. School Catchment: Maddaugh Elementary & EcholeSalish Secondary. For more information please call. OPEN HOUSE SATURDAY JULY 12, 2025 1-3PM. (id:60626)
Jovi Realty Inc.
4815 201 Street
Langley, British Columbia
This well-maintained home features an open-concept kitchen with heated tile floors, a large island, and ample cabinets. The main floor boasts hardwood floors and crown molding, while bedrooms have laminate. The lower level offers 2 bedrooms, a spacious family room, and a laundry area with a sink. Highlights include 2 updated gas fireplaces, a 4-year-old hot water heater, and a large cedar-covered deck overlooking a west-facing backyard. The garage has new drywall and an insulated door. A 3-bedroom suite provides a $1,700/month mortgage helper. Near Simonds Elementary & HD Stafford Secondary. Some cosmetic updates, like fresh paint, add value. Upstairs vacant March 15. May 2025 - new dish washer upstairs, new flooring and sink tap downstairs. New drainage outside (south) $26,000 spent in renos. (id:60626)
Nationwide Realty Corp.
16333 79 Avenue
Surrey, British Columbia
Rancher in one of Fleetwood's nicest neighbourhoods. Spacious one-level living on a quiet treelined cul-de-sac in Hazelwood Grove. Walk to Fleetwood Park and William Watson Elementary. Ideal if you're either empty nesters down-sizing from a large house, or a young family up-sizing from a strata. The level lot is low maintenance, yet beautifully landscaped. The backyard is fully fenced, to keep your little ones and pets safe. There is even a cute shed for extra storage. You will enjoy entertaining on the large covered patio off your family room. The kitchen features stainless steel appliances, including a gas stove. There are two gas fireplaces to keep you cozy in the winter months and A/C/ to keep you cool in the summer. (id:60626)
RE/MAX All Points Realty
3036 Swansea Drive
Oakville, Ontario
Set on a desirable corner lot on a quiet, family-friendly street, this charming 3+1 bedroom home offers a spacious and functional layout with thoughtful updates throughout. The bright, open-concept kitchen and dining area features granite countertops and ample storage-- perfect for everyday living and entertaining. A cozy family room with a wood-burning fireplace invites you to relax, while the separate formal dining area is ideal for gatherings. Enjoy the charming front porch-- perfect for morning coffee or evening unwinding. Upstairs, you'll find three generous bedrooms, including a primary suite with a renovated ensuite featuring a standalone soaker tub and walk-in closet. A stylish 4-piece main bathroom serves the additional bedrooms. The finished basement offers great versatility with a bedroom suited to a full bathroom having a bathtub with jets and shower combo, as well as extra office room and living space - ideal for guests stay or remote work. Step outside to a private, fenced backyard with a deck perfect for summer entertaining. Located near Bronte Harbour, top-rated schools, GO train, Provincial Park, shopping malls, and scenic walking trails, this well-maintained home blends comfort, charm, and convenience. (id:60626)
RE/MAX Escarpment Realty Inc.
2960 Bradburn Road
Scugog, Ontario
31.77 Acre Hobby Farm in Blackstock. Peacefully situated on a dead-end road, this property offers the perfect blend of privacy and rural charm. The cozy 3 bedrooms, 1 bath bungalow features a bright living room and a kitchen/dining room combo with a walk out to the deck, plus a partially finished basement with a rec room warmed by a pellet stove and a utility room with laundry. Step out onto the beautiful covered back deck and take in views of the rolling farmland. The property includes a 4-stall barn with hydro, a large shed, and a lean-to, ideal for animals, storage, or equipment. A great opportunity for those seeking the country lifestyle! (id:60626)
Royal LePage Kawartha Lakes Realty Inc.
296 Ridge Road
Cambridge, Ontario
Stunning 4-Bedroom Home in Cambridge Zinnia Model. Welcome to this exquisite 4-bedroom, 3.5-bathroom detached home in one of Cambridges most sought-after communities! This popular Zinnia model offers 3,471 sq. ft. of beautifully designed living space on a 43 ft. frontage lot, featuring 9-foot smooth ceilings on both levels for an open and airy feel.Main Features: Spacious & Functional Layout: A well-appointed home office and hardwood flooring throughout the main level and upper hallway. Elegant Living Spaces: The family room boasts a stunning coffered ceiling, adding a touch of sophistication and character to the space. Chefs Dream Kitchen: Upgraded with granite countertops, a large breakfast island, and abundant cabinetry. Equipped with premium built-in KitchenAid stainless steel appliances. Luxurious Primary Suite: Showcasing a 10-foot tray ceiling for an added touch of elegance. Features his & her walk-in closets, a spa-like ensuite with a double vanity, pedestal tub, and a glass-enclosed shower. Spacious Bedrooms & Baths: All four bedrooms have walk-in closets, and one additional bedroom also features a glass-enclosed shower for added convenience.Exterior & Location: Ample Parking: A large driveway accommodates 3 cars, plus an additional 2-car garage for extra convenience. Prime Location: Just 5 minutes from Costco, Home Depot, Walmart, Top Restaurants and Major Highways including Highway 401, Kitchener Airport, Hospital and a Provincial Park are only minutes away. Nestled in a Family Friendly Neighborhood this home seamlessly blends modern upgrades, comfort, and unbeatable convenience. Dont miss this opportunity schedule your showing today! (id:60626)
Ipro Realty Ltd.
296 Ridge Rd
Cambridge, Ontario
Stunning 4-Bedroom Home in Cambridge Zinnia Model. Welcome to this exquisite 4-bedroom, 3.5-bathroom detached home in one of Cambridges most sought-after communities! This popular Zinnia model offers 3,471 sq. ft. of beautifully designed living space on a 43 ft. frontage lot, featuring 9-foot smooth ceilings on both levels for an open and airy feel.Main Features: Spacious & Functional Layout: A well-appointed home office and hardwood flooring throughout the main level and upper hallway. Elegant Living Spaces: The family room boasts a stunning coffered ceiling, adding a touch of sophistication and character to the space. Chefs Dream Kitchen: Upgraded with granite countertops, a large breakfast island, and abundant cabinetry. Equipped with premium built-in KitchenAid stainless steel appliances. Luxurious Primary Suite: Showcasing a 10-foot tray ceiling for an added touch of elegance. Features his & her walk-in closets, a spa-like ensuite with a double vanity, pedestal tub, and a glass-enclosed shower. Spacious Bedrooms & Baths: All four bedrooms have walk-in closets, and one additional bedroom also features a glass-enclosed shower for added convenience.Exterior & Location: Ample Parking: A large driveway accommodates 3 cars, plus an additional 2-car garage for extra convenience. Prime Location: Just 5 minutes from Costco, Home Depot, Walmart, Top Restaurants and Major Highways including Highway 401, Kitchener Airport, Hospital and a Provincial Park are only minutes away. Nestled in a Family Friendly Neighborhood this home seamlessly blends modern upgrades, comfort, and unbeatable convenience. Dont miss this opportunity schedule your showing today! (id:60626)
Ipro Realty Ltd.
146 Wraggs Road W
Bradford West Gwillimbury, Ontario
Welcome to this impressive and beautifully crafted 2-storey home by Regal Crest Homes. Offering exceptional curb appeal and thoughtful design for both comfort and style. Boasting over 3800 sq. ft. of living space, this never lived in NEW home is ideal for families and entertainers alike. Bright open-concept floor plan with excellent flow, generously sized bedrooms, each with walk-in closet and private ensuite, Elegant 9ft ceilings on the main and second floor. Gourmet modern kitchen with quartz countertops, center island & breakfast bar. Stylish hardwood floors throughout. Custom stained oak staircase(your choice of stain), Convenient second floor laundry. Large windows offering abundant natural light. Spacious 2-car garage. Located just minutes from Hwy 400, this home offers easy access to everything you need. Built by a trusted quality builder. Move in and enjoy upscale living at its finest. Luxurious finishes coupled with modern design make this A Must-See! Please note this home is currently at the drywall stage - there is still time to select your own colours and finishes from the Builder Standard Selection! (id:60626)
Hartland Realty Inc.
3566 Delblush Lane
Langford, British Columbia
Introducing 3566 Delblush, a custom built 5 BED 4 BATH home w/3,004 sqft of living space, including a 1BED legal suite. The main living space is drenched in thoughtful design & packed with upgrades – which you can see in the quality materials & craftsmanship. From the oversized windows in the main living space, that flood the space w/tons of natural light, to the fireplace & custom millwork, nothing was overlooked. The impressive kitchen fts high-end SS appliances, beverage fridge, integrated fridge, oversized island w/ waterfall quartz countertops, hidden walk-in pantry & two-tone cabinetry with ample room for storage. Retreat to the relaxing primary suite w/ a generous sized walk-in closet & spa-like ensuite. You'll appreciate additional features like the energy efficient gas furnace, air conditioning, on-demand hot water, Control4 smart home & heated bathroom floors. Situated minutes from Olympic View golf course – easy access to tons of amenities, schools, shopping & recreation. (id:60626)
Engel & Volkers Vancouver Island
559 Wallace Street
Burlington, Ontario
Welcome to this fantastic family home at 559 Wallace Street in desirable South Burlington - an unbeatable location, just minutes from Burlington Beach, Art Gallery, and vibrant downtown Burlington! Situated on a quiet street, this home is fully landscaped front & back w/exceptional curb appeal. 4 bedrms, 2.5 bathrms, living rm, dining rm, full kitchen, family rm & main floor laundry. The kitchen is open and functional, featuring a center island with breakfast bar made from reclaimed maple wood, stainless steel appliances w/induction stove, b/in dishwasher, over range microwave, backsplash - plenty of room for cooking and entertaining! Walkout from kitchen to a private backyard featuring a two-tiered deck, patio, vegetable garden & lush landscaping perfect for summer BBQs, entertaining, or quiet evenings under the stars. The dining room is a bright space perfect for both everyday meals & formal entertaining. The bedrm level offers a primary bedroom w/3-piece ensuite, walk-in closet - a wonderful place to relax & unwind. 3 more well sized bedrms & 4-piece bathrm w/tub & shower combo and double linen closet finish the level! Note - the 4th bedroom can be converted back to a large laundry area if you desire bedroom level laundry room. The partially finished basement offers versatile additional living space with vinyl flooring throughout. It includes a finished den/home gym. A large storage area provides ample space for household extras, and a dedicated workshop for hobbies. Whether you're looking for functionality or potential to expand, this basement has it all. Updates: Roof 2017, Eaves 2021, Central Vac 2024 and more...Excellent south Burlington location close to downtown, Spencer Smith Park, Burlington beach, schools, Mapleview Mall, Hospital, Hwy, convenient road access, public transit, & many amenities. This home offers the best of both worlds: a quiet neighborhood feel with quick access to everything Burlington has to offer. Move right in! (id:60626)
RE/MAX Aboutowne Realty Corp.
451 Masters Drive
Woodstock, Ontario
Discover unparalleled luxury with The Berkshire Model, crafted by Sally Creek Lifestyle Homes. Situated in the highly sought-after Sally Creek community in Woodstock, this stunning home combines timeless elegance with modern convenience. Its prime location offers easy access to amenities, with limited golf course view lots available—providing an exclusive living experience. This exquisite 4-bedroom, 3.5-bathroom home boasts exceptional features, including: 10' ceilings on the main level, complemented by 9' ceilings on the second and lower levels; Engineered hardwood flooring and upgraded ceramic tiles throughout; A custom kitchen with extended-height cabinets, sleek quartz countertops, soft close cabinetry, a walk-in pantry and servery, and ample space for hosting memorable gatherings; An oak staircase with wrought iron spindles, adding a touch of sophistication; Several walk-in closets for added convenience. Designed with care and attention to detail, the home includes upscale finishes such as quartz counters throughout and an elegant exterior featuring premium stone and brick accents. Nestled on a spacious lot backing onto a golf course. The home includes a 2-car garage and full customization options to make it uniquely yours. Elevate your lifestyle with this masterpiece at Masters Edge Executive Homes. Photos are of the upgraded Berkshire model home. Lot premiums may be applicable. (id:60626)
RE/MAX Escarpment Realty Inc.
















