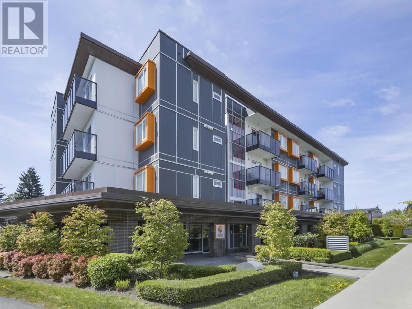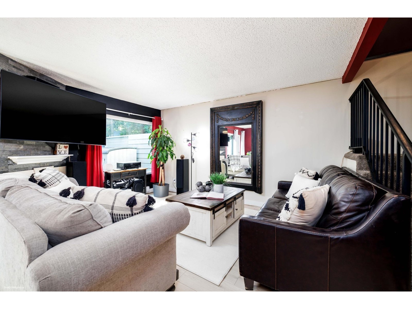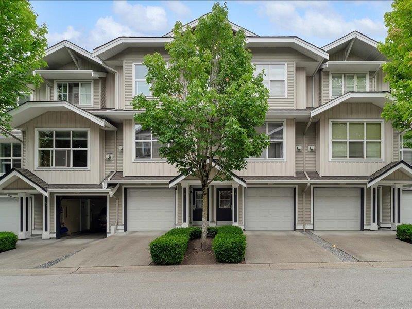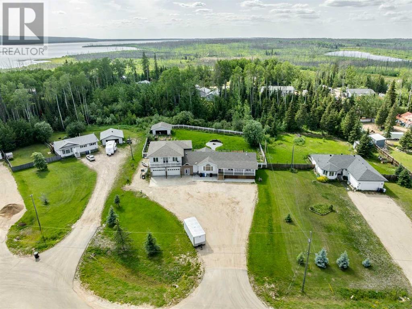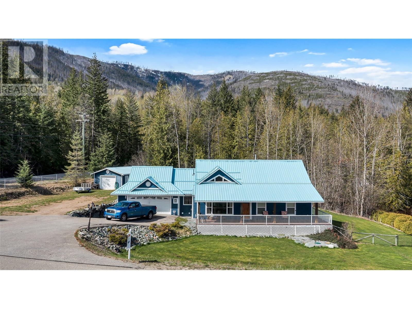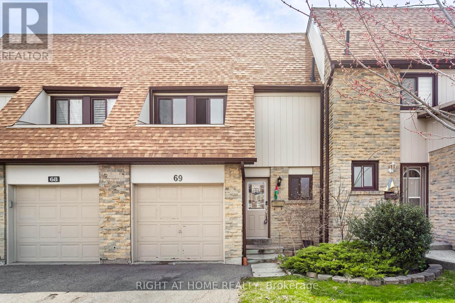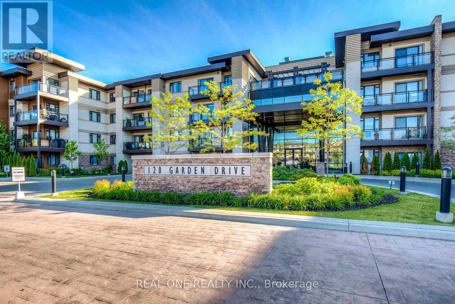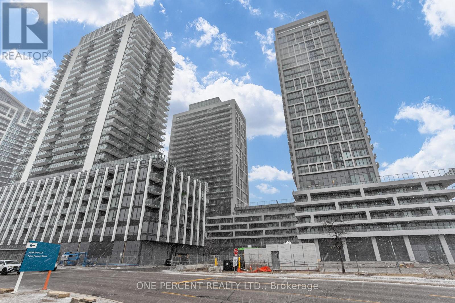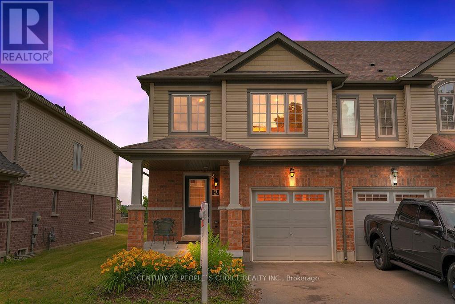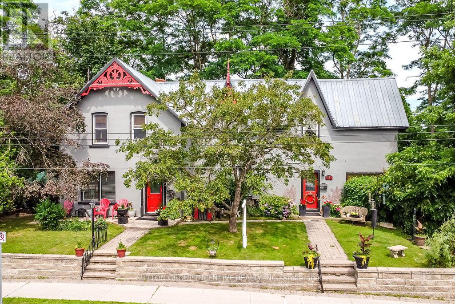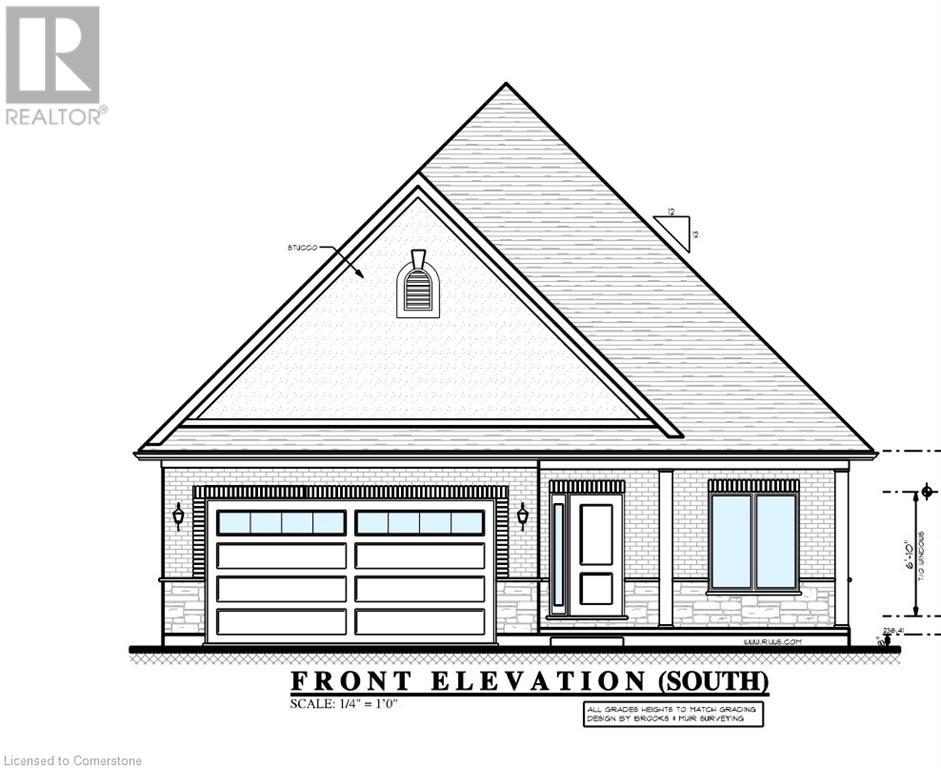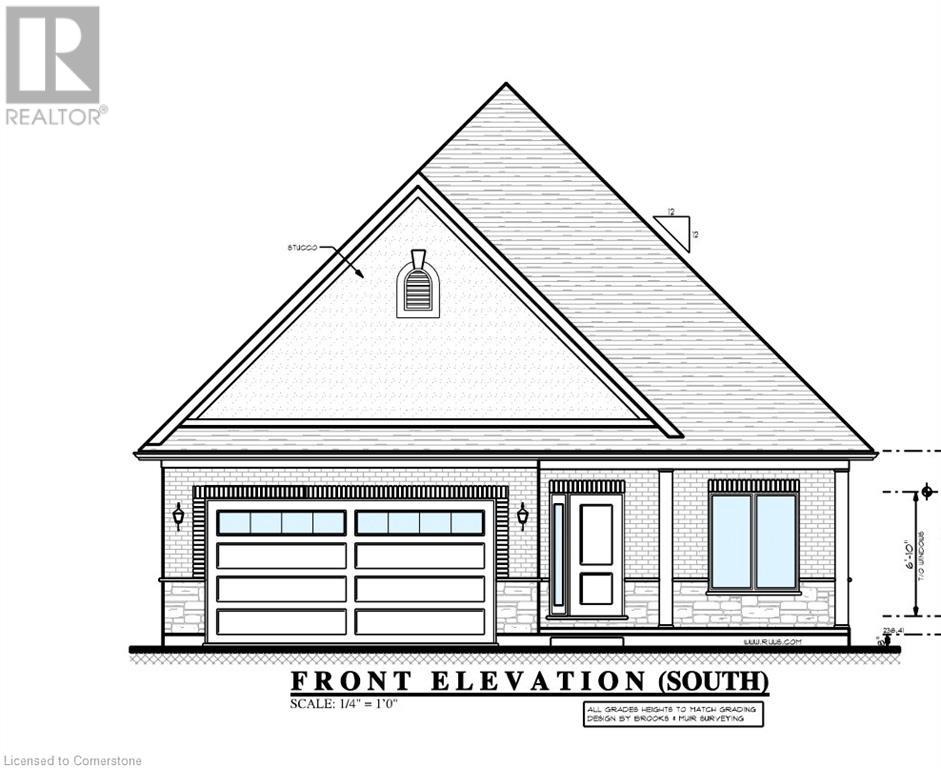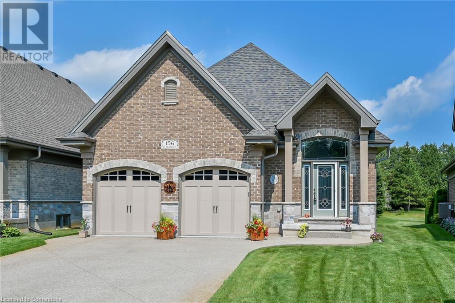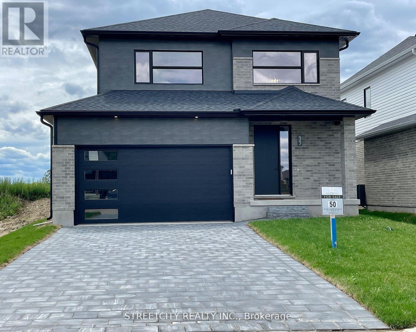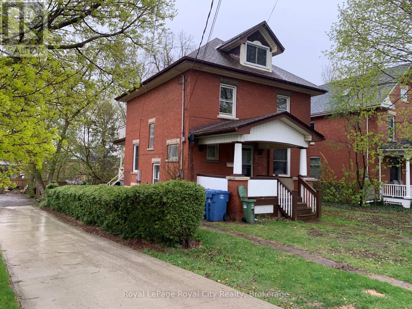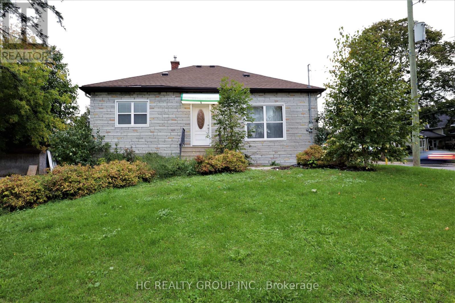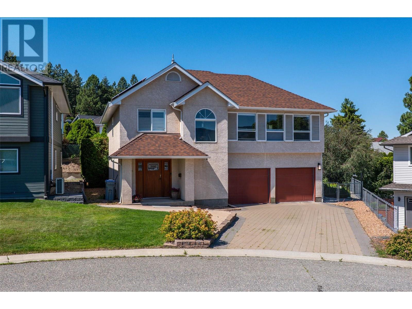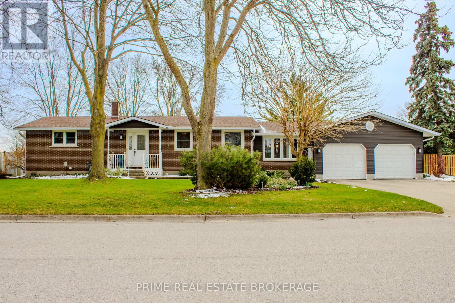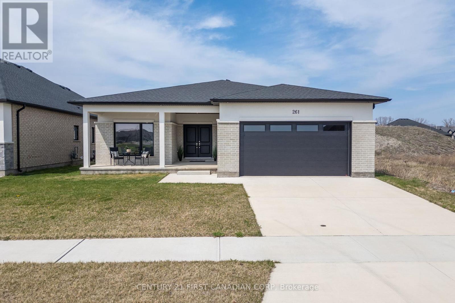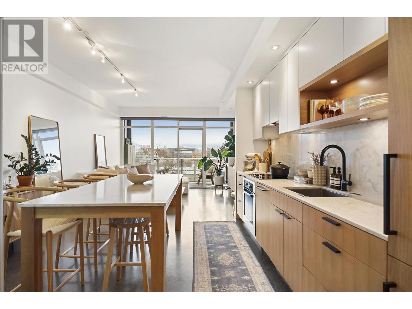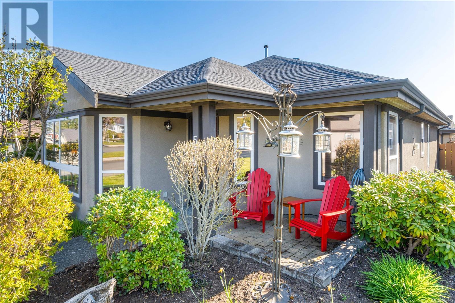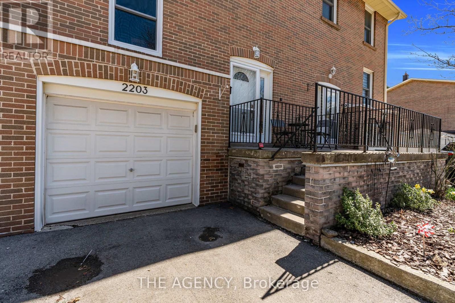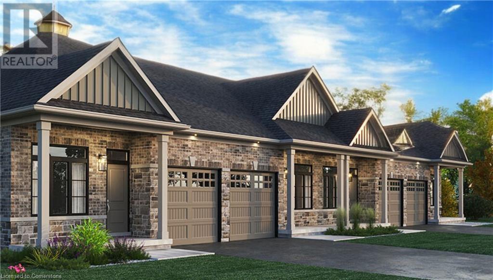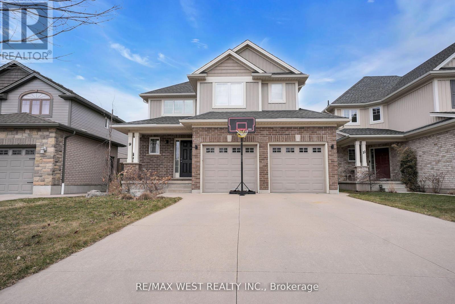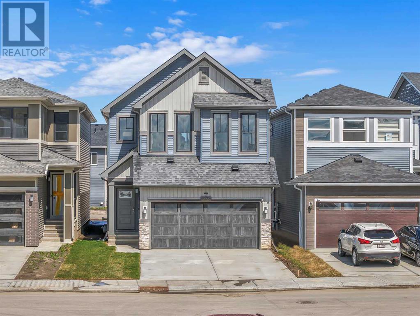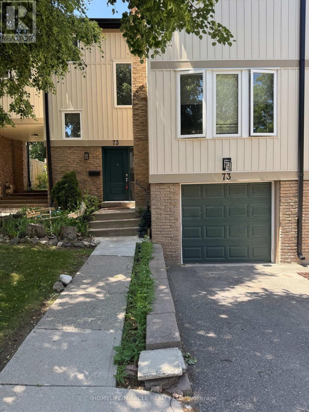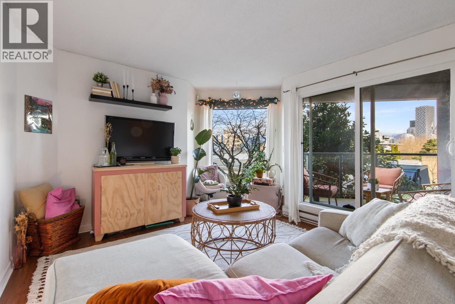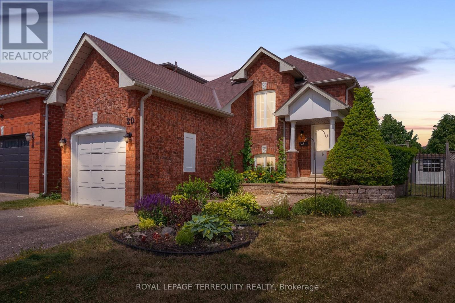205 5288 Beresford Street
Burnaby, British Columbia
Steps away from Royal Oak station. Only 1 stop to Metropolis Metrotown and Downtown within 20 minutes. Access to shops and restaurants by foot. This south facing two bedroom and two bathroom unit has open layout, modern kitchen. Act now. (id:60626)
Royal Pacific Realty (Kingsway) Ltd.
570 Meadowview Dr
Fort Saskatchewan, Alberta
This stunning 2021-built fully finished two-storey home offers exceptional style and comfort in every corner. Step into the beautifully landscaped private, maintenance-free yard, complete with a composite deck, elegant stone patio, and pergola—a perfect outdoor retreat for relaxing or entertaining.Inside, the open-concept layout is designed to impress with soaring 20 ft ceilings and an abundance of natural light. The chef-inspired kitchen is ideal for gatherings, featuring high-end finishes and seamless flow to the living and dining areas. With 3 spacious bedrooms plus a main floor den and an additional bedroom in the fully developed basement, there’s room for everyone.Downstairs, enjoy a custom wet bar and beverage station—an entertainer’s dream setup! High-end details like 8 ft interior doors, central A/C, and an oversized heated garage elevate the everyday experience. Perfectly located close to schools, parks, and transit, this home offers the ideal blend of luxury, function, and convenience. (id:60626)
Royal LePage Noralta Real Estate
113 6622 Baker Road
Delta, British Columbia
Welcome to a beautifully updated 3-bedroom, 2-bathroom townhome, located in the highly sought-after Sunshine Hills community near Seaquam Highschool. Nestled in a desirable neighbourhood, this home offers the perfect blend of modern updates and comfortable family living.The main level features a stylish, updated kitchen with a separate eating area, updated bathrooms, and brand new laminate flooring throughout the main. You'll love the dedicated laundry and storage room, complete with a brand new washer and dryer for added convenience. Upstairs, you'll find three spacious bedrooms, offering plenty of room for the whole family. Additionally, it boasts under-stair storage and a private, south-facing fenced backyard with a shed-ideal for BBQs, gardening, or simply relaxing outdoors. (id:60626)
RE/MAX Performance Realty
121 Vantage Drive
Cochrane, Alberta
Welcome to 121 Vantage Drive, an exceptional new build by Prominent Homes, located in the exciting and vibrant new community of Greystone. This thoughtfully designed 2-storey home offers 2,098 sq. ft. of upgraded living space, blending modern elegance with everyday functionality—perfect for families looking to grow in comfort and style.Featuring 3 spacious bedrooms, 2.5 bathrooms, and a grand open-to-below living room with soaring 20' ceilings, this home is filled with natural light. The open-concept main floor includes a gourmet kitchen with gas line rough-in, ideal for home chefs, and an adjacent 8’x12’ wood deck complete with BBQ gas line—perfect for outdoor entertaining.Upstairs, enjoy the added flexibility of a bonus room, while the basement side entry offers future suite potential ((subject to approval and permitting by the city). The 20’x20’ double attached garage boasts 12' ceilings, providing incredible overhead storage.Greystone is one of Cochrane’s most promising new communities, nestled near the Bow River and offering walkable access to parks, playgrounds, nature trails, and the SLS Rec Center. With future amenities planned, Greystone is designed to offer a balanced lifestyle where everything you need is just steps from your front door.Additional highlights include a bright, versatile layout designed for modern family living, a short distance to Cochrane’s best schools, shops, and services, and future-ready design with quality upgrades throughoutThis is your opportunity to own a stunning home in one of Cochrane’s most walkable and connected communities. Possession available in early 2026. (id:60626)
Cir Realty
8 20460 66 Avenue
Langley, British Columbia
Welcome to Willow Edge - a beautifully updated farmhouse-style townhouse offering 3 bdrms, 3 bathrooms. The stylish kitchen features stone countertops, open shelving, and an oversized sink, complemented by a convenient main-floor powder room. Recent updates include new laminate flooring, modern light fixtures, fresh paint throughout, and a cozy gas fireplace. Upstairs, you'll find three spacious bedrooms. The primary suite boasts dual closets & private ensuite w/classic subway-tiled tub/shower. Enjoy a landscaped front yard with a private gate. Located in a well-maintained complex close to parks, transit, and shopping. (id:60626)
Sutton Premier Realty
117 Cheecham Court
Anzac, Alberta
Nearly 1 ACRE! TREE-LINE PROPERTY! 2 GARAGES! This one-of-a-kind property perfectly blends spacious country living with modern amenities and exceptional functionality. Situated on a beautifully landscaped and fully fenced lot, this home features two garages—a triple attached, in-floor heated drive-through garage and a separate double detached garage—as well as RV parking with full hook-ups. Inside the main home, you'll find over 3,000 sq. ft. of finished living space. The main floor offers a bright office, three generous bedrooms including the primary bedroom with dual closets and a 4-piece ensuite. The main floor is made up with a total of and three full bathrooms in total. The beautifully updated kitchen, renovated in 2016, showcases granite countertops, stainless steel appliances, and a massive island that opens to a spacious dining area with direct access to the expansive back deck. A cozy living room and convenient main floor laundry complete this level. The fully developed basement adds even more living space, featuring two additional bedrooms plus a den, and a custom-designed bathroom with a walk-in shower and dual sinks. There’s also a large rec room with a wet bar perfect for entertaining—as well as plenty of storage throughout. A standout feature of this property is the self-contained illegal suite located above the garage. This illegal suite is separately heated and includes three bedrooms, a full bathroom, a full kitchen with stainless steel appliances and an island, its own laundry, a private living area, and access to a balcony that overlooks the front yard—ideal for enjoying quiet mornings. The backyard is your private retreat, complete with vinyl fencing, beautifully landscaped green space, multiple large decks, a dedicated dog run, the second garage, a fire pit area perfect for entertaining, a concrete pad ready for a hot tub, and ample room to enjoy the outdoors. Additional highlights include central air conditioning for both the main home and t he suite, newer shingles (2018), in-floor heating with three zones in the attached garage, and a breezeway that connects the home to the garage for convenient, year-round access. This is truly a rare opportunity to own a versatile, feature-rich property that offers space, comfort, and value. Don’t miss your chance to see it—book your private tour today! (id:60626)
Royal LePage Benchmark
901 - 38 Grenville Street
Toronto, Ontario
Welcome to Murano South Tower! This bright and spacious (752 sqft) 2-bedroom, 2-bathroom corner unit offers floor-to-ceiling windows, a functional split-bedroom layout, and an open-concept kitchen with granite countertops, stainless steel appliances, and a breakfast bar. Step out to a private balcony with city views. Located in one of Toronto's most walkable neighborhoods just steps to College Subway Station, U of T, Toronto Metropolitan University, major hospitals, grocery stores, restaurants, and more. Ideal for professionals, students, or investors. Vacant and move-in ready! Enjoy 5-star amenities including 24/7 concierge, gym, indoor pool, guest suites & party room. Some pictures have been virtually staged to give an idea of possibilities for furniture. (id:60626)
Exp Realty
2104 Country Woods Road
Sorrento, British Columbia
Custom built rancher nestled on nearly one acre of privacy. Just minutes from Shuswap Lake, Blind Bay, shopping services is this spacious1400 sqft home offering 3 bedrooms and 2 full baths upon a full 5 foot crawl space, a true rancher! Features include soaring vaulted ceilings, gas fireplace, open layout with beautiful kitchen and an abundance of light from the use of large windows. A full length covered composite deck (16X48 w/gas bbq hook-up) will provide wonderful outdoor living in the summer months, enjoy a morning coffee on the covered east facing veranda. Built perfectly for empty nesters or a small family this property boasts a 16X48 heated shop, attached double garage, fully fenced irrigated rear yard for the pooch and children and several upgrades over the years to this original owner home. Full RV hook-up to boot ( in-laws can stay outside!). If you are looking for the life of just kicking back and taking in the views this could be the one. Located on paved roads to your door, fully serviced with a community water system, maintained roads, natural gas heating, it's one to put on the list, enjoy the Shuswap lifestyle. (id:60626)
RE/MAX Vernon
2262 High Country Rise Nw
High River, Alberta
Discover Executive living in this custom built two-storey home; on sought-after High Country Rise! An inviting slate foyer opens to a bright main-floor den; while the chef’s kitchen impresses with solid-wood cabinetry, huge island with eating bar, walk-in pantry and expansive counter space. The adjoining dining nook and living room showcase picture-perfect Rocky Mountain views, custom built-in cabinetry and gas fireplace. Step outside to an extraordinary covered patio, complete with built-in hot tub - overlooking a fully fenced, irrigated yard with raised perennial beds and garden shed. Up the graceful wood staircase, the upper level offers a spacious family/bonus room, convenient laundry, two generous secondary bedrooms and a 4-piece bathroom. The sun-kissed primary retreat spans east-to-west, boasting a 4-piece spa ensuite (make-up station, soaker tub, walk-in shower) and walk-in closet. The in-floor-heated basement is entertainer-ready with a large recreation area, additional bedroom and 4-piece bathroom. Extras you’ll love: air conditioning, water softener, oversized double garage with heated epoxy floor, gemstone lighting, high efficiency hydronic heating system, custom coat storage in the mud-room and abundant windows throughout. All this is minutes to schools, parks, pathways, golf course and Highway 2 for an easy Calgary/Okotoks commute. Stylish, meticulously maintained and move-in ready - this High River gem is the whole package! (id:60626)
RE/MAX Real Estate (Mountain View)
69 - 3345 Silverado Drive
Mississauga, Ontario
Welcome to 69-3345 Silverado Dr. This well maintained Townhouse unit was fully renovated in 2020, including flooring throughout the whole home, kitchen cabinetry and countertops, bathrooms, pot lights and more! Kitchen features stainless steel refrigerator/freezer, dishwasher, stove and microwave/range hood fan. Dining room opens to sunken living room that walks out to a backyard patio. Upper level includes 3 spacious bedrooms, with closets and windows that allow plenty of natural lighting. Primary bedroom features a large walk-in closet and a semi-ensuite bathroom. Fully finished basement includes 3 pc bathroom. Located near the community centre, Square One mall, Costco, parks, Hwy 403, QEW, public transit, restaurants, shops and more! (id:60626)
Right At Home Realty
14 Edinburgh Drive
St. Catharines, Ontario
The Perfect Family Home with a Backyard Oasis!This well-loved and taken care home is ready to welcome its next family! With 3 bedrooms on the main floor and 2 more in the finished basement, theres room for everyone to live, grow, and enjoy.The main floor offers a spacious family room with a gas fireplace perfect for movie nights and a beautiful custom Tuscan-style kitchen that flows into the dining area, also with a fireplace. Step outside to your dreamy backyard featuring a large deck and above-ground saltwater pool.Need extra space? The basement has 2 bedrooms, a rec room, a full bathroom, laundry area, and a rough-in for a second kitchen.No rear neighbors. 1.5 Garage for extra storage or workshop. House features European-style windows and shutters (manual & electric). Owned water heater (2023), central vac (2016), and no rental equipment. Reverse Osmosis Drinking Water System. Furnace (2005, yearly service), A/C (2014), Electrical Panel (2014), Roof (2016). (id:60626)
RE/MAX Garden City Realty Inc
321 - 128 Garden Drive
Oakville, Ontario
5 Elite Picks! Here Are 5 Reasons to Make This Condo Your Own: 1. Stunning 2 Bedroom & 2 Bath Condo Suite in Luxurious Wyndham Place Condo in Old Oakville within Walking Distance to Downtown Oakville & Kerr Village! 2. Upgraded Kitchen Boasting Breakfast Bar, Quartz Countertops, Modern Tile Backsplash & Stainless Steel Appliances. 3. Open Concept Kitchen, Living & Dining Area Featuring W/O to Balcony with Beautiful Views! 4. Bright, Generous Primary Bedroom Boasting Large Window, Walk-in Closet & 3pc Ensuite. 5. 2nd Bedroom, Modern 4pc Bath & Convenient Ensuite Laundry Closet Complete the Suite. All This & More... Includes 1 Underground Parking Space & 1 Storage Locker. Fabulous Building Amenities Including Rooftop Terrace, Well-Equipped Gym, Party Room (with Kitchen), Media Room, Lounge, Bright & Modern Lobby & More! Well Laid Out Suite with Great Space (900 Sq.Ft.) & 9' Ceilings. Laminate Flooring Thruout. Porcelain Flooring in Both Baths. Beautiful Old Oakville Location Just Minutes from the Lake, Downtown Shopping & Restaurants, Parks & Trails, Community Centre & Many More Amenities! (id:60626)
Real One Realty Inc.
1910 - 8960 Jane Street
Vaughan, Ontario
harisma On The Park - North Tower! Welcome to Unit #1910 - Brand New Never Lived in, High Floor, South West Facing Corner Unit With The Best Split Style Floor Plan, Boasting 969 Sq/Ft + Large Balcony. 2 Bedroom With Rare 3 Bathrooms(Each Bedroom Has Private Ensuite + 2 Pc Powder Rm In Foyer). 9Ft Floor To Ceiling Windows. Premium Finishes! Stunning Open Concept Kitchen With Large Centre Island & Quartz Counters. Very Bright & Airy Feel With Floor To Ceiling Windows! Close To Vaughan Mills, Shopping, T.T.C. Subway & Transit.5 Star Amenities, 5 Star Location! 1 Parking & 1 Storage Included ** Maintenance Fees Include Internet ** (id:60626)
One Percent Realty Ltd.
527 Fair Street
Woodstock, Ontario
Welcome to this spacious 4-level side split located in a desirable, mature North Woodstock neighbourhoodjust steps from Roth Park trails and minutes to schools, shopping, and everyday amenities. This family-friendly home offers a functional layout with room for everyone to enjoy.The upper level features three good size bedrooms and a 4-piece bathroom. The main floor boasts a bright living room, formal dining room with patio doors leading to the backyard, and an eat- in kitchen perfect for family meals. The lower level offers added living space with a fourth bedroom, second bathroom, and a cozy rec room complete with a gas fireplace perfect for relaxing evenings or entertaining guests or the teen hangout. The basement provides ample storage, a workshop area, and convenient laundry facilities with ample storage.Outside is your private summer retreat! A 16' x 32' in-ground pool is the centre piece of the large, fully fenced yard, with plenty of green space left to play or relax. Some recent updates include roof, soffit, fascia, pool liner, water heater, water softener, and more. No rental equipment means peace of mind and fewer monthly expenses.Whether you're enjoying the nearby trails or lounging poolside, this home is the perfect blend of comfort, convenience, and outdoor living. Dont miss your chance to call this North Woodstock gem your own! (id:60626)
Sutton Group Preferred Realty Inc. Brokerage
40 - 570 Linden Drive
Cambridge, Ontario
Ravine Lot Backing to Park FreeHold End Unit Townhouse Like A Semi. In Prime Location, Open Concept. Hardwood Main and upper level. Very Practical Floor Plan With Great Sized Master Bedroom W/ Ensuite & W/I Closet, Laundry On The Second Floor, Near To All Amenities, Transit, School, College Etc., Just Minutes Drive To 401 Highway & Many More...! (id:60626)
Century 21 People's Choice Realty Inc.
338 Gloucester Street
Midland, Ontario
Built in 1890 the Captain could see his ship on the Bay (owner says of history). When originally built it would have had spectacular views. Owner has loved this property for 29 years. It is set up as a "Duplex" with 2 Front Entrances. Beautiful park just steps away for children, dog walking with beautiful view Owner entrance has large Foyer leading into E/I Kitchen with lots of counter/cupboards. A walk-out from breakfast area to a 24 x 15.5 private Deck overtop of attached single car garage. The Garage has a entrance to the Basement. Separate Formal Dining Room with High Ceilings. Large Living Room with Woodstove Insert & Walk-Out to side yard & private area. Upstairs are 3 bedrooms & 4pc bathroom. Entrance to Tenant area walks into foyer and staircase to 2nd floor. Living Room area is used as Living/Bedroom, 2nd Kitchen & 4pc Bathroom. Keep as rental or convert back to part of main house?. If you pull into Charles Street there is a separate detached 1.5 Car Garage Blt 2010 with staircase up to yard. You can fit 2 cars in main driveway, 4 in front of separate garage & 2 in garages giving lots of parking potential or room for toys in separate garage? Very unique property with loads of potential. Radiant boiler (hot water gas) heater-2020. Metal Roof. (id:60626)
Sutton Group Incentive Realty Inc.
96 St. Michael's Street
Delhi, Ontario
TO BE BUILT, Still time to choose Finishes in a brand new 2 bedroom, 2 bathroom Delhi Bungalow located in sought after Fairway Estates (which takes care of lawn & snow maintenance for a low monthly fee). Great curb appeal with stone & brick exterior. Flowing interior layout offers 1394 sq ft of masterfully designed living space highlighted by main living area with 9ft ceilings, oversized windows, gourmet kitchen with quartz countertops, custom contrasting eat at island, living room with gas fireplace & walkout to covered porch, gorgeous trim & millwork, main floor laundry, spacious master bedroom with 4pc ensuite & large W/I closet, secondary front bedroom (could be used as den or office), welcoming foyer, beautiful hardwood floors throughout, options for a finished basement are awaiting your personal touch and design with option for 3rd bathroom & extra bedroom(s) Conveniently located approx 15 mins to Simcoe & Tillsonburg, 35 mins to Brantford & Woodstock. Must See shows 10++. AIA (id:60626)
RE/MAX Escarpment Realty Inc.
92 St Michaels Street
Delhi, Ontario
TO BE BUILT, Still time to choose Finishes in a brand new 2 bedroom, 2 bathroom Delhi Bungalow located in sought after Fairway Estates (which takes care of lawn & snow maintenance for a low monthly fee). Great curb appeal with stone & brick exterior. Flowing interior layout offers 1394 sq ft of masterfully designed living space highlighted by main living area with 9ft ceilings, oversized windows, gourmet kitchen with quartz countertops, custom contrasting eat at island, living room with gas fireplace & walkout to covered porch, gorgeous trim & millwork, main floor laundry, spacious master bedroom with 4pc ensuite & large W/I closet, secondary front bedroom (could be used as den or office), welcoming foyer, beautiful hardwood floors throughout, options for a finished basement are awaiting your personal touch and design with option for 3rd bathroom & extra bedroom(s) Conveniently located approx 15 mins to Simcoe & Tillsonburg, 35 mins to Brantford & Woodstock. Must See shows 10++. AIA (id:60626)
RE/MAX Escarpment Realty Inc.
156 St. Michaels Street
Delhi, Ontario
Beautifully presented, Meticulously maintained Custom Built 2 bedroom, 3 bathroom Bungalow in desired ‘Fairway Estates” subdivision. Great curb appeal with attached double garage, oversized exposed aggregate driveway, all brick exterior with complimenting stone accents, & custom enclosed sunroom with wall to wall windows. The masterfully designed interior features high quality finishes throughout highlighted by large eat in kitchen with chic white cabinetry & contrasting island with breakfast bar, S/S appliances, & tile backsplash, dining area, MF living room with hardwood floors & 9 ft ceilings, stunning primary bedroom with 4 pc ensuite & walk in closet, additional 2nd MF bedroom, primary 4 pc bathroom, welcoming foyer, & bright sunroom. The finished basement adds to the overall living space featuring spacious rec room, den area (currently being used as a 3rd bedroom), 3 pc bathroom, laundry room, ample storage, & large workshop area. Conveniently located minutes to amenities, shopping, parks, schools, & more. Easy access to 403 & 401. Enjoy & Experience that living Delhi has ! (id:60626)
RE/MAX Escarpment Realty Inc.
109 Talbot Street N
Simcoe, Ontario
Gorgeous 2.5 story home in the heart of Simcoe. Pull in the private driveway leading to the manicured front yard and the covered porch. Step indoors to the foyer which leads to the parlor. Tall ceilings and stunning original features surround you in this inviting space. From here enter the spacious living room with pocket doors on either side. Original hardwood floors in both the parlor and living room. Natural light beams in from the large windows throughout the mainfloor with a colourful display of stained glass in the dining room. Next is the dining room with plenty of space for the whole family to gather together. Down the hall is the kitchen featuring granite countertops, a pantry and a laundry space (mainfloor laundry!). Just off the kitchen is a door to the backyard. At the back of the home is the first comfortable bedroom, a four piece bathroom, a three piece bathroom and the primary bedroom. Follow the stairs up in the main unit to loft space with an extra bedroom, storage closet and a large attic space that could be finished into additional living space. The unfinished basement houses the utilities and provides storage space. Looking for more? Head up to the second unit with two bedrooms, an eat-in kitchen, 4 piece bathroom, spacious living room and a walk-out to the sun porch. Outdoors the backyard provides space for relaxing, gardening, barbecuing and entertaining. The garage is perfect for storing all those extras in life. This charming property is perfect for a family or an investor. Located near shopping, library, schools and more. (id:60626)
Royal LePage Trius Realty Brokerage
33 Lucas Road
St. Thomas, Ontario
MOVE IN READY. Mapleton Homes "The Aberdeen" is an open concept home complete with SEPARATE side door entry to the basement for potential additional income or extra family members. Featuring spacious bedrooms and second floor laundry. 9ft Ceilings and 8ft doors on the main floor and high quality kitchen cabinetry from a local cabinet maker. Situated on a spacious building lot close to quality schools, shopping, and a bustling economy with many new industries making St Thomas their home including Amazon and the new VW Battery plant. An easy and quick commute to London, minutes from the 401 for work or travel and minutes from the lake and quaint beach towns for those summer weekends. Mapleton Homes offers many different build/design plans for every stage of life from the perfect starter home, empty nesters or growing families looking for more space. Manor Wood has it all and Mapleton Homes can help. Contact the listing agent for more details. (id:60626)
Streetcity Realty Inc.
12240 Saunders Crescent
Summerland, British Columbia
Don’t miss this incredible 5 bedroom family home located on a quiet crescent that is close to school, town and amenities. Updates include: roof and gutters, stainless steel appliances, custom blinds, hot water on demand and updated windows. The large, flat yard is fenced and offers a detached workshop with 220 power. Plenty of parking, with room for your boat and RV, and the RU1 zoning offers densification potential in this prime location! Please contact your preferred agent to view today. (id:60626)
Royal LePage Parkside Rlty Sml
52 Waterloo Avenue
Guelph, Ontario
Opportunity for Young Handy Buyers who don't mind putting in a little sweat equity! Downtown Century Home, almost 2,000 square feet, this home has great bones, nine foot ceilings, spacious principal rooms, great front porch, grand entrance, lots of space and character, red brick all around and stone lintels. Mechanicals are good, hot water boiler (2015), all copper plumbing, updated 200 amp electrical service, roof re-shingled in 2022, most windows replaced in 2001 - This will make a fabulous single family home or investment property, or both - Great location, minutes from downtown GO, market, restaurants... and an easy walk to the University. Everything works! but with paint and some updates to the kitchen and bathrooms this will be a real gem! Call to see it! (id:60626)
Royal LePage Royal City Realty
94 Prospect Street
Newmarket, Ontario
Solid Bungalow On A Wide 110 Lot In A Prime Newmarket Location. An Ideal Blend Of Business Potential And Family Living. The Main Floor Offers Three Spacious Bedrooms, A Large Living Room, Renovated Kitchen & Washroom, Along With A Separate Washer & Dryer. The Fully Finished Basement Features A Private Separate Entrance, Full Kitchen, Its Own Laundry, And A Full Washroom - Perfect For Extended Family, Guests, Or Rental Income. This Property Offers Flexibility For Investors, Multi-Generational Families, Or Those Seeking A Home Business Setup (Zoning Permits Home-Based Business). Steps To Southlake Regional Health Centre, Public Transit, GO Station, Main Street Shops, Riverwalk Commons & Fairy Lake. (id:60626)
Hc Realty Group Inc.
195 Masters Avenue Se
Calgary, Alberta
Opportunity knocks to own a beautiful and an spacious house just a walking distance to the wetlands and the main beach (Beach Club) . Greeted by an oversized foyer, this home has an immediate feeling of comfort in an open design main floor with the focal lifestyle room showcasing a gas fireplace framed by two drop down beams. Kitchen has a large quartz island, quartz counter tops & stainless steel appliances. The upper floor boasts a front bonus room, two great sized bedrooms and huge primary bedroom at the back for a private & quite setting. Basement has a high ceiling, partitioned and has an unfinished 3-pc bath. The rear attached garage (25' x 20') is huge and insulated. This home is very much love by this original owner. Ready & Move-in condition. (id:60626)
Greater Calgary Real Estate
1668 Iskut Place
Kamloops, British Columbia
Welcome to your ideal family home in one of the area's most sought-after neighborhoods! This charming 3-bedroom, 2-bathroom residence offers a perfect blend of comfort, convenience, and energy efficiency. Located just a short drive from a local elementary school and surrounded by scenic parks and hiking trails, it’s an outdoor lover’s dream. Inside, enjoy modern features like hot water on demand and solar panels—saving you money while reducing your carbon footprint. The spacious backyard is perfect for kids, pets, or entertaining, offering endless possibilities for outdoor enjoyment. Don’t miss this opportunity to live in a vibrant community with all the amenities your family needs close at hand! (id:60626)
Engel & Volkers Kamloops
254 Pryde Boulevard
South Huron, Ontario
Located in one of the most desirable areas of Exeter, this stunning 4 bedroom, 2 bathroom bungalow exemplifies incredible attention to detail and immaculate maintenance throughout. Just a short walk to schools and the Rec Centre, the Morrison Trail, and the downtown core, it's a perfect location for convenience and family living. An impressively renovated kitchen, complete with a functional island, Corian countertops, and a breakfast nook leads to an aesthetically pleasing living room with plenty of natural light. Beautiful tile and hardwood flow throughout the main area. The separate dining area could be transformed to allow for versatility as it transitions to a family room with patio door access to the outdoors and a gas fireplace built in to a stunning stone accent wall. The home boasts 3 well-sized bedrooms and a primary bedroom with direct access to a small covered deck and the larger concrete patio. A main floor laundry room with a storage closet and sink is placed to maximize efficiency in proximity to the bedrooms. Downstairs, the walls are framed and insulated, with over 750 sq feet of finishable space, and a large utility room. Customize the space for in-law accommodation, a hockey/games room, or additional bedrooms and recreation room. The outdoor oasis makes relaxing effortless on this unique corner lot, and is enjoyed from the patio or the screened sunroom. When it's time to work or tinker, the oversized double garage with a workbench and storage area provides ample opportunity. This expansive property offers a combination of style, comfort and prime location and is sure to impress. (id:60626)
Prime Real Estate Brokerage
889 Fennell Avenue E
Hamilton, Ontario
Turnkey legal duplex with garage. Ideal as a mortgage helper or investment opportunity. This fully permitted conversion was completed in 2021 and features two self-contained units with a total of 5 bedrooms and 2 bathrooms. The upper unit offers an open-concept layout with 3 spacious bedrooms, a modern bathroom, and in-suite laundry. The lower unit, with its own separate entrance, includes 2 bright bedrooms, a stylish bathroom, and in-suite laundry as well. Designed for both comfort and privacy, this property is conveniently located near parks, schools, and public transit, perfectly blending lifestyle and long-term value. Whether you're an investor or a homeowner looking for rental income, this legal duplex is a must-see. (id:60626)
Rock Star Real Estate Inc.
261 Stathis Boulevard
Sarnia, Ontario
$5000 CASH BACK INCENTIVE!!! Experience elevated living in Sarnia's coveted Magnolia Trails. This pristine 1,944 SF bungalow combines luxury and versatility in one of the city's most sought-after new developments. With 3 spacious bedrooms, a dedicated office/den, open-concept kitchen featuring a waterfall island and brand new stainless steel appliances, this home offers the perfect lend on sophistication and function, designed for modern living. Enjoy a spa-inspired 5-pc ensuite, stylish 4-pc main bath, and convenient powder room off the mudroom. Side entrance off the stairs to the basement opens the door to future possibilities-whether it's an in-law suite, rental income, or extended family living. Lower level is unfinished, ready for your custom vision. Built just 2 years ago and never lived in, this residence sits across from a peaceful park, minutes from Sarnia's best beaches, close to top-rated schools, and steps to shopping and Blackwell Trails Parl. Luxury, location, and lifestyle-one exceptional address. (id:60626)
Century 21 First Canadian Corp
404 256 E 2nd Avenue
Vancouver, British Columbia
Experience modern living in this stunningly renovated 1-bed, 707 sq. ft. unit at Jacobsen. The brand-new kitchen and bathroom boast sleek finishes, with a custom dining table featuring matching quartz. The storage room/den includes built-in cabinetry and an extra fridge for added convenience. The spacious living room is enhanced by a massive built-in media center, while the bedroom offers a cozy retreat with a shiplap accent wall and wall sconces. Enjoy top-tier amenities, including a gym and workshop, in this highly sought-after building designed for style and functionality. (id:60626)
Royal LePage - Wolstencroft
586 Hampstead St
Parksville, British Columbia
Welcome to easy living in Wembley Place, a quiet 55+ bare land strata community in the heart of Parksville. This well-maintained 1370 sq ft rancher on crawl space offers 3 bedrooms and 2 bathrooms with a bright, neutral interior ready for you to make it your home. The cozy gas fireplace, large windows, and skylight create a warm, inviting atmosphere. Enjoy morning coffee in the sunny eating nook or unwind on the spacious patio in your private, fenced backyard. The kitchen features white cabinetry, stainless appliances, and ample counter space. Recent updates include a new roof (2021), hot water tank (2022), refreshed bathrooms, laminate flooring, and carpet. A detached double garage is accessed via a private lane. Strata fee $172/month. Pets welcome (see bylaws). Your low-maintenance lifestyle awaits! Contact the listing agent, Kirk Walper, at 250-228-4275 for more information. (id:60626)
Royal LePage Parksville-Qualicum Beach Realty (Pk)
5 Helen Pl
St. Albert, Alberta
Discover this custom built home at the end of a quiet cul de sac, surrounded on 2 sides by a WALKING PATH/GREEN SPACE. The entrance opens to a soaring 2 storey ceiling w/ knockdown ceiling texture & tile flooring. There is an office/flex room through a French door. The formal dining room is open to the living room & eat-in kitchen. The living room has a gas f/p. The kitchen has oak cabinetry, built in oven, QUARTZ counters, tumbled marble backsplash, pot/pan drawers & an eating bar island. There is a 2pce bath & the entrance to the garage has the laundry facilities. An elegant curved staircase leads to the 2nd floor w/ 3 large bedrooms, a 4pce bath & a 4pce ensuite. The renovated ensuite with heated floor, features double sinks & a large separate shower. The basement is finished w/ a large family room, den, mechanical room, storage room & a 3pce bath. The yard is private & has a spacious back deck. A TRIPLE ATTACHED GARAGE (31'1x27'4) completes this home! (id:60626)
Exp Realty
1206 2000 Hannington Rd
Langford, British Columbia
NEW Incentive Program:1.95% Interest Rate Program, ask for details!Proudly Presenting The Magnificent ONE BEAR MOUNTAIN, a newly completed 18 storey resort-style living condominium where Luxury meets Quality constructions and High-end Finishings. Facing Northeast with unobstructed view of the greens, this 12th floor beauty showcases 2 beds, 1 bath, sizeable living room with gas fireplace and a designer kitchen that is equipped with Bosch appliances. Engineered Hardwood Floors throughout the home, custom entry closet, bench millwork and generous terrace. This home comes with 1 UG parking spot and locker. Discover Victoria's best amenities here with Sky lounge and Business Centre on the 16th floor, Panoramic heated Pool on the 15th, Concierge Service, Level 6 fully furnished Outdoor Terrace, Fitness+Yoga studio, Kayak and Bike Storage. Surrounded by Mt. Finlayson, World known Golf course, bike trails and Forest, this is THE place to be! Developer's Inventory: more suites available! (id:60626)
Dfh Real Estate Ltd.
66 Parkside Drive
Barrie, Ontario
Attention investors! Fantastic investment opportunity in a prime location! This turn-key legal duplex in Barrie's sought-after Queen's Park community offers a profitable investment or a perfect owner-occupied rental strategy. Featuring two fully self-contained rental units with separate entrances and laundry facilities, this property is designed for max rental income and long-term equity growth. Steps to public transit and key amenities as well as easy access to commuter routes and GO Train service. This well-maintained legal duplex detached two-storey century home showcases original brickwork, trim, interior doors, hand-sculpted ceilings, and columns - all adding character and charm to this beautifully renovated home. The larger 2-bedroom unit is connected to a 1-bedroom/two-storey unit facing Sophia Street, providing ample space for a growing family or an opportunity for rental income. Looking to build your real estate investment portfolio? Live in one unit and rent out the other to off-set overhead costs and build equity or rent out both units for steady monthly cash flow. The choice is yours! Take a look at this property and notice extensive upgrades with most areas renovated with modern features. Upgrades include cellulose insulation in exterior walls and attics of both units, LED lighting throughout, and electrical breaker panels in both units. Additional features of this home include two gas fireplaces, 9' ceilings, crown mouldings, built-in china cabinet, private front & rear entrances, covered porch, and 3-season sunroom. Two self-contained rental units, currently tenanted. Apartment A - $1821.60 | Apartment B - $1795.00 + tenants pay utilities, includes appliances as shown, parking x 3. (id:60626)
RE/MAX Hallmark Chay Realty
2203 Mountain Grove Avenue
Burlington, Ontario
Welcome home to this spacious townhome nestled in a quiet, inclusive & family-friendly complex in the highly desirable Brant Hills neighbourhood of Burlington. Thoughtfully designed & carpet-free, this home offers the perfect balance of space, storage and comfort with 4 bedrooms and 2 bathrooms, ideal for growing families or those in need of a home office or guest room. The main floor features a bright, open-concept layout that seamlessly integrates the kitchen, dining area, and a generously sized family room perfect for entertaining or quality family time. Large windows fill the home with natural light and offer serene views of the private, landscaped fully fenced backyard for added privacy. Upstairs, all four bedrooms are well-sized and thoughtfully laid out, offering flexibility and functionality for modern living. The finished walk-out basement adds valuable living space and direct access to the yard, making it perfect for relaxing. Enjoy the rare direct garage access for added convenience and spacious storage throughout. Just steps from the front door, enjoy access to the community swimming pool and the nearby Champlain Park, a perfect spot for walking the dog or enjoying outdoor play with the family. Conveniently located close to groceries, restaurants, schools, and all major amenities, with easy access to highways. Low maintenance fees round out the ease of living in this well-kept and inviting home. (id:60626)
The Agency
806 Garden Court Crescent
Woodstock, Ontario
Welcome to Garden Ridge, a vibrant 55+ active adult lifestyle community nestled in the sought-after Sally Creek neighborhood. This stunning freehold bungalow walk-out unit offers 1,100 square feet of beautifully finished living space, thoughtfully designed to provide comfort and convenience, all on a single level. The home boasts impressive 10-foot ceilings on the main floor and 9-foot ceilings on the lower level, creating a sense of spaciousness. Large, transom-enhanced windows flood the interior with natural light, highlighting the exquisite details throughout. The kitchen features 45-inch cabinets with elegant crown molding, quartz countertops, and high-end finishes that reflect a perfect blend of functionality and style. Luxury continues with engineered hardwood flooring, sleek 1x2 ceramic tiles, and custom design touches. The unit includes two full bathrooms, an oak staircase adorned with wrought iron spindles, and recessed pot lighting. Residents of Garden Ridge enjoy exclusive access to the Sally Creek Recreation Centre, a hub of activity and relaxation. The center features a party room with a kitchen for entertaining, a fitness area to stay active, games and crafts rooms for hobbies, a library for quiet moments, and a cozy lounge with a bar for social gatherings. Meticulously designed, these homes offer a unique opportunity to join a warm, welcoming community that embraces an active and engaging lifestyle. (id:60626)
RE/MAX Escarpment Realty Inc.
804 Garden Court Crescent
Woodstock, Ontario
Welcome to Garden Ridge, a vibrant 55+ active adult lifestyle community nestled in the sought-after Sally Creek neighborhood. This stunning freehold bungalow walk-out unit offers 1,100 square feet of beautifully finished living space, thoughtfully designed to provide comfort and convenience, all on a single level. The home boasts impressive 10-foot ceilings on the main floor and 9-foot ceilings on the lower level, creating a sense of spaciousness. Large, transom-enhanced windows flood the interior with natural light, highlighting the exquisite details throughout. The kitchen features 45-inch cabinets with elegant crown molding, quartz countertops, and high-end finishes that reflect a perfect blend of functionality and style. Luxury continues with engineered hardwood flooring, sleek 1x2 ceramic tiles, and custom design touches. The unit includes two full bathrooms, an oak staircase adomed with wrought iron spindles, and recessed pot lighting. Residents of Garden Ridge enjoy exclusive access to the Sally Creek Recreation Centre, a hub of activity and relaxation. The center features a party room with a kitchen for entertaining, a fitness area to stay active, games and crafts rooms for hobbies, a library for quiet moments, and a cozy lounge with a bar for social gatherings. Meticulously designed, these homes offer a unique opportunity to join a wane, welcoming community that embraces an active and engaging lifestyle. (id:60626)
RE/MAX Escarpment Realty Inc.
804 Garden Court Crescent
Woodstock, Ontario
Welcome to Garden Ridge, a vibrant 55+ active adult lifestyle community nestled in the sought-after Sally Creek neighborhood. This stunning freehold bungalow walk-out unit offers 1,100 square feet of beautifully finished living space, thoughtfully designed to provide comfort and convenience, all on a single level. The home boasts impressive 10-foot ceilings on the main floor and 9-foot ceilings on the lower level, creating a sense of spaciousness. Large, transom-enhanced windows flood the interior with natural light, highlighting the exquisite details throughout. The kitchen features 45-inch cabinets with elegant crown molding, quartz countertops, and high-end finishes that reflect a perfect blend of functionality and style. Luxury continues with engineered hardwood flooring, sleek 1x2 ceramic tiles, and custom design touches. The unit includes two full bathrooms, an oak staircase adorned with wrought iron spindles, and recessed pot lighting. Its exterior design, a striking combination of stone and brick, adds sophistication and curb appeal. Residents of Garden Ridge enjoy exclusive access to the Sally Creek Recreation Centre, a hub of activity and relaxation. The center features a party room with a kitchen for entertaining, a fitness area to stay active, games and crafts rooms for hobbies, a library for quiet moments, and a cozy lounge with a bar for social gatherings. Meticulously designed, these homes offer a unique opportunity to join a warm, welcoming community that embraces an active and engaging lifestyle. (id:60626)
RE/MAX Escarpment Realty Inc.
806 Garden Court Crescent
Woodstock, Ontario
Welcome to Garden Ridge, a vibrant 55+ active adult lifestyle community nestled in the sought-after Sally Creek neighborhood. This stunning freehold bungalow walk-out unit offers 1,100 square feet of beautifully finished living space, thoughtfully designed to provide comfort and convenience, all on a single level. The home boasts impressive 10-foot ceilings on the main floor and 9-foot ceilings on the lower level, creating a sense of spaciousness. Large, transom-enhanced windows flood the interior with natural light, highlighting the exquisite details throughout. The kitchen features 45-inch cabinets with elegant crown molding, quartz countertops, and high-end finishes that reflect a perfect blend of functionality and style. Luxury continues with engineered hardwood flooring, sleek 1x2 ceramic tiles, and custom design touches. The unit includes two full bathrooms, an oak staircase adorned with wrought iron spindles, and recessed pot lighting. Residents of Garden Ridge enjoy exclusive access to the Sally Creek Recreation Centre, a hub of activity and relaxation. The center features a party room with a kitchen for entertaining, a fitness area to stay active, games and crafts rooms for hobbies, a library for quiet moments, and a cozy lounge with a bar for social gatherings. Meticulously designed, these homes offer a unique opportunity to join a warm, welcoming community that embraces an active and engaging lifestyle. (id:60626)
RE/MAX Escarpment Realty Inc.
9 Noble Lane
St. Thomas, Ontario
This stunning, fully finished two-storey home is perfectly situated on a peaceful cul-de-sac, just a short walk from Mitchell Hepburn School. Featuring three spacious bedrooms and 2.5 bathrooms, including a gorgeous 3-piece ensuite, this home offers both comfort and style. The beautifully designed kitchen boasts quartz countertops, ample cupboard space, and a walk-in pantry, while the inviting living area is highlighted by an elegant electric fireplace. Hardwood and ceramic flooring extend throughout, and the convenience of second-level laundry adds to the homes thoughtful design. The lower level features a large 'L'-shaped family room, perfect for additional living space. Outside, enjoy a double-wide concrete driveway, a fenced backyard with a Wagler mini barn storage shed, a covered sundeck with a charming wood gazebo, and a relaxing hot tub. (id:60626)
RE/MAX West Realty Inc.
277 Homestead Crescent Ne
Calgary, Alberta
Step into opportunity at 277 Homestead Crescent NE—where thoughtful design, premium upgrades, and future-forward community planning come together to create a home that delivers on every level. This stunning 5-bedroom home is perfectly positioned in Calgary’s fast-rising northeast community of Homestead, and offers over $40,000 in carefully curated upgrades. Inside, you're met with a bright, functional layout ideal for growing families or multi-generational living. The main floor includes a full bedroom and bath, along with a beautifully appointed spice kitchen, perfect for culinary enthusiasts who love to entertain. The finishes are modern and upscale, blending style and practicality at every turn. One of this home’s most valuable features is its separate side entrance, creating multiple options for future basement development, rental income potential, or extended family living. Upstairs, the spacious layout continues with four additional bedrooms, including a generous primary suite that offers both comfort and privacy. Every detail has been chosen to enhance everyday living. Beyond the home itself, the community of Homestead is growing fast and smart—with major future amenities already approved, including two brand-new schools, a cricket pitch, a 3-acre community association site, a soccer field, pickleball and basketball courts, plus parks, ponds, and a 19-acre environmental wetland complete with a sheltered gazebo and over 4 kms of connected walking paths. This is a neighbourhood built with lifestyle, recreation, and long-term value in mind—making it one of Calgary’s most exciting and well-planned new developments. This is more than a home—it’s a long-term investment in one of Calgary’s most promising, family-focused communities. (id:60626)
Exp Realty
140 Pressed Brick Drive
Brampton, Ontario
Wow, This Is An Absolute Showstopper And A Must-See! Priced To Sell Immediately, Featuring Fully Luxury High-Quality Upgrades Throughout Home (Approx. $100,000 Spent)! This Stunning End Unit Home (Feels Like Semi-Detached) Offers 3+1 Bedrooms With A Rare *****Bonus Solar Room***** In The Backyard, And Backs Onto A Beautiful Ravine Pond Lot Offering Privacy And Incredible Curb Appeal! Boasting Approx. 2,000 Sqft Of Living Space, This Home Perfectly Combines Elegance And Functionality! The Main Floor Features Combined Living And Dining Rooms, Offering Ample Space For Entertaining Or Relaxing. Gleaming Hardwood Floors Extend Throughout The Main Level And Second-Floor Hallways, Complemented By A Stunning Piano Hardwood Staircase That Adds A Touch Of Sophistication. The Designer Kitchen Showcases Premium Quartz Countertops, Stylish Backsplash, Extended Pantry, And High-End Stainless Steel Appliances, Perfect For Modern Living. Walk Out From The Main Floor To A Private Deck Overlooking The Tranquil Ravine And Embrace The Beauty Of Nature Year-Round! The Second Floor Offers Three Spacious Bedrooms, Including A Primary Bedroom With A Large Closet, And Each Bedroom Provides Ample Space And Natural Light, Ensuring Comfort For The Entire Family. The Finished Basement Adds Even More Living Space With A Recreation Room And A Full 4 Piece Washroom, Ideal For A Home Office, Gym, Or Guest Suite! Additional Features Include Owned Hot Water Tank, Newer Furnace (1 Year), Newer Central Air (6 Years), And Newer Roof (3 Years), Offering Peace Of Mind. Conveniently Located Near Parks, Schools, Shopping, Transit, And Major Highways, This Home Provides The Perfect Blend Of Luxury, Privacy, And Accessibility! With Premium Finishes Throughout, A Rare Ravine Lot, A Bonus Solar Room, And An Incredible Location, This Home Is A Rare Find Perfect For Families Or Investors Alike. Do Not Miss Out Book Your Private Viewing Today! (id:60626)
RE/MAX Gold Realty Inc.
82 Brightonwoods Green Se
Calgary, Alberta
Welcome to this beautifully appointed, fully developed home offering over 3,000 sq. ft. of refined living space, ideally situated on a massive pie-shaped lot just steps from lush green space and the picturesque pond. Perfectly nestled between an elementary and middle school, this property is a dream for growing families seeking comfort, space, and convenience. Step inside to discover a thoughtfully designed main floor featuring 9-ft ceilings, rich hardwood floors and a private front den ideal for working from home. The cozy living room centers around a striking stone gas fireplace, perfect for relaxing evenings. A formal dining room with soaring ceilings and wall-to-wall windows bathes the space in natural light, creating a stunning setting for entertaining. The chef’s kitchen is as functional as it is stylish, boasting granite countertops, stainless steel appliances, a corner pantry, extended-height cabinetry and a large central island complete with a built-in wine rack. A main floor laundry room with newer washer and dryer adds everyday ease. Upstairs, you’ll find newer carpeting with upgraded underlay, four spacious bedrooms, and a luxurious primary retreat featuring a second gas fireplace, a 5-piece ensuite with dual sinks, a walk-in closet, and spa-inspired finishes. An additional 4-piece bathroom completes this level. The fully finished basement offers versatile living with a large recreation room, full bathroom, bonus den, and room to add a future 5th bedroom—ideal for guests or extended family. Step into your private backyard oasis with a pergola-covered deck, children’s playset, and low-maintenance landscaping bordered by mature privacy trees—an ideal spot for outdoor enjoyment. This home is loaded with upgrades, including air conditioning, a brand new furnace, brand new premium tankless water heater and water softener, built-in speakers as well as a Nest thermostat and doorbell camera. The roof was also updated in 2020. With unmatched location, generous s pace and premium features throughout, this is a rare opportunity to own a truly exceptional home in one of Calgary’s most family-friendly communities. (id:60626)
Charles
111 Masters Rise Se
Calgary, Alberta
Welcome to 111 Masters Rise SE, a beautifully maintained detached home in the vibrant lake community of Mahogany offering over 2,000 sqft of above-grade living space. Step inside to a bright open-concept main floor featuring a spacious living room, stylish kitchen with eating area, and dedicated dining space—perfect for entertaining. Upstairs, you'll find three generously sized bedrooms, including a luxurious primary suite with a 5-piece ensuite, along with a large bonus room, upper laundry, and two additional bathrooms for added convenience. Enjoy warm summer evenings on the stunning backyard deck complete with a pergola, built-in lighting, and firepit area—ideal for outdoor gatherings. The oversized double attached garage and beautifully landscaped front and back yards add to the home’s impressive curb appeal. Located just minutes from Mahogany’s lake access, schools, shopping, and walking paths, this home is a must-see. Schedule your viewing today! (id:60626)
RE/MAX First
73 - 7080 Copenhagen Road
Mississauga, Ontario
Welcome to Executive Style , Bright and Spacious A rare find 4 bedrooms and 4washrooms with finished basement. This amazing condo Townhouse is in meticulously maintained complex in very high demand area of Meadowvale Mississauga. Close to go station Hwy401,Hwy407,Hwy403,Community center, Parks, Shopping, Trails, Family oriented complex. W/O to private fenced yard from kitchen. Finished Bsmnt Access to Garage a must see! (id:60626)
Homelife/miracle Realty Ltd
145 Norfolk Street S
Simcoe, Ontario
Prime Investment Opportunity in Downtown Simcoe!. Discover the perfect blend of modern living and investment potential with this exceptional 6-Plex property in the heart of Simcoe. Nestled in a highly desirable downtown location, this multi-residential gem offers easy access to charming shops, essential services, and the scenic walking trails along the Lynn River. Property Highlights: 6 Units: A balanced mix of updated and well-maintained units, with 4 recently renovated to meet the demands of today’s renters; Parking: Ample parking options with both street and onsite availability, ensuring convenience for tenants. Prime Location: Steps away from everything downtown Simcoe has to offer, making it a magnet for prospective tenants seeking lifestyle and convenience. This property isn’t just about its current appeal—it’s a gateway to the thriving multi-residential market. As demand for quality rental units continues to rise in Simcoe, this 6-plex offers a stable and growing income stream. With four units already upgraded, the heavy lifting is done, allowing you to focus on maximizing returns. The mix of updated units ensures strong rental rates, while the unbeatable location guarantees high occupancy and low turnover. Capitalize on the increasing value of multi-residential properties in this vibrant community. Whether you’re a seasoned investor or looking to expand your portfolio, this 6-plex is a strategic addition that promises long-term growth and stability. Don’t miss out on this rare opportunity to secure a property with excellent potential in one of Simcoe’s most sought-after areas. (id:60626)
RE/MAX Erie Shores Realty Inc. Brokerage
205 1345 W 4th Avenue
Vancouver, British Columbia
Freehold Living in Kits! Welcome to this sunlit and stylish 2-bedroom home in the vibrant heart of Granville Island Village. Positioned on the quiet side of the building with exposures to the north, west, and east, this corner unit enjoys beautiful natural light from sunrise to sunset. The spacious primary bedroom features wide-open outlooks, while the covered balcony offers a serene spot to take in the calming views of False Creek. Inside, a well-designed floor plan connects the kitchen, dining, and living areas-ideal for relaxed living or easy entertaining. Whether you're walking to the Seawall, exploring Granville Island´s markets, or dining along West 4th Avenue, everything you love about Vancouver is just outside your door. A rare opportunity to own in one of the city's most loved neighbourhoods. Easy to show and a pleasure to view. OPEN HOUSE SAT JULY 12TH 2-4 PM. (id:60626)
Stilhavn Real Estate Services
20 Abernethy Crescent
Clarington, Ontario
Welcome to 20 Abernethy Crescent - Stunning All Brick Raised Bungalow On Premium Corner Lot In Mature Neighborhood In Bowmanville. This Bright and Spacious 2 +1 Bed Home Is Ideal For First Time Buyers Or Those Looking To Downsize. . The Finished Basement With a Separate Entrance And Above Grade Windows Provides Incredible Potential For An In-Law Suite, Potential Rental Income, Or Extended Family Living. Featuring Large Rec Room , 3rd Bedroom With En-Suite Bath. Laundry Room With Lots of Storage. Fenced Lot With Walk-Out To Patio. No Sidewalk. Parking For 4 Cars is A Bonus. Furnace (2025) Air Conditioner (2025) Roof (2021). Located Just Minutes From Schools, Parks, Shopping, Transit And Highway 401. A must-see opportunity! ** This is a linked property.** (id:60626)
Royal LePage Terrequity Realty

