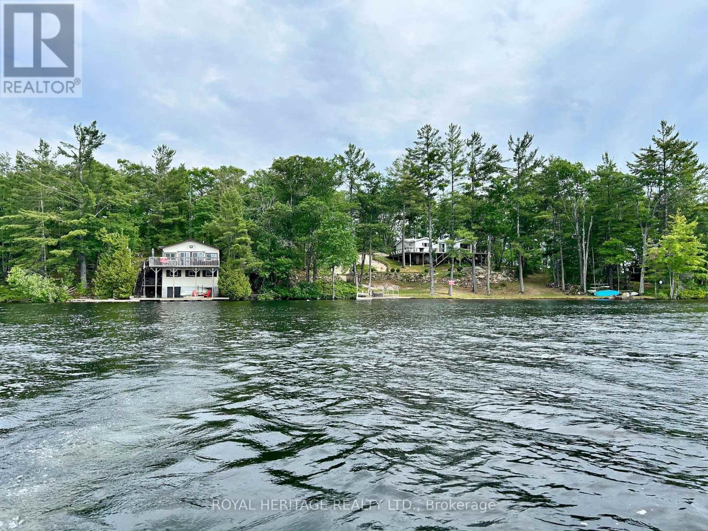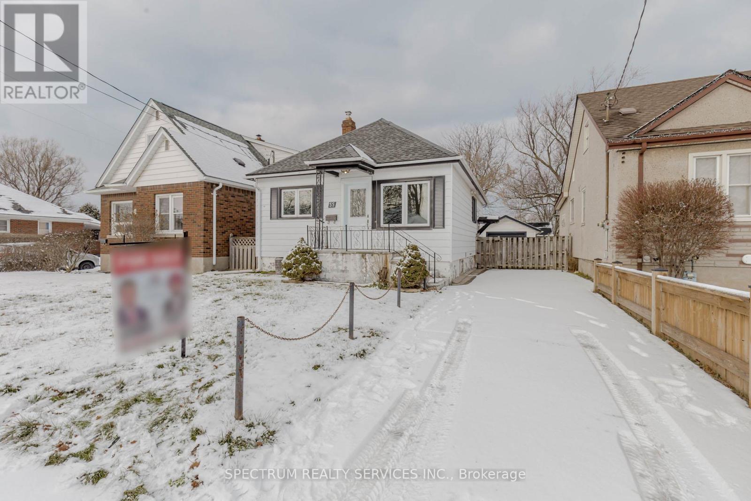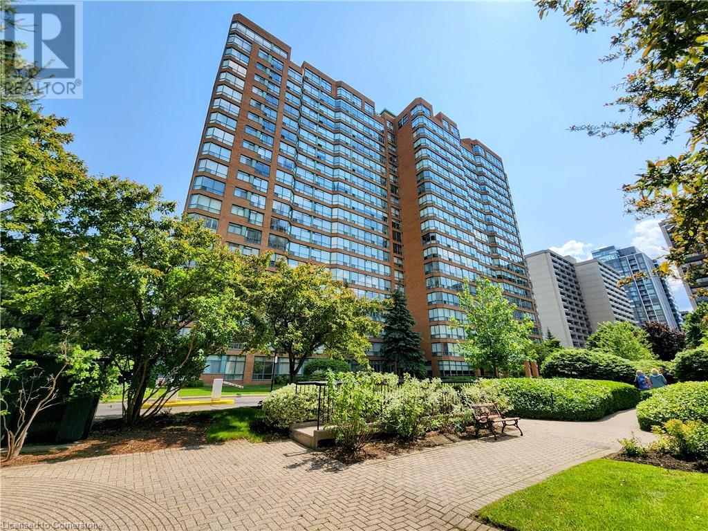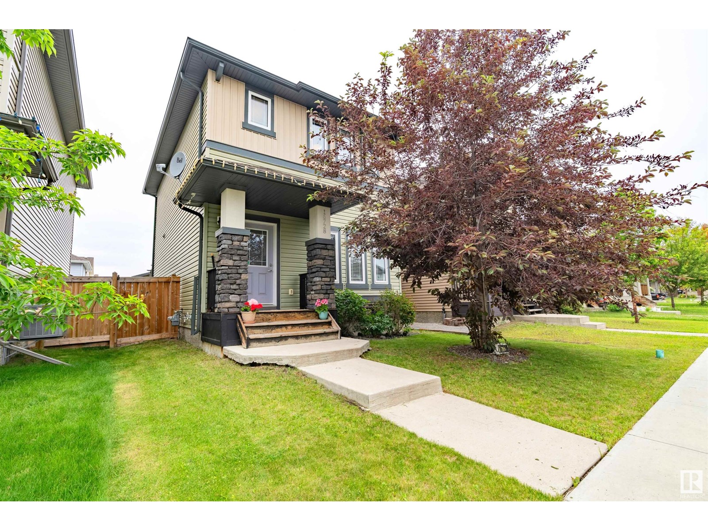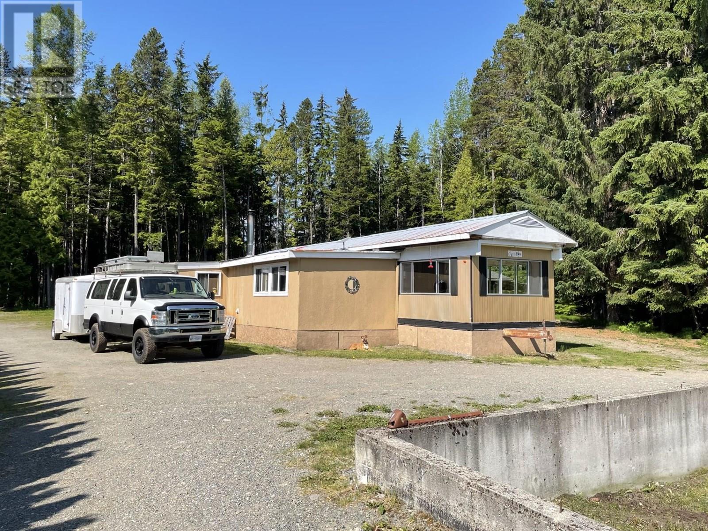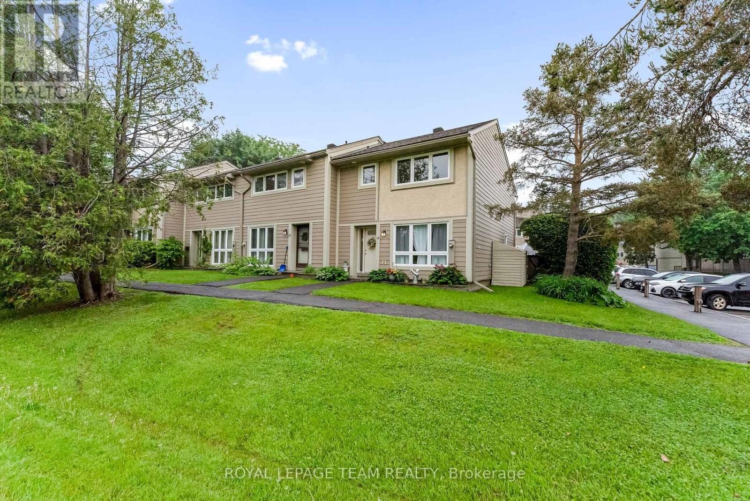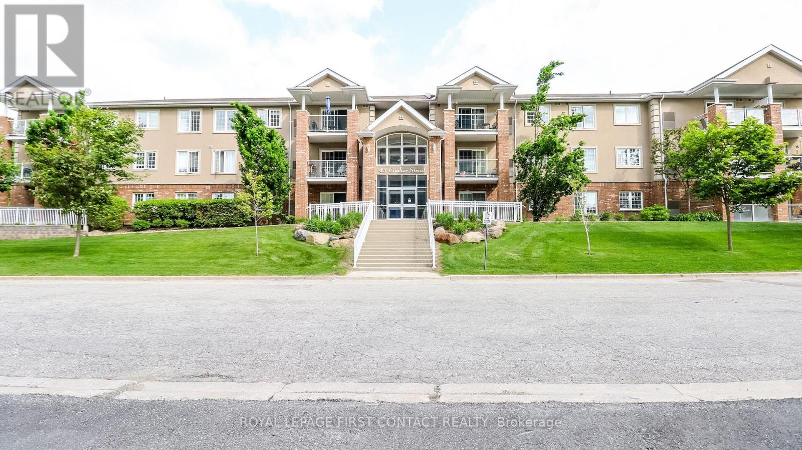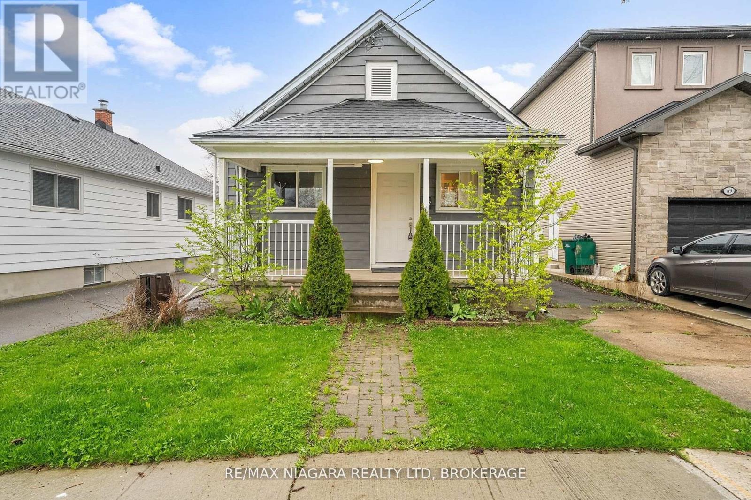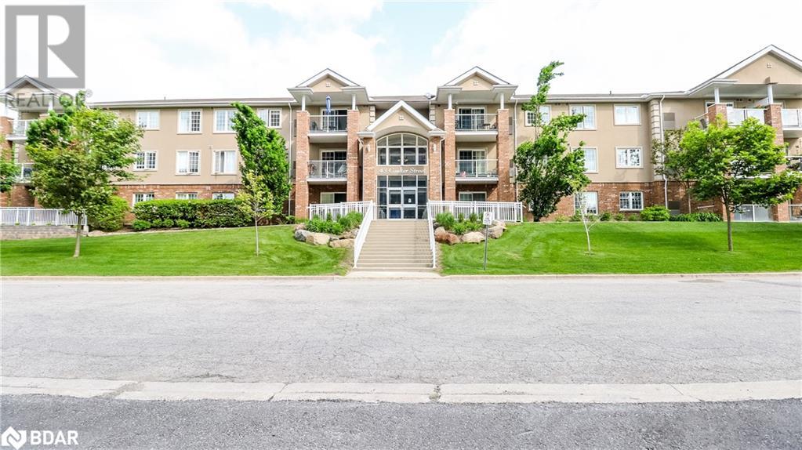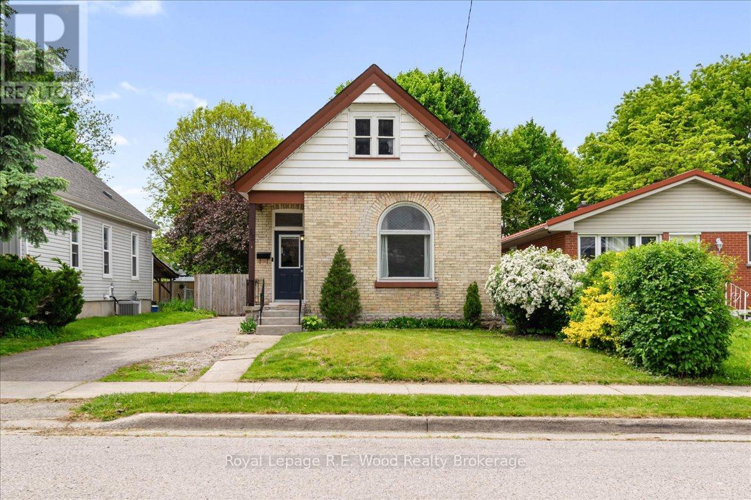388 Island 38
Havelock-Belmont-Methuen, Ontario
Directly situated on the shores of Kasshabog Lake this charming cottage makes the perfect location for your cottage getaways. This island property boasts a spectacular shoreline with excellent views. The cottage features a fully equipped kitchen, eating area and living room all filled with natural light from the many windows. The living room hosts a wood fireplace for those chilly evenings. On the ground level you will find 3 cozy bedrooms offering a place to rest after a day on the water. The master bedroom is right on the water's edge and offers spectacular views! At the water's edge you will find clean, deep water great for swimming right off your dock. This family friendly lake is great for those looking to take part in community events and social gatherings. (id:60626)
Royal Heritage Realty Ltd.
55 Hamilton Street
St. Catharines, Ontario
Experience living in this renovated home, perfectly nestled in a family-friendly neighborhood with easy access to the highway, Walmart, and other major superstores. Step inside to discover an elegant design featuring porcelain tiles in the kitchen and bathrooms, complemented by a gourmet kitchen with quartz countertops that's perfect for entertaining. Outside, you'll find a long driveway accommodating up to three vehicles and a detached single garage, and thoughtfully placed pot lights throughout for a modern and sophisticated ambiance. The finished basement with a private entrance adds incredible versatility, for extended family. Don't miss out on this stunning home - schedule your private tour today. (id:60626)
Spectrum Realty Services Inc.
1276 Maple Crossing Boulevard Unit# 208
Burlington, Ontario
Perfectly updated, bright and spacious one-bedroom condo in the heart of Burlington, with an owned underground parking space and walkable to downtown, Mapleview mall and Spencer Smith Park on the Lakeshore! Enjoy freshly-painted, carpet-free, open-concept living with expansive wall-to-wall windows and generous room sizes throughout. The kitchen features 4 brand new stainless-steel appliances, a new sink, and a breakfast bar that overlooks the main living area. 4-piece bathroom with ensuite privilege. The primary bedroom has been opened up to offer a sprawling space, as this floorplan is so spacious it is often divided to add a den or office area. Also included is a brand new in-suite washer and dryer as well! The Grand Regency is the envy of local condo lovers, with an all-in, very reasonable fee (you just pay for internet/cable) and the full amenity package - 24-hour concierge, well-stocked fitness rooms, rooftop terrace, racquetball court, squash court, tennis court, outdoor pool, professionally landscaped 3-acre grounds, barbecue patio area, 4 new electric car charging stations, and more! Great turn-key unit. (id:60626)
Apex Results Realty Inc.
16728 120 St Nw
Edmonton, Alberta
Home sweet Home! to this well-maintained 2-storey home in the family-friendly community of Rapperswill. Featuring 3 spacious bedrooms, 2.5 bathrooms, and 9-ft ceilings on the main floor, this open-concept layout is perfect for families, professionals, or first-time buyers. The bright living area flows into a modern kitchen with sleek appliances, ample cabinetry, and a generous dining space. Upstairs, the primary suite offers a ensuite and large closet, while two additional bedrooms and a full bath complete the upper level. Extras include central air conditioning, a water softener system, main-floor laundry, and a fully landscaped yard. Enjoy summer evenings on the patio and year-round convenience with the detached double garage. Located just minutes from shopping, schools, parks, walking trails, and easy access to the Anthony Henday. This home is the perfect blend of style, comfort, and location. Don’t miss out on this move-in ready gem in Northwest Edmonton! (id:60626)
Maxwell Progressive
14 100 Abbey Lane
Parksville, British Columbia
Welcome to 14-100 Abbey Ln, a bright and spacious 2-bedroom, 2-bathroom home offering over 1,100 sqft of comfortable living space in a 55+ community. Nestled in the heart of Parksville, this home is just a 5-minute walk to the famous Parksville Beach and within easy reach of restaurants and shops in downtown Parksville. Inside, you'll find a tiled entryway that flows into the inviting living room with vaulted ceilings, where a bay window offers peekaboo ocean views. The large dining area sits just behind, providing seamless access to the kitchen. Down the hall, a spacious laundry room offers extra storage, along with a 4-piece main bathroom for guests. At the back of the home, the spare bedroom features direct access to the private back patio and yard, creating a peaceful outdoor retreat. The primary bedroom, also at the rear, includes a 3-piece ensuite for added comfort. This home has been updated with newer flooring and fresh paint throughout, making it move-in ready! Enjoy the best of coastal living with easy access to shops, dining, and the beach, all in a quiet and welcoming community. This unit comes with one parking stall as well! For more information, contact Travis Briggs at 250-713-5501 or travis@travisbriggs.ca. (Video, floor plans, and additional photos available at travisbriggs.ca. Measurements and data approximate; verify if important.) (id:60626)
Exp Realty (Na)
5258 Old Remo Road
Terrace, British Columbia
* PREC - Personal Real Estate Corporation. Discover your own slice of paradise with this 3 bed, 1 bath mobile home on 10+ scenic acres. Ideal for a hobby farm, the property features multiple outbuildings including greenhouse, chicken coop, shop space, partially completed guest house, and another open shop space. Enjoy fruit from cherry and apple trees, plus berry bushes. Explore forested trails leading to a cozy cabin tucked at the back. With a bit of TLC, this peaceful, private retreat has endless potential. (id:60626)
RE/MAX Coast Mountains
76 Peary Way
Ottawa, Ontario
Welcome to this tastefully updated 3-bedroom end unit townhome nestled in the heart of Kanata. Perfectly blending comfort, style, and convenience, this home offers a modern living experience with recent renovations throughout just move in and enjoy! Step inside to discover a bright, open-concept main floor with stylish finishes, fresh paint, and updated flooring. The spacious living and dining areas flow seamlessly, perfect for both entertaining and everyday living. The renovated kitchen features contemporary cabinetry, ample counter space, and updated appliances. Upstairs, you'll find three generous bedrooms and a beautifully updated full bathroom. The primary bedroom includes an impressive walk in closet. Comfort is maximized with bathrooms on all 3 levels. The lower level offers a newly finished rec room that provides additional living space as well as a craft/ art room. As an end unit, this home offers extra privacy, more natural light, and a larger yard space ideal for summer barbecues or relaxing outdoors. Best of all, enjoy access to a shared outdoor pool without the hassle of maintenance a perfect way to unwind on warm days. Located in a family-friendly neighbourhood close to top schools, parks, shopping, walking trails, and transit, this townhome is a rare find in a sought-after community. Upgrades include: plumbing, electrical, new bathroom fixtures, paint / flooring throughout & more! (id:60626)
Royal LePage Team Realty
3117, 95 Burma Star Road Sw
Calgary, Alberta
Welcome to this exquisite condo in the highly sought-after Currie Barracks community, where modern luxury meets historical charm. This beautifully designed corner unit offers 940 square feet of open-concept living space, featuring high-end finishes and contemporary styling throughout. The gourmet kitchen is a chef's dream, boasting sleek quartz countertops, two toned cabinetry, marble backsplash and stainless steel appliances including a gas range in addition to a spacious breakfast bar perfect for entertaining. The living area is bathed in natural light from large windows, offering a warm and inviting atmosphere. Step out onto your private patio to enjoy your morning coffee or unwind with a glass of wine in the evening. The primary bedroom is a serene retreat, complete with a walk-in closet and a luxurious ensuite bathroom featuring dual vanities, an oversized glass-enclosed shower and separate soaker tub. An additional bedroom connected by a stylish second bathroom provides plenty of space for guests or a home office. This condo also includes in-suite laundry, ample storage and a titled underground, heated parking space with an additional storage locker. Residents of this exclusive building enjoy access to a welcoming lobby, bicycle storage, car wash bay and beautifully landscaped outdoor spaces. Located just minutes from downtown Calgary, Currie Barracks offers a perfect blend of urban convenience and suburban tranquility. Enjoy easy access to parks, walking paths, shopping, dining, and top-rated schools. This is an incredible opportunity to own a piece of one of Calgary’s most vibrant and historic communities. Don’t miss your chance to call this stunning condo your new home! (id:60626)
Charles
19 - 43 Coulter Street
Barrie, Ontario
Welcome to this bright, spacious and clean 2 bedroom condo in Barrie's north end....close to all amenities, shopping, parks and easy access to hwy 400! This 2nd floor unit is ready to move in! An open concept kitchen/dining/living room with walk out to your 11x6 balcony that looks over the playground! Two nice sized bedrooms and 1 bath, plus in suite laundry! This condo has lots of storage.....hall closet, pantry, linen closet, walk-in closet in primary room, 2nd bedroom with a large closet, room in the laundry room plus a exclusive large locker in the basement! Includes 1 dedicated parking spot close to the entrance. The condo complex has a controlled entry, elevator, visitor parking and is very clean and very well maintained with a non-smoking policy. Water is included! If available, you can rent another parking spot or storage unit monthly if needed! Includes all appliances! Furnace/A/C Unit new in 2024!! All you need to do is move in! (id:60626)
Royal LePage First Contact Realty
67 West Street N
Thorold, Ontario
Welcome to 67 West St N, a perfect opportunity for first-time homebuyers and investors in downtown Thorold. This cozy bungalow boasts two bedrooms and two full bathrooms. The inviting living room is bright and airy, featuring large windows that flood the space with natural light. The spacious eat-in kitchen offers a convenient walkout to the rear deck, ideal for outdoor dining and entertaining. Both bedrooms are generously sized with ample closet space to meet your storage needs. The main floor showcases a 5-piece bathroom, renovated in 2019, with his and hers sinks, adding a touch of luxury to everyday living. The finished basement expands the living space with an additional 3-piece bathroom and a versatile rec room, perfect for use as an in-home office, playroom, or guest suite. Recent upgrades include a new roof in 2019, updated AC in 2018, and the home is fully insulated with a powered shed completed in 2018. Step outside to the backyard oasis, complete with a large deck off the house, a deep lot, and an additional storage shed. The yard is partially fenced, providing both privacy and security. Don't miss out on this fantastic property! (id:60626)
RE/MAX Niagara Realty Ltd
43 Coulter Street Unit# 19
Barrie, Ontario
Welcome to this bright, spacious and clean 2 bedroom condo in Barrie's north end....close to all amenities, shopping, parks and easy access to hwy 400! This 2nd floor unit is ready to move in! An open concept kitchen/dining/living room with walk out to your 11x6 balcony that looks over the playground! Two nice sized bedrooms and 1 bath, plus in suite laundry! This condo has lots of storage.....hall closet, pantry, linen closet, walk-in closet in primary room, 2nd bedroom with a large closet, room in the laundry room plus a exclusive large locker in the basement! Includes 1 dedicated parking spot close to the entrance. The condo complex has a controlled entry, elevator, visitor parking and is very clean and very well maintained with a non-smoking policy. Water is included! If available, you can rent another parking spot or storage unit monthly if needed! Includes all appliances! Furnace/A/C Unit new in 2024!! All you need to do is move in! (id:60626)
Royal LePage First Contact Realty Brokerage
65 Josephine Street
London South, Ontario
Welcome to 65 Josephine Street, a charming 3-bedroom brick bungalow on a quiet street in London's sought-after Chelsea Green neighbourhood. This move-in ready home blends character with modern updates, including a refreshed kitchen with a stylish backsplash, an updated bathroom, and hardwood floors throughout. Recent upgrades include updated electrical and plumbing, plus a waterproofed basement with a sump pump for peace of mind. Enjoy a spacious, fully fenced backyard, perfect for kids, pets, or entertaining. Ideally located between London's hospitals, close to great schools, downtown, and scenic Thames River trails, this home is perfect for professionals, families, or first-time buyers. Don't miss this well-maintained gem! (id:60626)
Royal LePage R.e. Wood Realty Brokerage

