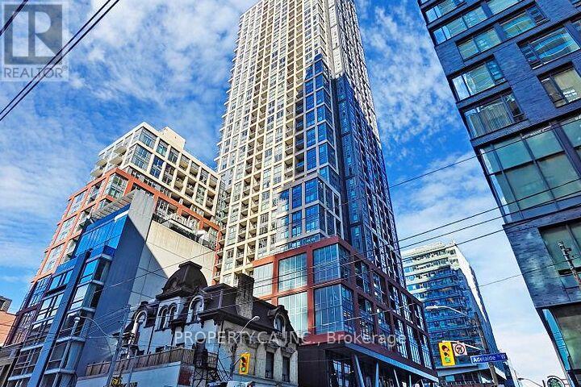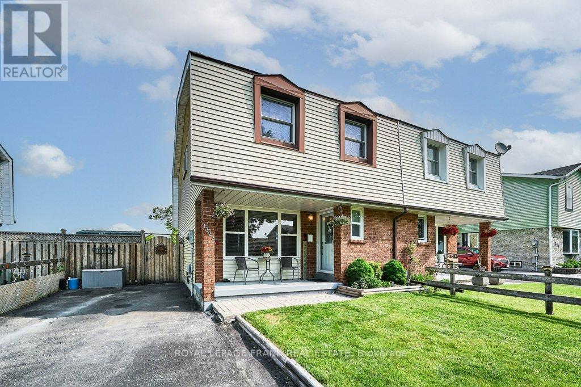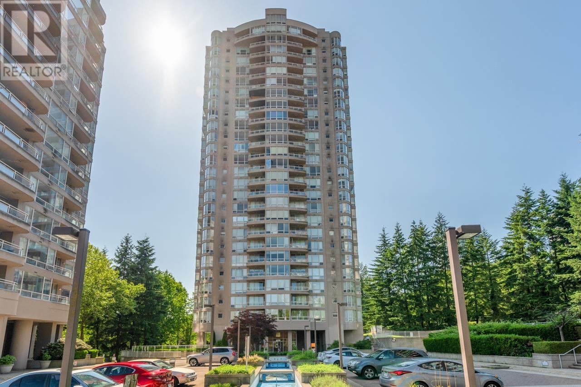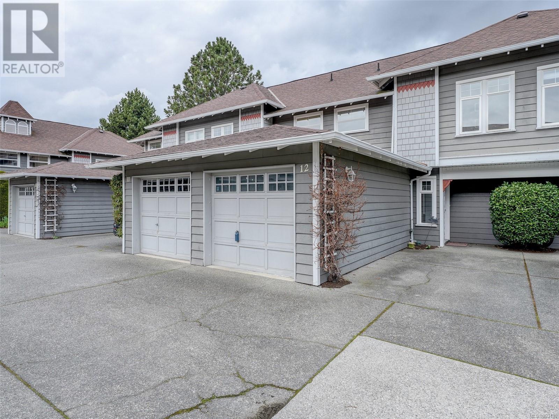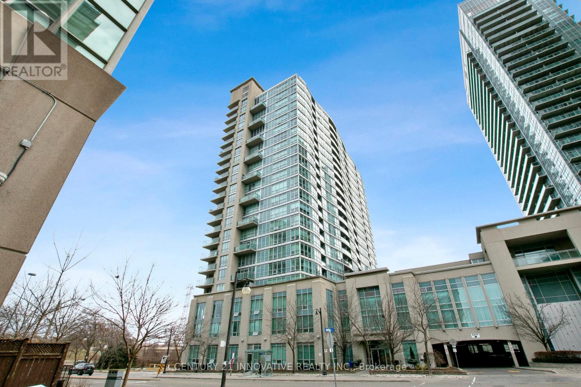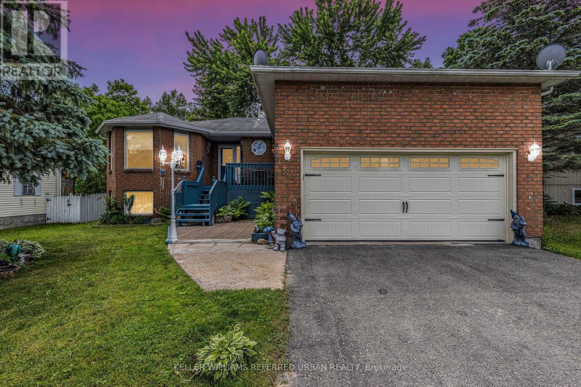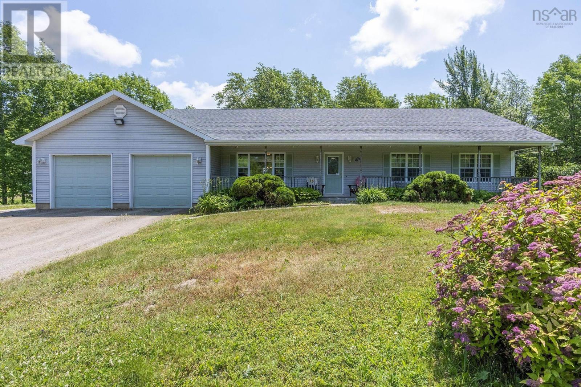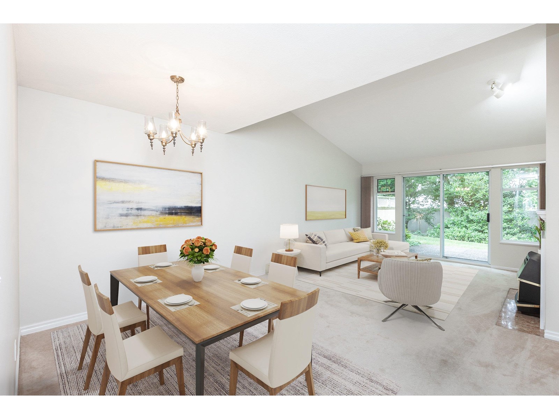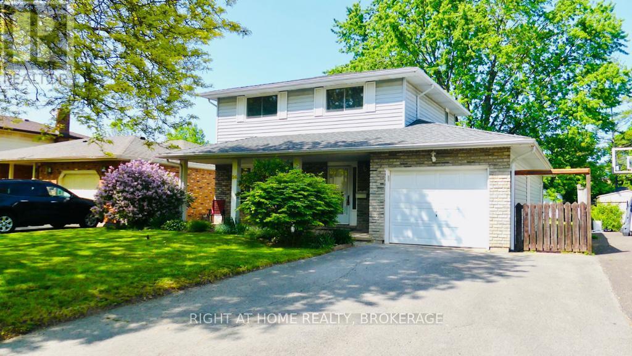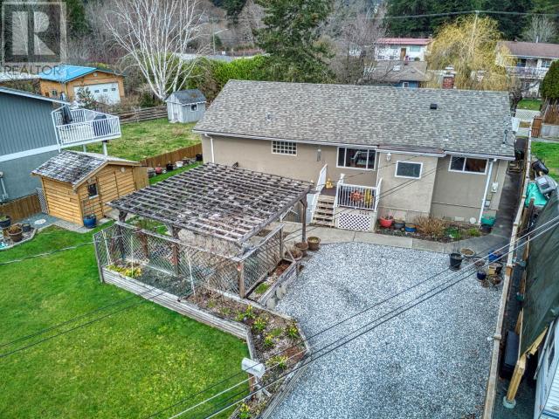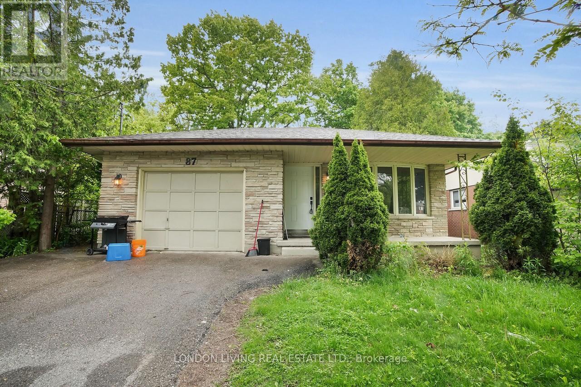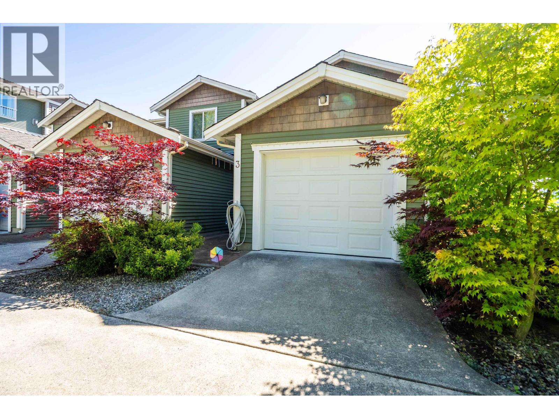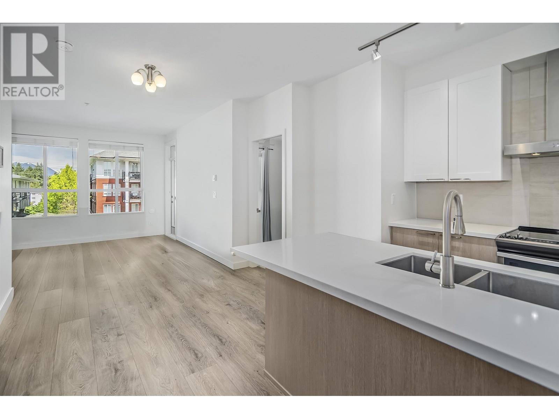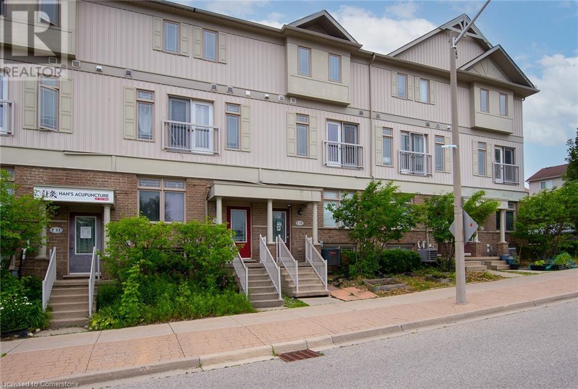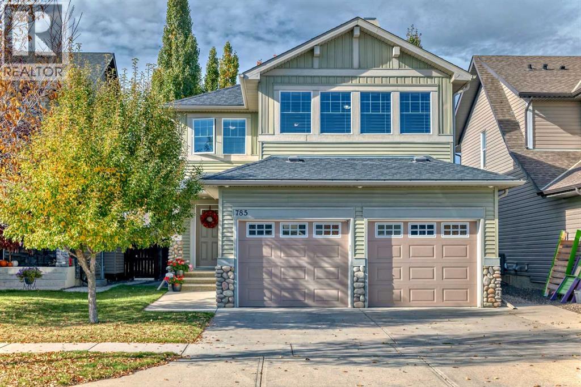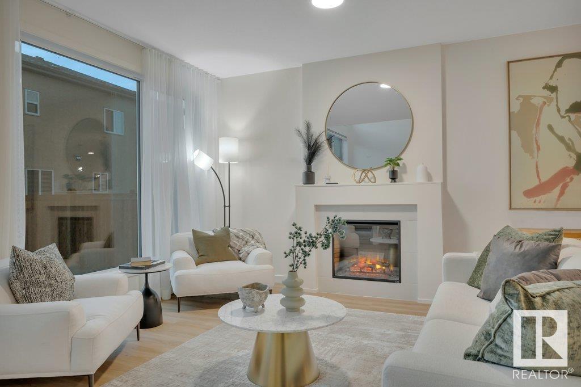506 - 108 Peter Street
Toronto, Ontario
The Fabulous P&A Condos. Two bedrooms plus den condo with 2 washrooms located in the heart of downtown. 1 Parking spot included and fantastic location with 100 Walk Score. 840 square feet with high ceilings and walking distance to most of Toronto's major attractions like CN Tower, Harbourfront, Rogers Centre, Scotiabank Arena, etc . Modern and elegant with amazing amenities which include outdoor rooftop pool with BBQs, dog spa, recreation room with work spaces, large gym, yoga room, party room, 24 hour concierge, games room with billiards and foosball tables. The large spacious den has been converted into an extra bedroom. Gourmet kitchen with quartz countertops and built in appliances. Great value for a a year and a half old condo. Conveniently located near Queen street West and King street West. Also transit, restaurants, grocery store and entertainment at your doorstep. (id:60626)
Property.ca Inc.
117 Cornerbrook Road Ne
Calgary, Alberta
Welcome to this beautifully maintained and thoughtfully designed 2-storey home with a LEGAL BASEMENT SUITE, ideally located in the vibrant and family-friendly community of Cornerbrook NE. Boasting over 2,500 sq ft of developed living space across three levels, this home offers a perfect blend of functionality, comfort, and style.The main floor features a bright and open-concept layout with a spacious living room that flows seamlessly into the dining area and modern kitchen. A generously sized bedroom and a full 4-piece bathroom provide flexibility—ideal for guests, elderly family members, or a convenient home office.Upstairs, you'll find four well-appointed bedrooms, including a luxurious primary suite with a walk-in closet and private ensuite. A second full bathroom, upper-level laundry, and a bonus room/loft add extra comfort and versatility for growing families.The builder-developed LEGAL basement suite offers its own separate entrance, two bedrooms, a fully equipped modern kitchen, full bathroom, and private laundry—perfect for extended family or multi-generational living.Close to parks, schools, shopping, and public transit, this exceptional home provides tremendous value and suits a variety of lifestyles.Don’t miss out—CALL TODAY TO SCHEDULE YOUR PRIVATE SHOWING! (id:60626)
Prep Realty
Lot B (Plan 26066) Keniris Road
Nelson, British Columbia
Prime Developable Land For Sale Welcome to an unparalleled opportunity for visionary developers! Nestled on the edge of the community of 6-Mile on the North Shore, this expansive tract of land offers an extraordinary canvas for your next project, or spacious homestead for you & your family. 5.13 Acres of lightly treed landscape, this parcel boasts panoramic vista views of the West Arm of Kootenay Lake. Located on a paved secondary residential road for low vehicle traffic in the neighborhood. Just 10 minutes from downtown Nelson, you will find a number of conveniences near by including beaches, a boat launch, the much sought after French Immersion school, plus a local convenience store. A further 10 minutes along the scenic North Shore brings you to famous Kokanee Creek Park which offers many recreational opportunities for the whole family. Preliminary planning is in place to subdivide and develop 7 residential lots. Can be purchased in concert with the next door 5.18 acres lot which could make this a full 10.31 acres offering even more potential (see adjacent MLS#10327790 ). Zoning permits flexible usages including home based businesses, duplex homes, and hobby farms. Seize this extraordinary opportunity to shape the landscape and leave a lasting legacy in this family oriented community. Drilled well in place, septic approval, natural gas & power just steps away. (id:60626)
RE/MAX Four Seasons (Nelson)
154 Kincora Park Nw
Calgary, Alberta
**OPEN HOUSE SUNDAY JULY 6 FROM 11AM TO 1PM** Welcome to Kincora—an established and highly sought-after community in Calgary’s Northwest, known for its family-friendly atmosphere, pride of ownership, and abundant green space. This exceptional executive home offers over 2,900 sq.ft. of beautifully finished living space, featuring 3 bedrooms, 3.5 bathrooms, and four fireplaces. Truly move-in ready, it’s a rare opportunity for one lucky family to call this special property their “home.”From the moment you arrive, the elegant curb appeal sets the tone. Step inside to discover a thoughtfully designed open-concept layout with quality upgrades, and an inviting warmth throughout. At the heart of the home is a sprawling deck that spans the full width of the house—ideal for summer barbecues, outdoor entertaining, or simply unwinding while the kids enjoy the fully fenced backyard.The main floor is built for connection and comfort. A stunning living room showcases a tile-accented fireplace, perfect for both quiet evenings and formal gatherings. The chef-inspired kitchen features granite countertops, stainless steel appliances, an oversized island, and extensive cabinetry—everything you need to cook and entertain in style. Adjacent is a bright dining nook with direct access to the deck. Completing the main floor is a spacious front office or formal dining room, a 2-piece powder room, and a practical mudroom off the double attached garage.Upstairs, a cozy bonus room with the second fireplace is perfect for movie nights or relaxing with the family. The expansive primary retreat includes a large walk-in closet and a luxurious ensuite bathroom with granite counters, a soaker tub, stand-up shower, and a romantic double-sided fireplace that also faces the bedroom. Two additional bedrooms, a full bathroom, and a conveniently located laundry room round out the upper level.The fully finished basement adds even more versatility, with a large rec room anchored by the fourth firepl ace, a den/flex room, a 4-piece bath, and a second laundry area—ideal for multigenerational living or guests.Located on a quiet street just minutes from shopping, schools, playgrounds, and walking paths, this home offers the perfect blend of tranquility and convenience. Whether you're hosting family and friends or enjoying peaceful evenings by the fire, this property delivers comfort, style, and space in equal measure.Don't miss your chance to own this remarkable home—schedule your private viewing today! (id:60626)
Power Properties
1323 Fenelon Crescent
Oshawa, Ontario
Welcome home to 1323 Fenelon Cres! This lovingly maintained 3 bedroom, 2 bathroom semi-detached home backs on to greenspace and is only steps to Fenelon Cres Park. Perfect for your kids playing or walking your dog! With no neighbours behind, enjoy the privacy of relaxing on the deck or sip your coffee on the front porch soaking in the morning sun. The heart of the home features an updated kitchen with stainless steel appliances and sliding glass door walkout to the deck, patio and fenced backyard. Ideal for entertaining and grilling on the BBQ! Located just minutes from Hwy 401, the GO Station and the waterfront trail, this home offers comfort and convenience. (id:60626)
Royal LePage Frank Real Estate
902 9603 Manchester Drive
Burnaby, British Columbia
The Strathmore Towers, conveniently located right across Lougheed Town Center. Steps to Skytrain, transit, shopping, and minutes to SFU. 1190 sq ft, Southeast corner suite, with 3 generous size bedrooms, 2 bathrooms. Functional layout featuring large living room, separate dining area. 2 secured underground parking, insuite laundry, outdoor pool, tennis court. (id:60626)
RE/MAX Crest Realty
517 Belmont 2nd Line
Havelock-Belmont-Methuen, Ontario
|Havelock| Calling all nature lovers, outdoor adventurers, and hobbyists! This exceptional 21.98-acre treed property is a private, natural haven with plenty of trails, an abundance of wildlife, and has several public boat launches within 15 minutes (Trent River, Belmont Lake, Round Lake, Crowe Lake). The charming 3-bedroom, 2-bath bungalow offers comfort and country feel with lush woodland views from each room on the main floor, including a cozy sunroom thats perfect for relaxing or wildlife watching year-round. The basement is partially finished with a rec-room, has plenty of storage, and a walk-up to the garage. A propane forced-air furnace, central air, HVAC, plus a gas fireplace in the living room and a woodstove in the rec-room ensure year-round comfort. Outside, you'll find two garages, including a detached workshop with hydro and double attached garage. Combined, these buildings offer plenty of space for all your toys, tools, and cars. Whether you're exploring the trails, hunting, cutting your own firewood, having a campfire with family and friends, or simply enjoying the peaceful setting, this property offers multitudes of opportunity and freedom. Located between Havelock and Marmora, this property is 40 minutes from Peterborough, and less than 2 hours to Toronto. (id:60626)
RE/MAX Hallmark Eastern Realty
12 922 Arm St
Esquimalt, British Columbia
This bright townhouse has a spacious living room with a brand new gas fireplace, a stylish dining room, and a kitchen that makes cooking a delight with its window looking into the dining area! Upstairs, three inviting bedrooms, convenient laundry which is fairly new, and a fabulous bonus loft—perfect for a home office, study, or creative space. The interior is freshly painted. With only 14 units in this well-maintained complex, you’ll appreciate the sense of community and privacy. Plus, you can rest easy knowing the complex is professionally managed. There’s also a garage and extra parking for your convenience. Located in a fantastic neighborhood, near downtown and transit, groceries, parks, Gorge River and the Gorge Vale Golf course. Measurements and listing info are approximate, Buyer to verify if important. Luke Chen, Pemberton Holmes, UVic MBA, Professional Engineer (Non-practicing), PMP (id:60626)
Pemberton Holmes Ltd.
1005 - 185 Legion Road N
Toronto, Ontario
Stunning two bedroom corner unit with lots of natural light and three directions of views with large windows. Look out at the Toronto Skyline from your living room or look out north towards the sprawling greenery past the Gardiner. Views from the balcony allow you to gaze out at Lake Ontario, minutes walk to Mimico Go, waterfront parks, beach, shopping and the famous San Remo Bakery. Laminate throughout, open and functional. All the amenities you could want, plus some you didn't realize you wanted. Games, billiards, theatre, library, business centre. Outdoor pool, indoor whirlpool. Outdoor three season patio. **EXTRAS** Parking and Locker. (Tenanted at 3400 a month until August 2025) Perfect for investor or end user. Vacant Possession Available from August. (id:60626)
Century 21 Innovative Realty Inc.
31 John Dillingno Street
Tay, Ontario
Welcome to the perfect place to plant roots and grow this beautifully maintained 3+1 bedroom raised bungalow is nestled in a peaceful, family-friendly neighbourhood, just minutes from Georgian Bay and Highway 12. With bright, spacious interiors and an incredible backyard built for both relaxation and play, this home truly checks all the boxes.Inside, This home is filled with natural light, laminate flooring throughout, and an open-concept eat-in kitchen complete with a breakfast bar perfect for casual family meals. The living room offers a cozy gas fireplace and formal dining room to host your guests. The primary bedroom features a walk-in closet and a private ensuite. Two additional main-level bedrooms boast large windows, and the main bath includes double sinks and a relaxing Jacuzzi tub.The fully finished basement adds incredible flexibility with a spacious recreation room, a fourth bedroom with a 2-piece ensuite, and a separate workshop area great for hobbies, teens, guests, or extended family.Step outside to your private backyard oasis: a fully fenced yard with landscaped gardens, a large covered deck, a sunroom for all-season enjoyment, a cozy fire pit, and even a whimsical kids playhouse with a second level to let imaginations run wild. Theres room for everything from morning coffees to evening campfires and hours of outdoor fun.Whether you're upsizing or looking for a move-in ready home for your growing family, this property is a must-see. The lifestyle youve been dreaming of starts here! (id:60626)
Keller Williams Referred Urban Realty
3118 Black River Road
Newtonville, Nova Scotia
Welcome to this spacious rancher on slab with in floor heat and located on a 5 acre lot in Gaspereau Valley. Ideally set up for business/ hobby farm or just enjoy the idyllic, private country living and only minutes drive from Wolfville. The home features 2,038 sq. ft of finished living space with open concept KIT/DIN/LIVINRM/FAMRM including Oak kitchen cabinets; patio doors off dining room and an above ground pool new in 2009; large office space; primary bedroom with walk-in closet, spacious 4Pc main bath with separate shower and two other good sized bedrooms; 2pc powder room/laundry. Ceramic flooring in kitchen/dining room, back hallway and both bathrooms; engineered hardwood in living room, famrm, front foyer and hallway; carpet in all three bedrooms and commercial office tile in office. Attached double garage has in floor heat and generator (included) will service whole house in case of power outage. A 30 x 40 detached garage/workshop has 13 ft ceilings and is wired for 200 Amp and roughed in for in floor heating. Security system on both house and shop. Appliances include fridge, stove, w&d, dishwasher, central vacuum and attachments. Come view this lovely home in the middle of wine country!! (id:60626)
Royal LePage Atlantic (New Minas)
612 Rowmont Boulevard Nw
Calgary, Alberta
QUICK POSSESSION ALERT | Where elevated design meets everyday ease, this is the home that will transform your routine into a retreat. Nestled in the dynamic and nature-rich community of Rockland Park, this Columbia 18 model by Cedarglen Homes is more than just a layout—it’s a lifestyle. From the first step inside, you’re welcomed by a sense of openness and warmth, as natural light floods the main living space, drawing you toward the expansive great room anchored at the back of the home. The heart of the home is the kitchen—crafted for connection and elevated with light cabinetry, striking quartz countertops, designer hardware, and a statement tile backsplash. Whether you’re brewing coffee at the oversized island or entertaining guests for dinner, the space blends beauty and function seamlessly. Plus, with a $9,000 appliance allowance, your kitchen can be tailored to match your personal style. Need a quiet space to work or play? A main floor flex room tucked at the front of the home offers just that—perfect as a home office, creative nook, or cozy playroom. Upstairs, the central bonus room brings the family together for movie marathons or game nights, while still offering a touch of separation between the bedrooms. The primary suite is your personal haven, spacious enough for king-sized furnishings and styled with a spa-inspired ensuite—complete with double vanities, a tiled walk-in shower, and a generous walk-in closet. Two additional bedrooms, a chic full bathroom, and a dedicated laundry room complete the upper level with both style and practicality. But the true standout? A fully legal 2-bedroom basement suite with its own entrance, kitchen, laundry, living space, and 4-piece bath—ideal for extended family, visitors, or as a smart income opportunity. Out back, a finished deck with built-in gas line sets the stage for effortless outdoor entertaining, and a $1,000 landscaping rebate helps you create the backyard of your dreams. Set within one of Calgary’s most exci ting new NW communities, Rockland Park offers more than curb appeal—it delivers connection. Scenic pathways, playgrounds, parks, and views of the Bow River Valley offer moments of natural beauty, while future schools, shopping, and easy access to major routes ensure convenience is always within reach. This isn’t just a home—it’s the foundation for your next chapter. Book your showing today! (id:60626)
Royal LePage Benchmark
23 8737 212 Street
Langley, British Columbia
PRIMARY BDRM MAIN FLOOR in Walnut Grove! CHARTWELL GREEN, 55+ Gated Complex. Freshly painted main level including the Primary w/ large window, walk in closet & ensuite w/ fully renovated walk in shower! Morning Sun in bright East facing kitchen & eating area. Spacious living room/dining room has vaulted ceiling, gas fireplace & sliding glass doors to the West back patio. Make this desirable space yours! 2 more bedrooms or office/reading rm & full bathroom upstairs. New toilets & HW Tank. Built in Vac ready. Garage & Second parking right in front. Amazing amenities w/ a huge Clubhouse, Outdoor Pool, Hot tub, Games rm, Library, Workshop & Putting Green! 1 Small dog welcome or cats. RV parking too! Walk to shopping, restaurants. Great community to live in! Book viewing today! (id:60626)
Royal LePage Northstar Realty (S. Surrey)
24 The Meadows Street
St. Catharines, Ontario
Beautifully upgraded and move-in-ready, this detached home in the highly desirable Lakeport neighborhoodsits on a generous 50x105 lot. Recently renovated from top to bottom with modern finishes, it features aspacious 23x12 ft family room with a cozy gas fireplace and a finished basement with a practical 3-piecewashroom. Located on a quiet street within walking distance of a reputable school, its perfect for familiesor downsizers. Enjoy easy access to the QEW, nearby shopping including Costco, and a quick 10-minutedrive to Sunset Beach. The backyard offers plenty of space, complete with a charming swing set for addedfamily fun. (id:60626)
Right At Home Realty
5424 Saanich Ave
Powell River, British Columbia
Talk about a quite, safe neighbourhood to raise you kids!! Fully fenced back yard, back lane access, outbuildings. This 4 bedroom home is incredibly well maintained and shows years of loving maintenance. Ductless heat pump and also a prime candidate for the forced air heat pump grants. Lucky for you it's time for us to downsize. Call me for a showing today! (id:60626)
RE/MAX Powell River
87 Essex Street
London North, Ontario
North London, walking distance to UWO Campus and to all amenities. Large 4 level backsplit with 5 bedrooms and 2 full baths. Attached garage with inside entrance and side door entrance to lower levels. Excellent location backing unto greenspace. Easy to show. (id:60626)
London Living Real Estate Ltd.
3 624 Shaw Road
Gibsons, British Columbia
Discover a perfect family-friendly townhouse nestled in the vibrant heart of Gibson's. This delightful three-bedroom, two-bathroom home is move-in ready and offers a warm and inviting atmosphere. The spacious interior features a cozy gas fireplace, a big kitchen with plenty of cabinets and counter space, and a generous pantry to store all your family's favorites. Enjoy the convenience of a single-car garage and extra parking spot at the townhouse. Spend quality time with loved ones on the charming outdoor patio or explore the friendly community garden nearby. Just half a block from local schools, the bus stop, and nearby shops, this location is ideal for family living, offering everything you need right at your doorstep. (id:60626)
RE/MAX City Realty
303 611 Regan Avenue
Coquitlam, British Columbia
Welcome to Regan´s Walk by Marcon! This 875 sqft 2 bed + 2 bath home offers 8'11" ceilings, an open-concept layout with split bedrooms, including a cheater ensuite for the 2nd bedroom - perfect for guests or roommates. Enjoy serene courtyard views from your private balcony. The modern kitchen features s/s appliances with Fisher & Paykel Fridge and sleek finishes throughout. Comes with 1 parking & 1 storage. Just a 7-min walk (500m) to Burquitlam Plaza + Skytrain. 6 mins to SFU. Steps away from Bettie Allard YMCA, Safeway, cafes, and shops. Ideal for buyers seeking smart space and unbeatable value in a rapidly growing community! Some images digitally edited. (id:60626)
Sutton Group - 1st West Realty
810 - 2520 Eglinton Avenue W
Mississauga, Ontario
Awesome Designer Inspired Condominium With One Of The Most Efficient Layouts In The Building. Fabulous Opportunity To Buy 2+1 Bed Condo At The Arc By Daniels. On The 8th Floor With Floor To Ceiling Windows & Laminate Flooring Throughout. Kitchen/Dining/Living Combo With Walk Out To Balcony. Master Bed With Large Walk In Closet & En Suite Bath. 2nd Bed With Large Closet, Spacious Office/Den (id:60626)
Century 21 People's Choice Realty Inc.
619 Wild Ginger Avenue Unit# F34
Waterloo, Ontario
Exceptional Opportunity in Laurelwood – Family-Friendly & Business-Ready! Welcome to this versatile home in the highly desirable Laurelwood neighbourhood—one of Waterloo’s most popular areas for families and professionals alike! Located just steps from Abraham Erb Public School and Laurel Heights Secondary School, this property is perfectly positioned for growing families. But what truly sets it apart is its unique zoning, which allows for a variety of business uses on the main level—making it an exceptional opportunity for entrepreneurs, home-based professionals, or investors. Highlights Include: Prime Laurelwood location in a safe, family-focused community. Zoning flexibility allows for multiple business or professional uses on the main level. (Zoning details available to confirm your use would fit - ask your Representative for the details) Walking distance to top-rated schools, scenic trails, and convenient shopping. Close proximity to public transit, with a short drive to Costco and The Boardwalk shopping, restaurants and movie theatres. Walk-out to a private deck—perfect for BBQs, relaxing, or entertaining. Low condo fees and a thoughtfully designed layout that supports easy, low-maintenance living. This home offers the perfect blend of lifestyle and functionality, whether you're raising a family, running a business, or seeking an investment in a vibrant neighbourhood. Current tenants are willing to stay. Don’t miss your chance to own in Laurelwood—schedule your viewing today! (id:60626)
Keller Williams Innovation Realty
6701 15 Avenue
Edson, Alberta
Experience the perfect blend of tranquility and convenience with this beautiful property! You will love the privacy of your own space while being just moments away from town amenities. Enjoy your morning coffee with a breathtaking mountain view, and unwind in the hot tub under the stars at night. Say goodbye to long drives and embrace a lifestyle of comfort and ease.It's the best of both worlds with this beautifully landscaped 7.26 acre property located within the Town of Edson. This exceptional acreage features a well built bungalow with a full basement and an attached heated garage, plus a large detached heated 36’ x 28’ shop with two overhead doors, a hoist, and a 30-amp RV plug at the back.Step inside to find a spacious home featuring a well laid out kitchen with granite countertops, stainless steel appliances, and direct access to the outdoor fire pit area. The expansive great room boasts vaulted ceilings and is perfect for relaxing or hosting friends and family. The primary bedroom is a true retreat with vaulted ceilings, a nice 4-piece ensuite, a large walk-in closet, and those same incredible mountain views with no visible neighbors for added privacy. Bonus shelving, washer, sink in garage that are ideal for laundering workwear and outside clothing.Some of the additional highlights include: In-floor heating in the basement (also RI ensuite upstairs), plus separate thermostats for the garage and shop, fully fenced perimeter with Paige Wire, fenced dog run that was used as a chicken coop (can be again with Town approval), plus two sea-cans included for extra storage. You will appreciate the high speed Telus Fibre Optic Internet and having your own drilled water well and septic system with back up alarm.Outdoor features enhance this one of a kind acreage, including a greenhouse, garden with underground water lines, large storage shed with 0-turn riding lawn mower, small outdoor skating rink, and bike track. There’s also a massive cleared parking area that is an ideal spot for a huge future shop. This property has never had water issues and offers a peaceful lifestyle in Edson, with great neighbors and an unbeatable location. (id:60626)
Century 21 Twin Realty
785 Auburn Bay Boulevard Se
Calgary, Alberta
Welcome to this perfectly located and immaculately cared for home in the heart of Auburn Bay! As you enter this awesome home you have a front office/den space that is perfect for working from home, through to the main living areas there is a great kitchen with granite countertops, black appliances, ample cabinet and counter space, breakfast bar, tiled backsplash and a walk through pantry! The dining area is a great size and has access out to the back yard. There is a 3 sided fireplace separating the dining and living rooms and the main floor is finished off with a half bathroom for your guests and the laundry area. Upstairs has a great primary bedroom with a large walk in closet and a full ensuite bathroom as well as 2 more additional bedrooms, another full bathroom for the kids and a sun drenched bonus room! The basement awaits your finishing ideas and is well laid out for future development! The yard space features a great deck and stamped concrete patio, many trees for privacy, gas line for the BBQ, pergola and some garden boxes! Other amazing features you will love here is Central A/C (installed in 2024), heated garage with a 220V panel, irrigation system, a well cared for and loved home, the proximity to the schools in the area and just a short jaunt to the lake, hospital, YMCA, theatre, restaurants, pubs and shops. Just minutes from Deerfoot, Stoney and 52nd and easy access to get everywhere in the area! This one is a winner, come and have a look! (id:60626)
Real Broker
17371 100 St Nw
Edmonton, Alberta
This gorgeous show home by Cantiro Homes located in a family oriented and quiet neighborhood of Elsinore is for sale.This high quality open contemporary with high ceilings design home has all the bells and whistles you could ask for: Large triple pane windows, luxury vinyl floors throughout, quartz countertop, a/c, brass hardwares, stainless steel appliances, designer kitchen backsplash and extra tall cabinets and so much more. A highly functional family entrance and storage room coming from the garage is complete with a walkthrough pantry, storage bench, wall hooks and an additional storage room. A big patio door leading out to a finished deck, landscaped and fenced yard. The 2nd flr comes with laundry room, 3 good sized bedrooms, full bath, bonus room & a spa like 5pc ensuite where you can relax in the free standing soaker tub, permanent LED lights around the ext of the house. This amazing brand new house needs nothing else but for you to move in and enjoy. You must see it to appreciate. (id:60626)
Logic Realty
30 Serenity Place Crescent
Huntsville, Ontario
Welcome to 30 Serenity Place- Your easy living oasis, where convenience meets charm! Located just a hop from Walmart, Home Depot, and Tim Hortons, you'll have caffeine and groceries at your fingertips. Plus, you're only three minutes from the hospital and highway- talk about a prime spot! This one-bedroom unit features everything on one floor, with two bathrooms to avoid any morning squabbles. The spacious layout includes a kitchen, living area, and den, perfect for entertaining or binge-watching your favorite shows. The unfinished basement is a blank canvas- ideal for a man cave or craft room! Built by Devonleigh Homes, this newer construction means low maintenance living, so you can spend more time enjoying life (or napping). As an end unit, enjoy extra natural light and a lovely back patio overlooking a serene forest. Forget cramped balconies; this space is perfect for lounging in the sun. Don't miss out on maintenance-free living at 30 Serenity Place- your new home awaits! (id:60626)
Sotheby's International Realty Canada

