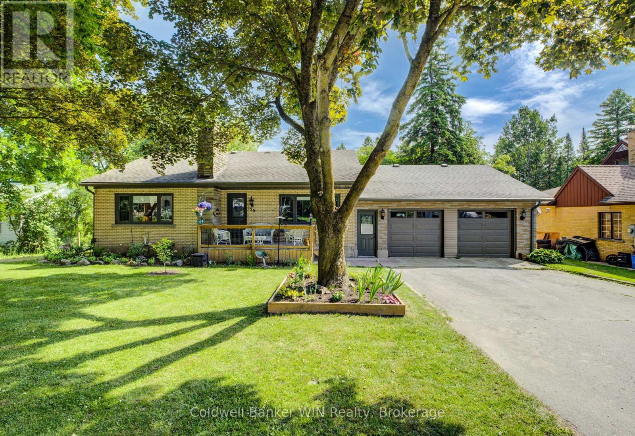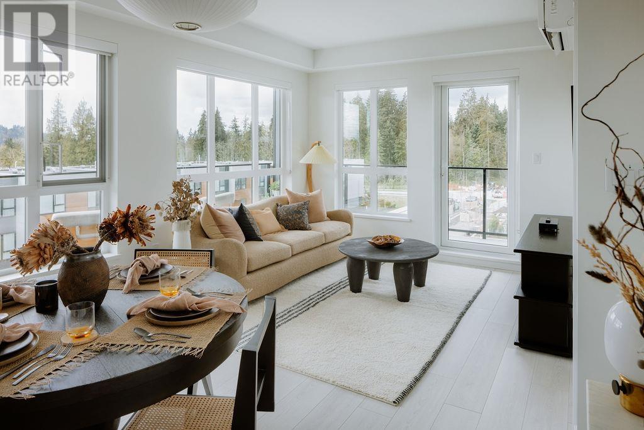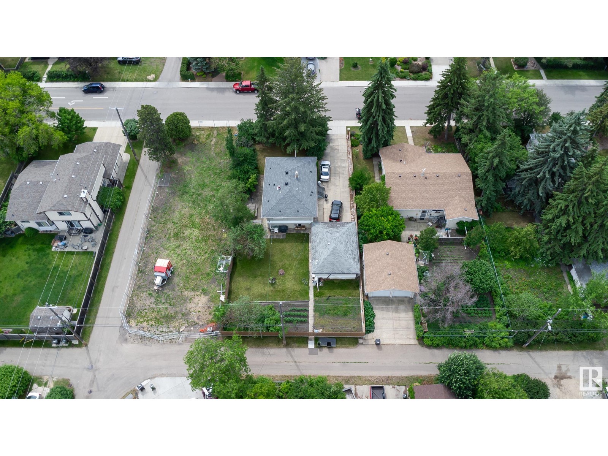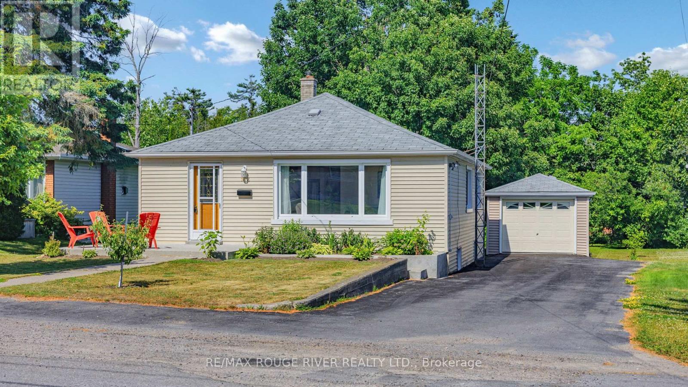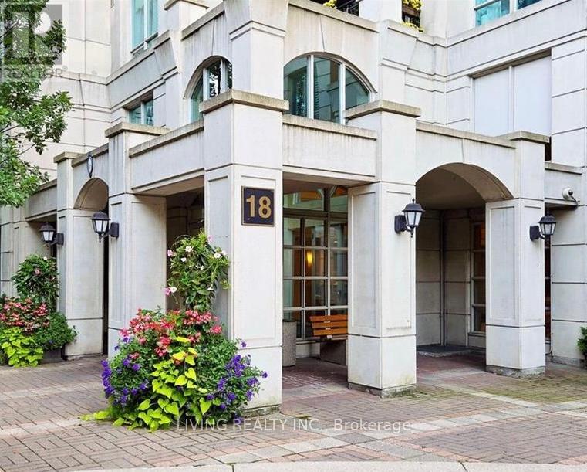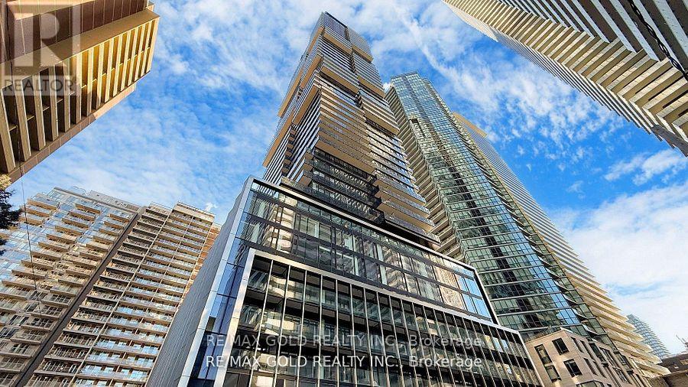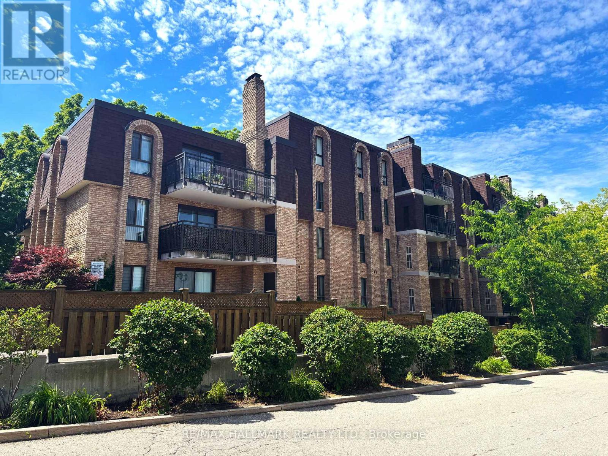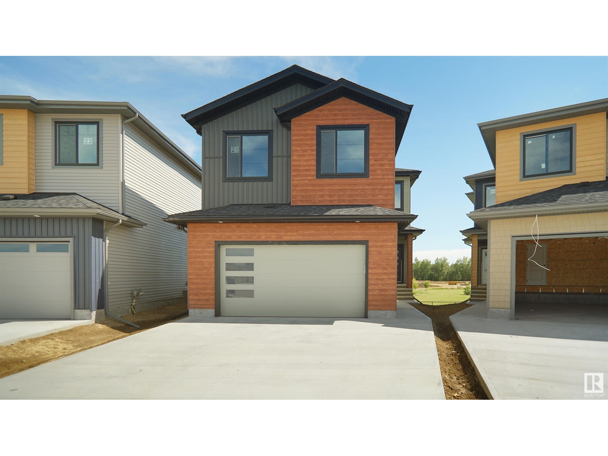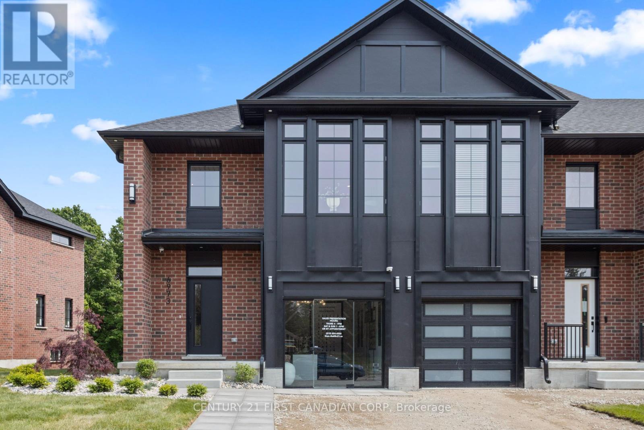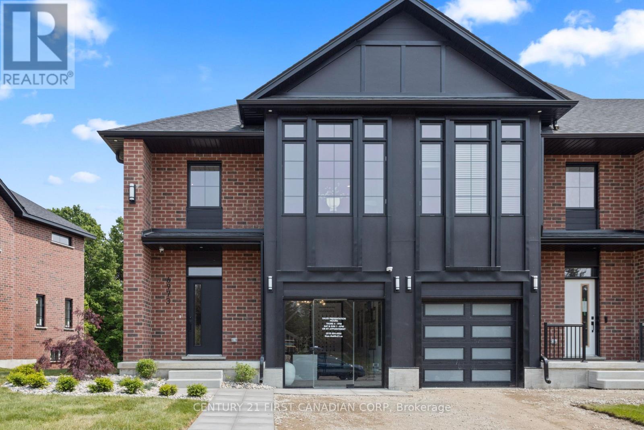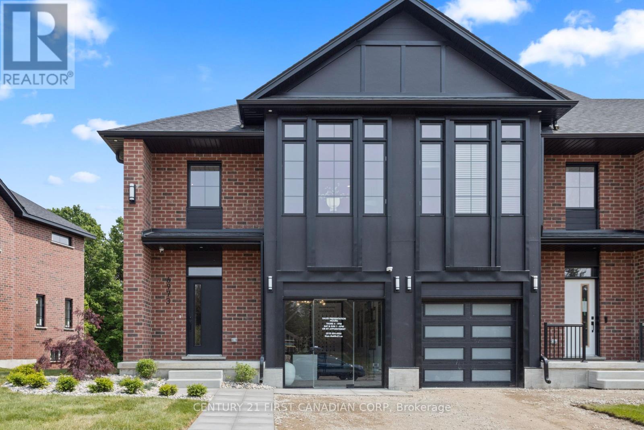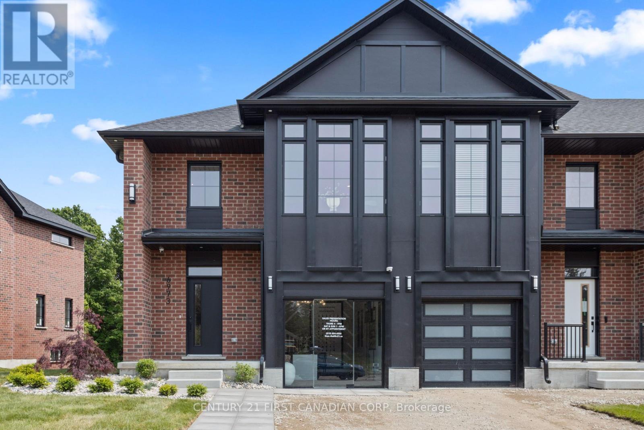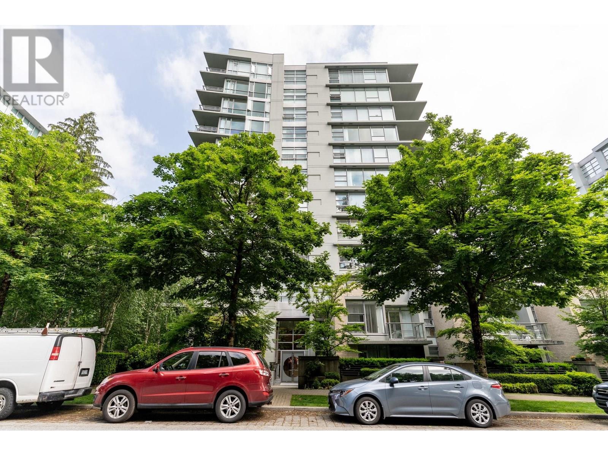13b Bingham Road
Hamilton, Ontario
Welcome to Roxboro, a true master-planned community located right next to the Red Hill Valley Pkwy. This new community offers an effortless connection to the GTA and is surrounded by walking paths, hiking trails and a 3.75-acre park with splash pad. This freehold townhome has been designed with naturally fluid spaces that make entertaining a breeze. The additional flex space on the main floor allows for multiple uses away from the common 2nd-floor living area. This 3 bedroom 2.5 bathroom home offers a single car garage and a private driveway, a primary ensuite and a private rear patio that features a gas hook up for your future BBQ. (id:60626)
Royal LePage Macro Realty
194 Dawson Harbour Hill
Chestermere, Alberta
This is a Truman-built home with a beautifully appointed interior with modern finishes. This home has just over 1600 sq ft of finished living space with 3 bedrooms, 2.5 baths and a front attached double garage. Entering the home into a spacious entry with a bench, there is lots of room for everyone at once. Or, coming in from the garage, there is ample room in the mud room for coats, shoes & sporting gear. The open concept kitchen/living room areas are flooded with natural light. The floor-to-ceiling contemporary kitchen cabinetry has textured finishes and soft-close door & drawer hardware, plus a deep drawer for pots & pans! Polished Quartz countertops throughout the home and for the chef - stainless steel energy-saving integrated appliances with a built-in microwave, fridge with water & ice, a dishwasher and a good sized island. Head out to your large back deck perfect for a BBQ that looks onto a greenspace. Upstairs, the primary bedroom has a walk-in closet and 4-pce ensuite bath. There are two other good-sized bedrooms, a 4-piece bath, and an amazing laundry room with built-in shelving. The basement is waiting for your ideas or is a perfect spot for storage, a workout area or a movie room! Immediate possession available with full Alberta New Home Warranty. (id:60626)
Creekside Realty
1615 Kerr Rd Nw
Edmonton, Alberta
Family Perfect in Griesbach! Impeccably Maintained this Home Offers 3047 sf of Living Space w/ 3+2 Bedrooms & 3.5 Bathrooms. The Kitchen features Rich Maple Cabinetry, Under Cabinet Lighting, Quartz Countertops, Island w/ Silgranit Sink, Corner Pantry & All New Appliances (2024). A Spacious Breakfast Nook offers Casual Dining & the Formal Dining Rm is Perfect for Gatherings. Warm & Bright the Living Rm has a Cozy Gas Fireplace & Custom Built-Ins. Guest Bath & Main Flr Laundry Complete this Level. Upstairs a Bonus Rm, Open to Below Offers Extra Living Space. The Primary Bedroom Is King Sized w/ 4pc Ensuite & Walk-in Closet. For the Kids there are Two More Beds & 4pc Bath. Basement is fully Finished w/ Family Rm, Two More Beds, 4pc Bath & Plenty of Storage. Beautifully Landscaped w/ Front Veranda & 10'x20' Deck in the South Face Back Yard. 22' x 24' Garage w/ Epoxy Floor. Upgrades; Hardie Board, Hunter Douglas Blinds, 50 yr Roof (2023), Furnace, A/C, H2O (2024). Steps from K-9 School, Park & Lake. 10/10!! (id:60626)
Century 21 Masters
150 Normanby Street N
Wellington North, Ontario
Welcome to this charming 3 bedroom, 2 bathroom bungalow, ideally situated on an impressive 94ft x 238ft treed lot. Located within walking distance to downtown amenities and the local elementary school, this property combines convenience with privacy. The main floor was tastefully updated in 2022, offering a bright, modern living space with spacious principal rooms and a functional layout. The finished basement includes an additional kitchen, providing excellent in-law suite potential or extra living space for extended family or guests. For the hobbyist or car enthusiast, the enormous 25ft x 30ft attached garage offers ample space for projects, storage, or multiple vehicles. Step outside to a large covered patio that overlooks the expansive, private backyard perfect for relaxing, entertaining, or family activities. With room on the side of the home to easily drive through to the backyard, there is potential to build a shop or additional outbuilding to suit your needs. The large walk up attic his development potential into a large recroom for kids or leave as is for clean dry storage. Don't miss this rare opportunity to own a beautifully updated bungalow on a generous lot with endless possibilities. Updates Include: Furnace/AC '20, Eaves/Soffit/Fascia '21, Main Floor '21-22, Doors/Windows/Garage Doors '21, Gutter Guards/Basement Flooring/Fencing/Basement Kitchen/Updated Sewer Line '22-'25. (id:60626)
Coldwell Banker Win Realty
201 3594 Malsum Drive
North Vancouver, British Columbia
Experience the height of North Vancouver living at Lupine Walk in Seymour Village. This impressive 2 bed, 2 bath home provides a contemporary sanctuary with a gourmet kitchen and luxurious spa-like bathrooms. Beyond your doorstep, indulge in exclusive amenities designed for connection and well-being: a stylish social lounge, a private rooftop patio perfect for enjoying the North Shore scenery, and a fully equipped fitness center. Lupine Walk offers more than just a home; it offers a lifestyle rich in community, culture, and convenience. Discover your new chapter - visit our website for more information and to arrange your personal viewing. Open House 2-4 Sat and Sun (id:60626)
Rennie & Associates Realty Ltd.
87 Morningside Mews
Airdrie, Alberta
OPEN HOUSE SATURDAY JULY 26th 1:30pm - 3:30pm. Welcome to this stunning fully finished two-story home located on a quiet cul-de-sac in the desirable community of Morningside. With amazing curb appeal, thoughtful upgrades, and over 2,700 square feet of total developed living space, this family-friendly gem offers comfort, space, and functionality on every level. Step inside to a welcoming entryway with coat closet and immediately feel the flow of the open floor plan, enhanced by rich flooring, 9’ ceilings, and abundant natural light. The heart of the home features a stylish kitchen complete with stainless steel appliances (brand new Refrigerator and Dishwasher, Washer/Dryer 2025), granite countertops, a center island with raised eating bar, and ample cupboard and counter space. A corner walk-through pantry conveniently connects to the mudroom and double attached garage. The dining area offers easy access to the expansive rear composite deck with glass railings and gate, perfect for entertaining or summer BBQs. Adjacent is the spacious living room, highlighted by large bright windows and a cozy gas fireplace. A well-located main floor half bath adds to the home’s convenience. A stunning spindled staircase leads you to the upper level where a massive bonus room offers the ideal spot for movie nights or family time. You’ll find three generously sized bedrooms, including the primary suite, which features a walk-in closet and a luxurious 5-piece ensuite with dual sinks, a corner soaker tub, and a floor-to-ceiling tiled walk-in shower. A 4-piece main bath and an upper-floor laundry room complete this level. The builder finished basement is a dream for entertainers or sports fans alike, with a wet bar featuring granite counters, a spacious rec/living room, fourth bedroom, another full 4-piece bathroom, and plenty of storage space. The fully fenced SOUTH facing backyard is ready for fun and relaxation, with plenty of lawn, a large deck, and space for pets or kids to play. L ocated close to schools, shopping, medical services, pathways, and with quick access to major routes — this is a rare opportunity to own a turn-key home in one of Airdrie’s most beloved neighborhoods. Don’t miss your chance to own a fully finished family home on a quiet cul-de-sac in Morningside! (id:60626)
Grassroots Realty Group
8316 73 Av Nw
Edmonton, Alberta
DEVELOPMENT OPPORTUNITY!!VERY CLOSE TO LRT...If you are looking looking for a huge lot, or one that you can subdivide, this one is for you. This 135ft x 66ft lot in Avonmore .Currently has a 2 + 1 bedroom bungalow with an finished detached garage on it that would be a perfect rental property, or you could start fresh and build one or two homes from scratch.You can even The choice is yours. Conveniently located not far from the River Valley, Whyte Ave, bike paths and so much more. AMAZING OPPORTUNITY STEPS TO LRT... (id:60626)
RE/MAX Elite
964 Wright Drive
Midland, Ontario
Check this out - Welcome to 964 Wright Drive. Beautiful well maintained town home finished top to bottom. Features include living, dining & kitchen area, open concept, quartz counter tops, upgraded cupboards, 3 beds, 3 baths, primary bedroom with ensuite, walkout to fenced in yard & patio area, 16' x 20' deck, gas heat, central air, single car garage, the list goes on. over $18,000 in builder upgrades. Perfect family home, walking distance from all amenities. What are you waiting for? (id:60626)
RE/MAX Georgian Bay Realty Ltd
162 Queen Street
Kawartha Lakes, Ontario
Fantastic recently renovated home on a beautiful 56.76 by 191.40 foot lot. Located withinwalking distance to the spectacular Cameron Lake, ATV Trails, Downtown Core, Professional Offices, the Locks and many shops to browse and fantastic restaurants to eat at. This openconcept and charming home is bright and spacious, the main floor consists of a large living room which has a picturesque window allowing sunlight to flow in, the kitchen has been recently renovated which boasts upgraded appliances, quartz counter tops, upgraded cabinets and lighting. Another unique feature is the three total bedrooms on the main floor and thefourth bedroom in the recently finished basement. The basement is an entertainers dream, the bonus is the separate side entrance which can allow you to rent the basement out for extra income in the future...there is ample room for a future kitchen and a bathroom. The basement includes a large finished recreation room along with the large fourth bedroom. Some other recently completed features: Furnace 2019, Painting, Ceiling Pot Lights, Flooring, and Trim Enjoy entertaining friends and family on the lovely spacious front patio or stroll to the back and enjoy the serene beauty of the large backyard. Lots of room for the kids to play and privacy with trees lining the back area. The exterior also feature a great detached garage along with parking for 4 additional cars on the driveway. A truly unique place to call home, a fantastic opportunity to live in the ever expanding Fenelon Falls. (id:60626)
RE/MAX Rouge River Realty Ltd.
302 - 18 William Carson Crescent
Toronto, Ontario
A Private Gated Community of Hillside Ravines at York Mills. Fabulous 1 Bedroom + Large Den (Separate Room) With Closet & Could Be Used as2nd Bedroom. Unit Comes With 1 Locker and 1 Parking, Excellent amenities Include 24-Hour Security/Concierge, Visitor Parking, Guest Suites, Party Room, Library Room. Maintenance Fees Include all Utilities, Cable and Internet. Minutes to Yonge Street & Highway 401. Easy access to York Mills TTC and GO Buses. Close to Renowned Schools Such as Owen PS, St. Andrew MS, and York Mills CI, as well as Restaurants, Shops, and Parks. **EXTRA: Shows Well, Freshly Painted. (id:60626)
Living Realty Inc.
1310 - 55 Charles Street E
Toronto, Ontario
Experience unparalleled luxury at the prestigious 55C Bloor Yorkville Residences, located in the heart of Toronto on Charles Street East. This pristine, never-lived-in corner unit with potential second bedroom offers a seamless blend of comfort and high-end amenities. The residence features a lavish lobby, extensive 9th-floor amenities including a state-of-the-art and fire pits. Revel in the sophistication of the C-Lounge, complete with high ceilings, a fitness studio, versatile co-working and party rooms, and a tranquil outdoor lounge with BBQs and fire pits. Revel in the sophistication of the C-Lounge, complete with high ceilings, a caterers kitchen, and an outdoor terrace, all while soaking in stunning city skyline views. Additional comforts include a guest suite for visitors and proximity to TTC and the Bloor/Yonge intersection, ensuring every convenience is just steps away. (id:60626)
RE/MAX Gold Realty Inc.
402 - 15390 Yonge Street
Aurora, Ontario
Step into modern comfort with this Charming 2-Bedroom, 2-Bathroom Suite, offering over 900 sq ft of open, airy living space! Situated in the desirable Aurora Village, this home is surrounded by parks, walking trails, community hubs, and is just steps away from the Vibrant Yonge Street. The south-facing, large windows and balcony, invite an abundance of natural light, filling the home with warmth and brightness throughout the day. The intelligent layout ensures maximum use of space, with both bedrooms offering ample room for relaxation and privacy. With easy access to local attractions and an ideal balance of style and practicality, filled with upgrades, this condo is perfect for those looking to enjoy the best of both convenience and contemporary living. Make this delightful retreat your own today! (id:60626)
RE/MAX Hallmark Realty Ltd.
206 - 1210 Don Mills Road
Toronto, Ontario
Unbeatable Value In The Heart of Don Mills! 3 Major Reasons For Visiting This Condo: 1) The Unit (With Its 797 SF Easily Beats Those Newly Built 600Sf+ 2-bdrm condos) Is In Pristine Condition - Offering a 2-bedroom Unit Value for an Extremely Affordable Price. 2) Tons Of Recent Modern Upgrades Make This Diamond Shine & Move-In Ready For You. 3) All-Inclusive Maintenance Fee Covers Everything - Heat, Hydro, Water, Cable TV & Internet & 2 Parking Spots. Reward Yourself With This Bright, Spacious, & Fully Renovated Move-In Ready Condo. Don't Let The Layout Surprise You - This Can Easily A 2-Bedroom With Its Incredibly Spacious Den Through Recent Renovations & Improvements to Original Floorplan. This Unit Features High-Quality Laminate Flooring Done Throughout. Modern, Bright & Beautiful Kitchen Equipped With S/S Appliances, Breakfast Bar, & W/O To Balcony. Updated 3-Piece Washroom With Glass Rain Shower & Modern Vanity Arrangement. Unit Comes With Two Parking Spots (Owned) & One Storage Locker With Ample Storage. Highly Desirable Building Amenities Include Outdoor Pool, Squash Courts, Sauna, Hot Tub, Party Room, Entertainment Room, & A Well-Equipped Gym. Additionally, Building Features 24-Hour Concierge Service, In-Building Management Office, & Plenty of Visitor Parking. Location Is a Clear Winner - Featuring Close Walking Distance to Shops at Don Mills, TTC Transit Within Steps, Schools (Don Mills Middle & Secondary School, Norman Ingram Public School), Retail, Dining, Banking (CIBC, Scotiabank, TD Bank), Toronto Public Library, Parks (Featuring Award-Winning Edwards Gardens Just a 10 Minute Walk Away) & Minutes To Hwys 404/DVP/401. Effortlessly Blending Convenience & Accessibility. Visit With Confidence. (id:60626)
Right At Home Realty
503 Lawthorn Way Se
Airdrie, Alberta
Introducing the Jade – a stunning laned home with incredible upgrades throughout! Built by a trusted builder with over 70 years of experience, this home showcases on-trend, designer-curated interior selections tailored for a custom feel. Featuring a full suite of smart home technology, this home includes a programmable thermostat, ring camera doorbell, smart front door lock, smart and motion-activated switches—all seamlessly controlled via an Amazon Alexa touchscreen hub. This spacious home features a main floor bedroom and full bath. The chef-inspired kitchen boasts stainless steel appliances, a chimney hood fan, and a spice kitchen with a gas range. Stainless Steel Washer and Dryer and Open Roller Blinds provided by Sterling Homes Calgary at no extra cost! $2,500 landscaping credit is also provided by Sterling Homes Calgary. Quartz countertops with undermount sinks flow throughout, paired with durable LVP on the main floor and tile in all bathrooms. The great room is highlighted by an electric fireplace with floor-to-ceiling tile, adding elegance to the space. Upstairs, the vaulted ceiling in the bonus room with a skylight brings in abundant natural light. The luxurious 5-piece ensuite includes dual sinks, a standalone tub, a shower with tiled walls, and a large window. A walk-in closet in the primary bedroom and a bank of drawers in both upper floor bathrooms provide extra storage. With additional windows and thoughtful design, the Jade is the perfect blend of luxury and function! Plus, your move will be stress-free with a concierge service provided by Sterling Homes Calgary that handles all your moving essentials—even providing boxes! Photos are a representative. (id:60626)
Bode Platform Inc.
521 615 Cottonwood Avenue
Coquitlam, British Columbia
ATTN: INVESTORS!!! Modern, stylish, and sophisticated. Welcome to Cardinal, by renowned developer POLYGON. This is not your typical shoe box shaped condo. This OPEN CONCEPT floorplan offers a unique layout making it feel LARGER than the square footage would suggest. The kitchen features a GAS RANGE and LARGE ISLAND that's perfect for entertaining, the bedroom can easily accommodate a KING SIZED BED, the DEN is functional & makes for a perfect HOME OFFICE, while the COVERED BALCONY is the perfect place to kick back & relax, overlooking the inner COURTYARD. Amenities include a PARTY LOUNGE and GYM. Less than a 10min walk to BURQUITLAM SKYTRAIN Station, a short drive to Port Moodys BREWERY ROW and ROCKY POINT PARK, a short distance to LOUGHEED CENTRE, & easy access to SFU and HWY! (id:60626)
RE/MAX Select Realty
314 15300 17 Avenue
Surrey, British Columbia
TOP floor unit at Cambridge II. Very clean and welcoming unit! Three skylights allow loads of natural light into the home. Lovely oak flooring throughout. Freshly painted and new lighting added. The large two bedrooms plus an office leaves you with plenty of room! Some new plumbing added to the kitchen and 2 baths. Quality white kitchen cabinets with granite counter top for the chef in the family. Laundry room is a walk in for extra storage(newer washer/dryer) PLUS an additional storage room off your private deck. One parking with possible option of renting another if needed. Exercise room and workshop downstairs. Walk to all shops uptown or visit Bakerview park for a nature walk! Great building- easy to show! (id:60626)
Sutton Group-West Coast Realty (Surrey/24)
903 - 7440 Bathurst Street
Vaughan, Ontario
Welcome to 7440 Bathurst St, Suite 903, where comfort meets convenience! This spacious 2-bedroom, 2-bathroom suite offers 1362 sq. ft. of thoughtfully-designed living space including a sun-filled solarium/den; A great cozy reading nook. The open-concept living and dining areas are perfect for both relaxing evenings and family gatherings, while large windows bathe the suite in natural light throughout the day. The spacious primary bedroom is complete with a 4-piece ensuite and a walk-out to your private balcony. Enjoy the convenience of ensuite laundry and plenty of room to make this space your own. This well-managed, community-oriented building features an outdoor pool, sauna, party room, library room, tennis court, Shabbat elevator and ample visitor parking. **The maintenance fees include all utilities and Rogers Ignite TV & Internet! Located in the heart of Brownridge, Thornhill, you have access to a wealth of amenities. Just steps away is the Promenade Shopping Centre featuring over 150 retailers, including T&T Supermarket and Imagine Cinemas. For your daily needs, you'll find a variety of grocery stores, cafes and restaurants all within walking distance. Nature enthusiasts will appreciate nearby green spaces like Pierre Elliott Trudeau Park and Bathurst Estates Park, perfect for your daily stroll or outdoor activities. Public transit, Highway 407 and Highway 7 are also easily accessible for quick access to the city. Don't miss your chance to start your next chapter in this fantastic suite! (id:60626)
Royal LePage Signature Realty
17 Axelwood Crescent
Spruce Grove, Alberta
This backing to POND,open to above, WALK OUT home features 4 bedrooms, 3 baths , a bonus room & study table. The main floor boasts luxury vinyl plank flooring, a versatile bedroom/den,a Full Washroom, a spacious family room and cozy fireplace. The modern kitchen is designed for both cooking and entertaining, complete with high-end cabinetry, quartz countertops, a large island, stainless steel appliances, and a pantry. A bright dining area with ample natural light is perfect for gatherings, while a convenient full bath completes this level. IT IS UNDER CONSTRUCTION & PHOTOS ARE FROM SIMILAR HOME.COLOURS MAY VARY. Upstairs, the primary suite offers a 5-piece ensuite and a spacious walk-in closet. Two additional bedrooms,a full bath,study table, a bonus room, and a laundry room provide plenty of space for the whole family. The unfinished WALK OUT basement comes with a separate entrance, offering endless possibilities for customization. Add. Features:Deck,Wireless Bluetooth Speakers,Gas Hookup for BBQ (id:60626)
Century 21 Smart Realty
6961 Heathwoods Avenue
London South, Ontario
Experience the freedom of owning a luxury freehold townhome with ZERO CONDO FEES, offering you the perfect blend of modern elegance, convenience, and affordability. Built by the renowned Ridgeview Homes, these 3 bedroom, 2.5 bathroom townhomes feature 1,525 sqft of thoughtfully designed living space tailored to meet your every need. Step inside to discover an open-concept layout with a gourmet kitchen, stunning finishes, and a bright, inviting living area that flows effortlessly into your private outdoor space-perfect for relaxing or entertaining. Located in the sought-after Lambeth, these homes are just minutes from the 401, with easy access to shopping, dining, schools, and recreational amenities. Enjoy all the benefits of a vibrant community without the burden of monthly condo fees. Make the move to freehold luxury living today. (id:60626)
Century 21 First Canadian Corp
6981 Heathwoods Avenue
London South, Ontario
Experience the freedom of owning a luxury freehold townhome with ZERO CONDO FEES, offering you the perfect blend of modern elegance, convenience, and affordability. Built by the renowned Ridgeview Homes, these 3 bedroom, 2.5 bathroom townhomes feature 1,525 sqft of thoughtfully designed living space tailored to meet your every need. Step inside to discover an open-concept layout with a gourmet kitchen, stunning finishes, and a bright, inviting living area that flows effortlessly into your private outdoor space-perfect for relaxing or entertaining. Located in the sought-after Lambeth, these homes are just minutes from the 401, with easy access to shopping, dining, schools, and recreational amenities. Enjoy all the benefits of a vibrant community without the burden of monthly condo fees. Make the move to freehold luxury living today. (id:60626)
Century 21 First Canadian Corp
6985 Heathwoods Avenue
London South, Ontario
Experience the freedom of owning a luxury freehold townhome with ZERO CONDO FEES, offering you the perfect blend of modern elegance, convenience, and affordability. Built by the renowned Ridgeview Homes, these 3 bedroom, 2.5 bathroom townhomes feature 1,525 sqft of thoughtfully designed living space tailored to meet your every need. Step inside to discover an open-concept layout with a gourmet kitchen, stunning finishes, and a bright, inviting living area that flows effortlessly into your private outdoor space-perfect for relaxing or entertaining. Located in the sought-after Lambeth, these homes are just minutes from the 401, with easy access to shopping, dining, schools, and recreational amenities. Enjoy all the benefits of a vibrant community without the burden of monthly condo fees. Make the move to freehold luxury living today. (id:60626)
Century 21 First Canadian Corp
6941 Heathwoods Avenue
London South, Ontario
Experience the freedom of owning a luxury freehold townhome with ZERO CONDO FEES, offering you the perfect blend of modern elegance, convenience, and affordability. Built by the renowned Ridgeview Homes, these 3 bedroom, 2.5 bathroom townhomes feature 1,525 sqft of thoughtfully designed living space tailored to meet your every need. Step inside to discover an open-concept layout with a gourmet kitchen, stunning finishes, and a bright, inviting living area that flows effortlessly into your private outdoor space-perfect for relaxing or entertaining. Located in the sought-after Lambeth, these homes are just minutes from the 401, with easy access to shopping, dining, schools, and recreational amenities. Enjoy all the benefits of a vibrant community without the burden of monthly condo fees. Make the move to freehold luxury living today. (id:60626)
Century 21 First Canadian Corp
6989 Heathwoods Avenue
London South, Ontario
Experience the freedom of owning a luxury freehold townhome with ZERO CONDO FEES, offering you the perfect blend of modern elegance, convenience, and affordability. Built by the renowned Ridgeview Homes, these 3 bedroom, 2.5 bathroom townhomes feature 1,525 sqft of thoughtfully designed living space tailored to meet your every need. Step inside to discover an open-concept layout with a gourmet kitchen, stunning finishes, and a bright, inviting living area that flows effortlessly into your private outdoor space-perfect for relaxing or entertaining. Located in the sought-after Lambeth, these homes are just minutes from the 401, with easy access to shopping, dining, schools, and recreational amenities. Enjoy all the benefits of a vibrant community without the burden of monthly condo fees. Make the move to freehold luxury living today. (id:60626)
Century 21 First Canadian Corp
1006 9188 University Crescent
Burnaby, British Columbia
This home is a must see! Stunning Corner unit, 2bed/2bath 966 Sq Foot low rise concrete tower built by Polygon. Large open concept floor plan with a nice size outdoor deck. Home features new laminate flooring throughout, freshly painted, granite countertops, S/S Appliances and Expansive floor-to-ceiling windows set to complement the sweeping 360-degree panoramic views of the North Shore Mountains, Mount Baker, Burrard Inlet and the Gulf Islands plus faces a park for additional privacy. Opposite side bedrooms with Primary bedroom featuring a walk-in closet and 5pcs ensuite. Altaire is a 5 minute walk to Nesters Market, Restaurants & the SFU Campus. Comes with 1 parking and building has a gym, bike storage and guest parking. (id:60626)
Rennie & Associates Realty Ltd.




