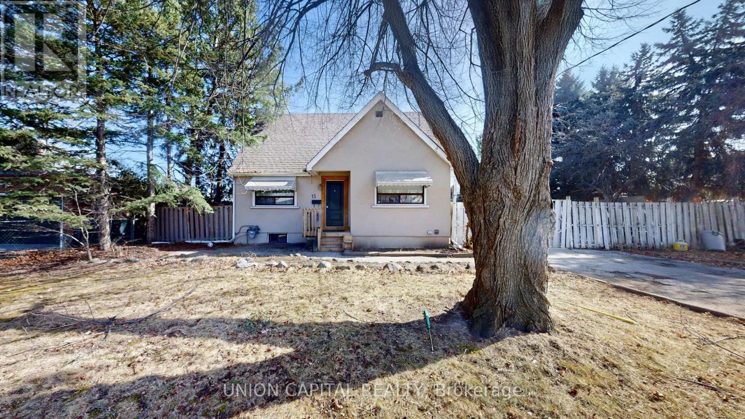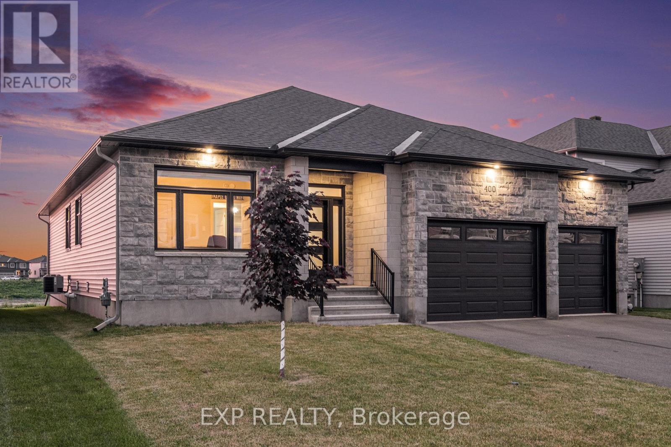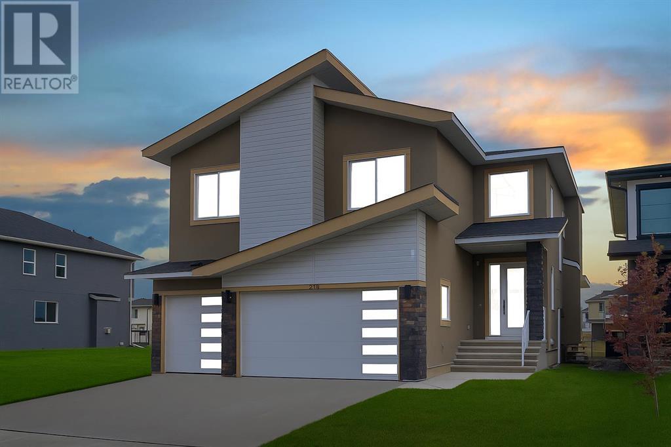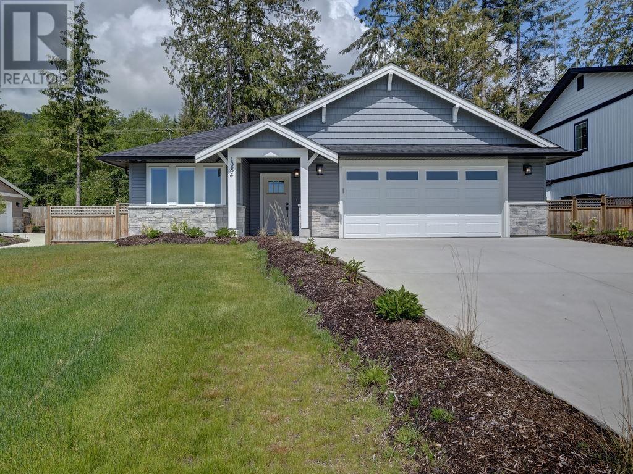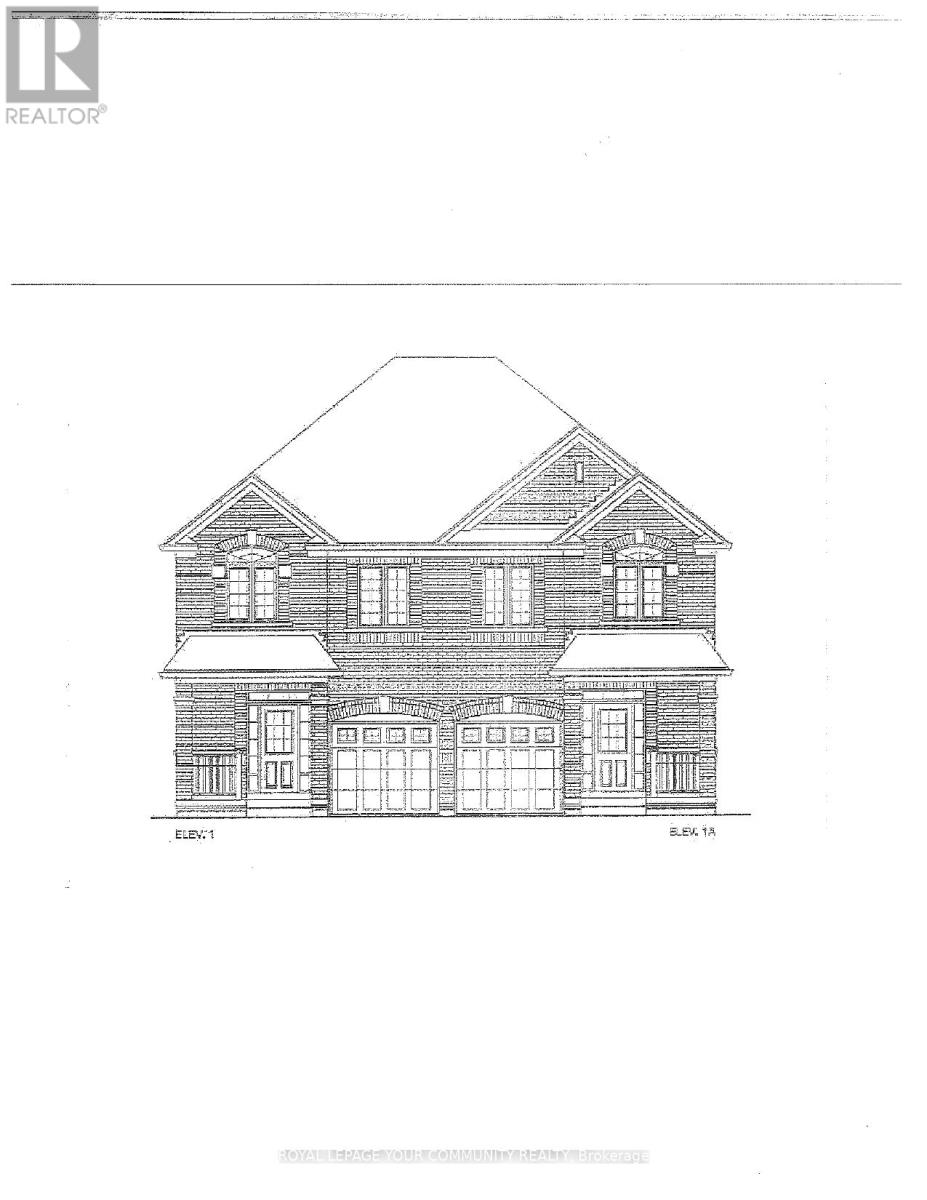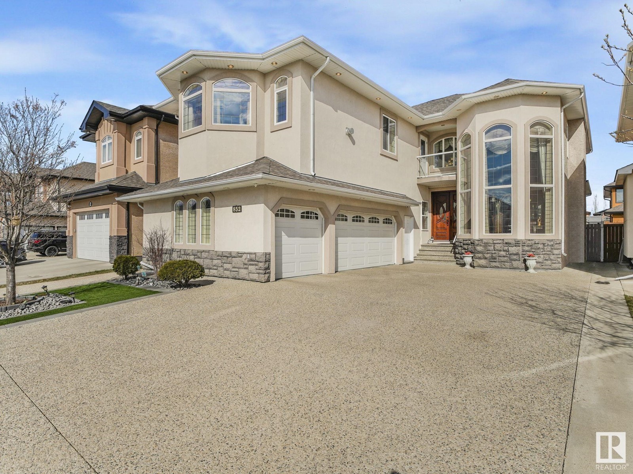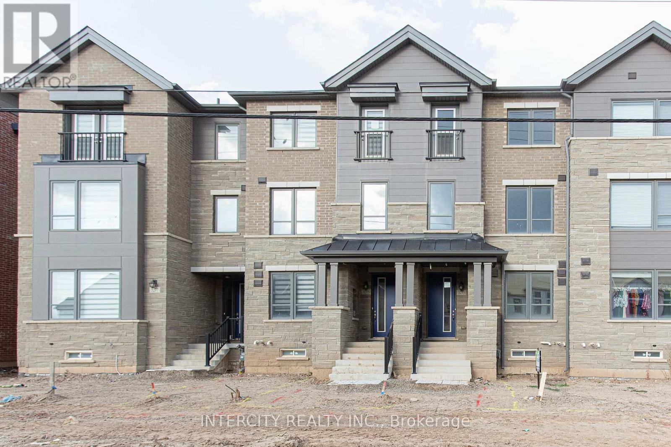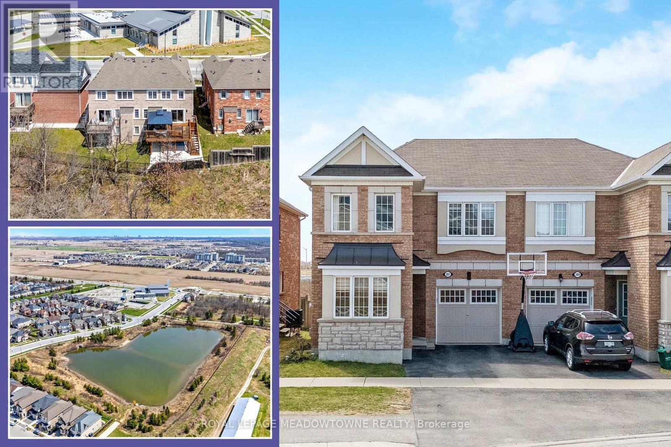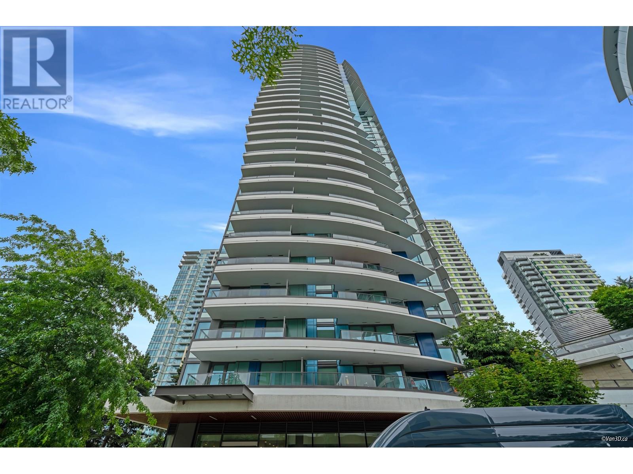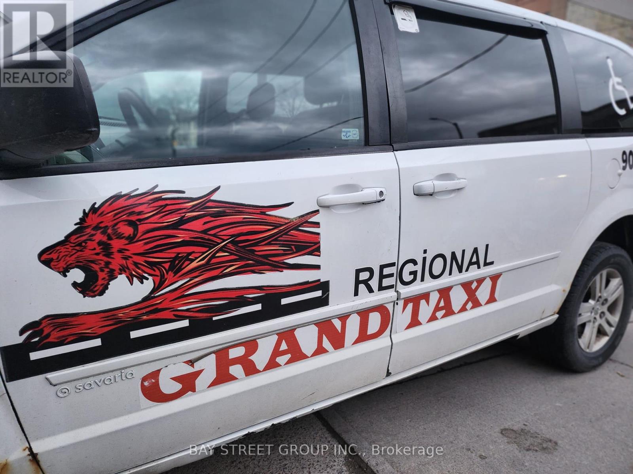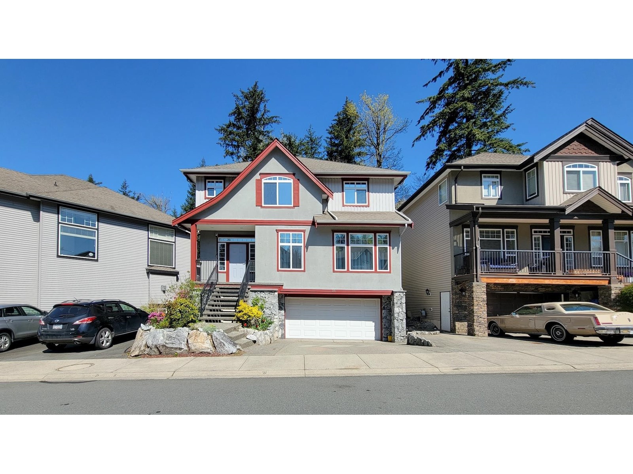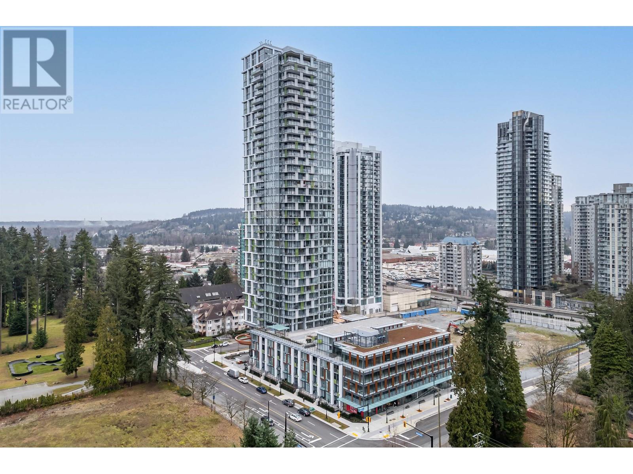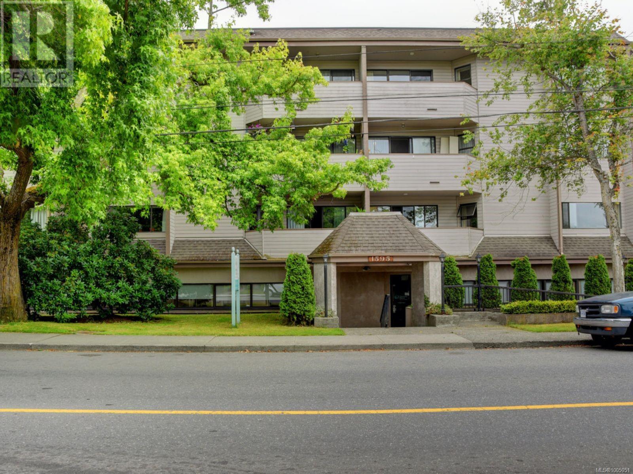2710 Parkdale Boulevard Nw
Calgary, Alberta
Discover luxury in this modern 3-storey home in West Hillhurst, perfectly positioned overlooking the serene Bow River. Steps from the river’s scenic pathways leading to downtown Calgary, this prime location is near Foothills Hospital, Alberta Children’s Hospital, the University of Calgary, Market Mall, and top schools. Spanning over 3,000 square feet, this immaculate 4-bedroom, 4-bathroom residence, freshly painted throughout, blends sophistication with functionality. Its standout feature—expansive triple-pane floor-to-ceiling windows on every level—floods the home with natural light, enhances energy efficiency, and frames stunning river views, creating an airy, open ambiance in every room. The main level features a gourmet kitchen with high-end appliances, including a gas range, wall oven, and microwave. A large island with quartz countertops serves as a functional and social centerpiece. Low-maintenance landscaping includes lush turf in the front and a stylish paver patio in the back, perfect for relaxation. The second level offers two spacious bedrooms and a stunning office, enveloped by triple-pane floor-to-ceiling windows, providing an inspiring workspace with panoramic river views. The third level is a private primary bedroom retreat with a patio overlooking the river, ideal for quiet moments. Its opulent 5-piece ensuite boasts a freestanding tub, steam shower, and vast walk-in closet. The finished basement includes a cozy family room, a well-sized bedroom, a modern 4-piece bathroom, and ample storage. Premium features elevate the home’s quality: central air conditioning, two high-efficiency furnaces, a 75-gallon gas hot water tank, and a Nu-Air ventilation system ensure comfort and air quality. A linear fireplace adds elegance, while a double detached garage offers secure parking and storage. The triple-pane floor-to-ceiling windows provide superior sound insulation and energy savings, blending practicality with beauty. Freshly painted interiors enhance the h ome’s pristine condition, making this West Hillhurst gem a perfect blend of sophistication, comfort, and unrivaled views in one of Calgary’s most desirable neighborhoods. (id:60626)
Real Estate Professionals Inc.
15 Mcarthur Street
Toronto, Ontario
Fantastic Detached home with modern updates. Highly convenient location provides for easy access to shopping, groceries, public transit and Hwy 401! Situated on a massive 84.11 x 150.35 Feet lot offering endless possibilities for this rare find!! (id:60626)
Union Capital Realty
8 1219 Burke Mountain Street
Coquitlam, British Columbia
Welcome to the Reef! This spacious 3 bed, 3 bath + large den end unit offers over 1,700 sq. ft. of stylish living in a quiet, well run 31-unit complex. The main floor features a sleek white kitchen with an oversized island, quartz countertops, S/S appliances and is perfect for entertaining. Tasteful grey oak floors, a cozy fireplace, and a sun-drenched patio round off the main floor. Upstairs has the 3 generously sized bedrooms the master comes complete with W/I closet & lovely ensuite. Ample parking with a double garage + pad for an SUV/truck and plenty of street parking. Steps from Victoria Park, Leigh Elementary School, dog parks & trails galore. Burke Mountain living at its finest! **Open House Saturday 26th 2-4, Sunday 27th 1-3!!! (id:60626)
Royal LePage Sterling Realty
516 3608 Deercrest Drive
North Vancouver, British Columbia
PENTHOUSE Living: Welcome to this stunning END UNIT PENTHOUSE condo, where comfort meets lifestyle in the heart of the city. Perched atop DEERFIELD AT RAVENWOODS, this sophisticated residence offers panoramic views, exceptional design and premium finishes throughout. Featuring 3 spacious bedrooms and 2 bathrooms, this beautiful layout boasts of meticulously designed living space. Large windows flood the home with natural light, while the private terrace/balcony is perfect for entertaining or enjoying quiet evenings with courtyard views. DON'T MISS THIS OPPORTUNITY. Call now to book your private showing!! Open House Sun 27th 1-3pm. (id:60626)
Sutton Group-West Coast Realty
4361 Atwood Crescent
Abbotsford, British Columbia
Welcome to this beautifully maintained 4 bed, 4 bath home offering over 2,200 sqft of functional living space-ideal for a growing family. Nestled on a quiet street in a family-friendly neighbourhood, you're just a short walk to Auguston Traditional Elementary, parks, and scenic trails. The main floor features a bright and open layout, with a convenient mud room at the back entrance to keep things organized. Upstairs you'll find three spacious bedrooms, including a generous primary suite. The fully finished basement offers a fourth bedroom, full bathroom, laundry room, and extra storage-perfect for guests, teens, or extended family. Enjoy the outdoors in the fully fenced yard, ideal for kids and pets, and take advantage of the oversized detached garage for parking or hobbies. Call today! (id:60626)
Exp Realty Of Canada
400 Central Park Boulevard
Russell, Ontario
Welcome to this 3+2 bedroom, 3 bath upgraded bungalow on a PREMIUM LOT with no rear neighbours, located in the sought-after community of Russell Trails. Just steps from top-rated schools, conservation areas, scenic walking trails, parks this turnkey property, the Coral model (1864 sq ft + basement) built by Corvinelli Homes, checks all the boxes for comfort and convenience. Step inside to a spacious entryway leading to an open-concept layout blending style and function, with a bright living room, sun-soaked dining area, and modern kitchen featuring a breakfast bar island, ample cabinetry and top of the line stainless steel appliances; perfect for everyday living or entertaining. A covered upper deck extends your living space outdoors, offering the ideal spot to relax, entertain, or unwind with a view overlooking the pond. The main level goes on to include a primary bedroom with walk-through closet and 5-piece ensuite, two additional bedrooms, a full bathroom and a practical main floor laundry room. The lower level adds even more space with two more bedrooms, another full bathroom and a large recreation room ideal for a growing family, guests, or work-from-home flexibility. Hardwood flooring throughout, tile in wet areas. Outside the backyard is a blank canvas with patio and green space, backing onto a pond ready with space for your dream garden or outdoor oasis. Triple car garage. Built in 2021. 200 Amp service. Book a viewing today! (id:60626)
Exp Realty
1010 Wood Drive
North Perth, Ontario
This luxury bungalow offers fine finishes for those buyers with discerning taste. Enter through the front foyer, and be instantly impressed with the high ceilings and hardwood floors. This 3 bedroom, 2 bathroom, 2270 sq feet of main floor living space has great interior flow as you are drawn directly into the grand living room with coffered ceiling and open concept kitchen. The living room features plenty of natural light, tray ceiling, hardwood floors and highlights the impressive gas fireplace. The formal dining room is adjacent to the large, modern kitchen. Ample, ceiling-high cabinets, a large island with granite countertops, and heated floors makes this kitchen the heart of the home. The main highlights of the primary bedroom are the tray ceiling, large walk-in closet and a 5 piece ensuite with shower and double sinks, no need to share! Two additional bedrooms, a 4 pcs main bathroom, the main floor laundry room with access to the garage, completes the first level. The unfinished basement floor is already framed, with electrical completed, and ready for drywall and carpet to complete this lower level. If you are looking for a potential separate apartment for additional family members, this is the ideal opportunity to design what works for your needs. The basement can be accessed separately via the garage stairwell. The fully fenced backyard overlooks the rear green space, and the large back deck is perfect for those summer family gatherings! Here's your opportunity to live on one of the nicest streets in Listowel, close to shopping, Kinsmen Trail and more! (id:60626)
Keller Williams Innovation Realty
C711 - 8 Beverley Glen Boulevard
Vaughan, Ontario
Welcome to Daniels Boulevard at the Thornhill! Brand new large open concept condo with huge 600sqft terrace is available for your clients to downsize to! Very Bright South West exposure with amazing unobstructed views to enjoy sunsets on the terrace or from your kitchen. Terrace is equipped with gas line and water connection, great for easy enjoyment & entertainment. This open concept luxury condo with all the natural light is offering smooth high ceilings, upgraded bathrooms, split bedroom layout, full size appliances is ready to be decorated and made your own. Don't miss this fantastic opportunity to be in heart of Thornhill in the centre of all the entertainment and conveniences. Huge variety of shopping within walking distance to Promenade Mall, Organic Garage Plaza, Numerous Restaurants and eateries, Groceries shopping and Next to the park and easy access to 407, Hwy 7 and Viva Bus. The lifestyle offers: Fully equipped Gym , stylish party room , Basketball courts and so much more . (id:60626)
Royal LePage Your Community Realty
218 Kinniburgh Loop
Chestermere, Alberta
BRAND NEW HOME IN KINNIBURGH!! BACKING ONTO GREEN SPACE!! TRIPLE ATTACHED GARAGE!! SEPARATE ENTRANCE!! OVER 3200 SQFT OF LIVING SPACE!! 5 BEDROOMS 3 BATHS!! Step into luxury with this stunning detached home in the heart of Kinniburgh, perfectly positioned backing onto green space for added privacy and views! The spacious main floor offers an open-concept layout featuring a chef-inspired kitchen with built-in appliances, spice kitchen, walk-in pantry, stylish cabinetry, and a generous island—perfect for entertaining. A cozy living area with fireplace opens directly to the backyard deck, creating seamless indoor-outdoor living. Also on the main level: elegant dining space, a versatile office/can be used as bedroom, mudroom, and a full 3pc bath. Upstairs you'll find 4 spacious bedrooms and 3 full bathrooms, including a PRIMARY BEDROOM with a luxurious 5pc ensuite and walk-in closet. Another bedroom also boasts its own 3pc ensuite and walk-in closet, while the remaining two bedrooms share a well-appointed 4pc bath. The upper floor also includes a generous family/bonus room, ideal for relaxing or entertaining. This is a rare opportunity to own a beautifully upgraded, thoughtfully designed home in a premier location—DON’T MISS IT!! (id:60626)
Real Broker
1084 Celia Crescent
Gibsons, British Columbia
Brand New Home in Parkland Phase 4. This 3 bdrm 2 full bath 1542 sq. ft. Rancher has been designed for a convenient lifestyle. The 66' x 137' lot comes with a fully fenced rear yard. The Island Kitchen has a pantry area & comes with a stainless steel fridge, stove & dishwasher. The Living room has vaulted ceilings, and a cozy natural gas fireplace. 10' x 8' covered patio off the dining room. The large Master Bedroom has a walk-in closet, and ensuite bath with 5 foot shower & tile surround. There are two additional bedrooms & a full 4 piece bathroom. Easy care vinyl siding with cultured stone accent. Concrete driveway to a large 23' X 20' double garage. GST is included in price, & the home is eligible for the PTT New Home Exemption. Early commitment will allow you to choose your finishes. Walking distance to tennis courts, ball parks, 2 shopping malls & the Rec Centre. GST is included in the price. (id:60626)
RE/MAX City Realty
652 Palmateer Road
Tweed, Ontario
Welcome to the original Palmateer Homestead. This beautifully maintained hobby farm offering 52+ acres of land, complete with an extensive move-in ready home that offers an inviting atmosphere both inside and out. The home features 4+1 bedrooms, 2 bathrooms, main floor laundry, and 2 living spaces. Enjoy your beautiful grounds and listen to the birds chirping from your Juliet balcony off the primary bedroom, from your covered front porch, or your back patio. Whether you're an experienced farmer wanting to add to your existing farm or looking to start your dream of homesteading, this property is ready to farm immediately. With multiple outbuildings you have ample room for equipment, storage, or animals. The ready-to-use barn features water and hydro, along with 3 horse stalls and interchangeable functionality inside for animals of all sizes. Outside features many grazing paddock areas leading to the landscape that is picturesque, offering the perfect mix of open fields and tree-lined borders. Located on a municipally maintained road, and serviced by a bus route, you'll enjoy the perfect balance of rural serenity with convenient access to nearby towns. Whether you're looking to raise animals, grow crops, or simply enjoy the peace and quiet, this property is ready for whatever you envision. Come see for yourself and make your rural dreams a reality! (id:60626)
RE/MAX Quinte Ltd.
1177 Sea Mist Street
Pickering, Ontario
BRAND NEW "TRILLIUM" Model. 1616 sq.ft. Walk-out basement. Elevation 1. Hardwood on main floor - natural finish, oak stairs & iron pickets - natural finish. 2nd floor laundry room. R/I for bathroom in basement. (id:60626)
Royal LePage Your Community Realty
852 Wildwood Cr Nw
Edmonton, Alberta
Original Owner, Fully Finish, Custom-Built Luxury Dream Home 5+2 Bdrm with Full Bath On Main Floor, Den/Bdrm & 3 Car Htd Gar in Wild Rose. Main floor offers elegant pillars, soaring ceilings, and artistic touches in the bright formal living and dining area. Prepare to be amazed by the chef’s dream kitchen, solid wood cabinetry with abundant storage, granite countertops, a large island with an eating bar, built-in microwave and oven, a food warmer and a spice kitchen with walk-in pantry for daily cooking. Family Room Custom Wall unit with Gas F/P. Den & Full Bath completes the Main level. Upstairs you will find 4 Bdrms, 3 Full Baths, Bonus room, Laundry with Sink & Storage. Huge Master Bdrm had Cozy F/P, 5 Pc Ensuite & a Walk In Closet. Two Bdrms share Jack-Jill Bath Bath & Balcony access. Fourth Bdrm has its own 4 pc Ensuite & Walk in closet complete this level. Fully Finish BSMT comes with SEP ENT., 2nd Kitchen, 4Pc Bath, Laundry, 2 Bdrm, Living/Dining, Rec Room & Wet Bar. Stunning Home. Must See !!!!! (id:60626)
Royal LePage Noralta Real Estate
3273 Sixth Line
Oakville, Ontario
Falconcrest Royal Oaks presents brand new 1,914 Sq.Ft. Executive freehold townhome. No maintenance fee freehold! Upgrades include: kitchen backsplash, floor tiles 12 x 24, en-suite and main bath quartz counters with undermount, 60 inc electric fireplace with all panel cabinet, stained on the stairs to match hardwood. Close to all amenities; shopping, schools, and parks. Close to 3 major highways and approx 15min drive to GO Train Station. (id:60626)
Intercity Realty Inc.
2040 Webster Boulevard
Innisfil, Ontario
Summer is calling you to this Gorgeous Inground Saltwater Pool...Nestled in a prime Innisfil neighborhood , this 4 Bedroom, 4 Bath property is more than just a house; it's a lifestyle choice that offers the perfect blend of modern living and outdoor leisure! Step inside to discover a bright and airy open-concept layout that seamlessly connects the living, dining, and kitchen areas. Large windows bathe the home in natural light, creating a warm and inviting atmosphere that's perfect for entertaining and everyday living. The heart of the home, this state-of-the-art kitchen boasts stainless steel appliances, granite countertops, and ample cabinetry. Whether you're a seasoned chef or a weekend cook, you'll appreciate the functionality and style it offers. The island doubles as a breakfast bar, making it an ideal spot for casual dining with family and friends. Retreat to one of the four generously sized bedrooms. The master suite is a true haven, featuring a walk-in closet and a spa-like en-suite bathroom equipped with a soaking tub and separate shower, ensuring you begin and end your day in relaxation. With four beautifully appointed bathrooms, three full washrooms on the upper level, your family and guests will enjoy privacy and convenience. Step outside to your personal oasis! The highlight of this property is the stunning private inground saltwater pool perfect for summer fun and relaxation. Surrounded by a beautifully landscaped yard, bar and changing cabana, this space is ideal for hosting summer barbecues, evening swims, or simply soaking up the sun. Situated in a family-friendly neighborhood, you'll find a wealth of amenities just minutes away, including parks, schools, shopping center's, and dining options. Enjoy easy access to major highways for a smooth commute to work or weekend adventures. Schedule your private tour today and start envisioning the memories you'll create in this enchanting retreat. Your dream home is just a visit away! (id:60626)
RE/MAX Hallmark Chay Realty
307 Yates Drive
Milton, Ontario
Beautiful 2-storey semi-detached home in Milton's Coates neighbourhood, backing onto greenspace with no homes behind - offering rare privacy on a quiet, wide street in Mid Milton. Large deck with a gazebo overlooks the ravine, perfect for morning coffee or summer entertaining. Main floor features engineered hardwood and an open-concept layout with a spacious kitchen and family room. The kitchen includes a gas stove, pot lights, oversized centre island, and direct views to the backyard. A gas fireplace adds warmth to the living space. The front flex room can be used as an office, sitting area, or playroom. Upstairs: generously sized bedrooms, including a private primary suite with ravine views, walk-in closet, and ensuite bath. Shared bath for the other bedrooms features 3 access points - ideal for busy mornings. Bonus second-floor study nook and spacious laundry room with built-in cabinetry and separate linen closet. Finished basement with pot lights, full bath, and an additional bedroom - perfect for guests or in-laws. Close to parks, walking trails, and top-rated public and Catholic schools, all within walking distance. Minutes to plazas, quick access to Mississauga and Hwy 401. A functional layout in a fantastic location - ideal for families. (id:60626)
Royal LePage Meadowtowne Realty
179 Carpaccio Avenue
Vaughan, Ontario
Discover the charm of this exceptional unit townhome in Vellore Village, complete with a double garage . Freshly painted and upgraded lightings. The main floor dazzles with 10ft ceilings and features a kitchen adorned with quartz countertops, stainless steel appliances, a central island, and a pantry. Enjoy abundant natural light from oversized windows, and balcony access. The master bedroom offers a walk-in closet and ensuite bathroom, while large secondary bedrooms provide double closets for extra storage. A versatile recreation room on the ground floor includes garage access and an additional powder room. Located near essential amenities such as schools, parks, groceries, banks, gas stations, Cortellucci Vaughan Hospital, Hwy-400, GO Station, Canada's Wonderland, and Vaughan Mills.. (id:60626)
Sutton Group-Admiral Realty Inc.
2401 8189 Cambie Street
Vancouver, British Columbia
Welcome to Northwest by Onni. This southwest-facing home is filled with natural light and offers unobstructed panoramic views of the ocean, airport, Richmond cityscape, and North Shore mountains -- A truly breathtaking outlook day and night. Located directly across from Marine Gateway, you'll enjoy ultimate convenience with T&T Supermarket, Cineplex, restaurants, shops, and the SkyTrain station. Top-rated schools and daycares are also within easy reach. This quality concrete building features one of the best-equipped gyms in Greater Vancouver, along with other premium amenities. This is urban living at its finest-don't miss this rare opportunity to own in one of Vancouver's most vibrant and connected communities! (id:60626)
Nu Stream Realty Inc.
187 King Street
Welland, Ontario
Profitable Taxi Company ( Grand Taxi)running 16 years In Welland Having 16 Vans with Taxi plates. 7 Dodge vans, 8 Toyota vans, 1 Sprinter with 7 Disability plates, 8 regular plates and 1 spare plate. All vans Are Included in sales as is. 8 Drivers are working. Company having cash fares, ODSP, School and other accounts. Regular repeated customers. (id:60626)
Bay Street Group Inc.
30 33925 Araki Court
Mission, British Columbia
Luxury living in a prestigious gated community! This immaculate home offers nearly 3,400 sqft. of beautifully maintained space with a double-car garage and generous, light-filled interiors. Perfect for in-laws or large families, the fully finished basement is ready for easy kitchen and bathroom installation. Enjoy year-round outdoor living on the covered patio, complete with a built-in counter and sink - ideal for gatherings and barbecues. One of the largest homes in the community, this property offers security, comfort, and pride of ownership in a sought-after, safe neighbourhood. (id:60626)
Team 3000 Realty Ltd.
1203 Honeywood Drive
London South, Ontario
**BRAND NEW STAINLESS STEEL APPLIANCES INCLUDED *(Reach out to Listing Agent for buyer promotion) .TO BE BUILT- the ICON From Origin Homes. Full walk-out lot property with RAVINEWOODED. proudly situated in South East London's newest development, Jackson Meadows. This icon model is an embodiment of luxury, showcasing high-end features and thoughtful upgrades throughout. The separate entrance leading to abasement. Boasting a generous 2488 sqft, The Origin offers 4 bedrooms and 3.5 bathrooms. Inside, the home is adorned with luxurious finishes and features that elevate the living experience. High gloss cabinets, quartz countertops and backsplashes, soft-close cabinets, a sleek linear fireplace, pot lighting and much more. COME AND SEE WHAT THIS INCREDIBLE HOME HAS TO OFFER. ** This is a linked property.** (id:60626)
Streetcity Realty Inc.
3906 1182 Westwood Street
Coquitlam, British Columbia
Located in the heart of Coquitlam Town Centre just steps from the convenient Lincoln SkyTrain station, Sophora at the Park by Polygon combines the energy of the city with the serenity of a residential neighborhood. As the striking architecture of the tower optimizes natural light and views, many residences benefit from spectacular views of Mt. Baker, surrounding green space and more. This 2 Bed 2 Bath SOUTH West corner unit has an unobstructed view at the Glen park as well as the far mountains. Open Kitchen with high end appliances and amazing amenities including GYM, Game room, Outdoor garden and more, This home will satisfy all your desire. Call for your showing now! (id:60626)
Royal Pacific Realty Corp.
1 1595 Bay St
Victoria, British Columbia
Prime ground-floor office space at Shakespeare Manor offers an exceptional opportunity for medical, professional, or administrative businesses. Positioned at the prominent intersection of Bay Street and Shakespeare Street—just west of Shelbourne and minutes from the Royal Jubilee Hospital—this high-visibility location provides outstanding accessibility and convenience. The well-maintained, mixed-use building is undergoing exterior upgrades, including new windows. Inside, the unit features a bright, functional layout with 8 private offices, a spacious great room (easily divided into 2 offices), a media room, a kitchen/meeting area, and 2 bathrooms. Three separate entrances, including a wheelchair-accessible ramp. With 6 on-site parking stalls and ample street parking available out front, this space combines practicality with a professional setting. Don’t miss this rare opportunity to secure a well-located, move-in-ready office in one of Victoria’s most desirable areas. (id:60626)
Royal LePage Coast Capital - Chatterton
3, 601 4 Street
Canmore, Alberta
Welcome to this stunning 3-bedroom, 3-bathroom townhome, ideally situated in the heart of Canmore. Just steps from shops, schools, parks, and endless trails, this home offers the perfect combination of comfort and convenience in an unbeatable location. With many updated upgrades throughout, it blends mountain charm with refined, modern touches. The spacious primary suite is filled with natural light and features a generous walk-in closet along with a beautifully appointed ensuite complete with heated floors. The main living area features an open-concept design with rich ash hardwood flooring, a chef-style kitchen with quartz countertops and stainless steel appliances, and a cozy gas fireplace framed in elegant stonework beneath vaulted ceilings. Large picture windows capture sweeping mountain views.The ground level includes two additional bedrooms, a full bathroom, a practical laundry and mudroom, and a welcoming entryway into this stylish home. (id:60626)
RE/MAX Alpine Realty


