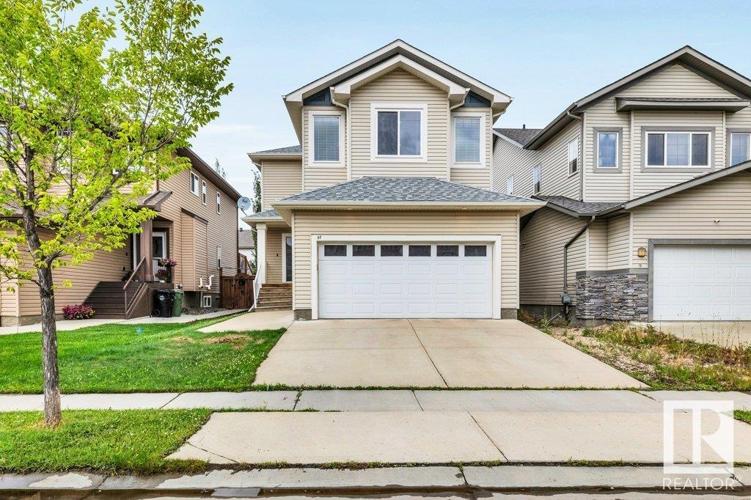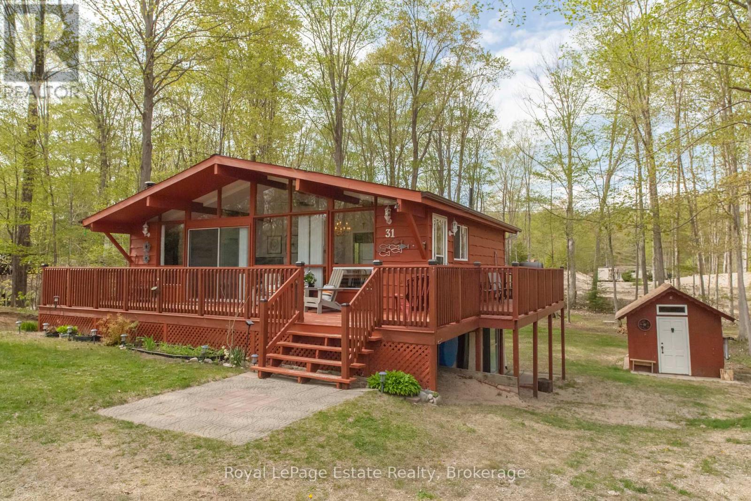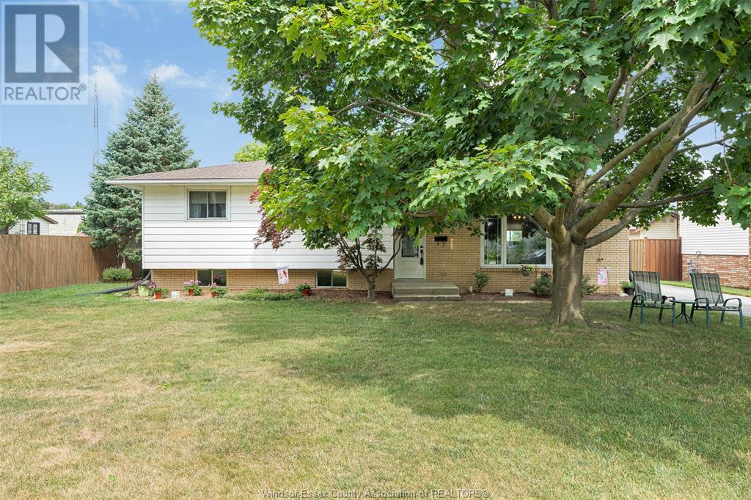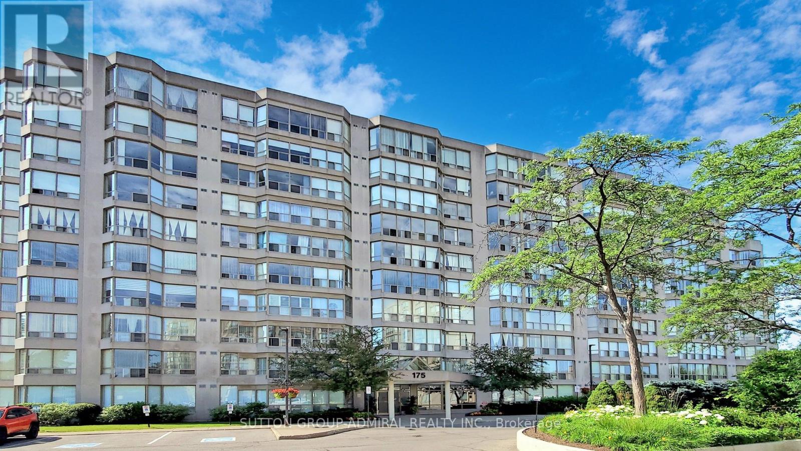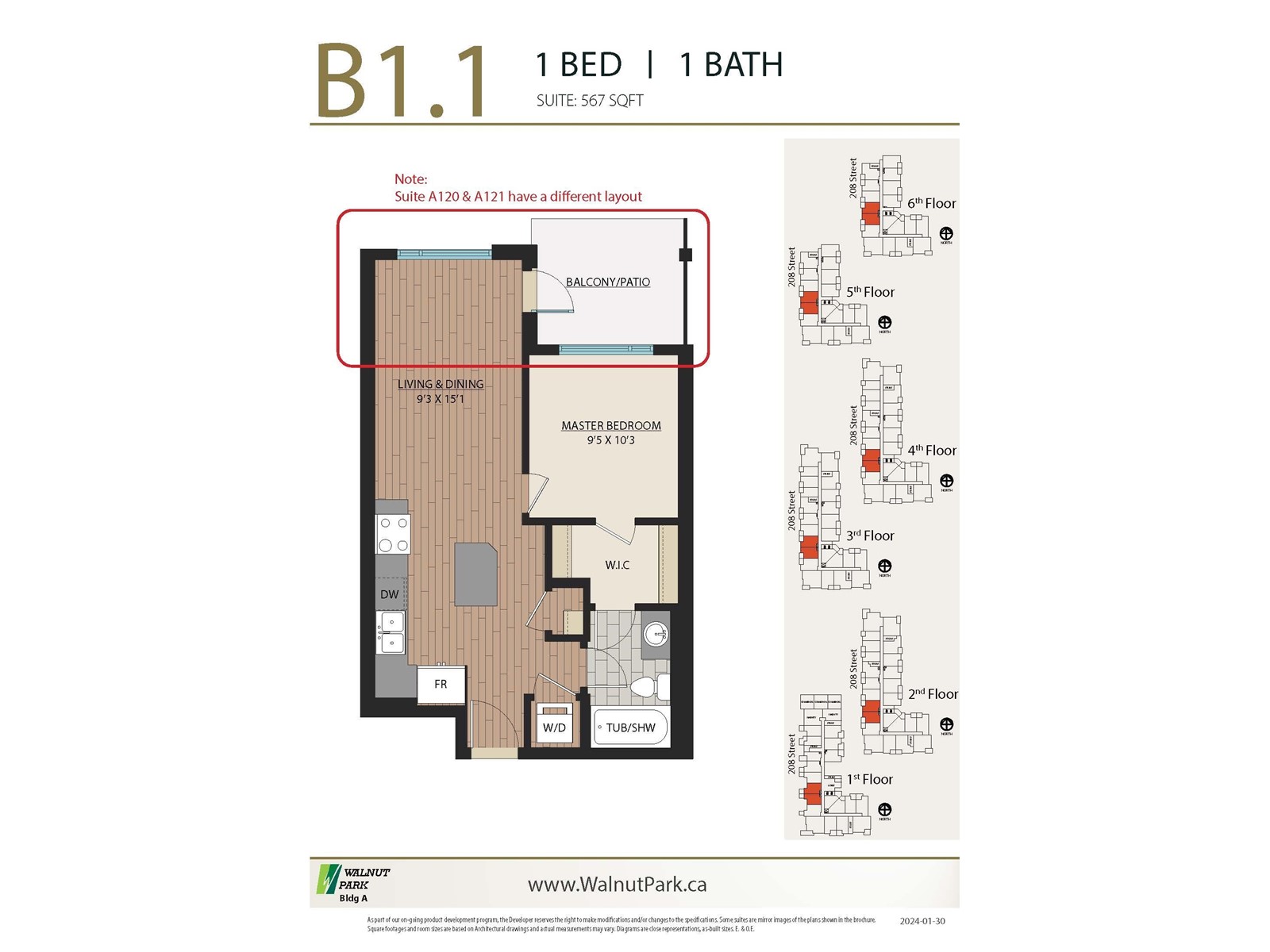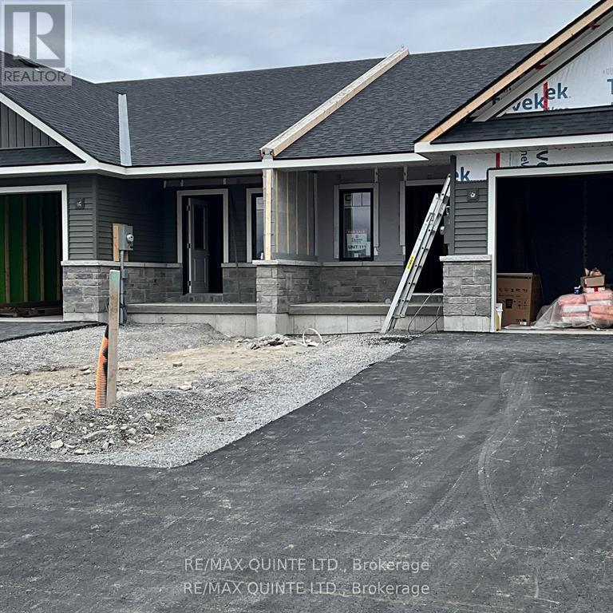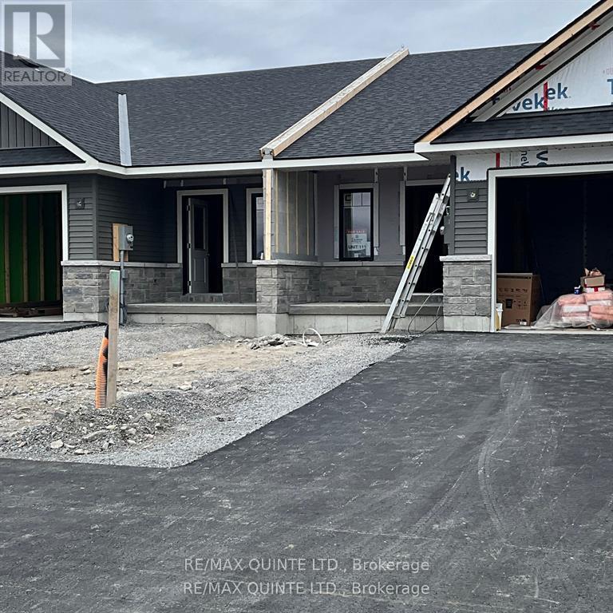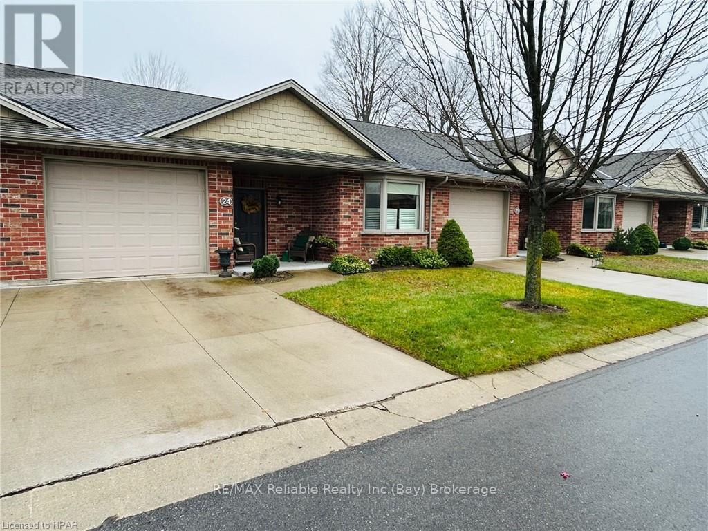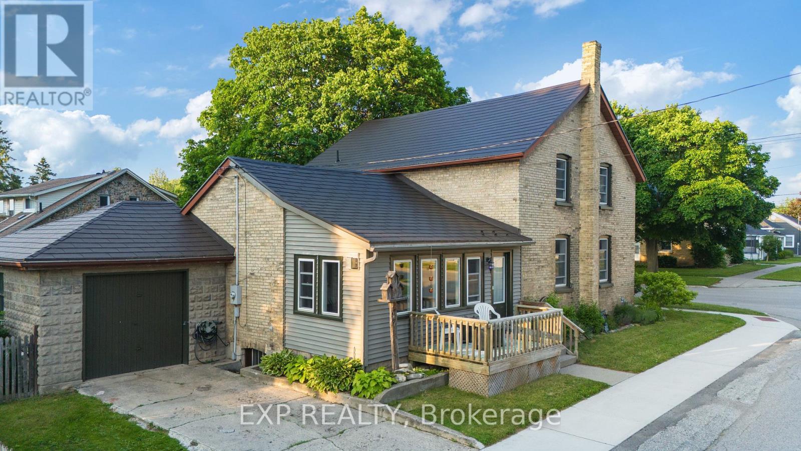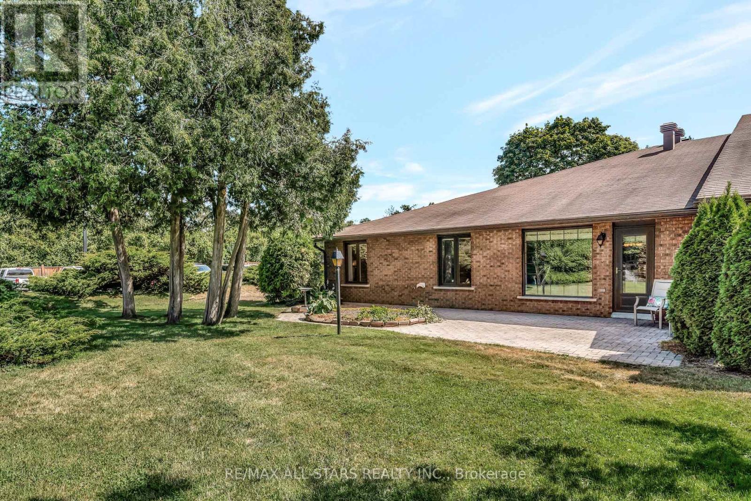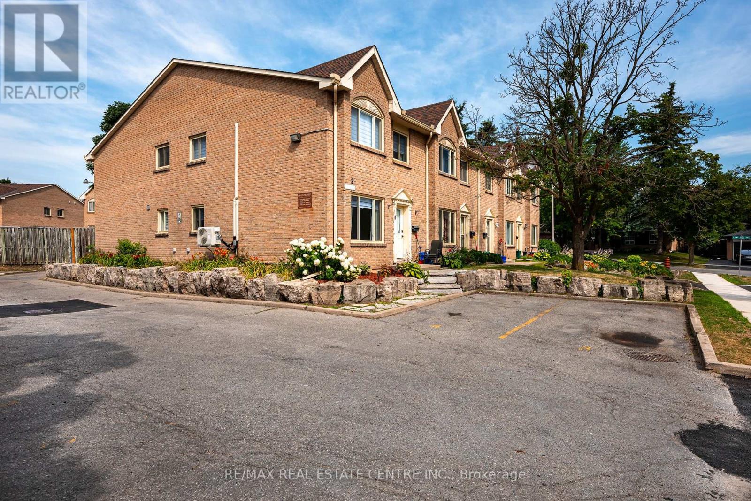92 Dunlop Wd
Leduc, Alberta
Beautifully kept 2100+ sqft home in Tribute offers plenty of space and upgrades. Starting with a 24ft long attached garage to that can fit any vehicle. Inside are 3 bedrooms and 2.5 bathrooms with an open concept floor plan. The main level features an impressive great room with 9ft ceilings, espresso hardwood and ceramic tile floors, gas fireplace in living room, large chefs kitchen with floor to ceiling cabinets and lots of workspace including a center island and walk thru pantry. Also, main floor laundry, mudroom and 2pc bath. Upstairs is a sprawling bonus room, 2 bedrooms plus, owners suite with walk in closet and full ensuite. (id:60626)
2% Realty Pro
1730 Erker Wy Nw
Edmonton, Alberta
This well-maintained 2-story home in the Edgemont community, situated on a quiet street, boasts 1560 sqft above-grade living space, features 4 bedrooms, 3.5 baths, low maintenance hardscaping backyard, and a double attached garage. A spacious entryway leads to the bright living room. Open concept floor plan gives direct access to the kitchen featuring quartz countertops, a peninsula island, SS appliances, and a large walk-in pantry. Formal dining room leads to the northeast-facing hardscaping backyard and a deck, perfect for relaxing and entertaining. A 2-pc bath completes the main floor. Upstairs, you'll find a bonus room, 3 spacious bedrooms and a 4-pc shared bath, with the primary bedroom featuring a walk-in closet and a 4-pc ensuite. The fully developed basement adds extra living space, features a family room, a bedroom, and an additional 4-pc bathroom. Enjoy access to fantastic amenities nearby, including parks, schools, shopping, and public transportation. Quick access to the Henday. (id:60626)
Century 21 Masters
220 Shepherd Road Unit# 11
Chase, British Columbia
*** Please note suite photos and strata fees were taken from Unit 8, as Unit 11 is currently under construction --- Welcome to Cedar Flats Estates in Chase BC! The complex offers 17 spacious rancher-style townhomes with full basements and are fully landscaped in the front and back providing low-maintenance living! The four-plex is currently under construction and will feature four bedroom + three bathroom suites with open concept floor plans and quality finishing throughout. Parking includes one car garage and extra parking in the driveway. Located minutes away from Little Shuswap Lake; parks; schools; recreation and restaurants -- just 35 minutes outside Kamloops. All measurements are approximate, taken from building plans. Contact for more information (id:60626)
Exp Realty (Kamloops)
6259 Penedo Way Se
Calgary, Alberta
Welcome to 6259 Penedo Way SE – A Perfect Investment or Family Home!This spacious and well-maintained bungalow offers 4 bedrooms + 1 den, 2 full bathrooms, and a separate entrance to a fully developed illegal basement suite—ideal for multi-generational living or potential rental income.The main level features a bright and functional layout with a large living room, dining area, and a well-appointed kitchen. You’ll also find 3 good-sized bedrooms and a full 4-piece bathroom.The basement includes a second kitchen, large rec room, 1 bedroom plus a den (could be used as a 5th bedroom or office), and a full bath—providing great flexibility and privacy.A double detached garage and a fully fenced yard complete this property, located in the established and family-friendly community of Penbrooke Meadows. Conveniently close to schools, parks, shopping, and public transit. Ideal for first-time buyers, investors, or those looking for a mortgage helper! (id:60626)
Real Broker
31 Deer Trail Road
South Bruce Peninsula, Ontario
Looking for a SAUBLE BEACH GETAWAY? This Viceroy-style home or cottage is set on a large, private 91 ft x 255 ft lot surrounded by mature trees in a North Sauble sought-after neighbourhood . There's plenty of outdoor space to entertain or play in both the front and back yards. Enjoy the large front deck, a firepit, picnic table area, and hammocks for relaxing. Inside, this very well maintained, 3 bedroom features open living areas with big windows and a vaulted ceiling bringing in tons of natural light. A woodstove adds warmth and ambiance for those cool nights. There is a high and dry basement that is clean and ready for your personal touches. The walk in from the outside basement can be connected with stairs for more living space or use as a separate living space or storage. Well-maintained, move-in ready, and easy to show. Don't miss out! (id:60626)
Royal LePage Estate Realty
004 - 95 Dundas St W Street
Oakville, Ontario
Welcome To 5 North Built By Mattamy.. This Stunning 1 Bed Room + Den Unit Upgrade Kitchen With Private large terrace Condo In Uptown Oakville. Lots of Upgrades. Upgraded Kitchen Layout W/upgrades cabinets, Quartz Countertops, Upgraded Bathroom Vanity & Tiles, & Bedroom Mirrored Closet. Ensuite Laundry. South View W/ Lots Of Natural Bright Light. Large covered Terrace. Perfect For Entertaining. Lots Of Amenities Including Party Room, Social Lounge, Gym, & Rooftop Terraces W/ BBQ. Close To Shopping, Oakville Hospitals, Close To Public Transit, Schools, Parks, Plazas (Oakville Place Shopping Mall), Restaurants,, 3 Highways (407, 403, QEW). Go Station, GO transit, Groceries (Walmart, Canadian Tire, Canadian Superstore), Sheridan College just mins away from home.. It's A Must See !!! (id:60626)
Ipro Realty Ltd.
7519 170 Av Nw
Edmonton, Alberta
Welcome to this beautifully renovated single-family gem in the community of Schonsee! Offering incredible value, this 3-bedroom, 2.1-bathroom home stands out with its modern upgrades. From brand-new vinyl plank flooring throughout (no carpet) to the fresh shingles, new blinds & fully updated kitchen with stylish finishes & brand new appliances — every corner feels fresh, bright & move-in ready. The open-concept main floor features a cozy fireplace in the living room, perfect for relaxing evenings & a dining area that flows seamlessly into the heart of the home.Step outside & enjoy the spacious backyard, an ideal space for summer BBQs, gardening, or play. The double attached garage adds everyday convenience, while the unfinished basement offers endless possibilities to make the space your own. Located near scenic ponds, walking trails & all major amenities, this home is perfectly positioned for family-friendly living. Why settle for a duplex when you can own a fully renovated detached home for same price! (id:60626)
RE/MAX Elite
1057 Frost Road Unit# 312
Kelowna, British Columbia
**BRAND NEW. MOVE IN NOW** We love 2’s… 2-Beds, 2-Baths and 2 Parking Spaces in this brand new condo! Size Matters and at Ascent in Kelowna's Upper Mission, you get more. This 2-Bedroom Syrah condo offers approx 980 sqft of indoor living space. Plus, unbeatable value and contemporary style. With 9ft ceilings, large windows, and an open floorplan, the space feels bright and open. The primary bedroom includes a walk-in closet and ensuite while the second bedroom has ensuite access to the second bathroom. The oversized laundry room is equipped with energy-efficient appliances and extra storage. Plus, this home includes two parking spaces! Ascent residents enjoy the Ascent Community Building with a gym, games area, kitchen, and patio. Located in Upper Mission, just steps from Mission Village at The Ponds, with nearby trails, wineries, and beaches. This Carbon-Free Home also offers double warranty, is built to the highest BC Energy Step Code standards, has built-in leak detection, and is PTT exempt. Photos are of a similar home; some features may vary. Presentation Centre & Showhomes Open Thursday-Sunday 12-3pm at 105-1111 Frost Rd. *Eligible for Property Transfer Tax Exemption* (save up to approx. $8,598 on this home). *Plus new gov’t GST Rebate for first time home buyers (save up to approx. $26,495 on this home)* (*conditions apply) (id:60626)
RE/MAX Kelowna
1649 Whittington Drive
Peterborough West, Ontario
Solid bungalow with great bones in prime location with great opportunity for in-law potential and added income, ready for your personal touch! Bigger than it appears with approx 2100 sq ft of living space and features 3 main floor bedrooms-one with laundry hookups, an attached garage with laundry hookups & inside entry to a spacious foyer. The basement offers in-law potential with 2 walkouts, a large rec room, office, games room, big bedroom, bonus room/den, updated bath with walk-in shower, laundry, and storage/utility room. Large fenced yard. Recent updates within last 5yrs include shingles, furnace, central air. Nearly all windows updated except 2 at back. Located near Fleming College (ideal for student rentals), Hwy 115, public transit, and all major amenities. Municipal water available at road. Great opportunity to invest or create your dream home! (id:60626)
Right At Home Realty
B403 - 3200 Dakota Common
Burlington, Ontario
Luxury meets comfort and convenience in this most desirable, centrally located Valera Condos in Alton Village with the Dundas Peak hills view. Rooftop Outdoor POOL in the building, this Executive unit is 766 SqFt + 358 SqFt L-Shape Huge Balcony, Featuring indoor and outdoor living at its best. Located in the heart of Burlington this 2 bedroom plus 2 Bathroom home features open concept living space, 9' ceilings, premium laminate flooring, neutral finishes and ample natural light. Modern Kitchen with Stainless Steel Appliances. Located in uptown Burlington, close to shopping, GO transit, rapid bus transit and 2-minute drive to the 407. With parks, trails and the Niagara escarpment all nearby, Valera puts you in the middle of the ideal lifestyle close to everything you need and endless options to escape to your haven where quiet calm surrounds you and natural beauty becomes an extension of your home. Additional perks for families with kids with schools, community centre, parks and trails just steps away. Major stores such as Rona, Walmart beside others, All major banks, restaurants at walking distance. (Some pictures are virtually staged). (id:60626)
Save Max Specialists Realty
113 Hill Street
Cottam, Ontario
Great home in a great neighbourhood. This 3 bedroom, 1 bath home is located in a quiet nieghbourhood backing onto Ridgeview Park (Gate in fence for easy access). Only minutes to Hwy 3. Home has a new roof (2025) and detached double garage. Perfect place to raise a family. Sump pump has a battery back-up. (id:60626)
Deerbrook Realty Inc.
8920 218 St Nw
Edmonton, Alberta
Welcome to ”The Tennyson by Lincolnberg Master Builder's 2-Storey home in the desirable West End community of Rosenthal. This 3 BED 2.5 BATH, 1667 Sq.ft home comes with DETACHED DOUBLE GARAGE 20x20 and sits on a DESIRABLE PIE LOT of 4,423 Sq.ft. offering SPACIOUS LAYOUT with LUXURY UPGRADES. On the main level you’ll find a chef's kitchen w/ GRANITE COUNTERTOP, SS Appliances, SS Sink, AMPLE counter space, Upgraded cabinet hardware & RAISED BAR seating. The GENEROUS sized living space and designated dining area are flooded with NATURAL LIGHT from big windows throughout. Additionally, a large “mudroom” style back entrance, half bathroom & a DEN tie the main floor together with HARDWOOD FLOORS throughout. Upstairs offers 3 BEDROOMS including a primary with WALK-IN-CLOSET & ENSUITE featuring a corner SOAKER tub w 6 JETS & standing shower. Other 2 bedrooms are well laid out to access the additional FULL bath. Other Upgrades: LED stair lights, Upgraded bath accessories, large deck, air conditioning and more! (id:60626)
One Percent Realty
410 - 175 Cedar Avenue
Richmond Hill, Ontario
Welcome to 175 Cedar Ave #410, a bright and beautifully upgraded 1-bedroom + solarium, 2-bathroom suite offering 809 sq ft of functional living space in the heart of Richmond Hill. This sun-filled, south-facing unit overlooks the tennis courts and boasts brand new high-quality vinyl flooring, freshly painted neutral tones, and brand new vertical blinds. The kitchen features sleek new quartz countertops, a new stainless steel fridge, sink, and faucet, as well as modern lighting. Both bathrooms have been upgraded with quartz counters, a new vanity, sink, faucet, ceramic tiling and lighting in the primary ensuite. Enjoy the convenience of in-suite laundry, a spacious solarium perfect for a home office or guest space, and plenty of natural light throughout. Residents have access to an impressive list of amenities including an outdoor pool, whirlpool, sauna, gym, tennis and squash courts, games room with ping pong and pool table, party room, and a rentable guest suite. Recent lobby updates add a welcoming touch to the building. The unit includes underground parking spot #69 (close to the entrance) and locker #185. Steps to the GO station and close to shopping, parks, and transit. Maintenance fees include heat, water, unlimited high-speed internet, Crave, HBO, Xfinity VIP cable with up to 3 boxes, and common area insurance. Just move in and enjoy a lifestyle of comfort and convenience. **Listing contains virtually staged photos.** (id:60626)
Sutton Group-Admiral Realty Inc.
A520 8233 208b Street
Langley, British Columbia
QUADRA HOMES!!! Studio condo in Quadra Homes newest building, Walnut Park. Featuring 9' ceilings, A/C, S/S appliance package, white quartz countertops, white shaker cabinets, vinyl-plank floors with NO CARPET throughout, heated floors in the bathroom, built-in closet organizers, built-in safe, underground parking, HUGE storage locker, EV charger, the list goes on and on! North-East facing balcony! Large fitness room and rooftop amenities, perfect location for restaurants, shops, grocery stores, schools and more! Don't miss out! (id:60626)
Lighthouse Realty Ltd.
327 6033 Katsura Street
Richmond, British Columbia
Nestled in the sought-after "Red" complex, this well-maintained suite offers 1 Bed+Den, 1 Bath plus a functional layout with convenient in-suite laundry. New Baseboard, New Paint, and New Carpet. Daily necessities are close at hand: Walmart, Lansdowne Centre and Richmond Centre are 3-5 min by car, or reachable on foot via transit. A quick 5-min walk will bring you to nearby bus stops serving multiple routes, and the Canada Line Brighouse station is about a 5-min drive away. This location blends residential comfort with urban convenience-perfect for first-time buyers, students, or professionals. School Catchment: Anderson Elementary (French Immersion, 3-min drive), MacNeill Secondary (4-min drive) Includes 1 Parking and 1 Storage. (id:60626)
1ne Collective Realty Inc.
55 Sandhu Crescent
Belleville, Ontario
Duvanco homes signature interior townhome. This 1 + 1 bedroom unit is perfect for singles or couples wishing to downsize and reduce home maintenance. featuring premium laminate flooring throughout an open concept living space including bedroom. Airstep Advantage vinyl flooring in bathrooms and laundry. Soft close cabinetry featuring crown moulding. This kitchen design includes a corner walk in pantry. 8 main floor ceilings and our living room features vaulted ceilings. Primary bedroom features a spacious 4 piece en-suite . Main floor laundry room with 2pc bath. Finished basement fully carpeted including second bedroom, den/office, roomy rec room and a 4 piece bathroom. Attached 1 car garage fully insulated, drywalled and primed. Brick and vinyl siding exterior, asphalt driveway with precast textured and coloured patio slab walkway. Yard fully sodded and pressure treated deck with 3/4 black baluster's. All Duvanco builds include a Holmes Approved 3 stage inspection at key stages of constructions with certification and summary report provided after closing. Neighborhood features asphalt jogging/bike path which has ample lighting, pickleball courts, greenspace with play structures. SAMPLE PICTURES ONLY!!! **EXTRAS** Paved driveway (id:60626)
RE/MAX Quinte Ltd.
57 Sandhu Crescent
Belleville, Ontario
Duvanco homes signature interior townhome. This 1 + 1 bedroom unit is perfect for singles or couples wishing to downsize and reduce home maintenance. featuring premium laminate flooring throughout an open concept living space including bedroom. Airstep Advantage vinyl flooring in bathrooms and laundry. Soft close cabinetry featuring crown moulding. This kitchen design includes a corner walk in pantry. 8 main floor ceilings and our living room features vaulted ceilings. Primary bedroom features a spacious 4 piece en-suite . Main floor laundry room with 2pc bath. Finished basement fully carpeted with second bedroom, den/ office, roomy rec room and 4 piece bathroom. Attached 1 car garage fully insulated, drywalled and primed. Brick and vinyl siding exterior, asphalt driveway with precast textured and coloured patio slab walkway. Yard fully sodded and pressure treated deck with 3/4 black baluster's. All Duvanco builds include a Holmes Approved 3 stage inspection at key stages of constructions with certification and summary report provided after closing. Neighborhood features asphalt jogging/bike path which has ample lighting, pickleball courts, greenspace with play structures. SAMPLE PICTURES ONLY!!! **EXTRAS** Paved driveway (id:60626)
RE/MAX Quinte Ltd.
24 Bayfield Mews Lane
Bluewater, Ontario
ENJOY THE "NO FUSS, NO MUSS" LIFESTYLE!! Most economical option to retire in our thriving historic village where life slows down. Spacious 2 bdrm, 2 bath unit boasting 1,355sq.ft of carefree living. 55+ Adult Lifestyle Community located on the south-west end of town sprawled across 14 acres. Open concept plan with 9' ceilings, hardwood & tile floors, level entry with no steps. practical kitchen layout w/maple cabinetry, large island & appliances.. Cozy den with electric fireplace and terrace doors to private patio facing farmer's field. Quaint Living room with gas fireplace. Premium window coverings. Primary bedroom boasting a 3 piece ensuite bathroom & walk-in closet. 2nd bedroom is currently used as a den. Hydronic infloor heating. Central air. Central vac. Newly renovated 4 piece bathroom. Municipal water & sewer. Attached garage w/concrete drive. Built in 2009. The Mews community was completed in 2020, offers a newly-built activity centre, walking trails thru the " 6 acre bush" & a short walk to the beach and charming downtown with fabulous restaurants & shops. Excellent opportunity to live the "slow-down" life! (id:60626)
RE/MAX Reliable Realty Inc
402 - 1 Shaw Street
Toronto, Ontario
Welcome to the iconic DNA1. This affordable 1 br unit is bright, open and presents a trendy yet comfortable King St West vibe. Loft-style 9 ft concrete ceilings, concrete floors, sliding barn-style doors and an over-sized backlit bathroom mirror are just a few unique features that will draw you in. A bright open kitchen offers stainless steel appliances, a gas stove and a moveable island. The large bedroom has mirrored closet doors, access to the semi-ensuite bathroom, and walks out to the balcony that overlooks the quiet courtyard and is complete with a gas line for your BBQ. Fabulous building amenities include 24-hour concierge, a rooftop terrace with BBQs and lounge seating, a spacious party room and gym, plenty of visitor parking, all in a non-smoking environment. All this, just steps from the popular Trinity Bellwoods Park, Liberty Village, TTC transit, boutique shopping and some of the City's top restaurants & nightlife. This is your chance to own a slice of vibrant King West living - at an affordable price! 1 Parking & 1 Locker Included. (id:60626)
Keller Williams Advantage Realty
26 Main Street S
Lambton Shores, Ontario
Discover this charming 2-story solid brick home in the family-friendly community of Lambton Shores, featuring 4 spacious bedrooms and 2 bathrooms. The bright sun room offers a serene space to relax, while the expansive country kitchen, highlighted by a stunning central island, is perfect for family gatherings and culinary adventures. The generous family room serves as the heart of the home for entertainment and relaxation, Located close to uptown, this home grants you easy access to local shops and amenities, and just a short 10-minute drive will take you to the breathtaking shores of Lake Huron, where you can enjoy world-renowned sunsets. This lovely property seamlessly combines comfort, style, and an ideal location, making it the perfect place for families looking to embrace a vibrant and inviting community! (id:60626)
Exp Realty
337 Owens Crescent
Kingston, Ontario
Great chance for investors and first time buyers, or families seeking multi-generational living! Located in the heart of Kingston, convenient to all amenities. This home has many renovations: roof shingles (2022), central air (2021), driveway (2022), new washer (2024), new dryer (2021), new range hood (2023). Its practical floor plan will make privacy and functionality perfect. The main level features three good size bedrooms, a 4 piece bathroom and a bright and spacious living room and dining room. The lower level has a separate entrance, a large living room and dining room with a generous size bedroom. The laundry rooms can be shared by both levels. This home also features a fully fenced yard and plenty of parking space. Don't miss this great chance! (id:60626)
RE/MAX Rise Executives
101 - 200 East Street S
Kawartha Lakes, Ontario
Welcome to Unit #101 at Edgewater Condos. This beautifully maintained 2-bedroom, 1 bath ground-floor unit offers convenient living with a touch of serenity and is located just steps from the parking lot. Inside, you'll find a bright and functional layout featuring a open-concept living and dining area, bright kitchen, generous bedrooms and a spacious separate laundry room. Step out onto your large private patio where you can relax and unwind to the peaceful sights and sounds of the manmade waterfall and stream creating a truly tranquil outdoor space. Edgewater Condominiums has well-kept grounds and outstanding amenities, including a boardwalk and docks at the waters edge of Little Bob Channel, outdoor pool, a great room and beautifully landscaped gardens. Enjoy the best of maintenance-free living in the heart of Bobcaygeon, just a short stroll from shopping, restaurants, and the waterfront. Whether you're downsizing, investing or looking for a weekend getaway, Unit #101 offers comfort, convenience and community all in one. (id:60626)
RE/MAX All-Stars Realty Inc.
5 145 King Edward Street
Coquitlam, British Columbia
Welcome to this beautiful almost 1400 sq. ft. 2 Bed, 2 Bath home with a massive solarium & a big & nice private backyard. This home features a separate living room & a family room with a gas fireplace, Dining Room & a perfect Kitchen with a Gas Range & stainless steel appliances. Lots of upgrades include a Brand new 5 Pc Ensuite, New Central Air-Condition, New Furnace, New Hot Water Tank, New Fireplace, remote blinds for added convenience, Rv Parking, a large fenced yard-perfect for outdoor gatherings & relaxation. Located in a great family park that allow dogs with easy access to Hwys, Superstore, IKEA, Cineplex, Restaurants, Starbucks, A&W, Bowling & more within walking distance makes this a perfect and affordable home for anyone looking for a peaceful retreat in the best location ever. (id:60626)
Stonehaus Realty Corp.
5 - 2 Cedar Drive
Orangeville, Ontario
Welcome to 2 Cedar Drive, Unit 5a well-maintained end-unit townhome ideal for first-time homebuyers and those seeking functionality and affordability. This practical home offers 3 bedrooms, 1 bathroom, and a thoughtfully designed layout maximizing space and ease of living. Enjoy a refreshed interior that's been carefully maintained, complemented by exceptionally low utility costs, averaging only about $100 monthly for water and hydro. Maintenance fees conveniently include snow removal, grass cutting, and all exterior upkeep, simplifying your lifestyle and giving you peace of mind. Two side-by-side parking spaces offer added convenience, making daily routines smooth and stress-free. Situated in an excellent location, you'll appreciate being within walking distance of schools and parks, with quick access to downtown Orangeville, the bypass, and Highway 10, ideal for commuting. 2 Cedar Drive, Unit 5, offers practical comfort in a highly accessible location. (id:60626)
RE/MAX Real Estate Centre Inc.

