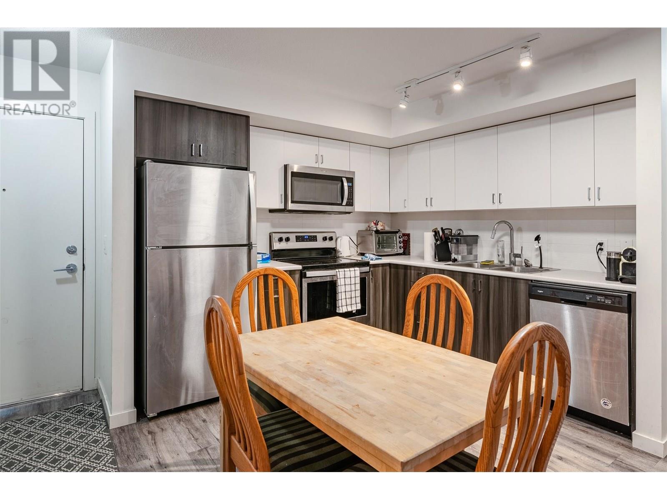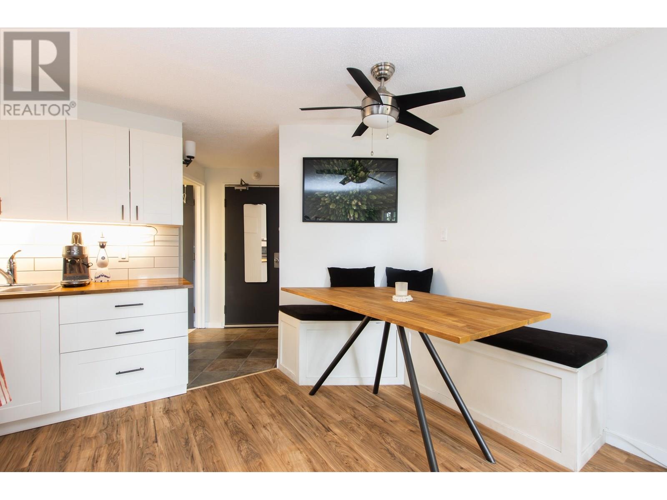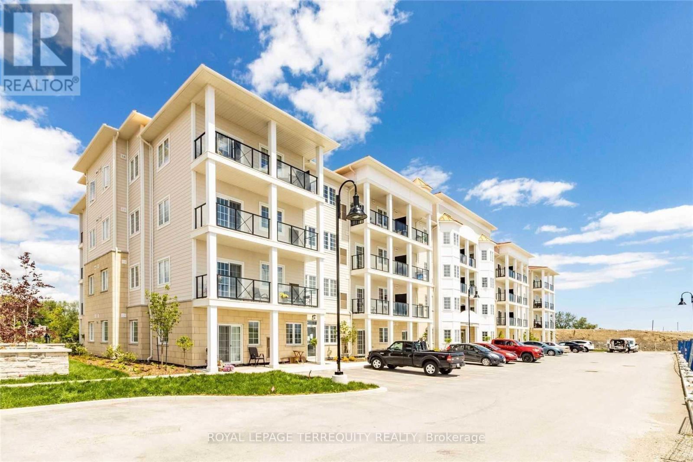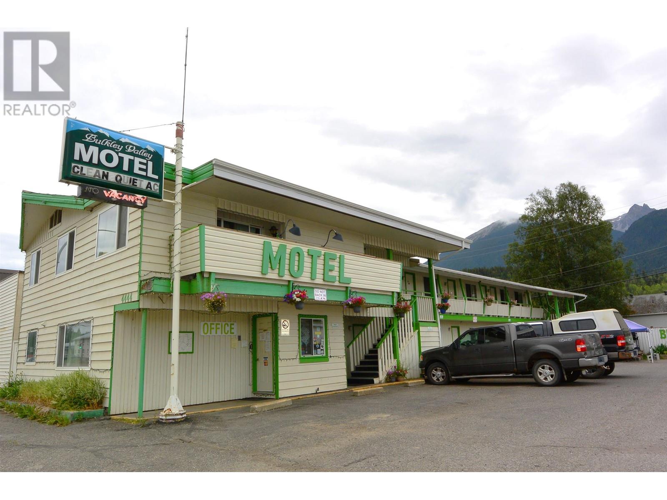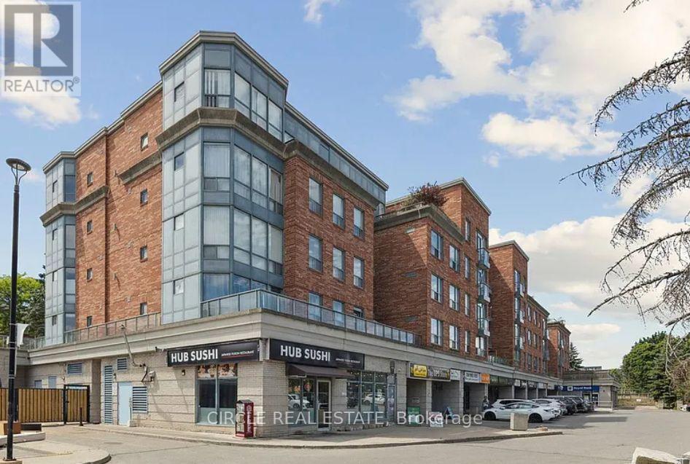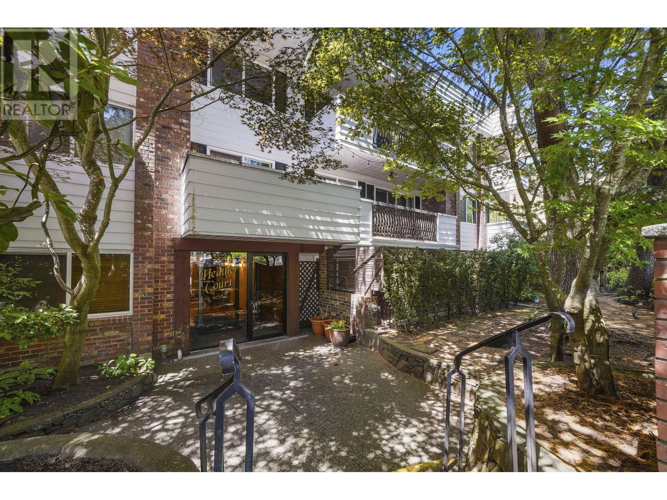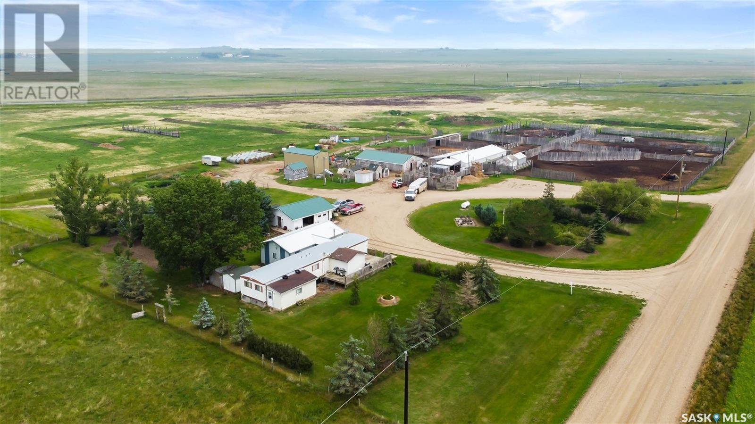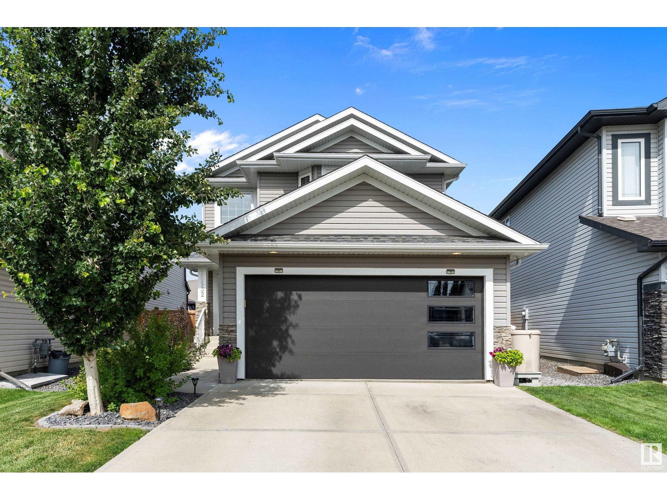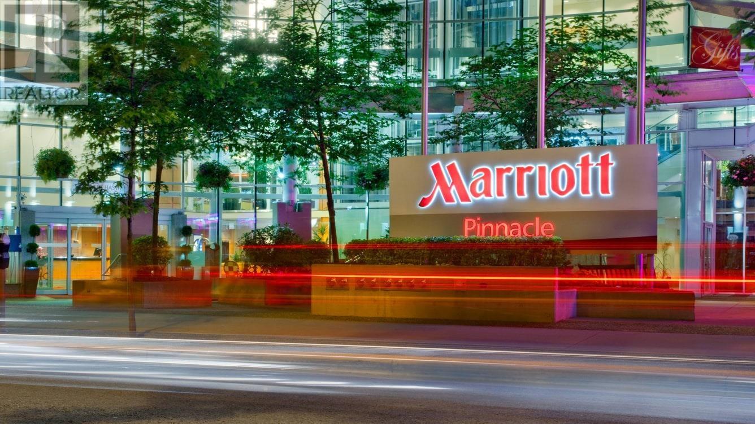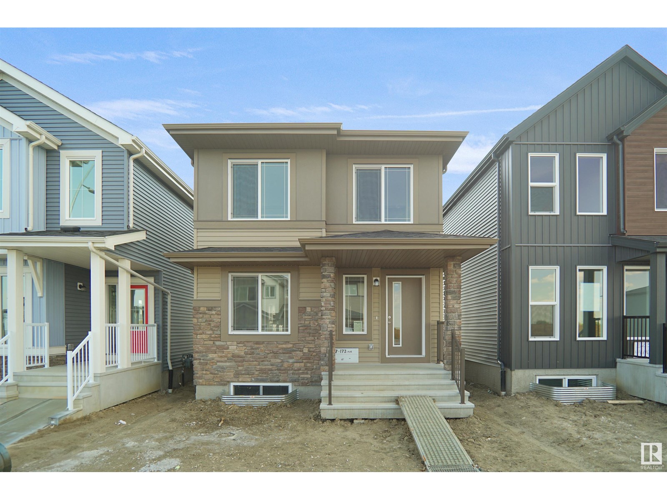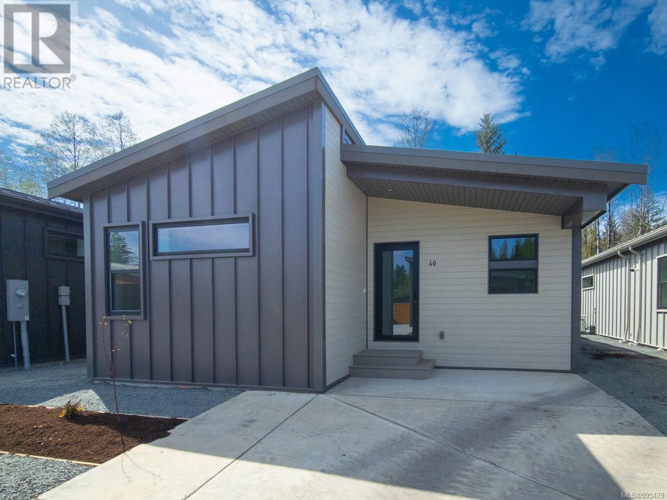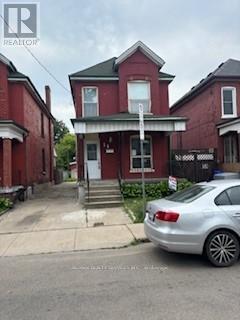655 Academy Way Unit# 110
Kelowna, British Columbia
TWO parking stalls and a private patio at U-Seven on Academy Way—just a short stroll to UBC Okanagan! With 3-bedrooms and 3-bathrooms, this condo is a great layout for students, or investors. Two of the bedrooms even have an en-suite bathroom, for maximum comfort and privacy. The modern kitchen is equipped with stainless steel appliances with an open concept functional living space that has direct access to your private outdoor patio—perfect for relaxing or hosting friends. Durable flooring and in-suite laundry add everyday convenience and it's located on the ground floor so you can rush out to class without waiting for the elevator. One of the standout features of this unit is the two dedicated parking stalls—one secured underground and one surface stall—a valuable find in this location. This adds convenience for multiple tenants, or provides additional income if you'd prefer to rent any of the spots out. Whether you're looking for a low-maintenance home near campus or a high-demand rental investment, this unit delivers. Pet-friendly and rental-friendly (with restrictions), and located just minutes from the airport, shopping, and public transit. (id:60626)
Royal LePage Kelowna
384 Beacon Hill Drive
Fort Mcmurray, Alberta
Welcome to 384 Beacon Hill Drive: A beautiful bungalow situated at the bottom of Beacon Hill, perfectly positioned across from scenic green space and offering incredible value with a five-car driveway, a heated detached garage, and a legal two-bedroom suite. Whether you're seeking an accessible one-level home with income potential or a smart investment opportunity, this property is the total package.The expansive concrete driveway provides space for five vehicles and offers plenty of room for RV, boat, or ATV storage. The detached garage is heated and secure, ideal for protecting your vehicle or outdoor gear from the elements. Directly across from the home, lush green space and nearby trails invite you to explore the outdoors right from your doorstep.Step inside to discover a bright and open floor plan with vaulted ceilings, a cozy gas fireplace in the living room, and an inviting white kitchen complete with quartz countertops, stainless steel appliances, and a central island offering extra prep and seating space. Abundant windows flood the space with natural light, creating a warm and airy atmosphere throughout.The main level features two comfortable bedrooms, a full four-piece bathroom, and convenient laundry located in the hallway. For added peace of mind, the seller will have the entire main level professionally cleaned and freshly painted prior to possession, ensuring a move-in ready experience for the new owners (2025).The lower level hosts a fully developed legal two-bedroom suite with high ceilings, a spacious layout, and a full kitchen and living area. The bedrooms are generously sized and share a well-appointed four-piece bathroom. The suite is currently revenue-generating and can be sold with tenants in place, or vacant if preferred. All lower-level furnishings can also be included for a turnkey rental setup.Additional features include central air conditioning and a heated garage. Offering functionality, flexibility, and location all in one, this is a home you won’t want to miss. Schedule your private tour today. (id:60626)
The Agency North Central Alberta
112 2109 Whistler Road
Whistler, British Columbia
Step into this versatile studio just a few minutes walk from Creekside Gondola, Creekside Village shops, dining & trail access. Zoned for full-time use, long-term rental or short-term Airbnb, this turnkey suite offers flexibility and lifestyle appeal. Enjoy your own private patio-ideal for apres-ski or morning coffee-and benefit from three dedicated storage areas, perfect for skis, boards, bikes & seasonal gear. A rare opportunity to own entry-level Whistler real estate with mountain access & strong rental potential. Contact now to discover how this charming Creekside retreat fits your plans! (id:60626)
Macdonald Realty
564 Lakeside Road
Fort Erie, Ontario
Welcome to 564 Lakeside Road, nestled in the heart of Crescent Park, one of Fort Erie's most established and sought-after neighbourhoods. This well-maintained raised bungalow offers space, flexibility, and low-maintenance outdoor living just minutes from Lake Erie. With 3+1 bedrooms and 2 full bathrooms, this home is ideal for families, downsizers, or anyone seeking multi-functional space. The main floor features a bright open-concept living and dining area, perfect for everyday living or entertaining. The kitchen offers generous cabinetry, updated stainless steel appliances, and an easy flow to the dining area. The fully finished lower level is ideal for entertaining, offering a large rec room, a built-in bar complete with a wet bar and mini bar fridge, a fourth bedroom, and a separate walk-up covered entrance, making this space ideal for extended family, guests, or an in-law suite setup. Step outside and enjoy the private, maintenance-free backyard complete with a large deck 30 ft x 21ft, gazebo, and easy-care garden space perfect for relaxing or entertaining without the upkeep. This generously sized lot provides for plenty of parking, 6 spaces plus the garage. Other noteworthy features include a front patio (19 x 10) and a 200-amp electrical panel. Conveniently located close to schools, parks, shopping, and the Friendship Trail and just minutes to the lake, this home combines quiet residential living with everyday essentials nearby. (id:60626)
Century 21 Heritage House Ltd
111 - 70 Shipway Avenue
Clarington, Ontario
Water Front Living in the City. Best life style anyone can dream of. Spacious 749 Sqft 1+1 unit overlooking the breathtaking views of Port of Newcastle Marina and Lake Ontario. 2 Bath rooms for your convenient and privacy. Open Concept, Sun filled Unit with Upgraded High Kitchen Cabinets, Quartz Countertops and Breakfast Bar. Upgraded Flooring in Combined Living and Dining Rooms with Walk Out Access to Glass Fenced Terrace for full enjoyment of the Gorgeous Panoramic views of the Marina and Lake. The primary Bedroom is a true Sanctuary with Amazing view from the Large Window, A walk in Closet and A private Bathroom With a Frameless Standup Shower. Spacious Den perfect for an office use or an extra bedroom. Featuring also an ensuite Laundry room, S/S Fridge, S/S Stove, S/S Dishwasher, Range Vent and Washer and Dryer, Plenty of visitor's parking. Steps to Lake, Park, and all amenities. Enjoy Access to To The Admiral Club where you can Jump into the indoor pool, keep fit at the Gym or have Lunch or dinner at the restaurant. Read a book at the Library or play a game of Billiard at the game Room, or simply sit down, relax and watch a movie. If this is not enough, you can host your own party at the party room for all your special occasions. (id:60626)
Royal LePage Terrequity Realty
4444 10th Avenue
New Hazelton, British Columbia
Fabulous business opportunity. Busy owner operated 12 room motel in the heart of New Hazelton. Features 3 bedroom managers quarters and an office. Four kitchen units. Steady and solid clientele. Well kept with many interior updates, very clean and cozy. * PREC - Personal Real Estate Corporation (id:60626)
RE/MAX Bulkley Valley
112 - 7398 Yonge Street
Vaughan, Ontario
Rarely Available ~1,300 Sf Corner Unit With Walk Out To Large ~375 Sf Terrace Balcony (Bbq Allowed & Pet Friendly). 1 Large Parking Spot (11.5' X 20') And 1 Large Locker (3.5' X 7'). Den Is Built Out As Large Pantry/Storage With Cherry Wood Cabinets! Fridge, Stove, Oven, Hood, Dishwasher, Washing Machine And Dryer. High Demand Louis Honore Frechette French Immersion Public School, Thornhill Public & Secondary Schools, Yorkhill Elementary School. Located In a Low Rise Boutique Building- Future Subway Stop, Just Steps To Shops, Farmers Market, Restaurants, Octagon Steakhouse, Banks, Schools, Parks, Transit. Pets are Allowed. (id:60626)
Circle Real Estate
101 3353 Heather Street
Vancouver, British Columbia
BEAUTIFULLY RENOVATED CONDO ON A QUIET TREE-LINED STREET IN A HIGHLY SOUGHT AFTER AREA WITHIN WALKING DISTANCE TO PARKS, VGH, SKYTRAIN & DOUGLAS PARK COMMUNITY CENTRE! This condo greets you with updated quality laminate & tile floors throughout. Renovated kitchen with quartz counters, stainless steel appliances, gorgeous tile backsplash, new lighting, ample cabinetry. Extra LARGE living room & dining Room that can fit even the largest of furniture! Sliding door leads to a rare HUGE fenced patio surrounded by trees & is COMPLETELY PRIVATE! Updated bathroom with soaker tub. BONUS in-suite storage as well as a storage locker!! All this in a well maintained building: 2001 plumbing, 2004 roof, 2008 windows + patio doors, 2013 balcony membranes & 2024 elevator. (id:60626)
Macdonald Realty
580 Cameron Avenue
Grand Forks, British Columbia
Welcome to your private retreat of pristine land! Nestled on 0.628 acres this charming property offers a cozy 2 bedroom, 2- bathroom rancher with a basement is surrounded by beautiful mountain views in every direction. Enjoy the added bonus of a separate rental cabin, currently rented on a month to month basis providing excellent mortgage -helping income. The property also features a spacious 20 x 30 shop, additional outbuildings including a four season sunroom, a greenhouse, beautiful fish pond, and a meticulously landscaped yard. with generous lot size, there's plenty of space for all your toys-RV's trailers and more! Perfect for those seeking peace, privacy and a touch of country living all just minutes from town! call your agent to view! (id:60626)
Exp Realty
Dean Ranch - Caronport
Caron Rm No. 162, Saskatchewan
145.83 Acres in the greater Moose Jaw, SK area with a house, outbuildings and livestock handling facilities just off the Trans Canada #1 Highway near Caronport, SK! The land is a mix of tame hay and native grass and has exterior fencing and some cross fencing in place. There is a dugout for water supply in the north pasture, and a public water line providing abundant water to the yard site. SAMA Field Sheets identify 73 cultivated grass acres and 70 native grass acres. In the yard you will find an 1,874 sq. ft. 3 bedroom, 1 bathroom modular house with an addition providing ample living space with a good-sized living room, kitchen, office and two dining room areas. Outbuildings include a 24’x30’ detached garage (concrete floor, power), 35’ x 20’ butchering shop (metal clad, wood frame, dirt floor, power), 30’ x 50’ barn (concrete floor, power), several sheds (one metal clad shed not included), chicken coop, 3 wood bins. There are significant livestock handling facilities set up with several corrals and holding pens, making for efficient management of livestock. There is also a large garden in the yard. The current owner operates a livestock butchering operation and is also a bonded livestock dealer. The listing price is for the real estate only. The seller is open to also selling equipment and contacts for an additional price. The seller has a large contact database for both the butchering business and the livestock dealer business serving a diverse range of communities. This is an ideal property in an excellent location for someone looking to run a livestock business similar to the current owner or to operate a hobby ranch from. (id:60626)
Sheppard Realty
16532 140 St Nw
Edmonton, Alberta
Welcome to this beautifully maintained 3-bedroom, 2-storey home with a front-drive double garage in the family-friendly community of Carlton. Enjoy a sunny, south-facing backyard with direct access to a huge green space — perfect for kids, pets, or peaceful evening strolls. Inside, you’ll find a bright open floor plan with warm neutral tones and plenty of natural light throughout. The kitchen is a chef’s dream, featuring granite countertops, a large island with breakfast bar, corner pantry, and premium appliance package. The main floor includes a convenient laundry room and 2-piece bath.Upstairs, there are 3 spacious bedrooms and 2 full bathrooms, including a lovely primary suite. The open basement is insulated and ready for your development ideas. Outside, the fully fenced West facing yard is beautifully landscaped with a great shed and covered deck. (id:60626)
Exp Realty
335 Warren Road
Fort Mcmurray, Alberta
Welcome to 335 Warren Road: Set in the picturesque and peaceful community of Wood Buffalo, this warm and inviting home offers incredible outdoor space and a functional family layout, all just steps from trails, playgrounds, and the Fort McMurray Golf Club—home to one of the best patios in town. Known for its quiet charm and natural beauty, this neighbourhood is the perfect blend of serenity and convenience.The curb appeal is immediate, thanks to updated siding and shingles (2017), a welcoming front entry, and a two-car driveway leading to a finished and heated 24x20 attached garage. Inside, a cozy living room anchored by a natural gas fireplace invites you to unwind, and the open-concept main floor makes everyday living and entertaining a breeze. A large dining space connects seamlessly to the kitchen, which features timeless white cabinetry, stainless steel appliances, and easy access to the laundry room and garage entry. A two-piece powder room completes the main level.Upstairs, you’ll find two well-sized bedrooms and a four-piece bath before reaching the spacious primary retreat, complete with a walk-in closet and private ensuite.The fully developed basement offers flexibility for growing families or guests, with a generous family room warmed by a second gas fireplace, a fourth bedroom, and ample storage.But what truly sets this home apart is the backyard: a private, tree-lined retreat with no neighbours behind, featuring a large deck perfect for summer BBQs, raised garden beds, and space to play or relax in total peace plus an updated a/c 2023 that will keep you cool all summer. Lovingly maintained and move-in ready, this home checks all the boxes for family-friendly living in one of Fort McMurray’s most desirable areas. Schedule your tour today. (id:60626)
The Agency North Central Alberta
135 Copperstone Grove Se
Calgary, Alberta
Tucked away on a quiet, family-friendly street, this beautifully maintained two-storey home offers exceptional comfort, thoughtful upgrades, and an ideal layout for growing families or first-time buyers alike. With 3 spacious bedrooms, 2.5 bath with over 1,400 square feet of well-designed living space, this home delivers both functionality and charm in one inviting package.Step into the welcoming living room, where large windows flood the space with natural light and a cozy fireplace—framed by a rich cherry maple mantle and convenient TV niche—sets the perfect ambiance for relaxing evenings. At the heart of the home, a centrally located maple staircase creates a stylish transition into the kitchen and dining area.The kitchen is a chef’s delight, featuring sleek black appliances, ample cherry maple cabinetry, a contemporary tile backsplash, and a functional center island ideal for meal prep and casual dining. Whether you're hosting guests or enjoying everyday meals, this space is designed for connection and convenience.Upstairs, the bright and spacious primary bedroom features extra windows, a large walk-in closet, and a private 3-piece ensuite—offering the perfect retreat after a long day. Two additional well-sized bedrooms and a full 4-piece bathroom complete the upper level.Located near schools, parks, shopping, and major commuter routes, this home offers easy access to everything your family needs. With great curb appeal and a welcoming interior, 135 Copperstone Grove SE is a home you’ll be proud to call your own. (id:60626)
One Percent Realty
54 Point Drive Nw
Calgary, Alberta
Immaculate curb appeal and an end-unit location make this Point McKay townhome stand out as soon as you pull onto the rare two-car driveway. Inside, pride of ownership is evident in stylish upgrades and beautiful design choices. An entryway shared with the single-attached garage provides plentiful closet space for your outwear before you head up to the main level. A living area centred around a gas fireplace is flooded with lovely natural light from west-facing patio doors. High-end hardwood adds a warm elegance to the space and continues up into the dining room. An eating bar connects the kitchen, where a stunning remodel includes quartz counters, painted cabinetry, and statement backsplashes in a cottage-chic aesthetic. Striking light fixtures and an undermount sink enhance the character, while updated stainless appliances will impress the modern family chef. A sunny dining nook takes in the eastward skies; perfect for quiet morning coffees watching the sun rise. The updated powder room finished this level. Upstairs, an office area is ideal for a home workspace, and a large second bedroom is adjacent. A unique layout has the primary retreat at the top of the steps, giving it a secluded penthouse feel. Double doors open to a generous bedroom area, and walk-through dual closets provide cheater ensuite access to the main bathroom. Luxuriously refinished, exquisite tile work, a rainfall showerhead, and superb lighting create a spa like ambiance. You will notice new lighting throughout, and the home has been repainted as well. On the lower level, an unfinished basement provides a utility and laundry areas as well as additional storage. The furnace and hot water tank are both new, and additional owner upgrades include new triple glazed windows, front door, and garage door. Outside, the stamped concrete patio backs directly onto green space. Privacy fencing and lush garden beds edge your personal oasis, and you can stroll through the grounds or head to the Bow River in j ust steps to enjoy the pathways and parks. Nearby, this community offers plenty of local amenities. The tennis courts are just on the other side of the complex, and The Riverside Club and Spa offer a range of health, fitness, and wellness services. For foodies, a walk along the river takes you to Angel’s Café in the summer. Down the street, local favourite eateries include LICS Ice Cream and the Lazy Loaf and Kettle. A short drive into Kensington provides even more options. This neighbourhood is popular for cycle commuters, who can get downtown along the paths in about the same time as driving. The Foothills and Children’s hospitals and the University of Calgary are also only a few minutes away. Proximity to Highway 1 also offers an easy escape into the mountains for hiking, biking, and skiing adventures. See this one today! (id:60626)
Real Broker
3 - 173 Albert Street
Meaford, Ontario
Welcome to 173 Albert! This home is located in a quiet neighbourhood, walking distance to Beaches and Downtown Meaford. Perfectly suited to a young family or as a home where you can lock up and travel. Upon entry you have a large closet with ample space for seasonal attire. Walking up a few stairs you enter the main floor living space that flows through to the back of the home. Here you have a large kitchen with updated appliances and a Dining room with patio door to the outdoor deck. The yard is fully fenced with a shed. Great for Kids & Dogs to play. Going back through to the kitchen you enter the hallway to the Primary Bedroom with a large closet, the second bedroom, a 4 piece Bath and also a large pantry closet. Down to the Lower Level you will find the family recreation room. Perfect for family movie nights. Two more bedrooms are to the back of the lower level as well as a large 3 piece bath. The utility/Laundry room and a sump pump room also add extra space for storage. Pets are allowed. Don't wait, come see how life could be on Albert Street! (id:60626)
Royal LePage Locations North
1142 Macleod
Pincher Creek, Alberta
A modern, well-built building situated on a very busy commercial artery in Pincher Creek. Currently being used as an auto body repair shop, but easily demisable into 3 separate bays to accommodate different businesses. Pride of ownership is very evident. 1/2 acre lot graded and fenced. (id:60626)
RE/MAX Real Estate - Lethbridge
1502 1128 W Hastings Street
Vancouver, British Columbia
Welcome to Marriott Pinnacle Hotel - A 4.5 star hotel located in the heart of Coal Harbour among the most valued & prestigious real-estate in Canada. The hotel has seen increased revenue year over year. The Owners enjoy the benefit of 30 free nights anytime in the year & get a 15% discount in the ShowCase restaurant, along with 10% off on their room service meals. For less than the price of a bachelor-suite own investment property in BC for occasional use without incurring the Vacancy Tax. Enjoy free access to the business centre, fitness centre, & spa anytime as an added benefit of using your Owner's Card. This is not a private residence; this is a hotel strata ownership. Rental pool is managed by Pinnacle International. (id:60626)
RE/MAX Westcoast
Lot 17, 16221 Hamilton Heights Mews
Rural Foothills County, Alberta
Discover the perfect canvas for your dream home in the exclusive new community of Hamilton Heights. This exceptional 2.5-acre lot showcases breathtaking southwest-facing mountain views, just minutes from Calgary's edge.Fully fenced and gated for privacy, this premier lot offers the ideal foundation for your custom estate home. Natural gas and electricity are available at the property line. The gently sloping terrain accommodates diverse architectural styles, allowing you complete creative freedom with the builder of your choice. With paved streets, natural municipal reserves, and a water well on each property, you're perfectly positioned to begin your journey in luxury country living.Take advantage of this limited opportunity in one of the area's most prestigious new communities. Enjoy the serenity of foothills living while maintaining a convenient 5-minute drive to Calgary.Contact me for architectural guidelines, available lots, and pricing. Price includes GST. Please note pictures are from Lot 1, not lot 17. (id:60626)
Trec The Real Estate Company
279 Falshire Way Ne
Calgary, Alberta
Welcome to your new home! This beautifully maintained 3-bedroom, single-family residence in Falconridge community offers the perfect blend of comfort, style, and functionality. With FRESH interior paint throughout, the home feels bright, clean, and move-in ready. On the main floor, enjoy a bright and open living room, a kitchen with ample counter space, extensive cupboard storage, and a dining area perfectly placed beside a sunlit window. A convenient 2-piece bathroom completes the main level. As you move toward the back of the home, step out to a private backyard that features a deck for outdoor enjoyment and access to the HEATED detached garage. Downstairs, the illegal basement suite offers excellent potential with its separate entrance, spacious living area, 1 bedroom, a 3-piece bathroom, and a kitchenette. The basement includes shared laundry room. This home also has Air Conditioning installed in 2024 - Stay cool all summer long! Recent upgrades - Furnace (2022) , Hot watertank (2018), Roof & Siding (2022). This home is situated in an unbeatable location — just minutes from multiple bus routes, primary and secondary schools, Superstore, and more. Plus, it's conveniently close to the Genesis Centre, offering a wide range of recreational activities for all ages.Whether you're looking for a family-friendly home or a smart investment, this property is a must-see! (id:60626)
Urban-Realty.ca
255 Northfield Drive Unit# 202
Waterloo, Ontario
Luxury Condo Living With an Oversized Patio! This is one of the largest unit in the building and a true standout for those seeking upscale condo living with room to breathe. With 2 spacious bedrooms, 2 full bathrooms, and a massive private patio, this home offers the perfect blend of comfort, style, and outdoor space, a rare find in condo living! Step into the bright, open-concept living and kitchen area flooded with natural light from oversized windows and sliding doors that lead directly to your extra-large patio, ideal for entertaining, relaxing, or even a container garden oasis. The modern kitchen is a chef’s delight, featuring quartz countertops, stainless steel appliances, and plenty of counter space for cooking and hosting. Retreat to the primary suite, complete with its own full bath, and enjoy the comfort and privacy of a well-designed split-bedroom layout with a walk-in closet and a private balcony. This unit includes one underground parking space, a secure storage locker, and access to building amenities in a desirable, convenient location close to tech hubs, shopping, parks, and transit. Perfect for professionals, downsizers, or anyone seeking a premium condo with outdoor space, this is truly a rare opportunity you don’t want to miss. (id:60626)
Royal LePage Wolle Realty
18231 85 St Nw
Edmonton, Alberta
Welcome to the Blackwood built by the award-winning builder Pacesetter homes and is located in the heart of College Woods at Lakeview one of North Edmonton's newest community. The Blackwood has an open concept floorplan with plenty of living space. Three bedrooms and two-and-a-half bathrooms are laid out to maximize functionality, allowing for a large upstairs laundry room and sizeable owner’s suite which also includes a bonus room / loft. The main floor showcases a large great room and dining nook leading into the kitchen which has a good deal of cabinet and counter space and also a pantry for extra storage. The basement has a side separate entrance perfect for future development. Close to all amenities and easy access to the Anthony Henday. *** Photos used are from the same model recently built the colors may vary , should be complete by end of March 2026 *** (id:60626)
Royal LePage Arteam Realty
40 3025 Royston Rd
Cumberland, British Columbia
New and Improved, the Great Slaty is beautiful 3 bed 2 bath home offering incredible value. Spanning over 1,300 sq ft, you'll be Impressed with the spacious layout, contemporary design and high end finishings. Turn-Key ready with full appliance package, quartz countertops, heat pump, black accent fixtures, contemporary kitchen cabinets, large island and well appointed laundry room with storage. The open concept kitchen-dining-living area is light and airy with soaring 12 ft vaulted ceilings, 4 windows a large double patio door, great views over the forest. This home Is upgrade with a gas fireplace for easy warmth. The showstopper Is the 14' x 10' covered rear patio, perfect for relaxing with family and entertaining friends. With a metal frame, metal siding and metal roof, maintenance Is minimal. Enjoy the 12' walls, high energy performance and low running costs. GST applies. The Flats of Cumberland is a brand new community of 56 beautiful homes. (id:60626)
Royal LePage-Comox Valley (Cv)
19848 45 Street Se
Calgary, Alberta
*PREMIER TOWN HOME COLLECTION*BEAUTIFUL JAYMANBUILT NEW HOME*SOLAR & SMART TECH*NO CONDO FEES*PARKING FOR 2 CARS*SIDE ENTRANCE*This lovely 2 story townhouse features a nice open floor plan that flows smoothly into the modern kitchen with a centralized flush eating bar, Elegant white QUARTZ counters, full pantry, Stainless Steel WHIRLPOOL appliances that includes a 25 cu ft French Door Refrigerator with icemaker, Broan Power Pack hood fan with shroud, built-in Panasonic microwave with trim kit and upgraded slide in glass top stove. As well as a convenient half bath + nice back entry! The 2nd level offers a Master Suite with a private 3 piece en suite with sliding glass door shower & walk-in closet along with 2 additional spacious bedrooms & a full 4 piece main bath. Bonus: Upper Laundry room! The unfinished basement provides roughed in plumbing & an opportunity for you to create & finish your ideal additional living space. Beautiful interior selections that include a silgranite sink & soft close drawers. Other upgrades include 7x4 rear deck, Fully fenced and landscaped, QUARTZ counters tops in kitchen and bathrooms, Triple Pane Windows, 10 solar panels, BuiltGreen Canada Standard with an EnerGuide rating, UV-C ultraviolet light air purification system, high efficiency furnace with Merv 13 filters & HRV unit, Navien-Brand tankless hot water heater, raised 9ft ceiling height in Living Room and Smart Home Technology Solutions. Enjoy living in this beautiful new community with nature as your back drop and trails within steps of your brand new Jayman BUILT Home. South Health Campus, World's largest YMCA, Cineplex and shopping all close by. Seton, a vibrant Southeast community that has everything you need to live, work and play. Enjoy the lifestyle you & your family deserve in a beautiful Community you will enjoy for a lifetime. (id:60626)
Jayman Realty Inc.
14 Clinton Street
Hamilton, Ontario
Super Location, Close to Hamilton Tie Cats Stadium. Very Well Kept vacant Home in Move In condition. Upgraded Kitchen with Walk Out to Sunroom. 3 Spacious bedrooms, Zero Carpeting Throughout. Lock Box for easy Access. 48 Hour Irrevocable as Seller is Out of Province. Single Car Garage. Parking in Back of House off of Lane Way. (id:60626)
RE/MAX Realty Services Inc.

