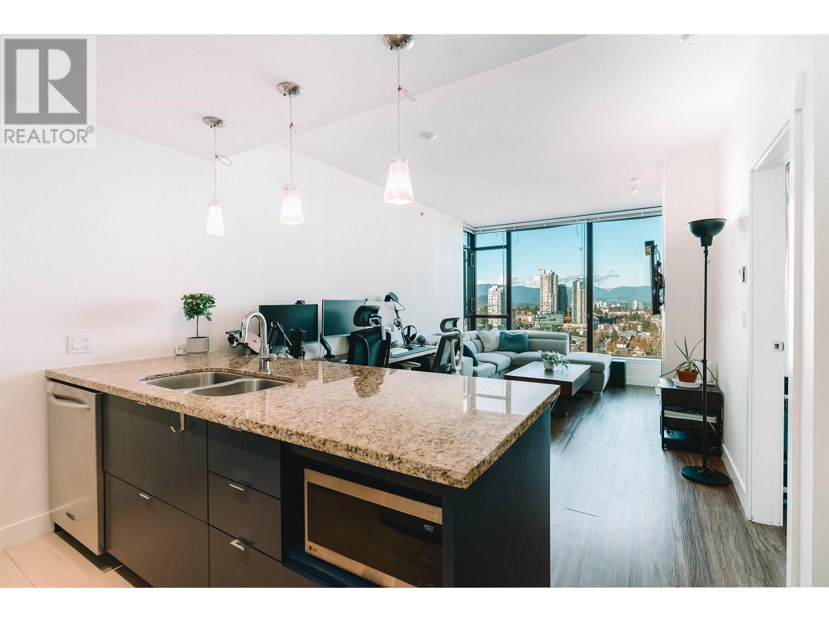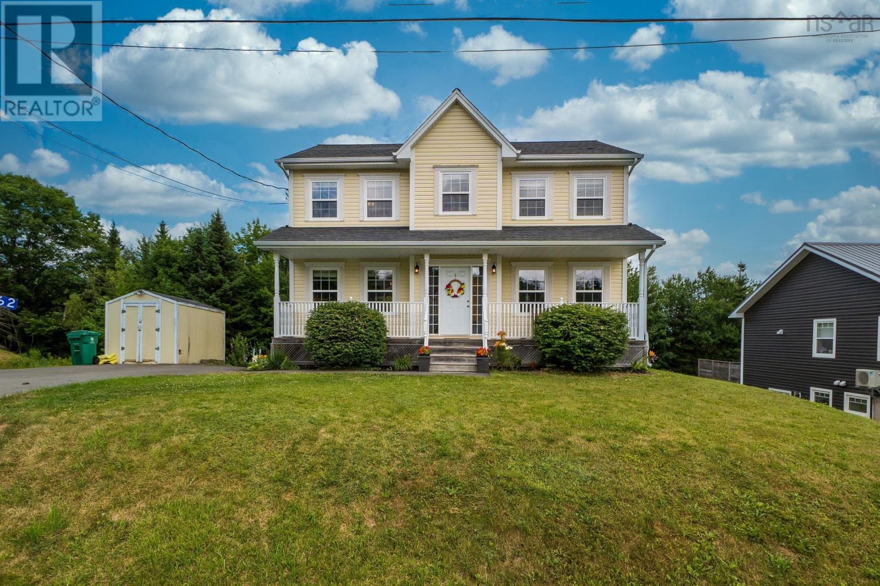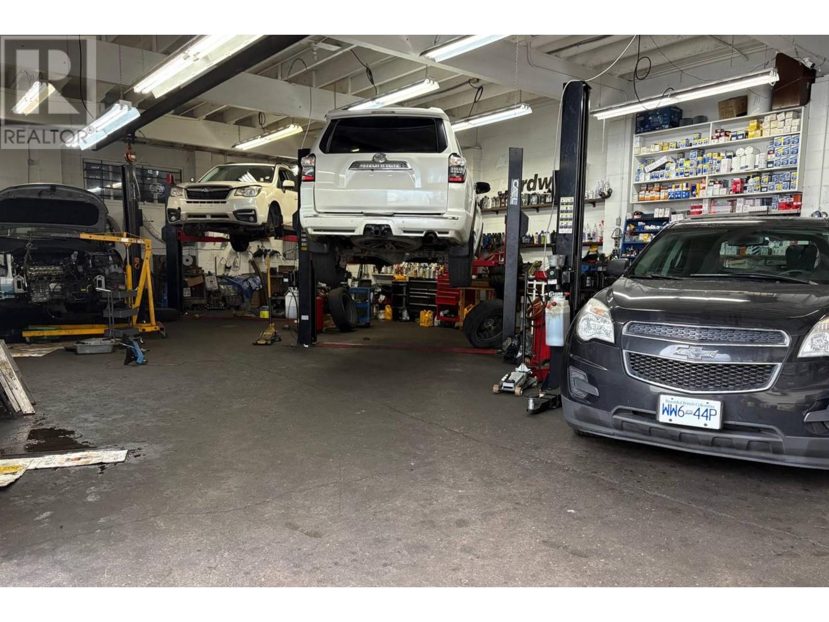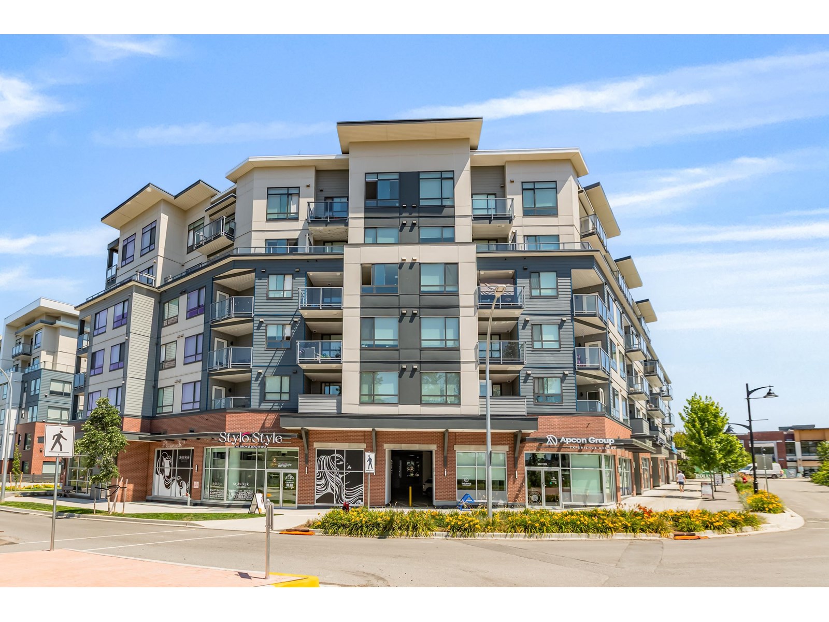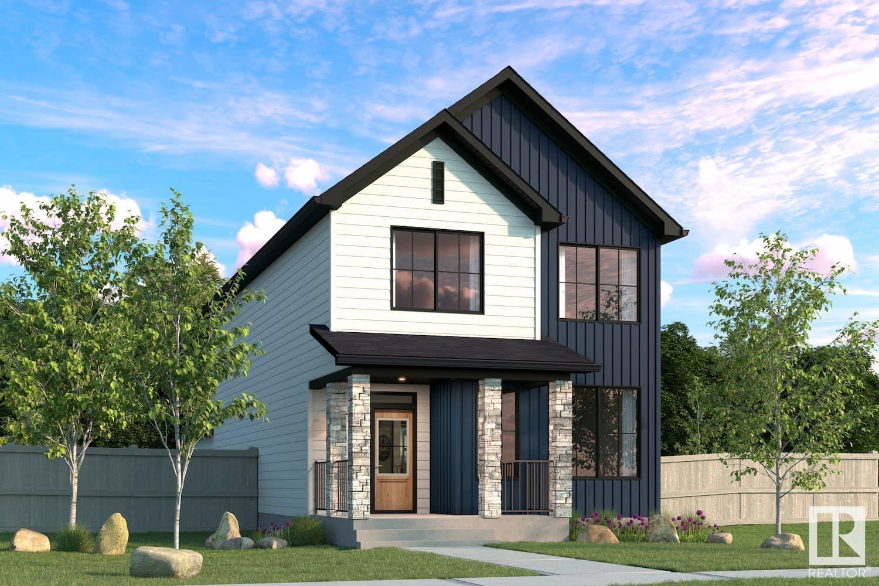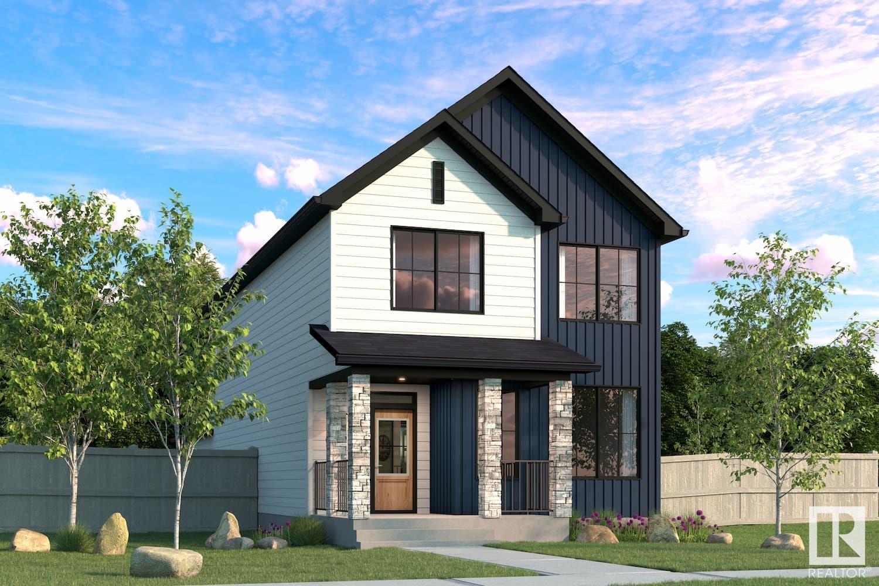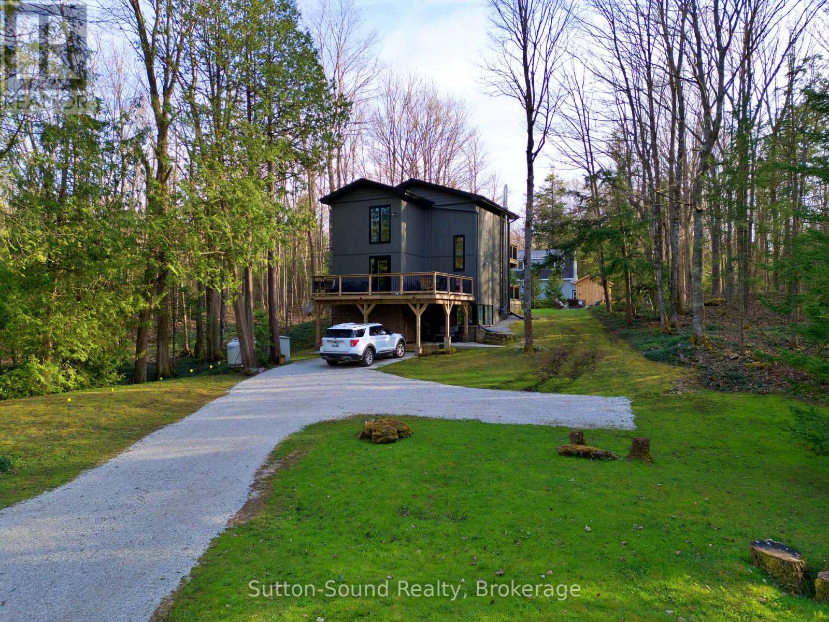510 3520 Crowley Drive
Vancouver, British Columbia
Location & space! Large one-bed + solarium + den unit at the Millenio concrete tower built by the reputable Bosa Properties. This FRESHLY PAINTED move-in ready unit boosts 700 sqft natural light filled space with large windows, overlooking beautiful & quiet park views. Extremely functional layout with no wasted space, offering a spacious living room, half-opened kitchen, a master ensuite with two closets & a double-accessed bathroom, a solarium as big as a second bedroom & a den providing ample storage space. Transit friendly location only a few minutes walk from Joyce-Collingwood skytrain station & bus loops. Walkable distance to shops, restaurants & businesses in the vibrant Kingsway neighborhood. 1 parking + 1 storage locker. Easy to show. Open house July 26 (Sat) 2-4pm. (id:60626)
Sutton Group-West Coast Realty
1033 - 1100 Sheppard Avenue W
Toronto, Ontario
Welcome To Westline Condos! This Modern, Under-1-Year-Old Suite Offers 808 Sqft Of Thoughtfully Designed Living Space, Featuring 1 Bedroom + Den, A Study Area, And Stylish Contemporary Finishes Throughout. Enjoy The Convenience Of 1 Parking Spot With An EV Charger. The Open-Concept Layout And Floor-To-Ceiling Windows Bring A Lot Of Sunlight And Showcases A Sleek Kitchen With Built-In Appliances, Quartz Countertops, And Elegant Finishes Flowing Seamlessly Into The Living And Dining Areas. Step Out To A Private Balcony For Your Morning Coffee Or Evening Unwind. The Spacious Primary Bedroom Boasts Large Windows, And A 4-Piece Ensuite. The Versatile Den, With Sliding Door, Can Serve As A Home Office Or Easily Be Converted Into A Second Bedroom. With In-Unit Laundry, Laminate Floors Throughout, This Unit Perfectly Blends Beauty And Functionality. Located Steps From Sheppard West TTC Station, You're Minutes From York University, Yorkdale Mall, Downsview Park, GO Transit, And Major Highways, Offering The Best Of City Convenience And Park-Side Tranquility. Enjoy Exceptional Amenities Including A Fitness Center, Childrens Indoor And Outdoor Playroom, Pet Spa/Washing Station, Rooftop Terrace With BBQ, Concierge, Party Room, Guest Suites And So Much More. Rogers Internet Included In Maintenance Fees! **EXTRAS** Built-In Appliances: Fridge, Cooktop, & Dishwasher. Washer, Dryer. All Electrical Light Fixtures. (id:60626)
RE/MAX Realtron Ad Team Realty
2905 7088 18th Avenue
Burnaby, British Columbia
Jaw Dropping North Facing MOUNTAIN VIEW with 9ft ceilings & picturesque floor to ceiling windows! A sizeable 1 bed condo that makes you feel like you're on top of the world! And you're next door to Edmonds Skytrain making it a great purchase to move into or rent out as an income property. Other Features: a gourmet kitchen, gas stove, stainless steel appliances, granite countertops, refinished cabinets & laminate flooring. Enjoy the view inside with a cozy gas fireplace. Or outside on your private & spacious 100sqft patio. Well run & proactive strata with caretaker & excellent amenities. Immediate skytrain access to get around the city, or keep it close surrounded by parks, shops, recreation, restaurants, schools & more a short walk away! 1 Parking/Storage. 2 Pets/Rentals allowed. (id:60626)
Oakwyn Realty Ltd.
221 Pinette Road
Belfast, Prince Edward Island
Seeking a new family! Built in 1989, this custom built home is located in the popular Belfast school zone, within easy commuting distance to Montague and Charlottetown. Outdoor enthusiasts will enjoy ready access out the back door to the trail system leading to the Pinette River noted for excellent Kayaking. This 4.99 acre property includes a long gravel lane, solar panels, a greenhouse, an organic garden, a cement pad, a utility shed, and various species of mature trees. Enter the home through the drop zone with lots of storage for sports equipment, backpacks and more. The cheery kitchen/dining area with an open-concept design is excellent for entertaining. A pantry for dry food storage and a cold room to store garden produce helps minimize shopping trips. The cozy living room area includes a Resolute cast iron wood stove with selkirk flue. The screened in sun porch with plexiglass provides three seasons of use. A urinal is an additional fixture in the roomy downstairs bathroom which is just off the den and the foyer. Upstairs you will find an efficient laundry room, a bright and spacious master bedroom with walk-in closet, two additional bedrooms, a hallway landing and a bathroom with Whirlpool tub. Woodwork in this home is fabulous with custom bookshelves throughout. The lower level offers endless possibilities with its walk-in private entry. A workshop for the handy includes a workbench and shelving. There is additional room for a home gym, home office, or possibilities of a rental suite. All measurements to be verified by purchaser. (id:60626)
Coldwell Banker/parker Realty Montague
544 Ranchview Court Nw
Calgary, Alberta
Nestled on a generous lot in a peaceful cul-de-sac, this beautifully updated bungalow in the sought-after community of Ranchlands offers a perfect blend of comfort and convenience. With its prime location near parks, schools, and shopping, this home is ideal for families, a couple downsizing, investors, or those seeking a multi-generational living arrangement. Step inside to discover a bright and inviting living space featuring a cozy wood-burning fireplace with a built-in bookcase, adding warmth and character. The newly installed vinyl laminate flooring flows seamlessly throughout the main level, complementing the fresh paint and modern updates. The kitchen boasts stylish soft-close cabinetry, while the adjacent dining area offers a welcoming space for meals and gatherings. This level includes three generously sized bedrooms, including a primary suite with a walk-in closet and private half-bath. A 4 pc bathroom completes the main floor. The spacious lower level provides excellent versatility with a fourth bedroom, a full bathroom, and an expansive open-concept area perfect for recreation, den, entertainment, or the potential to add 3 bedrooms if desired. The potential second kitchen and separate entrance make this level ideal for rental potential, a B&B, or accommodating extended family. The laundry room is equipped with a sink, newer hot water tank, and a high-efficiency furnace, along with a large storage/workshop area and NO Poly-B in the home. Enjoy a low-maintenance outdoor space with a composite deck surrounded by mature trees, a newly painted fence, and a peaceful, private backyard—ideal for relaxation or pets. The property also features an oversized single attached garage, a wide driveway for two additional vehicles, and a convenient storage shed. Located within walking distance of Ranchlands Community Park, schools, and community amenities, this home offers easy access to Crowfoot Mall, the C-Train, restaurants, and places of worship. With numerous updates , including LED lighting, a new garage door and motor, and fresh exterior paint, this move-in-ready home is a fantastic opportunity. Don’t miss your chance to own this charming bungalow in a prime location—schedule your viewing today! (id:60626)
Greater Property Group
2c - 194 River Road E
Wasaga Beach, Ontario
Welcome to 194 River Road East Unit 2C, a spectacular, a beautiful 3 bedroom riverfront end unit condo featuring a prime waterfront setting with stunning river and lake views, balcony, and boat slip for direct access to boating. This property features 3 spacious bedrooms, ideal for families or entertaining guests, 2 bathrooms including a master ensuite, spacious kitchen with stainless steel appliances and breakfast bar, bright open-concept design with large windows letting in plenty of natural light, expansive covered balcony, perfect for enjoying waterfront views while relaxing or entertaining. Only a short walk to the world's largest freshwater beach, close to shopping, dining, and essential amenities, golf, skiing, biking, hiking, and snowmobile trails, and just short drive to Barrie, Collingwood, and The Blue Mountains. Experience the best of riverfront living with lake views, nearby beach access, and endless year-round activities! (id:60626)
RE/MAX By The Bay Brokerage
202 - 150 Sabina Drive
Oakville, Ontario
Welcome To This Beautifully Maintained 1+Den Suite Built By Award-Winning Great Gulf Homes. Offering 755 Sqft Of Thoughtfully Designed Space, This Unit Features An Open-Concept Living And Dining Area Bathed In Natural LightPerfect For Entertaining. The Spacious Den Is Ideal As A Second Bedroom Or Home Office. Pride Of Ownership Is Evident Throughout. Enjoy Unobstructed Views And A Functional Layout That Maximizes Space And Comfort. Includes One Parking Spot.Conveniently Located Near Hwy 407 & 403, Just A 10-Minute Drive To Oakville GO Station, And Close To Shopping, Dining, And Everyday Essentials. (id:60626)
RE/MAX Wealth Builders Real Estate
6864 Ranchero Drive E
Salmon Arm, British Columbia
Charming 4-Bed, 2-Bath Updated Mobile Home on over an acre of useable land! Enjoy modern comforts in a spacious, move-in-ready home with fresh upgrades. Bonus: 5th wheel RV with all hook ups, full utilities—perfect for guests, rental income, or a private retreat. Nestled on a serene, private lot, this property offers space, versatility, and endless possibilities. Metal insulated heated quonset! 17x22 Don’t miss out on this unique gem! (id:60626)
Homelife Salmon Arm Realty.com
202 1128 Kensal Place
Coquitlam, British Columbia
Welcome to Celadon House at Windsor Gate. Located in the heart of Coquitlam, this 1-bedroom home offers 8-foot ceilings, a timeless white kitchen with sleek quartz countertops and ample cabinet and counter space. The open-concept layout seamlessly connects the kitchen to the spacious dining and living areas, creating a warm and inviting atmosphere. The generously sized bedroom features a spa-inspired ensuite with double sinks, quartz counters, and an oversized walk-in shower. Enjoy exclusive access to the luxury amenities at the Nakoma Club, including a full gymnasium, fitness centre, outdoor pool and hot tub, theatre, and games room. Situated just steps to Lafarge Lake, Coquitlam Centre, dog parks, SkyTrain, and scenic trails along the Coquitlam River! Open House Sat & Sun 2-4 pm. (id:60626)
RE/MAX All Points Realty
162 Halewood Drive
Falmouth, Nova Scotia
Welcome to this beautifully maintained 2-storey home offering comfort, style, and convenience in a highly desirable location. Featuring 4 spacious bedrooms with 2 full and 2 half bathrooms, this property is perfect for families or those who love to entertain. The primary suite is a true retreat, complete with a large ensuite bathroom and a generous walk-in closet. The home's thoughtful layout includes multiple living areas designed for any growing family. Step outside to enjoy a large deck overlooking a professionally installed salt water pool, ideal for summer gatherings and private enjoyment. The home is situated on municipal services, adding to the ease of maintenance, and features a brand-new energy-efficient heat pump for year-round comfort. Located just minutes from the golf course, this home offers the perfect blend of suburban tranquility and recreational access. (id:60626)
Royal LePage Atlantic - Valley(Windsor)
11576 Confidential
Vancouver, British Columbia
Great opportunity to acquire a profitable and thriving mechanic shop! Located in a high-exposure area boasting excellent sales, this opportunity offers a great investment in the automotive industry. Equipped with machinery, tools, and 4 hoists well-ready for new ownership. Please do not approach the staff directly. Contact listing agent for more information and to schedule showing. (id:60626)
Royal Pacific Lions Gate Realty Ltd.
206 7920 206 Street
Langley, British Columbia
Welcome to The Hive at Willoughby Town Centre! This stunning 2-bedroom, 1-bath corner unit condo offers the perfect blend of style, comfort, and convenience in one of Langley's most vibrant communities. Step inside to a thoughtfully designed layout featuring sleek modern finishes, large windows for natural light, and a designer kitchen with quartz countertops, SS appliances. Bonus massive 255 sqft private patio-ideal for outdoor dining and summer lounging. Whether you're relaxing with a coffee or hosting friends, this outdoor space takes condo living to the next level. Located just steps from shopping, dining, parks, and schools, with easy access to Highway 1 and Carvolth Exchange-this is modern Willoughby living at its finest. Don't miss out on this rare patio unit! 1 Parking+1 Storage. (id:60626)
Oakwyn Realty Ltd.
218 Edith Road Nw
Calgary, Alberta
Cheapest Home in Glacier Ridge Right Now — and It’s Absolutely Loaded with Upgrades!Welcome to the most affordable home currently available in Glacier Ridge, NW Calgary — and it's not just about the price. This stunning 2024-built gem offers an unbeatable combination of modern elegance, luxury upgrades, and functional design that truly sets it apart. Featuring 3 spacious bedrooms and 2.5 beautifully finished bathrooms, this home has been thoughtfully crafted for comfort and style. From the moment you arrive, the striking curb appeal draws you in. Step inside and you’re greeted by an unusually wide and expansive living area — a rare find that offers incredible space for both entertaining and everyday living. The designated dining space flows seamlessly into the show-stopping gourmet kitchen, where glossy upgraded cabinetry with gold handles, sleek quartz countertops, and a designer backsplash create a sophisticated vibe. The chimney-style hood fan, built-in microwave, and double-door refrigerator add both style and convenience. The peninsula adds extra seating and prep space, and yes — even the soap dispenser has been upgraded for that extra touch of functionality.Upstairs, the master bedroom is your private retreat with a luxurious standing shower ensuite, while the other bathrooms are equally refined with high-end finishes. The laundry area stands out with designer tiles and extra built-in storage for maximum efficiency.Built with year-round comfort in mind, the home features energy-efficient double-pane windows. And for those looking to customize or expand, the unfinished basement offers a separate side entrance, great ceiling height, and rough-in plumbing waiting for your creative ideas in future. A gravel parking pad at the back adds even more value.This is more than just the lowest-priced home in Glacier Ridge — it’s a rare opportunity to own a stylish, functional, and future-ready home at an unbeatable price.Don’t wait — reach out now to book your private tour before it’s gone! (id:60626)
RE/MAX First
185 John Street
Ingersoll, Ontario
Welcome to this charming - side-by-side- duplex, where old-world character meets modern updatesoffering a perfect blend of comfort, functionality, and investment potential. Whether you're looking to step into home ownership or expand your real estate portfolio, this property presents a fantastic opportunity.Unit A currently occupied by a reliable and respectful tenant, offers a carpet-free main floor with a welcoming foyer that leads into a huge living room filled with natural light. The efficient kitchen is thoughtfully laid out, and a convenient 3-piece bathroom completes the main level. Upstairs includes two good size bedrooms. Unit B is spacious, and currently vacantideal for a live-in landlord or the flexibility to set your own rent with a new tenant. The carpet-free main floor features a large, bright living room, a well-sized kitchen with ample cabinetry, a formal dining room for family meals or entertaining, and a dedicated laundry space. Upstairs, youll find two generous bedrooms and a full 4-piece bathroom.Step outside to enjoy the covered front veranda or the freshly stained rear deckboth ideal spaces for relaxing or hosting gatherings. The rear yard offers additional outdoor enjoyment.Recent updates include roof shingles, flooring, fresh interior paint, and exterior deck staining. Conveniently located close to excellent schools, parks, shopping, restaurants, and with easy access to highways for commuters.Dont miss out on this solid investment in your future! (id:60626)
Sutton Group Preferred Realty Inc. Brokerage
38 Gambel Lo
Spruce Grove, Alberta
This stunning WALK-OUT home is located in an amenity-rich community, within walking distance of Spruce Grove's new Civic center and quick access to Highway 16. It offers a spacious layout with views overlooking a serene pond- NO neighbors behind you! Featuring a double front attached garage and a walk out deck. The open concept kitchen, complete with quartz counters, ample cabinetry and overlooks a cozy great room with a sleek 50 linear fireplace. Bedroom on main floor. Additional highlights include luxurious primary bedroom with dual vanities and a smart home system for added convenience. A double sided walk-in closet with direct access to the laundry room. Enjoy stylish finishes throughout, including luxury vinyl plank flooring and advanced stain-resistant carpet. With extra windows throughout, the home is filled with natural light, creating a bright and welcoming atmosphere in every room. (id:60626)
Bode
40 Gambel Lo
Spruce Grove, Alberta
This stunning WALK-OUT home is located in an amenity-rich community, just steps away from Spruce Grove's new civic center and with easy access to Highway 16. The open-concept main floor seamlessly connects the kitchen, dining area and great room featuring an electric fireplace. The spacious kitchen boasts quartz countertops and a large island, while the mudroom includes a convenient walk-through pantry. Upstairs, you will find three bedrooms, a central bonus room and laundry. The primary retreat offers pond views, a walk-in closet, and luxurious 5pc ensuite with a standalone soaker tub and a tiled 5' shower. The basement is designed with 9' ceiling, extra windows and 3 pc rough-in for potential future development. Enjoy the convenience of a Smart Home System, including thermostat control, video doorbell, front door lock and Alexa echo show. The home also features 10x10 deck with peaceful pond views. Plus, there are NO neighbors behind you! Photos are representative. (id:60626)
Bode
1957 209a St Nw
Edmonton, Alberta
Welcome to the “Columbia” built by the award winning Pacesetter homes and is located on a quiet street in the heart of Stillwater. This unique property in Stillwater offers nearly 2155 sq ft of living space. The main floor features a large front entrance which has a large flex room next to it which can be used a bedroom/ office if needed it also has a full bathroom on this level, as well as an open kitchen with quartz counters, and a large walkthrough pantry that is leads through to the mudroom and garage. Large windows allow natural light to pour in throughout the house. Upstairs you’ll find 3 large bedrooms and a good sized bonus room. This is the perfect place to call home and the best part is this home is close to all amenities. This home has a side separate entrance perfect for a future legal suite or nanny suite. *** Home is under construction and almost complete the photos being used are from the same home recently built colors may vary, To be complete by February 2026 *** (id:60626)
Royal LePage Arteam Realty
17506 5a St Ne
Edmonton, Alberta
Welcome to the all new Nolan built by the award-winning builder Pacesetter homes and is located in the heart of North East Edmonton's newest communities of Marquis. Marquis is located just steps from the river valley . The Nolan model is 1955 square feet and has a stunning floorplan with plenty of open space. Three bedrooms and two-and-a-half bathrooms are laid out to maximize functionality, making way for a spacious bonus room area, upstairs laundry, and an open to above staircase. The kitchen has an L-shaped design that includes a large island which is next to a sizeable nook and great room with a main floor Den /flex room. Close to all amenities and easy access to the Anthony Henday and Manning Drive. This home also ha a side separate entrance and two large windows perfect for a future income suite. This home also comes with a rear double attached garage with back alley acces *** Home is under construction and will be complete by December of this year**** (id:60626)
Royal LePage Arteam Realty
17510 5a St Ne
Edmonton, Alberta
Welcome to the all new Nolan built by the award-winning builder Pacesetter homes and is located in the heart of North East Edmonton's newest communities of Marquis. Marquis is located just steps from the river valley . The Nolan model is 1955 square feet and has a stunning floorplan with plenty of open space. Three bedrooms and two-and-a-half bathrooms are laid out to maximize functionality, making way for a spacious bonus room area, upstairs laundry, and an open to above staircase. The kitchen has an L-shaped design that includes a large island which is next to a sizeable nook and great room with a main floor Den /flex room. Close to all amenities and easy access to the Anthony Henday and Manning Drive. This home also ha a side separate entrance and two large windows perfect for a future income suite. This home also comes with a rear double attached garage with back alley acces *** Home is under construction and will be complete by December of this year**** (id:60626)
Royal LePage Arteam Realty
134 Lakeview Drive
Georgian Bluffs, Ontario
Discover this move-in-ready fully renovated 3-bedroom, 2-bathroom home/cottage offering year-round comfort and a glimpse of beautiful Bass Lake. Located in a private setting with the perfect central location between Owen Sound and Wiarton. Step inside to a large entry with walk in closet for your outdoor attire and a large laundry area with tons of storage and huge folding counter w laundry sink. On this level you will also find a cozy family room with propane fireplace and a 3 pc bathroom. The next level features a freshly updated kitchen (2024) with beautiful modern finishes and a walkout to the large balcony ideal for your morning coffee or evening relaxation. The upper level is complete with a 3 pc bath and 3 spacious bedrooms 1 with its own set of garden doors to a private balcony. Bedrooms all offer good size closets. Outside Enjoy the inviting covered front porch, the spacious back deck or unwind around the cozy firepit all while taking in the sound of nature at its finest. Take advantage of the outdoor recently added 8'x8' storage shed for all of your outdoor toys or garden tools. This charming 4 season home or cottage is offered fully furnished and turn key with patio furniture and BBQ included as well! There has been approval and are future plans for a brand new lake access at the end of the road UPDATES INCL 2019 Soffit, Fascia, windows, doors, siding, tankless water heater, water softener. All you need to do is pack your clothes and move in enjoy! Don't miss out on this fantastic, affordable home!. (id:60626)
Sutton-Sound Realty
861/863 Beaver Bank Road
Beaver Bank, Nova Scotia
One level living on top of a great investment opportunity to own this well built 2 Unit home. Each side boasts 2 bedrooms, full bathroom, laundry/storage room, a very spacious and open concept kitchen living room area all with the warmth and comfort of in floor heat. Located on Beaver Bank Road, this home has access to public transit, sidewalks, and is just across the road from Harold T Barrett School. Enjoy the comfort of being hooked up to both municipal water and sewer. A short commute in either direction gets you to golf, recreation, trail systems for walking or atving and shopping. Each unit comes with a back deck, 8ft X 8ft shed for more storage and a level backyard for kids to play whatever sports they desire. This gem won't last so book your private viewing. (id:60626)
Exit Realty Metro
1462 114b St Sw
Edmonton, Alberta
Welcome home, to this 3 bedroom , 3.5 bathroom custom built family home backing onto walking trails , parks , beautifully landscaped back yard gives the feeling of country living , open concept kitchen w/ island is perfect for entertaining and family get togethers , The wood floors add style and make for easy cleaning , large living area with gas fireplace, walk in pantry, S/S appliances and spacious dining area ,front entrance with high ceilings and ceramic tile is bright and welcoming. Downstairs you'll find an impressive layout , bedroom , full bathroom w/ heated floors , workout area , living room area for family fun time. Upstairs you'll find bonus room , perfect for another living room , kids play room , family movie nights, primary bedroom with walk in closet and 4 pce ensuite with large shower and bath area , the second bedroom is generous in size , along with another 3 pce bathroom, this property is the perfect family home , close to schools , transit , plenty of shopping. (id:60626)
Maxwell Devonshire Realty
1404 989 Johnson St
Victoria, British Columbia
Absolutely gorgeous 1 bed 1 bath unit now available in the sought after 989 Johnson! Purchased directly from the developer, and now ready for new owners, this coveted unit located on the NW corner of the West building and perfectly situated on the 14th floor, you will love the spectacular views from every window! Amazing sunsets! Fabulous steel and concrete construction. Hardwood floors, quartz countertops, top quality fit and finishing throughout. Pet friendly! Plenty of natural light. Secure underground parking spot included! This functional floor plan truly is an urban oasis with a vibrant downtown living style! If you love Boutique shops, cafes, exceptional restaurants, local grocers, pubs, famous Beacon Hill Park, Dallas Road oceanfront plus live theatre, fitness centres and spa options - then this is for you. Investor alert: Invest now for a long term financial gain in this solid building. You'll be glad you did. Welcome home! (id:60626)
Royal LePage Coast Capital - Chatterton
152 Cove Rise
Chestermere, Alberta
Life's better at the lake! Welcome home to this beautifully renovated duplex offering exceptional value in one of Chestermere’s most desirable communities. With over 2,400 sq. ft. of stylish living space, including a fully finished walkout basement opening onto a spacious pie-shaped backyard, this home combines elegance and functionality. Enjoy stunning mountain and lake views from your downstairs patio or the private balcony connected to the luxurious primary suite, complete with a jetted soaker tub, oversized shower, and redesigned walk-in closet (2024). The chef-inspired kitchen features updated appliances and lighting (2022), ample cabinetry, and abundant counter space. Entertain guests effortlessly in two inviting dining areas, or elevate your remote work experience by using one as a bright and spacious home office. The main floor impresses with 14-foot ceilings, a feature fireplace, custom built-in shelving, and refinished original hardwood, with luxury vinyl plank flooring throughout the lower level (2022). A maintenance-free yard and double garage (new door 2022) provide a convenient lock-and-leave lifestyle ideal for snowbirds or busy professionals. Family and guests have their own retreat downstairs with two bedrooms, a games room featuring another fireplace, pool table, and wet bar, 4pc bath, and additional laundry and storage where you will find a newer furnace that was isntalled in 2022. Steps away from Chestermere’s beaches, parks, shops, schools, and amenities, and conveniently located just 15 minutes to East Hills Shopping Centre and 30 minutes to downtown Calgary, this property offers affordable lakeside living at its finest. (id:60626)
Royal LePage Benchmark



