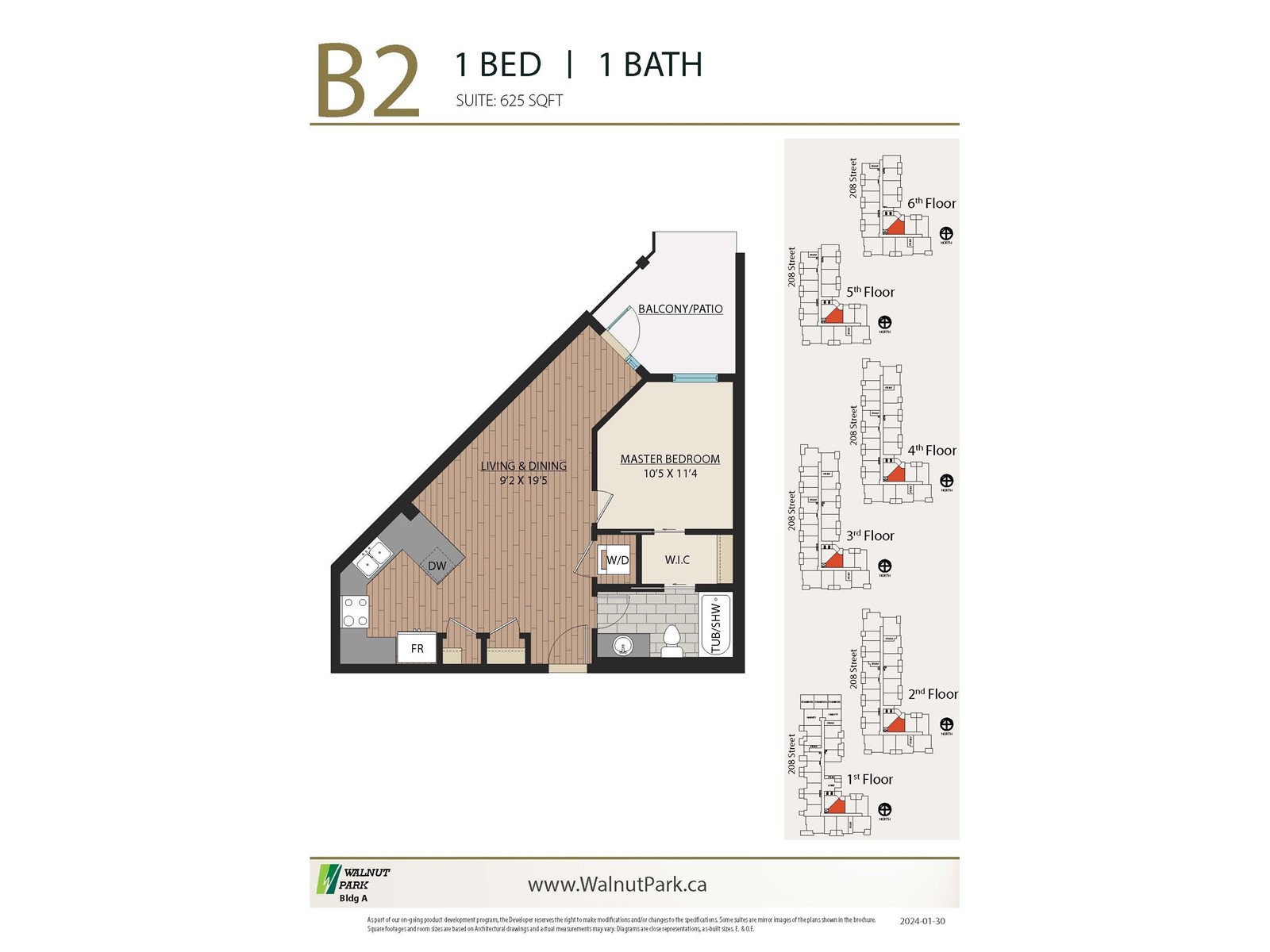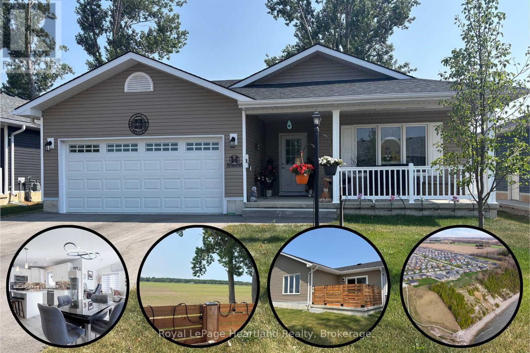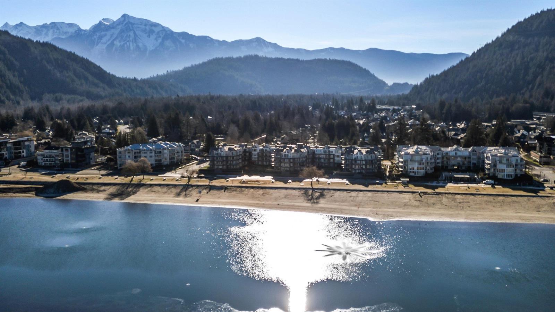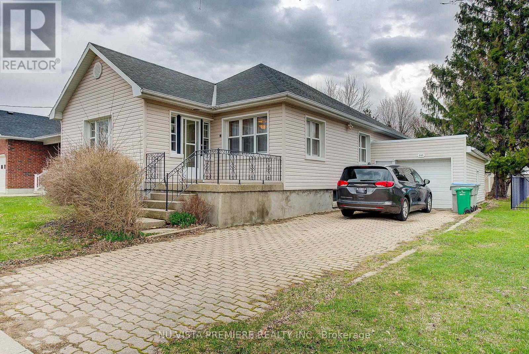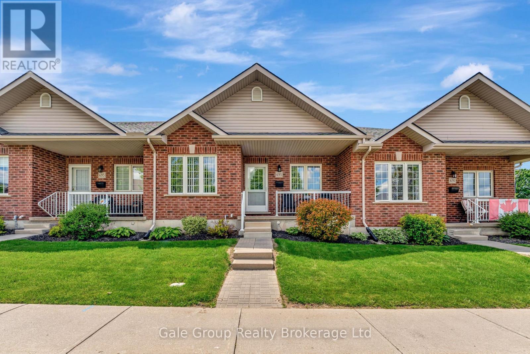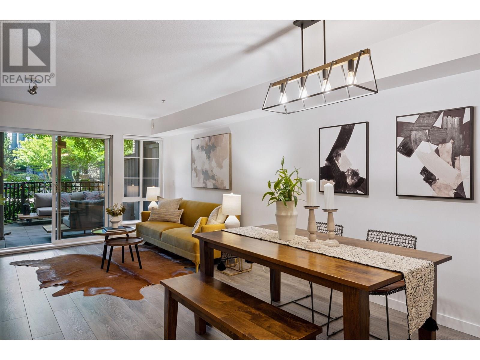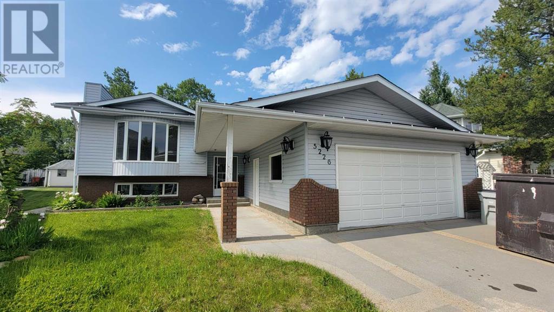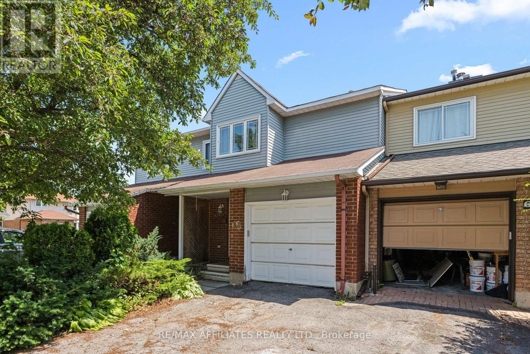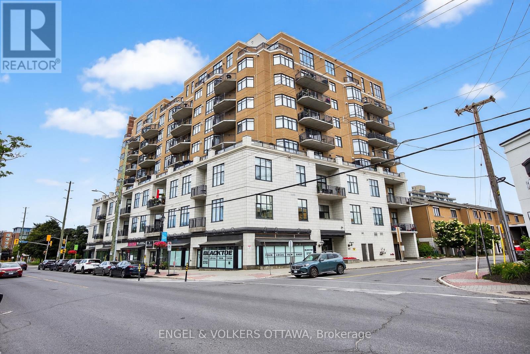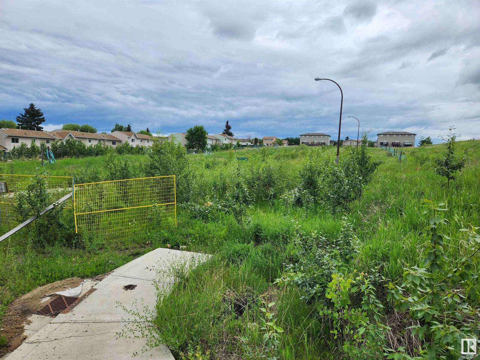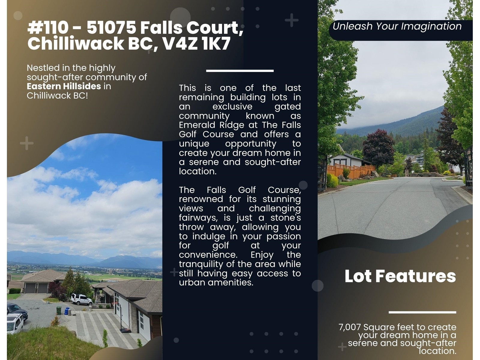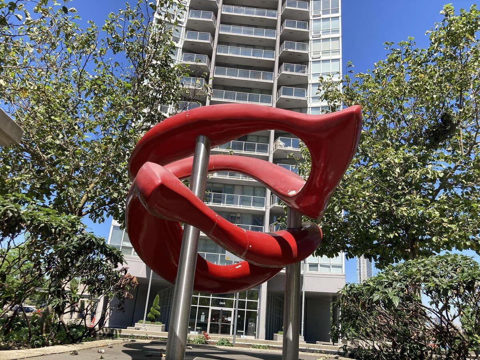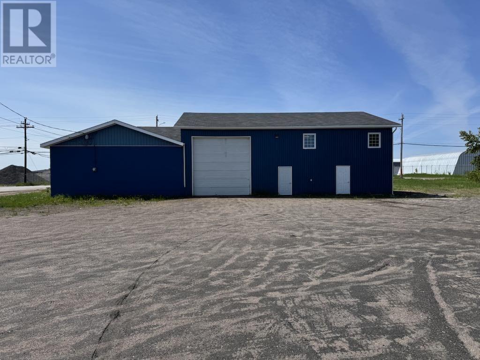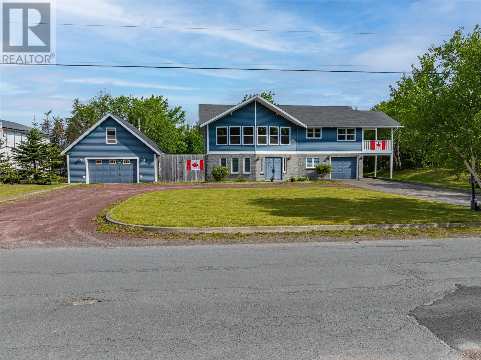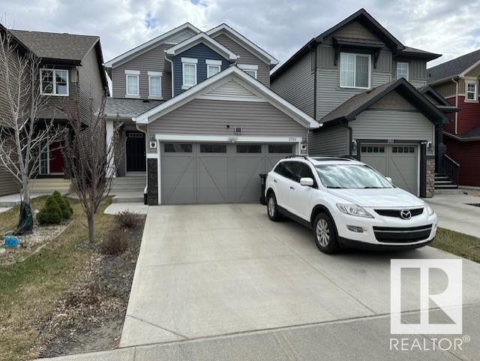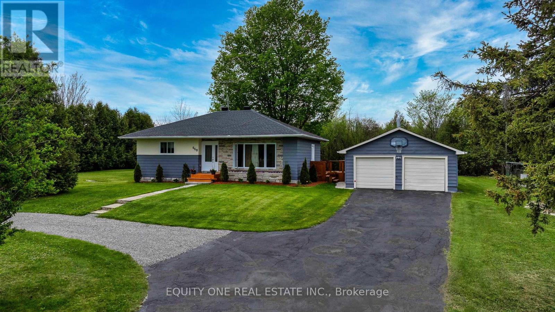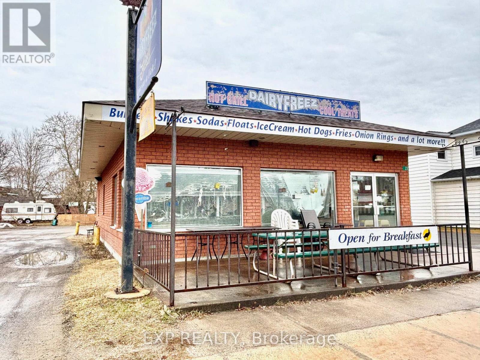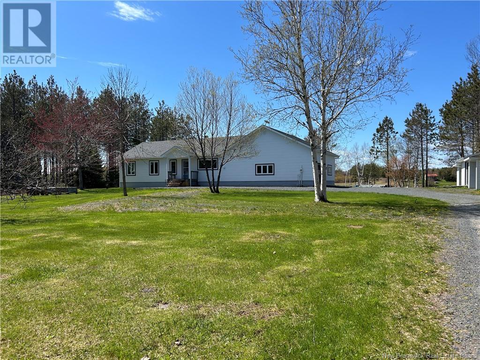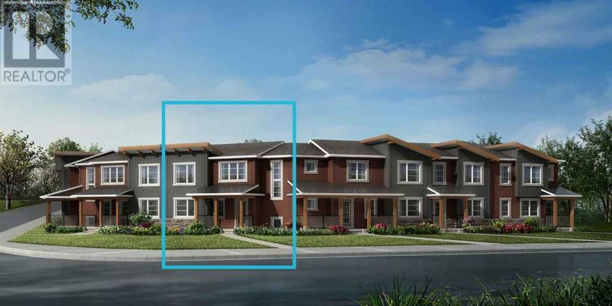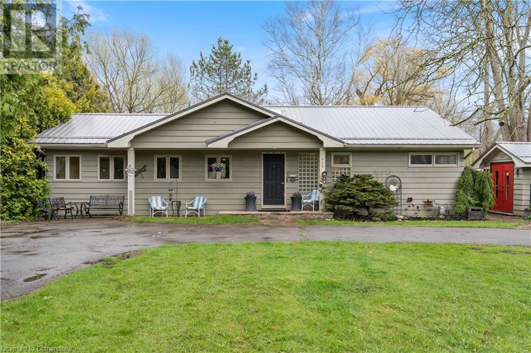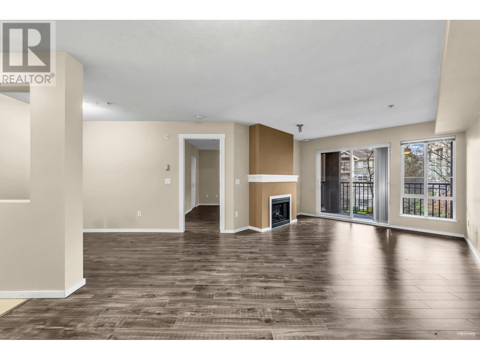205 9124 Glover Road
Langley, British Columbia
The best opportunity to own in Fort Langley! A beautiful 1 bed 1 bath unit with 733 sqft of living space on the quiet side of the building! Open concept kitchen w/ live edge butcher block counters w/ bar seating, great cabinet space + instant hot water tap (filtered). One of the only units with AC! Large living room with lots of natural light + Updated pot lights throughout! HUGE primary bedroom w/ room for king bed + more and a Walk in closet! Beautifully updated full bathroom! Laundry room with tons of storage space! 1 parking + storage locker! Great building, roof done 2021 and most piping in building replaced to pex! All of this right in the heart of Historic Fort Langley! Walk to all shops, breweries, river, trails, parks, restaurants and more! (id:60626)
2 Percent Realty West Coast
203 - 5090 Pinedale Avenue
Burlington, Ontario
Welcome to Pinedale Estates one of Burlington's most sought-after communities! This beautifully renovated 1-bedroom suite offers approximately 830 sq ft of bright, open-concept living space, complete with a fully renovated 1 full bathroom and 2-piece powder room. Every detail has been thoughtfully updated to impress. The stunning new kitchen features quartz countertops and backsplash, stainless steel appliances, an upgraded undermount sink with Franke faucet, high-end cabinetry with soft-close drawers, pot lighting, and luxurious vinyl flooring that flows seamlessly throughout the entire suite. Enjoy relaxing or entertaining on the generously sized balcony, accessible from both the great room and the primary bedroom. The spacious bedroom boasts a fully renovated 3-piece ensuite with a glass-enclosed, tub-sized shower, modern fixtures, and built-in cabinetry. The renovated 2-piece bath offers new fixtures, quartz countertop with undermount sink, upgraded vanity, and porcelain tile flooring. Additional upgrades include: Fresh paint throughout (2025), new baseboards and light fixtures, new heat pump (owned, 2025), new refrigerator, washer & dryer (2025), new stove and dishwasher (2022)Included with the unit is one underground parking spot and locker (A-192). Maintenance fees include Bell FIBE TV and high-speed internet. Pinedale Estates offers an extensive list of amenities: Indoor pool (lane and recreational swimming), Hot tub, sauna, exercise room, Indoor golf driving range and squash court, Billiards room, party room, library, craft room, Outdoor BBQ area and beautifully landscaped green spaces, and ample visitor parking. Please note this suite is steps to the elevator for easy access in and out. Unbeatable location: Just a 3-minute walk to Appleby Village (Fortinos, Beer Store, LCBO, Rexall, banks, dining, and more), and close to Lake Ontario, parks, Appleby GO Station, the QEW, and the 407. (id:60626)
RE/MAX Aboutowne Realty Corp.
5090 Pinedale Avenue Unit# 203
Burlington, Ontario
Welcome to Pinedale Estates – one of Burlington’s most sought-after communities! This beautifully renovated 1-bedroom suite offers approximately 830 sq ft of bright, open-concept living space, complete with a fully renovated 1 full bathroom and 2-piece powder room. Every detail has been thoughtfully updated to impress. The stunning new kitchen features quartz countertops and backsplash, stainless steel appliances, an upgraded undermount sink with Franke faucet, high-end cabinetry with soft-close drawers, pot lighting, and luxurious vinyl flooring that flows seamlessly throughout the entire suite. Enjoy relaxing or entertaining on the generously sized balcony, accessible from both the great room and the primary bedroom. The spacious bedroom boasts a fully renovated 3-piece ensuite with a glass-enclosed, tub-sized shower, modern fixtures, and built-in cabinetry. The renovated 2-piece bath offers new fixtures, quartz countertop with undermount sink, upgraded vanity, and porcelain tile flooring. Additional upgrades include: Fresh paint throughout (2025), new baseboards and light fixtures, new heat pump (owned, 2025), new refrigerator, washer & dryer (2025), new stove and dishwasher (2022) Included with the unit is one underground parking spot and locker (A-192). Maintenance fees include Bell FIBE TV and high-speed internet. Pinedale Estates offers an extensive list of amenities: Indoor pool (lane and recreational swimming), Hot tub, sauna, exercise room, Indoor golf driving range & Billiards room, party room, library, craft room, Outdoor BBQ area and beautifully landscaped green spaces, and ample visitor parking Unbeatable location: Just a 3-minute walk to Appleby Village (Fortinos, Beer Store, LCBO, Rexall, banks, dining, and more), & close to Lake Ontario, parks, Appleby GO Station, the QEW, and the 407. This move-in-ready suite offers peaceful green views and a lifestyle of comfort, convenience, and community. Don’t miss this incredible opportunity! (id:60626)
RE/MAX Aboutowne Realty Corp.
63 Lucas Way Nw
Calgary, Alberta
Super one year old townhome in the Logel Homes Livingston Views development. This home is located in the award winning Livingston community with exclusive amenities provided by the Livingston Homeowners Association(HOA), which includes a 35,000 ft2 community hub, skating rink, splash park, gymnasium and year round programing for all ages. This townhome features 9' CEILINGS on the main level, neutral carpeting on the stairs and also the upper bedroom area. Practical VINYL PLANK flooring graces the main level and all bathrooms. Open kitchen plan with an island/eating bar, lots of soft close cabinets, black subway tile backsplash, excellent counter space and a separate dining area. Kitchen highlights include STAINLESS STEEL Samsung appliances, pot lights and quartz countertops. Appreciate the convenient 2 piece bath on the main level and all bathrooms are finished with quartz counters. Relax in the comfortable living room or on the covered deck on those warm summer nights. Three bedrooms upstairs with two full bathrooms, one of which is a 4 piece ensuite bath. Deep soaker tubs in both bathrooms along with shower heads for family convenience. All windows have classy blackout blinds for maximum light and privacy. The lower den is a great private office space to work from home with a big window for natural light. Park in the insulated and drywalled double garage creating safety and comfort in all seasons. EXCELLENT VALUE!!! (id:60626)
RE/MAX Real Estate (Mountain View)
A512 8233 208b Street
Langley, British Columbia
Welcome to Walnut Park by Quadra Homes!!! This 1 bed 1 bath unit has 9 foot ceilings, A/C, Stainless Steel appliance package, white quartz countertops, white shaker cabinets, vinyl-plank floors throughout (heated tile floors in the bathroom), built in closet organizers, built in safe, HUGE storage locker and 1 parking stall! Strata fees include access to the complex gym! Perfect location for schools, restaurants, shops, grocery stores and great access to the highway! (id:60626)
Lighthouse Realty Ltd.
273 Lake Breeze Drive
Ashfield-Colborne-Wawanosh, Ontario
NEW Railing on front porch, privacy fence, and shed ! Location, location! Welcome to this 2024-built Lakeside w/ Sunroom model in the 55+ Land Lease Community of The Bluffs at Huron. This home stands out with its private location backing onto peaceful farm fields, ensuring tranquility with only a few nearby neighbours. Its position in the community provides a quick and easy exit toward Goderich for shopping, dining, and outdoor activities like nearby golf courses and hiking trails. Offering 1,455 sq ft of thoughtfully designed living space w/ 1.5 car garage, it's the second largest model in the community. This slab on grade model has an accessible utility closet in the garage. Gas furnace, radiant floor heat, gas fireplace, and central air -- it's all about comfort here. The kitchen has been upgraded custom backsplash, Whirlpool SS appliances, crown moulding, and well-placed Culligan ClearLink PRO filtered water at the undermount sink for filling pots and water bottles. Quartz counters, as well as custom zebra blinds, throughout. Primary suite features a walk-in closet and a 3-piece ensuite with smartly tiled floors and glass-door shower. A second bedroom (and nearby 4-piece bath) provides space for comfortable guest accommodations or a hobby/office space. The convenient laundry room includes full-size machines, with elevated pedestal storage drawers, and a built-in linen closet. Off the sunroom there's the sunny south-facing 15x15 concrete patio, complete with a gas line for BBQing, to the private, low-maintenance yard. The community's access to the beach, Clubhouse, indoor pool, gym, sauna, and pickleball courts will keep you socially active while your home provides a nice retreat away from the action. Recent bills: Gas $86 & $92; Hydro $81 & 90. Move-in ready, with all the thoughtful add-ons already completed in 2024. Call to book your private showing! (id:60626)
Royal LePage Heartland Realty
2507 Lake Av
Cold Lake, Alberta
Luxurious Lakeside Living. Welcome to your dream home, just one block from the pristine Beach. This stunning 5-bedroom, 3-bathroom residence spans approximately 3,000 sq. ft., offering ample space and comfort for your family. Step inside to discover a versatile entry-level bedroom with French doors, perfect for a home office with the lower level having under slab heating. The formal living and dining areas boast soaring 10ft ceilings and elegant hardwood floors, creating a sophisticated ambiance. The gourmet kitchen is a chef's delight, featuring granite countertops, a walk-in pantry, and modern appliances. The upper level houses a convenient laundry room near the bedrooms, ensuring ease of access while enjoy the warmth of the gas fireplace in the cozy family room. Outdoor living is a breeze with two patios and two large decks, at the front and back—ideal for entertaining or relaxing while taking in the serene lake views. The large, fenced backyard offers privacy and outdoor activities. MOTIVATED SELLER (id:60626)
Coldwell Banker Lifestyle
315 378 Esplanade Avenue, Harrison Hot Springs
Harrison Hot Springs, British Columbia
Welcome to Laguna Beach where your UNOBSTRUCTED LAKE & MOUNTAIN VIEW condo awaits! The open concept living space highlights the never ending views from every room. With just under 1,000 sq ft, this 2 bed 1 bath with in-suite laundry room, extra storage, gas fireplace, large kitchen & balcony offers tons of space. Fully rain screened w/gorgeous brick facade, light filled hallways, secure underground parking & one pet allowed (dogs 16" at shoulder). Discover the charm of Harrison Hot Springs with boutique shops, restaurants & Harrison Hot Springs Resort along the Esplanade. Enjoy swimming in the lake during the summer walking across the street to the beach from your home! This condo is all original with an option for you to purchase "as is" OR enter into an agreement with the seller to complete the renovations within your completion/possession, the choice is yours! (id:60626)
Exp Realty
161 South Street S
Goderich, Ontario
Welcome to This Charming Legal Duplex in Goderich, Offering a Unique Opportunity for Homeowners and Investors Alike. This Versatile Residence Boasts a Thoughtfully Designed Two-Bedroom Apartment on the Upper Level, Complemented by a Separate Two-Bedroom Unit on the Lower Level, Each With Its Own Separate Private Entrance, Ensuring Both Comfort and Privacy. The Property Features a Well-Designed Upper-Level Two-Bedroom Apartment With Hardwood Flooring, an Inviting Eat-in Kitchen, a Dining Room for Family Gatherings, and Convenient Laundry Facilities. Step Outside to Enjoy a Private Patio. The Lower-Level Two-Bedroom Unit Is Self-Sufficient With Its Own Heating and Laundry. Each Unit Prioritizes Comfort and Functionality. As You Venture Outside, You'll Be Captivated by the Expansive Two-Tiered Deck, an Ideal Space for Outdoor Gatherings, Barbecues, or Simply Soaking Up the Sun While Enjoying the Scenic Surroundings. The generously Sized Yard Offers Limitless Possibilities, From Gardening and Recreational Activities to Cozy Outdoor Moments. The Property Offers Convenient Parking Options, Including One Dedicated Car Space in the Garage and Five Additional Spaces Across Two Separate Driveways. Ideally Located Near Beautiful Beaches, Shopping Districts, Schools, Dining Options, and Parks, This Exceptional Duplex Combines Spacious Living With Rental Income Potential. Whether Seeking a New Home or a Smart Investment, This Property Is a Must-See. (id:60626)
Nu-Vista Premiere Realty Inc.
693 Southwood Way
Woodstock, Ontario
Welcome to this charming 1+2 bedroom condo located in the desirable south end of Woodstock! Ideally situated close to the hospital, 401/403 corridor, recreation center, and shopping, this home offers both convenience and comfort. The bright, open-concept main floor is filled with natural light and perfect for entertaining. You'll love the fully finished basement, providing two additional bedrooms, a spacious living area, and plenty of storage. Step outside to enjoy the private backyard patio ideal for relaxing or hosting summer BBQs. Experience hassle-free living, with exterior maintenance taken care of, allowing you to fully enjoy your lifestyle, complete with a rare double detached garage, this home checks all the boxes! (id:60626)
Gale Group Realty Brokerage Ltd
702 - 5309 Highway 7
Vaughan, Ontario
Location! Location! Location! Close to all Amenities, Including Transit, Shopping, Dining, Schools and so Much More! Absolutely Must See Picture Perfect Property. Newly Renovated With Thousands in Upgrades! (id:60626)
Right At Home Realty
115 9283 Government Street
Burnaby, British Columbia
Resort style living here at Polygon's Sandlewood. This 780SF NW facing 1bed1bath+ den ground level home balances practical design with quiet comfort. Open layout features large primary & open den/ home office. Kitchen equipped with gasrange&pantry/laundryroom, generous living&diningarea anchored by a cozy electric fireplace. Large groundlevel patio extends living outdoors. Primary offers walkincloset+ 5pieceensuite w/2sinks, soakertub, & new tileflooring. Amenities: Clubhouse w/gym,yogaroom, outdoorpool+hottub, sauna, gamesroom&minigolf. KeswickDogPark steps away. Close to SkyTrain, LougheedMall, Costco, w/quick highway access while remaining quiet & tuckedaway from trafficnoise. Updates: laminate+tileflooring, washer&dryer, dishwasher,µwave. 1parking&1storage. AO SR Fri July 18 (id:60626)
Engel & Volkers Vancouver
9 Henry Crescent
Loyalist, Ontario
Tucked away on a quiet and scenic crescent, this solid all-brick bungalow offers comfort, convenience, and excellent value. Featuring 3 bedrooms and 2 full bathrooms including one in the finished lower level this home provides flexible living space for families, downsizers, or multi-generational living. The fully finished basement includes a separate walk-up to the backyard, a side entrance, and a spacious laundry room, offering both functionality and excellent in-law potential. Step outside to enjoy the lovely backyard, perfect for relaxing, gardening, or entertaining. Additional features include a detached 1-car garage, a storage shed, and recent updates to the roof, furnace, and central air conditioning providing peace of mind for years to come. Located in the heart of Amherstview, close to schools, parks, and all amenities, 9 Henry Crescent combines small-town charm with everyday practicality. Don't miss your chance to make this your next home! (id:60626)
RE/MAX Rise Executives
283 Bland Line
Cavan Monaghan, Ontario
Surreal 29.9 acres of vacant land offering plenty of privacy to build your dream home! Sets up well for someone looking to start their own homestead or just to be surrounded by nature. Mature trees throughout the property and magnificent views of the rolling hills in the countryside. Property fronts on Shields Dr. at the south east side of the lot & Bland Line on the North side entrance. (id:60626)
RE/MAX All-Stars Realty Inc.
5226 18 Ave
Edson, Alberta
This beautifully updated 4-bedroom home offers a spacious open-concept layout with elegant hardwood and ceramic tile flooring, complemented by a cozy corner gas fireplace. The bright, modern kitchen features new countertops, a stylish backsplash, and stainless steel appliances. The primary bedroom includes a striking feature wall and a brand new 4-piece ensuite with granite countertops. The fully finished basement adds even more living space with a generous family room, an Oilers-themed wet bar, a 4th bedroom, a 3-piece bathroom, and a large laundry/storage area. A double attached garage with RV parking pad complete the package. Extensive recent upgrades—over $80,000 invested in the past year—include new paint, flooring, fixtures, a brand new roof, high-efficiency furnace, and hot water tank. Outside, enjoy the large covered deck overlooking a beautifully treed greenbelt lot, complete with a large shed, firepit area, and nearby walking trail. Immaculately maintained, located near schools, and available for quick possession—this home is move-in ready and an absolute must-see. (id:60626)
Alpine Realty 3%
210 - 260 Seneca Hill Drive
Toronto, Ontario
Beautiful South Facing Unit Featuring 2 Bedrooms & Great Floorplan! Very Quiet Building Nestled In A Mature Family Neighbourhood Of North York, Right Across From Linus Park. Updated Kitchen & Washroom. Large South Facing Balcony With Views Of Trees & Greenspace. Fantastic Recreation Center Featuring A Party Rm, 2 Gyms, Indoor Pool, Squash Court, Basketball Court And Business Rm. Convenient Visitor Outdoor Parking, With Many Spots Available. Walk to Seneca College & Great Schools Such As Vanier Secondary School, Don Valley Middle School, Crestview Public School, & Seneca Hill Public School (Gifted Program).Quick Access To 401/DVP & Transit. Condo Fee Includes Heat, Hydro, Water, Cable, High Speed Internet, Parking And Building Insurance. No Pets Building. A Must See! (id:60626)
Right At Home Realty
1704 5260 Goldspring Place, Promontory
Chilliwack, British Columbia
Experience million-dollar views at Goldspring Heights in this exceptional 2-bedroom, 2-bathroom home. Enjoy the warmth of a double-sided fireplace between the spacious living and dining areas. Both bedrooms are generously sized, with the primary suite offering two walk-in closets, double vanities, and a luxurious soaker tub. Step out onto the large covered balcony and take in breathtaking views of the valley, surrounded by majestic mountains. Your private sanctuary to savour coffee at sunrise or cocktails at sunset. This is upscale living at its finest. Don't miss your chance to own a piece of paradise in Goldspring Heights. (id:60626)
Royal LePage West Real Estate Services
406 - 5101 Dundas Street W
Toronto, Ontario
Welcome to your effortlessly cool, south-facing sanctuary where high design meets high vibes at Evolution Condos an urban oasis. Nestled at the epicenter of convenience, you are mere steps from Kipling GO Station and the Bloor subway line, plus a quick zip to the 427, Gardiner, QEW,401, and Pearson Airport. With an airy open-concept layout, and light-drenched windows, this space is an invitation to slow mornings with oat milk lattes and indie vinyl soundtracks. The oversized balcony complete with BBQ privileges sets the scene for al fresco dining, sunset musings, or growing that micro-herb garden you've been dreaming of. Modern, minimalist, and effortlessly inviting, this condo is more than a home, it's a lifestyle! (id:60626)
Royal LePage Supreme Realty
30 Bee Street
Booth's Harbour, Ontario
Summer's here and so is your ideal spot in the heart of Long Point Biosphere Reserve. This cozy two-bedroom, one bath home features an updated kitchen with granite countertops, a one car garage and gorgeous flower gardens that pop all season long. The backyard is a private retreat with mature trees offering abundant shade and after a day at the nearby marina relax in your own swim spa. Whether you're looking for a weekend retreat or a full-time escape. this place brings all the laid-back vibes of lakeside living, plus a partial bay view. (id:60626)
Coldwell Banker Momentum Realty Brokerage (Port Rowan)
62 Bridgewater Terrace
Ottawa, Ontario
Welcome to 62 Bridgewater Terrace! A fantastic opportunity to enter into the market with this 3 bedroom, 3 bathroom townhouse situated on a family friendly street. This quiet street is located close to schools, parks and walking paths, in a highly sought after neighbourhood. This townhome offers a fantastic layout, with a large main floor with open-concept living/dining room. Large primary bedroom with walk-in closet and ensuite, two other generously sized bedrooms with another full bathroom. Finished basement features a good sized rec room while maintaining ample storage. Close to the 416 and all of the amenities Barrhaven has to offer. (id:60626)
RE/MAX Affiliates Realty Ltd.
8 Eagle Crescent
Princeton, British Columbia
Tucked away in a quiet cul-de-sac, this 3 bedroom rancher offers a peaceful retreat for easy living. Perfect for entertaining guests, the home includes an open layout that steps out onto a covered patio with gas BBQ hookup. The attached garage, carport, storage shed and fully fenced backyard offer security, privacy and peace of mind. Other features include underground irrigation, gas fireplace, Central A/C and a 2 piece en-suite in the primary bedroom. Golf enthusiasts will appreciate the close proximity to the nearby 18 hole course, while the community park offers an array of outdoor activities including tennis, swimming pool, baseball and water park. Perfect for seniors, small families or first time buyers, Don't miss out on this desirable property! (id:60626)
Century 21 Horizon West Realty
853 Queens Avenue
London East, Ontario
Welcome to this charming traditional home with modern upgrades, nestled in the vibrant Old East London neighborhood! This detached 1, 1/2 storey home sits on an impressive 34.13 x 204.52 ft lot, offering a blend of classic character and contemporary updates. The home features upgraded flooring, fresh paint throughout, new lighting, and a well-maintained backyard with a detached garage. Step inside to a spacious main floor boasting a bright living room with a traditional accent wall, a cozy dining area, and a kitchen with freshly painted cabinets, new backsplash, and well-kept appliances. The adjacent dinette area is enhanced with traditional-style lighting and large, well-maintained windows that fill the space with natural light. The main floor also offers a generously sized primary bedroom with a double closet, a fully renovated 4-piece bathroom, and a versatile additional room with access to the basement perfect for an office, playroom, or guest space. A charming spiral staircase leads to the second floor, where you'll find two spacious bedrooms, ideal for family, guests, or a home office setup. The backyard is a true retreat, featuring a deck for entertaining and a detached Shelter Logic Portable Garage equipped with electricity and air supply. The unfinished basement provides excellent storage space or potential for future development. Located just minutes from schools, downtown, shopping centers, and all essential amenities, this property offers convenience and comfort in one of London's most desirable historic communities.* some of the pictures are from virtual staging* (id:60626)
Shrine Realty Brokerage Ltd.
404 - 420 Berkley Avenue
Ottawa, Ontario
Welcome to 420 Berkley Avenue, a beautiful and airy 1-bed, 1-bath condo located in the heart of Westboro! Featuring an oversized private balcony that overlooks the bustling action on Richmond Road, this is the perfect home for anyone looking for urban convenience combined with a vibrant community. The condo is modernly finished and feels spacious with its open-concept layout. Granite countertops give the kitchen a luxury touch, and a breakfast bar overlooking the living room makes hosting a breeze! The bedroom is generously sized, big enough for a king bed, and offers dual closets for extra storage. You'll also love the in-unit laundry room, entryway closet, and private storage locker in the building. The real showstopper is the massive 25-foot-long private terrace with 9 feet of depth, a rare downtown find! Theres plenty of room for a full dining setup, a lounge area, and a BBQ, making it perfect for relaxing or entertaining outdoors. With underground parking, Ottawa's seasons are a breeze to handle. The parking spot also two bike racks, which is a huge bonus in a neighbourhood with a bike score of 99! Westboro also boasts a walk score of 93, with amazing local gems like Pure Kitchen, Fratelli, and Mamie Clafoutis just down the road, as well as the newly re-opened Westboro Beach! This is your chance to own a stylish, well-located home in one of Ottawa's most walkable and welcoming communities! (id:60626)
Engel & Volkers Ottawa
12 Avenue & 16 St
Cold Lake, Alberta
CIVIL ENFORCEMENT SALE Fully serviced lots, ready for subdividing and development. This approximately 25 unit community (total 40 units with adjacent land/lots) is 2.12 Acres zoned R3 - Medium Density Residential, currently set up for duplex’s, but row housing and small multi-family units would be permitted by the town. The services seem to be completed, curbs, sidewalks, water, electricity, sewer etc. and passed ATCO inspections as per contractor who developed the land. Development levies have been paid (Buyer to confirm). This property is being sold Where-Is, As-Is all information has been obtained from the City of Cold Lake and/or assumed. Also available is adjacent subdivision for and additional 1.37 Acre lot to the eastern boundary of this lot. (id:60626)
RE/MAX River City
110 51075 Falls Court, Eastern Hillsides
Chilliwack, British Columbia
Build your dream home on this prime Falls Court lot, STEPS TO THE GOLF COURSE! Serene location & ready to build! Generous size for flexible designs, or use the READY TO GO house plans with LEGAL suite! Enjoy stunning natural surroundings with million dollar views! Private, gated complex perfect for families or investment potential. Don't miss out! (id:60626)
Century 21 Coastal Realty Ltd.
Lot 43 Madrona Ridge
Langford, British Columbia
Madrona Ridge Phase 2 - Lot 43 is a Single Family Home Lot Ready for Quick Completion. Suites are Legal. This Level Lot is over 5664 sqft with a East facing backyard and striking views across the subdivision & valley. An ideal location tucked away from the busy roads and just walking distance to amenities, schools, trails & Thetis Lake. All lots have underground services already installed to the lot line, are graded, and are available for quick completion. The tree lined cul-de-sac street features plentiful on-street parking, sidewalks and is near the best that Langford has to offer. Minutes from Bear Mountain, Millstream Village, Thetis Lake, schools, Downtown Langford & a short drive to Downtown Victoria. Single Family and DUPLEX Lots still available. Visit website for info. Active Construction Site- Viewings by appointment. SPECIAL BUILDING FINANCING AVAILABLE. (id:60626)
Exp Realty
1207 13618 100 Avenue
Surrey, British Columbia
For more information, click the Brochure button below. Conveniently Located in heart of Downtown Surrey, adjacent to King George Skytrain station, Holland park, this 2 bedroom 2 bathroom will be a perfect potential opportunity for home buyers or Investors! The unit was upgraded with laminate floor in all rooms and the washer and dryer, stove are only two years old. Pets and rentals are allowed. Amenities include 24-hour concierge service, a fitness center, and the coveted Skylounge on the 34th floor, walking distance to Central City Mall, SFU Surrey Campus, Library, Surrey City Centre and shopping, dining convenience is at your doorstep. (id:60626)
Easy List Realty
5 Ottawa Avenue
Happy Valley-Goose Bay, Newfoundland & Labrador
This large, well established building offers a unique opportunity to rent or live in the 2 bedroom, 1 bathroom apartment above the 2000+ square foot working space & 1500 square foot machine shop, what a great opportunity to create and build your business. This building offers a large work space and all equipment as viewed will be included in the sale. Sitting on a large 100x200 lot in an industrial part of town, there is endless potential to make this a successful business opportunity of your own! Message today for more information and the opportunity to make this yours!(Owner will consider vendor take back opportunities) (id:60626)
Hanlon Realty
26 Big Pond Road
Spaniard's Bay, Newfoundland & Labrador
There is no better living space than walking out to you backyard and having your very own lake frontage. The stunning large family home is located on Tilton Pond in Spaniard's Bay. This uniquely design home boasts a large foyer with a grand entrance and lots of room for that growing family. This 4 bedroom, 2.5 bathroom home sits on well manicure lot with mature trees and access to the pond. On the second level there are two bedrooms and master bedroom with an ensuite. There is a large living room with lots of natural light and a kitchen with access to a covered patio for year round BBQing. Back to the lower level this home offers a home office, another bedroom and a full bathroom. There is a large utility room, in house garage for getting out of the weather when you come home. Off the family room you will head out to a deck area that features a relaxing hot tub and view of the pond. The 24'x 28' detached garage is great for storing all your recreation vehicles and equipment or a workshop, it even has a developed loft as a bonus storage araa. There was an extensive renovation completed in 2019 with windows, doors, flooring, siding and the roof was done ten years ago. This property is an oasis that offers an everyday vacation home when you come home from work. (id:60626)
RE/MAX Infinity Realty Inc.
1109 - 4130 Parkside Village Drive
Mississauga, Ontario
Come and visit this ready-to-go, unmatched value, location, luxury, and lifestyle! Stunningly gorgeous Avia2 unit in the heart of vibrant Mississauga! This brand new, never lived in and unspoiled stylish unit, offers modern floors, spacious and elegant bathroom, and a bright open-concept kitchen featuring built-in appliances, quartz counter top, upgraded cabinets, large kitchen sink, and sleek backsplash. Enjoy serene southern views from the spacious balcony with preferred sun exposure layout. Located in the heart of Mississauga, it is a few steps away from LRT, Celebration Square, Library, Arts centre, Schools, Sheridan, Square One shopping mall, minutes to highways 401/403/QEW, transit, schools, and more. With its underground parking and a storage lockers, this home combines convenience, comfort, and style. Amazing amenities in the building, gym, party room, guest suites, Food Basics coming in the building, and more. Don't miss this opportunity to book your viewing today! Remarkably well priced, especially when combined with dropping Mortgage rates. **EXTRAS** This assignment sale opportunity comes from someone who has already navigated the lengthy & complex builder process, all you need to do is take over & step in & enjoy the new unit as a stylish home or investment. Don't miss this great value (id:60626)
Orion Realty Corporation
904 - 10 Tobermory Drive
Toronto, Ontario
STEPS TO BRAND NEW FINCH WEST LRT !!! Welcome To Bristol House, Perfectly Located Amidst Secure Family Friendly Area, Close To Schools, Steps To Ttc, York University, Library, Highways, Shopping, Places Of Worship And Restaurants. Recently Upgraded Common Areas In The Bldg. Spacious 2 Bed 1 Bath Plus Ensuite Locker Can Be Used As Office / Study / Den / Extra Storage. Rent covers mortgage and monthly maintenance making it a lucrative investment property. ALL UTILITIES INCLUDED IN THE CONDO FEES (id:60626)
Realty One Group Flagship
405 Loutit Road
Fort Mcmurray, Alberta
Welcome to 405 Loutit Road!As you pull onto the oversized driveway in front of the double garage, you'll immediately notice the impressive curb appeal. Upon entering, you'll be greeted by a grand high ceiling that allows for an abundance of natural light. The living room features hardwood flooring and a gas fireplace, creating a functional and timeless space.The dining area is spacious enough to seat a large table for eight, with garden doors that lead out to a newly refinished deck. The kitchen is beautifully appointed with gleaming granite counters, ample counter space, and a breakfast bar perfect for quick meals or casual conversations. It also boasts a corner pantry, high-end gas stove, and stainless steel appliances.The main floor includes two generously sized bedrooms separated by a full 4-piece bathroom, along with a convenient guest powder room.Upstairs, the primary bedroom suite is a true retreat, offering a massive space with a walk-in closet and a luxurious 5-piece ensuite complete with a jetted tub—perfect for unwinding at the end of the day.The lower level features a spacious 1000+ sq ft legal suite, including additional bedrooms, another full bathroom, a complete kitchen, a generous living room, a dining area, and even more storage. Add to this the location, walking distance to schools shopping and all of the great amenities that Eagle Ridge has to offer. You won't want to miss out on this one. (id:60626)
Coldwell Banker United
2460 Kelly Circle Ci Sw
Edmonton, Alberta
Beautifully upgraded 2020 Dolce Vita-built half duplex on a corner lot in Keswick! This 3 bed, 2.5 bath home features a spacious main floor with a tiled fireplace, upgraded backsplash, Whirlpool appliances including a new dishwasher, and upgraded light fixtures & window coverings throughout. Upstairs offers a bonus room, 3 generous bedrooms, 2 full baths, and convenient upstairs laundry. Enjoy the south-facing backyard with a newer deck and natural gas hookup, with low-maintenance landscaping—perfect for relaxing or entertaining. The double attached garage includes hot & cold water taps. A separate side entrance provides future potential for an in-law or legal suite. Located in a growing, family-friendly community close to walking trails, schools, shopping & more. A perfect blend of style, function, and investment potential! (id:60626)
RE/MAX Excellence
1761 Dumont Cr Sw
Edmonton, Alberta
Welcome to the sought after neighborhood of Desrochers in South West Edmonton! This wonderful 1650 sq/ft 4 bathroom 4 bedroom is ready to just move in! The main floor open concept living space consists of large windows (with custom blinds) a spacious kitchen with stainless steel appliances, granite counter tops, tile backsplash, ample cabinetry, a walk-in pantry, and an island. The adjoining dining room offers access to large deck and a living room featuring a cozy fire place. 2 pcs bathroom. Upstairs, you'll find three spacious bedrooms, huge master suite, with 4 pcs ensuite and walk in closets. The fully finished basement features large family room, bedroom & a 4 pce bathroom & lots of storage. Double attached garage. Huge fully fenced fully landscaped back yard. All located close access to freeways, Walking distance to Dr. Lila Fahlman School. Parks, and all amenities, Amazing home! BRING ALL OFFERS!! (id:60626)
Maxwell Polaris
133 Elliot Wd
Fort Saskatchewan, Alberta
Welcome to the Willow built by the award-winning builder Pacesetter homes and is located in the heart Southpointe and just steps to the walking trails and parks. As you enter the home you are greeted by luxury vinyl plank flooring throughout the great room, kitchen, and the breakfast nook. Your large kitchen features tile back splash, an island a flush eating bar, quartz counter tops and an undermount sink. Just off of the kitchen and tucked away by the front entry is a 2 piece powder room. Upstairs is the Primary retreat with a large walk in closet and a 4-piece en-suite. The second level also include 2 additional bedrooms with a conveniently placed main 4-piece bathroom and a good sized bonus room. The unspoiled basement has a side separate entrance is perfect for a future suite. Close to all amenities and also comes with a side separate entrance perfect for future development.***Under construction and the photos are of the show home the colors and finishing's may vary to be complete by October ** (id:60626)
Royal LePage Arteam Realty
1151 South Creek Wd
Stony Plain, Alberta
Welcome to the Chelsea built by the award-winning builder Pacesetter homes located in the heart of the Southcreek and just steps to the walking trails and parks. As you enter the home you are greeted by luxury vinyl plank flooring throughout the great room ( with open to above ceilings) , kitchen, and the breakfast nook. Your large kitchen features tile back splash, an island a flush eating bar, quartz counter tops and an undermount sink. Just off of the kitchen and tucked away by the front entry is a 2 pc bat next to the main den. Upstairs is the primary bedrooms retreat with a large walk in closet and a 4-piece en-suite. The second level also include 2 additional bedrooms with a conveniently placed main 4-piece bathroom and a good sized central bonus room. Close to all amenities and backs the lake it also comes with a over sized attached garage. *** This home is under construction and the photos used are from a previous similar home, the colors and finishings may vary , complete by August 25 2025 *** (id:60626)
Royal LePage Arteam Realty
660 County 29 Road
Elizabethtown-Kitley, Ontario
Approx 45 min West Ottawa. Welcome to this well-maintained and beautifully updated 3-bedroom detached bungalow, set on a spacious and landscaped lot with gorgeous curb appeal and a circle driveway plus 2 entrances. Located just 15 minutes from Smiths Falls, this solid home offers comfort, functionality, and charm, perfect for families, retirees, or anyone seeking peaceful rural living with modern convenience. Step inside to a warm and inviting large living room, ideal for family gatherings and relaxation. The eat-in kitchen was fully renovated in 2016 and features updated cabinetry, stylish backsplash, a double stainless-steel sink, and ample counter space. Hardwood flooring runs throughout the home, with tile in the foyer and bathroom for a clean and durable finish.The home includes 3 good-sized bedrooms, a full updated bathroom and many smart, energy-efficient upgrades. The exterior of the home were repainted in 2023/2024 giving the home and detached garage shine with renewed curb appeal. You'll love the outdoor living options, including a new front porch (2024), a large side deck with double steps (2022), and a covered entertaining space behind the garage complete with a Murphy table, outdoor curtains, and lighting perfect for all-weather gatherings. A detached two-car garage with 100 amp service offers ample room for vehicles, storage, or hobbies. With impressive updates, stunning outdoor spaces, and proximity to Smiths Falls, this is a move-in ready gem you wont want to miss. (id:60626)
Equity One Real Estate Inc.
23 Bay Street N
Madawaska Valley, Ontario
Entrepreneurs wanted! LOCATION LOCATION LOCATION! Dairy Freez in Barry's Bay. Operating as an ice cream shop. Fully equipped restaurant. Serving hard ice cream, frozen yogurt, sundaes, flurries, shakes, burgers, fries, baked goods and so much more. Eat in tables inside accomodate 28 and overflow room on the patio to enjoy the summer sunshine and watch the buzz of Barry's Bay's active community. There is a men's and lady's washroom on the main floor and staff washroom on the lower level, with rough-in for a shower. The basement is full, with good ceiling height. A prep kitchen, office, walk in fridge, surveilance system, freezers, storage room and storage shelves. Propane furnace and propane hot water tank 2014, new roof in 2016. This is a bustling location just south of the 3 way intersection and across from Metro. Come open your own business here in the valley! (id:60626)
Exp Realty
612 - 112 Benton Street
Kitchener, Ontario
Stylish Loft Living in the Heart of DTK's Innovation District-welcome to The Arrow Lofts, where heritage charm & industrial character meet modern luxury, vibrant community, & unbeatable walkability. This spacious 1,084 SF 1-bed+den (w/ murphy bed), 2-bath loft offers a bright, versatile layout, ideal for professionals, downsizers, or anyone seeking stylish urban living w/ everyday convenience. 9 ceilings, engineered hardwood, & oversized windows fill the open-concept space w/ natural light, creating an airy, inviting atmosphere for entertaining/relaxing in comfort. The modern kitchen features quartz counters, premium appliances, ample cabinetry, backsplash, under-cab lighting, a lrg centre island, & integrated dining area. A spacious living room offers walkout access to the private NE-facing balcony-perfect for morning coffee, or an evening wind-down. The generous primary bedroom includes a walk-in closet/dressing room w/ custom built-ins & a stylish 3-pce ensuite w/ oversized tiled glass shower. The den, w/ built-ins, is perfect as a home office or optional second bedroom. A 2-pce bath & in-suite laundry w/ extra storage complete the unit. 1 underground parking space is included. Residents enjoy premium amenities: rooftop terrace w/ BBQs & panoramic city views, full gym, private theatre, party room, co-working boardrooms, bike storage, community garden & secure building entry. Regular resident events foster a vibrant, welcoming atmosphere. Located in DTKs Innovation District, this unit offers incredible walkability-steps to Google, Communitech, Deloitte, UWaterloo Pharmacy, McMaster Med School, Victoria Park, THEMUSEUM, the Kitchener Market & some of KW's best restaurants, cafés, breweries & entertainment. W/ easy access to LRT, VIA/GO, Hwy 7/8, universities, Grand River Hospital & essential amenities, this is downtown living at its finest. A rare opportunity to own in one of KW's most vibrant & connected urban hubs-where style, space & character truly converge (id:60626)
RE/MAX Twin City Realty Inc.
259 Des Riverains Road
Pokemouche, New Brunswick
Built in 2001 and meticulously maintained over the years, this stunning open-concept home will capture your heart from the moment you step in. The kitchen was fully remodeled in 2021, offering a warm and functional space that flows beautifully into the dining and living areasall with a spectacular riverside view. Sitting on a 1.2-acre lot with approximately 175 feet of water frontage, this property offers peace, privacy, and a true connection to nature. 3 main-floor bedrooms, including a primary suite with its own private bathroom. Second full bathroom and convenient main-level laundry room. Spacious basement with potential for an additional bedroom, gym, artists studio, home office, or second cozy living areaperfect for movie nights or relaxing with Netflix. Attached 30x32 garage, perfect for vehicle storage or hobby mechanics. Large shed with garage door also included. An ideal opportunity for nature lovers looking for a move-in ready home with space, comfort, and charm. Dont miss this rare find! (id:60626)
Royal LePage Parkwood Realty
112 Benton Street Unit# 612
Kitchener, Ontario
Stylish Loft Living in the Heart of DTK’s Innovation District-welcome to The Arrow Lofts, where heritage charm & industrial character meet modern luxury, vibrant community, & unbeatable walkability. This spacious 1,084 SF 1-bed+den (w/ murphy bed), 2-bath loft offers a bright, versatile layout, ideal for professionals, downsizers, or anyone seeking stylish urban living w/ everyday convenience. 9’ ceilings, engineered hardwood, & oversized windows fill the open-concept space w/ natural light, creating an airy, inviting atmosphere for entertaining/relaxing in comfort. The modern kitchen features quartz counters, premium appliances, ample cabinetry, backsplash, under-cab lighting, a lrg centre island, & integrated dining area. A spacious living room offers walkout access to the private NE-facing balcony-perfect for morning coffee, or an evening wind-down. The generous primary bedroom includes a walk-in closet/dressing room w/ custom built-ins & a stylish 3-pce ensuite w/ oversized tiled glass shower. The den, w/ built-ins, is perfect as a home office or optional second bedroom. A 2-pce bath & in-suite laundry w/ extra storage complete the unit. 1 underground parking space is included. Residents enjoy premium amenities: rooftop terrace w/ BBQs & panoramic city views, full gym, private theatre, party room, co-working boardrooms, bike storage, community garden & secure building entry. Regular resident events foster a vibrant, welcoming atmosphere. Located in DTK’s Innovation District, this unit offers incredible walkability-steps to Google, Communitech, Deloitte, UWaterloo Pharmacy, McMaster Med School, Victoria Park, THEMUSEUM, the Kitchener Market & some of KW’s best restaurants, cafés, breweries & entertainment. W/ easy access to LRT, VIA/GO, Hwy 7/8, universities, Grand River Hospital & essential amenities, this is downtown living at its finest. A rare opportunity to own in one of KW’s most vibrant & connected urban hubs-where style, space & character truly converge. (id:60626)
RE/MAX Twin City Realty Inc.
218 1400 Lynburne Pl
Langford, British Columbia
1 Bedroom + Den, 2 Bathrooms at Finlayson Reach—Bear Mountain Resort’s premier concrete and steel condominium offering an exceptional lifestyle not far from downtown Victoria. This beautifully appointed home is perfectly situated overlooking the 2nd fairway of the world-renowned Jack Nicklaus-designed golf course. Inside, you’ll find quality finishes including granite countertops, hardwood flooring, KitchenAid stainless steel appliances with gas range, a cozy gas fireplace, air conditioning, and an energy-efficient heat pump. The versatile den provides ideal space for a home office or guest room, while the spacious primary suite features a luxurious ensuite with separate shower and soaker tub. Finlayson Reach delivers world-class amenities: concierge service, residents’ lounge with full kitchen and pool table, fitness centre, private theatre room, steam room, sauna, and a car wash station. Secure underground parking and a storage locker are included. Step outside into the vibrant Bear Mountain village, surrounded by charming cafés, restaurants, spas, athletic club, championship golf course, hiking and biking trails, tennis courts, and a recreation centre with an outdoor pool. Whether downsizing, investing, or seeking a full-time resort lifestyle, this residence offers the perfect balance of luxury, comfort, and convenience. Don’t wait for your next vacation—live it daily at Bear Mountain. (id:60626)
RE/MAX Camosun
1230 148 Avenue Nw
Calgary, Alberta
NO CONDO FEE Townhome with Large Balcony & Double Attached Garage. The Brinkley’s open and spacious living area is thoughtfully designed with mudroom and powder rooms tucked to the side. The unique, U-shaped kitchen includes a quartz breakfast bar. The light-filled great room is ideal for both entertaining and quiet nights at home. Upstairs, enjoy your primary bedroom with a walk-in closet, ensuite and windows overlooking a large private balcony. A convenient nook makes an ideal at home workspace. The additional 2 bedrooms are both generous in size. Equipped with 8 Solar Panels! This New Construction home is estimated to be completed in December 2025. *Photos & virtual tour are representative. (id:60626)
Bode Platform Inc.
425 Norfolk Street S
Simcoe, Ontario
Welcome to your own private oasis nestled within nature's embrace in the heart of Simcoe, Ontario — where tranquility meets convenience and every day feels like a retreat. This exceptional 2-bedroom, 2-bath home offers complete privacy and serene surroundings, with beautifully landscaped gardens and breathtaking views of a spring-fed pond and the adjacent Brook Conservation Area. Step inside to discover a thoughtfully designed kitchen featuring a central island, skylight, cathedral ceilings, granite countertops, built-in appliances, a large single metal sink, and newer hardwood floors — all flowing seamlessly into a cozy sitting area with French doors that open onto a private deck, ideal for entertaining or quietly soaking in nature's beauty. The expansive Living/Dining Room with a gas fireplace offers panoramic views of the incredible rear yard, while the primary bedroom indulges with a spacious ensuite, large corner jetted tub, glass block windows, heated floors, and a convenient laundry area. A second bedroom with its own ensuite and heated floors ensures comfort for guests or family members. Beyond the home, a separate insulated and air-conditioned studio/workshop invites creative pursuits, and a second large deck with a hot tub offers the perfect spot to relax under the stars with no neighbours in sight. With modern updates including a metal roof, skylight, 200 amp panel, metal backyard fence, and recent upgrades to the well pump, sump pump, and septic system (baffles replaced, lines cleared May '24, pumped May'25), installation ('25 )of gutter guards for keeping leaves & debris out of your gutters, this property blends peace of mind with luxury. Perfectly located within walking distance to grocery stores, shops, schools, and the Lynn Valley Trail system, this idyllic sanctuary balances lifestyle and location — an unparalleled opportunity to embrace country charm just steps from town amenities. (id:60626)
Royal LePage Signature Realty
315 9283 Government Street
Burnaby, British Columbia
**brand new appliances** Welcome to Sandlewood by Polygon! This one-bedroom unit, plus an open flex room, encompasses a total living area of 772 sq. ft. It features a spacious open-concept layout that includes a generous dining and living room, a large bedroom with a walk-in closet, a four-piece bathroom with dual sinks, in-suite laundry, and a balcony that's perfect for small gatherings or entertaining. The atmosphere resembles that of a Whistler resort, complete with an outdoor pool, sauna/steam room, hot tub, fitness center, games room, yoga studio, and mini-golf center! It's just a short walk to Lougheed Mall and SkyTrain, as well as parks, shopping, and more! The unit comes with one parking stall, and pets and rentals are permitted. (id:60626)
RE/MAX Crest Realty
759 Begbie St
Nanaimo, British Columbia
Welcome to this beautifully crafted new-build, upper duplex in the heart of Central Nanaimo. Thoughtfully designed with modern living in mind, this home offers a perfect blend of style and functionality. Inside, you’ll find a bright and spacious layout featuring a contemporary color palette and high-end finishes. The kitchen is equipped with sleek quartz countertops and soft-close cabinets, combining elegance with everyday convenience. The open-concept living and dining areas provide a comfortable space to gather, with a ductless heat pump ensuring year-round comfort. Enjoy air conditioning in both the primary bedroom and the living room, offering a welcome retreat on warm summer days. With three well-appointed bedrooms and two bathrooms, there’s plenty of space for families or professionals. The primary suite serves as a peaceful escape, complete with its own climate control and ample closet space. Practicality is also a priority, with abundant parking available and a location that puts you within minutes of all essential amenities. Whether it’s shopping, schools, parks, or transit, everything you need is just around the corner. This is more than a home — it’s a fresh start in a vibrant community. Experience the perfect combination of comfort, style, and convenience in Central Nanaimo. (id:60626)
Royal LePage Nanaimo Realty (Nanishwyn)
Sutton Group-West Coast Realty (Nan)
1136 - 68 Abell Street
Toronto, Ontario
Fantastic 2-Bedroom Condo in Torontos Trendiest Neighborhood! Live in the heart of Queen West, directly across from the iconic Drake Hotel! This stylish 2-bedroom unit features a functional layout with modern finishes, brand-new vinyl flooring, freshly painted ,perfect for professionals,couples, or anyone looking to experience vibrant city living. Step outside to enjoy Torontos best restaurants, cafés, boutiques,and nightlife. With the streetcar at your doorstep and a park just steps away, convenience and culture are always withinreach.This well-managed building offers top-tier amenities, including a fully equipped gym, rooftop terrace, party room, andguest suites. A rare opportunity to own a piece of one of Torontos most sought-after communities! (id:60626)
Royal LePage Real Estate Services Ltd.
2421 - 2 Eva Road W
Toronto, Ontario
Bright and move-in ready 1-bedroom plus den condo in the luxurious West Village Tower 2 by Tridel, located in vibrant Etobicoke. This stunning unit features an open concept layout with a versatile den perfect for a study or extra living space. Enjoy a modern open concept kitchen with stylish finishes and a desirable west exposure that fills the space with natural light. Residents benefit from state-of-the-art amenities including 24-hourconcierge, indoor pool, fitness centre, and party room. Ideally situated close to major highways (including Hwy 427), Sherway Gardens Mall, and just one bus ride to Islington subway station, this home offers convenience and lifestyle in one of Etobicokes most sought-after communities. Don't miss this exceptional opportunity to live in a vibrant urban village designed by Tridel. (id:60626)
Royal LePage Meadowtowne Realty





