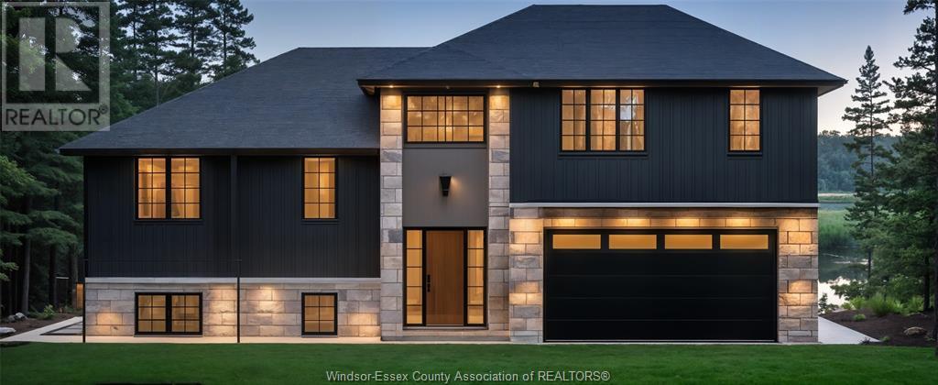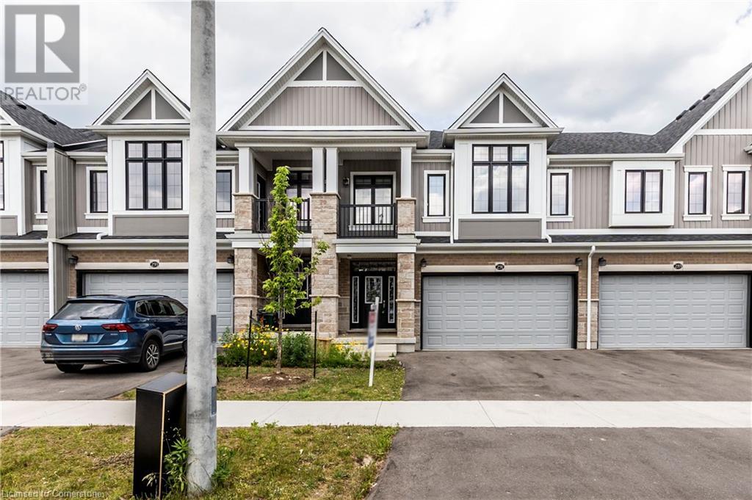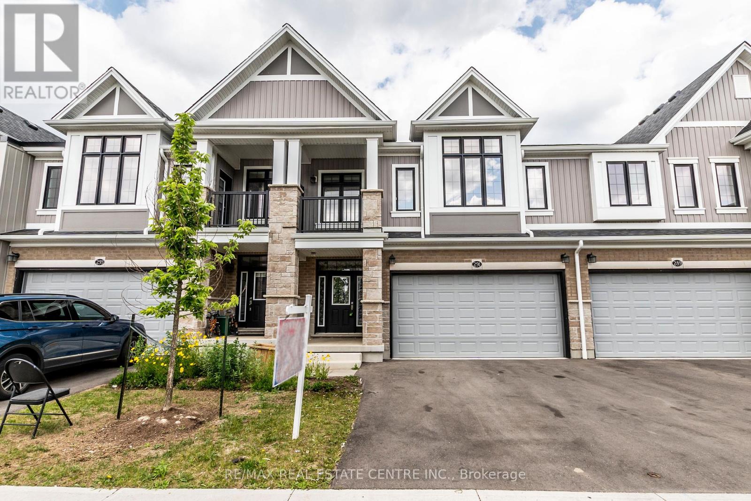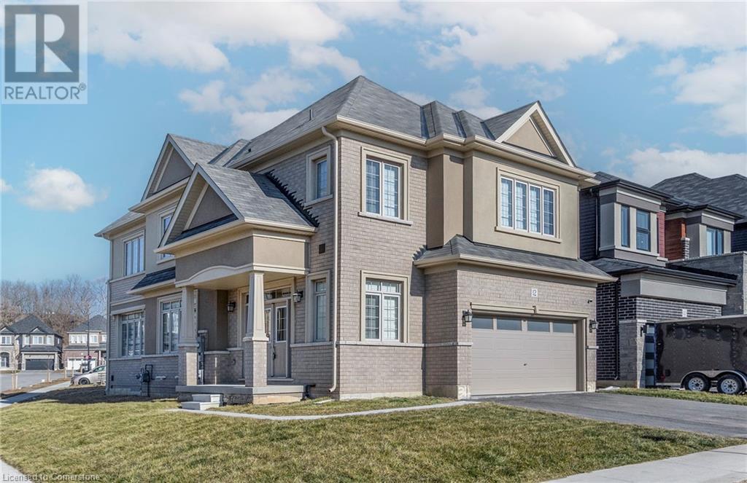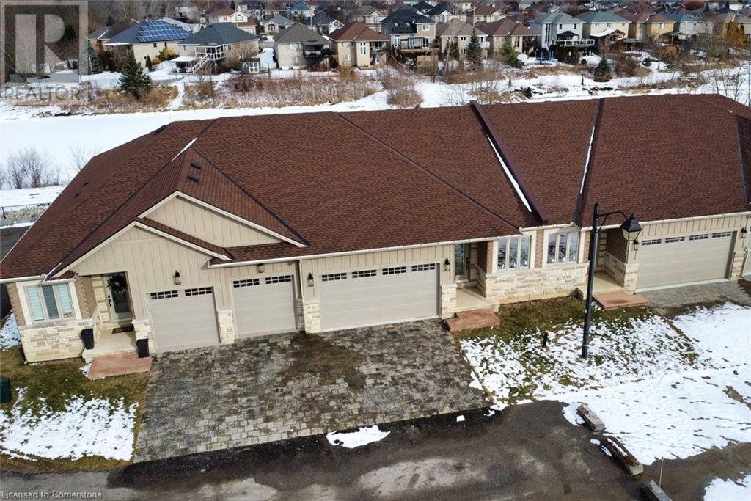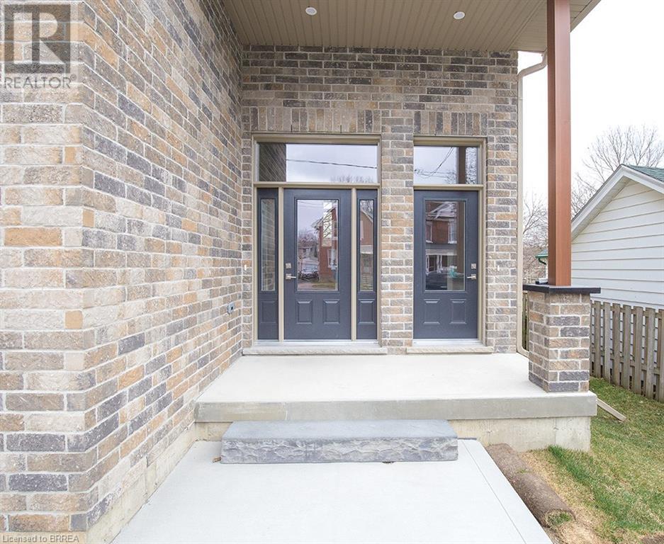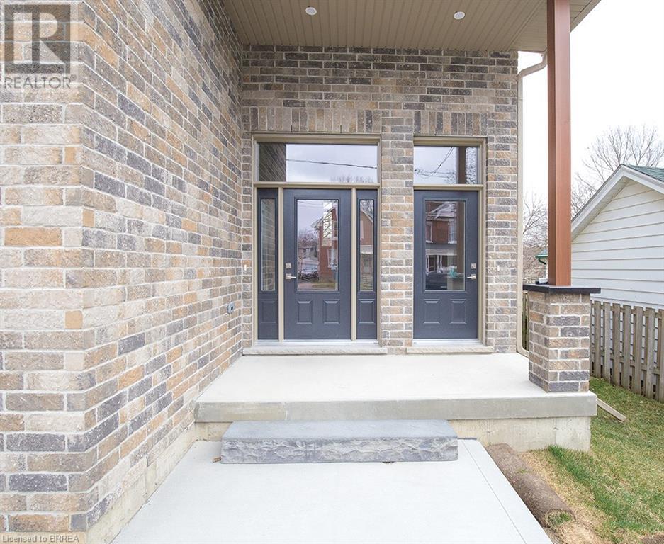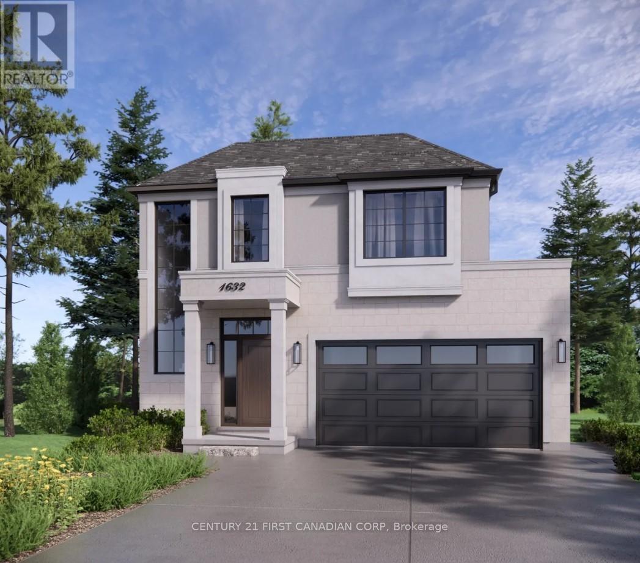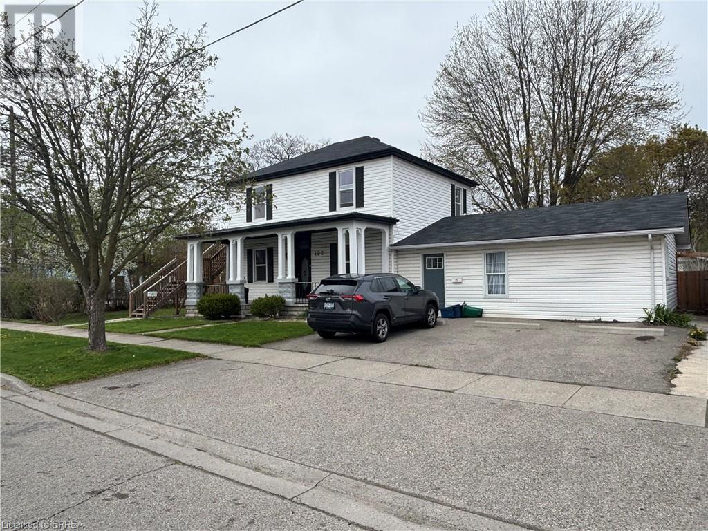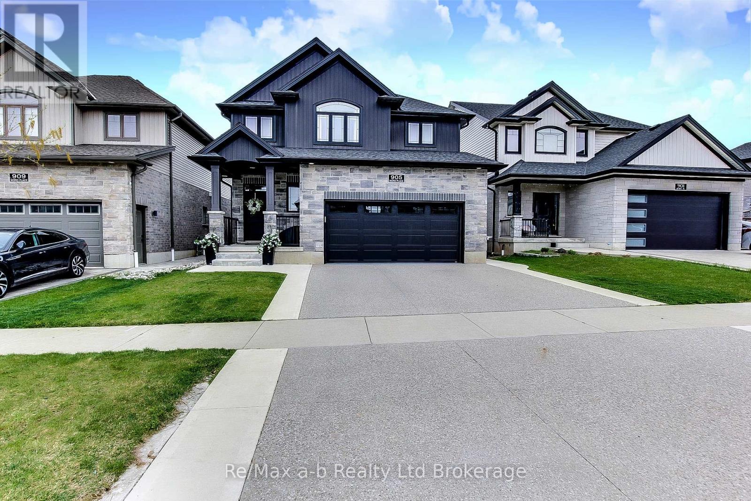12181 Ducharme
Essex, Ontario
Envision contemporary living in this spectacular ""to be built” home in a cul-de-sac! This raised ranch will boast a striking exterior of LP Smart Side board and batten, stone, and brick, promising incredible curb appeal. An impressive bonus room above the garage offers unique customization. Perfectly situated in McGregor, within the desirable Windsor-Essex region, this location provides serene suburban living with convenient access to amenities like schools, shopping, dining, and transportation routes. Step inside your future home, where an open-concept layout blends modern design with superior craftsmanship. The heart of the home, the contemporary kitchen, will feature custom cabinetry, granite countertops, and state-of-the-art finishes. The living room will be a true showstopper with a coffered ceiling and a cozy fireplace with a custom mantle. Custom oak stairs lead to the upper level. Privately situated above the garage, the generously sized master bedroom will serve as your personal sanctuary. This luxurious retreat is designed with a captivating step ceiling and ambient rope lighting. Organization is effortless with a walk-in closet equipped with built-in shelving. The spa-like master ensuite will redefine relaxation, featuring a large ceramic shower, a serene stand-alone tub, and a spacious 60-inch double vanity. This home is thoughtfully designed for seamless living, incorporating a practical grade entrance for easy access and versatile lower-level possibilities. Every detail, from finishes to layout, is carefully considered to deliver a home that is both functional and beautiful. This is your chance to build an exceptional property tailored to your tastes in an ideal setting. Please reach out to Team Cush for Drawings and more information (id:60626)
Exp Realty
291 Raspberry Place
Waterloo, Ontario
Welcome to this stunning, nearly 3,200 sq ft executive freehold townhouse, only 2 years old and nestled in one of Waterloo’s most desirable neighborhoods. This spacious and upgraded home features a double car garage, and a bright, functional layout perfect for modern living. Enjoy a separate living and family room – with the flexibility to convert the family room into a 4th bedroom to suit your lifestyle needs. The home boasts 3 generously sized bedrooms, 3.5 bathrooms, a fresh coat of paint, and stylish pot lights throughout. The walkout basement offers endless potential, whether you envision additional living space, a home gym, or an income-generating suite. Located within walking distance to Vista Hills Public School and surrounded by parks and trails, this home is perfect for families seeking both comfort and convenience. Don't miss this rare opportunity to own a spacious, move-in ready home in the heart of Waterloo (id:60626)
RE/MAX Real Estate Centre Inc. Brokerage-3
291 Raspberry Place
Waterloo, Ontario
Welcome to this stunning, nearly 3,200 sq ft executive freehold townhouse, only 2 years old and nestled in one of Waterloos most desirable neighborhoods. This spacious and upgraded home features a double car garage, and a bright, functional layout perfect for modern living. Enjoy a separate living and family room with the flexibility to convert the family room into a 4th bedroom to suit your lifestyle needs. The home boasts 3 generously sized bedrooms, 3.5 bathrooms, a fresh coat of paint, and stylish pot lights throughout. The walkout basement offers endless potential, whether you envision additional living space, a home gym, or an income-generating suite. Located within walking distance to Vista Hills Public School and surrounded by parks and trails, this home is perfect for families seeking both comfort and convenience. Don't miss this rare opportunity to own a spacious, move-in ready home in the heart of Waterloo (id:60626)
RE/MAX Real Estate Centre Inc.
702 - 386 Yonge Street
Toronto, Ontario
High Demand Aura Building, Se-Corner Suite With One Of The Best 2 Bed + Den Layouts. 1056 Sqft + 160 Sqft Wraparound Balcony. Open-Concept, Modern Kitchen W/ Granite Countertop, Centre Island. Additional Den Is Perfect For A Home Office Or The 3rd Bedroom, Direct Access To Subway, Conveniently Located Close To Uoft, Ryerson, Hospitals. Nothing Beats The Convenience Of Aura! (id:60626)
RE/MAX Ace Realty Inc.
426 Wisteria Lane
Upper Tantallon, Nova Scotia
Stunning 3-year-old executive 2-storey with a legal lower level secondary suite, a main floor primary suite situated in the quiet community of St. Margarets Village. Spectacular finishes throughout with neutral colours, soaring 14-foot ceilings in the main level great room, this home exudes luxury and tranquillity. Bathed in sunshine and surrounded by trees, this home is simply stunning. The main floor features an extra-large primary suite, complete with an en-suite bathroom, walk-in shower, powder room, main floor laundry, great room, kitchen, and a walkout to the private rear deck overlooking the forested surroundings. Upstairs features two bedrooms with a full bathroom. The lower level features a full legal secondary suite, complete with one large bedroom, kitchen, living room, storage room/office, and its own entrance. Both units are wheelchair accessible with 36 door frames and grade entry. The lower level features its own patio, and the driveway encircles the property, making it ideal for aging family members. Both units feature stunning finishes, granite countertops, a heat pump for each unit, and modern lighting, as well as an open-concept design. Situated only minutes from Halifax, this quiet private community is conveniently located near Exit 5 off Highway 103 and Hammonds Plains Road, less than a mile from the saltwater of beautiful St. Margarets Bay, Nova Scotia. St. Margarets Village is conveniently located near schools (private and public), shopping, churches, sailing, beaches, and recreational facilities, offering all essential amenities within minutes. (id:60626)
Assist-2-Sell Homeworks Realty
12 Stauffer Road
Brantford, Ontario
Welcome to this Brantford beauty in a serine location close to nature but easy HWY access. This ALMOST NEW spacious 2400 sq ft home with double garage offers 4 beds and 3 baths with plenty of space for the growing family. The main floor offers plenty of windows for fantastic natural light and an open concept floor plan perfect for entertaining family and friends. The eat-in Kitchen offers back yard access, S/S appliances, quartz counters and an island/breakfast bar offering more seating. The main floor is complete with a 2 pce bath and garage access. Upstairs there is plenty of space with 4 generous sized bedrooms. Master with ensuite and W/I closet. This floor is complete with 5pce main bath and the convenience up upstairs laundry. The basement is unfinished and awaiting your finishing touches. This home is located in a great area close to trails, golf course and minutes to the Hwy perfect for commuting. Looking for a home to check ALL the boxes look no further!! (id:60626)
RE/MAX Escarpment Realty Inc.
21-40 Heath Street
Brantford, Ontario
Discover the best of both worlds at Heatherington Heights—a new, never-lived-in condo townhome (full warranty included) set in a stunning natural conservation area in West Brantford. Enjoy maintenance-free convenience with no responsibility for driveway snow removal or front yard care, and optional upkeep for the backyard. This exclusive community features open-concept, one-floor living with a fully finished walkout lower level, offering 2,370 sq. ft. of completed space. Includes a double-car garage and driveway. Note: all Agreements of Purchase and Sale will be replaced by the Developers Agreement of Purchase and Sale. (id:60626)
The Effort Trust Company
355 Wellington Street
Brantford, Ontario
We are pleased to present to you this brand new Duplex in a peaceful residential neighbourhood, with easy access to Hwys. 24N & 403 and to Public and High Schools. The New Building contains 2 LOVELY SEPARATE UNITS (upper and lower) with combined square footage of 2550. sf and BEAUTIFUL LARGE WINDOWS THROUGHOUT! Enter off the Front Porch into the Front Foyer of the Upper Unit (which has a total of 1,770 sq.ft),Then continue up a few steps to the Beautiful Open Concept Kitchen with Brand New Appliances: Refrigerator, Stove, Over-Stove Microwave, Dishwasher, Centre Island with Double Sinks. PLUS, there is a dining area and WALK-OUT THROUGH PATIO DOORS TO A PLEASANT RAILED DECK, OVERLOOKING THE INVITING REAR YARD! Also on the Main Floor is a Large Living Room and a convenient 2 Piece Bath! Upstairs on the Bedroom Level you will find a Lovely Large Master Bedroom, with Ensuite 3 pc Bath with Shower Stall. There are 2 other Bedrooms and a 4 pc. Bath. Your laundry area is conveniently installed on the Bedroom Level too! Back to the Porch we go, and enter through the 2nd door to the steps down into the COMPLETELY SELF CONTAINED APARTMENT offering 2 Large Bedrooms, Kitchen, Living Room, 4 piece bath and ITS OWN SEPARATE SERVICES!! Assume existing Tenants at $4700 a month. COLLECT THE POTENTIAL $56000. ANNUAL INCOME FROM YOUR TENANTS! (id:60626)
Century 21 Heritage House Ltd
355 Wellington Street
Brantford, Ontario
We are pleased to present to you this brand new Duplex in a peaceful residential neighbourhood, with easy access to Hwys. 24N & 403 and to Public and High Schools. The New Building contains 2 LOVELY SEPARATE UNITS (upper and lower) with combined square footage of 2550. sf and BEAUTIFUL LARGE WINDOWS THROUGHOUT! Enter off the Front Porch into the Front Foyer of the Upper Unit (which has a total of 1,770 sq.ft),Then continue up a few steps to the Beautiful Open Concept Kitchen with Brand New Appliances: Refrigerator, Stove, Over-Stove Microwave, Dishwasher, Centre Island with Double Sinks. PLUS, there is a dining area and WALK-OUT THROUGH PATIO DOORS TO A PLEASANT RAILED DECK, OVERLOOKING THE INVITING REAR YARD! Also on the Main Floor is a Large Living Room and a convenient 2 Piece Bath! Upstairs on the Bedroom Level you will find a Lovely Large Master Bedroom, with Ensuite 3 pc Bath with Shower Stall. There are 2 other Bedrooms and a 4 pc. Bath. Your laundry area is conveniently installed on the Bedroom Level too! Back to the Porch we go, and enter through the 2nd door to the steps down into the COMPLETELY SELF CONTAINED APARTMENT offering 2 Large Bedrooms, Kitchen, Living Room, 4 piece bath and ITS OWN SEPARATE SERVICES!! Assume the existing Tenants at $4700 a month. COLLECT THE POTENTIAL $56000. ANNUAL INCOME FROM YOUR TENANTS! (id:60626)
Century 21 Heritage House Ltd
1378 Shields Place
London, Ontario
TO BE BUILT - Final Phase of Foxfield North by Rockmount Homes! Discover the last opportunity to build your dream home in Foxfield North, one of London's most sought-after neighborhoods. This exclusive final phase offers 14 extraordinary lots on Shields Place & Heardcreek Trail, including standard, lookout, and walkout options, with many backing onto lush green space and a creek for added privacy and tranquility. Located in the desirable northwest end, Foxfield North provides seamless access to major shopping centers, restaurants, and arterial roads, ensuring effortless travel across the city. Families will appreciate placement within the new Northwest Public School and St. Gabriel Catholic Primary School zones. With Rockmount Homes, enjoy the flexibility of customizable floor plans, deposit structures, and closing timelines to fit your needs. Plus, our luxury finishes come standard, offering elegance and comfort in every detail. Visit Our Model Home on Saddlerock Avenue to experience the quality firsthand. Contact the listing agent today for more details and secure your lot before they're gone! (id:60626)
Century 21 First Canadian Corp
196 Marlborough Street
Brantford, Ontario
Invest with confidence in this legal and conforming triplex located in a prime Brantford neighbourhood. This turnkey property features three self-contained 2-bedroom units, all well-maintained and with tenants paying their own utilities – a rare and desirable setup that maximizes your returns and minimizes your expenses. Each unit has their own parking space, access to laundry and separate yard space with two of the three units being fenced in Whether you're looking to expand your portfolio or begin your real estate investment journey, this solid income property offers long-term stability and immediate cash flow. Located close to schools, transit, shopping, and downtown amenities, this property is a smart addition for any investor. (id:60626)
RE/MAX Twin City Realty Inc.
905 Moro Place
Woodstock, Ontario
Welcome to this stunning 3+1 bedroom, 4-bathroom home, ideally situated on a quiet cul-de-sac in a highly desirable, family-friendly neighbourhood. This home offers the perfect blend of comfort & functionality ideal for growing families or those who love to entertain. Step inside to a bright and airy main floor featuring an open-concept layout, large windows, and modern finishes throughout. The kitchen boasts granite countertops, stainless steel appliances, large island with breakfast bar and a walk-in pantry offering plenty of storage space. The dining area flows seamlessly to the private backyard, where a covered deck and a concrete patio await perfect for enjoying outdoor living. Upstairs, you'll find three generously sized bedrooms, including a large primary suite complete with his and hers closets one of which is a walk-in closet and a luxurious 5-piece ensuite bathroom featuring a soaker tub and spacious walk-in shower. The finished basement adds valuable living space with an additional bedroom, a large family room, and a rough-in for a kitchen sink or wet bar offering great potential for an in-law suite or extended entertaining. Other highlights include a total of four bathrooms, main floor laundry room, a double driveway, double garage with epoxy floor finish, safe & sound insulation between all floors. Located just minutes from top-rated schools, parks, shopping, and public transit, this home offers the lifestyle you've been searching for. All thats left to do is move in and enjoy! (id:60626)
RE/MAX A-B Realty Ltd Brokerage

