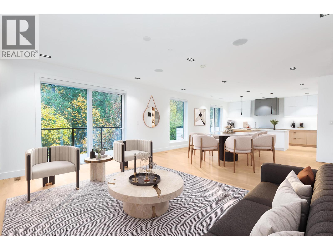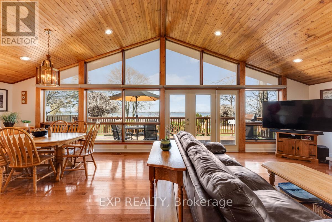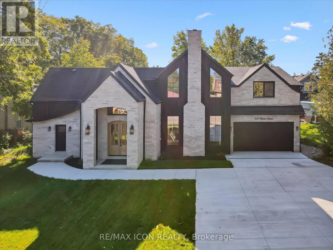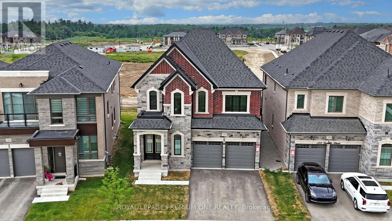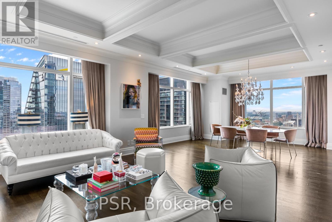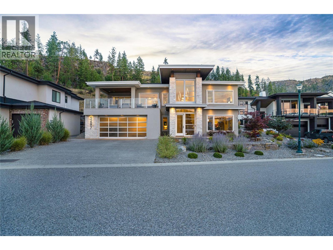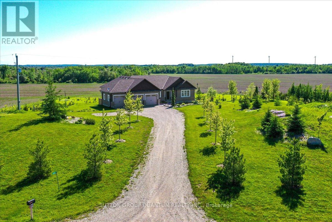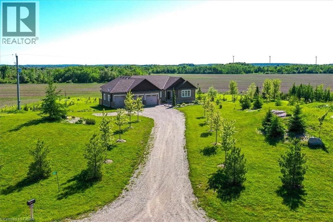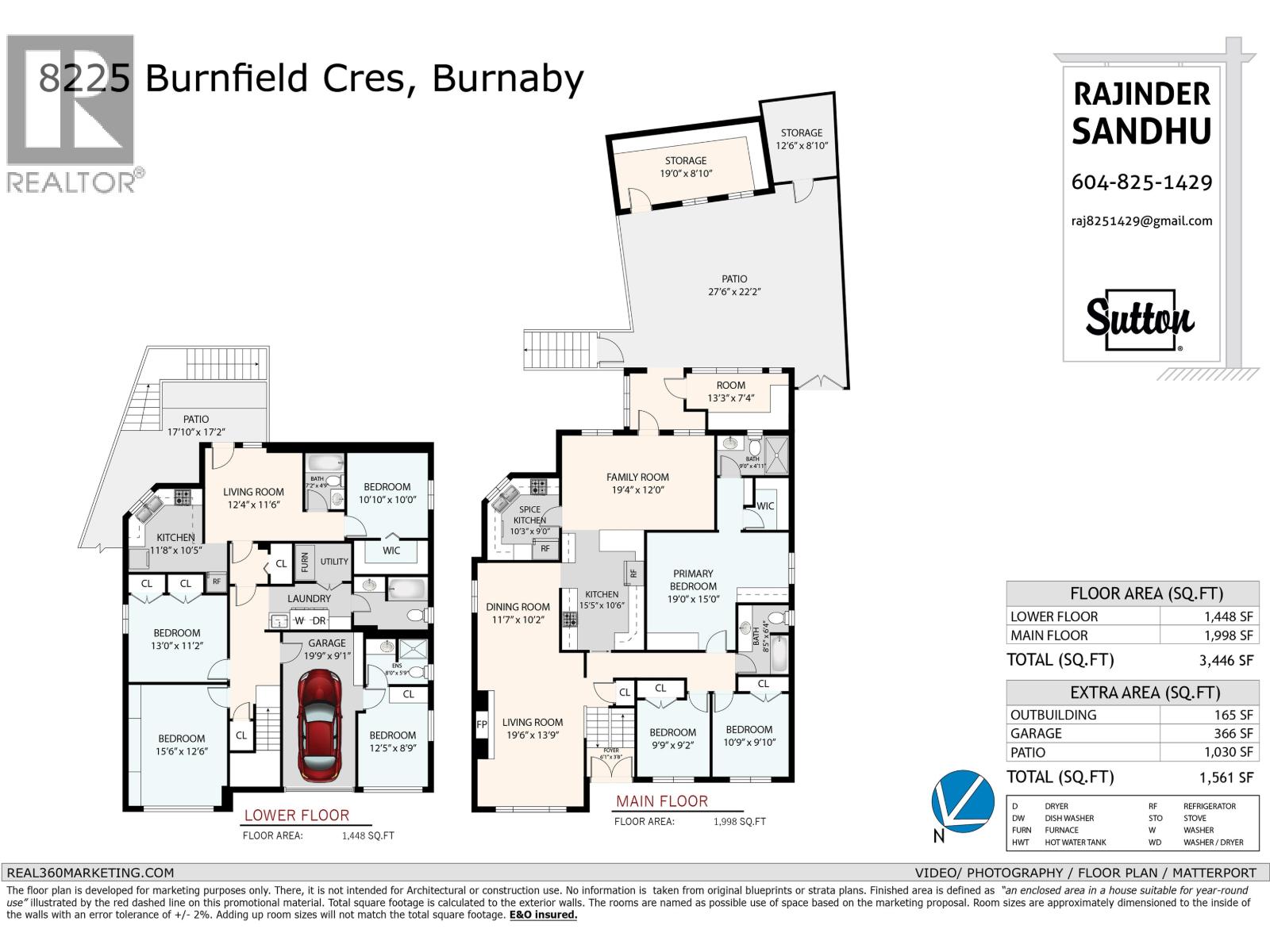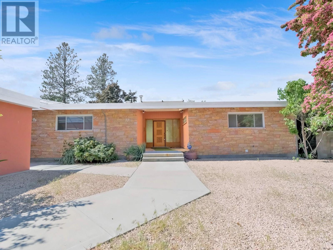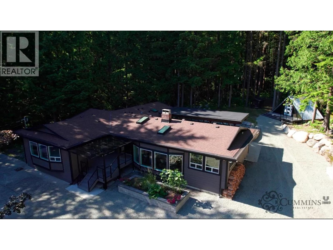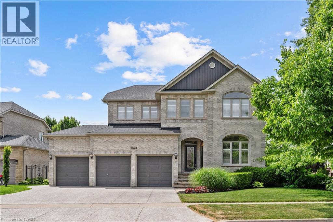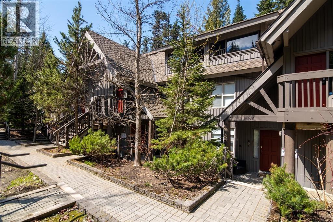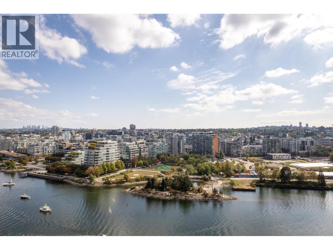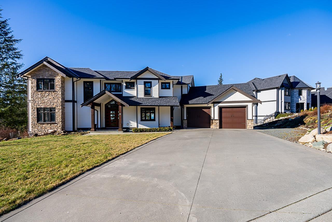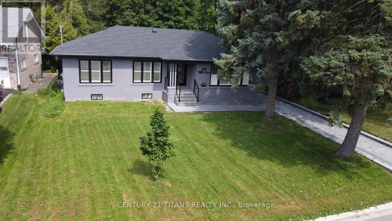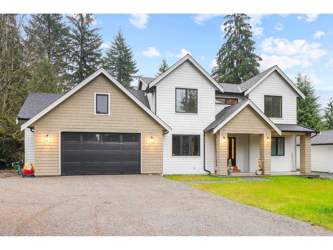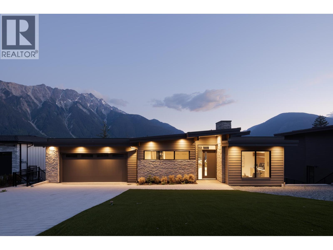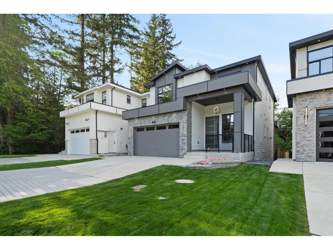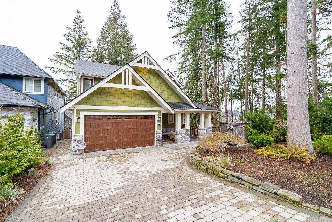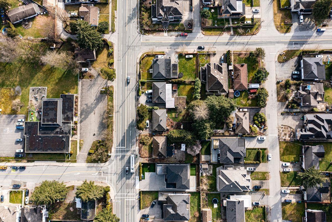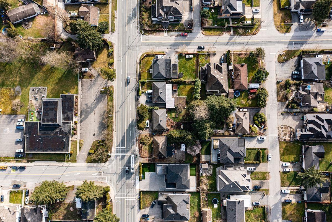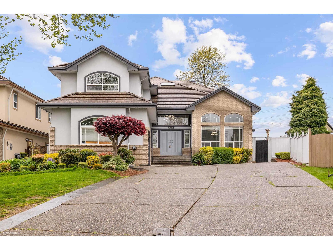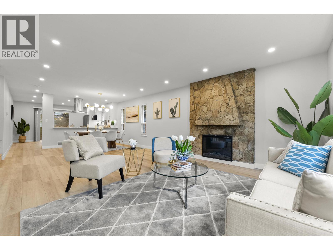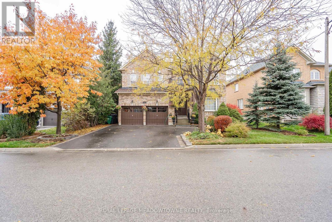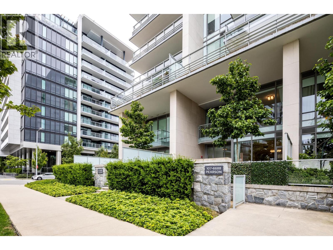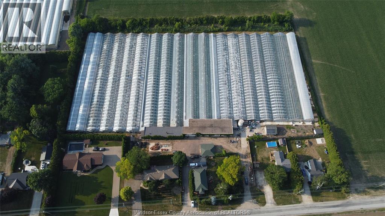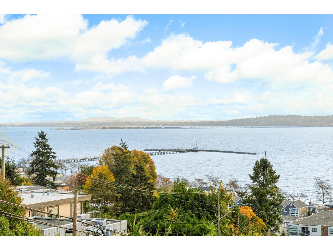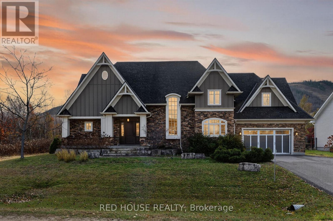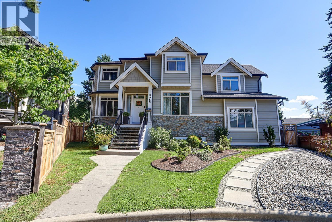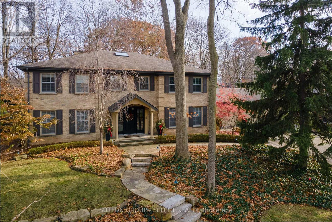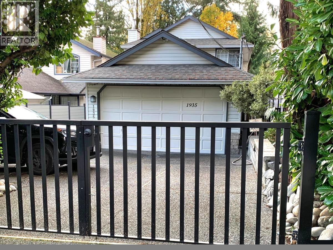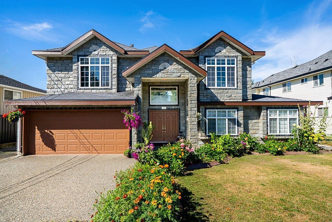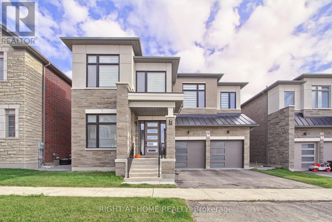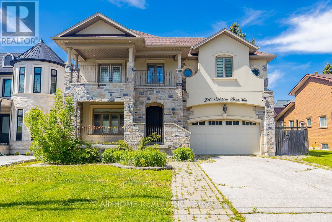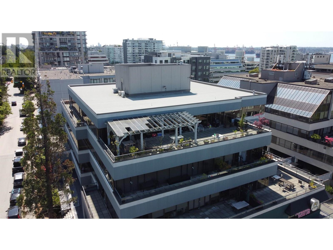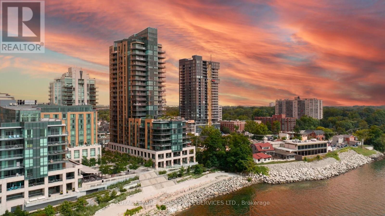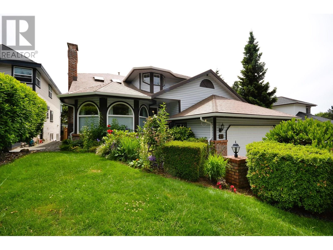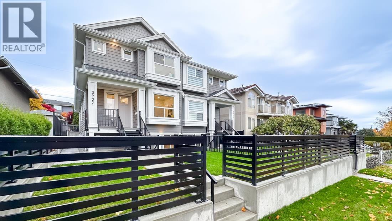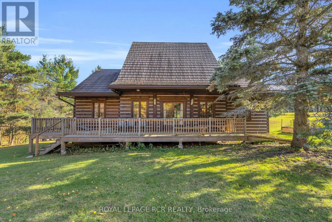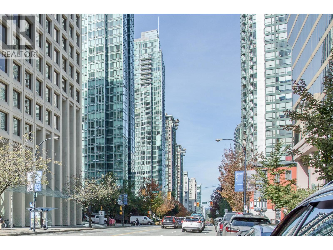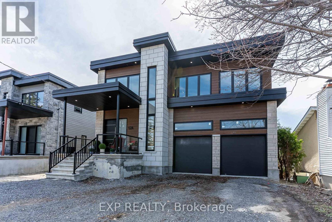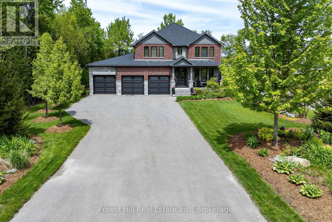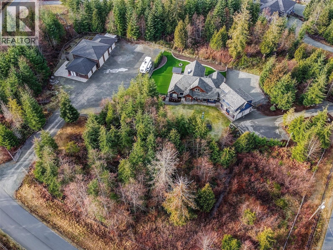39 3385 Mamquam Road
Squamish, British Columbia
Stunning new construction at Legacy Ridge with a private backyard! Welcome to your dream home in the desirable location of the University Highlands. This brand new custom built 5 bed, 4.5 bath home offers perfect combination of luxury, comfort and functionality making it ideal home for families or those seeking modern mountain living. Open-plan living area featuring a cozy fireplace, and large windows a gourmet kitchen with high end appliances, a large pantry and island. Step into a very spacious entryway complete with built in storage to keep coats, shoes and outdoor gear organized. 2-bedroom legal suite located 2 floors away from main living space is perfect for family or as fantastic income potential! Enjoy easy access to hiking and biking trails. Book your private showing today! (id:60626)
Rennie & Associates Realty Ltd.
1041 Brandywine Court
Ottawa, Ontario
Nestled in a serene neighbourhood lies a fully renovated colonial-style home. This sophisticated home boasts of ornate crown & wall mouldings, carefully positioned lighting & imported Italian marble which create a sense of luxurious charm. The Parisian wallpaper & intricate design elements lend to the classic elegance. Tucked away in a quiet cul-de-sac, yet a mere 10-minute stroll from the quaint village of Manotick. Enjoy privacy while having easy access to all essential amenities, schools & river. The interior of this magnificent home is a perfect fusion of old-world charm & contemporary style. From the imported French Lacanche range to the Stv HE wood-burning fireplace from Belgium, every aspect speaks of European quality & sophistication. Featuring a spacious office, a charming sitting room & a Parisian-style dining area, this home was cleverly designed with ample open spaces that evoke a sense of warmth. This is a must-see property, that can only be fully appreciated in person. (id:60626)
Engel & Volkers Ottawa
229 Lake Drive N
Georgina, Ontario
Welcome To The One You Have Been Waiting For... Your Dream Indirect Waterfront Compound Featuring A 26'x28' Oversized Finished Garage With 2 Offices + 4-Piece Bath And A Irreplicable 25'x36' Dry Boathouse. Stepping Down To The Western Facing Waterfront You Will Find A Massive Sheltered "L" Shaped Permanent Crib Dock With 2 Jetski Lifts, A Sandy Bottom Swimming Area And Inside The 25x36 Dry Boathouse With A Large Patio On Top You Will Find A 2-Piece Bath And Marine Railway, Sellers Have Had Up To A 26' Boat In This Boathouse! This Is A Manicured Property Featuring Landscape Lighting Throughout, Irrigation Zones And Fantastic Curb Appeal With The Driveway Tucked Behind The Home. Stepping Inside You Will Be Welcomed By The Open Concept Kitchen, Living Room And Dining Room With Uninterrupted Western Views Of The Alluring Lake Simcoe. On The Main Floor You Will Find 3 Spacious Bedrooms Flooded With Natural Light And 2 Recently Updated Washrooms. Heading Downstairs There Is A Large Finished Space With A Well Appointed 4-Piece Bathroom, Fantastic For A Family Room, Extra Bedroom Space Or A Games Room! All Of This Just 1 Hour From Toronto! (id:60626)
Exp Realty
413 Huron Street
Wilmot, Ontario
Welcome to 413 Huron Road in charming New Hamburg! A truly exceptional 5-bedroom, 4-bathroom home offering over 4,400 sq. ft. of finishedliving space, where thoughtful design meets high-end finishes and timeless craftsmanship. The exterior blends timeless materials like stone,brick, and barn board for a striking curb appeal, complemented by a concrete driveway with integrated drainage and underground downspoutmanagement. Inside, the home is flooded with natural light thanks to oversized Raven European tilt/turn windows, which beautifully highlight theneutral tones, organic finishes, and natural hickory engineered hardwood throughout. The heart of the home is the handcrafted maple kitchenand adjoining butlers pantry, featuring a Monogram gas oven/range, built-in 36 Fisher & Paykel fridge and dishwasher, an apron sink, andample storage, ideal for everyday living and entertaining alike. A separate entrance leads to a private granny flat, perfect for multi-generationalliving or guests. Comfort is maximized with multi-zone climate control, a hot water recirculation line for instant hot water to the second-floorbathrooms, and a large Lennox natural gas fireplace for cozy evenings. Additional features include a custom vanity in the foyer bath, VIGOfaucets, Red Oak stairs, and a master suite boasting oversized windows and Italian tile finishes. The home is equipped with a 200 AMP electricalpanel, water softener, and plenty of storage including a large shed. Outside, enjoy an incredible entertaining space with a wood deck and anexpansive grass area set on 3/4 acre in town perfect for relaxing or hosting gatherings. This is a rare blend of luxury, functionality, andthoughtful design in a peaceful, sought-after location. (id:60626)
RE/MAX Icon Realty
104 Greville Street
Vaughan, Ontario
Welcome to 104 Greville Street, A Rare Luxury Offering in Vaughan. Discover refined living at its finest in this just one-year new executive residence, ideally situated on a premium lot with no rear neighbors. Boasting over 3,600 sq. ft. of luxurious living space above grade, this exquisite home lies just minutes from the heart of the Village of Kleinburg, one of Vaughan's most sought-after communities. Designed with a perfect blend of sophistication and functionality, this home features: Soaring 10 ft ceilings on the main floor and 9 ft ceilings on both the second level and basement- - A chef-inspired kitchen with a grand centre island, built-in Sub-Zero and Wolf appliances, and a 6-burner gas stove- A rare and ideal multi-generational layout with two expansive primary suites. Hardwood flooring throughout main and second floors, Upscale finishes including elegant metal picket railings, coffered and waffle ceilings, and a stunning gas fireplace. - An oversized, upgraded deck perfect for summer entertaining. Wiring for 12 built-in speakers for a seamless smart-home audio experience. Thoughtfully curated with countless high-end upgrades, this property offers exceptional comfort and style for discerning buyers. Please refer to the attached feature sheet for a full list of enhancements. This is a rare opportunity to own a truly premium home in one of Vaughan's most prestigious new neighbourhoods. A flexible fifth room offers the perfect space for a fifth bedroom, home office, nursery, or cozy media room. Your forever home awaits. (id:60626)
Royal LePage Premium One Realty
3901 - 311 Bay Street
Toronto, Ontario
Welcome To The St. Regis Residences - Luxury Living At Its Finest! Beautifully Appointed, Corner Suite With Sweeping North West Views. Functional Floor Plan, Graciously Spans Over 2,068 SF. Boasting 2 Spacious Bedrooms, An Open Concept Den, & 3 Bathrooms. Premium Builder Finishes - 10.5 Ft. Coffered Ceilings, Wainscotting, Italian Hardwood & Marble Flooring Throughout. Primary Bedroom Retreat Offers Generously Sized Double Closets & Spa-Like 6pc. Ensuite W/ Large Free Standing Tub & Heated Floors. Enjoy Daily Access To Five Star Hotel Amenities - 24 Hr Residential Concierge, World Renowned Spa, Indoor Salt Water Pool, State Of The Art Fitness Centre, Private Residences Sky Lobby, Terrace, & Much More. (id:60626)
Psr
5697 Jasper Way
Kelowna, British Columbia
Discover custom-built luxury in this stunning 5-bedroom, 5-bath home featuring a bright, legal 1-bedroom ground-level suite. This high-efficiency smart home boasts soaring vaulted ceilings, a dramatic floating staircase, and rich wide plank wood floors. The open-concept main floor centers around a chef’s kitchen with quartz countertops, custom cabinetry, and a hidden walk-in butler’s pantry. Flow effortlessly into the spacious dining and living areas warmed by a gas fireplace, then step out onto the front deck to enjoy Okanagan Lake and mountain views. The private backyard is an entertainer’s dream with a heated saltwater pool, hot tub, and ample space to relax or host gatherings. The main-level master suite offers a spa-like retreat with a soaker tub, glass-enclosed shower, and double floating vanity with undermount lighting. Two additional bedrooms share a stylish Jack & Jill bath, with one bedroom featuring a queen Murphy bed—ideal for guests or a home office. A large laundry room with abundant counters and cabinetry enhances daily functionality. The lower level features a generous rec room with an electric fireplace, wet bar, guest bedroom, and full bath. The oversized three-car garage easily fits a boat, a car, and plenty of toys. Exceptional millwork, designer fixtures, and quality finishes elevate every room. Enjoy close proximity to top schools, parks, dining, and Okanagan’s renowned wineries. Luxury, comfort, and thoughtful design converge in this remarkable home. (id:60626)
Royal LePage Kelowna
434555 4th Line
Amaranth, Ontario
Your New Country Home is a Spectacular Open Concept Bungalow On Over 3 Professionally Landscaped Acres. Executive Chef Kitchen that Includes A 48" Dual Fuel Wolf Range w/matching Wolf Pro Range Hood. A 36" Sub-Zero Fridge, Integrated Kitchen Aid Dishwasher. The Solid Maple Kitchen Cabinetry Is Finished With A Cambria Quartz Counter Top. The Oversize Dining Room Space Has A Walk-Out To Sun Deck/Bbq Area. Open Concept To The Living Room Where The Center Piece Is A Stone Surround Wood Mantle Gas Fireplace. Large Windows Come Complete With 4 1/2' Wide Eclipse Shutters Throughout The Entire Home. Primary Ensuite Has Heated Tile Floors, Heated Towel Bar & A Large Walk-In Closet. Plus, A Walkout To Sun Deck. The Main Floor Has 3.25" Ash Hardwood Throughout. The Finished Basement Has Radiant In- Floor Heating Throughout. A Lrg 4th Bedroom (In-Law Space) & Large Office. The Exercise Room Has Quick Fit Interlocking Rubber Gym Tile And Has walkout to ground level. (id:60626)
Sutton Group Quantum Realty Inc.
434555 4th Line
Amaranth, Ontario
Your New Country Home is a Spectacular Open Concept Bungalow On Over 3 Professionally Landscaped Acres. Executive Chef Kitchen that Includes A 48 Dual Fuel Wolf Range w/matching Wolf Pro Range Hood. A 36 Sub-Zero Fridge, Integrated Kitchen Aid Dishwasher. The Solid Maple Kitchen Cabinetry Is Finished With A Cambria Quartz Counter Top. The Oversize Dining Room Space Has A Walk-Out To Sun Deck/Bbq Area. Open Concept To The Living Room Where The Center Piece Is A Stone Surround Wood Mantle Gas Fireplace. Large Windows Come Complete With 4 1/2' Wide Eclipse Shutters Throughout The Entire Home. Primary Ensuite Has Heated Tile Floors, Heated Towel Bar & A Large Walk-In Closet. Plus, A Walkout To Sun Deck. The Main Floor Has 3.25 Ash Hardwood Throughout. The Finished Basement Has Radiant In- Floor Heating Throughout. A Lrg 4th Bedroom (In-Law Space) & Large Office. The Exercise Room Has Quick Fit Interlocking Rubber Gym Tile And Has walkout to ground level. (id:60626)
Sutton Group Quantum Realty Inc
8225 Nw Burnfield Crescent
Burnaby, British Columbia
. (id:60626)
Sutton Premier Realty
102 Derenzy Place
Penticton, British Columbia
ONCE IN A LIFETIME WATERFRONT PROPERTY - Totally unique rancher 4 bed 3 bath, 3300 SF, full basement MASSIVE LOT 18643 SF & 80+FT of BEACH ACCESS. 1740 SF up with 3 bed plan, vaulted ceilings, floor-ceiling iconic fireplace, new custom kitchen & pantry, full length deep balcony, vast VIEWS of Skaha Lake. Situated in the boundaries of Penticton but you feel you are remote, R1 Zoning. Carriage house Ok, secondary suite OK, vacation rental OK. Currently home is has second kitchen to compliment a HUGE ONE BEDROOM SUITE, another fireplace, large living room, eating area, all with commanding view. On the lower level, which could be opened up to suite or the new full basement plan. Private billiards room (man cave). Detached double garage & breezeway, tons of parking, bring RV, xeriscape front yard, flat backyard, private beach toward lake, grass yard, concrete curbing around perimeter. This home has been lovingly lived in but does need an element of upgrades to personalize. (id:60626)
Chamberlain Property Group
27561 Sayers Crescent
Maple Ridge, British Columbia
One of Maple Ridge´s finest acreages, this sprawling 5 bed, 3 bath rancher is suite ready, on CITY WATER with total privacy and over $500K in upgrades! Fully renovated with vaulted ceilings, new windows, updated electrical, plumbing, A/C heat pump, hot water on demand, new furnace, and a general backup generator. Outdoor living is unmatched with all composite decking, a massive stamped concrete patio, cement 12´ Buddha statue, hot tub forest retreat, Quonset hut, boulder rock retaining walls, commercial-grade kids´ playground, custom glass greenhouse, A-frame cabin with water & power, chicken coop, and even your own waterfall. A rare estate that truly has it all! THIS could be your paradise. Gated, private, perfect for a family or age friendly downsizer. PEACE, PEACE, AND MORE PEACE. (id:60626)
RE/MAX Magnolia
2531 Hogan Court
Burlington, Ontario
Welcome to this bright and move-in ready executive home tucked away on a private court in the prestigious Millcroft community. Perfectly designed layout for both entertaining and everyday family living, this residence offers a rare blend of luxury, comfort, and curb appeal. Step into your own backyard paradise, complete with a salt-water swimming pool, hot tub, outdoor summer kitchen/bar, a two-tier deck, interlock walkways and lush landscaping filled with mature plantings and trees all on an oversized lot. Inside, the eat-in kitchen features granite countertops, a large centre island and an office nook- ideal for homework or work-from-home days. The kitchen flows seamlessly to the backyard making indoor-outdoor living a breeze. The great room impresses with its soaring 18-foot vaulted ceiling open to above with a cozy gas fireplace. The super functional main floor with 9 foot ceilings and hardwoods throughout includes a separate dining/living area, a convenient laundry/mud room with garage and backyard access. The professionally finished lower level with true hardwood flooring, adds versatility with a modern wet bar, wine cooler, dishwasher, second family room with gas fireplace, additional home office, workout space a full 3 piece bath with infrared sauna -fantastic for guests, teenagers, or multi-generational living. Upstairs, the primary suite retreat includes a luxurious 6-piece ensuite with double walk-in dressing rooms, jetted tub, separate water closet and a wall-mounted TV. 3 more spacious bedrooms and an additional 5 piece bath complete the 2nd floor. Additional features include 9-foot ceilings, two fireplaces, and a very rare triple-car garage with parking for 6 vehicles. Located in the highly desirable Charles Beaudoin/Hayden School catchment, this home is truly ready for your family to move in and enjoy this summer. (id:60626)
Royal LePage Burloak Real Estate Services
3 4890 Painted Cliff Road
Whistler, British Columbia
Experience ultimate mountain living in this beautifully renovated 2-bed, 2-bath townhome perched on the slopes of Blackcomb Mountain. Enjoy true ski-home access and a short walk to the lifts from a stylish retreat featuring vaulted ceilings, radiant heated floors, high-end finishes, a modern kitchen, and a spacious, cozy living area that perfectly blends comfort with luxury. After a day on the mountain, unwind by the fireplace or soak in your private hot tub while taking in afternoon sun and scenic views. The well-maintained complex offers underground parking, secure bike storage, and a convenient village shuttle at your doorstep. Fully furnished and turnkey, it´s perfect as a personal getaway or a strong rental investment with unlimited owner use and flexible self-management options. (id:60626)
Team 3000 Realty Ltd.
2501 8 Smithe Mews
Vancouver, British Columbia
FLAGSHIP by Concord Pacific - Waterfront Luxury in Yaletown Spectacular southeast corner 3-bedroom residence with panoramic water views of False Creek and Olympic Village from every room. Located right along the Seawall and Coopers Park, this home offers the best of Vancouver´s waterfront lifestyle. Featuring imported European kitchen cabinetry, Sub-Zero, Miele & Viking appliances, wide-plank brushed oak flooring, air cooling, and a gas fireplace. The building offers 24-hour concierge, pool, hot tub, sauna, gym, and resident lounge. Comes with a private 2-car enclosed garage plus storage locker. A rare opportunity to own a true waterfront luxury home! (id:60626)
Macdonald Realty
12 37885 Bakstad Road
Abbotsford, British Columbia
This stunning custom-built home, located in the exclusive Rock Cliff gated community, offers breathtaking mountain and valley views. The open, airy design features soaring 17-ft ceilings in the living room, creating a spacious and welcoming atmosphere. The chef's kitchen is equipped with top-of-the-line Thermador stainless steel appliances, including a wine fridge and convection/steam oven, complemented by quartz and granite countertops. Step through the dining room's double French doors to a private deck, where you can relax and take in the valley and mountain views, or enjoy the same picturesque scenery from the primary bdrm's outdoor deck. Additional highlights include wide plank vinyl flooring, cozy gas fireplaces, an ensuite steam shower, Heat Pump/AC, Generator, 2 bedroom suite. (id:60626)
Macdonald Realty (Surrey/152)
40 Hill Crescent
Toronto, Ontario
Fantastic, one of a kind, beautifully renovated 3+3 bedroom solid brick Bungalow in a very prestigious neighborhood .Ready to move in with brand new kitchen , washrooms ,freshly painted, beautifully landscaped , all yours to enjoy. Very potential with Multi-Million Dollar Houses around, mins to Ontario Lake , Plaza, Doctors, Pharmacy , Church , Mosque etc. (id:60626)
Century 21 Titans Realty Inc.
9756 Dewdney Trunk Road
Mission, British Columbia
Recently constructed and waiting for your finishing touch to obtain Final Occupancy. Sitting on nearly 10 acres in a great location with ample privacy yet a short drive to 'town'. Nice open layout featuring primary bedroom on main floor, vaulted ceilings and bright kitchen, living and dining areas. Above offers three spacious bedrooms, recreation nook and den. Separate two bedroom coach home. This property is sold as-is. (id:60626)
Homelife Advantage Realty Ltd.
7681 Cerulean Drive
Pemberton, British Columbia
Perched in the Sunstone community, this newly built 2025 home offers 3876 sq. ft. of elevated mountain living, bathed in light and framed by breathtaking Mount Currie vistas. With 5 beds-including a private 2-bed suite-and 3.5 beautifully appointed baths, this home is the perfect blend of elegance and practicality. The gourmet kitchen features Shinnoki cabinetry, Caesarstone countertops, and Italian lighting, setting the stage for effortless entertaining. The serene primary bedroom, spacious rec room, and seamless indoor-outdoor flow enhance the experience. Control4 automation, a gas fireplace, 3 covered decks, and ample storage space offers unmatched comfort. Crafted with timeless stone, timber, and wood siding, this home offers unparalleled luxury, complete with a full home warranty. (id:60626)
Angell Hasman & Associates Realty Ltd.
14043 80 Avenue
Surrey, British Columbia
BRAND NEW HOME!!! Quality built 4200 sq. ft. home & 5000 sq. ft lot in the heart of Surrey on a quite dead end no-through street. This 8 BEDS & 8 BATH house features an open floor plan, high-end finishings thru out, Radiant Heating, A/C & HRV. Main floor features 10' high ceilings, Spacious Dining and Great room area, Chef style main kitchen with huge island, high end Kitchen-aid SS appliances, Quartz counters w/modern colours, Functional spice kitchen with Gas stove, dishwasher & fridge. BONUS bedroom with full bath on main floor plus huge covered deck. Top floor offers 4 Bedrooms & 4 full bath. Main Master Ensuite with double sink, Soaker tub & walk in shower. Walk out BSMT with 2 SUITES (2+1) bedrooms. Front double garage, long driveway & St. parking for your tenants. Quiet dead end street and Greenery on back for extreme private backyard. Great Location Walking distance to both level of Schools, Gurudwara Sahib Brookside, Lakshmi Narayan Mandir & Bear Creek Park. Bus stop only steps away. 2-5-10 warranty. (id:60626)
Sutton Group-Alliance R.e.s.
15777 Wills Brook Way
Surrey, British Columbia
Welcome to your dream home, priced well below assessed value and offering an unmatched lifestyle, space, and serenity. This beautifully upgraded 6-bed, 4-bath home sits on a rare 10,489 sq. ft. lot, larger than most in the area, and has no neighbor on one side, offering added privacy and a peaceful, park-like setting beside Morgan Gate Park. Enjoy the open-concept main floor with walkout access to a sunny deck and hot tub, perfect for entertaining. The 1-bedroom suite in the basement is ideal for rental income, extended family, or a private guest space. Built with quality in mind: radiant heat, Roxul insulation, Innotech tilt & turn windows, 2x6 construction, and high-end appliances. Custom features like a dog shower, raised garden beds, Bella turf, and a stone driveway complete this warm and welcoming family home. This is more than a house, it's a lifestyle. Priced to sell and move-in ready. Opportunities like this don't last. (id:60626)
Exp Realty
12380 96 Avenue
Surrey, British Columbia
Land Assembly Alert! Attention Developers and Investors! Presenting a rare corner land assembly at 96 Avenue and 124 Street, including 12390 & 12370 96 Ave, with a total of 23,327 sqft. Offering 184 feet of frontage along 96 Avenue and 132 feet of depth on 124 Street, this prime development opportunity features three homes that can generate rental income. Located in a rapidly growing area w/ easy access to Surrey Central Skytrain, Scott Road Station, Surrey Memorial Hospital, Alex Fraser, & Pattullo bridges. It is ideal for developers seeking substantial upside potential. 12380 96 Ave is a 1,500 sqft rancher w/ 3 beds, 2 baths, plus a 1-bed, 1-bath suite. Updates include flooring, appliances, & kitchen/bath upgrades. Features a large master with ensuite & a fully fenced private backyard. (id:60626)
Keller Williams Ocean Realty
12370 96 Avenue
Surrey, British Columbia
Land Assembly Alert! Attention Developers and Investors! Presenting a rare corner land assembly at 96 Avenue and 124 Street, including 12390 and 12380 96 Ave, with a total of 23,327 sqft. Offering 184 feet of frontage along 96 Avenue and 132 feet of depth on 124 Street, this prime development opportunity features three homes that can generate rental income. Located in a rapidly growing area with easy access to Surrey Central Skytrain, Scott Road Station, Surrey Memorial Hospital, Alex Fraser, and Pattullo bridges. It is ideal for developers seeking substantial upside potential. 12370 96 Ave sits on a large south-facing lot with a cozy living room, wood-burning fireplace, and heritage oak mantle. Features a spacious kitchen with dining area and three sizable bedrooms. (id:60626)
Keller Williams Ocean Realty
8078 Redtail Court
Surrey, British Columbia
Beautifully updated 9-bedroom home in Hawkstream on a massive 12,283 sq ft lot! This 5,438 sq ft 2-storey + basement features designer interiors, vaulted ceilings, and a grand staircase. Spacious main floor includes a large family room, gourmet kitchen with spice kitchen, plus a bedroom and full bath. Upstairs offers 4 large bedrooms and 3 baths plus a rec room. Basement includes rec room and two unauthorized suites (2+2). Enjoy a landscaped backyard with gazebo and deck. Quiet cul-de-sac, oversized garage, and extra parking. Close to parks, schools, and shopping! (id:60626)
Sutton Group-West Coast Realty (Surrey/24)
3055 Rothbury Place
Burnaby, British Columbia
Fully renovated 3-level split house in Burnaby North´s Montecito area, featuring a new roof, premium flooring, top-tier appliances, and a marble-finished kitchen open to a bright living/dining area. The home offers a total of 4 bedrooms and 3 bathrooms, including 3 bedrooms upstairs and a 1-bedroom suite on the lower level with separate entry and walkout patio-ideal as a mortgage helper. Conveniently located minutes to SkyTrain, buses, schools, shopping, and parks. Excellent redevelopment potential with possibility of ~6-8 levels condo units (buyers to verify with City of Burnaby for zoning, OCP, and density). Strong investment value with potential for a licensed and profitable Airbnb busienss. An ideal choice for both investment or family living. (id:60626)
RE/MAX Crest Realty
26 Emperor Drive
Brampton, Ontario
Experience refined living in this beautifully renovated home, redesigned from top to bottom with high-end finishes and attention to every detail. This spacious 4+2-bedroom, 5-bathroom residence features an open-concept layout, two custom-built kitchens, two separate laundry rooms, and abundant custom storage and closets throughout. The main kitchen is a true chef's delight - equipped with a professional-grade gas stove, built-in oven, and expansive counter space perfect for cooking and entertaining guests. The inviting recreation room showcases a custom entertainment wall with a fireplace, ideal for family gatherings or cozy nights in. Outside, enjoy a wide lot offering privacy and generous spacing between homes. The custom sliding gates lead to a lush backyard with mature trees, bespoke swings, and elegant patio furniture, creating your own backyard oasis for summer evenings. (id:60626)
Royal LePage Meadowtowne Realty
107 6688 Pearson Way
Richmond, British Columbia
Rarely available 2-storey townhouse at 2 River Green. This meticulously maintained 1710 sf home feels like new, and comes with 3 Parking 1 Locker. The functional floor plan offers spacious living with modern touches. Ground floor has a large den that can easily be converted into an additional bedroom. Enjoy seamless indoor-outdoor living with a spacious private patio right off the living area. The living areas feature soaring ceilings over 10 ft high. State-of-the-art Miele appliance package and built in Smart Home Auto System. Top floor offers 2bed2bath & family room that provide a quiet relaxation space. Upgraded with luxurious chandelier, smart toilet, kitchen faucet, and blackout curtains throughout the house. Unobstructed park and river views. Quiet location avoids noise from entrance (id:60626)
Luxmore Realty
17 Bellflower Crescent
Adjala-Tosorontio, Ontario
This brand-new, **NEVER LIVED IN** luxury detached house sits on a premium **70-foot lot** and features a **Triple-car garage*** with a **10-car parking**. - 5 bedrooms and 5 bathrooms- Modern*** two-tone kitchen*** with spacious cabinetry,*** Brushed Bronze Handles *Matching* with ***APPLIANCES HANDLES & KNOBS***, an **Extra-large Central Island**, walk-in pantry, separate servery, high-end built-in appliances, **Pot filler** above the gas stove, and **quartz countertops** Throughout the house- **Separate living, dining, family, and library.** * (library can be converted to a bedroom)*- EXTRA Large laundry room with** Double doors spacious linen closet*, and access to the garage from MUD ROOM and **2 accesses to the basement from home** - Each bedroom has an upgraded attached bathroom and walk-in closet; master suite features dual closets (**HIS/HER CLOSETS**) and an en-suite bathroom with glass STANDING Shower, Soaking Tub, A Separate drip area with door and makeup bar- Huge media room with large window on the second floor- A separate **Walk in linen closet** on the second floor. Central vacuum rough-in and security wiring throughout the house. This property offers a wide lot ***WITH NO SIDEWALK**** and a luxurious layout. (id:60626)
Homelife Superstars Real Estate Limited
725 Mersea Rd 6 East
Leamington, Ontario
4.5 acres of greenhouses, 2 Cleaverbrooks boilers 350hp and 300hp. Boiler fuel - gas, bunker oil and diesel. 1/2 acre propagation area with HPS lights and shade/blackout/energy curtains. Additional 1 acre of HPS lighting with shade/blackout/energy curtains. Additional 2 acres of shade/blackout/energy curtains. Total area is heated by steam pipe heating. The total area has drip irrigation installed together with an Anderson 4 head injector. Total area has H.A.F. fans installed. Sandy loam soil so planting in the ground is possible. Along with the boiler room (newly sealed roof) there is a warehouse of approx 10,000 sq feet. Property is serviced with a 2 inch municipal water line and a natural gas line to service up to a 1000hp boiler capacity. Property includes a 3 bedroom home, a 2 unit bunkhouse and garage. (id:60626)
RE/MAX Preferred Realty Ltd. - 588
2132 County 10 Road
Cavan Monaghan, Ontario
A Truly Spectacular 182-Acre Property Nestled Among The Rolling Hills Of Cavan, This Rare Offering Is Currently Enjoyed As A Hobby Farm And Features A Beautiful Blend Of Workable Farmland, Mature Forest, Sweeping Countryside Views And Endless Opportunity For Outdoor Adventure. The Charming Century Farmhouse Has Been Lovingly Maintained And Is Filled With Character Including Original Wood Trim, Vintage Door Mouldings, High Ceilings, An Original Staircase And Wood Plank Flooring. The Main Floor Includes A Spacious Kitchen, A Renovated 3-Piece Bathroom With Laundry, A Large Dining Area With A Newly Installed Woodstove, A Newly Built Family Room And A Fabulous Mudroom With Shiplap Accents. The Living Room Is Generously Sized With Stunning Millwork, And An Additional Main-Floor Room Offers Flexible Use As A Bedroom, Dining Room Or Den. Upstairs Features An Office Nook With A Beautiful Arched Feature Window, A Large Primary Bedroom, A Second Bedroom And A 3-Piece Bathroom With Tub. The Property Also Includes Several Outbuildings, Making It Ideal For Anyone Needing Significant Shop Or Storage Space. A Beautifully Restored Century Barn Houses Cattle In The Lower Level (Currently Hobby Use) Complete With 2 Fenced Pastures With Hotwire, Feeders And Water. The Upper Level Has Been Transformed Into An Incredible Entertaining Space With A Bar And Panoramic Rural Views, Perfect For Private Gatherings. Additional Structures Include A Newly Built Chicken Coop And A Second 30 X 60 Barn Ideal For Storage Or Workshop Use. Located Just Off County Road 10 North Of Highway 115, This Extraordinary Property Offers Unmatched Privacy, Accessibility And 182 Acres Of Pure Countryside Living! (id:60626)
The Nook Realty Inc.
14786 Upper Roper Avenue
White Rock, British Columbia
ONE OF THE FINEST PANORAMIC OCEAN VIEWS IN ALL OF WHITE ROCK stretching from Semiahmoo, the pier and San Juan Islands. Located on a coveted no thru road with no powerlines to impede your view. Features a total of 2,797 sq ft, very open main floor with views from every room. Lower floor has 3 bedrooms and an oversized 21'3 x 12' primary bedroom spanning the back of the house flowing onto it's own deck. Fully finished walk out basement contains a full bathroom, one bedroom, huge family room and roughed in suite. Low maintenance yard and detached double garage. Shows well! (id:60626)
Homelife Benchmark Realty Corp.
162 Delphi Lane N
Blue Mountains, Ontario
Live the ultimate four-season Lifestyle in this beautifully crafted 3,269 sg. ft. custom home, perfectly situated between the iconic Georgian Peaks and the peaceful waters of Georgian Bay. With ski hills, beaches, bike/hiking trails, and the vibrant Blue Mountain Village all just minutes away, this home captures the very best of mountain-to-shore living. Step inside to an open and airy layout designed for connection. Towering 18-foot ceilings in the living room bring in stunning natural light and frame picture-perfect mountain views, changing with every season. The custom kitchen is equipped with premium appliances and granite countertops that blend seamlessly into the dining and living spaces ideal for hosting family gatherings or cozy nights by the fire.The main-floor primary bedroom is your personal sanctuary, complete with a spa-like ensuite and a private balcony where you can enjoy quiet mornings with a view. The main level also includes a convenient 2-piece powder room for guests and a mud/Laundry room with access to the garage. Upstairs there is a second bedroom with its own ensuite, plus two additional large bedrooms sharing a generous 4-piece bath. A dedicated media room gives kids or guests a special place to relax, watch movies, or play. Outside, a large covered porch and gorgeous stone surrounded fire pit allows for year-round enjoyment from summer dining to crisp fall evenings. This home offers the rare opportunity to live in one of the most desirable locations in The Blue Mountains, where adventure, nature, and community come together. Whether as your full- time residence or four-season getaway, this property promises unforgettable moments for the whole family. (id:60626)
Red House Realty
3968 Robin Place
Port Coquitlam, British Columbia
THIS is THE ONE! QUIET cul-de-sac, in prestigious Oxford Heights, a charming family neighbourhood, close to all schools, shopping & transit - 10 min to skytrain, West Coast Express & bus loop! Meticulously cared for 7 BR & 3 1/2 Bath home, with a LEGAL 2 BR Suite (NEVER rented out, separate entrance & its own laundry!); huge 12 ft ceiling 2 car garage. All on a 6,198 SqFt lot with lane access, perfect for your RV, plus extra parking. Prepare your meals in a gourmet kitchen with gas stove, stainless steel appliances, oversized island & quartz counters. Relax on your large covered deck with gas BBQ hookup and enjoy a huge, beautiful backyard, with plenty of room to play & garden. Watch the video tour, call your agent and make this your home. (id:60626)
Royal LePage Sterling Realty
129 Wychwood Place
London North, Ontario
Located on a ravine lot overlooking Medway Valley Heritage Forest, this fabulous 2 storey Georgian center hall home with a triple car garage is sure to impress. Professionally landscaped the fenced property offers privacy and amazing views of the ravine and Medway Creek. Enter a spectacular foyer with views of the upper staircase and marble floors. The adjacent living room features hardwood flooring and lovely sitting area. Next is the large family room complete with gas fireplace insert & mantle, a wall of built-in storage and entrance to the backyard area. The large dining area has plenty of natural light and tasteful wall treatments. The magnificent custom kitchen features slate floors, an oversized island with bar seating, Dacor oven, microwave, wine fridge, Miele dishwasher, wet bar, and Sub-Zero Mini Fridge. The convenient eat-in area provides access to the backyard. A large laundry/mudroom area with sink complete the main floor. The second level is highlighted by a luxury primary suite that features hardwood floors, an amazing dressing room/walk-in closet with built-in storage, recently updated 5-piece ensuite with soaker tub, heated floor, double vanity, oversized walk-in shower with glass surround. Three additional bedrooms on this level, two of them having ensuite bathrooms, an office/bedroom with French doors leading to a sundeck complete the second level. The finished basement with great rec room and wet bar, custom wall unit, walk-in cold room, separate entrance from the garage and an additional bedroom and ensuite. The covered back patio features a gas heater and automatic Phantom screens to enjoy evenings on the patio. The in-ground pool features a flagstone patio; storage shed and is separately fenced for additional safety. Other backyard features include flagstone walkways/patios, landscape lighting, concrete pad and wiring for hot tub hook-up. New solar blanket for pool, pool shed, gas heater, pool saltwater cell system. (id:60626)
Sutton Group - Select Realty
1935 Westview Drive
North Vancouver, British Columbia
Welcome home! This beautifully updated 2.692 sq.ft. home offers space for the whole family. Centrally located yet perfectly nestled in nature. Enjoy a newly fenced, sunny landscaped backyard oasis backing onto Mosquito Creek, ideal for family BBQs and outdoor play. Updates include a new covered deck, new bathrooms, refreshed kitchen, new paint, carpet, A/C, furnace, washer/dryer, and more. The main level features an open kitchen and family room with gorgeous slate floors, an inviting space to relax and unwind. Upstairs offers a primary bedroom with ensuite and walk-in closet, plus three additional bedrooms and a full bathroom. The walkout garden level provides even more living space. with potential for rental income, featuring a bedroom, full bathroom. A two-car attached, enclosed garage. (id:60626)
RE/MAX Crest Realty
12967 106a Avenue
Surrey, British Columbia
Huge 5,000 Sqft Home in Surrey City Centre with 3 Rental Suites (2+2+1)! Wide 8,138 Sqft Lot on a quiet street with lots of parking. Well-maintained 9 Bedroom home with spacious living room, family room, and dining room. Large kitchen with granite countertops, plus a separate spice kitchen. 4 spacious bedrooms (2 are Primary Bedrooms with ensuites). New flooring, blinds and lighting throughout. Basement has 3 very spacious ground-level RENTAL SUITES (2+2+1) with own laundry. Large covered deck with outdoor kitchen. Prime Location in Downtown Surrey just a short walk to the SkyTrain, SFU, City Hall, library, all recreation, shopping, restaurants, and schools. Home also features an electronic front security gate. (id:60626)
Coldwell Banker Universe Realty
9 Backhouse Drive
Richmond Hill, Ontario
This Stunning , 1 year new Detached home,3,225 Sq Ft Above Grade Per Builder's Floor Plan in fast developing Prestigious Oakridge Meadows Richmond hill Neighbourhood, built by Royal Pine Homes.Located just off Leslie Street and Stouffville Road, Just minutes from Gormley GO Station, Highway 404, Jefferson Forest/Oak Ridge Trails and Lake Wilcox, Oakridge community centre, top ranked schools, Golf courses and shopping centres. 9 Backhouse is True masterpiece, step inside to discover soaring 10 foot High smooth ceiling on main floor and 9 foot high ceiling on second floor. premium hardwood floor throughout main floor, Custom Iron railings, Expansive windows bath the interior in natural light, modern light fixtures and pot lights throughout,welcoming family room with ample room for entertaining family and guests and the main floor office hasquiet charm to it with hardwood flooring, picturesque window that overlooks front grounds.The gourmet family kitchen is designed for meaningfulgatherings, features a grand centre island, backsplash, high end stainless steel appliances, custom cabinetry, Quartz Countertop. The upper level houses four specious bedrooms, including a primary suite with his@her walk in closets, 5-piece spa-like ensuite boast frameless glass shower, double vanities, quartz countertop and stand alone bathtub. The second floor laundry room adds convenience. The fully finished walk/up basement extends your living space with large recreational room, ample storage space and 4piece modern washroom. (id:60626)
Right At Home Realty
220 Weldrick Road W
Richmond Hill, Ontario
Rare Offered Lovely Ext-Modified Backsplit5 In Family Oriented Neighborhood! Perfect For Large Families or Looking For IN-Law Capability! Unique and Functional Lay-Out ! Feature Main Flr W/Living/Dining/Kitchen Area, and a Separated/Family Room Lvl! 10Ft Main Floor W/Limestone Fl ! Hardwood Fl Thru-Out For 2nd/3rd Fl and Family Room Lvl! Modern Kitchen Room! S/S Appliances, Centre Island, Granite Counter, High-End Cabinet, Pot lights! Gorgeous Family Rm W/O To Patio/Back Yard! Master Br W/Patio! Additional Huge Rec Area In Between Lvl W/Access Garage! Bsmt Finished W/Large Storage Rm! Every Floor of Bsmt Has Windows! Bright & Large Size! Walk to Park, Yonge St Public Transit, Shops, Library And Community Centers! Close To 407, 404/400!! (id:60626)
Aimhome Realty Inc.
410, 460, 470 233 W 1st Street
North Vancouver, British Columbia
. (id:60626)
Babych Group Realty Vancouver Ltd.
1802 - 2060 Lakeshore Road
Burlington, Ontario
Experience exclusive luxury lakefront living in downtown Burlington at the prestigious Bridgewater Residences, a boutique condominium positioned directly on the shores of Lake Ontario with breathtaking lake and sunset views, easy access to waterfront parks and trails, and a vibrant downtown lifestyle, steps from dining, shopping, and cultural amenities. This extravagant two-bedroom, two-bath suite & den/fam rm offers approximately 1,571 sq. ft. of refined space plus two balconies with lake views, and features 9-foot tray ceilings, crown mouldings, engineered hardwood floors, designer stone tiles, pot lights, expansive windows, two walkouts, and a striking electric fireplace. The open-concept living and dining areas lead to an extra-large east-facing balcony with a natural gas hookup. A chef's kitchen includes extensive shaker-style cabinetry with valance lighting, stone counters, an island with breakfast bar seating, and high-end Thermador appliances. The den/family room opens onto the second balcony, offering unobstructed southern lake views. The luxurious primary suite offers a walk-in closet with built-ins and a spa-like 4-piece ensuite with heated floors & a deep soaker tub. Completing the suite is a private second bedroom with double closets, a lavish 3-piece bath, in-suite laundry, and one underground parking space an and locker. Residents enjoy world-class amenities, including an indoor pool and spa, state-of-the-art fitness centre, an eighth-floor outdoor terrace, an elegant party room, concierge service, and direct access to the 5-Star Isabelle Restaurant within the adjacent Pearl Hotel. With an exceptional Walk Score of 95 and convenient proximity to highways and the Burlington GO Station, Bridgewater Residences offers an unmatched blend of luxury, comfort, and convenience on the shimmering Lake Ontario waterfront. Gorgeous! (id:60626)
Royal LePage Real Estate Services Ltd.
15 Parkwood Place
Port Moody, British Columbia
Welcome home to this popular Heritage Mountain address. This well maintained Bright delightful home got a lot good quality work done- luxurious walnut Engineer hardwood flooring, lifetime steel roof, newer renovated bathrooms and new fence. A welcoming foyer leads you to the spacious formal dining and living rooms. The large oak kitchen & eating area look out at the fully fenced yard-a safe place for the kids to play. The adjacent family room opens onto the peaceful deck. Also included on the main floor-den, laundry room & powder room. Upstairs are 3 bedrooms, loft area, & 2 bathrooms. Downstairs includes a fully finished walk-out basement with summer kitchen. Elementary school & park at the end of the child-safe cul-de-sac. Heritage wood Secondary school and Middle school very close by. (id:60626)
Royal LePage West Real Estate Services
3927 Forest Street
Burnaby, British Columbia
Brand new half duplex located in the desirable Burnaby Hospital area! This stunning home features a functional layout with a bright and spacious main floor offering a bedroom and a full bath - perfect for guests or in-laws. The modern kitchen boasts a huge island, high-end finishes, and opens to a cozy family room overlooking the private backyard. Upstairs includes three generous bedrooms, each with its own ensuite bathroom for ultimate comfort and convenience. The basement offers a legal two-bedroom suite with a separate entrance, ideal for mortgage helper or extended family. Quality workmanship throughout, close to schools, parks, transit, and shopping. Don´t miss this exceptional opportunity! Open house Saturday Nov. 29 at 2-4 PM (id:60626)
Pacific Evergreen Realty Ltd.
300 Old Bathurst Street
King, Ontario
2 DWELLINGS, BARN, AND PADDOCKS. Welcome to this picturesque 5.25 acre property offering the perfect blend of country living and convenience just minutes from town. This diverse lot features a charming 3-bedroom 2-bathroom home, plus an additional 1-bedroom 1-bathroom dwelling - ideal for multi-family living, guests, or income potential. The property is beautifully equipped with a swimming pool, screened-in gazebo, horse paddocks, barn, and stalls providing endless opportunities for hobby farming or equestrian pursuits. Enjoy the mix of cleared, flat land, and treed forest areas with walking trails all accessible from your private entrance. Whether you're looking to move right in, build your dream home, or invest in a versatile property with space and privacy, this unique offering truly combines the best of rural charm and modern convenience. (id:60626)
Royal LePage Rcr Realty
Ph2 1288 W Georgia Street
Vancouver, British Columbia
A very special Penthouse home with panoramic ocean, mountain and city views. Excellent layout, outdoor deck with one of the most coveted views in the city. 24/7 concierge. Walking distance to some of the city's best dining, entertainment and shopping on Alberni street including Robson street, Stanley Park, marina and much more. 2 Side by side parking spots and Locker room. OPEN HOUSE Sunday November 23rd from 1pm to 3pm (id:60626)
Amex Broadway West Realty
12a Viewmount Drive
Ottawa, Ontario
Thoughtfully designed single family and Investment property Generating $96000 a year, perfectly situated on an impressive 295-foot deep lot with plenty of room possible additional coach home or more as per Ont Bill 23. From the moment you step through the grand, light-filled foyer, you are welcomed into a residence where every detail has been curated for both refined comfort and stunning visual impact. Soaring 10-foot main floor ceilings enhance the sense of space, while expansive open-concept living & dining areas create a sophisticated environment ideal for entertaining & everyday family living.The heart of the home is the stunning chefs kitchen, showcasing a 13' quartz island that comfortably seats six, a generous walk-in pantry, & a seamless walkout to a covered veranda the perfect place to enjoy morning coffee or evening gatherings while overlooking the vast private backyard.The main floor is anchored by a luxurious primary suite, complete with patio access, a walk-in closet, & a spa-inspired ensuite bathroom designed for total relaxation. Upstairs, three additional spacious bedrooms are accompanied by three full bathrooms, including two private ensuites. The second-floor with 9' ceiling, family room, complete with a built-in bar & access to a massive private terrace, provides the ultimate retreat for hosting & relaxing. A fully legal in-law suite with 3 separate entrances & laundry offers tremendous flexibility for multigenerational living, guest accommodations, or supplemental rental income. The expansive basement, filled with natural light from oversized windows, features a finished 3-piece bathroom, rough-ins ready for a secondary apartment & multiple uses.The oversized garage easily accommodates 2 car hoists while still leaving plenty of space for storage, hobbies, or a workshop.Located just a walk from Merivale Mall, Meadowlands Mall, parks, transit, and schools like Algonquin, Merivale High & Meadowlands Public School. (id:60626)
Exp Realty
155 Glenlake Boulevard
Collingwood, Ontario
Welcome to your dream home, a breathtaking 4-bedroom, 4.5-bathroom, two-story masterpiece built in 2019, designed for unparalleled luxury and comfort. Nestled in a serene setting, this residence boasts stunning curb appeal with professionally landscaped grounds and evergreen trees ensuring backyard privacy. The expansive composite deck and charming outdoor wood burning fire bowl, surrounded by lush landscaping, create an idyllic space for relaxation and entertaining. Step inside to a light-filled, open-concept main level featuring gleaming hardwood floors and a cozy natural gas fireplace in the living room, perfect for gathering with loved ones. The chef-inspired kitchen is a culinary haven, equipped with high-end appliances, sleek Cambria quartz countertops, a scullery with additional storage and sink, and premium light fixtures that elevate the ambiance. Convenience abounds with a beautifully finished main-level laundry room boasting wall-to-wall built-ins and a central vacuum system for effortless cleaning. Upstairs, hardwood floors flow through the hallway and into the primary bedroom, a true sanctuary with an oversized walk-in closet and a luxurious 5-piece ensuite bathroom, complete with a soaker tub and glass-surround walk-in shower. All four bedrooms are generously sized, with a large shared bathroom featuring a double-sink vanity and tub-shower combo, while the second bedroom enjoys its own ensuite with a spacious vanity and shower-tub combo. The fully finished basement, with durable luxury vinyl plank flooring, is an entertainers delight, offering a kitchenette, a full bathroom, a versatile living space, and a home gym area. This home also includes a 3.5 car garage with natural gas heating for year-round comfort. With every detail meticulously crafted, from the central vacuum system to the sophisticated design, this property blends modern elegance with unmatched functionality. Don't miss your chance to own this extraordinary home . (id:60626)
Forest Hill Real Estate Inc.
1430 Nash Road
Clarington, Ontario
Welcome to an extraordinary custom-built estate offering over 4,000 square feet of luxurious living space on a meticulously landscaped 1.35-acre lot. Originally built in 2018 and enhanced with hundreds of thousands in recent high-end renovations, this home is a flawless blend of sophistication, comfort, and modern design. From the moment you arrive, you'll be captivated by the grand covered porch, new fluted glass entryway, and stunning curb appeal. Inside, soaring vaulted and coffered ceilings, detailed crown moulding, and expansive floor-to-ceiling windows fill the home with light and elegance. The main floor showcases a modern luxury kitchen complete with a massive center island, wall oven, cooktop, pot filler, and coffee bar, all overlooking the serene, private backyard and greenspace beyond. The open-concept living area features a gas fireplace surrounded by custom built-ins and integrated speakers, perfect for entertaining or relaxing. Two main-floor primary sites each offer walk-in closets and spa-like en-suites, with the main primary featuring built-in cabinetry, a lavish dressing room, and a magazine-worthy 5-piece ensuite with heated floors and a built-in speaker system. The windows, a four-piece bathroom with heated floors, a theatre room with surround sound and entertainment zones with beautifully landscaped patio featuring a built-in gas fireplace and heated spa pool with waterfall, a putting green, and a grass area enclosed by a high-quality vinyl fence (+/-$70K). Beyond the fenced area is an extra-wide green space with forest. Additional highlights include a luxury laundry/mudroom with quartz counters and custom cabinetry, indoor/outdoor speakers, 200-amp electrical, HRV humidifier, security system with cameras, and a tankless water heater. Conveniently located near all amenities and highways with easy access to Toronto and the airport, this exceptional property offers the perfect balance of luxury, privacy, and convenience. (id:60626)
Royal LePage Frank Real Estate
2640 Timber Ridge Rd
Shawnigan Lake, British Columbia
Welcome to Timber Ridge Rd! This is a FLAT 2.47 Acre property offering a 4100+ sqft custom built home offering main level living with a massive 6 bay garage/workshop as well as a 1 bedroom SUITE within the shop area (2 of the bays to the left are used for the suite). This property is fully fenced and offers SO MUCH - Please request FEATURE SHEET! Enter inside your expansive 8’ front door with tall windows throughout bringing in ample natural light. The kitchen has high end appliances, huge island and two pantries! Throughout the entire home you will find beautiful finishings and a functional layout. Primary bedroom is on the main with a huge walk-in closet as well as a spa like ensuite including fully tiled walk-in shower with multiple shower heads, heated floors, and claw foot bathtub! Natural Gas is supplying your Stove, BBQ, Fireplace, Hot Water on Demand and a Generator that powers entire home in the case of a power outage. The main level offers all your living necessities which provides you with a no step lifestyle. On either end of the home there are upper levels – one end is perfect for children/teenagers with 2 bedrooms, a massive den/play area as well as a full 4 piece bathroom. The opposite end of the home offers a large open family room with storage and a full bathroom. Don’t forget about your huge double car garage connected to the main home. From the living room your French doors lead you out to your beautiful, covered patio with a vaulted roof, massive chandelier, gas fire place, BBQ area that is also roughed in for your out door kitchen. The spacious dining area also offers a full length bar with two wine fridges. Outside you will enjoy your fully fenced yard, fenced dog run, fenced play area and ample space for any sort of toys or storage you require! All bathrooms have heated floors and all countertops are quartz! This is truly a masterpiece home – please call for further information and book your showing today (id:60626)
RE/MAX Camosun

