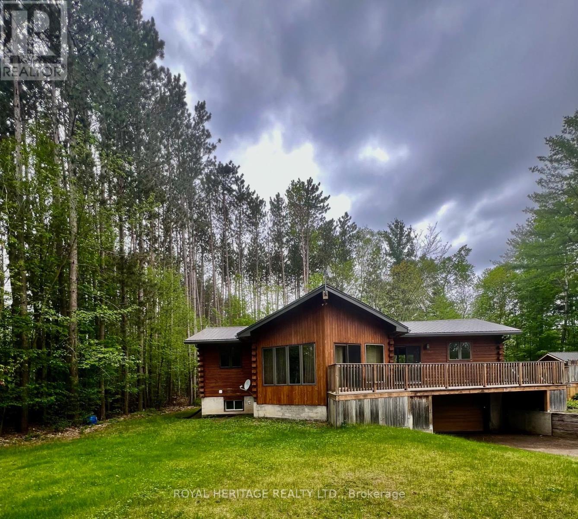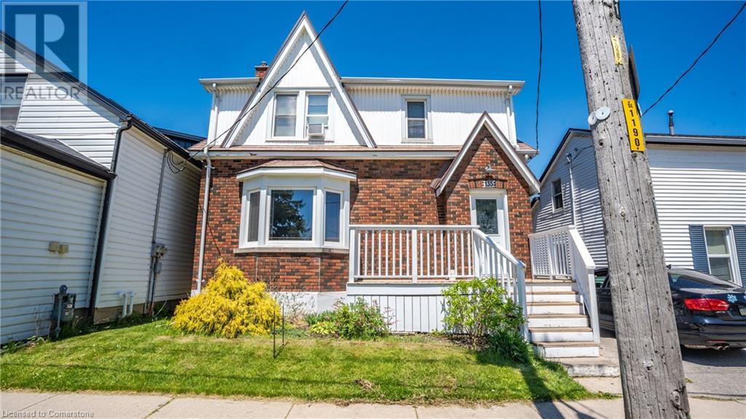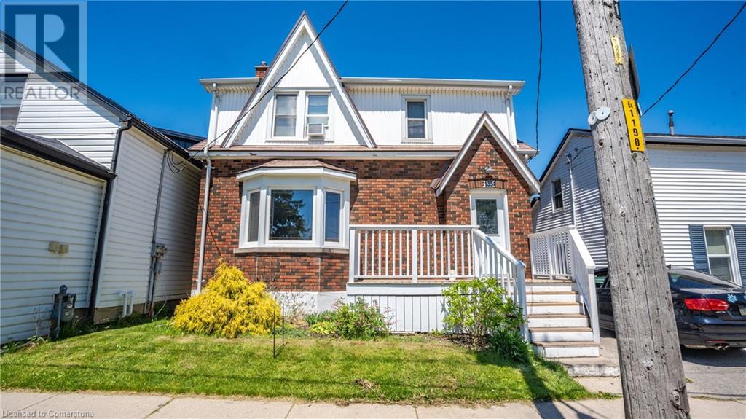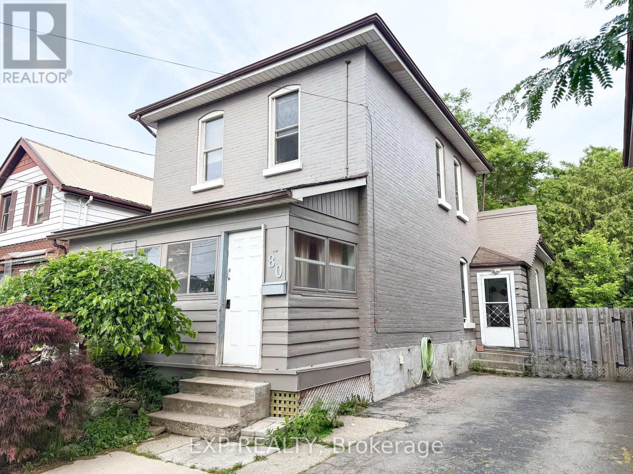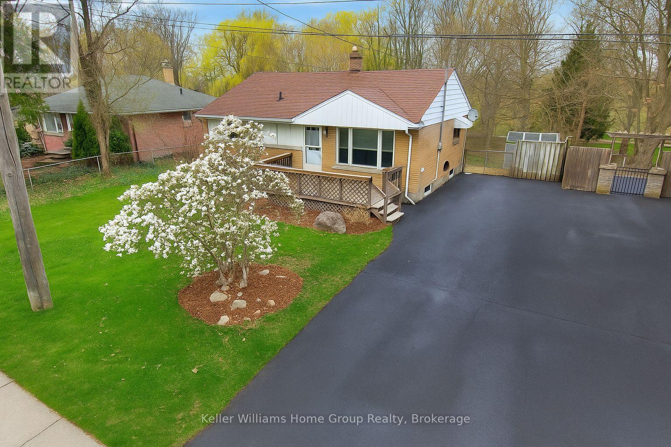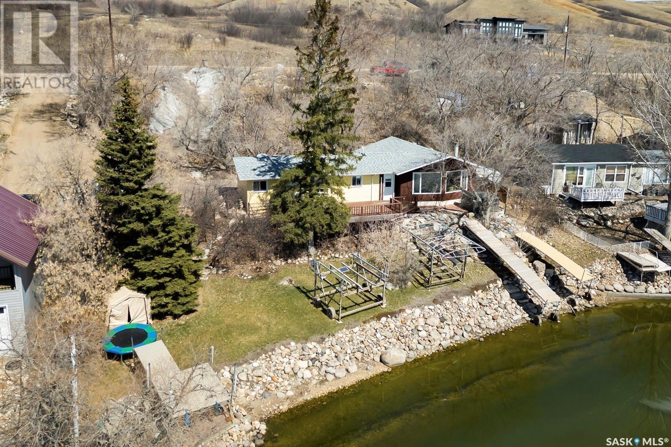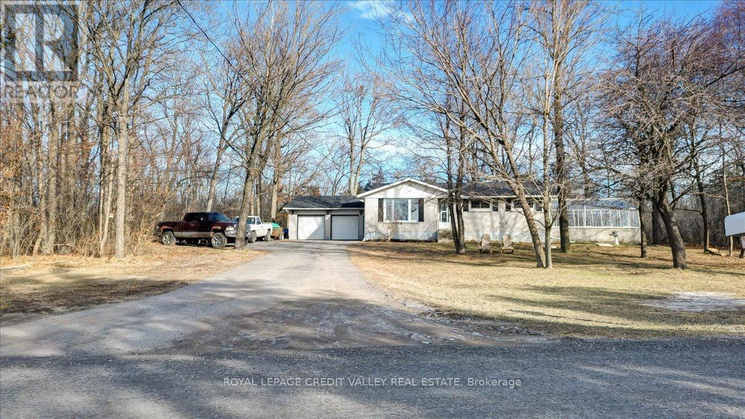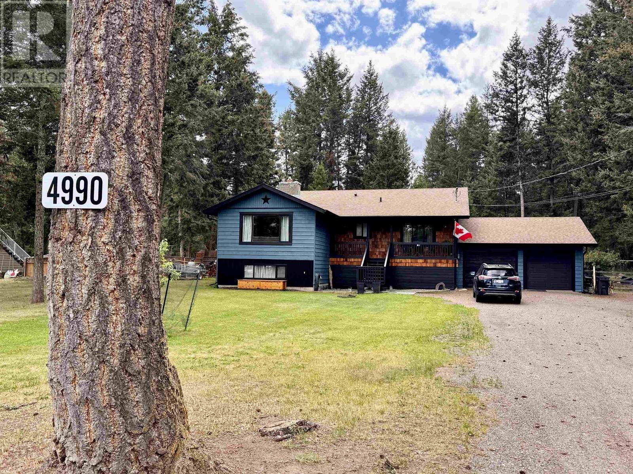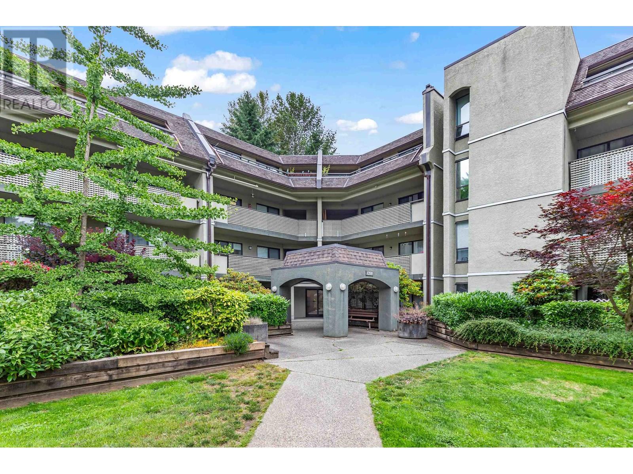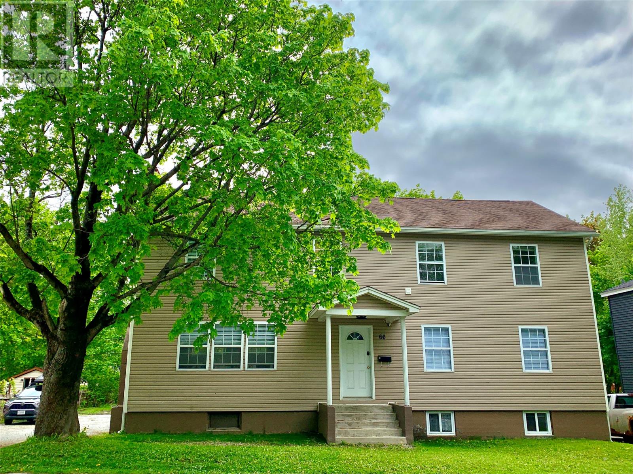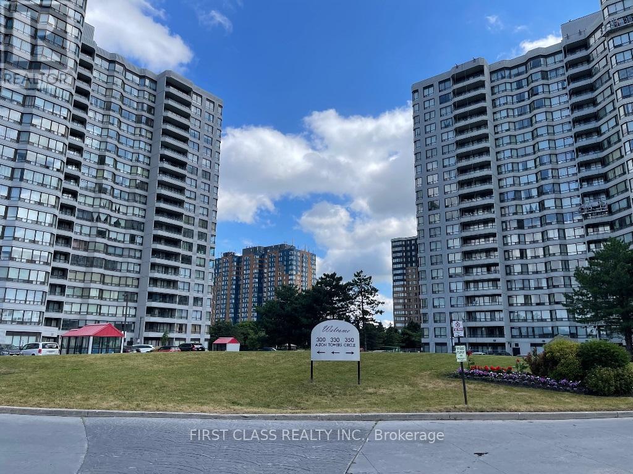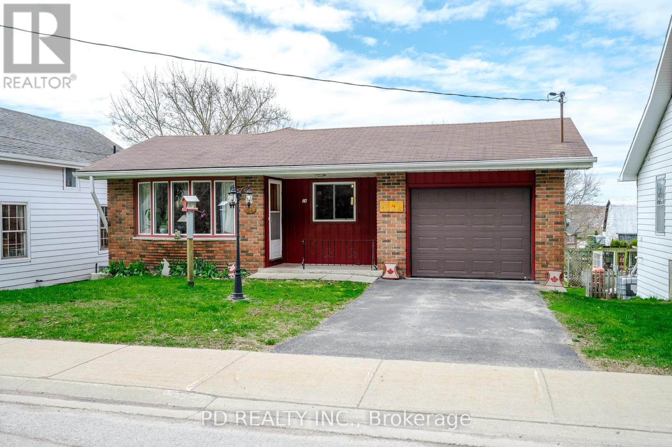19 - 37 Four Winds Drive
Toronto, Ontario
Start your homeownership journey in this bright and spacious bungalow-style townhouse with convenient one level living no stairs, just comfort. This 2-bedroom, 2-bathroom home features a king-sized primary with a private ensuite, upgraded wide plank flooring, granite countertops, fresh paint, full-sized stainless steel appliances, and in-unit laundry. Located steps from York University, the TTC, subway, Walmart, grocery stores, and a variety of restaurants and cafés. Enjoy access to nearby parks, green space, and even tennis courts perfect for relaxing or staying active, all just outside your door. This home combines stylish upgrades with unbeatable convenience, making it the perfect place to start your next chapter. (id:60626)
RE/MAX Metropolis Realty
247 Letitia Street
Barrie, Ontario
IF YOU FIND A BETTER DEAL, BUY IT! Perfect for first-time buyers or savvy investors this charming detached home on a 50 lot is a rare find UNDER $550K! Bright, well-maintained, and freshly updated with a brand-new exterior, it features a functional layout with a cozy living room, separate dining with built-in cabinetry, main floor powder room, and an efficient kitchen. Upstairs offers three bedrooms, a full bath, and a sun-filled family room with walkout to a spacious deck overlooking the fully fenced yard with above-ground pool. Zoned R2, with potential for a secondary suite ideal for extended family or income. Ample parking, space to add a garage or shop, and no rental items to drive up monthly costs. Located in a family-friendly neighborhood close to schools, parks, shopping, and HWY access. Low taxes, high value and a smart, affordable investment in your future! (id:60626)
Century 21 B.j. Roth Realty Ltd.
19 Mccrea Court
Tweed, Ontario
SERENE LOG BUNGALOW RETREAT NEAR STOCO LAKE ......Discover your perfect woodland sanctuary in this charming bungalow log home nestled on a private 2 Acre lot. This picturesque property offers the ideal balance of natural wooded areas and open spaces, creating a tranquil setting while maintaining ample sunshine and views. Minutes from Stoco Lake and a public boat launch, this home perfectly positions you for year-round recreation and waterfront enjoyment without the premium of lakefront taxes. Fishing, boating, and swimming are all readily accessible whenever the mood strikes. This home features 3 comfortable bedrooms and 1 & 1/2 bathrooms, embodying rustic wood elegance with modern conveniences. Character-rich living spaces showcase natural wood finishes and an inviting atmosphere that immediately feels like home. A standout feature is the walk-out basement, offering tremendous potential for multi-generational living arrangements or additional living space. Create an in-law suite, recreation area or home office, opportunity - the possibilities are endless. Outdoor enthusiasts will appreciate the included 16'x12' workshop with durable concrete slab flooring - perfect for hobbies, projects, or additional storage. The single car garage provides convenience and storage space. Multiple decks extend the living space outdoors, offering serene views of your private woodland setting - ideal for morning coffee or evening relaxation. The above-above ground pool presents flexible options: enjoy refreshing summer swims or remove it to repurpose the space to your preferences. This property represents a rare opportunity to embrace country living with natural beauty, privacy, and recreational access while remaining within easy reach of amenities and the 401/Belleville (approximently 39KM away) A perfect permanent residence or vacation retreat for those seeking the authentic log/wood home experience surrounded by nature's splendor and privacy. (id:60626)
Royal Heritage Realty Ltd.
250 Hollywood Road S Unit# 206
Kelowna, British Columbia
Spacious 3-Bedroom Condo with New Appliances and Central Location Welcome to Unit #206 at 250 Hollywood Road S, a beautifully maintained 3-bedroom, 2-bathroom condo offering about 1,400 sq ft of functional living space in a well-managed building. This second-floor unit features an open-concept design with generous natural light, creating a warm and inviting atmosphere throughout. The thoughtfully laid-out kitchen flows seamlessly into the dining and living areas, now enhanced by a full set of brand-new appliances—perfect for both everyday living and entertaining. The large primary bedroom includes a private ensuite, while two additional bedrooms offer ample space for family, guests, or a home office. Additional features include in-suite laundry, a private covered balcony, secure underground parking, and a smart layout ideal for comfortable living. Situated in a convenient central location, you're just minutes from shopping, schools, public transit, and more. Whether you're a growing family, downsizer, or investor, this home offers space, value, and livability in one of Kelowna’s most accessible neighborhoods. Book your showing today and step into comfort, convenience, and style. (id:60626)
2 Percent Realty Interior Inc.
12864 County Rd 16
Severn, Ontario
NEWER BLACK ALUMINIUM SHOP & FORMER SCHOOLHOUSE ON A 1.3-ACRE LOT WITH ENDLESS POTENTIAL! 12864 County Rd 16 offers a rare opportunity for those looking for something no one else has. Sitting on a generous 1.3-acre, tree-lined lot just under an hour from Barrie, this property features two large structures offering incredible flexibility. The standout is the newer black aluminum-sided shop, outfitted with Rogers high-speed internet, an upper-floor office area, security lighting and cameras, a cement floor, and oversized garage doors that make vehicle and equipment access effortless. Adjacent to the shop is the original brick schoolhouse, which requires roof repairs and has the potential to be a large functional workshop or storage area. With zoning that permits uses such as a single detached dwelling, a group home, and even a veterinary clinic, the options are as exciting as they are flexible, all subject to appropriate approvals. Both structures feature cement floors and oversized garage doors to support smooth operations. A Seacan onsite offers additional storage. Enjoy direct access across the road to an extensive walking, biking, and snowmobile trail system connecting to Midland and Orillia. This property holds endless potential, perfect for mechanics, tradespeople, hobbyists, entrepreneurs, or forward-thinkers ready to bring bold ideas to life. If you are ready to put in the work, this is a rare opportunity to create something truly unforgettable! (id:60626)
RE/MAX Hallmark Peggy Hill Group Realty
1092 Martindale Boulevard Ne
Calgary, Alberta
Welcome to 1092 Martindale Blvd NE — a beautifully maintained bi-level home that truly stands out for its cleanliness, care, and thoughtful updates.Step into a spacious and bright front entryway that sets the tone for the rest of the home. Just a few steps up, you’ll find a sunlit living room perfect for relaxing or entertaining. Adjacent is the updated kitchen featuring brand-new quartz countertops (2025) and a generous dining nook with sliding patio doors leading to the deck — ideal for summer BBQs.The primary bedroom boasts a walk-in closet and a convenient cheater door to the main bathroom, complete with a jacuzzi tub for your relaxation. The lower level offers a large third bedroom, another full bathroom with a new tub installed in 2025, and a massive family room with soundproof knockdown ceilings and new luxury vinyl plank (LVP) flooring throughout.This home also features a double detached insulated garage, is freshly painted, and sits on a corner lot facing a park. Additional recent updates include:•New roof (2025)•Siding (2021)•New kitchen appliances (2023)•New window blinds (2025)•New LVP flooring throughout the entire home (2025)Don’t miss your chance to own this rare gem in a family-friendly neighborhood — book your showing today! (id:60626)
Prep Realty
135 Stanley Street
Simcoe, Ontario
Solid investment opportunity or multigenerational home in the heart of Norfolk County! Welcome to 135 Stanley St, a well-maintained, solid brick duplex just south of downtown Simcoe. Built in 1941 with a poured concrete foundation, this home offers over 2,200 sq. ft. of finished living space across three levels. Currently configured as a legal duplex with two self-contained units, w/each having their own laundry rooms, the property offers versatility for investors or owner-occupants. Key updates include a durable steel roof (2007), efficient gas boiler (2006), ventless A/C units (2017 x2), and updated windows (2010–2017). Electrical is 100-amp breakers, and the hot water tank is a rental. Unit 1 occupies the main and upper levels, featuring a bright kitchen, dining room with hardwood floors, a 2-pc bath, a cozy 3-season sunroom, and 4 bedrooms upstairs with a 4-pc bath. Unit 2 is a lower-level space with 2 bedrooms, 4-pc bath, and kitchenette—ideal for supplemental income or in-law living. The fully fenced backyard is surprisingly private and a great size for entertaining or relaxing. Tenants are currently month-to-month and open to staying on, making for an easy transition for new owners. Min 24hrs Notice please! Location is everything, and this one doesn’t disappoint. Close proximity to the sandy shores of Port Dover & Turkey Point, many golf courses, wineries, marinas, fresh roadside produce & more! Whether you’re an investor, a first-time buyer, or a growing family, this is a rare opportunity to own a home in one of Ontario’s most beautiful and affordable regions—Norfolk County, Ontario’s Garden. (id:60626)
RE/MAX Erie Shores Realty Inc. Brokerage
135 Stanley Street
Simcoe, Ontario
Solid investment opportunity or multigenerational home in the heart of Norfolk County! Welcome to 135 Stanley St, a well-maintained, solid brick Home or duplex just south of downtown Simcoe. Currently being used as a duplex, built in 1941 with a poured concrete foundation, this home offers over 2,200 sq. ft. of finished living space across three levels. Currently configured as a legal duplex with two self-contained units, each having their own laundry rooms, the property offers versatility for investors or owner-occupants. Key updates include a durable steel roof (2007), efficient gas boiler (2006), ventless A/C units (2017 x2), and updated windows (2010–2017). Electrical is 100-amp breakers, and the hot water tank is a rental. Unit 1 occupies the main and upper levels, featuring a bright kitchen, dining room with hardwood floors, a 2-pc bath, a cozy 3-season sunroom, and 4 bedrooms upstairs with a 4-pc bath. Unit 2 is a lower-level space with 2 bedrooms, 4-pc bath, and kitchenette—ideal for supplemental income or in-law living. The fully fenced backyard is surprisingly private and a great size for entertaining or relaxing. Tenants are currently month-to-month and open to staying on, making for an easy transition for new owners. Min 24hrs Notice please! Location is everything, and this one doesn’t disappoint. Close proximity to the sandy shores of Port Dover & Turkey Point, many golf courses, wineries, marinas, fresh roadside produce & more! Whether you’re an investor, a first-time buyer, or a growing family, this is a rare opportunity to own a home in one of Ontario’s most beautiful and affordable regions—Norfolk County, Ontario’s Garden. (id:60626)
RE/MAX Erie Shores Realty Inc. Brokerage
80 Sherwood Drive
Brantford, Ontario
Welcome to 80 Sherwood Drive, a charming and well-maintained home located in the heart of Old West Brant. This spacious residence offers 5 bedrooms and 2 full bathrooms, making it ideal for families, first-time home buyers, or investors looking for excellent value. The main floor features a cozy living room, an eat-in kitchen, a convenient main floor bedroom, a large den that could easily serve as an additional bedroom, and laundry facilities for added convenience. Recent updates include pot lights and a fresh coat of paint, while many original features preserve the homes timeless character. The deep lot offers a huge private backyard with no rear neighbours, perfect for relaxing or entertaining, along with a lovely rear deck, fenced yard, storage shed, and well-maintained landscaping. The large driveway provides parking for two vehicles. This home is perfectly positioned just a short walk or bike ride from the Grand River, Brantfords renowned trail system, and Cockshutt Park, where festivals are held throughout the year. Youll also enjoy the convenience of being close to grocery stores, a pizza shop, Conestoga College, parks, essential amenities, and public transit. This home is currently rented to professionals who will move out if new buyers need vacant possession. Don't miss this opportunity to own a beautiful home that truly combines nature, comfort, and convenience! (id:60626)
Exp Realty
286 Brompton Avenue
Woodstock, Ontario
Welcome to 286 Brompton Ave, Woodstock a beautifully updated 3+1 bedroom, 2 full bathroom brick bungalow nestled in a desirable, family-friendly neighborhood. This home offers the perfect blend of comfort, style, and convenience. Step inside to a bright and inviting main floor, featuring three well-sized bedrooms, a 4-piece bathroom, and a spacious living room that flows seamlessly into the newly renovated kitchen ideal for both everyday living and entertaining. The fully finished lower level expands your living space with a large recreation room, an additional bedroom, and a stunningly renovated full bath with a luxury shower and walk-in closet. The laundry and utility room provide ample storage space to keep everything organized. Enjoy the serene backyard retreat, where the sloped yard offers direct access to Brompton Park with no rear neighbors, you will love the peaceful views and extra privacy. Located in a well-established community, this home is just minutes from great schools, shopping, and local amenities. Don't miss your chance to own this fantastic property! (id:60626)
Keller Williams Home Group Realty
446 Pasqua Lake Road
North Qu'appelle Rm No. 187, Saskatchewan
Experience the best of lake living with over 100 feet of prime shoreline offering breathtaking panoramic views of Pasqua Lake. This 3 bedroom, 2 bathroom, fully winterized four-season cabin offers year-round enjoyment in the heart of the Qu’Appelle Valley. Inside you will a find a lovingly-cared-for home with lots of 80's charm! The family room will be a favourite, centred around a cozy wood-fireplace with vaulted ceilings, expansive windows and picturesque lake views. Outside there are multiple spaces to relax or entertain including a spacious front deck, covered back patio, hot tub/outdoor shower area and lots of lakefront lawn. Other notable features include a natural gas bbq hookup, newer flooring, a newer private well, recently replace shingles and ample parking for family and guests. The dock, boat lift and Starlink are included for your convenience. Don’t miss the opportunity to enjoy this summer at the lake! (id:60626)
Realtyone Real Estate Services Inc.
170 Crofton Road N
Prince Edward County, Ontario
This charming 3-bedroom bungalow offers an open-concept design that maximizes space and natural light, perfect for modern living. Situated on the peaceful outskirts of Picton, it is conveniently located just 15 minutes from public schools and colleges, and only 20 minutes from the stunning Sandbanks Provincial Park, ideal for outdoor enthusiasts.The home features an attached oversized double car garage, thoughtfully insulated for year-round use. Inside, the inviting living, dining, and kitchen areas are newly painted with neutral decor and adorned with newer laminate flooring, creating a fresh and welcoming atmosphere.The full basement includes one finished bedroom, while the remainder of the space is ready for your personal touch, offering great potential as an in-law suite or additional living area. Step outside to enjoy tranquil outdoor spaces that beckon relaxation and leisure. For those with a green thumb, the property also boasts a charming three-season greenhouse, perfect for cultivating your favorite plants and vegetables. This property is a unique blend of comfort, potential, and locationideal for families, gardeners, or anyone seeking a peaceful lifestyle in a vibrant community. (id:60626)
Royal LePage Credit Valley Real Estate
314 - 2522 Keele Street
Toronto, Ontario
Welcome to Visto Condominium - Modern Living in the Maple Leaf Community! This meticulously maintained 2-bedroom, 2-bathroom suite offers 785 sq ft of bright and functional living space which is perfect for first-time buyers, downsizers. Step into a stylish, open-concept kitchen featuring stainless steel appliances, upgraded microwave, granite countertops, a double sink, and a large breakfast bar - ideal for cooking and entertaining. The space is enhanced by 9' ceilings, laminate flooring, and floor-to-ceiling windows that let in an abundance of natural light. Elegant zebra blinds add a modern touch while allowing you to control the light and privacy with ease. Both bedrooms are generously sized, each with a closet. The primary bedroom includes a private 4-piece ensuite, creating a relaxing retreat. Enjoy your spacious, private balcony - the perfect spot to unwind or enjoy your morning coffee. The unit comes with one parking space and a locker for added convenience. Visto Condos offers top-tier amenities including a rooftop terrace with BBQs, a gym, party room, visitor parking, and a resident lounge. Maintenance fees include cable, internet, and heat. Located just south of Hwy 401 at west north corner of Maple Leaf Drive and Keele Street. You're minutes away from Yorkdale Mall, Humber River Hospital, restaurants and schools. TTC at your doorstep and quick access to major highways, commuting is a breeze. This is your chance to own a stylish, comfortable, and convenient condo in one of Toronto's most desirable communities. Dont miss out! (id:60626)
Century 21 Heritage Group Ltd.
205 - 1370 Main Street E
Milton, Ontario
Open Concept Hampton Model, 893 sqft, in the heart of Milton's Dempsy neighbourhood. Just steps away from shopping, entertainment, and great schools, with quick and easy access to both 401 and public transit (Milton GO). Lots of Upgrades. this well-maintained home features 1 Bedroom + Den, Which Has W/I Closet .... Large Eat-In Kitchen W/French Doors That Lead To Balcony Which O/L Park. S.S. Appliances, Glass Backsplash, Upgraded Sink & Lighting In Kitchen. Fresh Modern Paint Colours. Primary Bedroom Features Sitting Area, Double Closets & Trey Ceilings. The 4-piece bathroom and in-suite laundry provide additional comfort and convenience. Access to excellent amenities, including a clubhouse, fitness center, and a car wash bay in the underground parking garage. Ample visitor parking is also available. 1 underground parking spot and 1 locker included. Vacant possession is available. (id:60626)
RE/MAX Real Estate Centre Inc.
1532 Queen Street
Caledon, Ontario
Commercially zoned as Institutional, this property is situated on one of the main streets of Alton, which serves as a fantastic location if you are looking for high visibility & exposure. Listen to the sound of the Credit River behind, its a beautiful setting for this parcel that is being sold essentially as a vacant lot as the former Church was extensively damaged in a fire. The core of the hamlet has recently undergone a full rehabilitation with large sidewalks, street lighting, benches, gardens & easy access to nearby trails. Close to great local establishments like Rays Bistro, festivals & art classes of the Alton Mill. New investment can be seen all around with expansion to the fabulous Millcroft Inn & the nearby TPC Toronto at Osprey Valley Golf Course for new accommodations, they will also be the location for Golf Canadas national headquarters & the Canadian Golf Hall of Fame and Museum. There are a lot of things happening in the area, why not be part of the excitement! Allowable uses in Institutional zoning include: sports arena, wellness centre, place of worship, school, daycare among others, the buyer should seek guidance from the Town of Caledon in regards to allowable uses for the property. (id:60626)
RE/MAX In The Hills Inc.
5047 Easzee Drive
108 Mile Ranch, British Columbia
This thoughtfully updated 5-bedroom, 3-bathroom home blends comfort with country charm. Bright, open living spaces, established gardens, a greenhouse, fruit trees, and a setup for chickens make it ideal for a growing family. A large detached workshop provides ample space for projects, storage, or hobbies. With direct access to acres of greenbelt, enjoy endless outdoor adventures while staying close to local amenities. The perfect home for those seeking a peaceful, nature-inspired lifestyle. (id:60626)
Exp Realty
4990 Canium Court
108 Mile Ranch, British Columbia
* PREC - Personal Real Estate Corporation. Tucked into a quiet cul-de-sac in the heart of 108 Mile Ranch, this refreshed 4-bedroom home backs onto greenbelt for added privacy and peaceful views. Whether you're looking for a cozy family home or a quiet retreat with room to roam, this one checks the boxes! Just over half an acre with garden beds out back, plenty of yard, and a handy separate basement entrance from the garage right into what could be a great workshop! You'll love the warmth of the wood-burning fireplace and the functional & welcoming layout perfect for growing families. Lots of updates have given the home a fresh feel. The 108 offers so much—golf course, lake for fishing and paddling, walking trails galore, a café, restaurant, gas station, grocery store and more. The perfect place to call home! (id:60626)
Exp Realty (100 Mile)
15 Kilgour Avenue
Welland, Ontario
Welcome to 15 Kilgour Avenue, a well-maintained bungalow situated on a 51 x 120 ft lot in a quiet, established neighbourhood of Welland. Built in 1966, this home offers a functional layout with room to grow and customize.The main floor features 2 bedrooms, a bright home office (easily converted to a 3rd bedroom), a 3-piece bathroom with an accessible walk-in shower, a cozy living room with a gas fireplace, and an eat-in kitchen filled with natural light.The lower level is unfinished, offering plenty of space for a rec room, bonus bedroom, and storage, with a 2-piece powder room already in place. This level presents exciting potential to create an in-law suite with a separate entrance. Outside, you'll find a 2-car garage, ample parking, and a composite side deck off the office, perfect for relaxing. Recent updates include: Roof (2019); Furnace & A/C (2024); Hot Water Tank (2018); Windows (2013-2014, 2024); Sidewalk (2015). With great bones and thoughtful updates, this home is ideal for those looking to add value and create flexible living space. Whether you're seeking a 2 or 3-bedroom main floor or a home with in-law suite potential, 15 Kilgour Avenue has options to explore. (id:60626)
Royal LePage NRC Realty
406 1200 Pacific Street
Coquitlam, British Columbia
TOP FLOOR PENTHOUSE BEAUTY! This bright and creatively updated 2 bedroom, 1 bathroom home offering 982 square ft of open-concept living, plus a spacious 147 square ft patio with peaceful views overlooking a serene, mature treed greenspace. You´ll love the privacy! Featuring updated vinyl plank flooring, a charming rustic kitchen with open shelving, and a thoughtfully redesigned bathroom that ties beautifully into the home´s artistic vibe. A custom mural in the kitchen adds personality and flair. Generously sized bedrooms, excellent in-suite storage, and TWO side-by-side parking stalls complete the package. Just steps to Coquitlam Centre and the SkyTrain. Blocks to Douglas College and Lafarge lake. A FANTASTIC opportunity in an unbeatable location. Come take a look TODAY! (id:60626)
The Agency White Rock
1712 - 18 Holmes Avenue
Toronto, Ontario
Mona Lisa Condo In The Heart Of North York.1 bed 1 wash 514 Sqft + 44 Balcony as per builder's plan. Steps To Finch Subway Station, Ttc , Shops, Restaurants And More. Absolutely Unobstructed East View,9 Ft Ceiling, Large Walk-Out Balcony From The Living. Open Concept Kitchen With Granite Counter. Excellent Maintained And Spotless Unit. Great Amenities In The Building. New Painted &Floor touch up(2025) (id:60626)
Homelife Frontier Realty Inc.
66 West Valley Road
Corner Brook, Newfoundland & Labrador
66 West Valley Road has everything that is needed to generate an income from a property. Three well maintained apartments, a great location in the heart of town, and sits on a city bus stop route, with plenty of parking for all tenants. If your thinking about living for rent free, that is also a possibility here as well, as the main house has enough space for larger families. The main house with 4 bedrooms and 2 full baths, plus with the rent coming in from the other two apartments, enough to cover the monthly mortgage. Over the last number of years a lot of time and money has been spent in upgrading the property from: Siding, windows and doors, shingles and new R 50 blown in insulation in the attic in 2016, 200 breakers upgraded electrical panel, new flooring and paint throughout and most important, Water and sewer lines were done in recent years. All the benefits of living in townsite and not having the worries of upgrading an older property. (id:60626)
RE/MAX Realty Professionals Ltd. - Corner Brook
301 24 Whitefish Bay Island
Sioux Narrows, Ontario
New Listing. Summer Resort Location EB2342 is located in Whitefish Bay, Lake of the Woods; a 15-min boat ride from Vic & Dot's Camp or Paradise Point Marina. 1.17 acre island is low profile with 918 feet frontage. The shoreline features barefoot granite, split rock outcrops and bleached boulders. 1,080 s/f 3-bedroom Lindal cedar cottage features an open concept kitchen, living room w/pellet stove, dining nook, 2-pce bath, walk-in pantry/utility room and kids sleep loft. The wrap-around deck is ideal for relaxing, grilling and alfresco dining. Accessible via the boardwalk, the detached bath house is steps away from the main cottage; it features a 3-pce bath and laundry room with full size washer & dryer. The workshop cottage features a separate storage room. The 2-room dockside cottage and screened fish cleaning station overlook the crib and floating docks on the sheltered east side of the island. There is a stand-alone tool shed which also houses the water treatment system. Pride of ownership is evident throughout the island as the owners have upgraded and maintained all improvements and operating systems including; new windows; new kitchen counters; custom walnut bar top; refrigerator and dishwasher; 3500 watt solar system with 11 kWh of lithium batteries and solar charge controller; inverter; new backup generator; new lake-drawn jet pump with 4-stage filtration & UV light; fully remodeled cottage half-bath. This off-grid cottage compound features all the amenities including Star-Link satellite and cellular service. Mainland docking and parking is available at Vic & Dots Camp and Paradise Point Marina. Offered turn-key including; appliances, furnishings, beds, aluminum boat with 40 hp outboard; 2 kayaks; aluminum canoe; propane BBQ; Pit Boss smoker; outdoor Muskoka chairs; DR field & brush mower; lawn mower; 2 generators; power and hand tools and building materials. Ontario Land Transfer tax on $550,000 is $7,475.00. Make an appointment to view today! (id:60626)
RE/MAX First Choice Realty Ltd.
1409 - 300 Alton Tower Circle
Toronto, Ontario
Discover your perfect home in the heart of the sought-after, family-friendly Alton Towers community! Steps from EVERYTHING! Supermarket, Library, Top Schools, Lush Parks,and Public Transit are literally just around the corner. Family convenience perfected.Enjoy a modern open-concept layout featuring a generous kitchen with awelcoming breakfast area ideal for family meals and entertaining.Live in a meticulously managed building featuring extensiveamenities: 24/7 Security Guards, Refreshing Outdoor Pool, Squash Court, State-of-the-ArtGym, and more! ALL UTILITIES INCLUDED in the maintenance fee! Truly effortless living. Ideal for first-time buyers and families! This is more than an apartment; it's a secure, vibrant,and incredibly convenient lifestyle opportunity. (id:60626)
First Class Realty Inc.
28 Bond Street E
Kawartha Lakes, Ontario
This charming bungalow sits on a deep lot in the heart of Fenelon Falls, just steps from shops, restaurants, and all the local amenities. On municipal services and packed with potential, its a great fit for families, retirees, or anyone looking to enjoy relaxed small-town living. The main floor offers 3 comfortable bedrooms, a 3 piece bathroom, and an open living/dining area that flows into the kitchen with a walkout to a deck, perfect for BBQs or morning coffee. Downstairs, the finished walkout basement features a spacious rec room, a handy den or office space, a second 3 piece bathroom with laundry. Whether you need a home office, guest space, or playroom, its all here. The attached garage adds convenience and storage, and the covered front porch is a great spot to unwind and enjoy the neighborhood vibe. (id:60626)
Pd Realty Inc.



