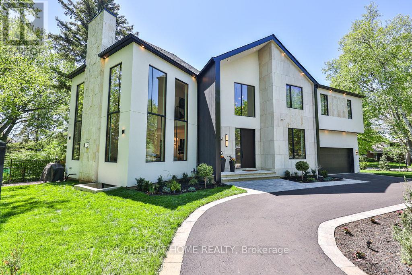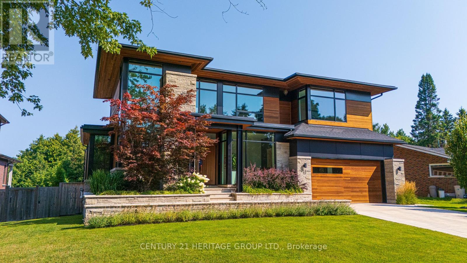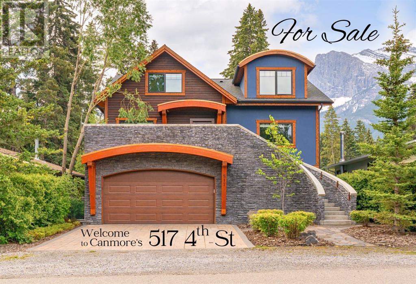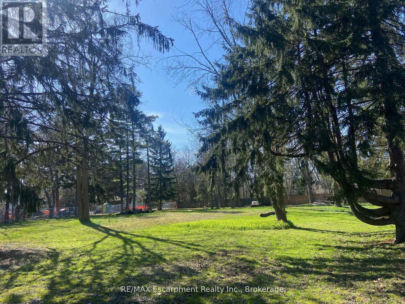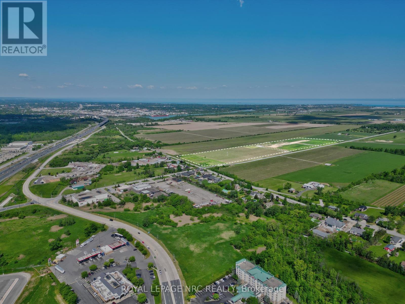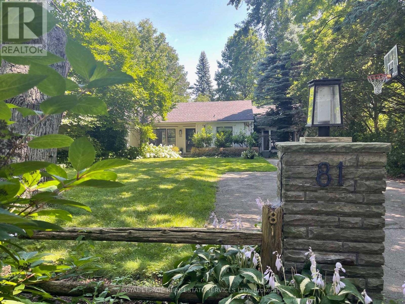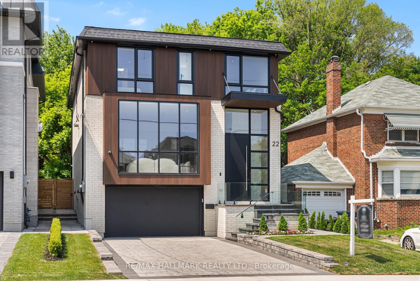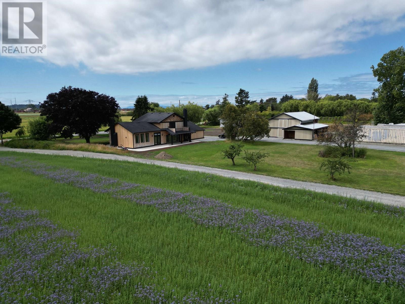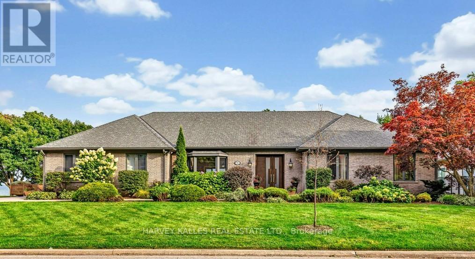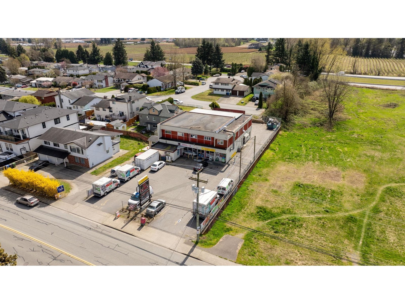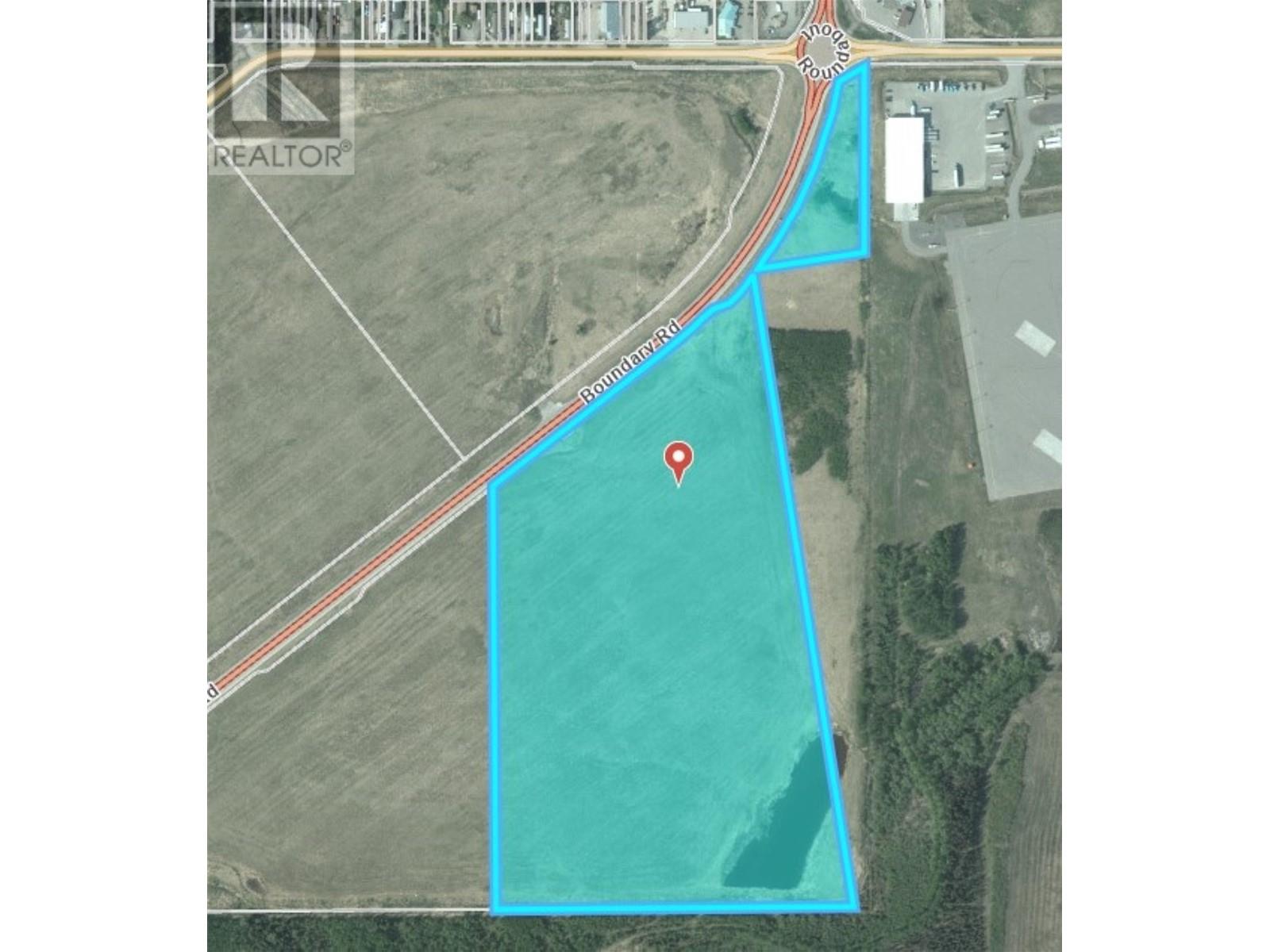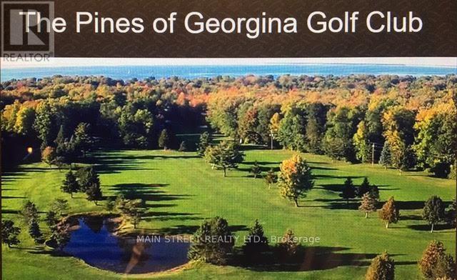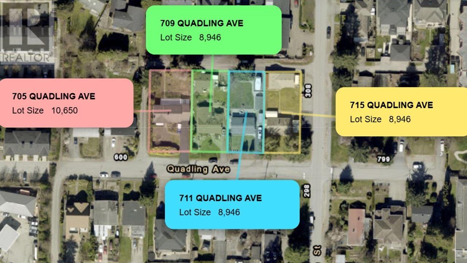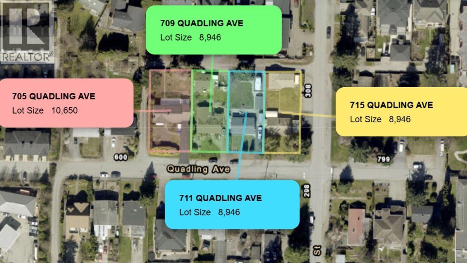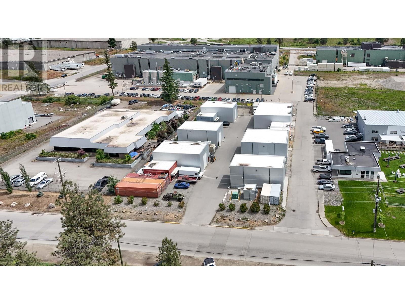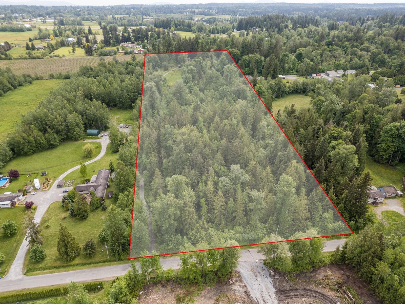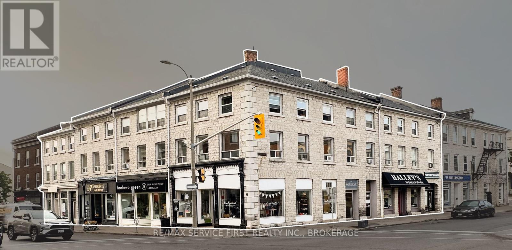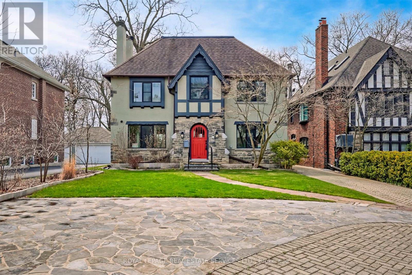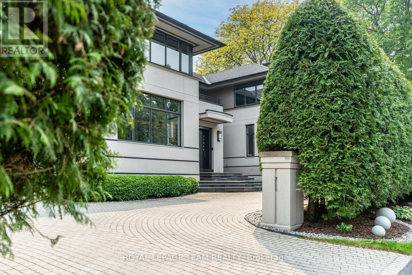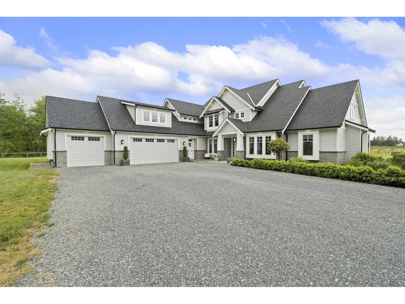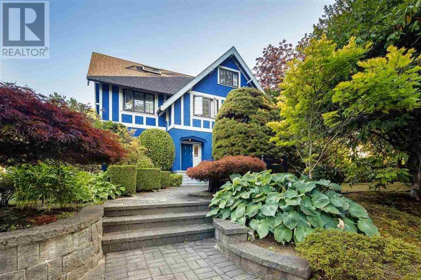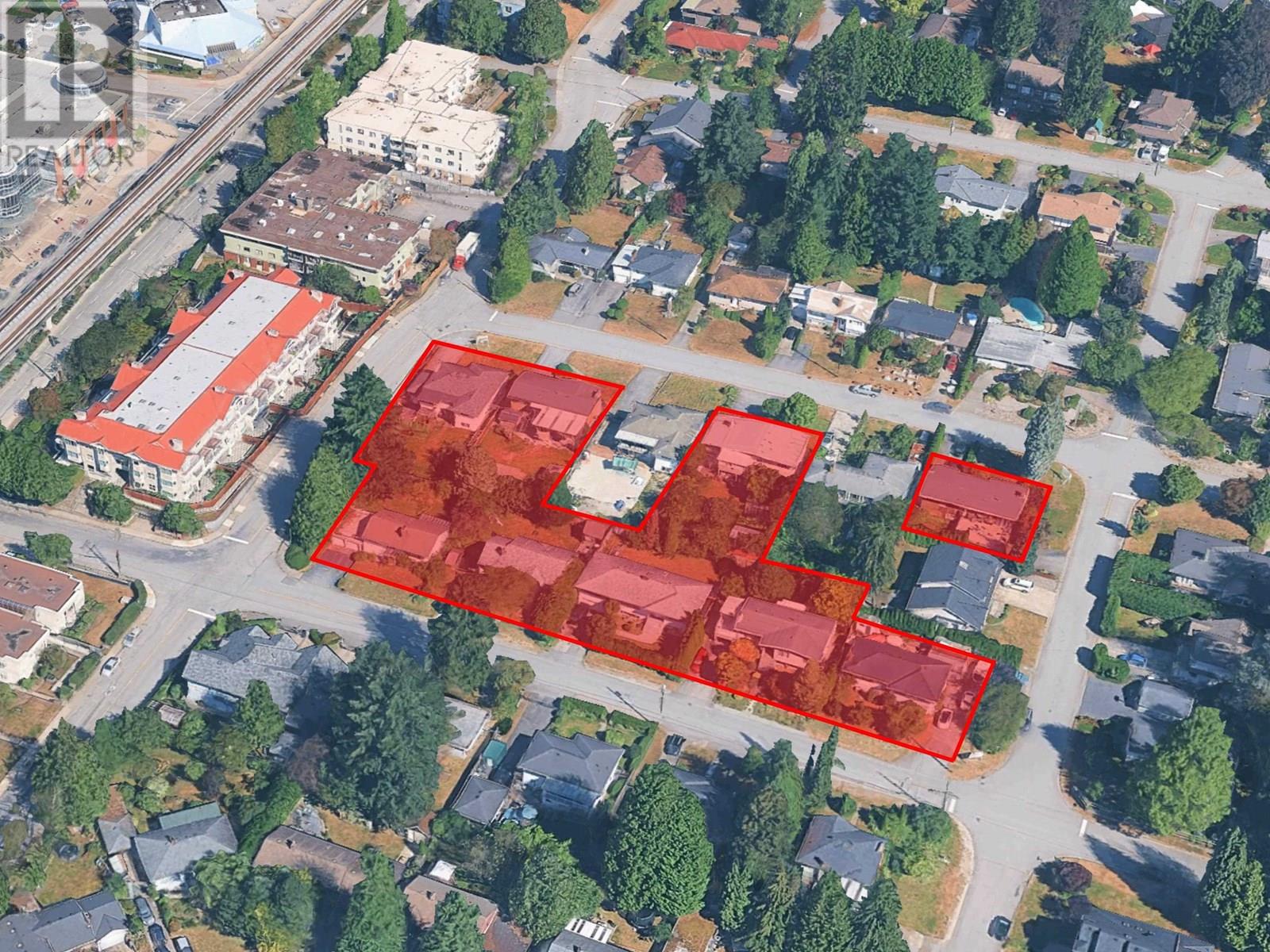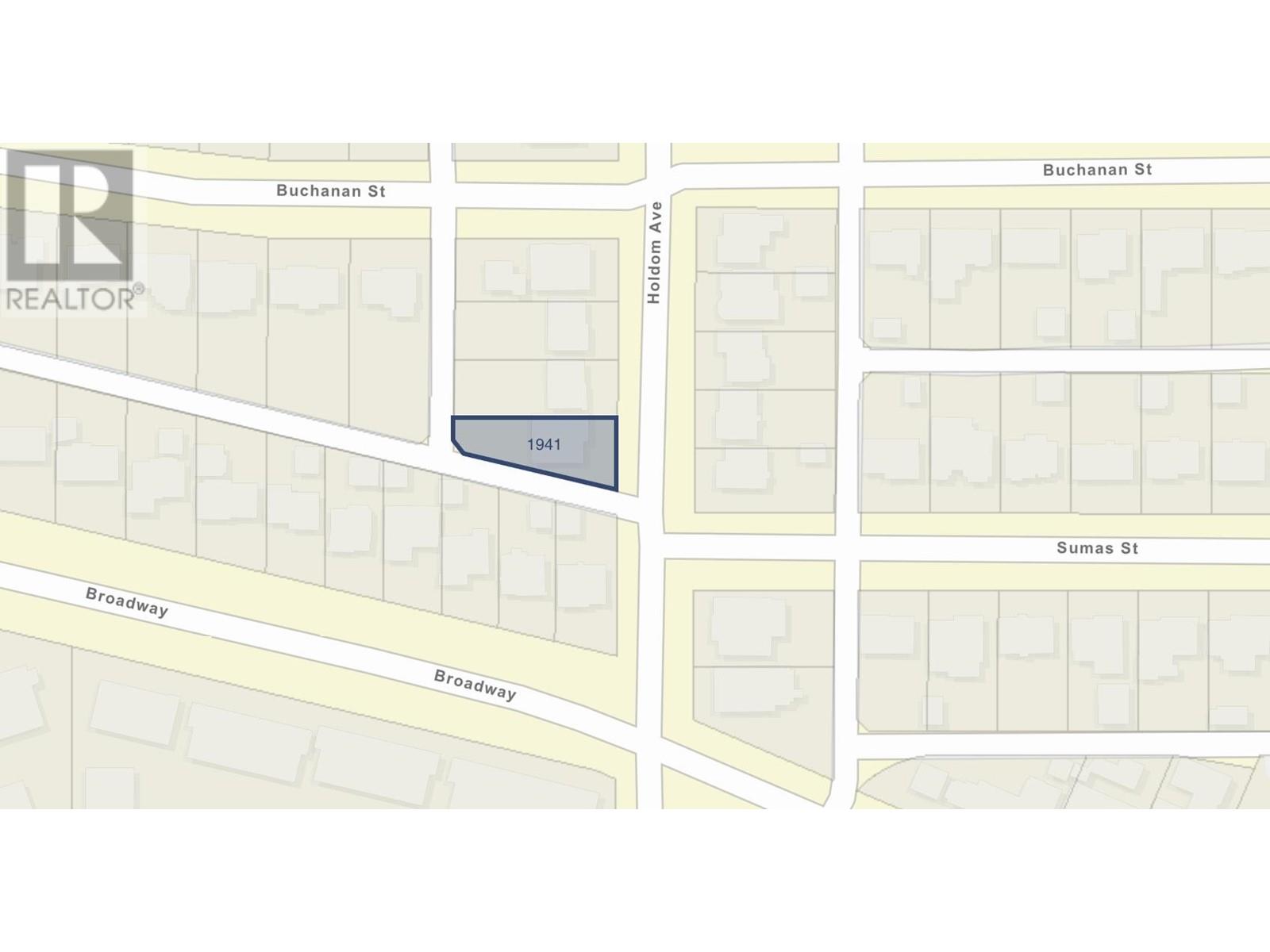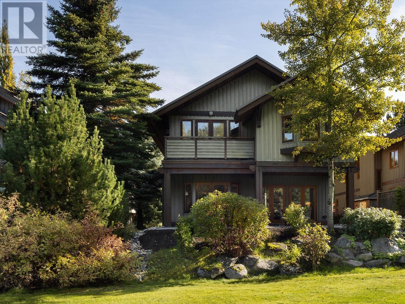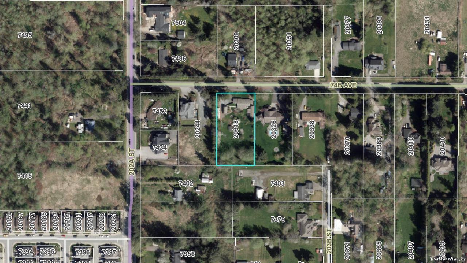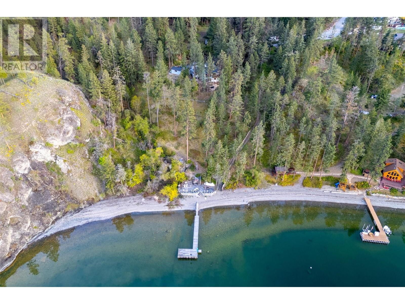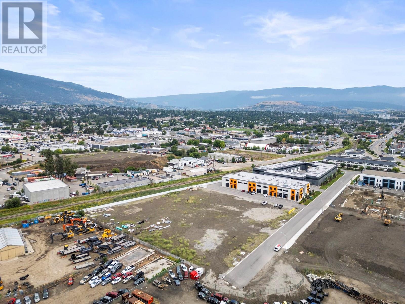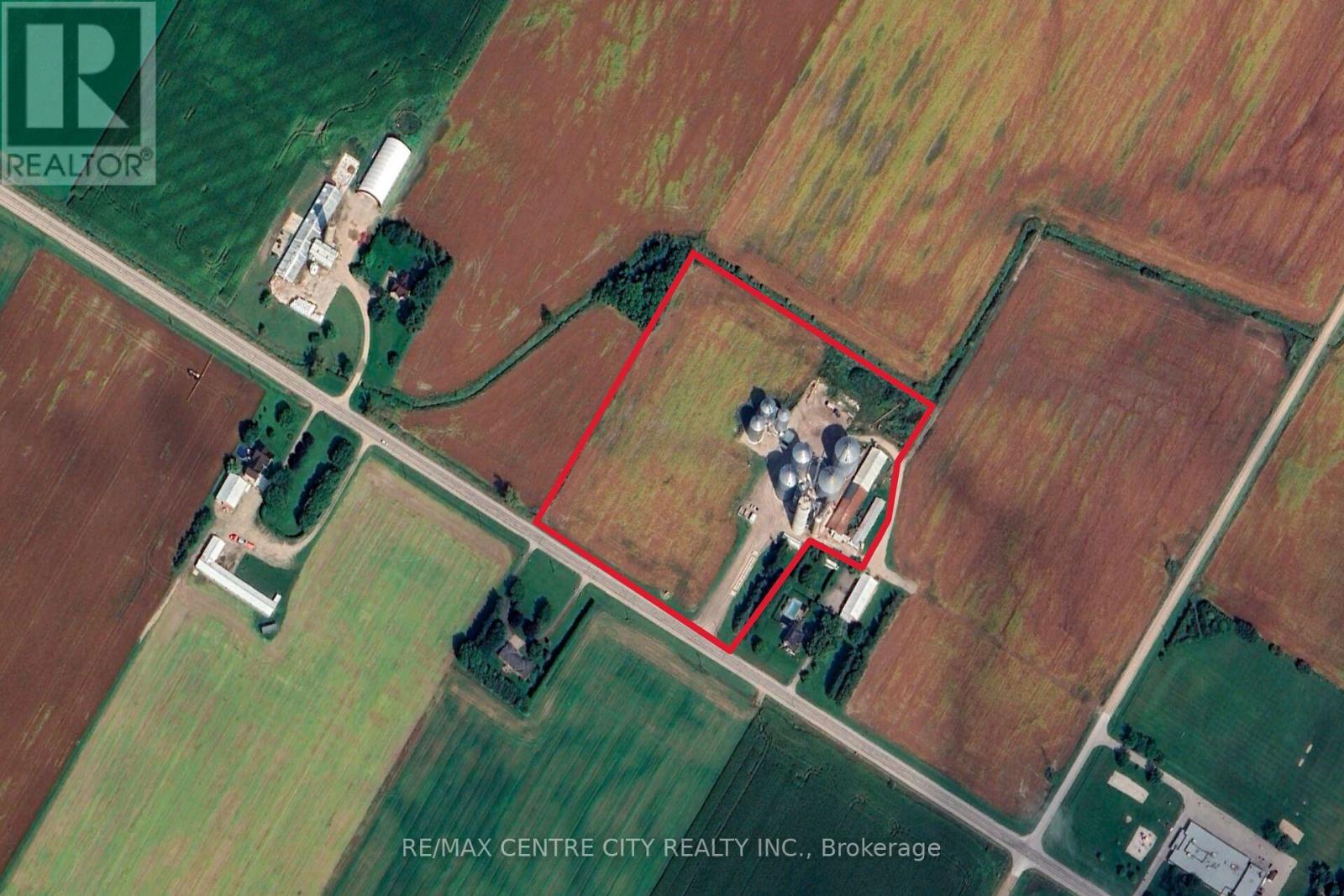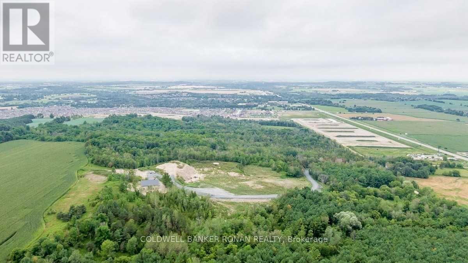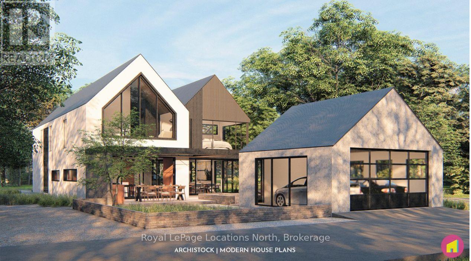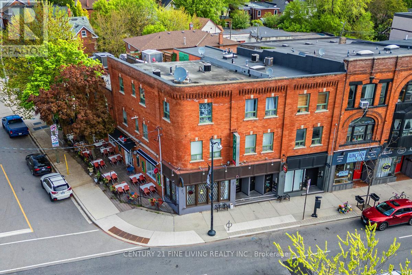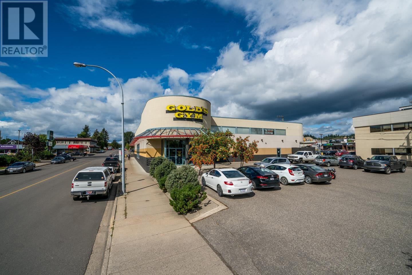568 Lands End Rd
North Saanich, British Columbia
Experience contemporary oceanfront living at its finest in this award-winning, single-level home on Lands End Rd, built by Mike Knight Construction. Thoughtfully designed to maximize panoramic views down the Satellite Channel to Cowichan Bay, this 3,298 sq.ft. residence features soaring 18’ vaulted ceilings, expansive windows, and seamless indoor-outdoor flow. The gourmet kitchen boasts Sub Zero, Wolf & Miele appliances, a unique stainless “prow” island, and a butler’s pantry with wine fridges. The primary suite offers vaulted ceilings, a spa-like 5-piece ensuite with a walk-through shower, soaker tub, and dual walk-ins. Multiple patios capture sun and shade throughout the day, complete with fire features for year-round enjoyment. Professionally landscaped, low-maintenance grounds and high-end finishes throughout create a rare blend of luxury, comfort, and West Coast style. (id:60626)
Macdonald Realty Ltd. (Sid)
920 Calder Road
Mississauga, Ontario
Custom Estate New Built In 2024 Offering Over 6,100 sqf Of Luxury Living Space (4200+ sqf Above Grade) Where Modern Architecture Meets Luxury, Published In DesignLinesMagazine, Located In Highly Sought-After Meadow Wood/ Rattray Marsh On Dest-End Rd Near Lake,Top-Rated Schools, Minutes To Go Station. Featuring 5 Bedrooms, 6 Baths, Open Concept Flr Plan, Soaring 20 Ft Ceiling Foyer& Living Rm, 10 Ft 1st& 2nd Flrs Bdrms, 9ft Basement, Circular Driveway, 2nd Flr Separate Mech Rm, Modern Canadian Aluminum/Wood Floor-Ceiling Windows& Doors, Marble Flrs Foyer& Powder Rm, 3 Gas Fireplaces, Custom Millwork, Modern Luxury Chandeliers& Wall Scones, Wide Plank Eng Hdwd, 1st Flr Sound Proofed Ceilings, Floating Metal/Solid Wood Staircase& Modern Metal Railings, Spacious Living Rm 2 Sets of Sitting Areas For Large Gatherings Boasts Focal Point Floor-Ceiling Luxury Fireplace Stone Surrounds& O/C 10-12 Seats Dining Rm. Grand Chef's Gourmet Kitchen High-End Stained Oak Wood Custom Cabinetry, Expansive Centre Island, Leather-Finished Granite Countertops& Backsplash, Gas Cooktop, Integrated Appliances. Large Family Rm W/ Flr-Ceiling Windows, W/O To Porch, Modern Marble 7 ft Linear Fireplace, Built-In Sound System& Bookcases. Breakfast Rm W/ Window, Large Office W/ Front Yard Window, Elegant Powder Rm W/ Marble Vanity, Mud Rm. Primary Bdrm Has Large Walk-In Closet, W/O Terrace, Spa-Like 7-Pc ensuite, Custom Vanities& Makeup Station, Marble Countertops, Heated Flrs, Soaker Tub, Double Shower, Prv Water Closet. 3 Well-Sized Bdrms W/ W/I Closets, 4-Pc Ensuites Inclds Second Primary Bdrm W/O Terrace. Second Flr Laundry Rm W/ Custom Cabinetry, Marble Countertops. Walk-Up Finished Basement W/ Separate Sideyard Entrance Designed For Entertainment, Large Great Rm, 2-Tier Wet Bar, Gym, bedroom5, 4-Pc Bath, Cold Rm, Insulated Flrs, Fireplace Stone Surround. The Amenities Extend To Lush Mature Trees/Evergreen Landscaping, Cedar Treed Private Backyard, Metal Fence All Around& Security Systems. (id:60626)
Right At Home Realty
52 Norman Drive
King, Ontario
A masterpiece by David Small Designs, this architectural gem offers an elevated lifestyle with cutting-edge design and sophisticated finishes for the most discerning buyer. Soaring 10-20 ft ceilings, expansive floor-to-ceiling windows, wide-plank 8 white oak hardwood, and Eurofase designer lighting create a showstopping backdrop for everyday living and entertaining. - Smart home automation throughout (Lutron, Sonos) seamlessly blends technology with comfort. The open-concept chefs kitchen is a culinary dream, featuring premium Miele appliances and a spacious walk-in butlers' pantry. - Indulge in the bespoke main floor primary suite offering privacy, elegance, W/o to balcony, ravine views and custom millwork throughout. The second-floor family room can easily be converted into an additional bedroom to suit your needs. - The premium walkout basement is designed for both relaxation and entertainment, featuring a serene yoga studio, sophisticated cocktail lounge, and an inviting media room. Step outside to your private backyard oasis complete with an inground saltwater pool, hot tub, covered loggia, and a cabana with a cozy fireplace. Fully landscaped with elegant Indiana limestone and backing onto a tranquil ravine, this outdoor space offers unmatched privacy and natural beauty. - Additional Highlights: Heated driveway and walk way, Heated Floors, Impeccable craftsmanship & attention to every detail! - Located Mins To Highway 400, go train, Kings Finest Schools ( Country Day/Villa Nova/ King City High) walking distance to restaurants, amenities, Parks and walking trails. (id:60626)
Century 21 Heritage Group Ltd.
517 4th Street
Canmore, Alberta
Welcome to this exceptional luxury home in the heart of South Canmore, one of the most sought-after neighbourhoods in town. Designed to be your forever home, this stunning 5-bedroom + office, 5 bathroom residence was designed with timeless architectural style and thoughtful functionality for every stage of life. The curved post and beam architecture and matching rooflines align with the elegant craftsmanship throughout. A bedroom and full ensuite bathroom on the main floor allow for one level living should it ever be needed, while the built in elevator provides effortless access to every floor, ideal for post surgery recovery, limited mobility, or simply bringing in the groceries. At the front of the home, a professional office delivers a private and polished space to meet with clients. The natural gathering place of the home centers around the great room’s floor-to-ceiling wood burning fireplace. Curved post and beam features highlight the vaulted ceilings while framing the famed Three Sisters view. This room leads to spectacular outdoor living. This expansive south facing deck is partially covered for all season enjoyment and partially open for sun soaking, star gazing, and, of course, watching the northern lights. Unobstructed views of Ha Ling completes the setting. The ground floor second living room is flooded with natural light due to high ceilings and a wall of windows, and walks out to a charming fenced yard and firepit. Both mature and younger trees in the backyard creates privacy, while the large front deck captures the afternoon and evening sun. From here, you can watch the other side of the valley with with views of the Cascade and Lady McDonald ranges. In the luxury kitchen, you’ll find high end appliances, premium finishes, and smart design that blends functionality with striking aesthetics. The partially open-concept design allows easy communication and connection with everyone, while ensuring ample room for a generous eating bar, plus a sizeable dini ng room for when you have everyone over. Offering the enviable inclusion of a bright, walk out, legal suite should you choose to rent out and qualify for the primary resident tax rate before your full-time move to Canmore. A valuable addition to host family members short or longer term, or for a live-in caregiver should it be needed in the future. When a suite is unnecessary, the space is a fully functional and comfortable part of the main home. It's an old cliché, but it's so true. It really is about location! This residence is located on quiet 4th Street in South Canmore, within easy walking distance to downtown, Spring Creek restaurants and amenities, Centennial and Millennium parks, the Bow River, and creeks. Park your car and walk everywhere. Built to last. Designed with heart. Ready to become your family’s legacy. https://youtu.be/ev5eKVHPU5o (id:60626)
RE/MAX Alpine Realty
2322 Bennington Gate
Oakville, Ontario
Welcome to 2232 Bennington Gate, a prime southeast Oakville location, your gateway to serene living and limitless possibilities. This exceptional piece of vacant land is zoned RL1-0 and is tucked down a private laneway. It is just one house away from the shores of Lake Ontario, offering the perfect blend of tranquillity and convenience. With approximately one acre of prime land, this property provides the ideal canvas to design and build your new home. Imagine a custom-built residence surrounded by lush greenery, where you can enjoy the peace of this exclusive enclave. This location is excellent for commuters, offering good access to major roads and highways and a short drive to the Clarkson Go. Take advantage of this rare opportunity to create a personalized oasis in one of Oakville's most desirable neighbourhoods. (id:60626)
RE/MAX Escarpment Realty Inc.
N/a Queenston Road E Road
Niagara-On-The-Lake, Ontario
ATTENTION INVESTORS! Agricultural land with a portion planted to vineyards, yet features MUNICIPAL SERVICES available along the property's Queenston Road, URBAN BOUNDARY, frontage. Here is YOUR land banking opportunity within Niagara-on-the-Lake! The location of this site enjoys a steady volume of vehicular traffic along its easterly Airport Road frontage which also forms part of the Town's Wine Route. Airport Road links with Glendale Avenue / Q.E.W. via the new "Diamond" on/off ramp interchange. Q.E.W. traffic linking to the Canada / U.S. border, as well as, from Hamilton, the GTA and beyond. Capitalize on the location of this property with its proximity to anchor business destinations such as The Outlets Shopping Mall, various Hotels, the Gateway Food Court, fueling stations, Niagara College and a proposed high density residential tower development. With this in mind, this parcel, can offer a prime location for your Agri-Tourism venture. This large acreage Destinatino Point can be seen from the top of the descending eastbound Garden City Skyway. Your site plan approved Agri-Tourism development will enjoy "first traffic on" the wine route and "last traffic off" the wine route, from Airport Road to the Q.E.W. Imagine your new agri-business venture along with a potential food related feature similar to other popular wineries, either to begin OR end your stay in beautiful Niagara-on-the-Lake. (id:60626)
Royal LePage NRC Realty
81 Chartwell Road
Oakville, Ontario
RARE Livable Bungalow totally reno'd 10 years ago...This charming 4+1bedroom bungalow offers the perfect prime location in one of Oakville's most sought-after neighbourhoods. Situated on a spacious and private 80' x 237' lot with RL1-0 zoning, this property presents endless possibilities for those looking for one floor living or to build a custom home. The existing residence has been totally updated within the past decade and is perfectly livable or rentable until you are ready to build your dream home. Located just steps from the lake and south of Lakeshore Road, residents can enjoy picturesque waterfront walks and easy access to Downtown Oakville's vibrant shopping and dining scene. Families will appreciate the proximity to top-rated schools, all within walking distance. Surrounded by some of Oakville's finest homes, this property offers an alternative to condo living or the rare opportunity to create your own masterpiece in one of Oakville's most prestigious areas. (id:60626)
Royal LePage Real Estate Services Ltd.
22 Divadale Drive
Toronto, Ontario
Location, location! Tucked away in a quiet, highly accessible, and private pocket of Leaside, this is by far one of the most uniquely designed homes in Leaside, featuring a layout that blends flow, function, and style across over 4,800 sqft of luxurious living space and checking every box. The main floor features soaring 10 foot ceilings, a chef inspired kitchen with an oversized island that seats up to eight, top of the line Miele appliances, and a walkout to a large deck perfect for entertaining. Beautiful white oak hardwood floors and sleek glass railings run throughout the home. Upstairs, youll find four oversized bedrooms, each with direct access to a bathroom and generous closet space. The primary bedroom includes a stunning 7 piece ensuite with heated floors and a large walk in closet with a skylight. The basement spans two levels: the upper portion includes a spacious recreation area and a nanny suite with a 5 piece ensuite, while the lower level features a theatre room or music studio and a 4 piece bathroom. The basement also features a wine display, radiant heated flooring, built in speakers, a separate entrance, and a walkout. A rare double car garage, hard to find in Leaside, is complemented by a full snow melt system covering the driveway, front porch, steps, side path, backyard, and basement walkout, eliminating winter maintenance worries. Additional features include a Control4 smart home system, electric blinds, designer lighting with dimmers, exterior lighting, a sprinkler system, gas fireplaces, skylights, and laundry on two levels. This home truly stands out in one of Torontos most desirable neighbourhoods. Ideally situated just steps from Bayview Avenue and Eglinton Avenue East, this location offers easy access to some of the areas top schools, including Northlea Elementary and Middle School, Bessborough Drive Elementary and Middle School, Park Lane Public School and Leaside High School. (id:60626)
RE/MAX Hallmark Realty Ltd.
Forest Hill Real Estate Inc.
207 Ellerslie Avenue
Toronto, Ontario
Located in Willowdale West, this custom-built home was crafted to perfection with meticulous finishes across its over 6,000 sqft interior. Welcome to 207 Ellerslie Ave, situated on a sprawling 300-ft deep lot. The moment you step inside, heated marble floors in the foyer offer a warm welcome, setting the tone for the quality finishes found throughout. The main level stuns with chevron-patterned hardwood flooring, sleek LED pot lights, and soaring ceilings framed by oversized windows that fill the home with natural light. At the centre of it all, a floating glass-panelled staircase delivers architectural impact and seamless flow to all levels. The chef's kitchen features a quartz counters, a large waterfall island, integrated appliances, custom cabinetry, and open shelving. The living and dining areas are tailored for entertaining, offering refined finishes. A dedicated main-floor office with custom oak shelving and a bold blue accent wall adds a sophisticated touch. Upstairs, the light-filled primary suite features a spa-inspired ensuite with a freestanding tub, rainfall shower, and double vanity. The walk-in closet feels like a boutique with its glass enclosure and skylight above. Three additional bedrooms are generously sized, each with custom closets and access to their own ensuites. The finished lower level includes a spacious bedroom with its own ensuite and his and her closets, a large living space, a full bath, a kitchen and a walk-up to the backyard, ideal for extended family or passive rental income. Step outside to a concrete patio, lush green space, and a pool-ready summer setup in the backyard. Your very own backyard oasis for you to personalize and enjoy. This home includes 4+1 bedrooms, 6 bathrooms, a 2-car garage, and extended driveway parking. This residence delivers elevated living just steps from top-rated schools, parks and picnic areas, easy commute via highway 401, the TTC, subway stations and vibrant amenities on Yonge Street. (id:60626)
Sam Mcdadi Real Estate Inc.
5465 34b Avenue
Ladner, British Columbia
10 acre farm on desirable street in Ladner/Tswwassen. Refurbished farmhouse has 3 beds upstairs with ensuite in master bed & shared bath for other 2 beds. Enjoy mountain views throughout the home. Downstairs has an open plan kitchen/living room with warming alcove, den/bedroom space, bath & laundry. Radiant heated floor with boiler & hot water on-demand. Family room incl new gas fp & window wall - enjoy the outdoors in any weather. New garage with room for 4 cars has radiant heated floor for comfort year-round. Wired with 110 plugs & 220V connection. Back deck has outdoor fp, gas connection for bbq & new wood deck. Property also has refurbished 2-story barn & 2nd legal 1800 sqft home with good bones - grandfathered into property. The land itself is pesticide free & planted with 100+ species of wildflowers & shrubs (id:60626)
B.c. Farm & Ranch Realty Corp.
18 Westbrooke Boulevard
King, Ontario
This exquisite 4+1 bedroom estate is the pinnacle of refined living, where classic elegance meets custom craftsmanship. From the moment you step into the grand foyer, with its soaring 24-foot ceiling, you'll be immersed in the meticulous design and artisanal mill work that flow throughout the home. The chef-inspired kitchen is a true showpiece, equipped with top-of-the-line Thermador Professional appliances, sleek quartz countertops and backsplash, a central island, a servery, and a spacious walk-in pantry. The luxurious primary suite serves as a serene haven, featuring dual walk-in closets and a lavish 7-piece ensuite bath that evokes a spa-like atmosphere. Warmth and charm radiate throughout the home, accentuated by five beautifully appointed fireplaces. Step outside to your private resort-style oasis, complete with a sparkling pool enhanced by a cascading water feature, a sprawling loggia with a built-in BBQ, and a well-appointed cabana offering storage and an outdoor bar. An additional 3-piece bathroom adds convenience to the outdoor living space, all set against impeccably landscaped grounds. The fully finished basement with a private walk-up entrance, offers endless potential as an in-law suite. It includes a full kitchen, two bathrooms, and a private bedroom, perfect for extended family or guests. A generous five-car garage ensures ample space for your vehicles and storage. Ideally situated close to premier schools, quaint cafes, grocery stores, and a golf course, this home delivers the perfect blend of seclusion and accessibility. (id:60626)
The Agency
90 Oaklands Park Court
Burlington, Ontario
Exclusive ultra-private, this street is home to many of Canada's most prominent families. Located on the shores of Lake ON it has almost an acre, with Burlington and Oakville mins away. The multi-million reno on this bungalow has transformed it into open concept west coast modern aesthetic using natural materials of wood, marble, stone and granite. The architecture embraces the natural setting offering multiple glass walk-outs to the water and views from all the principal rooms. The hot tub, pool with infinity edge overlooking the Bay is irresistible! One a few properties that are allows for a dock. Imagine, after work, you pop into your boat or kayak for a quick work out before slipping into the hot tub. The Great Room has a book matched marble floor to ceiling marble fireplace that is calling for a roaring fire on a winters night. The Observatory Room is special place, whether it is evening drinks or morning cappuccino you will find yourself drawn to sit and watch the lake. **EXTRAS** Air exchanger, Alarm system. Separate heating controls, hot water tank & Irrigation system. (id:60626)
Harvey Kalles Real Estate Ltd.
2300 Rosebank Road
Pickering, Ontario
Where else can you find a parcel of land this large, this close to the city? A SPECTACULAR 15 acres of prime real estate. A rare, magnificent gem awaiting your vision to build your dream home, business venture, or potentially a recreational facility! A blank canvas of endless opportunity nestled in the heart of Pickering. A picturesque piece of property with plenty of potential to build. Immerse yourself in the tranquility of nature while enjoying the convenience of urban amenities just moments away. Currently being used as a horse farm, this expansive and impressive parcel offers endless possibilities, whether you dream of creating an idyllic estate, developing a thriving agricultural venture, or embarking on a lucrative investment opportunity for your business. A once in a life-time opportunity just minutes to the 401, 407 and GO train station. Just 30 minutes to downtown Toronto! A completely private and secluded piece of land that is surrounded by every amenity, including a fitness centre, groceries, doctors, churches, shopping and multiple highly rated schools! (id:60626)
RE/MAX Crossroads Realty Inc.
5038 Thornton Road N
Oshawa, Ontario
Welcome home to this "one-of-a-kind CUSTOM LUXURY ESTATE" in Raglan, set on 51 picturesque rolling acres, including 30 acres of farmland. This stunning property offers over 7,000 sf of living space, designed with unparalleled craftsmanship & high-end finishes. This 6 bedroom, 6 bath home has exquisite interior features, a grand entrance w/custom granite flooring, hardwood floors and soaring high ceilings throughout. Modern, updated kitchen featuring granite countertops, a custom marble backsplash, B/I stainless steel appliances with gas stove, commercial-grade fridge & freezer-perfect for entertaining. Panoramic views from every room, filling the home w/natural light, open concept family room with a cozy fireplace, an additional media room with 16ft ceilings & gas fireplace. Coffered 10ft ceilings in both the living & dining rooms, all the bedrooms feature their own ensuite bathrooms, offering ultimate privacy. Professionally finished expansive basement - ideal for a potential in-law suite or guest space-with a bar, 3 piece bathroom and a luxurious sauna for relaxation, designer finishes throughout, including custom vanities, upgraded light fixtures, skylights, custom crown molding and trim. Premium upgrades & outdoor features include; new roof (2023), furnace (2022), UV system, & water softener, 90% of windows replaced in the past 3 years, expansive deck w/custom landscaping offering a breathtaking south/west view outdoor retreat. This exceptional estate is truly outstanding, blending luxury, functionality, and natural beauty. Separate 2400sf. shop with 18ft ceilings, prestigious offices and a 1600sf, never lived in 2 bedroom apartment. See feature and attachment sheets. Truly a Designers Dream with endless possibilities! (id:60626)
Home Choice Realty Inc.
32354 Marshall Road
Abbotsford, British Columbia
Incredible MIXED USE opportunity in CENTRAL ABBOTSFORD! This rare property offers both RESIDENTIAL and COMMERCIAL components on a high exposure lot, making it an ideal choice for INVESTORS or OWNER OPERATORS looking for stable income and future growth potential. Upstairs features TWO spacious RESIDENTIAL units totaling 2,823 sqft with a combined 6 bedrooms and 4 bathrooms, each with full kitchens and bright living areas. Ground level, the 4,165 sqft COMMERCIAL space includes a convenience store, daycare, pizza shop, and salon. Have the option to grow the daycare (check with the city) Steps from transit, schools & amenities. With ample parking and high visibility this will be INCOME PRODUCING from day one! Bring your own ideas to grow in this prime location. (id:60626)
Keller Williams Ocean Realty
32354 Marshall Road
Abbotsford, British Columbia
Incredible MIXED USE opportunity in CENTRAL ABBOTSFORD! This rare property offers both RESIDENTIAL and COMMERCIAL components on a high exposure lot, making it an ideal choice for INVESTORS or OWNER OPERATORS looking for stable income and future growth potential. Upstairs features TWO spacious RESIDENTIAL units totaling 2,823 sqft with a combined 6 bedrooms and 4 bathrooms, each with full kitchens and bright living areas. Ground level, the 4,165 sqft COMMERCIAL space includes a convenience store, daycare, pizza shop, and salon. Have the option to grow the daycare (check with the city) Steps from transit, schools & amenities. With ample parking and high visibility this will be INCOME PRODUCING from day one! Bring your own ideas to grow in this prime location. (id:60626)
Keller Williams Ocean Realty
2 Park Avenue
Toronto, Ontario
Welcome to this exceptional and spacious detached home, perfectly positioned to capture sweeping views of the beach and water beyond. Offering a rare combination of size, location, and charm, this property delivers the ultimate coastal lifestyle just steps from the shoreline. Inside, you'll find expansive living areas filled with natural light, a well-designed layout ideal for both entertaining and everyday living, and large windows that frame the picturesque scenery. Multiple bedrooms , generous outdoor spaces, heated flooring in the master bathroom and basement, ample parking make this home perfect for families, hosting guests, or simply enjoying the tranquility of beachside living. Whether you're watching the waves from your private balcony or sitting in front of you oversized wood burning fireplace, strolling to the sand in minutes, or enjoying the vibrant local community, this home offers a lifestyle that's truly unmatched. True luxury living within steps of The exclusive Balmy Beach Club, boutique shopping, dining and transit options. (id:60626)
Real Estate Homeward
1180&1208 Lynn Rd
Tofino, British Columbia
Peace and tranquility within a 2 min walk of one of the world’s best beaches. Two titles combine for 0.91 ac, both level with driveways, bound by trees and encircled by native flora. The exterior enjoys abundant privacy, a wraparound deck w/stone fireplace, a hot & cold outdoor shower & additional storage. The two self-contained residences are connected by a lovely breezeway. Interior features many natural materials incl exposed timber framing, hardwood & slate floors, heated in bathrooms, 2 propane fueled fireplaces. Each wing has a kitchen, living & dining area, 2 main floor bedrooms & 1-3 pc bath, loft (1 with ensuite bath), deck walkouts. Other fine finishings include locally sourced tile & glass, wood paneled ceilings, high end cabinetry & wood doors. Windows and/or skylights in every room. In an area both wild and remote, world class amenities also abound. Noted as a worldwide top 50 places to visit, Tofino does not disappoint. This could be your reality. Come and live life (id:60626)
Sotheby's International Realty Canada (Vic2)
Sotheby's International Realty Canada
2160 Boundary Road
Prince George, British Columbia
Industrial 36.57 acre lot. Zoned M2. (id:60626)
Royal LePage Aspire Realty
30504 Highway 48 Road
Georgina, Ontario
AMAZING OPPORTUNITY this 18 Hole Established Golf Course and Clubhouse known as the (The PINES of GEORGINA) is located in a growing and thriving area of York Region, Highly Visible with great Highway Commercial Frontage of 1,234'....fronting on busy Highway 48. Business to be included in Sale, positive cash flow with large margin for potential growth. The Seller is available to assist the Buyer in Management of the course and business to be negotiated. Existing Membership of approximately 100 annual Members, 6100 sq/ft Clubhouse with LLBO Licensing and dining facilities and Pro Shop, 3,300 sq/ft maintenance building with a 1,200 sq/ft heated area also a newly built cart storage barn, the grounds are exceptional See Photos. **EXTRAS** List of Chattels to be made available to Serious Buyer after viewing (id:60626)
Main Street Realty Ltd.
991 Salmon River Road
Salmon Arm, British Columbia
23,500+ sq.ft. cherry packing and processing facility. 7.09 acres total. 3 phase, 600 amperage, natural gas, water via well at approx. 75 GPM. Currently running 3 tons of fruit per hour, but potential to increase capacity. 8 lane machine with the ability to add 4 more lanes. Labour housing is located on-site, with 6 mobiles that can accommodate 35-40 workers, and includes a newer septic system w/ 1 acre field. There is a variety of equipment included, such as hydraulic separator, hydrocoolers. chill tank, air-jet grader, and more. Loading docks and lots of turn-around space for vehicles on this spacious lot. This is a turn-key cherry processing plant, and would be great for a variety of orchardists and tree-fruit growers. As cherry production continues further North, this is a strategic location to accommodate future growth and capture market share. This concrete & steel building is significantly under replacement costs and would be well suited to accommodate other agricultural ideas. (id:60626)
Sotheby's International Realty Canada
558-562 Kingston Road
Toronto, Ontario
An exceptional mid-rise development opportunity in the heart of the Toronto Beaches. With a total lot size of 92.66' x 150', backing onto a beautiful ravine setting. Existing lots each currently have a 4-plex with a combined total of 8 two-bedroom rental units, with total gross income of $185,472/yr. Incredible location with TTC at your doorstep! Short walk to Queen Street and the beach, & just steps to the shops & restaurants of Kingston Road Village! Quick and highly convenient access to the downtown core and highways. **Existing building street addresses are 558/560 Kingston Rd and 562/564 Kingston Rd. Currently registered as 558 Kingston Rd & 562 Kingston Rd. (id:60626)
Royal LePage Terrequity Confidence Realty
705 Quadling Avenue
Coquitlam, British Columbia
Land Assembly for 4 lots: 705 + 709 + 711 + 715 Quadling Avenue. Central Location in Coquitlam West. Burquitlam Lougheed Neighbourhood Plan - Medium Density Apartment Residential. (id:60626)
Royal Pacific Realty (Kingsway) Ltd.
705 Quadling Avenue
Coquitlam, British Columbia
Land Assembly for 4 lots: 705 + 709 + 711 + 715 Quadling Avenue. Central Location in Coquitlam West. Burquitlam Lougheed Neighbourhood Plan - Medium Density Apartment Residential. (id:60626)
Royal Pacific Realty (Kingsway) Ltd.
9013 - 9021 Jim Bailey Road
Kelowna, British Columbia
Outstanding, income generating, industrial investment opportunity for an owner-occupier or an investor searching for a multi-tenant industrial property. Complex sits on 1.01 acres and includes 5 separate buildings totalling approx. 13,500 SF with a total of 6 units. Three stand-alone buildings feature approx. 500 SF of office space and approx. 1,500 SF of warehouse space. A larger building has two units one with approx. 500 SF of office space and approx. 3,000 SF of warehouse and the other with approx. 750 SF of office space and approx. 2,000 SF of warehouse. There is a smaller building totalling approx. 1,250 SF. Warehouse spaces feature ground-level loading bays with overhead doors, ceiling heights of approx. 18 ft, and 3 phase power. All units are separately metered. Interior of complex is paved, and a complex perimeter fence offers semi-secure yard space. Great opportunity for an owner-occupier to take-over one of the units while generating cash flow from the others. (id:60626)
RE/MAX Kelowna
3390 210 Street
Langley, British Columbia
Beautiful & private 15.7 Acres in Brookswood with no creeks. South portion is partially cleared with a large pasture and is elevated with outstanding views to the East. There is a comfortable 2bdrm, 2bath mobile home plus numerous older outbuildings and a good producing drilled well. Property is close to Brookswood High School, Belmont Elementary and all amenities that Langley has to offer. It is exceptionally rare to have a property this size so close to town. The physical address of the property is 21190 36 Ave. (id:60626)
RE/MAX Treeland Realty
1364 Chesterman Beach Rd
Tofino, British Columbia
First time on the market in over 50 years, this truly special property offers rare privacy, sun exposure, and versatility just 60 steps from South Chesterman Beach - one of Tofino's most desirable coastal locations. Set on a beautifully landscaped, double-sized lot, the property features a thoughtfully designed two-bedroom main residence, a separate nightly rental with its own hot tub, BBQ area, full kitchen, and two bedrooms, plus a converted barn currently used as a workshop and clubhouse with a bathroom. A two-car garage, two greenhouses, lush gardens, a koi pond, and an auxiliary prep kitchen further enhance the property's unique charm and functionality. Completely self-sufficient with a private well, propane heating, and a full-home backup generator system, this is the ultimate West Coast sanctuary - ideal for those seeking space, serenity, and lifestyle flexibility. With the beach at your doorstep and Tofino just minutes away, this is a rare opportunity to own a legacy property in a world-class setting (id:60626)
Engel & Volkers Vancouver
460 Realty Inc. (Uc)
82-94 155-159 Brock St & Wellington St. Street
Kingston, Ontario
In the heart of downtown Kingston, sits this one-of-a-kind, well-conditioned, well-operated historical building. This building has 6 retail storefronts spanning over 6000 sq. ft. on the ground floor, 3 offices on the second floor, and 11 residential apartments on the second and third floors. This historic limestone building has up-to-date security and fire safety features and has been diligently and prudently maintained by the current owners for 5 decades. In todays world of rising rates and economic uncertainty, this investment will add stability and growth to any portfolio. All the retail leases have built-in annual escalation. The residential units never stay vacant long. Kingston's downtown is recognized as one of Ontario's best downtowns with over 700 entertainment venues, marinas, city hall, and more, and this property is an integral corner to the community. Within easy walking distance to Queens University, both hospitals, restaurants, banks, and grocery stores, the next owner will hold a piece of Kingston history! Full financials available to qualified buyers upon completion of confidentiality agreement. (id:60626)
RE/MAX Service First Realty Inc.
324 Riverside Drive
Toronto, Ontario
Stunning luxury duplex in prime Swansea - a rare gem on Riverside Drive.Elegance meets opportunity in this exquisitely renovated, back to the bricks, 2 1/2 storey detached home, nestled in the heart of prestigious Swansea, with easy access to Bloor Street and the subway. Finished to the highest standards, this rare offering blends sophisticated design with investment potential - perfect for multi-generational/ communal living, live-in with income, or a premium rental property. A secure investment in these turbulent times. Showcasing a handsome stone and stucco exterior, this home exudes curb appeal and timeless charm. Inside, the suites feature custom kitchens, luxury stone and tile finishes, high-end appliances, engineered hardwood flooring, and cozy fireplaces that bring warmth and style to every living space. With 7 spacious bedrooms and 4 luxurious washrooms in total, comfort and function are seamlessly integrated throughout this bright and exceptionally spacious home. Enjoy incredible treetop views from multiple vantage points, and take full advantage of the private drive with both front and rear parking, plus a rare double garage. This home offers the best of both worlds: peaceful living just moments from vibrant shops, transit, top schools, and the natural beauty of nearby Humber River parks and trails. A truly unique and luxurious property in one of Toronto's most sought-after neighborhoods! A very special opportunity. (id:60626)
Royal LePage Real Estate Services Ltd.
725 Manor Avenue
Ottawa, Ontario
Sculptural. Rare. Uncompromising. In the private pocket where Rockcliffe Park began, this Barry Hobin designed contemporary is a vision of modern architecture. Clean horizontal lines, granite detailing, and vast glass surfaces define a bold exterior. Inside a soaring atrium anchors luminous living spaces, from the dramatic formal wing to the serene family quarters. Entertain in style with a showstopping dining room, refined living areas, and curated finishes. Sky lit family rooms, black granite fireplaces, custom millwork, and recessed baseboards elevate every detail. Upstairs, the expansive primary features dual spa-style baths; additional bedrooms stun with their own art deco baths; while private terraces offer sweeping views over the Apostolic Nunciature's majestic grounds. A vast lower offers space for studio, cinema, gym, or lounge. Outside, sculptural landscaping and a Japanese-inspired garden frame the front; the rear is ready for a bold poolscape or tranquil escape. Unmistakably singular in vision; decadent in experience. (id:60626)
Royal LePage Team Realty
1340 224 Street
Langley, British Columbia
Discover the perfect blend of luxury and natural beauty in this stunning 2 storey estate, offering panoramic views of a vineyard and rolling pastures. Designed with timeless transitional style and open-concept living, this home delivers comfort, elegance, and functionality throughout. It begins with a bright living room featuring a double-height ceiling that flows seamlessly into the dining area and a chef's kitchen, fully equipped with Wolf and Sub-Zero appliances. The main floor also features a primary suite that provides a peaceful and private retreat. Enjoy the comfort of AC indoors, relax under the spacious covered patio, or unwind in the hot tub. For the hobbyist, there's a triple garage, a 6-stall barn, and a 22' x 44' detached shop. Truly one of a kind, come see for yourself! (id:60626)
Macdonald Realty (Langley)
1462 Devonshire Crescent
Vancouver, British Columbia
This well located residence in 2nd Shaughnessy is located within steps to Vancouver's premier public and private schools. South facing private yard! large rectangle lot. back lane. Features a traditional family layout with 4 bedrooms up and a cross-hall living room and dining room. Basement has separate entrance and could be a mortgage helper. Call today for more information. Open August 24 2025 2-4 pm. (id:60626)
Unilife Realty Inc.
2209 W 36th Avenue
Vancouver, British Columbia
Prime Kerrisdale opportunity on an expansive 10,625 square ft lot in the sought-after Arbutus Greenway area. This 4,425 square ft home with 5 bedrooms and 4.5 bathrooms sits among mature trees and is ready for a full update. The true value lies in the R1-1 zoning which, according to city planning, allows redevelopment into multi family dwellings with conditions met. Located near golf, restaurants, cafes, transit, shopping, and a community center, and within the Quilchena Elementary and Point Grey Secondary school catchments, this property offers exceptional potential in one of Vancouver´s most desirable neighbourhoods. Don't miss this opportunity, call now. (id:60626)
1ne Collective Realty Inc.
510 Appian Way
Coquitlam, British Columbia
ATTN DEVELOPERS & INVESTORS - Discover an exceptional investment opportunity in Coquitlam West! This 4-bed, 3-bath home sits on a 7500+sq. ft. lot located within the Lougheed Town Centre Station. TOD Tier 3 zone, this prime location offers an FSR of 3.0, allowing for up to 8 stories of vibrant community living. Enjoy proximity to Lougheed Town Centre, restaurants, amenities, groceries, and shopping. Making it an unparalleled developer opportunity. Don´t miss the chance to transform this property into a profitable venture in a prime redevelopment location. (id:60626)
Exp Realty
1941 Holdom Avenue
Burnaby, British Columbia
Attention Developers and Investors! Don´t miss this exceptional opportunity in Burnaby´s premier Transit-Oriented Development Tier 1 zone. This single-family home is perfectly located just 200 meters from Holdom SkyTrain Station. With new provincial legislation in place, the property now permits a multi-family building of up to 20 storeys, FSR 5.0 (id:60626)
Royal Regal Realty Ltd.
RE/MAX Crest Realty
8107 Muirfield Crescent
Whistler, British Columbia
Located in the prestigious neighbourhood of Green Lake Estates surrounding Nicklaus North Golf Course, this residence is an ideal home for hosting and enjoying all that Whistler has to offer. A spacious open plan living area allows a seamless transition between indoor and outdoor spaces, showcasing an expansive patio and impeccably landscaped grounds with south westerly exposure. The open plan living area has dedicated spaces that allow you to move and entertain freely, while the four bedrooms and additional family room with separate entrance offers an element of flexibility. Immerse yourself in the Whistler lifestyle with access to hiking and biking trails in Lost Lake, while also enjoying convenient access to Whistler Village and nightly rental zoning. (id:60626)
Whistler Real Estate Company Limited
20318 74b Avenue
Langley, British Columbia
Attention Investors: Ideal opportunity for a development investment property. The main value lies in the land, which is flat and occupies 0.99 acres within the Latimer Land Use Plan. Positioned next to the well-established Southwest Gordon estate, this property is designated for up to 22 rowhouse/townhouse units per acre. There are no creeks on the property. The property and any improvements are being sold in as-is-where-is condition. Combined rent with this property & the neighboring one is: Month to month rent of $1600 (Bsmt), $2900 (House) and Month to month rent $4700 (House), $1700 (Garden House) & $1300 (Garage Upstairs). (id:60626)
Royal LePage - Wolstencroft
6 Shakespeare Road
Flamborough, Ontario
Discover unparalleled luxury in this custom-built modern masterpiece on a sprawling 1.6-acre estate in one of Flamborough’s most exclusive neighbourhoods. Enjoy the tranquility of a private country retreat just minutes from downtown Dundas and a short drive to Ancaster, Burlington, and McMaster. This stunning home offers over 6,000 sqft of exquisitely designed living space with 4+1 bedrooms and 7 bathrooms. From the striking architecture and custom millwork to the warm ambiance created by designer fixtures, soaring ceilings, 4-foot porcelain tiles, and ¾-inch engineered hardwood, every detail will impress. The dramatic 19-foot great room features floor-to-ceiling black frame windows with automated blinds and a sleek gas fireplace wrapped in 10-foot porcelain slabs. The chef’s kitchen is a showstopper, equipped with top-tier appliances, quartz countertops, a waterfall island, built-in espresso bar, and a hidden walk-in pantry for a clean, streamlined look. The main-floor primary suite offers a spa-like retreat with a five-piece ensuite including heated floors, glass shower, freestanding tub, double vanity, and an oversized walk-in dressing room with custom organizers. Upstairs, three bedrooms each have unique ensuite baths and 9-foot ceilings, ensuring privacy and comfort. The finished lower level expands your living space with a full secondary kitchen, recreation room, gym or guest bedroom, full bathroom, and a soundproof home theatre—ideal for entertaining or multi-generational living. Car enthusiasts will value the 5-car garages with a car lift, alarm system, and heated bay for year-round comfort. Outside, relax in your resort-style oasis with a heated saltwater pool, outdoor family room & kitchen, and full bathroom. A custom garage-style shed and pool house enhance the property’s sleek design. Additional features include a whole-home 20KW generator, Control4 smart home automation, and electric car rough-in. This estate is more than a home—it’s a lifestyle! (id:60626)
Royal LePage State Realty Inc.
2765 Arthur Road
Kelowna, British Columbia
A rare offering! This unique and private 5-acre estate in coveted McKinley Landing, lovingly cared for by its original owners, is now on the market for the first time. The property features an architecturally stunning 3-bed, 3-bath home designed by Dan Pretty with 2,500+ sq. ft. of living space. This sanctuary combines serene country living with easy access to city amenities. The extension of North Clifton Road into McKinley means this property will soon be a quick car ride from downtown. Enjoy a private beachfront with dock, deck space, outdoor kitchen, and covered sleeping area perfect for Okanagan summers. The beach can be accessed by a footpath along the stream or by a cart path. Active farm status keeps property taxes low and allows for income from an established apiary, raspberry, and tree farm. An extensive irrigation system supports agricultural use, landscaping, and fire prevention. This property is a bird-watcher’s paradise with mature trees and a natural stream surrounded by lush greenery, making the land a haven for wildlife. The home features vaulted ceilings, natural wood, a stone fireplace upstairs, and an antique brick fireplace in the family room, a generous master suite, loft study with rolling ladder, and incredible views from every window. There is an upper deck adjoining the kitchen and a lower deck with a hot tub off the master suite. There is a heated workshop, storage sheds, a trailer pad, and ample parking. Move in or plan your new dream home! (id:60626)
Sotheby's International Realty Canada
4651 Anderson Way
Vernon, British Columbia
Prime Industrial Opportunity in the Heart of the North Okanagan, right next door to Vernon’s New Salt Centre Development. Unlock the full potential of your business vision with this exceptional 2.693-acre light industrial (INDL) zoned lot. This premium parcel offers versatility and value, ideal for a wide range of commercial and light industrial uses with subdivision potential to tailor the property to your specific needs and some of the connections are there for the subdivision of 2 lots already. Positioned with convenience in mind, the lot will provide instant access to Highway 97 via 48th Ave, seamlessly connecting your operations to the entire Okanagan corridor. Whether your reach is national or international, Kelowna International Airport is just 30 minutes away, ensuring global access and rapid logistics. Be part of a thriving commercial hub in one of British Columbia’s fastest-growing regions. Bring your business to the gateway of the Okanagan—positioned for success and ready to build. (id:60626)
RE/MAX Vernon Salt Fowler
4430 Perth 20 Line
Perth South, Ontario
A rare opportunity to own a turnkey grain elevator! Set on 9 acres with 6 workable and tiled acres, this land allows for ample room for future expansion. Located just 15 minutes from Stratford and 20 minutes from Mitchell, this property has all amenities you would need within short driving distance. This elevator operation offers excellent cashflow, with over 750,000 bushels, and includes a 90 concrete truck scale, as well as control rooms, and an office. There are two receiving pits, which allow for handling of specialty beans, such as IP beans, creating additional profit potential. There is natural gas and three phase hydro on this property. This is a great opportunity to step into a business that offers receiving, handling, and storage for local grain farmers. Taxes to be determined on the recent severance. (id:60626)
RE/MAX Centre City Realty Inc.
RE/MAX Centre City Phil Spoelstra Realty Brokerage
5619 Wesson Road
New Tecumseth, Ontario
Extremely rare opportunity to own a Gravel Pit Rehabilitation Fill Site. Approximately 58 acres just outside Allston's settlement area and adjacent to a major housing development. Sitting on high elevations with views for miles, the property is less than 15 minutes west of Highway 400 and 50 minutes north of Toronto Pearson Airport. New 3000' Steel Garage with Heated Floors, Hydro, Natural Gas, Well and Septic with 700' mezzanine and rough in for 2nd bathroom. Site Alteration and Fill Management Procedures in place. The property is also approved with a building site for a house. (id:60626)
Coldwell Banker Ronan Realty
16 Spence Street
Saugeen Shores, Ontario
Draft plan is approved. The development agreement has been drafted by the municipality and the site is ready to service. Close now and save by servicing the property yourself. Servicing capacity has been verified. This site is fully approved for 58 condo units (22 Street Towns and 36 Stacked Towns) and 15 Single Family homes. The single family lots are 50' and the condos are spaced such that it will actually allow for bungalow and accessible units. (id:60626)
Century 21 First Canadian Corp
Century 21 First Canadian - Kingwell Realty Inc
104 Pheasant Run
Blue Mountains, Ontario
TO BE BUILT! Welcome to Pheasant Run - a unique enclave of 11 homes moments to the water, golf and town! (id:60626)
Royal LePage Locations North
3048 Dundas Street W
Toronto, Ontario
Welcome to 3044, 3046, and 3048 Dundas St W. This three-story mixed-use building sits on a prominent corner lot in the bustling Junction High-Park area. Main floor features two long-term commercial tenants, the popular Axis Bar and an art gallery. Upper two floors feature six residential units, each with their own laundry, hot water heater, furnace, and A/C. All tenants pay their own utilities. Residential units include three 2-bedrooms, two bachelors, and one 1-bedroom. Truly an exceptional opportunity for investors or future developers. Don't miss out on this gem in The Junction! (id:60626)
Century 21 Fine Living Realty Inc.
3048 Dundas Street W
Toronto, Ontario
Welcome to 3044, 3046, and 3048 Dundas St W. This three-story mixed-use building sits on a prominent corner lot in the bustling Junction High-Park area. Main floor features two long-term commercial tenants, the popular Axis Bar and an art gallery. Upper two floors feature six residential units, each with their own laundry, hot water heater, furnace, and A/C. All tenants pay their own utilities. Residential units include three 2-bedrooms, two bachelors, and one 1-bedroom. Truly an exceptional opportunity for investors or future developers. Don't miss out on this gem in The Junction! (id:60626)
Century 21 Fine Living Realty Inc.
39 Bay Street
Blue Mountains, Ontario
Draft Plan Approved. Prime Residential Area. Prime Development Property. Strategic In-Fill Location. Georgian Bay Water Access Within 30 Second Stroll. Steps To Shopping, Restaurants, Downtown Core, Parks, Trail System, Tennis, Golf, Marina... Imagine The Possibilities! Beautiful New Homes And Well Maintained Older Homes And Cottages Occupy This Highly Sought After Neighbourhood. Municipal Services Available. Draft Plan Approved For 4 Single Residences And 16 Semi-Detached Residences. Short Drive To Georgian Peaks, Blue Mountain, Private Ski Clubs. Meaford Hospital And Secondary School Is Within 12Km. This Neighbourhood And Development Land Is Well Suited For The Luxury, Executive Lifestyle And Active Retirement Living. (id:60626)
Engel & Volkers Toronto Central
760 Victoria Street
Prince George, British Columbia
Opportunity knocks! The building is 21,000 sq. ft. Ample parking and fantastic exposure. There are nine offices upstairs with seven currently leased. The two adjoining development lots, also zoned C1, are included in this package. They are adjacent to the Coast Inn of the North and could possibly house PG's newest condo development or commercial/res mix? This price is for building and lands only with the main floor vacant for owner to occupy. There are several smaller leases with 9 offices upstairs as well. Currently 60 parking spaces are included with the building. If the Buyer wants the business to remain its for sale as well see MLS# C8041786. (id:60626)
Royal LePage Aspire Realty


