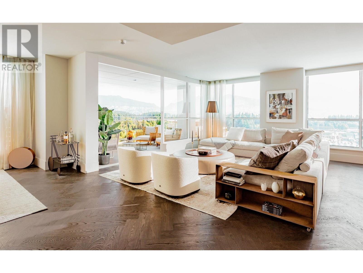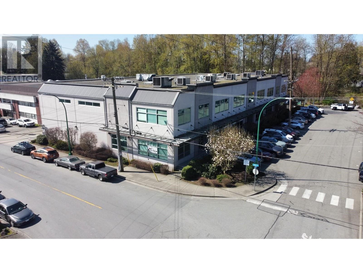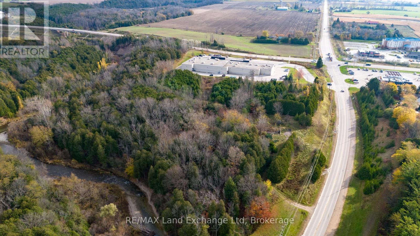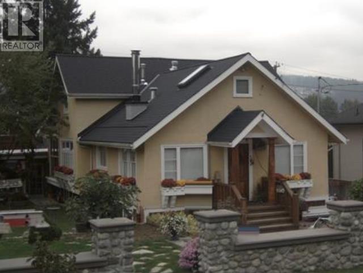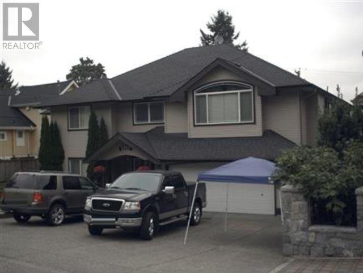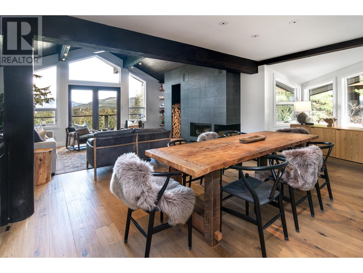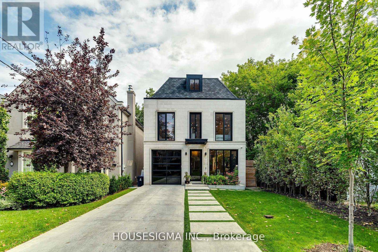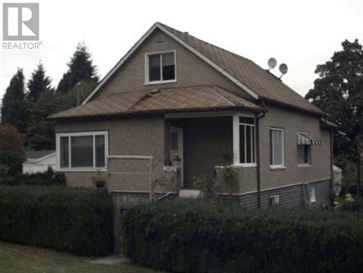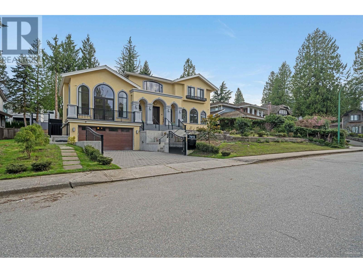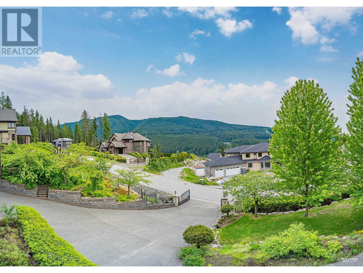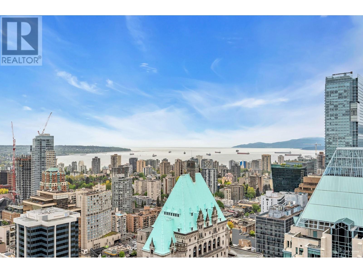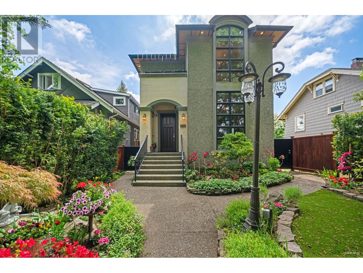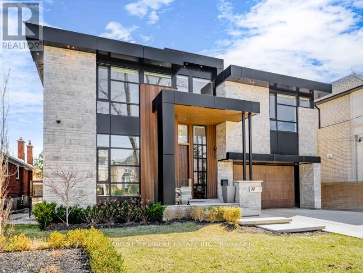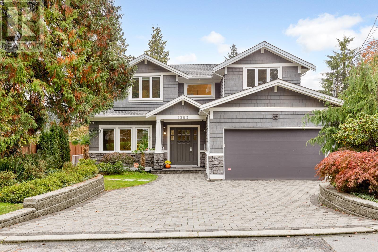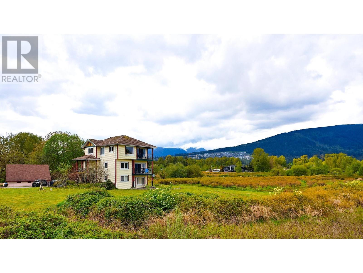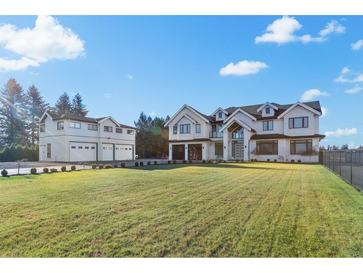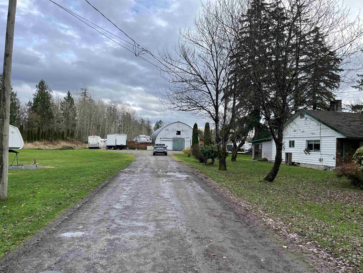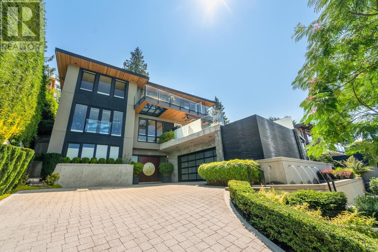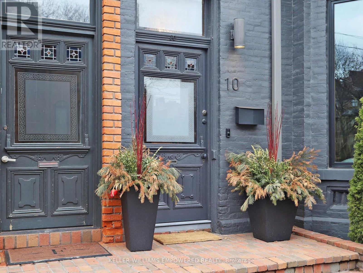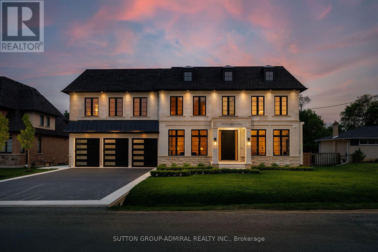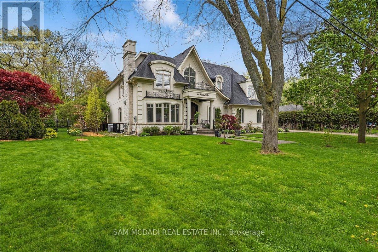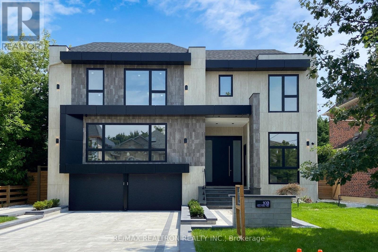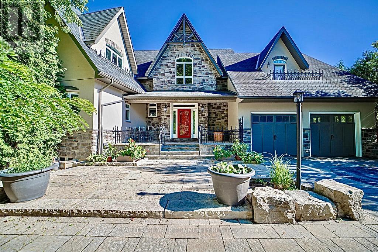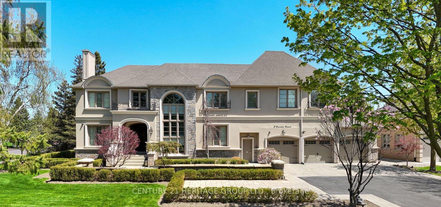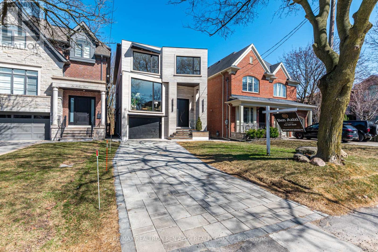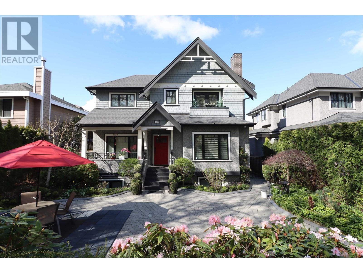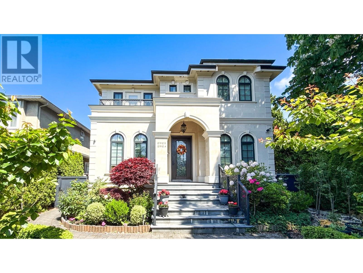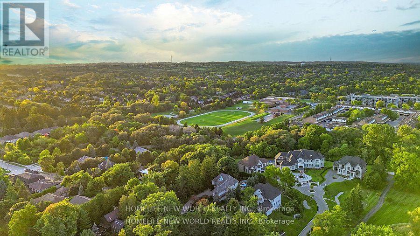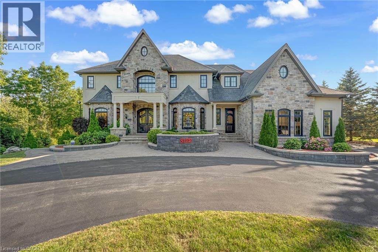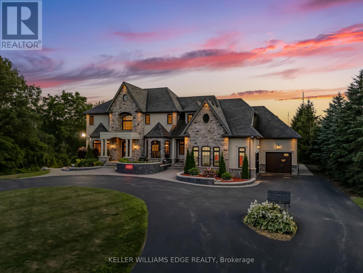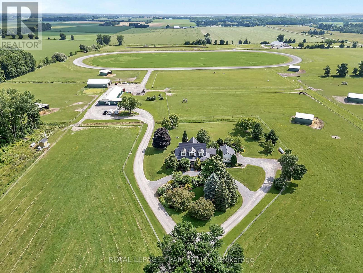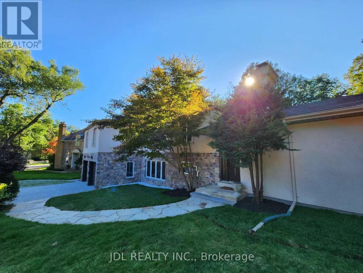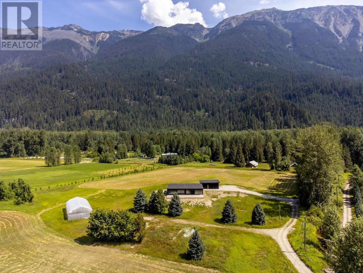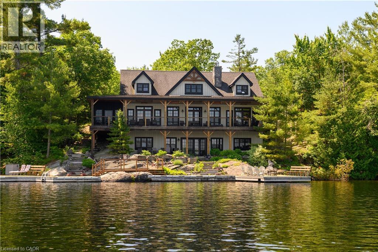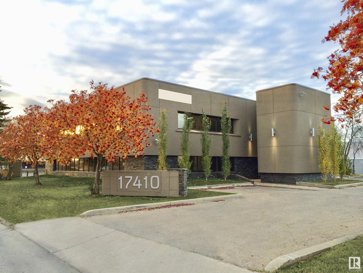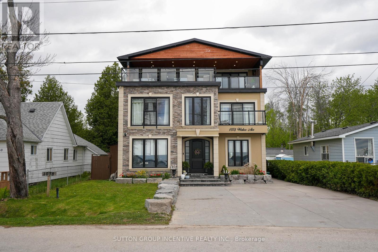227 Green Street
Burlington, Ontario
Step back in time to breezy, sunny afternoons by the Lake with 227 Green Street, a rare and enchanting lakefront property featuring 122 feet of private shoreline on Lake Ontario. In Central Burlington, one of the city's most coveted and walkable neighbourhoods, 227 Green Street is an Arts and Crafts style cottage, originally built in 1907 by acclaimed Hamilton architect Stewart McPhie. The character-filled interior has been tastefully updated and blends timeless cottage-core design with modern comfort. This 4+1-bedroom, 3-bathroom home also includes a finished in-law suite in the basement with separate entry- ideal for extended family, guests, or potential rental income. Architectural highlights include a classic front gable with oversized eaves, decorative brackets, and exposed rafter tails, an authentic clapboard siding and a wood shingle roof, a breathtaking sunroom with a full wall of 18-paned windows capturing panoramic lake views, and original windows with six-over-one panes and whimsical crescent-moon cutout shutters. Step outside to enjoy the beautifully landscaped south-facing yard with riparian rights, offering a peaceful and private waterfront retreat. Whether you're entertaining on the lawn, watching sailboats drift by, or enjoying quiet mornings with a coffee by the water, this property offers an unparalleled lifestyle. Situated just a short walk from vibrant downtown Burlington, parks, the waterfront trail, and with easy access to major highways, this location balances tranquility and convenience. Whether you're looking to live or invest, this is a once-in-a-lifetime opportunity to own a landmark home with rich heritage, architectural significance, and a front-row seat to the beauty of Lake Ontario. (id:60626)
Royal LePage Burloak Real Estate Services
601 1818 Alberni Street
Vancouver, British Columbia
Certainty is the new luxury-a quiet kind of confidence. With over 70% sold and construction well underway, 1818 ALBERNI by Rafii Architects rises as an icon at the edge of Coal Harbour. Cityside. Parkside. This coveted '01´ residence spans over 2,500 SF, offering three bedrooms, three and a half baths, plus a flex, with interiors by Ste. Marie that blend Italian millwork and marble with WOLF and Sub-Zero appliances. A discreet butler´s kitchen adds utility without compromising style. Walls of glass frame sweeping views of the marina and mountains beyond. Owners enjoy white-glove amenities: a Rolls-Royce shuttle, private yacht, concierge, fitness centre, and Holt Renfrew privileges. Elevated living, defined. (id:60626)
Rennie & Associates Realty Ltd.
Rennie Marketing Systems
104 & 106 375 Lynn Avenue
North Vancouver, British Columbia
. (id:60626)
Babych Group Realty Vancouver Ltd.
741 Broadway Street
Kincardine, Ontario
Prime Real Estate Development Site! 5.54 acre Multi-Residential Scenic Development site seems to have great potential for various purposes such as condos, apartments, or even a care home. This site is zoned for up to 195 units and can be built in separate stages up to 4 blocks. One of the standout features of this site is its natural topography, which could be utilized for underground parking, providing convenience and maximizing the use of space. Additionally, the large park area with Penetangore River frontage adds a beautiful touch to the surroundings, offering a serene and picturesque environment for potential residents. Another advantage of this location is its proximity to a shopping plaza, ensuring easy access to amenities and daily necessities for future residents. Being close to the corner of Broadway and Highway 21 also provides excellent connectivity and accessibility to major routes, making commuting and transportation a breeze. If you are genuinely interested in this opportunity, there is a due diligence information package available upon request. However, please note that serious inquiries will be required to sign a Non-Disclosure Agreement (NDA) to maintain confidentiality. Feel free to contact your REALTOR if you have any further questions. (id:60626)
RE/MAX Land Exchange Ltd
2906 St George Street
Port Moody, British Columbia
ATTN Developers - This property offers an unparalleled investment opportunity in the coveted Tier 2 zone of Inlet SkyTrain Station. Situated on a quiet street, this 4-bed, 2-bath home rests on a 8,705 square ft lot with development potential of up to 4.0 FSR and 12 stories. Just a 2 minute walk to Inlet SkyTrain and a block from St Johns Street for endless restaurants and retail, and within a 10 minute drive to Coquitlam Center Mall, this location combines convenience with incredible growth potential. This site presents a rare chance to invest in the future of Port Moody, offering prime proximity to transit, amenities, and thriving urban development. Build up to 12 stories with stunning views of Eagle Mountain & Mount Seymour (id:60626)
Exp Realty
1051 Laurier Avenue
Vancouver, British Columbia
Huge 18,525 square ft lot in prestigious First Shaughnessy District - an exceptional opportunity to realize your vision. Beautiful flat lot with lane access and tree-lined privacy. Build the estate of your dreams or explore the potential for multiple dwellings. Easy access to shopping, transit, downtown, hospital, Van Dusen Botanical Gardens, Eric Hamber High School, Little Flower Academy and UBC. Contact the listing agent for more details regarding this rare opportunity within Vancouver's most exclusive neighbourhood. (id:60626)
Amex Broadway West Realty
2910 St George Street
Port Moody, British Columbia
ATTN Developers - This property offers an unparalleled investment opportunity in the coveted Tier 2 zone of Inlet SkyTrain Station. Situated on a quiet street, this 5-bed, 3-bath home rests on a 8,705 square ft lot with development potential of up to 4.0 FSR and 12 stories. Just a 2 minute walk to Inlet SkyTrain and a block from St Johns Street for endless restaurants and retail, and within a 10 minute drive to Coquitlam Center Mall, this location combines convenience with incredible growth potential. This site presents a rare chance to invest in the future of Port Moody, offering prime proximity to transit, amenities, and thriving urban development. Build up to 12 stories with stunning views of Eagle Mountain & Mount Seymour (id:60626)
Exp Realty
3369 Panorama Ridge
Whistler, British Columbia
Situated on the 'golden ridge´ just a short walk from Whistler Village, this beautifully renovated 4.5-bedroom mountain home takes in morning sun / alpenglow on the mountains shining through into the living room in the evenings. Tastefully designed with an open kitchen, in floor heating and wood burning fireplace; it´s both cozy, yet spacious for easy entertaining. The Primary bedroom with mountain views and a gorgeous ensuite rests on the upper level. 2nd bdrm/bath is half-level lower, while the 3rd and 4th bedrooms including a bathroom and sauna lay on the lower level. Upon entry there is a media room/additional bedroom and powder room. Large 2 car garage, a landscaped yard and an additional 2 level, 1 bdrm suite separated impeccably. All within close proximity to all Whistler offers. (id:60626)
Rennie & Associates Realty
1 De Vere Gardens
Toronto, Ontario
Lush, private, mature tree setting property in the heart of Cricket Club. Offering superior designs built to the highest of standards and delivering an unmatched level of finish, this extraordinary display of perfection will surpass all expectations! Located on an Irreplaceable dream lot that is second to none, widens to 44ft x165ft! Providing the most discerning buyer with 4,306 sf above grade of luxurious living space plus 1,865 sf fully finished lower level totaling almost 6,171 sf of functional layout & high quality design. Filled with natural light from expansive aluminum windows and skylights. The main floor features an open living and dining area with custom details and a stunning wine display. The grand family Room, with its 20-Foot Ceiling, captures the essence of the homes beauty, flowing into a sleek eat-In chefs kitchen with quartzite countertops, top-of-the-line appliances, breakfast area and an effortless walkout from floor to ceiling sliding doors to a beautifully landscaped backyard oasis with an inground salt-water pool. Upstairs, laundry, office, and 4 well-appointed bedrooms with all of them encompassing an ensuite and walk-in closet. Spectacular 2 primary suites, one of which occupies its own level on the third floor. The lower level offers phenomenal amenities including a home gym, guest/nanny suite, theatre/golf room, huge bright entertainment room with a wet bar and walk-up access, radiant heated floors. The backyard oasis is and unbelievable outdoor escape with 3 decks, rough-in for pool cabana, hot tub or kitchen. This home features: B/I Speakers, 4 Stop Elevator, Irrigation, EV Charger, Option For 2 Car Lift, Dog Wash, Wine Display, 2 Furnaces, 2 A/C Units, Water Softener, Smart Control4 Home Automation For Lighting, 11 Security Cameras, Climate, Music, Electronic Blinds, Snow melting driveway and walkway and much more. Truly, a paradise in the center of the city just minutes walk to YONGE St or Avenue Rd. Easy Access To Top Schools, Park (id:60626)
Housesigma Inc.
2902 St George Street
Port Moody, British Columbia
ATTN Developers - This property offers an unparalleled investment opportunity in the coveted Tier 2 zone of Inlet SkyTrain Station. Situated on a quiet street, this 3-bed, 1-bath home rests on a 8,713 square ft lot with development potential of up to 4.0 FSR and 12 stories. Just a 2 minute walk to Inlet SkyTrain and a block from St Johns Street for endless restaurants and retail, and within a 10 minute drive to Coquitlam Center Mall, this location combines convenience with incredible growth potential. This site presents a rare chance to invest in the future of Port Moody, offering prime proximity to transit, amenities, and thriving urban development. Build up to 12 stories with stunning views of Eagle Mountain & Mount Seymour (id:60626)
Exp Realty
2870 Rodgers Creek Lane
West Vancouver, British Columbia
Mulgrave Villa is a master-planned 21 homes situated along scenic miles of ocean view, green space, and the most prestigious institution in West Vancouver - Mulgrave School. Exclusive Executive Home #36 with lot area 7158 SF and buildable floor area 3222 SF. This beautiful modern home offers stunning ocean & city views toward Vancovuer downtown & Burrard Inlets from all floors. Beautiful walking trails at your doorstep, next to Mulgrave Private School and a few mins drive to Collingwood Private School, Hollyburn Country Club, Cypress Mountain, and the future BPP shopping village. (id:60626)
Panda Luxury Homes
7415 Lambeth Drive
Burnaby, British Columbia
Nestled in the highly sought-after heart of Buckingham Heights, this exceptional residence offers a tranquil setting with breathtaking mountain views. Situated on a 11,000+ sq. ft. south-facing private lot, the property features a meticulously designed garden and low-maintenance landscaping. This custom-built, 3-level family home boasts a spacious and well-thought-out layout, offering 6 bedrooms and 8 bathrooms. Each room is generously sized and filled with natural light. Built with superior craftsmanship, the main floor includes a bedroom with an ensuite, while all upstairs bedrooms come with their own private bathrooms. Conveniently located, this home is less than 10 mins from Metrotown and other essential amenities, and just 5 mins from Deer Lake. A luxury masterpiece not to be missed. (id:60626)
RE/MAX Crest Realty
3279 Black Bear Way
Anmore, British Columbia
Prestige neighbour of Anmore! One of the kind elegant home sits on 1 acre Greenberg lot with close to 10K indoor size. It has high quality finishing: double high ceiling in height, dark maple/marble tile floorings, oversized granite island, ss appliances, air conditioning, elevators through 3 levels; 4 ensuite upstairs, 2 beds in basement. There is a detached Guest House on beside individual property with 2 beds 2 bath separate yard entry. Call to book private viewing! (id:60626)
RE/MAX Crest Realty
3904 667 Howe Street
Vancouver, British Columbia
Rarely offered S/E toner unit at Private Res at Hotel Georgia. Entertainment sized open living/dining room w/custom millwork & soak up the STUNNING 270 DEGREE views of ENGLISH BAY on the oversized covered balcony. Gourmet kitchen with Sub Zero, Miele & Libherr appliances. Private separated bdrms w/full ensuites. Master bdrm has walk-in closet w/custom millwork & cabinets & 5 pc bath ensuite w/marble flooring, lacquered vanity cabinets & soaker tub white marble surround. Modern conveniences incl. A/C, Lutron lighting, automated blinds & touch panel smart home system. Take advantage of the 5-star amenities incl 24hr concierge, gym, indoor pool, spa. Located in the hub of the downtown! (id:60626)
Laboutique Realty
3562 W 22nd Avenue
Vancouver, British Columbia
Deluxe custom home built on a 33' footprint on a prime 49.5x122.05 lot. Rare opportunity to purchase together with next door 3578 to combine 3x 33x122.05 legal lots for duplex/multiplex development. Nearly 3,000 sqft interior, this 4 bed, 5.5 bath custom home features 11' high ceilings, marble tiles & hardwood floors with refined detailing throughout. The chef´s kitchen ft. cherry wood millwork, granite countertops, European appliances + wok kitchen. German patio doors fully open to a sundeck ideal for BBQ entertaining. 3 ensuites upstairs, master bedroom with vaulted high ceiling, balcony, steam shower & jetted bathtub. Lower-level with 2nd laundry + potential for suite. Year-round comfort with radiant heat, A/C & HRV. Top westside schools nearby, Lord Byng,Lord Kitchener, St. George´s & UBC. (id:60626)
Royal LePage Westside
2771 Bellevue Avenue
West Vancouver, British Columbia
Completely reconstructed in 2013, this magnificent semi-waterfront residence in Dundarave offers breathtaking views! Boasting 5 bedrooms, 4 bathrooms, and 3,962 sqft of living space, this home is conveniently located just 2 blocks from Dundarave Village, the seawall, and the beach. The main floor features expansive open living areas, and the large kitchen opens onto a spacious south-facing deck, ideal for entertaining. The walk-out basement leads to a beautifully landscaped yard with stunning ocean views. Situated near Collingwood and Mulgrave schools, this home is perfect for families. (id:60626)
Panda Luxury Homes
2923 Woodcrest Place
Surrey, British Columbia
Exclusive custom home in Elgin's luxury estate community, tucked in a quiet cul-de-sac. Elegant foyer and grand staircase lead to spacious living/dining areas with a built-in bar. Gourmet kitchen with Viking and Sub-Zero appliances, plus wok/spice kitchen. Sunlit conservatory and family room enjoy year-round garden views. Features 5 bedrooms (including en suite) and 7 bathrooms, with a stunning primary suite that opens to a large private deck. Total living space of 7,539 sq ft, with A/C, triple garage, koi pond, and gated entry on 0.92 acres. Outdoor covered patio with fireplace. Private, secure, perfect for entertaining. 5 minutes to Highway 99, directly to the US border, the airport and Vancouver. (id:60626)
Lehomes Realty Premier
31 Pinnacle Ridge Drive Sw
Rural Rocky View County, Alberta
31 Pinnacle Ridge Drive SW – Luxurious Living | 6 Bed | 6 Bath | Walkout Bungalow | 2.32 Acres | Corner Lot | Triple Garage w/ Motorhome Parking | Prestigious Community | Prime LocationWelcome to 31 Pinnacle Ridge Drive SW—a one-of-a-kind estate offering 8400+ square feet of exquisite living space, situated on a private and beautifully landscaped 2.32-acre corner lot in one of Calgary’s most prestigious communities.This 6 bedroom, 6 bathroom walkout bungalow has been masterfully designed to showcase timeless architectural elegance with modern luxury. Perfectly positioned to capture extraordinary, unobstructed views of the Rocky Mountains and the sweeping valley beyond, the home offers complete privacy while remaining just minutes from Stoney Trail, top-rated schools, fine dining, and every major amenity.From the moment you arrive, the home impresses with its grand presence, meticulous stonework, and resort-inspired landscaping. A newly built pool with a cascading waterfall serves as the centrepiece of the outdoor living space—creating a serene oasis for both entertaining and relaxation.Inside, the home features soaring ceilings, ornate moldings, dramatic columns, high end light fixtures including dazzling chandeliers. The thoughtful floor plan offers a room for every occasion, including a den with French doors, a formal study, large wine cellar, an elegant dining room, and a fully developed lower level with a spacious billiard room.Multiple fireplaces add warmth and ambiance throughout, while the gourmet kitchen and easy-care tile flooring strike a perfect balance of function and sophistication.All seven bedrooms are generously appointed, with the primary suite offering a luxurious ensuite bath, an expansive closet/dressing room, and a private deck with jaw-dropping mountain views.Rounding out this exceptional offering is a triple attached garage with dedicated motorhome parking, providing ample space for all your vehicles and recreational needs.Thi s is a rare opportunity to own a landmark residence that combines privacy, prestige, and proximity in one of Calgary’s most sought-after neighbourhoods (id:60626)
Sotheby's International Realty Canada
77 Risebrough Avenue
Toronto, Ontario
**Architecturally**Spectacular**and**Luxuriously appointed**this custom-built **URBAN-STYLE** Masterpiece of residence is a set on an UNIQUE land 62.50Ft x 201.68Ft***Step into a realm of contemporary opulence where luxury seamlessly meets functionality --- This extraordinary home with ultimate comfort and style offers approximately 7000 sq. ft. of refined living space(approximately 5200 sq. ft/1st-2nd floors + prof. finished w/out basement), including the lower level, where no detail has been overlooked and no expense spared. This architectural modern gem boasts an open concept design, showcasing high-end finishes and expansive living spaces, over 19ft soaring ceilings draw your eye upward(living room) from ceiling to floor windows design flooded with natural light. The main floor features a sophisticated library with custom-built ins and glass dr, built-in speaker. The chef's kitchen is outfitted with top-of-the-line MIELE appliances, commercial-grade cabinetry and massive centre island, breakfast bar area, flowing seamlessly into a grand family room with a striking fireplace and easy access to a terrace(entertainer's oasis). The butler's kitchen of main floor allows a preparation of your family's daily meals. The primary suite is a private retreat with a fireplace, complete with a lavish heated ensuite, timeless elegance of built-in closets & a serene balcony. Each bedrooms are generously sized with high ceilings and its own ensuites. The lower level is designed for ultimate comfort and entertainment, offering a spacious--massive/open concept recreation room, a show-stopping wet bar with heated floors. a home gym with sauna and Steam shower. The nanny's room has own ensuite--------a truly unparalleled living experience home****2FURNACES/2CACS,2KITCHENS,TOP-OF-THE-LINE "MIELE" BRAND APPLIANCE---ELEVATOR----2LAUNDRY ROOMS,HOME GYM,FLOOR TO CEILING WINDOWS,SOARING CEILING,HEATED FLOOR,CRESTON Smart Home System & MORE (id:60626)
Forest Hill Real Estate Inc.
1393 Greenbriar Way
North Vancouver, British Columbia
Elegant and custom-built home located in sought-after Edgemont Village area. House sits on 7752sqft lot in quiet treelined cul-de-sac. Amazing open concept floorplan, main floor features 20 feet of eclipse doors, extensive millwork, white oak hardwood floors, 13 foot ceilings in the family room and gourmet kitchen with high end Subzero and Wolf appliances. Other features include radiant heat, AC/HRV, surround sound, patio heaters, back-up generator and irrigation. 3 spacious bedrooms upstairs including a grand master with vaulted ceilings and luxurious ensuite. Basement has a large media room, rec room, lounge, wet bar, fitness room, den and one bedrooms rental suite. Schools: Cleveland Elementary and Handsworth Secondary. Easy access to Capilano Park & Edgemont Village, Grouse Mountain. (id:60626)
Lehomes Realty Premier
1049 Cedar Grove Boulevard
Oakville, Ontario
Situated on a quiet cul-de-sac in Morrison, this Gren Weis designed, Hallmark-built Detached residence offers 5,687sqft (3745+1942sf bsmt) of luxury across three spacious levels, including 4 bedrooms and 5 bathrooms. Cedar shake exterior, copper accents, and lush professional landscaping create a unique curb appeal in one of Oakville's most sought-after enclaves. Sitting on a quiet family friendly street, spacious garage parks 2 cars, and long driveway with no sidewalk! The interior detail blends timeless elegance with family functionality. The chefs Kitchen features premium appliances, custom cabinetry, and walk-out to a private, covered rear patio perfectly paired with a vaulted Family Room rich in character, natural light, and coffered ceilings. Formal living and dining rooms flow seamlessly for refined entertaining, while a main floor Office offers a private workspace. Upstairs, all bedrooms feature their own ensuite bathrooms, with the primary suite boasting a private balcony, expansive walk-in closet, and a spacious spa-inspired bath. Thoughtfully spaced secondary bedrooms ensure comfort and privacy for family and guests. The fully finished lower level is designed for relaxed living and recreation complete with a retro-style bar, fireplace, gym, fourth bedroom, and 4-piece bath. Close to top-rated schools including New Central (JK-6), Maple Grove (Gr 7-8), Oakville Trafalgar High School, E.J. James Public School (French Immersion), and esteemed Appleby College. Minutes to the QEW, Oakville GO Station, and Gairloch Gardens. Move-in ready! Minutes to the QEW, Oakville GO Station, and Gairloch Gardens. Move-in ready! (id:60626)
Bay Street Group Inc.
325 Laurier Avenue
Port Coquitlam, British Columbia
Don't miss this rare opportunity - 15acres of thriving blueberry farmland nested along the west side of the picturesque Pitt River. This exceptional property offers breathtaking panoramic views of both the Pitt River and the majestic Mount Baker. Ideally located just minutes from major shopping destinations, like Costco, Walmart, Save on food, Home depot and restaurants. Only ten minutes drive to Coquitlam centre. The main residence is a spacious 3-level home with separate entrance (7 bedrooms and 6 bathrooms). Perfectly designed to accommodate up to three families. This is a must-see property that combines beauty, functionality and prime location. (id:60626)
Sutton Group - 1st West Realty
1283 Gladwin Road
Abbotsford, British Columbia
ESTATE HOME IN THE BEST LOCATION OF ABBOTSFORD! 4.85 Acres with exquisite custom built 8539 SQ/FT LUXURY home built in 2021. Approx 3.75 Acres CLAPYSO Blueberries! Exceptional millwork & massive decks/patio throughout. Main floor boasts grand living & family room, formal dining, entertainment kitchen, spice kitchen, mudroom, office, & spacious primary suite. 4 Primary Bedrooms upstairs with large closets! Entertainer's dream amazing bar & bunker theater room. 2 Bedroom Legal suite & room for in laws. BONUS 1170 SQ/FT accessory building with 4 garages including high Bay door. Portion high ceilings with room for your office or extended family. AMAZING RENTAL $5600/mo. Property features 3 driveways, City Water, newer Drilled Well, mins to ALL AMENITIES McCallum & Clearbrook Hwy 1 onramp (id:60626)
B.c. Farm & Ranch Realty Corp.
4338 216 Street
Langley, British Columbia
13.84 Acres of land with an older building. All services connected to the property. This parcel of land is adjacent to a subdivision and across a golf course. (id:60626)
RE/MAX 2000 Realty
7326 Ridge Drive
Burnaby, British Columbia
Spectacular view overlooking the ocean and the North Shore mountains all the way to the Lions Gate Bridge! Nestled on a completely private lot & quiet dead-end street, this contemporary-modern designed smart home features 4 bedroom, 4 bath with legal 1 bed rental/in-law suite. Award-winning infinity pool and impressive waterfall feature at front of house.(special approval by city of Burnaby).Huge view deck with heated swimming pool,hot tub,BBQ, firepit, heater; usable all year.Solid concrete construction with the best quality materials & and workmanship! Custom built by KBC Development; Designed by architect Jonathan Ehling;Interior Designed by Architerior Design and Landscape design by Ron Rule; Must See!!! Showings BY APPOINTMENT ONLY. (id:60626)
Team 3000 Realty Ltd.
10 Webster Avenue
Toronto, Ontario
Just steps to Yorkville! Modern luxury meets urban convenience in this exquisitely renovated home. Situated on a premium lot shaded by a majestic 250-year-old oak tree, this property offers meticulously renovated living space across three levels plus lower level. You'll adore the showpiece dual-tone kitchen featuring Wolf/Sub-Zero appliances, Caesarstone counters, and an oversized island with room for four bar stools. The open-concept main floor boasts soaring 9'8" ceilings, a floor-to-ceiling leatherback finished stone fireplace, phenomenal kitchen w/ dovetail drawers, pull-out drawers, reverse osmosis, instant hot water prepatory kitchen w/ sink, and seamless access to the entertainer's rear grounds. Upstairs, the primary suite stuns with a custom dressing room w/ automatic LED lights in cabinets and spa-like ensuite plus w/o to private balcony. Two additional bedrooms on the third level share access to a stylish bathroom and the incredible third-floor terrace - your private treehouse retreat. The lower level includes an oversized laundry room with dual wine fridges and abundant storage. Outside, the professionally landscaped grounds feature crushed granite flooring, nightscape lighting and an oversized storage shed. Just two blocks from Yorkville shopping, cafes and streetcar service & much more! This turnkey home combines luxury finishes, traditional charm and an unbeatable downtown location! (id:60626)
Keller Williams Empowered Realty
70 Elizabeth Drive
King, Ontario
Discover unparalleled elegance in this custom-built luxury home, nestled on a beautifully treed lot in one of Nobleton's most desirable neighborhoods. This stately residence offers the perfect blend of timeless elegance and modern sophistication, featuring a stunning Indiana limestone front that sets the tone for the refined finishes within. Designed for both grand entertaining and everyday luxury, the home boasts a triple-car garage, private elevator, and expansive walk-out finished basement, complete with a home gym, stylish bar, spacious recreational area and an additional bedroom with full bathroom and second laundry room- ideal for guests or extended family. The home's interior boasts rich detail with a grand custom 9 ft front door leading to soaring 21 ft ceilings in the foyer and 11 ft ceilings on the main floor. It features approximately 7000 sqft of elegant living space. A formal and inviting living room with a gas fireplace, a formal dining room with herringbone oak hardwood floors and soaring cathedral ceilings with an access to the server. The spacious family room flows seamlessly into the open concept gourmet kitchen, complete with custom cabinetry, premium appliances and walk-out access to a large deck- ideal for entertaining or unwinding in nature.The primary suite is a true retreat, featuring a large picture window overlooking the treed lot and saltwater pool, and a spa-inspired ensuite with a luxurious soaker tub, oversized glass shower, and custom double vanities. Each of the three additional bedrooms offers walk-in closets and private ensuite bathrooms, providing ultimate comfort and privacy for family or guests. Outdoors, enjoy the resort-style saltwater inground pool with cascading waterfalls, surrounded by mature trees for unmatched privacy and tranquility. A rare opportunity to own a truly elegant and upgraded luxury home in the heart of Nobleton (id:60626)
Sutton Group-Admiral Realty Inc.
883 Parkland Avenue
Mississauga, Ontario
Surrounded by nature and prestige, this remarkable residence sits steps away from Rattray Marsh trails, Lake Ontario, and beloved local gems like Jack Darling Park and Meadow Wood Park. Perfectly situated on a sprawling 90x166 ft lot, this custom-built home backs onto lush green-space. Meticulously designed with over 7,000 sq ft of finished living space, this 4+2 bedroom, 7-bathroom estate captivates from the moment you arrive. A soaring 23-foot cathedral ceiling sets a striking tone, anchored by a solid wood staircase and drenched in natural light from floor-to-ceiling windows. Principal rooms flow with intention, from the living and great room to a spacious family room and dining, each detailed with rich hardwood, layered millwork, and timeless finishes. At the heart of the home lies a chef's kitchen outfitted with top-tier stainless steel appliances, custom cabinetry, a generous island, and a full pantry, ideal for entertaining. Premium features continue throughout: heated floors, built-in speakers, tray ceilings, multiple fireplaces and a private elevator connecting every level. On the upper level, the primary suite is a true retreat, featuring elegant coffered ceilings, a boutique-inspired dressing room, a spa-style ensuite, and a private walk-out balcony with serene backyard views. Each additional bedroom is designed with comfort and privacy in mind, offering custom closets and ensuite access. The finished walk-out lower level expands the living space, offering two more bedrooms, two full bathrooms, a den, and a generous recreation space. Outside, mature trees frame a private backyard sanctuary, offering rare tranquility. Whether you're enjoying morning coffee on the terrace or taking an evening stroll to the lake, this home delivers a lifestyle thats as elevated as its design. (id:60626)
Sam Mcdadi Real Estate Inc.
7 Woodvalley Drive
Toronto, Ontario
Welcome To 7 Woodvalley Dr The Ultimate In Luxury Living Defined By Exceptional Elegance & Style! This Custom Built Modern Architectural Gem Is Located In One Of Etobicoke's Most Sought After Neighbourhoods On A Quiet Cul De Sac &Offers Exquisite Craftsmanship, Luxury Finishes, Wide Plank H/Wood Floors T/Out & Attention To Detail! The Chef Of The Home Will Enjoy Cooking In This Custom Kitchen Equipped With A Servery, Walk-In Pantry, Massive Oversized 15 Foot Quartzite Centre Island, Thermador Appliances, 2 Dishwashers & A Cocktail Station! The Large Dining Area Boasts Soaring14Ft Ceilings, Tons Of Natural Light & Walks Out To Your Beautiful Backyard Oasis ! The Great Room Features A Natural Stone Wall, Gas Fireplace, Tons Of Pot Lights And An Exposed Steel Beam That Exudes Character! As You Make Your Way Upstairs You Are Greeted By A Stunning Modern Glass Railing & Two Gorgeous Skylights. Bedrooms 1,2 & 3 Each Have Coffered Ceilings & Their Own En-Suite Baths With Heated Floors! The Primary Bedroom Screams Luxury Equipped With A Huge W/I Closet, Seating Area, Makeup Station & Gigantic 5Pc En-suite With Heated Floors. In The Fully Finished Basement You Will Find A Stunning Wine Cellar, Natural Stone Feature Wall With Gas Fireplace, Gym Area, Rec Area, 2Pc Bath & 2ndLaundry Room. The Fully Landscaped Backyard Offers Peace And Tranquility Equipped With A Huge Covered Loggia With Gas Fireplace, Additional Seating Area & An Inground Saltwater Pool For Personal Enjoyment & Entertaining Family &Friends! Close To Parks, Transit, Shops & New Catholic Elementary School Under Construction. (id:60626)
RE/MAX Experts
103 Bevdale Road
Toronto, Ontario
A masterclass in design and craftsmanship, this newly built custom residence blends modern elegance with flawless functionality. Set on one of Willowdale Wests most sought-after streets, every inch of this 5-bedroom, 8-bathroom home has been curated to perfection with high-end finishes and meticulous attention to detail. A soaring skylit foyer welcomes you into bright, open-concept living spaces with wide-plank hardwood floors, designer lighting, and floor-to-ceiling windows that bathe the home in natural light. The gourmet chefs kitchen features custom cabinetry, 20mm Porcelain counters, a waterfall island, and premium built-in appliances seamlessly flowing into a spacious family room with sleek fireplace, floor to ceiling windows and backyard views. The in-home elevator offers seamless access to all levels, adding both convenience and a touch of sophistication. Upstairs, each bedroom is a private retreat with spa-inspired ensuite baths and custom closets. The primary suite is a sanctuary, complete with a lavish 5-piece ensuite, skylit walk-in closet, and serene treetop views. The fully finished basement is an entertainers dream offering a private walk-up apartment with full kitchen, sauna, and versatile recreation space. Outside, the landscaped backyard provides a tranquil escape for gatherings or quiet evenings. Perfectly located near top-ranked schools, parks, shopping, dining, and TTC, this is a rare opportunity to own a turnkey luxury home in one of Toronto's most desirable neighborhoods. (id:60626)
RE/MAX Realtron Realty Inc.
Royal LePage Your Community Realty
57 Joseph Street
Markham, Ontario
EXPERIENCE THE CHARM OF MUSKOKA LIVING RIGHT IN THE HEART OF MARKHAM. THIS BEAUTIFULLY CRAFTED HOME BLENDS RUSTIC ELEGANCE WITH MODERN COMFORT , FEATURING NATURAL WOOD FINISHES ,EXPOSED BEAMS,VAULTED CEILING ,AND LARGE WINDOWS THAT FLOOD THE SPACE WITH NATURAL LIGHT. THE SERENE SETTING OFFERS A PRIVATE COTTAGE/RESORT-LIKE AMBIANCE WHILE BEING MINUTES FROM SHOPPING, TRANSIT IN OLD MARKHAM VILLAGE.WHETHER YOUR'E RELAXING BY THE FIRE PLACE OR ENTERTAINING ON THE EXPANSIVE DECK SURROUNDED BY MATURE TREES, THIS UNIQUE RETREAT IS PERFECT FOR FAMILIES TO ENJOY THE BEAUTY AND TRANQUILITY OF NATURAL LIVING, A RARE OPPORTUNITY TO OWN A TIMELESS PIECE OF MUSKOKA RETREAT RIGHT HERE IN MARKHAM. FENG SHUI CERTIFIED BY MASTER PAUL NG-HOME ON HIGH-LIFE CYCLE FOR WEALTH. OVER 7000 SQUARE FEET OF FINISHED LIVING SPACE, OVER SIZE 3-CAR GARAG (TANDEM)WITH HEIGHT TO ACCOMMODATE CAR-LIFT. 3-FLOOR OAK-PANELED ELEVATOR. IN-FLOOR RADIANT HEATING,WITH INDIVIDUAL ROOM TEMPERATURE CONTROL. HEATED OUTDOOR FRONT-PORCH AND STEPS FOR WINTER ICE-MELT. INTERIOR WALL FULLY INSULATED FOR NOISE REDUCTION. TOP QUALITY ENGINEERED HARDWOOD, TRIM AND CASING. ECO-FRIENDLY CONSTRUCTION WITH REDUCED ALLERGENS. CUSTOM IN-GROUND POOL FEATURING NATURAL STONES WITH WATER FALL. 5 BEDROOM, 5 BATHROOM, RECREATION ROOMS, GYM, SAUNA, OPEN CONCEPT KITCHEN AND FAMILY ROOM. CUSTOM OPEN -TREAD HARDWOOD STAIRS AND RAILLINGS. COFFERED CEILING IN DINING ROOM. VAULTED CEILING WITH EXPOSED SUSPENDED BEAMS IN MAIN FLOOR, AND MUCH MORE. (id:60626)
Royal LePage Your Community Realty
3 Curran Court
King, Ontario
2 Homes in 1 "Multigenerational"Welcome To A Truly Spectacular Grand Estate in One Of King City's Most Prestigious Neighborhoods! Set on a Private, Half-Acre Parcel On A Quiet Court, This Fully Renovated, Two-Story Home Is Crafted With the Finest Materials. It Boasts 4 luxurious Bedrooms, Each With a Spa-Inspired Bathroom and Walk-In Closet, Plus A Main floor In-Law Suite Spanning 1,600 Sq. Ft. Perfect for Multigenerational Living. The Spacious Interior Includes Soaring Ceilings, Hardwood Floors, 10-inch Baseboards, Solid Doors, and Multiple Fireplaces. The Chefs Kitchen, Complete with a Walk-in Pantry and Large Island, Is A Dream For Culinary Enthusiasts And Entertainers Alike. Step Outside to a Covered Loggia Overlooking a 16 x 32 Pool, Hot Tub, Outdoor Kitchen, And Pool House. Additional Features Include A Home Theater, Gym, And An Impressive Five-car garage Parking incl Two lifts. Just Minutes from Highway 400, Private Schools, GO Transit, and Local Amenities, This Home Offers both Luxury and Convenience in an Unbeatable Location. (id:60626)
Century 21 Heritage Group Ltd.
1041 Concession 8 Rr 3 W
Flamborough, Ontario
Nestled in the heart of Flamborough, this stunning 4-bedroom, 4+1-bathroom country estate blends historic charm with modern luxury. Extensively renovated in 2018, this property boasts nearly 6,000 sq. ft. of refined living space on 108+ acres featuring 7 picturesque bodies of water, including 3 connected to Bronte Creek. The home includes a walkaround porch, gourmet kitchen with Bosch appliances, a steam spa shower, two Rumford fireplaces, and a walk-out basement with in-floor heating. Outdoor living is unmatched with a pizza oven, a 4 ft fireplace, pool house with bar and drink fridge, and a swim spa / hot tub with an automatic Covana cover. A 60x40 workshop, complete with a 10,000 lb hoist, RV hookup, and framed second-level 2-bed apartment, offers endless possibilities. Modern amenities include high-speed fiber internet, a Kohler generator, and security cameras. With reduced property taxes and proximity to Waterdown, Cambridge, and Burlington, this property is the perfect private retreat or multi-functional family estate. Don’t miss this rare opportunity! (id:60626)
Royal LePage State Realty Inc.
1041 Concession 8 Rr 3 W
Flamborough, Ontario
Nestled in the heart of Flamborough, this stunning 4-bedroom, 4+1-bathroom country estate blends historic charm with modern luxury. Extensively renovated in 2018, this property boasts nearly 6,000 sq. ft. of refined living space on 108+ acres featuring 7 picturesque bodies of water, including 3 connected to Bronte Creek. The home includes a walkaround porch, gourmet kitchen with Bosch appliances, a steam spa shower, two Rumford fireplaces, and a walk-out basement with in-floor heating. Outdoor living is unmatched with a pizza oven, a 4 ft fireplace, pool house with bar and drink fridge, and a swim spa / hot tub with an automatic Covana cover. A 60x40 workshop, complete with a 10,000 lb hoist, RV hookup, and framed second-level 2-bed apartment, offers endless possibilities. Modern amenities include high-speed fiber internet, a Kohler generator, and security cameras. With reduced property taxes and proximity to Waterdown, Cambridge, and Burlington, this property is the perfect private retreat or multi-functional family estate. Don’t miss this rare opportunity! (id:60626)
Royal LePage State Realty Inc.
19 Ridley Boulevard
Toronto, Ontario
Exceptional 4+1 Bedroom Modern Custom-Built Home in Prestigious Cricket club neighborhood! Thoughtfully designed with luxurious features throughout, including an elevator, Control4 Smart Home system, heated foyer, basement floors, and all bathrooms. Enjoy the convenience of snow-melt systems on the driveway and front porch. Chef-inspired kitchen with top-of-the-line appliances, spacious principal rooms, and a soaring high-ceilings. Walk out basement complete with a nanny suite and sleek wet bar and gas fireplace. Step outside to a stunning multi-level deck and relax in the private hot tub perfect for entertaining year-round. A rare blend of sophistication, comfort, and smart design. Short Walk To Ttc, John Wanless P.S. The Cricket Club And Shops And Restaurants On Yonge St. (id:60626)
RE/MAX Realtron Ben Azizi Realty Group
1255 W 26th Avenue
Vancouver, British Columbia
Elegant 6 bed+ den, 5 bath home in prime Shaughnessy, architect-designed with timeless style. Main floor features formal living/dining, bright family room, and a gourmet kitchen with Miele, Sub-Zero, and Bosch appliances. Main level den with en-suite is perfect for guests or office. Upstairs offers 4 spacious bedrooms and 3 baths. The basement accommodate a permitted secondary suite 2-bed with full kitchen, renovated bath, and separate entry, great for rental or in-laws. Radiant heat, hardwood floors on main, roughed-in A/C, big windows and a charming garden. Close to top private schools. (id:60626)
Interlink Realty
2921 W 41st Avenue
Vancouver, British Columbia
This south-facing property has 7,356 square feet (45x163) lot and 4,500 square feet of living space. The owner has carefully maintained a tree wall that provides privacy on busy street. The main house has a total of 6 bedrooms and 8 bathrooms. The main floor has an impressive 10.5-foot ceiling and large floor-to-ceiling windows. The gourmet kitchen and Wok kitchen equipped with Subzero and Miele appliances. There is also a private office on the main floor. There are 4 ensuite bedrooms upstairs and entertainment room, theater room, and sauna room basement. Also come with a 2-bedroom legal rental unit and a potential 1-bedroom rental unit. floor heating, air conditioning and a three-car garage. It is a short distance to Kerrisdale Elementary, Point Grey school and Crofton house. (id:60626)
Luxmore Realty
198 Kennedy Street W
Aurora, Ontario
Prestigious Kennedy St. West - Aurora's Premier Address In The Heart Of Town. Custom Luxury Built By Kent Homes Featuring Stone/StuccoConstruction, on one of Highest and Largest over 1/2 Acre Muskoka-Like Setting 100X220.41 Ft Exceptional Natural Highland Lot on KennedySt.Steps to Great Public Schools :Wellington Public School(Ranking 688/3037) ,Aurora High School(Ranking 35/739),5 minutes drive to CanadaNo.1 Private Boy Boarding School : St.Andrew's College (Founded in 1899 in York Mills), 7 minutes drive to St.Anne 's School(Girl) .Roof (2024 ),18 Feet High Ceilings in Foyer/Family Room, Super Spacious & Bright Primary Bdrm W/Newly Upgraded 6 Pieces Ensuite Overlook Garden,Vaulted Foyer, Gourmet Kit W/Granite, B/I S/S Appliances Incl Thermador Cooktop & Dbl Wall Oven, Fam Rm W/Wet Bar/2-Storey Ceiling, 3Fireplaces, 6 Bathrooms, Fin W/O Bsmt W/Ofce & Nanny Bdrm W/3-Pc Ensuite.Breathtaking Backyard Oasis W/Resort Style Living. Relax On AMultitude Of Patios/Deck .5250 sqft frst and second foor ,2667 sqft level fr inclu 1310 sqft fnished area per MPAC.located in a prestigious andafuent part of Aurora, renowned for its lush greenery, tranquil atmosphere, and proximity to top-rated schools, making it an ideal choice forfamilies looking to create a long-term home.The neighbourhood is known for its elegant homes and tight-knit community. (id:60626)
Homelife New World Realty Inc.
5735 Concession Rd 6
Adjala-Tosorontio, Ontario
Two custom homes situated on this exceptional 118 acre property that is currently operating as a bison and Texas Longhorn cattle farm, located just minutes from the thriving town of Alliston. The main residence features a spacious eat-in kitchen with a walkout to a beautifully landscaped yard and pool. The ground level offers a family room, living room, office, and a primary bedroom, while the upper level boasts five generously sized bedrooms and a spa-like bathroom. The walkout lower level includes a large recreation room, kitchenette, and an additional bathroom. A second residence with a walkout bungalow built in 1998, provides two bedrooms on the main floor and three more on the lower level, making it ideal for multigenerational living. This impressive working farm is equipped with extensive infrastructure, including an 800-amp electrical service and a 10kW microFIT solar panel system that generates approximately $10,000 annually. There are six expansive grazing sheds, each measuring 32ft by 360ft, along with a 130ft by 50ft shop that features approximately 40 percent cold storage, which is attached to a 50ft by 80ft building offering roughly 90 percent cold storage. The beautiful bank barn includes two upper levels, thoughtfully designed for retail use and has potential living quarters, with the lower level set up for horses. Additional facilities include a 40ft by 100ft coverall building and several single-stall run-in sheds. Approximately 80 acres are workable, with a portion currently dedicated to pasture. (id:60626)
Coldwell Banker Ronan Realty
5735 Concession Rd 6
Adjala-Tosorontio, Ontario
Two custom homes situated on this exceptional 118 acre property that is currently operating as a bison and Texas Longhorn cattle farm, located just minutes from the thriving town of Alliston. The main residence features a spacious eat-in kitchen with a walkout to a beautifully landscaped yard and pool. The ground level offers a family room, living room, office, and a primary bedroom, while the upper level boasts five generously sized bedrooms and a spa-like bathroom. The walkout lower level includes a large recreation room, kitchenette, and an additional bathroom. A second residence with a walkout bungalow built in 1998, provides two bedrooms on the main floor and three more on the lower level, making it ideal for multigenerational living. This impressive working farm is equipped with extensive infrastructure, including an 800-amp electrical service and a 10kW microFIT solar panel system that generates approximately $10,000 annually. There are six expansive grazing sheds, each measuring 32ft by 360ft, along with a 130ft by 50ft shop that features approximately 40 percent cold storage, which is attached to a 50ft by 80ft building offering roughly 90 percent cold storage. The beautiful bank barn includes two upper levels, thoughtfully designed for retail use and has potential living quarters, with the lower level set up for horses. Additional facilities include a 40ft by 100ft coverall building and several single-stall run-in sheds. Approximately 80 acres are workable, with a portion currently dedicated to pasture. (id:60626)
Coldwell Banker Ronan Realty
3122 Cedar Springs Road
Burlington, Ontario
LUXURY| Captivating Setting | Custom Jay Robinson Estate | 1.95 Acres of Refined Living | 5 Bed | 6 Bath. Custom-built estate by Jay Robinson. Spanning nearly 7,500 sq. ft. of meticulously crafted living space, unmatched blend of luxury, comfort, & privacy. Nestled amidst conservation lands & scenic horse farms. Inside features: soaring 18-foot vaulted ceilings, a dramatic limestone feature wall, custom millwork, complete-home Sony sound system perfect for entertaining or quiet evenings in. The chef-inspired gourmet kitchen is equipped w/premium appliances by Wolf | Liebherr | Marvel |Miele | Fisher & Paykel. The luxurious primary suite features dual walk-in closets, spa-like ensuite, & private balcony overlooking tranquil countryside vistas. Designed for year-round efficiency & comfort, the home inc. dual furnaces, A/C units, wells, hot water tanks, triple sump pump system w/ battery backup. A Generac generator- 20KW providing full-home power assurance w/ a 200-amp panel. Oversized 3-car garage complete w/2- EV chargers, reflecting the property's commitment to modern sustainability. Outdoors, enjoy a resort-style pool complete w/built-in lazy river & cascading waterfall. Swim spa hot & professionally landscaped gardens. A basketball pad is perfect for recreational use & potential retrofit for multi-sport play, inc. Pickleball. Night-lit gardens w/ water feature further elevate the ambiance. Cabana w/ 5-piece bath, built-in BBQ, & dedicated al fresco dining area. Recreational amenities include a mini putt golf course & expansive open space designed for entertaining. The lower level offers a separate walk-up entrance and is primed for customization with rough-ins for a kitchen and 2- bathroom is ideal for a future in-law suite or guest retreat. Potential for an elevator installation. This exceptional rural estate offers complete privacy, timeless style, a true resort-like lifestyle, minutes from top-tier amenities such as Costco & renowned Bruce Trail. (id:60626)
Keller Williams Edge Realty
Homelife Professionals Realty Inc.
3122 Cedar Springs Road
Burlington, Ontario
LUXURY| Captivating Setting | Custom Jay Robinson Estate | 1.95 Acres of Refined Living | 5 Bed | 6 Bath. Custom-built estate by Jay Robinson. Spanning nearly 7,500 sq. ft. of meticulously crafted living space, unmatched blend of luxury, comfort & privacy. Nestled amidst conservation lands & scenic horse farms. Inside features: soaring 18-foot vaulted ceilings, a dramatic limestone feature wall, custom millwork, complete - home Sony sound system perfect for entertaining or quiet evenings in. The chef-inspired gourmet kitchen is equipped w/ premium appliances by Wolf | Liebherr | Marvel |Miele | Fisher & Paykel. The luxurious primary suite features dual walk-in closets, spa-like ensuite, & private balcony overlooking tranquil countryside vistas. Designed for year-round efficiency & comfort, the home inc. dual furnaces, A/C units, wells, hot water tanks, triple sump pump system w/ battery backup. A Generac generator- 20KW providing full-home power assurance w/ a 200-amp panel. Oversized 3-car garage complete w/2- EV chargers, reflecting the property's commitment to modern sustainability. Outdoors, enjoy a resort-style pool complete w/built-in lazy river & cascading waterfall. Swim spa hot & professionally landscaped gardens. A basketball pad is perfect for recreational use & potential retrofit for multi-sport play, inc. Pickleball. Night-lit gardens w/ water feature further elevate the ambiance. Cabana w/ 5-piece bath, built-in BBQ, & dedicated al fresco dining area. Recreational amenities include a mini putt golf course & expansive open space designed for entertaining. The lower level offers a separate walk-up entrance and is primed for customization with rough-ins for a kitchen and 2- bathroom i ideal for a future in-law suite or guest retreat. Potential for an elevator installation. This exceptional rural estate offers complete privacy, timeless style, a true resort-like lifestyle, minutes from top-tier amenities such as Costco & renowned Bruce Trail. (id:60626)
Keller Williams Edge Realty
335 Hamilton Road
Russell, Ontario
Welcome to one of Eastern Ontarios most pristine and impressive equestrian estates. Located just outside the desirable village of Russell, this exceptional 100-acre, tile-drained property is a rare opportunity to own a fully equipped, multi-income equestrian compound offering outstanding facilities and proven income stability. At the heart of the estate is a beautifully renovated 2,600 sq ft two-storey home. The residence offers 3 spacious bedrooms, 3 bathrooms, soaring vaulted ceilings, and an open-concept layout filled with natural light. Hardwood floors, a custom kitchen, and modern finishes offer comfort and style for luxurious country living. Designed for equestrian excellence, the main barn includes 16 stalls, a wash station, bathroom and a climate-controlled 730+ sq ft office - perfect for operating your business. The second barn is home to the long-standing Russell Equine Veterinary Service and includes 11 additional stalls - generating reliable, long-term lease income. The manicured grounds balance beauty and functionality, with a professionally built half-mile stone dust training track, 5 run-in sheds with hay storage and heated water bowls, multiple well-fenced paddocks, on-site manure composting, a private on-site switching power station, and approximately 30 acres of premium-quality hay production. Additional features include three wells, three septic systems, professionally designed and maintained gardens, a hay barn, and many more thoughtfully curated features. With diverse income streams producing a strong six-figure annual return and supported by turnkey infrastructure, this property presents a rare blend of luxurious lifestyle, solid investment potential, and efficient operations. This is more than a farm - its a legacy estate for the discerning equestrian buyer. To view a list of comprehensive detailed features, please click the multimedia link. (id:60626)
Royal LePage Team Realty
54 Plymbridge Road
Toronto, Ontario
Tucked away in the prestigious, multi-million-dollar enclave of Hoggs Hollow, this exquisite house offers an unparalleled blend of privacy, elegance, and nature. Nestled within a secluded, forested setting and perched on a gentle hillside, the home is a hidden gem that perfectly marries country serenity with urban convenience. Just moments from the exclusive Rosedale Golf Club and Yonge Street - central artery of the city that leading directly to the downtown core. Warm and inviting family living zone anchored by a gorgeous traditional fireplace, the perfect setting for cozy evenings or family gatherings. Thoughtfully positioned to capture views of the lush, private back garden, the space naturally extends toward the backyard, where a beautiful in-ground pool awaits your own private retreat. Upstairs, the home offers four full-sized bedrooms, each featuring hardwood floors and ample closet space. This property is more than a home, it's a rare opportunity to experience luxury living in one of Toronto's most coveted communities. 10 Mins Walking Distance to York Mills Subway Station. Bank appraisal price is $5M. (id:60626)
Jdl Realty Inc.
3085 Lois Road
Pemberton, British Columbia
Imagine being on a permanent staycation in this nearly new 1 level, energy-efficient home on 17.7 acres in the coveted Pemberton Meadows. An 18-min drive from downtown, this home offers 3 beds, 3.5 baths, gym plus office, all with expansive panoramic valley & Mt. Currie views. Located in the sunniest part of the Meadows, the home features energy-efficient step code 5 systems including a heat pump, forced air, A/C. The spacious open living areas with 10' ceilings flow seamlessly to a large 62' by 20' sundeck. A double garage, greenhouse, barn, walk-in cooler & pond make farming a breeze while acres of crown land behind provide endless opportunities for riding & cross-country trails along the Lillooet river. Being set back from the road offers tranquility for your ultimate Dream Retreat (id:60626)
Royal LePage Sussex
990 Haskett's Drive
Port Severn, Ontario
Remarkable Muskoka lakeside retreat on Six Mile Lake, on year-round municipal road, only 90 minutes from GTA. Impressive custom-build w/stunning lake views may be most prestigious property on “the mile.” Expansive 333ft of prime, deep waterfront, 1.66 acres w/mature trees & privacy, & absolute show-stopper 6000sqft, 6 bedrm lake house w/gorgeous pine detail T/O. Open-concept main lvl overlooks lake & accesses the 68x12 covered deck, & includes the kitchen w/quartz CTs & 11ft centre island w/breakfast bar, great rm w/granite stone F/P & 22ft vaulted ceiling, spacious dining rm, main floor primary bedrm w/6pce ensuite, Muskoka rm, 2pce bath, & mudrm/laundry rm. 2nd lvl has a den/office, & 2 very large bedrms that could be converted to 4 if desired. Walk-out lower lvl offers a family rm w/granite stone F/P, bar area w/seating for 6, 3 more large bedrms, 8pce bath, & sliding doors to patio & lake. Red Pine & slate floors T/O, 10ft ceilings & in-floor heating on main & lower lvl, pine ceilings, & post & beam construction & ICF foundation, all display the care in this magnificent homes design. Exterior offers an oversized double garage w/600sqft man cave/loft w/heat & AC, triple garage w/2 insulated & heated, & another single garage at side of property, plus parking for 20 more on driveways. Clear & pristine waterfront 6-12ft deep off docks, + bonus shallow wading area at side. 1500sqft of decks & docks along water, including U-shaped boat slip engineered to support a boathouse, plus 1400sqft of covered deck & patio overlooking the water, & 450sqft of deck at back of home, totalling over 3350sqft of decking & patio. NE exposure at waterfront provides beautiful sunrises & sunsets. 280sqft bunkie at water’s edge. Systems include geothermal heating/cooling, drilled well w/complete water system, bio-filter septic system, on-demand water heater, & generator. Contact listing Realtor or any Realtor for floor plans, boathouse drawings, & for full write-up & details of property. (id:60626)
Royal LePage Burloak Real Estate Services
17410 107 Av Nw
Edmonton, Alberta
7,700 - 15,400 sq.ft.± freestanding office/retail building for sale or for lease. Current build out consists of 10-13 large offices, kitchenette, boardroom,reception, private entrance and washrooms on the second floor with a largely open concept retail/office set up on the main floor. Lift/elevator available for second floor access. Fiber optics available. Situated with 165 feet of exposure to 107 Ave and easy access between 170 Street and 178 Street. Up to 70 parking stalls on 0.68 acres. Building signage opportunities available. Net Lease rate Main floor - $12.00/sq.ft./annum. Second floor $9.00/sq.ft./annum. Operating costs $8.75/sq.ft/annum. (id:60626)
Nai Commercial Real Estate Inc
1078 Wisker Avenue
Innisfil, Ontario
This Stunning Custom Built Home Is Waiting For You. This Property Has A Beautiful Waterfront With A Dock To Be Used All Year Around. With A Deeded Water Access Of 50X425. Has A Total Of 6100 Square Feet Of Finished Livable Space. Includes Heated Floors Throughout The Main Floor. In- Law Suite With Separate Entrance. Three Laundry Rooms. Sound System Throughout The House. Terrace With Jacuzzi. Doggy Shower. Spacious Private Front And Back Driveway and Garage. Solar Panel Contract (11 Years Left). Has an Annual Income of $8,000-$10,000/Month. Don't Miss Out, Come And Visit This Dream Home Which Could Be Yours. (id:60626)
Sutton Group Incentive Realty Inc.


