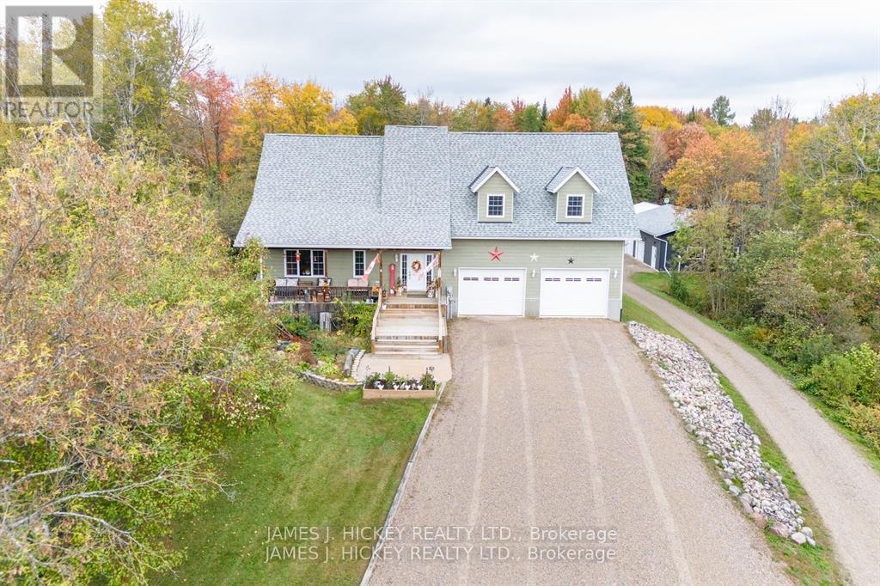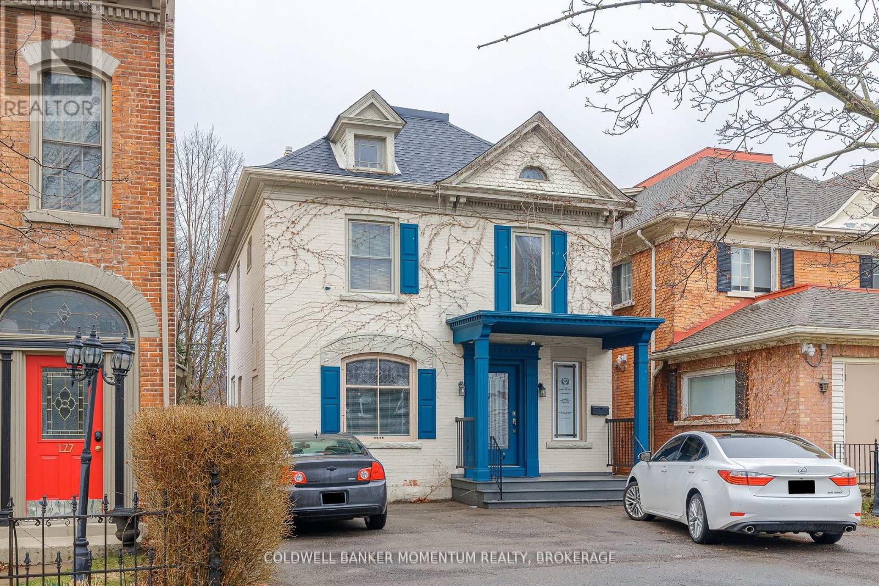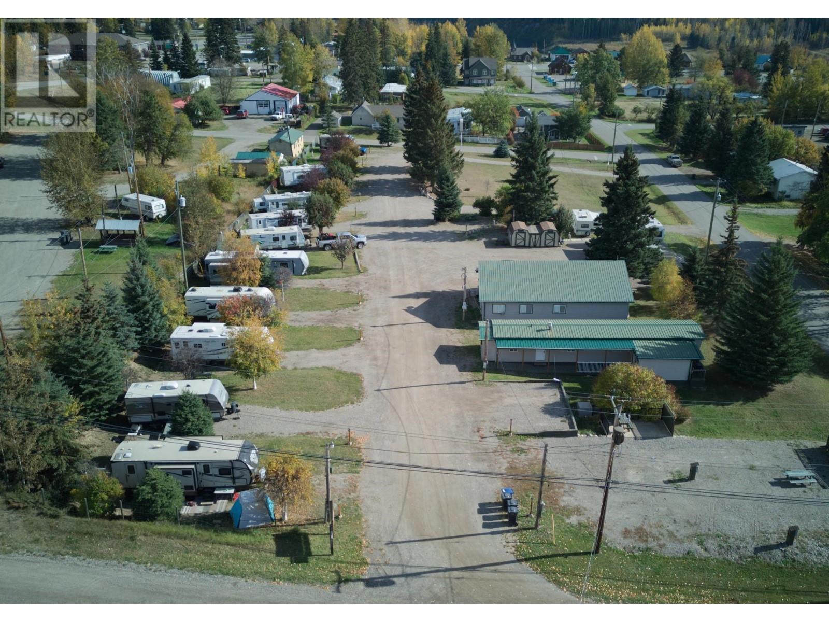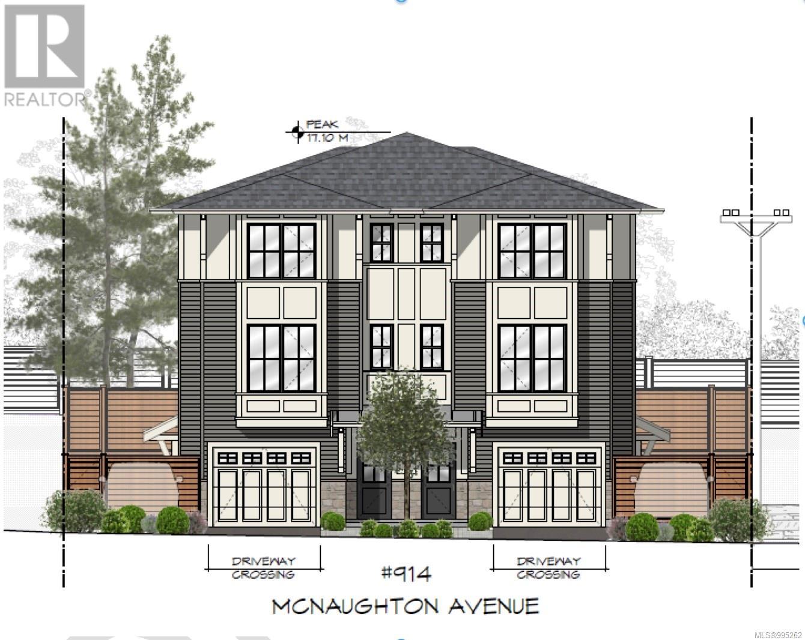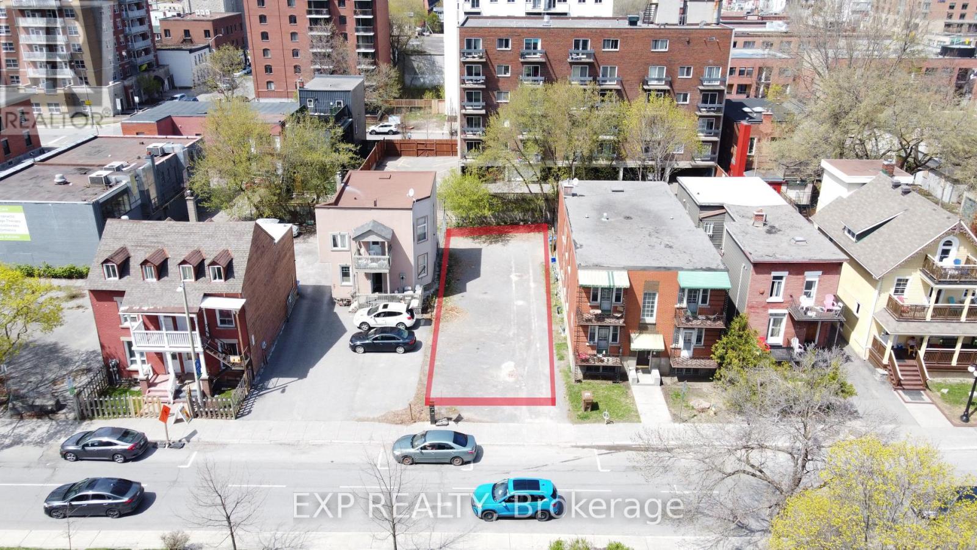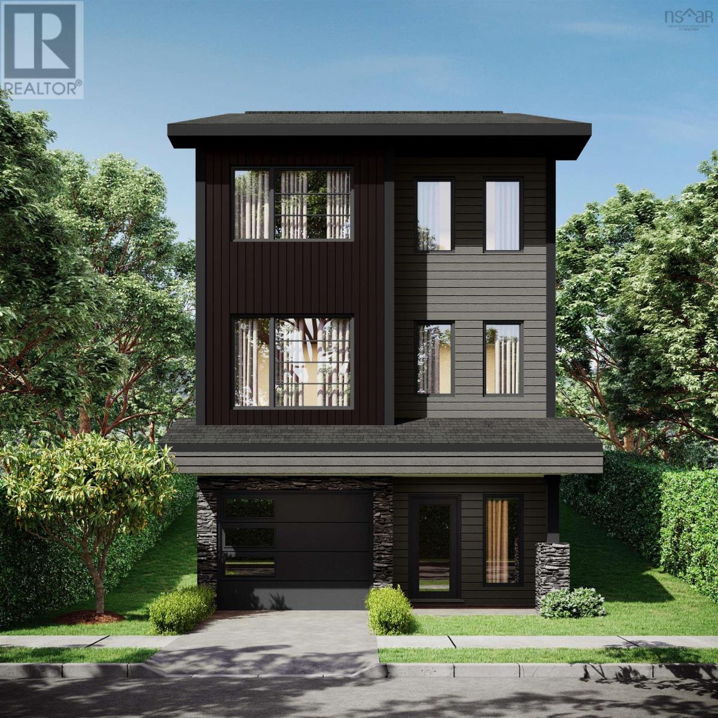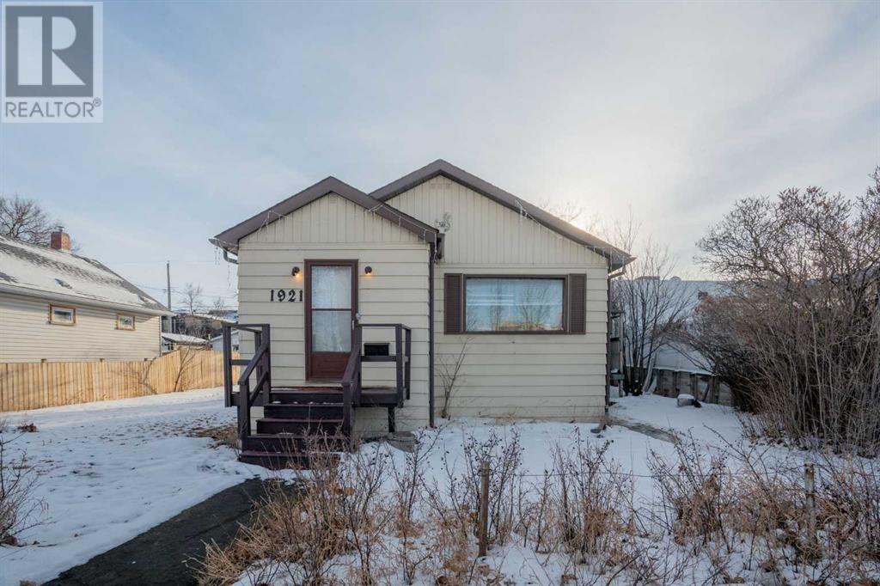44a Main Street
Laurentian Hills, Ontario
This BEAUTIFUL custom 3 + 1 bedroom family home features a roomy front foyer leading to the living room and spacious kitchen with gorgeous vaulted ceilings, solid Hickory cupboards, granite counter tops, super Island with seating for 5, custom commercial appliances, huge walk-in pantry, family room with gas fireplace, 2pc. bath and main floor laundry. Second level offers a large primary bedroom with walk-in closet and 3pc. en suite with large jacuzzi tub, 2 additional bedrooms and 4pc. bath. Basement features spacious 4th bedroom, Rec room, 3pc. bath. 32' x 32' attached heated garage features 16' ceilings and plus an additional 32' x 40' heated garage with double carport. Even has a maple sugar prep building. Gas Heat/Central Air. All this and more on a 1.49 acre Lot. Don't miss it! Call today. 24hr irrevocable required on all Offers (id:60626)
James J. Hickey Realty Ltd.
179 King Street
St. Catharines, Ontario
Welcome to 179 King Street in downtown St. Catharines! This gorgeous building has been professionally renovated and offers many opportunities to prospective buyers. Boasting 1932 square feet of possibilities, it would be great for an owner operator to call it both their home and work space. Whether you're looking to open a high end salon, legal or accounting office or any other professional space, this beautifully maintained character building could be your perfect match! The main floor features a half bath and kitchenette and the second floor features a 4 piece bathroom. The second floor is currently being rented to a business but offers the opportunity for the new owner to renovate upstairs into a living space and operate their business on the main floor. The building also comes with dedicated parking spaces, and a large backyard. Located in the downtown core, this building is perfectly situated for any successful business. (id:60626)
Coldwell Banker Momentum Realty
9802-9814 Freddette Avenue
Fort St. John, British Columbia
Welcome to an incredible investment property in Hudson’s Hope, also known as the “Playground of the Peace.” This RV park and campground is perfectly situated for guests, just steps from beautiful Beattie Park and a short walk from the local grocery store, liquor store, a heated outdoor pool, and a gym. The park offers 20 year-round, fully serviced RV sites with internet access, providing comfort and convenience for both long-term and short-term guests. Additionally, the property includes 3 fully furnished suites—with one- and two-bedroom options—complete with in-suite laundry, heat, and high-speed internet, offering a home-away-from-home experience. Guests will appreciate the on-site restrooms, showers, and coin-operated laundry facilities. This property presents an exciting opportunity to own a thriving business in a highly desirable location. Don’t miss out on the chance to invest in this fantastic RV park and campground! * PREC - Personal Real Estate Corporation (id:60626)
Century 21 Energy Realty
473 Marina Drive
Chestermere, Alberta
*SEE 3D TOUR* *CENTRAL AIR CONDITIONER* *TRIPLE ATTACHED GARAGE* *LEGAL 2-BR SUITE WITH SEPARATE ENTRY* Welcome to 473 Marina Drive, Chestermere, AB! This stunning 2-storey home is perfectly situated in the heart of the ESTABLISHED COMMUNITY of WESTMERE, Chestermere and offers an exceptional blend of comfort, style, and functionality. Boasting a HEATED triple car garage with additional parking on the driveway for a total parking of 6 vehicles, this property is ideal for families or those who love to entertain.The open-concept main floor features a bright and spacious living room, dining room, and kitchen designed for both entertaining and everyday living. The living room is adorned with a beautiful stone gas fireplace and large windows that flood the space with natural light. The kitchen is a chef's dream, offering granite countertops, stainless steel appliances, a large island, and ample cabinetry. A cozy den/flex room located off the entryway provides the perfect space for a home office or gym.Upstairs, the luxurious master bedroom serves as a private oasis with its walk-in closet, soaker tub, separate shower, and his-and-hers sinks. Two additional spacious bedrooms and a bonus room with vaulted ceilings complete the upper level, offering versatility for family or guest accommodations.The recently developed basement adds incredible value with a legal 2-bedroom suite. With a separate side entrance, its own washer and dryer, and a fully equipped kitchen, this space is perfect for tenants, extended family, or as an additional income opportunity (subject to permits and approval of the municipality). To top it off, the home is equipped with air conditioning to ensure comfort during warm summer days.Step outside to the west-facing backyard, featuring a massive deck ideal for soaking up the sun or hosting outdoor gatherings. The location is unbeatable, just moments from Chestermere Lake, where you can enjoy year-round recreational activities. Nearby schools, incl uding Prairie Waters Elementary, Chestermere Lake Middle School, and Chestermere High School, make this home perfect for families. Shopping is a breeze with Chestermere Station Mall, Walmart, and No Frills just a short drive away. For outdoor enthusiasts, Lakeside Golf Club, parks, and walking trails are all within close proximity.With modern upgrades and a prime location, 473 Marina Drive is a rare gem that combines luxury, convenience, and investment potential. Don't miss your chance to make this incredible property your own. Book your private showing today! (id:60626)
Cir Realty
31 Kilbourn Avenue
Stoney Creek, Ontario
Pride of ownership shines through in this all-brick 4-level backsplit w/ in-law potential & separate entrance to lower level that is nestled in the heart of Stoney Creek, just below the escarpment in one of the area's most sought-after neighborhoods. This lovingly maintained home has been cared for by the same owner for decades and offers a rare opportunity to own a solid, spacious property with scenic views and timeless charm. Step inside to discover a thoughtfully laid-out floor plan perfect for families of all sizes. Enjoy the flexibility and separation of living spaces across four levels, with plenty of room to relax, entertain, and grow. The light-filled main floor is perfect for entertaining and features gleaming hardwood flooring, a large living room, spacious eat-in kitchen with attached dining area. Steps up to the bedroom level where you'll find 3spacious bedrooms and a large 4pc bath. Steps down to the lower level you'll find a sprawling family room w/ wood burning fireplace, a 2nddining area with separate entrance direct to the backyard and an addtl 3-piece bath. With space to grow, the basement offers ample storage potential or space to finish to your liking. The large backyard offers endless potential ideal for gardening, outdoor dining, or simply enjoying the peaceful surroundings and is fully fenced in with a large concrete patio! The attached garage plus a large driveway provides parking for multiple vehicles, adding even more functionality to this exceptional property. With convenient access to all major amenities, including schools, shopping, transit, and highways, this home seamlessly blends lifestyle and location. Don't miss your chance to own a truly special home in a prime Stoney Creek location perfectly situated, solidly built, and waiting for your personal touch. A MUST SEE! (id:60626)
RE/MAX Escarpment Realty Inc.
20 Basil Crescent
Middlesex Centre, Ontario
Step into modern comfort with this beautifully upgraded 4-bedroom home, just 3 years old, located in the desirable Clear Skies neighbourhood of Ilderton. Designed with both elegance and functionality in mind, this home features high-end finishes throughout, including a spacious main floor office and a show-stopping kitchen with a stunning backsplash and oversized island. Upstairs, the luxurious primary suite boasts a massive 5-piece ensuite bathroom, while the second level also includes a well-appointed 4-piece bath for the additional bedrooms. A stylish 2-piece powder room on the main floor adds everyday convenience. With a thoughtful layout, premium craftsmanship, and a growing family-friendly community just minutes from North London, this home offers the perfect blend of sophistication and practicality. The spacious backyard offers a private outdoor retreat ideal for summer gatherings, quiet evenings, or simply unwinding at the end of the day. Situated just minutes from North London's top amenities, including Hyde Park, North London Plaza, and Masonville Mall, this home delivers the perfect balance of peaceful suburban living and city convenience. With exceptional upgrades, refined finishes, and impressive attention to detail throughout, this is a rare opportunity to own a move-in-ready home in one of the regions most rapidly growing and sought-after communities. (id:60626)
Nu-Vista Premiere Realty Inc.
914 Mcnaughton Ave
Esquimalt, British Columbia
Attention builders—this is a fantastic opportunity to develop a 7,200 sq ft vacant lot with approved plans for a Zebra-designed side-by-side duplex. Each unit features over 2,000 sq ft of living space, including 3 bedrooms, 3 bathrooms, and a self-contained, legal 1-bedroom suite with private patio access. Both homes include garages and beautifully designed outdoor patios, perfect for modern living. Situated on a quiet street just steps from the scenic Gorge Waterway and Kinsmen Park, the location offers the ideal blend of tranquility and convenience. With the development permit already in place, this project is ready to go. (id:60626)
RE/MAX Camosun
1 41449 Government Road
Squamish, British Columbia
Beautifully updated end-unit townhome in sought-after Emerald Place! This bright and stylish home features a fully renovated kitchen with sleek stainless steel appliances, tiled flooring, and resurfaced countertops. The open-concept layout is enhanced by a cozy wood-burning fireplace-perfect for relaxing evenings. Potlights and extra side windows make this space bright and inviting. The spacious primary bedroom boasts a custom walk-in closet. Main floor has a three piece bathroom with shower - perfect to freshen up when you come home from adventures! Enjoy outdoor living with back deck and mountain views. HUGE heated crawl space with room for toys and storage! Well-run strata in a prime location close to children parks and mtn bike trails! Or take a stroll to Fishermans Park! (id:60626)
Royal LePage Black Tusk Realty
185 York Street
Ottawa, Ontario
Prime development site in Ottawa's ByWard Market! 185 York Street offers exceptional zoning flexibility with current R5S S77 designation and future N6B S77 under Ottawas New Zoning By-law. Permitted uses include low-rise, mid-rise, and high-rise apartment dwellings - a rare opportunity to build up to 6 storeys (21.4m height) by-right. Previously approved minor variances (lot width and area) streamline development without the need for public consultation. The property measures approximately 33 x 99 (3,209 sq ft) and features a 2.44m right-of-way along the east side for enhanced site access. Positioned steps to Rideau Centre, the University of Ottawa, Parliament Hill, O-Train station, and the ByWard Market, this location is ideal for boutique urban residential projects, purpose-built rentals, or luxury multi-unit builds. Ground-floor commercial uses are also permitted, including retail, office, or café-style activation, making it ideal for mixed-use development. Situated on York Street -soon to be transformed into a pedestrian-priority shared promenade (2025 - 2027) as part of Ottawa's ByWard Market Public Realm Plan - this site offers rare exposure and long-term upside. No demolition needed - immediate time and cost savings for developers. Buyers are responsible for their own due diligence regarding development options, building code compliance, and site planning. Rare chance to secure a premium lot in Ottawa's most vibrant downtown node! (id:60626)
Exp Realty
139 Hollyhock Way
West Bedford, Nova Scotia
ATTENTION! The annual power bill is only 822! New solar panels were installed (2023) and an additional heat pump was installed (2024) in primary bedroom based on the existing energy efficient system: central heat pump with a natural gas backup, spray foam insulation, four more natural gas connections, including hot water. All these high efficiency products make it happen to you! This beautiful home located on a prime location in a family friendly neighbourhood with great public schools and close to all amenities in west Bedford. The home boasts an open concept layout and nearly 3,000 square feet of total living space with 3 bedrooms upstairs and 1 Beds+Den in the basement. The home was designed with top quality modern finishes: engineered hardwood floors,9-foot-high natural gas custom stone fireplace(natural gas) and so on. To top it all off, there is an integrated home audio system that allows you to stream music in 4-zones throughout the house. You won't miss this one! (id:60626)
Royal LePage Atlantic
8-47 140 Brunello Boulevard
Timberlea, Nova Scotia
The Weybridge by Ramar Homesoffers luxury living in the heart of the Brunello Golf Community. This thoughtfully designed 3 bedroom, 3.5 bath home offers 2,866 sq. ft. of refined living space, with 9-foot ceilings on the main floor and 10-foot ceilings in the walkout basement, creating a bright, open feel throughout. The kitchen is both beautiful and functional, featuring custom cabinetry to the ceiling, quartz countertops and a walk-in pantry. Cozy up in the spacious living room around the electric fireplace, or step outside to the expansive back deck for some fresh air. Upstairs, the primary suite includes a private balcony with golf course views and a 5 piece ensuite with a free standing tub and wall tiled shower. Youll also find three ductless heat pumps, one on each level, for year round comfort. A privacy fence along the back property line offers peace and quiet. This vibrant community is perfect for outdoor lovers with golf, tennis, boating, hiking, skating, and skiing just steps away. Enjoy added peace of mind with a 1-year builder warranty and 10-year Atlantic Home Warranty starting at closing. (id:60626)
Engel & Volkers
1921 7 Avenue Se
Calgary, Alberta
Welcome to 1921 7th Ave SE, a truly exceptional opportunity for investors and developers in the heart of Inglewood. This rare property boasts over 2.5 lots, measuring 61 feet by 130 feet, and is zoned R-C2, offering endless potential for redevelopment. Located on a quiet cul-de-sac, this prime site is perfectly positioned just minutes from key amenities suchas the Max Purple BRT Rapid Transit Network, Inglewood’s scenic Wildlands, bike paths, and the Bow River. For nature enthusiasts, the Inglewood Bird Sanctuary and Pearce Estate Park are just a short 15 minute walk away, and Harvie Passage Lookout is within easy reach. What’s more, the property is directly across from the exciting Phase 2 of the Bend in the Bow project, marking it as a key area for future growth and development. Whether you’re looking to embark on a renovation project or redevelop entirely, this location offers incredible potential. The existing home on the property requires significant TLC and renovation but offers a solid foundation for future plans.The main floor features vinyl flooring, two bedrooms, and a 3-piece bathroom that has been updated with a walk-inshower and low-flush toilet. The fully finished basement includes an illegal suite with vinyl flooring, one bedroom, a kitchen, and a 4-piece bathroom. While it is not currently rented, the suite presents potential for future rental income. With a 61-foot frontage and R-C2 zoning, this property is primed for multi-unit residential development, making it an outstanding investment for those looking to capitalize on a prime location in one of Calgary’s most desirable and rapidly evolving neighbourhoods. Don’t miss out on this rare and valuable opportunity to secure a property with tremendous redevelopment potential in Inglewood! (id:60626)
Royal LePage Benchmark

