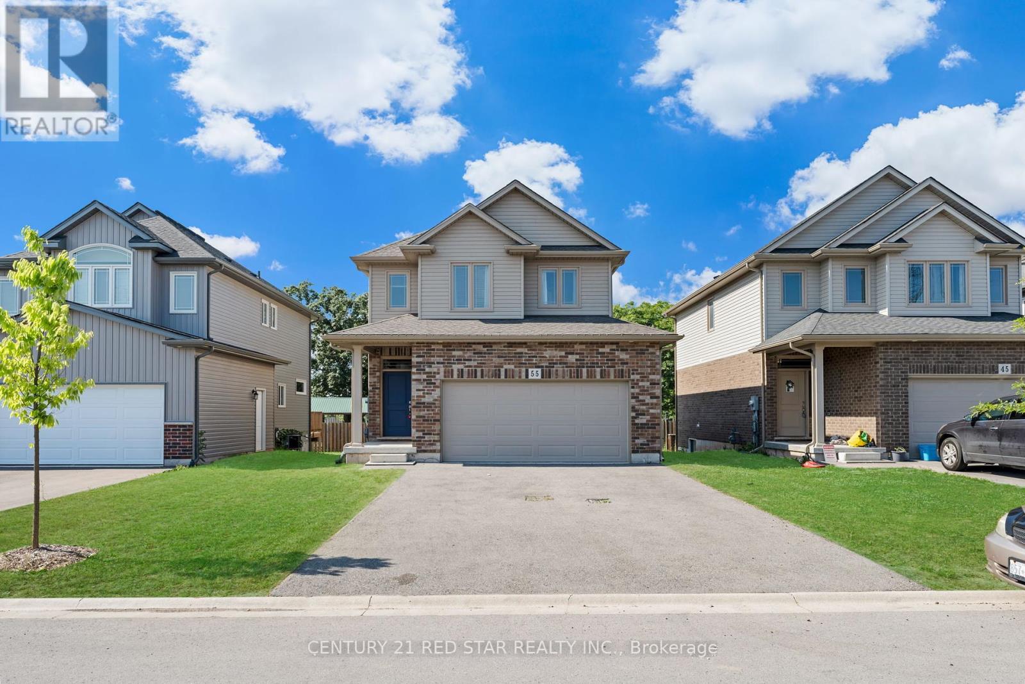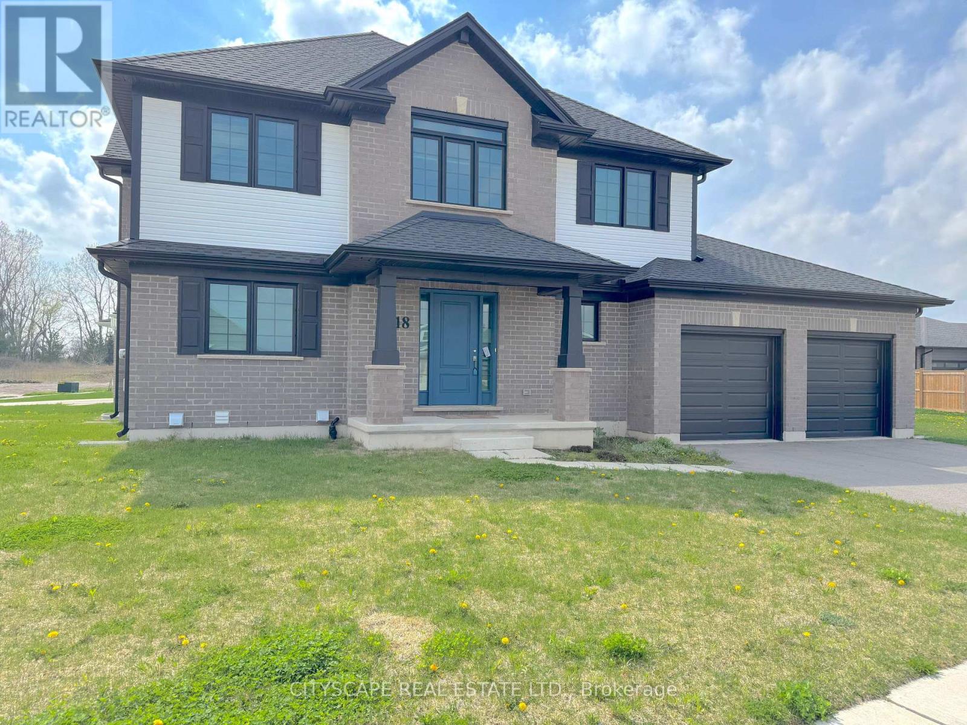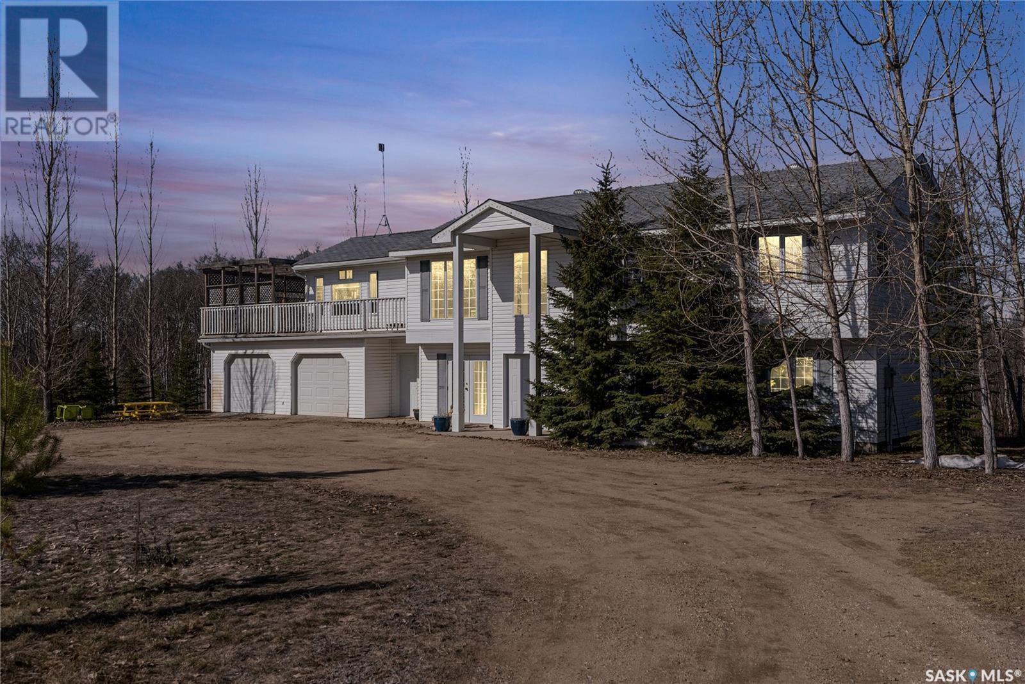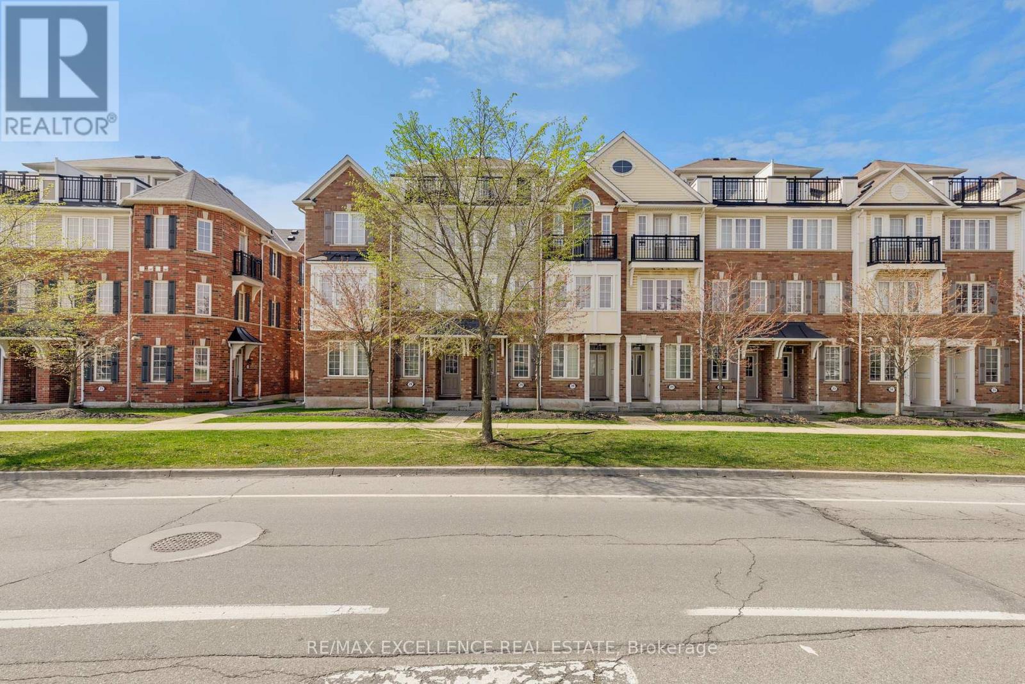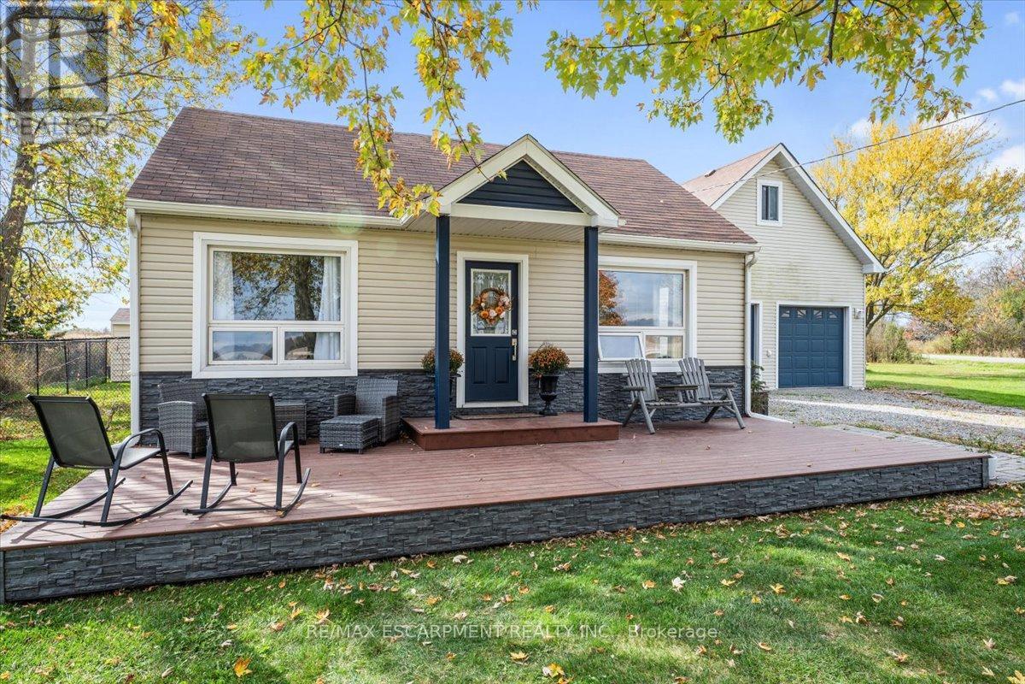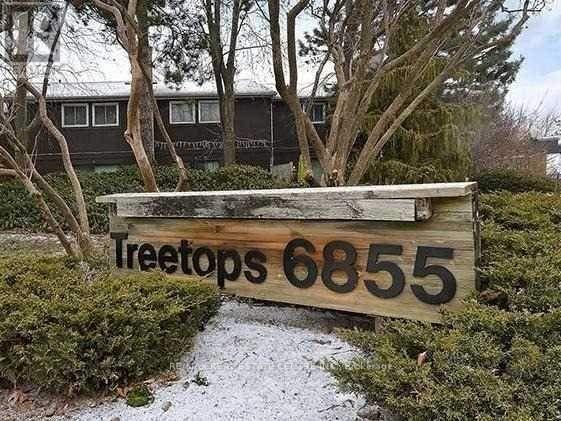4128 126 St Nw Nw
Edmonton, Alberta
This Perry built 4 level split with lovely curb appeal is in a prime location 1 block from ravine trails. The kitchen island is open to the DR with hardwood floors, skylight and patio doors to deck and private mature yard. The spacious, bright LR boasts hardwood floors and a feature stone wall fireplace. All the windows are newer as well as newer roof, furnace and hot water tank. With a total of 4 bedrooms, 2 baths, a main floor laundry and family room, this makes a fabulous family home. The west backyard is fully fenced, private with mature landscaping. There is an oversized detached double garage. Developed basement with large window. Make this your home or build a new one like many folks have done in popular Aspen Gardens. (id:60626)
Homes & Gardens Real Estate Limited
55 Laurent Avenue
Welland, Ontario
Welcome Home! This Home Has It All. 3 Bedrooms Upstairs & 2 In The Builder Finished Basement & 4 Washrooms Including a Full Washroom In The Basement You Can Either Covert It To An In-Law Suite Or Have The Ultimate Kids Hangout. The Main Floor Features Tile & Engineered Wood, A Great Open Concept With A Oversized Kitchen Looking Out To Memorial Park. Upstairs Has 3 Large Bedrooms, 2 Of Which Have Accent Walls & A Primary With A 4 Piece Ensuite, Large Walk-In Closet and Views Of The Park/Great Sunsets. The Basement Has A Builder Finished Separate Entrance, 2 Large Bedrooms, Tankless Water Heater, Large Windows & Room For Storage. With A Large Backyard Backing Onto Memorial Park, A Large Deck, 25 Minutes To Niagara & Minutes Walk To The Welland Canal, You Will Be Entertaining Family Your Family Year Round (id:60626)
Century 21 Red Star Realty Inc.
D109 20211 66 Avenue
Langley, British Columbia
Rare 3 Bedroom ground floor unit in sought-after Elements! This spacious layout features an open-concept kitchen and living area filled with natural light, backing a private 40 ft patio and peaceful greenspace. Freshly painted with a light color scheme, quartz counters in kitchen and baths, and brand-new carpets throughout. Ideal layout with two bedrooms down the hall, separate from the Primary suite with double sinks and a large walk-in closet. Perfect for downsizers or single-level living. Includes in-suite storage, locker, and 2 parking. Walk to shops, dining, and more-quiet, tucked-away location! (id:60626)
RE/MAX 2000 Realty
RE/MAX Treeland Realty
509 Canterbury Street
Woodstock, Ontario
Welcome Home to 509 Canterbury Street in Woodstock. This beautifully maintained century home is located in one of the city's most mature and sought-after neighbourhoods. Surrounded by mature trees and classic charm, this duplex offers both character and versatility. The main home features three spacious bedrooms all with new ceiling fans(2025), two full bathrooms and one half bath. There is a bonus finished room in the basement, that would be perfect for a home office, playroom, or guest space. You'll love the original French doors and charming architectural details, paired with modern updates including fresh paint, new carpet in the basement(2024), upgraded insulation, renovated main-floor bathroom with a new vanity, toilet and flooring(2025), dishwasher(2024), fridge(2021), roof(2018), new carpet on the stairs(2025). The apartment features one-bedroom and one-bathroom which offers excellent income potential or a private space for extended family. This is on its own hydro and gas meter and separate hot water tank. Outside, enjoy a private backyard, detached garage and double wide driveway for 8 cars. All within walking distance to schools, parks, and downtown amenities. This is a rare opportunity to own a unique, multi-functional home in a truly special neighbourhood. (id:60626)
Revel Realty Inc Brokerage
118 Benjamin Parkway
St. Thomas, Ontario
Contemporary Family Home with Upgrades Welcome to 118 Benjamin Parkway, a stylishly upgraded 3-bedroom + den, 3-bathroom detached home nestled in a sought-after family-friendly neighbourhood in St. Thomas. This modern residence offers a thoughtful layout with open-concept living, elegant finishes, and functional spaces perfect for families, professionals, and entertainers alike. Designer Kitchen & Open-Concept Living Step into a chef-inspired kitchen featuring a stainless steel stove, centre island, double sink, range hood, and hardwood flooring throughout. The walk-in pantry with built-in shelving adds both style and storage. The kitchen seamlessly flows into the spacious family room, complete with pot lights, hardwood flooring, and walkout access to a private deck ideal for hosting or relaxing. Inviting Living & Dining Areas The main floor also offers a bright dining room with large windows and hardwood floors, along with a tile-floored foyer, laundry room, and a convenient 2-piece powder room. The layout is both open and functional, creating a comfortable and welcoming environment. Upper-Level Retreat Upstairs, the primary suite features cozy carpet flooring, a generous walk-in closet, and a 4-piece ensuite with tiled floors and ample space. Two additional well-sized bedrooms offer double closets and plush carpeting, while a shared 4-piece bathroom serves family and guests alike. A bonus den provides the perfect work-from-home setup or quiet reading nook. Prime Location in a Growing Community Ideally situated in a vibrant St. Thomas neighbourhood, this home is close to parks, schools, shopping, and is just a short drive to London and Hwy 401 access.118 Benjamin Pkwy is the perfect blend of comfort, convenience, and contemporary living. A must-see for buyers looking to settle into a move-in-ready home in a growing area. (id:60626)
Cityscape Real Estate Ltd.
285c Ruston Road E
Nipissing, Ontario
Escape to your Private Waterfront oasis on Lake Nipissing! Discover true Northern Ontario living at this secluded, turnkey retreat on the shores of Beautiful Lake Nipissing nestled on a private road, this charming 3 bedroom, one bath cottage offers eveything you need for your enjoyment. Highlights include: waterfront paradise- sheltered south bay with sandy bottom for great swimming, a double boathouse with docking for four boats, plus an adorable bunkie for guests and additional outbuildings. This property is surrounded by crown land to ensure privacy. Some new electrical in the kitchen and bunkie. New Woodstove with a WETT inspection to keep you warm year round. Large sundeck with firepit perfect for relaxing with family and friends. Ideal kayaking, canoeing or just soaking in the peaceful surroundings. Call for your personal viewing (id:60626)
Century 21 Blue Sky Region Realty Inc.
330 Phillip Street Unit# S2301
Waterloo, Ontario
Luxurious 2 Bedrooms + Den ( Has A Window Too, Used As 3rd Bedroom), With 2 Full Washrooms , 1 Exclusive Owned Garage PARKING spot, and a dedicated storage locker, is ideally located just steps from the University of Waterloo and Wilfrid Laurier University. Perfect for investors or parents of students—live in one room and rent the other 2 rooms! The suite features granite countertops, stainless steel appliances, in-suite laundry, and contemporary finishes throughout. Residents enjoy top-tier amenities including a fitness centre, study areas, games room, rooftop patio with fireplace, and visitor parking. Professionally managed and currently leased for $3,400/month (tenancy through August 2026), with parking rented separately at $660/year. Hassle-free property and tenant management make this a turnkey opportunity. (id:60626)
Zolo Realty
6 Mercier Place
Dundurn Rm No. 314, Saskatchewan
Move in before summer and enjoy peaceful acreage living just minutes off Highway 11 — perfectly private yet easily accessible, with little to no highway noise. This spacious 2,800 sq ft two-storey home (roughly 1,600 sq ft up and 1,200 sq ft down) features 5 bedrooms, 3 bathrooms, a main floor office, a large master suite with room for a second office, laundry on both levels, and a sunroom leading to a wrap-around deck. The double attached 24' x 26' garage includes built-in shelving, extra storage, and 220V power. Inside, you'll find a beautiful blend of walnut hardwood, laminate, linoleum, and carpet flooring, hickory kitchen cabinetry and railings, and cozy family rooms on both levels with a wood-burning fireplace and a gas stove/fireplace. The 10-acre parcel offers more than just space — it holds serious potential. According to the seller, there's an opportunity to subdivide the excess 7 acres into multiple acreage lots (with a minimum approved lot size of 0.4 acres), presenting a highly lucrative upside for future development or resale. A 42" bored well supplies abundant water (city water line available if desired), and the yard is a true private retreat with 200+ planted trees, thick bush, and frequent visits from moose and deer. School buses service Dundurn Elementary and Clavet High School. Private, spacious, and full of potential — call your Realtor for your private viewing! (id:60626)
Exp Realty
29 - 2614 Dashwood Drive
Oakville, Ontario
Move-in ready beautiful townhome in a highly desired neighborhood in Oakville. Comes with upgraded flooring, new chandeliers and light fixtures, upgraded runner on the stair case, front door camera with two monitors inside with built-in intercom and unlocking mechanism of front door. Built-in speakers in living area and deck on the top floor. Built-in shelving in living room. Steps from Oakville hospital, major highways, wonderful schools, churches, shops, restaurants etc. Spacious rooftop terrace area with beautiful views. Embrace the richness in this townhome and make it your own. Seller willing to give away Master B/R furniture(as-is condition - Bed and side chests) at no additional cost. (id:60626)
RE/MAX Excellence Real Estate
888 Green Mountain Road E
Hamilton, Ontario
Discover this value-packed two-bedroom country bungalow on a spacious corner lot of over half an acre, just minutes from shopping amenities. Perfect for first-time buyers or those downsizing, it features two main-level bedrooms and a beautifully renovated bathroom. Enjoy hardwood floors in the living room and an eat-in kitchen ideal for gatherings. The detached 24' x 24' garage offers 12-foot ceilings and a loft for extra storage. Recent updates include a new roof and furnace. **EXTRAS** Dates are estimates: Within the last 5 years; Propane Furnace, Vinyl Siding, Roof, New insulation (installed from exterior), Hot Water Heater (owned)/ 200 amp panel (2013), A/C (10-15 years old)/ 24x24 detached garage (2012) (id:60626)
RE/MAX Escarpment Realty Inc.
7 Nancy Court
Tillsonburg, Ontario
Welcome to your dream home, built in April 2017 and thoughtfully upgraded to offer the perfect blend of comfort, function and family-friendly living. This beautifully maintained property features a covered back deck, perfect for year round enjoyment, complete with a self-cleaning hot tub, your own private retreat after a long day! Inside, you'll appreciate the modern features throughout, and the fully finished basement adds incredible value with a spacious rec room, additional bedroom, and a 3-piece bathroom, making it the perfect space for guests, teens, or a home office. Outside, the fully fenced yard ( vinyl fencing 2024) offers privacy and safety ideal for entertaining and family play. A brand new ( 2025) 8'x11' shed with a roll up garage door provides ample storage for tools, bike and seasonal gear. The backyard is also equipped with a gas BBQ hook up and a custom swing set is ready for hours of fun for the kids. This home is move-in ready, located in the desirable Westfield School District and located on a dead end street, don't miss the opportunity to make it yours! (id:60626)
Royal LePage R.e. Wood Realty Brokerage
6 - 6855 Glen Erin Drive
Mississauga, Ontario
Welcome to Meadowvale, a stunning property in the heart of Meadowvale, Stunning Updated End Unit T/Home With Spacious 4 Specious size Bedrooms on 2nd Floor, Open Concept, 2 Fireplaces, Modern and Open Concept Kitchen With Stainless Steel Appliances, Hardwood Flooring Throughout, 3 full Upgraded Washrooms in the Unit, Pot lights, No Carpet, One Of The Biggest and Beautiful, Fully Upgraded Unit In The Complex, Living space About 1803 sq ft, Finished Walkout Basement With Large Rec Room With kitchenette and Separate Entrance, Basement Could Be Potentially Converted To A Second Unit, Live In A Beautiful Quiet Setting Surrounded By Beauty Inside And Outdoor Treetops Complex. Walk, Run, Bike Along Woodland Pathways, To Lake Aquitane. Private Patio, Exclusive Parking Spot, Exceptional Complex Having An In-Ground Heated Pool And Private Playground. Conveniently Located Just Minutes Away From Highways 401 and 407, Meadowvale Town Center and Erin Mall Shopping Center, Close To Go Station, Community Center, Parks And Schools. (id:60626)
RE/MAX Real Estate Centre Inc.


