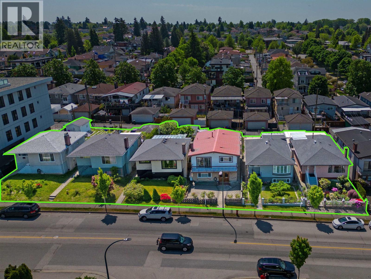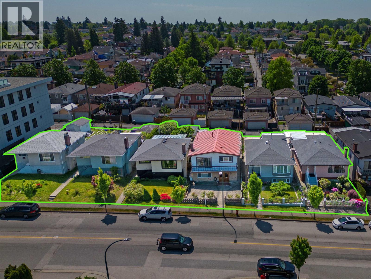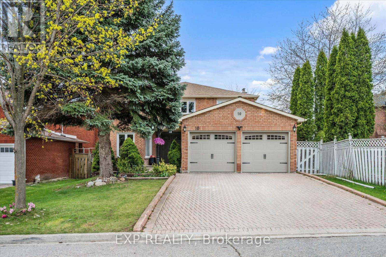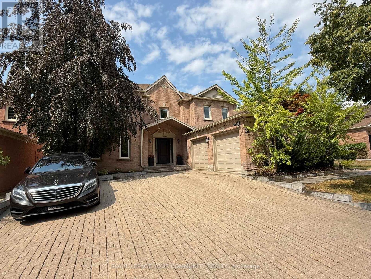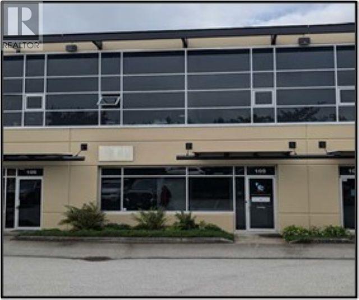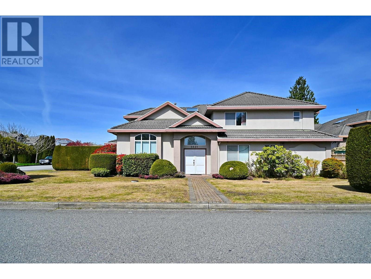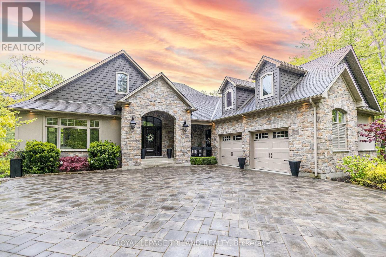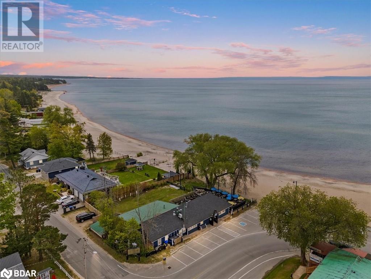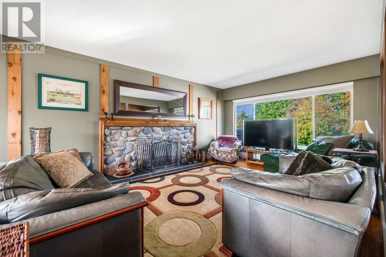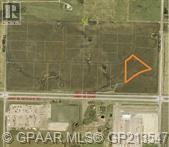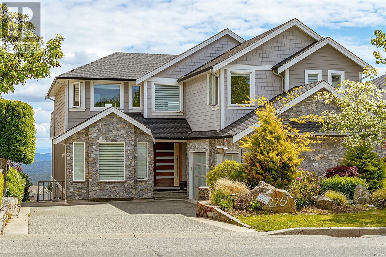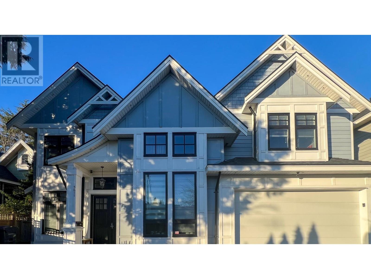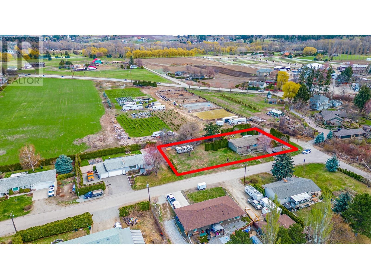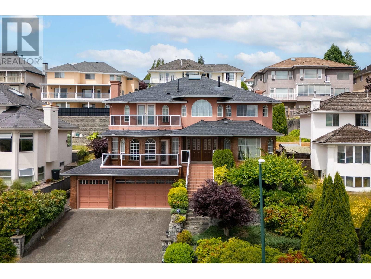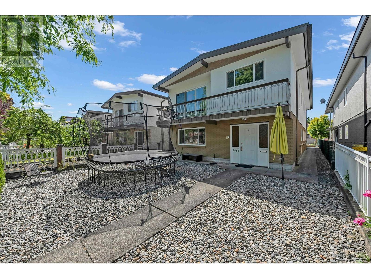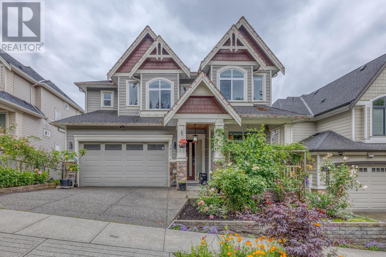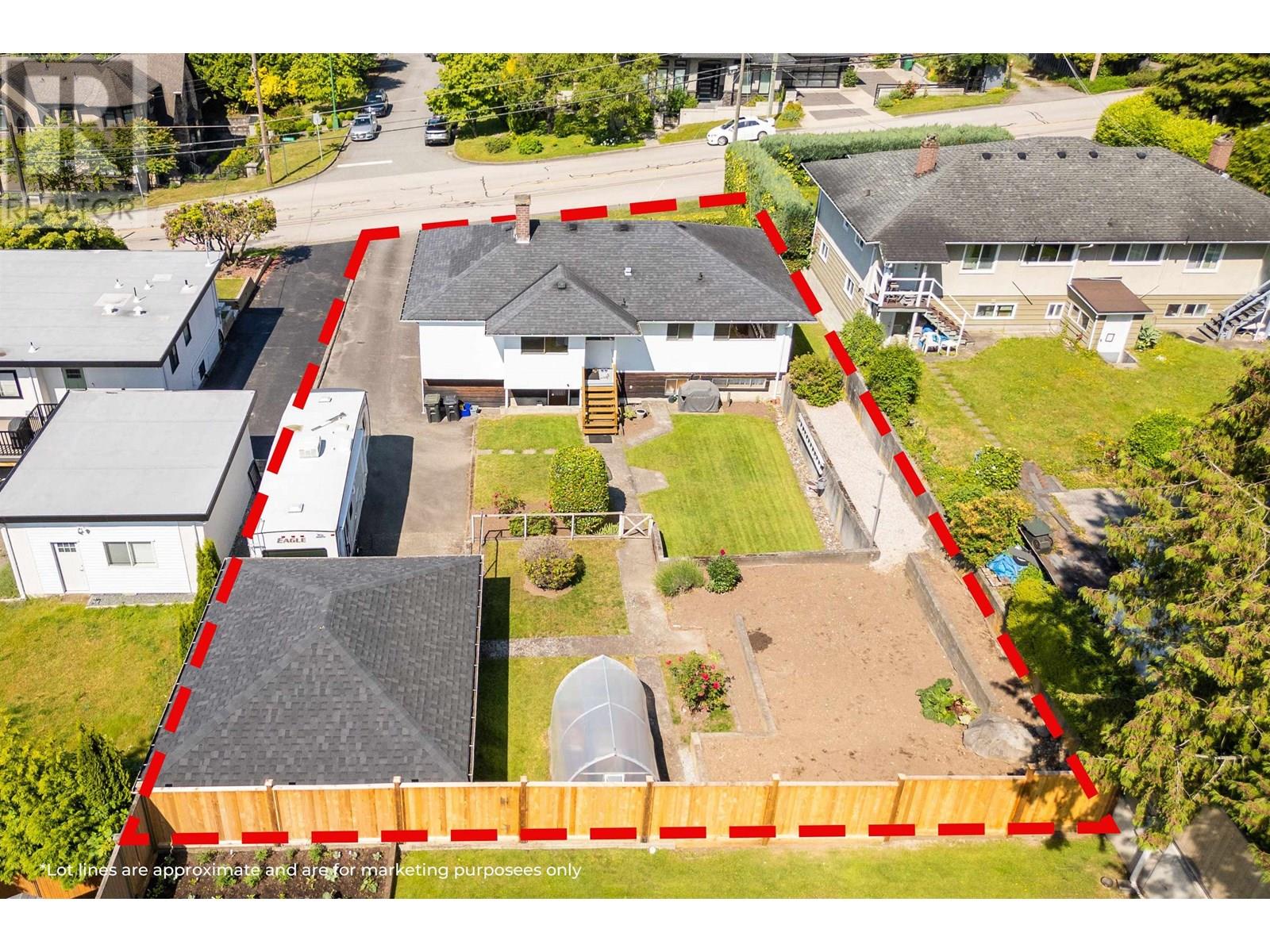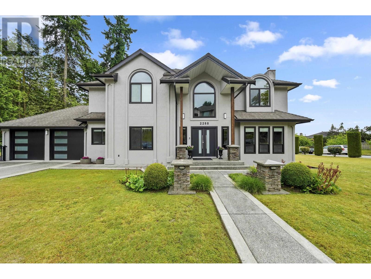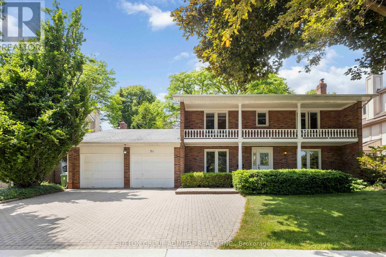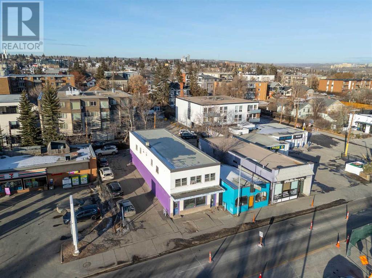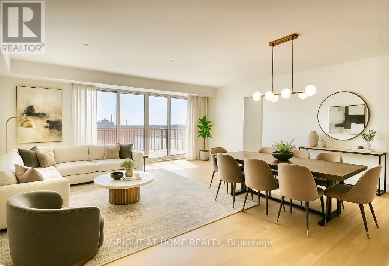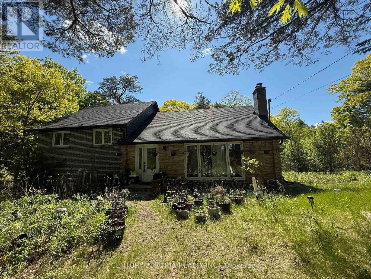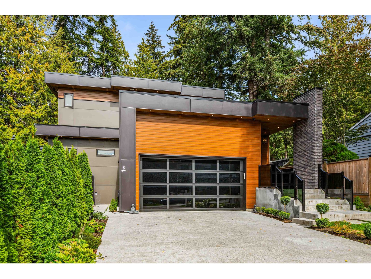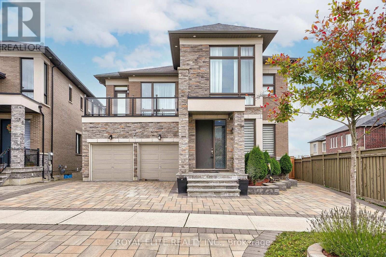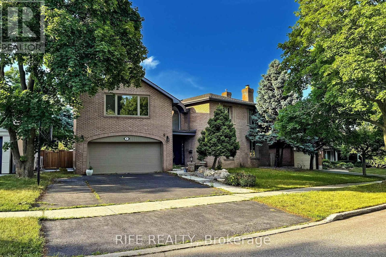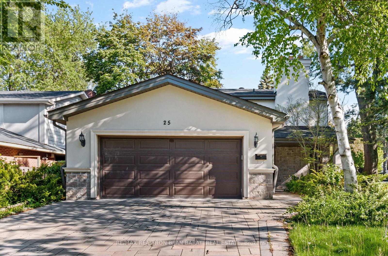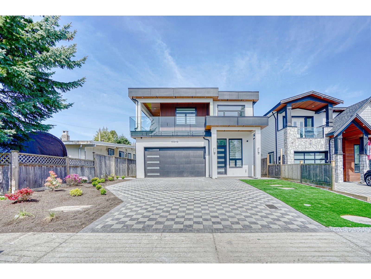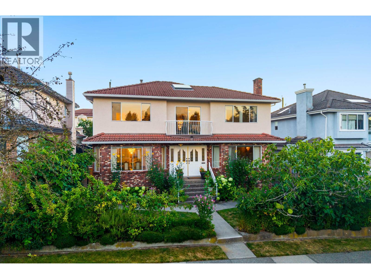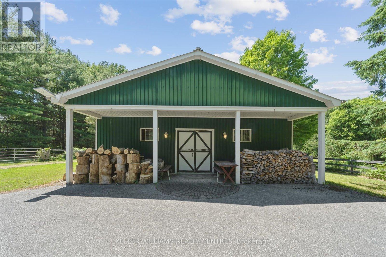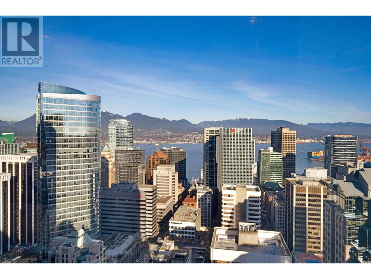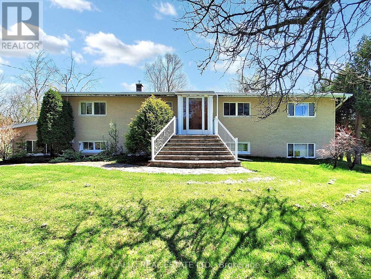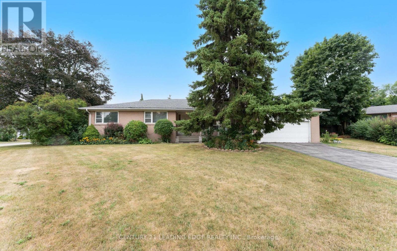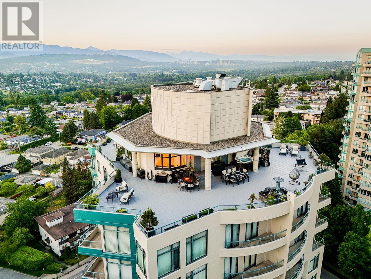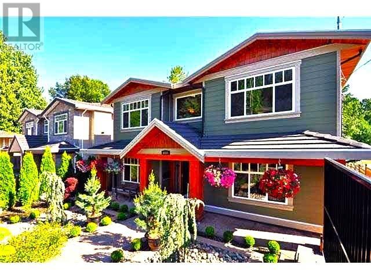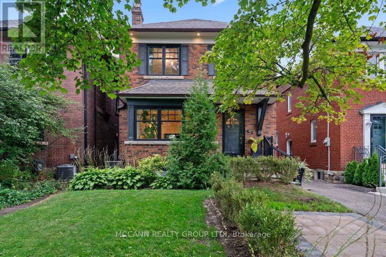2386 E 33rd Avenue
Vancouver, British Columbia
Development Opportunity. 6 lot LAND ASSEMBLY located next to "Clarendon Heights" in the heart of Norquay Village. 22,000+ sqft lot zoned for Four-Storey Low-Rise multifamily. Conveniently located with daily amenities just steps away along the Kingsway corridor, Nanaimo skytrain just a short walk away, and beautiful Trout Lake close by. Norquay Village is an established community experiencing growth in population and improvement of overall city infrastructure. Take advantage of the utilities, services, and precedence of neighboring "Clarendon Heights" as it has paved the way for new development in this neighborhood. Please note: all 6 properties are listed, full cooperation, call Ben McRae 604-518-9271 for more details. (id:60626)
Angell
2392 E 33rd Avenue
Vancouver, British Columbia
Development Opportunity. 6 lot LAND ASSEMBLY located next to "Clarendon Heights" in the heart of Norquay Village. 22,000+ sqft lot zoned for Four-Storey Low-Rise multifamily. Conveniently located with daily amenities just steps away along the Kingsway corridor. Nanaimo skytrain just a short walk away, and beautiful Trout Lake close by. Norquay Village is an established community experiencing growth in population and improvement of overall city infrastructure. Take advantage of the utilities, services, and precedence of neighboring "Clarendon Heights" as it has paved the way for new development in this neighborhood. (id:60626)
Angell
10 Stratford Drive
Richmond Hill, Ontario
Welcome to this fully renovated dream home, completed in 2023 with every detail meticulously designed. Situated on a sun-filled, quiet street with no sidewalk at the front, this home offers both privacy and curb appeal. Upgraded from top to bottom, the modern layout features custom cabinetry, built-in stainless steel appliances, premium countertops, a dual-level central island, and a striking oak spiral staircase that gracefully connects all levels. The second floor offers four spacious bedrooms, two with walk-in closets, including two luxurious ensuites and a stylish full bathroom. The newly finished basement comes with upgraded exterior wall insulation, a recreation room, multi-purpose area, two bedrooms, a full bathroom, and a separate entrance. Rough-ins for a future kitchen, laundry, and bathroom provide excellent potential, while EV charging is already pre-wired. Exterior highlights include a natural stone front porch, new garage doors, and soffit lighting. Interior upgrades such as anti-glare dimmable recessed lighting, a statement stairwell chandelier, USB-integrated outlets, and custom designer window coverings enhance comfort and style. With extensive investments in renovations and upgrades, this property is truly move-in ready a rare opportunity to own a home that blends luxury, tranquility, and timeless elegance. (id:60626)
Exp Realty
39 Montclair Road
Richmond Hill, Ontario
Welcome To 39 Montclair, A Stunning Family Retreat Nestled In The Prestigious Bayview Hill. Entertain In Style In Your Backyard Oasis, Complete With An *** In-Ground Swimming Pool *** Surrounded By Beautiful Landscaping, A Stamp Concrete Patio Perfect For Al Fresco Dining, And Mature Trees That Offer Privacy And Tranquility. This Exquisite Home Boasts Over 6,100 Sq Ft Of Total Living Space (3,865 Sq Above Grade per MPAC plus Basement) And A Harmonious Blend Of Elegance And Comfort with 4+2 Bedrooms and 5 Washrooms. As You Step Into The Grand Foyer with 17 Ft High Ceiling, You Are Greeted By A Majestic Circular Oak Staircase with Wrought Iron Pickets, A Hallmark Of Sophisticated Design. The Main Floor Features Gleaming Hardwood Floors, Enhancing The Spacious Living Areas That Include A Gourmet Kitchen Equipped With State-Of-The-Art Appliances, Central Island with Granite Countertops and Unique Backsplash. Awe-Inspiring Private Primary Bedroom Retreat With An Opulent 5-Piece Ensuite, Offering A Sanctuary Of Relaxation. The Professionally Finished Basement Features A Separate Entrance, A Spacious Recreation Room, 2 Bedrooms And A 4-Piece Ensuite Bathroom, Wet Bar and Sauna Room. Whether Relaxing By The Poolside, Hosting Elegant Dinner Parties, Or Enjoying Quiet Moments Of Reflection In The Beautifully Appointed Interiors, 39 Montclair Offers An Unparalleled Lifestyle In One Of Bayview Hill Most Sought-After Locations. Excellent Location with Top Ranking Schools: Bayview Hill Elementary School & Bayview Secondary School. Don't Miss Your Chance To Own This Remarkable Residence. (id:60626)
Harbour Kevin Lin Homes
20 White Lodge Crescent
Richmond Hill, Ontario
Spectacular, fully renovated dream home in prestigious Mill Pond! Originally a 5-bedroom model, thoughtfully converted to 4 spacious bedrooms (easily reversible). Featuring high-end finishes throughout: custom millwork, waffled ceilings, wainscoting, pot lights, wrought iron railings, built-in cabinetry, and custom closet organizers. Designer kitchen with upgraded cabinets, elegant brass handles, quartz peninsula with integrated natural wood table, brand new high-end appliances (cooktop, fridge, dishwasher), touch-activated faucet, and built-in water filtration system. Cozy family room with new gas fireplace. Renovated laundry with new washer & dryer. Spa-like 5-piece ensuite with oversized double shower and freestanding tub.Enjoy a beautifully landscaped backyard with an in-ground swimming pool and garden shed-perfect for outdoor living and entertaining. Parking for the whole family with a 2-car garage and 6-car driveway.Located in one of Richmond Hills most sought-after neighbourhoods, known for its top-ranking schools and strong sense of community-a magnet for families looking to give their kids the best start. This is truly turnkey luxury living in a location everyone wants to call home. (id:60626)
Royal LePage Your Community Realty
1504 Dayton Street
Coquitlam, British Columbia
Beautiful original owner occupied developer's showhome with lots of features. Designer color, millworks, wall finishing & custom drapery throughout. Upgraded tankless water heater, A/C & roller blinds provides year-round comfort. Spacious living area & functional layout to entertain your family & friends. Master bedroom with private vaulted sitting/reading room, custom bookshelves, cozy fireplace plus a spa-like ensuite. Finished basement with rec-room, family room, wet bar & two more bedrooms for growing family needs. Sitting on higher ground with spectacular view from the large sundeck off main floor! Decent lot size with sunny SW facing backyard provide ample outdoor space for activities. Manicured garden front & back with paved stone footpath outside the walk-out basement & greenbelts! (id:60626)
Homeland Realty
105 4238 Lozells Avenue
Burnaby, British Columbia
Located on the North Side of Burnaby Lake, Lakeview Business Park offers quick and efficient access to all key market areas in Metro Vancouver via the Trans-Canada Highway and the Lougheed Highway. The main floor office area features a reception area, 3 private offices & boardroom with glass inserts, laminate flooring throughout, coffee bar & sink and 1 handicap accessible washroom. The warehouse area features 1 large grade level loading door, 3 phase 100 amp electrical service, 21' ft. clear ceiling heights, fully insulated walls and overhead gas unit heater. The second floor office has large front windows providing an abundant source of natural light, 2 private offices with glass inserts, open area floor plan, t-bar ceiling with fluorescent lighting, carpeting throughout, coffee bar & sink and 1 washroom. Three parking stalls out front of unit included plus loading area at rear. Please telephone or email listing agents for further information or to book a showing. (id:60626)
RE/MAX Crest Realty
4802 Trepanier Road
Peachland, British Columbia
Open house Sunday Aug 24 1-3pm. Complete privacy,14 acre property located in Peachland above Trepanier creek. Minutes to all of the amenities of Peachland and West Kelowna, 20 minutes to downtown Kelowna. Featuring a custom built, 5 bdrm rancher, with a lower level 1 bed in law suite(400amp service to the main house). Including 23x40 detached shop with a studio suite attached. BONUS this property includes a 3 Bedroom Modular home with separate 200amp service. MORTGAGE HELPER opportunity while giving everyone privacy. This property features many upgrades and to mention few: 48 double solar panel system installed(21KW system) Live off grid. 2 EV charging stations. New Hot tub. 2 RV Sani dumps. New Kitchen appliances & W/D, repaint of the exterior of the home. Wine room. Rebuilt fireplace.. and so much more! The Upper level is complete with a primary bdrm Ensuite bath, open concept in the kitchen, dining and living area, a 2nd bdrm (or Office), half bath(plumbed to be a full bath), laundry room, boot room, vaulted ceilings, real rock and solid timber features, wood floors, granite countertops, stainless steel appliances, covered deck and patio area with views of the valley and creek. The lower level has a media room, wine room, tons of storage a 3rd bathroom and 2 more full bedrooms. The lower level suite has acoustic sound proofing in the ceiling, 1 bedroom, office area, separate laundry, full bath, private outdoor patio, wet bar(plumbing for a stove)and living room. (id:60626)
Royal LePage Kelowna
5631 Garrison Road
Richmond, British Columbia
Pride of ownership in this executive family home in a sought after neighbourhood Riverdale. Close to airport & Van. very well maintained 5 bedrooms & 4 full baths, bright spacious functional layout, skylights. Corner lot! front door facing South. Main floor bedroom with built-in hardwood Murphy bed/office desk, full bathrooms, gourmet chefs kitchen, wok kitchen, generous size bedrooms, Jacuzzi/steam shower, entertainment centre built-in family room, high quality finishes loaded with granite, high ceiling,curve staircase, Hot Water Radiant Floor Heat on both floors, Kohler fixtures, crown molding, Tile roof, Blair Elementary, Burnett Secondary, Thompson Community Center, and much more! Open House 7/19 Sat 2-4PM. (id:60626)
Luxmore Realty
10445 Pinetree Drive
Lambton Shores, Ontario
A TRULY EXCEPTIONAL LUXURY HOME NESTLED INTO MATURE WOODS | PRICED WELL BELOW REPLACEMENT COST | 4390 SQ FT OF IMMACULATE OKE WOODSMITH CUSTOM LIVING SPACE | 5 MIN WALK (460 MTRS) TO DEEDED BEACH ACCESS @ BEACH O' PINES SANDY PRIVATE SHORELINE | SINGLE OWNER CUSTOM DESIGN AVAILABLE FOR 1ST TIME IN HISTORY | STEPS TO PINERY PARK TRAILS & BEACH! This full ICF* Oke Woodsmith masterpiece offers pure perfection around every corner, indoors & out! The exceptionally private .9 acre lot w/ outstanding landscaping fosters the feeling of being in an exclusive forested estate for which the most desirable properties in Huron Woods are known. However, it's the exquisite detail in this home; throughout the open concept main level under cathedral ceilings & it's endless walk out lower level along w/ the gas fueled hot water radiant heated floors on both levels; that make this a one of a kind offering in Huron Woods. The award-winning qualities in this magnificent custom concrete gem w/ its phenomenal layout make it indisputably special as Oke Woodsmith never built another quite like it. The premium features are endless: superb chef's kitchen boasting top of the line appliances & a walk-in pantry, multiple master suites w/ walk-in closets in almost every bedroom including the California Closet walk-through in the master suite, elegant curved open staircase, high-end integrated indoor & outdoor speaker system, bombproof angle-installed hardwood flooring, breathtaking ledgestone fireplace w/ modern linear gas insert, transom windows in room transitions, soaring ceilings on main/9' in lower, 2nd staircase entrance to lower level walk-out via garage, all concrete porches & patios, stone exterior by master mason, $100K superlative modern paver driveway leading to insulated garage w/ workshop space + a grand entrance straight out of a magazine - no expenses spared! If you can afford this level of luxury, you cannot afford to pass this up! *ICF: insulated concrete forms framing/foundation (id:60626)
Royal LePage Triland Realty
369 Balm Beach Road W
Tiny, Ontario
Rare opportunity to own a one-of-a-kind waterfront property at 369 Balm Beach Rd W, ideally located on the sandy shores of Georgian Bay. This high-visibility residential/commercial property offers unmatched exposure, versatile zoning, and is home to the only beachfront restaurant on Georgian Bay. Currently occupied by a well-established, fully tenanted restaurant (with option to purchase the business), the property also includes a spacious, move-in-ready rear apartment with the potential to convert back into two separate units—ideal for generating rental income or the perfect live/work setup. Zoning permits a wide range of uses including residential, commercial, and mixed-use development. Potential to expand the restaurant, add second-storey apartments or office space, or create a custom dream home with unobstructed beach views. Balm Beach amenities located right at your doorstep, this property benefits from strong seasonal foot traffic, incredible visibility, and stunning sunset views. An exceptional opportunity for investors, developers, or lifestyle buyers. Secure your slice of Georgian Bay today (id:60626)
RE/MAX Crosstown Realty Inc. Brokerage
10540 Aintree Crescent
Richmond, British Columbia
Welcome to a car enthusiast's dream home! This property boasts a state-of-the-art garage featuring a built-in 2-ton high beam, perfect for any car project. The garage is constructed with extra-thick 7.5 inch floating concrete, ensuring it can support the heaviest of vehicles. Plus, it comes with a bonus paint booth. The driveway is meticulously designed, featuring a 3.5-inch concrete carport and a 5.5-inch thick concrete open space to accommodate heavier wheels, ensuring durability and ease of use for all your automotive needs. While you are not working on your automobile, you can lounge out in the shaded patio. Enjoy this comfortable 4-bedroom, 2-bathroom home that offers both functionality and relaxation for you and your family. (id:60626)
Royal Pacific Riverside Realty Ltd.
Sutton Group-Alliance R.e.s.
13, 722040 Range Road 51
Rural Grande Prairie No. 1, Alberta
Great access to this 9.54 acre lot, directly across the road from Ritchie Bros on Highway 43 into Grande Prairie. This lot includes, Atco power, gas, Aquatera water and Telus high-speed to the lot line. Hawker Industrial Park is located across Highway 43 from Ritchie Bros. and is a highly visible location. With exposure like this and such a fantastic price this lot won't last long. (id:60626)
RE/MAX Grande Prairie
369 Balm Beach Road W
Tiny, Ontario
Rare opportunity to own a one-of-a-kind waterfront property at 369 Balm Beach Rd W, ideally located on the sandy shores of Georgian Bay. This high-visibility residential/commercial property offers unmatched exposure, versatile zoning, and is home to the only beachfront restaurant on Georgian Bay.Currently occupied by a well-established, fully tenanted restaurant (with option to purchase the business), the property also includes a spacious, move-in-ready rear apartment with the potential to convert back into two separate units ideal for generating rental income or the perfect live/work setup.Zoning permits a wide range of uses including residential, commercial, and mixed-use development. Potential to expand the restaurant, add second-storey apartments or office space, or create a custom dream home with unobstructed beach views.Balm Beach amenities located right at your doorstep, this property benefits from strong seasonal foot traffic, incredible visibility, and stunning sunset views.An exceptional opportunity for investors, developers, or lifestyle buyers. Secure your slice of Georgian Bay today! (id:60626)
RE/MAX Crosstown Realty Inc.
369 Balm Beach Road W
Tiny, Ontario
Rare opportunity to own a one-of-a-kind waterfront property at 369 Balm Beach Rd W, ideally located on the sandy shores of Georgian Bay. This high-visibility residential/commercial property offers unmatched exposure, versatile zoning, and is home to the only beachfront restaurant on Georgian Bay.Currently occupied by a well-established, fully tenanted restaurant (with option to purchase the business), the property also includes a spacious, move-in-ready rear apartment with the potential to convert back into two separate units ideal for generating rental income or the perfect live/work setup.Zoning permits a wide range of uses including residential, commercial, and mixed-use development. Potential to expand the restaurant, add second-storey apartments or office space, or create a custom dream home with unobstructed beach views.Balm Beach amenities located right at your doorstep, this property benefits from strong seasonal foot traffic, incredible visibility, and stunning sunset views.An exceptional opportunity for investors, developers, or lifestyle buyers. Secure your slice of Georgian Bay today! (id:60626)
RE/MAX Crosstown Realty Inc.
369 Balm Beach Road W
Tiny, Ontario
Rare opportunity to own a one-of-a-kind waterfront property at 369 Balm Beach Rd W, ideally located on the sandy shores of Georgian Bay. This high-visibility residential/commercial property offers unmatched exposure, versatile zoning, and is home to the only beachfront restaurant on Georgian Bay. Currently occupied by a well-established, fully tenanted restaurant (with option to purchase the business), the property also includes a spacious, move-in-ready rear apartment with the potential to convert back into two separate units—ideal for generating rental income or the perfect live/work setup. Zoning permits a wide range of uses including residential, commercial, and mixed-use development. Potential to expand the restaurant, add second-storey apartments or office space, or create a custom dream home with unobstructed beach views. Balm Beach amenities located right at your doorstep, this property benefits from strong seasonal foot traffic, incredible visibility, and stunning sunset views. An exceptional opportunity for investors, developers, or lifestyle buyers. Secure your slice of Georgian Bay today! (id:60626)
RE/MAX Crosstown Realty Inc. Brokerage
773 Island Rd
Oak Bay, British Columbia
773 Island Rd is one of those rare houses that people discover, settle into, & easily transition through life’s stages. Built in 1912 with a practical & nuanced floor plan, it sits at the rise of the street on a corner lot to the treed right-of-way. Surrounded by greenery & irrigated low-maintenance gardens, it’s a joyous house in a magical setting. A welcoming foyer embraces all who enter. A bright living room with gas fireplace & stunning stained glass hosts gatherings as easily as it offers quiet spaces. Hardwood floors carry you to a dine-in kitchen, serving the memorable meals and moments that warm and inviting kitchens make possible. The dining room, with its fine details, supports entertaining large groups, family meals, or having a contemplative moment at any part of the day. An office appropriate to our work-at-home times that looks over the back garden, and a laundry and mud room, complete the first floor.Skilled work by Goodison Construction in 2016 saw a full upgrade of the lower level. New plumbing, electrical, heating, roof, rebuilt chimneys, and on-demand hot water deliver peace of mind and reflect a home that can be immediately lived in, with affordable heating, electrical, and water services. A thoughtful layout on the upper floor sees three bedrooms and a central bath fully rebuilt by Decora Tile. It’s a timeless design that offers space for family needs, and access to the large attic storage space. Downstairs, a wired media room and another full bath in a layout that has been future-proofed to serve as a fourth bedroom, or a separate-entrance space for guests or caregivers. A finished attached garage and separate utility room make key functions accessible. Perfectly located, modernized, turnkey examples of craftsmanship are rare. As is an adjacent ‘secret-garden’ giving city living a country-lane feel. 773 Island is a house for all parts of the day, all seasons, and all stages of life — and it’s now ready for you to call “home” (id:60626)
Engel & Volkers Vancouver Island
57 Alpine Drive
Oro-Medonte, Ontario
Welcome to this stunning, brand new estate bungalow located in a quiet community just 5 minutes from a 36 slope ski resort and snowmobile trails. With quick highway access, you are only 25 minutes from Barrie, Midland, and Orillia and just 1.5 hours from Toronto. Designed with comfort and entertaining in mind, this new home features a spacious layout with a grand entryway, 14 ft ceilings in the great room, and 9 ft ceilings throughout the main floor. The large great room offers a cozy gas fireplace and flows into a beautifully appointed kitchen with quartz countertops, a large island, and sliding glass doors that open to a deck overlooking your private yard. The main floor also includes a luxurious primary suite with a stunning 5-piece bath featuring a soaker tub and dual-head shower, two additional bedrooms, a home office, and convenient main floor laundry. Downstairs, the finished lower level boasts 8 ft ceilings, a large rec room with a gas fireplace, a wet bar with wine fridge perfect for entertaining and an additional bedroom and second office. A separate entrance through the oversized garage adds convenience and flexibility, with plenty of space for all your toys and gear. This exceptional home offers the perfect blend of luxury, functionality, and location ideal for enjoying four-season living close to nature and city amenities. (id:60626)
Royal LePage In Touch Realty
2267 Nicklaus Dr
Langford, British Columbia
Beyond Imagination and Exceeding ordinary, proudly present this 5BD/6BA exquisite residence nestled in the prestigious Bear Mountain community! Step inside to soaring 19ft vaulted ceiling and an expansive open-concept floor plan that blends elegance with functionality. The grand living space is bathed in natural light, featuring floor-to-ceiling windows that frame the stunning Ocean, Mountain&Urban views!The gourmet kitchen is a chef's dream w/premium appliances, custom cabinetry ,walk in pantry&a large island perfect for entertaining. Greeted by floating spine stairs and a striking engineered glass bridge, you'll be at the upper level and Retreat to the spa-inspired primary suite wi/ a private balcony and his&hers walk-in closets, and 2 more beds w/full ensuites. Downstairs offers the ultimate entertaining experience w/a wet bar and 1 Bed Suite. Mins to championship golf/tennis and vibrant amenities, This is more than a home-it's a lifestyle statement! (id:60626)
Dfh Real Estate Ltd.
5820 Earles Street
Vancouver, British Columbia
Introducing this Pristine Vancouver Special nestled in the highly desirable Prime Killarney area. Situated on a level 41x127 corner lot w/back lane access, this 3060sf home presents Tons of Future possibilities! The upper level boasts a bright living room w/a soaring 12'8 ceiling, 2 balconies, a large Primary Bedroom w/ensuite, 2 well-sized bedrooms, a formal Dining area, kitchen & a cozy family room opening to a covered deck. The ground level includes a grand foyer, laundry area, potential 3-bedroom mortgage helper w/private entrance, & an Oversized double garage w/abundant storage space. Just steps to transits, excellent schools, Killarney Park & Community Centre, Groceries & Skytrain Station, Perfect for a growing family w/rental income potential! (id:60626)
RE/MAX City Realty
5811 Moncton Street
Richmond, British Columbia
Absolute Gorgeous Semi Custom Home located at prestige Steveston Westwind. This luxury home is loaded with all bells & whistles, South facing, 4 bed, 2 den, 2 kitchen, Miele appliances, quartz counters, radiant floors, stone & Hardy Plank exterior, air conditioned, HRV, Central Vacuum. High End fixtures, 10 FT ceiling on main. Minutes to Steveston Village, schools, community center & Dyke. View Floor plan. HD photos 3D Matterport & video with listing. See to appreciate. (id:60626)
RE/MAX Westcoast
3259 St. Amand Road
Kelowna, British Columbia
Prime Development Opportunity! Unlock the full potential of this 0.59-acre property situated in a rapidly developing neighborhood. With four properties across the street already sold for townhouse developments, this site is perfect for investors looking to capitalize on a prime residential project. This property is ideally suited for a three-story townhouse development, offering an excellent investment opportunity. Backing onto 14 acres of farmland, future residents will enjoy a private and serene backdrop while benefiting from proximity to urban amenities, parks, schools, and public transit. It’s a highly desirable location for young families and professionals alike. With a current rezoning application for MF2 townhouse zoning, the site is primed for development and can accommodate a well-planned project with ample parking, green spaces, and other amenities. Strong community growth is evident, with adjacent land developments already underway, signaling a thriving area poised for continued expansion. Additionally, the adjacent 0.34-acre property is available, bringing the total potential assembly to 0.93 acres (40,510 sq ft). This offers a rare opportunity to build confidently and strategically in one of the city’s most promising growth areas. Don’t miss out on this chance to position yourself for success. (id:60626)
Century 21 Assurance Realty Ltd
2248 Sicamous Avenue
Coquitlam, British Columbia
Discover a stunning executive home in Coquitlam East, boasting beautiful views. Enjoy 6200+ square ft of living space, featuring a grand foyer with 17' ceilings and a curved marble staircase, This private retreat offers a sunken living room, elegant dining room with ornate crown molding, and an open kitchen with gas cooktop and granite countertops. The main floor also includes a family room with wet bar and a potential bedroom or office. Upstairs, find 4 spacious bedrooms, a flex area with balcony, and a master suite with fireplace, seating area, and private balcony. The lower level offers a second kitchen, abundant rooms, and ample storage. With 4 fireplaces, 3 car garage, sprinkler system, HVAC and a 5 year old roof, New hot water tank(2024), New Boiler (2024) and new side guardrail (2024). (id:60626)
Rennie & Associates Realty Ltd.
2086 E 40th Avenue
Vancouver, British Columbia
Excellent investment opportunity! This well-maintained recently reno Vancouver Special sits on a generous 33´ x 140´ lot in the high-demand Victoria & 41st Ave area. Featuring 6 bedrooms and 4 full baths (including a 3-piece ensuite in the primary), this home offers solid value with a durable metal roof, high-efficiency furnace, double-pane vinyl windows, new flooring and paint. Large sundeck, and mountain views add charm, while the lower level offers potential as a 3-bedroom mortgage helper. Steps to shops, banks, restaurants, and transit. Ideal for investors or families seeking future growth! (id:60626)
RE/MAX Crest Realty
3420 Pritchett Place
Coquitlam, British Columbia
Executive custom-built home with VIEW and A/C! Open concept main level features porcelain floor throughout, a great room with 19' high ceiling, Chef's gourmet kitchen with huge island, top-line S/S appliances, hardwood cabinets with moldings, and pot filler faucet, a functional WOK kitchen with window and gas stove, a covered balcony with outdoor fireplace, and a rarely-found bedroom with full bath. South-facing Master bedroom has 5 pieces luxury ensuite and a gigantic balcony with panoramic valley. The other 3 bedrooms up are all decent-sized. In addition to a cozy rec room for family entertainment, the Walkout Basement boasts a super bright 2 bedroom Legal Suite with 9' ceiling and a separate entry which goes directly to the private yard with garden beds. Double garage is EV ready. (id:60626)
Sutton Group - 1st West Realty
7988 Sussex Avenue
Burnaby, British Columbia
FIRST TIME EVER ON THE MARKET. (ORIGINAL OWNER) This IMMACULATELY MAINTAINED Family home is situated on a BEAUTIFULLY MANICURED 9,438 sq.ft lot in the South Slope of Burnaby. Features of this home include 3 large bedrooms up & 2 large bedrooms down. 2.5 bathrooms, & 2 fireplaces. There is a detached GARAGE that is ALMOST 500 sq. ft. & plenty of PARKING. PRIDE OF OWNERSHIP SHOWS IN THIS SOLIDLY BUILT home in a very DESIREABLE Neighborhood close to schools, Metrotown & Skytrain. Perfect for the growing family (move in ready). Potential for the BUILDER / INVESTOR. RV parking available. Plenty of room for 7 vehicles. (id:60626)
Macdonald Realty
2288 Leclair Drive
Coquitlam, British Columbia
Stunning executive home with breathtaking views in a prestigious Coquitlam neighbourhood! This spacious 5 bedroom, 4 bathroom residence offers over 4,855 sqft of elegant living space, featuring soaring ceilings, and filled with natural light. The gourmet kitchen boasts, stainless steel appliances, and a large island perfect for entertaining. Upstairs includes a luxurious primary retreat with spa-like ensuite and walk-in closet. The fully finished lower level has 1 bedroom suite potential with separate entrance. Enjoy the beautifully completely Flat landscaped yard, large patio, RV Parking and double garage. Close to top-rated schools, parks, transit, and shopping! No For Sale Sign on Property as Per the Seller's request. (id:60626)
RE/MAX All Points Realty
71 Farmstead Road
Toronto, Ontario
Beautiful, Well Maintained 4-Bedroom Detached Home With 2-Car Garage In The Sought-After St. Andrew-Windfields Community. Thoughtfully Designed Layout Features A Bright Family Room With Skylight And Fireplace Overlooking The Backyard, And A Spacious Eat-In Kitchen With Breakfast Area. Includes A Main Floor Study With Built-In Shelving And Large Windows. Generously Sized Bedrooms And A Finished Basement With 2 Additional Bedrooms, Rec Room, And Ample Storage. Prime Location Near Hwy 401/404, Parks, Shops, Restaurants, And Top Amenities. (id:60626)
Sutton Group-Admiral Realty Inc.
2611, 2613, 2615 14 Street Sw
Calgary, Alberta
Prime Land Assembly in SW Calgary’s Vibrant Core! Discover an extraordinary opportunity to own an expansive, consolidated commercial and mixed-use parcel in the heart of Calgary’s most dynamic inner-city neighborhoods—Bankview and Marda Loop. This rare C-COR1 zoned land assembly, strategically positioned along high-traffic 14th Street SW, offers unparalleled visibility and accessibility, just minutes from downtown, boutique shopping, dining hubs, and major transit routes. The combined lots (2611, 2613, 2615 14 Street SW) deliver a spacious 75’ frontage x 112’ depth, totaling approximately 8,395 sqft—a versatile canvas for visionary redevelopment. Unlock Transformative Potential: Zoned for mixed-use commercial and residential development, this site invites innovative concepts such as boutique retail spaces, modern office suites, luxury condos, or a dynamic hybrid of both. Capitalize on soaring demand in one of Calgary’s fastest-growing areas, where urban convenience meets community charm. With Marda Loop’s trendy cafes, fitness studios, and cultural hotspots at your doorstep, this location promises high foot traffic and enduring tenant appeal. Prime Connectivity: Direct access to Crowchild Trail, 17th Avenue SW, and downtown core ensures effortless commutes. Thriving Demographics: Situated in a walkable, amenity-rich area attracting young professionals, families, and upscale renters. Future-Ready Investment: Calgary’s urban intensification trends and infrastructure growth amplify this site’s long-term value. Seize this once-in-a-lifetime chance to shape SW Calgary’s skyline. Whether crafting a landmark mixed-use tower or a chic low-rise complex, this land assembly delivers limitless ROI potential. Act now—opportunities of this caliber rarely surface in such coveted locales! Don’t Wait—Transform Vision into Legacy. Contact us today to explore this unmatched development gem. (id:60626)
Century 21 Bravo Realty
155 Merchants' Wharf
Toronto, Ontario
Luxury Lakeside Living in Downtown Toronto! This Spectacular Suite Has Direct Lake Views from All Rooms and an Incredible Huge Terrace (300 Sq.Ft.) Overlooking Water and a Future Park. Boasting 10 Ft. High Smooth Ceilings, 1500 Sq. Ft. of Interior Living Space, Wide Rich-Wood Plank Floors, Luxury Miele Appliances with a Large Island, Smart Home Technology, a Split Bedroom Plan for Privacy, Both Bedrooms with Their Own Ensuites, Plus a Separate Guest Powder Room in Your Foyer. 1 Owned Parking is also included. The Amenities are Incredible, with a Luxury Gym, Yoga/Stretch Room, Outdoor Pool, Rooftop Patio/Games& Entertainment Rooms/ Steam Rooms and Guest Suites. Even BBQ on Your Own Terrace with a Gas Connection! (id:60626)
Right At Home Realty
14178 Yonge Street
Aurora, Ontario
Nestled in one of Aurora's most prestigious neighborhoods, this is large Lot 81.47ftx508.64ftproperty presents a rare and exceptional opportunity. Surrounded by luxury estate homes, it offers the perfect setting for investors, developers, or homeowners looking to build their dream residence. Currently featuring an old bungalow with incredible redevelopment potential, the property provides ample space for creating something truly extraordinary. Accessed by a long private driveway and enveloped by mature trees, this property ensures complete privacy and tranquility, offering an exclusive, serene environment for your vision to come to life. While the existing home holds the charm of its past, the land itself offers immense potential for a magnificent custom estate or multi-residential development. Conveniently located with easy access to Highways 404 and 400, this prime piece of land is just 25 minutes from Pearson International Airport. Its also close to top-tier private schools-Highview Public School and High rang High School and Secondary School ,nearby renowned golf courses, and a wealth of amenities, combining the best of both seclusion and convenience. Don't miss out on the chance to own a piece of land with incredible potential in one of Aurora's most sought-after communities! (id:60626)
Century 21 Atria Realty Inc.
5673 Fairlight Crescent
Delta, British Columbia
This expansive luxury residence offers over 4,600 sqft of elegant living space, ideally located on a peaceful street with the serenity of a lush forest as your backyard. Start each day surrounded by nature's beauty, while enjoying the convenience of nearby amenities just minutes away. The main level is thoughtfully designed with functionality and comfort in mind, featuring a spacious master bedroom with en-suite, a dedicated home office, and a fully-equipped work kitchen. Upstairs, the primary suite is a private retreat complete with a built-in vanity, a generous walk-in closet, and a spa-like en-suite bathroom that invites relaxation. The lower level is perfect for entertaining or unwinding, boasting a large recreation room with a wet bar and a dedicated theatre room. (id:60626)
Exp Realty Of Canada
Stonehaus Realty Corp.
40 Conklin Crescent
Aurora, Ontario
Client RemarksStunning 6 Years New Detached Home , 3781 Square Feet of Luxurious Above Ground Living Space. Pie shape Back To Ravine/Forest, Hiking Trail. . Bright & Spacious. Open Concept Kitchen With S/S Appl, Quartz Counter Tops & Backsplash ,Big Size Pantry. Hardwood Floor Go Throughout. Pot Lights. 2nd Floor Laundry, Oak Staircase With Iron Spindles. Walk-out Basement, Bright and Comfortable. Professionally Landscaping the Front and Back Yard(2022).Custom Composite Deck With Seamless Glass To Enjoy The Fantastic Views. Step To Trail. Close To Community Center, Go Train, Schools, Parks, T&T, Plaza, Walmart, Hwy404. A Must See. ** (id:60626)
Royal Elite Realty Inc.
8 Elliotwood Court
Toronto, Ontario
A truly exceptional opportunity! This beautifully renovated executive home sits on an impressive 79.7 ft wide lot in the heart of St. Andrew-Windfields, one of Torontos most prestigious and sought-after neighborhoods surrounded by multi-million dollar homes and top-ranking schools.The second floor features a rare 6-bedroom layout, ideal for large or multi-generational families. The luxurious primary suite spans almost half the floor and includes a 7-piece ensuite with heated floors, private sauna, cozy fireplace, and a balcony overlooking the pool. It connects to a spacious, sunlit office with panoramic views - a perfect work-from-home retreat. Recently renovated from top to bottom with premium finishes, this home features: 1, Brand new hardwood flooring throughout the main and second floors; 2, Gourmet kitchen with high-end appliances, pot filler, and stylish new range hood; 3, Bright, open-concept living spaces with oversized bow window and soaring foyer; 4, Four fireplaces, 3 walkouts to the beautifully landscaped backyard with pool and deep spa; 5, Long driveway with parking for 6 cars; 5, Two A/C units, newer roof, and upgraded lighting throughout!! Located in Torontos top-tier school district, including York Mills CI and elite private schools. Convenient access to TTC, Bayview Village, North York Hospital, highways, and more. (id:60626)
Rife Realty
Royal Elite Realty Inc.
2286 Mclennan Avenue
Richmond, British Columbia
List price approx 300K under assessed value. A beautiful home built to the highest standards with central A/C, radiant floor heating, level 2 EV charging, high ceilings in living room and elegance throughout. Large garage can accommodate three vehicles with additional parking in the driveway. A large patio accessible from the master bedroom and the theatre room. Includes a spacious 1 bedroom legal suite that can be used for extended families or as an income generator. Unwind in the soaker tub in the master ensuite or relax in the media room with wet bar. Easy access to elementary school, water park, transit, shopping, and short walk to Skytrain. Bridgeport walking trail at the south property line offers privacy from your neighbour. Balance of new home warranty. (id:60626)
Saba Realty Ltd.
25 Bamboo Grove
Toronto, Ontario
A Stunning Home In Prestigious Banbury Community, Nestled In The Coveted Denlow Enclave On A Beautiful Quiet Southern Corner Lot! Upgraded Recently! This Bright and Spacious Family Home Offers 62 Feet Frontage, Re-Finished Hardwood Floor Thru-Out Main & 2nd Floor, New Wide Sized Vinyl Flr in Basement, Led Potlights and New Led Lightings, Freshly Painted Top to Bottom, A Generously Bright Living Room with A Fireplace, An Open Concept Dining Rm, Renovated South Exposure Eat-In Kitchen with Newer Cabinets, C/Top, S/S Appliances! A Sunroom Walk Out to A Family Sized Deck and Fully Fenced Backyard! Oak Staircase with Glass Railing and Skylight Above! Sun-Filled Master Bedroom with Renovated 6Pc Ensuite and Walk-In Closet, Another 3 Spacious Bedrooms with A Renovated 5Pc Bathroom! Finished Basement Includes Large Recreation Room, A Bedroom, A Washroom, Laundry Room and Storages! Interlocked Driveway & Double Car Garages. Charming Curb Appeal! Perfectly Situated Close to Denlow P.S, Banbury Community Centre & Windfields Park with Easy Access to Highways, TTC, Shops at Don Mills, Edwards Gardens and All Other Amenities. (id:60626)
RE/MAX Realtron Bijan Barati Real Estate
15919 Russell Avenue
White Rock, British Columbia
Welcome to your dream home in White Rock! This brand-new 4,680 sq ft residence is designed for both comfort and style. Featuring 4 bedrooms and a 2-bedroom legal suite. Enjoy luxury living with JennAir appliances, central air conditioning with an HRV system, hardwood flooring, and the convenience of a built-in vacuum. You'll also enjoy cozy movie nights with a private theatre room. Step outside to a beautifully finished epoxy pebble deck and enjoy your very own backyard putting green. This home also includes a generator for year-round comfort. Located in a friendly and peaceful neighbourhood, White Rock Beach is just a short drive away. This home brings you modern living and coastal charm! (id:60626)
Luxmore Realty
68 15715 34 Avenue
Surrey, British Columbia
Welcome to Wedgewood Estates "Firestone Plan" - Morgan Creek's Premier Gated Community! Nestled just steps from the prestigious Morgan Creek Golf Course, Wedgewood Estates offers a rare blend of luxury, privacy, and natural beauty. This exclusive enclave features elegantly crafted homes surrounded by lush landscaping and serene water features that create a resort-like ambiance year-round. Highly sought after and rare 5,000 sq ft "Firestone Plan" with a private outdoor patio area and large bright spaces. Primary bedroom on the main has a walk in closet and a 5 piece ensuite. Above has 2 bedrooms with ensuites for family and friends. Below is an entertainers dream with plenty of rooms - recreation, media, wine room, & gym/sauna. South Surrey living at it's best. (id:60626)
Royal LePage Little Oak Realty
5455 Chambers Street
Vancouver, British Columbia
First time on the market! Owner-built custom home has been cherished by the same family since 1990 + showcases 35 yrs of care and pride of ownership. 3,000+ sqft residence offers 3-level layout with 4 beds 4 baths and presents beautifully with recent updates while maintaining its timeless charm. Highlights include a spacious rec room, mudroom, wet bar, detached 2-car garage + ample storage throughout. Fully landscaped yard is a gardener´s dream, complete with fruit trees + thriving vegetable garden. Close to Norquay Park, Killarney Community Centre, Gladstone Secondary + shops/restaurants along Kingsway, this home blends comfort, convenience, and enduring quality-ideal for multi-generational living or those seeking a home to grow into for decades to come! OPEN HOUSE SAT/SUN AUG 23/24 FROM 1-4PM (id:60626)
Angell
2654 Doane Road
East Gwillimbury, Ontario
((Offers Anytime)) Escape to your private 10-acre country retreat, just minutes from Downtown Newmarket and steps from Sharon Village. This idyllic hobby farm features a fully bricked, 3+1 bedroom raised bungalow with 3,000 sqft of total living space, a walkout basement and sweeping views across a nearly square rural lot. The property offers a perfect blend of tranquility and function, complete with a 1,536 sqft horse stable/barn, a 1,280 sqft workshop/storage building, multiple ponds and water features, and hydro service extended to the back of the lot. Paved driveways and trails wind through the grounds, providing easy access and charm throughout. Designed for versatility, it's ideal as a full-time residence, weekend getaway, equestrian sanctuary, large family event venue, or recreational retreat.Additional features include a chicken coop, goat shed, horse/ATV trails, and parking for 10+ vehicles. Experience complete privacy, nature and endless potential in this one-of-a-kind rural escape. (id:60626)
Keller Williams Realty Centres
3202 667 Howe Street
Vancouver, British Columbia
This pristine northwest corner suite on the 32nd floor of the Private Residences at the Hotel Georgia has luxury finishings with water, city & mountain views from floor to ceiling windows. This 2 bedroom & den Air Conditioned corner suite offers almost 1500 square feet of open living area. When you live at the Private Residences of the Hotel Georgia with privileged Hotel services including valet parking, concierge services, spa treatments & maid services all in the epicentre of the most central of locations in the international business district. Pets up to three cats or three dogs or a combination to a maximum of three. Includes great storage locker; EV parking; salt water indoor pool; spa; large gym; billiard room; meeting room; theatre room; luxury lobby & 24-hour concierge. (id:60626)
Sutton Group-West Coast Realty
4883 Bethesda Road
Whitchurch-Stouffville, Ontario
Great Opportunity To Own A Mature and Private 5 Acre Parcel Of Land on Highly Sought After Prestigious Bethesda Rd. Located Just East of McCowan Rd. On The South Side Close To Town! Property Features A Custom Built Bungalow with a Finished Walk-out Basement! Upgraded Kitchen With Maple Cabinets & Granite Tops, And A Walkout To Balcony. Family Room Has A Woodstove Insert & Overlooks Kitchen. Living Room & Dining Room Combination With Vaulted Ceilings. Primary Bedroom Has Ensuite With Jacuzzi Tub. Hardwood Floors Thru-Out. Basement Has Upgraded Pine Kitchen Cabinets, Laundry Room, Family Rm, Living and Dining Room. Great For An Extended Family. Added Bonus Is The 26'.6' x 30' Workshop With 10' Door & An Additional Storage Building 43' x 300' & Drilled Well (Feb 2000). (id:60626)
Gallo Real Estate Ltd.
24 Burbank Drive
Toronto, Ontario
Spectacular Bayview Village bungalow on a premium 78 x 126 lot, nestled on a quiet court with no through traffic a rare find with endless possibilities! **Renovate, expand, or build your dream home** in one of Torontos most desirable neighbourhoods. Features a basement apartment with separate entrance, ideal for in-law suite or rental potential.Enjoy unmatched convenience with Bayview Village Shopping Centre, Bessarion Subway Station, Hwy 401/404, YMCA, and East Don Parkland trails all nearby. Families will appreciate being in the catchment for top-rated schools including Elkhorn PS, Bayview MS, and Earl Haig SS. A perfect blend of nature, amenities, and community this is a prime opportunity not to be missed! (id:60626)
Century 21 Leading Edge Realty Inc.
1901 4567 Hazel Street
Burnaby, British Columbia
A Rare Penthouse Gem in Burnaby! Perched high above the city, this fully renovated 1,550 square ft penthouse is wrapped by an extraordinary 4,400 square ft private terrace with 360°panoramic city, lake, mountain, skyline, sunrise and sunset views. The secure elevator opens directly into your sanctuary. No neighbours. No equals. Precision craftsmanship graces every inch within. Ten-foot ceilings soar above a fully renovated interior. A true one-of-a-kind home featuring high-end appliances, heated floors, central A/C, built-in sound system, smart home, two-stage automatic blinds, and sleek modern finishes throughout. The seamless indoor-outdoor flow creates the ultimate space for entertaining or relaxing in total privacy. Enjoy an exclusive, secure underground private garage for five vehicles - a rare find. Outdoor fire pits and multiple lounge areas make the terrace a showstopper. This is a fortress above the cloud, forged for one who values peace & privacy. (id:60626)
Ocean City Realty Inc.
6978 Mckinnon Street
Vancouver, British Columbia
Stunning Renovation in Prime Killarney! Over 2,600 sq.ft. of upscale open-concept living with 6 bedrooms & 3 bathrooms, including a 2-bedroom mortgage helper. Fully renovated with new custom cabinetry, flooring, designer lighting, full appliance & laundry package, new furnace, and A/C. Luxurious primary ensuite features a steam shower. Added value with alarm system, colour night vision camera system with monitor, and permanent holiday lighting. Fantastic location-walk to Champlain Mall, community centre, schools, library, and parks. Just minutes from Metrotown, Langara College, Fraserview Golf Course, River District & more. A must-see home you´ll truly appreciate! (id:60626)
Srs Westside Realty
6080 Marine Drive
Burnaby, British Columbia
Rare Stable Cash Flow+OwnerLliving! Extremely well built high quality home sitting on a quiescent lot one of the most sought-after area in South Burnaby. Nine bedrooms and seven full bathrooms, luxury living room with cozy wild log style fireplaces, top of line appliances and the finest wood-floor thru/out, 9'ft ceiling, wired sound system built in, extensive landscaping front/back yard hazelnuts trees and magnolia trees and sweet grape vine trees make your private garden the most fresh organic fruits heaven. Close to Elem. & high School with AP! Walking to Riverway Golf & Taylor Park & Market Crossing. Minutes to Metrotown & Edmonds. Rapid Bus step away. Park-like garden space, off street parking, auto-gate, irrigation, Valuable setting, Income Suites & 6 units allowable Potential+Beyond! (id:60626)
Pacific Evergreen Realty Ltd.
16 Chudleigh Avenue
Toronto, Ontario
A rare opportunity in the heart of Lytton Park welcome to 16 Chudleigh Avenue, a beautifully updated 3-bedroom, 2-bath family home set on a quiet, tree-lined street. Perfectly located in the highly sought-after John Ross Robertson, Glenview, and Lawrence Park Collegiate school district, this home offers the very best of Midtown living just minutes from the subway, TTC, Yonge Street, and Avenue Road shops and dining.Inside, you will find bright and welcoming principal rooms, a seamless main floor layout, and built-in speakers that make everyday living and entertaining a joy. Upstairs features three generous bedrooms, while the fully dug-down basement provides impressive ceiling height, a spacious recreation room, and a modern bathroom perfect for family gatherings, a home office, or guest space with a separate entrance. Step outside to a private backyard complete with a deck, fenced yard, and green space perfect for family time, entertaining, or simply relaxing outdoors. A true standout in this neighbourhood is the private garage, offering rare convenience and storage in a community where parking is at a premium. Combined with the homes thoughtful upgrades and inviting flow, this property delivers both comfort and long-term value.16 Chudleigh Avenue blends the prestige of Lytton Park living with the everyday practicality families desire. Steps to top-ranked schools, minutes to transit, and surrounded by the best of Midtown Toronto, this is a move-in-ready home not to be missed. (id:60626)
Mccann Realty Group Ltd.
2727 W 7th Avenue
Vancouver, British Columbia
In the heart of Kitsilano. This stunning back 1/2 duplex offers the perfect blend of style, comfort & functionality. Step inside to a bright & spacious open concept layout that flows seamlessly to a private patio & yd, complete with a gas bib for year round BBQs. Chef inspired kitchen features a premium Thermador appliance pkg incl a gas stove, sleek quartz countertops and a lge island. Upstairs, you'll find 2 generous size bedrooms on the 2nd level. The top floor, is a dedicated luxurious primary bedroom with vaulted ceilings and flex space - ideal for a home office. Add'l hi-lites: A/C, in-floor radiant heating, comprehensive security system with cameras & EV-ready garage. This home truly has it all! OPEN SUN Aug 24th 2-4pm (id:60626)
Macdonald Realty

