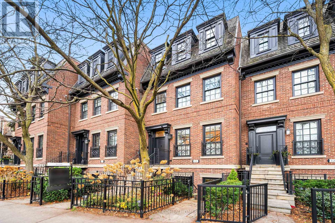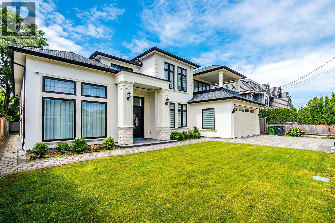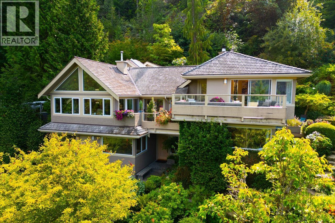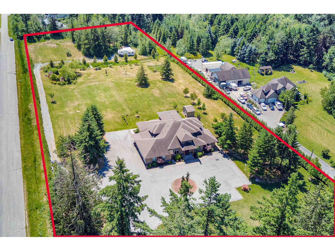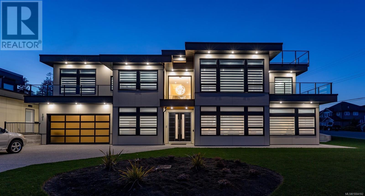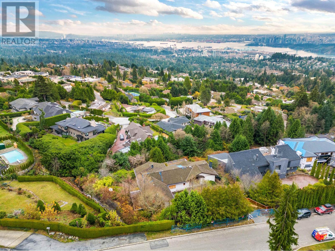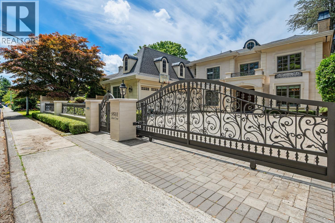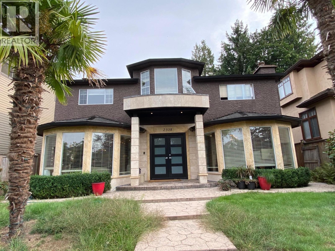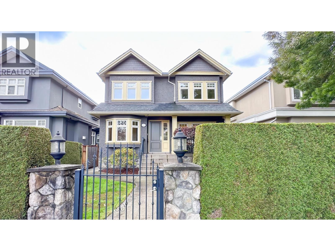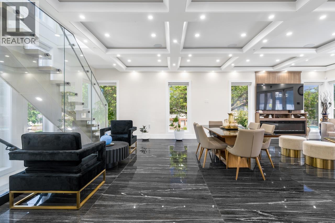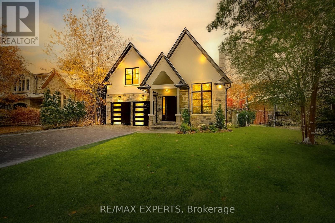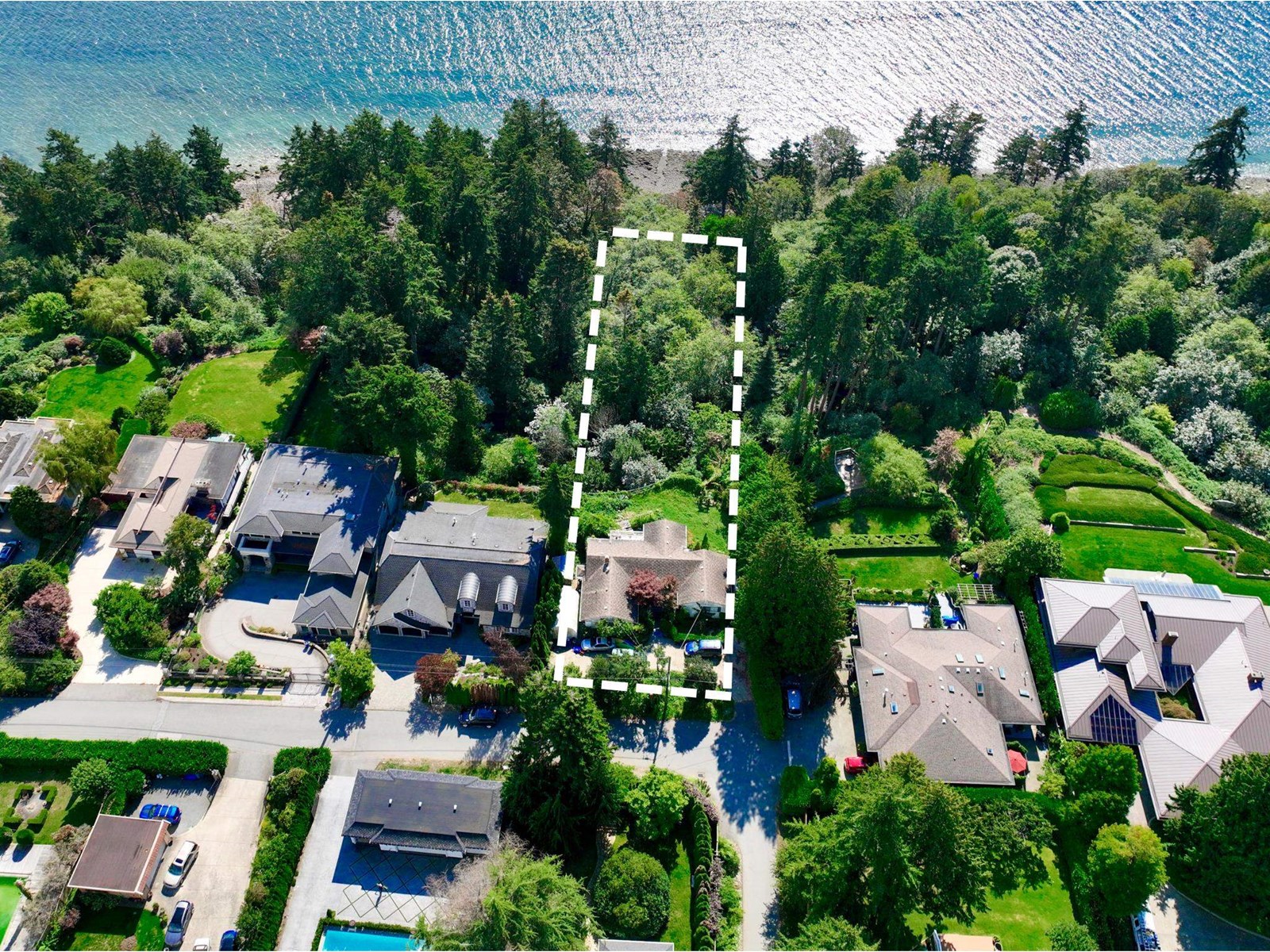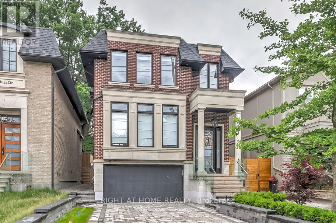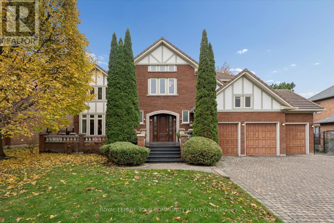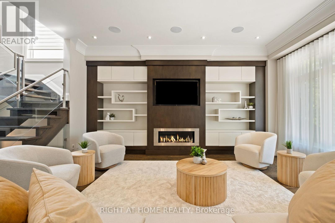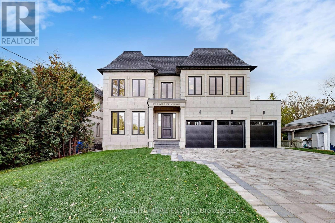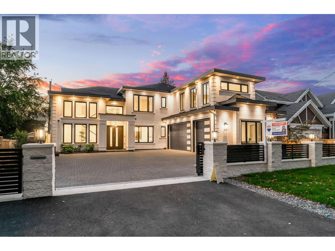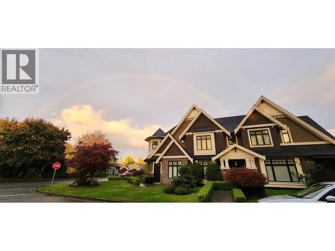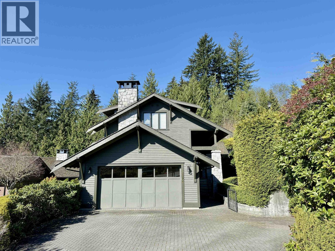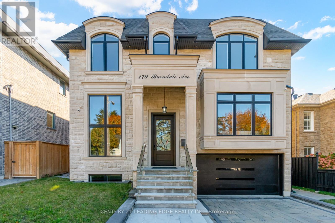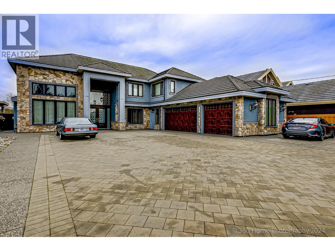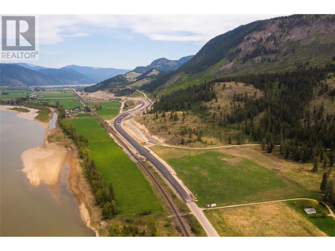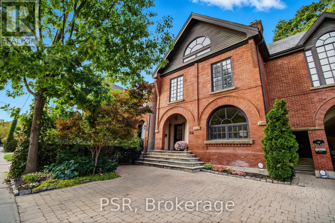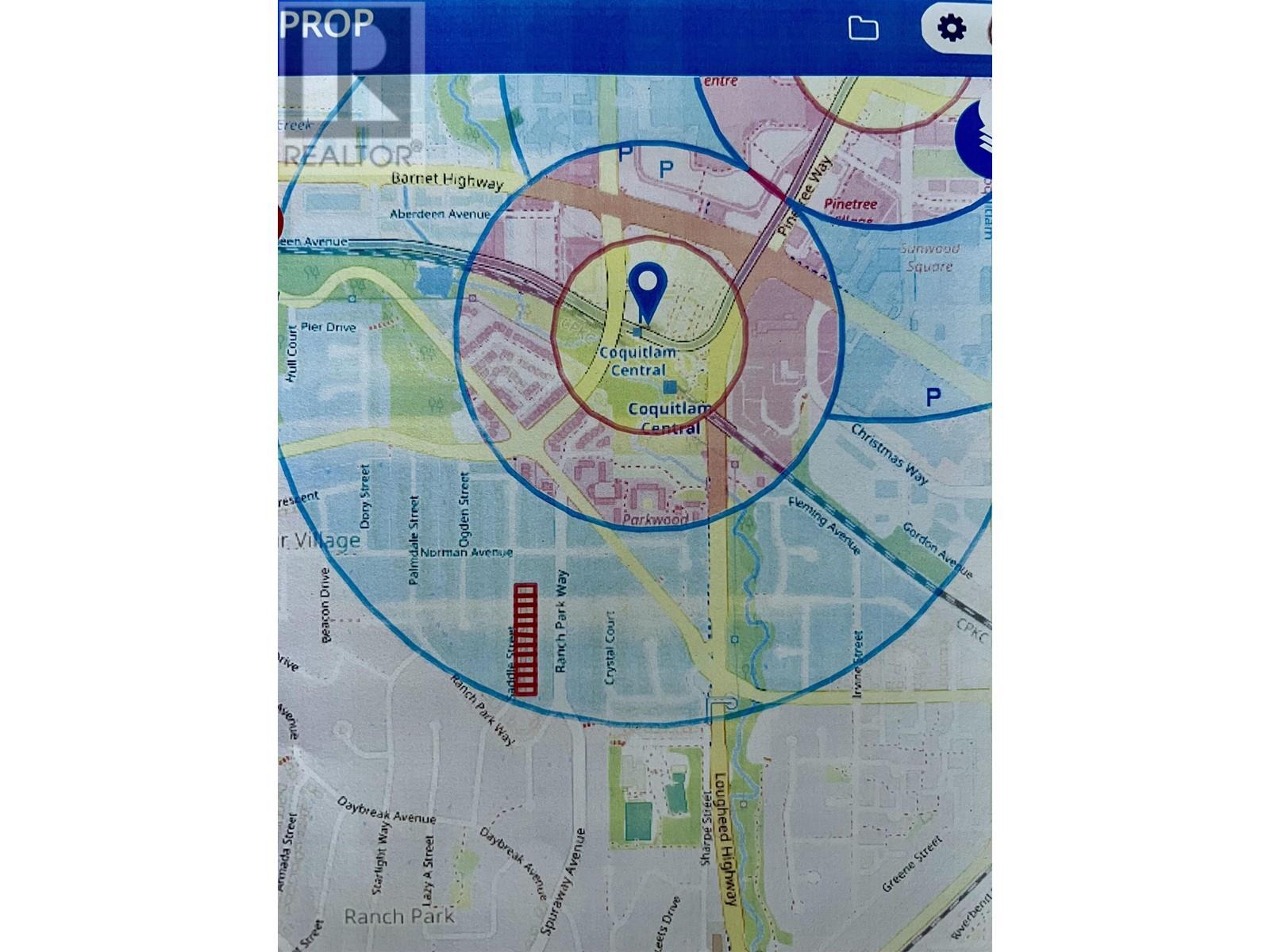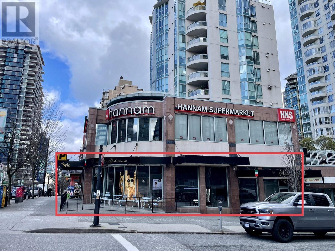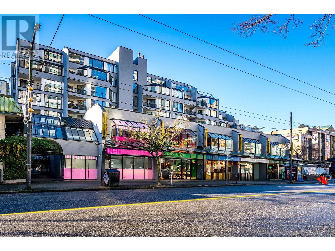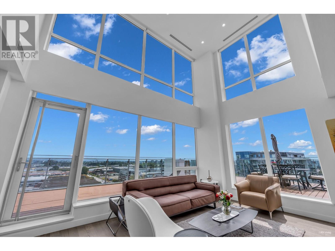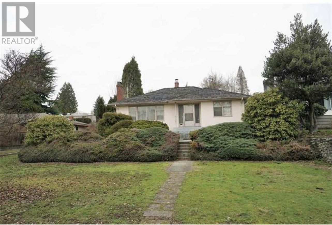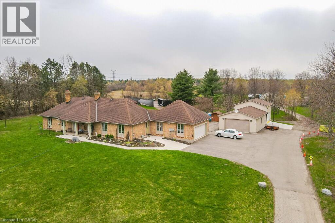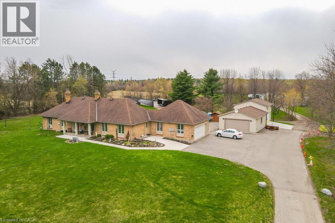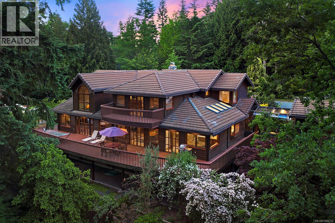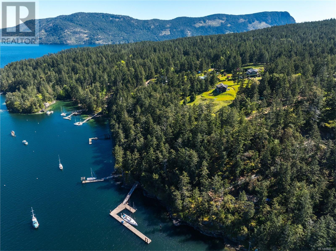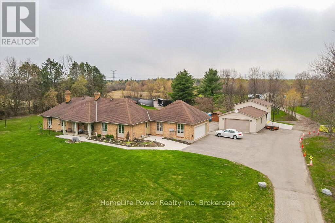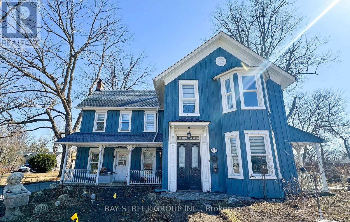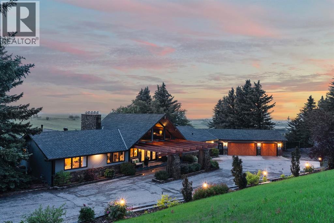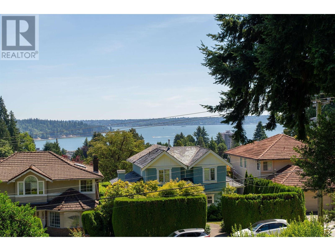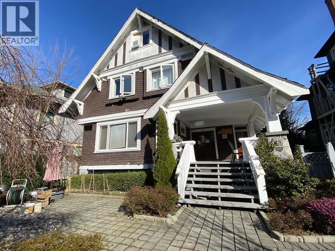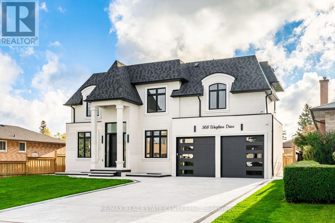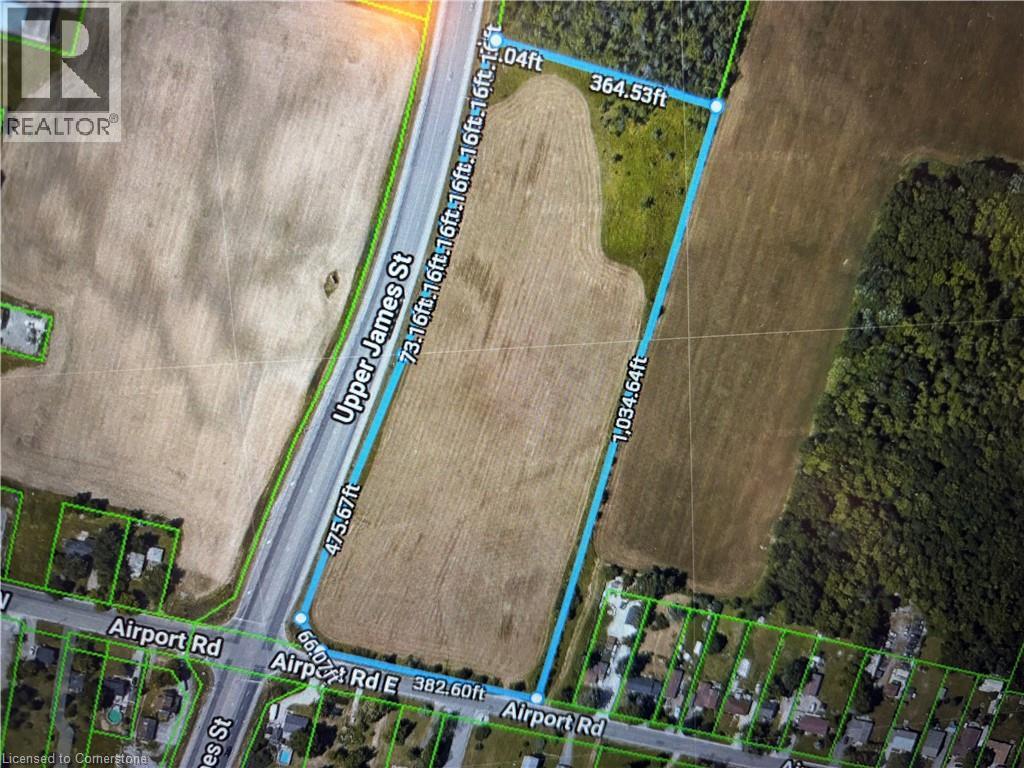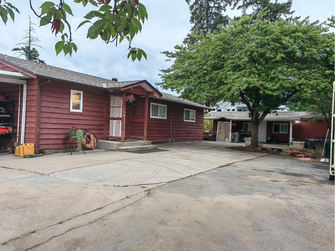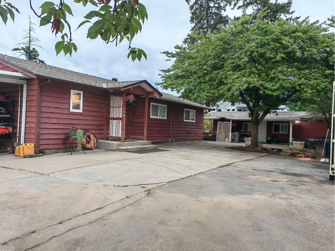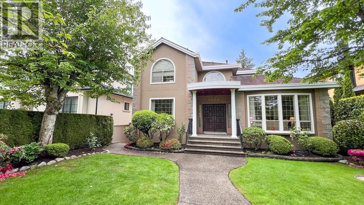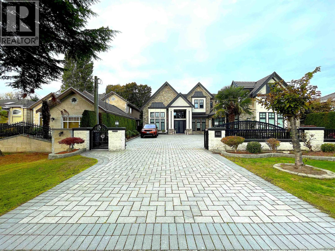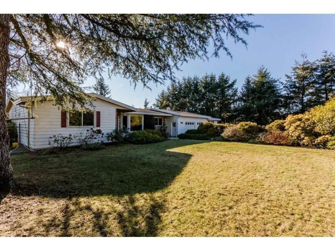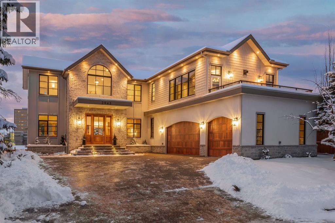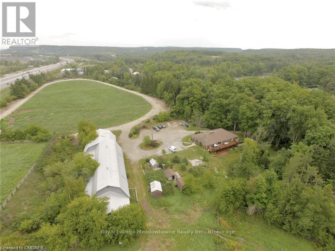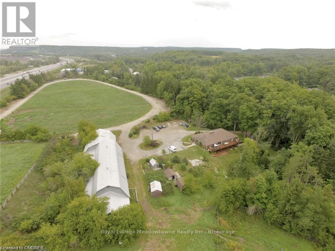121 Davenport Road
Toronto, Ontario
Experience exceptional value in the heart of Yorkville with this executive freehold brownstone offering over 3,300 sq ft of impeccably upgraded living space plus a rare two-car tandem garage. Built in 2000 and enhanced with $400,000 in luxury renovations, this 3+1 bedroom residence delivers unmatched quality for its size, location and price point, an incredible opportunity in one of Toronto's most coveted neighbourhoods. Steps to the Four Seasons, U of T, ROM, designer boutiques, gourmet grocers and premier dining, this home blends refined living with true convenience. The open-concept main level features soaring 11' ceilings, a fireplace, hardwood floors, and French doors leading to a beautifully landscaped private garden. The chef's kitchen boasts Cambria countertops, high-end appliances, steam oven, wine fridge and extensive custom cabinetry. The spacious primary suite offers a fireplace, 48 ft of double-hanging closets and a spa-inspired 5-piece ensuite. The top floor includes two sun-filled bedrooms with skylights, semi-ensuite bath and walkout to a private balcony with downtown views. A full-size laundry room provides premium functionality with custom storage, sink and dry-cleaning system. The fully legal 880 sq ft lower level, with private entrance, radiant heat, full kitchen, bedroom and open living space, offers exceptional versatility for a professional office, in-law/guest suite or valuable rental income. With a freehold lot, parking for two cars, central air, updated systems and meticulous maintenance, this move-in-ready Yorkville home represents the best value for a large freehold with a two-car garage in the entire area. A rare urban offering - don't miss it. (id:60626)
RE/MAX Realtron Barry Cohen Homes Inc.
9491 Desmond Road
Richmond, British Columbia
Luxury home in Richmond prestigious Seafair area, nice lot of 7920 s.f. living area of 3676 s.f. This elegant European style home features : functional layout w/f 5 bedrooms all with ensuite, 21' high ceiling foyer, spacious high ceiling family and living room with elegant designer Mosaic floral fire place, open concept leads to gourmet kitchen with a large marble island ,wine cellar,& outdoor BBQ area for refined entertaining. Good sized wok kitchen, media room and a guest bedroom. Upstairs 4 spacious bedrooms , two with porch & balcony. Quality built w/f air conditioning, radiant heat, HRV, Miele appliances, Wolf range etc. Convenient location close to Hugh Boyd Secondary School, Seafair Shopping Mall , Community centre, transits and dyke. Open house Dec 7 Sun 2-4 p.m. (id:60626)
Regent Park Fairchild Realty Inc.
5480 Keith Road
West Vancouver, British Columbia
Completely unique! Stunning 3800 sq/ft treasure nestled into a totally private sun drenched lot offering gorgeous ocean views in a setting that is simply magical. Spectacular, landscaping, rock work and tranquil ponds wrapped around this exquisitely crafted and completely renovated custom home with impeccable attention to detail and incredible quality throughout which is a feast for the eyes. Impressive architecture shines, with spacious open rooms, wine cellar, vaulted ceilings, skylights and beautiful natural lighting providing a glorious experience to share with friends and family. Private elevator, incredible indoor/oudoor living with huge covered outdoor patio built in bbq and 1700 sq/ft deck and spa/ tub provide the most magnificent tranquil lifestyle that is rare! Very special! (id:60626)
Sotheby's International Realty Canada
26972 60 Avenue
Langley, British Columbia
Beautiful, spacious corner lot gated property with over 5600 sqf of finished living space, walk out basement with 1652 sqf, triple car garage. Over 200 evergreen trees planted, massive asphalt driveway space, smart locks throughout the home. Gazebo and massive second floor outdoor balcony. The possibilities are endless for your future dream home. (id:60626)
Saba Realty Ltd.
101 Lagoon Rd
Colwood, British Columbia
Welcome to ''Seaside'', the premier home in Lagoons Beach and the Esquimalt Lagoon. Constructed by local award winning developer ''Patriot Homes''. 2019 award winning home for ''Best Single Family Detached Custom Homes over 2,500 sqft''. 8000 sq. ft corner lot with sweeping ocean views from every room in the house. Includes a detached guest house and nanny suite. Potential rental income of $4,000 a month. Contact listing agent for all enquiries. (id:60626)
Lehomes Realty Premier
1318 Crestwell Road
West Vancouver, British Columbia
Lot value. Build your dream home! 21,245 square feet lot with 99 feet frontage in the quiet and private Chartwell neighbourhood. Stunning gorgeous panoramic city and water views, exhibiting everything from Grouse Mountain to the Burrard Inlet. Please do not enter the property without listing agent present. AS IS WHERE IS. (id:60626)
Sutton Group-West Coast Realty
9531 Gilbert Crescent
Richmond, British Columbia
LUXURY MANSION in prestigious Woodwards! Quiet side street location. No expense was spared on this 5 bed, 6 bath home with soaring 22' coffered ceilings, extensive custom millwork and lighting, radiant heat, A/C, Italian tile, and a chef´s kitchen with SUB-ZERO/WOLF appliances, wok-kitchen with Bertazzoni gas range/oven. Each bedroom features its own ensuite bathroom. Spa like primary ensuite /steam shower/double jacuzzi. Beautiful customized media room. Spectacular custom detailing. Too many features to mention. SIMPLY A MUST SEE! Open House Sun (SEP 21) 1-3PM. (id:60626)
Renanza Realty Inc.
2938 W 23rd Avenue
Vancouver, British Columbia
Located in a Beautiful Arbutus Neighborhood, completely renovated home on a very Quiet and Beautiful street. This Home features 2 levels above ground, 5 Bedrooms and 4 Bathroom, superbly upgraded with high end stonework throughout. 2 master bedrooms up make this a very unique plan. The kitchen features a subzero glass door fridge, Viking range, built in coffee machine, and all the extras that any chef would want, South facing back yard with double car garage. It is perfect for entertaining or for comfortable daily living. (id:60626)
Exp Realty
2978 W 21st Avenue
Vancouver, British Columbia
Freshly painted and meticulously maintained 5 bedroom, 5 bath family home in Arbutus, ready to move in. Four spacious bedrooms upstairs, two with ensuites. Main floor includes an office that can convert to a bedroom with a full bath, plus an open kitchen and formal dining area. Basement has a separate entry, suitable for a potential one-bedroom suite or mortgage helper. Highlights include radiant heat, central air, south-facing patio, fenced yard, flat landscaped lot with strong curb appeal, and a 3 car garage. Located in the Carnarvon Elementary and Prince of Wales Secondary catchment. Nearby amenities include Arbutus Club, Trafalgar Park, and the Arbutus Greenway. Quick access to Kerrisdale, Kitsilano, UBC, and local shops, cafés, and restaurants. Open House (Sat) Oct 25 from 1pm - 3pm. (id:60626)
Prominent Real Estate Services
2798 E 43rd Avenue
Vancouver, British Columbia
A corner lot striking modern home in the heart of Vancouver blends luxury & comfort. Wrapped in sleek reflective glass for privacy, it features an open concept main floor filled with natural light, with doors leading to a spacious deck for in-outdoor living. Solar panels offer energy efficiency, air conditioning, radiant heat and Italian tile flooring ensure year-round comfort. The main & spice kitchens are outfitted with S/S appliances: 2 fridges, 2 dishwashers. Upstairs offers four bedrooms & a huge balcony; lower level incl. one legal suite with high-end appliances, laneway house, ample parking, EV charger adds flexibility and strong rental income. Close to schools, parks, shopping and transit. This is a rare opportunity to own a showpiece home with lifestyle & investment appeal! (id:60626)
RE/MAX Real Estate Services
278 Mineola Road E
Mississauga, Ontario
Stunning David Small-designed custom home offering over 5,200 sq ft of luxury living with 4+1 bedrooms and 6 bathrooms. Finished with premium White Oak hardwood, full custom millwork, heated floors, and Control4 smart home automation throughout.The main level features a dramatic 2-storey foyer, 10 ft ceilings, floor-to-ceiling windows, a private office, formal dining room, and a chef's kitchen with an oversized island, high-end built-in appliances, walk-in pantry, and butler's pantry. The great room impresses with an 18 ft ceiling and a sleek gas fireplace.The primary suite offers a tray ceiling, private balcony, custom walk-in closets, and a spa-like ensuite with heated floors, freestanding soaking tub, double vanities, and glass shower. The upper level includes 3 spacious bedrooms, each with ensuite or semi-ensuite access.The walk-out lower level boasts heated floors, a large recreation room with wet bar, wine cellar rough-in, nanny/in-law suite , gym/flex space, and a washroom ideally located near the walk-out for easy backyard access.Exterior upgrades include a heated driveway, walkway, front porch, and heated walk-out stairs, covered patio, sprinkler system, landscaped grounds, and a 2-car garage.An exceptional opportunity to own a highly customized luxury home in one of Mississauga's most desirable neighbourhoods. (id:60626)
RE/MAX Experts
13910 Terry Road
White Rock, British Columbia
A very rare opportunity to design and build your dream home on this 28,310 SF estate property providing spectacular South facing ocean views and located on this most exclusive street of multi million homes. Listed $1.1 million under the current 2025 BC Assessment value this exceptional property is ideally situated less than a 5 minute drive to the White Rock Pier with its many restaurants, boutique shops and coffee bars. School catchments include Ray Shepard Elementary and Elgin Park Secondary. Property is tenanted month to month and please do not walk property without appointment. (id:60626)
Angell
102 Parklea Drive
Toronto, Ontario
Extraordinary New Contemporary Design-Build In The Superb Leaside Neighborhood. This Gorgeous Ultimate Luxury Home Has A Modern Bright Open Concept Living Dining With A Glass Wine Cabinet, Stunning Kitchen Features Wolf, Subzero, Miele Appliances, Wall To Wall Built Ins. Excellent For Entertaining In Main & Lower Level Both Walk Out To Professionally Landscaped Interlocked Garden/Driveway With Front & Rear Irrigation Systems. Larger 1.5 Size Car Garage Plus 4 Additional Driveway Spaces With Many Outdoor Lightings. The Amazing Primary Bedroom Retreat Has A 7 Piece Ensuite With Villeroy & Boch Pcs, Steam Sauna,Large Custom Walk In Closet + Fire Place. Bedrooms Have Ensuites & Closets With Organizers. Enjoy The Convenience of 2nd Floor Laundry In addition to Lower Level Laundry Setup. House Offers Heated Flooring In Entrance, Basement & PBR Ensuite, Smart System Control4, IPAD Doc. Wet Bar, Gas Fire Place & A Nany Suite In Lower Level. See Attached Feature Sheet For All Amazing Options. (id:60626)
Right At Home Realty
8 Old Park Lane
Richmond Hill, Ontario
Welcome to 8 Old Park Lane. The number 8 is believed by many to be the luckiest of numbers, as the bringer of wealth, success and prosperity. Every square inch of this breathtaking estate boasts impressive craftsmanship, exquisite millwork, timeless charm and pride of ownership. On the main floor, a magnificent grand foyer welcomes you, leading to generously appointed rooms and a gourmet chef's kitchen tailored with custom cabinetry, as well as, commercial appliances. The upper level contains private yet spacious bedroom retreats, most of which are coupled with their own luxurious ensuites and functional walk in closets optimized for the comfort of both family members and guests. The lower level is comprised of a versatile recreational space, full secondary kitchen and a workshop that is sure to inspire creativity. An outdoor backyard oasis awaits complete with a stunning concrete in-ground saltwater pool, covered porch, gazebo and pristine landscaping, providing the perfect backdrop for lively gatherings or tranquil relaxation. Don't miss the opportunity to call this rarely offered executive residence in the prestigious community of Bayview Hill home. (id:60626)
Royal LePage Your Community Realty
3535 W 47th Avenue
Vancouver, British Columbia
A unique rancher situated on a 10000+ sqft lot on one of Southlands' most sought-after streets. This home sits elevated on a hill and is surrounded by professionally landscaped garden. Main level features a beautiful family room with vaulted ceiling, a gourmet kitchen equipped with top brand appliances, a generous size living room and dinning room, primary bedroom with ensuite and two other good size bedrooms. Downstairs features a self-contained suite with separate entry provides very good potential rental income. Ideally located near golf courses and within walking distance to good schools and local shops. Book your showing today! (id:60626)
Royal Pacific Realty Corp.
Interlink Realty
316 Churchill Avenue
Toronto, Ontario
OWN ONE HOME - Enjoy a Second in Your Backyard! Custom BUILT LUXURY HOME On A Premium 40' X 293' *D-E-E-P* L-O-T Approx. 6000 Sq Ft Total. Featuring 4+1 Bdrms & 6 Baths, This Residence Combines Exceptional Craftsmanship W/ Modern Elegance And Is Designed To Impress Even The Most Discerning Buyer.The Chef-Inspired Kitchen Offers High-End Appl, Premium Counter, Designer Backsplash, Custom Cabinetry & A Spacious Butlers Pantry W/ Direct Access To The Dining Rm. The Large Primary Suite Features 2 Closets, A Spa-Like 7-Pc Ensuite W/ Steam Shower, Heated Flrs & A Private Balcony Overlooking The Massive Backyard. All Secondary Bdrms Have Their Own Ens & W/I Closets. Soaring Ceilings Throughout: 10-Ft Main, 9-Ft 2nd, 11-Ft Bsmt, Plus Elegant Glass Railings. Metal Roof, Cameras & B/I Speakers.HEATED FLOOR W/O Bsmt Includes A Spacious Rec Rm W/ Fireplace, Wet Bar, Full Bath, Custom Wine Cellar, Gym, Nanny/Guest Bedroom, Mudroom & Ample Storage.The Backyard Oasis Is Truly A Rare Find In The City And Must Be Seen To Be Believed. It Features A Luxury Cabana/like As Garden Suite Fully Equipped W/ Kitchen, Sauna, Washroom, Heated Flrs & Lounge, Plus Built-In Gas BBQ. Perfect For Entertaining Year-Round, The Yard Also Includes A Childrens Playground And Ample Space To Add A Custom Pool.Located In One Of Willowdales Most Established Family-Friendly Neighbourhoods, Where Children Safely Play, Ride Bikes, And Families Enjoy A True Sense Of Community. This Desirable Location Provides Easy Access To Top Schools, Yonge St, Subway, Parks, Shops & All Amenities.This One-Of-A-Kind Residence Is The Perfect Blend Of Luxury And Comfort, And It Is Truly A Must-See! (id:60626)
Right At Home Realty
160 Lawrence Avenue
Richmond Hill, Ontario
Welcome to this brand new luxury residence built by a renowned Italian builder, offering approx 4,470 sf. of refined living space on the main & 2nd floors, set on a premium 60 x 135 ft lot in one of Richmond Hill's most prestigious neighborhoods. This home blends timeless elegance w/ modern functionality, designed for families, entertainers, & those who value exceptional craftsmanship.Step inside to soaring 10-ft ceilings on the main floor, primary Bdrm, & 2nd-floor hallway, complemented by 9-ft ceilings on the remaining 2nd-floor Bdrms & the unfinished bsmt. Elegant wall panel detailing & ceiling design in the family rm add architectural character & visual depth to the bright, open layout.The chef-inspired gourmet kitchen fts custom full-height cabinetry extending to the ceiling, high-end integrated appliances - part of over $180,000 worth of custom cabinetry throghout.Upstairs, the primary suite offers a luxurious retreat w/ a coffee station, heated ensuite floors, freestanding soaker tub, frameless glass shower, & quartz finishes, creating a spa-like experience. Every Bdrm includes built-in closet organizers, while the powder rm also enjoys heated flooring for added comfort.Throughout the home, you'll find smooth ceilings, 7" Eng. H/W flooring, & a solid red oak staircase w/ iron spindles leading to four spacious bdrms, each w/ its own ensuite.The exterior showcases a refined combination of cement brick, manufactured stone, & premium cladding, complemented by a stone interlocking driveway, insulated garage drs, and fully sodded front & rear yards.Built w/ superior quality & efficiency - featuring R-60 attic insulation, full-height bsmt insulation, spray foam in garage ceilings, & a high-efficiency furnace w/ HRV system. Smart home rough-ins include Cat6e wiring, security, EV charger. w/ 130 LED pot lights & Tarion warranty coverage, every detail has been thoughtfully designed for modern luxury living. (id:60626)
RE/MAX Elite Real Estate
8411 Elsmore Road
Richmond, British Columbia
Brand-new luxury home in the prestigious Seafair area, situated on a 7,030 SF (66 x 117) lot with 3,402 SF of elegant living space. This European-inspired residence features 5 bedrooms and 6 bathrooms, including a grand foyer, soaring ceilings, and refined finishes throughout. The gourmet and wok kitchens are outfitted with premium Miele appliances, complemented by a private home theatre and functional home office. Additional highlights include a Smart Home system, A/C, HRV, power blinds, crystal chandeliers, and a rare 3-car garage. Walking distance to top schools, parks, and Seafair Shopping Centre. School catchment: Gilmore Elementary & Hugh Boyd Secondary. Easy to show! Open house: Dec 6, Sat, 2-4pm. (id:60626)
RE/MAX Westcoast
11400 Plover Drive
Richmond, British Columbia
Welcome to 11400 Plover Drive - exquisite blend of French Country architecture blended with modern styling on corner lot. Custom build by esteemed Bricklane Homes boasting 5 beds w 5 baths, this estate-like home features 4200sf over 2 levels. Main floor is highlighted by dramatic 20´ ceilings in formal LR, lrg chef´s kitchen w walnut cabinets, quartz stone, Wolf range, over-sized fridge/freezer, spectacular outdoor oasis w covered patio, hot tub + gardens, spice/wok kitchen + big pantry, mud room, office, great room w separate entrance & heated garage. Upstairs commands a luxurious primary suite complete w over-height-ceilings, gas fireplace, spa-inspired ensuite, plus laundry room & 3 great brdms incl extra primary suite w turret-style seating area + built-in office. Truly magnificent. (id:60626)
Engel & Volkers Vancouver
2276 Boulder Court
West Vancouver, British Columbia
Rarely great Feng-Shui Property! First-class quality home built by Quigg, offering 3 beds and 5 baths on 3 levels. Main floor, open plan with living room, kitchen, dining & family room. Granite kitchen island & counters, high end Viking appliances, oak cabinetry, hardwood floors, fireplace, radiant heat, south facing deck with views of Downtown Vancouver, Lions Gate Bridge and sea. The entire above level is luxurious master suite with a spa-style limestone ensuite & marble vanity, roof top deck and porch. Below level has 2 beds with each ensuite bath, a recreation room. Two parking garage, level front yard & driveway can even park 4 cars, low maintenance garden. School catchment is Chartwell Elementary & Sentinel Secondary. Great for downsizing from a mansion or upscaling from a condo. (id:60626)
RE/MAX City Realty
179 Burndale Avenue
Toronto, Ontario
Immerse yourself in ELEVATED ELEGANCE w. this FLAWLESS CUSTOM BUILT DESIGNER home luxuriously finished & soaked in natural light throughout. only 3 years Contemporary 50'ft south facing beauty featuring soaring ceilings, timeless open concept floorplan from marble foyer entrance & adjacent separate executive office to gourmet chef inspired kitchen w. titanium granite island/quartz countertops/B/I high-end subzero wolf appliances, 4 fireplaces, slab quartz floors in all 7 baths & master idyllic retreat w. spa ensuite & w/in closet, walkout basment w. heated floors, wet bar, wine cellar, nanny suite & powder room. Main floor oversized glass balcony, frameless glass staircase, private backyard w. stone patio, heated Snowmelt driveway, walkup & front steps. LUXURIOUS LIVING blends w. MODERN SOPHISTICATION in the prestigious neighbourhood of Lansing-Westgate centrally located at Yonge & Sheppard. (id:60626)
Century 21 Leading Edge Realty Inc.
8860 Cooper Road
Richmond, British Columbia
A superbly built 6 or 7 bdrm mansion on prestigious Cooper Rd! Lot size 68 x 172 lot (11696) and 4769 S/F interior with triple garage. Quiet neighbourhood. Unique and functional floor plan that your buyer will love it. Top of the line workmanship and materials. Great for large family. Must see this one! All measurements as advertised are approx, buyer or buyers agent to verify if important. Close to elementary, high school, and shopping. (id:60626)
Magsen Realty Inc.
5720 Vla Road
Chase, British Columbia
367 acre farm on the South Thompson River, 1 mile of river frontage, Over 120 acres of class 1 (irrigated) valley bottom, 7 Titles, Endless potential, Excellent soil to grow hay, vegetables, or fruit. 7 wells, irrigation from wells, some mineral rights, Great opportunity to re-align titles and develop fantastic hillside view lots, new underpass beneath Hwy, 3 Houses; early 1900s 1300 sq.ft on main, (not lived in), 950 sq.ft. 2 bedroom, 850 sq,ft, 2 bedroom, hay shed 40x150, hay shed 40x120, Quonset shop 36x60, 5 mins from Chase, 35 mins to Kamloops. Information displayed is believed to be accurate, all measurements are approximate and not to be relied on, if important they should be independently verified. (id:60626)
B.c. Farm & Ranch Realty Corp.
46 Bernard Avenue
Toronto, Ontario
Location, location! Welcome to 46 Bernard Avenue, an elegant 3+1 bedroom home in Toronto's prestigious Annex neighbourhood. Nestled on one of The Annex's most coveted streets, this Victorian home is a rare gem. This timeless residence blends historic character with modern comfort, featuring soaring ceilings, detailed mouldings,bright living spaces . The main floor offers a spacious living and dining area, perfect for entertaining with a wood-burning fireplace, alongside a spacious chef's kitchen with Caesarstone Quartz Counters and backsplash (2020). Upstairs, you'll find three bright and spacious bedrooms with ample storage, including a luxurious primary retreat with a wood-burning fireplace and a lavish 5-piece ensuite with heated marble tile floors and a double vanity, fully renovated in 2023. The versatile lower level includes an additional bedroom or office-ideal for guests or remote work. Enjoy your own private back patio oasis, perfect for morning coffee or summer evenings under the stars. Located within easy reach of transit, top schools, and cultural landmarks, this home delivers both prestige and convenience. 46 Bernard Avenue is more than just a home; it's a lifestyle. Embrace the charm, character, and prominence of this magnificent Annex address. Don't miss your chance to own a truly exceptional property in one of Toronto's most desirable communities. (id:60626)
Psr
965 Saddle Street
Coquitlam, British Columbia
Land Assembly Opportunity within 400-800 meters from the Coquitlam Central Skytrain station. (7 min walk) TOA minimum 3 FAR As is where is. Contact the listing agent for more information. (id:60626)
Royal LePage Sterling Realty
1301 Robson Street
Vancouver, British Columbia
Seize the opportunity to acquire an esteemed ground corner retail strata unit nestled at the intersection of the iconic Robson Street and Jervis Street. This prime corner unit enjoys unparalleled visibility and foot traffic in the bustling heart of Vancouver. Currently leased to the celebrated and award-winning Bella Gelateria, a renowned name in the culinary world, this property boasts the stability of a long-term lease agreement with an established tenant, adding a touch of prestige to the investment. With a stellar reputation, the combination of this exceptional location and a proven tenant make this property an unparalleled investment opportunity, showcasing the perfect blend of prime location, visibility, and a reputable occupant. (id:60626)
Homeland Realty
1284 Robson Street
Vancouver, British Columbia
PRIME LOCATION in Downtown Vancouver, one of the most famous and prestigious shopping districts in Canada. The strategic location ensures a steady stream of shoppers and tourists from all over the world. Good exposure with high ceiling frontage, ground level approx. 1066 s.f. and loft 626 s.f. with the visibility and accessibility on a major street.This property is a prime opportunity for business to succeed. Don't miss the chance to own a property in the heart of downtown Vancouver. Investor alert! The BEST investment property opportunity, a chance to own all seven retail stores in Robson Garden complex. This property can be purchased with 1274/1280/1282/1284/1286/1290/1296 Robson Street as one package. (id:60626)
Regent Park Fairchild Realty Inc.
1204 6855 Pearson Way
Richmond, British Columbia
Experience elevated living in this stunning two-level penthouse at Hollybridge at River Green, a prestigious development by ASPAC. This spacious residence features 3 beds, 3 elegant bathrooms, a dedicated wok kitchen, and an expansive wraparound balcony with sweeping views. The home is finished with premium touches including engineered hardwood flooring, custom cabinetry, and top-of-the-line Miele appliances. Smart home integration, built-in speakers, and automated blinds offer modern convenience and comfort. Residents enjoy access to resort-style amenities such as an indoor pool, hot tub, sauna, fully equipped gym, games lounge, and multimedia room. Ideally located just moments from the Oval, waterfront trails, dining, entertainment, + T&T. 3 parking 2 lockers. Sat 2-4pm Aug 2 Openhouse (id:60626)
Royal Pacific Realty Corp.
1315 W 58th Avenue
Vancouver, British Columbia
Hold or build! 66x125' 8,250 square ft lot south facing property with views in the quiet neighborhood. Prime South Granville area! 5 bedroom with 2 bath, fully finished basement. Newer roof. Double garage. Lots of high end multi-million dollar homes in the area & more are coming soon. Excellent investment property to hold or build your dream home. Convenient location, easy access to YVR Airport, downtown & Oakridge Shopping Centre. School catchment: David Lloyd George Elementary & Sir Winston Churchill Secondary. (id:60626)
Royal Pacific Realty Corp.
4290 Victoria Road S
Puslinch, Ontario
Discover the epitome of country living on 74 pristine acres, boasting an exquisite home and ample income potential. Crafted from enduring brick with 4438 sqft of living space this residence features 5 beds, 5 bath, a spacious eat-in kitchen, inviting living and dining areas, and a sunroom graced by a wood-burning fireplace. The finished basement offers flexibility w/ an in-law suite. Nestled on 6 acres of prime land, total 26 acres suitable for farming while the rest is adorned with picturesque foliage and trails. Enjoy a host of modern conveniences including separate entrances, central air, skylights, a state-of-the-art water treatment system, and an automated entry gate. A newly constructed heated and air-conditioned 23 X 63 hobby shop, equipped w/ a separate hydro meter, offers endless possibilities. Additionally, a 30X80 barn, divided into three storage units complete with hydro, heat, and an air compressor, along with an enclosed asphalt storage yard, formerly a tennis court, provide ample storage options. Located mere minutes from the thriving commercial and industrial hub of Puslinch & HWY 401, this property offers the perfect blend of tranquility and convenience. (id:60626)
Homelife Power Realty Inc.
4290 Victoria Road S
Puslinch, Ontario
Discover the epitome of country living on 74 pristine acres, boasting an exquisite home and ample income potential. Crafted from enduring brick with 4438 sqft of living space this residence features 5 beds, 5 bath, a spacious eat-in kitchen, inviting living and dining areas, and a sunroom graced by a wood-burning fireplace. The finished basement offers flexibility w/ an in-law suite. Nestled on 6 acres of prime land, total 26 acres suitable for farming while the rest is adorned with picturesque foliage and trails. Enjoy a host of modern conveniences including separate entrances, central air, skylights, a state-of-the-art water treatment system, and an automated entry gate. A newly constructed heated and air-conditioned 23 X 63 hobby shop, equipped w/ a separate hydro meter, offers endless possibilities. Additionally, a 30X80 barn, divided into three storage units complete with hydro, heat, and an air compressor, along with an enclosed asphalt storage yard, formerly a tennis court, provide ample storage options. Located mere minutes from the thriving commercial and industrial hub of Puslinch & HWY 401, this property offers the perfect blend of tranquility and convenience. (id:60626)
Homelife Power Realty Inc.
1717 Glen Urquhart Dr
Courtenay, British Columbia
Stunning 4.27- acre estate in the heart of the Comox Valley offering rare privacy and natural beauty, yet minutes to town. Surrounded by mature evergreens and lush gardens, this one-of-a-kind property features a multitude of rhododendrons, walking paths through out and backs onto Hurford Hill Nature Park. Zoned R-SSMUH (Residential Small Scale Multi-Use Housing), it offers exciting potential. The custom-built home includes 6 bedrooms, 5 bathrooms, and a separate caretaker's suite. Beautiful wood accents and incredible craftsmanship throughout create a home filled with character and charm. Two large shops - one under the garage and another for landscaping -provide incredible flexibility for hobbies, storage, or workspaces. Whether you're looking for a private year-round oasis or the perfect getaway retreat, this exceptional property must be seen to be fully appreciated (id:60626)
Royal LePage-Comox Valley (Cv)
6748 Stoney Hill Rd
Duncan, British Columbia
Looking for a boater's retreat? Or a group of friends looking for a dock for their yachts? Here is an exceptional waterfront land offering in beautiful Maple Bay. In the heart of the best protected boating waters in the world, Maple Bay enjoys an authentic seaside environment. This acreage is part of a bare land strata with excellent road access, & easy access back to Bird's Eye Cove, 2 marinas, and the Yacht Club. A Seaplane right to your dock is an option. The commercial grade concrete dock is unlike any private moorage we have seen, accomodating up to 125'! The natural building site is perched high above the ocean with breathtaking views. A tear down home currently exists on the site, but would need to be removed to make way for your vision. (id:60626)
Newport Realty Ltd.
Sea To Sky Premier Properties
4290 Victoria Road S
Puslinch, Ontario
Discover the epitome of country living on 74 pristine acres, boasting an exquisite home and ample income potential. Crafted from enduring brick with 4438 sqft of living space this residence features 5 beds, 5 bath, a spacious eat-in kitchen, inviting living and dining areas, and a sunroom graced by a wood-burning fireplace. The finished basement offers flexibility w/ an in-law suite. Nestled on 6 acres of prime land, total 26 acres suitable for farming while the rest is adorned with picturesque foliage and trails. Enjoy a host of modern conveniences including separate entrances, central air, skylights, a state-of-the-art water treatment system, and an automated entry gate. A newly constructed heated and air-conditioned 23 X 63 hobby shop, equipped w/ a separate hydro meter, offers endless possibilities. Additionally, a 30X80 barn, divided into three storage units complete with hydro, heat, and an air compressor, along with an enclosed asphalt storage yard, formerly a tennis court, provide ample storage options. Located mere minutes from the thriving commercial and industrial hub of Puslinch & HWY 401, this property offers the perfect blend of tranquility and convenience. (id:60626)
Homelife Power Realty Inc
109 Main Unionville Street
Markham, Ontario
Heritage Treasure In Historic Unionville (Circa 1880) Designated Heritage Property Set On A Premium 100' X 341' Irregular Ravine Lot, Beautifully Renovated To Combine 19th-Century Charm With Modern Comfort. Four Entrances On The Main Floor Provide Unique Flow And Versatility, Crown Molding, 2 Fireplaces, and Expansive Windows. Main Floor Offers 3 Rooms Can Serve As Bedrooms/Offices/Family Room, 2 Washrooms Designed For Elderly and Accessibility. Spacious Living And Dining Rooms, And A Large Modern Kitchen, Cathedral Ceiling, Stunning Floor-to-Ceiling Stone Fireplace. Second Floor Primary Suite Offers A 4-Piece Ensuite And Walk-In Closet. Second Floor Also Offers 3 Additional Bedrooms and Second Full Washroom. Detached 3-Car Garage, Inground Pool, Ample Parking With EV Charger. Just Steps To Unionville Main Street, Toogood Pond, Charming Boutiques, Banks, Dining, And Top-Ranked Schools. (id:60626)
Bay Street Group Inc.
188 Artists View Way
Rural Rocky View County, Alberta
Truly a rare find, this spectacular hillside bungalow in the prestigious community of Artists View blends rustic character with modern luxury. Homes in this community do not often come up for sale and this recently fully renovated bungalow features a walkout basement, panoramic mountain views, stunning sunsets, two 3-car garages and exceptional privacy….all while being 5 minutes from the western edge of the city. This established cul de sac is 5 minutes to Hwy 1 or Stoney Trail, 20 minutes to the University, Foothills Hospital, downtown, 45 minutes to Canmore and 1 hour to Banff. The main level offers soaring 22’ cedar ceilings and picture windows that flood the space with natural light, a dramatic stone wood-burning fireplace, rich custom woodwork throughout and a bedroom wing with 3 large bedrooms. The chef’s kitchen is equipped with high-end appliances, a custom copper range hood, granite countertops, large island with seating, custom cabinetry, and a cozy breakfast nook with built-in bench and fireplace. Host with ease in the formal dining room, which opens directly to an outdoor patio dinning area overlooking your beautifully landscaped outdoor living space designed to capture the mountain vistas. The bright and spacious master suite features a fireplace, spa-inspired ensuite with in-floor heating, and a massive walk-in closet. Two additional large bedrooms, a sunlit upper loft, private home office with coffered ceilings, and a large laundry/mudroom with custom cabinetry complete the main floor. The fully finished walkout basement includes a Nanny/in-law suite that has the fourth bedroom with a private living area and ensuite. A large rec/rumpus room, bar/kitchenette, two additional family rooms, another wood burning fireplace, steam shower, and extensive custom storage finishes off the walkout. Two dedicated mechanical rooms house 4 hot water heaters, 3 furnaces, 2 A/C units, and ample storage. Additional upgrades include sound-reducing insulation, Armour sh ake shingles, a paved driveway, fully fenced chain-link yard, mature landscaping, and multiple private outdoor retreats. Other highlights: over 7800+sq ft of finished living space, 4 fireplaces, hardwood and tile flooring throughout, integrated security system, and a beautifully landscaped yard with underground sprinkler/irrigation system. Enjoy peaceful country living with urban convenience—just minutes to city amenities, top public and private schools, horse boarding and the mountains. A truly special property—unique in scale, design, and setting. (id:60626)
Sotheby's International Realty Canada
1371 Mathers Avenue
West Vancouver, British Columbia
Spectacular 0.54-acre property offering southern exposure and near-level grounds with a lush, tranquil garden providing exceptional privacy. With approx. 80 ft of frontage and a 23,740 SF lot, this estate is just minutes to Ambleside Village, Ridgeview Elementary, and downtown Vancouver. The existing residence has been well maintained with recent updates and features a functional traditional layout that opens to a sun-filled patio overlooking the private garden. The home includes two fully self-contained suites with separate entrances - ideal for multi-generational living or rental income. Perfect for families, investors, or those seeking a mortgage helper. (id:60626)
Luxmore Realty
387 W 13th Avenue
Vancouver, British Columbia
Beautiful house located in a great area. Completed renovated and restored in 2010. 6 suites! 8 kitchens, 16 bedrooms, 11 full baths. 4 car carport plus extra parking stalls from back lane. Air conditioning in most rooms. Steps to Skytrain, City Hall, Downtown, VGH, Broadway shopping. Big opportunity for higher density redevelopment. Hold it for high rental income or combine 2 lands (345 is also for sale) for development. Don't miss it! (id:60626)
Exp Realty
368 Weighton Drive
Oakville, Ontario
Experience unparalleled luxury in this stunning custom-built home offering over 5,700 sqft of meticulously finished living space in the heart of Oakville. Crafted with exceptional attention to detail, this masterpiece blends timeless elegance with modern sophistication. The grand foyer welcomes you through a custom entry door into a bright, open-concept main floor adorned with hardwood flooring, designer lighting, and refined finishes throughout. The chef's kitchen is an entertainer's dream, featuring premium Decor built-in appliances, quartz countertops, full-height quartz backsplash, an oversized island, high-end cabinetry, and a stylish servery area with additional storage and prep space. The great room showcases a soaring 20-foot ceiling, floor-to-ceiling windows, and a striking feature fireplace that anchors the space with warmth and style. The primary retreat offers a serene escape with a spa-inspired 7-pc ensuite complete with a freestanding tub, glass shower, double vanity, and a custom walk-in closet. Each additional bedroom is generously sized and includes custom built-in closets and private 4-pc ensuites, providing ultimate comfort and privacy for the entire family. The professionally finished lower level expands your living space with two additional bedrooms, a large media room, a wet bar, and a spacious recreation area featuring oversized patio doors that open to a beautifully landscaped backyard and outdoor seating area-perfect for entertaining or relaxing in style. Set on a premium lot, this exceptional residence is surrounded by professionally designed landscaping and offers a seamless blend of indoor and outdoor living. Ideally located minutes from Oakville's premier amenities, including the Upper Oakville Shopping Centre, Oakville Place, Metro, parks, scenic trails, and top-rated schools such as Appleby College and Abbey Park High School. Perfectly located, beautifully finished, and intelligently designed. (id:60626)
RE/MAX Real Estate Centre Inc.
N/a Upper James Road
Hamilton, Ontario
Located in the rapidly growing area of Glanbrook with close proximity to the John C. Munroe Airport. Per Geowarehouse 9.157 Acres on the North East corner well situated with great exposure and high traffic area. Municipal water is installed on east side of Airport Rd. Contact the City of Hamilton in respect to the services available, property uses/zoning. Buyer to cover all costs relating to development. Property subject to HST which is responsibility of Buyer. (id:60626)
Realty Network
21879 16 Avenue
Langley, British Columbia
Located in Campbell Valley, this 11.97 Acre fabulous farm offers comfortable living in country life setting with pastures, small pond and balance treed. Spacious, functional main house with 1,337 sq.ft and two laneway houses: one at 374 sq.ft and the other at 280 sq.ft. Please refer to the attachments of all floor plans by ONIKON. Situated on 16th Avenue, this Acreage property has great potential development for multi-family projects. A MUST SEE. Easy to Show. (id:60626)
Royal Pacific Riverside Realty Ltd.
21879 16 Avenue
Langley, British Columbia
Located in Campbell Valley, this 11.97 Acre fabulous farm offers comfortable living in country life setting with pastures, small pond and balance treed. Spacious, functional main house with 1,337 sq.ft and two laneway houses: one at 374 sq.ft and the other at 280 sq.ft. Please refer to the attachments of all floor plans by ONIKON. Situated on 16th Avenue, this Acreage property has great potential development for multi-family projects. A MUST SEE. Easy to Show. (id:60626)
Royal Pacific Riverside Realty Ltd.
1556 W 62nd Avenue
Vancouver, British Columbia
This quality-built 7-bedroom residence (4 up, 1 on the main, and 2 in the basement) offers a tasteful design and numerous upgrades. new carpeting, and hardwood flooring in the living, dining, and family rooms. The exquisite gourmet kitchen features granite countertops, a mosaic tile backsplash, stainless steel appliances, and a separate wok kitchen. Additional highlights include new blinds, a spacious sundeck, and a beautifully landscaped garden. The fully renovated basement boasts new laminate flooring, a large movie room, separate entrance, and a second kitchen-ideal for extended family or potential rental income. Conveniently located with easy access to Richmond, Downtown, and UBC. Close to shopping, transit, Magee Secondary, and the prestigious McKechnie Elementary School district. (id:60626)
Pacific Evergreen Realty Ltd.
8131 Claybrook Road
Richmond, British Columbia
Luxurious Custom-Built Masterpiece! This stunning home sits on a 9,378 sq.ft. rectangular lot (67 ft frontage) with 4,062 sq.ft. of elegant living space, featuring exquisite craftsmanship, soaring ceilings, and abundant natural light. Includes 5 BRS with ensuites + Den, media room with wet bar, gourmet Miele kitchen plus Wok kitchen, west-facing low-maintenance yard, new concrete garage floor, radiant heating, and tile-composite roof. Prime location near shopping, parks, and schools - catchment for Grauer Elementary, Hugh Boyd Secondary, and McMath Secondary (French Immersion). Call for your active today. (id:60626)
RE/MAX Westcoast
16910 23 Avenue
Surrey, British Columbia
The true value lies in its future potential. Strategically positioned within the Grandview Heights General Land Use Plan, this parcel is designated Urban Residential (4-15 units per acre) under the Official Community Plan (OCP) for high-potential redevelopment opportunity on a sprawling 1.25-acre (54,249 sq/ft) corner lot. A spacious 2781 sq/ft floor plan with 5 bedrooms, 3 bathrooms, living/dining/family/rec room, a sun-drenched south-facing patio and backyard with a detached workshop. School catchment: Edgewood Elementary, Grandview Heights Secondary within walking distance. (id:60626)
Royal Pacific Realty (Kingsway) Ltd.
2945 Toronto Crescent Nw
Calgary, Alberta
***OPEN HOUSE SATURDAY DEC 6th 12pm-3pm*** Welcome to this exceptional custom residence on prestigious Toronto Crescent in highly sought-after St. Andrews Heights. Perfectly positioned on an expansive 9,000 sq. ft. lot, this meticulously designed home offers over 6,000 sq. ft. of developed luxury living, crafted by Maxime Chin Designs with uncompromising detail and style. This remarkable property features an 80’ wide backyard, walkout basement, 63’ full-width balcony, attached triple garage, 5 bedrooms, 5.5 bathrooms, 4 gas fireplaces, bonus room with balcony, butler’s pantry, dedicated office, home gym, Sub-Zero/Wolf appliance package, designer lighting, and so much more. Enter through the grand foyer and be welcomed by soaring 10’ ceilings and expansive sight-lines. To the side, the inviting living room showcases beautiful built-ins and an oversized gas fireplace. LUX accordion doors open seamlessly to the massive covered balcony—complete with an outdoor fireplace—creating an exceptional indoor/outdoor living experience. The stunning kitchen features custom oak cabinetry, exquisite quartz surfaces, a 48” Wolf gas range, Sub-Zero refrigerator, and a spacious butler’s pantry with sink, dishwasher, and convenient shelving. The formal dining room is wrapped in bespoke wallpaper that extends to the limewash ceiling and includes a stunning bar area with direct access to the balcony. A private office, stylish powder room, and a well-appointed mudroom with built-in lockers complete the main floor. The luxurious primary suite features a beautiful arched window offering a glimpse of the downtown Calgary skyline. The spa-inspired 5-piece ensuite includes a freestanding reeded tub, large walk-in steam shower, marble backsplash & dual vanity. Also a spacious walk-in closet outfitted with custom built cabinetry rounds out the suite. The builder has left the primary room as a blank canvas and will work with the new homeowners to create a custom oasis. Three additional bedrooms ( two with ensuites), a full main bath, and a laundry room with two sets of washers and dryers offer convenience and comfort. A spectacular bonus room crowns the upper level with 12’ ceilings, a gas fireplace, private balcony, built-in bar, and a dedicated homework station. The basement level is bright and open thanks to the large windows due to the walkout design, the lower level features a spacious rec room with gas fireplace, full bar, gym, 5th bedroom, and a serene 4-piece bath. Outside you will find the extraordinary 80’ wide backyard providing exceptional usable space, complete with a ground-level, covered patio and endless opportunities for outdoor enjoyment. This home must be seen in person to truly appreciate the craftsmanship, thoughtful design, and rare combination of luxury and location. (id:60626)
Century 21 Bravo Realty
225/269 Campbell Avenue E
Milton, Ontario
Unlock the doors to unprecedented potential with this extraordinary 13+ acre prime development site nestled within the vibrant heart of Campbellville (Milton). Say hello to your dream venture - whether you're a visionary builder, savvy investor, or seeking the perfect canvas for a family haven or joint venture, this is where your aspirations take flight. Imagine crafting 6 luxurious residences on 1 acre lots amidst the picturesque landscape, seamlessly blending urban convenience with tranquil surroundings. Your canvas awaits, promising endless possibilities to sculpt your vision into reality. But that's not all - revel in the convenience of quick access to the 401, ensuring seamless connectivity to major hubs. With Pearson airport just 30 minutes away and downtown Toronto a mere 45 minute drive, the world is truly at your doorstep. And here's the cherry on top: the Residential Plan of Vacant Land Condominium has already been approved, paving the way for your seamless journey towards success. Plus, with two existing houses on site, you have the added advantage of immediate income or residency - talk about the perfect blend of opportunity and comfort! Seize the moment, embrace the allure of this amazing location, and let your imagination soar. Your future masterpiece awaits - are you ready to make it yours? (id:60626)
Royal LePage Meadowtowne Realty Inc.
225/269 Campbell Avenue E
Milton, Ontario
Unlock the doors to unprecedented potential with this extraordinary 13+ acre prime development site nestled within the vibrant heart of Campbellville (Milton). Say hello to your dream venture - whether you're a visionary builder, savvy investor, or seeking the perfect canvas for a family haven or joint venture, this is where your aspirations take flight. Imagine crafting 6 luxurious residences on 1 acre lots amidst the picturesque landscape, seamlessly blending urban convenience with tranquil surroundings. Your canvas awaits, promising endless possibilities to sculpt your vision into reality. But that's not all - revel in the convenience of quick access to the 401, ensuring seamless connectivity to major hubs. With Pearson airport just 30 minutes away and downtown Toronto a mere 45 minute drive, the world is truly at your doorstep. And here's the cherry on top: the Residential Plan of Vacant Land Condominium has already been approved, paving the way for your seamless journey towards success. Plus, with two existing houses on site, you have the added advantage of immediate income or residency - talk about the perfect blend of opportunity and comfort! Seize the moment, embrace the allure of this amazing location, and let your imagination soar. Yourfuture masterpiece awaits - are you ready to make it yours? (id:60626)
Royal LePage Meadowtowne Realty Inc.

