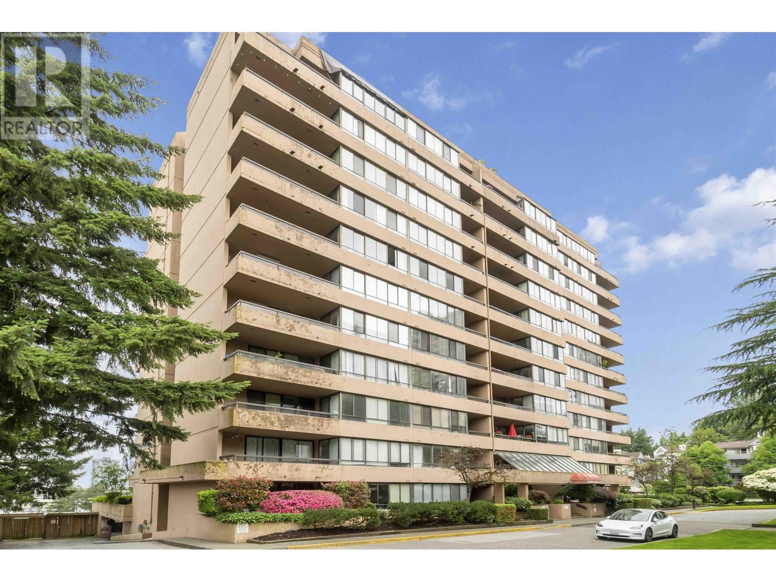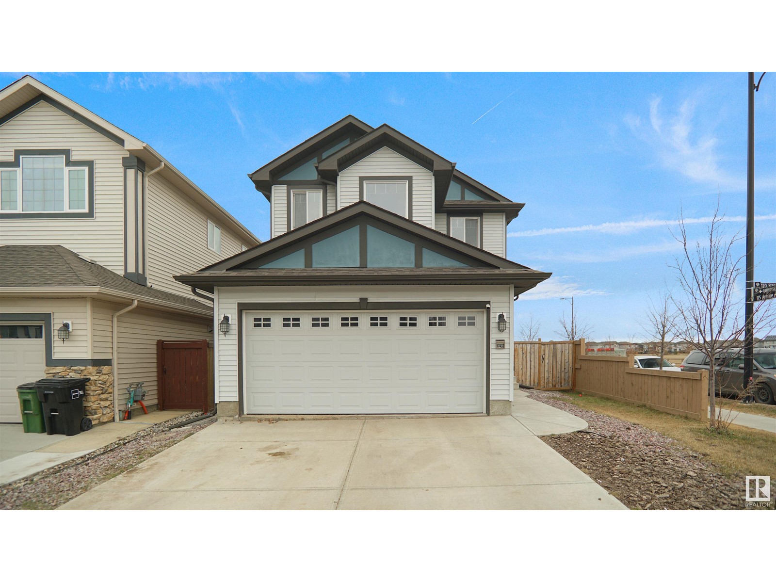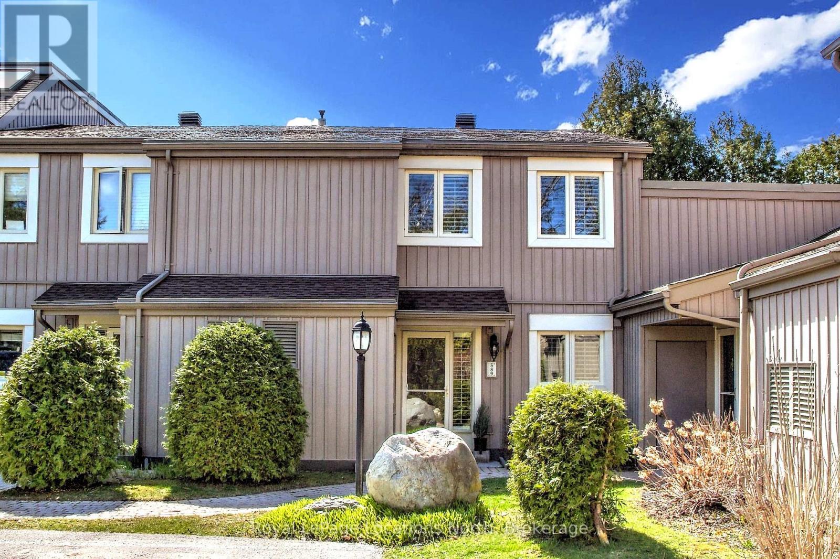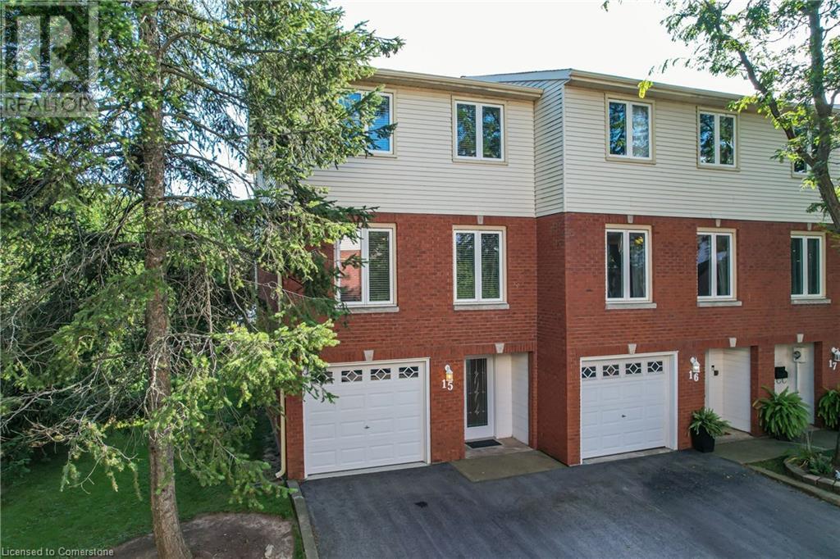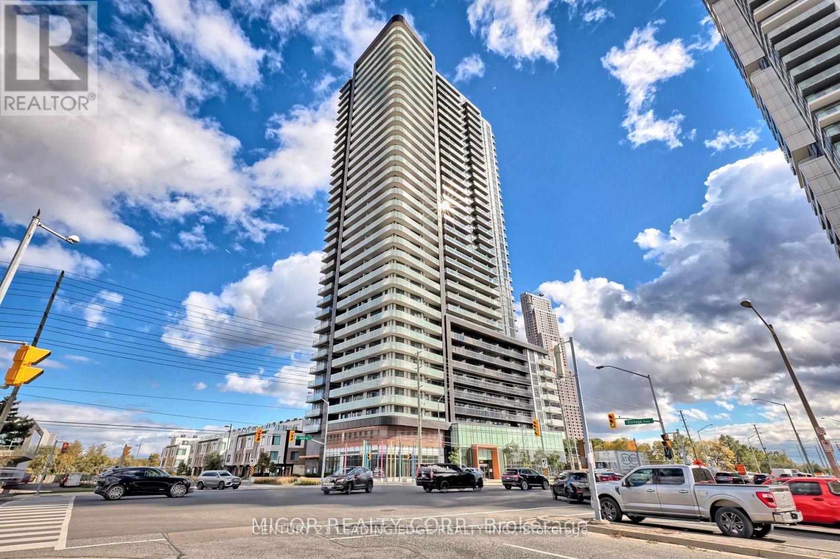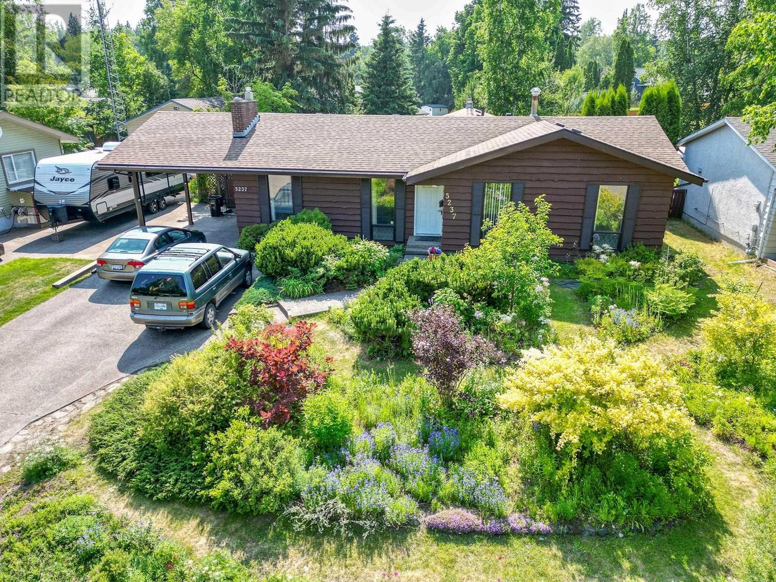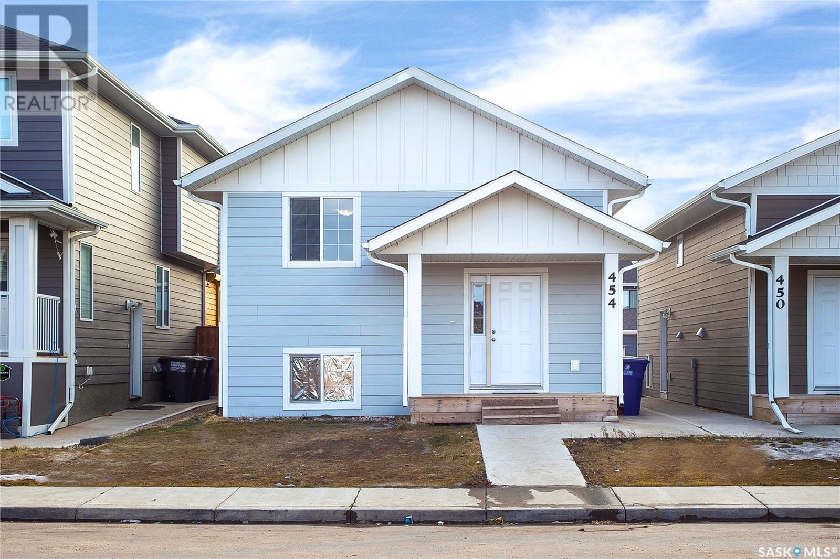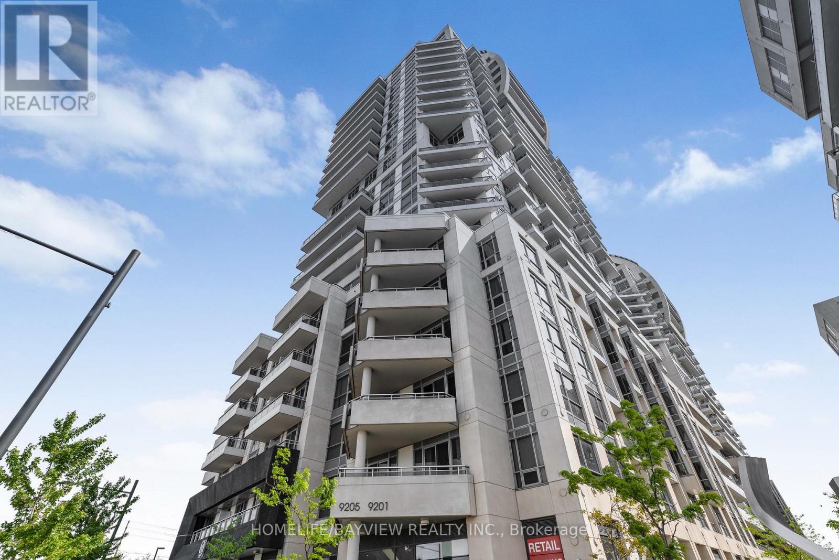503 460 Westview Street
Coquitlam, British Columbia
Welcome to this bright & spacious 2 bed, 2 bath condo located in a concrete high rise just steps from Lougheed Mall & Skytrain. Enjoy stunning SW views from your huge, covered balcony. The functional kitchen opens to the dining & living areas, creating an ideal layout for both everyday living & entertaining. The primary bed features a walk-thru closet to your private 2 pc ensuite. 4 pc main bath as well. Carpets in the living/dining room & bedrooms & tile flooring in the kitchen. 2 large parking stalls & a storage locker. Pet friendly building (up to 2 pets, 12 kg max). Amenities incl. an exercise center. In-suite laundry. Keyless entry, visitor parking. Your maintenance fees cover your HEAT & HOT WATER. Enjoy unbeatable walkability to everything you need! (id:60626)
One Percent Realty Ltd.
210 - 399 Spring Garden Avenue
Toronto, Ontario
Bayview Village Beauty! 1 Bedroom + Den Unit In The Boutique Jade Condominium. Unobstructed View. Bright, Spacious and Functional Open Concept Layout. Modern Kitchen With Caesarstone Counter Tops, Stainless Steel Fridge, Oven, Cook Top, + B/IMicrowave, Front Load Washer & Dryer, 9 Foot Ceilings, Up-To-Date Laminate Throughout, Primary Bedroom with Double Closet, And a Den Large Enough to Be A Second Bedroom! Steps to Sheppard Subway Line, Bayview Village, Loblaws, Library, Parks, & YMCA. Easy Access To 401. (id:60626)
Harvey Kalles Real Estate Ltd.
224 Tucker Boulevard
Okotoks, Alberta
Welcome to this beautifully maintained, fully developed bungalow villa in the highly desirable Tucker Hill complex includes a new high efficient furnace and hot water tank (installed in 2020) and is one of the largest homes in the community with over 2,000 SqFt of developed space on two levels. Perfectly situated on the end of a quiet street across from a well-kept green space. This end unit offers privacy, convenience, and true pride of ownership. From the moment you arrive, the charm is evident. A large front porch welcomes you, and stepping inside, you'll find an open concept layout with maple hardwood floors which run throughout the hallway, dinning, kitchen and sitting areas. The spacious tiled foyer opens into a bright and inviting living space anchored by a cozy corner gas fireplace ideal for relaxing evenings at home. The deluxe kitchen features a built-in wall oven, electric cooktop, microwave hood fan, large island, an abundant of cabinetry, and walk-in corner pantry perfect for all kitchen storage. As you walk through the kitchen the sunny breakfast nook offers access to the east facing back deck perfect for morning coffee or evening BBQs and complete with a natural gas hookup. Need space to entertain? A versatile formal dining room or flex room gives you the flexibility for a home office, parlor, or even a library. The spacious primary bedroom retreat includes a walk-in closet and a private 3-piece ensuite. Still on the main level is an additional full 4-piece bathroom. The professionally developed lower level boasts large windows for natural light, 9 ft. ceilings, a huge family/games room with a second gas fireplace, a spacious second bedroom with its own walk-in closet, and another full 3-piece bath—perfect for guests or extended family. The well-managed bare land condo takes care of landscaping and snow removal, offering true lock-and-leave living. Located in the heart of Westmount, this villa is within walking distance to shopping, Pharmacy, restaura nts, pubs, parks, schools, and scenic pathways. With its serene setting, impressive layout, and pristine condition, this villa is a rare opportunity for downsizers, retirees, or anyone seeking a peaceful and stylish home. Truly move-in ready! (id:60626)
RE/MAX Realty Professionals
17432 120 St Nw Nw
Edmonton, Alberta
This home is situated on a large CORNER LOT that is fenced, landscaped, and ready for summer fun! Additionally, you will enjoy the OVERSIZED COMPOSITE DECK, STORAGE SHED, New HWT and CENTRAL AC unit. Easy access to shopping, fitness, public transportation, parks, and Anthony Henday Drive. Come have a look, this is the one! Gorgeous! A 2017 Pacesetter family home in the thriving community of Rappers will. Main floor greets with an open FLEX ROOM/DEN, HARDWOOD FLOORING, 9FT CEILINGS, and 2-pce powder room. Enjoy open concept living in the spacious family room and comfy breakfast nook. Kitchen features a LARGE ISLAND, SS APPLIANCES, GRANITE COUNTERTOPS and QUALITY MOCHA CABINETRY. Leading to the upper level, a huge master suite awaits with an elegant entryway to the 4-pce luxury ensuite / walk-in closet combination. Down the hall, create family moments in the cozy BONUS ROOM with beautiful widows and VAULTED CEILINGS. Completing this level, you have 2 nicely sized bedrooms and another 4pce washroom. (id:60626)
Exp Realty
589 Oxbow Crescent
Collingwood, Ontario
**PRICE REDUCTION - We have reduced the asking price to give you flexibility for future improvements and personalization** Welcome to Collingwood's four-season playground offering everything from skiing and snowshoeing in the winter to hiking, biking and paddling in the warmer months. Situated in the heart of it all, this beautifully maintained 3-bedroom, 3-bath condo townhome puts you right in the centre of the action while providing peace, privacy, and easy living. Lovingly cared for by the original owners, this spacious home offers an open-concept layout with thoughtful upgrades throughout -- including updated windows and doors for improved efficiency and comfort. Step inside to a bright main floor featuring warm hardwood flooring and an inviting flow perfect for both entertaining and everyday living. The kitchen includes a convenient breakfast bar overlooking the dining and living areas, while the cozy gas fireplace and sliding doors to the private patio make for a perfect hosting space. A renovated 2-piece powder room, large pantry/laundry/mudroom and hidden storage neatly tucked under the stairs offer additional functionality. Upstairs, the large primary suite is a true retreat with a renovated 3-piece ensuite, fresh new carpeting, walk-in closet, an additional full closet, and sliding doors leading to a private deck with views of mature trees. Perfect for quietly sipping your morning coffee. Two additional bedrooms and a beautifully updated 4-piece family bath round out the upper level. With numerous upgrades over the years this home is move-in ready. A private outdoor storage locker and plenty of visitor parking right outside the door add extra convenience. Whether you're seeking a weekend escape or a full-time home base, this townhome offers the perfect blend of location, lifestyle, and low-maintenance living -- just minutes to downtown, trails, Georgian Bay, and Blue Mountain. This one is not to be missed! (id:60626)
Royal LePage Locations North
130 Livingston Avenue Unit# 15
Grimsby, Ontario
FULLY FINISHED END UNIT IN PRIME GRIMSBY LOCATION! Welcome to Unit 15 at 130 Livingston Avenue - a hidden gem nestled in a quiet, beautifully maintained condo complex in the heart of Grimsby. This 3-storey END-UNIT townhome offers extra privacy while being just steps from downtown amenities, schools, parks, restaurants, the Recreation Centre, pharmacies, and the Grimsby GO Station. With the QEW only minutes away, convenience is at your doorstep. Freshly painted and move-in ready, this 3-bedroom home is perfect for families, professionals, or downsizers looking for comfortable, low-maintenance living. The ground level features a spacious bedroom or home office with a 2-pc bath, garage access, and sliding doors that open to a covered patio and private yard framed by mature cedars. On the main level, enjoy a bright and spacious living/dining area with NEW flooring and paint, a cozy layout, and an eat-in kitchen with a WALK-OUT to a newer deck - perfect for morning coffee or summer BBQs. The upper level offers two generously sized bedrooms, a 4-pc bath, and convenient bedroom-level laundry. Additional highlights include a double driveway, attached garage, new bedroom ceiling fan, and freshly updated paint in the living area and bedrooms. Condo fees include Cogeco cable TV & highspeed internet, parking, snow removal, lawn care, and insurance -providing worry-free living in a sought-after neighbourhood. Don’t miss your chance to own this stylish, well-located end unit in one of Grimsby’s most desirable communities! CLICK ON MULTIMEDIA for virtual tour, floor plans & more. (id:60626)
RE/MAX Escarpment Realty Inc.
908 - 4 Lisa Street
Brampton, Ontario
Very Spacious 3 Bedrooms With 2 Baths And Huge Balcony, Most Sought Location Close To Bramalea City Center, Close To All Amenities, Open Concept Living / Dining, 5** Parking Spots***, Nice Panoramic View Of & Filled With Natural Light. Bright And Well Maintained Building. (id:60626)
Ipro Realty Ltd
517 - 7895 Jane Street
Vaughan, Ontario
Welcome to the Met Condo's. This spacious and modern 1+1-bedroom condo offers the perfect blend of comfort and convenience. Featuring two full bathrooms and an open balcony. Located in the heart of downtown Vaughan and close to every desired store and facility, you'll have easy access to shopping, dining, entertainment, public transit/subway To Downtown. Many amenities included, fitness room, spa, party room, games room, theatre room, outdoor barbeque & lounge, 24-Hour concierge. A Must See! Dedicated parking space and locker for extra convenience. Don't miss out on this incredible opportunity to own a beautiful condo in one of Vaughan's most desirable locations. (id:60626)
Century 21 Leading Edge Realty Inc.
5237 Cambridge Road
Prince George, British Columbia
* PREC - Personal Real Estate Corporation. Prime Location, Unlimited Potential with almost 3000 ft2 of living space! Located in a highly coveted neighborhood, this spacious rancher with a full basement presents an outstanding chance to personalize and modernize your living space. Enjoy beautiful flower gardens in both the front and back yards. Location is everything, and this home delivers! You'll be just steps away from a playground, tennis/pickleball courts, and picturesque walking trails. Plus, it's only minutes to a French immersion elementary school, high school, shopping, and all the amenities you could desire. Don't miss your chance to live in one of the most desirable areas! (id:60626)
Royal LePage Aspire Realty
454 Stilling Way
Saskatoon, Saskatchewan
Welcome to 454 Stilling Way, a fully finished bi-level with a legal 2-bedroom suite in the sought-after community of Rosewood, Saskatoon. Perfect for first-time buyers or investors, this home features a bright and open main floor with a spacious living room, modern kitchen, dining area, pantry, and a 4-piece bathroom. The primary bedroom includes a walk-in closet and 4-piece ensuite, while two additional well-sized bedrooms complete the main floor. The basement offers a fully legal 2-bedroom suite with a 4-piece bath and an open-concept kitchen, dining, and living area—ideal for rental income or extended family. Additionally, there is a separate 4th bedroom in the basement with its own 2-pc ensuite. The home includes stainless steel kitchen appliances as well as finished front landscaping with concrete walkways to both entrances. The home features two furnaces and two water heaters, with a separate furnace and separate water heater dedicated to the basement legal suite, ensuring independent heating and hot water. Conveniently located near schools like Colette Bourgonje and St. Thérèse of Lisieux, walking trails, parks, Costco, and Rosewood’s commercial amenities, this home blends comfort, functionality, and excellent opportunity in one of Saskatoon’s premier neighborhoods. (id:60626)
RE/MAX Bridge City Realty
811ne - 9205 Yonge Street
Richmond Hill, Ontario
High Demand Luxury Building In The Center Of Richmond Hill. Steps From Hillcrest, Tons Of Plazas W Shopping, Entertainment, And Much More. Close To Go Station & Hwy 7 & 407. Features Den, Hardwood, S/S Appliances, Granite Counters, 9' Ceilings, Laundry, Large Windows, Alarm, & More. Amenities Include Yoga Studio, Fitness Gym, Billiard, Indoor/Outdoor Pool, Sauna, Visitor Parking, Concierge, Security & More. Locker Owned (id:60626)
Homelife/bayview Realty Inc.
71-77 Lake's Road
Dunville, Newfoundland & Labrador
Take in luxury oceanside living in this beautifully unique log style home nestled in the desirable community of Dunville, Placentia Bay. With an industrial structured dock and unobstructed views and frontage of the Northeast Arm of the Placentia Bay, this property is any water lovers dream. This immaculately landscaped property provides lots of privacy and is truly peaceful. The home welcomes you with a very spacious and inviting foyer with plenty of storage. The open concept living area boasts vaulted ceilings, a dream kitchen, large dining area, as well as a breakfast nook. Enjoy the option of the cozy wood stove heat for those winter days in the main living room. The main floor also features a full main bathroom and one spacious bedroom. Upstairs features a loft bedroom that could be used as a space of your choice. The fully developed basement presents a large family room, 3 spacious bedrooms, and an additional full bathroom. The 2-car garage boasts an additional full bathroom on the lower level and an upper loft bedroom area, for those extra guests or could even provide as a rental income. The garage had recently received brand new siding, giving it a fresh new look. This property has very minimal wear and tear and has received an abundance of proper TLC over the years with cleaners and landscapers. (id:60626)
Exp Realty

