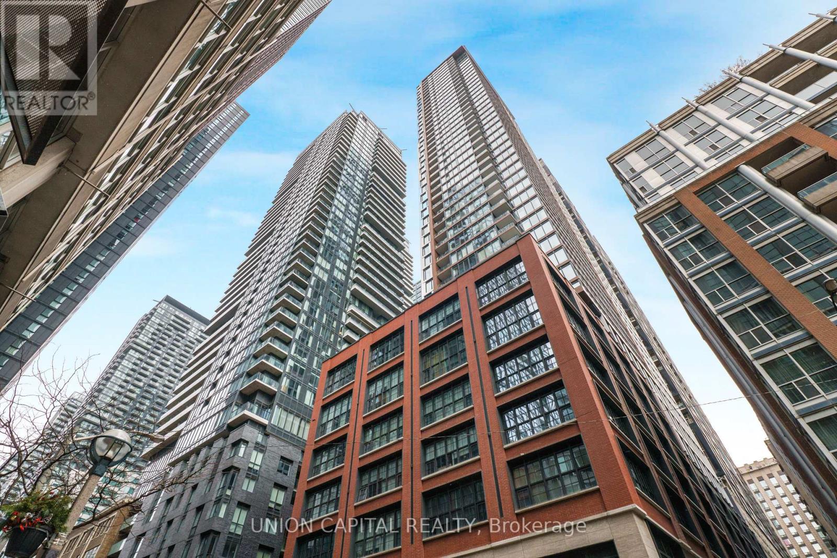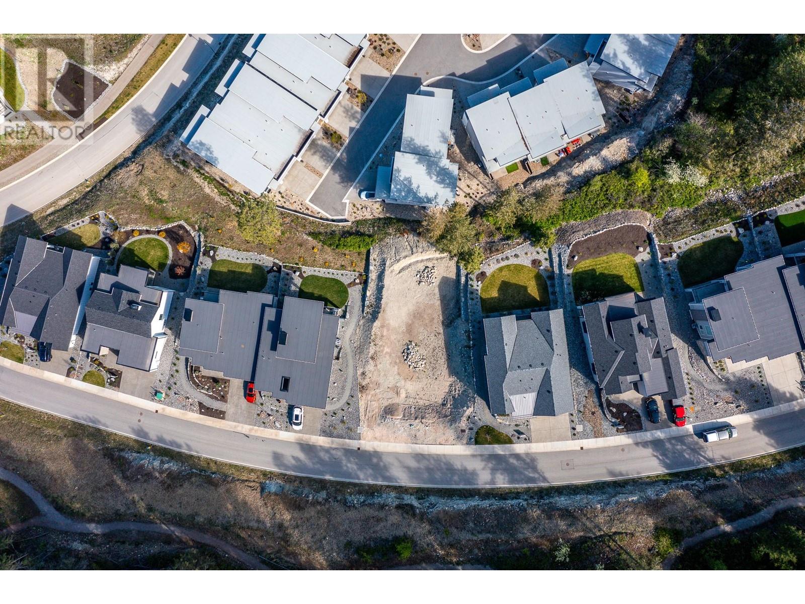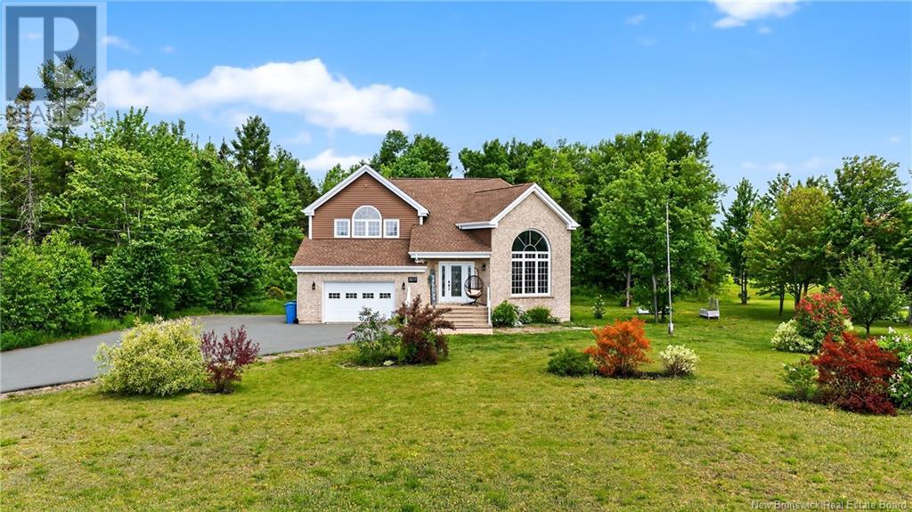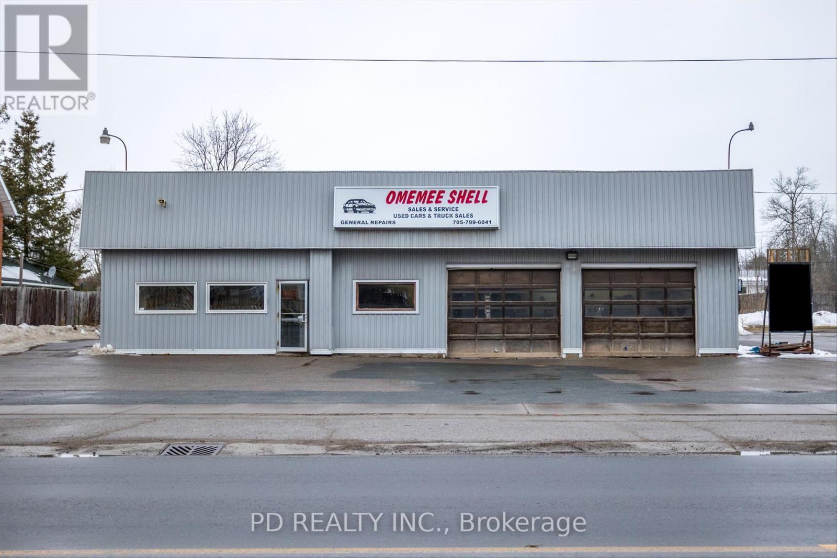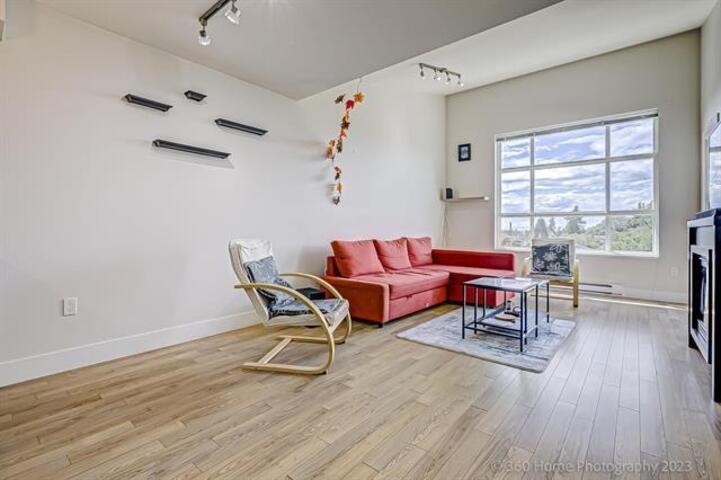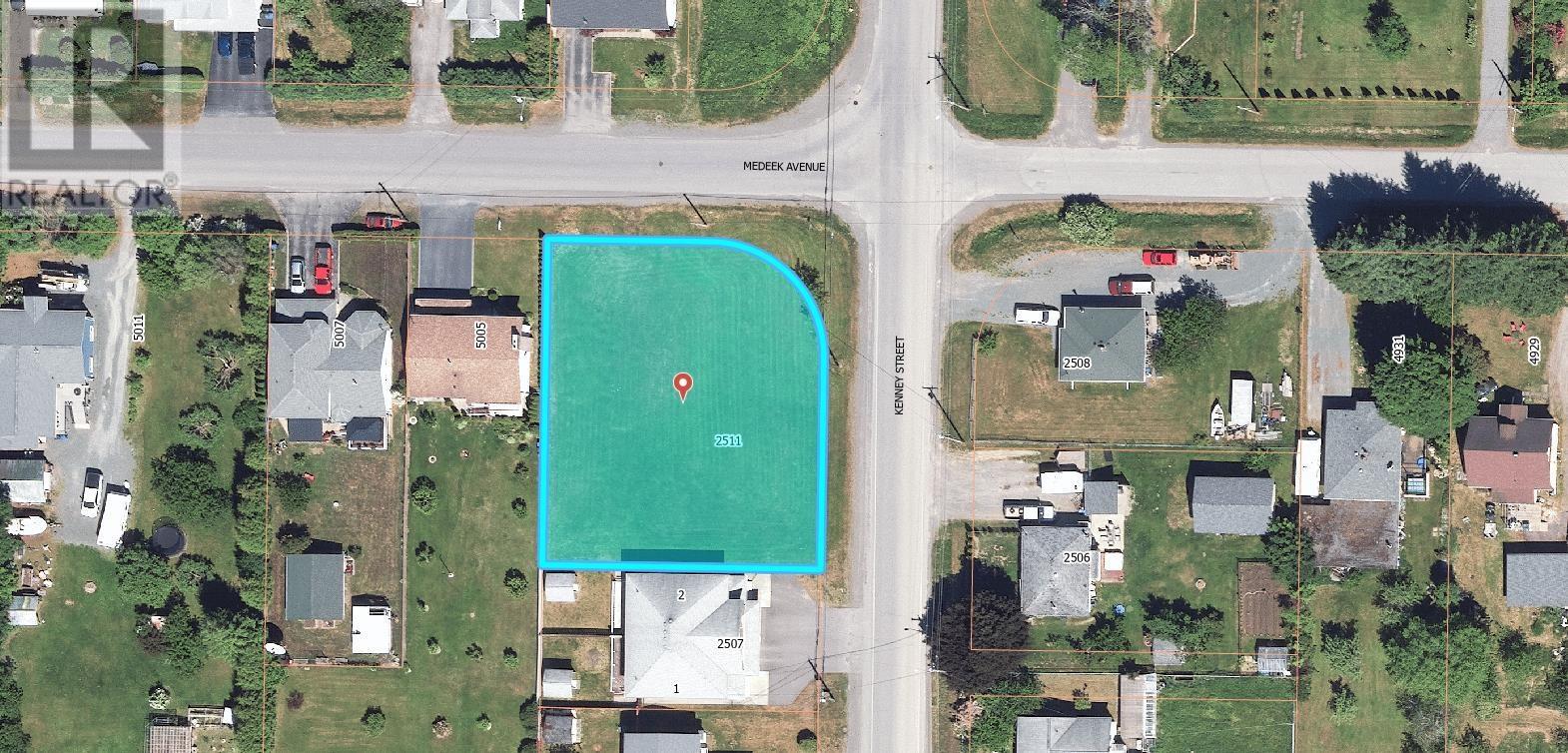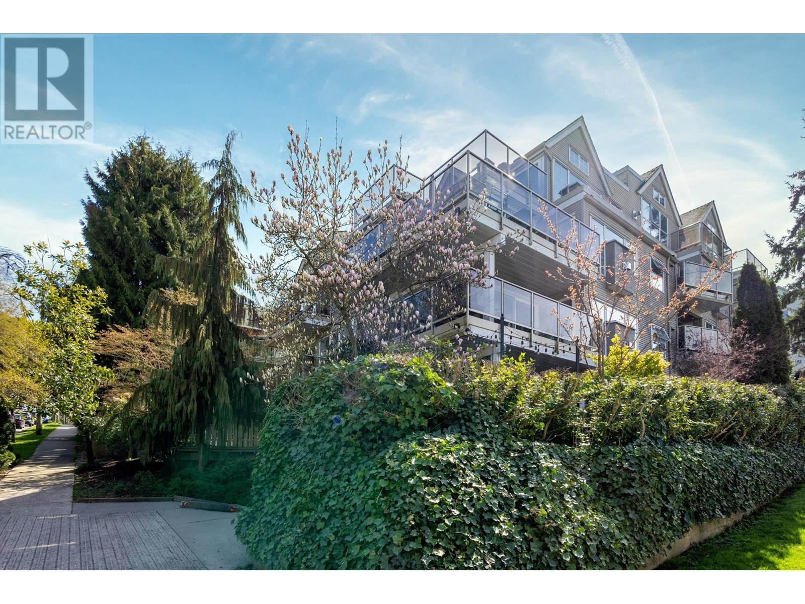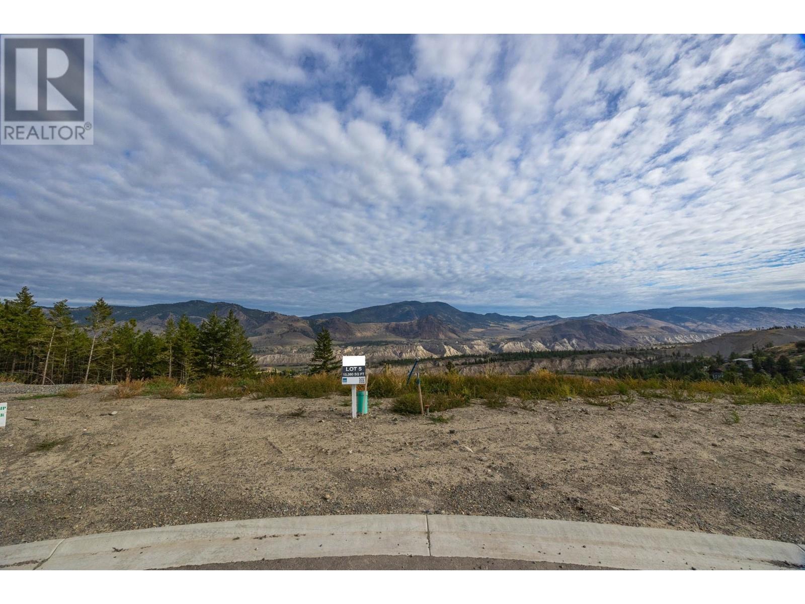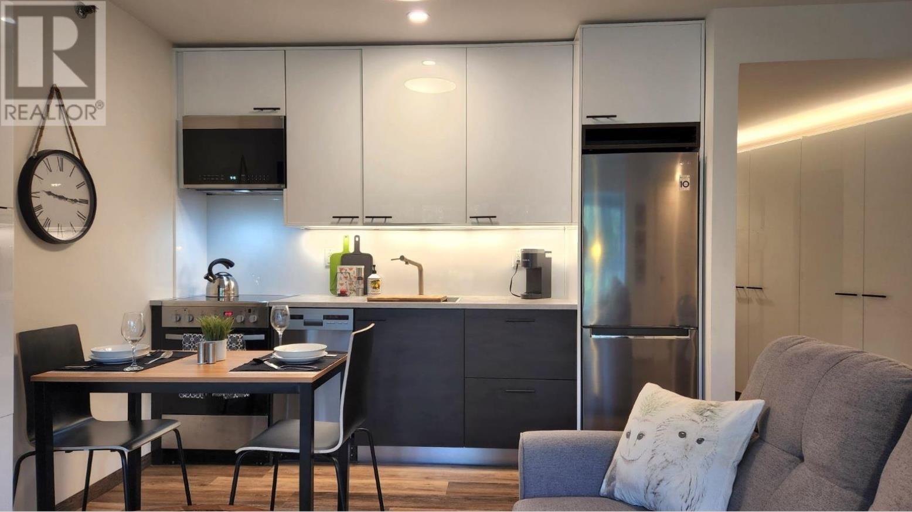Lot 48 Ruxton Island
Ruxton Island, British Columbia
Escape to the Gulf Islands and embrace true West Coast serenity on Lot 48, Ruxton Island. Set on 2.29 acres of private, southwest-facing land with glimpses of Stuart Channel and Danger Reef, this handcrafted off-grid home offers over 1,500 sq ft of finished space across two levels, plus a detached workshop, guest cabin, and storage buildings. The large wraparound deck, custom woodwork, and thoughtful layout make it ideal for year-round living. Powered by solar panels and a generator system, and supported by a rainwater collection setup with over 7,000 gallons of storage-including a gravity-fed tank. This home is built for self-sufficiency. Stay connected with high-speed internet and work remotely, or simply enjoy quiet island life. Just a 20-minute boat ride from Ladysmith Harbour or 10 minutes from Cedar, this exclusive island community offers privacy, nature, and freedom. Many items are included in the sale. An opportunity to own a slice of BC's off-grid paradise! finished sq ft 1568 (id:60626)
Fair Realty (Nan)
4606 - 55 Mercer Street
Toronto, Ontario
Welcome to 55 Mercer - a modern studio perched on the 46th floor with a clear north-facing view. This efficiently designed unit offers contemporary finishes, integrated appliances, and floor-to-ceiling windows that bring in plenty of natural light. Located in the heart of the Entertainment District, steps from transit, top restaurants, shops, and cultural hotspots. Enjoy access to exceptional building amenities, including a state-of-the-art fitness centre. Perfect for professionals or students seeking a connected downtown lifestyle. (id:60626)
Union Capital Realty
117 Diamond Way
Vernon, British Columbia
Craft your dream home on this remarkable lot, nestled at the top of the ridge in the sought-after Commonage community at Predator Ridge. This .17 acre parcel is perfect for a walkout rancher, providing ample space for a beautifully landscaped yard overlooking the stunning views of the surrounding mountains and valleys. A walking distance to the tennis and pickleball dome, two award winning golf courses, walking/hiking/biking trails, restaurants, and numerous amenities. Only a 12 minute drive to Vernon. Choose from three preferred builders with several ready-to-go designs at your disposal. Bask in the tranquility of nature, just moments away from beaches, wineries, shopping and only a 25 minute drive to the Kelowna International Airport. Best priced lot at Predator Ridge! The GST fee has been paid and services are at lot line. PREDATOR RIDGE EXEMPT FROM BC SPECULATION & VACANCY TAX (id:60626)
Sotheby's International Realty Canada
2707 - 4099 Brickstone Mews
Mississauga, Ontario
Bright Well Maintained 1 Br+Den. Watch The Sun Set From Floor To Ceiling Windows In Living/Dining/Bedroom. Gorgeous Kitchen W/Stainless Apps, Granite Countertop. Breakfast Bar, Wide S/S Sink. Spacious Laundry Room. Master Bedroom W/Large Closet and Overlooking Balcony. Closet In Foyer. Amenities Including Gym, Pool, Jacuzzi, Internet Lounge, 24 Hrs Concierge Services And More. Steps To Square One Mall, Transport stations, Schools & Library. You See It You'll Love It! (id:60626)
Homelife Golconda Realty Inc.
2217 Rte 160
Saint-Sauveur, New Brunswick
Located at 2217 Route 160 in Saint-Sauveur, this stunning property offers 3,375 square feet of space, comfort, and character. Upon entering, the staircase to the left draws the eye and creates a beautiful first impression. The main floor features a warm open-concept design that brings together the kitchen, dining area, and living room. Renovated in 2020, the kitchen will delight any home chef with its central island, ample cabinetry, generous counter space, and direct access to a large back deck. From there, enjoy a private, well-landscaped backyardperfect for barbecues and summer gatherings. The bright and inviting living room is ideal for welcoming family and friends. A full bathroom and spacious laundry room with outdoor access complete the main level. Upstairs, youll find three large bedrooms with double closets, including a primary bedroom with direct access to a double vanity bathroom. The finished basement features a large family room and two additional bedrooms. Central Heatpump for more efficiency to heat your house. Brick façade, paved yard, attached insulated 24 x 18 garage. Many renovations completed since 2020. (id:60626)
RE/MAX Professionals
73 King Street E
Kawartha Lakes, Ontario
Attention Investors And Developers! Here's A Unique Opportunity To Own A Commercial Property With Incredible Potential. Situated On Highway 7 Between Peterborough And Lindsay, This Property Boasts A Prime Location That Can Be Purchased Together With 79 King Street East (Combined List Price $800,000) For An Impressive Total Site Area Of 29,700 Sq. Ft. (0.68 A) And An Expansive Frontage Of 180 Feet On Highway 7 - Perfect For Maximum Exposure And Visibility! Zoned As Highway Commercial (C2), The Possibilities Are Endless: From Restaurants, Motor Vehicle Sales Establishments To Fuel Bars, Dry-Land Marinas To Bed & Breakfast - The List Goes On! With So Many Permitted Uses Available Under This Zoning Category, You're Sure To Find Something That Suits Your Entrepreneurial Vision Perfectly. (id:60626)
Pd Realty Inc.
403 7445 120 Street
Delta, British Columbia
Located on the top floor of The Trend in the heart of Delta, this beautiful 1 bed, 1 bath home offers nearly 650 sqft w/ soaring ceilings & open-concept design that seamlessly connects kitchen, dining & living areas. Kitchen features SS appliances & granite countertops, while cozy living room includes a fireplace& large windows flooding space w/ natural light. Step onto the spacious balcony-perfect for entertaining/relaxing outdoors. Updates include laminate flooring& LED lighting, both done in 2022. Near Shoppers Drug Mart,FreshCo, London Drugs, Home Depot, Strawberry Hill Shopping Centre, Walmart,Costco,Save-On-Foods, RA Nicholson Park, Gunderson Park& more! In school catchment of Jarvis Elementary & Burnsview Secondary w/ quick access to Hwy 91,Hwy 17,&King George Blvd. Call now to view (id:60626)
Luxmore Realty
2511 Kenney Street
Terrace, British Columbia
Prime 16592sq. ft. multifamily building lot! Currently zoned R3 with potential for up to 5 units. Great potential to rezone into R4 or R5 for additional density. This lot is flat and cleared and ready to develop! (id:60626)
Royal LePage Aspire Realty (Terr)
101 1510 Grant Street
Vancouver, British Columbia
One of the LOWEST priced properties just off THE DRIVE! This super studio proves you cannot let size fool you! Beyond the cozy interior is your secluded OUTDOOR OASIS. An inviting 238 sq. ft. PATIO for extended living, whether it's relaxing or BBQing. Bring your updating ideas and create the perfect FIRST TIME home or your pied de terre. Reclaimed hardwood floors, butcher block island top, gas fireplace and insuite laundry. Perched above the Mosaic Bikeway on Woodland Drive this well managed strata is a peaceful boutique complex of professionals. Building UPGRADES include a new roof, decks, railings and balcony doors. There's a common courtyard for additional gardening, secure parking, bike storage and locker. Pets are welcome. Walk Score of 99, Bike Score 77 and Transit Score 75. Welcome to a community within a community! Showings by appointment. (id:60626)
Macdonald Realty
1130 Crestwood Drive
Kamloops, British Columbia
Introducing 1130 Crestwood Drive, a 15,129 square foot estate-style property with spectacular views. The lot is fully serviced and build-ready, located within a brand new cul-de-sac in Barnhartvale. This lot is zoned R7 which allows for residential suites and you can also build up to 35% of the lot size, allowing you to build your dream home. The orientation of the lot provides incredible views of the South Thompson Valley and is located 15 minutes to downtown Kamloops. This property is located close to an elementary school, recreation (hiking, biking), many amenities (Dallas Town Centre, The Pond Country Market) and close to public transportation. This opportunity is a rare offering as Barnhartvale is limited to new subdivisions. Ready to build your ultimate home! Contact us today for a full listing package. GST and DCC not included in purchase price. (id:60626)
Brendan Shaw Real Estate Ltd.
101 582 Rosehill St
Nanaimo, British Columbia
BELOW ASSESSED VALUE. This perfectly positioned in the heart of central Nanaimo, this front-facing townhome offers unbeatable convenience and modern comfort. With a charming covered veranda and a private side deck, outdoor living is built right in. Inside, the main level features a bright, open layout with a well-appointed kitchen, cozy dining area, and spacious living room—ideal for daily life or entertaining. A handy powder room completes the downstairs. Upstairs, discover three comfortable bedrooms, a full bathroom, and in-suite laundry. This well-kept 8-unit complex is just minutes from shopping, dining, the hospital, public transit, and parks. Whether you’re upsizing, downsizing, or investing, this is a move-in-ready opportunity in one of Nanaimo’s most central and connected locations. Book your showing today! All data and measurements approximate, buyer to verify if important. (id:60626)
Royal LePage Nanaimo Realty (Nanishwyn)
207 2111 Whistler Road
Whistler, British Columbia
Renovated bigger studio with Walking distance to Creekside ski lifts and shops, restaurants, Valley Trail Network.beautiful Whistler Peak view from this unit, Monthly fees include taxes, heat, cable & maintenance fees. Whistler's lowest priced unrestricted one bedroom!!Fully furnished and turnkey ready to use or earn rental income. Perfect for a weekend getaway or full-time residence. No GST. Call today for a view! (id:60626)
Panda Luxury Homes


