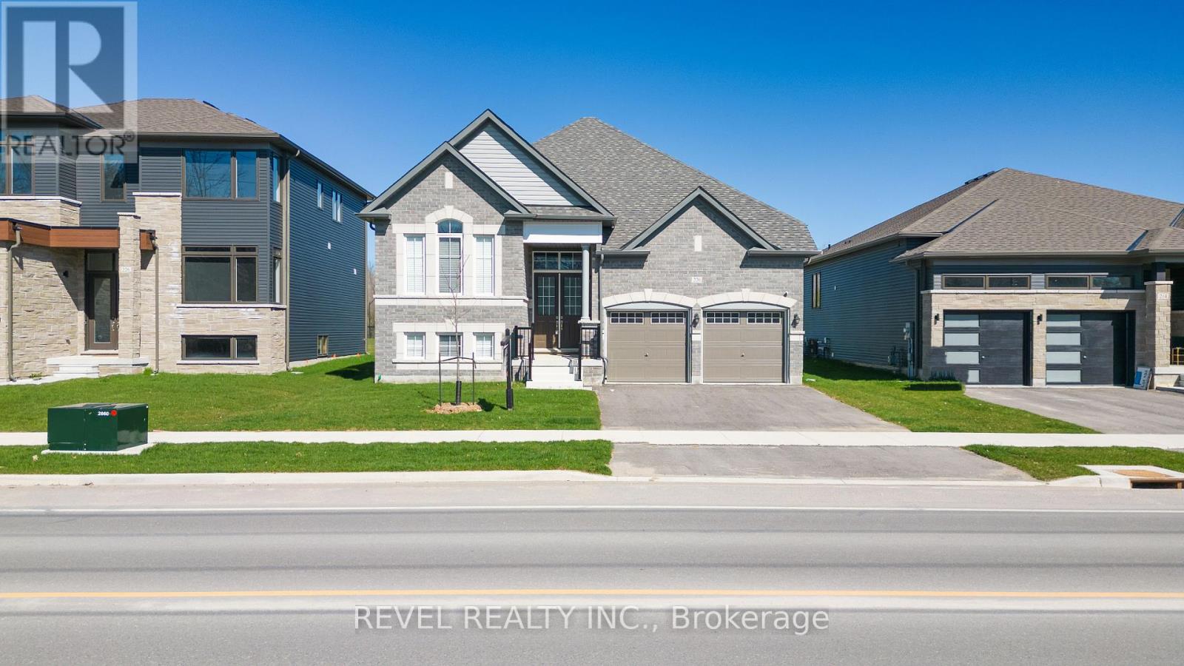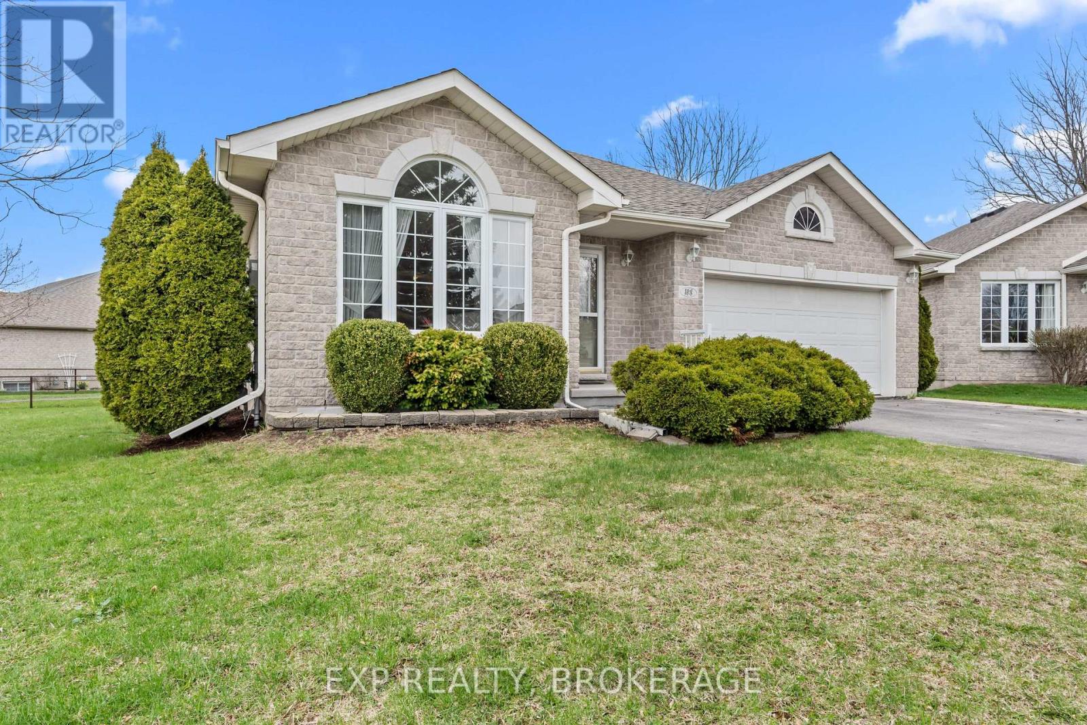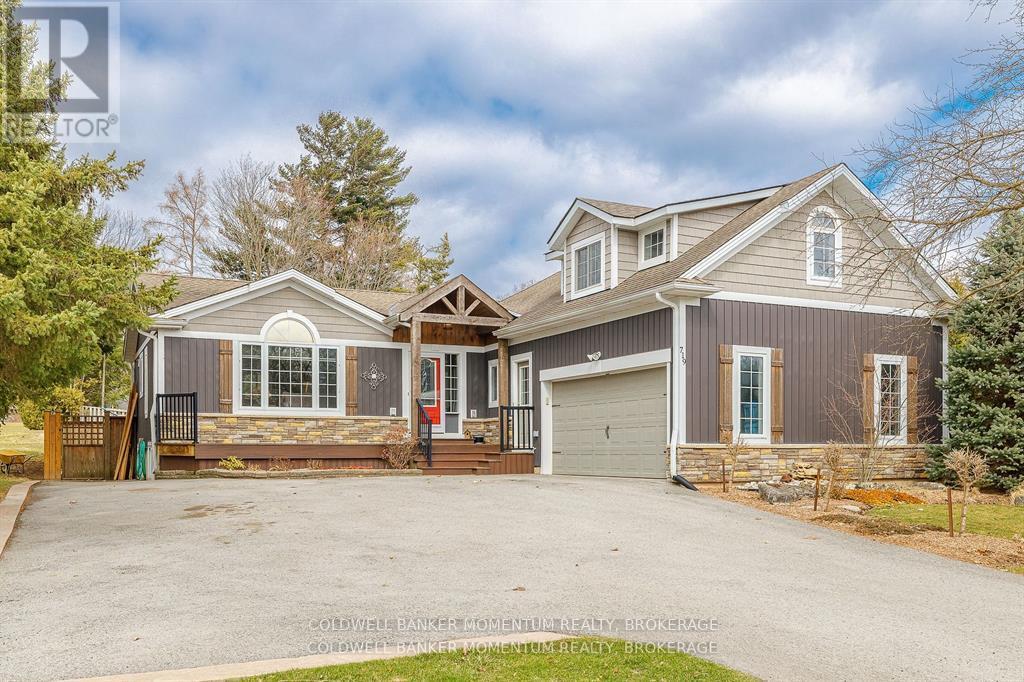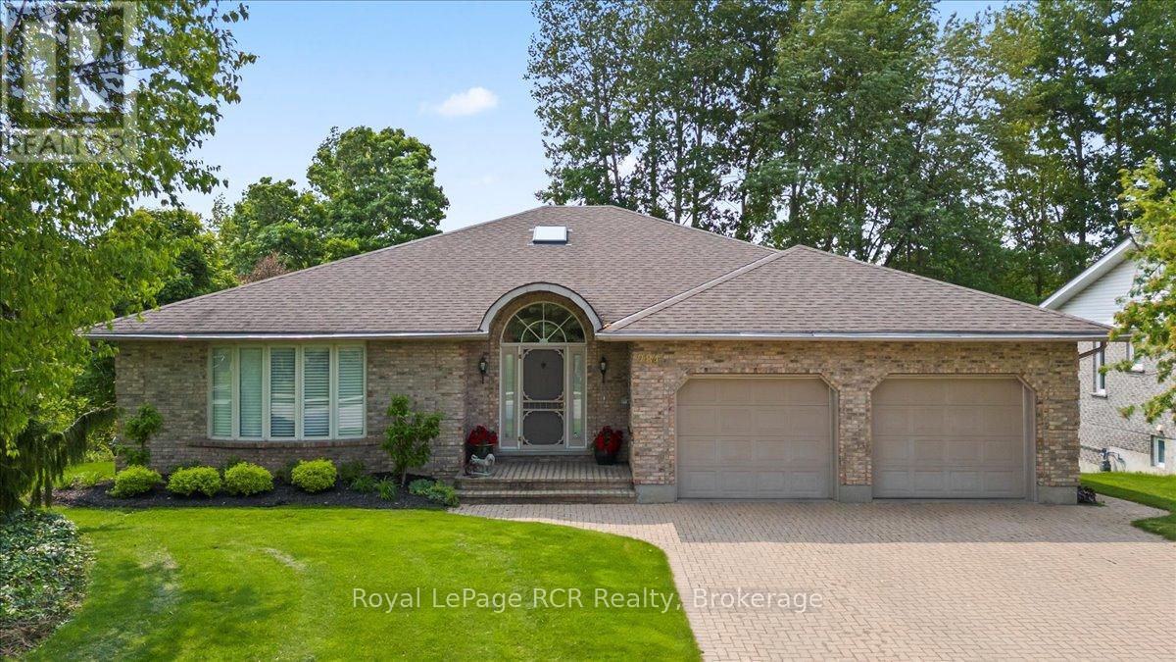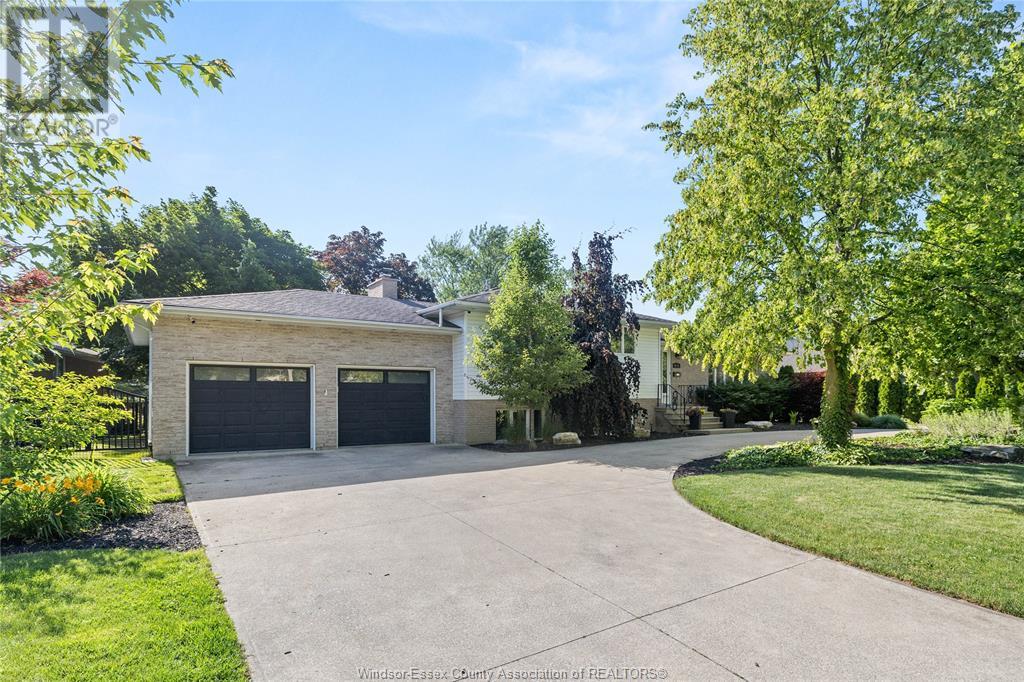10142 Dublin Drive, Fairfield Island
Chilliwack, British Columbia
WELL MAINTAINED 5 BED / 3 BATH SPLIT ENTRY home on MASSIVE 10,000+ sqft LOT in pristine FAIRFIELD ISLAND! 10/10 LOCATION & WHAT A HOME; this low density neighbourhood is perfect for the FAMILY or to BUY & HOLD for INVESTMENT in one of the strongest ROI areas Chilliwack has to offer! Updated WINDOWS, FLOORING, ROOF, FIXTURES, BATHROOMS, N/G HW Tank, PAINT & more! Upstairs has 3 Large bedrooms/2 bathrooms & a BRIGHT spacious kitchen overlooking MASSIVE BACKYARD with Walkout to COVERED PATIO (SUNNY South/East EXPOSURE!). Basement has another 2 large bedrooms & REC SPACE w/ SEPARATE ENTRY! 80' LOT FRONTAGE offers SUBDIVISION or makes a COACH/CARRIAGE home possible with city approval! Surrounded by parks, walking distance to schools & QUIET road's safe to PLAY or PARK. QUICK DATES ARE POSSIBLE! * PREC - Personal Real Estate Corporation (id:60626)
RE/MAX Nyda Realty Inc. (Vedder North)
220 Ramblewood Drive
Wasaga Beach, Ontario
Nestled in the heart of the picturesque Wasaga Beach community Shoreline Point, 220 Ramblewood Drive is a newly built bungalow that epitomizes modern luxury living. With 4 bedrooms and 3.5 bathrooms, this home offers ample space for a growing family. This meticulously crafted home offers a spacious open-concept kitchen and living room, ideal for entertaining or relaxing with family and friends. You'll find every inch of this home is flooded with natural light. The living room boasts an elegant electric fireplace, creating a cozy ambiance for gatherings or quiet evenings at home. The chefs kitchen features a large island, s/s appliances & a spacious eating area. The primary bedroom seamlessly flows perfectly adjacent with the living room. This primary suite features a walk-in closet, laundry in-suite & a 5-pc ensuite with a large soaker tub. On the main floor you will also find 2 additional spacious bedrooms, a 4-pc bath & a 2-pc powder room. Venture downstairs to the partially finished basement, where you'll find a large recreation room, an additional spacious bedroom and a well-appointed 3-piece bath offering versatility and convenience. The basement also offers loads of flexible space left to complete to suit your needs. Situated in the sought-after community of Wasaga Beach, this home offers proximity to pristine beaches, parks, and a host of recreational activities backing onto a children's playground, tennis & basketball court. Make 220 Ramblewood Drive your new sanctuary. Schedule your private viewing today and discover the endless possibilities awaiting you in this stunning bungalow. (id:60626)
Revel Realty Inc.
1453 National Common E
Burlington, Ontario
Open House June 20th 2025 1 pm to 4 pm. Welcome to this nearly brand newer freehold townhome built less than a year with top quality upgrades and luxury finishes throughout. One of the standout features is the rare addition of a main-level-in-law or nanny suite, complete with a private bedroom and a fully upgraded 3- piece washroom- Offering separate entrance door to Brant Street for added privacy and flexibility. This stylish home offers a total 2208 sq ft( as per MPAC) with 9-foot ceilings on both levels,oak hardwood floors, solid oak stairs with iron pickets, and modern elevation finishes. The upgraded kitchen features granite countertops, hardwood flooring, and an expanded pantry, flowing beautifully into private terrace perfect for BBQs and gathering. Upstairs, the primary bedroom includes a 4-piece en suite with a glass-enclosed shower, while the laundry is conveniently located on the bedroom level. A private balcony adds a quiet outdoor space to unwind. Located in sought-after, newer Burlington community near Tyandaga Golf Course, LA Fitness, Costco, SilverCity Cinemas, FreshCo and Shoppers Drug Mart, this home offers unmatched convenience. Enjoy ease access to Hwy 07 and 403, with public transit just steps away. Situated in a top-ranked Burlington school district, this 4-bedroom,4-bathroom home is ideal for families looking for comfort, style, and practicality, POTL: $163/month. Virtual tour available (id:60626)
Ipro Realty Ltd.
12 Selley Street
Petawawa, Ontario
Welcome to this stunningly modern 4-bedroom, 4-bathroom home that blends luxury, comfort, and thoughtful design across every level. Step inside to be greeted by soaring wood-paneled cathedral ceilings and a cozy wood-burning fireplace in the living room, creating a warm and inviting atmosphere. The kitchen is a chefs dream, featuring all stainless steel appliances, a gas cooktop, built-in double ovens, quartz countertops, and easy access to the backyard deck. Just off the kitchen, the sunken formal dining room impresses with a custom 170-bottle temperature- and humidity-controlled wine cellar and sliding door walkout to the second backyard deck. The main floor primary suite offers privacy and convenience, complete with a walk-in closet, 4 piece ensuite bathroom, and another direct access point to the backyard. Upstairs, a loft-style hallway overlooks the main living area and leads to two generously sized bedrooms and a full bath. Downstairs, enjoy the versatility of a finished basement that includes an additional family room, a spacious office, a fourth bedroom, a bathroom, and a stylish wet bar with a mini fridge perfect for guests or family gatherings. A detached double garage with an upper loft provides plenty of storage or workspace potential. Situated on a beautifully landscaped property, this home features a fully fenced backyard oasis complete with a custom-built, oversized garden shed with windows, a relaxing hot tub, and multiple patios and decks ideal for entertaining or unwinding. With every detail carefully considered, this home is the perfect balance of high-end finishes and functional living. Don't miss your chance to own this extraordinary property! (id:60626)
Royal LePage Edmonds & Associates
344 West Acres Drive
Guelph, Ontario
Welcome to 344 West Acres Drive, a beautifully updated 3-bedroom family home located in Guelph's desirable west end. This move-in ready property combines comfort and style with thoughtful upgrades throughout. Step inside to a bright and modern main floor featuring functional living spaces, updated flooring, trim and doors. Upstairs, you'll find three spacious bedrooms with ample closet space and a beautifully renovated bathroom. The finished lower level adds valuable living space ideal for a rec room, home office, or play area. Outside, enjoy a fully fenced backyard with a beautiful deck, perfect for summer gatherings. Situated close to parks, schools, shopping, and transit, this home offers the best of family-friendly living in a convenient location. Dont miss your chance to make this stunning property your own! (id:60626)
Coldwell Banker Neumann Real Estate
20 Jones Street
New Tecumseth, Ontario
Welcome to 20 Jones Street, Alliston--The Perfect Family Home in a Charming Community.Modern Cosmos Model. $40.000 Spent On Upgrades. Nestled in one of Allistons most peaceful and family-friendly neighbourhoods. Delightful thoughtfully designed layout two-storey family home with 4 Bdrms,3 Baths , Freshly Painted, No Carpet, Hardwood Thru-out Island With Breakfast Area In Kitchen, Wooden Staircase W/Iron pickets. Main Bedroom W/5Pc Ensuite, Large Shower And Walk-In Closet,5 Parking Spots. Steps To Rec Centre, New Park with Pickle Ball, Basketball Plus Play Area, Walking Distance To 2-Schools, Churches, Retail Shopping, Dining, Banking, Movie Theatre. You Wont be disappointed. (id:60626)
Sutton Group-Admiral Realty Inc.
108 Sheridan Street
Kingston, Ontario
Welcome to 108 Sheridan. A detached bungalow in highly sought after Walnut Grove Estates, an adult lifestyle community. This 2 bedroom bungalow sits on an oversized lot in a quiet cul-de-sac backing onto walking trails. The main level features hardwood flooring, a large kitchen with dining area, main floor laundry with garage access, 2 bedrooms and 2 full bathrooms. In the basement you will find a large rec room, an additional bedroom, full bathroom and a large storage area. Amenities in the area are seemingly endless with Farm Boy, Fresh Co, Shoppers, Rona, Planet Fitness just to name a few, plus multiple restaurants and other shops within walking distance. Call today for your private showing. (id:60626)
Exp Realty
14 Rockman Crescent
Brampton, Ontario
Spectacularly upgraded 3-level freehold townhome featuring a total 4 bedrooms and 3.5 bathrooms, including a fully finished lower level with private bedroom and ensuite washroom ideal for guests or extended family. Enjoy dark-stained hardwood floors and stairs throughout, a modern kitchen with granite countertops and high quality stainless steel appliances, and a walkout to a private deck perfect for morning coffee . Professionally finished perimeter landscaping including backyard with interlocking stone, offering a low-maintenance outdoor space with great curb appeal. Additional highlights include upgraded light fixtures, convenient upper-level laundry. This perfect family home is conveniently located in a high-demand location close to schools, parks, shopping, transit, and more. A perfect blend of style, function, and location move in and enjoy! (id:60626)
RE/MAX Realty Services Inc.
7 Millhouse Mews
Brampton, Ontario
Great Value! Welcome To Your Dream Home! Amazing Location! Stunning FREEHOLD Townhouse Ideally Located On Mississauga/Brampton Border! Close To Amenities And Transportation. Among Multi-Million Dollar Homes, Nestled In A Prestigious Neighbourhood, This Home Offers Both Luxury And Investment Potential. Meticulously Maintained Home Is A True Definition Of Pride Of Ownership W/Thoughtful Design And Spacious Living. 3 Bedrooms & 3 Bathrooms, Perfect For Families To Grow And Thrive. Approx. $37K Spent On Upgrades. 9' Ceiling On The Main. Professionally Painted (March 2025)W/Quality Benjamin Moore. Beautifully Upgraded Interiors. Enjoy Modern Finishes Throughout. Newly installed Premium 3/4 Inch Thick Solid Oak Hardwood Floors. Carpet Free Home. Updated Lighting & Door Hardware Thru-Out. Bedrooms Provide Ample Space For Family Members To Relax And Enjoy. Master Bedroom Offers A Serene Retreat Featuring A Cozy Window Seat And A Luxurious Master Ensuite. W/Walk-In Closet And Custom Built Shelves! Jack And Jill Bathroom Conveniently Located On The Second Floor, Perfect For Family Use. Spacious Custom Built Shelves Closet In 2nd & 3rd Bedrooms! Unfinished Basement, W/ Rough-In, A Blank Canvas Awaiting Your Personal Touch Ideal For Creating A Custom Entertainment Space, Home Gym, Or Additional Living Area. IBM Home Director Network Connection Centre Located Next To Panel Box! Fully Fenced Backyard W/Wooden Deck Measures Approx. 16' x 15'. Lennox Gas Fireplace & Lennox Larger Size A/C. (2016), Garage door opener/remote(2022), Roof (2017)! Don't Miss Out On This Exceptional Opportunity To Own A Piece Of Elegance In A Prime Location! (id:60626)
Ipro Realty Ltd.
719 Welland Road
Pelham, Ontario
Welcome to 719 Welland Road, Fenwick! This gorgeous home is situated in the heart of Fenwick, close to the downtown. Located in the catchment zone for Wellington heights Public School and E.L. Crossley, this area is highly sought after. This exquisite 3 bedroom 2 bathroom home leaves nothing to be desired. From high end finishes to a large driveway, 1.5 car garage and beautiful bonus loft space, this home is ideal for your family. The open concept living area features beautiful exposed beams and is perfect for entertaining your friends and family. The basement features a large rec space that would be great for a theatre, pool room or extra living space. Also located in the basement you'll find the very large third bedroom, second 4 piece bathroom and dedicated laundry room. The large loft over the garage offers a wonderful office space or bonus room for your family to enjoy. Don't miss your opportunity to see this stunning home in Fenwick! (id:60626)
Coldwell Banker Momentum Realty
284 2nd Avenue
Hanover, Ontario
*Exceptional Home with Breathtaking View of Saugeen River* This exceptional custom-built home has been cherished by the original owner since new. Spanning over 2200 sq.ft. this bungalow has impressive cathedral ceilings and strategically placed skylights throughout which radiates natural light and warmth, creating an inviting atmosphere you will love. Upon entering, you will be greeted by a formal living and dining room setting the stage for elegant gatherings. The open concept design connects the kitchen, dining area, and family room, all anchored by the cozy gas fireplace. Exit out the french doors and walkout to the expansive deck with a view of the Saugeen River. The main floor offers three spacious bedrooms - the primary bedroom complete with a private ensuite. The other two bedrooms share a well-appointed bathroom with skylight. A generous sized laundry/mudroom completes the main floor and is conveniently located through the double car garage. The walkout lower level presents an ideal space for entertaining, recreational activities. It includes an additional bedroom and bathroom for guests or extended family if needed for a secondary suite. There is a sizable workshop, thoughtfully excavated beneath the double car garage, provides the perfect setting for all your projects and hobbies. Outside there is a stunning natural landscape in the rear yard, beautifully designed flower beds and well maintained yard complete with irrigation system, interlocking brick driveway and access to the walking trail. This home is not just a place to live; it's an opportunity to create lasting memories and make it your own. The timing is perfect for you to turn this dream into reality! (id:60626)
Royal LePage Rcr Realty
4259 Roseland Drive East
Windsor, Ontario
Welcome to 4259 Roseland Dr E, a rare gem backing onto Roseland Golf Course's 15th tee. This charming 4-level side split offers 1,423 sq ft above grade on a stunning 115-ft wide half-acre lot. Featuring 3 bedrooms, 2.1 baths, and a show-stopping entertainer’s kitchen with a wet bar and backyard views. Enjoy a private, fully fenced oasis with an inground pool, screened-in patio, and detached 450 sq ft structure—perfect for an ADU or studio. Updates include plumbing (2013), pool liner (2013), newer heater/pump, and a 2-car garage with wide C-shaped drive. Thoughtfully maintained with finished lower levels, a walk-in closet, sump pump with battery backup, sprinkler system, and wired security setup. Includes all appliances and pool equipment. A truly unique opportunity in a prime South Windsor location! (id:60626)
Deerbrook Realty Inc.


