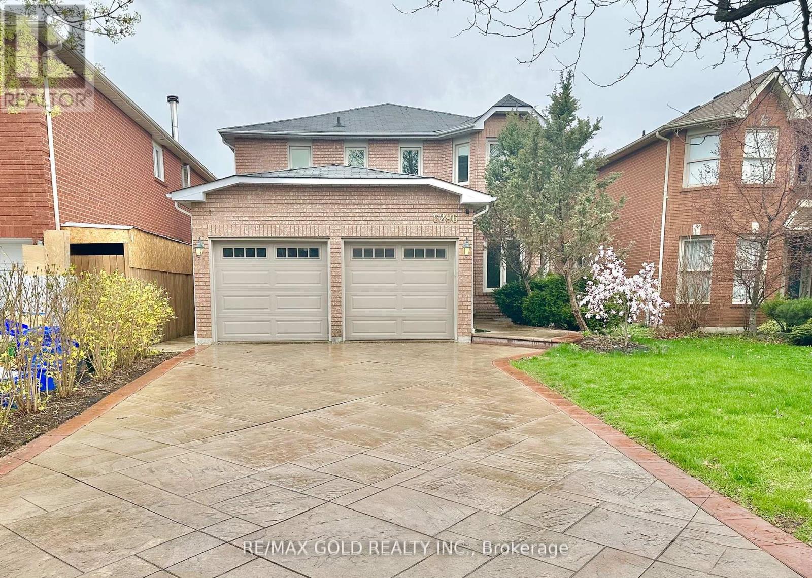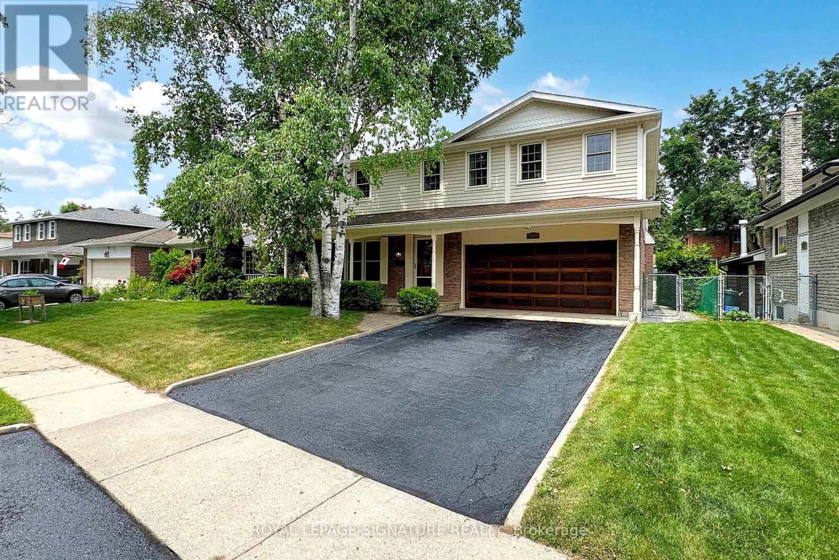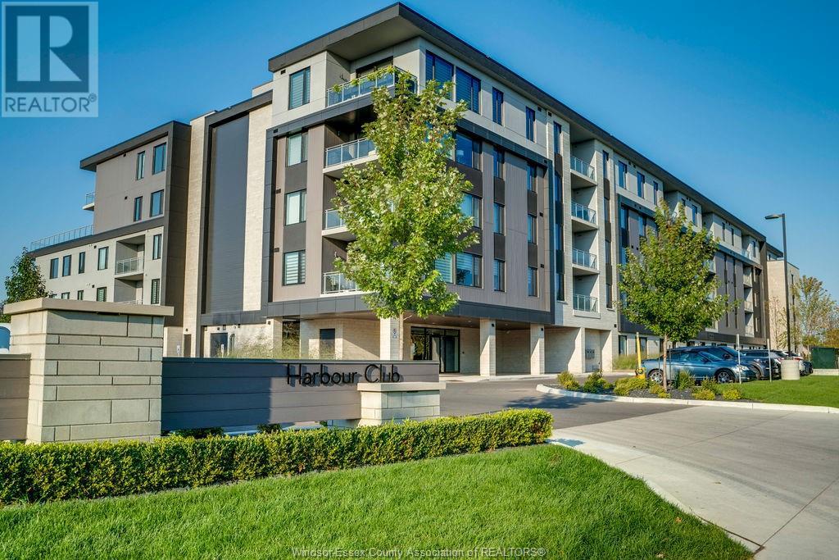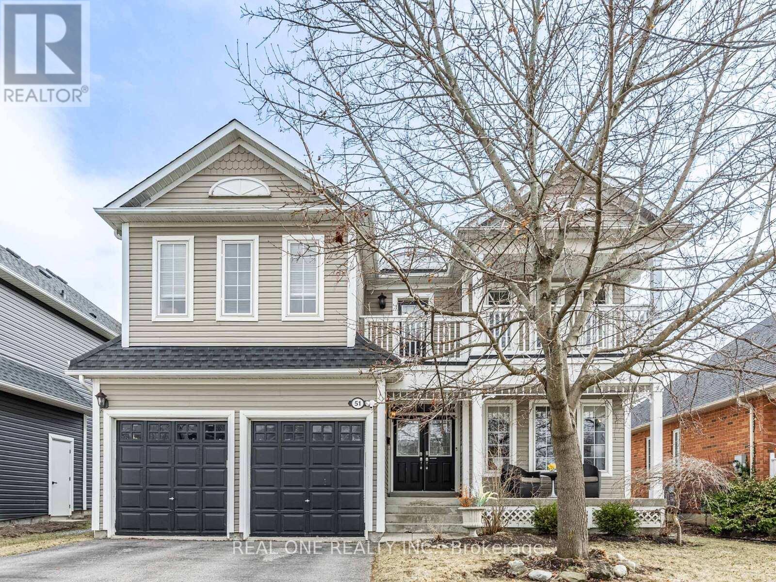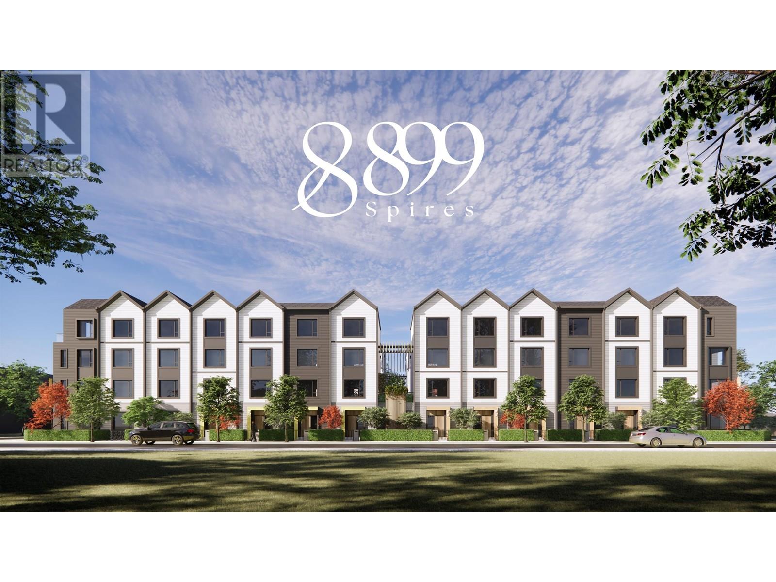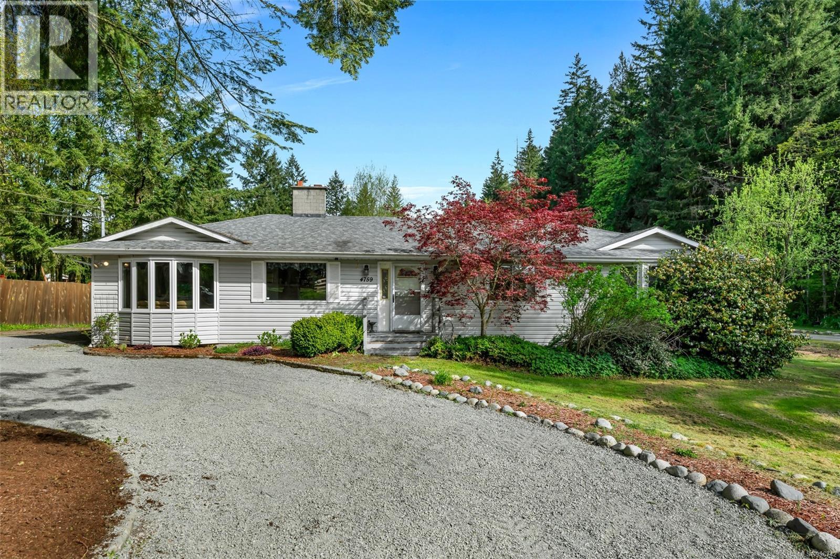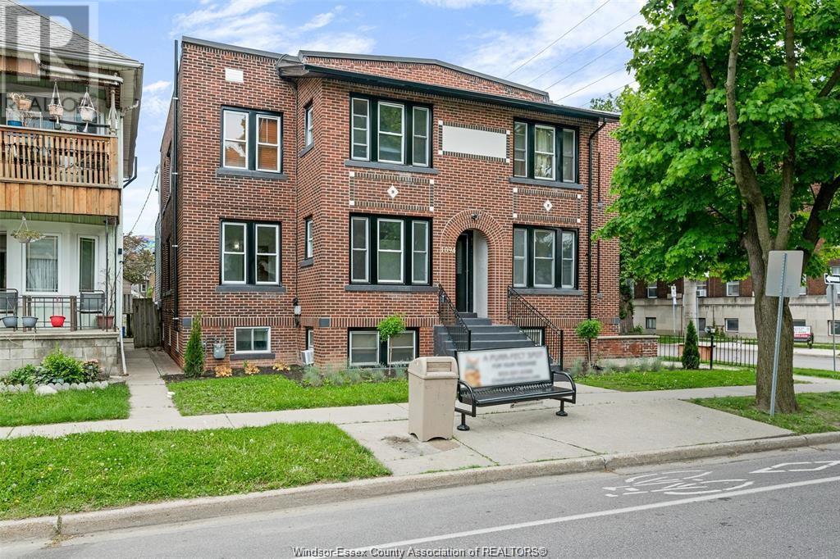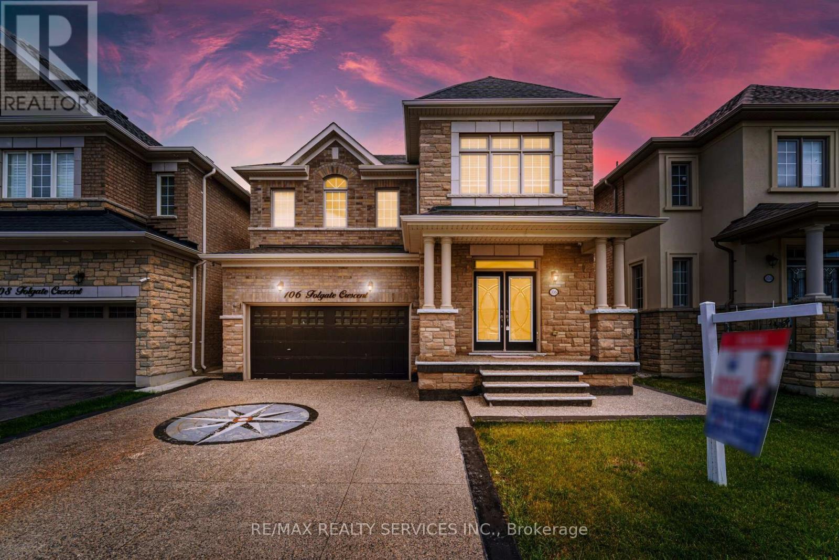6296 Culmore Crescent
Mississauga, Ontario
*See 3D Tour" Step Into Your Dream Home With This Exquisitely Renovated Detached Property Designed For Discerning Taste. Enjoy Approximately 4,000 sq. ft. of Luxurious Living Space, Offering An Inviting Atmosphere For Cherished Family Time. And How About Having The Option Of A Good Size Bedroom With A Full 3 Pc Washroom On The Main Floor! This Residence Features Freshly Painted Interiors, Brand New Modern Engineered Hardwood Flooring & Pot Lighting Throughout On The Main Floor. The Spacious Family-Sized Kitchen Showcases Granite Countertops And Stainless Steel Appliances. Elegant Hardwood Stairs Adorned With Wrought Iron Spindles Lead You To The Expansive Primary Bedroom, Complete With A Sitting Area, Double Closets, And A Luxurious 4-Piece Ensuite Featuring A Glass Standing Shower And Soaker Tub. Additional Well-Sized Bedrooms And Modern Bathrooms With Glass Showers Ensure Comfort For All. The Professionally Finished Basement Offers A Bedroom, 3-Piece Bathroom, And A Den Or Office, All Enhanced By New Laminate Flooring. Outdoor Living Is Elevated With A Stamped Concrete Driveway And Backyard Patio, Perfect For Entertaining. Enjoy Peace Of Mind With Windows Replaced In 2019 And A Prime Location Just Minutes From Hwy 401, Heartland Centre, Parks, Public Transit, And Essential Amenities. This Move-In Ready Masterpiece Awaits Schedule Your Viewing Today! (id:60626)
RE/MAX Gold Realty Inc.
10 Corningham Street
Toronto, Ontario
Tried, Tested and True.. Spacious Family Home with +Pool+ in a Sought-After Neighbourhood! Welcome to 10 Corningham St, a Well-loved and meticulously maintained family home cherished by the same owners for nearly 30 years. Thoughtfully expanded with a custom addition and numerous renovations throughout the years, this home is perfectly designed to accommodate large and growing families. Offering 5 generous Bedrooms, 4 bathrooms, 2 gas fireplaces and over 2,800 Sq ft of living space +above grade+ plus a Fully finished basement there is room for everyone to spread out and enjoy. Enjoy a modern and updated Kitchen with centre island, 2 pantry closets and a side entrance. A family sized living/fam room with a gas fireplace, built in shelves, a walk out to backyard deck and a Bay window. The Piano room can also be used as a main floor office or Den. The Primary Bedroom expands across the entire width of the 2nd level offering a full step in Walk in Closet with a Barn door, a large sitting area with built in bookshelves and a 5 Piece ensuite with a jacuzzi/Wet jet technology. 4 other bedrooms and a convenient 2nd floor laundry room complete the upper level . Step outside to a backyard oasis featuring a saltwater pool and stone patio and an oversized deck that is perfect for creating endless summer memories. Ideally situated in one of Torontos most desirable communities, with convenient access to Rouge Hill GO Station, the Port Union Waterfront Park, and the scenic shores of Lake Ontario. This is the perfect home for families looking for space, comfort, and connection to nature. Notable Updates: Furnace (2025) Roof (2025), Approx 500 sq ft addition, Windows, 2x6 interior walls, newer insulation, 400 amps service (2006), Gutters/downspouts (2023), Kitchen Reno (2007), 2nd floor New flooring, trim and wainscotting (2024). (id:60626)
Royal LePage Signature Realty
14400 Tecumseh Road Unit# 209
Tecumseh, Ontario
Experience the pinnacle of luxury in this impeccably designed 2-bedroom + den, 3-bath corner suite offering 1,928 sq. ft. of refined living space and a 661 sq. ft. wraparound balcony with stunning north and east water views. The open-concept layout flows into a custom chef’s kitchen with a large island and premium built-in appliances—ideal for daily living and entertaining. The primary suite features a walk-in closet with a California Closets system and a spa-inspired ensuite. The den, complete with electric fireplace, is perfect for a home office or reading nook. Additional features include two underground parking spaces, a private boat slip, and a storage locker. Enjoy top-tier amenities like a state-of-the-art fitness centre and a stylish residents’ lounge/party room. Located in Tecumseh’s prestigious Harbour Club, this waterfront suite delivers unmatched lifestyle, luxury, and location. Contact the listing agent today to schedule your private tour. (id:60626)
RE/MAX Capital Diamond Realty
51 Hanson Crescent
Whitby, Ontario
Stunning 4-Bedroom Home in Sought-After, Family-Friendly Brooklin! This beautifully upgraded home is loaded with premium finishes throughout. Featuring rich hardwood and slate flooring, a gourmet kitchen with double built-in ovens, gas range, large island, custom backsplash, under-cabinet lighting, and sleek stainless steel appliances. Thoughtfully designed with one of the best layouts in the area - offering both functionality and flow that truly set it apart. Upstairs, enjoy a spacious primary retreat complete with a luxurious 4-piece ensuite, soaker tub, and heated floors. Three additional large bedrooms offer plenty of space for the whole family, including a Jack & Jill washroom and a walk-out balcony. Step outside to a gorgeous natural wood deck with a custom pergola - your own private outdoor escape, perfect for elegant entertaining or quiet evenings. Additional highlights include central vac, water softener, and convenient main floor laundry. This home truly has it all - Don't miss this incredible opportunity! (id:60626)
Real One Realty Inc.
357 Nahani Way
Mississauga, Ontario
Welcome to 357 Nahani Way, a beautifully updated 2-storey home in one of Mississauga's most desirable neighbourhoods. With standout curb appeal and a beautiful double+ wide interlocking driveway this home makes a statement before you even step inside. The expansive foyer sets the tone, leading into a bright front living room with bay window and wide-plank flooring that runs throughout. Gorgeous lighting and natural sunlight fill every space, while California shutters add a crisp, timeless feel across all levels. The heart of the home is the newly renovated kitchen designed for both function and flair. Quartz countertops, a massive island with breakfast bar, gas range, double wall ovens, stainless steel appliances, and custom cabinetry offer style and storage in equal measure. The open-concept dining and cozy family room with gas fireplace make this main floor perfect for everyday living and entertaining alike. Upstairs, you'll find four generously sized bedrooms, including a spacious primary retreat with walk-in closet and private ensuite. Downstairs, the fully finished basement is flooded with light from oversized windows and finished with the same attention to detail. With a full bathroom, bedroom, large living area, and kitchenette, its the ideal setup for in-laws, guests, entertaining, or a teenage retreat. The backyard is equally impressive interlocking brick, a custom pergola, and plenty of space to unwind or host. With top-rated schools, parks, shops, and major commuter routes nearby, this home offers the full package: space, style, and location. (id:60626)
RE/MAX Escarpment Realty Inc.
7821 67 Avenue
Rural Grande Prairie No. 1, Alberta
Click brochure link for more details. Welcome to this exquisite executive bungalow—a masterful blend of luxury, functionality, and architectural excellence. Situated on just under one acre, only one minute outside city limits, this custom-built home delivers the best of both worlds: city water with county taxes. Step inside and be welcomed by an open-concept living area with expansive vaulted ceilings, anchored by a sleek stone-encased gas fireplace and wrapped in oversized windows that flood the space with natural light. The chef-inspired kitchen features modern cabinetry, granite countertops, and premium appliances, seamlessly flowing into a generous dining area and a second prep and serving zone—complete with an additional sink, extended cabinetry, and a picture window overlooking the backyard. Just off the main living space, the all-season sunroom opens onto a stunning covered deck with gas BBQ and a stylish glass overhead door, perfect for year-round indoor-outdoor living. The oversized primary bedroom is a private sanctuary, complete with a walk-in closet and a spa-inspired ensuite featuring a deep soaker tub, dual walk-in shower, and elegant double vanities. The main floor also includes two additional bedrooms connected by a convenient Jack and Jill bathroom, while a fourth bedroom offers flexibility as a home office or guest room. One wing of the basement offers a spacious 3-bedroom in-law living quarters with its own private entrance, full kitchen, laundry, and bathroom—perfect for extended family or guests. On the opposite side, you'll find a cozy media room and a dedicated kids' play zone complete with a large indoor entertainment structure—ideal for family fun and movie nights alike. Truck enthusiasts and hobbyists will appreciate the fully finished, oversized, heated triple car garage—complete with epoxy floors, 14’ ceilings, a floor drain, and large overhead doors. A detached heated shop with RV and welder outlets adds even more space and flexibili ty, while the expansive concrete driveway offers ample additional parking for vehicles, trailers, or guests. Step into a beautifully designed backyard oasis, featuring a spacious covered entertainment area thoughtfully laid out for a fireplace—perfect for gatherings or even outdoor movie nights with a projector. Just off the covered deck, a stamped concrete patio is roughed in for a hot tub, while the expansive yard offers garden beds and plenty of open space to relax and play. Finished with durable Hardie board siding, an ICF foundation and still under new home warranty, this home is built to last in comfort and style. This is more than a home—it’s a legacy estate designed for those who value superior craftsmanship, space to thrive, and effortless indoor-outdoor living. (id:60626)
Honestdoor Inc.
78 Lincoln Road
Grand Falls-Windsor, Newfoundland & Labrador
A FABULOUS INVESTMENT PROPERTY AWAITS - HOTEL ROBIN HOOD! This family run business has been in operation for thirty four years and is rooted in the Town of Grand Falls-Windsor. Beautifully landscaped with mature trees and stunning grounds, with paved and gravel parking lots, this property has instant business curb appeal, being located on one of the busiest streets in town. The property has been meticulously maintained and upgraded through the years having 18 fully furnished rooms(one accessible), three of which are business suites! The hotel additionally has both a one and two bedroom apartment unit, as well as an additional two bedroom suite currently utilized by owner - all fully furnished. The hotel is complete with three phase, 600 amp electrical, fire alarmed, as well as a security system. Asset list and video available upon request! (id:60626)
RE/MAX Central Real Estate Ltd. - Grand Falls-Win
20 8899 Spires Road
Richmond, British Columbia
Discover 8899 Spires- A unique set of 28 brand-new, three/four-story townhomes represents the final opportunity for urban living near the sky train in downtown Richmond. Just moments from Richmond Center and Brighouse SkyTrain Station,a prime location for those seeking both convenience and connectivity. This project caters to savvy investors and families alike, with a focus on maximizing returns and meeting diverse housing needs. Each townhome features separate entrances for secondary suites, providing flexibility and potential for additional income. Every unit includes one parking slot equipped for electric vehicles, ensuring modern convenience and sustainability for residents. Seize this final opportunity to experience the epitome of contemporary urban living at 8899 Spires. Call today! (id:60626)
Unilife Realty Inc.
4759 Yellow Point Rd
Ladysmith, British Columbia
Have you been searching for the perfect home in the serene and sought-after Cedar area complete with a massive shop? This just might be the answer to your prayers. Situated on 1.41 acres of flat, usable land, this well-maintained 1,700 sq. ft. rancher-style home offers 3 bedrooms and 2 bathrooms, along with spacious living, dining, and kitchen areas. Step out onto the glorious back deck with sunken hot tub. The property also boasts a detached garage and an impressive oversized, MASSIVE shop, ideal for hobbyists, entrepreneurs, or anyone who needs a serious Workshop. The shop includes 1-bedroom suite, an office, bathroom, and its own laundry, covered parking for your boat, trailer, or RV, plenty of storage and work space, previously operated as a mechanical shop, the equipment including lifts, compressors, tools, and more are negotiable, making this a turnkey opportunity for the right buyer. Whether you're looking for a peaceful retreat, a work-from-home solution, this could be it. (id:60626)
Exp Realty (Na)
1094 Lincoln Road
Windsor, Ontario
Charming and renovated historic 6-plex in the heart of Walkerville, offering an exceptional income opportunity. This property is truly turn-key, with potential for setting your own rental rates. Just a short stroll from the scenic Willistead Park and the lively local dining scene, this investment boasts a potential for over $150,000.00 in gross annual income. Five of the six units have been updated, featuring modern kitchens, bathrooms, and newer appliances to ensure tenant satisfaction and attract premium rental prices. The property also includes five garages, providing valuable off-street parking and an additional source of rental income. With newly landscaped grounds and a refreshed exterior, the curb appeal and tenant experience are greatly enhanced. Contact us today for more details! (id:60626)
Jump Realty Inc.
6730 Still Meadow Way
Ottawa, Ontario
Construction is underway on this exceptional custom-built bungalow, set to be completed by Fall 2025. Thoughtfully designed with both luxury and practicality in mind, this home offers a well-planned layout that provides comfort, privacy, and modern elegance. Featuring three spacious bedrooms, each with its own ensuite bathroom. This home is ideal for families or those who enjoy having private retreats for guests. A main floor den offers the perfect space for a home office, library, or study, providing versatility to suit your lifestyle. The open-concept design is enhanced by soaring cathedral ceilings, large windows that flood the space with natural light, and high-end finishes throughout. The heart of the home is the beautifully designed living area, where the kitchen, dining, and great room flow seamlessly together, making it perfect for entertaining or everyday living. The fully finished basement expands the living space even further, offering endless possibilities for a recreation area, home gym, media room, or additional guest accommodations. A standout feature of this home is the three-car garage, which not only provides ample storage and parking space but also includes a convenient staircase leading directly to the basement. This smart design adds extra functionality and accessibility, perfect for families who need additional storage or private access to the lower level. The exterior of the home will feature a sophisticated blend of stone and brick, creating a timeless and elegant curb appeal. This is a rare opportunity to own a brand-new custom home with the ability to personalize the finishing touches to match your style. Buying now offers more opportunity for customization. A full list of builder specifications is available upon request. Taxes have yet to be assessed. Don't miss your chance to make this dream home your reality. ** Property taxes reflect vacant land, not yet assessed. (id:60626)
Royal LePage Team Realty
106 Folgate Crescent
Brampton, Ontario
Immaculate 4+2 Bedrooms Luxury Stone & Brick Elevation Detached House In Demanding Mayfield Village Community!! ***Legal 2nd Dwelling 2 Bedrooms Basement Apartment With Separate Entrance*** 3 Full Washrooms In 2nd Floor! Double Door Grand Entry! Separate Living, Dining & Family Rooms Loaded With Lot Lights! Upgraded Family Size Kitchen With 24*24 Porcelain Tiles, Kitchen Aid Built-In Appliances & Center Island* Feature Wall In Family Room With Fireplace In Family Room! Oak Staircase With Iron Pickets! Professionally Painted* 2nd Floor Comes With 4 Spacious Bedrooms! Master Bedroom Comes With 5 Pcs Ensuite & Walk-In Closet** 3 Full Washrooms In 2nd Floor** 2 Master Bedrooms! Legal Finished Basement With 2 Bedrooms, Kitchen, Full Washroom & Separate Entrance [Ciry Of Brampton Permit Attached] Minutes To Hwy 410 & All Amenities!! Must View House* Shows 10/10 (id:60626)
RE/MAX Realty Services Inc.

