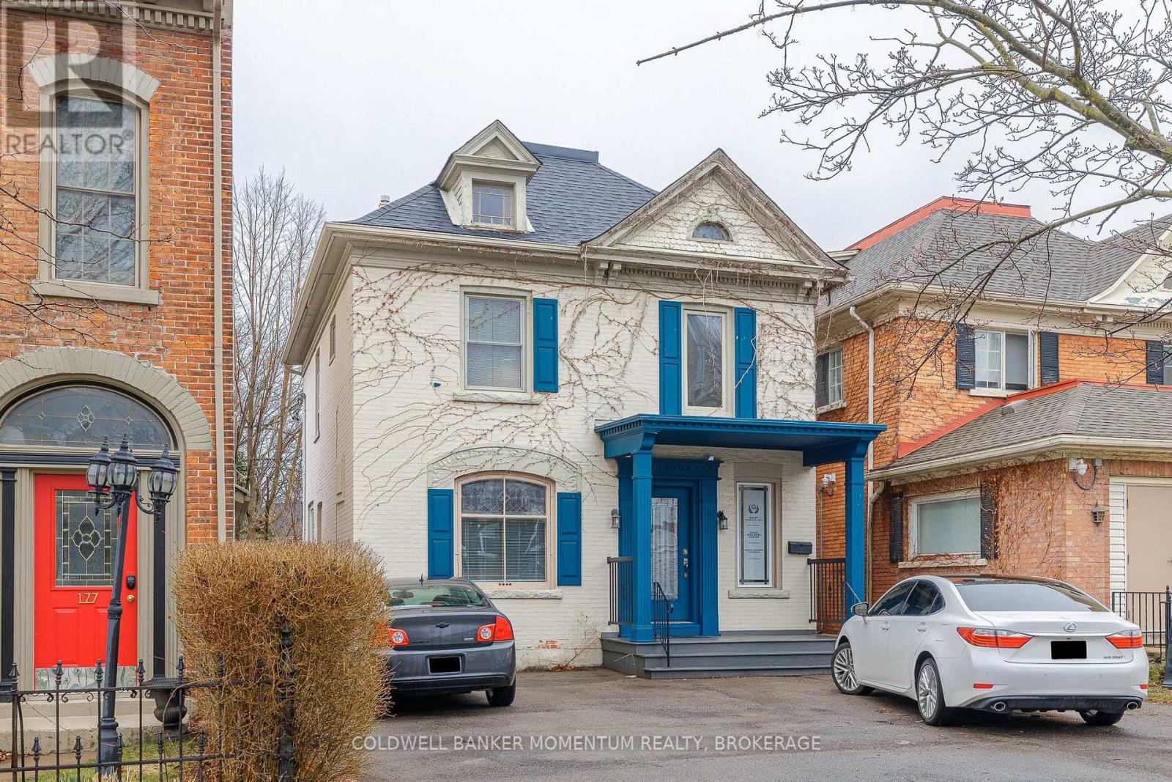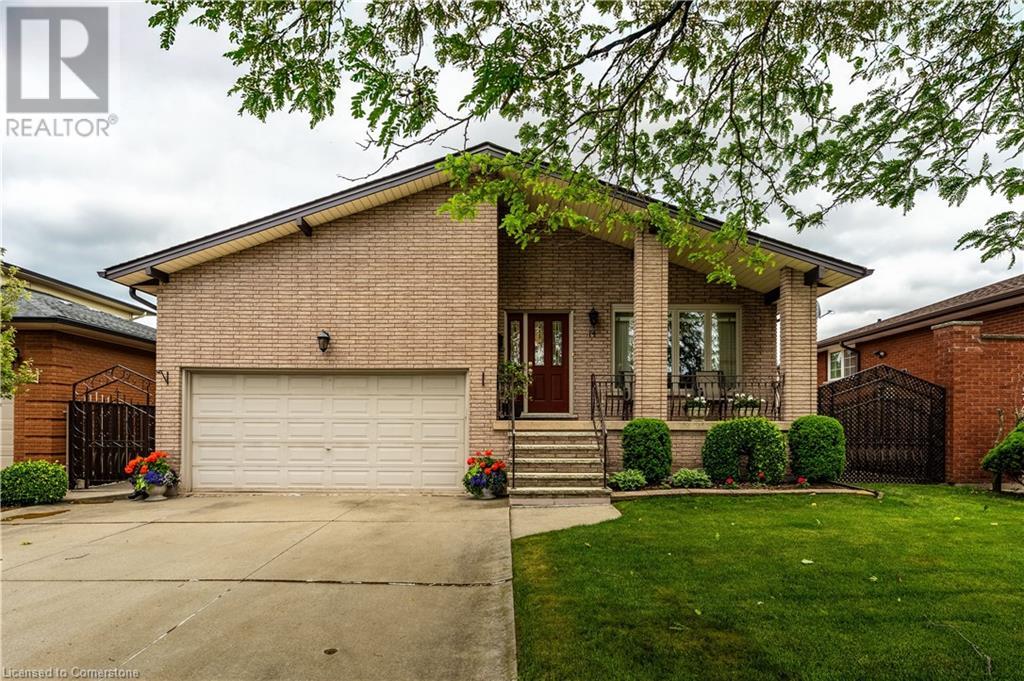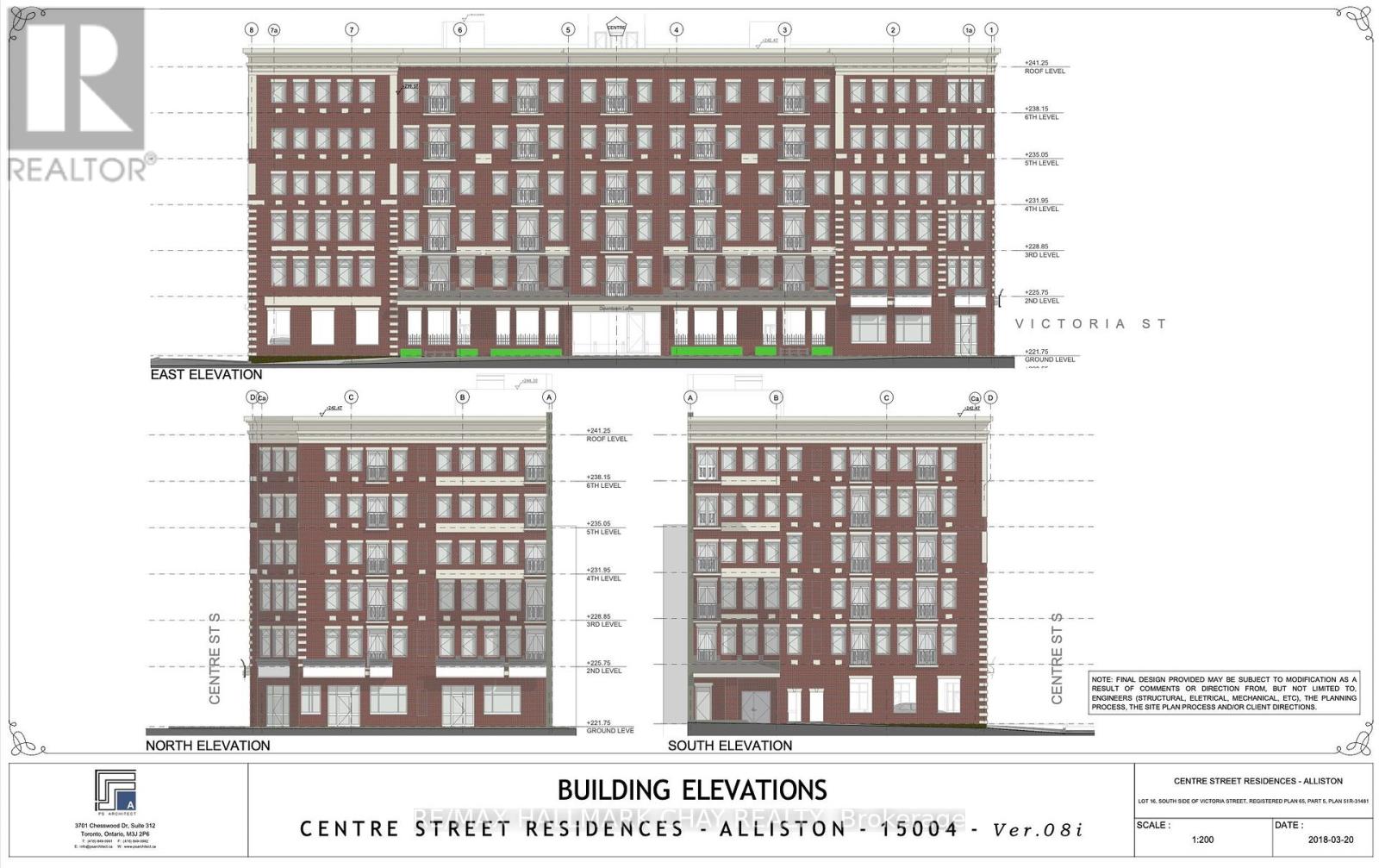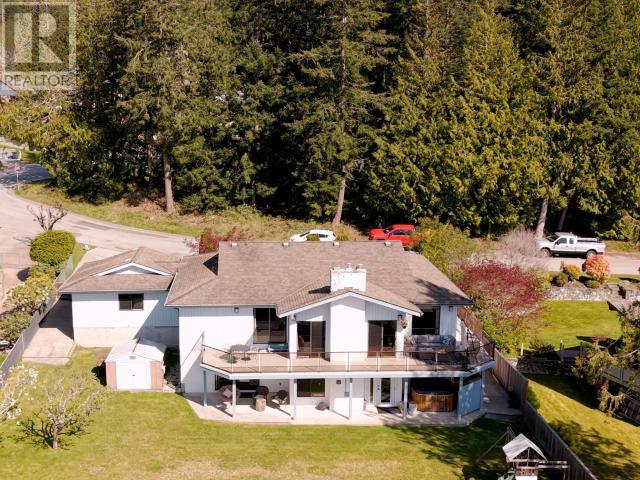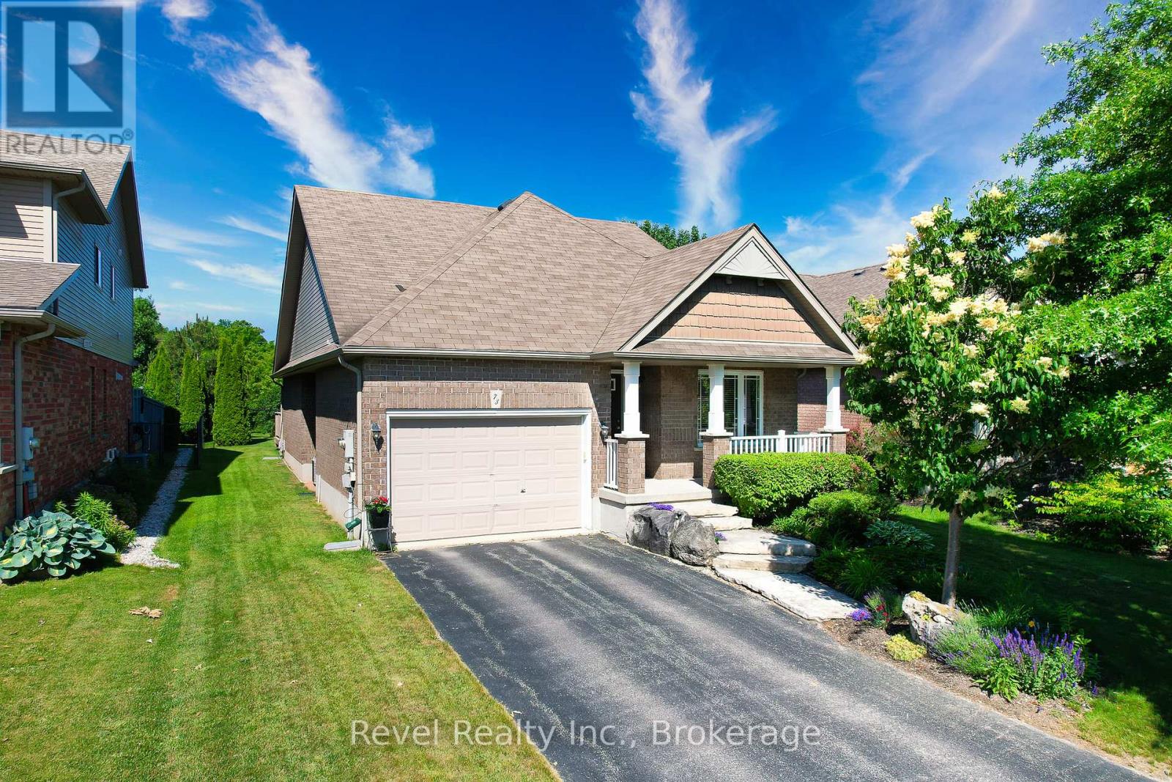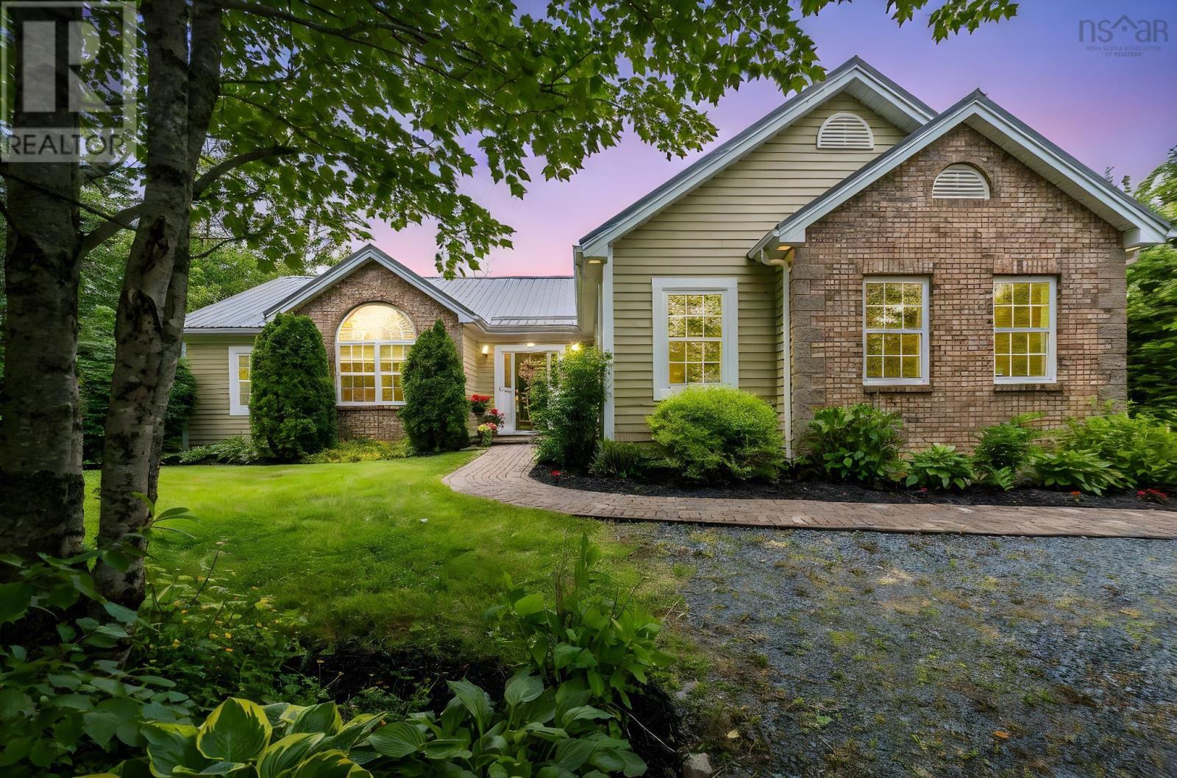11a James Street
Georgetown, Ontario
Prime Location! This Immaculately Maintained End-Unit Townhome in Old Georgetown is a true Gem ! This stunning home offers the perfect blend of charm, sophistication and modern upgrades, in an unbeatable location just steps to historic Main Street with its family-owned shops and restaurants, banks, library & more! Boasting Luxury Upgrades & Elegant Design this home has been meticulously updated with thousands in improvements, including: Stunning Chefs Kitchen with quartz countertops, high-end cabinetry featuring a Large Pantry with PULL OUT shelves & premium appliances (including an induction range) rich Eng. Hardwd flrs thru-out, beautifully upgraded bathrooms with designer finishes and more. The spacious & functional Layout of the Main Floor boasts 9-ft ceilings, pot lights, a spacious Living Rm with a cozy gas fireplace, and a walkout to a Large Terrace complete with a BBQ gas line. The Second Level offers two oversized bedrooms, including a huge primary suite featuring a Walk in Closet & recently reno'd luxurious 3-piece ensuite with glass shower. The Third Level Retreat with a Juliet balcony is a huge versatile space currently used as a bedroom & family room perfect for a Teen Space or guest suite, work space/studio or entertainment area for large gatherings. The unspoiled lower level is perfect for a workout room, home office or hobby room and features a huge above grade window and easy access to Garage. The Unique Extra-Wide oversized Garage is deal for car enthusiasts, hobbyists, DIY'rs and has ample space for a home workshop or additional storage space and a designated trash/recycling area. New Elegant Stone Walkways front & rear . New high-efficiency mechanicals Include a heat pump heating & cooling system, backup gas furnace & on-demand hot water heater for energy-efficient living. Private driveway with rear garage access. This rarely offered townhome is a must-see! Don't miss an opportunity to live in one of Georgetowns most sought-after locations! (id:60626)
Royal LePage Signature Realty
179 King Street
St. Catharines, Ontario
Welcome to 179 King Street in downtown St. Catharines! This gorgeous building has been professionally renovated and offers many opportunities to prospective buyers. Boasting 1932 square feet of possibilities, it could be great for an owner operator to call it both their home and work space. Whether you're looking to open a high end salon, legal or accounting office or any other professional space, this beautifully maintained character building could be your perfect match! The main floor features a half bath and kitchenette and the second floor features a 4 piece bathroom. The building also comes with 4 dedicated parking spaces, a large backyard and rental income from the accounting business renting on the 2nd level. Located in the downtown core, this building is perfectly situated for any successful business. (id:60626)
Coldwell Banker Momentum Realty
14 Valrose Drive
Hamilton, Ontario
A rare opportunity to live in one of Stoney Creek's pristine neighborhoods. Be impressed as you cruise down Valrose Dr among the meticulously tidy properties in this quiet area. Ferris Park is just a few steps away, and all of your needs are also very close by. Lovely curb appeal is offered by this brick backspit, which features a concrete driveway and a large front porch. 4 bedrooms, large primary rooms, and over 3,000 sq ft of living space. Lived in and loved by the original owner. Experience the pride of ownership throughout this immaculately clean and pristine home. Gleaming hardwood floors and trim, 2 kitchens, and a large rec room. Fully fenced yard with a concrete patio that wraps around the side. Don't miss this unique chance to call this gem your home! (id:60626)
Royal LePage State Realty
62 Elm Grove Avenue
Toronto, Ontario
Attention all Renovators, Investors, Flippers, Contractors & Make it your own Buyers! This home is waiting for someone to transform it and bring back its glory. A 3-bedroom Victorian row house with high ceilings on one of Parkdale's most beloved tree-lined streets, this home has huge upside. Whether it's to renovate and live, update and sell/rent, this home has a ton of potential. Have the vision, make a plan and execute for a grand finale. Parkdale is one of Toronto's most distinctive and storied neighbourhoods. Located in west downtown Toronto, this vibrant community offers a rare blend of historic charm, artistic spirit, and urban convenience. Originally one of the city's wealthiest enclaves in the Victorian era, Parkdale is home to grand century homes with rich architectural details from intricate brickwork to soaring ceilings and stained glass. Many of these residences have been thoughtfully restored or reimagined, bringing new life to the neighbourhood while preserving its heritage. Parkdale has seen a cultural renaissance. It's now a hub for creatives, young professionals, and families who are drawn to its diversity, walkability, and strong sense of community. The neighbourhood pulses with energy thanks to its independent boutiques, vintage shops, art galleries, cafes, and some of the city's most celebrated restaurants and bars, all clustered along Queen Street West. Tree-lined streets, friendly faces, and a welcoming vibe define everyday life here. You're steps to transit, parks, the lake, and other surrounding neighbourhoods like Trinity Bellwoods, King West, Roncesvalles, and Liberty Village. West downtown staples The Rhino patio, The Drake Hotel and The Gladstone are just around the corner, and there's always something happening close to home. Parkdale isn't just a place to live, it's a place to belong. (id:60626)
Sage Real Estate Limited
Eagle Creek Pheasant Farm
Eagle Creek Rm No. 376, Saskatchewan
Exquisite 320-Acre Saskatchewan Pheasant Hunting Farm & Residence Escape to unparalleled privacy and natural splendor with this exceptional 320-acre multi-purpose farm, blending premier pheasant hunting grounds with a beautifully renovated residence. Perfect for outdoor enthusiasts and those seeking a serene rural lifestyle, this turnkey property offers endless opportunities. Property Highlights: • Prime Hunting Grounds: Golden wheat fields and natural grasslands that are renowned for world-class pheasant hunting. Includes a pheasant brooding facility with pens and an incubation house for seamless operations. • Farmland Income: 218 acres of the half-section of grain farmland leased annually for additional revenue. • Amenities: Features a 40x60 Quonset, barn, double detached garage, and well-designed dog kennels with multiple runs for hunting companions. • Beautifully Updated Residence: A renovated 4-bedroom, 2-bathroom home with an updated kitchen, spacious living/dining area, and a cozy lower-level rec space with a wood-burning stove. The back deck offers breathtaking views, ideal for entertaining or quiet mornings. • Unique Lifestyle: Perfect for those craving adventure and solitude, this property combines the thrill of daily hunting with the tranquility of rural life. Whether you’re a hunter, farmer, or dreamer seeking a life off the beaten path, this property delivers unmatched opportunity and natural beauty. The owners have spent several years ensuring an unparalleled hunting experience for all there repeat clientele. They are willing to provide details and consult during the transition period. Contact us today to schedule a viewing and step into a life of adventure and serenity. (id:60626)
Boyes Group Realty Inc.
769 Shortreed Crescent
Milton, Ontario
Absolutely charming move-in-ready home in one of Milton's most highly desirable location! This 3+1 bdrm, 3 bath townhome is nestled on a quiet crescent in sought-after Coates area. Backing onto parkland & both public/Catholic schools - no neighbors behind! Watch the kids walk to school or enjoy the serene greenspace from your own landscaped yard. Great curb appeal is also landscaped. Step inside to find upgraded lighting thru-out, new kitchen appliances & a newly reno'd wood staircase. Bright eat-in kitchen opens to living/dining area, ideal for entertaining or everyday family living. Upstairs boasts spacious rms incl. a primary bdrm w/ dbl closet & semi-ensuite. The bsmt has been freshly finished, large windows & includes a 3pc bath - perfect for guests, teen retreat, or extra living space. Added value w/ extra attic insul for energy efficiency. Walk to parks, to schools, trails & mins to Milton GO, shops, HWY 401/407. (id:60626)
RE/MAX Aboutowne Realty Corp.
47 Victoria Street E
New Tecumseth, Ontario
RARE PRIME COMMERCIAL LOT IN THRIVING DOWNTOWN ALLISTON! Located in the downtown core along highway 89 (Victoria St), this vacant lot offers excellent exposure and connectivity - across the street from Shoppers Drug Mart, a short walk from the local high school, Banting Memorial, which serves over 1500 students. Perfectly situated within a high-traffic commercial zone, it benefits from a strong walking score. Strategically positioned near the Honda of Canada Plant - a major regional employer with over 4200 employees with plans to expand with new EV plants in the future, this site taps into a significant daytime workforce and underscores why Alliston is rapidly evolving into one of Ontario's key growth corridors. With designated downtown core commercial zoning, the lot supports a wide variety of uses- retail storefronts, office spaces, service businesses, or mixed-use developments with residential apartments. See attached rendering for consideration. A true 10+ investment to add to the portfolio! (id:60626)
RE/MAX Hallmark Chay Realty
38 Broadholme Lane
Halifax, Nova Scotia
Welcome to 38 Broadholme Lane, a striking contemporary chalet-style home that truly feels like it could be a mountain retreat. Yet it is only 18 minutes from downtown Halifax. Nestled in the highly sought-after Wedgewood subdivision of Kearney Lake, Nova Scotia, this one-of-a-kind property captures the essence of the original Beaumont design. Built in 1980, its unique architectural features include a stunning glass wall prow front that bathes the interior in natural light, vaulted ceilings, and sloped roof lines that prominently stand forward from the rest of the home. This three-bedroom, three-bath home offers an inviting blend of character and style, with abundant shiplap, exposed beams, and carefully crafted woodwork throughout. The heart of the home is an impressive kitchen that blends charm with top-tier functionality. With its large L-shaped island, double sink, and top of the line charcoal stainless-steel appliances, this kitchen is as beautiful as it is practical. Open to an expansive living room, the space features a magnificent wood-burning brick fireplace, perfect for cozy gatherings. Each bedroom is sizable, and the primary suite, with its grand ensuite bath, enormous walk-in closet, and elegant crown molding, offers a serene retreat. The lower level rec room, featuring a wood stove and a wet bar, is ideal for entertaining. This spectacular home is also equipped with a ducted heat pump installed in 2020, which ensures precise climate control no matter the season. Adding to the homes versatility, a 650-square-foot unfinished basement space with a separate walkout entrance offers endless possibilitiesfrom a personal workshop to a future in-law suite. Set on a spacious 0.32-acre lot, the backyard features a generous deck and patio area perfect for summer barbecues and outdoor entertaining. With its distinct style, abundant character, and proximity to Downtown Halifax & the airport, this property promises both tranquility & convenience. (id:60626)
Exit Real Estate Professionals
7143 Ladner Street
Powell River, British Columbia
OCEAN VIEW MASTERPIECE WITH FOREST BACKDROP! Rare opportunity to own one of Powell River's most stunning ocean-view homes. Perched to capture showstopping, unobstructed views of the Salish Sea from nearly every room... including the garage. Yes, even your car gets a view. This immaculate home offers 3513 sq ft of beautifully maintained living space, perfectly positioned between ocean and forest for privacy and peace. The main level features a bright, open layout with oversized windows, a custom stone fireplace, and direct access to a wraparound deck made for golden sunsets. The kitchen includes a large island, breakfast nook, and formal dining area. The spacious primary bedroom opens to the deck and boasts a walk-in closet. Downstairs includes a guest suite with patio access, rec room, office, laundry, and a hot tub for evenings under the stars. The flat back yard is fully fenced and boasts apple and pear trees. MOVE IN READY! (id:60626)
Royal LePage Powell River
73 Chamberlain Crescent
Collingwood, Ontario
Charming Bungalow Backing Onto Green Space in Coveted Creekside Community. Welcome to this beautifully maintained all-brick bungalow in the heart of Collingwood's desirable Creekside neighbourhood. Backing directly onto the Georgian Trail and lush green space, this 2+1 bedroom home offers the perfect blend of privacy, nature, and convenience. Step inside to an open-concept layout featuring hardwood floors, a spacious dining area, and main floor laundry. Both main-floor bedrooms offer direct walkouts to a large, west-facing deck, perfect for enjoying sunsets and views of the surrounding greenery. A backyard gate provides direct access to the scenic Georgian Trail, ideal for biking, walking, and year-round enjoyment. The fully finished lower level boasts a generous family room with a cozy gas fireplace, a third bedroom, a second full bathroom, and a finished storage room, perfect for guests, hobbies, or a home office. Just minutes from downtown Collingwood, shopping, hiking and biking trails, and only 5 minutes to Blue Mountain Resort, this home offers four-season living at its best. Close to the community park and all amenities, this is a rare opportunity to enjoy lifestyle, location, and comfort in one exceptional package. (id:60626)
Revel Realty Inc.
62 Glen Arbour Way
Hammonds Plains, Nova Scotia
Welcome to this beautiful executive bungalow in the sought-after Glen Arbour Community. Two deeded golf memberships to the private course included! This 4 bedroom, 3 bathroom home has been meticulously maintained and features beautifully designed curb appeal on an expansive secluded lot. The large bright foyer leads into the vast great room boasting vaulted ceilings, hardwood floors and a fireplace. This home is truly unique with a steel roof, crown moulding through out as well as custom built-ins. The open concept kitchen and dining area is perfect for large families and gatherings. With the primary suite and two additional bedrooms on the main floor, along with an extra bedroom downstairs, ideal for young families or those seeking living space for teenagers in the spacious lower level. The lower level of this home is a must see and perfect for entertaining! The outdoor space is a true sanctuary, with a cedar deck featuring ample space for relaxing and entertaining while surrounded by nature. This home is only a short walk to community recreational facilities such as tennis, pickle ball courts and playgrounds! (id:60626)
Royal LePage Atlantic
483 Motz Boulevard
South Huron, Ontario
Welcome to Ridgewood Community, nestled in a serene subdivision crafted by Stoneyridge Developments, a distinguished local builder renowned for meticulous attention to detail and craftsmanship. This impressive home offers 1758 sq ft of main floor living space. The inviting front porch and striking curb appeal set the stage for a welcoming entrance. Inside, discover an office or optional additional bedroom off the foyer. The kitchen features ample cabinetry, a spacious island, walk-in pantry, quartz countertops and kitchen appliances are included. The dining area accommodates a large table, while the great room boasts a 12-foot tray ceiling and gas fireplace. The master bedroom includes a 5-piece ensuite and walk-in closet, accompanied by another bedroom and 4-piece bathroom. The laundry/mudroom leads to a double car garage with extra storage and an epoxy floor. The partially finished basement is awaiting your personel touches to make it truly your home. It offers studded walls which are wired, drywalled, and primed. The layout features a large L-shaped rec room, a bedroom with egress window, roughed-in 3-piece bathroom with a 4ft acrylic shower and an expansive utility/storage room. an added bonus is Central Vac piping is plumbed in throughout the house. Back to the main floor, patio doors from the dining room open onto a spacious covered deck with a gas BBQ hookup, perfect for entertaining family and friends. (id:60626)
Coldwell Banker Dawnflight Realty Brokerage


