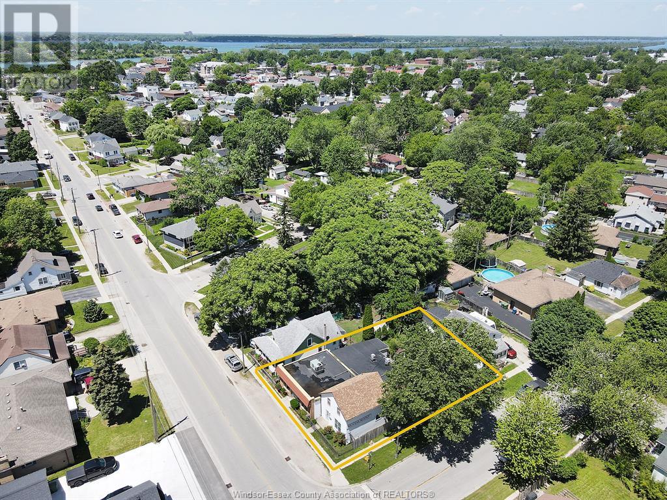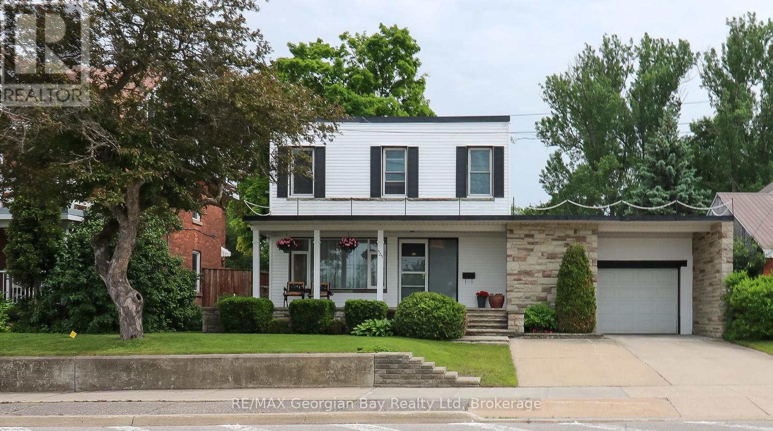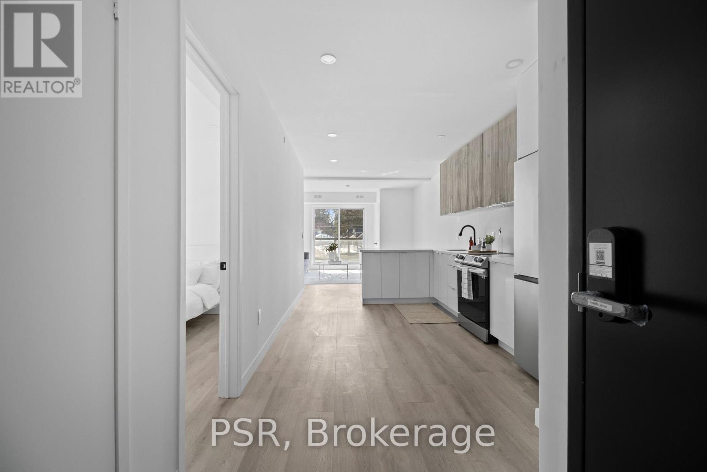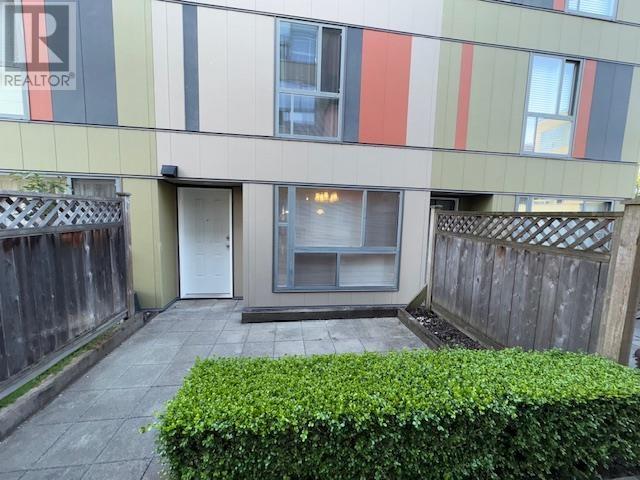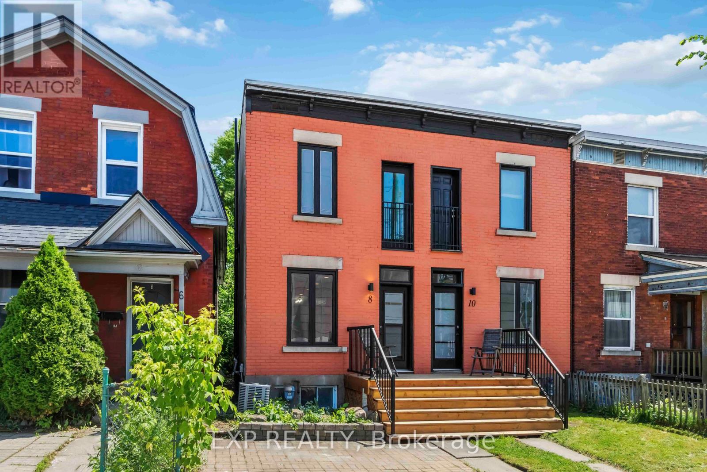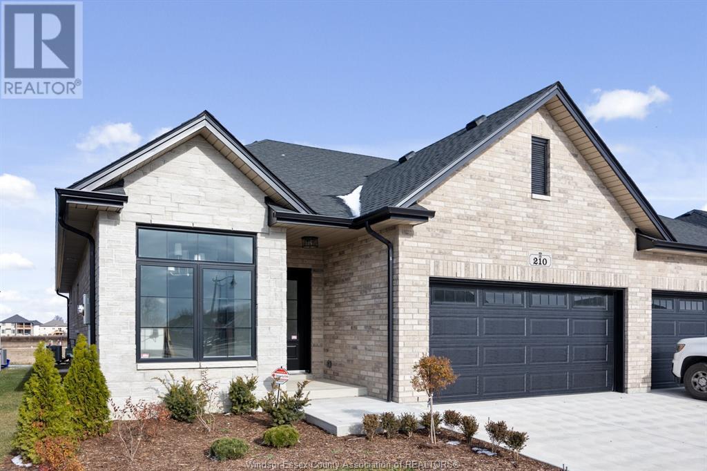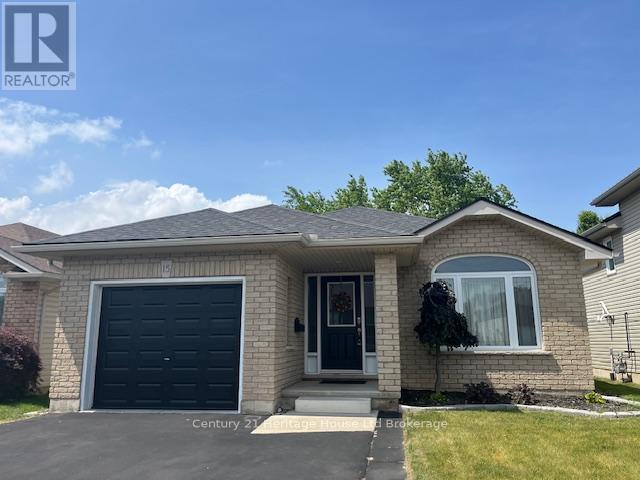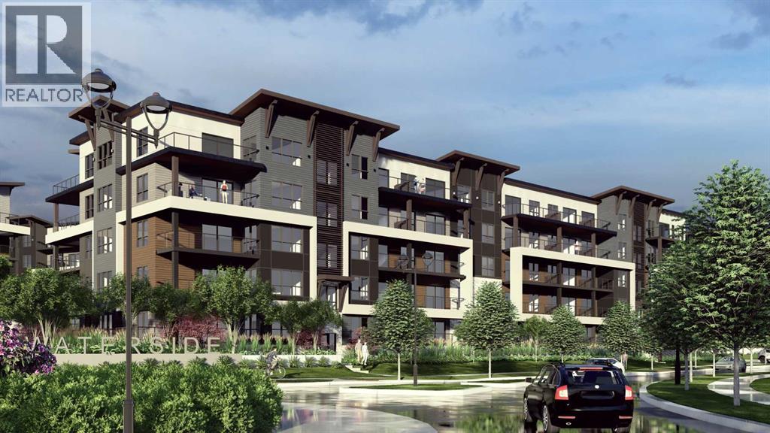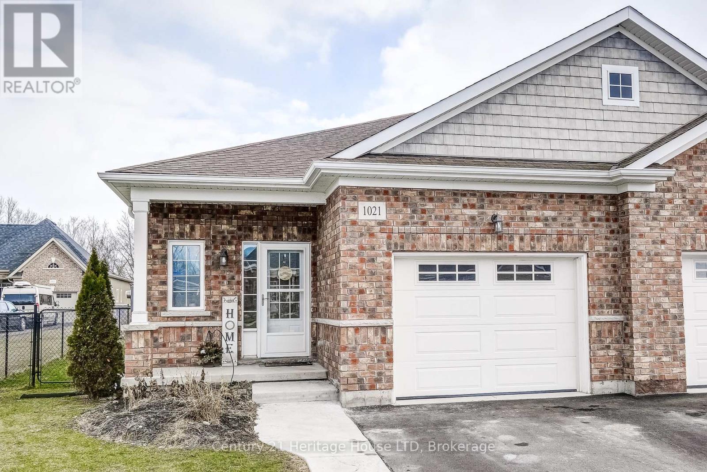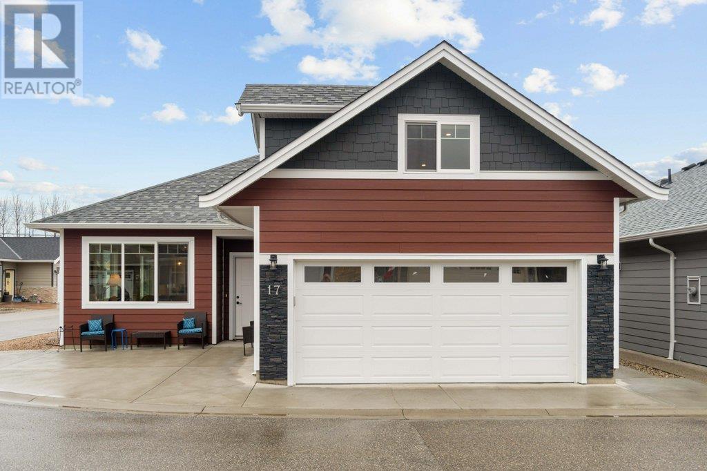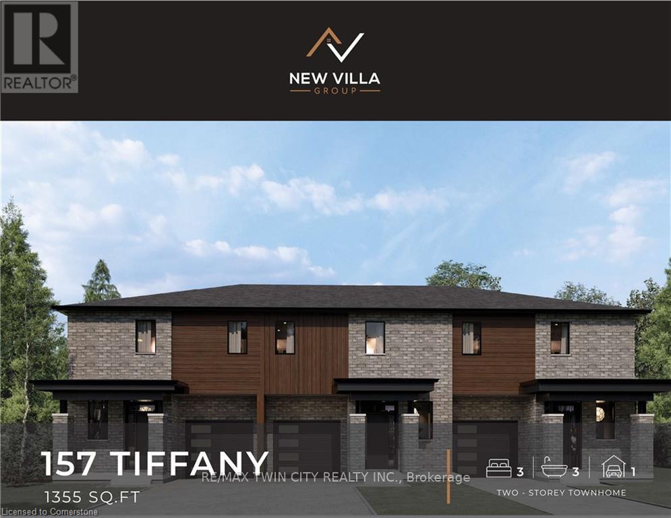765 Grandview Road
Fort Erie, Ontario
Welcome to 765 Grandview Road a beautifully updated raised bungalow in Fort Erie sought-after Crescent Park community. This 4-bedroom, 2-bathroom home blends modern comfort with spacious living and an incredible backyard oasis. Situated on a premium 80 x 120 ft fully fenced lot, it features an inviting in-ground pool just in time for summer, a double-car garage, and a private driveway with parking for 6+ vehicles.Inside, you'll appreciate the thoughtful upgrades including a new roof, siding, garage door, and rear door with built-in blinds (2023), as well as new basement flooring (2025). The main level boasts a bright open-concept living and dining area centred around a cozy gas fireplace, a functional kitchen, two spacious bedrooms, and a 4-piece bathroom. The fully finished basement adds two more bedrooms, a second full bath (renovated 2022), a large family room, and ample utility/storage space offering flexible living options for families or guests. Ideally located near schools, parks, the community centre with gym and pool, and just minutes to the vibrant shops and beaches of Crystal Beach and Ridgeway. This turn-key property offers everyday comfort, summer-ready outdoor living, and unbeatable value in one of Fort Eries most desirable neighbourhoods. (id:60626)
Exp Realty
244-246 Simcoe
Amherstburg, Ontario
COMMERCIAL/ RESIDENTIAL USE PROPERTY SITUATED ON A LARGE CORNER LOT IN HIGH TRAFFIC AREA OF AMERSTBURG. CURRENTLY OPERATING AS A RESTAURANT FOR OVER 30 YEARS. APPOX. 1700 SQ.FT OF RESTAURANT SPACE WHICH INCLUDES A COMMERCIAL KITCHEN WITH A LIQUOR LICENSE THAT IS TRANSFERABLE. TWO STOREY ATTACHED RESIDENTIAL HOME FEATURES 3 BEDROOMS & ON SITE PARKING THAT CAN ACCOMADATE 4 SPACES IN THE BACK AND 2 SPACES IN THE FRONT. WALKING DISTANCE TO THE NEWLY BUILT NORTH STAR HIGH SCHOOL & LOCAL AMENTITIES. (id:60626)
Bob Pedler Real Estate Limited
23 Porcupine Drive
Big River Rm No. 555, Saskatchewan
This is your next destination! This 2296 sq ft cottage offers kitchen and living room open concept, with vaulted ceilings in living room. Floor to ceiling brick fireplace is the beautiful focal point, where you can cozy up on the couch with a great book and enjoy a fire in the wood fireplace. Main floor master bedroom with large closet, main floor laundry, 4 piece bathroom along with lots of storage. Access from kitchen and living room onto a covered deck where you can enjoy your morning coffee. Access the Second level with beautiful large corner wood posts, railing, and live edge staircase where you will find 2 bedrooms, a 4 piece bathroom, storage, and a large bonus room with patio doors to access the covered deck. Along with all that, enjoy the 2 car attached, heated, with 2 man doors, 2 overhead doors, a garage where you can store all the toys. No hauling water needed as this cottage offers directional drilled into the lake, 1400 gal holding tank, double lot, and propane heat. Don’t wait, call today for your personal viewing. (id:60626)
RE/MAX P.a. Realty
525 Yonge Street
Midland, Ontario
Fantastic Well Cared for Home Is Located Central to All Midland Has to Offer. Some Of The Many Features Are: Large Living Room With Gas Fireplace * Dining Room * Eat-in Kitchen With Plenty Of Cabinets * Sunroom Overlooking Spectacular Yard And Patio * 4 Bedrooms * 1 Full Bath, 2-2pc Baths * Large Basement Perfect For Hobbies, Storage and Much More * New Gas Furnace and Central Air 2025 * Covered Front Veranda * Park Like Setting In The Back Yard With Patio, Pond, Garden, Hedges And Lawns Giving You All The Privacy You Need * Drive-thru Garage * Only Steps To Theatre, Arena, Curling Club, Gym, YMCA, Downtown, Waterfront, And So Much More * This Grand Home Has A Classic, Yet Modern Feel * Home Is Brick Under The Siding And Hardwood Under Most Carpeting On Second Level. Located In North Simcoe and Offers So Much to Do - Boating, Fishing, Swimming, Canoeing, Hiking, Cycling, Hunting, Snowmobiling, Atving, Golfing, Skiing and Along with Theatres, Historical Tourist Attractions and So Much More. Only 5 Minutes to Penetang, 45 Mins to Orillia, 45 Minutes to Barrie and 90 Mins to GTA. (id:60626)
RE/MAX Georgian Bay Realty Ltd
8489 Yellowhead Highway
Little Fort, British Columbia
Private acreage with lovely river views featuring a custom log home with covered deck perched up on a nicely treed 9.88 acres. This well cared for home boasts a spacious main floor layout offering a bright open concept kitchen that leads into the dining room & cozy living room with plenty of windows & access to the front covered deck. Complete with 3 good sized bedrooms on the main floor including one with an ensuite bathroom, & a full guest bathroom. The lower level features plenty of storage, the mechanical room with laundry, a large unfinished space for your ideas & a separate 1 bedroom in-law suite with a separate entrance. This property is neat as a pin with beautiful lawn & perennial garden space with a storage shed, & potting self, as well as a separate detached shop & covered outbuilding storage. The property slopes up the hillside to another bench with plenty of space to create trails or develop for your ideas. Plenty of parking including the covered carport. Call today for a full info package or private viewing! (id:60626)
Royal LePage Westwin Realty
204 - 61 Orchard Park Drive
Toronto, Ontario
Step into exceptional craftsmanship and modern elegance with this brand-new, move-in ready masterpiece. Built with top-of-the-line materials and meticulous attention to detail, this stunning home offers a spacious, never-lived-in design that exudes both sophistication and comfortperfect for end users and investors alike. The open-concept layout is designed to impress, featuring soaring ceilings, expansive windows that flood the space with natural light, and premium flooring throughout. The state-of-the-art designer kitchen is a chefs dream, boasting sleek cabinetry, lavish countertops, and top-tier appliances a perfect blend of style and functionality. Every corner of this home showcases impeccable workmanship and high-end finishes, ensuring luxury without compromise. Forget renovationsjust move in and experience effortless living. Unbeatable Location & Investment Potential Nestled in West Hill, this home is steps from TTC, GO Train, and the highly anticipated LRT, with seamless access to the 401, DVP, and downtown Toronto. Enjoy the convenience of being minutes from top-rated schools, premier shopping, lush parks, and a thriving dining scene. With booming development, increasing property values, and high rental demand, this is more than just a home its a strategic investment in prime real estate. Opportunities like this don't last- schedule your private showing today! (id:60626)
Psr
7 12095 228 Street
Maple Ridge, British Columbia
3 bedroom + 3 bathroom townhome located minutes to shopping, restaurants, trails & lakes for the nature enthusiasts. This stylish 3 level home is built with GREEN construction with oversized windows to enjoy natural light at all times. The large sized bedrooms, granite counters, private rooftop deck are just some of the features you'll enjoy. Primary bedroom , 2nd bedroom & 2 bathrooms, & a short walk up to the 3rd level, to 3rd bedroom perfect for a private room, kids playroom or office that leads to the beautiful view from the massive rooftop deck. 2 parking underground in secure parkade. (id:60626)
RE/MAX Lifestyles Realty
768 Newport
Windsor, Ontario
Welcome to this stunning custom-built California raised ranch located in the highly desirable area of South Windsor. This beautifully maintained home offers 3 spacious bedrooms, including a luxurious primary suite complete with a walk-in closet and private ensuite bath. The chef’s kitchen is a dream, featuring high-end finishes including granite counters, movable island and an open-concept layout that flows seamlessly into the bright and airy living room with a cozy gas fireplace and elegant dining area. Gleaming hardwood floors enhance the main living space, which offers a picturesque view of the meticulously landscaped and incredibly private backyard. Step out onto the beautiful sundeck—perfect for enjoying your morning coffee or hosting summer gatherings. The lower level is unfinished and full of potential, offering the opportunity to create a separate living space, home gym, office, or whatever suits your needs. This home is a perfect blend of comfort, quality, and future possibilities in one of Windsor’s most sought-after neighbourhoods. Walkable to nearby schools and places of worship. (id:60626)
Deerbrook Realty Inc.
112 - 8835 Sheppard Avenue E
Toronto, Ontario
Attention 1st-Time Home Buyers, Investors, And Downsizers * Rarely-Large, One-Level Urban Townhome In The Rouge Valley * No Endless Stairs And No Tiny Balconies * Separate Dining Room Walks Out To Outdoor Space/Terrace * Large, Separate Living Room With It's Own Closet * Open Concept Kitchen * 2 Spacious Bedrooms And 2 Bathrooms * Large Den Can Be Office, A 3rd Bedroom, Family Room, Or Playroom For The Kids * Upgrades Throughout, Laminate Flooring, With Broadloom in Bedrooms * Underground Parking, With TTC Just Steps Away * Location Is Amazing: Schools And Large Parks All Around, Stores And All Amenities Down The Street, Only 5 Minutes To 401 And Kingston Rd, Less Than 15 Minutes To 407 Or Rouge Go Station * Toronto Zoo, Rouge National Park, And UofT Scarborough Campus Only Minutes Away * This Is The Golden Mean Between The Tiny (And Expensive) Detached And The Cramped 50th-Floor Condo, So Check It Out! (id:60626)
Century 21 Leading Edge Realty Inc.
8 Birch Road
Rural Wainwright No. 61, Alberta
Whoa! Have a look at this stunning 3.41 acre property located just 5 minutes south of Wainwright....and it's hardtop ALL the way! This spacious 2 storey home features 4 bedrooms (3 up/1 dn) and 2.5 baths c/w vaulted ceiling living room, main floor laundry and 2 gas fireplaces for those winter evenings! The top floor is home to a beautiful spacious primary bedroom with 4 pc. ensuite, plus an additional 2 bedrooms, 4 pc. bath and a welcoming office space overlooking the main floor living room space! The basement is home to a 4th bedroom, "rustic feel" family room and plenty of storage space for furnace, utilities and extra's we all seem to have. There is also an attached double car garage (heated) and you'll absolutely LOVE the newer (2019) 40' X 30' heated shop for all of your toys and weekend warrior projects! Out back you'll find a private maintenance free deck and patio area, 3 storage sheds, handy RV plug in, firepit and fenced garden area plus tons of space to shoot the bow or perhaps take out the wedge to prepare for that weekend golf match! Don't miss the virtual 3D tour. Call your favourite realtor to arrange your showing today! (id:60626)
Royal LePage Wright Choice Realty
8 Orangeville Street
Ottawa, Ontario
Welcome to 8 Orangeville Street, a beautifully updated home in the heart of Ottawa's vibrant Centretown West. Renovated from top to bottom in recent years, this property blends classic charm with modern upgrades. The exterior was freshly painted, and major systems were updated in 2018 including a new furnace, hot water tank, roof, and electrical panel. The basement was professionally underpinned and finished that same year, creating additional high-quality living space ideal for rental income, in-laws, or roommates. Inside, you'll find a bright and functional layout with spacious principal rooms and tasteful finishes throughout. Whether you're an investor or end-user, the versatility of this property makes it a rare find. Located minutes from the Glebe, Little Italy, shops, parks, transit, and top schools, this home offers unbeatable convenience in a walkable, sought-after neighbourhood. A true turnkey opportunity in the heart of the city. (id:60626)
Exp Realty
4804 Kinney Rd Sw
Edmonton, Alberta
Built in 2022 and exceptionally maintained, this stylish 2-storey in Keswick combines comfort, upgrades, and location. Situated on a quiet, family-friendly street near schools and walking trails, this home is not a zero lot line and includes standout features like KitchenAid appliances and automated Hunter Douglas blinds—a rare find in newer construction. Enjoy 9’ ceilings, central A/C, side entry, dimmer lighting, solar panel rough-ins, and a full security camera system. The kitchen impresses with quartz countertops, an extended island, and a convenient walk-through pantry. A private main floor office adds function, while upstairs offers a central bonus room, laundry, and three large bedrooms—highlighted by oversized secondary rooms and a spacious primary with double sinks and a walk-in closet. The basement is undeveloped and ready for future plans. A modern, move-in ready home in one of Edmonton’s most desirable southwest communities. (id:60626)
Maxwell Devonshire Realty
210 Mclellan
Amherstburg, Ontario
Simplify life with this easy maintenance brick to roof 2 bedroom, 2 bath luxury Semi. Your dreams of retirement made possible by Everjonge Homes Ltd. Concrete drive to 2 car finished garage. Covered front porch to your large bright foyer. Bright and open concept living area with custom cabinets and flooring. Main floor Primary bedroom with walk in closet and ensuite bath. 2nd bedroom or den. Main floor laundry and a full unfinished basement. Covered Rear deck. This home is ready to move in. (id:60626)
RE/MAX Preferred Realty Ltd. - 586
RE/MAX Capital Diamond Realty
169 Greenbriar Place Nw
Calgary, Alberta
**Open House Saturday July 26th from 12:30-3:30pm** This NY Inspired executive townhome offers over 1,700+ square feet of open concept living with exceptional South fronting views and additional corner windows providing ton of natural lighting throughout the entirety of the home. This custom and upgraded design features 3 Bedrooms, 3.5 Baths + Upper Floor Den for maximum flexibility of design and use of living space. This rare boulevard corner lot offers incredible open views onto open green space and Canada Olympic Park, provides additional legal street parking along Greenbriar Place for extra parking, and offers ease of access to the Park, Walking Trails, and Playground adjacent to the development. WIth South Fronting and West Siding eposures this home provides a ton of natural lighting throughout the day and well into the evenings. As you enter this home you’ll find a fully developed bonus room containing the third bedroom and full ensuite bathroom along with access to your private double car side by side garage. The main floor features a large island with fully upgraded kitchen appliances contaiing gas stove, chimney hoodfan, built-in microwave and dedicated laundry room with side by side washer and dryer. The main floor also provides a dedicated living room and dining room spacing, oversized corner windows with West Siding views, a fully built-in feature wall with central fireplace, and an elevated glass balcony with attached gas line for full enjoyment of the outdoor spacing. The upper level of this home features a double master bedroom + loft configuration with two generously sized bedroom with two full ensuites as well as a finished loft concept perfect for a 2nd living room or home office! he interior finishes of this home were professionally crafted and curated from the Builder Show Home Package and contain luxury vinyl plank throughout the main and lower level, quartz counter tops throughout, 9ft ceilings across all levels, stainless steel upgraded appli ances with chimney hood fan and gas-stove, and High Efficiency building components of Triple-Pane Windows, Forced Air Furnace, and Heat Recovery Ventilator System. This home also features upgrades of 8ft Passage Doors throughout the home with Solid Interior finish, full tile backsplash & bathroom upgrade finishes, window coverings throughout, and Central Air Conditioning and heated flooring on the lower level bedroom! This was the builders most customized and open-concept floor plan allowing for flexility of design and maximizing the natural lighting at all times of day. The exterior on this home was designed with N.Y in mind and comes with Red Brick Finish with Stucco Accenting, and Hardie Board Paneling for a more contemporary and lower maintenance Brownstone lifestyle. With ease of access to downtown, University of Calgary and Foothills Hospital, , Banff/Canmore,, and within walking the new Calgary Farmers Market! (id:60626)
RE/MAX House Of Real Estate
15 Landon Avenue
Norfolk, Ontario
Charming Brick Bungalow! Welcome to this beautifully maintained 2+1 bedroom, 2 bathroom home, offering the perfect blend of comfort and style. Step inside to an open-concept living and dining area filled with natural light ideal for entertaining or relaxing with family. The kitchen seamlessly connects to the living space, making everyday living a breeze. Main floor laundry provides ultimate convenience. Downstairs, enjoy a fully finished basement with a spacious rec room, second full bath, additional bedroom perfect for guests or a home office. Step outside to your fenced in backyard with a new 12' X 14' pressure treated deck(July 2025) and new sod, perfect for summer BBQs and outdoor gatherings. Located in a quiet, family-friendly neighborhood, walking distance to Lyndale Heights Public School, parks, and all amenities. Don't miss your chance to call this warm and inviting home your own! (id:60626)
Century 21 Heritage House Ltd Brokerage
8206, 1802 Mahogany Boulevard Se
Calgary, Alberta
Experience modern living in this spacious 3-bedroom, 2-bathroom corner unit at Waterside at Mahogany by Logel Homes. Enjoy Jersey Cream cabinetry with champagne bronze hardware, London Fog quartz countertops, and premium stainless-steel Samsung appliances. Features include LED undercabinet lighting, custom hood fan, upgraded tiled bathroom flooring, Moen Bronzed Gold fixtures, and a luxurious ensuite with a walk-in shower and sliding glass barn door. Offering a generous 1,293 square feet of space, The Azure includes three spacious bedrooms and two stylishly designed bathrooms. Whether you're seeking room to grow or space to entertain, the Azure floorplan combines comfort and sophistication, redefining your urban living experience.This unit also offers 9-foot ceilings, titled underground heated parking, extra storage, and an oversized balcony with a gas line for summer BBQs. With an in-unit air conditioner and Logel Homes' exclusive award-winning fresh air makeup system, comfort and quality are paramount. Conveniently located near shopping, dining, and major roadways. Discover why this is the perfect place to call home! (id:60626)
RE/MAX Real Estate (Mountain View)
108 Jane Street
Shelburne, Ontario
Beautiful raised bungalow on a large corner lot in the heart of Shelburne with standout street presence and a welcoming exterior that sets the tone the moment you arrive. This bright and inviting home features 2 spacious bedrooms above grade and 2 full bathrooms, making it move-in ready for a variety of lifestyles. The finished basement adds significant flexibility with an oversized bedroom or workout space that could easily be split into 2 rooms, perfect for in-law living, guest quarters, or future rental income. Use is subject to municipal approvals, giving you the chance to shape the lower level to suit your needs. The main floor is filled with natural light and features a seamless, open layout that is ideal for everyday living and entertaining. The expansive corner lot provides a generous yard to enjoy, while the private driveway accommodates up to 4 cars with no sidewalk to shovel. Located in a highly walkable neighbourhood close to parks, schools, and local gems like Shelburne Fresh Variety, this home checks all the boxes for convenience and community. Whether you're a first-time buyer, a growing family, or an investor looking for innovative potential, this property is a rare opportunity. Enjoy the perfect blend of a central location and raised bungalow privacy, with long-term upside for customization, income, or simply settling into a home that suits your future. Plant roots in one of Ontario's most vibrant and fast-growing communities, Shelburne, is ready to welcome you home. (id:60626)
Revel Realty Inc.
8 Corrie Crescent
Essa, Ontario
THE MISSING LINK IN YOUR HOME SEARCH! Jump into homeownership with this cheerful and move-in-ready 2-storey link home in one of Angus's most convenient and community-focused neighbourhoods! Whether you're walking the pup at the nearby dog park, grabbing a coffee around the corner, heading to the library for a quiet afternoon read, or dropping by the rec centre for activities and programs, everything you need is within reach, including parks, schools, shops and restaurants. Out front, a freshly repaved double-wide driveway and attached garage offer loads of parking, while out back, the fully fenced yard is ready for summer hangouts with a multi-tiered deck and a handy storage shed, plus space to garden, play or just relax. Inside, the bright white kitchen brings the charm with a tile and glass backsplash, under-cabinet lighting and ceramic floors, flowing into a living and dining area lined with rich wood flooring, ideal for cozy nights or lively dinners with friends. Upstairs, three sunny bedrooms include a generous primary with semi-ensuite access. Add in newer appliances, an updated furnace and an unfinished basement with future potential, and you've got a home that's ready to grow with you! ** This is a linked property.** (id:60626)
RE/MAX Hallmark Peggy Hill Group Realty
5745 Kootook Wy Sw
Edmonton, Alberta
Modern, spacious, and move-in ready—welcome to this stunning 5-bedroom home with 2 kitchens in the Arbours of Keswick. Designed for multigenerational living, this property features a 2-bedroom basement with a private entrance, full kitchen, laundry, and bathroom. The main floor impresses with soaring ceilings, sleek lighting, a home office, and an open-concept living space that flows into a bright designer kitchen. Upstairs offers 3 spacious bedrooms, bonus room, and a luxurious primary suite with a 5-piece ensuite and walk-in closet. Located near top-rated K-9 Joey Moss School and Joan Carr. Only minutes away from the Currents of Windermere, walking trails, ponds, and parks, the Anthony Henday and even the Airport. Welcome to the Capital of Alberta. (id:60626)
The E Group Real Estate
32 Vanessa Court
Riverview, New Brunswick
Welcome to your dream home in the highly coveted McAllister Park neighborhood of Riverview! This stunning, one-of-a-kind executive two-storey residence boasts an impressive luxurious living space, perfectly designed for both comfort and elegance.Upstairs 3 bdrm +1 non comforming, master 5 pc ensuite & 4pc family bath. Lower Level has family rm, office & storage. Nestled in a serene cul-de-sac, this property is a true gem waiting to be discovered.Prepare to be inspired in the expansive open-concept gourmet kitchen. Adorned with abundant cabinetry, this culinary haven is perfect for both family meals and entertaining guests. The kitchen flows seamlessly into a bright and inviting family room, which opens up to an oversized deck, ideal for summer gatherings and peaceful mornings with a cup of coffee.The home features a generously sized living room, located conveniently off the mudroom from the back entrance, offering the perfect blend of functionality and style for your family's needs.Experience year-round comfort with central air conditioning for those hot summer days and a reliable heat pump for the chilly winter months.Homes of this caliber in McAllister Park don't last long on the market call your REALTOR® to view this beautiful property. (id:60626)
Royal LePage Atlantic
411 14358 60 Avenue
Surrey, British Columbia
2 PARKING STALLS + STORAGE. Spacious TOP FLOOR CORNER/PENTHOUSE unit in the highly desirable Sullivan Station boasts 2 BEDS, 2 BATHS and a BONUS flex room. OPEN CONCEPT PLAN Offering 1,063 SqFt of interior living space,this well maintained home feels brand new.The modern kitchen comes with under-cabinet lighting, stainless steel appliances, quartz countertops and soft-close shaker style cabinets! Brand New WASHER/DRYER.Extra Windows and open concept with 9 ft ceilings & abundance of natural light.The ultra private primary bedroom looks over serene greens space. The sleek ensuite features glass frameless shower doors and a double sink. A second bedroom is not only, but right beside the second bathroom. Building amenities include access to a club house, fitness centre, garden, and more. (id:60626)
Angell
1021 Meadowood Street
Fort Erie, Ontario
A RARE FIND in a very desirable neighborhood. Great neighborhood park and gate access to Garrison Public School. This turn key semi has a brand new FULLY SELF CONTAINED IN LAW SUITE in the lower level with a private separate entrance. With over 2400 sq ft of living space, ideal for multi generational living or income potential. This end unit has a fully fenced yard and backs onto greenspace with no rear neighbors. It is carpet free with hardwood floors and ceramic tile on the main level and luxury vinyl in the lower level. The open concept main level has granite counters and SS appliances in the kitchen. 1.5 baths plus a full bath in the lower level. Very family friendly and walking distance to Walmart. Book your private viewing today. (id:60626)
Century 21 Heritage House Ltd
1330 10 Street Sw Unit# 17
Salmon Arm, British Columbia
WELCOME TO VALLEY LANE - a desirable 55 plus community located close to Piccadilly Mall. This 2022 built custom home features an open concept living space, 2.5 bathrooms, two bedrooms on the main level and a loft / bonus room above the garage. The kitchen offers stainless steel appliances and quartz countertops. Off the kitchen is a small covered patio perfect for barbecuing and a small fenced yard. Spacious two car garage and lots of storage in the crawl space. Balance of Home Warranty still in place. (id:60626)
Royal LePage Access Real Estate
161 Tiffany Street
Cambridge, Ontario
EXCEPTIONAL VALUE!! Luxury at a price point everyone can afford! The "Tiffany Towns" quality built by New Villa Group. These modern FREEHOLD townhomes are located in a mature location close to schools, shopping and quick 401 access. These home feature 9 foot main floor ceilings, 8 foot interior doors, Engineered hardwood flooring throughout the main floor. Quality custom kitchens with quartz countertops. The second floor does not disappoint featuring a large primary bedroom with a full 5 piece ensuite and walk in closet. Second floor laundry room. All New Villa Group homes come complete with a full 7 year Tarion warranty to ensure years of carefree living. (id:60626)
RE/MAX Real Estate Centre Inc.


