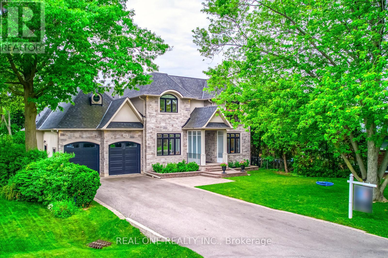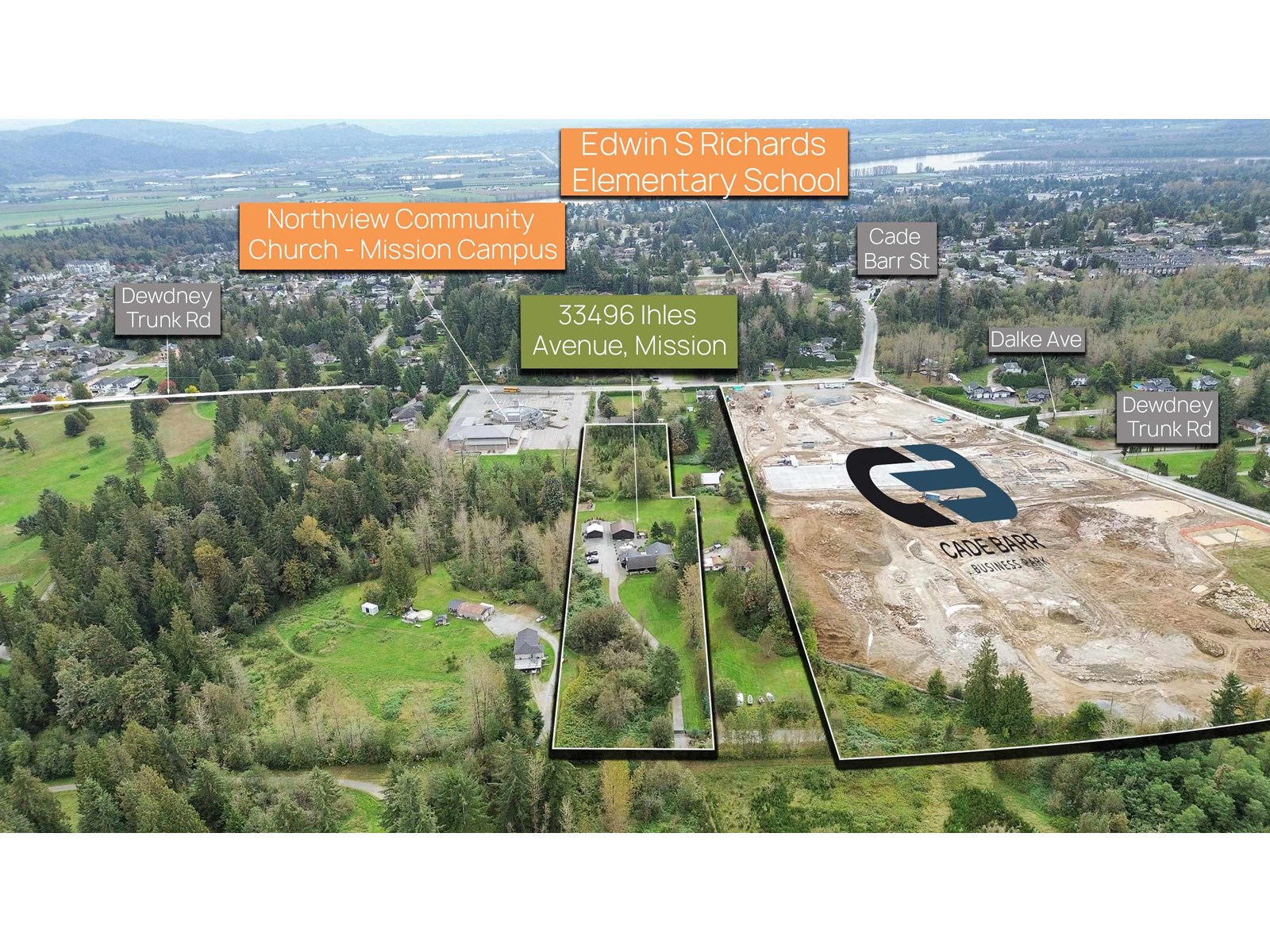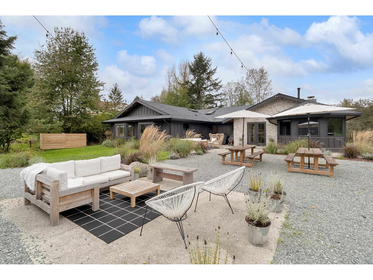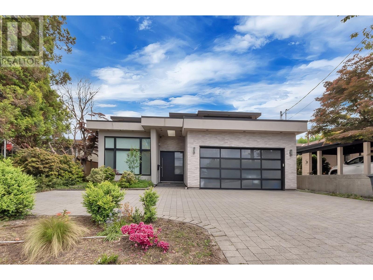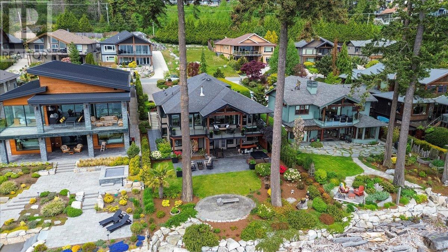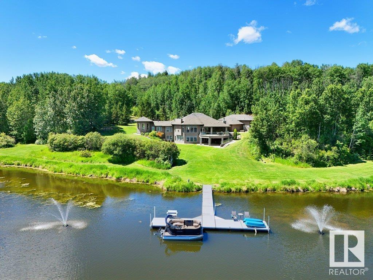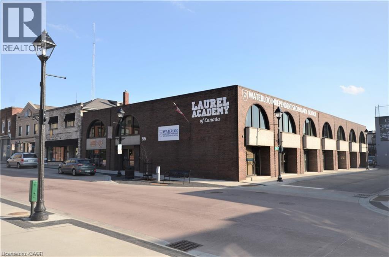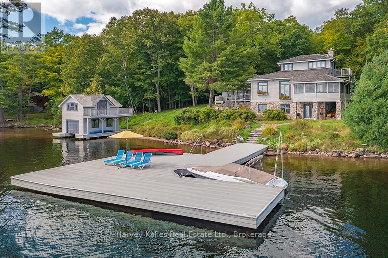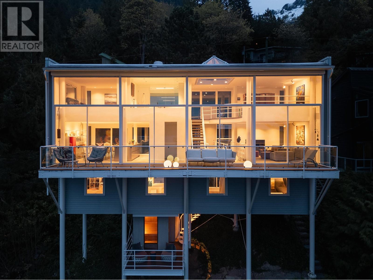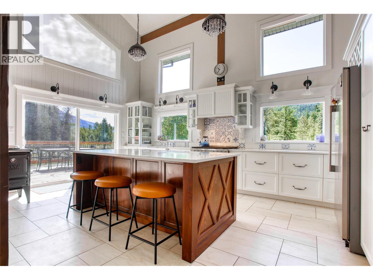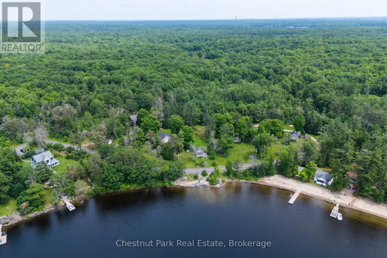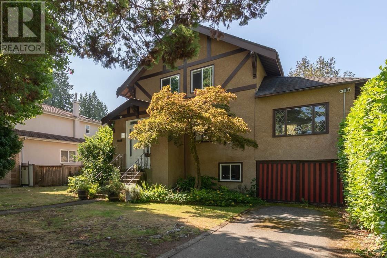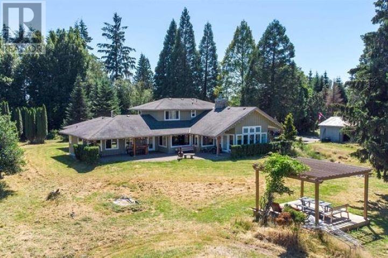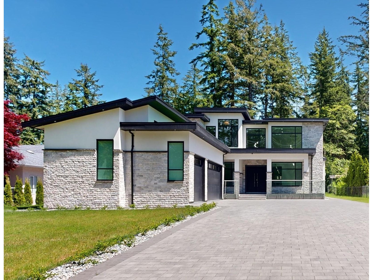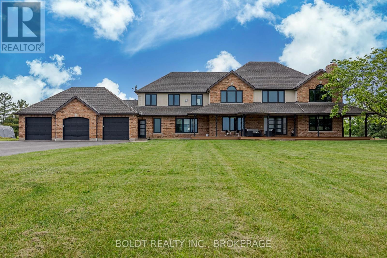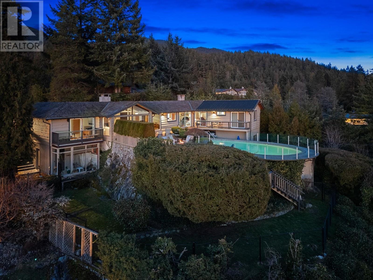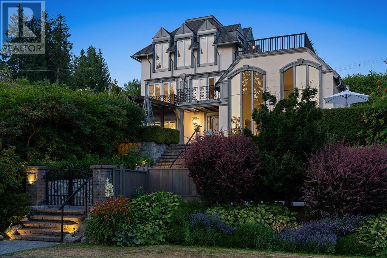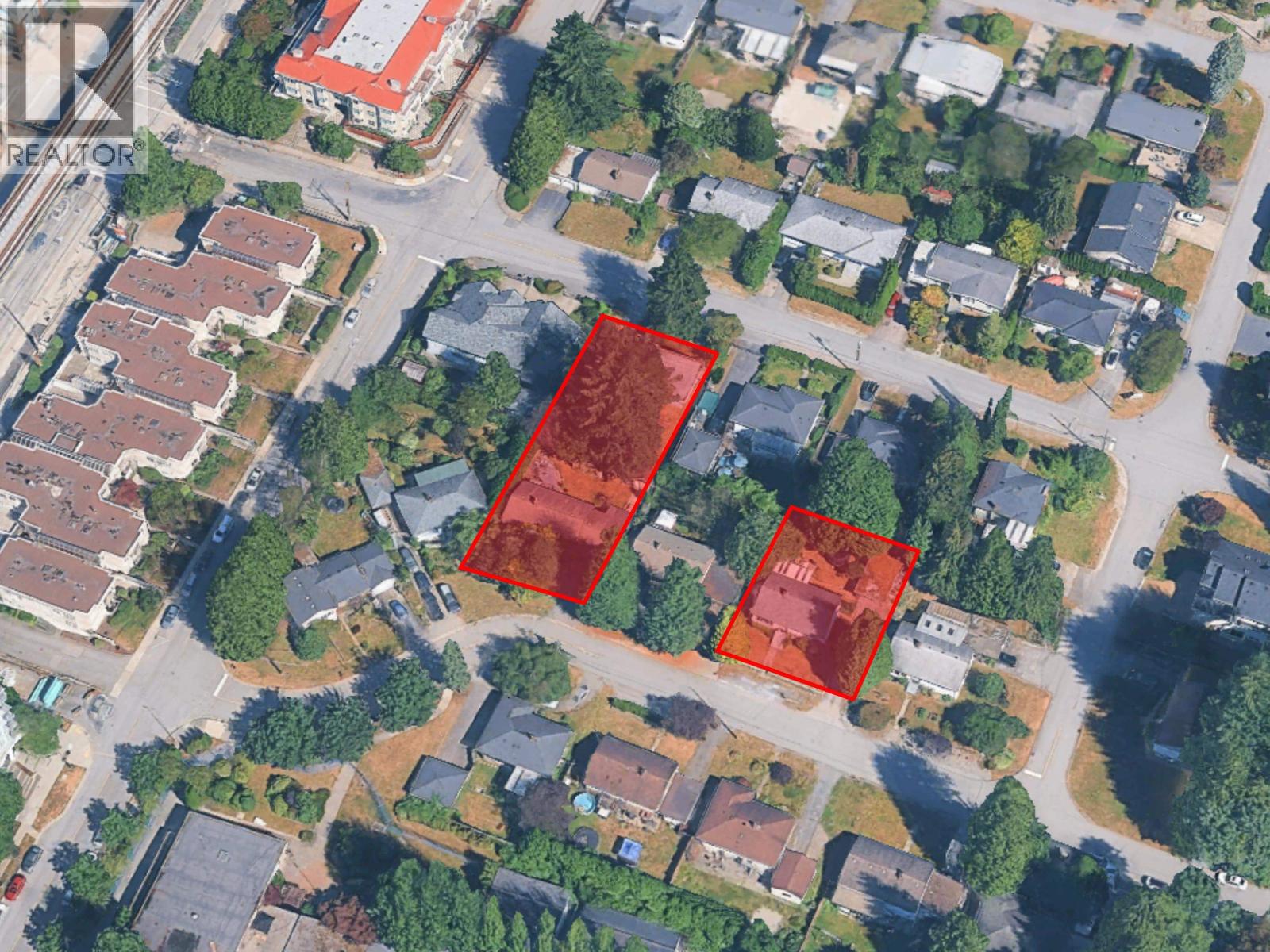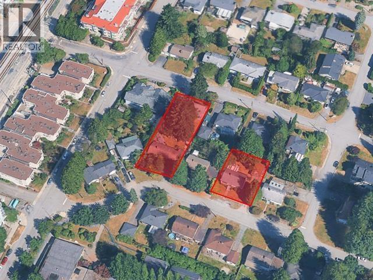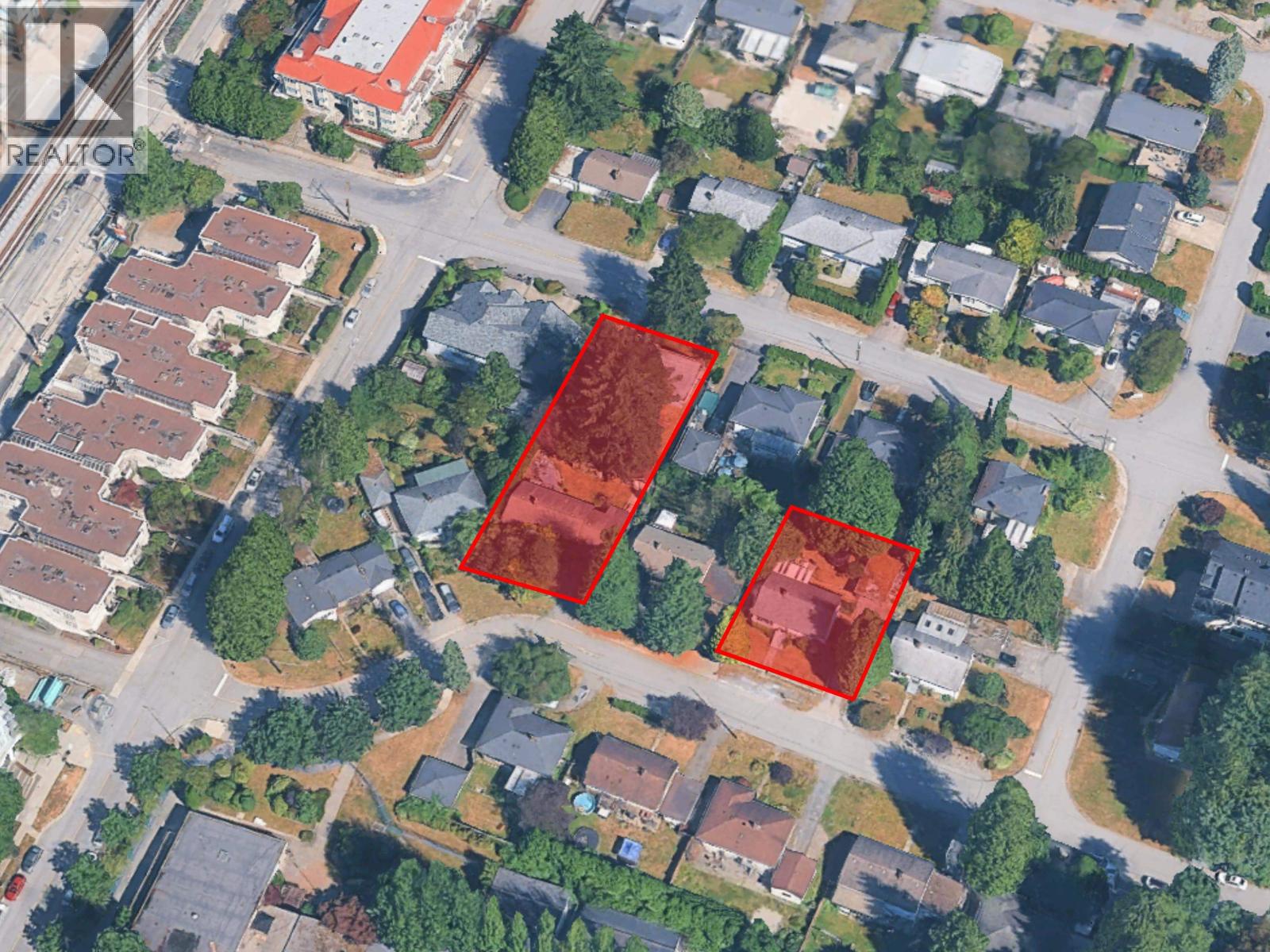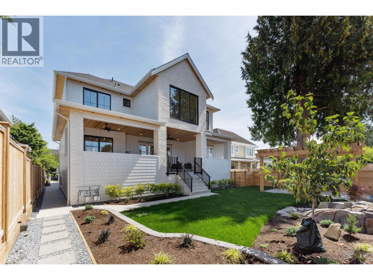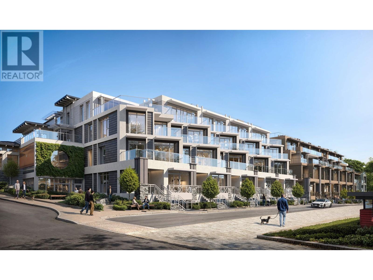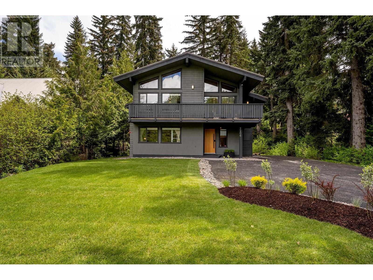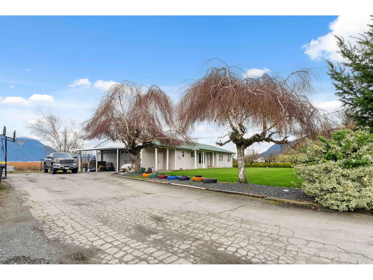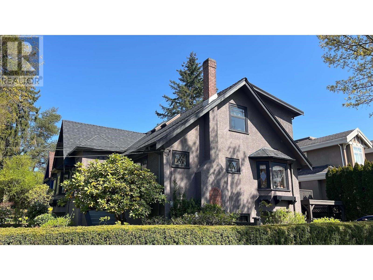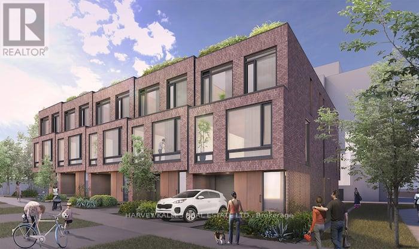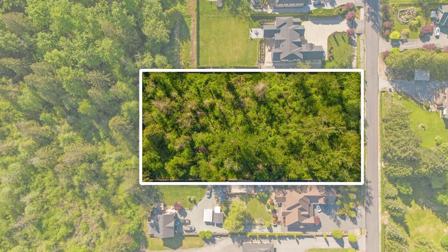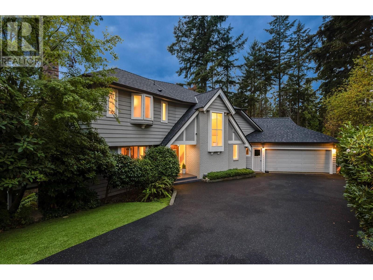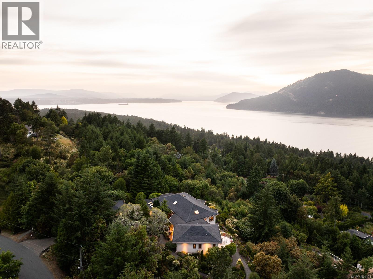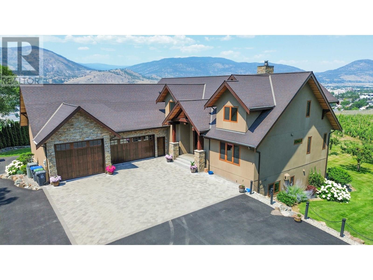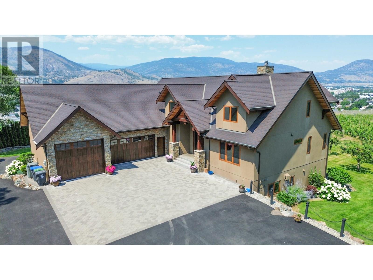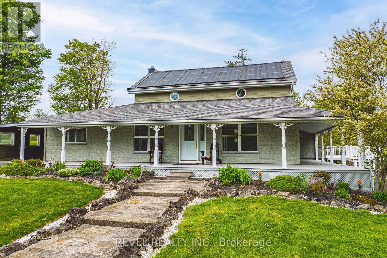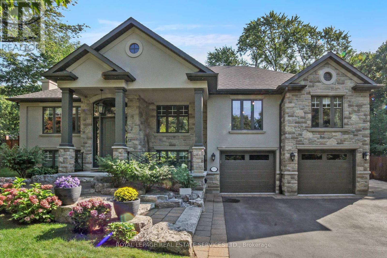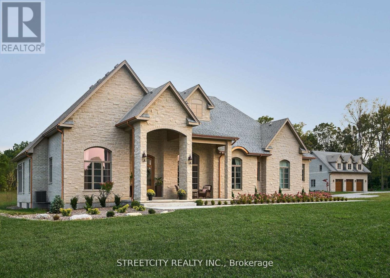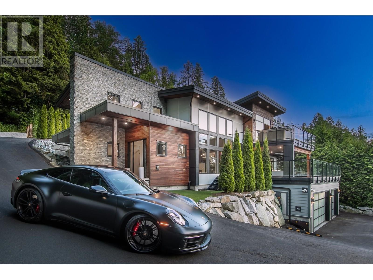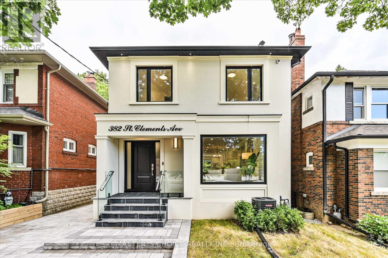332 Sawyer Road
Oakville, Ontario
A Magnificent Custom-Built Home: Nestled in the Quiet Southwest Oakville, This 5+1 Bedroom, 6 Bathroom Residence is a Luxury Living. Boasting an Expansive 6000+ Sqft of Living Space on an Oversized Private Lot, The Main Floor Showcases a Primary Bedroom Suite with a Luxurious 6-pcs Ensuite, Providing Southwest-Facing Views that Bask in Sunshine Throughout the Day. The Chefs Kitchen is a Culinary Haven, Featuring a Generous Island, Custom Glass Cabinets, and Top-of-the-Line Appliances.The Great Room is with Soaring Ceilings and a 2-Way Fireplace that Seamlessly Connects to the Backyard Oasis. Solid Oak Flooring Throughout, Upstairs, Three Additional Bedrooms, including a Skylight Bathroom Ensuite, Offer Comfortable Living Spaces with Abundant Storage Options.The Finished Basement, with its Open Concept Design, Offers Versatile Spaces for Fitness, Entertainment, and Recreation. A Nanny Bedroom with a 3Pc Bathroom and a Relaxing Sauna Provide Added Comfort and Luxury. **EXTRAS** Pictures are pre-listing Pictures (id:60626)
Real One Realty Inc.
33496 Ihles Avenue
Mission, British Columbia
Prime 2.94-Acre Development Opportunity: This versatile property in Mission, BC, is designated for future business park development, offering significant potential in a high-demand area. Adjacent to Cedar Coast's Cade Bar Business Centre, set to become a vibrant commercial hub, this property is perfectly positioned to attract a range of businesses. The site's strategic location ensures excellent connectivity: just 10 minutes from downtown Mission, 20 minutes from Abbotsford, and 30 minutes to the U.S. border via major arterial routes. Surrounded by natural beautify with urban amenities nearby, this property provides a compelling opportunity for investors seeking to capitalize on Mission's expanding commercial landscape. **Also see R3007584. $700,000 below assessment! City Open to ReZoning. Can be sold together with C8066542 - R2964395 & C8070170 - R3016762. (id:60626)
Oakwyn Realty Ltd.
Marcus & Millichap
33496 Ihles Avenue
Mission, British Columbia
Newly renovated, gated rancher professionally designed to blend European transitional style w/ modern luxury on nearly 3 acres & located on a private road w/ green spaces providing privacy from neighbours. Move-in ready, the 5 bed, 3½ bath home boasts a custom chef's kitchen with high-end finishes, paneled appliances & a hidden pantry. Discover a hidden whiskey/cigar room, a cozy wood-burning fireplace & a courtyard w/ two lounge areas plus a private fire pit at the rear. The property includes a detached building w/ golf simulator/screening room, gym, bar & flex space, along with dbl garage with Level 2 EV charger. Cedar Valley Future Employment Lands designation & coach home potential make it a rare investment opportunity. $700k below assessment! City Open to ReZoning. **Also see C8069522 (id:60626)
Oakwyn Realty Ltd.
Marcus & Millichap
55 Dickson Street
Cambridge, Ontario
Location, Location, Location!!! This Fabulous Commercial Building Could Be Yours! Located In The Picturesque Down Town Cambridge, Just Across The City Hall, This Former Esl Home With C1Rm1 Zoning Is Perfect For Professionals Such As Lawyers, Doctors, Insurance Broker Or A Financial Planner To Mention A Few. This Two-Story Building With Finished Basement Boast 8,000 Square Foot Each Floor And Plus Basement To Make Total 24,000 Square Foot Living Spaces (8,000 Square Foot Basement Included). The Whole 2nd Floor, Basement And Partial Ground Floor Were Renovated Recently With Top-Notch Interior Including All New Wall With New Sound-Proofed Insulation, High-End Engineer Flooring, Led Lights, Fashionable Wall & Floor Titles Etc. The University Of Waterloo, Architecture Campus, The Grand River, Walking Trails, Restaurants, Libraries, Cafes, Churches, Groceries, Farmer's Market, Bus Terminals, Parks And Live Theatre Are Just Minutes From This Great Location. (id:60626)
Homelife Landmark Realty Inc.
101 Grove Place
Drumheller, Alberta
This 2 stories 49 rooms limited services franchise hotel occupies a location with access and exposure to Highway #9. The subject benefits from the synergies created along this highway commercial node. Drumheller’s economy is based on agriculture and tourism with the oil and gas industry. Located on the CN main line linking Calgary and Saskatoon, it is a service center for the surrounding agricultural area engaged in grain production, specialty crop that, hay production, and ranching. There are several tourist attraction places such as the Drumheller Valley, the Tyrell Museum of Palaeontology which is the largest museum archaeological display in the world, has always held a degree of appeal for tourists. It is estimated that the number of visitors to the area has tripled to approximately 500,000 per annum. Revenue) 2024: $1.079,406, 2023:$1,061,049, NOI) 2024 : $355,298, 2023: $376,772 (id:60626)
Maxwell Canyon Creek
440 W Queens Road
North Vancouver, British Columbia
This custom-built residence features 7 bedrooms and 7 bathrooms, elegantly blending luxury and comfort with high-end finishes throughout. In-floor radiant heating, Backup power generator, Smart camera-operated security system, Central sound system, Irrigation system for easy maintenance, A master suite with a spa-like Jacuzzi, Expansive living area with impressive high ceilings, seamlessly connecting to a luxurious kitchen equipped with top-of-the-line appliances. The upper floor includes 3 ensuite bedrooms, private covered balconies, A private backyard built in barbecue , ideal for family gatherings and outdoor activities with kids playground. Two mortgage helpers in the lower level with separate entrances to entrances An office on the main floor with separate entrance and full bath, suitable for remote work or a home business Situated conveniently close to local schools and transit, and just a short walk from the Delbrook Community Center and tennis courts. (id:60626)
Sutton Group-West Coast Realty
3637 13 Street Sw
Calgary, Alberta
Welcome to this exquisite custom Maillot home, nestled in coveted upper Elbow Park, just steps from the expansive River Park pathway and William Reid French Immersion School. With over 5,000 sq.ft. of beautifully designed living space, this 6-bedroom, 6-bathroom home offers the perfect balance of modern elegance and family functionality.Upon entry, you’ll be greeted by an open, airy floor plan featuring 10’ ceilings, elegant light fixtures, and polished chrome details. The chef-inspired kitchen, equipped with top-of-the-line Wolf and Sub-Zero appliances, is the heart of the home. The spacious great room, with its cozy gas fireplace, and adjoining dining area make this space ideal for both relaxed family living and sophisticated entertaining.A large mudroom and walk-through pantry lead directly to the kitchen, making meal prep a breeze. The main level also includes a convenient den, perfect for a home office or dining room.Upstairs, the second level boasts 4 generously sized bedrooms, each with ample closet space, along with a cozy sitting area and a full laundry room. The opulent master suite features a luxurious 5-piece en suite, complete with a steam shower and in floor heating for ultimate relaxation.The lower level is designed for fun and relaxation, with radiant in-floor heating, a large family room, full bar, private powder room, and 2 additional bedrooms that share a Jack & Jill bath.Outside, the west-facing backyard is fully landscaped and features a covered deck with a motorized awning, offering the perfect space to unwind. The oversized triple garage is heated, with an EV charger and ample storage space.Additional highlights of this home include double air conditioning units, 8” white oak engineered hardwood flooring, a Hans Grohe/Grohe/Brizo plumbing package, and triple-glazed windows throughout.With its prime location, elegant finishes, and family-friendly design, this home is truly a must-see. (id:60626)
RE/MAX House Of Real Estate
6015 Silverstone Lane
Sechelt, British Columbia
Welcome to 6015 Silverstone Lane-your private waterfront oasis on BC´s stunning Sunshine Coast. This custom-designed, fully furnished home features vaulted ceilings, a beautifully customized kitchen with high-end finishings, and a striking custom island with built-in artwork. Enjoy spa-like bathrooms, a cozy gas fireplace, and serene ocean views from every angle. Step outside to a professionally landscaped yard blending West Coast rock features, native greenery, and tranquil seating areas. Unwind in your private hot tub, rejuvenate in the sauna, or simply take in the scenery that feels like a retreat-yet you're only minutes from downtown Sechelt. A true gem of coastal luxury. (id:60626)
Exp Realty
6456 Mackenzie Place
Vancouver, British Columbia
Look no further for the perfect family home in a prime Westside Vancouver location. This stunning property offers over 4,200 sqft of living space on a nearly 10,000 sqft lot. With 6 bedrooms & 7 bathrooms in an excellent school catchment, this home is ideal for a growing family. The spacious kitchen opens directly onto the yard, allowing you to watch the kids play. The primary bedroom boasts a walk-in closet & big ensuite. The home impresses with a formal living room, dining room, sun room/office, theatre room & beautiful wood floors throughout. With plenty of natural light streaming through large windows, this bright & welcoming home has it all including an attached 2 car garage & lane access. (id:60626)
Exp Realty
63 Elmwood Avenue
Toronto, Ontario
Welcome to 63 Elmwood Avenue, a beautifully maintained home nestled in the heart of prestigious Willowdale East. Situated on a premium 45 x 132 ft lot, this elegant residence offers approximately 3,800 sq ft of well-designed living space with luxurious finishes and a smart layout throughout.Enjoy soaring 10-foot ceilings on every level main floor, second floor, and basement creating a bright and open atmosphere.Located just steps from Earl Haig Secondary School, and only minutes to Mel Lastman Square, subway station, parks, theatres, and shopping centres, the location is truly unbeatable.Main kitchen is equipped with Miele appliances, including:48 built-in fridge,36" gas range 30 " built-in oven and microwave,Miele dishwasher,Convenience is key, with two sets of washer and dryers -one on the second floor and one in the basement (basement set has not been used). Upstairs bathrooms feature heated floors for added comfort.The sun-filled recreation room in the basement is perfect for family gatherings, kids playtime, or simply relaxing. Just four steps up, it connects seamlessly to the backyard.Entertain in style with a built-in bar featuring its own fridge, dishwasher, range hood, microwave, and cooktop ideal for hosting family and friends. (id:60626)
Right At Home Realty
53417 Rge Rd 15
Rural Parkland County, Alberta
Do you want to own a lake? Well you can, 30 minutes from Edmonton - a sprawling 4,400 sq ft luxury home nestled on 160 acres of breathtaking land. Outdoors, the property offers winding quadding trails that meander through the woods and along the lake, offering adventure at every turn. The serene lake is perfect for leisurely boating, with your own dock extending out over calm water. Near the house, there's a bubbling hot tub positioned perfectly for soaking in the stunning surroundings or an outdoor fireplace to stay cozy. The home is self-sufficient, featuring a backup generator for emergencies and solar panels to run off grid. Inside, expansive living spaces offer contemporary luxury with high-end finishes at every turn. This home is a retreat from the world, providing an ideal setting for both relaxation and outdoor activities, all while ensuring that you’re living sustainably and in harmony with nature. RV hookup for visiting guests a bonus, and even a dog kennel for your furry friends. (id:60626)
Latitude Real Estate Group
55 Dickson Street
Cambridge, Ontario
LOCATION, LOCATION, LOCATION!!! This fabulous Commercial building could be yours! Located in the picturesque Down Town Cambridge, just across the City Hall, this former ESL home with C1RM1 zoning is perfect for professionals such as Lawyers, Doctors, Insurance Broker or a Financial Planner to mention a few. This two-story building with finished basement boast 8,000 square foot each floor and plus basement to make total 24,000 square foot living spaces (8,000 square foot basement included). The whole 2nd floor, basement and partial ground floor were renovated recently with top-notch interior including all new wall with new sound-proofed insulation, high-end engineer flooring, LED lights, fashionable wall & floor titles etc. The University of Waterloo, Architecture Campus, the Grand River, walking trails, restaurants, libraries, cafes, churches, groceries, farmer’s market, bus terminals, parks and live theatre are just minutes from this great location. (id:60626)
Homelife Landmark Realty Inc
1837 Port Cunnington Road
Lake Of Bays, Ontario
Elevate your lakeside lifestyle to unparalleled heights along Lake of Bays's coveted shores. Ideally situated with sought-after southern exposure, this remarkable property boasts an impressive 332' of frontage and 5.74 acres. For those who wish to have additional privacy, the adjacent vacant lot with 205' of frontage and 3.32 acres is also available for purchase (MLS #X12102319). Upon entering the main cottage, you'll love the sunlit kitchen with exquisite finishes and built-in appliances. The open-concept layout is a dream for those who love to entertain and the spacious sunroom offers additional space for your guests where they can soak in the mesmerizing lake views. This multi-level cottage ingeniously provides a thoughtful separation between the guest bedrooms, owners retreat and living space. The primary bedroom suite is perfectly tucked away, featuring a full ensuite bathroom, a walk-in closet, and a private balcony, affording you a personal retreat that's second to none. The two additional bedrooms are located on the lower level, each with lake views and access to a full guest bathroom and a walkout from the family room to the lakeside. An independent secondary cottage is mere steps away, equipped with a full kitchen, a 3-piece bathroom, and two bedrooms, ensuring ample accommodations for your guests or family. At the water's edge, a shallow, sandy entry to Lake of Bays beckons individuals of all ages, providing a safe and inviting place to wade into the crystal-clear waters. The extensive composite dock is your gateway to endless days basking in the warm sun, and as a bonus, a 2-storey boathouse not only safeguards your watercraft but also offers extra storage or accommodations. Completing this splendid package is a new single-car garage with large studio or gym space. Whether you aspire to make this your permanent residence or seasonal retreat, this property leaves no desire unfulfilled (id:60626)
Harvey Kalles Real Estate Ltd.
90 Isleview Place
West Vancouver, British Columbia
Presenting 90 Isleview Place. Named one of Canada´s Top 30 Homes by Western Living, it is set within a UNESCO Biosphere Reserve, where sliding glass walls dissolve boundaries between land, ocean, and sky, becoming a vessel for life on the ocean, where salt air carries the song of whales across the water. Light shifts through the steel-framed structure like a living tide, revealing spaces attuned to both shelter and horizon. A remastered classic, recently completed, it now awaits its next custodian. (id:60626)
Royal LePage Sussex
3250/ 3290 Little Slocan South Road
Winlaw, British Columbia
Stunning 20-Acre Riverfront Ranch in the Slocan Valley – Foreign Buyers Welcome! This extraordinary 20-acre estate offers over 1,400 feet of frontage on the Little Slocan River, showcasing panoramic views of Frog Peak and unmatched privacy. The custom-designed 4-bedroom main residence is masterfully crafted from a reclaimed vintage barn. It features exposed timbers, soaring vaulted ceilings, and expansive windows that frame the surrounding mountains and river. Inside, the chef’s kitchen is equipped with high-end appliances, and a charming European wood cookstove. Artistic accents and an open-concept layout create a warm and inviting living space with thoughtful character throughout. Complementing the main home is a charming 2-bedroom original residence with its own driveway—ideal for guests, extended family, or rental income—alongside a separate caretaker’s suite located in the Barn. Outdoor living is elevated with a large 8-foot deep pool, an elegant Purcell timber-frame pavilion, a custom stone fireplace, a fully equipped outdoor kitchen area, and a wood fired sauna - perfect for entertaining or peaceful retreat-style living. The grounds are beautifully developed and set up for a hobby farm or entrepreneurial venture, including a state-of-the-art barn with stalls, fencing, and a year round animal self-watering system. The property also boasts expansive perennial gardens, a large greenhouse, raised garden beds, and a deer-fenced orchard with berries and fruit trees. Additional infrastructure includes a garage/workshop, a professional underground sprinkler system, and extensive rockwork and landscaping. Located just 30 minutes from both Nelson and Castlegar, this south-facing, unzoned, and non-ALR property provides excellent sun exposure and limitless potential for agriculture, recreation, or tourism use. A rare opportunity to own a riverfront sanctuary that seamlessly blends privacy, sustainability, and lifestyle—truly one-of-a-kind. (id:60626)
Exp Realty
2322 Highway 3
Rural Pincher Creek No. 9, Alberta
WELCOME to Wee Mountain Estate—an EXTRAORDINARY and RARE opportunity to own an exceptional LIFESTYLE RETREAT perched atop a hill in the heart of Lundbreck, Alberta. This EXPANSIVE estate spans over 140 ACRES of PRIVATE, SCENIC land and offers an IMPRESSIVE 8,886 Sq Ft of fully developed living space. Designed for those who VALUE SPACE, SERENITY, and GRANDEUR, this LUXURIOUS one-of-a-kind property features a main residence, a separate GUEST house, and enclosed garage parking for up to 8 vehicles. Every direction you turn, REWARDS you with BREATHTAKING PANORAMIC VIEWS of the surrounding MOUNTAINS, VALLEYS, and big Alberta SKIES. As you enter through a CUSTOM Brick and Iron Gate and make your way up the private driveway, a sense of ANTICIPATION and AWE begins to build—this is not just a HOME, but a DESTINATION. The main residence showcases a GRAND Tiled Foyer that opens into an expansive, open-concept living area where floor-to-ceiling windows allow NATURAL LIGHT and UNFORGETTABLE VIEWS to flood the space. Whether hosting INTIMATE Gatherings or LAVISH dinner parties, the Formal Dining area—ELEGANTLY appointed and able to seat up to 18—sets the stage for MEMORABLE moments with LOVED ONES. Multiple seating and conversation areas wrap around the 'Heart of the Home', where a deck encircles the main floor, offering unimpeded views from East to West. The CHEF’s Style Kitchen is a masterpiece of both FORM and FUNCTION, equipped with HIGH-END SS Appliances, RICH STONE Countertops, and 2-Toned Cabinetry that brings SOPHISTICATION, and COMFORT to everyday living. A tucked-away owner's RETREAT offers an INDULGENCE escape, featuring a SPA-INSPIRED EN-SUITE complete with a SKY-VIEW Jetted Soaker Tub—perfectly positioned to take in the surrounding MOUNTAIN VISTAS. The upper level adds 3 more GENEROUSLY sized Bedrooms and a COZY Den, ideal for a Private office or reading space. Downstairs, the lower level is made for ENTERTAINING, with a Full Bar, BUILT-IN Wine Storage, and ample roo m for GATHERINGS Large or Small. A custom sauna adds another layer of CALM to this WELL-ROUNDED home. Meanwhile, the 2-Storey GUEST house offers its distinct CHARM, with 2 additional Bedrooms, a Full Kitchen, Formal Dining and Living spaces, and a private office—ideal for hosting extended family, guests, or even as an INCOME-GENERATING Airbnb or Bed & Breakfast. Whether you dream of hosting CORPORATE RETREATS, creating an equestrian HAVEN, or simply embracing the PEACEFUL RHYTHMS of NATURE, Wee Mountain Estate is a place where LIMITLESS potential meets UNMATCHED BEAUTY. Views stretch across Pincher Creek, the Oldman River Dam, and the SOARING PEAKS beyond. Outdoor ENTHUSIASTS will DELIGHT in the property's proximity to World-Class Fly Fishing, Hiking, Golf, Biking, and Skiing—just 30 minutes to Castle Mountain, 45 minutes to Fernie, and a quick 10-minute drive to the full amenities of Pincher Creek. This is a LEGACY property that defies comparison. EXPERIENCE the MAGIC. BOOK your private showing TODAY!!! (id:60626)
RE/MAX House Of Real Estate
1168 Moon River Road
Muskoka Lakes, Ontario
A rare and coveted investment opportunity awaits on the tranquil shores of Moon River in the heart of Muskoka. Spanning over 5.3 acres across two parcels, this exceptional waterfront property is zoned WC1 (Waterfront Commercial), offering endless potential for luxury developmentwhether it be a high-end multi-residential condominium enclave, an expansive family compound, or a premium short-term rental retreat. Set along a peaceful stretch of Moon River just five minutes from Bala and a short 15-minute drive to Port Carling or Port Sandfield, the location blends serene seclusion with effortless accessibility. The main parcel features over 3 acres of gently sloping, flat terrain with western exposure, providing stunning sunset views over the water and access to a sandy beach, perfect for swimming, fishing, or launching boats and paddleboards. Mature trees and open grassy areas enhance the natural privacy and charm of the setting. Anchoring the property is a charming two-storey, 2,500 sq. ft. cottage with views of the river. This main residence includes three bedrooms-each with its own ensuite-offering ideal accommodations for hosting guests or anchoring a family compound. Surrounding the main cottage are seven additional year-round cottages, each offering one to two bedrooms, a full kitchen, and private bathroom. Adding to the uniqueness is a second deeded parcel tucked just behind the main site, measuring 2.2 acres-ideal for future expansion or complementary development. The current configuration allows for immediate use as a resort, while also presenting a blank canvas for visionaries looking to reimagine its future. With its commercial waterfront zoning, expansive acreage, and desirable location close to Muskoka's most beloved towns and lakes, 1168 Moon River Road stands as a one-of-a-kind opportunity to secure a premium piece of cottage country with outstanding development potential. (id:60626)
Chestnut Park Real Estate
2402 W 34th Avenue
Vancouver, British Columbia
Prestigious Kerrisdale location! Rare 60' x 130' flat lot with a sunny south-facing backyard, nestled on a quiet, exclusive street surrounded by high-end homes. Incredible opportunity to build your dream home, duplex, or multiplex in the heart of Vancouver´s Westside. Steps to the Arbutus Club, Kerrisdale Village shops, cafes, and restaurants, and the Arbutus Greenway. In the sought-after Point Grey Secondary catchment and minutes to Vancouver´s top private schools, downtown, and YVR. A prime property in one of Vancouver´s most coveted neighbourhoods! (id:60626)
RE/MAX Select Properties
19465 Mcneil Road
Pitt Meadows, British Columbia
A meticulously maintained 2,500 sqft home with 3 bedrooms, 3 bathrooms, and newly installed hardwood flooring on the second floor. Features include a sunlit solarium, a versatile office/storage room, and an open-concept kitchen ideal for modern living. A fully independent secondary home with its own electricity, septic system, and water supply-perfect for guests, rental income, or a private retreat. A spacious barn, a functional greenhouse, and a double garage with 10+ outdoor parking spaces. Newly installed perimeter fencing and a secure front gate ensure privacy and security. Expansive outdoor space ready for equestrian, agricultural, or recreational ventures. Minutes from premier golf courses like Swaneset Bay. Easy access to nature escapes: Pitt Lake and Provincial Park. (id:60626)
Sutton Group-West Coast Realty
Luxmore Realty
2534 140 Street
Surrey, British Columbia
This exceptional luxury half acre estate residence is nestled in the prestigious Sunnyside Park area of South Surrey close to Chantrell Creek and Elgin Park Secondary School. This Modern inspired residence, with meticulous workmanship boasts 4 Bedrooms upstairs and guestroom on main, all ensuites. Royal master suite with Luxury bath and huge 16 by 10 Walkin closet. Huge Living and dinning room with high ceiling. Luxurious kitchen with top of the line THERMADOR appliances and separate spice kitchen. Big 31'8 by 18 Covered patio with full outdoor kitchen and built-in Firepit Table. Step outside to a sprawling backyard, perfect for entertainment and leisure, complemented by natural beauty of tall trees. FULLY LOADAD. (id:60626)
Metro Edge Realty
1178 Concession 6 Road
Niagara-On-The-Lake, Ontario
Exceptional Multi-Generational Estate on 2.9+ Acres! Welcome to this extraordinary 2-storey brick and stucco home, offering 9,000 sqft of beautifully finished living space on a private country lot. Ideal for large or blended families, this versatile property features 7 spacious bedrooms, 8 bathrooms (6 full), and a rare 3.5-car attached garage with guest accommodations and a 2-pc bath above. Inside, enjoy formal living and dining rooms with walkout to a large deck, newer flooring throughout, and a bright eat-in kitchen with built-ins, center island, and generous dining space. The expansive main floor family room features one of 3 fireplaces and opens to a fully enclosed indoor pool area complete with Boldt Pool, Dry-o-Tron system, and propane boiler for year-round use. A separate entrance leads to a light-filled office space above the pool with a wraparound balcony, perfect for working from home or a home-based business. The luxurious primary suite is a true retreat with double door entry, spa-like 6-piece ensuite (steam shower, soaker tub, dual sinks, bidet), huge walk-in closet, and access to a private library/sitting room and separate office. The fully finished basement includes a second kitchen, rec room, games room, gym, 4-piece bath, office, and a walk-up to the garage, ideal for in-law or multi-generational living. Outdoors, enjoy mature trees, open green space, perennial and vegetable gardens, and a chicken coop. A 2022 Quonset Hut with concrete floor, shelving, and automatic garage door adds amazing storage or workshop potential. Bonus features: 6000-gallon cistern (2018), two HRV systems, two 200-amp panels, two owned hot water heaters (2024), updated windows (2018), and a newly paved 20+ car driveway (2024). Truly a one-of-a-kind opportunity with endless possibilities-rural luxury meets practical multi-family living! (id:60626)
Boldt Realty Inc.
4570 Woodgreen Court
West Vancouver, British Columbia
INVESTORS ALERT! Experience West Coast modern living at its finest in this meticulously crafted, fully renovated Bob Lewis post-and-beam rancher, offering just under 2,100 sq.ft. of seamless single-level living on a sprawling, nearly 2/3-acre landscaped lot with a flat driveway. The open-concept design showcases soaring ceilings, panoramic views, and a split layout: a private primary suite with spa-inspired ensuite anchors one wing, while two additional bedrooms occupy the opposite side for ideal family or guest separation. Step outside to your private oasis: a heated pool, sun-drenched patio, and lush landscaped grounds perfect for entertaining or quiet relaxation. Blending architectural distinction with indoor-outdoor harmony, this home delivers luxury, privacy. (id:60626)
RE/MAX Masters Realty
284 Sandringham Crescent
North Vancouver, British Columbia
Architecturally distinctive and French-inspired, this Marlborough Heights home blends timeless European charm with a fresh, contemporary interior. Designed with care and craftsmanship, it offers three beautifully finished levels with a refined yet relaxed feel. The main floor features a dramatic 16' cathedral-ceiling living room, an Aga-equipped gourmet kitchen with custom cabinetry, formal dining room, powder room with zinc accents, and private front and rear courtyards. Upstairs includes two spacious bedrooms, a full slate-floor bath, and laundry. The top floor is dedicated to a luxurious primary suite with a 5-piece ensuite and a private rooftop deck with partial views of downtown, the ocean, and the North Shore mountains. A 2-car garage with lane access and generous storage completes the home. Move-in ready and full of character, this is a peaceful retreat in one of the North Shore´s most sought-after neighbourhoods. (id:60626)
Sotheby's International Realty Canada
516 Cochrane Avenue
Coquitlam, British Columbia
ATTN DEVELOPERS & INVESTORS - Discover an exceptional investment opportunity in Coquitlam West! This lot is located within the Lougheed Town Centre Station. TOD Tier 3 zone, this prime location offers an FSR of 3.0, allowing for up to 8 stories of vibrant community living. Enjoy proximity to Lougheed Town Centre, restaurants, amenities, groceries, and shopping. Making it an unparalleled developer opportunity. Don´t miss the chance to transform this property into a profitable venture in a prime redevelopment location. (id:60626)
Exp Realty
521 Brookmere Avenue
Coquitlam, British Columbia
ATTN DEVELOPERS & INVESTORS - Discover an exceptional investment opportunity in Coquitlam West! This 5-bed, 2-bath home sits on a 7,448 sq.ft. lot located within the Lougheed Town Centre Station. TOD Tier 3 zone, this prime location offers an FSR of 3.0, allowing for up to 8 storeys of vibrant community living. Enjoy proximity to Lougheed Town Centre, restaurants, amenities, groceries, and shopping. Making it an unparalleled developer opportunity. Don´t miss the chance to transform this property into a profitable venture in a prime redevelopment location. (id:60626)
Exp Realty
529 Brookmere Avenue
Coquitlam, British Columbia
ATTN DEVELOPERS & INVESTORS - Discover an exceptional investment opportunity in Coquitlam West! This 4-bed, 2-bath home sits on a 7400+sq. ft. lot located within the Lougheed Town Centre Station. TOD Tier 3 zone, this prime location offers an FSR of 3.0, allowing for up to 8 stories of vibrant community living. Enjoy proximity to Lougheed Town Centre, restaurants, amenities, groceries, and shopping. Making it an unparalleled developer opportunity. Don´t miss the chance to transform this property into a profitable venture in a prime redevelopment location. (id:60626)
Exp Realty
5659 248 Street
Langley, British Columbia
Welcome to your new home where every day is a vacation. It offers an abundance of natural light & heated pool for year-round enjoyment. This home boasts 6 beds and 8 baths including two opulent primary bedrooms with spa-like ensuites. The chef's dream kitchen features high-end appliances including a 48" cooktop & sprawling island. The living room invites cozy gatherings with its oversized gas fireplace & vaulted ceiling, while the dining area is adorned with a sophisticated wine wall. Enjoy modern comforts with smart home automation in the entire home. Step outside to the stamped concrete patio with a built-in BBQ kitchen & gas fire pit perfect for outdoor entertaining. Short stroll to wineries, & dining options. Centrally located, this home offers the perfect blend of luxury & relaxation. (id:60626)
Angell
3 6649 Heather Street
Vancouver, British Columbia
Asanti Homes presents this one of a kind front and back duplex on a 55 x144 ft lot in desirable South Cambie. This 3259 SF West facing 5 bedroom/3.5 bath home + 1 bedroom/1 bath homes provides unparalleled duplex living. The main level features a beautifully appointed entertainers kitchen, large living/dining room and the sought after primary bedroom on the main floor. The upper level has 3 bedrooms + Den including a large primary bedroom, ensuite and walk in closet. The main level living room leads out onto the 40'x12' covered deck with built in BBQ. The backyard is like no other with a water feature, garden and gazebo for enjoying the Summers. Schools- Jamieson Elementary/Sir Winston Churchill Secondary. Open House August 23rd/24th Sat 2-4pm /Sun 2:15-4:00pm (id:60626)
Macdonald Realty
Th2 2490 Marine Drive
West Vancouver, British Columbia
Welcome to Pierwell, a limited collection of 36 oceanside residences in Dundarave Village. This 3 bed and den townhome features 9'10 ceilings, private front entry, attached 2-car gated garage, southern exposure, ocean views, and optional elevator upgrade. Crafted by Arcadis IBI group, Pierwell features thoughtful layouts, generous outdoor spaces, striking architecture and concrete construction. Interiors by award-winning Cristina Oberti design, Italian-made cabinetry by Stosa Cucine and Inform, Intek closet systems, state-of-the art Gaggenau 400 series appliance package, Sub-Zero wine fridge, herringbone oak hardwood flooring, and air conditioning. Residents will enjoy exclusive access to the gym, yoga space, and sauna. Enjoy peace of mind with a 2-5-10 New Home Warranty. (id:60626)
Rennie & Associates Realty Ltd.
Rennie Marketing Systems
2710 Rimrock Road
Whistler, British Columbia
Welcome to 2710 Rimrock Road, a classic Whistler log cabin tucked into the exclusive Knob Hill enclave-one of the resort´s most storied neighbourhoods. This timeless 4-bedroom, 4-bathroom home offers 2,615 square feet of warm, inviting living space with panoramic mountain and lake views. Positioned for effortless mountain access, this home offers easy ski-in/ski-out convenience-making first tracks and last runs part of your daily rhythm. Crafted with enduring quality, the home blends rustic charm with thoughtful functionality. The main level features a bright, open-concept layout with soaring ceilings and exposed log beams, while generous windows bring in all-day sun and postcard-worthy vistas. A large storage room has been smartly designed for year-round mountain living-perfect for skis, bikes, golf clubs, and even a well-appointed wine cellar. Whether you´re looking for a weekend getaway or a legacy mountain home, this is a rare opportunity to own a piece of Whistler´s original charm. (id:60626)
Engel & Volkers Whistler
7206 Fitzsimmons Road North
Whistler, British Columbia
Welcome to 7206 Fitzsimmons Road North; an excellent West facing family home located in desirable White Gold, Whistler's favourite walk to everything neighbourhood! Situated on a fantastic, flat 9,800 sq/ft, flat lot that offers great potential. This property is very quiet, peaceful & private and has wonderful front & backyard options where there is ample room to BBQ, entertain, bask in the sunshine, garden or simply sit back, relax and take in your surroundings from this very special location within Whistler's "in demand" neighbourhood. You will find 4 bedrooms & 3 bathrooms in the recently renovated main part of the home, which offers a wonderful, reverse plan, open concept living space. Notable features include beautiful millwork, gorgeous kitchen, vaulted ceilings, gas burning fireplace & irrigation for the main front area: grass and main burm. The suite area of the property has also been recently renovated and is a cozy 1 bedroom + bathroom also with its own gas burning fireplace. (id:60626)
Engel & Volkers Whistler
1885 Marion Road
Abbotsford, British Columbia
Discover this rare opportunity to own a 22-acre fully producing elliot & Bluecrop blueberry farm in the heart of Sumas Prairie! This beautiful and well-maintained property features high-yield blueberry varieties and is ideal for both seasoned growers and new investors. The property includes a fully renovated 3-bedroom home offering modern comforts with country charm-perfect for a family residence or rental income. Enjoy the serene surroundings, mountain views, and the potential for future agricultural income. Don't miss this exceptional farming and lifestyle opportunity! (id:60626)
Planet Group Realty Inc.
3090 Discovery Street
Vancouver, British Columbia
Prime Lot in Prestigious Point Grey located just steps from transit, West 10th shops & cafés, and minutes to UBC. Surrounded by top-rated public and private schools including Lord Byng Secondary, Queen Elizabeth Elementary, West Point Grey Academy & St. George´s. Enjoy a peaceful, walkable lifestyle with access to the Westside´s most scenic parks & trails just moments away. Newly renovated kitchen and lovingly cared for inside and out by the owner. Whether you're looking for a solid holding property or the perfect lot to build your dream home, this location checks all the boxes! **Golden opportunity to purchase 2 side-by-side homes with 3088 Discovery Street. (id:60626)
1ne Collective Realty Inc.
36 Evergreen Gardens
Toronto, Ontario
Introducing The Evergreen Gardens Townhomes, An Exclusive Collection Of Five Luxurious Residences Nestled In The Prestigious Enclave Of Bennington Heights. Expertly Crafted By An Award-Winning Team Of Architects, Interior Designers, And Builders, These Homes Represent A Rare Blend Of Modern Elegance And Timeless Tradition. Each 20-Foot Wide, 3-Storey Residence Offers Over 3,400 Sq Ft Of Thoughtfully Designed Living Space, Plus A Full Lower Level And An 800 Sq Ft Landscaped Rooftop Terrace, Ideal For Entertaining Or Relaxing Under The Stars. Distinctive Features Include: Private Elevator Access To All Five Levels, Two-Car Parking, Built-In Single Garage + Private Front Driveway, 10 Ceilings, Large Principal Rooms With Oversized Windows And Natural Light Throughout, Custom Chefs Kitchen With Top-Of-The-Line Appliances, Eat-In Dining, And Walk-Out To Balcony, White Oak Hardwood Floors, Custom Millwork, Elegant Fireplaces, Spa-Inspired Bathrooms With Marble, Granite, And Porcelain Finishes, Ample Built-In Storage & Thoughtful Cabinetry On Every Level, Fenced And Landscaped Private Backyard Patios & More. Ideally Positioned For Those Who Live An Active Lifestyle, Enjoy Immediate Access To The Kay Gardiner Beltline, Don River Valley Trails, And Evergreen Brickworks. Just Minutes To The Subway, Bayview Shops, Yonge, And Mount Pleasant. Quick Downtown Access Via The Bayview Extension And DVP. This Is Urban Sophistication With A Natural Twist...Luxury Living In One Of Toronto's Most Coveted Neighbourhoods. (id:60626)
Harvey Kalles Real Estate Ltd.
Lt53 86a Avenue
Langley, British Columbia
Builder Alert! One of Fort Langley's most luxurious neighborhoods "Topham Estates". One of the last remaining parcels of land on the street (86A Ave). This 1.73 acre, flat building lot (NOT in ALR) awaits your ideas/plans and is currently zoned RU-1, check with the Township of Langley for permitted uses and potential to rezone. Fantastic location, surrounded by prestigious executive estate homes. Just a few mins away from Hwy #1, Schools, Restaurants/Shopping and Redwoods Golf Course. Call today! (id:60626)
Royal LePage Sterling Realty
3714 Southridge Place
West Vancouver, British Columbia
This incredible family home sits on a private 30,000 SF lot in prestigious Westmount, tucked at the end of a quiet cul-de-sac ideal for kids! You'll love the entertainer friendly main level that boasts a chef´s kitchen with dual islands that flows out to a huge sun soaked deck perfect for evening wine with family & friends. Enjoy a cozy family room with a wood-burning fireplace, newly refinished hardwood floors, and an elegant living room. Upstairs are four spacious bedrooms, including a primary suite with a walk-in closet, ensuite bathroom & ocean views. The lower level offers a large rec room and two bedrooms, perfect for a nanny suite or guests. The expansive backyard features a pickleball court, hot tub, and ample space for outdoor activities. Renovated in 2013 and recently updated with a new roof, this home is in the catchments for top-rated West Bay Elementary & Rockridge Secondary schools. A perfect blend of luxury, comfort, and functionality in one of West Vancouver´s most sought-after neighborhoods. (id:60626)
Angell
11406 Sycamore Dr
North Saanich, British Columbia
This exceptional residence, envisioned and designed by renowned Canadian architectural designer Klaus Hoffman, sits atop a beautifully elevated property offering sweeping 180° views of the Salish Sea—from Salt Spring Island to the distant mountains, & northward toward Maple Bay and Duncan. Carefully chosen for its light exposure & natural beauty, the home is immersed in tranquility & surrounded by nature. The home blends into its lush surroundings, with a mature, sculpted rock garden and landscape of Arbutus, Pine, Cedar, Eucalyptus & flowering trees—including Magnolia, Lilac, Rhodos, Roses, and Peonies. Backing onto Sycamore Park for added privacy, the grounds also feature a tranquil water pond, fenced vegetable garden, & a full irrigation system. A visionary custom structure, the house was constructed with architectural precision, utilizing a reinforced frame to reduce EMF exposure & ensure enduring safety on its rocky foundation. Inside, bamboo flooring, EuroLine windows & doors, and radiant floor hot water heating set a refined tone. The gourmet kitchen, crafted by an award-winning designer, includes rift-cut oak cabinetry, granite counters, double convection ovens, a Dacor cooktop, and Miele dishwasher. A wine room, private office, and bar add functionality and elegance. The home also includes a private 1-bedroom suite with full kitchen, laundry, and private entrance—ideal for guests or extended family. Additional upgrades include a new certified asphalt roof (2023), eight skylights, new interior paint on main level (2025), EV charger with monitor, whole-home & garage surge protectors, propane fireplace, hot water tanks (2025), professional landscaping & an advanced security system & direct fire alarm. Located just minutes to the ferry, airport, highway & the town of Sidney, this rare offering combines privacy, design pedigree, and breathtaking views in one of North Saanich’s most desirable settings. Zoning allows for an additional guest or caregiver cottage. (id:60626)
Engel & Volkers Vancouver Island
3175 Valleyview Road
Penticton, British Columbia
Stunning custom-built 5 bedroom, 5 bathroom executive home with Vineyard nestled on 17-acres located in the heart of South Okanagan’s Wine Country. Enjoy the panoramic views of lush vineyards and majestic mountains, blending natural beauty with sophisticated living. This Modern Rustic residence boasts nearly 10,000 square feet of meticulously designed living space, with stone and wood exteriors that integrate seamlessly with the landscape. An expansive driveway leads to a multi-car garage. Inside, the open-concept living area features high ceilings, large windows, and a stunning stone fireplace. The gourmet kitchen, equipped with custom cabinetry, live edge granite countertops, and state-of-the-art appliances, is ideal for hosting gatherings. The master suite, situated on its own floor, offers a private retreat with a luxurious en-suite bathroom and breathtaking views. Additional highlights include a home bar, a spacious laundry room with outdoor access, and a versatile garage space. The lower level features a large family/recreation room; ideal for a home theater or game room, an exercise area, a wine cellar, and a workshop with garage door access. The outdoor area is equally impressive, with landscaped gardens, salt water swimming pool, and a hot tub. Plantings consist of approx 1.4 acres each of Gamay Noir & Pinot Gris and 5 acres Gewurztraminer which is a perfect blend for those seeking a Vineyard lifestyle in one of the South Okanagan's most desirable locations. (id:60626)
Royal LePage Desert Oasis Rlty
3175 Valleyview Road
Penticton, British Columbia
Stunning custom-built 5 bedroom, 5 bathroom executive home with Vineyard nestled on 17-acres located in the heart of South Okanagan’s Wine Country. Enjoy the panoramic views of lush vineyards and majestic mountains, blending natural beauty with sophisticated living. This Modern Rustic residence boasts nearly 10,000 square feet of meticulously designed living space, with stone and wood exteriors that integrate seamlessly with the landscape. An expansive driveway leads to a multi-car garage. Inside, the open-concept living area features high ceilings, large windows, and a stunning stone fireplace. The gourmet kitchen, equipped with custom cabinetry, live edge granite countertops, and state-of-the-art appliances, is ideal for hosting gatherings. The master suite, situated on its own floor, offers a private retreat with a luxurious en-suite bathroom and breathtaking views. Additional highlights include a home bar, a spacious laundry room with outdoor access, and a versatile garage space. The lower level features a large family/recreation room; ideal for a home theater or game room, an exercise area, a wine cellar, and a workshop with garage door access. The outdoor area is equally impressive, with landscaped gardens, salt water swimming pool, and a hot tub. Plantings consist of approx 1.4 acres each of Gamay Noir & Pinot Gris and 5 acres Gewurztraminer which is a perfect blend for those seeking a Vineyard lifestyle in one of the South Okanagan's most desirable locations. (id:60626)
Royal LePage Desert Oasis Rlty
5130-5208 Ramsayville Road
Ottawa, Ontario
Being sold in "as is where is" condition with no warranties either expressed or implied. Is your association or business looking for a an exciting business opportunity? 99 acres ideally situated just 15 minutes south of Hunt Club Road and strategically located with easy access to Highways 417, 174, and 416. 500,000+ square foot greenhouse facility ideally suited for use as a vegetable growing operation and processing centre. Facility is also zoned to allow for the production of cannabis. (id:60626)
Gentry Real Estate Services Limited
8546 Appleby Line
Milton, Ontario
A rare opportunity to own 35 acres of scenic countryside on sought-after Appleby Line. This income-generating hobby farm features Multiple residences including a charming circa 1837 log home, with 4 bedrooms, a wrap around porch, and a pool, a 2-bed cottage overlooking 16 Mile Creek, and 3 mobile homesall with separate septic and parking. A 9-stall horse barn, rolling paddocks, heated 600 sq. ft. workshop, 3-Bay drive shed, and solar panels (approx. $13,500/yr income). The land is breathtakingrolling fields, mature trees, and a creek winding along the edge. Ideal for multigenerational living, investors, or those seeking a rural lifestyle with supplemental income. Ground source heat, solar pool heating, and proximity to Kelso, Glen Eden & Hilton Falls complete the picture. Just minutes to Milton, Burlington, and 401 access, yet a world away. Truly one of the areas most beautiful and unique properties! (id:60626)
Revel Realty Inc.
159 Viewbank Crescent
Oakville, Ontario
This luxurious 5-bedroom, 4-bath raised bungalow in Coronation Park offers sophisticated living with meticulous upgrades throughout, all set on a wide, tree-lined crescent. The stone and stucco exterior along with a covered portico welcome you home. Inside, a stunning entrance leads to the main living area, where seamless design flows from the private living room through to the open-concept great room that combines a custom kitchen and dining area. Perfect for both formal gatherings and relaxed family living. A Palladium window and French doors lead out to the composite deck, blending the indoors with the outdoors, complete with a pool, new gazebo and hot tub. The main floor features refinished hardwood floors, custom closet organizers, and a master suite with a heated bathroom flooring. Elegant light fixtures and window treatments enhance the spaces, while the lower level boasts a Nanny suite, two updated bathrooms with sleek finishes, an office and a games/exercise room. The home theatre is outfitted with a 1080P projector and modern controls. The laundry room includes two sets of washers and dryers, alongside a new hot water tank and water softener. The oversized double garage is heated and the doors have been replaced. Outdoors, the beautifully landscaped backyard is an entertainer's paradise, featuring a half basketball court, childrens playground and zip line. Lush greenery and stone surround the pool. From the driveway an oversized double gate leads to tumble stone thats perfect for parking a large boat or trailer. The front yard features seven sugar maple trees and flower gardens. This residence is the epitome of comfort, luxury, and style. (id:60626)
Royal LePage Real Estate Services Ltd.
348050 Concession 4b
Grey Highlands, Ontario
A Breathtaking 50 Acre Country Retreat That Is Perfect For The Whole Family. This 2 Story 3Bdrm 2Bath 2,988 Sqft, Residence W/Walnut Kitchen Cabinets, Ceramic & Walnut Flooring, Has Bright Large Windows That Show Relaxing Views Of The Beautiful Landscaping, Mature Trees & Sweeping Lawns. A 3 Bay 24X40 Attached Garage Completes The Comfortable Home. 3 Bay 36X60 Insulated And Heated Shop W/9X12 Door For Large Equipment Plus 2 9X9 Doors, Main Door. Large Front Overhang. 2nd Story Has Solid Wood Floors & High Ceilings. Adjacent To The Shop Are Two Large Storage Sheds For Large Equipment, Tools Or Motor Homes. (id:60626)
Intercity Realty Inc.
38 Smithwood Drive
Toronto, Ontario
Move-in ready and meticulously crafted, this 2024-built residence in Eatonville offers over 6,000 square feet of refined living space across three levels, all seamlessly connected by a private elevator. Grand principal rooms, soaring ceilings, custom millwork, and skylights throughout create an elegant and spacious interior. The main level features formal living and dining rooms, a private office, a chefs kitchen with premium built-in appliances, natural stone waterfall island, walk-in pantry, and a sunlit great room with linear fireplace, and walkout to a covered patio with gas fireplace, built-in BBQ, and serving station. A main-floor bedroom with full ensuite and walk-in closet provides flexible living options. Upstairs, each bedroom features vaulted ceilings and includes ensuites + walk-in closets with custom shelving, while the vaulted-ceiling primary retreat offers a skylit walk-through closet, spa-inspired five-piece ensuite, and west-facing terrace. The finished lower level includes a full kitchen with pantry, theatre room, wet bar, gym with separate entrance, a guest bedroom or office, roughed-in sauna, and three-piece bath. This is your opportunity to live in the sought-after family-friendly Eatonville neighbourhood with easy access to Pearson airport, great public and Catholic schools in district, and a quick drive to the Kipling subway and GO Transit Hub. (id:60626)
Keller Williams Portfolio Realty
20724 Denfield Road
Middlesex Centre, Ontario
Endless possibilities await in this unique Custom Built Estate. Countryside Living on 6.9 acres while being in the City, minutes from Hyde Park Shopping Centre and Western University. This Architectural masterpiece blends Old-World charm with modern amenities and includes a private guest house- perfect for visiting family and friends or rental. The main residence offers excellent potential for multi-generational living, featuring a recreation room, bar/kitchen, two additional bedrooms, a full bath, and laundry facilities. The inviting entrance leads to an open-concept layout, featuring 10-foot ceilings and combined with in-floor heating on both levels, enhances unparalleled luxury. The elongated dining room is perfect for gatherings, and a cozy gas firplace with a stone mantle adds warmth throughout. A barrel ceiling extends from the great room to the covered rear porch, blending indoor and outdoor living. The chef inspired kitchen is anchored by a custom stone-cast range hood and 48-inch professional gas stove offering 8 burners and 2 ovens. Patio doors from the dinette and a pass through window from the pantry, complete with full refrigerator and sink, leads to the back porch dining area. Secondary bedrooms feature custom closets and private ensuites for comfort and privacy. This home offers over 6573 sq ft of finished living space. The outdoor space is ideal for entertaining with stone gas fireplace and covered porch overlooking the 18x40 in ground pool with sun ledge. This home offers luxury, comfort and endless possibilities for family living. (id:60626)
Streetcity Realty Inc.
4031 Bedwell Bay Road
Belcarra, British Columbia
A stunning modern residence w gentle pocket ocean views on a 21,000sf lot overlooking Bedwell Bay. Incredible value! Over $400K+ in upgrades incl retaining walls & lush landscaping & a showpiece pool that creates the ultimate in Indoor/Outdoor living. Inside, soaring ceiling heights & oversized windows flood the hm w natural light, creating a warm, sophisticated atmosphere. The open-concept main lvl is anchored by a chef´s kitchen & lrg island, 2nd prep kitchen, and adjacent dining ideal for entertaining. Enjoy seamless transitions and the calming sounds of nature that surrounds over 1,000+sf of patios w multiple lounge areas & cov´d outdoors. 5 beds/5 bath, A/C, gym, triple garage & so much more. This exquisite hm represents both privacy & elegance, and the very best in Coastal living. (id:60626)
Angell
382 St Clements Avenue
Toronto, Ontario
This brand-new luxury home in the highly sought-after Allenby area is the epitome of modern elegance and comfort. With 4+1 spacious bedrooms and 4+1 beautifully designed bathrooms, this residence offers a perfect balance of style and functionality. The open-concept layout is anchored by a striking Vandette stone kitchen island, complemented by high-end Miele appliances including a cooktop, double-door fridge, dishwasher, fast oven, and a built-in espresso machine.The family room, with its showpiece fireplace, creates an inviting space for relaxation, while floor-to-ceiling windows flood the home with natural light. The spa-like master ensuite serves as the ultimate retreat, offering a luxurious escape at the end of the day.Throughout the home, you'll find 9-foot ceilings, creating a sense of spaciousness and grandeur. For added convenience, the expansive driveway easily fits 3 cars. The property is equipped with a built-in alarm and camera security system for peace of mind, as well as in-house speakers for seamless audio throughout. The basement is roughed-in for a family theater, offering endless entertainment possibilities.Located just steps from Allenby Junior Public School, this home blends sophistication with practicality in one of the city's most desirable neighborhoods. (id:60626)
Master's Choice Realty Inc.
409381 Grey Road 4
Grey Highlands, Ontario
Top 5 Reasons You Will Love This Home: 1) Welcome to a one-of-a-kind, newly built estate where timeless elegance meets cutting-edge design, situated on 3.6 private acres, this architectural gem offers over 4,500 square feet of above-ground living space, meticulously crafted for discerning buyers who appreciate refined finishes, grand scale, and luxurious details 2) From the moment you arrive, the stone exterior and triple car garage hint at the level of excellence within, make your way onto the covered front porch and through custom double doors with decorative glass inserts into a breathtaking foyer with porcelain 12"x24" tiles underfoot and soaring 24' ceilings set the tone for the awe-inspiring interior, where natural light pours through floor-to-ceiling windows in the foyer, living/dining, and family rooms 3) Designed for entertaining and everyday indulgence, the open-concept layout flows seamlessly into an expansive living/dining area and a spectacular chef's kitchen, where no detail has been overlooked, with stunning quartz countertops and waterfall island, gas range, built-in oven and microwave, double sinks, and a large walk-in pantry with direct garage access 4) Five stunning bedrooms, each with a designer ensuite and walk-in closet, provide personal sanctuaries for every member of the household, while the main level principal suite offers convenience and luxury with its spa-like bath and custom walk-in closet, alongside an office on the main level; upstairs you'll find a second principal suite, along with three more bedrooms, a large laundry room, and a catwalk that enhances the homes 5) This home features amenities throughout with an elevator, LED colour-changing lighting, smart frameless mirrors, built-in surround sound, dual furnaces and AC systems for year-round comfort, and a pool and cabana permit available. 4,538 above grade sq.ft. plus an unfinished basement. *Please note some images have been virtually staged to show the potential of the home. (id:60626)
Faris Team Real Estate Brokerage

