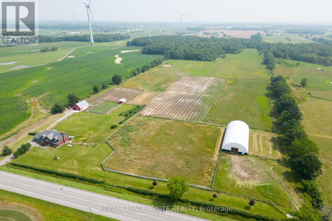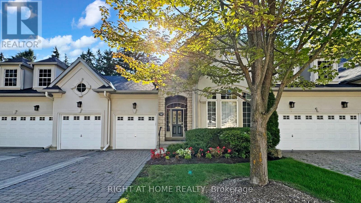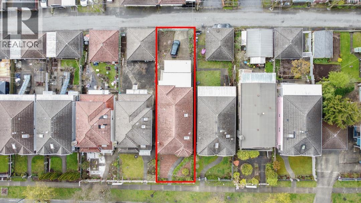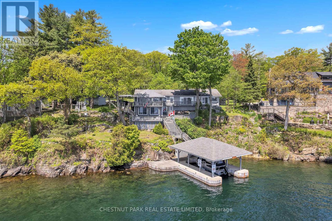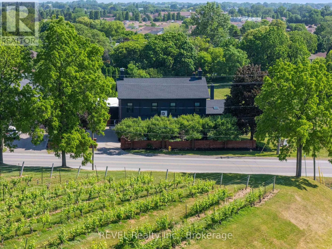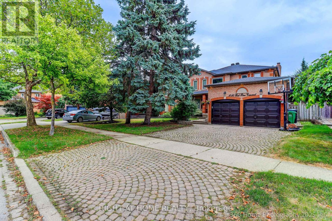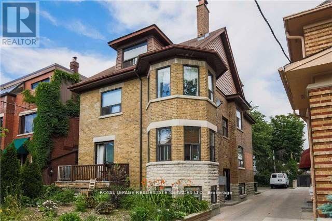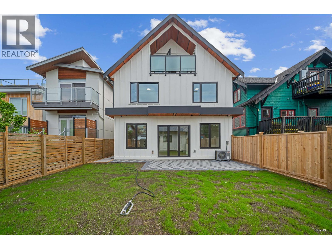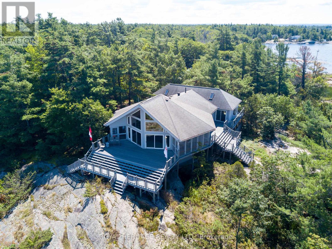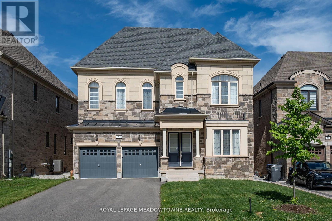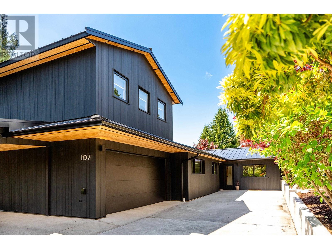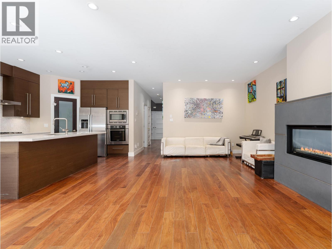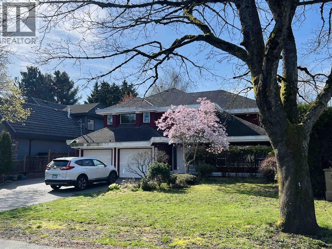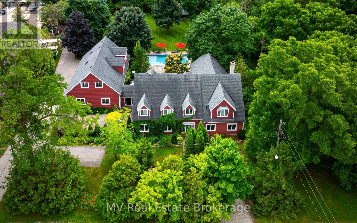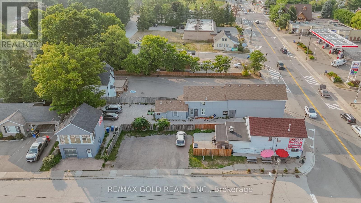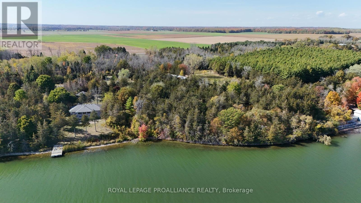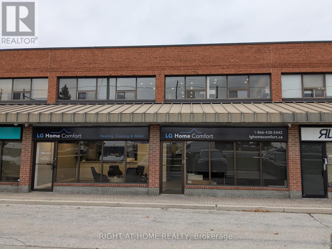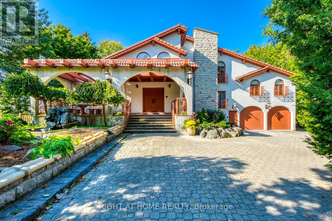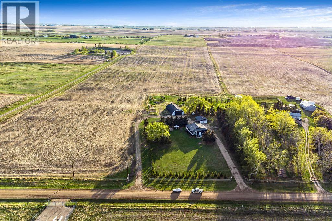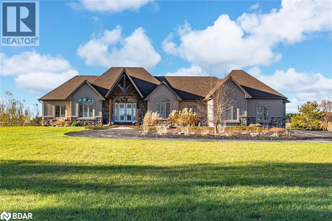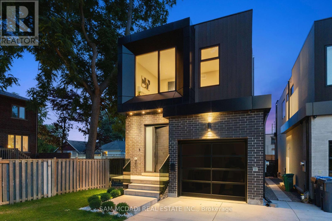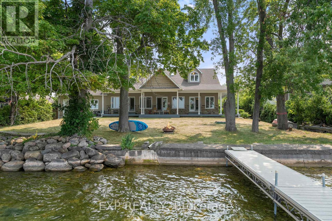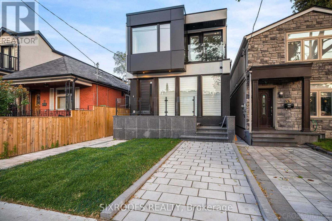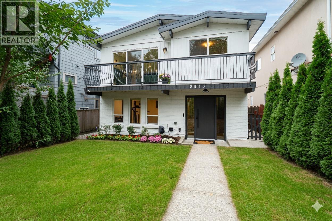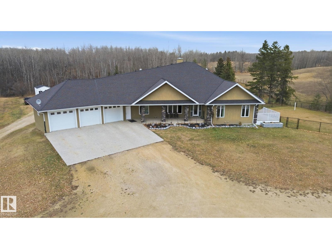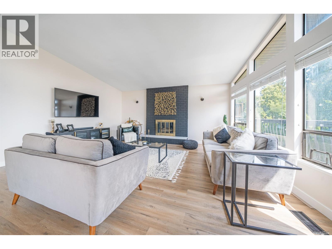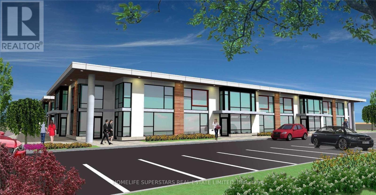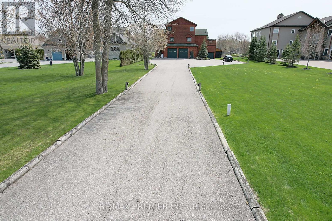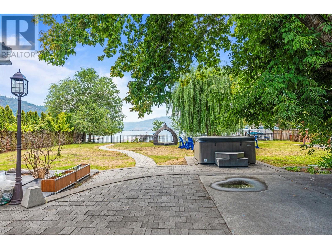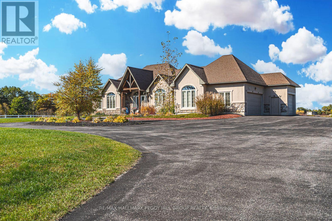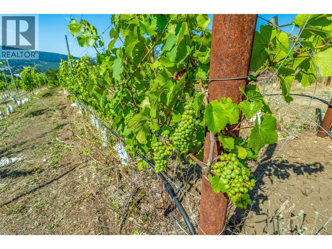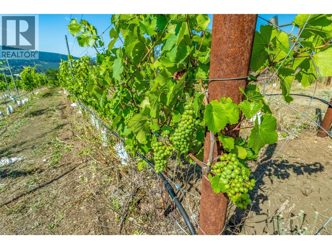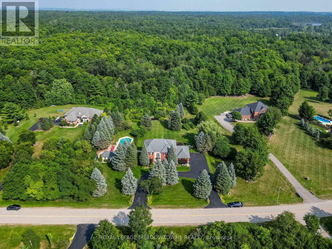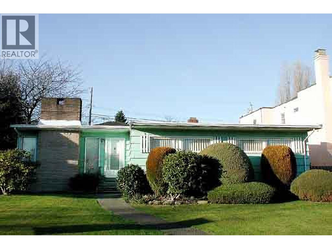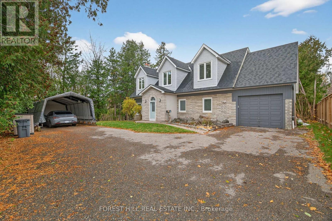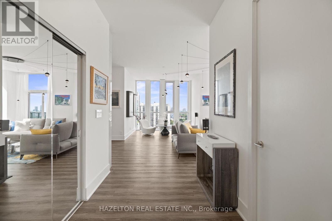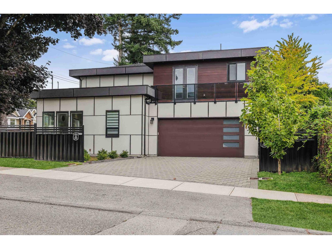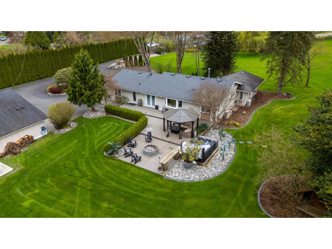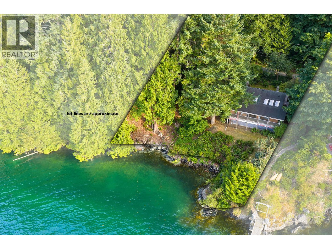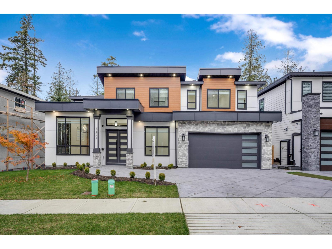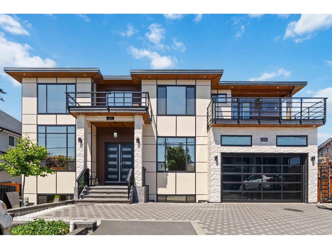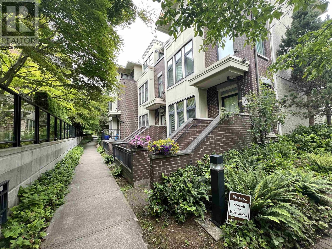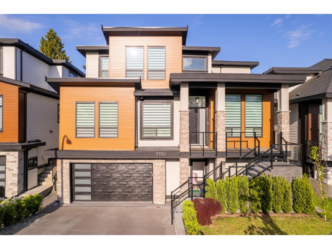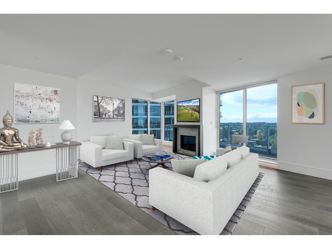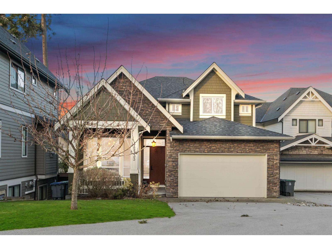494 Chartwell Road
Oakville, Ontario
Gorgeous Family Home on Prestigious Chartwell Road in Old OakvilleNestled on a prime 0.29-acre west-facing lot backing onto serene woodlands, this immaculate 4+2 bedroom residence is situated on the coveted "Street of Dreams" Chartwell Road in the heart of highly sought-after Old Oakville. Offering endless potential, this exceptional property is ideal for families looking to move in, renovate, or build their custom dream home in a prestigious neighbourhood.The beautifully maintained home features gleaming hardwood floors, spacious living, dining, family principal rooms, and a thoughtfully updated patio and deck perfect for outdoor entertaining. The finished basement, with a private separate entrance, includes a 2-bedroom in-law suite complete with a full kitchen and bathroom, offering incredible flexibility for multigenerational living or rental income.Enjoy unparalleled convenience with a short walk to Whole Foods, Longos, charming local restaurants, top-rated schools, and minutes to the GO Station and QEW. This is a rare opportunity to own a slice of Oakville's most desirable enclave where lifestyle, luxury, and location meet. (id:60626)
RE/MAX Hallmark Alliance Realty
65 - 6714 Regional Road
West Lincoln, Ontario
Welcome to this Perfect Farmhouse Property - a Sprawling 33.8 Acre farm with an Amazing 3100 sq.ft.; 2 Story Home in West Lincoln Area, Beautiful 5 Bedroom; 3 washroom house with Full Bath & Bedroom at Main Level. Remarkable House with Grand foyer, and open concept Design. Fenced Boundary - 10 Acres of oakwood Hardwood Forest, wide Trails, enchanting Tree houses and 2 Large Ponds filled with Fish. 3 Acres of Lavender Plants Planted. Massive (6600 Sq.ft.) Arena Versatile Uses: Livestock and Dog training, sports and recreation, outdoor events and many more. Previously Planted crop was corn; now set for Potato farming. Upgraded 200 Amp Service. High volume newly installed drilled wells, Fully insulated and heated sunroom with sliding doors to the deck. Must see this Amazing Property!!! (id:60626)
Royal LePage Ignite Realty
9 Arlington Way
Markham, Ontario
The Space of a Home, the Ease of a Condo - Welcome to The Cotswolds. An exceptional bungaloft townhome that blends timeless design with everyday ease of living. Enjoy the space and feel of a house with the convenience of condo living.The main floor has everything you need for daily living: a bright kitchen, open living and dining area with soaring cathedral ceilings, a primary suite with walk-in closets and spa-like ensuite, a second bedroom/office, laundry, direct garage access, and a walkout to a new back deck. At the heart of the home, the cathedral-ceiling living room and gourmet kitchen create an airy, open space filled with natural light.Upstairs, the loft offers an additional bedroom and sitting area, while the finished lower level adds a fourth bedroom, bathroom and huge rec space. Parking is effortless with two indoor garage spots plus two driveway spaces. All this, just a short drive/walk to the Bayview Golf & Country Club, offering golf, tennis, and a vibrant social scene. (id:60626)
Right At Home Realty
3240 Clive Avenue
Vancouver, British Columbia
Zoned RM-7AN that currently allows for 3 townhomes or triplex. Potential for 12 storeys with land assembly. Home is in great condition to rent and hold for revenue before an assembly occurs. Double door entrance with spiral staircase. Hardwood flooring on both levels & parquet flooring in 2 bedrooms on upper level. Peninsula kitchen has window sink & granite countertops and is open to the eating area & family room, large solarium connected to the huge sundeck, all facing South. Primary bedroom has walk-in closet & ensuite with newer raised sink. Jacuzzi tub in main bathroom. Home features hot water baseboard heating, built-in vacuum & hot water on demand. Lower level has separate entry & kitchen. Back lane access. 5 minute walk to Joycee-Collingwood Station. (id:60626)
Sutton Group-West Coast Realty
35 Riverview Drive
Front Of Leeds & Seeleys Bay, Ontario
At the river's edge, this home offers a rare opportunity to own a beautifully maintained waterfront retreat with outstanding views of the Thousand Islands. This impeccably presented home features open-concept principal rooms that seamlessly flow toward the water, with expansive windows and a walkout to a fabulous entertaining deck, the perfect spot for relaxing or hosting. Inside, you'll find 2+1 bedrooms and 3.5 bathrooms, including a luxurious primary suite with a walk-in closet, fireplace, and it's own private deck access. A fabulous guest suite on the lower level includes a walkout to a secluded deck with a hot tub, offering guests both privacy and comfort. Ideal for boating and swimming enthusiasts, the property boasts deep water access, an impressive concrete boatport with boat lift, and excellent swimming off the dock. The professionally landscaped grounds are filled with stunning hydrangea beds. Located just 30 minutes from Kingston and Brockville, this exceptional waterfront home combines privacy, comfort, and convenience a perfect escape or year-round residence on the St. Lawrence. (id:60626)
Chestnut Park Real Estate Limited
3543 King Street
Lincoln, Ontario
Ideal Niagara region location epitomizes a luxury lifestyle replete with historical charm and modern, renovated elegance. Welcome to 3543 King Street, a fully upgraded character home with over 4300 sq.ft of finished living space situated among the reticent views of vineyards, and remodelled by a designer's inspired eye with the mission to create dazzling, magazine worthy living spaces in one of the most highly sought after townships in the Greater Horseshore Area. Featuring an exquisite chef's kitchen by Artcraft with authentic wood brick oven, butler's pantry and high end Miele appliances, spacious living and dining areas marry the charm of this home's iconic history with complimentary modern accents, imported design additions, and a cool factor that sets the tone for a true, contemporary vision. Outdoors, a fully landscaped and hardscaped resort like backyard flows seamlessly from newer detached garage and gym. Five bedrooms and renovated bathrooms/ensuites enable family capabilities, while lower level apartment quarters is perfect for in law or nanny suite. If reduced to a checklist, this luxury option emphatically highlights the best and the most unique characteristics conducive to warm, family gatherings and exceptional entertainment potential. With easy QEW access and proximity to local amenities and fruit farms, this beautiful home is confidently expecting its new owner. (id:60626)
Revel Realty Inc.
1016 Red Pine Crescent
Mississauga, Ontario
Prestigious Lorne Park School District. Stunningly Fully Renovated 4 + 1 Bedroom Home Situated On A Quiet Crescent Over 3,600 Square Feet Of Finished Space, Main & 2nd Floor With Hardwood Through-Out, Custom Kitchen W High-End Appliances, Feature Lighting, Main Floor With Office Access To Side Yard And 2-Car Garage. Finished Lower Level With Recreation Room, Bedroom, Bathroom & Has Rough In For Wet Bar/Kitchen, & More! No Detail Has Been Overlooked. Walk To Lorne Park Secondary School, Lake And Jack Darling Park. (id:60626)
Right At Home Realty
5 Northcliffe Boulevard
Toronto, Ontario
Don't miss this rare opportunity to own a meticulously maintained, legal 6-plex in one of Toronto's most sought-after neighborhoods. This income-generating property features six spacious one-bedroom units, two of which are enhanced by charming fireplaces, plus a third fireplace located in the separate office space in the basement. This property is a truly hassle-free investment with significant growth potential. Perfect for investors or owner-users seeking a dependable, income-generating property in a prime neighborhood. Don't let this opportunity pass you by! Right-of-way driveway to surface parking spaces at the rear of the property, seven hydro meters. Tenants responsible for hydro and additional revenue from coin laundry. (id:60626)
Royal LePage Real Estate Services Ltd.
2 4463 Walden Street
Vancouver, British Columbia
Step into this stunning brand new 1810 sqft front unit half duplex located in the heart of Little Mountain/Main Street-one of Vancouver's most coveted neighbourhoods! This 4 bed, 4 bath home is thoughtfully designed with high-quality finishing, custom millwork, and a bright, open layout. Enjoy seamless indoor-outdoor living with large glass doors that open to a sunny front patio, creating the perfect space for relaxing or entertaining. 600 sqft crawl space, great for storage. Includes a private 1-car garage and is just steps from shops, parks, top schools, and vibrant Main Street. (id:60626)
RE/MAX City Realty
5 Northcliffe Boulevard
Toronto, Ontario
Don't miss this rare opportunity to own a meticulously maintained, legal 6-plex in one of Toronto's most sought-after neighborhoods. This income-generating property features six spacious one-bedroom units, two of which are enhanced by charming fireplaces, plus a third fireplace located in the separate office space in the basement. This property is a truly hassle-free investment with significant growth potential. Perfect for investors or owner-users seeking a dependable, income-generating property in a prime neighborhood. Don't let this opportunity pass you by! Right-of-way driveway to surface parking spaces at the rear of the property, seven hydro meters. Tenants responsible for hydro and additional revenue from coin laundry. (id:60626)
Royal LePage Real Estate Services Ltd.
7224 Island 630 Georgian Bay
Georgian Bay, Ontario
Welcome to the top of Roberts Island!10 reasons this island paradise will capture your heart. Unique design with breathtaking panoramic views.Three spacious bedrooms, all with ensuite bathrooms and walk outs, complete in-house water filtration system, 360 Wrap-around, composite decking for seamless outdoor access, in-floor heating system, two screened-in porches for bug-free enjoyment, six skylights flooding the rooms with natural light,12 acres of "National Park" - like island bliss and abundant wildlife, thousands of feet of lake shore on two sides of Roberts Island.A fully functional woodworking shop for your hobbies.Create unforgettable family memories at this one-of-a-kind island retreat, complete with an electric golf cart and an on-shore dry boat house and bunkie. The property sale also includes the opportunity to purchase the existing membership at The Honey Harbour Boat Club Marina, to ensure long term access by water. (id:60626)
Royal Heritage Realty Ltd.
23 Abigail Grace Crescent
Brampton, Ontario
Luxury Finished 2 Storey Home on Quiet Family Friendly Crescent. Spotless and Well Kept. Spacious Rooms with High Ceilings. Perfect for Large Family & Entertaining. Kitchen with Large Island Plenty of Cupboards. Large Primary Bedroom with 5 piece ensuite and big walk-in closet. Separate Entrance to Full Basement Awaiting your Finishes to Create Extra Living Space as you Desire. Located in Cleave Estates in Northwest Brampton near Mississauga Rd. and Norval. Great Parks for Children & Walking and Close to Shopping and Transit. (id:60626)
Royal LePage Meadowtowne Realty
107 Mahan Road
Gibsons, British Columbia
This stunning coastal home offers panoramic ocean views and every luxury upgrade imaginable. Inside: all-new plumbing, LED dimmable lighting, heat pump system, wide-plank white oak floors, a state-of-the-art Fisher Paykel kitchen with Caesar Stone counters, and a show stopping Bellfire fireplace. Spa-inspired bathrooms boast heated floors, European tile, and Duravit fixtures. A separate suite above the garage with its own entrance is ideal for guests or rental. Outside: new cedar siding, metal roof, custom decks, and mature gardens. Bonus: a charming 2-bed/2-bath timber-frame bunky with separate utilities. Underground irrigation, mature landscaping. Only a 5-min stroll to Secret Beach! Too much to list - please request the full feature sheet! (id:60626)
Sotheby's International Realty Canada
3660 Georgia Street
Richmond, British Columbia
A great opportunity to live the STEVESTON VILLAGE lifestyle with all the MUST HAVES. Quality Custom-built 4 large bedrooms(2 Ensuite), 3-1/2baths, double garage, quiet street, and lovely private backyard for your entertainment and relaxation. Spacious living and dining room. Engineer-flooring. Great neighborhood. Double Garage and long driveway for additional parking. Just steps from the iconic Steveston Harbor and Gary Point Park - a quaint, peaceful community. Easy walk to Village shopping, schools, and bus transportation-one of Steveston's most desirable locations. A brand new Community Centre is on the way. Don't miss this lovely home! (id:60626)
Multiple Realty Ltd.
8771 Bairdmore Crescent
Richmond, British Columbia
Seafair 5-bedrooms executive home. Boasts 3,555 SF of living space on a North-South facing 7,920 SF lot. Well-maintained house with fresh paint in first floor. Perfect for family living and investment. School catchment Gilmore Elementary, Boyd Secondary and McMath Secondary. Close to Quilchena golf and country club, No.1 safeway shopping plaza, TerraNova Park. (id:60626)
Sutton Group-West Coast Realty
322 North Street
Centre Wellington, Ontario
Discover one of Elora's best-kept secrets - an exclusive street with only six homes, tucked away in a quiet and private setting, yet just minutes to downtown. This exceptional property with mature trees and a forest at the rear offers a rare blend of space, character, and natural beauty, set on over an acre overlooking the river gorge. The completely fenced backyard is ideal for children and pets, with an in-ground pool, courtyard, stone wall, and numerous private sitting areas to enjoy.The large 4-bedroom home has evolved beautifully over time - carefully renovated and expanded creating multiple living areas to suit todays lifestyle. Highlights include a great room with soaring 18' ceilings and a wood-burning fireplace, gorgeous wide soft pine plank flooring, and a family room with gas fireplace that could easily convert to a main-floor bedroom with ensuite potential. A one-bedroom in-law suite offers flexibility for extended family or guests.Outdoors, a detached 20' x 40' barn sits at the rear of the property, perfect for storage, hobbies, or workshop space. The 4-car garage with 12' ceilings and driveway parking for 15 ensures plenty of room for vehicles and toys.Families will appreciate the proximity to highly regarded Salem Public School - a key reason the current owners chose this location years ago. This is more than a home - it's a lifestyle, offering privacy, natural beauty, and the warmth of a unique residence in one of Elora's most desirable and little-known settings. (id:60626)
Mv Real Estate Brokerage
15958 Airport Road
Caledon, Ontario
Welcome to this exceptional mixed-use property located in downtown Caledon East. This unique offering features three separately rented units, providing strong income potential and flexible usage options. Zoned CV (Village Commercial), this property allows for a wide range of business like Animal Hospital, Business Office, Clinic, Motor Vehicle Repair Facility, Motor Vehicle Sales Establishment, Retail Store, Training Facility, fully updated and finished with attractive stucco exteriors.Don't miss this rare chance to invest in a turn-key property with multiple revenue streams and expansion potential truly a once-in-a-lifetime opportunity! (id:60626)
RE/MAX Gold Realty Inc.
4563 County Road 9
Greater Napanee, Ontario
Tucked away at the end of a quiet laneway, far from road noise and the rush of everyday life, lies a rare and remarkable waterfront retreat on the shores of Hay Bay. Spanning 15.6 acres with over 750 feet of waterfront, this property offers an unparalleled sense of privacy and freedom. Hay Bay is known for its world-class fishing, serves as a sought-after mooring spot for sailors near Ram Island, and provides an ideal launching point for exploring both the Bay of Quinte and Lake Ontario. From the moment you arrive, it feels like stepping into your own world - where mornings begin with golden sunrises over the water and days unfold surrounded by nature and wildlife. Just 15 minutes from Napanee, 20 minutes to the 401, and Prince Edward County a short boat ride or drive away. At the heart of the property sits a timeless 2,000 sq.ft. all-stone bungalow, thoughtfully positioned to capture sweeping water views from both levels. The main floor features three spacious bedrooms and two bathrooms, while the lower level adds two more bedrooms, a third bathroom, and a roughed-in kitchenette - perfect for your extended family or guests. It is more than just a home - it's a lifestyle. Wander the trails that weave in and out of the 6+ acre white pine forest, tend to your orchard filled with apples, pears, peaches, cherries, and plums, or harvest Chardonnay and Vidal grapes from your vineyard, planted with vines sourced from the renowned Niagara region - bringing a taste of wine country right to your doorstep. Fenced paddock and a collection of outbuildings including a two car detached insulated garage, a 56'x30' shop with concrete floor and 12' ceilings, a 42'x22' barn with stalls and hay loft, plus several drive sheds making it ideal for a home-based business, hobby farming, homesteading and living off the land. Whether you're casting a line, setting sail, or simply enjoying the quiet rhythm of waterfront living, life here moves at your own pace. (id:60626)
Royal LePage Proalliance Realty
19/20 - 23 Mccleary Court
Vaughan, Ontario
Completely renovated double condo unit with Highway 7 exposure. Ideal for professional office, showroom, and warehousing. Great investment in an area with many new high rise developments. Bright and spacious with lots of windows. 3552 sqft over two levels. Multiple open concept work spaces, glass partitioned offices, and washrooms. Reception area, boardroom and kitchenette. Rooftop HVAC unit for office areas, gas heater for warehouse. 18 feet clear height in warehouse area. 2 large on grade roll up shipping doors. Spacious covered rear shipping area. EM1 zoning, ample power. Parking common and unreserved. Well managed complex. Property will be vacant on closing. Transit on doorstep, short walk to subway, close to Hwy 400 and 407. (id:60626)
Right At Home Realty
1 Farmer's Lane
Caledon, Ontario
Experience refined living at its finest in this extraordinary custom-built estate, where timeless elegance meets superior craftsmanship. From the moment you step through the beautifully landscaped stone-walled courtyard and into the grand foyer, every detail speaks to exceptional quality and thoughtful design. Soaring cathedral ceilings with three skylights bathe the interior in natural light, while striking wrought iron and oak floating staircases add architectural drama and sophistication. This five-bedroom residence offers a seamless blend of luxury and comfort, featuring multiple stone and wood-burning fireplaces, rich crown moulding throughout, and spa-inspired marble bathrooms. The intelligently designed layout is both spacious and functional, ideal for everyday living and lavish entertaining. A rare 4-car garage, with total parking for up to 12 vehicles, provides ample space for guests and family alike. The fully finished lower walkout basement is a true retreat, complete with a private fitness studio, an elegant recreation lounge with custom made wet bar, a relaxing spa room, sauna, and a cozy fireplace, perfect for unwinding or hosting in style. A rare opportunity to own a home where elegance, warmth, and comfort come together in perfect harmony. (id:60626)
Right At Home Realty
271159 Range Road 283
Rural Rocky View County, Alberta
Live, work, and play on this 40 Acre parcel just minutes from Airdrie and Calgary. This beautiful property is zoned Agricultural providing endless opportunities for a home-based-business set up. Two tree-lined driveways into the property for direct access to the house/garage or the shop (Quonset). The exterior has been updated with new siding and the shingles were replaced approximately 5 years ago. A gated cul-de-sac gravel driveway leads you to the home with ample parking for the family with multiple vehicles or RV. The yard space around the home is well groomed with mature trees, planter beds and plenty of room for play or for your very own garden! As you enter the home you're greeted with a BRIGHT SUN ROOM with loads of windows & great outdoor patio space overlooking your private oasis. Fully finished Bi-level with 5 Bedrooms + 3 Bathrooms + Upgrades Galore + FULL ILLEGAL SUITE with private entrance to the basement. A perfect mother-in-law suite (Illegal, subject to approval and permitting by the city/municipality) or mortgage helper with a tenant/longer term guest. The home offers a spacious layout and plenty of room for the growing family. The main floor has 3 bedrooms and 2 full bathrooms. Large open concept kitchen with MASSIVE ISLAND, full set dining area and plenty of cupboard/counter space. Functional and bright living area with gas fireplace and again loads of natural light. A spacious primary bedroom with great views of the mature surroundings. An ultimate entertainment space in the Basement; full kitchen, TV area, flex room which can be used as an office or home gym, 2 more good-sized bedrooms, full bathroom and endless storage. There have been many recent upgrades including new tile and backsplash in the kitchen and bathrooms, granite countertops, huge butcher block island with storage, appliances, new tubs and toilets, all new windows in the lower level, new furnace and more! Beautiful vinyl planks are also new throughout the entire home. Limitless windows allow in plenty of natural light and spectacular views from all directions! The property is fully fenced, offers an outdoor firepit, SPA/HOT TUB with covered roof and multiple outdoor sitting areas. The property also has a 40' X 80' heated Quonset with an office/bathroom and heated floors. A 24’ x 34’ double detached heated garage with a workshop. The property features a new septic system for years of worry-free ownership, also a well offering a good flow rate. This gorgeous turn key farm is waiting for you! Just some of the other great features include: New septic tank, new additional 200-amp pole, 3 x 300-gallon fuel tanks, poured concrete walking paths & more. This is an ABSOLUTE MUST SEE! If you're looking for a property with income earning potential, a place to live and work in an unbeatable location this is the one for you! (id:60626)
Legacy Real Estate Services
1372 Division Road East
Severn, Ontario
INDULGE IN LUXURY ON 2.1 ACRES WITH BREATHTAKING VIEWS, SHARED OWNERSHIP OF AN ADDITIONAL 32 ACRES, & A MAN-MADE LAKE!! Enter a realm of unrivalled elegance and awe-inspiring beauty! This jaw-dropping executive bungalow, set on 2.1 private acres, offers an extraordinary lifestyle with shared ownership of a human-made lake and 32 surrounding acres. The lake is perfect for swimming, stand-up paddleboarding, kayaking, winter hockey, or skating while stocked with smallmouth bass. Just moments from Simcoe County Forest trails, snowmobile trails, skiing, and outdoor adventures are at your doorstep. The curb appeal is simply unmatched, from the striking stone and board-and-batten exterior to the lofty peaked rooflines. Inside, nearly 4,600 finished square feet of open-concept living space showcases expansive lake views through large windows, highlighted by exquisite Brazilian cherry flooring and elegant tray ceilings with pot lights. The heart of this home is the high-end chef's kitchen, with granite countertops, top-tier appliances, an abundance of cabinetry, and a large island with seating. The spacious primary bedroom features a private deck, a walk-in closet, and a luxurious 5-piece ensuite. The custom, one-of-a-kind wrought-iron staircase gracefully leads to the walkout basement, where you'll find radiant heated floors, a spacious rec room with a bar area, three bedrooms, an indoor spa/hot tub room, and a full bathroom. Step into the 3-season Muskoka room for the ultimate in relaxation and entertaining. A triple car insulated and heated garage with high ceilings, a circular driveway with ample parking, and significant updates like newer shingles, A/C, and a boiler hot water tank for radiant heat make this a truly exceptional property. Live the life you've always dreamed of in a home that has it all! (id:60626)
RE/MAX Hallmark Peggy Hill Group Realty Brokerage
1090 Ella Avenue
Mississauga, Ontario
Step inside 1090 Ella Avenue and experience modern living at its finest in a custom-built home, designed for everyday comfort. Thoughtfully planned, this residence blends elegant design with premium finishes to create a space that is both stylish and functional. The exterior combines brick, metal panels, wood siding, and stucco, offering a glimpse of the architectural elegance carried throughout the interior. Inside, an open-concept layout is enhanced by 10-foot ceilings on the main floor, hardwood flooring throughout, and an open-tread staircase with sleek glass railings. At the heart of the home is a chefs kitchen featuring Italian hand-painted cabinets, an oversized island, exquisite countertops and backsplash, and top-of-the-line Dacor appliances. The kitchen flows seamlessly into the living room, where floor-to-ceiling windows, a gas fireplace, and a walk-out to the deck create a perfect space for entertaining or relaxing. Upstairs, you'll find three spacious bedrooms, including a stunning primary suite with a private balcony, a custom walk-in closet, heated flooring and a spa-like 5-piece ensuite with a freestanding tub, double sinks, and a rainfall walk-in shower. The finished basement adds even more living space with a recreation room, den, heated flooring, ample storage, and a convenient walkout. Three luxurious bathrooms showcase expansive tile slabs, elegant vanities, and a clean, sophisticated design. Additional features include automatic front door with fingerprint entry, automated window shades throughout, 9-foot ceilings on the upper and lower levels, and energy efficient aluminum European lift-and-slide windows built to last decades. Located in the desirable Lakeview community, this home is just minutes from Lake Ontario's waterfront, schools, parks, trails, and a community centre and provides quick access to the QEW. Elegant, stylish, and built for comfort - 1090 Ella Avenue is a modern masterpiece that truly has it all. (id:60626)
Sam Mcdadi Real Estate Inc.
22 Blue Heron Drive
Georgina, Ontario
Welcome To A True Year-Round Retreat With Rare Western Exposure And 100 Feet Of Clear, Swimmable Shoreline. This Custom 2,963 Square Foot (Per Mpac) Cape Cod Style Bungaloft Sits On A Double Width Lot And Captures Uninterrupted Sunset Views From Nearly Every Room, Thanks To Oversized Bay Windows And Sliding Doors That Line The Lake-Facing Side. The Main Floor Features A Chef's Kitchen With A WOLF Gas Range, Wall Oven And A Massive Island, All Open To A Bright Living Space With Gas Fireplace. The Primary Suite Includes A 5-Piece Ensuite, Lake Views And Direct Access To The Covered Rear Deck. Upstairs Offers Two Vaulted-Ceiling Bedrooms And A Large 5-Piece Bath, Perfect For Guests Or Family. The Double Garage Includes A Rare Drive-Through Bay For Launching Watercraft Directly From Your Property. Full-Home GENERAC Backup Generator, Wraparound Porch And Parking For 8+ Vehicles, Boats Or Rvs Complete The Package. Located Under An Hour From Toronto With Quick 404 Access And 30 Minutes To The GO, This Is A One-Of-A-Kind Waterfront Lifestyle Property Built For All-Season Enjoyment. (id:60626)
Exp Realty
41 Dunkirk Road
Toronto, Ontario
TWO HOMES FOR THE PRICE OF ONE! The property consists of two buildings (main building at the front and the laneway building at the back which has access through the laneway). This is an exceptional property offering remarkable versatility for both family living and investment opportunities. This unique property features two distinct homes: a spacious main house at the front and a meticulously crafted laneway suite situated above a two-car garage at the rear. The entire property consists of approximately 4,300 sq ft of finished space (excluding the garage): 2,250 sq ft above-ground space in the main house plus 978 sq ft of two self contained rental suites in the basement, plus a super functional 1000 sq ft laneway unit spanning over two floors. The innovative design of the two-car garage allows for dedicated parking for each residence, ensuring privacy and convenience for both the main house and the laneway suite. The laneway suite boasts a highly functional and spacious layout, making it an ideal source of rental income. Adding to the property's income-generating potential, the basement features two separate rental suites, each complete with a full kitchen, bedroom, and full bathroom. A dedicated laundry area with an additional washer and dryer is also conveniently located in the basement. The main house is equipped with two independent HVAC systems, one serving the second floor and the other efficiently regulating the main floor and basement, ensuring optimal comfort throughout. This property was custom-built by a seasoned builder with over a decade of experience in crafting high-quality homes, reflecting superior craftsmanship and attention to detail. The laneway unit has its own dedicated water heater, forced air HVAC unit, laundry pair, and a modern full kitchen, which makes it a truly self-contained unit. There's also a flexibility of keeping the main floor of the laneway unit as an office and renting out the rest of the unit! Possibilities are endless! (id:60626)
Sixroofs Realty
5885 Sherbrooke Street
Vancouver, British Columbia
Welcome to 5885 Sherbrooke St., a beautifully renovated Vancouver Special in the Knight neighbourhood. Recent updates include redesigned upstairs kitchen, partial new plumbing & electrical, bathrooms, flooring, ceilings, & high efficiency heating & hot water. The bright South facing kitchen leads to spacious dining area & living room. 3 bedrooms upstairs are separated, creating privacy, & the primary bedroom includes an ensuite & walk in closet. The lower level features 3 bedrooms, 1 for the main home - currently used as rec room, & 2 bed as part of a suite with full kitchen, & laundry - Requires separate entry through the attached 2 car EV ready garage. Steps to Memorial South Park & close to schools, transit, & shopping. Note, green grass AI generated. Lot size approximate 32.97 x 122.62 (id:60626)
Oakwyn Realty Ltd.
2012 Parkland Dr
Rural Parkland County, Alberta
Multi family living on just under 11 acres out of subdivision by Blueberry School! This custom home has been built from the foundation up with attention to detail incl fir plywood construction, dbl studded ext. walls & roxul insulated interior walls. Main floor family room, 2 way wood burning fireplace to the open concept kitchen, dining & living room. Master bedroom has gas fireplace and private deck. The 5 piece ensuite & walk through closet with 2nd access to laundry room. Spare bedroom, full bath, 2 offices, 1/2 bath and walk in closet with sink off garage entry. Massive rec room, 3rd bedroom, full bath, gym/media & utility in basement. Walkout basement has separate suite (can be accessed from main home). Suite has full kitchen, dining & living room, master bedroom with 5pc ensuite, 2 extra bedrooms, office, full bath & laundry. 46x78' SHOP is metal clad with radiant heat, woodstove, office, full bath & mezzanine and 10', 14' & 16' doors. Beautifully landscaped just minutes to town & paved access! (id:60626)
RE/MAX Real Estate
2131 Fraserview Drive
Vancouver, British Columbia
Welcome to your dream home in the heart of Fraserview! This beautifully renovated Vancouver Special offers modern comfort and style with all the upgrades you´ve been searching for. Featuring a brand-new furnace with added air conditioning, you´ll stay cozy year-round. Enjoy abundant natural light streaming through the new windows, highlighting the stunning updates throughout. Views of Richmond City and Fraser River. The chef-inspired kitchen boasts sleek, contemporary finishes, while the fully renovated bathrooms exudes luxury. Fresh flooring ties it all together, creating a seamless flow in this move-in-ready gem. Nestled in a vibrant, family-friendly neighborhood, this home combines classic charm with today´s conveniences-don´t miss your chance to make it yours! (id:60626)
RE/MAX City Realty
20 - 2578 Bristol Circle
Oakville, Ontario
This beautiful office building combines modern design with everyday functionality, offering 1,830 sq. ft. of space plus a 400 sq. ft. mezzanine. The mezzanine includes three private offices and a comfortable coffee area, while the ground floor features seven well-appointed offices, a tastefully designed reception, and a modern kitchen that leaves a lasting impression on clients and staff alike. With two washrooms, including one with a shower for those who enjoy a workout before or after work, the building is designed with comfort in mind. A fridge, range hood, microwave, and dishwasher are already in place, making the space move-in ready. Each office is fully sound insulated for privacy and productivity and has Ethernet cable installed. Elegant finishes, including professional modern carpeting, tempered glass stair railings and doors, and stylish interior details, create a sleek and professional environment. Bright and Beautiful Tile on The Hallway, Spectacular Full-Height Windows Allow Natural Light, Minutes to Hwy 403, On the Border of Mississauga and Oakville. Partially leased. Photos before leased offices. (id:60626)
Homelife Superstars Real Estate Limited
31 Paradise Boulevard
Ramara, Ontario
Almost 4, 200 Sqft of living space detached home. Stunning and beautiful home backing on canal leading to Lake Simcoe. Chef's kitchen with side by side stainless steel appliances and a stunning great room with a wall window. Perfect for a home business with a large garage and connection office. Spacious property ideal for year round of cottage living. Wrap around elevated deck complete with hot tub. A must see home.***Please see Virtual Tour*** Main Floor: 1495 Sqft, 2nd Floor: 1709 Sqft, 3rd floor: 457 Sqft. Update Central Air: value of $8,000.00. New Roof value of $20,000.00 (id:60626)
RE/MAX Premier Inc.
2640 Lakeshore Road
Vernon, British Columbia
Discover exceptional waterfront living in the desirable area of Okanagan Landing, this rare double lot boasts 100 feet of pristine Okanagan Lake frontage on a spacious 0.36-acre landscape. Featuring a newly built dock, detached double garage, and ample space for redevelopment, the potential-filled property could serve as a serene retreat or future investment. Enjoy breathtaking lake and mountain views from your private yard, complete with a working hot tub for year-round relaxation.The charming 3-bedroom, 2-bathroom rancher has been updated with fresh paint, new flooring, and a hot water heater, combining vintage appeal with modern comfort. Inside, you’ll find a bright, functional layout, baseboard heating, and essential appliances included. Whether you're boating off your new dock, relaxing in the fenced yard, or exploring redevelopment opportunities, this lakefront gem offers it all. With municipal water, irrigation, RV parking, and immediate possession available, your Okanagan dream lifestyle starts here. (id:60626)
RE/MAX Vernon Salt Fowler
1372 Division Road E
Severn, Ontario
INDULGE IN LUXURY ON 2.1 ACRES WITH BREATHTAKING VIEWS, SHARED OWNERSHIP OF AN ADDITIONAL 32 ACRES, & A MAN-MADE LAKE!! Enter a realm of unrivalled elegance and awe-inspiring beauty! This jaw-dropping executive bungalow, set on 2.1 private acres, offers an extraordinary lifestyle with shared ownership of a human-made lake and 32 surrounding acres. The lake is perfect for swimming, stand-up paddleboarding, kayaking, winter hockey, or skating while stocked with smallmouth bass. Just moments from Simcoe County Forest trails, snowmobile trails, skiing, and outdoor adventures are at your doorstep. The curb appeal is simply unmatched, from the striking stone and board-and-batten exterior to the lofty peaked rooflines. Inside, nearly 4,600 finished square feet of open-concept living space showcases expansive lake views through large windows, highlighted by exquisite Brazilian cherry flooring and elegant tray ceilings with pot lights. The heart of this home is the high-end chef's kitchen, with granite countertops, top-tier appliances, an abundance of cabinetry, and a large island with seating. The spacious primary bedroom features a private deck, a walk-in closet, and a luxurious 5-piece ensuite. The custom, one-of-a-kind wrought-iron staircase gracefully leads to the walkout basement, where you'll find radiant heated floors, a spacious rec room with a bar area, three bedrooms, an indoor spa/hot tub room, and a full bathroom. Step into the 3-season Muskoka room for the ultimate in relaxation and entertaining. A triple car insulated and heated garage with high ceilings, a circular driveway with ample parking, and significant updates like newer shingles, A/C, and a boiler hot water tank for radiant heat make this a truly exceptional property. Live the life you've always dreamed of in a home that has it all! (id:60626)
RE/MAX Hallmark Peggy Hill Group Realty
9269 Highway 6
Coldstream, British Columbia
Welcome to 9269 Highway 6! Where opportunity meets Okanagan beauty. Perfectly positioned in the sought-after Coldstream community, this 16-acre property showcases breathtaking panoramic views of the valley and rolling hills, offering the perfect blend of rural tranquillity and natural elegance. This premium vineyard estate features 9 acres planted with top-tier grape varieties — 5 acres of Pinot Noir and 4 acres of Pinot Gris — established two years ago and ready for future harvests. Whether you’re an experienced vintner or just starting your winemaking journey, the groundwork for success is already in place. With ample space to build your dream home, boutique winery, or additional outbuildings, the possibilities are endless. Septic approval and a completed application for your dream home are already in place, and architectural plans for a stunning custom residence are available upon request — saving you time and bringing your vision to life. A 53-foot storage/equipment trailer (purchased in 2022) with side-door access is included, providing excellent functionality for agricultural or storage needs. Whether you’re seeking a peaceful country lifestyle, an agricultural investment, or a vineyard venture, 9269 Highway 6 offers an exceptional opportunity to create something truly special in the heart of the Okanagan. (Adjacent property at 9371 Highway 6 – 2.47 acres with a home – also available for purchase, offering even greater potential to expand your vision.) (id:60626)
Century 21 Assurance Realty Ltd
9269 Highway 6
Coldstream, British Columbia
Welcome to 9269 Highway 6! Where opportunity meets Okanagan beauty. Perfectly positioned in the sought-after Coldstream community, this 16-acre property showcases breathtaking panoramic views of the valley and rolling hills, offering the perfect blend of rural tranquillity and natural elegance. This premium vineyard estate features 9 acres planted with top-tier grape varieties — 5 acres of Pinot Noir and 4 acres of Pinot Gris — established two years ago and ready for future harvests. Whether you’re an experienced vintner or just starting your winemaking journey, the groundwork for success is already in place. With ample space to build your dream home, boutique winery, or additional outbuildings, the possibilities are endless. Septic approval and a completed application for your dream home are already in place, and architectural plans for a stunning custom residence are available upon request — saving you time and bringing your vision to life. A 53-foot storage/equipment trailer (purchased in 2022) with side-door access is included, providing excellent functionality for agricultural or storage needs. Whether you’re seeking a peaceful country lifestyle, an agricultural investment, or a vineyard venture, 9269 Highway 6 offers an exceptional opportunity to create something truly special in the heart of the Okanagan. (Adjacent property at 9371 Highway 6 – 2.47 acres with a home – also available for purchase, offering even greater potential to expand your vision.) (id:60626)
Century 21 Assurance Realty Ltd
8 Deer Run Crescent
Halton Hills, Ontario
Welcome to 8 Deer Run an exceptional property in a sought-after executive estate subdivision. This private retreat sits on nearly 4 acres, including 1 acre of protected conservation. This beautifully maintained home offers approx. 3,100 sq ft above grade plus a walkout basement, combining timeless charm with modern upgrades. Perfect commuter location centrally located just minutes to Guelph, Milton, and Acton. The main floor features 9-ft ceilings, original hardwood, pot lights, crown moulding, a double-sided fireplace, and French doors opening to a coffered living room. The spacious eat-in kitchen includes granite countertops, travertine backsplash, built-in oven and cooktop, freezer, breakfast bar, walk-in pantry, and walkout to a 4-year-old deck with gas hookup and awning. A mudroom with laundry and deck access complements the 3-car garage. Upstairs offers 4 generous bedrooms, oak staircase with runner, pot lights, and original strip hardwood. The primary suite features double-door entry, fireplace, large walk-in closet, and 6-pc ensuite with Jacuzzi tub, walk-in shower, linen storage, and new toilet. Updated 4-pc main bathroom and additional linen closet complete the level. The finished walkout basement with separate entrance to the in-law suite offers 9-ft ceilings, pot lights, above-grade windows, a 3-sided fireplace, wet bar, cold room, and bedroom with stove connection and huge walk-in closet (or use as second bedroom) plus 3-pc ensuite and laminate flooring. The fenced-in 7-ft deep pool is thermal heated with a 2-year-old pump and filter. Enjoy a fully equipped pool house with running water and electricity, interlock walkway, perennial landscaping, sprinkler system, electric dog fence, surround sound, and outdoor fridge/freezer. Roof on house and pool house replaced 4 years ago with new gutters and guards. A true oasis with incredible privacy, just minutes to amenities (id:60626)
Royal LePage Meadowtowne Realty
2371 Bonaccord Drive
Vancouver, British Columbia
Rarely available, oversized 7726 square ft lot (52+ ft frontage) in the sought-after Fraserview neighbourhood.. Tucked away on a quiet, tree-lined street, this property offers incredible potential for builders or families looking to create their dream home. The generous lot size and width exceed standard dimensions, providing flexibility in design and maximizing development potential. With R1-1 zoning and convenient back lane access, build a multi-unit development comprising 3 to 6 strata units (or up to 8 secured rental units). Enjoy the perfect balance of peace and central convenience-close to parks, schools, transit, and shopping. A truly exceptional opportunity in a well-established, family-friendly community. (id:60626)
Oakwyn Realty Encore
72 Walmer Road
Richmond Hill, Ontario
Rare opportunity in prime Richmond Hill! This inviting 3-bedroom, 3-washroom detached home sits on an exceptional 328-ft deep ravine lot at the end of a quiet cul-de-sac, offering unmatched privacy and picturesque natural views. Perfect for builders, renovators, or end-users, this property provides incredible potential in one of the area's most sought-after neighborhoods. Featuring cathedral ceilings on the second floor, hardwood flooring, and pot lights throughout, the home exudes warmth and character. The finished basement with a walkout opens to a beautifully treed backyard backing onto the ravine - an ideal retreat for nature lovers and entertainers alike. Located close to top-rated schools, parks, shopping, transit, and major highways, this property blends tranquility with convenience (id:60626)
Forest Hill Real Estate Inc.
1802 - 1486 Bathurst Street
Toronto, Ontario
Exceptional Value for a Half-Floor Penthouse with Panoramic Views! The expansive 4-bedroom, 3-bath residence spans 2,177 sq. ft. with soaring 10-ft ceilings, hardwood floors, and five private terraces. Occupying half of the 18th floor, the suite shares its level with only one other unit, offering privacy and unmatched exclusivity. With two separate entrances to the suite, one of the bedrooms can be used for a live-in aid as it's fully equipped with two closets, separate bathroom and a walkout to the balcony. Every room showcases floor-to-ceiling windows with panoramic views of the lake, Casa Loma, and city skyline. The sunlit southwest corner family room features Roche-Bobois furnishings and a dramatic spider chandelier, while the designer dining room impresses with a chandelier-motif feature wall and sculptural globe pendants. The chef's kitchen is fully equipped with Miele appliances, oversized quartz island, custom cabinetry, pantry, wine fridge, and integrated coffee system. An oversized dome pendant spans the island, adding drama and modern elegance. The primary suite includes a sitting area with fireplace, custom walk-in closet, and spa-inspired ensuite with oversized shower and raised double vanity. The second bedroom features a private balcony, mirrored wall-to-wall closet, designer feather pendant, and ensuite bathroom with a tub and custom cabinetry. Two additional bedrooms with their own balconies offer flexibility for guests or office use. Ideally located at the intersection of Forest Hill and Humewood, two of Toronto's most sought-after neighborhoods. Steps to Cedarvale Ravine, Nordheimer Ravine, Winston Churchill Park and Casa Loma. Walk to St. Clair West for grocery stores, restaurants & cafés. Close to Forest Hill Village with shops, banks, gyms, everyday amenities and TTC at your door step to take you anywhere in the city! (id:60626)
Hazelton Real Estate Inc.
14218 69a Avenue
Surrey, British Columbia
Stunning custom-built 7 bed, 6 bath home in the heart of Newton, featuring a 2-bed legal suite on a beautifully landscaped 7,304 sqft lot. Grand entry with 12' ceilings and a custom crystal chandelier. Enjoy a gourmet kitchen with BOSCH appliances, quartz counters, and marble backsplash. Includes Control4 automation, built-in speakers, security cameras, A/C, HRV, and 2 fireplaces. Theatre and bar on the main, European tile flooring, built-in vacuums, and custom wardrobes throughout. Luxury, comfort, and functionality all in one! (id:60626)
Century 21 Coastal Realty Ltd.
33766 Essendene Avenue
Abbotsford, British Columbia
Commercial Retail building for sale located in the prime area of Historic Downtown Abbotsford. Currently being used for food processing and is set up with a commercial kitchen with walk-in cooler and freezer. Can be converted back to a restaurant or be used for a catering business. Excellent location with great foot traffic. Contact for details. (id:60626)
Advantage Property Management
27720 Joanita Place
Abbotsford, British Columbia
Once in a lifetime opportunity to own a piece of this 5.14 acre renovated Rancher w shop in beautiful Bradner. This gated compound is meticulously maintained by owners w loads of updates. Brand new Combo boiler & air conditioning, dual 200 amp services to shop & house, updated septic field, Generac stand by power plant generator, all new landscape lighting & soffit lighting, 12 person coast spa hot tub & upgraded drainage. Sprawling rancher w bonus basement office/bedroom area. Open bright layout w upgraded bathrooms, engineered hardwood floors, stunning white kitchen w gas range & big island to entertain, beautiful master suite down its own wing w walk in closet & windows everywhere overlooking your mini park. 1709 sq ft shop (46x35) w gym, storage space & your own person lounge w bar! (id:60626)
Real Broker B.c. Ltd.
1558 Mount Gardner Road
Bowen Island, British Columbia
One of the most stunning settings on Bowen Island is on the Northwest side, where landscapes of nearby islands create picture-perfect Pacific Northwest vignettes. The house sits closer to the water than any of the neighbouring homes, and when you´re on the front there are uninterrupted, and ever-changing views from Keats Island and the Sunshine Coast, to nearby Hutt Island and Gambier Island, and mountains to the north. There are steps that lead right down to a sheltered bay where there´s the potential to add a dock. Sitting on 3.3 acres, divided by Mount Gardner Road, there are couple of flat benches where you might be able to build a 2nd home. Living on the water here is a nature lover´s dream come true. Whether it´s pulling out the binoculars hoping for a glimpse of frequently sited Orcas, or jumping on your paddleboard and checking out the sea life in the intertidal zone, or simply going for a moonlight swim, you´ll be in awe with the wonder that surrounds you in beautiful Galbraith Bay. (id:60626)
Macdonald Realty
12671 106a Avenue
Surrey, British Columbia
Brand new house with (2+1) suites and theatre with bar. 12-feet-high ceiling living and dining areas that create a grand yet inviting space. Main floor also features a convenient guest bedroom with a full ensuite and office. The family room is a perfect gathering spot for everyday living, while the spice kitchen is designed to create ample space for caterers. Upstairs, you'll find four spacious bedrooms, including the master suite with its own ensuite and walk-in closet, alongside two additional full washrooms. The lower level is equipped with a theatre wet bar & offers both a legal 2-bedroom suite and an additional unauthorized 1-bedroom suite for added flexibility. The entire home features elegance throughout. (id:60626)
Planet Group Realty Inc.
32235 Pineview Avenue
Abbotsford, British Columbia
Send your clients full cooperation!BEST LOCATION! In 2020, Built A unique Custom Home in the prestigious neighborhood of WEST ABBY. A magnificent 9-be/9Bath family home sits on a huge 7350 sqft lot, with LANE ACCESS. As you enter, feel the radiant heat from the tiled floor throughout the main floor and bathrooms. The kitchen & work kitchen are exquisite with real marble c/t's, a Wolf gas range stove, and s/s appliances. Upstairs we have 4 bedrooms, all with AC. 2 bedrooms LEGAL SUITES plus the basement has another 1 bedroom suite as well as a huge media room with a bar! 10 Parking spots: 2 inside garage & 6 on driveway & back lane. Location is quiet and in a private, close to schools & shopping. (id:60626)
Planet Group Realty Inc.
23 5879 Gray Avenue
Vancouver, British Columbia
UBC townhouse in the Wesbrook community features 4 levels with 4 bedrooms, 3 1/2 bathrooms, over-sized windows, and a high-end kitchen with granite countertops & stainless steel appliances. The main level opens onto an outdoor patio accessing to the quiet court yard. The top floor has a huge recreation room for an office, library & storage. This level also features a small balcony and a large sundeck overlooking the beautiful gardens. The lower level has a large ensuite guest/nanny bedroom with private entrance, easy to convert to a legal suite. Radiation floor heating on first and second floor. Walking distance to public transit, Pacific Spirit Park, restaurants, Save On Foods & U-Hill Secondary and Norma Rose elementary school. Asking price $2,199K, 18% lower than BC Assessment $2,671K. (id:60626)
Royal Pacific Realty Corp.
7750 154a Street
Surrey, British Columbia
Welcome to this exquisite 8-bed + den, 7-bath home offering luxury living in the heart of Fleetwood. Built in 2023, this residence features 3 primary bedrooms, each with its own walk-in closet, and boasts high-end finishes including hardwood flooring, elegant wood paneling, and built-in speakers in the house. The home is equipped with $25,000 11 kW solar panel system reducing 80% of energy bills, radiant floor heating across all three levels, centralized A/C, 4 kitchens (including a spice kitchen), 2 dishwashers, 3 laundry areas, and front and back patios for seamless indoor-outdoor living. Additional amenities include rough-in central vacuum, built-in security cameras, and an alarm system. Close to top schools, parks, Fleetwood Community Centre, & shopping. Open House- Nov 08- 2 PM - 4 PM (id:60626)
Royal LePage Global Force Realty
1401 1501 Foster Street
White Rock, British Columbia
A rare offering at Foster & Martin - two premier units combined into one stunning 2,300 sq. ft. 3 bed, 3 bath + den residence. Enjoy panoramic 180° ocean, Mt. Baker & North Shore Mountain views from every room and a 419 sq. ft. wrap-around balcony. Features floor-to-ceiling windows, hardwood floors, A/C, gas fireplace, and a chef's kitchen with Miele appliances and large island. Includes 4 parking spaces, 2 lockers, and access to a 10,000 sq. ft. Health & Wellness Centre with pools, sauna etc. (id:60626)
Sutton Group-West Coast Realty (Surrey/24)
15733 Wills Brook Way
Surrey, British Columbia
Gorgeous home w/breathtaking Mountain valley view, quality-built w/2-5-10 warranty, just steps away from school catchment; located on a quiet street of Grandview heights. Home features: 2-storey with basement, 6 bedroom&5 bathroom, large lot 6,259 SF w/beautiful designing interior, extensive crown moulding, millworks and hardwood floor though out, wok kitchen,dream gourmet kitchen with stainless steel appliances & eating area open to rear large BBQ covered deck; perfect for entertaining. Upper: 4 bedroom and master bedroom with valley views & 5 pieces ensuite. Basement: home theatre, 2-bedroom suite with separate entrance.Only minutes to all amenities: Morgan Crossing shopping, restaurants, Morgan Creek Golf Course, and convenient access to Vancouver via Hwy 99. (id:60626)
RE/MAX Crest Realty


