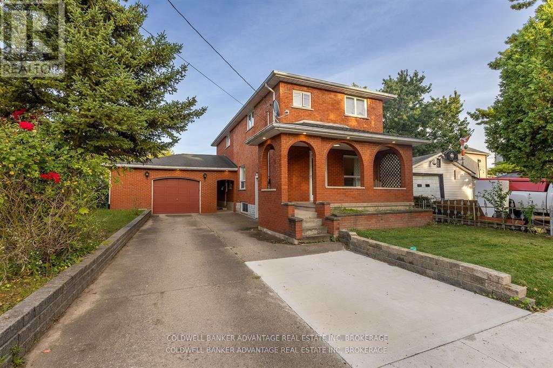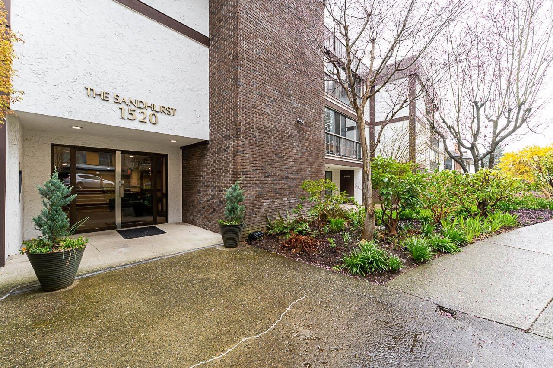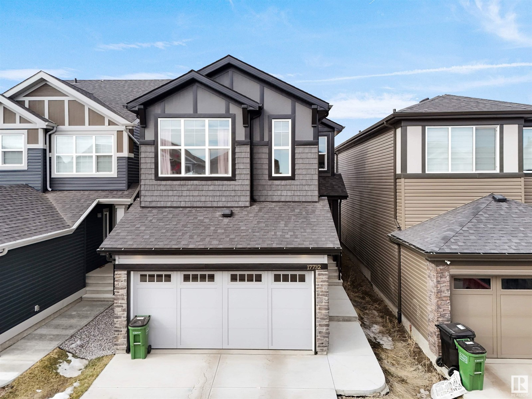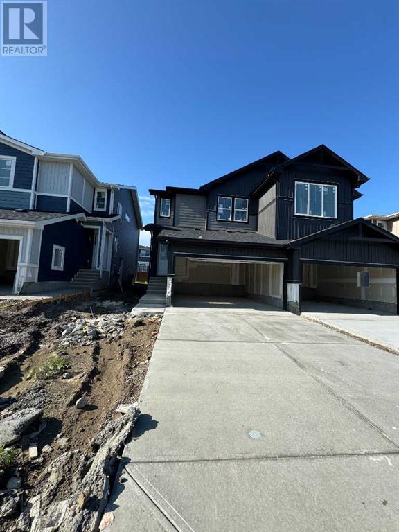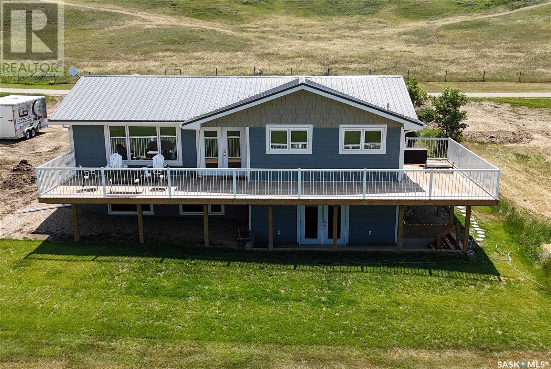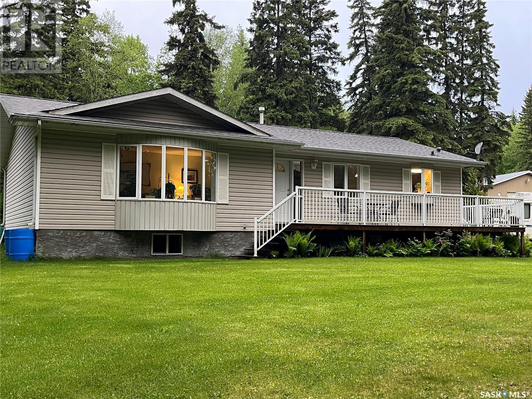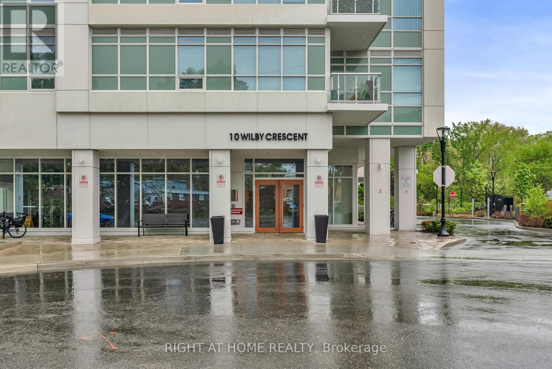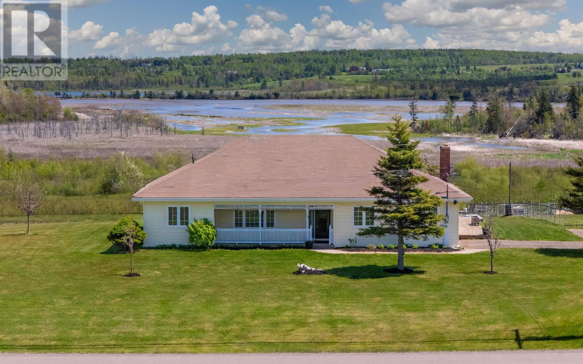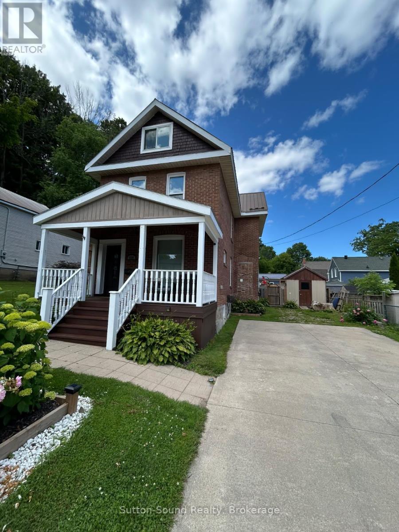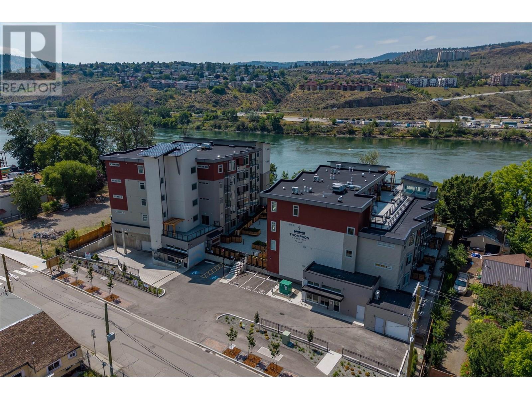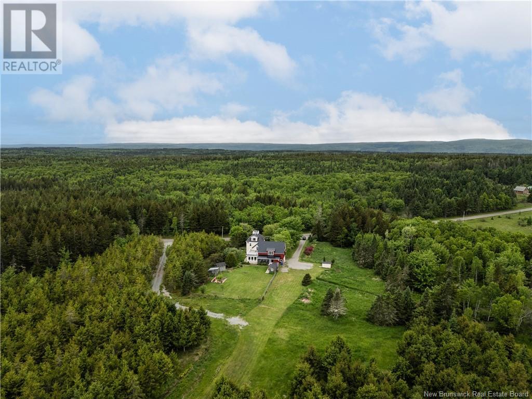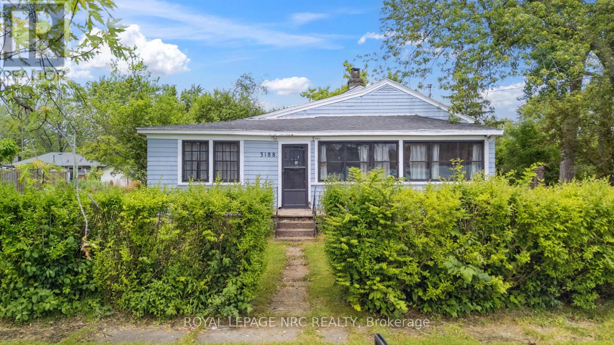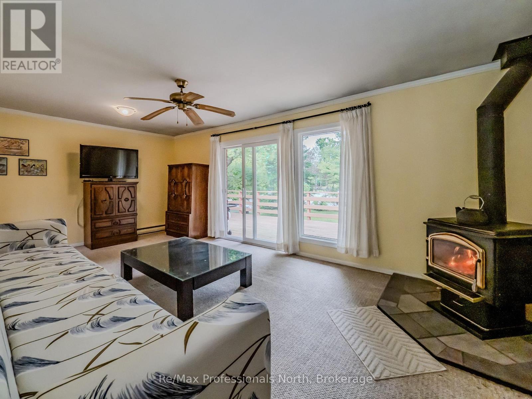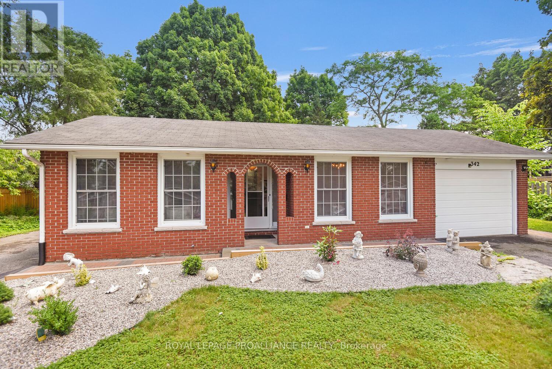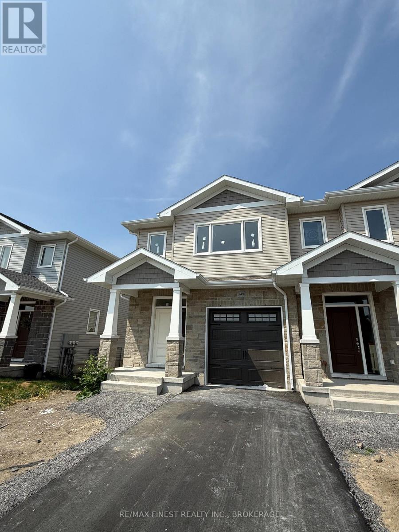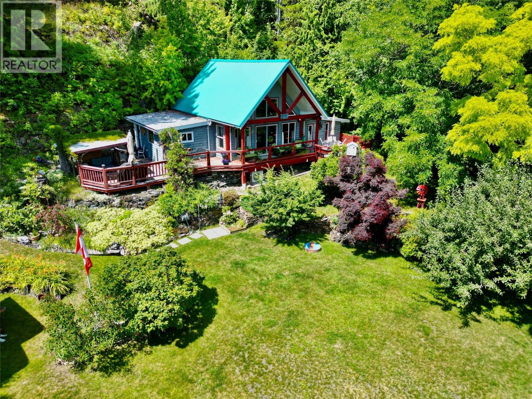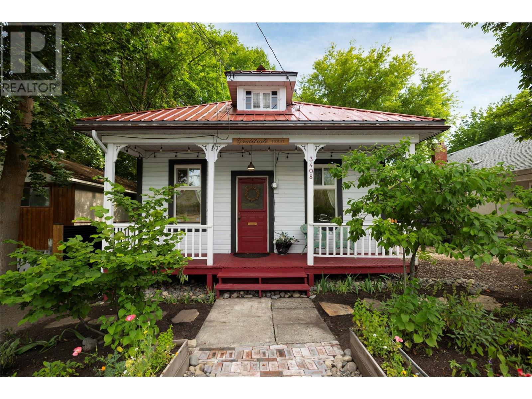110 Garner Avenue
Welland, Ontario
SOLID BRICK HOME IN A GREAT NEIGHBOURHOOD. BEAUTIFULLY REFINISHED HOME WITH A HUGE UPDATED KITCHEN, 4 PIECE BATHROOM UPSTAIRS IS AMAZING. 3 GOOD SIZE BEDROOMS, AND A LAUNFRY ROOM ON THE SECOND LEVEL. PATIO DOORS LEADING OUT TO NICE SIZE LOT 50 X 151.00. PATIO DOORS LEADING TO A COVERED DECK. BIG GARAGE... MOVE IN READY... (id:60626)
Coldwell Banker Advantage Real Estate Inc
4217 66 St
Beaumont, Alberta
This beautifully designed home backs onto a serene pond and offers both style and functionality. Enjoy 9’ foundation walls and 9’ main floor ceilings, with a vaulted ceiling in the master bedroom adding an airy feel. The separate side entrance and basement rough-ins for a bathroom, laundry, and wet bar provide future flexibility. The kitchen features stone countertops, soft-close cabinets, pots and pans drawers, a rough-in waterline to the fridge, and an appliance allowance. Poplar railings with metal spindles, a cozy electric fireplace with mantle, and triple pane windows add comfort and charm. The spacious ensuite includes a freestanding tub and double sinks. Extras like smart garage opener, soffit plug with switch, HRVs in the bathrooms, and included window coverings elevate everyday living. All this just steps from a school and recreation center — the perfect blend of convenience and quality! Photos are representative. (id:60626)
Bode
17 Crystal Court
Lower Sackville, Nova Scotia
Welcome to 17 Crystal Court in this very sought after Sackville family neighbourhood, just off Hallmark Cres. Welcome to the cul de sac of Crystal court. This 3 bedroom beauty is now for sale, with many recent updates! Watch your children safely play on the cul de sac and enjoy all this neighbourhood has to offer! Walk through the front door to a unique layout to a nice main floor area with a full bath and family room, upstairs to a nice layout with Kitchen and Dining room to the cozy living room and three bedrooms plus a full bath. See recent list of updates over the years. Note: Heat pump, Oil heat, Woostove in the Family room, awesome handcrafted wood bar in the family room to enjoy! (id:60626)
Keller Williams Select Realty
503 Linview Road
Linden, Alberta
Welcome to this stunning, 2013 custom-built bungalow offering over 1,500 sq ft of beautifully designed main floor living. From the moment you enter the spacious front foyer, you’ll be drawn in by the open layout, tall ceilings, and the warm welcoming feel that flows through the home.The heart of the home features a warm and inviting living room with a striking floor-to-ceiling stone fireplace. The chef’s kitchen is equipped with a gas range, pantry, large island, and abundant cabinetry, perfect for both everyday living and entertaining. A spacious dining area flows seamlessly to the private backyard through garden doors.Step outside into your very own backyard oasis, it is fully enclosed with low-maintenance vinyl fencing and complete with an outdoor kitchen, hot tub, deck, firepit, and garden area. It's the ideal space to relax or host gatherings all year round.Also on the main level is a primary suite that offers a peaceful retreat with a walk-in closet and a luxurious ensuite featuring his-and-her sinks. Two more generous bedrooms, a 4-piece main bath, and the laundry room with sink and storage is conveniently located just off the 24x24 heated garage.The basement is well underway with two large, framed bedrooms, a roughed-in bathroom, office, and spacious family room. You'll also find a utility room housing the tankless hot water system and in-floor heating system, ensuring comfort throughout the colder months. The home is equipped with central air conditioning for year-round climate control.Additional highlights include a stamped concrete driveway, thoughtful design, and incredible pride of ownership. This home offers the perfect blend of luxury, comfort, and functionality. (id:60626)
Exp Realty
126 Brantwood Park Road
Brantford, Ontario
This charming 4-bedroom, 2-bathroom home is perfectly nestled in one of Brantford’s quiet, family-friendly neighbourhoods—offering the ideal blend of peaceful suburban living with unbeatable convenience. Located just minutes from the 403, daily commutes are a breeze with Hamilton only a 30-minute drive away. On the Main Level, you’ll find three spacious bedrooms and a full bathroom, ideal for growing families or guests. The finished basement adds versatility and a potential in law suite with a side entrance, fourth bedroom, an additional bathroom, and a cozy recreation room—perfect for movie nights or a kids’ play area. Enjoy the outdoors in your large, private backyard, complete with a patio for entertaining and a mature tree that provides plenty of summer shade. With parking for three vehicles, there’s room for everyone. You're also steps from great schools, beautiful parks, and everyday amenities, making this home a smart and affordable choice for families or first-time buyers looking to settle into Brantford’s welcoming community. (id:60626)
RE/MAX Escarpment Golfi Realty Inc.
202 1520 Vidal Street
White Rock, British Columbia
Welcome to Sandhurst - 2 bed/2 bath BRIGHT and SPACIOUS unit in a prime location within walking distance to White Rock beach and pier! Enjoy 1100 sq. ft. of TASTEFULLY renovated living space with views of the garden and pond. Kitchen includes quartz counters, newer appliances, and beautiful banquet seating. Master bedroom is complete with walk-in closet and ensuite. 2nd bedroom is at the opposite end of the unit for added privacy. Bathrooms have been upgraded leaving nothing to do but move in! Unit comes with 1 parking and 1 storage locker. Centrally located - close to shops, restaurants, promenade, beach and pier! Book your showing today. (id:60626)
RE/MAX Performance Realty
17732 73 St Nw Nw
Edmonton, Alberta
Welcome to this beautiful East Facing home situated in Crystallina Nera. On entrance you will find the foyer that flows into an open-concept living area featuring 9' ceilings with a beautiful upgraded kitchen includes a walk-in pantry. The large great room offers a perfect space for gatherings. Upstairs, you'll find an BONUS ROOM and laundry room. The well sized primary bedroom has a walk-in closet and a luxurious 5-piece ensuite. Two additional bedrooms with shared 4-piece bathroom completes the top floor. The basement with a separate ENTRANCE is waiting for your innovative touch. Located close to schools, shopping complex and easy access to the Henday. (id:60626)
Real Broker
253 Waterford Way
Chestermere, Alberta
SEPTEMBER POSSESSION***UNDER CONSTRUCTION***Welcome to this beautifully designed, pre-construction home that offers both luxury and functionality. Featuring a spacious front-attached garage, this home is packed with high-end upgrades throughout, ensuring comfort and style at every turn.Key Features Include:Expansive 9 ft ceilings that create a bright and open atmosphere, making the home feel even larger and more inviting.Quartz countertops in the kitchen and bathrooms, offering durability and elegance for years to come.Soft-close cabinetry in the kitchen and bathrooms, adding a touch of sophistication and ensuring quiet, effortless use.Undermount sinks in the kitchen and bathrooms for a sleek, modern look. 8 ft doors that enhance the home’s elegant appeal and provide a sense of grandeur.A luxurious dual vanity ensuite, complete with a full tile shower—the perfect space for relaxation and rejuvenation.This home is also ideally situated close to a playground, making it an excellent choice for families. Additionally, it features a side entrance, providing convenient access and adding flexibility to the layout.Note: Please be advised that the front elevation and interior photos shown are of the same model for illustration purposes only. The actual home’s style, interior colors, and finishes may vary. Call today!Unlock Your First Home with the GST Rebate! The First-Time Home Buyers' GST Rebate could save you up to $50,000 on a new home!You must be 18+, a Canadian citizen or permanent resident, and haven't owned or lived in a home you or your spouse/common-law partner owned in the last four years.This is a LIMITED-TIME opportunity— Homes placed under contract after May 27, 2025 are eligible, Terms and conditions are subject to the Government of Canada/CRA rules and guidelines. (id:60626)
First Place Realty
8720 226 St Nw
Edmonton, Alberta
Welcome to one of City Home's most desirable floorplans, the Castor, in the new and blooming neighbourhood of Rosemont! Enjoy new-build luxury in the 1856 sqr ft two storey home with double attached garage with finishings and style sure to impress. The open-concept main floor features an executive kitchen with built-in cooktop, oven, microwave, walk-through pantry, quartz island, and stylish black fixtures. Upstairs you'll find a central bonus room, full bath, and 3 bedrooms including a spacious primary with 5pc ensuite and walk-in closet. Designed with suite potential in mind, this home includes side entry and a 9' foundation. Home is currently under construction and slated to be completed October 2025. ** Exterior colours may differ from rendering, taxes and HOA TBD. Interior photos are of a similar home & model, and final finishings and colours may vary. (id:60626)
RE/MAX River City
116 Steele Street
Beaver Flat, Saskatchewan
Immerse yourself in the ultimate lake living experience at this serene lakeside retreat in Beaver Flat Village on Lake Diefenbaker. From boating, surfing, and fishing to golfing, campfires, ice cream indulgence, and quality time with family and friends – this location offers endless opportunities for relaxation and adventure. This 1,228 sq ft raised bungalow on a deeded lot offers tranquility and modern comforts. The home, originally built in 1966 has seen many updates in recent years and was moved onto a new ICF foundation in 2022. The main floor features 3 bedrooms, a spacious kitchen, large dining area, an oversized living room, a refreshed 4 piece bath and main floor laundry. Step outside to an expansive L-shaped deck perfect for hosting family and friends. The newly developed lower walkout level offers an abundance of space to entertain and boasts large windows. A family room welcomes with an electric fireplace, custom shelving/cabinets, as well as a rec area with a wet bar and a customized storage area. Garden doors lead to the covered concrete patio. 2 large bedrooms, and a stylish 3-piece bath along with the modern utility room complete this level. Updates include a metal roof, Hardie Board siding w extra insulation, extra attic insulation, deck and railings, PEX plumbing, some electrical, an energy-efficient furnace, flooring, doors, trims, paint, lighting, custom tiling, and window treatments. 2000 gallon septic, 1600 gallon cistern. Beaver Flat Village, a 45-minute drive from Swift Current, offers amenities like a golf course, confectionery store, and marina. This lakeside retreat is the perfect peaceful getaway. Get your lake on! Visit http://www.beaverflatsk.ca/ for details. (id:60626)
Exp Realty
81035 Rr83
Rural Saddle Hills County, Alberta
THIS, PRIVATE, 80 ACRE parcel that backs onto the creek & a green zone is only half hour from Spirit River & paved most of the way! Sitting at the end of a quiet non-through road, this acreage is an excellent hunting area with tons of trails throughout & used to operate as a hunting lodge & bed & breakfast! The 4 bedroom, 2 bathroom bungalow has newer kitchen cabinets, countertops, vinyl plank flooring, bathroom fixtures and a main floor laundry room with front load washer/dryer, laundry sink, built in broom closet & large pantry! More bonuses include a new breaker panel, a/c, high efficiency furnace & plumbing through the entire house! Natural gas was run to the property in the fall of 2024. This cozy home also features a wood fire place, open kitchen, dining room and living room! The basement is mostly developed with 2 large bedrooms, 3 pc bathroom, family room & cold storage. Watch wildlife, listen to the birds & enjoy the south facing sun all day long on the 100' wrap around deck! Included on the property is a small detached garage & a large garden area! 35-40 acres fenced. Fridge, gas stove, washer, dryer & a/c unit stay. Please call today for your private tour! (id:60626)
Sutton Group Grande Prairie Professionals
5 Buckingham Trail
Big River Rm No. 555, Saskatchewan
Acreage living at its finest. Welcome to this stunning home, with privacy, great location in the RM of Big River, Buckingham Sub Division. This home offers, open concept Kitchen, Dinning and living room, master bedroom with a 3 piece ensuite, 2 bedrooms and a 4 piece main bathroom. Along with a main floor laundry and 1/2 bath, and large foyer. The basement offers a family room, bedroom, 3 piece bathroom, storage and utility room. Enjoy your summer morning coffee on the deck, 288 sq feet of pure tranquility. A very nicely maintained yard, treed, private 2.59 acres offers large mature spruce trees, apple trees, shrubs, a fire pit and garden spot. For all the handy man, toy lovers, contractors, built in 1999 a 40 x 32 x 16, with 14 x 16 insulated overhead door, heated shop, 220 plug, work benches, storage shelves is definitely every guys dream shop! Cold storage pole shed, built in 2009, 20 x 40. Shingles were done on the home in 2018, along with deck railing, stairs, and north end of house siding. Don’t wait, call today for your personal tour. (id:60626)
RE/MAX P.a. Realty
908 - 10 Wilby Crescent
Toronto, Ontario
Welcome to the newly constructed suite offering over 800sqft of living space, a stylish and functional split-bedroom layout, featuring 2 bedrooms + media area and 2 full bathrooms. The open-concept kitchen with breakfast bar, living, and dining area is perfect for entertaining and everyday living, complete with stainless steel appliances, and ample cupboard space. Weston GO stations also close by, future Eglinton LRT, close to parks and schools, this turn key property is ready to be your new oasis for creating new memories. (id:60626)
Right At Home Realty
10517 St Peters Road
St Andrew's, Prince Edward Island
Welcome to 10517 St. Peter?s Road ? A Tranquil Country Retreat with Limitless Potential. Set on a 13.68-acre parcel with over 1,300 feet of frontage along Rte 2 East, this beautiful 3-bedroom, 2.5-bath home offers the perfect blend of comfort, recreation, and convenience. Whether you're looking for a peaceful year-round residence, or an investment with ample space and natural beauty, this property has it all. Inside, you'll find a warm, bright and functional layout ideal for family living and entertaining. Many updates including a kitchen renovation with new appliances (2023), mudroom/laundry renovation (2025), 2 heat pumps, new flooring and new lighting. Use your own creativity while designing additional living space in the full basement. Step outside and take in the serene water views, or explore the many features that make this property truly one-of-a-kind. Outdoor highlights include, a detached 28?x40? garage, perfect for a workshop, vehicle storage, or hobby space, well-maintained trails to the private pond offering a quiet oasis for nature lovers and outdoor enjoyment and direct access to the Confederation Trail, a four-season recreational path for biking and walking in the summer, and snowmobiling in the winter and all just 20 minutes from Charlottetown. Whether you're relaxing on your back deck enjoying the water view, working on a project in the garage, exploring your own slice of nature, or watching the sunset from your verandah, 10517 St. Peter?s Road is more than just a home?it?s a lifestyle. Don't miss this opportunity to own a piece of the Island's natural beauty with room to grow, explore, and thrive. Please note that one bedroom has been virtually staged. All measurements are approximate. (id:60626)
Century 21 Colonial Realty Inc
11614 71 Av Nw
Edmonton, Alberta
Exceptional Opportunity in Belgravia! This charming 1,378 sq.ft. bungalow sits on a generous 60 ft x 101 ft lot (6012 sq.ft / 558 m²) in one of Edmonton’s most sought-after neighborhoods. Perfect for first-time buyers, growing families, investors, or builders, this property offers endless potential. The bright, open main floor is filled with natural light and features newly exposed original hardwood flooring, 3 bedrooms, a 3-piece bathroom, and kitchen. The fully finished basement—with a separate entrance—includes a second kitchen, spacious living room, den and 2 other rooms used as bedrooms (one has laundry in it) and 3-piece bathroom. Updates include newer windows, roof, and furnace. Ideally located just a short walk from the University of Alberta, hospital, schools, LRT, and only blocks from the river valley and trail system. (id:60626)
RE/MAX Excellence
534 17th Street W
Owen Sound, Ontario
Nestled on a quiet dead-end street, this charming 4-bedroom, 2.5-bath home offers comfort, character, and conveniencejust a short walk to Kelso Beach, local soccer and baseball diamonds, and the marina. With great curb appeal, this well-maintained property features hardwood floors, vinyl windows, and a spacious backyard complete with a beautiful wood privacy fenceperfect for children and pets. The open-concept kitchen flows effortlessly into the backyard, ideal for entertaining. The primary suite includes an ensuite bath with a separate soaker tub and shower. Two bathrooms feature new flooring, and one has been completely renovated. Thoughtful touches include main floor stackable laundry, generous storage in the third-floor hallway, and a cozy second-floor landing perfect for relaxing. Additional highlights include a steel roof with ice brakes, new A/C, a welcoming front porch, vibrant perennial gardens, and a dry cellar with plenty of storage space. This home truly shows pride of ownershipand it's bigger than it looks! (id:60626)
Sutton-Sound Realty
215 Royal Avenue Unit# 204
Kamloops, British Columbia
Now move-in ready! Thompson Landing on Royal Ave is a brand new riverfront condo development ideal for working professionals, downsizers or as an investment. Featuring 64 waterfront units spanning 2 buildings, these apartments are conveniently located next to the Tranquille district boasting amenities such as restaurants, retail, city parks, River's Trail and city bus. This unit is our popular C2 plan which includes a spacious two bedroom, 2 bathroom design and direct views of the Thompson River out your patio door. Building amenities include a common open-air courtyard, building amenity room, bike storage, riverfront access and an underground parkade. Pets and rentals allowed with some restrictions. Kitchen appliances and washer & dryer included. Energy efficient heat pump. Call for more information or to schedule a visit to our show suite. Developer Disclosure must be received prior to writing an offer. All measurements and conceptual images are approximate. (id:60626)
Brendan Shaw Real Estate Ltd.
575 Route 915
Harvey, New Brunswick
Old and New Yes, you can have both. The old: 1870's ship captain's home with a widow's walk. 3 bedrooms, 1 1/2 baths is currently set up as a holiday rental/airbnb with a fully functional kitchen, dining, and living room. And a wrap around front porch to watch the world go by. The new: 2012 addition. Custom chef's kitchen in 2017. Living/dining room. 2 bathrooms, A 26X26 foot primary bedroom that could easily be divided. A two car attached heated garage and a full heated workshop/basement. Decks and a screen porch to enjoy the fenced yard and flower beds. With 2 acres you can have a small hobby farm or just embrace country living. And when the family comes to visit there's plenty of room. It's all located in beautiful New Brunswick halfway between Fundy National Park and Hopewell Rocks Provincial Park. Let the B&B pay your mortgage while you relax. While this property was running as an Bed & Breakfast, the guests were all delighted with their stay and regretted not booking a longer stay. The B&B side of it is available as a turn-key business including the necessary furniture and fittings. Contact your REALTOR® to book a showing. (id:60626)
Keller Williams Capital Realty
3188 Young Avenue
Fort Erie, Ontario
Classic bungalow cottage in the Thunder Bay Area of Ridgeway, only moments away from Lake Erie, Bernard Beach and Crystal Beach! This property has been owned and enjoyed by the same family for many years. Currently set up with 2 bedrooms and 1 bath, although the 1576 square footage (including porches) allow for changes to that. Loads of character for anyone searching for that cottage vibe. Loads of original wood work throughout the interior, cedar shake exterior and the highlight, which is a stone mantle/chimney, which would be ideal for a gas fireplace. The house will require work, although it has a good roof and what appears to be a solid foundation. Although it has been lived in year round for years, it is best described as semi-winterized as it would require a better heating system (currently heated with a free standing gas stove) and improved insulation, windows, etc. Lovely front porch offers awesome potential. Additionally, the 186 lot offers not 1, but 2 severance opportunities to create separate building lots. Buyer to satisfy themselves with the Town of Fort Erie regarding severance process. Detached garage will also require some work but appears to be repairable. This is an awesome opportunity for a contractor, builder, or anyone interested in having a charming home with lots of possibilities. (id:60626)
Royal LePage NRC Realty
600 David Street
Gravenhurst, Ontario
Welcome to your spacious retreat on a sun-splashed corner lot, just a leisurely stroll from Gull Lake park, beach, and downtown Gravenhurst cafés. Behind twin front doors awaits 1,840 sq ft of finished living space side split that bends effortlessly to family life, work-from-home days, or weekend unwinding. On the main level, a bright, efficient kitchen perfect for keeping an eye on gardening victories or neighborhood play. An airy living room anchored by a wood-burning stove; sliding glass doors open wide to a wrap-around deck built for barbecues, sunset gatherings, and quiet coffee breaks in the tree lined yard. On the ground level, a flexible family/dining/office space with inside entry to the single attached garage, ideal for dry grocery runs and snow-free mornings. On the upper level, three generous bedroom and updated four-piece bath with fresh fixtures and clean lines. On the lower level, an expansive recreation room with propane fireplace for movie nights or teen hangouts and a handy two-piece bath plus a laundry/utility room. Bonus Potential: An in-ground pool expertly filled with sand lies ready for revival if you fancy a summer splash zone. Tucked in a tranquil neighborhood yet moments from everything, this Gravenhurst gem delivers elbow room, warmth, and endless possibility. Move in, spread out, and start living your dream today. (id:60626)
RE/MAX Professionals North
342 Abbott Street W
Brockville, Ontario
342 Abbott Street is a home that is sure to surprise you. Situated on a quiet dead-end street and perched on higher ground, this charming 3-bedroom, 2-bathroom home offers an exceptional amount of privacy. This solid 3 bedroom brick backsplit home, offers a popular 3-level design-(floor plan), that optimizes both space and functionality. This lovely home has been renovated from top to bottom and from the inside to outside. As you enter into the large inviting foyer, from the sheltered and curved brick entrance way, the abundance of natural light filtering in from the large windows is impressive. The main level offers a spacious living room, a formal dining area and a renovated kitchen that presents top-of-the-line appliances (all included). Take a few stairs to the second level and you will see the completely renovated 3 bedrooms with all NEW rustic-look vinyl flooring, bi-fold doors, trim, decra switches, thermostats and the most unique ceiling lights with ceiling fans within - all remote controlled. The primary bedroom offers a 2-pc ensuite - all new. The 4 pc bathroom is stunning with beautiful porcelain tiles, the rain shower , new lighting.... all 2025 renovations. The upper level has a rustic look, while offering a modern blend to the rooms. When you descend to the lower level (on grade), you will be charmed by the spacious famly room w/gas fireplace, all new laminate flooring throughout and the laundry area. A room currently being purposed as a workshop, can easily be converted to a "plus one" bedroom if required. Important features to also note: NEW hot water tank with back up sump pump, 2 new heat pumps, new windows on the lower level, R60 insulation in the attic, R18 sprayfoam in the crawlspace, completely freshly painted throughout. There are 3 heat sources: electric baseboard, heat pumps and the fireplace for convenience and warmth. The exterior is stunning with beautiful landscaping & 2 driveways. This is a home that needs to be seen in person (id:60626)
Royal LePage Proalliance Realty
198 Heritage Park Drive
Greater Napanee, Ontario
INTRODUCING THE AVERY PLAN FROM SELKIRK LIFESTYLE HOMES, THIS 1695 SQ/F END UNIT TOWNHOME FEATURES 3 BEDS, 2.5 BATH, LARGE PRIMARY BEDROOM W/ 4 PCE ENSUITE & LARGE WALK-IN CLOSET, SECONDARY BEDROOMS ALSO W/ WALK-IN CLOSETS, OPEN CONCEPT MAIN FLOOR W/ SPACIOUS KITCHEN & PANTRY, UPPER or MAIN LEVEL LAUNDRY, TAKE ADVANTAGE OF EVERYTHING A BRAND NEW HOME HAS TO OFFER INCLUDING INTERIOR SELECTIONS & FULL TARION WARRANTY, SEPARATE ENTRANCE TO BASEMENT AVAILABLE!! MARCH 2025 OCCUPANCY AVAILABLE (id:60626)
RE/MAX Finest Realty Inc.
5529 Highway 31
Mirror Lake, British Columbia
Discover the perfect blend of comfort, charm, and stunning natural beauty in this delightful 2-bedroom, 1-bath home, nestled on a beautifully landscaped 0.45-acre lot near picturesque Mirror Lake and just minutes from Kaslo, BC. This lovingly maintained home is designed for year-round enjoyment, featuring breathtaking lake and mountain views from your own backyard. Step into a warm and welcoming interior with updated heat pump systems for efficient year-round climate control. The open-concept kitchen and living area flow seamlessly onto a spacious patio, perfect for entertaining or relaxing. The covered BBQ area and lounging space make outdoor living effortless in any season. The yard is a gardener’s dream—fully landscaped and dotted with mature fruit trees, perfect for enjoying fresh produce straight from your garden. Storage is abundant with a workshop area, garden shed, and a double covered carport. Whether you're looking for a peaceful retreat, a place to grow, or a base for outdoor adventures, this property has it all. Come experience the tranquility and charm—this is a home that truly needs to be seen to be appreciated. (id:60626)
Fair Realty (Nelson)
3408 34 Avenue
Vernon, British Columbia
Cozy Character Home on BX Creek – Steps from Downtown Vernon Discover the perfect mix of character, comfort, and convenience in this updated 2-bedroom, 1-bathroom home, tucked into a peaceful, nature-filled setting—just a short walk to downtown Vernon. Enjoy easy access to shops, restaurants, medical clinics, coffee spots, and all your daily essentials, while coming home to the calming presence of BX Creek right in your backyard. Relax on the partially covered back deck with a coffee at the sit-up bar and take in the sights and sounds of nature—fish spawning in season, vibrant bird life, and even the occasional visit from a blue heron. The private, fully fenced backyard includes a gate with steps leading directly down to the creek. Inside, the open-concept kitchen features a gas stove, high ceilings, and large windows that bring in tons of natural light. The cozy living room offers a freestanding gas fireplace, perfect for cool evenings, and the main bedroom includes a peaceful sitting nook overlooking the creek. A separate den/flex space has been recently refreshed with new LED lighting, drywall, paint, and laminate flooring—ideal for a home office or studio. This home has seen many recent updates including newer appliances, a hot water tank, vinyl windows, hardwood flooring, interior paint, and more. Ask for the full list of upgrades—this home is move-in ready! (id:60626)
3 Percent Realty Inc.

