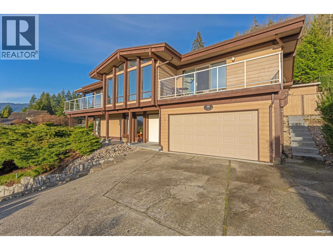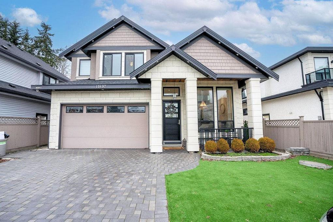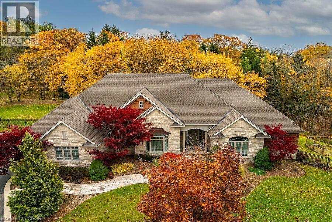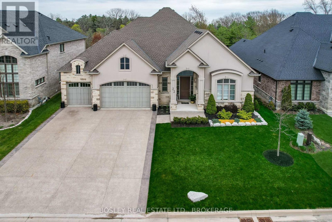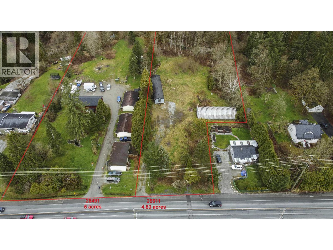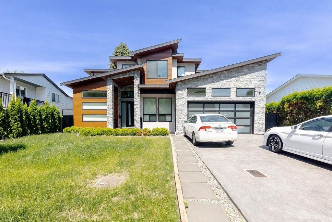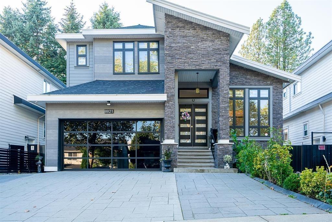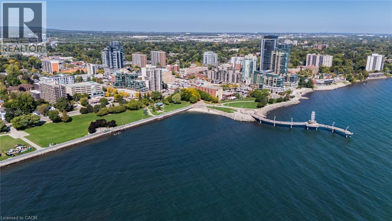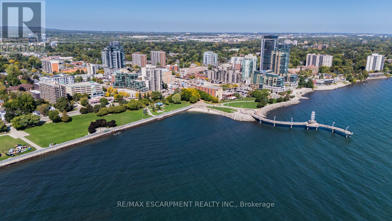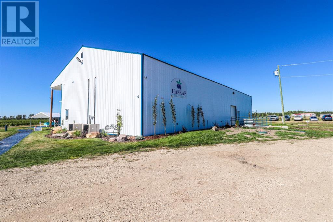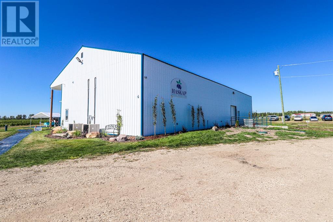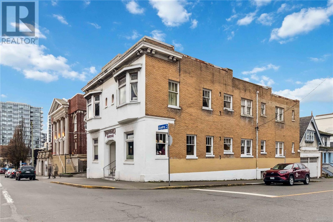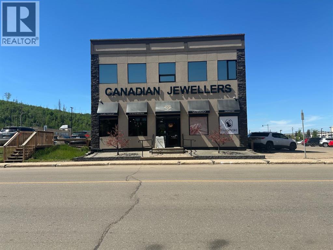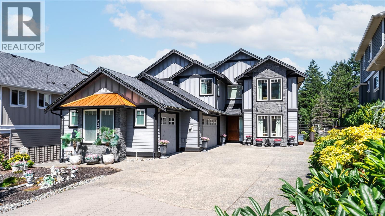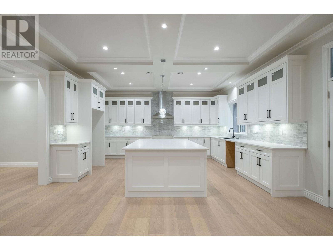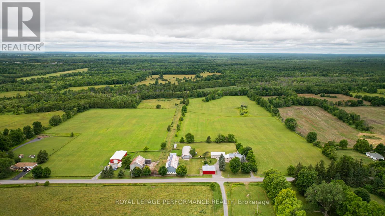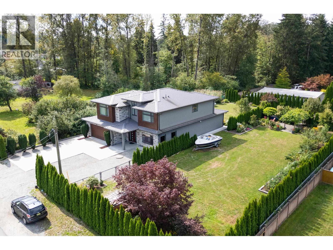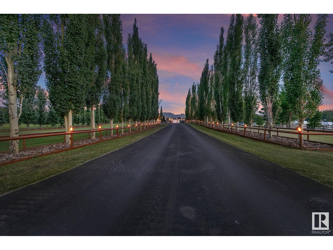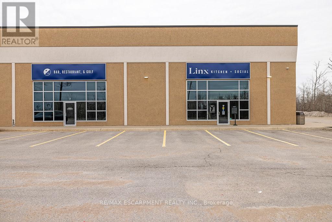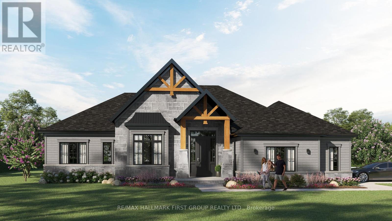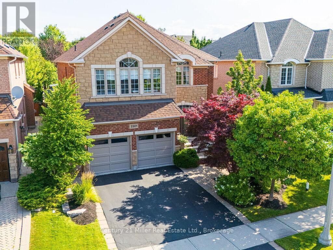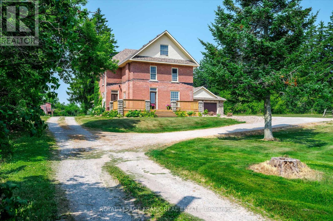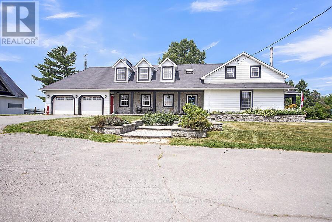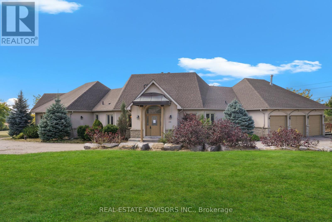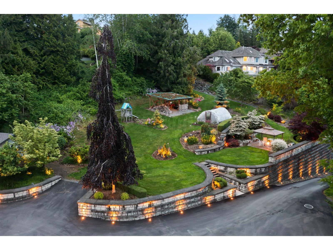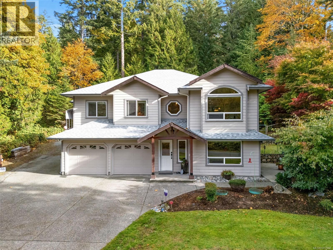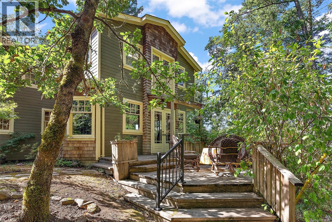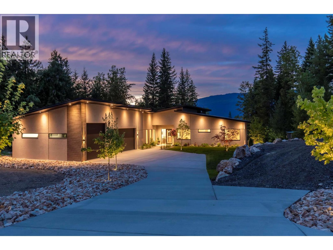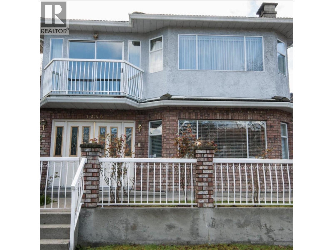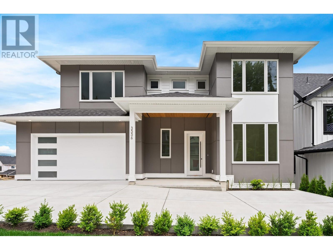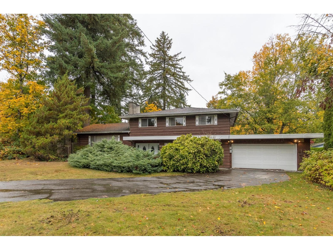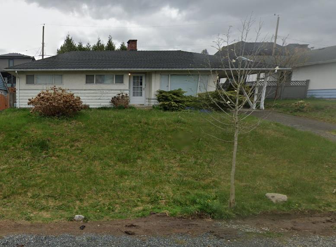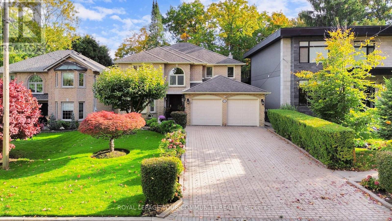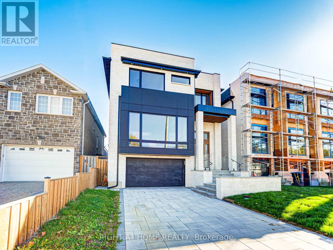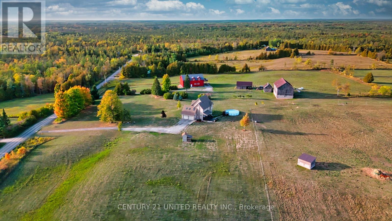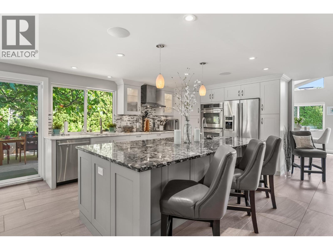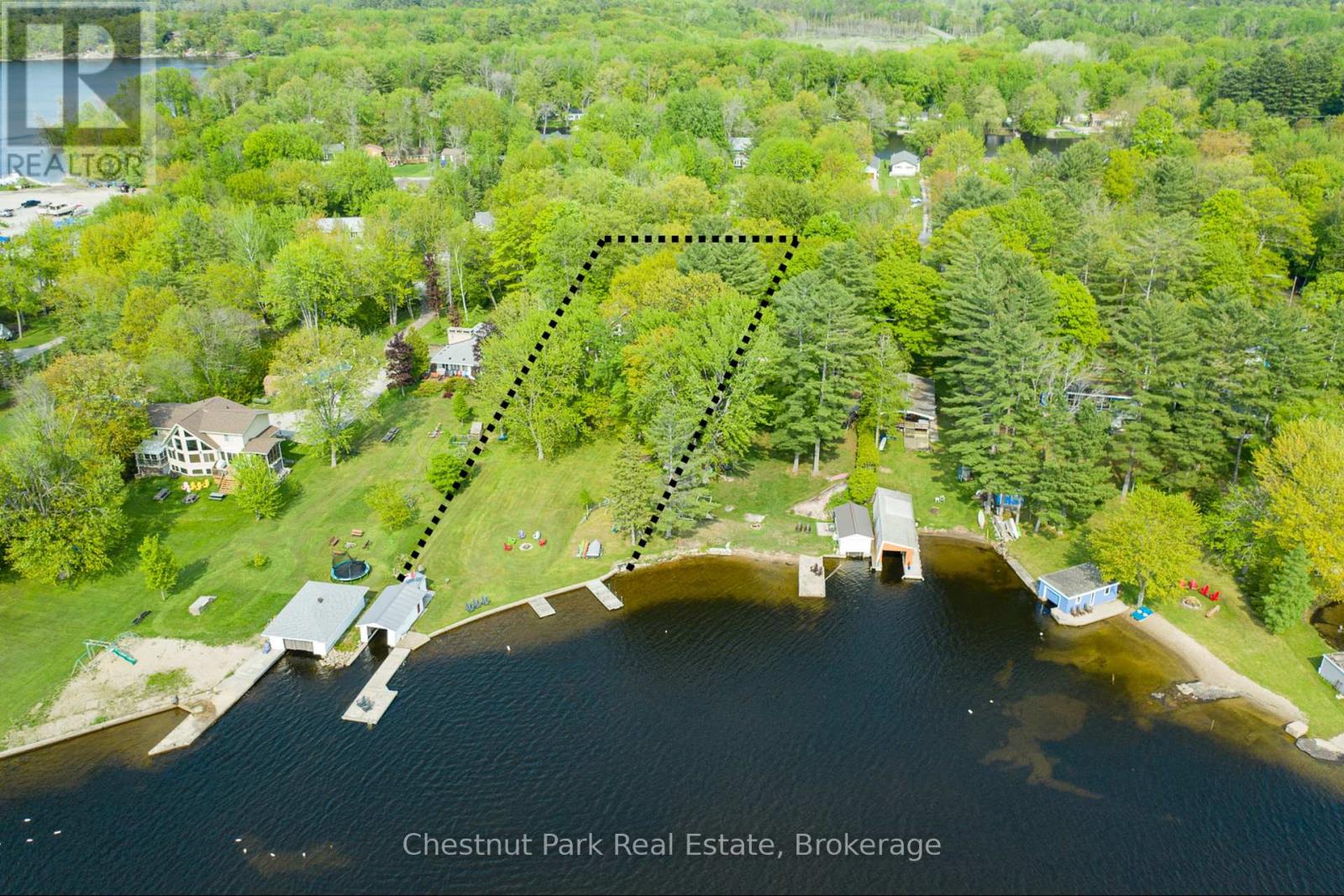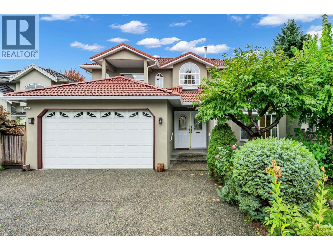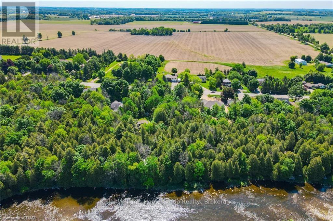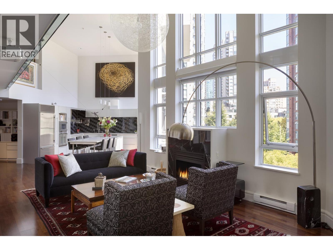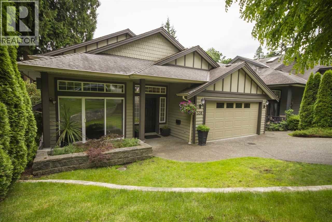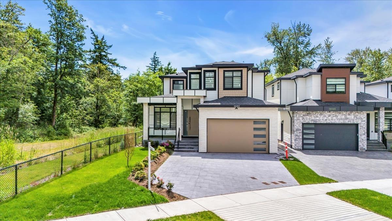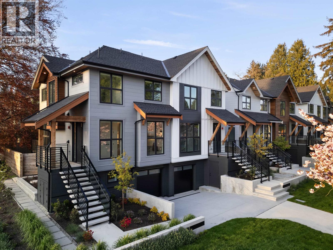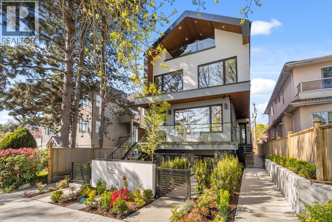3 Crawford Bay
Port Moody, British Columbia
Perched above Burrard Inlet, this 1975 West Coast classic captures sweeping, unobstructed ocean views from both levels. This 4 bdrm + den, 4 bath home offers cedar accents, soaring ceilings, expansive windows & a timeless design. The vaulted living space frames the water like artwork, while the functional layout offers 3 beds, 2 baths & a bright, open kitchen that leads to an entertainer's yard. Two front decks beg for morning coffees & sunset dinners while soaking in the views. The lower level has a modern 1+den, 2 bath walk-out suite for family or guests w/its own side yard. Peaceful & private, this property has incredible long-term investment with subdivision potential. Dbl garage, newer roof. A rare opportunity on one of Pt Moody's most coveted view streets. (id:60626)
Exp Realty
11897 82 Avenue
Delta, British Columbia
Welcome to your dream home! This stunning 3-storey custom-built residence in Delta blends modern luxury with timeless design. Enjoy 12-ft ceilings in the living room and 14-ft in the family room, elegant glass staircases, designer woodwork, and striking lighting. The chef-inspired kitchen boasts a 45 sq.ft. Cambria stone island and opens to a covered patio with a firepit. Recent 2022 upgrades include new luxury vinyl flooring, carpet, full interior paint, and updated fixtures. Relax in comfort with radiant heating, HRV, central A/C, and a steam shower. The home also offers a main-floor bedroom with full bath, an entertainment room with wet bar, and a 2-bedroom legal suite with separate entry-perfect for extended family or extra income. Close to top schools, parks, and amenities, this is refined living at its best! Open House Sunday, Dec 7th, 1-4 PM. (id:60626)
Keller Williams Ocean Realty
27 Sun Avenue
Dundas, Ontario
Luxury living at its finest! This custom-built bungalow Built by Neven Homes is on a quiet court at the top of Dundas Hill. The Stunning home offers over 2,713 sqft of main floor luxury living plus an additional lower level living space with walk-out , all on a premium landscaped 89.99 ft x 260.14 ft pie-shaped lot. Features soaring ceilings, gleaming hardwood floors, crown moldings, and expansive windows that flood the space with natural light and panoramic views. The open-concept living room, centered around a striking limestone fireplace, creates a warm and inviting space to relax or entertain. Entertainers look no further, host dinners in the spacious dining room or gather around the island in the gourmet kitchen with rich custom cabinetry, granite countertops and stainless steel appliances. Tucked just off the kitchen is a private den/home office, 2-piece bath, and spacious laundry room w/ access to the three car garage, with side-entry doors and street-facing windows for added curb appeal. The bedroom wing includes 3 bedrooms and 2 full baths, including a king-sized primary suite with a walk-in closet and spa-like ensuite featuring heated floors, whirlpool tub, shower, and water closet. The lower-level extents the space with high ceilings, a bright and spacious family room, 3-piece bath, lots of windows and double door walk-out, ideal for an in-law suite as there is existing rough-ins for another full bath and a kitchen in the unfinished area with a ton of potential. Meticulously maintained inside and out with completely updated roof shingles and a/c (2019). Enjoy your own park-like setting with mature pines and space for a future pool . Just minutes to downtown Dundas, shops, restaurants & amenities, Webster’s Falls, Dundas Golf & Country, schools, parks, trails and minutes to the QEW for commuters. (id:60626)
RE/MAX Real Estate Centre Inc.
32 Philmori Boulevard
Pelham, Ontario
Built in 2017, this custom 5,460 sq. ft. bungalow was designed with comfort, connection, and light in mind. From the moment you step inside, the sense of space is undeniable-12-ft ceilings, wide hallways, and sunlight pouring through large rear-facing windows. The foyer welcomes you with a generous walk-in closet and a nearby powder room, setting the tone for the thoughtful design found throughout the home. The main floor offers two spacious bedrooms with 10-ft ceilings and a shared 3-piece ensuite-perfect for guests or family staying over. The living room is where everyone naturally gathers. Fourteen-foot coffered ceilings make the room feel grand, but the warm gas fireplace and custom built-ins bring it all back to cozy. It opens into a beautiful kitchen with granite counters, premium appliances, and an oversized island-built for coffee in the morning, dinners that last too long, and easy conversation. Just off the dining area, doors lead to a covered deck overlooking the backyard-private, peaceful, and framed by trees. The primary suite feels tucked away, offering two walk-in closets, a spa-like ensuite, and an adjoining sitting room that can be a quiet office, reading nook, or your own retreat at the end of the day. Downstairs, the fully finished walk-out basement offers plenty of space to grow into, with another fireplace, rough-in for a kitchen, and three more bedrooms. It's perfect for family, guests, or a multi-generational setup. Outside, the 3-car garage includes an EV charger, and the concrete driveway easily fits six cars. The backyard is beautifully landscaped, with a lawn sprinkler system that keeps everything lush and green. It's the kind of home that feels spacious yet grounded-designed for real life, filled with light, and made to be lived in. Drive your golf cart to Lookout Point Golf Course only 3 minutes away! (id:60626)
Bosley Real Estate Ltd.
25491 Dewdney Trunk Road
Maple Ridge, British Columbia
LOOKING FOR AN INCOME PRODCUING HOLDING PROPERTY THAT ISNT IN THE ALR? This VERY UNIQUE property offers 5 acres & features an EXTENSIVELY RENOVATED MAIN HOME(2019) & SIX 1/2 duplexes each w/1 bedroom + approx.400SQFT of living space, all on city water. The property has plenty of parking & backs onto a private yard + Kanaka Creek. Main home set far back from the road. AN INVESTORS DREAM! A Great property with 7 rental units, or live in the main house & continue to rent out the 1/2 duplex units. BONUSES INCLUDE: GREAT INCOME PRODUCING PROPERTY W/FUTURE POTENTIAL, MAIN HOME is Move in ready, ability to buy w/neighboring property. QUICK ACCESS TO: SHOPPING, Restaurants, Commuter routes, ALL LEVELS OF SCHOOLING INCLUDING: MEADOW RIDGE SCHOOL, hiking trails, Webster's Corner Business park (id:60626)
Royal LePage Elite West
7002 W Brewster Drive
Delta, British Columbia
Welcome to Sunshine Hill's newest LUXURY listing. This OUTSTANDING RESIDENCE offers 4010 SF of designer interior space situated on a 6000 SF lot. This 6 bed / 7 bath home offers an open concept floorplan with airy over height ceilings, formal living and dining areas and stunning CHEFS kitchen with S/S appliances. Truly an ENTERTAINER'S DREAM with covered patio overlooking your private backyard. Upstairs, experience the luxury master retreat w/ walk-in closet & spa-like ensuite. Generous sized secondary bedrooms with ensuites. Enjoy the revenue benefits of a 2 bed legal suite. This sought after location provides walking access to shops in the Scottsdale Mall, elementary school and Seaquam Secondary School within walking distance. access to HWY 91. (id:60626)
Century 21 Coastal Realty Ltd.
8821 Queen Mary Boulevard
Surrey, British Columbia
Custom built home in Queen Mary Park with finishing done to the highest standard. Boasting a 6827 sq ft lot this 5,900 sq ft home features 9 large bedrooms, 9 bathrooms, with a great rental income 2 bed &1 bed rental suites plus a theatre room. The main floor has bedroom with a En Suite Bathroom, Gorgeous Dream Kitchen, Plus a spice kitchen. Crown and base moldings, high end gas fireplace, natural gas hook up on patio.From the high ceilings to the luxurious features, this home will be sure to impress! 2-5-10 Year warranty.Just steps away from public transit, shopping centre, Sikh Temple and School. Drive by and see this lot, while it's still available! (id:60626)
Sutton Group-Alliance R.e.s.
2007 James Street Unit# 2102
Burlington, Ontario
Experience stunning views and upscale downtown living in this 3-bedroom, 3-bathroom corner suite. Bright and spacious with floor-to-ceiling windows, it features high-end stainless steel appliances, quartz countertops, and a primary bedroom with a 5-piece ensuite, separate walk-in shower, and walk-in closet. Step out onto your large balcony to take in gorgeous lake views. The building offers exceptional amenities including an indoor pool, 24-hour concierge, gym, yoga studio, party room with full kitchen, billiard table, and a rooftop terrace with BBQs, multiple seating areas, and fire pits. All this just steps from shops, cafes, restaurants, the mall, and GO Transit for easy access to everything downtown has to offer. (id:60626)
RE/MAX Escarpment Realty Inc.
2102 - 2007 James Street
Burlington, Ontario
Experience stunning views and upscale downtown living in this 3-bedroom, 3-bathroom corner suite. Bright and spacious with floor-to-ceiling windows, it features high-end stainless steel appliances, quartz countertops, and a primary bedroom with a 5-piece ensuite, separate walk-in shower, and walk-in closet. Step out onto your large balcony to take in gorgeous lake views. The building offers exceptional amenities including an indoor pool, 24-hour concierge, gym, yoga studio, party room with full kitchen, billiard table, and a rooftop terrace with BBQs, multiple seating areas, and fire pits. All this just steps from shops, cafes, restaurants, the mall, and GO Transit for easy access to everything downtown has to offer. (id:60626)
RE/MAX Escarpment Realty Inc.
705068 82 Range
Wembley, Alberta
ATTENTION INVESTORS !!! Have you heard of Haskap Berry Farm? It is one of the largest haskap farms in Canada! And it's for sale. Haskap berries are a new, healthy, tasty and emerging crop in the Agri-Food Industry. They are high in antioxidants and Vitamin C with a robust, bold taste, similar to a juicy blueberry, raspberry, and black currant combined. Haskap Berry Farm is a premium, high-quality operation with 57,000 plants, 57 acres, drip irrigation, a dugout, landscape fabric, a bird control system, and an 8-foot high fence. A new 4,000+ square-foot processing and freezing facility was completed in 2020, designed specifically for food safety protocols and large quantity throughput. Food safety programs are in place. A state-of-the-art product traceability program has been purchased to trace the haskaps from harvest through shipping and is in preparation for use this season. The farm has current and pending contracts and a successful u-pick operation. It is located in close proximity to an urban area. Thirty thousand newer haskap varieties (producing larger, sweeter berries) were planted in 2017 and 2018. The farm utilizes natural growing techniques and processes good soil. The field layout is designed for optimum pollination and efficient harvesting. Berms, swales and buffer zones have been introduced, reducing the possibility of cross-contamination. The farm is located in CR5 AG zoning and has the potential for expansion within existing boundaries. Fifteen thousand plants have been pruned, enabling maximum future yields for 2022. Various farm equipment to be included in the sale! Owners are approaching their mid-60s and are looking to sell. Hit the ground running with the Possibility of transition support. (id:60626)
RE/MAX Grande Prairie
705068 Rge Rd 82
Wembley, Alberta
ATTENTION INVESTORS !!!Have you heard of Haskap Berry Farm? It is one of the largest haskap farms in Canada! And it's for sale. Haskap berries are a new, healthy, tasty and emerging crop in the Agri-Food Industry. They are high in antioxidants and Vitamin C with a robust, bold taste, similar to a juicy blueberry, raspberry, and black currant combined. Haskap Berry Farm is a premium, high-quality operation with 57,000 plants, 57 acres, drip irrigation, a dugout, landscape fabric, a bird control system, and an 8-foot high fence. A new 4,000-square-foot processing and freezing facility was completed in 2020, designed specifically for food safety protocols and large quantity throughput. Food safety programs are in place. A state-of-the-art product traceability program has been purchased to trace the haskaps from harvest through shipping and is in preparation for use this season. The farm has current and pending contracts and a successful u-pick operation. It is located in close proximity to an urban area.Thirty thousand newer haskap varieties (producing larger, sweeter berries) were planted in 2017 and 2018. The farm utilizes natural growing techniques and processes good soil. The field layout is designed for optimum pollination and efficient harvesting. Berms, swales and buffer zones have been introduced, reducing the possibility of cross-contamination. The farm is located in AG zoning and has the potential for expansion within existing boundaries. Fifteen thousand plants have been pruned, enabling maximum future yields for 2022. Various farm equipment can be included in the sale! (id:60626)
RE/MAX Grande Prairie
1612 Quadra St
Victoria, British Columbia
Seize a rare opportunity that comes once in a blue moon to own a coveted corner lot in the vibrant heart of downtown Victoria! Rosedale Manor is a six-unit multi-family building brimming with potential, offering unmatched versatility in a prime location. Zoned CA-3 (Central Area General Commercial District), this property permits a wide range of uses, including residential, office, retail, restaurant, transient accommodations, and many more. Currently zoned for up to 3:1 FSR. Within the OCP core residential urban place designation, this can potentially reach a maximum of 5.5:1 FSR. The City has recently been approved up to $215 million to redevelop a new facility at Crystal pool. This future landmark, along with ongoing city upgrades, is enhancing the area's appeal. Whether you envision a dynamic mixed-use development, a revitalization project, or a high-yield investment, this is your chance to secure a presence in one of Victoria’s most sought-after and evolving neighbourhoods. Don’t let this opportunity pass—act now! (id:60626)
Exp Realty
9810 Main Street
Fort Mcmurray, Alberta
9810 Main Street- Luxury Commercial Space with Executive Apartment – A Rare Opportunity!This exclusive commercial property offers a sophisticated, high-end space in a prime location in the Downtown core, currently built out for a luxury jewelry store but adaptable for other upscale businesses. Featuring custom cabinetry, premium finishes, and an expansive modern layout, this space is designed for elegance and functionality.Adding to its uniqueness, the property includes a private executive apartment on the upper level, complete with its own entrance, offering a seamless blend of business and luxury living. Whether you’re looking to establish a high-end retail store, boutique, showroom, or executive office, this property provides the perfect setting for success. This developed freestanding building features 3 fully developed levels! It offers great store front visibility and directly located Across from the Provincial building, public transportation & other services bringing potential customers your way. This building features an open retail floor plan in the front of the building that provides luxury finishings and has been professionally developed. The main level includes office space & direct access to the fully developed lower level, providing ample storage or potential for additional retail space for any incoming business the lower level also includes in-floor heat & additional office space, a bathroom. You will also have direct access From the main floor to the 2nd level boasting an executive residential suite. The prestigious 2nd floor residential suite is luxury at its finest! It is complete with 9ft ceilings, upgraded appliances, a private deck, an oversized living room with stone mantled/ surround allowing a beautiful focal point to your gas fireplace. You will also find a large primary room with walk-in closet & beautifully finished ensuite area. Your residential area also contains 2 large dens or additional office areas, equipped with security through out your home and commercial development & voice intercom access. This building has roof top units that service the building which includes 6-Ton & 4-Ton AC units. This building provides ample parking with front street parking and a rear paved parking area providing an abundance of stalls. Pride of ownership shines through built in 2010; in excellent condition and turn key; ready for your business venture! Don’t miss this rare opportunity to own or lease a prestigious commercial space with an exclusive residential retreat. Contact today to learn more! (id:60626)
Coldwell Banker United
2328 Nicklaus Dr
Langford, British Columbia
Executive 2-STOREY home nestled in Bear Mountain. This stunning home spans 4,450 sqft & offers 4 bedrooms + 4 bathrooms on ¼ acre lot. The moment you enter you'll be captivated by the timeless quality & luxury craftsmanship. The Main Level boasts an open floor plan with massive Great Room & unique coffered ceiling, custom picture windows with expansive views, extending to a gourmet chef inspired kitchen with high-end Fisher & Paykel/JennAir appliances & oversized island, all seamlessly connecting to a beautifully landscaped backyard! The separate dining is perfect for every occasion, private living room for intimate gatherings & spacious bar to unwind. Upstairs, the primary suite offers scenic views, spa-like ensuite, huge 15x10 walk-in closet & private balcony to relax, 2 additional generous sized bedrooms, PLUS a self-contained 1 bedroom LEGAL suite provides ample space for family & guests! Located just minutes from world-class golf, fine dining, shopping & outdoor activities! (id:60626)
Oakwyn Realty Encore
1342 Francis Crescent
Coquitlam, British Columbia
Passaglia Developments with another Executive style built home on Burke Mountain. Featuring 3,918 sqft on 3 Levels and sitting on a large, level 5,249 sqft lot. Great Functional Floor Plan w/formal Dining Room, Amazing Living Room and Gourmet Kitchen + Wok kitchen. Upstairs boasts 4 large bdrms, 3 Baths with and a gorgeous spa-like ensuite in the Master. Enjoy the Air-Conditioning, High-End Finishing including Custom Millwork, Hardwood floors, Quartz counters, Space for a 36" Gas Stove, Radiant heat, Built-in Vac, Legal 1 Bdrm Bsmt suite, Huge Covered deck/Gas BBQ Hookup and a Massive fenced yard . Quiet no-through street with other new homes coming + transit, school & parks nearby. Close to shopping and all amenities, nature trails. $15k Appliance Credit. Purchase price plus GST. Wow! (id:60626)
RE/MAX Sabre Realty Group
Royal LePage Sterling Realty
363 Huffman Road
Stone Mills, Ontario
An exceptional opportunity for the entrepreneurial farmer awaits with this nearly 200-acre organic farm just 30 minutes north of Kingston, Ontario. Ideal for those wanting hands-on ownership, healthy rural living, and sustainable income. The property offers diverse, proven revenue streams and strong growth potential. The fully renovated historic limestone farmhouse includes five bedrooms, three bathrooms, hardwood and travertine floors, custom cabinetry, soapstone and granite countertops, spacious living areas, a family room with built-ins, and a yoga studio in the converted garage. A separate granny suite with its own kitchen, laundry, furnace, and entrance is perfect for multi-generational living or on-site staff. Agricultural income sources include organic hay production, pasture for finishing cattle, a mature sugar bush with a professional sugar shack for maple syrup, cedar pole harvesting for landscaping and fencing, and a modern 40x80 insulated mushroom barn (built 2021) with advanced incubation, fruiting rooms, and composting systems. Infrastructure is ready for future hydroponic or greenhouse development. Passive income comes from a 10KW micro-fit solar installation with a Hydro-One contract through 2031. Additional features include a 90 Quonset hut for equipment storage, multiple barns and outbuildings, two septic systems, and fully fenced pastures. Registered with the Ontario Federation of Agriculture (OFA) and Provincial Premises Registry (PPR), this farm benefits from a supportive rural network and access to experienced local workers, making expansion and hiring easier. Combining historic charm with modern infrastructure, this property offers a rare chance for a hands-on entrepreneur to build equity, expand markets, and enjoy a fulfilling rural lifestyle while contributing to the growing demand for sustainable, locally produced food in Ontario. (id:60626)
Royal LePage Performance Realty
12667 227 Street
Maple Ridge, British Columbia
Absolutely EQUISIT CUSTOM BUILT HOME on.53 acres in the center of town. This RS3 zoning allows for an additional in law suite & carriage home up to 1500 square ft on the property. The features here are endless! From massive wide open rooms, in floor radiant heat with in-floor heating on all of the main level, glass, stone and tile through out. Gourmet Kitchen and spacious great room with French Doors that open to your private oasis. HUGE bedroom on the main level currently used as office space. Off the great room is a covered patio with hot tub & gas fireplace for year round entertaining. Beyond this patio is a secret garden full of fruit trees, veggie gardens, removable pool and garden shed. RV parking with RV hook ups on the property. Top of the line security system, EV charger and more! (id:60626)
RE/MAX Lifestyles Realty
#400 51430 Rge Road 231
Rural Strathcona County, Alberta
Premium 2850 sq ft stone & stucco wrapped bungalow with full walkout basement on 10 manicured acres only minutes south of Sherwood Pk & close to Anthony Henday. 3+2 bds & 5 baths. Grand double door entry to sprawling great room with soaring vaults & stone fp. Chef's kitchen features gas range, canopy hoodfan, 2 sinks, granite counters & backsplash. Large eating nook with garden doors to deck, formal DR & LR. MF laundry. F-fin bsmt features self contained legal suite ideal for nanny with separate entry, full kitchen, LR, DR and large bd with 5 pc ensuite. Also a billiards room (table included), rec room, exercise room, 2nd FR with full serviced bar, and 4th bd for the family. In-floor heating & 2 new hi-eff furnaces, cent AC, steam injected humidifiers & electronic air filters. Heated triple garage. Yard is amazing with decorative steel gate & 350' paved drive. 3 garden ponds managed by 8 water weirs, 7 bridges & 2 docks. 7 bay equipment storage w/110 & 230V. 16x16 deck surrounds custom $30k tree house. (id:60626)
RE/MAX Elite
15 Westroyal Road
Toronto, Ontario
Live like royalty on Westroyal! Welcome to this sensational 5+1 bedroom, 4 bathroom residence where size meets sophistication. The possibilities are endless,with a design ideal for family living, multigenerational lifestyles, or the flexibility of an in-law suite. From the moment you step into the grand foyer, soaring ceilings, gleaming porcelain tile, and a sweeping staircase create an immediate sense of scale and elegance.The expansive main floor flows seamlessly between formal and casual spaces.A sun-filled living room, refined dining room, and inviting family room with a wood-burning fireplace offer the perfect balance of warmth and grandeur. At the heart of the home, the newly renovated (2024) eat-in kitchen combines modern functionality with timeless style,opening gracefully to the outdoors. Step onto the covered porch and into a fully fenced backyard with a generous lawn and storage ideal for entertaining or private retreat.Upstairs, discover three large, beautifully appointed bedrooms and a four-piece main bath. The luxurious primary suite is a sanctuary unto itself, featuring a Juliette balcony, a walk-through walk-in closet, and a spa-inspired six-piece ensuite bath.The lower level enhances versatility with a separate entrance and access to the double car garage. A vast recreation and living area with a gas fireplace is complemented by a full kitchen, above-grade windows, an additional bedroom, a four-piece bath, and an oversized laundry room with built-in storage, double sinks, and ample space.Perfectly positioned, this home offers everyday easewalking distance to excellent schools, TTC, shopping, Starbucks, and just one bus to the subway, UP Express, and GO Train.UP Express ensures a seamless commute downtown, while quick highway and airport access add convenience. Surrounded by parksincluding Westway, Alex Marchetti, Valleyfieldyoull enjoy yearround outdoor activities such as pickleball, tennis, skating, and scenic walks.Flat roof(2024)Kitchen(2024) (id:60626)
Royal LePage Real Estate Services Ltd.
1 - 312 King Street
Barrie, Ontario
Outstanding opportunity to own Linx Kitchen + Social, one of Barries most unique and upscale dining and entertainment venues. This 10,000 sq ft turnkey establishment perfectly blends a chef-inspired restaurant with a premier indoor golf experience, making it a destination for both locals and visitors. Approximately 2,000 sq ft remains undeveloped, offering flexibility to add additional golf simulators or expand the restaurant and dining area. Linx features six state-of-the-art golf simulators, including one executive suite, offering a world-class, year-round golf experience for beginners, enthusiasts, and corporate groups alike. The space is beautifully designed with a modern, sophisticated atmosphere, highlighted by an open-concept dining area, vibrant bar, private event spaces, and luxury finishes throughout. The culinary program, led by an executive chef, offers a diverse menu ranging from filet mignon and short rib pasta to creative shareables and gourmet cocktails, complemented by an extensive wine and craft beer selection. Linx has built a strong reputation for both casual dining and high-end event hosting, attracting corporate events, private parties, and golf leagues. Growth potential is exceptional, with room to expand by adding additional golf simulators, developing the remaining space, extending operating hours, or scaling up corporate partnerships and catering services. The sale includes all chattels, equipment, and inventory, providing a fully equipped, ready-to-operate business with top-of-the-line technology, an established client base, and experienced staff, ensuring a seamless transition for the new owner. (id:60626)
RE/MAX Escarpment Realty Inc.
17300 Island Road
Scugog, Ontario
Custom Bungalow To Be Built Minutes from Port Perry! Fourteen Estates is renowned for crafting homes of sophistication and elegance. This 1,900 sq. ft. custom bungalow offers 3 bedrooms, 3 bathrooms, a 2-car garage, and the opportunity to personalize finishes. Nestled on a 215 x 195 lot (approx. 1 acre) with mature trees and stunning westerly sunset views, it provides natural beauty and privacy. Just 10 minutes to Port Perry and 20 minutes to Hwy 407, enjoy rural tranquility with urban convenience. Modern essentials include natural gas, fibre internet, and school bus route access. Minutes away, Port Perry offers boutique shopping, dining, and waterfront events along scenic Lake Scugog-a vibrant community blending culture, recreation, and small-town charm. (id:60626)
RE/MAX Hallmark First Group Realty Ltd.
2301 Hertfordshire Way
Oakville, Ontario
Welcome to your dream home in the heart of prestigious Joshua Creek! This beautifully maintained 4-bedroom and 3-bathroom residence has been freshly painted, has updated light fixtures, ceiling fans and pot lights. As you enter this stunning home, you'll be immediately captivated by the the abundance of natural light that streams through the oversized windows and the high ceiling, creating a warm and inviting atmosphere. The open-concept main floor features hardwood floors and a spacious layout, perfect for both everyday living and entertaining. The gourmet kitchen is a chef's dream, high-end stainless steel KitchenAid appliances, granite countertops, a movable island with an eat-in breakfast area. Seamlessly flowing into the bright and spacious family room with a cathedral ceiling and a cozy gas fireplace, which creates the ideal setting for family gatherings. The formal dining and living rooms provide an elegant space for hosting guests. The second floor features hardwood flooring, also hosts a luxurious master suite, featuring two walk-in closet and a spa-like en-suite bathroom with a soaker tub and a separate shower. Three additional bedrooms, each with ample closet space, sharing a beautifully appointed bathroom. The professionally landscaped front and backyards are a true oasis, offering spacious stone patios for dining and relaxation. It's an ideal place for summer barbeques or simply unwinding after a long day. Additional features of this home include a double-car garage with new doors, main-floor laundry room, an irrigation system, new patio door, new furnace and air-conditioner (2022), new roof (2020) and a full, unfinished basement with endless potential for customization. This home is located in one of Oakville's most sought-after neighbourhoods, renowned for its top-ranked schools, picturesque parks, and easy access to shopping, dining, and major highways. (id:60626)
Century 21 Miller Real Estate Ltd.
1060 Centre Line
Selwyn, Ontario
Welcome to 1060 Centre Line, Selwyn A Rare 100-Acre Estate Minutes from the City!! Experience the perfect blend of rural tranquility and modern luxury at this never-before-severed 100-acre estate, located just five minutes from Peterborough's north end. This stunning property features a fully renovated 2.5-storey farmhouse, expanded with a 2,000 sq. ft. addition built with energy-efficient ICF construction from foundation to trusses offering nearly 4,500 sq. ft. of finished living space. Thoughtfully designed for both comfort and function, the main floor includes a spacious family room with a wood-burning fireplace, a beautiful custom kitchen, and a luxurious primary suite with two walk-in closets, a spa-like 5-piece ensuite, and soaker tub. A dedicated home office with a private entrance makes working from home or running a business seamless.The second floor features three generously sized bedrooms and a second laundry room. A finished third-floor loft offers flexible space for a studio, playroom, or private guest retreat. With its layout and generous size, this home also lends itself beautifully to multi-generational living. Step outside to a covered back deck that overlooks gently rolling fields and pastures perfect for outdoor entertaining or quiet moments with nature. This working farm generates income through winter wheat, corn, garlic, and Christmas tree production, making it both a private retreat and a productive investment. An oversized double garage and plenty of parking complete the package. Whether you're seeking peaceful country living, space for a growing family, or a unique opportunity to live and work from home-1060 Centre Line offers it all. (id:60626)
Royal LePage Frank Real Estate
4655 Appleton Side Road
Mississippi Mills, Ontario
Fox Hollow Farm is a turnkey equine boarding facility a short 15 -20 min drive of Ottawa. There are 23 large stalls within 2 barns. Indoor riding arena (62x120), outdoor riding arena (100 x 200),24 paddocks with 12 shelters/ windbreaks. The professional staff is excellent, and our farm is proud to be the home of the L C Therapeutic Ride. The turn of the century barn has professionally upgraded stalls, electrical system, water access and oversized lockers for each boarder. Electrical services have been upgraded to barns, additional lighting to the outer areas for secure visibility, and the farm entrance. The entrance has 2 lighted stone pillars erected 1 year ago. 10 acres of riding trails through evergreen trees is a favorite feature of Fox Hollow. Riders also have permission to ride around hundreds of additional acres on neighboring farms. The boarders lounge/kitchen area includes a bathroom with shower exclusive to clients/staff. The 5-bedroom home includes over 4600 ft2 of finished living space. Old charm throughout including 4 stone fireplaces, original wide pine and oak floors. The primary suite includes a large bedroom flanked by a sitting area with fireplace and skylight and a two roomed marble ensuite bathroom creating a private sanctuary. Oversize bedrooms and laundry are conveniently located on the top floor! The lower-level rec room is fully developed with a fireplace also. There is a eat-in main kitchen with french doors to a parlour with a stone fireplace. The dining room and living room are open concept creating a very large space with an attached breakfast/coffee bar, the perfect space for entertaining friends and family. A full wall of patio doors leads out to a 500 sq ft covered deck and adjacent stone patio that overlooks the back and side yards. Only a few steps away is a beautifully landscaped fire pit which has been meticulously finished and is connected to the front and back of the house with hardscape paths. www.foxhollowfarmforsale.com (id:60626)
Coldwell Banker Heritage Way Realty Inc.
20 Bells Lake Road
King, Ontario
Welcome to this stunning custom-built bungalow situated on nearly 3 acres in the serene King City. Spanning an impressive 3,218 sq.ft., this home boasts a beautifully finished walkout basement, providing ample space for relaxation and entertainment. Step inside to discover a grand marbled entrance and soaring cathedral ceilings in the family room, creating an inviting and airy atmosphere. The circular driveway adds a touch of elegance, while the living room offers a delightful balcony walkout, perfect for enjoying tranquil views. Experience the charm of country living just moments from the city and conveniently close to the Nobleton Golf Course. Dont miss the opportunity to make this exquisite property your own! (id:60626)
Real Estate Advisors Inc.
47185 Latimer Road, Little Mountain
Chilliwack, British Columbia
A rare opportunity to own 2.26 flat, usable acres just 2 km from downtown Chilliwack with sweeping valley views. This 3,300+ sq ft 4-bed, 4-bath traditional post and beam home was renovated in 2010 and offers open-concept living with vaulted ceilings and natural charm. The 2,000 sq ft attached 4 bay garage/ multi-purpose room is fully outfitted with a bathroom, theatre, and wet bar"-ideal as additional living or entertainment space. Over $200K invested in professional landscaping, retaining walls, LED lighting, plus gas and water hookups throughout the property. In a market full of cookie-cutter new builds, this property stands out for its soul, space, and lasting value. A rare chance to own acreage that's not just scenic "- but usable. Not just private "- but connected. * PREC - Personal Real Estate Corporation (id:60626)
Pathway Executives Realty Inc (Yale Rd)
1193 Garden Gate Dr
Central Saanich, British Columbia
Welcome to Garden Gate Estates! This 5-bedroom plus den home sits on a sunny, private acre and offers the perfect combination of comfort, updates, and location. The main floor features 9-foot ceilings and a bright kitchen with quartz countertops and newer appliances, opening to a large deck overlooking your peaceful backyard oasis. Fresh paint and new flooring add a warm, cohesive feel throughout, with three bedrooms and a den providing flexible space for family or work. Downstairs is a bright 2-bedroom suite—perfect for in-laws, visitors, or additional income. Recent upgrades include a new furnace, heat pump, hot water tank, a 2025 roof, and more! Outside, enjoy a detached 500 sq. ft. wired workshop, fenced yard, and tranquil setting. Wander nearby trails to Tod Inlet or Oak Haven Park, with Brentwood Bay village, marinas, and schools just minutes away. Only 15 minutes to the airport and ferries, and 25 minutes to Victoria—your private 1-acre retreat awaits. (id:60626)
Pemberton Holmes Ltd. - Oak Bay
800 Bardsey Lane
Central Saanich, British Columbia
Nestled at 800 Bardsey Lane in Victoria, BC, this 5-bed, 4-bath property blends urban access with serene escape, just steps from Saanich Inlet and John Dean Provincial Park’s lush trails and ancient Douglas firs. Spanning 2.23 acres of wooded haven with mature Fir, Arbutus, and Garry oak, this property offers both privacy and beauty. Rebuilt in 2009 with a full renovation and major addition, the 4,287-sq-ft residence feels brand-new. Clear fir details, solid wood floors, and a striking rock fireplace anchor the family room. The open kitchen shines with Paperstone counters and custom-made fir cupboards. There are two spacious studies/offices. The primary suite is large and features forest views, while a private 816-sq-ft 1-bed suite with kitchen and patio suits guests or rentals. Surrounded by nature, this property is a personal slice of heaven—located in the heart of the Saanich Peninsula, just around the corner from the beautiful Mt. Newton Cross Road. (id:60626)
Coldwell Banker Oceanside Real Estate
5147 Sunset Drive
Eagle Bay, British Columbia
Thoughtfully designed & built for function, this home radiates elevated quality, simplicity, & laid-back living. This new custom-built rancher has it all if you're looking for the lake life! Just a short walk to the water & boat launches, still offering an exceptional amount of privacy, situated on a small acreage with a secluded guest cabin—fantastic for guests or generating rental income. This amazing property boasts no shortage of extra parking for all your toys, its triple car garage featuring an oversized 11ft tall bay, as well as a detached shop with ample power supply and room for even another accessory building if that's not enough! This home has been meticulously designed, the open floor plan has exceptional flow between your indoor and outdoor space and has high quality finishing throughout. Their is a stunning and luxurious kitchen with tons of extra bells and whistles, including high-end appliances and a great butler’s pantry. The primary bedroom and ensuite feels like you’re staying at a 5 star resort and built with energy efficiency in mind, constructed with ICF block + Sips wall construction + featuring in-floor heating with a secondary heat source. The property backs onto parkland and offers an abundance of off-road and hiking trails. It is the perfect setting for laid-back living or an outdoor enthusiast, conveniently located five minutes to the corner store and 15 minutes to groceries and restaurants. (id:60626)
Royal LePage Kelowna
1360 Graveley Street
Vancouver, British Columbia
Beautiful Custom-Built Italian Family Home with Laneway Access This charming 4 bed, 2 bath home offers incredible flexibility with potential for 2 additional bedrooms. The main floor features a spacious living room with fireplace, large dining area, and a gourmet kitchen perfect for family gatherings. Upstairs includes two generous bedrooms, a bright city-view living area with balcony, and a dining space that can double as an office or extra room. Enjoy a south-facing deck, fenced yard, radiant floor heating, garage plus open parking, and laneway access - perfect for investors or builders looking to construct a duplex or future redevelopment project. LEGAL SUITE (id:60626)
Keller Williams Ocean Realty
3556 Monson Crescent
Coquitlam, British Columbia
Escape to the natural beauty of Burke Mountain in Coquitlam! A breathtaking 7 bed, 6 bath new construction with STUNNING south views of Baker. Nestled in a tranquil pocket, this luxurious home boasts high-end finishings, perfect yard & an expansive deck perfect for BBQs and alfresco dining. Inside, discover a thoughtful layout featuring 4 spacious bedrooms upstairs, including two serene ensuites, & a modern kitchen with bold, moody cabinets that evoke sophistication. The lower level offers a spacious rec room & a bright 2-bedroom suite above ground. With 3912 sqft of luxurious living space, this incredible home is NOW COMPLETED. Plus, enjoy the perfect location just 1.5km from the local elementary school and steps from scenic trails. Open House November 15 12:00 - 2:00 (id:60626)
Macdonald Realty
103, 10104 97 Avenue
Grande Prairie, Alberta
Exceptional opportunity to own or lease a versatile commercial building in the heart of the downtown core. Featuring 8,137 sq. ft. of well-designed space, this property is ideal for a growing business or as an investment opportunity with strong income potential. The building offers two full floors with a smart layout including multiple private offices, a large boardroom, mail room, and open areas that can accommodate a wide range of professional uses. With ample on-site parking – a rare find in the downtown area – this property combines convenience with functionality.Whether you’re expanding your business, seeking a central professional space, or looking to invest in a high-demand area, this property offers the location, size, and amenities to meet your needs. (id:60626)
RE/MAX Grande Prairie
14457 110 Avenue
Surrey, British Columbia
A solid 1960's home on a MASSIVE 20,006 square foot lot (100x200), the potential for this property for families, investors or developers is there. Renovate, hold or subdivide, this property is located in a quiet, established neighborhood backing onto Invergarry Park, near Ellendale Elementary and all other levels of schools. With ample storage, loads of charm and a large foot print, they just don't build them like this anymore and could be your next great project or investment. Showings by appointment only, please do not walk the property, contact listing agent for details. All development inquiries to be verified by the City. (id:60626)
Royal LePage Sterling Realty
11132 Bolivar Crescent
Surrey, British Columbia
4 LOT LAND ASSEMBLY - DEVELOPMENT POTENTIAL!!! Call for more details. (id:60626)
Team 3000 Realty Ltd.
35 La Rush Drive
Toronto, Ontario
Luxurious custom-built home, original owner - truly like no other in the area! Stunning curb appeal on a ravine lot surrounded by majestic trees and exceptional landscaping - a Muskoka-like setting you can enjoy every day, with no need for a cottage. This home offers a spacious, free-flowing floor plan featuring large living, family, and dining areas, along with a gourmet kitchen complete with granite countertops and oversized windows overlooking the breathtaking ravine. The upper level includes four spacious bedrooms and an open staircase leading to a finished walkout basement. Smooth ceilings throughout. The upstairs mudroom can easily be converted into a laundry room. Recent updates include high-end windows, roof (5 years), and furnace & A/C (2023). The basement also offers a huge storage area under the garage. Located in a prestigious neighbourhood, close to excellent schools, shopping, public transit, parks, major highways, and Pearson Airport. (id:60626)
Royal LePage Your Community Realty
67 Bexhill Avenue
Toronto, Ontario
Wow, A stunning, ultra-modern custom-built home offering luxury living at its finest! This brand-new property features 4 spacious bedrooms, boosting 3280 above floor sq footage plus basement, a main floor office, and a modern open-concept kitchen overlooking a bright family room with a cozy fireplace. Filled with natural light from large windows and skylights, this home boasts luxury finishes and detailed craftsmanship throughout. One of the few homes in the area with a two-car garage, it offers a master bedroom retreat with a spa-like ensuite washroom, an oversized shower, a walk-in closet, and coffered ceilings. The second bedroom features its own ensuite with a skylight. Enjoy the beautiful open concept staircase illuminated by skylights, two laundry rooms, and a separate entrance basement with high ceilings, 2 bedrooms, and a full washroom, ideal for an in-law suite or potential rental income. This home combines modern design and exceptional layout, making it a true masterpiece in a sought-after neighborhood. (id:60626)
Right At Home Realty
Real One Realty Inc.
257 10th Line Rd South Dummer Road
Douro-Dummer, Ontario
Your Country Haven Awaits on 112 Acres. Wake to dew on rolling fields, the rustle of autumn leaves, and the serene cadence of the Ouse River. Nestled in Douro-Dummer, this property blends modern comfort with timeless rural charm-offering not just a home, but a sanctuary. Two distinct dwellings provide space, privacy, and connection. Dwelling 1: The Modern Barndominium (1,519 sq ft, 2019) features bright open-concept living with vaulted ceilings, in-floor heating, private deck with sweeping countryside views, 2 bedrooms, bonus room for an office, and a 3-piece bathroom. Situated above a shop with 20 ft ceilings, heated floors, and separate entrance, this home is perfect for guests, in-laws, or rental income while maintaining comfort and privacy. Dwelling 2: The Main Home (2,200 sq ft, two-story) offers a cozy living room with propane fireplace, spacious kitchen and dining area, main floor laundry, 3 bedrooms including a primary suite with walk-in closet and ensuite, plus a bonus room with sloped ceilings and skylights ideal for a media room. Every window frames stunning farmland and forest views. Additional Features & Amenities include 80 acres of productive farmland, versatile 20 ft ceiling shop with 20 ft door and 2-piece bathroom, large barn for storage or gatherings, drive shed for equipment, fenced-in pasture ideal for horses, maple shack for seasonal memories and fresh syrup from the maple tree lane to the river, and a vegetable garden. From maple sugaring to skating on the frozen Ouse River, summer swims in the pool, and ATV or snowmobile trails, each season brings adventure and reflection. Wildlife including deer and turkeys create a living backdrop for cherished memories. Whether quiet sunsets or family gatherings with the aroma of maple syrup, every corner invites connection and serenity. Your private rural retreat awaits: 112 acres, two homes, and endless country charm with barn, shed, shop, and maple shack-the magic unfolds when you visit. (id:60626)
Century 21 United Realty Inc.
1110 Pacific Drive
Delta, British Columbia
Experience award nominated luxury in this stunning 2,765sqft home, situated on a 10,743sqft corner lot! Masterfully renovated by Sarah Gallop Design and recognized with two Georgie Award nominations this home is designed for entertainers. The open concept layout features a show-stopping kitchen with JennAir appliances, double ovens, Statuario marble counters and a bold Brazilian black matrix island. The living room stuns with vaulted ceiling, Sapele wood cabinetry, maple h/w floors and gas fireplaces. Enjoy Control4 automation throughout, lights, blinds, TV and music at your command. Relax and enjoy sunsets on the west-facing sundeck with views of the Georgia Strait, or in your private backyard oasis with a heated pool, hot tub and lush landscaping. A true gem, come and see it today! (id:60626)
Sutton Group Seafair Realty
3547 Lauderdale Pt. Crescent
Severn, Ontario
HIGHLY COVETED *SPARROW LAKE* SUNSET SHORE LAKEHOUSE with easy year round, paved municipal road access. This custom built year round home or 4-seasons cottage offers over 3,100 sq.ft. of living space with not 1 but 2 MAIN FLOOR BEDROOMS & 2 ENSUITE BATHROOMS plus an additional private lofted guest suite to accommodate family & friends. Great room features soaring cathedral ceilings, a stunning stone fireplace & magnificent window wall to the lake where you will enjoy the most incredible sunsets ALL YEAR LONG. Discerning buyers, get out your check list & prepare to be impressed - this property is well appointed throughout. ENJOY LIFE, PLAY EVERY DAY or WORK IF YOU MUST from the private main floor office with plenty of room for 2 desks. Ideal for entertaining, the newer chef's DREAM KITCHEN comes complete with a breakfast counter, large centre island & an eat-in area. Plus there is a second dining room & living room which flow effortlessly out to the cozy Muskoka room. Side entry & decking makes BBQing a breeze! Gracing the bungalow level are the master suite with 5-piece ensuite, massive walk-in closet & private lakeside deck, main floor laundry & pantry, plus you will absolutely love the oversized second main floor bedroom with ensuite privilege (previously used as an artisan's studio so it even has its own separate entrance). Triple detached garage provides 2 bays for vehicles, oodles of storage room, plus an extended full workshop with 2 man doors. The upper loft offers 11'x32' of flex space for games or storage. With 2 shore docks you can use one just for lakeside yoga if you'd like! A rare single wet slip boathouse, sandy shore & play area complete this incredible package. Level lot is ideal for all ages & ranges of mobility. Large firepit at the shore & lots of room for a pool w lake views should a buyer wish to explore. Relax, swim, fish, or boat to Lake Couchiching & Lake Simcoe in one direction & Georgian Bay in the other (go around the world if you want). (id:60626)
Chestnut Park Real Estate
7866 14th Avenue
Burnaby, British Columbia
Welcome to this wonderful home with a vaulted ceiling foyer, chandelier and skylights, offering a thoughtful and functional layout and nearly 3,800 sf of living space with 8 bedrooms and 5 baths on a 6,000 sf lot (50x120). The main level includes a bedroom ideal for guests or elderly, plus formal living,dining and large family room off the kitchen and eating area, plus a spacious sunroom perfect for storage or recreation, leading to a large patio and lush green backyard with a brand-new fence for privacy. Upstairs features 4 bedrooms and 3 baths, including a large primary with vanity and skylight. The basement has a separate entry with 3 bedrooms, an excellent mortgage helper. Close to shopping and transit, this home is in great condition and move-in ready. OPEN HOUSE Dec 6th & 7th 2-4pm (id:60626)
Parallel 49 Realty
8218 Wellington Rd 18
Centre Wellington, Ontario
It's a true honour to present Diamond Quality Homes in this rare and remarkable setting along the majestic Grand River. Tucked away on 1.48 acres of complete privacy, this location places you just moments from all the conveniences of Fergus, the Cataract Trail, local schools, parks, the rec centre, arena, and the many shops and restaurants of historic downtown Fergus. Commuters will appreciate the effortless route to Guelph, KW, Brampton, and the 401. Known for excellence, care, and impeccable craftsmanship, this exceptional builder has consistently delighted Buyers for years-many becoming lifelong clients. You'll want to learn more about the thoughtful steps taken to ensure a seamless and rewarding experience from start to finish. Highlights of this impressive Bungalow to-be-built include a striking stone and brick exterior, 9' ceilings on the main floor and 8'10" ceilings in the lower level, a custom kitchen, refined cabinetry and trim, hardwood, ceramics, plush broadloom in bedrooms, tripple attached garage and more. The 2620-square-foot design features an airy open-concept kitchen and living space, three spacious bedrooms, two and a half baths, a luxurious primary suite with spa-inspired ensuite, and a convenient main-floor office or study. A spectacular walkout on the main level opens to a private rear yard with breathtaking views of the Grand River-renowned for its world-class fly fishing, practically at your doorstep. Additional noteworthy features include optional lower-level walkdown, main-floor laundry, abundant parking, and the latest energy-efficient mechanical systems. Reach out today for further details on this extraordinary home to be built. (id:60626)
Keller Williams Home Group Realty
401 988 Richards Street
Vancouver, British Columbia
Unique 2,055 square ft Yaletown loft with New York sophistication-two strata lots seamlessly combined by the developer into a bespoke home that couldn´t be recreated today. A 43-ft wall of 17-ft windows with remote-controlled blinds floods the space with light, while solid concrete keeps open rooms feel connected yet private. Elegant yet livable, both a sanctuary for grounding and a showpiece for entertaining. A/C, dual ensuites and a dramatic kitchen complete the picture, with 2 side-by-side parking spots and both private storage room AND locker. Boutique 51-home Tribeca Lofts offers recent exterior upgrades and a meticulous strata with a walk-to-everything location by the shops and restaurants of Mainland and Hamilton streets. Open House Sun 1:30-3:30pm (id:60626)
Oakwyn Realty Ltd.
3503 1335 Howe Street
Vancouver, British Columbia
Experience elevated living in this exquisite South East comer residence - 1335 Howe. A massive 272 sq. ft. terrace provides the perfect backdrop for entertaining with panoramic vistas of Granville Island & False Creek. The interior is defined by seamless technology, including AC, integrated smart-home automation, motorized blinds, and premium audio. The gourmet kitchen is a culinary masterpiece, featuring a grand island with a wine fridge and top-tier Sub Zero, Wolf, and Asko appliances. Retreat to the primary bedroom, featuring a walk-in closet and a spa-inspired ensuite clad in floor-to-ceiling marble with heated floors. Enjoy world-class amenities: a year-round outdoor pool/hot tub, gym, concierge, dog run, sauna & steam. Includes a sought-after 2 car private garage & storage locker. (id:60626)
Engel & Volkers Vancouver
338 N Dollarton Highway
North Vancouver, British Columbia
Outstanding Value offered here in Fabulous Dollarton ! Move right in to this 4100 square foot Craftsman Style quality Noort Built home offering Loads of space and features throughout . Upstairs there are 4 bedrooms with large primary with deluxe ensuite and walk in closet . The main has a generous open maple kitchen with island and family room with bbq deck off overlooking the huge 10,000 square foot lot . Downstairs has had a substantial amount spent on a basement suite with granite counters , stainless appliances , gorgeous full bathroom , large bedroom and walk-in closet too ! This home is located in a short walking distance to Dollarton Shops , School , Transport and Beautiful Cates Park . Get inside , you won't be disappointed .. Easy to View . (id:60626)
Sutton Group-West Coast Realty
16192 78 Avenue
Surrey, British Columbia
Welcome to 16192 78 Ave, Surrey-a brand-new, high-end custom-built home nestled in the quiet subdivision of Fleetwood. This impressive 4,100 sqft residence offers exceptional space and comfort, featuring two large basement suites, a dedicated theatre room for entertainment, and expansive balconies, including one off the master bedroom. Sitting on a 7,200 sqft corner lot, right next to a quiet park, this home has lots of natural light. A large driveway ensures ample parking, while the beautifully designed interiors and modern finishes elevate the living experience. This rare gem blends elegance, convenience, and peaceful surroundings-an extraordinary place to call home. OPEN HOUSE DEC 6 & 7, SAT & SUN 2:00PM-4:00PM (id:60626)
Keller Williams Ocean Realty
1495 W 52nd Avenue
Vancouver, British Columbia
Experience refined luxury in this exclusive 4-bedroom, 3.5-bath Vancouver residence developed by Peterson, offering 1,841 sq.ft. of elegant living space with an attached garage for convenience and generous private outdoor space. Thoughtfully designed with a chef´s kitchen featuring Wolf and Sub-Zero appliances, custom cabinetry, and sleek Dekton countertops. The spa-inspired primary bath includes a freestanding tub, custom shower, and Calacatta tile. Premium features include hardwood floors, vaulted ceilings, Sierra flame fireplace, radiant heating, air conditioning, integrated audio, and EV charging. Includes media room with wet bar, full-size laundry, custom millwork, and quality construction. Located in the Sir William Osler Elementary and Churchill Secondary catchments. Don't miss it! (id:60626)
RE/MAX Crest Realty
1 Dustan Crescent
Toronto, Ontario
Welcome to 1 Dustan Cres. 12 yr. new Custom built contemporary 4+1 bedroom, 5-bath home rare 2 car garage w/ door to the house. The beautifully maintained landscaping and a charming covered front porch. Inside, a bright tiled foyer opens to expansive 9ft ceiling principal rooms featuring rich hardwood floors. A front-facing sun filled office provides an ideal workspace overlooking a parkette. At the heart of the home lies the open-concept kitchen, breakfast area, and family room. The chef-inspired kitchen boasts sleek custom cabinetry, quartz countertops, premium appliances including a gas range, and a stunning waterfall island, Wine chiller. The adjoining family room is anchored by a stone-surround gas fireplace, built-in shelving, and direct access to the backyard. Upstairs, the primary suite serves as a luxurious retreat with a Juliette balcony overlooking the yard, a two-way fireplace, a custom walk-in closet, heated floor spa-style 6-piece ensuite featuring a freestanding tub, double vanity, and glass-enclosed rain shower. Three additional bedrooms each showcase their own character-accent walls, and elegant lighting-accompanied by two beautifully designed full bathrooms. A stylish laundry room with mosaic backsplash , washer and dryer completes the 2nd floor for convenience. The finished basement with separate entrance adds exceptional versatility, offering a spacious recreation room, dining area, built-in kitchenette, private bedroom, 3-piece bath with walk-in shower, and a dedicated office space-ideal for guests, multigenerational/inlaw living, or entertaining. Outdoors, the fully fenced backyard is a serene private escape, featuring dual-tiered decks, a stone patio, lush lawn, inground sprinkler system.mature trees, and a garden shed-perfect for summer entertaining. Only 2 min walk to a park. Minute drive to DVP, a short drive to Downtown or Hwy 401 and close to future Ontario line. Don't miss this beautiful home where memories are waiting to be made. (id:60626)
Century 21 Innovative Realty Inc.
679 W 18th Avenue
Vancouver, British Columbia
Discover refined living in this stunning 1/2 duplex by Mahnger Homes in the heart of Douglas Park! Elegant design meets luxury with warm tones, oversized windows, and brushed White Oak floors throughout. The large gourmet kitchen boasts sleek flat-panel cabinetry, quartz counters/backsplash, and premium matte white appliances. Upstairs, find the spacious primary bedroom with walk-in closet and balcony. The versatile third level offers a bedroom, guest room, or expansive family room opening to a covered deck-perfect for entertaining. Stay comfortable year-round with a heat pump for heating and cooling. Covered parking and 3 storage lockers add convenience. Steps from parks, cafes, top schools, and transit-this is urban living at its finest! Open House Dec 6th/7th 2-4pm (id:60626)
Macdonald Realty

