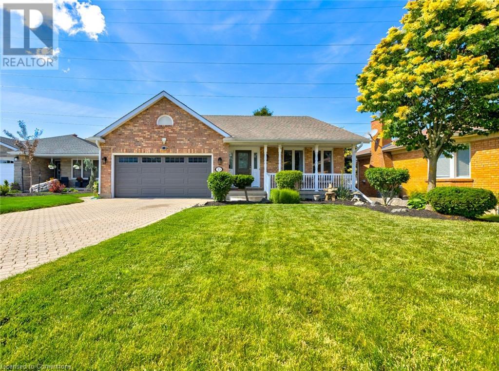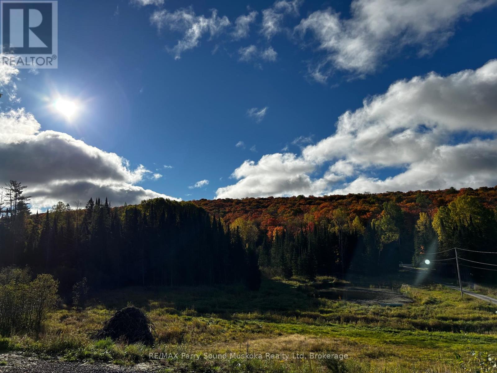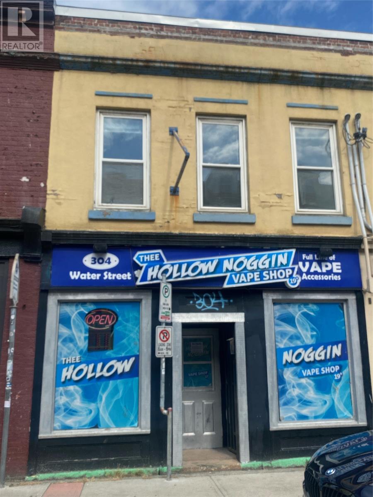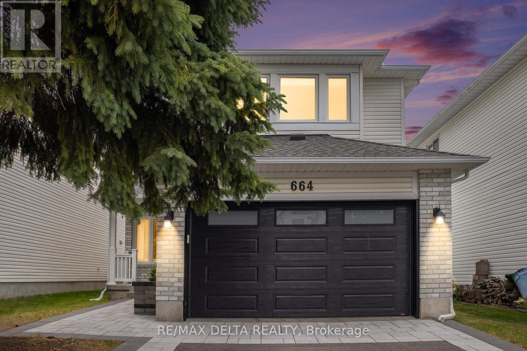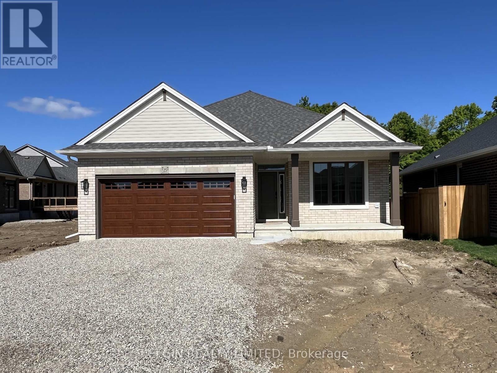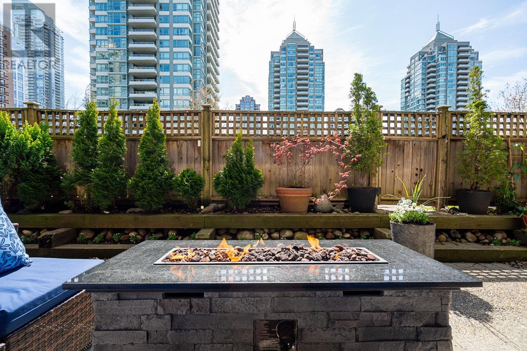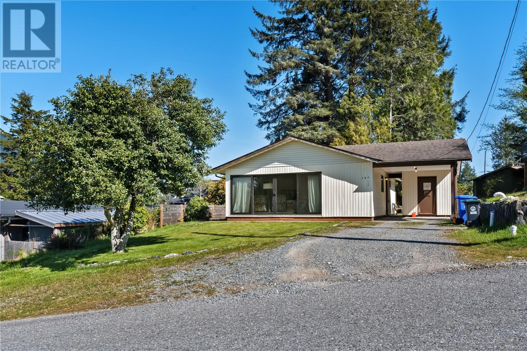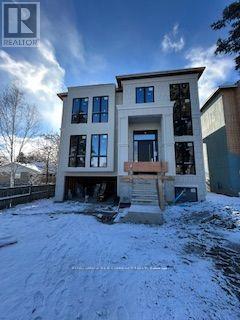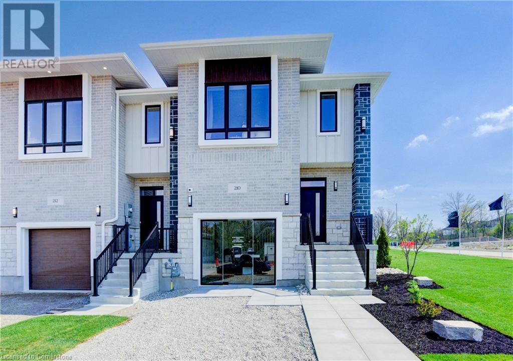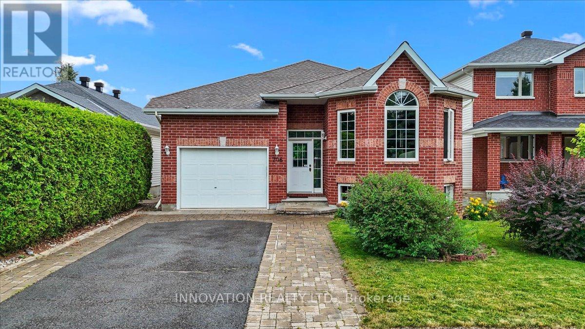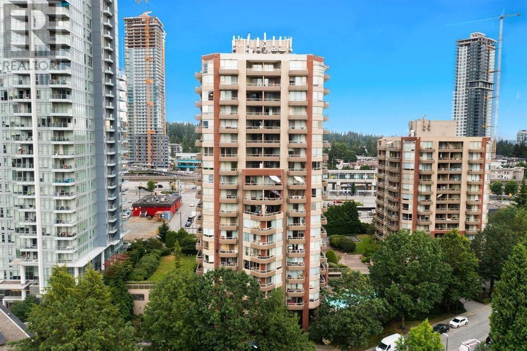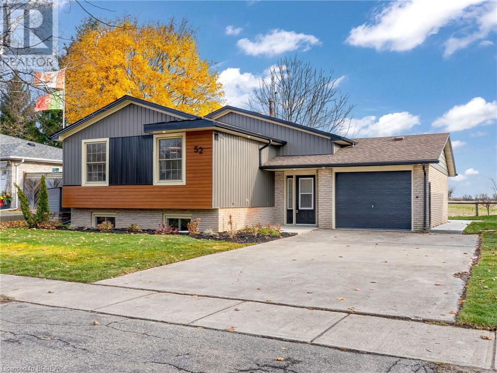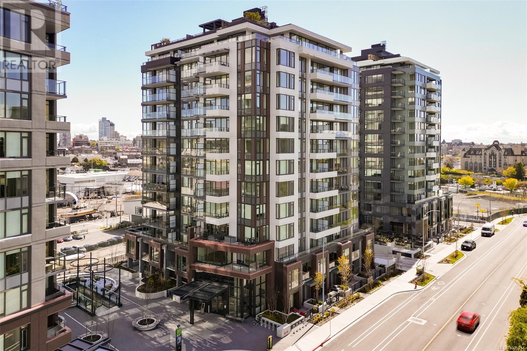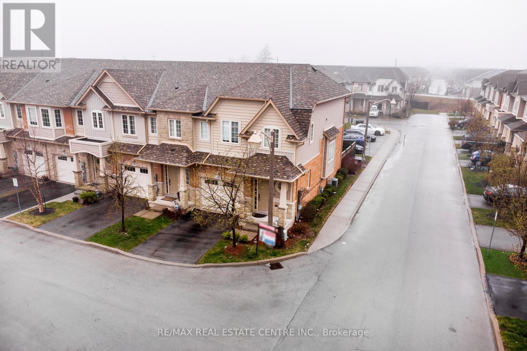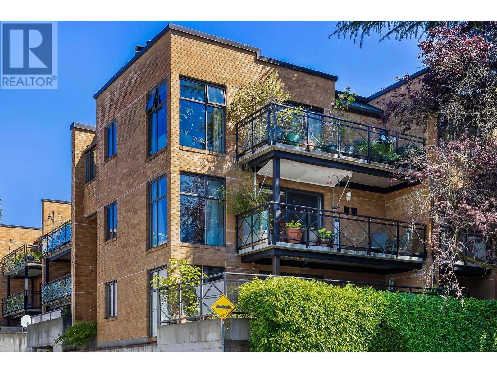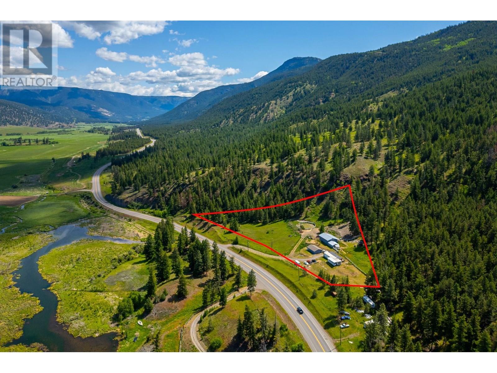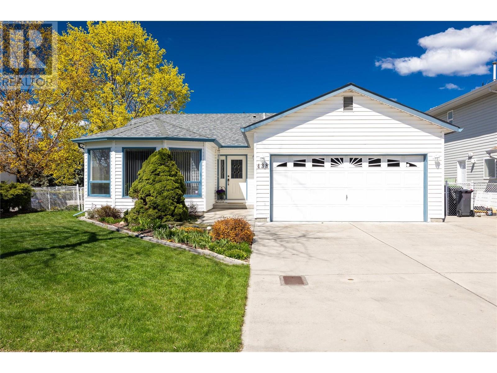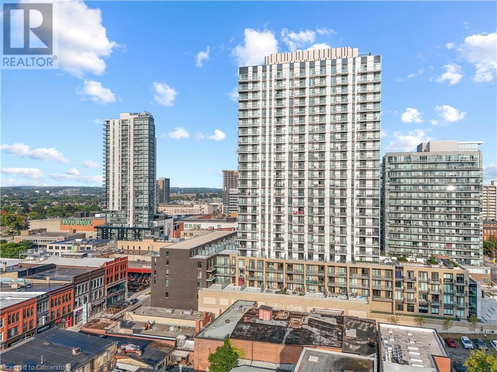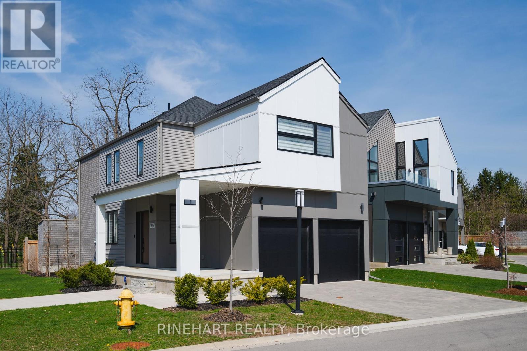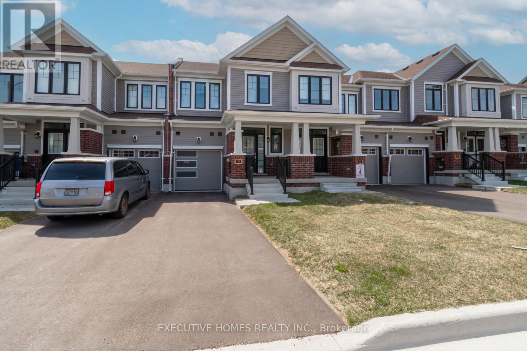235 Allan Crescent Se
Calgary, Alberta
**Open House Saturday July 26th from 2-4pm** Enjoy a beautiful summer in your very own backyard oasis, complete with a heated pool perfect for entertaining friends and family. This home sits on a large corner lot and has fantastic curb appeal with beautiful landscaping, loved by the same family since 1998. Inside, the main floor is bright and open with a spacious living room, dining area, and a stunning white kitchen with newer stainless steel appliances. The island features pendant lighting, and a door from the kitchen leads directly to the covered, rear deck overlooking the pool. The living room has large vinyl windows that fill the space with natural morning light. Down the hall is a second rear exit to the west facing backyard, a renovated 4-piece bathroom and two bedrooms including a generous primary retreat that was formerly two bedrooms and could easily be converted back if desired. The main floor features hardwood flooring in the living area, tile in the kitchen and laminate in the bedrooms. The basement has been updated with a spacious recreation room, vinyl plank flooring, large vinyl windows and a stylish wet bar. There’s also a front-facing bedroom, a 3-piece bathroom, and plenty of storage. The pool slopes to a max depth of 9 feet and features a diving board, thermostat-controlled temperature, a brand new pump and chlorinator installed in 2024, summer solar blanket on a roller, removable winter hard cover and a liner replaced in 2021. It is also fully fenced in, keeping children and pets safe while you relax or entertain. A dedicated pool house adds convenience with a full 3-piece bathroom, making it easy to host summer gatherings without ever needing to step inside. The home also features a heated, double detached garage. Additional updates include the roof (2020), high efficiency furnace, vinyl windows, A/C service and more. Located in the well-established community of Acadia, this home is just minutes from schools, parks, playgrounds, Deerfoot Trail , Southcentre Mall and a variety of local shops, restaurants and amenities. This is the perfect place to enjoy the best of summer living and year-round comfort. Check out the 3D Virtual Tour and book your showing today! (id:60626)
Cir Realty
10 Glen Abbey Court
Woodstock, Ontario
Location, location, location!! Sitting on large lot in a quiet, sought after court location; this solid 4 level back-split is fully finished, freshly painted through-out and offers over 2000sqft of living space. Featuring 3+1 beds, 3 updated baths, 5 appliances and a newer custom kitchen including cupboards, back-splash, faucets and flooring. Enjoy morning coffee or an evening cocktail in the 3 season sun room or on the large wood deck overlooking the newly fenced yard which boasts a refreshing above ground pool. You won’t have any problems with parking as the interlock drive comfortably fits 4 vehicles along with the double garage. Other notables include water softener, pool pump (2025), washer+dryer (2024), front door with sidelites and leaf guard. Have I mentioned the quiet court location? This fabulous, carpet free home is conveniently located just minutes to schools, shopping, parks, scenic nature trails and HWY 401. (id:60626)
Grand West Realty Inc.
5406 - 100 Harbour Street
Toronto, Ontario
You'll be happy on Harbour Street, where luxury meets convenience in the heart of downtown Toronto. This freshly painted, bright, and airy east-facing residence spans 785 square feet and features a spacious 2-bedroom layout with 2 full bathrooms. Built by the renowned Menkes, the unit showcases a well-designed floor plan with 9-foot ceilings and expansive windows that flood the space with natural light and epic views. The modern kitchen is equipped with top-tier built-in Miele appliances, quartz countertops, and a functional island, perfect for everyday living or entertaining. The generously sized primary bedroom includes a 4-piece ensuite, while the second bedroom offers flexible use with a built-in Murphy bed to be used as a second bedroom or a private home office. Residents enjoy access to an impressive array of amenities, including a state-of-the-art fitness center, along with other top-tier amenities like an indoor pool and spa. The fitness center is designed to cater to fitness enthusiasts looking to maintain an active lifestyle. Additional amenities include a fantastic 24-hour concierge, an outdoor terrace with BBQ facilities, an impressive business centre and co-working space, theatre and fireplace lounges, a party room, games room, children's play lounge, and well-appointed guest suites. Direct indoor access to Scotiabank Arena, Union Station, the TTC subway, GO Transit, and the P.A.T.H. ensures unbeatable connectivity. Just steps from Queens Quay, the Financial and Entertainment Districts, St. Lawrence Market, and Maple Leaf Square, this location offers the ultimate in urban living. Whether you're looking to enjoy Toronto's best shopping and dining or invest in one of the city's most sought-after addresses, this stylish suite has it all. (id:60626)
RE/MAX Plus City Team Inc.
1 - 159 Collins Way
Strathroy-Caradoc, Ontario
Welcome to Unit 1 at 159 Collins Way, nestled in the charming town of Strathroy. This beautifully finished 2+1 bedroom, 3-bathroom condo offers a blend of comfort, style, and convenience in a sought-after community.From the moment you arrive, you'll be greeted by professionally landscaped gardens, a welcoming front porch, and a vibrant front door that opens into a spacious foyer, setting the stage for the elegant interior within.The main level showcases a stunning kitchen equipped with a large island, quartz countertops, and a walk-in pantry. The kitchen flows seamlessly into the sunlit living room, where expansive windows offer serene views of the fenced backyard, gardens that have been lined with in ground irrigation, and peaceful nature views behind the property. The primary suite is a private retreat, complete with a walk-in closet, and a luxurious 3-piece en-suite boasting double sinks with quartz countertops and a striking glass shower. A second bedroom on the main floor has currently been changed over to a well crafted nursery. This level also includes a full 4-piece bath, a laundry closet with washer and dryer, and direct access to the attached oversized garage.Downstairs, the fully finished lower level offers a spacious recreation room, one large bedrooms, and a sleek 3-piece bathroom perfect for guests or growing families. Step outside to enjoy the beautifully designed backyard, featuring a large covered sundeck and a fully fenced yard, ideal for relaxing or entertaining.This home includes all major appliances and is situated in Strathroy's south end, close to golf courses, shopping, restaurants, the dog park, and a variety of local amenities. Vacant land condo fees are $73 a month.Don't miss your opportunity to own this exceptional home! List of upgrades attached! (id:60626)
Oak And Key Real Estate Brokerage
556 Highway 518 W
Perry, Ontario
Living the cottage country dream is at your fingertips. Just press that button to book a showing! No HST.A beautiful 21 acres of privacy in Emsdale, just a short distance to Huntsville/Muskoka. ATV trails throughout. Located on a bus route for schools and on a year-round municipal maintained road. Not only is there a fabulous view of your own property, but also looking out to an abundance of tree tops along the skyline.The sunset filled skies with the west exposure and the fall colours will be something like you've never seen/experienced before.Over 3000 ft. of a new build home to be completed by the new owner, you, with your preferred finishes. Floor plans are available for the three bedroom, two bathroom, oughed in home with full basement and plans for a screened in porch. Vaulted ceilings and large windows, bringing in plenty of light with a picturesque view. Looking out to a families playground of property and a large pond deep enough to go for a swim! Propane forced air, drilled well and heat pump. While you finish building your new home there is already a smaller existing home to stay in for your comfort. Create trails and wonderful memories for you, your family and friends on this large piece of property.Or access nearby trails for snowmobiling and off roading.Area lakes to access, including, Lake Vernon, Fairy Lake, Peninsula Lake and Mary Lake. Additionally, Huntsville offers small boutique shops big box store shopping, trails,lake access, beach, marina, golf club, downhill skiing/ski club, schools, maple farm, parks museum, festivals, torch lit skating, riding ranch, sledding, wildlife reserve, tubing hills, skating rink, Arrowhead Provincial Park, restaurants, galleries, spas, summer camps, hockey arena, public swimming pool, theatre, bowling, Hospital.This property and location will not disappoint.Make the move and surround yourself with the peaceful atmosphere and wonders of Mother Nature.The beginning and end of your days will have a magical feeling. (id:60626)
RE/MAX Parry Sound Muskoka Realty Ltd
302-304 Water Street
St. John's, Newfoundland & Labrador
Step Into St. John’s History with 302-304 Water Street – Prime Mixed-Use Investment Opportunity Welcome to 302-304 Water Street, a rare opportunity to own a piece of downtown St. John's history in one of the city’s most vibrant and high-traffic locations. Backing onto Mahon’s Lane with direct access to iconic George Street, this mixed-use property offers incredible value, a solid income stream, and outstanding growth potential. Whether you’re an investor seeking strong rental returns, a developer looking to expand into short-term rentals like Airbnb, or simply want to own a strategic downtown holding, this property checks all the boxes. Surrounded by properties valued well over a million, 302-304 Water Street is a smart investment in a city with growing demand and limited supply. (id:60626)
Royal LePage Atlantic Homestead
664 Arc-En-Ciel Street
Ottawa, Ontario
Welcome to Your Dream Home in Orléans! This stunning 3-bedroom, 3.5-bathroom gem is nestled in one of Orléans most sought-after, family-friendly neighborhoods. Lovingly maintained by the original owners, this home radiates pride of ownership with thoughtful upgrades throughout. Enjoy stylish curb appeal with a professionally landscaped front yard and driveway. Inside, you'll find a freshly painted interior, updated kitchen appliances, convenient main floor laundry, and a beautifully renovated primary ensuite. The composite backyard deck is perfect for summer BBQs and relaxing evenings outdoors. The versatile finished basement offers a spacious rec room, ideal for a home gym, movie nights, or a playroom, along with an updated bathroom for added convenience. With generously sized bedrooms, modern bathrooms, and a functional layout designed for everyday living, this home blends style, comfort, and incredible value. Located just steps from schools, parks, bus stops, and shopping this is the perfect place to plant roots and grow. Don't miss your chance to call this beautiful home yours! (id:60626)
RE/MAX Delta Realty
25 Dunning Way
St. Thomas, Ontario
Move-in ready! The Hamilton bungalow by Hayhoe Homes offers convenient, single-level living with 3 bedrooms and 2 bathrooms, including a private 3-piece ensuite in the primary bedroom. The open-concept layout features a designer eat-in kitchen with quartz countertops, tile backsplash, and pantry, flowing into a spacious great room with cathedral ceilings, a gas fireplace, and patio doors that open to a rear deck with yard overlooking the trees. The unfinished basement offers excellent development potential for a future family room, 4th bedroom, and additional bathroom. Other highlights include 9' main floor ceilings, luxury vinyl plank flooring (as per plan), convenient main floor laundry, BBQ gas line, two-car garage, Tarion New Home Warranty, plus many upgraded features throughout. Located in Southeast St. Thomas, just minutes to the beaches of Port Stanley and approximately 25 minutes to London. Taxes to be assessed. (id:60626)
Elgin Realty Limited
101 4353 Halifax Street
Burnaby, British Columbia
Welcome to a unique, stunning private garden 2 Bed 1031 square ft Bosa Built Condo, boasting a South Facing huge WRAP AROUND patio! This home has been lovingly renovated to create a relaxing zen vibe with complete privacy. Top notch renovations throughout the home include new kitchen,new bathroom incl heated tile flooring,custom cabinetry, stunning floors,designer paint,inset lighting, Insuite laundry and quality finishings throughout.This home is truly special, a rare find.If you love patio living and gardening this home is for you! Located in the Fabulous Brentwood neighbourhood filled with shops,restauaunts, mall,movie theatre, and cafes.Building Manager Mon to Fri 9-5. Proactive strata :2012 New roof & repiped. 2020 New windows,sliding doors & elevator upgrade. Open House Sat 2-3:30. (id:60626)
Royal LePage Sussex
85 Pollard Drive
Meaford, Ontario
Beautifully Maintained Brick Bungalow in Desirable Beachvale. Welcome to this lovely and meticulously cared-for brick bungalow located in the highly sought-after Beachvale neighbourhood of Meaford, Ontario. Set on a mature, private lot surrounded by lush trees and beautifully landscaped grounds, this home offers peaceful living just steps from the waterfront, Memorial Park, a leash-free dog park, schools, and more. From the moment you arrive, the charm and curb appeal of this home are undeniable. The private backyard is a true retreat, featuring an abundance of mature trees and extensive decking perfect for relaxing or entertaining in a tranquil outdoor setting. Inside, the main floor offers a warm and functional layout with: A welcoming living and dining room filled with natural light. A large kitchen with direct access to the backyard ideal for hosting summer gatherings. A spacious primary bedroom with a private ensuite. An additional second bedroom and full guest bathroom. The fully finished lower level adds valuable living space, featuring: A large family/recreation room for casual entertaining or movie nights. A versatile home office or hobby area. A third bedroom, perfect for guests or extended family. A 3-piece bathroom and ample storage space. Recent updates throughout the home enhance its comfort and appeal, ensuring its truly move-in ready. This is a rare opportunity to own a thoughtfully maintained home in one of Meaford most desirable locations. Whether you're downsizing, starting a family, or looking for a serene lifestyle near the water, this property is sure to impress. Contact us today to schedule your private showing. (id:60626)
Royal LePage Locations North
979 Queensborough Court
London, Ontario
Great Location! Beautiful Detached house with 3+1 bedroom, 4 bathroom two-storey home on a quiet cul-de-sac in desirable North West London. Main flooroffers great room with vaulted ceilings and hardwood flooring; open concept kitchen and dining area with breakfast bar, two-piece powder room, main floor laundry, fully-fenced backyard with an incredible two tiered deck. Three bedrooms upstairs including a spacious primary bedroom with vaulted ceilings, walk-in closet, and a 4-pc ensuite. Basement has large family room with gas fireplace, additional bedroom, and a 3-pc bath. 1.5 attached garage with inside entry and a driveway that commodates up to 3 vehicles. (id:60626)
Solid State Realty Inc.
6974 Larkspur Rd
Sooke, British Columbia
Welcome to 6974 Larkspur Road – A beautifully renovated half duplex designed with family living in mind. Nestled on a generous 0.21-acre lot in a friendly Sooke neighbourhood, this 3-bedroom, 2-bathroom home offers over 1,440 sq ft of bright, inviting space. The open-concept layout features fresh flooring throughout, an impressive kitchen pantry for all your family’s needs, and stylish built-in storage in the cozy front entertainment room. Both bathrooms have been tastefully updated, including a private ensuite off the primary bedroom. Step outside onto the spacious deck—perfect for barbecues and gatherings—while kids and pets enjoy the fully fenced back yard and expansive front yard. A perfect blend of comfort, functionality, and charm…this home is ready to welcome its next chapter. (id:60626)
Coldwell Banker Oceanside Real Estate
6 - 3600 Colonial Drive
Mississauga, Ontario
This stunning 3-bedroom, 4-bathroom end-unit townhouse offers over 1,500 sqft of beautifully maintained living space and sits on a generously sized lot, offering the feel of a semi-detached home. Tucked away in a family-friendly community, this home features a rare 2-car garage, a finished basement, and ample outdoor space perfect for entertaining or simply enjoying the peace and privacy of this quiet enclave. Step inside to find a bright and spacious layout with large windows that flood the home with natural light. The main floor boasts a welcoming living and dining area, a well-appointed kitchen, and a walkout to the private yard. Upstairs, you'll find three spacious bedrooms including a primary retreat with a private ensuite and ample closet space.The fully finished basement includes a recreation area, additional bathroom, and plenty of storage ideal for a home office, guest suite, or media room. Located in the heart of Erin Mills, this home is close to top-rated schools, shopping, parks, transit, and major highways. (id:60626)
RE/MAX Premier Inc.
248 Birch St
Ucluelet, British Columbia
Charming Updated Rancher with Harbour Views! Welcome to 248 Birch St — a beautifully maintained 3-bedroom, 1-bathroom rancher located in a prime area close to schools, shopping, and all amenities. Enjoy harbour views from the bright living room and modernized kitchen. The fully renovated kitchen and partially updated bathroom, new windows and slider in living room, new flooring and fresh paint completed in 2021, add a stylish touch to this cozy home. A functional laundry/mudroom features brand-new washer and dryer units. Outside, you'll find a covered carport with an attached storage room, perfect for your tools and gear. This gem won't last long — book your showing today! (id:60626)
RE/MAX Mid-Island Realty (Uclet)
55 Little Avenue
Barrie, Ontario
OPPORTUNITY KNOCKS!!!! DONT MISS THIS OPPORTUNITY!!! Luxury at its best in Barrie! Unique opportunity to choose your own custom finishes! Investor or End User - Finish and enjoy in time for the Spring Market! Sold in As-Is Where-Is Condition. Seller Makes No Representations Or Warranties. Property being sold Under Power of Sale. Home is Unfinished, Buyer to complete with their own finishes. Area Features: 3 Schools within walking distance, 5 minute walk to Allandale Recreation Center providing amenities such as a pool, gym and skating rink; close to proximity to Waterfront Go Train Station, Downtown Barrie Waterfront. Bus Stop next to the property, Close to Shopping and Restaurants All and a short drive from HWY 400 exit (Essa Rd). (id:60626)
Royal LePage Your Community Realty
215 - 35 Ormskirk Avenue
Toronto, Ontario
Experience the best of High Park & Swansea living at 35 Ormskirk Avenue! This spacious, well updated, 2 level unit invites you to move in and enjoy! The open concept main floor provides ample living space, an updated kitchen, smooth ceilings and a walkout to a generous balcony. A separate room with French doors and a large window completes the main level & can easily be imagined as a bedroom or private home office. The upper level features two very sizeable bedrooms with ample closet space, a renovated bathroom and an open concept landing with space for a study or reading nook. Well managed building, perfect for up-sizers & down-sizers alike, with low maintenance fees inclusive of all utilities, cable TV and Internet! Ideally located for quick commutes to High Park, the lake, Bloor Street West, downtown & public transit! Fantastic amenities include an indoor pool, gym, party room, tennis court, sauna & more! (id:60626)
RE/MAX Plus City Team Inc.
254 Green Gate Boulevard
Cambridge, Ontario
MOFFAT CREEK - Discover your dream home in the highly desirable Moffat Creek community. These stunning freehold townhomes offer 4 and 3-bedroom models, 2.5 bathrooms, and an ideal blend of contemporary design and everyday practicality—all with no condo fees or POTL fees. Step inside the Amber interior model offering an open-concept, carpet-free main floor with soaring 9-foot ceilings, creating an inviting, light-filled space. The chef-inspired kitchen features quartz countertops, a spacious island with an extended bar, and ample storage for all your culinary needs. Upstairs, the primary suite is a private oasis, complete with a walk-in closet and a luxurious ensuite. Thoughtfully designed, the second floor also includes the convenience of upstairs laundry to simplify your daily routine. Enjoy the perfect balance of peaceful living and urban convenience. Tucked in a community next to an undeveloped forest, offering access to scenic walking trails and tranquil green spaces, providing a serene escape from the everyday hustle. With incredible standard finishes and exceptional craftsmanship from trusted builder Ridgeview Homes—Waterloo Region's Home Builder of 2020-2021—this is modern living at its best. Located in a desirable growing family-friendly neighbourhood in East Galt, steps to Green Gate Park, close to schools & Valens Lake Conservation Area. Only a 4-minute drive to Highway 8 & 11 minutes to Highway 401.**Limited time $5,000 Design Dollars & Appliance Package**The virtual tour and images are provided for reference purposes and are of the end unit model at 210 Green Gate Blvd. They are intended to showcase the builder's craftsmanship and design.* (id:60626)
RE/MAX Twin City Faisal Susiwala Realty
706 Mud Creek Crescent
Ottawa, Ontario
Easy Bungalow living tucked away on a quiet, highly sought-after Crescent in Riverside South.This thoughtfully designed raised bungalow offers the perfect blend of comfort, convenience, and style. With 3+1 bedrooms, 3 full bathrooms, and a fully finished basement, its ideal for families or downsizers looking for the ease of main-floor living.Step into a welcoming entryway with plenty of space for coats, shoes, and daily essentials keeping life organized from the start. The home features well-maintained maple hardwood floors that add warmth and character throughout the living space. A large eat-in kitchen and a separate dining room offer flexibility for both everyday meals and formal gatherings.Patio doors open to a private deck perfect for morning coffee, summer dining, or simply relaxing outdoors. The fenced backyard is ideal for kids, pets, or gardening enthusiasts.The bright and spacious lower level includes a cozy gas fireplace in the family room, a full bathroom, and an oversized fourth bedroom making it an excellent guest suite, teen retreat, or home office.Additional features include an attached single garage, ample storage, and a prime location close to parks, schools, transit, and everyday amenities. Move-in ready and waiting for its next chapter, don't miss this opportunity to enjoy easy living in a desirable, family-friendly neighbourhood. HWT is owned 2023, Furnace 2022, Roof 2018. (id:60626)
Innovation Realty Ltd.
1801 738 Farrow Street
Coquitlam, British Columbia
OPEN HOUSE Saturday SUNDAY MARCH 29/30. 2-4pm. $120,000 Renovation! Magazine level appointments with oversize gourmet kitchen that will take your breath away! No expense spared ! Unprecedented 2 seperate 20' x 5' covered balconies with sweeping panoramic views E-S-SW. Covered parking is uniquely "Above Ground".Garbage shoots each floor. Building ahead of its time and westside inspired! Resort style amenities. Indoor jetted propulsion pool, oversize Hot tub/ Whirlpool, Sauna, Pool Bathrooms, Huge South Facing Outdoor Heated Pool with abundance of decking. Only 21 Floors, sister building at 728 has only 12 floors all sitting on 1.6 acres of manicured landscaped lands. 4 suites on every floor equals less density and more Luxury! (id:60626)
Royal Pacific Tri-Cities Realty
52 Fieldgate Drive
Brantford, Ontario
Looking for extra income to help with your mortgage? Or, do you need a Granny Suite? This home has a separate rear entrance to the lower level, which has been roughed-in to accommodate 2 Bedrooms, a 4pc. Bath, and an open-concept Kitchen & Living Room. This total space is approx. 1,000 sq. ft. Note - the Seller will finish this level for an additional cost. The main floor has been extensively renovated and is gorgeous!! This level offers 2 Bedrooms, Office/Den, 3pc. Bath & an open concept Living/Dining/Kitchen area which boasts an Electric Fireplace. Renovations include a new Kitchen (with stainless appliances), Bathroom, Flooring, Lighting, Doors, Trim, Furnace, paint and more. Outside, you'll find exterior updates including several new Windows, a wood Deck, Concrete Walkway & Patio, and new Eavestroughs & Fascia. With no rear neighbors, and very close proximity to schools, shopping, restaurants & Hwy 403 this lovely property makes it desirable for any family. (id:60626)
RE/MAX Twin City Realty Inc.
55 Greenfield Rd Road
Brantford, Ontario
This Brier Park home blends modern elegance with family-friendly comfort, offering a meticulously maintained residence with updated features and thoughtful design. Step into an inviting open-concept layout where the living room, dining area, and a spectacular kitchen seamlessly connect. Remodeled in 2023, the bright kitchen is a chef's dream, featuring a large skylight, pot lights, an oversized sink, cultured marble countertops, and a convenient island. The adjacent dining room boasts a new feature wall and an electric fireplace, creating a cozy ambiance. Luxury vinyl plank flooring flows throughout the main floor, which also includes a beautifully remodeled bathroom (2024). This level offers a spacious primary bedroom and two additional good-sized bedrooms. Recent updates include main floor windows (approx. 6 years ago) and updated electrical. The lower level extends the living space with a bright family room, warmed by a newer gas fireplace (2021) perfect for relaxation. A good-sized bedroom offers flexibility, complemented by a three-piece bathroom with a large shower. A dedicated laundry room with a natural gas dryer and ample storage completes this functional space. Outside, the home impresses with a double-wide driveway and an attached garage with a painted floor. Enjoy mornings or evenings in the three-season sunroom, which provides direct access to the low-maintenance, fully fenced rear yard. A new deck (2024) is perfect for outdoor gatherings. The exterior siding was replaced approximately 6 years ago, and the roof was replaced in 2024, enhancing curb appeal and durability. Location is key, with excellent schools, Costco, Lyndon Park Mall, Walmart, and various restaurants all close by. With its neutral interior paint and well-maintained condition, this home is truly move-in ready. Discover the perfect setting for your family's next chapter. (id:60626)
Century 21 First Canadian Corp
1 Sons Street
Norwich, Ontario
Welcome to 1 Sons Street, a beautifully renovated raised bungalow on a spacious 1/3-acre lot in the peaceful community of Springford just 5 minutes to Tillsonburg and 15 minutes to Woodstock and Hwy 401. This 4-bedroom, 3-bathroom home has been thoughtfully updated with quality finishes and exceptional attention to detail throughout. The open-concept main level features a stunning custom kitchen with quartzite countertops, white shaker cabinetry, matte black hardware, stainless steel appliances, and an oversized island perfect for entertaining. Large windows and recessed lighting create a warm, bright atmosphere that flows into the generous dining area and living room. Sliding doors lead to a large deck overlooking the fenced backyard ideal for outdoor gatherings. The spacious primary bedroom includes a sliding barn door leading to a stylish ensuite with double vanity and modern fixtures. The 2nd bedroom on the main floor provides flexibility for family, guests, or a home office. The fully finished lower level adds even more space with two additional rooms, a 3-piece bathroom, and a well-equipped laundry area with ample storage. A separate entrance from the garage to the basement offers a perfect setup for visiting guests or extended family. Outside, enjoy the large private yard with mature trees, green space, a fire pit, and room to relax. Parking is no issue with a 1.5-car garage and space for six in the driveway. Major updates include furnace, A/C, kitchen, bathrooms, flooring, lighting, siding, soffits, eavestroughs, and deck. City water, natural gas, and septic (cleaned 2022). A turn-key property with style, space, and smart designready for you to call home. (id:60626)
Wiltshire Realty Inc. Brokerage
2022 28 Avenue Sw
Calgary, Alberta
Located on one of the most desirable streets in Marda Loop and surrounded by multi-million dollar homes, this detached gem offers incredible value under $800,000. A unique design and full of character, this home welcomes you with a formal dining area and a bright kitchen positioned at the back of the home, ideal for indoor-outdoor entertaining. Step into the stunning living room, where soaring ceilings and floor-to-ceiling windows bathe the space in natural light. A cozy wood-burning fireplace, custom built-ins, and ample wall space for your favorite artwork create a warm, inviting atmosphere. The sunny, south-facing balcony extends your living space and adds to the charm. Just up a short flight of stairs, you’ll find a versatile den or office, a 4-piece bathroom, and a generously sized bedroom. On the top level, the spacious primary suite features its own private south-facing balcony and a 4-piece ensuite. Across the hall, a second den or lounge area, a perfect spot for a reading nook, creative corner, or yoga space. This leads to a THIRD BALCONY with views of downtown and the lush greenery. The fully finished basement offers flexible space with a 2-piece bathroom ideal for a guest bedroom, home office, studio, or media room. Additional highlights include a double attached front garage with driveway parking for two more vehicles. The rear lane offers future potential for a detached garage, parking pad, or workshop. The backyard is a tranquil escape, with tiered landscaping, garden beds, and multiple sitting areas for relaxing and entertaining. This is your chance to own a detached home in one of Calgary’s most sought-after communities without breaking the bank! If you are looking for something a little more fun and funky than your cookie-cutter infill, this home provides an opportunity to let your personality shine! Bring your creative ideas to life! Super walkable location just five blocks from hundreds of shops, services, restaurants & cafes including Blush Lane & Safeway for groceries, Phil & Seb and Deville for coffee, Marda Loop Brewing, DOPO, Merchants, Village Ice Cream and much more! River Park is nearby, downtown YYC is 10 minutes away and access onto Crowchild to get around town is a breeze! (id:60626)
Century 21 Bamber Realty Ltd.
202 363 Tyee Rd
Victoria, British Columbia
GST INCLUDED, BRAND NEW HOME! Welcome to Dockside by Bosa Development. 363 Tyee is a 13-storey, concrete building now complete and MOVE IN READY! Designed with livability in mind, this Southwest facing 2 Bed + 2 Bath offers 936 sqft of living space and approx 114 sqft balcony and 2nd patio off the primary. The kitchen features Stosa Italian Cabinetry, Quartz Counters, and single slab backsplash. Pair it with high-end appliances: Blomberg Fridge, Dishwasher, Fulgor Milano Oven and Gas Cooktop. Elevated resident exclusive amenities include a rooftop patio with BBQ cooking and seating, dining and gas fire pit, an equipped fitness facility, social lounge, pet wash station, and bike tuning station. Spanning 15 acres along the Upper Harbour, where Vic West meets downtown Victoria, Bosa Development is bringing purposefully designed homes to Dockside Green, continuing the legacy of this transformational waterfront community. Price INCLUDES GST. Contact your realtor now for a showing! (id:60626)
Engel & Volkers Vancouver Island
136 Crafter Crescent
Hamilton, Ontario
Spacious and Versatile Townhome in Family-Friendly Heritage GreenDiscover over 2,000 sq. ft. of well-designed living space in this stylish freehold townhome located in one of Stoney Creeks most desirable neighbourhoods. With 3 bedrooms, 3.5 bathrooms, and tasteful improvements throughout, this home blends everyday comfort with smart, adaptable design.The main floor features a bright, open layout with a modern kitchen, generous dining area, and walkout to a raised deckgreat for everyday living and entertaining. Upstairs, you'll find three spacious bedrooms, including a primary with ensuite, as well as the convenience of laundry on the bedroom level.Downstairs, the fully finished walkout basement is a standout featurecomplete with a separate kitchen, full bathroom, and bedroom, plus its own private entrance to the backyard and interior access from the main floor. Whether you're accommodating extended family, working from home, or exploring rental potential, this space delivers.With schools, shopping, parks, and highway access just minutes away, this home offers a well-rounded location that supports both daily convenience and long-term investment. (id:60626)
Royal LePage State Realty
37 Coronation Boulevard
St. Catharines, Ontario
Welcome to 37 Coronation Blvd, St. Catharines, a fully renovated bungalow situated at the end of a quiet cul-de-sac, offering modern finishes, thoughtful design, and exceptional versatility. With over $100,000 in renovations, this home is move-in ready. The main floor features two spacious bedrooms, a bright and inviting living room, and a dedicated dining area. The brand-new kitchen is beautifully designed with quartz countertops, stainless steel appliances, and a built-in microwave, blending style and functionality. A contemporary 4-piece bathroom and a laundry room with a sink, white washer and dryer, and ample storage enhance the homes convenience. The fully renovated basement expands the living space with two additional bedrooms, a comfortable living area, and a brand-new eat-in kitchen featuring white appliances and a gas stove. A modern 3-piece bathroom, separate laundry area with a washer, gas dryer, and laundry sink, as well as a separate entrance, make this lower level ideal for multi-generational living or an income-generating suite. Stepping Outside, the fully fenced, expansive backyard offers a large deck, perfect for relaxation and outdoor gatherings. Two large garden sheds provide additional storage and functionality. Ideally located in a peaceful, family-friendly neighborhood, this home is just minutes from schools, shopping centers, places of worship, hospitals, and major highways, offering both convenience and tranquility. Dont miss this incredible opportunity (id:60626)
RE/MAX Real Estate Centre Inc.
37 Coronation Boulevard
St. Catharines, Ontario
Welcome to 37 Coronation Blvd, St. Catharines, a fully renovated bungalow situated at the end of a quiet cul-de-sac, offering modern finishes, thoughtful design, and exceptional versatility. With over $100,000 in renovations, this home is move-in ready. The main floor features two spacious bedrooms, a bright and inviting living room, and a dedicated dining area. The brand-new kitchen is beautifully designed with quartz countertops, stainless steel appliances, and a built-in microwave, blending style and functionality. A contemporary 4-piece bathroom and a laundry room with a sink, white washer and dryer, and ample storage enhance the home’s convenience. The fully renovated basement expands the living space with two additional bedrooms, a comfortable living area, and a brand-new eat-in kitchen featuring white appliances and a gas stove. A modern 3-piece bathroom, separate laundry area with a washer, gas dryer, and laundry sink, as well as a separate entrance, make this lower level ideal for multi-generational living or an income-generating suite. Stepping Outside, the fully fenced, expansive backyard offers a large deck, perfect for relaxation and outdoor gatherings. Two large garden sheds provide additional storage and functionality. Ideally located in a peaceful, family-friendly neighborhood, this home is just minutes from schools, shopping centers, places of worship, hospitals, and major highways, offering both convenience and tranquility. Don’t miss this incredible opportunity—schedule your private showing today! (id:60626)
RE/MAX Real Estate Centre Inc.
10 Alaskan Heights
Barrie, Ontario
Welcome to 10 Alaskan Heights, a beautifully maintained two-story home nestled in the sought-after, family-friendly Bear Creek community of South Barrie. Offering over 2,100 square feet of thoughtfully designed living space, this home features 3+2 bedrooms, 3.5 bathrooms, and a loft -- ideal for growing families or those in need of versatile spaces. Step inside to discover a bright, open-concept layout that's perfect for both daily living and entertaining. The home is enhanced by 9-foot ceilings, premium hardwood flooring, and a striking oak staircase. The stylish kitchen is a chefs dream, boasting quartz countertops, stainless steel appliances, a gas range, modern ceramic backsplash, under-cabinet lighting, and designer light fixtures. Retreat to the spacious primary bedroom complete with a spa-like ensuite featuring quartz counters and elegant finishes. The fully finished basement adds even more living space with a large rec room, perfect for movie nights, playtime, or a home gym. Outside, enjoy a single-car garage with opener and remotes, a fully fenced backyard, and a well-kept lawn -- ready for summer barbecues or kids playtime. Conveniently located within walking distance to schools, parks, and trails, and just minutes from Highway 400, the GO Train, shopping, and Barrie's vibrant waterfront, this home offers the perfect blend of comfort, style, and accessibility. Don't miss your chance to call this exceptional property home! (id:60626)
Century 21 B.j. Roth Realty Ltd.
12 Anson Avenue
Hamilton, Ontario
Welcome to this beautifully updated 3-level backsplit in the desirable Lisgar neighbourhood on the Hamilton Mountain. This well-maintained home features 3 bedrooms, including a spacious primary, and an open-concept main floor with a bright living/dining area and a large kitchen island—perfect for gatherings and everyday living. The kitchen has been thoughtfully renovated with modern cabinetry, quartz countertops, stylish backsplash, and ample storage and prep space, making it a true highlight of the home. You’ll also enjoy the updated bathrooms and major improvements including the roof, furnace, and A/C. The lower level offers a cozy additional living area ideal for a family room, home office, or play space - and features a walk-up offering excellent in-law suite potential. Located on a quiet street close to schools, parks, shopping, and transit—this home combines comfort, function, and style in a prime location. (id:60626)
Apex Results Realty Inc.
1040 Regan Crescent
Trail, British Columbia
Charming Family Home in Sought-After Sunningdale! Welcome to 1040 Regan Crescent, a beautifully maintained 4-bedroom, 3-bathroom home located on a quiet street in one of Trail’s most desirable neighbourhoods. This spacious and stylish residence offers the perfect blend of comfort, privacy, and convenience—just a short walk from beaches, parks, schools, the hospital, and downtown Trail. Step into the inviting open-concept living and dining area, where vaulted ceilings and large windows create a warm and airy ambiance. The modern kitchen features a cozy breakfast nook and flows seamlessly out to a covered private deck—ideal for entertaining or relaxing around the gas fire pit or in the hot tub, while enjoying the beautifully landscaped yard with planter boxes and complete privacy. The home boasts a generous lower-level rec room, a large storage room, and excellent flexibility for growing families or guests. A double garage, single carport, and ample off-street parking provide plenty of space for vehicles, toys, and gear. This is an excellent package for all kinds of buyers and in a fantastic location. Call your REALTOR for a private showing. (id:60626)
RE/MAX All Pro Realty
54 - 8 Lakelawn Road
Grimsby, Ontario
Welcome to Your Ideal Corner Townhouse Retreat! Discover this beautifully maintained and spacious corner townhouse that perfectly blends modern living with everyday convenience. Step into the bright and open family room, featuring a built-in electric fireplace perfect for relaxing evenings. The contemporary kitchen is a chefs dream, offering sleek finishes and ample space for cooking and entertaining. This home boasts four sun-filled bedrooms and 2.5 bathrooms, creating a warm and inviting atmosphere throughout. A fully finished basement adds valuable living space, ideal for a home office, rec room, or media area. Enjoy your private backyard oasis with a wood deck and fully fenced yard perfect for summer gatherings or quiet mornings. The property also includes a single-car garage and driveway for easy parking. Nestled in a peaceful neighborhood just minutes from Lake Ontario, this home offers serenity with convenience. You're close to top-rated public and Catholic schools (within a 5-minute drive), and have quick access to the QEW for commutes to Toronto or Niagara. Nearby shopping options include Costco, Grimsby Square Shopping Centre, and more. Don't miss your chance to own this exceptional corner unit book your private showing today! (id:60626)
RE/MAX Real Estate Centre Inc.
204 777 W 7th Avenue
Vancouver, British Columbia
Welcome to 7th Heaven at 777 W 7th Ave-a meticulously maintained 2 bed, 1 bath home in the heart of Fairview. This 746 sqft suite offers in-unit laundry, A/C, 1 parking, 1 storage, and an oversized balcony ideal for relaxing or entertaining. The pet-friendly building is well cared for with major updates: elevators and piping (2022), roof (2018), and a fully paid parking membrane project set for 2026. Located in one of Vancouver´s most connected and desirable neighbourhoods, Fairview offers a perfect balance of urban convenience and natural beauty-just steps to the Canada Line, Cambie Village, Granville Island, Whole Foods, and the False Creek Seawall. Walk or bike to everything you need and enjoy vibrant city living in a timeless, comfortable home. (id:60626)
Angell
8 Lakelawn Road Unit# 54
Grimsby, Ontario
Welcome to Your Ideal Corner Townhouse Retreat! Discover this beautifully maintained and spacious corner townhouse that perfectly blends modern living with everyday convenience. Step into the bright and open family room, featuring a built-in electric fireplace—perfect for relaxing evenings. The contemporary kitchen is a chef’s dream, offering sleek finishes and ample space for cooking and entertaining. This home boasts four sun-filled bedrooms and 2.5 bathrooms, creating a warm and inviting atmosphere throughout. A fully finished basement adds valuable living space, ideal for a home office, rec room, or media area. Enjoy your private backyard oasis with a wood deck and fully fenced yard—perfect for summer gatherings or quiet mornings. The property also includes a single-car garage and driveway for easy parking. Nestled in a peaceful neighborhood just minutes from Lake Ontario, this home offers serenity with convenience. You're close to top-rated public and Catholic schools (within a 5-minute drive), and have quick access to the QEW for commutes to Toronto or Niagara. Nearby shopping options include Costco, Grimsby Square Shopping Centre, and more. Don’t miss your chance to own this exceptional corner unit—book your private showing today! (id:60626)
RE/MAX Real Estate Centre Inc.
5070 Elizabeth Street
Lincoln, Ontario
Welcome to 5070 Elizabeth Street, Lincoln - Located in one of Beamsville's most sought-after neighbourhoods, this charming and versatile home offers a rare combination of tranquility and accessibility. Situated on a quiet, tree-lined street, youre just a short stroll to the heart of downtown Beamsville with its boutique shops, restaurants, schools, parks, and amenities while still enjoying the peace and privacy of a residential setting. Step inside and you'll be greeted by a bright and welcoming open-concept main floor that effortlessly blends the living and kitchen spaces. This functional layout is perfect for entertaining guests or keeping the family connected, with plenty of natural light enhancing the warm and cozy atmosphere. The kitchen offers generous counter space and flows seamlessly into the living area, making everyday living and hosting a breeze. One of the standout features of this home is the fully finished basement, complete with a separate side entrance. This setup provides incredible flexibility ideal for creating a private in-law suite, hosting extended family, or generating rental income. Whether you're looking to offset your mortgage or accommodate multigenerational living, the possibilities here are endless. Outside, the home continues to impress with a fully fenced backyard that's perfect for kids, pets, or weekend relaxation. Enjoy summer evenings on the spacious deck, host BBQs, or tend to your garden in peace. A detached shed offers additional storage for your tools, bikes, or seasonal décor, keeping your home organized year-round. Whether you're a first-time buyer, investor, or growing family, 5070 Elizabeth Street is a rare opportunity to own a move-in ready home in an established and welcoming community. With its functional layout, income potential, and unbeatable location this one truly checks all the boxes. (id:60626)
Exp Realty
6668 Kamloops Vernon (Hwy 97) Highway
Westwold, British Columbia
Welcome to 6668 Kamloops Vernon Hwy. Nestled on 3.66 beautiful acres, this newly renovated 3-bedroom, 1-bath home offers approx. 1,250 sq ft of comfortable living with breathtaking valley views, especially from the front deck. Ideal for those seeking space, privacy, and country lifestyle. This property features a large 2-level barn/workshop with aprox. 3000 sq ft of interior space including the barn overhang, complete with a hay loft—perfect for work, recreation, or storage. A charming guest cabin provides additional accommodation. Cross fencing and full perimeter fencing make it ideal for animals. Lush pasture areas and established fruit trees add both beauty and utility to the land. Enjoy the benefits of bordering provincial land, with direct access to nature. A 10x10 greenhouse, riding arena with separate road access, chicken coop, and gazebo add to the property's charm and usability. Recent upgrades include a newer septic system and 200-amp service to the property. Conveniently located just 40 minutes from both Kamloops and Vernon, and only minutes from the Westwold store and gas station, 5 minutes from falkland, this country gem offers the tranquility of rural living without sacrificing access to everyday essentials. A truly versatile property with endless potential for hobby farming, equestrian pursuits, or peaceful retreat. Call for your private showing. Buyer to verify measurements deemed important. (id:60626)
Royal LePage Kamloops Realty (Seymour St)
438 Parfitt Court
Kelowna, British Columbia
Welcome to this well-maintained 3-bedroom, 2-bathroom rancher, perfectly situated on a spacious corner lot on a peaceful Rutland cul-de-sac. This inviting home offers one-level living with a functional layout, ideal for families, downsizers, or investors alike. Step inside to a warm and inviting living space. The kitchen offers a lot of cupboard and the countertop space provides a great space for entertaining, while the comfortable bedrooms offer plenty of room to unwind. The primary suite features its own private ensuite, adding a touch of convenience. Outside, enjoy the beautifully maintained yard with room for gardens, outdoor seating, or even future expansion. The corner lot provides extra privacy and potential for additional parking. Nestled in a quiet, family-friendly neighbourhood, this bungalow is just minutes from schools, parks, shopping, and amenities. (id:60626)
RE/MAX Kelowna
25 8590 Sunrise Drive, Chilliwack Mountain
Chilliwack, British Columbia
Welcome to the prestigious gated community of Maple Hills on Chilliwack Mountain! This SE facing 3 bed/3 bath end unit offers beautiful valley & mountain views from the front sundeck or privacy from the rear patio. Over 2500 sqft of living space w/ a unique 4-level split floor plan featuring vaulted ceilings, a fully updated chef's kitchen w/ new appliances & custom cabinets separated from the open living/dining areas by a showpiece 2-sided fireplace. Primary suite with w/i closet & beautiful ensuite w/ separate tub & shower, 2 addl spacious bedrooms, huge media rm & rec room w/ 2nd fireplace and large double garage! A/C, updated lighting & freshly painted in warm designer colours. 2 pets allowed (any sz). Recent building upgrades include roof & deck - nothing to do but move right in! (id:60626)
Pathway Executives Realty Inc.
55 Duke Street W Unit# 420
Kitchener, Ontario
Discover contemporary urban living at its finest in this stunning end unit condo located at 420-55 Duke St W, Kitchener. Situated in the heart of Kitchener's vibrant downtown core with 679 sq.ft of outdoor space, this residence offers not only convenience but also an unparalleled indoor/outdoor living experience. Upon entering, you are greeted by an open concept layout enhanced by high ceilings with a smooth painted finish and engineered oak flooring. The living space is bathed in natural light, thanks to large windows that also provide picturesque views of the surrounding cityscape. The kitchen features upgraded appliances including a gas stove and chimney style hood, complemented by stone countertops and an undermount sink. The kitchen island boasts convenient pots & pans drawers, ideal for culinary enthusiasts. Adjacent to the kitchen is a cozy dining area, perfect for intimate meals or entertaining guests. The unit includes desirable amenities such as a powder room for guests' convenience, as well as a main bath and ensuite bath adorned with 12 x 24 floor tiles and modern fixtures. For added comfort, each suite is equipped with a heat pump for individually controlled heating and cooling, ensuring year-round comfort and efficiency. The energy-efficient all-off switch allows for effortless management of power consumption. The upper level is where you'll find spacious bedrooms with ample closet space. This condo offers not only a luxurious living space but also the unparalleled convenience of a BBQ line on the main floor balcony and being steps away from Kitchener's finest restaurants, shops, and entertainment venues. Don't miss out on the opportunity to own this exceptional property that combines style, functionality, and a coveted end unit location in the heart of Kitchener. Schedule your private tour today and experience urban living at its finest. **Some pictures are virtually staged** (id:60626)
Corcoran Horizon Realty
1 - 1195 Riverside Drive
London North, Ontario
Welcome to 1-1195 Riverside Drive, a stunning modern residence in the sought-after Hazelden enclave of North London. Located just steps from the Byron community, Sifton Bog, Springbank Park, and Boler Mountain, this home sits on a fully landscaped corner lot and features 3 bedrooms, 4 bathrooms, a double-car garage, and private double driveway, offering over 2,100 sq. ft. of finished living space across three levels. Inside, the open-concept main floor is filled with natural light from expansive windows and features engineered hardwood flooring, a stylish powder room, and a seamless layout that connects the living, dining, and kitchen areas. The chef-inspired kitchen includes custom AYA cabinetry, under-cabinet lighting, a centre island with integrated sink, and premium black stainless-steel appliances with Wi-Fi capability. A gas range with convection and air fry settings adds to the functionality. Upstairs, the spacious primary suite features a walk-in closet designed by Nieman Market Design and a private 4-piece ensuite. Two additional bedrooms, a second full bathroom, and a convenient laundry room with built-in storage complete the upper level. The fully finished basement provides extra living space with a comfortable family room, a third full bathroom, and a utility room with a dedicated work sink that's perfect for messy clean-ups. Additional highlights include custom Hunter Douglas zebra blinds, Shades of London drapery, upgraded light fixtures, smart garage door openers, whole-home surge protection, a roughed-in central vac system, and a high-efficiency HVAC setup with Lifebreath HRV and a Rinnai tankless water heater (rented). Step outside to a fully fenced backyard with a spacious deck, a gas BBQ hookup, and custom exterior light timers that operate from dusk until dawn. Close to excellent schools, parks, shopping, transit, and major community amenities, this home checks every box. Book your showing today. (id:60626)
Rinehart Realty
15 Rochester Drive
Barrie, Ontario
Newly Built Fernbrook Townhome in Prime Barrie Location! Stylish 3-bed, 3-bath home with top-to-bottom upgrades. Enjoy an open-concept kitchen with custom Niki cabinetry, premium Blanco sink, polished stone cutout, and chrome pull-down faucet. Bright breakfast area opens to a private deck and garden. Spacious family room with upgraded outlet, large windows, and elegant powder room. The primary suite features a large closet and ensuite, while two additional bedrooms offer street-facing views and natural light. Includes 3 parking spaces with a built-in garage and automatic door. Unfinished basement with above-grade windows ready for your personal touch. Close to top-rated schools, shops, Barrie GO Station (3 mins), parks, trails, and HWY 400. Only 15 minutes to downtown Barrie! (id:60626)
Executive Homes Realty Inc.
1320 Calais Drive
Woodstock, Ontario
Welcome to this beautifully maintained 3 bedroom, 3 washroom home located in one of Woodstocks desirable neighbourhoods. Perfect for families and commuters. This spacious home is just minutes from schools, transit, shopping & highway 401. The open concept main floor is ideal for entertaining, featuring pot lights throughout, a chef inspired kitchen and seamless flow to the dining & living areas. walk out from the kitchen to a fully fenced backyard perfect for kids, gardening & summer BBQ's. Upstairs offers a generous primary suite with a private 4 piece ensuite and 2 additional bedrooms with a shared semi ensuite. Pot lights continue outside enhancing curb appeal and thi property includes security cameras for additional piece of mind. Double car garage adds to the convenience. A must see home in a welcoming and family friendly community (id:60626)
RE/MAX Realty Services Inc.
11 Holder Drive
Brantford, Ontario
One year old detached home fully upgraded, C elevation with stucco & stone. 9feet basement ceiling, enlarged windows. Beautiful custom kitchen with huge cabinets, pantry & quartz counter. Counter depth fridge, gas & electric stove line. Upgraded stainless steel appliances. Vinyl floor on both floors. Huge master br with 2 closet (W/I), 4pc ensuite bath with standing shower , niche, upgraded porcelain tiles. Beautiful 2nd bath with porcelain tiles & niche. All good size bedrooms with vinyl floor. 2nd floor laundry. Double garage with GDO & main door entry. 3pc rough in bath in the basement. Close to all amenities, just minutes away from Brantford General Hospital, top-rated schools, parks, shopping plazas, restaurants, and public transit. Don't miss out on this incredible opportunity to own a beautiful, move-in-ready home in one of Brantford's most desirable neighborhoods. (id:60626)
Homelife Silvercity Realty Inc.
470 Thompson Street
Woodstock, Ontario
Welcome to this Beautiful 470 Thompson St Premium Corner Lot Two Storey Home Located in a desirable North Woodstock Neighborhood. This property boasts 4 generously sized bedrooms, 2.5 bathrooms and Spacious Double Car Garage and Large Foyer with double door entry. The main floor features an open concept layout that seamlessly connects the large living area and spacious family sitting area creating a warm and welcoming atmosphere & Natural lights & fireplace, Large Kitchen with stainless steel appliances and island with large breakfast area with sliding door leading to the large backyard ideal for enjoying outdoor peaceful moments. The Main floor is carpet free. Main Level with powder room, main level laundry and garage access. Freshly Painted, second floor finished with large master bedroom awaits with an 5 piece ensuite and large walk in closet and one extra closet with natural lights.Three additional bedrooms and a well appointed large 4 piece bath. The Unfinished basement with rough in bath & Cold storage offers an opportunity for allowing you to tailor the space to your unique. Just step away from all amenities. Don't miss out this fantastic Opportunity to live in one of desirable family friendly neighborhood. Ready to Move in! (id:60626)
Homelife Silvercity Realty Inc.
11 Holder Drive
Brantford, Ontario
One year old detached home fully upgraded, C elevation with stucco & stone. 9feet basement ceiling, enlarged windows. Beautiful custom kitchen with huge cabinets, pantry & quartz counter. Counter depth fridge, gas & electric stove line. Upgraded stainless steel appliances. Vinyl floor on both floors. Huge master br with 2 closet {W/I}, 4pc ensuite bath with standing shower , niche, upgraded porcelain tiles. Beautiful 2nd bath with porcelain tiles & niche. All good size bedrooms with vinyl floor. 2nd floor laundry. Double garage with GDO & main door entry. 3pc rough in bath in the basement. Close to all amenities, just minutes away from Brantford General Hospital, top-rated schools, parks, shopping plazas, restaurants, and public transit. Don't miss out on this incredible opportunity to own a beautiful, move-in-ready home in one of Brantford's most desirable neighborhoods. (id:60626)
Homelife Silvercity Realty Inc
470 Thompson Street
Woodstock, Ontario
Welcome to this Beautiful 470 Thompson St Premium Corner Lot Two Storey Home Located in a desirable North Woodstock Neighborhood. This property boasts 4 generously sized bedrooms, 2.5 bathrooms and Spacious Double Car Garage and Large Foyer with double door entry. The main floor features an open concept layout that seamlessly connects the large living area and spacious family sitting area creating a warm and welcoming atmosphere & Natural lights & fireplace, Large Kitchen with stainless steel appliances and island with large breakfast area with sliding door leading to the large backyard ideal for enjoying outdoor peaceful moments. The Main floor is carpet free. Main Level with powder room, main level laundry and garage access. Freshly Painted, second floor finished with large master bedroom awaits with an 5 piece ensuite and large walk in closet and one extra closet with natural lights.Three additional bedrooms and a well appointed large 4 piece bath. The Unfinished basement with rough in bath & Cold storage offers an opportunity for allowing you to tailor the space to your unique. Just step away from all amenities. Don't miss out this fantastic Opportunity to live in one of desirable family friendly neighborhood. Ready to Move in! (id:60626)
Homelife Silvercity Realty Inc Brampton
24 Acorn Trail
St. Thomas, Ontario
Welcome to 24 Acorn Trail, a beautifully maintained bungalow in the sought-after Harvest Run and Orchard Park community. Surrounded by mature landscaping and new cedar plantings for added privacy, this home backs onto the scenic Orchard Park Trail, connecting to Lake Margaret, Pinafore Park, and downtown St. Thomas. A new park and playground on Empire Parkway is just minutes away, enhancing the family-friendly appeal of this neighbourhood. Ideally located within walking distance to both the highly desirable Mitchell Hepburn Public Public School and St. Josephs Catholic High School, this home offers exceptional convenience for families with children of all ages. Built by Hayhoe Homes, the property offers great curb appeal with an interlocking stone walkway and a covered front porch. Inside, a spacious foyer with ample storage leads to a bright living area with cathedral ceilings. The open-concept kitchen features quartz countertops, updated stainless steel appliances, a modern backsplash, functional island with seating, and a walk-in pantry. Custom cabinetry and high-end faucets are featured throughout the kitchen, vanities, laundry room, and basement bar. Off the garage, the mudroom/laundry room adds everyday functionality. The primary suite includes a walk-in closet and en-suite with a glass shower. Step out from the dining area onto a two-tiered deck with a gazebo in the fully fenced backyard ideal for relaxing or entertaining. A storage shed adds convenience to the outdoor space. The finished basement includes a large rec-room, third bedroom with egress window, a second full bath with slate tile and glass shower, and a custom bar. There's also plenty of space to easily add a fourth bedroom with it's own egress window. Perfect for retirees, first-time buyers, or young professionals, this move-in ready home blends style, comfort, and a fantastic location. (id:60626)
RE/MAX Centre City Realty Inc.
32 Sutherland Crescent Sw
Ingersoll, Ontario
Searching For A Better Lifestyle With A Convenient Commute? This Spacious And Affordable Home In The Family-Friendly Town Of Ingersoll Could Be Just What You're Looking For! Ideally Situated With Quick Access To Kitchener-Waterloo, Brantford, And Even The GTA Without The Traffic This Location Offers The Perfect Balance Of Small-Town Charm And Big-City Convenience. Enjoy A Vibrant Community With Five Local Schools, Numerous Parks, Year-Round Recreational Programs, And Great Employment Opportunities. This Well-Maintained McKenzie-Built Home Is Under A Few Years Old And Features 3 Generously Sized Bedrooms, A Modern Open-Concept Layout, Stylish Finishes, And A Large Backyard Backing Onto A Peaceful Ravine. The Side Entrance And Large Basement Windows Offer Excellent Potential For Future Development. Close To Pond, Walking Trail And Future Grocery Store And Sports Complex. Plus, There's Room For Up To Four Vehicles In The Driveway Perfect For Growing Families Or Guests. Basement has a separate entrance and it is accessible from side door and from garage too. Grocery store within 2 mins walk. Move-In Ready And Offering All The Perks Of A Near-New Home Without The Wait This One Is A Must-See! (id:60626)
Bridge Realty
60 Blackstone Drive
Moncton, New Brunswick
WELCOME TO THIS STUNNING, CUSTOM BUILT BUNGALOW ENCOMPASSING OVER 3300 SQUARE FEET OF LUXURIOUS LIVING SPACE WITH SMART LIGHTING AND SURROUND SOUND LOCATED IN A HIGHLY SOUGHT AFTER NORTH END LOCATION ON A LARGE LOT! Featuring five spacious bedrooms and three full bathrooms, this beautifully designed home blends comfort,elegance,and functionality.The bright and open main level is highlighted by crown mouldings and features a beautiful living room with electric fireplace,a chef-inspired kitchen featuring gleaming quartz countertops, a walk-in pantry,and seamless flow into an elegant dining room that overlooks a large, pool-sized backyardperfect for outdoor entertaining or creating your dream retreat.The primary suite offers a peaceful escape with its spa-like ensuite, complemented by two additional bedrooms, a four-piece bath and laundry on the main floor.Descend the rich lighted hardwood staircase to the fully finished lower level,where you'll find something for everyone in the family.This level features a spacious rec room with surround sound and complete 4K home theatre with 120 inch screen, gym area, two large bedrooms, and another four-piece bathroomideal for guests or multi-generational living.Outside, the home showcases meticulous landscaping, enhanced by an irrigation system, a beautiful stone walkway, vibrant flower beds, and additional side parking for your convenience. Every detail of this home has been thoughtfully designed to offer the ultimate in modern living. (id:60626)
Royal LePage Atlantic


