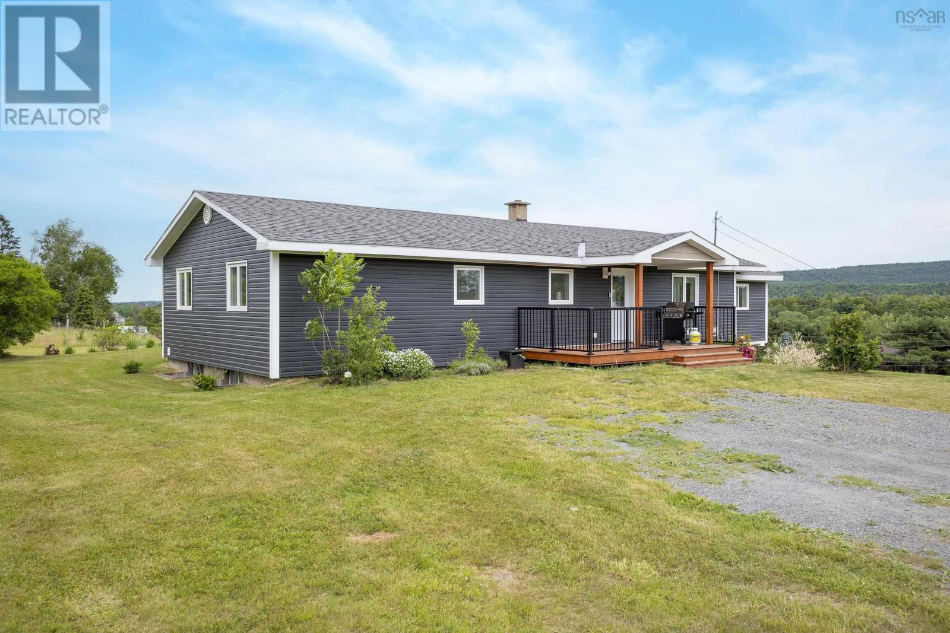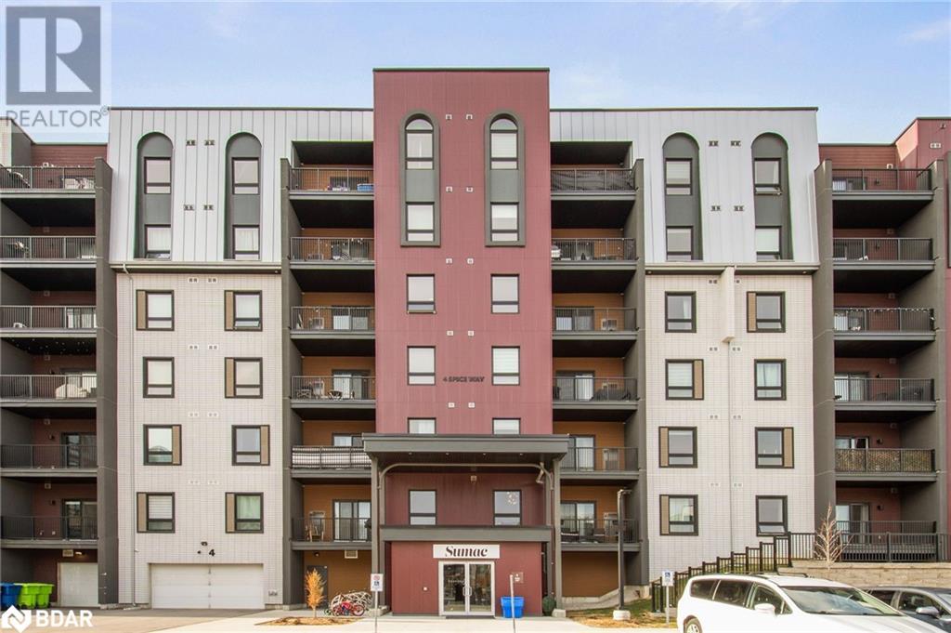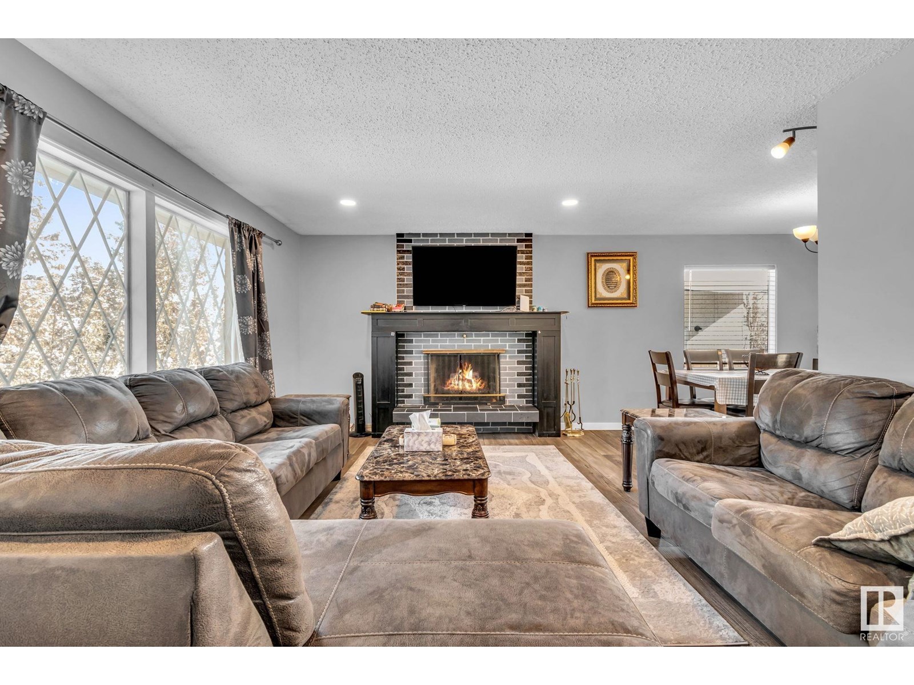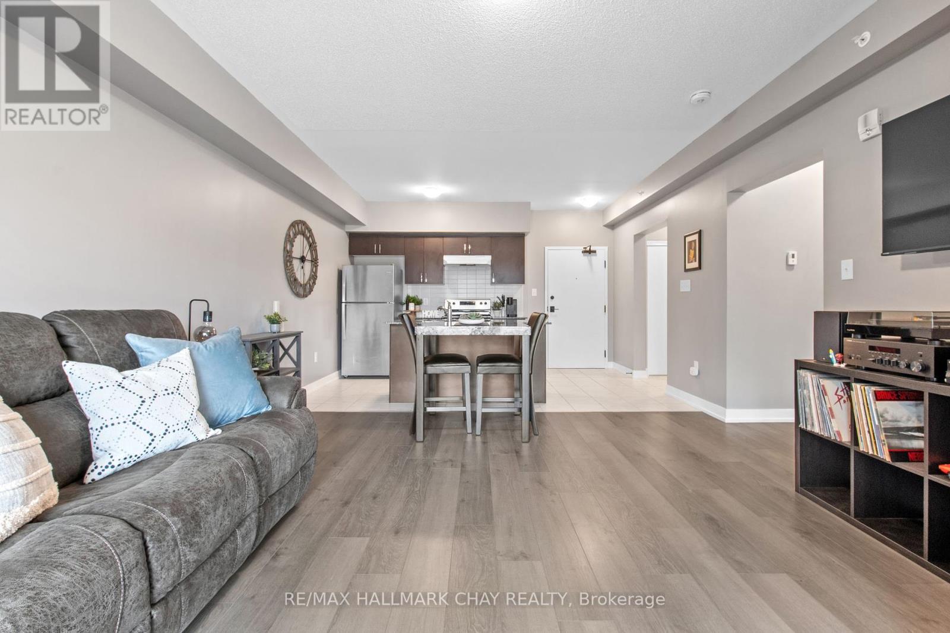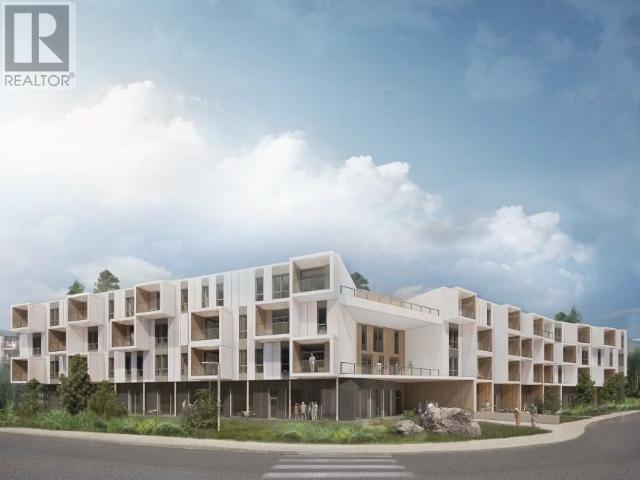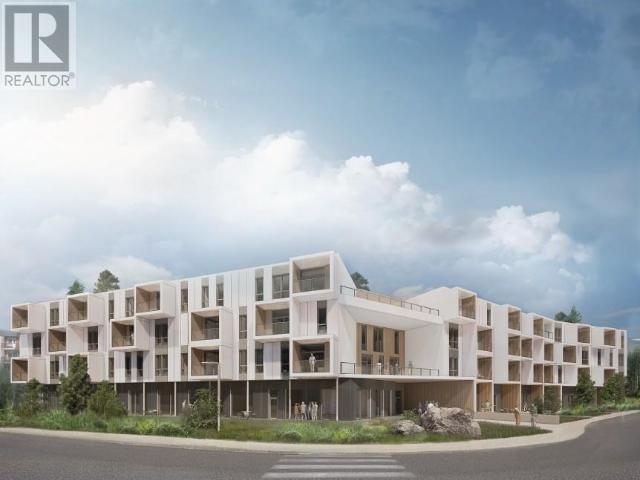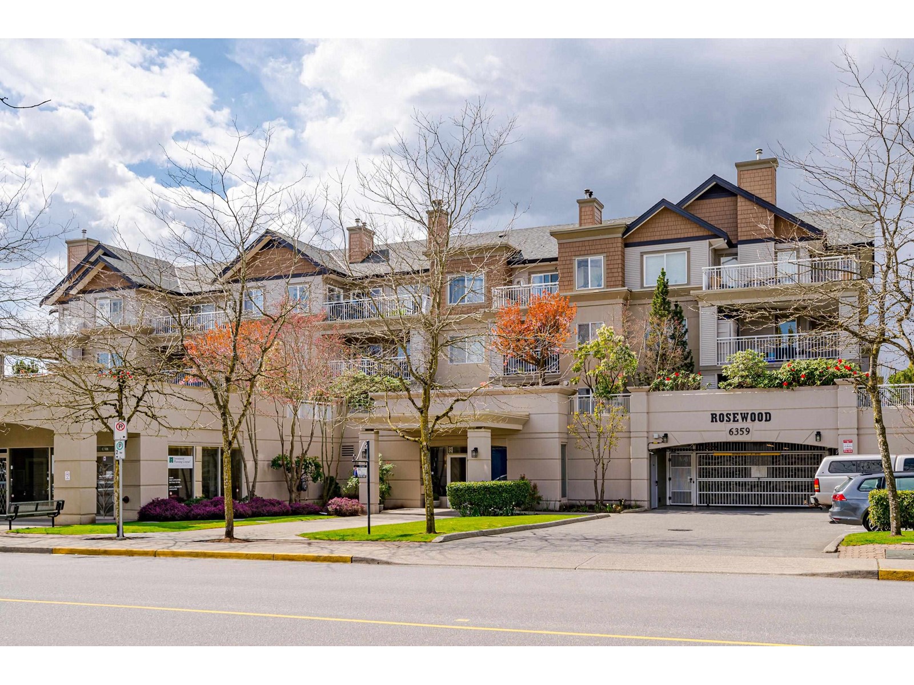43 Page Street
St. Catharines, Ontario
This detached home in St. Catharines is the affordable starter you've been looking for! Extensively renovated in 2020, with a fenced yard, large back deck, and plenty of parking. As you step into the home, you'll notice the modern finishes, hardwood flooring, and inviting open layout. The kitchen is the star of the show, with white cabinetry, quartz countertops, gold hardware, and breakfast bar. The dining and living room both feature large windows facing the front porch, and the living room includes a stone feature wall with electric fireplace. Towards the back of the home, you'll find two spacious bedrooms, and a modern 4-pc bathroom. At the very back, you'll find a super functional laundry/mud room. Easily access the side door to the driveway, basement, or the back deck from this room! With plenty of storage here a coat closet, and sliding doors to the deck, you may find you don't even need to use your front entry. Upstairs, the loft functions as a primary bedroom with enough room for a small home office! Headed outside, the backyard gives you everything you could ask for in a little house. Plenty of space for gardens, grass for kids and pets to play. The basement remains unfinished, providing exceptional room for storage. (id:60626)
Keller Williams Edge Realty
43 Page Street
St. Catharines, Ontario
This detached home in St. Catharines is the affordable starter you've been looking for! Extensively renovated in 2020, with a fenced yard, large back deck, and plenty of parking. As you step into the home, you'll notice the modern finishes, hardwood flooring, and inviting open layout. The kitchen is the star of the show, with white cabinetry, quartz countertops, gold hardware, and breakfast bar. The dining and living room both feature large windows facing the front porch, and the living room includes a stone feature wall with electric fireplace. Towards the back of the home, you'll find two spacious bedrooms, and a modern 4-pc bathroom. At the very back, you'll find a super functional laundry/mud room. Easily access the side door to the driveway, basement, or the back deck from this room! With plenty of storage here a coat closet, and sliding doors to the deck, you may find you don't even need to use your front entry. Upstairs, the loft functions as a primary bedroom with enough room for a small home office! Headed outside, the backyard gives you everything you could ask for in a little house. Plenty of space for gardens, grass for kids and pets to play. The basement remains unfinished, providing exceptional room for storage. (id:60626)
Keller Williams Edge Realty
405 1619 Morrison St
Victoria, British Columbia
Aggressive New Price now on is this gorgeous well designed Pet friendly top floor corner condo located in sought after Morrison Manor. The minute you enter this cozy private spacious well designed condo you will know you have found something very special. The home has been updated through out offering hardwood and tile floors, a remodelled kitchen and bathroom, new widows and an attractive covered balcony with new glass railings for out door year round enjoyment. We also offer a newer washer/dryer and full appliance package. The outlook from the living room is parklike and offers lots of sunlight and privacy with all the large abundant windows. The building has had some recent significant upgrades which include new vinyl windows, new exterior decks glass railings and flooring. The location of the building is in a high demand area just a short stroll to Oak Bay, downtown and the Royal Jubilee and local shopping amenities, drug stores and City Bus transit. This building is also very pet friendly so your furry family members are welcome ! Units in this building historically do not stay on the market long .You will not be disappointed! Call Today for a personal showing. (id:60626)
RE/MAX Camosun
271 376 Highway
Central West River, Nova Scotia
This stunning, spacious 3-bedroom, 2-bathroom home offers the perfect blend of luxury and comfortall on one convenient level. Set on over 3 acres of beautifully maintained property, you'll be captivated by panoramic views that offer a sense of peace and tranquility rarely found. Inside, no detail has been overlooked. The home boasts high-end finishes throughout, including gleaming hardwood floors, elegant tile, and a gourmet kitchen complete with quality appliances and stylish cabinetryideal for cooking and entertaining. The primary bedroom suite is a showstopper, featuring a spacious layout and a luxurious ensuite bath that must be seen to be fully appreciated. The lower level features its own walk-out, presenting an exciting opportunity to develop additional living space, an in-law suite, or a rental unit. Located in a sought-after area, this home offers low property taxes and the serenity of rural living while remaining within reach of local amenities. Move-in ready and waiting for you to make it your own! Book your showing today as this one won't last long. (id:60626)
Royal LePage Atlantic(Stellarton)
A & B, 740081 43 Range
Rural Grande Prairie No. 1, Alberta
Set on 2.99 private acres with stunning views of the Peace Country, this beautifully upgraded property features two residences—ideal for multi-generational living or rental income. The main home has been fully renovated with a new roof, windows, doors, trim, paint, appliances, and more, offering 3 bedrooms, 1 bathroom, a cozy living room, and a functional kitchen. It also includes two detached garages: an 18x24 heated workshop with concrete floor, plumbing, and power (built in 2022), and a 24x24 garage with wood flooring, power, and a roll-up door (built in 2023). The second residence, a 600 sq ft red cottage currently rented for $1,250/month, offers excellent flexibility for income or extended family. Additional highlights include two sheds, a power transfer switch for generator backup, excellent well water, a septic holding tank, steel pile foundation, and full fencing. A fantastic rural setup just waiting to be enjoyed—book your showing today! (id:60626)
Sutton Group Grande Prairie Professionals
10 Acres Getz Acreage
Birch Hills Rm No. 460, Saskatchewan
Spacious and bright 2000 sq. ft. bungalow with double insulated garage nestled in a well treed 10/acre yard site. Yard boasts of 1.2-million-gallon dugout, 40' x 70' metal Quonset and green house all with a generous garden area of rich Melfort Silty Clay Loan soil. Energy efficient design R-40 walls, K-60 ceiling, central air and central vac. Main floor includes spacious family room with cedar walls and ceiling and hot tub, wood burning stove in basement makes winter a cozy pass time! Call for an exclusive showing today. (id:60626)
Advantage Real Estate
4 Spice Way Unit# 211
Barrie, Ontario
Welcome to 4 Spice Way, Unit 211 – where modern design meets everyday convenience. This beautifully maintained 1-bedroom plus den condo offers a functional and stylish layout perfect for first-time buyers, downsizers, or investors. Step inside to discover an open-concept living space with contemporary finishes, a sleek kitchen featuring island with breakfast far and stainless steel appliances, and a bright living room with access to your private balcony – ideal for enjoying your morning coffee or unwinding at the end of the day. The spacious primary bedroom includes a large closet, and the versatile den offers the perfect spot for a home office, reading nook, or guest space. The bathroom features a modern stand-up glass shower, and the convenience of in-suite laundry adds to the easy, low-maintenance lifestyle this unit offers. Comes with one outdoor parking space. Located in the sought-after Bistro 6 community, this culinary-inspired development offers impressive amenities including a community kitchen, spice library, gym, yoga area, outdoor BBQ stations, and a playground. Residents enjoy a true sense of community with thoughtfully designed spaces that bring people together. Conveniently situated in Barrie’s south end, you’re just minutes to the Barrie South GO Station, Highway 400, shopping, restaurants, schools, and parks. This location makes commuting a breeze while keeping you close to everything you need. Whether you're looking to get into the market or add to your portfolio, this condo offers style, value, and a vibrant lifestyle (id:60626)
RE/MAX Hallmark Chay Realty Brokerage
12135 152a Av Nw
Edmonton, Alberta
Wow! Look at this beautiful house in the quite neighborhood of Caernarvon. A Spacious bungalow with SEPERATE ENTRANCE to the basement that has it all. Count with me: Over 2,360 sqft of living space. You will get 5 BEDROOMS; 3 bedrooms on main floor, and 2 bedrooms in the FULLY FINISHED BASEMENT with SECOND KITCHEN. You will get 3 Full washrooms; 2 washrooms on the main floor with one en-suite in the primary bedroom, and one full washroom in the basement. You will get a Double front ATTACHED HEATED GARAGE with high ceiling. You will get CENTRAL AIR CONDITIONER. Now to list the upgrades that you will enjoy: Newer Shingles, Furnace, HWT, AC, Flooring, Paint, and Appliances. Come see this one and you will be impressed. (id:60626)
The E Group Real Estate
211 - 4 Spice Way
Barrie, Ontario
Beautiful 1-bedroom plus den condo overlooking the park offers a functional and stylish layout perfect for first-time buyers, downsizers, or investors. Step inside to discover an open-concept living space with contemporary finishes, a sleek kitchen featuring island with breakfast far and stainless steel appliances, and a bright living room with access to your private balcony- ideal for enjoying your morning coffee or unwinding at the end of the day.The spacious primary bedroom includes a large closet, and the versatile den offers the perfect spot for a home office, reading nook, or guest space. The bathroom features a modern stand-up shower, and the convenience of in-suite laundry adds to the easy, low-maintenance lifestyle this unit offers. Comes with one outdoor parking space. Located in the sought-after Bistro 6 community, this culinary-inspired development offers impressive amenities including a community kitchen, spice library, gym, yoga area, outdoor BBQ stations, and a playground. Residents enjoy a true sense of community with thoughtfully designed spaces that bring people together.Conveniently situated in Barries south end, you're just minutes to the Barrie South GO Station, Highway 400, shopping, restaurants, schools, and parks. This location makes commuting a breeze while keeping you close to everything you need. Whether you're looking to get into the market or add to your portfolio, this condo offers style, value, and a vibrant lifestyle. (id:60626)
RE/MAX Hallmark Chay Realty
407-2 Klondike Road
Whitehorse, Yukon
Discover The Summit, an exceptional new residential project in Riverdale, Whitehorse, offering sophisticated condo living amid serene natural surroundings. Designed to elevate your lifestyle, The Summit seamlessly blends comfort, quality, and convenience, providing residents with thoughtfully designed spaces, modern amenities, and easy access to vibrant community attractions and outdoor recreation. Features include 10' ceilings with exposed wood, large windows, modern kitchens and tile bathrooms, private balconies, and more! Enjoy the perfect balance of tranquility and city living at The Summit--your gateway to a remarkable Yukon experience. (id:60626)
Yukon's Real Estate Advisers
406-2 Klondike Road
Whitehorse, Yukon
Discover The Summit, an exceptional new residential project in Riverdale, Whitehorse, offering sophisticated condo living amid serene natural surroundings. Designed to elevate your lifestyle, The Summit seamlessly blends comfort, quality, and convenience, providing residents with thoughtfully designed spaces, modern amenities, and easy access to vibrant community attractions and outdoor recreation. Features include 10' ceilings with exposed wood, large windows, modern kitchens and tile bathrooms, private balconies, and more! Enjoy the perfect balance of tranquility and city living at The Summit--your gateway to a remarkable Yukon experience. (id:60626)
Yukon's Real Estate Advisers
415 6359 198 Street
Langley, British Columbia
Penthouse beauty! Almost 700sf 1 bdrm 1 bthrm PLUS den style north facing home. 2 skylights. Great room concept with your kitchen overlooking your dng and lvg rm. Kitchen has a breakfast bar, lots of cabinets and granite countertops. Livingroom has a gas f/p and access to your private deck. Primary bedroom has a wi closet + another closet, cheater ensuite w/has an oversized shower w/tile surround & granite c/tops. The den has sliders to your balcony. Laundry area is huge and open w/cabinets & counterspace. Bright home on the quiet side of the building. 2 parking spots, 1 storage locker. Close to transit, shopping, restaurants, Willowbrook and more. (id:60626)
One Percent Realty Ltd.




