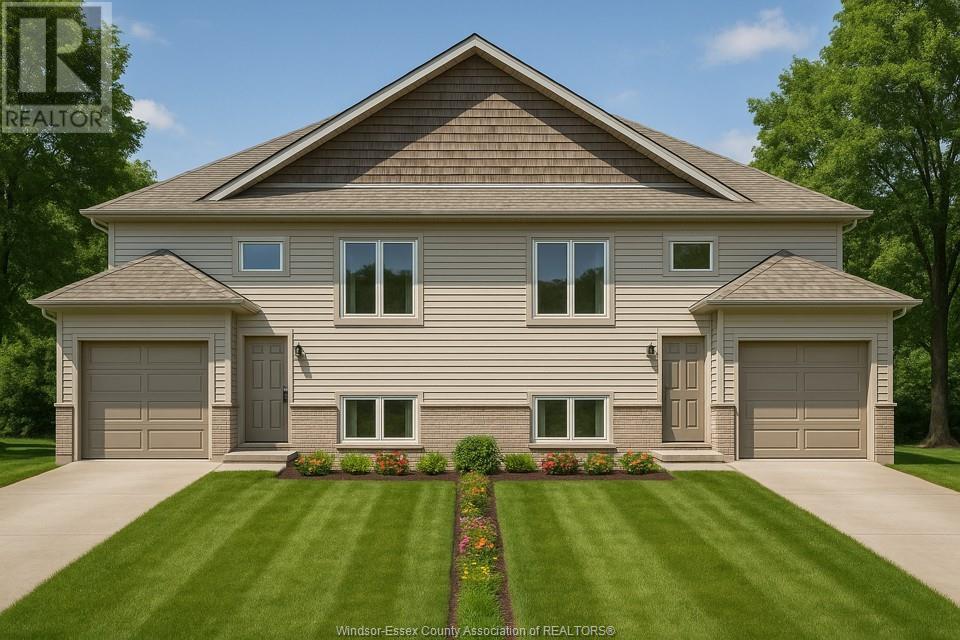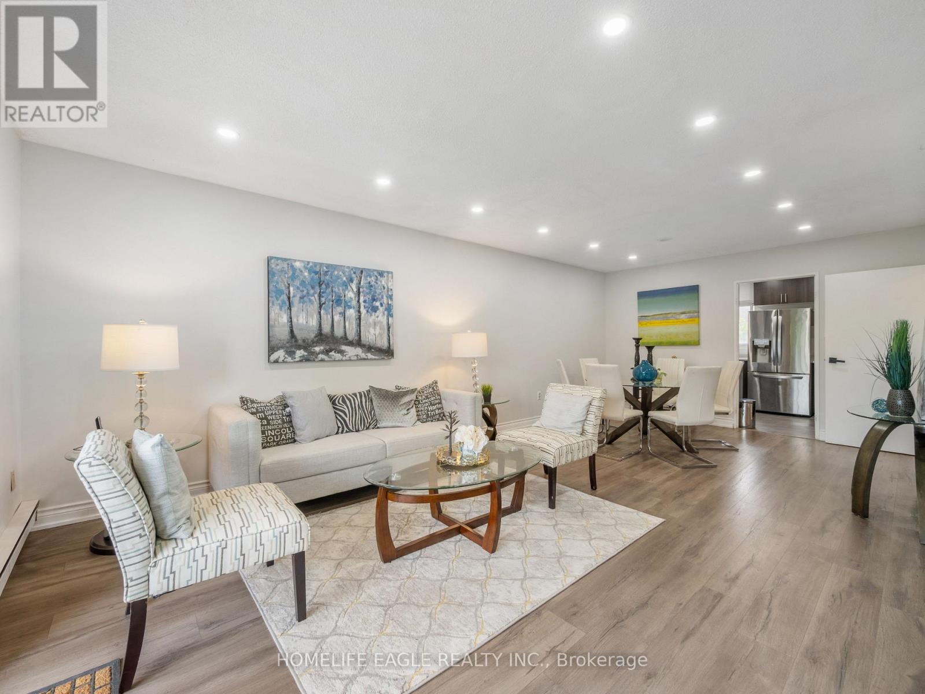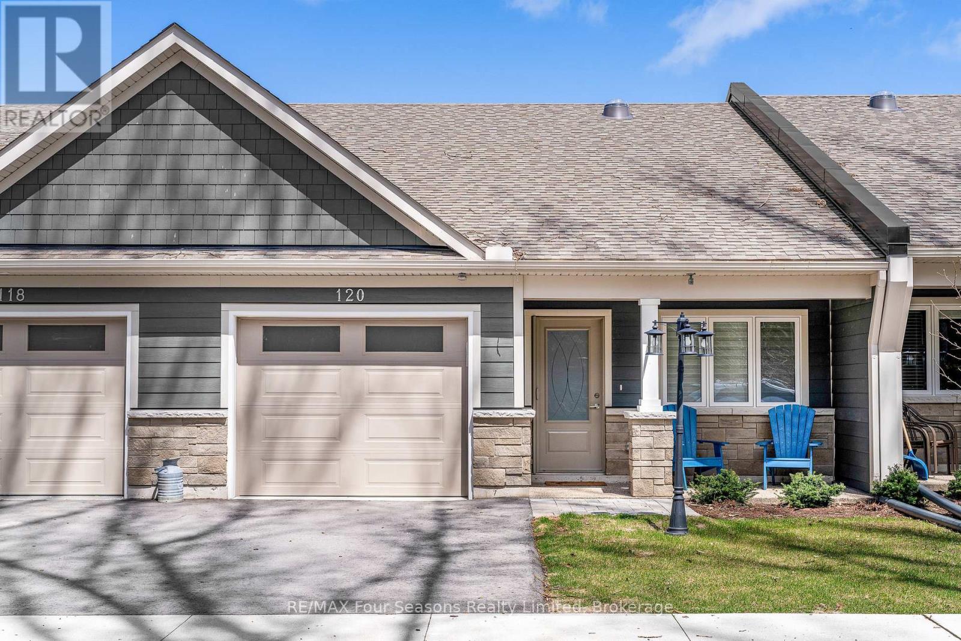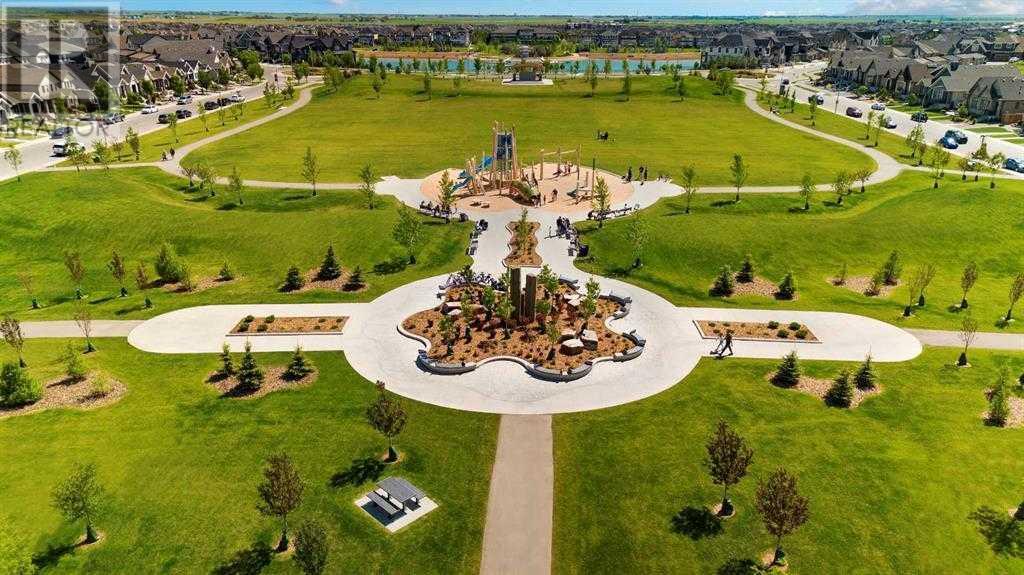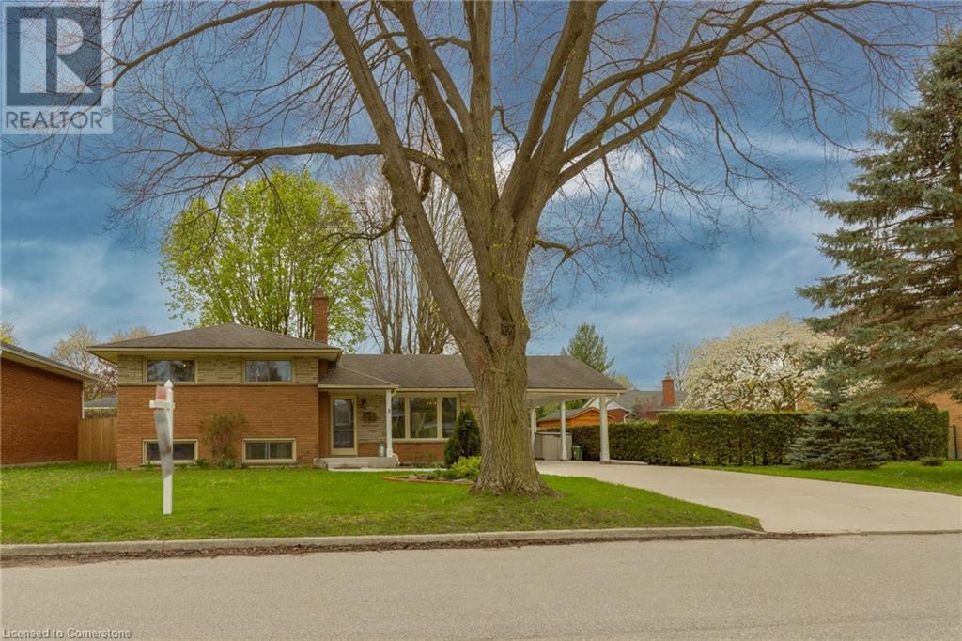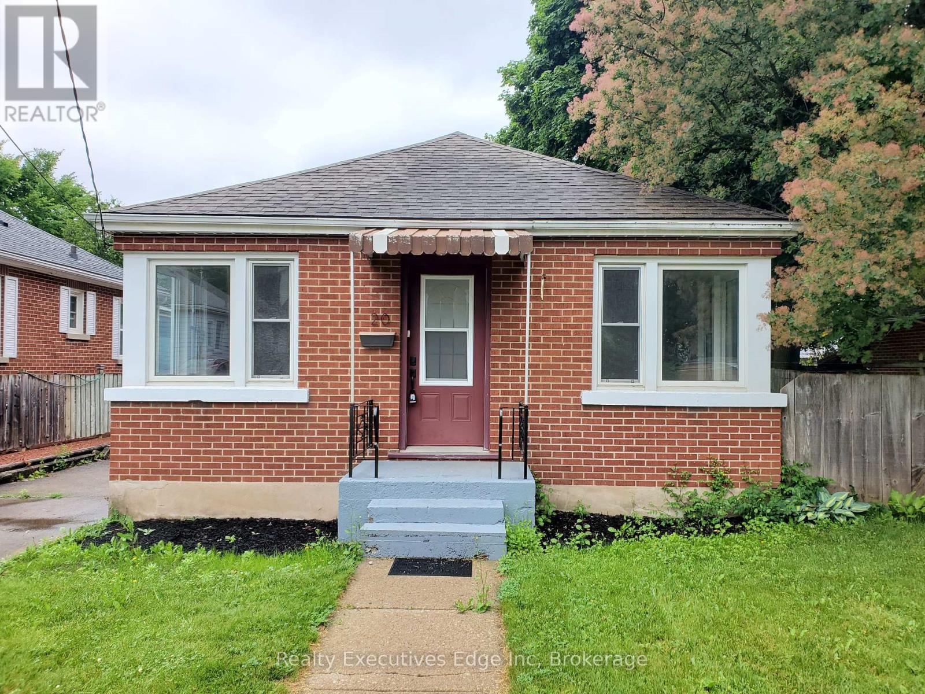Lot 8(B) Sarkis Street
Kingsville, Ontario
Introducing Tamam Gardens Twin Villas - Modern Raised Ranch Living! Welcome to these brand new twin villas featuring a sleek raised ranch design with 2 bedrooms and 2 FULL baths. Thoughtfully designed with a modern open-concept layout, these homes offer bright living spaces perfect for today's lifestyle. Located in a newly developed community close to walking trails, shopping, dining, and entertainment, you'll enjoy the best of convenience and comfort. An excellent opportunity at a great affordable price-perfect for first-time buyers, downsizers, or investors. Contact today to customize your home. All interior options are your choice. (id:60626)
Deerbrook Realty Inc.
3 Antiquary Road
Kawartha Lakes, Ontario
Charming Year-Round Bungalow with Indirect Waterfront Access Ideal for Families or Retirees. This recently renovated 3-bedroom bungalow, perfectly positioned on a generous double-wide lot in a quiet, family-friendly lakeside community. This year-round home combines modern updates with relaxed, easy living perfect for growing families, retirees seeking tranquility, or anyone looking for a four-season getaway. The property includes a separate indirect waterfront lot just a short 2-minute walk away, measuring approximately 14' x 34'. Whether you are dreaming of installing a private dock for your boat or enjoying a peaceful swim, the sandy, shallow-entry shoreline makes water access easy and safe for all ages. Open-concept layout with a bright and modern kitchen featuring a centre island ideal for entertaining or casual family meals. The updated 3-piece bathroom adds to the homes turn-key appeal. With three separate tax bills, the double lot offers potential for future severance an excellent option for downsizers looking to retain value or families thinking ahead. Canal Lake, part of the Trent-Severn Waterway, is a recreational paradise, offering fantastic fishing, boating, and natural beauty year-round. Conveniently located just 3km from a public boat launch, 90 minutes from the GTA, 30 minutes to Orillia, and 20 minutes to Beaverton, this property strikes the perfect balance between peaceful retreat and accessibility. (id:60626)
RE/MAX Country Lakes Realty Inc.
118 - 50 Scarborough Golf Club Road
Toronto, Ontario
The Perfect 3 Bedroom End Unit Townhome In a Family Friendly Neighbourhood* Recently Upgraded Throughout* Massive Private Terrace* New Updated Gourmet Kitchen Featuring Top Of The Line Stainless Steel Appliances* Double Undermount Sink W/ Upgraded Hardware & Extendable Faucet* Modern Subway Style Backsplash* Brand New High Quality Long Lasting Laminate Floors Throughout Main & Second Floor 2025* All New Pot Lights 2025* Custom Light Fixtures Throughout* Primary Bedroom Featuring Oversized Walk In Closet* All Spacious Bedroom W/ Ample Closet Space & Storage* All Bathrooms Upgraded W/ New Modern Vanities Including Modern Quartz Counters W/ New Faucets & Hardware* Oversized Owned Heated Underground Parking Spot, Can Fit 2 Cars* Residence Enjoy Access To Private Indoor Pool, Games Room, Meeting Room, And Fully Equipped Gym Enjoy Access To Local Ammenities* Walking Distance To Nature Walks* Public Transit* Steps To Park* Must See! Don't Miss! (id:60626)
Homelife Eagle Realty Inc.
43 - 21 Diana Avenue
Brantford, Ontario
Brantford Best Community Surrounded by Big Box Stores. Beautiful 3 Bedroom, 3 Washroom Recently renovated Townhome In West Brant. Located Minutes From Schools, Shopping, Trails,& Parks! This Home is Freshly Painted Open Concept Main Living & Dining W/Pot Lights & Eat In Kitchen With Quartz Counter tops and backsplash. Convenience doors At Rear Leads To Patio & Full Yard. 3 Generously Sized Bedrooms on 2nd Floor, Primary Bedroom Completed With 4 Pcs Ensuite & W/I Closet. 2 Other Good Size Bedrooms with 2nd Full Bath. Attached Single Car Garage W/ Convenient Inside Entry. 9 Feet Ceiling, New vinyl Flooring On The Main Floor. Lots Of Visitor Parking In Front Of The House. (id:60626)
Save Max Supreme Real Estate Inc.
120 Warbler Way
Blue Mountains, Ontario
Do you remember the time when neighbours looked out for one another? In the land lease Community of Thornbury Meadows, this is still a way of life. Here, you will find a welcoming group of friendly individuals. When you're ready to opt out of the rat race, 120 Warbler Way is the place to hang your hat. Built in 2022, this 1260 Sq. Ft. Bungalow offers 2 bedrooms, 2 full bathrooms, and premium finishes. The spacious kitchen is open to the dining room and living room so you can chat with your guests while preparing snacks or a meal. There's a cozy gas fireplace in the living room and a walk-out to the rear patio. Thoughtful additions include automatic blinds in the living room and bedrooms, under-counter lighting and a sun tunnel in the kitchen, and a corner pergola on the patio. This home backs onto the central park/green space area of the complex (not yet completed), and the covered front porch has a view of deciduous and evergreen trees separating an apple orchard on the neighbouring property. Add a large laundry room with plenty of storage, an attached garage with remote opener and inside entry, and you'll find its just the right size. Thornbury Meadows is central to everything; shops, restaurants, churches, the library. There are a variety of senior activities including pickleball, Tai Chi, an indoor walking track, and golfing. Your dog will enjoy the off-leash dog park, and you can try the skateboard park - IF YOU DARE! What are you waiting for? Spring is here! Come on out and have a look at our town and this great community! (id:60626)
RE/MAX Four Seasons Realty Limited
625 Mahogany Road Se
Calgary, Alberta
**BRAND NEW HOME ALERT** Great news for eligible First-Time Home Buyers – NO GST payable on this home! The Government of Canada is offering GST relief to help you get into your first home. Save $$$$$ in tax savings on your new home purchase. Eligibility restrictions apply. Visit a Jayman show home or discuss with your REALTOR®. Welcome to Park Place of Mahogany. The newest addition to Jayman BUILT's Resort Living Collection is the luxurious, maintenance-free townhomes of Park Place, anchored on Mahogany's Central Green. A 13-acre green space sporting pickleball courts, tennis courts, community gardens, and an Amphitheatre. Discover the CHARDONNAY! An elevated and beautiful suite townhome with North and South exposures featuring the GOLD RUSH ELEVATED COLOUR PALETTE. You will love this palette - The ELEVATED package includes; Luxurious marble style tile at kitchen backsplash. Gold color cabinetry hardware throughout. Beautiful luxury vinyl planking and 12”x24” vinyl tile at bathrooms and laundry. Trendy textured vanity tile at bathroom backsplashes. Sleek chrome finish on kitchen faucet. Stunning pendant light fixtures over kitchen eating bar in black and aged brass. The home welcomes you into ALMOST 1700 sq ft of fine living space showcasing 3 bedrooms, 2.5 baths, and a DOUBLE ATTACHED TANDEM HEATED GARAGE. The thoughtfully designed open floor plan offers a beautiful kitchen boasting a sleek Whirlpool appliance package, undermount sinks in kitchen and bathrooms, a contemporary lighting package, Moen kitchen fixtures and stunning Elegant QUARTZ countertops. Enjoy the expansive main living area with both rooms for a designated dining area and an enjoyable living room complimented with an abundance of windows, making this home bright and airy—North and South exposures with a deck and patio for your leisure. The Primary Bedroom on the upper level includes a generous walk-in closet and 5 five-piece en suite featuring dual vanities, a stand-alone shower, and a large soake r tub. Discover two additional sizeable bedrooms and a full bath for friends and family. Additional upgrades include the Extra Fit & Finish, spacious main floor area, central island kitchen layout, Whirlpool appliance package with electric slide-in range, chimney hood fan and French door fridge, kitchen back splash tile to ceiling, Vichy bathroom fixture package, Quartz countertops throughout and foyer area on lower level. Park Place homeowners will enjoy fully landscaped and fenced yards, lake access, and 22km of community pathways, and are conveniently located close to the shops and services of Mahogany and Westman Village. Jayman's standard inclusions for this stunning home are 6 solar panels, BuiltGreen Canada Standard, with an EnerGuide rating, UVC ultraviolet light air purification system, a high-efficiency furnace with Merv 13 filters, an active heat recovery ventilator, a tankless hot water heater, triple pane windows, smart home technology solutions and an electric vehicle charging outlet. (id:60626)
Jayman Realty Inc.
3 Honeysuckle Crescent
London, Ontario
This spacious 4-level sidesplit is tucked into a fantastic neighbourhood in East London, just minutes from Fanshawe - College - making it perfect for families, investors or anyone looking for extra space to grow. Step inside to find a bright main floor featuring a generous living room and dining area, with sliding doors that lead out to a massive backyard oasis. Enjoy summer BBQs on the concrete patio under the charming pergola, with plenty of room for kids, pets, or future garden dreams. Upstairs, you'll find three comfortable bedrooms and a full bathroom, while the lower level boasts two large living spaces and a separate entrance - ideal for creating a future in-law suit or rental setup. The basement level offers even more potential, ready for your finishing touches. Sitting on a huge lot in a friendly, established neighbourhood, this home offers amazing versatility and opportunity. Whether you're a first time buyer, multi-generational family, or savvy investor, 3 honeysuckle is full of possibility. Come see it for yourself! (id:60626)
RE/MAX Twin City Realty Inc.
RE/MAX Centre City Realty Inc
19 Queen Street E
York, Ontario
Welcome Home! 19 Queen St. in the Historic Town of York. Home to the same owner for years. Make new memories with family and friends in this convenient location with good access to transportation routes to Hamilton and Niagara. Enjoy the large, well-treed lot. The lot is 132' X 144' and boasts 4-6 car front parking plus a 32' X 30' Workshop/Garage for the handyman with 10' ceilings, 2 door access and hydro. Property being sold in as is condition. (id:60626)
Sutton Group Innovative Realty Inc.
103 - 670 Gordon Street S
Whitby, Ontario
Enjoy Comfortable Resort Style Living In This Updated And Spacious Unit At The Lakeside Community Condominiums In Whitby. Walk To Waterside Scenic Trails To The Marina And Lake. Renovated Bathroom. Living Room Walkout To Patio. Lots Of Visitor's Parking, Shopping, GO Transit, Community Centre And 401 Is Handy And Close By. (id:60626)
Sutton Group-Heritage Realty Inc.
180 Panatella Way Nw
Calgary, Alberta
Location, Location, Location! Welcome to this beautifully maintained semi-detached 2-storey home with an attached front garage in the highly desirable community of Panorama Hills! This prime location offers quick access to Stoney Trail and is within walking distance to all levels of schools, including the newly built high school. As you enter, The main floor boasts a bright, open-concept layout with a spacious living room, dining area, and a modern kitchen complete with granite countertops, a peninsula island, pantry, stylish cabinetry, stainless steel appliances, and a hood fan. Upstairs features 3 generous bedrooms, including a primary suite with a large window overlooking the backyard and a tiled ensuite shower, plus a 4-piece main bathroom and a convenient laundry room with stacked washer/dryer and storage. The fully finished basement adds even more value with a 4th bedroom, 4-piece bathroom, and a versatile rec room perfect for family entertainment. Located Just minutes away, you'll find a major shopping centre featuring grocery stores, banks, restaurants, a movie theatre, and the popular VIVO recreation centre. The area is well-connected by public transit with a nearby bus terminal. Residents will also enjoy exclusive access to the newly renovated Panorama Hills Homeowners Association, set to reopen soon with a community hall, kitchen, and more! This is the ideal family home in a thriving, amenity-rich community—book your showing today! (id:60626)
Royal LePage Solutions
151 Rivercrest Close Se
Calgary, Alberta
Well cared for 2 storey home with many functional upgrades such as Solar system(2024), new roof(2023), new windows(2024), new furnace and air conditioning(2024), on demand hot water(2024), new fridge(24), new stove(24), new dishwasher(24), new washer/dryer(24), new toilets and sinks. Main level has a living rm with fireplace and decorative wood beam that matches the fireplace mantle, dining rm, kitchen with island and eating area, stainless steel appliances. Upper level has a spacious primary bedroom, 4 pce bath, 2 other bedrooms. Basement is developed with a large recreation room, 3-pce bath, furnace/laundry and storage room. West facing rear deck, maintenance free vinyl fencing in backyard, storage shed. Back lane and plenty of room for a double garage to be built. Close to bus routes, playgrounds. Please note interior furnishings are available for purchase also. (id:60626)
Real Estate Professionals Inc.
20 Armstrong Avenue
Guelph, Ontario
This is a great opportunity for first-time buyers and/or investors. This two-bedroom bungalow is a short walk to the Park and the River. Hardwood floors freshened up kitchen, and a good solid home. It has a large lot on a quiet street. The property is an estate sale and is being sold as is, where is. (id:60626)
Realty Executives Edge Inc

