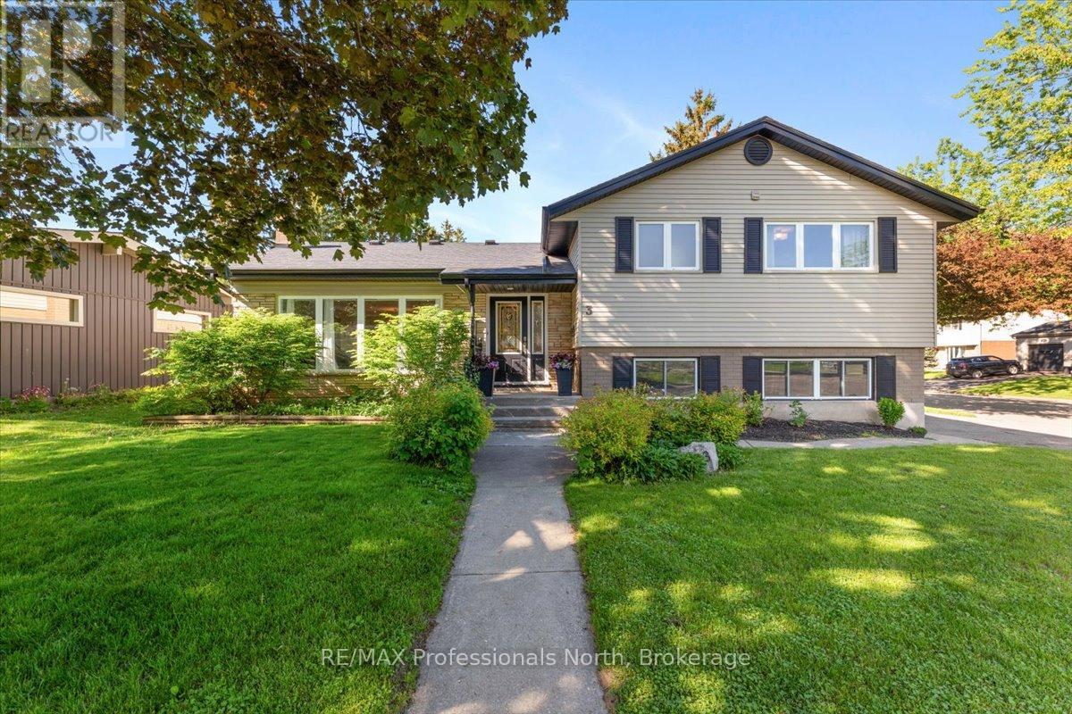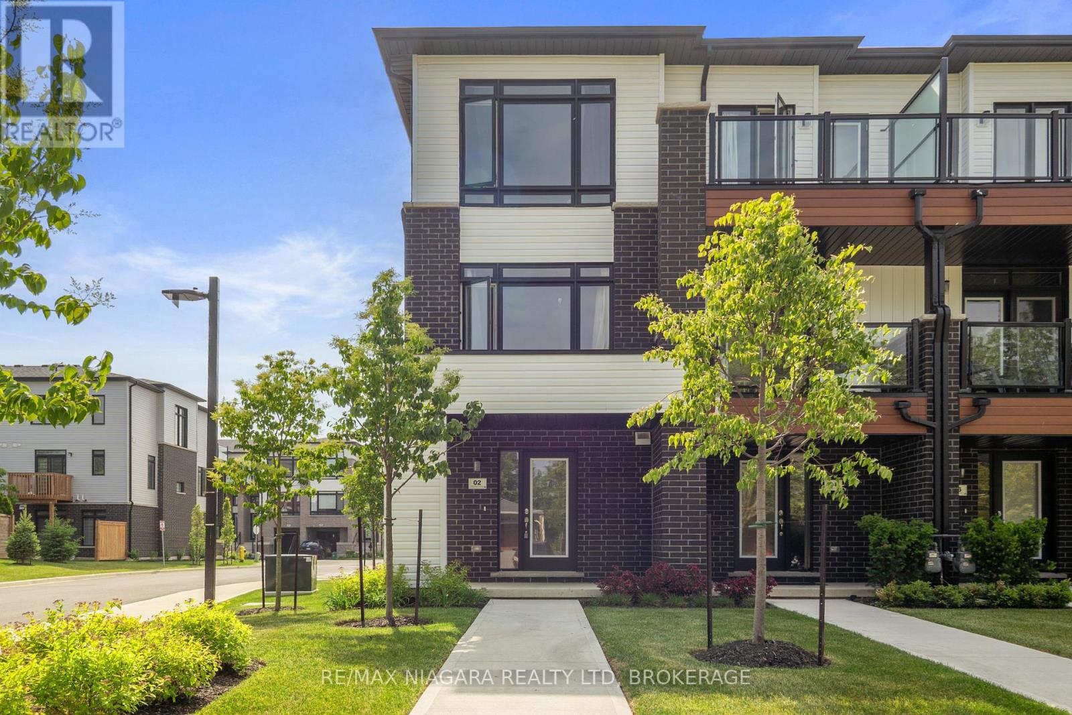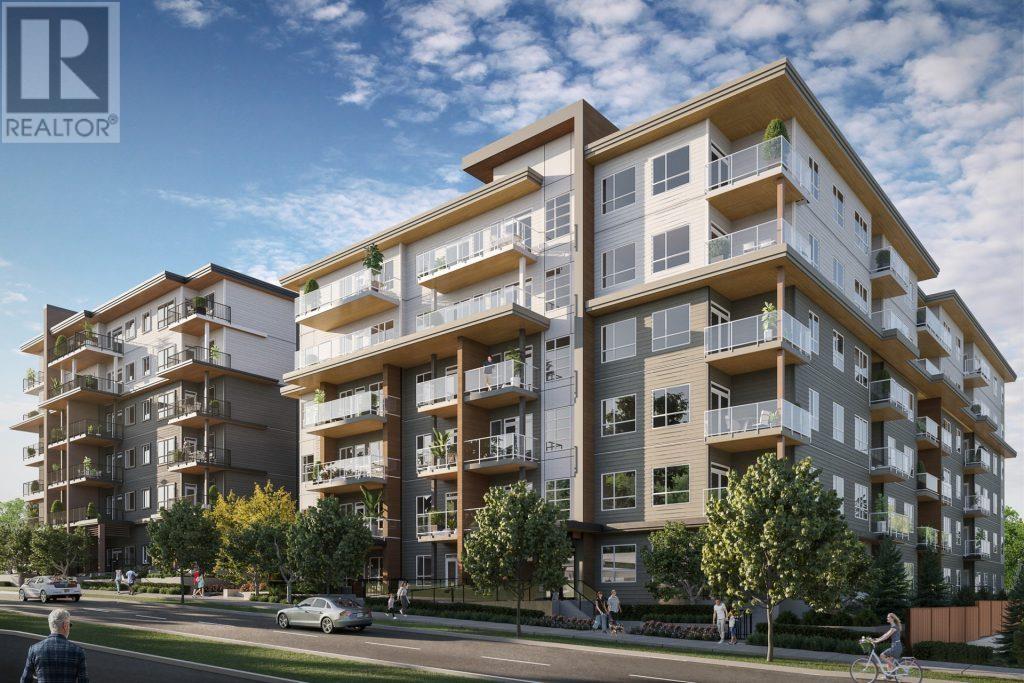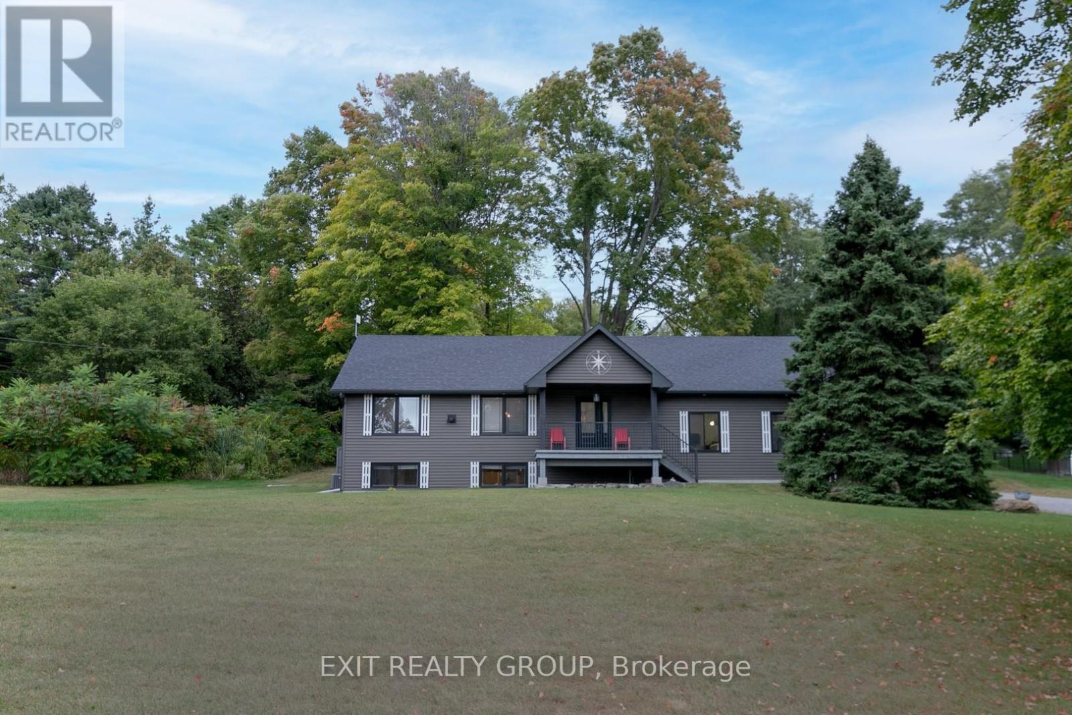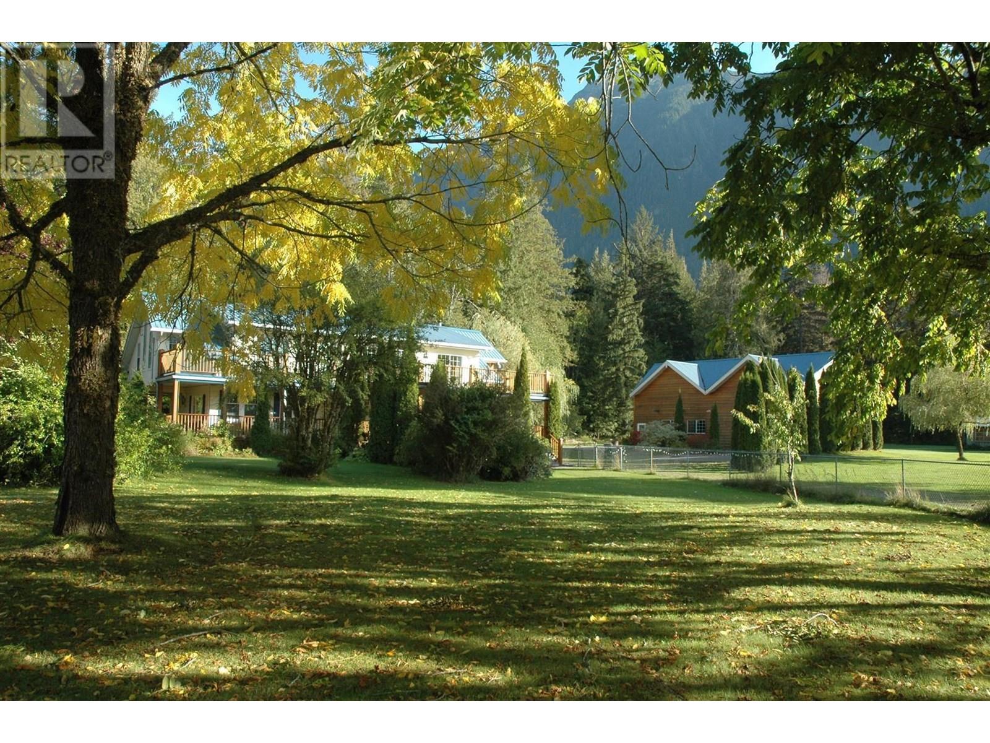418 - 30 Roehampton Avenue
Toronto, Ontario
Location! Location! Location! Experience Stylish Urban Living In This Modern 2 Bedroom + Den & 2 Bathroom Unit In The Heart Of Midtown Toronto. Ideally situated steps from Eglinton Station, top-tier urban conveniences and the highly anticipated Eglinton Crosstown LRT, offering a direct future connection to Toronto Pearson Airport and making commuting effortless. With approximately 850 sqft of interior living space and a 108 sqft private balcony, this suite offers over 950 sqft of total living space. Inside, the thoughtfully designed layout includes a luxurious primary suite with a 3-piece ensuite featuring a sleek glass shower, and a sliding door closet with custom organizers. The second bedroom features its own sliding door closet and generous space, while the den is enclosed with sliding doors, offering privacy for a home office or guest space. The kitchen is a standout, featuring all-new stainless steel appliances, quartz countertops, and a striking backsplash, ideal for both cooking and entertaining. Both bathrooms are appointed with elegant quartz countertops, enhancing the refined finish throughout. Freshly upgraded with new paint, contemporary lighting, and a new electric range, the unit features an open-concept layout filled with natural light from floor-to-ceiling windows. Step onto your spacious balcony and take in a clear view of the sports field at the renowned North Toronto Collegiate Institute, one of the citys most recognized schools, located just next door. 30 Roehampton offers a full suite of amenities, including a 24-hour concierge, gym, party room and more. With top schools, transit, parks, dining, and shopping all at your doorstep, this is a rare opportunity to own a move-in-ready home in one of Torontos most vibrant and connected neighbourhoods. Includes: S/S kitchen appliances: S/S fridge, S/S oven, S/S microwave, S/S dishwasher. All electrical light fixtures and front-load washer/dryer. (id:60626)
RE/MAX Hallmark Realty Ltd.
3 Scotia Avenue
Brantford, Ontario
OPEN HOUSE - SUNDAY, JULY 20TH, 2PM-4PM! Welcome to this lovely 4-bedroom, 2-bathroom detached home nestled on a family-friendly street in Brantford just steps from Greenbrier Public School and minutes to King George Road. Sitting on a generous 72 x 110 lot, this home blends timeless charm with modern upgrades and space to grow. Inside, you'll find a fully renovated kitchen complete with dishwasher, stove top range, built-in oven and microwave, and contemporary finishes and decor. The sunlit living room features hardwood flooring and expansive windows, perfect for cozy afternoons or morning coffee. Downstairs, the finished basement, currently used as the primary suite, offers a walkout to the backyard. Step outside to enjoy a large deck overlooking a bright, open backyard an entertainers dream or the perfect spot to soak up the sun. The attached garage and private driveway offer parking and storage convenience. Laundry is conveniently tucked away in the basement. Whether you're starting a family or looking for space to spread out, this gem offers comfort, location, and lifestyle. Don't miss your chance to own this move-in-ready home in one of Brantford's most peaceful pockets! (id:60626)
RE/MAX Professionals North
403 Apache Street
Huron-Kinloss, Ontario
Welcome to your dream home in the picturesque community of Point Clark! This beautifully upgraded detached home is the perfect blend of modern comfort and serene lakeside living. With 3 spacious bedrooms, 3 bathrooms, and plenty of room for the whole family, this property is designed for both relaxation and entertaining. Enjoy restful nights in the three large bedrooms, each offering ample space and natural light. The bathrooms provide both style and functionality. from the open concept living areas to the thoughtfully designed kitchen, every corner of this home has been meticulously updated with high-quality materials. With expansive, living spaces, a large dining area, and a backyard ideal for gatherings, this home is perfect for hosting family events, dinner parties or relaxing weekends. This charming home is truly a rare find. Whether you're looking to raise a family in a tranquil, scenic environment or seeking a relaxing getaway, check it out! You will surely be left speechless! (id:60626)
Revel Realty Inc.
2 Sidney Rose Common N
St. Catharines, Ontario
2 Sidney Rose Common offers the perfect blend of luxury, convenience, and natural beauty. Designed with modern living in mind, this sun-filled 2-bedroom, 2.5-bath home offers upscale finishes, oversized windows, and a bright south & west facing exposure. The gourmet kitchen features stainless steel appliances, a sleek island, and a spacious dining area with a walkout to your private deck and yard space, perfect for summer gatherings. Retreat to the serene primary suite with a spa-inspired 5-pc ensuite and large closet. The second bedroom enjoys its own balcony. The main-floor flexible recreation room opens to the yard, making it perfect for a home gym, entertainment space, playroom, or whatever suits your lifestyle. Direct access into the home from the oversized garage allows extra room for bikes, activities, and storage. (id:60626)
RE/MAX Niagara Realty Ltd
201 723 Grover Avenue
Coquitlam, British Columbia
Assignment of Contract - Move-in Fall 2025! Welcome to Sol by Adera in West Coquitlam featuring sustainable SmartWood Mass Timber construction and QuietHome technology for superior soundproofing. This bright 3 bed, 2 bath corner unit has only one shared wall and a wide, open-concept layout with an oversized balcony spanning the living area. Just steps from Burquitlam SkyTrain and shops. Enjoy top-tier amenities: rooftop fireside lounge, gym, co-work space, bike repair station, and playground. Includes 1 parking and 1 storage in DAWN Colour scheme. Free upgrade to OTR Microwave, Blackout Roller Blinds & Upgraded Shower door included. (id:60626)
Sutton Group - 1st West Realty
953 Lincoln Court
Kamloops, British Columbia
Welcome to 953 Lincoln Court – A Versatile Family Home with a Mortgage Helper! Tucked away in a quiet cul-de-sac, this well-maintained home offers the perfect blend of comfort, function, and flexibility. Featuring 4 bedrooms and 2.5 bathrooms, there's space for the whole family, plus added income potential from a 1-bedroom self-contained suite with a private entrance. The main floor boasts an open-concept kitchen, dining, and living area—ideal for both everyday living and entertaining. Enjoy your morning coffee on the deck just off the kitchen, complete with a pantry and a dedicated coffee bar area. A cozy family room and partial basement space for the main home offer additional living flexibility. Conveniently located close to AE Perry and George Hilliard Elementary schools, major shopping areas, and public transit. You're just minutes from the Rivers Trail—perfect for walking and biking enthusiasts—and near main highway access, making commuting in and out of the area a breeze. Recent updates include: Roof (2019), Central A/C (2023), Hot Water Tank (2025), Driveway (2023) This home checks all the boxes for multi-generational living, investment potential, or your next family move—offering functionality, location, and long-term value. Contact Agent today for more information & to schedule your private viewing. (id:60626)
Exp Realty (Kamloops)
14846 County Road 2
Brighton, Ontario
Welcome to this beautifully maintained, modern home where comfort and style come together in an open-concept layout that connects the living room, dining area, and kitchen - perfect for both everyday living and entertaining. The main level features two generous bedrooms, a full bath, and convenient inside access from the attached 2-car garage, complete with an exterior man door hidden behind a charming sliding barn door for added character. Downstairs, the fully finished lower level offers a spacious third bedroom, a large rec room ideal for family gatherings or movie nights, and a 4-piece bath - making it a perfect space for guests or older children. Need more room for hobbies, storage, or projects? The detached workshop is a dream come true for DIYers and hobbyists alike. And after a productive day, unwind in your very own private 2-person sauna. Meticulously landscaped and cared for, this property shines inside and out. Homes like this don't come around often - book your showing today before its gone! (id:60626)
Exit Realty Group
77 Eldorado Close Ne
Calgary, Alberta
Fantastic 2 storey home featuring 4 bedrooms up, in Eldorado Estates! Prime location conveniently located close to the Montery Commercial plaza featuring the Calgary Coop, and, just a short walk to the Montery Park School. This home is in move-in condition boasting a traditional main floor living room dining room combination, rear family room open to the nook and kitchen, plus an enclosed sun room out back. Upstairs, there are 4 bedroom with 2 full baths. The lower level is fully finished (non conforming) with a large rec room and a huge 5th bedroom and full bath! This is a spacious family home in a prime location ready for the new owners to enjoy. Call to schedule you private viewing! (id:60626)
RE/MAX House Of Real Estate
4 Rembe Avenue
Hamilton, Ontario
Your search stops here! This stunning Hamilton Beach bungalow is the ultimate retreat from city life, showcasing a sleek, contemporary design with effortless style. Featuring two spacious bedrooms and two updated bathrooms, it perfectly balances comfort and sophistication in a serene lakeside setting. The home has seen several thoughtful updates; the addition of a shiplap feature wall at the front entrance; the installation of a custom fireplace mantel in 2022; and a full repaint of the main living area and back hallway in 2025, all contributing to a refreshed and welcoming space. The shed has been thoughtfully converted into a fully functional bunky, complete with drywall, insulation, flooring, and pot lights - offering a versatile space ideal for a home office or guest accommodations. Additional highlights include a spacious backyard with a waterline to the other shed, perfect for added convenience. Enjoy the scenic waterfront walking trail and nearby beach access just moments away. With easy highway access, commuting is both simple and stress-free. (id:60626)
Royal LePage Real Estate Services Ltd.
18104 92 St Nw
Edmonton, Alberta
You’ll be glad to come home to this extremely well appointed 5 bedroom, 3 ½ bath home with fully finished WALKOUT basement and TRIPLE ATTACHED GARAGE backing onto a dry pond. The main floor has a well appointed kitchen with full height cabinets (some with glass fronts), quartz countertops, stainless appliances, huge island & a walk thru pantry. The large great room is perfect for family gatherings and features a floor to ceiling stacked stone fireplace as well as large windows that look onto the dry pond. Main floor also has a den, laundry room & a 2 pce. bath. Upstairs is a Bonus Room & 4 bedrooms including the Primary with a 5 pce. ensuite and a walk in closet with custom built ins. The WALKOUT basement is fully finished with family Room, bedroom, storage & a 4 pce. bath. Property is well located on a quiet street backing onto a dry pond with easy access to the Henday. Close to park, schools and lots of amenities and services. (id:60626)
RE/MAX Excellence
877 Mackenzie Hwy 20 Highway
Bella Coola, British Columbia
* PREC - Personal Real Estate Corporation. Income Property in excellent location! Spectacular 3,893 sq. ft. home on 8.09 acres, now fully remodeled into four self-contained suites-two on the upper level and two on the lower level. Each suite is well-designed offering modern comfort with quality appliances and finishings while maintaining the home's character. High ceilings, original wood details, and expansive decks on both levels provide charm and stunning views. The property features a 2,592 sq. ft. garage with potential for an additional rental unit, ample parking, and a salmon-spawning creek in the backyard. Minutes from Bella Coola, currently leased by the hospital, making it an excellent income-generating investment. (id:60626)
Landquest Realty Corp (Northern)
141 Amery Crescent
Crossfield, Alberta
Welcome to this stunning Executive "Analog" floor plan bungalow built by McKee Homes, perfectly positioned in one of Crossfield's most desirable locations. This home blends high-end finishes, thoughtful design, and an unbeatable setting that backs onto the serene Amery Park - a community hub with benches, fire pits, a seasonal skating rink, basketball court, playground, green space, and even community garden plots. Step inside to a grand front entry and experience the open-concept layout with granite countertops throughout, stylish and resilient flooring that blends elegance with everyday comfort, a gourmet kitchen featuring a large island, gas range, and pantry. The adjacent family room with a cozy gas fireplace invites relaxing evenings and gathering alike. Two spacious bedrooms are located on the main level, including a primary suite with a dream walk-in closet. Off the kitchen, step into a luxurious 12x14 sunroom - built on pilings- a sun-drenched retreat to enjoy spring through fall. The deck features gas hook up for your BBQ or fire table and offers under-deck storage. Professionally landscaped for low-maintenance living, the yard includes full irrigation and ambient exterior lighting for added charm. The fully finished basement (developed 1.5 years ago) is a dream space for guests, teens, or extended family stays. It boasts a massive family/media room with an electric fireplace, an enviable wet bar with wine fridge, bar fridge, microwave, and extensive cabinetry, plus a huge bedroom with another custom closet and a spacious 3 piece bath. Premium Dricore sub-flooring adds comfort and warmth. Other premium upgrades include: Central Vacuum with attachments for both the main and lower levels including the garage, Heated tandem garage with hot/cold water ideal extra space for a workshop or extra toy storage, Extra Wide Driveway for added parking. Let's not forget the central A/C keeping you cool on those hot summer days. Located just 30 minutes from Calgary's cit y centre and a short drive to Airdrie, Crossfield offers the best of both worlds - peaceful small-town charm with convenient urban access. Enjoy mountain views on your walks, a tight-knit community atmosphere, and space to breathe. This is more than a home - it's a lifestyle. (id:60626)
Cir Realty


