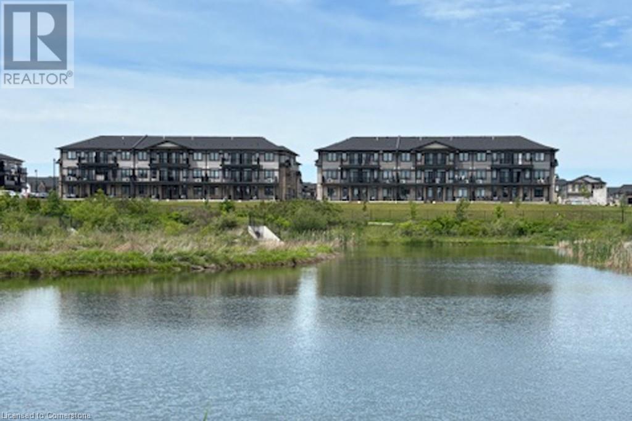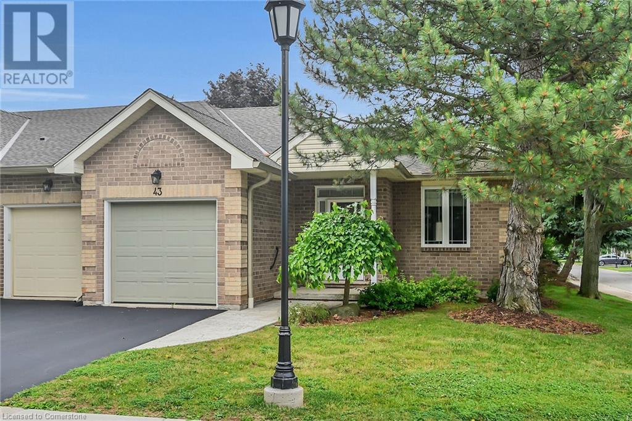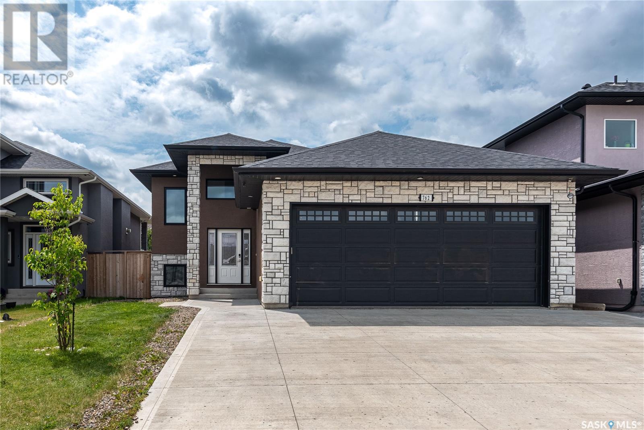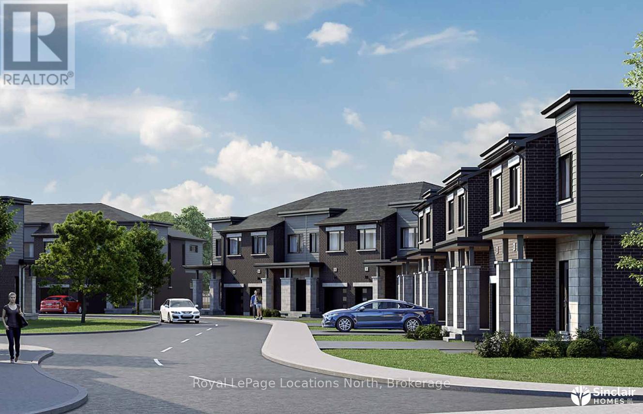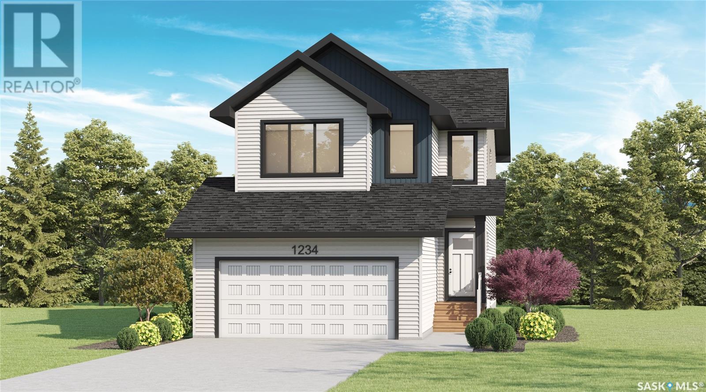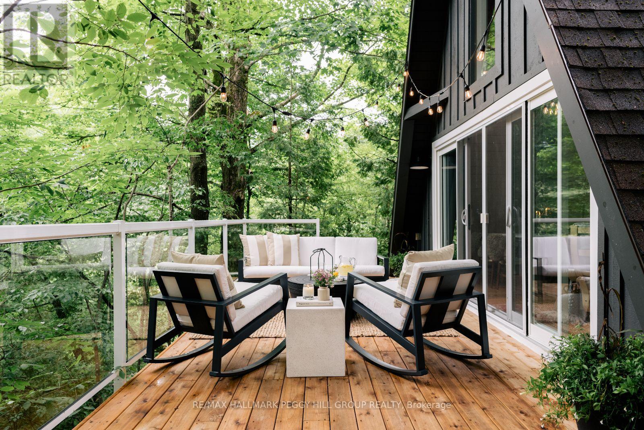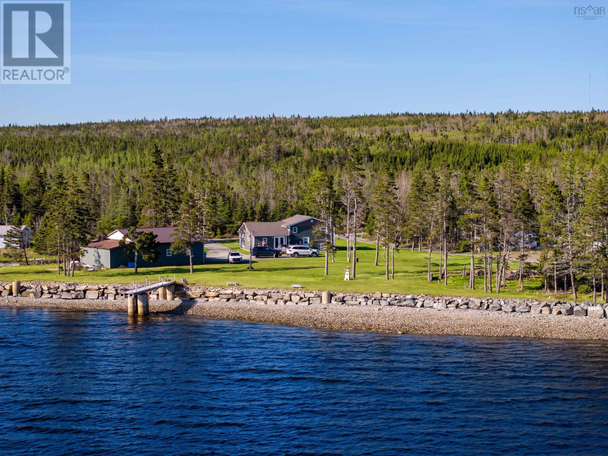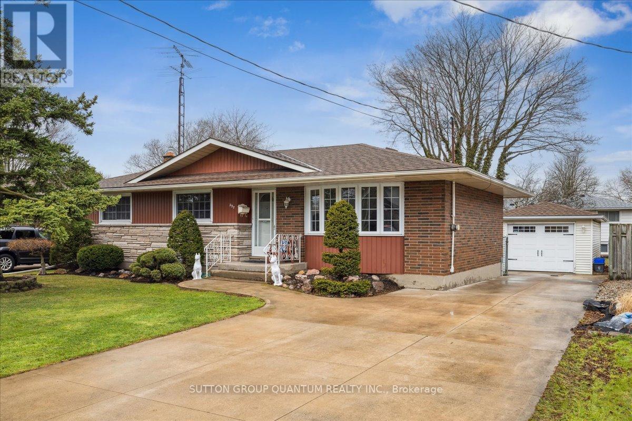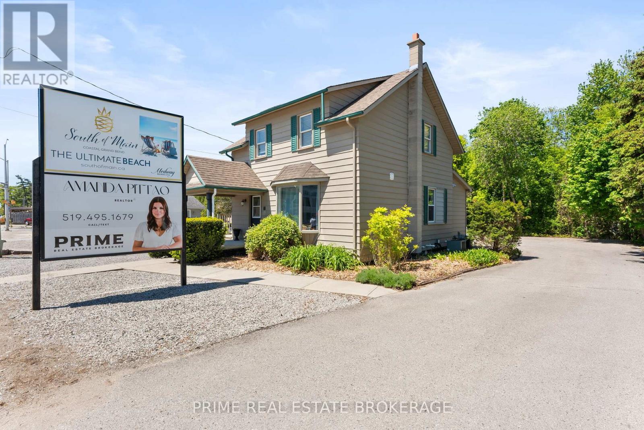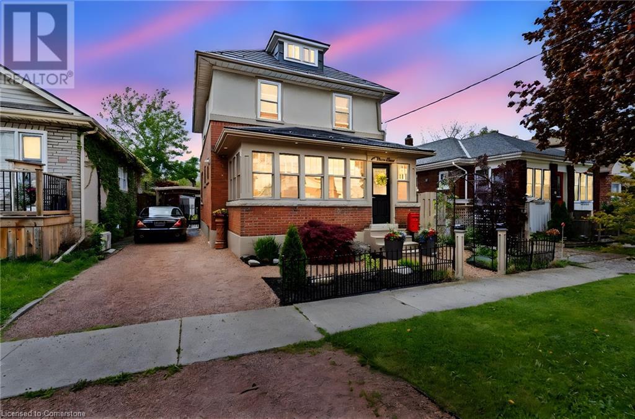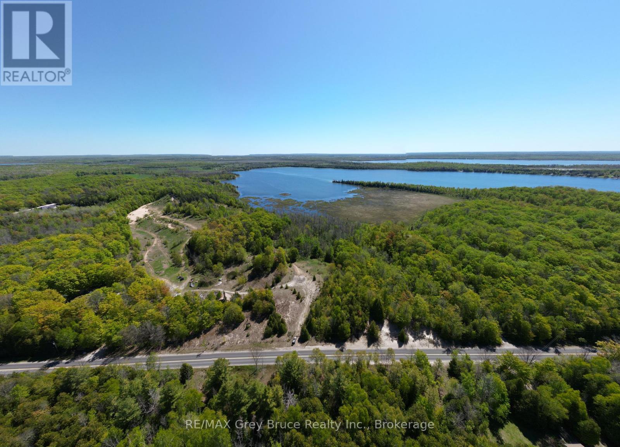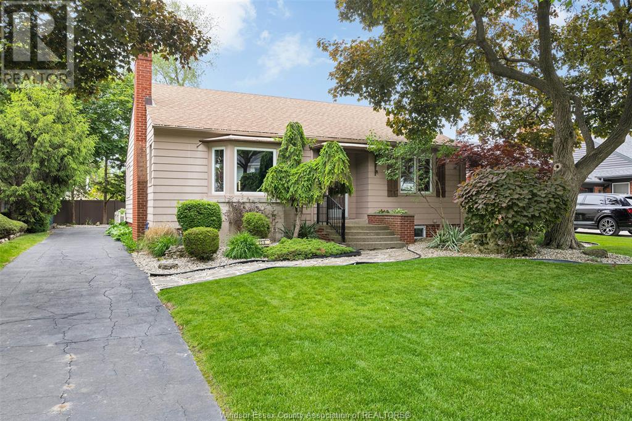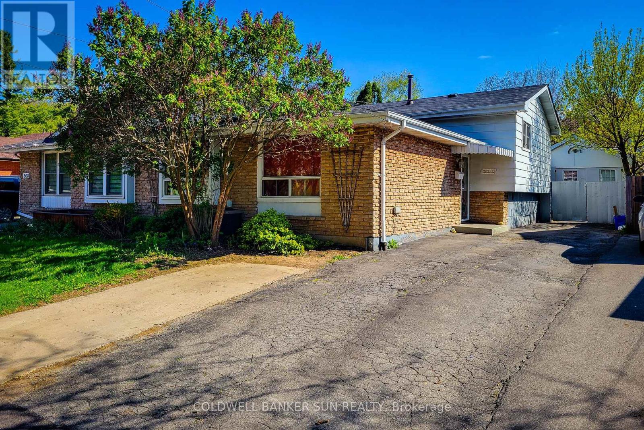90 Lomond Lane
Kitchener, Ontario
Fresh Start in a Stylish, Low-Maintenance Home! Discover The Emerald, a beautifully designed 1,415 sq. ft. townhome offering the perfect balance of comfort, convenience, and tranquility. Whether you're embracing a fresh start or looking to right-size with ease, this carpet-free, modern home is designed to fit your lifestyle. Enjoy a bright, sun-filled space with southern exposure and a private balcony overlooking the pond and greenspace—a peaceful retreat to start and end your day. The open-concept design features 9' ceilings, premium finishes, and thoughtful storage solutions, making everyday living effortless. The chef’s kitchen is both stylish and functional, featuring quartz countertops, upgraded cabinetry, deep drawers, a tile backsplash, and a flush breakfast bar with lighting. Stainless steel appliance package ensures a seamless move-in experience. The primary suite is your private escape, offering a spa-inspired frameless glass shower and elegant, modern finishes. Two additional bedrooms provide flexibility for family, guests, or a home office. Extras include air conditioning, a water softener, and pot lights in the main shower. Nestled in Wallaceton, this welcoming community offers scenic trails, parks, and RBJ Schlegel Park, with sports fields and playgrounds for active families. Minutes from schools, shopping, and major highways, this home offers the perfect mix of convenience and serenity. Start your next chapter in a home that fits your life! (id:60626)
RE/MAX Real Estate Centre Inc. Brokerage-3
Lot 2 Beamish Road
Mount Uniacke, Nova Scotia
Lot 2 Beamish Road | To Be Built | 4 Bed, 2 Bath | 1.9 Acre Lot in Mount Uniacke Heres your chance to build your dream home in the peaceful community of Mount Uniacke! This thoughtfully designed 4-bedroom, 2-bathroom home will sit on a private 1.9-acre lot, offering modern comfort in a beautiful country settingjust a short drive from Halifax and Windsor. As a pre-construction build, you have the exciting opportunity to choose your own flooring, cabinetry, and fixtures with generous builder allowancesor simply go with the builders stylish and well-appointed standard package. Whether youre customizing every detail or keeping it simple, this is a rare opportunity to own a brand-new home in a growing area. (id:60626)
RE/MAX Nova
43 Twentyplace Boulevard
Mount Hope, Ontario
Welcome to Twenty Place !! The much sought after stress-free, adult life-style community. This well maintained, end unit bungalow features a spacious sun- filled Living Room with corner gas fireplace, breakfast bar, pot lights, coffered ceiling and garden door access to pretty rear yard. Large eat-in kitchen with updated counters, loads of cupboards, a sunny spot in front of the window for your table and chairs and a side counter with glass door cabinetry plus appliances. Updated flooring in Living Room and Kitchen . Generous size Master Bedroom with double closet. Main bath with tub and separate shower. Handy main floor laundry and easy inside access to the garage. Expansive finished lower level provides additional entertaining space or private retreat for guests with rec room, bedroom, 3 piece bath and bonus second laundry room. Also features a lower level den and workshop. There is something for everyone here, with an abundance of amenities. Indoor pool, sauna, gym, library, party room, games room, outdoor games area and so much more. Ideally located near shopping, transit, dining and highways. A great place to call home. (id:60626)
RE/MAX Escarpment Realty Inc.
762 Labine Court
Saskatoon, Saskatchewan
Welcome to 762 Labine Court, a thoughtfully designed custom bi-level located on a quiet crescent in Kensington—just steps from scenic walking trails and minutes to all urban conveniences. Built in 2018 and loaded with upgrades, this 1,369 sq. ft. home showcases elevated details throughout, including 10-foot ceilings, engineered hardwood floors, in-ceiling speakers, and elegant coffered ceilings. The main floor features a bright, open-concept layout with a spacious living area, chandelier-lit dining space, and a well-appointed kitchen complete with a corner pantry and sleek finishes. The primary suite offers a walk-in closet and a 4-piece ensuite, accompanied by two additional generously sized bedrooms and another full bathroom. A unique highlight of this home is the permitted third kitchen—professionally developed and approved for use as a home-based business, ideal for culinary entrepreneurs or hobbyists alike. The lower level offers incredible flexibility with a dedicated space for the primary resident, including the commercial kitchen, additional bedroom, and bathroom. Also located on the lower level is a completely self-contained one-bedroom legal suite—perfect for rental income or extended family. The oversized double garage is insulated, heated with a natural gas heater, and the triple-car concrete driveway provides ample off-street parking. Outside you'll find a deck off of the primary bedroom suite as well as the side of the house. This is a rare opportunity to own a versatile, upgraded home in one of Saskatoon's growing west-end communities. (id:60626)
The Agency Saskatoon
206080 Highway 26 Highway
Meaford, Ontario
Welcome to Baybounds, Sinclair Homes newest community in Meaford. Be the change you want to see in the world as these homes are all built to one of the highest quality standards known as Net Zero Homes. All homes include solar panels as well as cold climate heat pumps and net metering contracts with Hydro One, meaning your home will generate as much as it uses and your energy costs will be dramatically reduced. This is all achieved by a home that is extremely well built with high grade insulation, 2 inches of spray foam under all basement floors and up the exterior basement walls, Aerobarrier advanced air sealing, triple pane windows and more. This results in a home that is more comfortable, free of cold and hot spots, humidity regulated, and having higher indoor air quality. Experience luxury with stone countertops throughout the home, stainless steel appliance package, Washer and Dryer, driveway, patio, garage door openers, fibre optic internet direct to home, and high quality finishes - Ask about First Release Incentives! Visit the Sales Centre at 39 Nelson St., W., Unit C, Meaford (id:60626)
Royal LePage Locations North
392 Country Street
Mississippi Mills, Ontario
Welcome to 392 Country Street, where charm, comfort, and tranquility come together in the heart of Almonte. Imagine starting your day in the bright sunroom, sipping your morning coffee as you take in the peaceful view of your beautifully landscaped backyard. Inside, the warm glow of the gas fireplace invites you to unwind in the spacious living area, creating the perfect atmosphere for cozy evenings. The updated kitchen is both stylish and functional, making meal prep a joy, whether you're cooking a quiet dinner for yourself or hosting family and friends. Downstairs, the sun-filled finished lower level offers extra space for work, play, or relaxation, complete with built-in shelving for added storage.Step outside, and your private backyard oasis awaits. A fully fenced yard ensures privacy, while the tranquil pond and spacious deck set the scene for summer gatherings, morning yoga, or quiet nights under the stars. Meticulously maintained and move-in ready, this home offers the perfect blend of peaceful living and modern convenience, just minutes from downtown Almonte, parks, and schools. Don't miss your chance to make this welcoming retreat your own. List of updates: updated electrical panel 2011; enlarged front entrance 2013; front landscaping 2013; kitchen updated 2019; main bath tile 2020; windows 2022; paint 2023; fence 2023; pond/garden 2024. Main bathroom LVP flooring Oct 2024, New furnace Dec 2024, New Hot Water Tank Dec 2024, New electric stove Dec 2024, New battery in fireplace starter Dec 2024. (id:60626)
RE/MAX Affiliates Realty Ltd.
Real Broker Ontario Ltd.
8802 Wheat Crescent
Regina, Saskatchewan
Introducing the Birkley – your new family home! This spacious 2,101 sq. ft. family home is thoughtfully designed with comfort and functionality in mind. It features 3 bedrooms, 2.5 bathrooms, and an upstairs bonus room with a vaulted ceiling—perfect for a playroom, office, or cozy retreat. Enjoy high-end finishes like quartz countertops, Moen fixtures, and waterproof laminate flooring throughout. The open-concept main floor includes a large kitchen with an island, a cozy shiplap electric fireplace in the living room, and a mudroom off the garage. A side entrance provides the potential for a future basement suite. Upstairs, the primary suite offers a walk-in closet and deluxe ensuite with a second sink, while two additional bedrooms share a full bath. Included Features: Alysbury Upgraded Colour Board, Front landscaping, Rear deck and trims, Upgraded siding, Upgraded garage door, 39” uppers, Crown molding, Second cabinet colour, Second sink in ensuite, Upgraded carpet, Upgraded kitchen splash (to ceiling behind the chimney hood fan), Black faucets throughout, Black knobs and hardware and Black bath accessories. As we are continuously improving our home models, the rendering provided here may not be 100% accurate. (id:60626)
Realty Hub Brokerage
263056 Wilder Lake Road E
Southgate, Ontario
COZY A-FRAME RETREAT WITH MODERN FINISHES, HOT TUB, SAUNA, & A CREEK RUNNING THROUGH 1 PRIVATE ACRE! Spend the weekend at this ultimate Scandinavian-style retreat, where a wood-burning hot tub bubbles beneath the stars, a cedar sauna invites you to unwind, and a peaceful 1-acre setting wraps you in trees with a gentle creek flowing nearby. Just under 10 minutes from Durham's shops, restaurants, grocery stores and community centre, with golf, ski hills, snowmobiling trails, a drive-in theatre and a casino all within reasonable driving distance, this location gives you room to breathe, with adventure and amenities nearby. The bold black A-frame exterior stands out with striking curb appeal and a spacious deck with glass railings overlooking the serene landscape and flowing creek. Vaulted ceilings, wide plank flooring and wood-accented walls frame the cozy living and dining space, where a crackling woodstove and sliding doors to the deck complete the vibe. The fully renovated kitchen features quartz countertops, open shelving, an undermount sink, modern white cabinetry and pot lights. A floating vanity, glass wall shower and forest-facing window give the bathroom a spa-like feel, while the main floor bedroom and a tranquil loft bedroom with treetop views offer just the right amount of space to relax. An efficient heat pump adds extra comfort. Beautifully finished, full of character and completely turn-key, this getaway is the kind of place that makes you slow down and stay a little longer. (id:60626)
RE/MAX Hallmark Peggy Hill Group Realty
210 - 955 Bay Street
Toronto, Ontario
Welcome to the Luxury Condo by Lanterra Development, vibrant location at Bay & Wellesley, steps away from TTC, minutes to U Of T, TMU, Yorkville, Top hospitals, parks, shopping, restaurants, cafes. Impressive 2 storey lobby enhanced by grand staircases leading to the 2nd floor lounges. Bright & Spacious unit in immaculate condition. Den can be second bedroom. Open concept living/dining, modern kitchen features Designer's choice of kitchen cabintes, built in appliances. Walk score of 98, close to all major stores. Hardwood flooring throughout, except tile in bathroom area. One of a kind amenities, including large fitness room, multi function party and meeting room, outdoor swimming pool, rooftop lounges,sauna, 24/7 concierge and abundant underground visitor parking. (id:60626)
Right At Home Realty
44720 Vandell Drive, Sardis South
Sardis, British Columbia
Builders or Investors. A great investment to build on now or keep as a holding property. Just released for sale. Introductory pricing. When lifestyle and location are a priority, the Gore Brothers lots on Vandell Drive check all the boxes. These limited lots are walking distance to parks, Vedder River Rotary Trail, Vedder River fishing, Stitó:s Lá:lém TotÃ:lt: Elementary/Middle School, University of the Fraser Valley, and Garrison Crossing. The River's Edge area has seen a steady increase in property values being the most desirable community to raise a family or enjoy a well deserved retirement among nature. Live Life Optimally. BUILDER TERMS AVAILABLE. (id:60626)
Century 21 Creekside Realty (Luckakuck)
276 Passage Road
Watt Section, Nova Scotia
Oceanfront Paradise in Sheet Harbour 4 Bed, 2 Bath with 466 Feet of Prime Waterfront Welcome to your dream coastal retreat! Nestled in the sought-after waterfront section of Sheet Harbour, this exceptional 4-bedroom, 2-bathroom oceanfront home offers the perfect blend of modern living and maritime charm. Set on an expansive lot with 466 feet of prime water frontage, the property features a private wharf and dock, ideal for boating, fishing, and enjoying the stunning Atlantic views. Whether youre seeking a full-time residence or aseasonal escape, this rare gem delivers on lifestyle and location. Step inside to discover a modern, beautifully updated interior with spacious, light-filled living areas, stylish finishes, and serene ocean views from almost every window. The open-concept kitchen and living space are perfect forentertaining, while the four generously sized bedrooms provide comfort and privacy for the whole family. Relax year-round in the hot tub, or take advantage of the massive 30 x 36 workshopperfect for hobbyists, storage, or small business use. Conveniently located just minutes from all amenities in downtown Sheet Harbour, including shopping, restaurants, schools, and healthcare, this property offers the rare opportunity to enjoy peaceful oceanfront living without sacrificing convenience. (id:60626)
Keller Williams Select Realty
47 Sunset Circle
Cochrane, Alberta
Step inside and feel instantly at home in the bright, fully updated home (2023), freshly painted throughout, featuring engineered hardwood that flows seamlessly throughout. The spacious kitchen is truly the heart of this home—complete with a custom-built island that promises to impress, offering incredible workspace and elegant design along side the brand new quartz countertops. Enjoy the luxury of newer stainless steel appliances, including a stove and microwave replaced just two years ago, and a walk-in pantry that keeps everything at your fingertips.Ejoiy hosting family and friends in the oversized dining nook and take advantage of the rare formal dining room—perfect for intimate dinners, a perfect home office space or kids playroom! From here, step out onto the deck and soak in the beauty of your private, beautifully treed backyard, newly sodded and landscaped with fresh mulch in the garden beds. It’s a serene space to relax and unwind.Upstairs, the primary suite is a true retreat with a walk-in closet and a luxurious soaker tub to melt the day away. The two upstairs bathrooms have been completely refreshed with brand new granite countertops, modern sinks, and updated hardware—adding a touch of luxury to your daily routine.Even more, the home offers an unfinished basement, ready for your creative vision—whether you dream of a home gym, theater room, or extra living space, the possibilities are endless! Lets not forget the MASSIVE garage that comfortably fits 2 full size trucks with room! This home has it all!Other upgrades include a new hot water tank and newer washer and dryer (both replaced two years ago), plus triple-pane windows that keep the home cozy in every season. The living room with its gas fireplace, tile surround, and rich wood mantle is the perfect backdrop for relaxing nights in.This is your chance to own a beautifully updated home in one of Cochrane’s most scenic and sought after neighborhoods—don’t miss out on making this you r forever home! (id:60626)
Exp Realty
297 Lakeshore Road
St. Catharines, Ontario
Welcome to the charming neighbourhood of Port Weller! Known for its stability, growth, & close proximity to the lake, this area is perfect for active families who love the outdoors & everything this lakefront community has to offer. This solid brick bungalow, feat. 3 beds & 2 baths, greets you with an extra-long driveway & beautifully landscaped gardens. It has been lovingly maintained by its original owners over the years.Recently repainted throughout (2025), & with new kitchen cabinets installed in 2010, this home is move-in ready & suitable for a variety of buyers. The finished basement, complete w/ bedroom area, large walk-in closet, full bathroom, & rec room, offers great potential as a nanny suite or ideal living space for a teenager or young adult. Outside, a spacious 25 x 12.5 ft insulated garage will delight collectors & hobbyists. A large outdoor dining area, complete w/ protective awning, provides the perfect setting for summer BBQs & entertaining family & friends.Overlooking a 16 x 34 ft in-ground pool recently refinished fall 2024 (sandblasted, painted, & new coping)this home offers ample space for enjoyment & relaxation. Well-built bungalows like this one are rare, offering endless possibilities for renovation, living, or creating your dream home. This unique property combines the tranquility of a family-friendly neighbourhood with the convenience of nearby amenities, shopping, &transportation. Its also w/in walking distance of the renowned Sunset Beach, where you can enjoy 1,200 feet of sandy shoreline & some of the most breathtaking sunsets in Ontario. For outdoor enthusiasts, biking along the Welland Canal & hiking through the Malcomson Eco Park are just moments away. Only 8-min drive to Port Dalhousie Harbour & Lakeside Park Beach, where you will find restaurants, ice cream shops, historic carousel, & beach volleyball courts. With so many fantastic features to explore, this property must be seen in person to truly appreciate all it has to offer! (id:60626)
Sutton Group Quantum Realty Inc.
47 Ontario Street S
Lambton Shores, Ontario
Welcome to 47 Ontario Street South, Grand Bend, a well-located C2-zoned property in a high-visibility area with steady traffic and strong curb appeal. This two-unit building features excellent frontage, on-site parking, and walkability to Grand Bends shops, restaurants, and famous blue water beaches. The main floor unit will be vacant as of the end of September 2025, presenting an opportunity for new commercial tenancy. Both units have been recently renovated, offering a low-maintenance investment opportunity. The layout may suit a variety of future commercial uses such as retail, office, or service-based businesses, subject to zoning and municipal approval. Enjoy reliable rental income today while securing a prime property in one of Ontarios most vibrant lakefront communities. Any plans for mixed-use or redevelopment should be confirmed with the Municipality of Lambton Shores. Buyer to verify all permitted uses. (id:60626)
Prime Real Estate Brokerage
47 Currie Street
St. Catharines, Ontario
Step into timeless elegance with this beautifully preserved 2.5-storey character home in the heart of St. Catharines. Rich woodwork, original stained glass, and high ceilings showcase the craftsmanship of a bygone era, while thoughtful modern updates blend seamlessly for today’s lifestyle. The sunlit attic has been transformed into a spacious and private primary retreat, offering a peaceful escape. Downstairs, the fully finished basement offers a warm and inviting rec room—perfect for cozy movie nights or casual entertaining. Step outside and discover your own backyard oasis. Lounge beside the on-ground pool or dine al fresco under the romantic pergola surrounded by lush greenery. This versatile outdoor setting is ideal for both relaxing weekends and memorable gatherings. A rare blend of historic charm and modern comfort—this home is truly one of a kind. (id:60626)
Michael St. Jean Realty Inc.
3 A Reardon Avenue
Paradise, Newfoundland & Labrador
WILL BUILD TO SUIT! This well appointed bungalow suits on an oversized lot in Paradise and offers 3 bedrooms and almost 1,600 sqft of living space, as well as an attached, double car garage! (id:60626)
RE/MAX Infinity Realty Inc.
Lot Melanson Road
Dieppe, New Brunswick
Attention Developers and Investors!! 48 +/- Acre Lot located in Dieppe on Melanson Road. This parcel is currently zoned RA. Located close to the airport this parcel is right in the middle of future development for the expansion of dieppe residential. For more information call, text or email. (id:60626)
Exit Realty Associates
212 Superior Drive
Loyalist, Ontario
Welcome to 212 Superior Drive in Amherstview, Ontario! This brand new 2 storey single detached family home in Lakeside Ponds - Amherstview, Ontario is perfect for those looking for a modernized and comfortable home. This home has a total square footage of 1,750 and has 3 bedrooms and 2.5 bathrooms with features that include a ceramic tile foyer, laminate flooring throughout the main level, 9'flat ceilings, quartz kitchen countertops, a main floor powder room, and a rough-in 3 pc in the basement. Further, you will find an open concept living area and a mudroom with an entrance to the garage. On the second level is where you will find 3 generous sized bedrooms including the primary bedroom with a gorgeous ensuite bathroom and a walk-in closet. The home is close to schools, parks, shopping, a golf course and a quick trip to Kingston's West End! Do not miss out on your opportunity to own this stunning home! (id:60626)
Sutton Group-Masters Realty Inc.
217 Bryant Street
South Bruce Peninsula, Ontario
25 Acres of Natural Beauty with Lake Views in Oliphant. Looking for a peaceful escape or a future retreat? This rare 25-acre parcel in Oliphant offers a blend of privacy, nature, and potential. With gently rolling sandy hills, mature trees, and established trails winding through the landscape, its a haven for outdoor lovers, dreamers, and anyone craving space to breathe.At the rear of the property, you'll find tranquil views over Spry Lake--a quiet shoreline that adds scenic charm and attracts local wildlife. You're just minutes from the Lake Huron shoreline and the quaint lakeside vibe of Oliphant, and only a 10-minute drive to the sandy beaches, shops, and amenities of Sauble Beach.Whether you're envisioning a private getaway, a recreational basecamp, or a long-term investment in the Bruce Peninsula, this property offers the kind of space and setting thats getting harder to find. (id:60626)
RE/MAX Grey Bruce Realty Inc.
226 Reedmere Road
Windsor, Ontario
INTRODUCING CHARM & CHARISMA AND SEASONED WITH LOVE & CARE ON A BEAUTIFUL TREE- LINED STREET IN SOUGHT AFTER RIVERSIDE IS WHERE THIS UNIQUE RANCH STYLE HOME WILL BE FOUND THAT FEATURES TWO SUN ROOMS! ONE AT THE REAR OF THE HOME AND ONE ATTACHED TO THE GARAGE, A FULL BASEMENT, HARDWOOD FLOORS, AND FURNACE. APPROXIMATELY 2 YEARS OLD AND ROOF APPROX5 YEARS OLD. (id:60626)
Deerbrook Realty Inc.
566 Greenhill Avenue
Hamilton, Ontario
Welcome to Your Ideal Family Home! Nestled in a quiet, family-friendly neighborhood, this charming semi-detached 3-bedroom, 2-bathroom, 3-level backsplit home is the perfect blend of comfort and convenience. Enjoy spacious living areas, a well-equipped kitchen, and bright, airy bedrooms designed for relaxation.Located close to parks, schools, escarpment, and major highways, this home offers unparalleled accessibility while maintaining a peaceful residential charm. The separate entrance to the basement adds flexibility for extra living space, rental potential, or a private retreat. Property currently tenanted, Tenants willing to stay or leave. (id:60626)
Coldwell Banker Sun Realty
3151 Courtice Road
Clarington, Ontario
Welcome to this detached Cape Cod Inspired 1 1/2 Storey home built in 1949 and is 1640 sf as per MPAC. There has been a rear addition since original construction. It is located on a private 55x300 lot backing onto undeveloped land. This is a great location within walking distance of schools, close to shopping and minutes to Highways 401/407. The main floor has the primary bedroom and there are two other bedrooms on the second floor. Features include a main floor bathroom and rear addition, with family room. The family room has a cathedral ceiling and a walkout to a large deck. The basement is unfinished. Oversized garage with direct house access. Forced air gas furnace is 2019, as per tag. This property is sold on an "AS IS", WHERE IS" basis, with no representations or warranties. The Seller has no knowledge of the condition of the septic system. (id:60626)
RE/MAX Jazz Inc.
185452 Grey Road 9 Road
Southgate, Ontario
This property is zoned C2 - general commercial, and has a ton of potential uses. Live and work from home, or start a stand alone business. You'll fall in love the moment you pull up, starting with the covered porch and patio. The property consists of 4 bedrooms and 2 bathrooms. There is a large, open concept kitchen/dining room with a fantastic island, stainless steel appliances and a walk out to the back yard. The main floor also contains two bedrooms, as well as a living room, office, 2 piece washroom and massive laundry room, with another walk out to the back yard. Two more good sized bedrooms are on the second floor, with a 4 piece bathroom. The basement is partially finished with a workshop and pantry. With above grade windows, there's tons of potential to expand the living space in the basement with a rec room, a fifth bedroom, and another 4 piece bathroom just waiting to be finished. The back yard has plenty of room, along with a garden shed. (id:60626)
RE/MAX Real Estate Centre Inc.
789 King Street W
Kingston, Ontario
Prime Opportunity Near St. Lawrence College! This generous 65' x 132' lot offers investors, Prime Opportunity Near St. Lawrence College! This generous 65' x 132' lot offers investors, developers, and visionary buyers exceptional potential. While planning, zoning review, and due diligence are required to ascertain full development potential better, the property's size and location alone make it a standout opportunity worthy of review. The existing home features four spacious bedrooms and two full bathrooms, providing functional living space ideal for rental income or short-term occupancy while you plan your next move. Bonus: the property features a solar panel system, helping to offset utility costs. Located just minutes from St. Lawrence College, public transit, parks, and shopping, this property is perfectly positioned for student housing, multi-residential development, or a custom project (subject to City of Kingston approval). Surrounding properties have already begun impressive transformations don't miss your chance to be part of this rapidly evolving neighbourhood. Book your showing today! (id:60626)
RE/MAX Rise Executives

