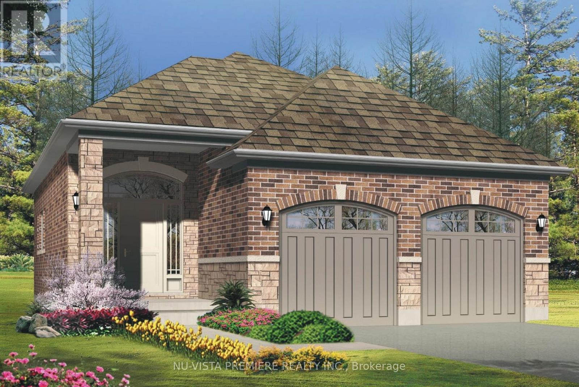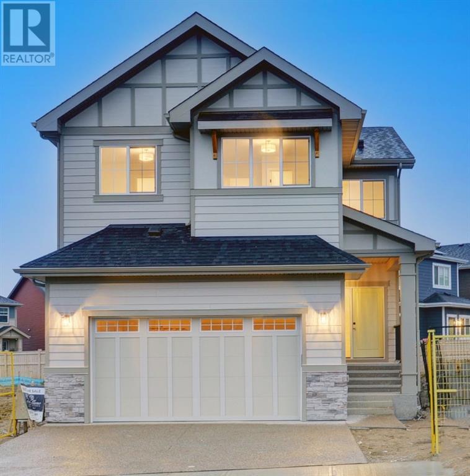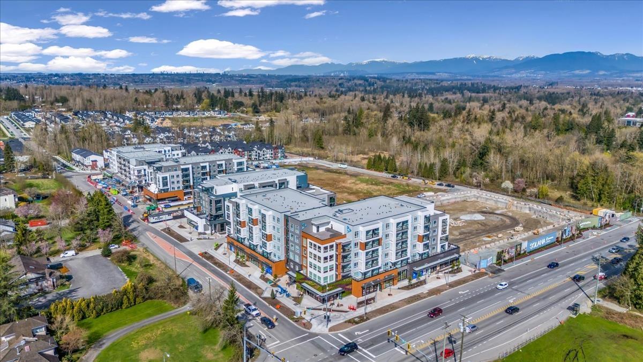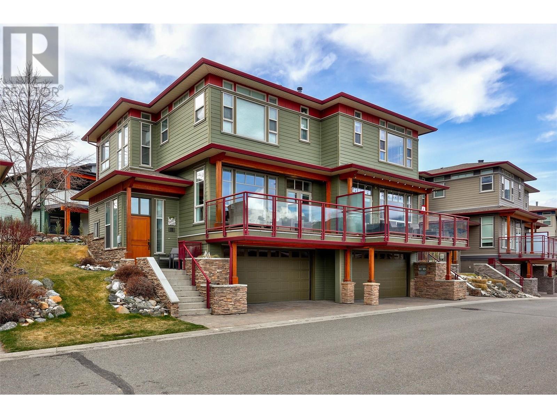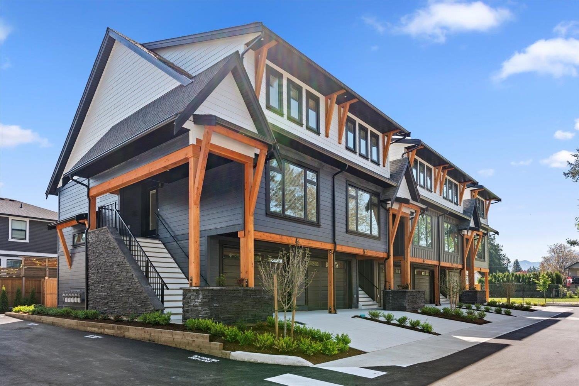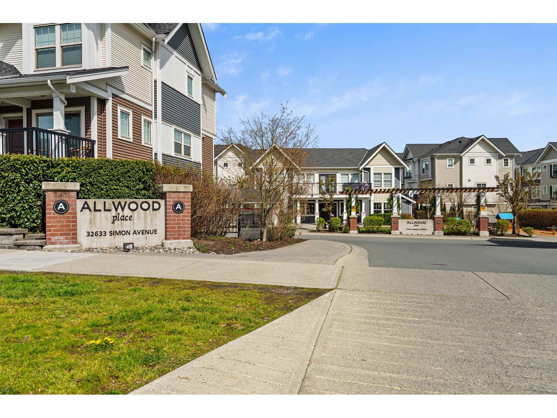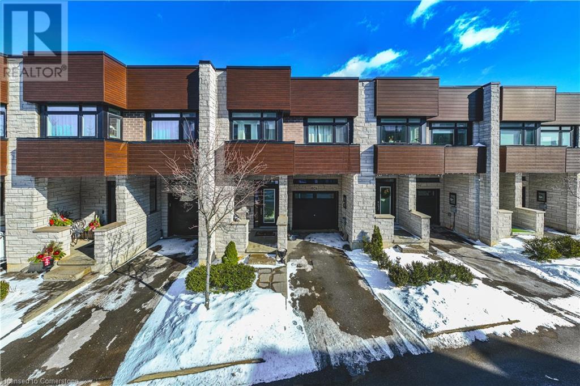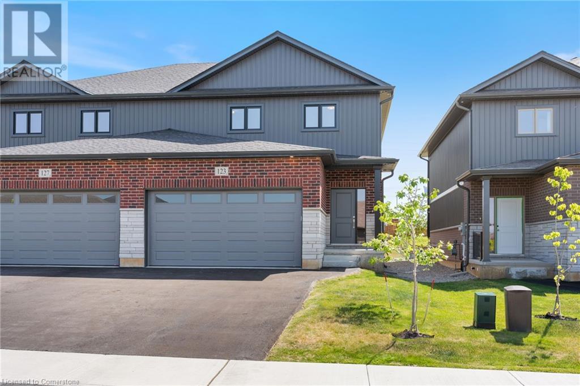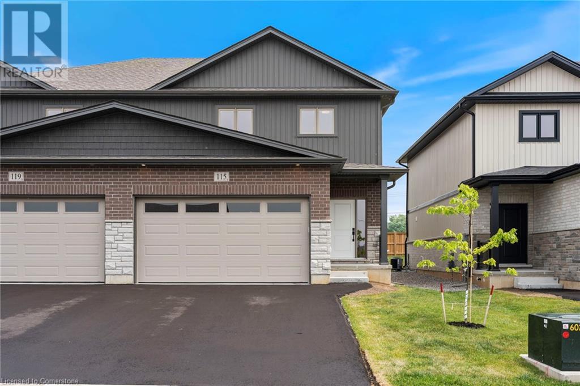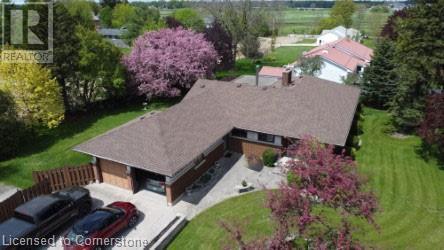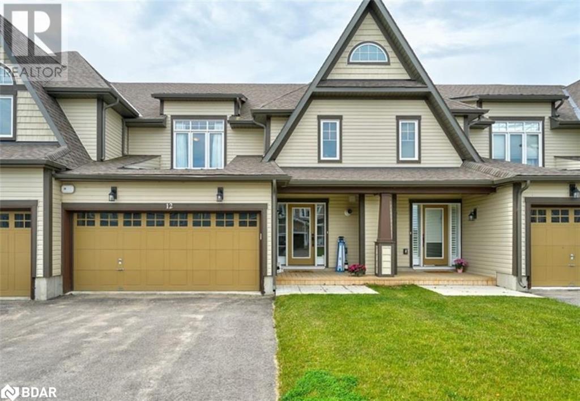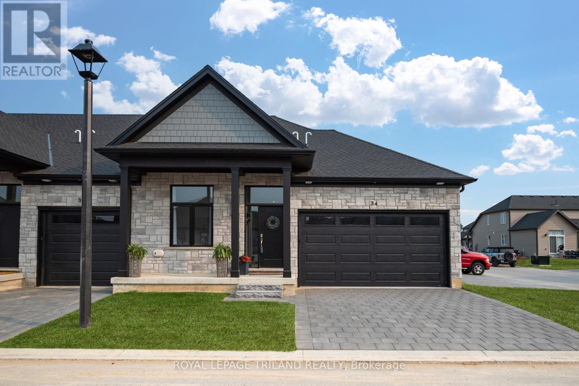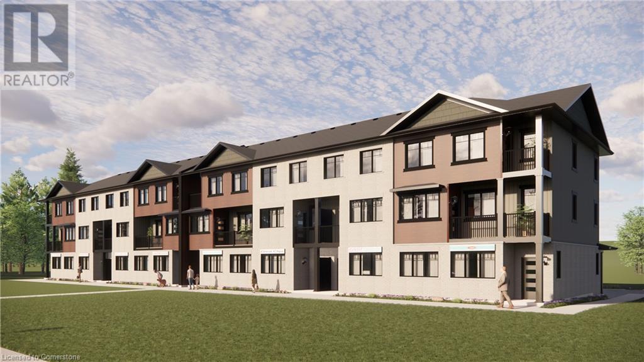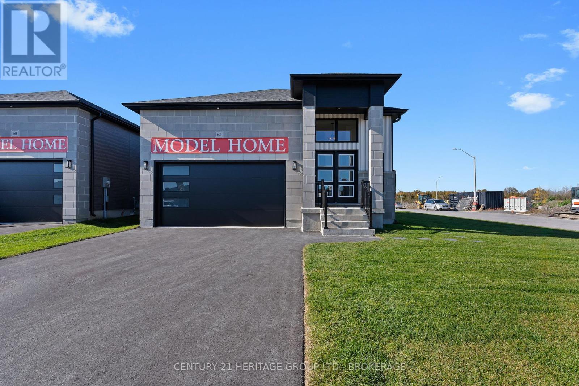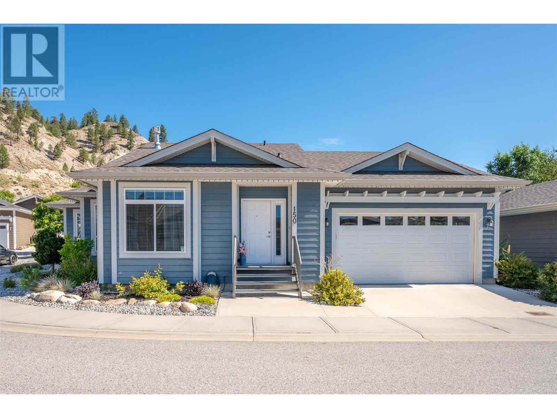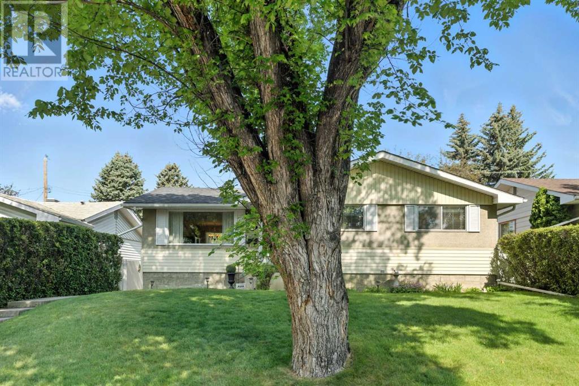Lot 52 Hawtrey Road
Norfolk, Ontario
Nestled in the highly sought-after Big Creek Estates, this to-be-built all-brick bungalow promises to be the home of your dreams. Spanning a generous 1,484 square feet, this stunning residence offers the perfect combination of modern design, luxury finishes, and functional living space. Ideal for those looking to downsize or enjoy a peaceful retirement in Delhi, this home is truly a standout. The open-concept layout creates a seamless flow throughout the home, with a spacious and inviting atmosphere. The heart of the home is the gourmet kitchen, featuring beautiful quartz countertops and a large island, perfect for both everyday meals and entertaining. Luxury finishes are found throughout the entire home, including rich hardwood flooring that spans the main living areas, adding warmth and sophistication to every room. Designed with convenience and comfort in mind, the home offers a spacious layout with plenty of natural light. The bedrooms are generously sized, providing the perfect retreat for relaxation, while the bathrooms and laundry feature elegant finishes. Additionally, the full basement provides endless possibilities for future development, whether you're looking to create additional living space or personalize it to suit your needs. (id:60626)
Nu-Vista Premiere Realty Inc.
59 Sunrise Heath
Cochrane, Alberta
Step into your ideal home in the sought-after community of Sunset Ridge! Perched on a ridge with panoramic views of Cochrane, this welcoming neighborhood delivers stunning Rocky Mountain vistas and Alberta’s expansive blue skies every single day. Designed around a lifestyle of connection and nature, Sunset Ridge is where families find balance—offering the warmth of small-town living with scenery that never gets old. This exceptional property is crafted by Castellano Custom Homes, a builder known for turning visions into reality. With a proud promise never to duplicate a home, Castellano tailors each build to reflect your preferred aesthetic, whether you lean toward contemporary sophistication or timeless charm. Inside, an open-concept plan with 9-foot ceilings and oversized windows creates an airy, sun-filled atmosphere. The showpiece kitchen offers a generous island, natural stone countertops, breakfast bar, and dining nook—ideal for hosting friends or keeping family close during mealtime. Functional elements include a walk-in pantry, a built-in mudroom, a main floor office, and an upper-level bonus room for flexible family living. The elegant primary suite features a spa-style ensuite with dual vanities, a deep soaker tub, and a walk-in closet customized with premium built-ins. Additional features include luxury vinyl plank flooring, an attached garage with added storage, and an unbeatable location close to schools, shopping, and quick access to the mountains. This is more than a house—it’s a statement of your lifestyle and taste, brought to life by the unmatched quality of Castellano’s craftsmanship. Discover the best of Alberta living, framed by extraordinary views and thoughtful design. Book your private showing today! (id:60626)
Real Estate Professionals Inc.
63 Mathias
Dieppe, New Brunswick
Welcome to 63 Mathias in Lovely Dieppe! This 4 Level Side Split with Custom Finishes is certain to impress! Beginning with the exterior, showcasing a contemporary Black and White aesthetic complemented by cultured stone and completed with a spacious double paved driveway, exquisite landscaping, and a generous fenced backyard with an above ground pool. Upon entering, you'll appreciate the 12' high ceiling entrance flooded with natural light, access to your Double Car garage, and a convenient 2 piece Bathroom. Ascending a few steps to the main living area, you'll discover the living room with an electric fireplace, a stunning two-tone kitchen with quartz countertops, walk-in pantry, and a dining room that seamlessly extends to your deck and heated pool area for fun activities and gatherings! Moving up one level, you'll find your serene and expansive Primary bedroom with a luxurious 4 piece ensuite boasting a tiled glass shower and a walk-in closet. The 4th floor offers 3 spacious bedrooms, all with ample closet space, and a sizeable 5 piece bathroom. The lower level features a family room, another potential bedroom, and the laundry area equipped with all the rough-ins for an additional full bathroom. Also includes a Level 2 Charger for Electric Cars, Generator Panel and pre-wired for a Hot Tub. (id:60626)
Creativ Realty
617 19979 76 Avenue
Langley, British Columbia
Welcome to Unit 617 at 19979 76 Ave, Langley! This 2-bedroom, 2-bathroom condo boasts 897 sq. ft. of modern living in the heart of Willoughby's Hayer Town Centre. Featuring Soft classic colour scheme with FULL SIZED STAINLESS STEEL APPLIANCES, a stylish kitchen with quality countertops and a gas range, and a luxurious bathroom. Highlights include a VERSATILE SOLARIUM, a PRIVATE PATIO, UNOBSTRUCTED MOUNTAIN VIEW, TWO PARKING STALLS, STORAGE INCLUDED, in-unit laundry, AIR CONDITIONING UNIT and access to community amenities like a rooftop deck and outdoor spaces. With over 35,000 sq. ft. of retail nearby, this 2025-built gem perfectly blends convenience and thoughtful design with easy access to Highway 1! PARKING ON P2 #34 & #50! OPEN HOUSE Saturday and Sunday July 19th-July 20thth 2:00-4:00 pm!! (id:60626)
Keller Williams Ocean Realty
301 Bluebird Court
Sarnia, Ontario
Immaculate 3-bedroom, 3-bathroom bungalow on a cul-de-sac off Rapids Parkway close to schools. Open concept kitchen with pantry, mainfloor laundry, custom ensuite & walk-in closet in master bedroom. Finished lower level includes recroom, 3rd bedroom, 3-piece bathroom and bonus room. Patio doors from great room to private oversized deck. Quality upgrades include California shutters, roughed-in central vac., gas fireplace, outdoor Celebright LED lighting, profitable solar panels. (id:60626)
Initia Real Estate (Ontario) Ltd.
637 O'dell Street
Sarnia, Ontario
Welcome home to 637 O’Dell Avenue, a 2 storey family home in the north end of Sarnia. This home has 4 bedrooms, 2.5 bathrooms and a gorgeous backyard space with an in-ground pool. Step inside the spacious foyer, flowing into the living room, dining room and kitchen; accompanied by the family room with access to the backyard, a 2 piece bathroom and convenient main floor laundry. On the second floor you will find 3 spacious bedrooms, and 2 full bathrooms; including one with an ensuite. The basement offers lots of space with the recreation room, large bedroom and storage. Enjoy the well maintained backyard, patio and in-ground pool - the perfect place to spend your summer afternoons. Don’t miss this opportunity! Book your showing today. (id:60626)
Blue Coast Realty Ltd
175 Holloway Drive Unit# 11
Kamloops, British Columbia
Step into this very well taken care of 3 bedroom, 2 and a half bathroom home. Great views of Kamloops Lake, Bruker Marina and of course Tobiano Golf Course help set you into full tranquility once you are home. This home has a new geothermal unit in 2022 and a brand new hot water tank in 2023. Golf isn't the only thing Tobiano has to offer, access to the backcountry allows for hiking, mountain biking, dirt biking or riding your SxS. Come check out one the interiors best kept secrets. Book your private viewing today. (id:60626)
Brendan Shaw Real Estate Ltd.
4 46106 Riverside Drive, Chilliwack Proper East
Chilliwack, British Columbia
Stylish, Spacious & Brand New! Welcome to 1,660 sq ft of beautifully designed living space in these brand-new townhomes featuring 3 bedrooms up, 2.5 bathrooms, and a versatile flex room in the basement"”perfect for a home office, gym, or guest space. The bright, open-concept main floor includes a thoughtfully designed kitchen and great room, ideal for everyday living and entertaining. Large windows fill the home with natural light, while high-end appliances and quality finishes add a touch of luxury. Enjoy stunning views of Mt. Cheam right from home, along with direct access to a peaceful park just beyond your backyard. With great curb appeal and a location minutes from District 1881 and all level schools, this is modern living at its finest. (id:60626)
Century 21 Creekside Realty (Luckakuck)
211 Tavistock Road
London South, Ontario
3+1-Bedroom bungalow nestled in the heart of Westmount. Set on a generous 60' x 120' lot, this move-in ready home offers the perfect blend of comfort, style, and convenience. Step inside to discover a fully renovated main floor featuring gleaming hardwood floors, quartz and granite surfaces, and a modern kitchen complete with a new fridge (2017), induction range (2022) and dishwasher (2023). The spacious and functional layout is ideal for families of all sizes, whether you're just starting out, growing, or looking to downsize without compromise. Enjoy outdoor living with a new deck, patio pavers, resin shed (2017), and a gazebo (2018) All surrounded by perennial gardens and a fully fenced yard, ideal for kids and pets. There's also a gas BBQ hookup, deep garage with overhead storage, and an additional storage shed. This home is perfectly situated in a quiet, mature neighbourhood, walking distance to 6 public parks, multiple schools (5 elementary and 2 high schools within 2.3 km), and just minutes from shopping, coffee shops, restaurants, places of worship, and grocery stores. Commuters will love the easy 5-minute access to Hwy 401 and 402, and youre just a short drive to downtown London. Whether you're a young family, growing household, or empty nester looking for modern upgrades in a well-established area, this is a home you won't want to miss. (id:60626)
RE/MAX Icon Realty
43 - 166 Deerpath Drive
Guelph, Ontario
Stunning executive freehold townhome less than 3 years new build by Fernbrook! Approx 1433 square feet! Thousands in upgrades! Plank style luxury vinyl flooring throughout & wood staircase (carpet free). Sunfilled, south facing backyard with no neighbours behind! Open concept kitchen with island and stainless steel appliances. Fantastic layout with large primary bedroom with walk in closet and full ensuite! Inside access to garage. Just 5-7 minutes to Hwy 401, Quick access to Highways 6 & 7, Short drive to the University of Guelph and Conestoga College. Near amenities, shopping and a short drive to Rockwood conservation! This beautiful home has so much to offer! (id:60626)
Royal LePage Realty Plus Oakville
150 32633 Simon Avenue
Abbotsford, British Columbia
Welcome to Allwood place! This beautiful 3 bedroom & 3 bath townhome is a true gem - proudly owned by the original owner and shows like brand new! Built by Onni and tucked into the most desirable location in the complex, it offers the perfect blend of comfort, privacy, and convenience. Soak in the evening sun from your west facing deck or unwind in your private backyard just off the garage-ideal for summer BBQs. Inside, you'll find a bright, open layout with thoughtful finishes throughout. Main floor boasts an open concept kitchen with quartz countertops & S/S appliances, large living space and powder room. 3 spacious bedrooms + 2 bathrooms upstairs along with the laundry. Tandem garage with storage space. Complex has an amenities room with gym, party room, and also a playground. Call now! (id:60626)
Exp Realty Of Canada
35 Midhurst Heights Unit# 26
Stoney Creek, Ontario
Welcome to this Executive LOSANI built Town at 35 Midhurst Heights Unit #26 in Stoney Creek. Offering 3 bedrooms, 3 and a half baths plus a finished basement and a fabulous roof top patio over looking the city. Perfect for commuters as you are just minutes to the Red Hill Expressway and the LINC. Main Floor has a spacious floor plan, open concept kitchen/dining/living area which makes entertaining blissful! Over sized Main Floor Patio door with access to the back Patio - great for summer BBQs. The second floor has 3 bedrooms, 2 baths, laundry roon, office/den area and a walkout access to the upper patio. The lower level basement offers entertaining bar, recreation room, 3 piece bath and storage. Conveniently located close to Grocery Stores, Shoppers Drug Mart, Restaurants, Home Depot, LCBO, Shopping, entertainment, trails and more.. (id:60626)
RE/MAX Real Estate Centre Inc.
123 Amber Street
Waterford, Ontario
Get ready to fall in love with The AMBROSE-RIGHT, a stunning new semi-detached 2-storey home with an attached double-car garage & potential for a 1-bdrm legal suite in the basement. Located in the sought-after Villages of Waterford, this home offers 1,775 sqft of beautifully designed living space. Step inside from the covered front porch into a spacious foyer that leads to an open concept kitchen, dining nook & great room. The kitchen features custom cabinetry with pot/pan drawers, pull-out garbage & recycle bins, soft-close drawers/doors, quartz countertops, island with breakfast bar & pantry. The entire main floor, along with the upstairs bathrooms & laundry room, is finished with durable & stylish luxury vinyl plank flooring. This home boasts 3 bdrms, 2.5 baths & an upstairs laundry room complete with a sink for added convenience. The primary bedroom includes a 4-piece ensuite with a tub/shower combo & a walk-in closet. With 9 ft ceilings on the main floor & 8 ft ceilings in the basement, the home feels open & airy. The attached double-car garage offers an 8 ft high door & space for two additional cars in the driveway, providing ample parking. The undeveloped basement has in-floor heating and is ready for customization, with potential to create a 1-bdrm legal suite for rental income or multi-generational living. Enjoy the peace of mind that comes with new construction: landscaped front & rear yards, tankless hot water, forced air furnace & central air conditioning for the main & upper levels. The home also includes rough-ins for central vacuum, contemporary lighting & pot lights & durable brick, stone & vinyl exterior. Additional features include fibre optic internet, a programmable thermostat & NO rental equipment. Located close to elementary & high schools, shopping & grocery stores, perfect for families or investors. Licensed Salesperson in the Prov of Ont has interest in Vendor Corp. (id:60626)
RE/MAX Erie Shores Realty Inc. Brokerage
115 Amber Street
Waterford, Ontario
Get ready to fall in love with The AMBROSE-RIGHT, a stunning new semi-detached 2-storey home with an attached double-car garage & potential for a 1-bdrm legal suite in the basement. Located in the sought-after Villages of Waterford, this home offers 1,775 sqft of beautifully designed living space. Step inside from the covered front porch into a spacious foyer that leads to an open concept kitchen, dining nook & great room. The kitchen features custom cabinetry with pot/pan drawers, pull-out garbage & recycle bins, soft-close drawers/doors, quartz countertops, island with breakfast bar & pantry. The entire main floor, along with the upstairs bathrooms & laundry room, is finished with durable & stylish luxury vinyl plank flooring. This home boasts 3 bdrms, 2.5 baths & an upstairs laundry room complete with a sink for added convenience. The primary bedroom includes a 4-piece ensuite with a tub/shower combo & a walk-in closet. With 9 ft ceilings on the main floor & 8 ft ceilings in the basement, the home feels open & airy. The attached double-car garage offers an 8 ft high door & space for two additional cars in the driveway, providing ample parking. The undeveloped basement has in-floor heating and is ready for customization, with potential to create a 1-bdrm legal suite for rental income or multi-generational living. Enjoy the peace of mind that comes with new construction: landscaped front & rear yards, tankless hot water, forced air furnace & central air conditioning for the main & upper levels. The home also includes rough-ins for central vacuum, contemporary lighting & pot lights & durable brick, stone & vinyl exterior. Additional features include fibre optic internet, a programmable thermostat & NO rental equipment. Located close to elementary & high schools, shopping & grocery stores, perfect for families or investors. Licensed Salesperson in the Prov of Ont has interest in Vendor Corp. (id:60626)
RE/MAX Erie Shores Realty Inc. Brokerage
11 Lloyd Street
Wingham, Ontario
Quiet country living within a stone's throw of the city of Wingham. This large brick bungalow has over 3600 finished square feet of living space with amazing potential. 3 possible bedrooms and 1 1/2 bathrooms on the main floor, 2 more bedrooms and 1 bathroom in the spacious basement. All of this on a large lot in a highly sought-after location. This solid and well maintained home is waiting for your own special touches and decorating choices. There is lots of room for a large family that needs extra space OR for a small family looking to grow. A separate entrance to the basement makes an in-law suite a possibility too. The heated sun-room can be used year-round and will give you hours of peace with a cottage-like view thru its many tall windows. The quiet and friendly neighbourhood is within a very short distance to all the amenities and charm of the city of Wingham. This home currently uses two septic tanks and a deep well OR you would have the option of hooking up to the new municipal water/sewer recently installed on that street. The choice is yours! Come and see it before this great opportunity is gone! (id:60626)
RE/MAX Real Estate Centre Inc.
88 Corey Circle
Halton Hills, Ontario
Welcome to 88 Corey Circle, Located in a quiet, family friendly neighbourhood. This carpet free, freshly painted, 3 bedroom, 3 bathroom home is perfect for a growing family or downsizers alike. Completely open concept main floor offers amazing space for entertaining. Equipped with inside access from garage, a large foyer, updated powder room, newer vinyl flooring, updated kitchen cabinetry, stainless steel appliances, pot lights, new high end blinds & light fixtures. Great sized primary bedroom with double closet. Custom made wardrobe in bedroom 3 offers convenient functionality. Updated main bathroom with newer vanity, shiplap accent wall & modern fittings. Full finished basement with laminate flooring, fireplace, built-in shelving, full 3 piece bathroom and still room for ample storage! Walkout from the kitchen to a large maintenance free deck with stunning view of the park & mature trees. True pride of ownership, this homes shows 10+ (id:60626)
Mincom Solutions Realty Inc.
12 Masters Crescent
Port Severn, Ontario
FREEHOLD Townhome OAK BAY GOLF & MARINA COMMUNITY on the south eastern shores of Georgian Bay!!! Oak Bay is an upscale community ideal for those with an active lifestyle and looking for a low maintenance/turnkey place in God’s Country. It’s a mecca for golfing, water activities, sightseeing, snowshoeing and cross country skiing. This Lovely home Backs onto the Golf Course and features an Open Concept layout! It also features a double car garage with direct access to the interior. Living room: Propane Fireplace with Cultured Stone Facing & Wood Beam Mantle, Dining Room: Sliding Door to Muskoka Room with glass windows and access to Deck & Yard which open up to the Golf Course, Views & Western Exposure for beautiful Sunsets. Kitchen: Espresso Coloured Cabinets compliment the Stainless Steel Appliances & Island Breakfast Bar. Foyer has Tile Floor Entry, Powder Room & Laundry complete main floor. Upstairs: Master Bedroom with walk-in closet & 5 pc Ensuite. 2 Bedrooms and a 4 Pc Bathroom. This Amazing Home & Community is just 2 minutes to Hwy 400 and 90 minutes to GTA for easy commuting!! For your Perfect Retreat or Year Round Enjoyment. (id:60626)
Right At Home Realty
34 - 63 Compass Trail
Central Elgin, Ontario
Looking for your retreat out of the City? Discover Port Stanley and the quality built into this newly constructed home by Domus Developments. This 4 bedroom, 3 bath end unit townhome is completely unmatched in this complex. It's on a corner lot across from the sparkling pool and adjacent visitor parking. The pristine beaches along the Lake Erie Shoreline and downtown conveniences are only 1 km away. There has been over 175k spent on curated builder upgrades that have been purposefully selected. You'll be stunned by the kitchen cabinetry with pull outs and soft close doors and drawers. The sprawling island with white quartz top is an entertainer's delight. The home is executively outfitted with custom showers with glass enclosures, main floor laundry room, and two gas fireplaces. The ceiling vault detailed with chunky wood beams and accented by shiplap fireplace surround and wood mantel add an incredible coastal aesthetic to this open concept floorplan. Tour today and experience a vacationer's lifestyle. (id:60626)
Royal LePage Triland Realty
37 The Meadows Street
St. Catharines, Ontario
Relax in one of the friendliest neighborhoods in St. Catharines - The Meadows! You will absolutely love this all brick backsplit, located on a quiet and family friendly cul-de-sac. Upon entry, you will notice the bright and welcoming feel as well as the lovely open concept main living area that offers tons of natural light throughout. The kitchen is completely updated with lots of cupboard space and a large centre island to enjoy gathering with family and friends. On the upper level you will find 3 bedrooms plus the main 4-pc bath. The lower level features a built in wet bar, large family room area and basement walk out directly to your fully fenced backyard. The 4th level is also completely finished with a potential office space, 4th bedroom/den, laundry and second 3-pc bath. The backyard features a large wooden pergola and patio area, fenced vegetable garden area, 2 large utility sheds and lots of mature trees for extra privacy. Conveniently located close to the QEW, great schools, restaurants and a short walk to Rennie Park and Port Dalhousie. Updates include furnace and a/c 2019/2020, EV Charger at front driveway 2024, shingles replaced 2018. Completely move in ready! Don't hesitate to make this Your Niagara Home and live on one of the most sought after streets in North end St. Catharines. (id:60626)
RE/MAX Garden City Realty Inc.
2247 Line 34 Road
Shakespeare, Ontario
Welcome to Sonnets & Studios (THE LYRIC); where the harmony of home and work come together in one thoughtfully designed space. This modern work-live townhome offers the perfect setting for both your personal and professional life, featuring 1,380 sq. ft. of beautifully appointed living space alongside a 464 sq. ft. commercial area tailored for creative entrepreneurs, freelancers, or small business owners. Step into the open-concept living and dining area, where style meets functionality. With 9 foot ceilings in the main living space, expansive windows, and seamless design elements create a bright and airy ambiance perfect for both intimate family gatherings and larger social events. With 3 spacious bedrooms and 3 contemporary bathrooms, The LYRIC provides ample room for relaxation and privacy. The 464 sq. ft. commercial space on the ground floor offers flexibility to bring your business dreams to life. Whether it's a chic art studio, a home office, or a small boutique, this professional area is designed to inspire creativity and productivity, just steps away from your comfortable living quarters. Sonnets & Studios combines the tranquility of home with the practicality of an on-site business, offering the ultimate lifestyle for those looking to blend work and life effortlessly. (id:60626)
Leap Real Estate Services Inc.
62 Dusenbury Drive
Loyalist, Ontario
Step into elevated living in this impeccably designed model home by Golden Falcon Homes, where elegance, functionality, &craftsmanship come together in perfect harmony. Situated on a premium corner lot, this spectacular Oasis bungalow is a true showpiece offering not only striking curb appeal with its upgraded stone front & side exterior & enhanced siding package, but also exceptional in-law or rental potential, making it one of the most compelling & versatile offerings in the area.With1,367 sq ft of living space, 2 bed + den, 3-bath home welcomes you with expansive 9-ft ceilings, stunning black windows,& a seamless open-concept layout that feels bright, modern, & inviting. The stained oak staircase adds architectural interest &warmth, leading to a partially finished basement with an upgraded ceiling height & 4-piece bathroom perfect for future customization, guest space, or multi-generational living. At the heart of the home lies a thoughtfully designed kitchen, where quartz counters & matching backsplash provide a sleek &durable workspace. The upgraded appliance package balances performance with contemporary style, making this kitchen ideal for both everyday life and entertaining. Attention to detail continues throughout the home featuring an electric fireplace, designer lighting package, & pot lights that enhance both ambiance& utility. The luxurious glass & tile shower in the primary ensuite evokes a spa-like experience, while the carefully selected colour package brings a consistent, upscale finish to every room. As a fully loaded model home, this property exemplifies value, style,& thoughtful design ready for immediate enjoyment. Whether you're downsizing, investing, or purchasing your forever home, this property is a rare find: beautifully crafted, move-in ready &offered in a price range that represents outstanding value for the quality and location. Dont miss this unique opportunity to own a home that sets the standard. (id:60626)
Century 21 Heritage Group Ltd.
1675 Penticton Avenue Unit# 150
Penticton, British Columbia
This 2 bedroom plus den, 2 bathroom home has an open concept layout perfect for entertaining. The modern kitchen boasts sleek appliances and a large island making meal prep a delight. Retreat to the primary suite, complete with a large ensuite bathroom with a soaker tub and walk in shower. The second bedroom is equally inviting offering comfort and privacy. Relax on the private patio, complete with a retractable awning and when the stars come out, take a dip in the rejuvenating hot tub, a perfect way to end the day. With a double garage, you'll have plenty of room for 2 vehicles and storage. This bare land strata property is in the sought after 'Bridgewater' community where you can enjoy the balance of peaceful living while still being conveniently close to shopping, dining, and recreational activities. (id:60626)
Royal LePage Locations West
68 Butler Crescent Nw
Calgary, Alberta
OPEN HOUSE SUNDAY JULY 27, 2025 FROM 1-3 PM. Welcome to this exceptional bungalow offering 2,096 square feet of total living space, perfectly situated in the highly desirable community of Brentwood. The main floor showcases a bright and spacious living room with oversized windows that fill the space with natural light. Adjacent to the living room is a formal dining area; ideal for family gatherings and entertaining. The updated kitchen features a cozy breakfast nook, a convenient pantry, and a functional layout that's perfect for daily living. The front entry is both welcoming and practical, with durable tile flooring and a generous front closet. Throughout the main floor, you'll find a tasteful combination of newer tile, high end-linoleum, and beautifully refinished oak hardwood flooring. The neutral décor enhances the home's light-filled, airy feel. Three well-proportioned bedrooms and a fully renovated four-piece bathroom round out the main level. The bathroom is finished with a relaxing soaker tub and timeless subway tile for a clean modern look. Some other updates include , interior paint, baseboards, high efficiency furnace with drip humidifier, 50 gallon hot water tank, shingles, maximum roof vents, vinyl siding, painted stucco, eave troughs, soffit and downspouts, metal capped exterior windows, some electrical breakers, switches, plugs and light fixtures. The fully developed lower level offers even more living space, featuring a massive family room, games room, retro bar and stools; perfect for hosting or unwinding. An updated three-piece bathroom includes a spacious shower with sliding glass doors and an oversized showerhead. The fourth bedroom is currently used as a home office, offering flexibility to suit your lifestyle. Additional highlights include a large laundry room with a freezer and a separate, enclosed storage area for added convenience. The exterior of the home is equally appealing. Located on a quiet crescent lined with mature fifty-foot elm trees, the property features 6-foot privacy hedges in the front yard, creating a peaceful and secluded setting. The west-facing back yard is an entertainer's dream, complete with large deck, gas-line for your barbeque, and a 20 x 22" insulated double garage with gas line. This RC-G zoned property also presents an excellent redevelopment opportunity. Enjoy walking-distance access to all levels of schools-including the University of Calgary-along with the LRT, bus loop, public library, swimming pools, shopping centers, and the serene pathways of Nose Hill Park. This is a rare opportunity to own a beautifully updated home on a prime lot in one of Calgary's most coveted neighborhoods. THIS HOME SHOWS PRIDE OF OWNERSHIP! (id:60626)
Century 21 Bamber Realty Ltd.
124 Sydenham Street
Essa, Ontario
A home that fits real life. With 4 bedrooms, 2 bathrooms, and a dedicated office (no more working at the kitchen table), this home is built for balance. The updated kitchen and large dining room bring everyone together, while the extra flex space is perfect for a full laundry setup or storage. Big backyard with a workshop/shed + an above-ground pool and a Covered porch (best spot to watch the game outside). No wasted space. No weird layouts. Just a smart, solid home in a community thats easy to love + Grow your own groceries without leaving home.This property comes with strawberries, raspberries, blackberries, elderberries, mulberries, and even an apple tree and a cherry tree. Ready to pick, snack, bake, or share. You'll also find 5 raised garden beds and established sage, perfect for anyone craving a slower, more sustainable lifestyle (or just fresher meals).Whether you're a seasoned gardener or just getting started, this yard makes it easy to live a little closer to nature and a lot further from the grocery store. BONUS: Roof (2022), New Furnace (2023), New Expansion Tank (2025), New Floors and most baseboards, New Paint, Large outdoor shed and crawl space have been sanitized professionally, Workshop/Shed + side shed for additional storage, New pool cleaner and updated purifier. (id:60626)
Right At Home Realty

