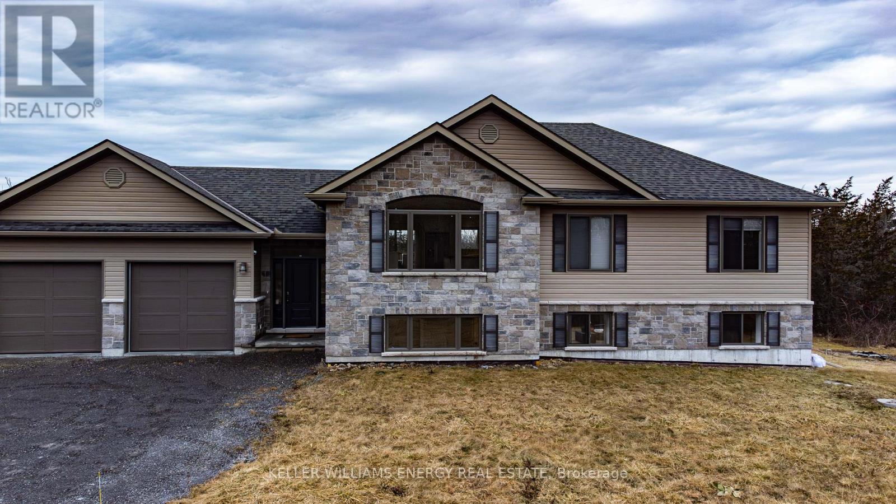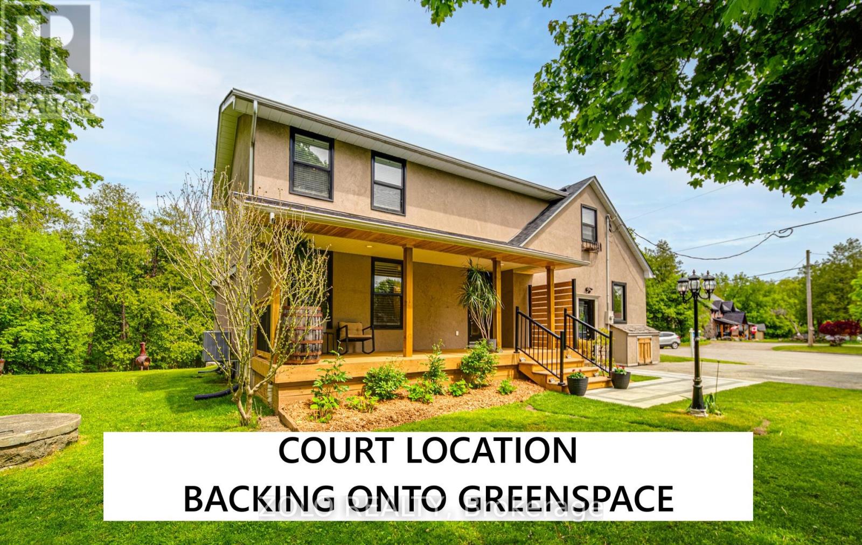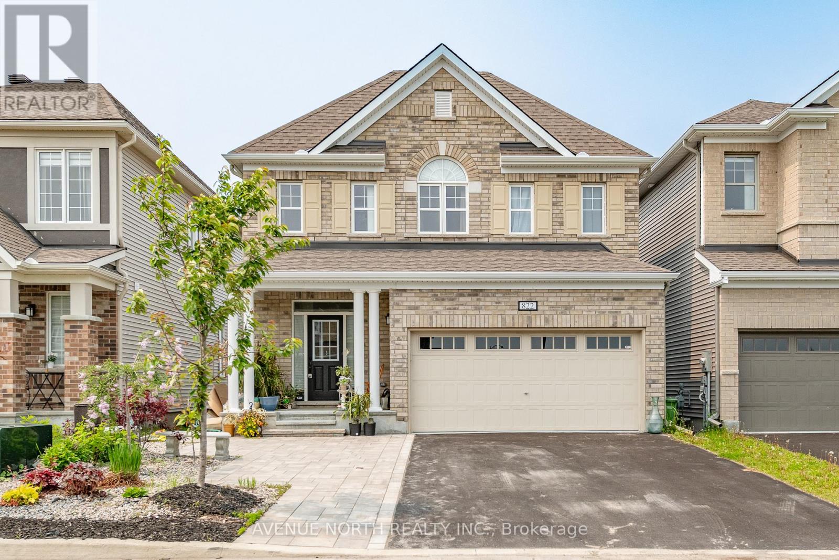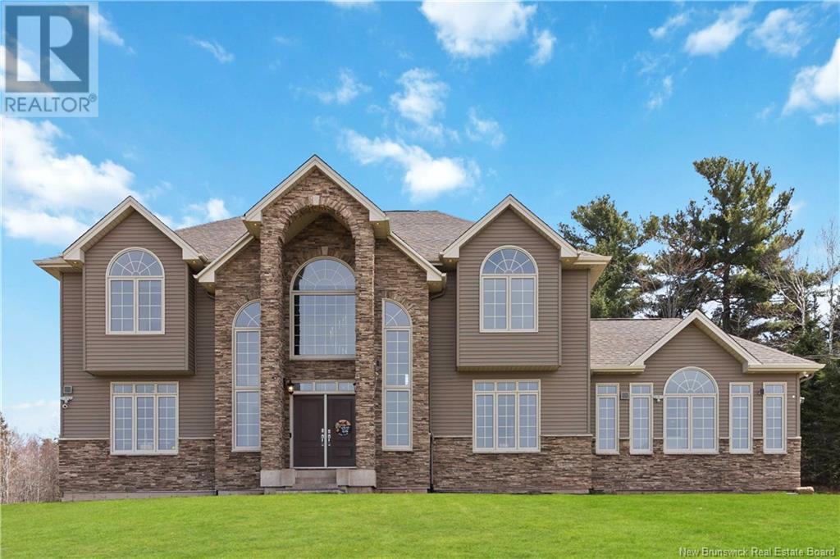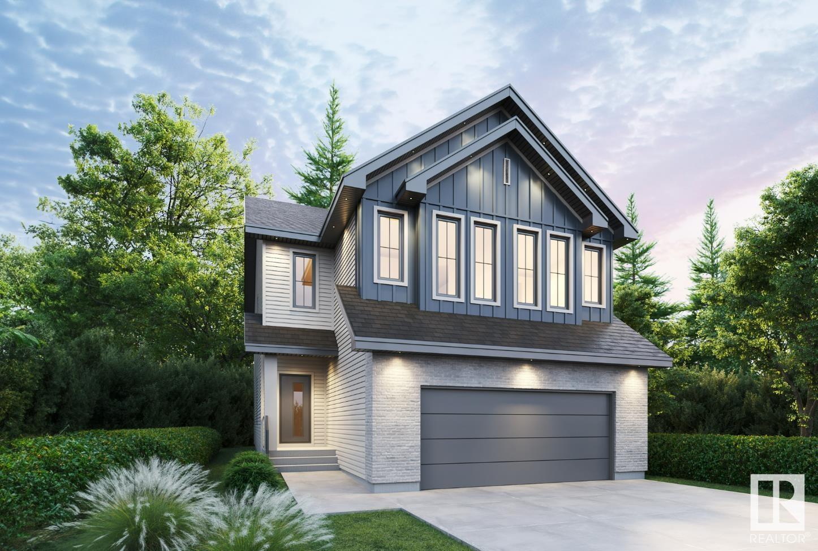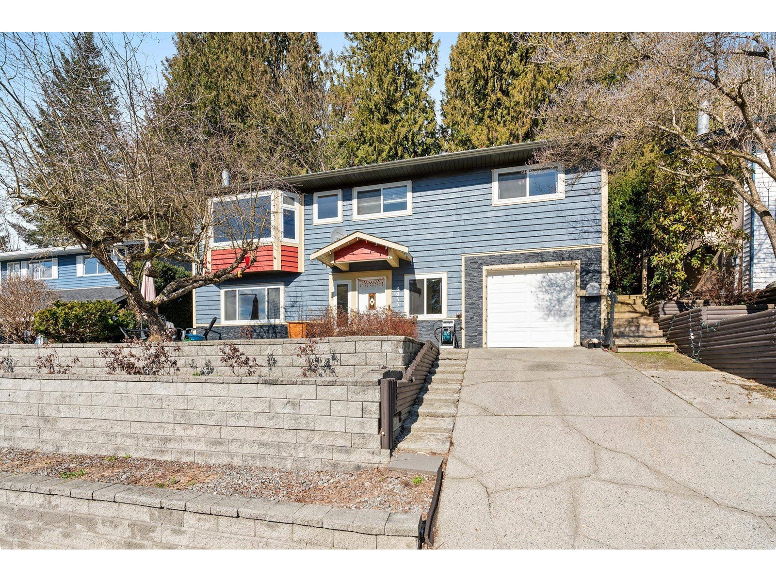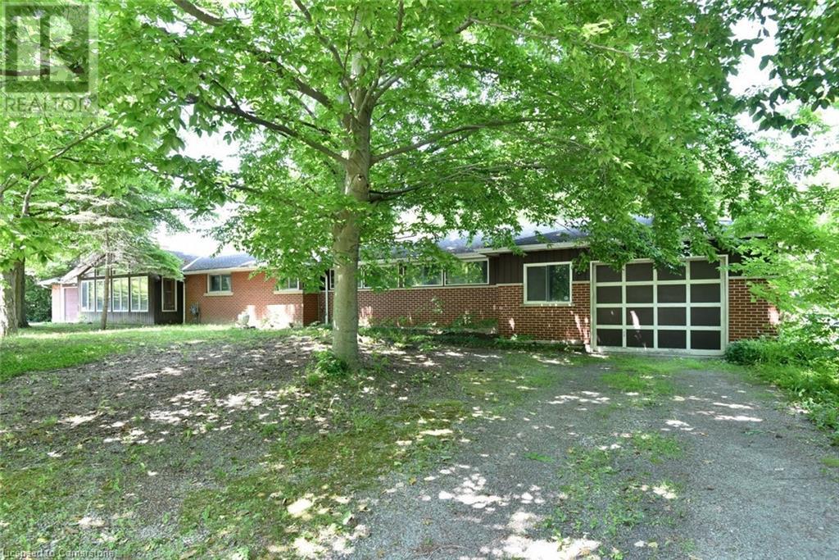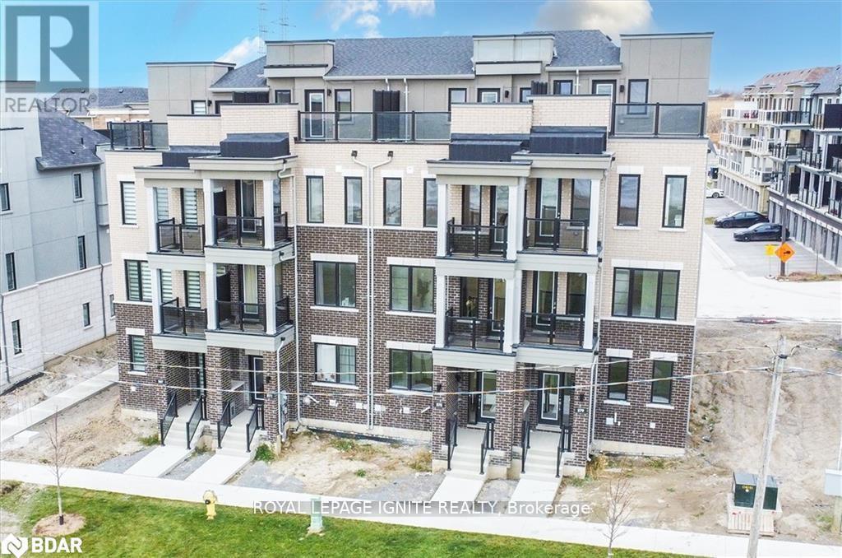10 Chestnut Avenue
Brampton, Ontario
Welcome to the Northwood Park area of Brampton. This lovely 3+1 Bedroom, 2 Bath, raised bungalow sits on a huge 0.33acre Pie Lot w/ SE exposure for beautiful sunrises. 1 car Garage, and parking for 6 or more is another unique feature. Its a quiet street making it a great location for children. You are within walking distance to restaurants/shopping/public transit. Decorated in neutral designer colours, this home is bright & airy. Large windows bring tons of natural light into the space highlighting the glistening hardwood floors. Two wood burning fireplaces are features in the living room & recreational room. The eat-in kitchen has been renovated to include a small breakfast bar for 2. The nearly 9 high basement has separate side entrance and is fully finished with a large open laundry/work area, separate office area, bedroom & recretion room. For those who like preserving, there is a very large cold cellar. In the mechanical room, you will find extra storage space. Make your way out to the backyard with all the beautiful perennial gardens. A patio is located just through the side entrance providing fabulous outdoor entertaining space in the summer. (id:60626)
Ipro Realty Ltd.
10 Chestnut Avenue
Brampton, Ontario
Welcome to the Northwood Park area of Brampton. This lovely 3+1 Bedroom, 2 Bath, raised bungalow sits on a huge 0.33acre Pie Lot w/ SE exposure for beautiful sunrises. 1 car Garage, and parking for 6 or more is another unique feature. It’s a quiet street making it a great location for children. You are within walking distance to restaurants/shopping/public transit. Decorated in neutral designer colours, this home is bright & airy. Large windows bring tons of natural light into the space highlighting the glistening hardwood floors. Two wood burning fireplaces are features in the living room & recreational room. The eat-in kitchen has been renovated to include a small breakfast bar for 2. The nearly 9’ high basement has separate side entrance and is fully finished with a large open laundry/work area, separate office area, bedroom & recretion room. For those who like preserving, there is a very large cold cellar. In the mechanical room, you will find extra storage space. Make your way out to the backyard with all the beautiful perennial gardens. A patio is located just through the side entrance providing fabulous outdoor entertaining space in the summer. (id:60626)
Ipro Realty Ltd
59 Bryant Road
Prince Edward County, Ontario
If privacy and tranquility are at the top of your wish list, welcome to 59 Bryant Road where peace and space abound. Tucked away on a serene and private 1.89-acre lot in scenic Prince Edward County, this stunning 3+1 bedroom home offers the perfect escape from the bustle of daily life. Set well back from the road and surrounded by nature, this 2019-built home combines the comfort of modern design with the quiet charm of rural living. Boasting over 2,500 square feet of finished living space, this move-in-ready home includes a fully finished walk-out basement with soaring 9-foot ceilings, creating a bright and open atmosphere throughout. The spacious chefs kitchen features high-end appliances, abundant counter space, and a walk-out to a large deck perfect for al fresco dining and soaking in the peaceful views. Inside, the home is thoughtfully laid out with an open-concept main floor that seamlessly connects the kitchen, dining, and living areas ideal for both entertaining and everyday living. With 3+1 bedrooms and 3 bathrooms, there's ample room for family, guests, or a dedicated home office. The finished lower level expands your living options even further, with plenty of room for a recreation space, home gym, or guest suite. A two-car garage provides convenience and extra storage, while the expansive lot invites you to garden, play, or simply relax in quiet seclusion. Despite its peaceful setting, 59 Bryant Road is just a 15-minute drive to the 401, giving you quick access to shopping, commuting routes, and all the amenities you need. Whether you're dreaming of a private country retreat or a spacious home for your growing family, this property offers the best of both worlds. Come experience it for yourself fall in love, and you too, can call the County Home! (id:60626)
Keller Williams Energy Real Estate
46 Lawson Road
Clarington, Ontario
Nestled on a quiet dead-end street and surrounded by mature trees and expansive greenspace, this charming 2-storey home offers 4 bedrooms and 3 bathrooms along with a rare combination of privacy, comfort, and refined style. Tastefully updated throughout, the home features sleek laminate flooring, pot lights, and crown moulding that enhance its modern appeal. The sun-filled living room is both warm and inviting, centered around a gas fireplace and offering tranquil views of the lush greenery that wraps around the east side of the property. The spacious dining room is ideal for gatherings, with a walk-out to a custom deck that overlooks sprawling lawns and uninterrupted greenspace creating the perfect backdrop for entertaining or enjoying a quiet morning coffee. The thoughtfully designed kitchen includes ample pantry space, a stylish coffee bar, and open to the dining room ideal for both daily living and hosting with ease. With four generously sized bedrooms, including a versatile main floor option. The primary suite is a peaceful retreat, offering scenic views, a renovated 3-piece ensuite, and a walk-in closet. Additional highlights include a separate entrance to the basement, a detached garage, and a long list of updates: professionally landscaped front and back yards, a new custom deck, furnace (2021), AC (2022), some new windows and sliding door (2023), 200 AMP electrical panel, owned hot water tank, and shingles (approx. 2018). No Sidewalk and Parking for 4+ cars. Located close to shops, restaurants, 401 and more! Whether you're looking for sophistication, comfort, or a seamless connection to nature, this home delivers it all. (id:60626)
Zolo Realty
822 Henslows Circle
Ottawa, Ontario
A RARE FIND with high-quality upgrades! Located in a sought-after community, this 4-bedroom, 3-bathroom detached home offers enjoyable living with no rear neighbours, backing onto serene green space and a beautiful pond with a safe trail perfect for walking, biking, and outdoor exercise. Set in a welcoming, family-oriented neighbourhood near the heart of Orleans, life here is truly lush -- surrounded by fresh air, a healthy environment, and access to excellent schools, parks, and shopping. The exterior has soffit lighting and lovely brick exterior. Just a one-minute walk to OC Transpo, this location offers seamless transit to train and bus terminals. Step inside to a bright, spacious main floor layout with an elegant open-concept design. A welcoming foyer and a convenient powder room leads to the cozy living room, complete with a gas fireplace. The modern white kitchen is a chefs dream, featuring a high-quality pantry, extended cabinetry with crown molding, quartz counters, a hood fan, pot lights, and a breakfast bar. Pot lights also continue into the dining area for added ambiance and are thoughtfully placed outside to enhance the homes exterior design. Upstairs, the spacious primary suite is a true retreat, boasting two generous walk-in closets and a spa-like ensuite with beautiful quartz countertops, an upgraded glass-enclosed shower, and a double vanity. Three additional bedrooms and a convenient second-floor laundry room provide functionality and comfort for the whole family. Additional highlights include a beautifully landscaped front area specifically designed for both enjoyment and practicality, offering 5-car parking (double car garage plus 3 driveway spaces), and an unfinished full basement -- ready for your personal touch. No easement on the property, despite the legal description. Book your private viewing today and experience everything this exceptional property has to offer. (id:60626)
Avenue North Realty Inc.
93 Principale Street
Memramcook, New Brunswick
Welcome to 93 Principale! This exceptional Dream property epitomizes luxury living just at the limits of Dieppe city. Boasting panoramic views of the Bay of Fundy/Petitcodiac River, over 6 acres of pristine land, and more than 4,500 sq.ft. of meticulously designed living space, this home truly has it all. Step into the grand foyer, which sets the tone for elegance and sophistication. On the main level, you'll find an office and a bright Sitting & Living Room, perfect for relaxation and entertaining guests. The kitchen is a chef's dream with its open concept layout, large island, and dream pantry. The upscale Family Room offers the ideal space for gatherings and leisure time. Upstairs, discover five bedrooms, including a Primary Suite that boasts stunning sunset views. The walkout basement leads to a Double Attached Garage, Games Room, Half Bath, and Bonus Room, providing ample space for various activities. This property is equipped with modern conveniences such a Bonus Room Wired for backup generator, Central Vac, and Dual Zone Ducted Heat Pump. Completed with a paved driveway, landscaping, and more, this dream property awaits its new owner. Don't miss outcall today to schedule a viewing! (id:60626)
Keller Williams Capital Realty
81 Jubilation Dr
St. Albert, Alberta
Welcome to The Milan, a Daytona Homes 2 story home with attached double garage. This home is situated on one of Jensen Lakes premier streets. Offering over 2600 SQFT of finished living space. With a spacious open main floor featuring chef's island kitchen with quartz counters and a large walk through pantry leading into the ample mudroom. The adjacent living room provides plenty of light from large windows and a built-in electric fireplace. Upstairs you find a large bonus room with a designated tech area plus an actual laundry room. 4 bedrooms with a full bath with dual sinks. The over-sized primary suite boasts a 5 piece en-suite and walk-in closet. This home is under constructed, projected to be completed October 2025. Please note these pictures may not be of the exact home but reflect the model and interior. Colours are subject to change. (id:60626)
Blackmore Real Estate
8055 Caribou Street
Mission, British Columbia
Spectacular home in a quiet cul-de-sac. A beautiful back yard that will have you staying outdoors in all season.If you need outdoor space you will fall in love with this home as it has everything an outdoors person would love! Lot's of space! (id:60626)
Team 3000 Realty Ltd.
19 County Road 5 Road
Front Of Yonge, Ontario
Idyllic 13-Acre Retreat Near the Thousand Islands Waterway. Just half a kilometre from the breathtaking Thousand Islands Waterway and nestled within the world-renowned UNESCO Thousand Islands Biosphere, this rare 13-acre country retreat offers a lifestyle of tranquility, recreation, and rural elegance. Fully fenced and thoughtfully set up for equestrian or canine companions, the property is a turnkey retreat with a distinctly Canadian backdrop of rugged shield rock, tall pines, and open sky. The three-bedroom, three-bathroom homestead is bright and welcoming, with expansive, unobstructed views from every room. A spacious country kitchen flows seamlessly into the cozy family room, creating a heart-of-the-home atmosphere ideal for everyday living and entertaining. Major systems have been updated for peace of mind including windows, roof, furnace, plumbing, and electrical. Beyond the main residence, an impressive almost 2,000 sq. ft. garage/workshop and studio space opens up endless possibilities whether you're dreaming of an art studio, yoga or fitness retreat, or a guest hideaway for visitors from the city. This property is a dream for outdoor enthusiasts. Enjoy gardening, trail walking, cross-country skiing, or skating on your very own private pond. And for commuters, with easy access to the 401 corridor between Toronto and Montreal you can enjoy the best of both worlds rural peace with city convenience. (id:60626)
RE/MAX Hometown Realty Inc
9360 Dickenson Road W
Mount Hope, Ontario
Welcome to this lovely bungalow! Situated on an expansive lot measuring 150 x 200 feet, this property has boundless potential for your dream home. As you step inside, you'll discover three beautifully appointed bedrooms, each designed to provide comfort and relaxation. The home includes an attached two-car garage, along with a spacious attached workshop as well as ample parking and even includes a convenient turnaround area. Also included is a 32 x 22 foot out building providing extra storage. The heart of the home is the large, bright living room, where natural light floods the space, creating an inviting and airy atmosphere. The fireplace adds a touch of warmth, making it the perfect spot for entertaining guests or simply unwinding after a long day. The basement is partially finished and offers a versatile space that can be transformed to suit your unique needs, whether it's additional living quarters, a home gym, or a creative studio. With so much potential, this property is truly a gem waiting to be discovered. Don't miss out on the opportunity to explore all that this charming bungalow Schedule your visit today and envision the endless possibilities that await you! (id:60626)
Com/choice Realty
1308 - 15 Mercer Street
Toronto, Ontario
**FOR SALE BY BUILDER - new GST rebate Available for qualified 1st-time buyers (up to 50k).** Brand new and never lived in, this stunning 862 sq. ft. 2-bedroom + study, 2-bathroom **Rare** South East Corner and high-end features. Located in the heart of Toronto's Entertainment District, this residence is surrounded by top-tier amenities, including the renowned NOBU restaurant. With a transit score of 100/100 and a walk score of 99/100, everything you need is within walking distance, from the subway, PATH, restaurants, shops, Rogers Centre, CN Tower, and all major attractions.The unit boasts 9-foot smooth ceilings and laminate flooring throughout, enhancing the spacious and bright atmosphere created by the floor-to-ceiling windows. Upgraded roller blinds have been installed for added privacy and style. The open-concept design flows perfectly between living areas. The gourmet kitchen features integrated appliances, including a cooktop, built-in oven, fridge, dishwasher, and washer/dryer, and is complete with a kitchen island breakfast bar with overhang, ideal for casual dining and entertaining. The primary bedroom comes with a 3-piece ensuite and upgraded closet organizers.Unit also Features modern bathrooms are designed with elegance and practicality. Residents enjoy five-star amenities, such as a state-of-the-art fitness centre, hot tub, yoga area, private dining room, screening room, BBQ & prep deck, sauna & steam room, massage room, games room, and Cabanas on the terrace. The unit also includes a keyless entry door.Living in Nobu Residence offers luxury and sophistication, with everything you need right at your doorstep. Don't miss your chance to own this exceptional property in one of Toronto's most coveted locations. (id:60626)
Royal LePage Signature Realty
807 Port Darlington Road
Clarington, Ontario
Home is where the lake meets the sky! Welcome to Lakebreeze! GTAs largest master-planned waterfront community, Offering this Luxury Townhouse, Featuring An Expansive Master Facing The Water on the Upper floor along with W/I Closet and 5-pc Ensuite! Elevator from Ground to Rooftop Terrace! Breath taking view of water from each flr! A bedroom and a Den on the Grd Level with a full bath! Grt Room in the 2nd Flr with a Balcony! (id:60626)
Royal LePage Ignite Realty



