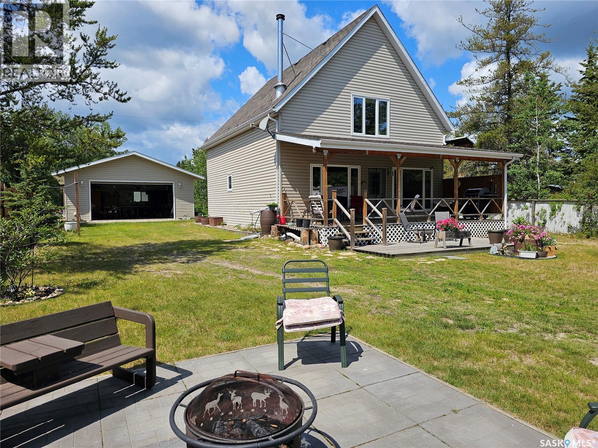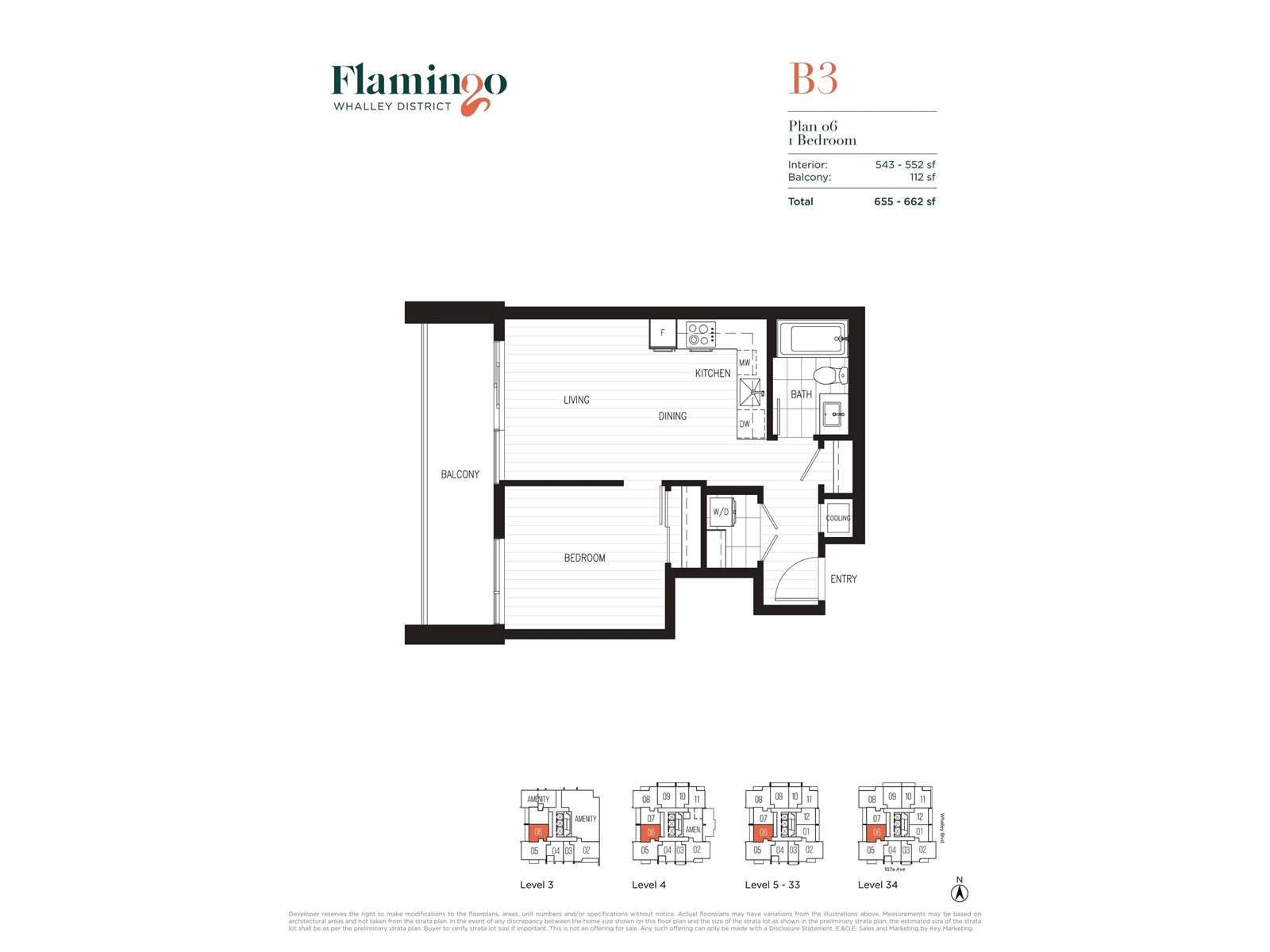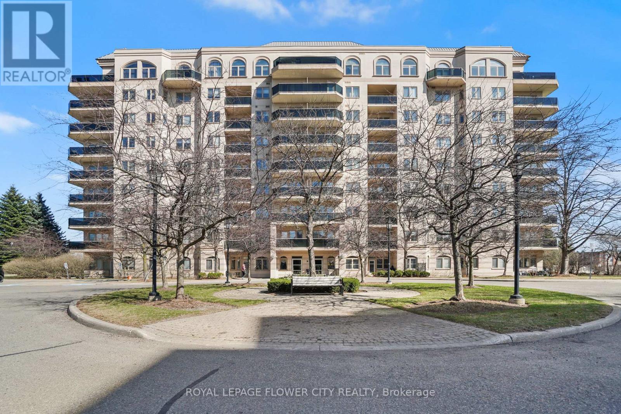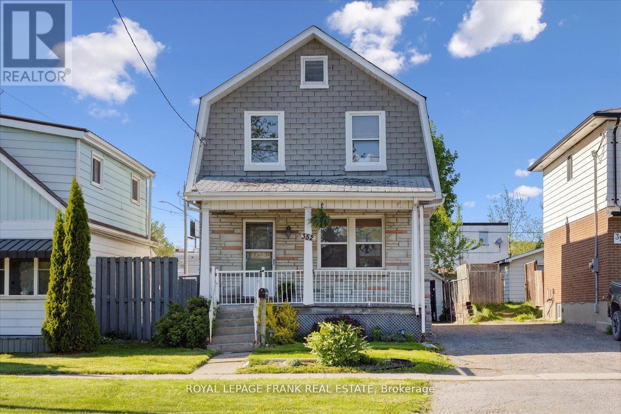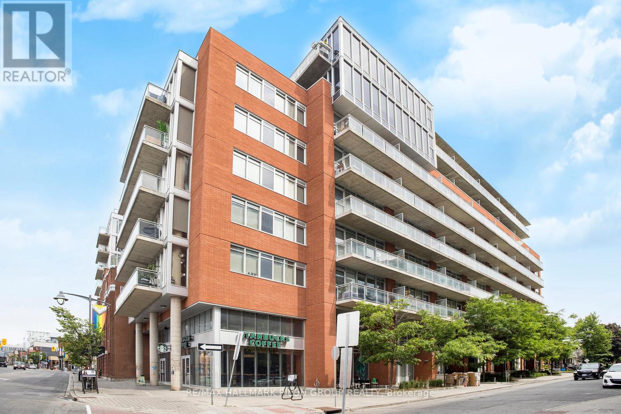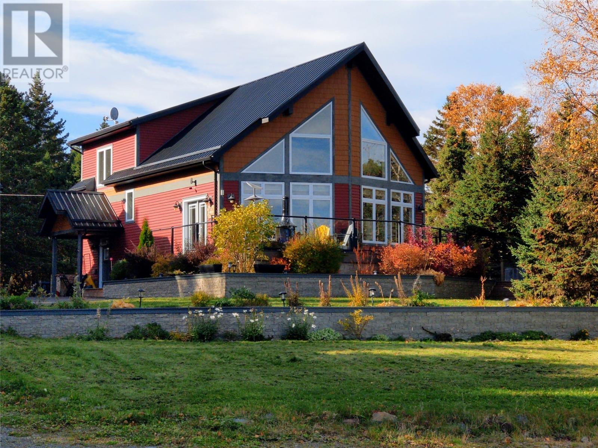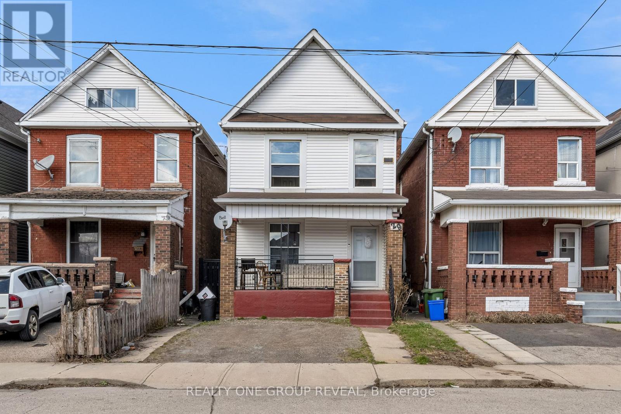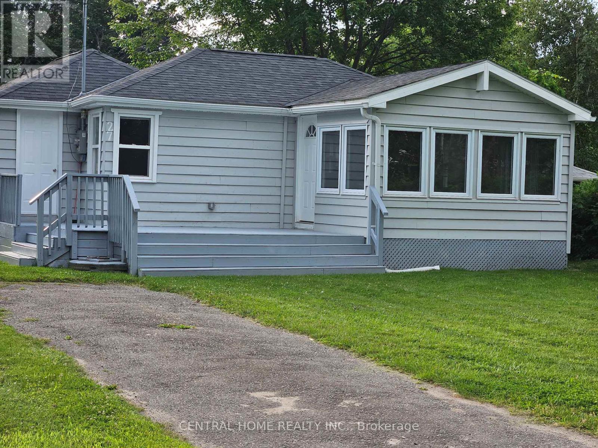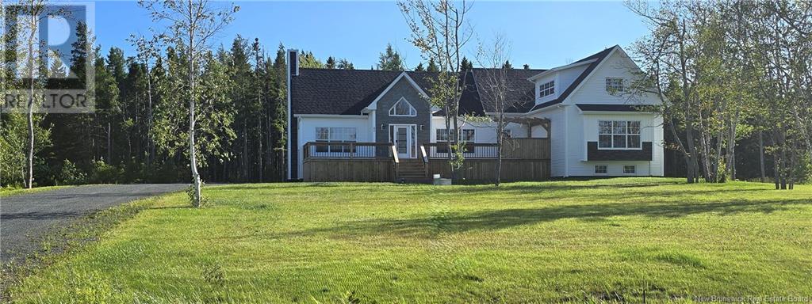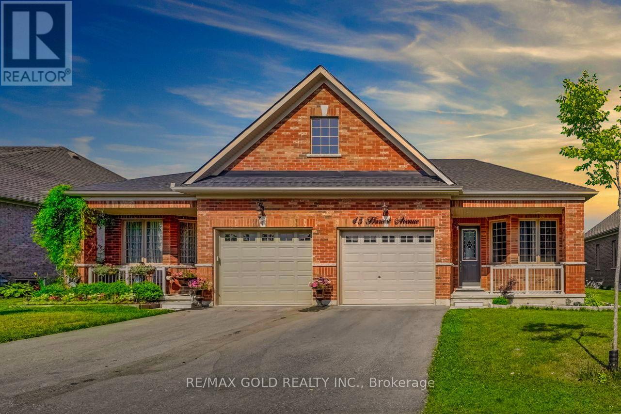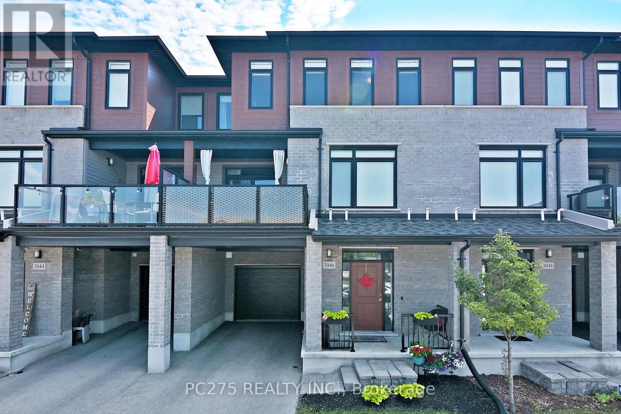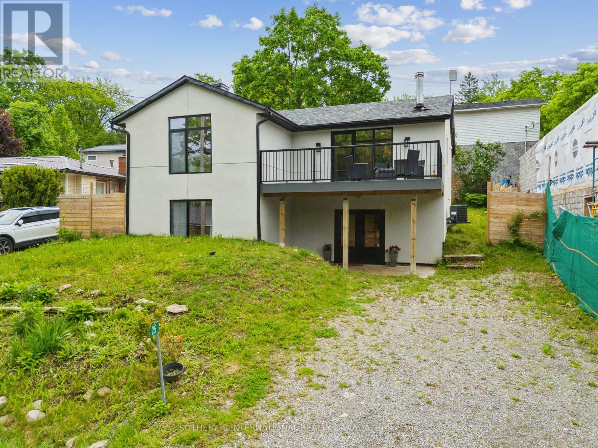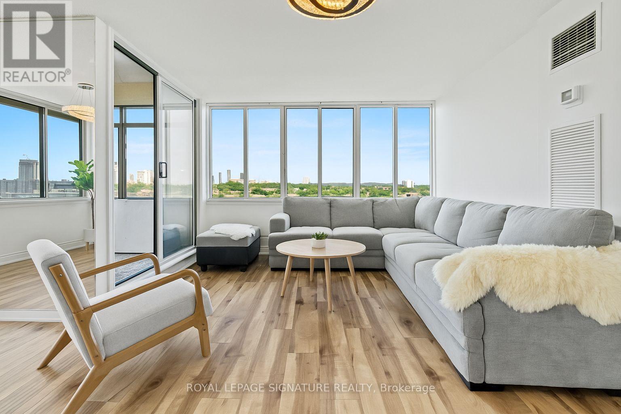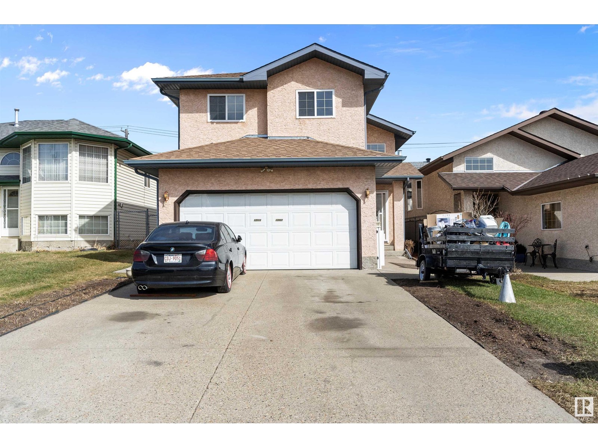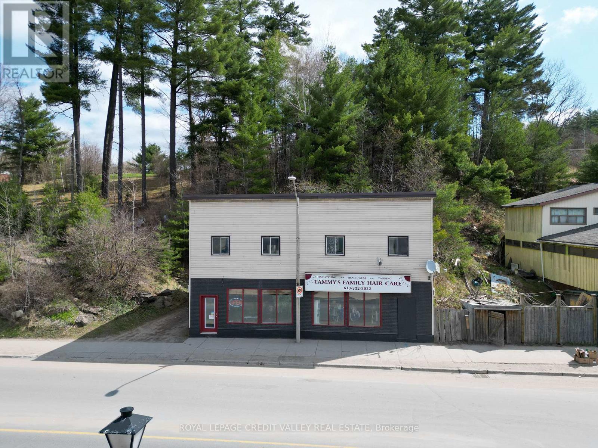109 Aspen Drive
Meadow Lake Rm No.588, Saskatchewan
This rare Waterhen Lake property is titled and features 3 bedrooms, 2 baths, a detached 24’x30’ foot insulated garage, firepit area, and a cozy bunkhouse! Waterhen Lake is great for angling and watersports so you will appreciate access to the marina, which is exclusive to cabin owners. The property is 65 feet wide and 147 feet deep, allowing for ample parking, storage, and backyard summer games with friends and family. The cabin faces the lake and provides views of the marina which can be enjoyed from the covered deck or when you wake up in the morning and gaze out from the primary bedroom window of the second floor. The main floor has open concept kitchen and living room with one bedroom, a 4-piece bath, and main floor laundry. The second floor contains the primary bedroom, a third bedroom, and a 3-piece bath. The main heat source is electric baseboard heat, and there is a supplementary wood burning fireplace. For more information about this amazing lake property, don’t hesitate to contact your preferred realtor. (id:60626)
RE/MAX Of The Battlefords - Meadow Lake
1544 Albert Street
Regina, Saskatchewan
Former Flaman Fitness building (6035 sq. ft.) located two blocks north of the Regina downtown central business district on the west side of Albert Street between Dewdney Avenue to the north and 9th Avenue to the south. Albert Street is one of the main traffic arteries in Regina. The neighbourhood is commercial in character. Poured concrete basement walls and slab floor, main floor is poured concrete slab on grade. Concrete block with metal cladding with stucco in the front of the building. entire roof has been replaced in June 2025 and now comes with a brand new 10 year warranty, Windows Dual glaze metal frame, Heating/Cooling Retail Area Rooftop HVAC unit, Warehouse Floor mounted, natural gas, forced air furnace with air conditioning, Electrical is 200 amp. The main floor is Open with and divided in half by a wall with openings, rear storage area, 2 piece washroom, coffee bar with sink. Carpet tile, gyproc and concrete block walls, T-bar ceiling with fluorescent lighting. (id:60626)
RE/MAX Revolution Realty
228 Taylor St
Dryden, Ontario
A Truly One-of-a-Kind Executive Bungalow This is an extraordinary residence that blends modern design, executive function, and unmatched quality. Renovated extensively between 2023–24, this 5-bedroom, 3-bathroom home offers over 3,000 sq ft of thoughtfully upgraded living space across two levels. The main floor features stunning hardwood floors throughout the living, dining, and bedrooms, with an open-concept design centered around a chef’s dream kitchen. Outfitted with premium Miele appliances -including both induction and gas ranges, a warming drawer, industrial range hoods, a 6’5” Liebherr professional fridge, and dual sinks with Grohe Zedra faucets—this kitchen is built for serious culinary performance. Modern cabinetry, new countertops, and lighting complete the space. The newly renovated main bath offers a sleek vanity, dual flush toilet, sleek tap ware and in-suite Miele T1/W1 washer and dryer. The spacious primary ensuite features a deep tub and modern fixtures. All rooms have hardwired internet, with solid core doors, EMF shielding paint, and grounded electrical for added protection. Security and durability are top-notch, with Paragon Security and Fire Alarm, steel entry and garden doors with Secureme K2 triple locks, and two potential private entrances—ideal for multi-generational living or rental. The fully finished lower level includes a full second kitchen with GE appliances, gas fireplace, living and dining areas, 2 bedrooms, and a modern 3-piece bath. Highlights include Bosch hot water on demand, central vac, dedicated electrical panel and lockable server room, and a 200 amp service. A large utility room includes a Miele Touchtronic laundry pair, Maxwater reverse osmosis whole-house filtration system and tank, and Grunfos water pressure booster pump. The oversized 25’x30’ garage features solid wood doors with Gerda G1000 high-security locks and a gravel pad out the backdoor for smaller vehicles An exceptional home unlike any other—re (id:60626)
Century 21 Northern Choice Realty Ltd.
3306 13675 107a Avenue
Surrey, British Columbia
Coming soon near Surrey City Centre and the future UBC Surrey Campus (2025) is Flamingo One, a highly anticipated tower by Tien Sher Developments in a master-planned community. This 552 sqft unit offers 1 bedroom, 1 bath, and boasts large windows and 8'6" ceilings, creating a bright, spacious feel. Enjoy year-round comfort with air conditioning and a large balcony with stunning East views. Interior highlights include wide plank flooring, a well-planned kitchen with premium integrated appliances, stone countertops, and flat-panel cabinetry. 1 parking stall (prewired for EV charging) Resort-Style Amenities: Fireside lounge, Courtyard with BBQ, Party Room with Kitchen, Hobby Room, Fully Equipped Gym, Theatre, Playground, and Dog Park. WILLING TO LET GO HALF OF DEPOSIT.! (id:60626)
RE/MAX 2000 Realty
7072 Highway 340
Weaver Settlement, Nova Scotia
Three-in-One Opportunity in Weymouth! This solid, well-maintained home offers incredible flexibility for multi-generational living, income generation, or a bit of both. With three separate units under one roof, you can live in one, rent the others, or create the perfect setup for extended family. The main home features 3 bedrooms, an open-concept living/dining area, a sunny enclosed sunroom, and two decks for relaxing or entertaining. The basement provides ample storage and space to add even morethink additional bedrooms, a bathroom, or a rec room tailored to your needs. Behind the main home is a fully updated duplex, with two self-contained suitesone even comes furnished and ready to host short-term guests. Whether you continue long-term rentals, explore Airbnb potential, or convert the lower suite back into a garage or workshop, the options are wide open. Upgrades include a new roof, electric panel and wiring, windows, decks, ducted heat pump, and updated wiring throughout, offering peace of mind and year-round comfort. All of this is set in the friendly community of Weymouth, with handy access to Kings Transit and all local amenities. This is more than just a homeits a smart investment, a family compound, and a lifestyle opportunity all in one. Come see the potential for yourself! (id:60626)
Royal LePage Atlantic (Mahone Bay)
701 - 10 Dayspring Circle
Brampton, Ontario
Discover This Stunning "'RAVINE VIEW"" Unit 701 At 10 Dayspring Circle, Brampton Proudly Offered For The First Time. This Beautifully Maintained And Spacious 2+1 Bedroom, 2 Bathroom Corner Suite Offers 1,296 Sq. Ft. Of Elegant, Open-Concept Living (As Per MPAC), Complete With Two Underground Parking Spaces And A Storage Locker. Thoughtfully Designed With An Abundance Of Natural Light, This Stunning Unit Features Two Walkouts To A Large Wrap-Around Balcony Showcasing Sweeping, Unobstructed Views Of The Claireville Conservation Area And City Skyline. The Functional Layout Includes A Generous Living And Dining Area, A Modern Kitchen, A Private In-Suite Laundry Room, A Mirrored Double Closet In The Foyer, And A Linen Closet For Added Convenience. Both The Living Room And Primary Bedroom Provide Direct Access To The Balcony, Creating A Seamless Indoor-Outdoor Living Experience. Ideally Located Near Highways 427, 407, And Pearson International Airport, This Well-Managed Condominium Community Offers Exceptional Amenities, Including A Private Car Wash, Fitness Centre, Games Room, Craft Room, Library, And A Beautifully Appointed Party Room. This Is A Rare Opportunity To Own A Bright, Corner Unit In A Peaceful And Established Neighborhood That Blends Natural Surroundings With Everyday Convenience.. (id:60626)
Royal LePage Flower City Realty
352 Pine Avenue
Oshawa, Ontario
Brimming with charm this fully detached gem is ready for you! Oversized windows flood this home with natural light, the main floor boasts a spacious formal living room and a separate dining, updated kitchen with beautiful Maple kitchen. A bonus room off the kitchen offers flexible use as a mudroom with direct backyard access, or as a generous kitchen pantry extension. Make your way upstairs and you'll find new broadloom, three comfortable bedrooms, a 4-piece bath, and a large linen closet for added convenience. The backyard provides many possibilities for great outdoor enjoyment. Ideal location puts you just steps from the Oshawa Shopping Centre, with effortless access to public transit and Highway 401. (id:60626)
Royal LePage Frank Real Estate
527 - 349 Mcleod Street
Ottawa, Ontario
Discover a truly exceptional condo experience- this is no ordinary unit! This sophisticated & chic 2-bed, 2-bath condo w/underground parking offers a unique model designed to impress. Featuring soaring floor-to-ceiling windows on both east & west sides, the space is bathed in natural light throughout the day. The open-concept layout connects the kitchen, dining, & living areas, creating a fantastic space for hosting family & friends. The expansive, contemporary living room accommodates oversized furniture w/ease & includes additional space for a home office. The kitchen boasts newly upgraded stainless steel appliances, quartz countertops, & striking glass tile backsplash. Updated lighting adds elegance throughout. Retreat to the master suite w/ample closet space, luxurious ensuite, & room for a king-sized bed. A 2nd bedroom w/built-in queen Murphy bed doubles as a gym. The impressive 24-foot balcony overlooks a serene courtyard, & the central location means you can walk everywhere.Some photos virtually staged. (id:60626)
RE/MAX Hallmark Pilon Group Realty
1 Route 380 Highway
Head Harbour, Newfoundland & Labrador
Nestled along the rugged coastline of Central Newfoundland between Pilley's Island and Triton, this custom-built oceanfront retreat offers a rare opportunity to live in harmony with nature. Surrounded by breathtaking vistas, this secluded property provides unparalleled, unfettered access to the ocean, where the sound of the waves crashing against the shore becomes part of your daily experience. The home’s architectural design is a true masterpiece, with floor-to-ceiling windows that frame panoramic views of the water, allowing natural light to flood the open-concept main floor. The spacious and inviting main floor seamlessly blends indoor and outdoor living, with a beautifully appointed kitchen featuring premium appliances and striking concrete countertops that offer both style and durability. The expansive living area is perfect for entertaining or simply enjoying the tranquil surroundings in solitude. A unique feature of the home is the beautiful second-floor primary suite, complete with a luxurious loft space that provides additional room for relaxation or a home office, all overlooking the stunning landscape. A 1000-square-foot garage offers ample space for vehicles, storage, and more, and even includes a self-contained apartment, ideal for guests or extended family. This home is a rare gem that combines modern luxury with the beauty of the natural world, providing a perfect sanctuary for those seeking privacy, serenity, and breathtaking oceanfront views in one of the most beautiful locations on earth. (id:60626)
Royal LePage Generation Realty
27225 Hwy 21
Rural, Saskatchewan
Welcome to this unique 20 acre property, offering a blend of historic charm and modern functionality. Set on a newly subdivided parcel, this 100 year old farmhouse features a spacious main floor primary suite with 4 piece bath, kitchen, formal dining room, living room and bright sunroom, as well as a large entry needed in the country! Upstairs you will find three additional bedrooms, and a 2-piece bath. The basement has a family room, den or office, and a 3 piece bath, as well as the laundry and utilities. Equestrians will love the 70' X 160' indoor riding arena (with heat) with an attached 36' X 36' viewing and tack room, a 32' X 64' Barn for the animals and hay, and a 40' X 64' heated shop, ideal for an owner-operator or hobbyist looking for workspace, and a 24' X24' double garage (heated) complete the outbuildings. The land is cross fenced into numerous corrals, has a few outdoor waterers, the shop and riding arena both have heat in them. There is an outdoor riding ring, and hillside pasture. The home features newer PVC windows, furnace, air conditioning (both in 2024), as well as interior weeping tile added to the house. Relax on the covered back deck, or enjoy the secluded yard space. Whether you are looking to run a small horse operation, offer lessons, start or continue your home based business or simply enjoy a peaceful life in the country, this property offers flexibility and infrastructure to do it all. (id:60626)
RE/MAX Of Lloydminster
29 Gertrude Street
Hamilton, Ontario
Fantastic opportunity for investors looking to build a rental portfolio or generate passive income This detached duplex is a great investment opportunity with two separate units, offering strong rental income potential. This property is loaded with character and charm.Enjoy the convenience of a duplex, with both units currently rented out, providing a ready-made income stream. Located in a highly desirable neighbourhood of Crown Point, this duplex is close to schools, parks, and shopping centres, making it an ideal location for families or individuals. Imagine the possibilities with this versatile duplex, offering a unique opportunity for investment or family living. (id:60626)
Realty One Group Reveal
18 699 Dougall Road
Gibsons, British Columbia
This is exceptional! Unique Bay Area Townhome by the Marina and Ocean. Nobody above. Must get inside this single level townhome with level entry and see for yourself! Sunny and bright one bedroom end unit, laundry room with 2 patios, one is gated and great for a pet. Move in ready with beautiful design, lots of updates include Hardwood floors, gas fireplace, paint and more. Large storage area in carport with a generator. Walk to all of Lower Gibsons shops, cafes, boat launch and best swimming beaches. Popular 55+complex. Southwest Exposure... its a beauty. (id:60626)
Sutton Group-West Coast Realty
314 Laughton Crescent
Strathroy-Caradoc, Ontario
Back on the market with finished basement and several upgrades, this beautiful brick bungalow is nestled in a serene cul-de-sac, offering both tranquility and convenience. The main floor has been fully renovated with gorgeous finishes throughout, creating a bright and inviting atmosphere. With 4 bedrooms and 3 full bathrooms, this home provides ample space for big/growing families or those looking to create a guest suite. Each room is filled with natural light and thoughtfully designed for comfort. The finished basement expands the living space, offering endless possibilities for recreation, a home theatre, or a cozy playroom, with additional unfinished space that can be transformed to suit your needs. Conveniently, the garage also has access to the basement and exterior door, making it ideal for a private guest or in-law suite. Situated on a spacious pie-shaped lot, the property features a generous yard with mature trees, providing privacy and a picturesque backdrop for outdoor gatherings or quiet moments. Don't miss this opportunity schedule your viewing today! (id:60626)
Rare Real Estate
110 Otterbury Drive
Clarkes Beach, Newfoundland & Labrador
"Picture this: your very own slice of paradise in Clarkes Beach Bay! This jaw-dropping, brand-new 3-bedroom home is perched right on the ocean’s edge, serving up panoramic views that’ll make your heart skip a beat. Wake up to the symphony of waves and sip your morning coffee while soaking in endless coastal magic. The beautiful main floor layout offers a gorgeous great-room with vaulted ceilings along with a panoramic ocean view. Step inside and get ready to fall in love! This stunner boasts a beautiful main floor 3 great bedrooms, a spacious primary with ocean view and plush ensuite that will be your personal spa retreat. A beautiful gourmet kitchen awaits your inspection. With a Lux Home Warranty backing you up, you can kick back knowing your home is built to last. Downstairs, a wide-open basement is begging for your big ideas—think home theater, gym, or the ultimate hangout spot. Tucked away in a serene, picture-perfect retirement haven, this home is your ticket to tranquil vibes and coastal charm. Ready to dive into oceanfront living? Call now to book your tour of this Clarkes Beach Bay beauty—your dream home won’t wait!" The pavement is ordered. The flooring is being laid this week and a shiny new 12' x 12' shed will be built for your toys, tools, or maybe even a cozy workshop. (id:60626)
RE/MAX Realty Specialists
27 Blue Heron Drive
Georgina, Ontario
Great Seasonal Getaway at Charming Lake Simcoe. A 2 Bed room Bungalow, 1 and a half Bathroom, Fully renovated, Open Concept Living, Dining and kitchen. Large Back yard, perfect for outdoor activities. A newly custom build garden shed. Across from Lake Simcoe, Beach access membership, $60 per year. VTB available for qualified Buyers. (id:60626)
Central Home Realty Inc.
51 Justin Lane
Pokemouche, New Brunswick
New home in Pokemouche, offered at an unbeatable price of $575,000, this magnificent home of approximately 4,700 square feet, located on a quiet street at Allée Justin in Pokemouche, is ready to be personalized to your taste. The faux brick in front as well as the large gallery give a unique charm to this home. The spacious kitchen, with a 14-foot island, is perfect for cooking enthusiasts. It has enough space for 4 to 6 stools and a large dining table. The open concept offers you plenty of natural light and offers multiple layout possibilities with its high ceilings. The ground floor includes two bedrooms with walk-in closets, a bright five-piece bathroom, as well as a space upstairs. This space can also be a bedroom for children or a master bedroom with its private bathroom and also a walk-in closet. The basement offers a huge family room with separate entrance, two additional bedrooms and a bathroom, ideal for hosting your guests. This home is energy efficient with urethane insulation, thermal windows and a 400 amp electrical panel. Outside, enjoy the large patios for your family relaxation moments. (id:60626)
RE/MAX Professionals
45 Harvest Avenue
Tillsonburg, Ontario
Cute as a button! This charming semi-detached brick bungalow is tucked away in the peaceful Potter's Gate subdivision of Tillsonburg, perfect for nature lovers or anyone seeking a tranquil retreat. Completely Freehold and gorgeous property on a new community development. You'll Be Amazed With 9-foot ceilings and an airy open-concept layout, the home is filled with natural light. The spacious kitchen features stainless steel appliances and elegant quartz countertops, flowing effortlessly into the dining and living areas. A glass-paneled door leads from the living room to your private backyard deck. The primary bedroom includes a walk-in closet and a 3-piece ensuite. A second bedroom and full bathroom sit on the opposite side of the home, offering added privacy for guests or family. No carpet in the house. Access from the garage to inside the home. Garage door opener with 2 remotes. 200-amp electrical Panel. The basement offers excellent ceiling height, four large windows, two sump pumps, and limitless potential for a future living space or apartment. Recent upgrades include a new A/C unit (2024), pot lights (2024), and an owned water softener (Oct 2023). Just minutes to town conveniences, yet surrounded by nature this home truly blends comfort, location, and lifestyle. Gas Station, Restaurant, Tim Hortons, Zehrs within 2 KM. Bank, Canada Post, Walmart, Shoppers Drug Mart, Home Hardware under 3 KM, and Tillsonburg Hospital (3.3 KM). An Absolute Charming Property!! Located in a family-friendly neighborhood. The Home is Immaculately Kept & Absolutely Move-In Ready. Room Sizes are Approx (id:60626)
RE/MAX Gold Realty Inc.
85 Mullin Drive Unit# 19a
Guelph, Ontario
Welcome to this beautifully designed stacked townhome that perfectly blends style, function, and location. With convenient main floor access, say goodbye to lugging groceries up flights of stairs. Step inside to a bright and airy kitchen with dedicated dining space, perfect for everyday meals or entertaining. The main floor also features a spacious 2-piece bathroom, and flows effortlessly into the open-concept living area with a walkout to your private deck—ideal for summer BBQs or cozy evenings around a fire table. Downstairs, the walk-out basement is a rare premium lot feature, offering both additional light and the convenience of direct outdoor access. The lower level includes two generously sized bedrooms with large windows, a full 4-piece bathroom, and concealed utility space for a clean, streamlined look. The washer and dryer are conveniently located on the same floor as the bedrooms, and a cold storage room provides even more practical storage solutions. You’ll love the ample storage, parking right at your front door, and visitor parking just steps away. Located in a vibrant, family-friendly community surrounded by parks, splash pads, walking trails, and a nearby conservation area, this home checks all the boxes. A move-in-ready gem, waiting for its next owner! (id:60626)
RE/MAX Icon Realty
17 - 3046 Springmeadow Road
London South, Ontario
Welcome to 3046 Springmeadow. This 1860 sq. ft. home features 3 bedrooms, 3 bath with attached garage in a great South end location with excellent quick access to the 401 & Westwood Shopping Center (1km). Like new and in immaculate condition, functional layout with open concept kitchen & great room. This kitchen offers beautiful stainless steel appliances, pantry, backsplash & quartz countertop. Patio door off dining room to your private patio to enjoy outdoor living space. 3 bedrooms upstairs including Master large enough to accommodate a king-sized bed with closet, gorgeous 3-piece ensuite with standing shower. Large foyer and storage area on the lower level. There is plenty of guest parking. Just down the street from a great playground with basketball court. Just move in and enjoy! (id:60626)
Pc275 Realty Inc.
25 Silver Birch Street
Kawartha Lakes, Ontario
Escape to the wonderful waterfront community of Thurstonia! Luxe Scandi-inspired four-season home just under 1800 square feet of total living space with 4 bedrooms and 2 bathrooms. Renovated top to bottom in 2022 with high quality finishes. Bright and airy, high ceilings, beautiful stucco exterior and black framed windows. Engineered hardwood floors throughout and oak staircase, composite deck off dining room with aluminum railings. Gorgeous kitchen with stainless steel appliances, quartz counter, marble backsplash. Wood stove in the dining room, main floor laundry, pax closets in the primary bedroom and hallway. New exterior and interior doors, updated hardware, baseboards and trim. Central air added plus, deck and new fence in the backyard. The village of Thurstonia has two public beaches with weed free swimming and north west exposure for blazing sunsets. Public boat launch and marina with dock spaces to rent. Only 20 minutes to Bobcaygeon and Lindsay. An hour and a half from the Greater Toronto Area (GTA). Offers anytime. (id:60626)
Sotheby's International Realty Canada
1016 - 1320 Mississauga Valley Boulevard
Mississauga, Ontario
Spacious Corner Unit in Prime Mississauga Location, Welcome to this beautifully maintained and freshly painted 3-bedroom, 2-bathroom corner unit condo nestled in the heart of Mississauga. Located just minutes from Square One Shopping Centre, major highways, public transit, and recreational facilities, this home offers both comfort and convenience. Situated on the 10thfloor of a quiet, mature building, this bright and airy suite features an open-concept layout with large windows that flood the space with natural light. The newly upgraded kitchen (2022)flows seamlessly into the spacious living and dining areas, which open onto an oversized private balcony with spectacular views. The king-sized primary bedroom is set apart for privacy and includes a walk-in closet and full ensuite bath. Two additional generously sized bedrooms featured nice views to the nature. New laminate flooring throughout, a full-sized in-suite laundry room with ample storage. Enjoy exceptional building amenities such as a sauna, party/games room, hobby room, tennis court, and evening security. Maintenance fees include all utilities: heat, hydro, water, A/C, Rogers cable TV and internet, plus one parking spot and a locker. Don't miss this rare opportunity to own one of the best layouts in a highly sought-after location! (id:60626)
Royal LePage Signature Realty
12711 128 St Nw
Edmonton, Alberta
Well-maintained bi-level with 4 bedrooms, 3 full baths, a double attached garage and 2363 sq ft of finished living space. Recently renovated with new flooring, fresh paint, updated light fixtures, smart thermostat, and newer front/back doors. Features a second kitchen in the basement. Sellers have lovingly cared for by the same family, this stucco home offers a fenced yard, gazebo, and a cozy wood-burning fireplace. Pride of ownership throughout! (id:60626)
Maxwell Polaris
333 Longspoon Drive Unit# 37
Vernon, British Columbia
Beautifully maintained and recently updated townhome represents the absolute best value that Predator Ridge has to offer! Spacious south-facing updated kitchen allows daylight to flood in highlighting the freshly painted cabinets, newer gas stove, dishwasher and updated hardware and lighting. A functional nook, ideal for morning coffee, opens through french doors out to a cozy patio enhanced by an electric custom awning, xeriscape garden and brand new privacy fencing. Beyond the kitchen is a generous dining area, 2 pce bathroom and a comfortable living room with gas fireplace. New paint and lighting fixtures throughout, engineered vinyl plank flooring up and down and newly carpeted stairs that lead to the upper floor to a generous primary bedroom with ensuite, a second bedroom with its own ensuite and a laundry washer/dryer closet. Newly carpeted front stairs lead you down to the main foyer to an oversized tandem garage area perfect for a car, golf cart and workshop. Epoxy flooring, metal heavy duty suspended shelving and custom shelving provide plenty of room for extra storage. This property offers a wonderful sense of house while still enjoying the benefits of lock-and-leave luxury condo living. Enjoy the Predator Ridge/Okanagan lifestyle – golf, year-round dining, fitness centre, pool, endless biking/hiking/walking trails, tennis/pickle ball and more! AVAILABLE FOR QUICK POSSESSION. PREDATOR RIDGE EXEMPT FROM BC SPECULATION & VACANCY TAX (id:60626)
Sotheby's International Realty Canada
105 Hastings Street N
Bancroft, Ontario
**Investment Property Alert!** This beautifully renovated commercial building in the heart of downtown Bancroft presents a prime opportunity for income generation. Currently operating as a hair salon, the main floor features a 2-piece bathroom, with plumbing available to easily add a second bathroom. Theres also a secondary access point on the main floor behind the wall, enhancing the building's versatility. The second story boasts two well-appointed apartments with a separate entrance: a spacious 3-bedroom apartment and a cozy one-bedroom unit. Both apartments feature modern 3-piece bathrooms, new fixtures, fresh paint, and new laminate flooring, making them attractive rental options. As an added bonus, both apartments are already rented out, ensuring immediate cash flow. Recent updates include a new metal roof installed in 2023 and extensive renovations throughout the property, all completed within the same year. Each unit is on separate hydro and water meters, providing ease of management. There's exciting potential to convert the main floor into two additional rental units, with plumbing already in place for a second bathroom. **Extras:** The current salon operator is open to negotiating a favorable rate to stay on as a tenant, providing added stability for the new owner. Don't miss this fantastic opportunity to invest in a prime downtown location with multiple income streams! (id:60626)
Royal LePage Credit Valley Real Estate

