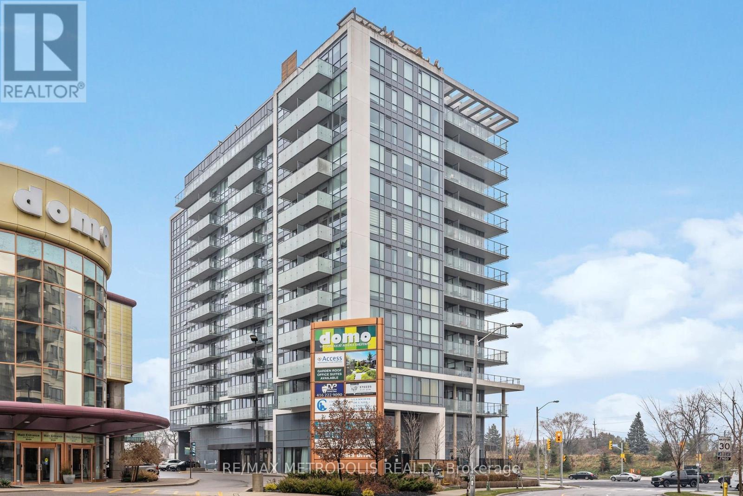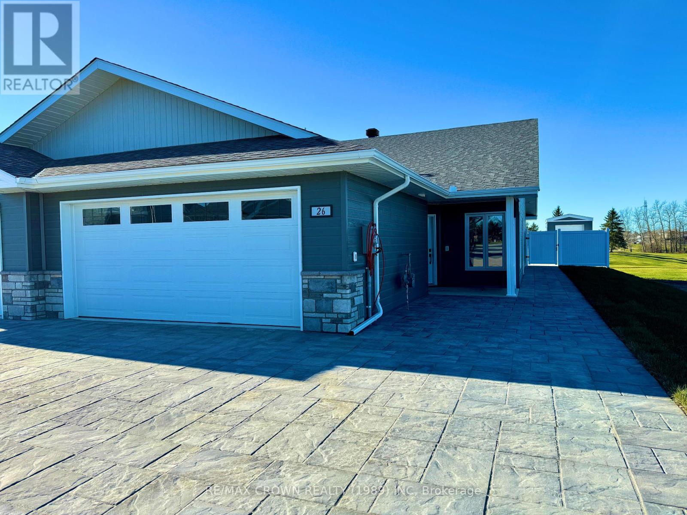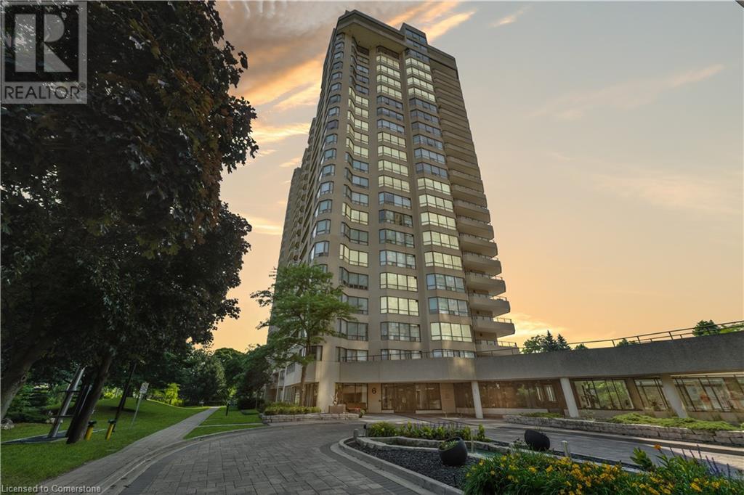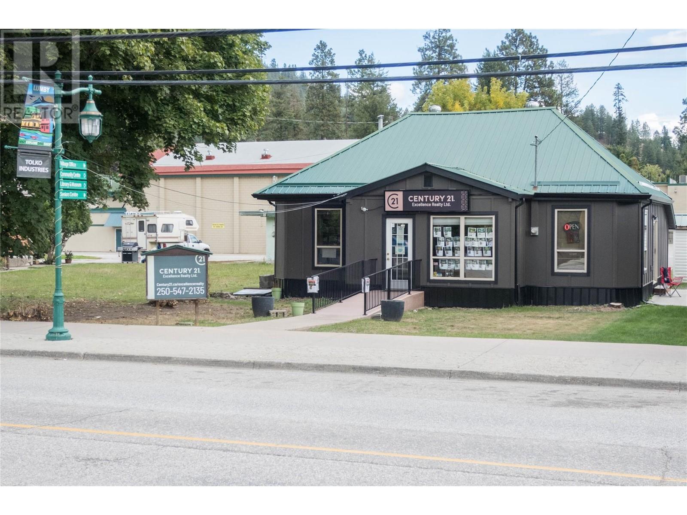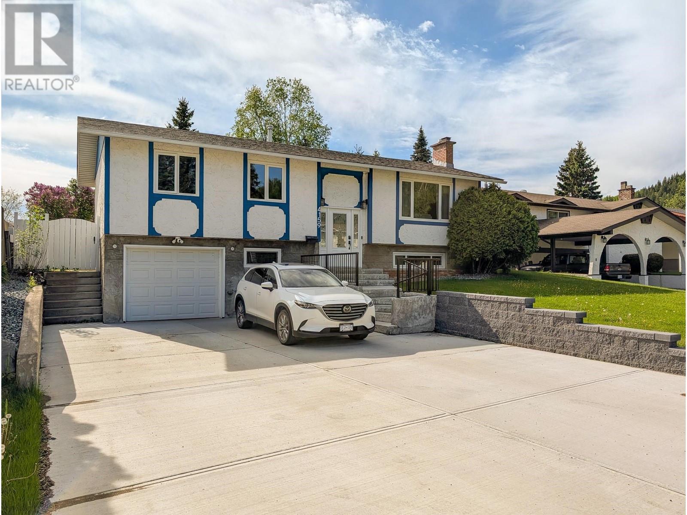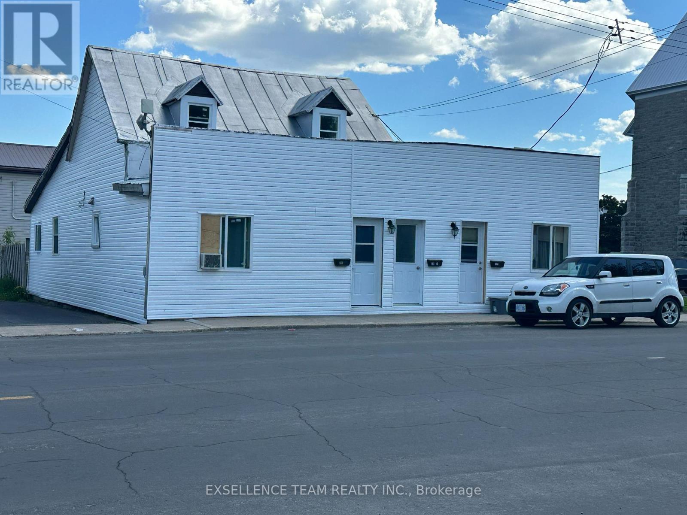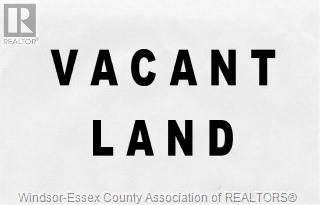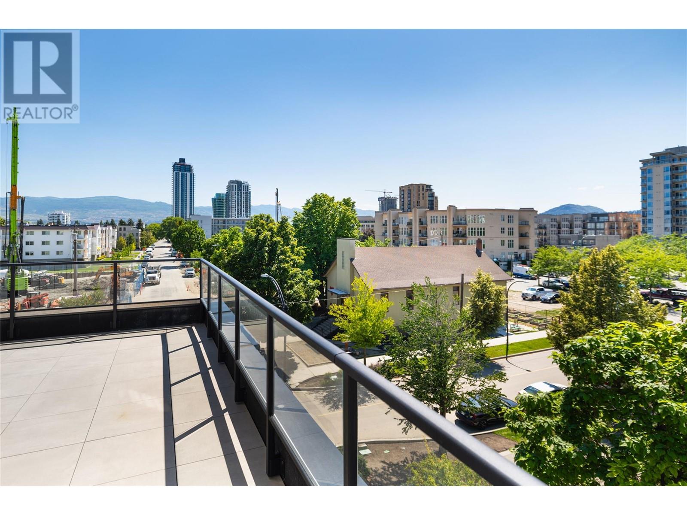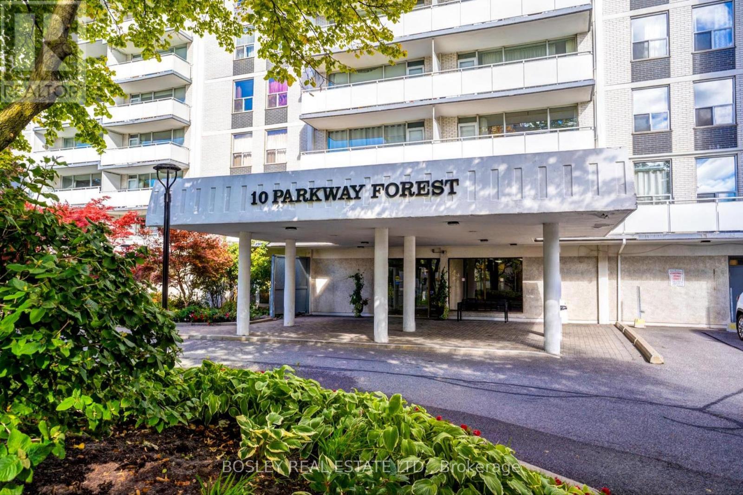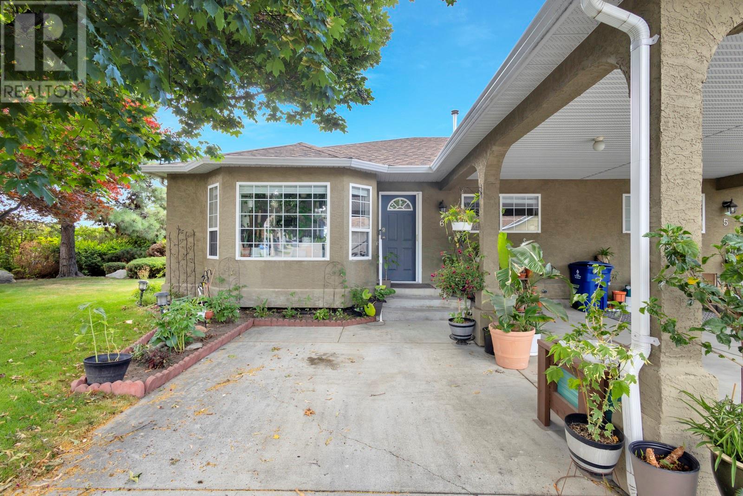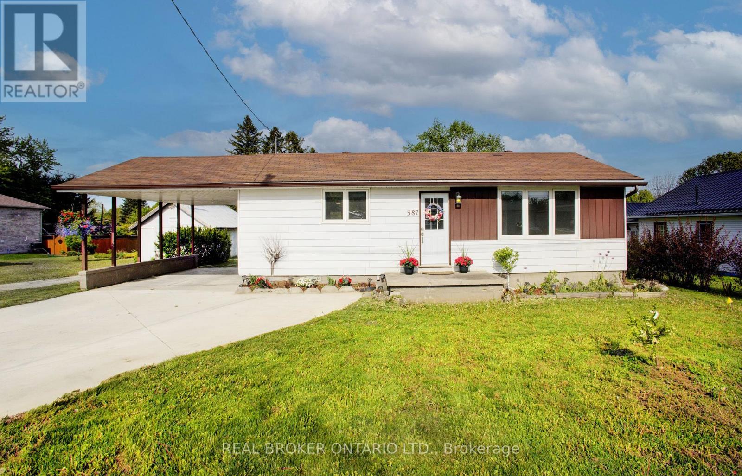1409 - 10 De Boers Drive
Toronto, Ontario
Bright & Spacious Modern Condo in the Heart of North York. Welcome to this stunning unit in the sought-after Avro Condos, ideally located in the vibrant heart of North York. Enjoy unmatched convenience with easy access to TTC, subway stations, groceries, and major highways like Hwy 401 and Allen Rd. Plus, York University is just a short distance away! This well-designed home features sleek stainless steel appliances, contemporary finishes, and an open layout that's perfect for modern living. The primary suite is a true retreat, complete with a spacious closet, large windows, and a luxurious 4-piece en-suite. Additionally, this unit boasts a second full 4-piece washroom, offering added convenience and comfort. The unit also offers ample space for a home office or additional living area. **Building Amenities:** 24-hour concierge service, BBQ stations, outdoor dining & cabanas, Fitness center, rooftop lounge & indoor lounge, Dog wash stations, party room, and more! Step outside and find yourself just minutes away from coffee shops, restaurants, Yorkdale Mall, Costco, and everything North York has to offer. With everything you need right at your doorstep, this condo is the perfect place to call home! **EXTRAS** **Bonus**: Parking and a storage locker are included for your convenience. (id:60626)
RE/MAX Metropolis Realty
263 Main Street E
Otterville, Ontario
Welcome to the Village of Otterville. This charming home features a spacious front porch, perfect for relaxing at the start or end of your day. The kitchen offers abundant cupboard space and quartz countertops, while the main floor laundry provides easy access to a generous backyard. With three bedrooms, a 4-piece main bath, and an additional 3-piece bath, this home offers comfortable living. Recent updates include new carpet in the primary bedroom and hallway, fresh paint throughout key rooms, and some replaced windows. Enjoy small-town living with easy access to nearby towns, major highways, and a nearby golf course. (id:60626)
Peak Peninsula Realty Brokerage Inc.
26 Golf Street
Kapuskasing, Ontario
Discover Your Dream Home on the Kapuskasing Golf Course! Welcome to your new home, nestled beside the serene 8th hole of the Kapuskasing Golf Course. These newly built residences, backed by a warranty, are perfect for those who wish to enjoy their summers right on the greens. Choose from our elegant 2-bedroom units, available in two layouts: - End Units: Approximately 1200 sq ft with a spacious attached heated 2-car garage. - Middle Units: Approximately 1100 sq ft with an attached heated 1-car garage. As you arrive, you'll be greeted by a beautifully paved stone driveway leading to the entrance. Step inside to an open concept living space adorned with pot lights, creating a bright and airy ambiance. Both bedrooms are located at the back of the home, offering tranquil views of the golf course. The master bedroom features air conditioning and a walk-in closet, while the second bedroom includes a convenient closet with access to the laundry area and the homes air exchanger. Some units are move-in ready, while others allow buyers to personalize their kitchen cabinets and bathroom vanities. The living room is equipped with air conditioning and ready hookups for internet, cable, and telephone. From the main entrance, you have direct access to your attached garage, which houses a 100-amp electrical breaker panel, a 2-in-1 boiler providing in-floor heating for both the home and garage, and a mud sink. The exterior of the homes is finished with CanExel siding and stone, complemented by pot lights in all soffits for excellent nighttime illumination. Each home boasts a private backyard with an 8x12 shed, perfect for parking your golf cart, ready to drive onto the course. The back of the home also features a natural gas hookup for your BBQ. These single-level homes are wheelchair accessible and designed for low maintenance, ensuring that this is the last move youll ever need to make. Embrace a lifestyle of comfort and convenience at Kapuskasing Golf Course. (id:60626)
RE/MAX Crown Realty (1989) Inc
20 Golf Street
Kapuskasing, Ontario
Discover Your Dream Home on the Kapuskasing Golf Course! Welcome to your new home, nestled beside the serene 8th hole of the Kapuskasing Golf Course. These newly built residences, backed by a warranty, are perfect for those who wish to enjoy their summers right on the greens. Choose from our elegant 2-bedroom units, available in two layouts: - End Units: Approximately 1200 sq ft with a spacious attached heated 2-car garage. - Middle Units: Approximately 1100 sq ft with an attached heated 1-car garage. As you arrive, you'll be greeted by a beautifully paved stone driveway leading to the entrance. Step inside to an open concept living space adorned with pot lights, creating a bright and airy ambiance. Both bedrooms are located at the back of the home, offering tranquil views of the golf course. The master bedroom features air conditioning and a walk-in closet, while the second bedroom includes a convenient closet with access to the laundry area and the homes air exchanger. Some units are move-in ready, while others allow buyers to personalize their kitchen cabinets and bathroom vanities. The living room is equipped with air conditioning and ready hookups for internet, cable, and telephone. From the main entrance, you have direct access to your attached garage, which houses a 100-amp electrical breaker panel, a 2-in-1 boiler providing in-floor heating for both the home and garage, and a mud sink. The exterior of the homes is finished with CanExel siding and stone, complemented by pot lights in all soffits for excellent nighttime illumination. Each home boasts a private backyard with an 8x12 shed, perfect for parking your golf cart, ready to drive onto the course. The back of the home also features a natural gas hookup for your BBQ. These single-level homes are wheelchair accessible and designed for low maintenance, ensuring that this is the last move youll ever need to make. Embrace a lifestyle of comfort and convenience at Kapuskasing Golf Course. (id:60626)
RE/MAX Crown Realty (1989) Inc
18 Golf Street
Kapuskasing, Ontario
Discover Your Dream Home on the Kapuskasing Golf Course! Welcome to your new home, nestled beside the serene 8th hole of the Kapuskasing Golf Course. These newly built residences, backed by a warranty, are perfect for those who wish to enjoy their summers right on the greens. Choose from our elegant 2-bedroom units, available in two layouts: - End Units: Approximately 1200 sq ft with a spacious attached heated 2-car garage. - Middle Units: Approximately 1100 sq ft with an attached heated 1-car garage. As you arrive, you'll be greeted by a beautifully paved stone driveway leading to the entrance. Step inside to an open concept living space adorned with pot lights, creating a bright and airy ambiance. Both bedrooms are located at the back of the home, offering tranquil views of the golf course. The master bedroom features air conditioning and a walk-in closet, while the second bedroom includes a convenient closet with access to the laundry area and the homes air exchanger. Some units are move-in ready, while others allow buyers to personalize their kitchen cabinets and bathroom vanities. The living room is equipped with air conditioning and ready hookups for internet, cable, and telephone. From the main entrance, you have direct access to your attached garage, which houses a 100-amp electrical breaker panel, a 2-in-1 boiler providing in-floor heating for both the home and garage, and a mud sink. The exterior of the homes is finished with CanExel siding and stone, complemented by pot lights in all soffits for excellent nighttime illumination. Each home boasts a private backyard with an 8x12 shed, perfect for parking your golf cart, ready to drive directly onto the course. The back of the home also features a natural gas hookup for your BBQ. These single-level homes are wheelchair accessible and designed for low maintenance, ensuring that this is the last move youll ever need to make. Embrace a lifestyle of comfort and convenience at Kapuskasing Golf Course. (id:60626)
RE/MAX Crown Realty (1989) Inc
111 1520 Vidal Street
White Rock, British Columbia
FANTASTIC 2 BEDROOM, 2 BATH UPDATED GROUND LEVEL CORNER UNIT only a few minutes' drive to BEAUTIFUL WHITE ROCK BEACH AND PIER! Great layout features large living room open to spacious dining area, big kitchen w/ lots of cupboards and counter space and built in eating nook, primary bedroom w/ walk-through closet and full ensuite, and generously sized spare bedroom. 2 enclosed patio spaces for lots of flexibility. Access to large enclosed patio (feels like a solarium) from both bedrooms. Updates include laminate flooring, updated kitchen incl QUARTZ COUNTERTOPS and STAINLESS APPLIANCES, updated bathrooms incl renovated ensuite. Need storage? 2 storage rooms including one off the patio and another in the parkade level. One parking stall in gated underground parking. A MUST SEE! (id:60626)
One Percent Realty Ltd.
1775 Chapman Place Unit# 323
Kelowna, British Columbia
Welcome to Central Green 2, where urban convenience meets park-side tranquility! This 2 bed/ 2 bath condo offers a desirable split-bedroom layout for ultimate privacy, complemented by modern finishings throughout. Both the spacious ""primary"" like bedrooms feature walk-through closets, and their own 4 piece ensuites, while the bright, open-concept living space flows seamlessly to a covered patio with stunning views of Rowcliffe Park—a vibrant green space with a playground, dog park, and community garden. Enjoy southern exposure for all-day natural light, plus the ease of secure underground parking. Located in the heart of Kelowna South, you’re just steps from shopping, public transit, and downtown Kelowna's best dining and entertainment. This is the perfect home for first-time buyers, professionals, or investors. Don’t miss your chance—contact our team to schedule your private viewing today! (id:60626)
Royal LePage Kelowna
16103 67 St Nw
Edmonton, Alberta
Welcome to this UPGRADED F/F Full A/C, 3+Bdrms, 2-Full Baths, BI-LEVEL, TRIPLE PANE WINDOWS w/well over 2500Sq.Ft of Living Space w/a 23x21 Double Att. Insulated Garage in the community of OZERNA! Upon entry you are greeted with ceramic tile front entrance with 7-Steps down & 7-Steps up to the main floor with LAMINATE FLOORING into the separate bright Living Room w/an ELECTRIC FIREPLACE(With OILERS COLORS!) The upgraded kitchen has QUARTZ Counter Tops w/a Corner Pantry & lg ISLAND with plenty of Cupboard space + a Dining Room for 6+Guests facing the east backyard. There are 3 great sized Bdrms w/a Full 3pc ENSUITE w/a WALK-IN SHOWER ready to add a glass surround? The 2nd & 3rd Bdrms are located close to the full 4pc main floor bathroom. The F/F Basement has a large FAMILY ROOM, REC ROOM, LAUNDRY ROOM, HUGE STORAGE ROOM & Lg Windows to add 2-More BEDROOMS? Upgrades over the years, ROOF(2015) H.E. FURNACE(2018) WINDOWS(2019) NEW PEX WATERLINES(2024) A/C(2025) You will be impressed with this property! (id:60626)
Maxwell Polaris
603 - 1200 Don Mills Road
Toronto, Ontario
Immaculate Suite, Unmatched Condition & Price! This Gorgeous unit at 'Winfield Terrace II' is akin to ambience of a 5-Star Hotel! Enjoy a hassle-free living experience w/24-hr Concierge Service, Extraordinary Amenities + Manicured Gardens/Pavilion & Loads of Visitor Parking. Unit is freshly Painted/Pristine Condition and Boasts Engineered Maple Floors Updated Bathroom W/porcelain Tiles, Huge Bedroom w/New Broadloom, His/Her Closet, Open Concept Liv/Dining for Entertaining and a Modern Kitchen n Breakfast Bar w/New Quartz Counters & Slate Flooring! Private, Large Balcony with Great View! Prime location - steps from Shops @ Don Mills, Edwards Gardens, Public Transit including Eglinton Crosstown. PLUS...Windfield Terrace Offers a Wonderful Community along with many Social Events. Don't miss this rare opportunity! (id:60626)
Century 21 Percy Fulton Ltd.
6 Willow Street Unit# 1807
Waterloo, Ontario
Welcome to 6 Willow Street, Unit 1807 at Waterpark Place in the heart of Uptown Waterloo. This exceptional condo offers 1100 square feet and has been recently renovated with modern finishes and a sleek design. You will love the open concept layout that seamlessly connects the kitchen, living room, and dining area. The kitchen is stunning and features white cabinetry, with a complimentary dark backsplash and countertops, a large island and brand new stainless steel appliances. Enjoy easy access to your private balcony through patio doors and take in the beautiful views of Uptown Waterloo. This condo features two spacious bedrooms, including a primary bedroom with walk-in closet, a 4-piece bathroom and in-suite laundry. You will love the amenities this building has to offer, such as an exercise room, party room, games room, library, guest suites, indoor pool, sauna and a peaceful outdoor courtyard with water feature. This condo also comes with an underground parking spot and a storage locker. This unparalleled location offers an abundance of convenience, lifestyle and walkability. Step outside and you are moments away from the vibrant energy of Uptown Waterloo, where you can enjoy trendy shops, cute cafes, and top dining spots. Nature lovers will appreciate Waterloo Park. Plus, you are minutes away from a convenient plaza featuring Walmart and Sobeys, making errands quick and easy! Whether you are looking for green space, boutique shopping or exceptional dining, everything you need is right here! (id:60626)
Exp Realty
2143 Shuswap Avenue
Lumby, British Columbia
Looking for a the perfect place for your business?! Then look no further than 2143 Shuswap Ave in the growing community of Lumby BC. This building just recently had new board and batten siding and a new wheelchair accessible concrete ramp to the front door. Inside you will find 5 total offices including an inviting front desk and waiting room. There is also a 2 piece washroom and a lunch room in the back. C1 Zoning offers a variety of options to suit your businesses needs. At the rear of the property there is 5 designated parking spots, or you could pave the back of the lot to accommodate more parking if necessary. (id:60626)
Royal LePage Downtown Realty
55 - 156 Milestone Crescent
Aurora, Ontario
Welcome to this delightful 3-bedroom, 1.5-bathroom townhouse nestled in the vibrant community of Aurora. This home offers a perfect blend of comfort and convenience, making it ideal for families, first-time buyers, or investors.Enjoy a well-designed layout featuring a generous living area . The kitchen boasts ample cabinetry and counter space, providing a practical area for meal preparation. Three well-sized bedrooms offer plenty of space for rest and personalization, each equipped with large closets. The home includes a full bathroom on the upper level and a convenient half-bathroom on the lower floor for guests.Step outside to a garden backyard area, ideal for outdoor dining, gardening, or simply enjoying the fresh air. Covered carport parking provides shelter for your vehicle year-round.Situated in a family-friendly neighborhood, this townhouse is just minutes away from top-rated schools, parks and recreational facilities, shopping centers, dining options, public transit, and the GO Station.Don't miss the opportunity to own this charming townhouse in one of Aurora's most sought-after (id:60626)
Exp Realty
5209 50 Avenue
Castor, Alberta
Turn key Auto body business in Castor, metal clad shop built in 1998 is 42x60, three 10x10 bay doors, cement floor with center drain, large office area and bathroom. This opportunity comes with the following assets: 14x28 Atlantic paint booth- semi down draft, High Tech 1.1 million btu air makeup, 2 Viper wheel changers, 6.5 hp air compressor, 7.5 hp air compressor, 10 hp air compressor, 7000 lb 4 post hoist, 2 wall cabinets. Sikken paint system with mixing barrels, 2-9x40 High season Seacan storage units and a completely fenced storage lot 100x115 ft at 5011 50 St . General gross income over the years has been in the range of $300k-$500K. Owner will provide financials only with a NDA being signed. Performance Paint and Body Ltd. is the trade name it is operating as now and could be transfered to the new owner. Seller will not finance buyer. (id:60626)
Sutton Landmark Realty
169 Highway 88
Red Earth Creek, Alberta
9.5 Acre parcel with 4800 sq. ft. shop and 2 -4 bedroom, 4 bathroom camp units featuring an open floor plan with spacious kitchen, dining and living room. Both units come with 5 appliances and some household furnishings. The camps are currently rented for $4,000.00 per month. (id:60626)
Royal LePage Progressive Realty
4140 Foxwood Drive Unit# 1102
Burlington, Ontario
This beautiful ground-floor, 2 Bedroom, 2 Bathroom CORNER unit features all new flooring and has been freshly painted throughout so it is ready for you to move right in! With 887sq.ft. this bright condo unit features a nice layout with an open-concept Living Room and Dining Room with sliding doors to the private, fenced-in patio; a neutral, updated Kitchen with lots of cupboards and a pass-through opening to the Dining Room; a spacious Primary Bedroom with a 3-pc Ensuite Bathroom plus a oversized walk-in closet; and an updated 4-pc Bathroom with Laundry closet. ***2 owned Parking Spots*** Enjoy the mature trees throughout the property. Close to Tim Hortons/Wendy's, Stores, Restaurants, Bus on Walker's Line. M.M. Robinson High School catchment area. Check it out! (id:60626)
RE/MAX Escarpment Realty Inc.
4159 Nehring Avenue
Prince George, British Columbia
* PREC - Personal Real Estate Corporation. Updated family home in a great location for young families just a few houses away from Pinewood Elementary School & Playground & Ginter's Dog walking trails. The main floor features a custom maple kitchen & eating area with nice tile flooring which also goes down the hallway and the stairs. The main bathroom which has 2 sinks and access from the master bedroom. The spacious living room has a gas fireplace and off the eating area you will find a sundeck and fenced backyard with a shed. The basement has a 3pc bathroom, family room with a gas fireplace and roughed-in plumbing for a sink. Spacious laundry room & access to garage. Some updates are: Triple pane windows, HWT & Furnace in 2020, 35yr shingles in 2018, New Triple concrete driveway. (id:60626)
Royal LePage Aspire Realty
28 Lochiel Street
North Glengarry, Ontario
This is a good investment, all units are occupied, Monthly income of 4675.00 4 of 5 units are self sufficient with the 5th one giving verbal notice to move out by Sept. leaving that unit to change over to Plus hydro, giving more profit and a chance for further rent increase. Rents are 28-1050+ , 28-1 -750+, 28-2- 1000+, 26-1 975 all inclusive, 26-2- 900+ Many updates have been done Siding, and extensive cosmetic to 3 of 5 units. 4 new windows, Roof is less than 6 yrs old. The land has just be converted from leased to freehold. It is up to the buyer to ensure if HST is included in or Plus Also posted in Realtor.ca Commercial MLS x12177083 24 Hrs notice needed on all showings (id:60626)
Exsellence Team Realty Inc.
4460 Caterina Crescent
Lasalle, Ontario
Build Your Dream Home in prestigious Laurier Heights! This 125-foot-wide residential lot in the highly sought-after Laurier Heights development in LaSalle offers the perfect setting for your custom home. Nestled in a serene neighborhood, this prime location is just steps away from the renowned Seven Lakes Golf Course, offering stunning natural surroundings and a tranquil environment. With ample space to design your perfect layout, this lot is ideal for building a luxurious custom home tailored to your lifestyle. Work with VLC Custom Homes to bring your vision to life, ensuring top-tier craftsmanship and stunning design. Enjoy the best of LaSalle living—close to parks, trails, top-rated schools, and just a short drive to shopping, dining, and major highways. Don't miss this rare opportunity to secure a premium lot in one of the area's most exclusive communities. Your dream home starts here! Contact us today for more details. (id:60626)
Realty One Group Iconic Brokerage
28 Lochiel Street
North Glengarry, Ontario
This is a good investment, all units are occupied, Monthly income of 4675.00 4 of 5 units are self sufficient with the 5th one giving verbal notice to move out by Sept. leaving that unit to change over to Plus hydro, giving more profit and a chance for further rent increase. Rents are 28-1050+ , 28-1 -750+, 28-2- 1000+, 26-1 975 all inclusive, 26-2- 900+ Many updates have been done Siding, and extensive cosmetic to 3 of 5 units. 4 new windows, Roof is less than 6 yrs old. The land has just be converted from leased to freehold. It is up to the buyer to ensure if HST is included in or Plus. This Listing is also posted on Realtor.ca Residential MLS x12178032 (id:60626)
Exsellence Team Realty Inc.
604 Cawston Avenue Unit# 415
Kelowna, British Columbia
Welcome to this bright and spacious corner unit offering panoramic views of the mountain and city scape. This residence epitomizes sophisticated, modern living. With a bright, airy atmosphere and a stylish, contemporary design, it's perfectly situated near schools, parks, and the vibrant amenities of downtown Kelowna! Enjoy the convenience of biking or strolling to the city's heart! Exclusive to residents is access to an exceptional rooftop oasis, complete with sun-drenched lounging areas, ambient fire tables, raised garden beds, and charming pergolas for alfresco gatherings. Inside, you'll find a flexible 2-bedroom, 2-bathroom layout, ideal for a home office or growing families. The open-plan living area is bathed in natural light and showcases stunning city and mountain views. The kitchen features sleek cabinetry, an island, stainless steel appliances, ample cupboard space, and an undermount sink. The adjacent living space seamlessly flows out to the large, wrap-around deck, perfect for unwinding or hosting guests. Throughout the unit, resilient vinyl plank flooring offers both practicality and aesthetic cohesion. Pet-friendly and equipped with secure entry, underground parking, bicycle storage, and EV charging stations, this building ensures peace of mind for residents. Don't miss the chance to make this exceptional residence your own! (id:60626)
RE/MAX Kelowna - Stone Sisters
1602 - 2900 Battleford Road
Mississauga, Ontario
top floor uniquely designed 2 bed plus den unit with a breathtaking view of Mississauga and Toronto. One of the largest 2 bedrooms units in the building with an 0pen concept and pot lights throughout Laminate flooring and a washer/dryer for your convenience. Close to transit, schools and Meadowvale Town centre with many resteruants grocery and more. (id:60626)
Royal LePage Flower City Realty
111 - 10 Parkway Forest Drive
Toronto, Ontario
Beautifully renovated 950 sq ft corner unit featuring soaring 10' ceilings and an open-concept living area. The bright and spacious layout includes generously sized bedrooms and a walkout to a 205 sq ft terrace with garden views and a stunning south-facing exposure. The kitchen is equipped with quartz countertops and a ceramic backsplash. Upgrades include new laminate flooring, pot lights, and an updated bathroom. Located just minutes from the subway, Fairview Mall, and Highways 401 and 404. Building amenities include an outdoor swimming pool, gym, sauna, and tennis court. Condo fees include Hydro, Water, TV & more! (id:60626)
Bosley Real Estate Ltd.
2210 Louie Drive Unit# 6
Westbank, British Columbia
Welcome to one of the best values in Westbank! This renovated 2-bedroom, 2-bath rancher is a smart pick for first-time buyers or those looking to downsize without compromise. Step into thoughtfully updated living, featuring a stylish and spacious kitchen with quartz countertops, sleek new cabinetry, and a generous island that invites both morning coffee and evening catch-ups. The cozy gas fireplace adds warmth and charm, while brand-new flooring throughout gives a fresh, modern feel. The home has an abundance of storage with not only a separate storage shed plus a crawlspace that runs the full length of the house. With a carport plus an extra parking spot, you’ll have space for guests or a second vehicle. A small, low-maintenance backyard is ideal for pets—or just a quiet morning with your coffee. Tucked in a central Westbank location just 10 minutes from the beach and minutes to shopping, this home delivers both convenience and comfort. Blink and it’ll be gone—come see why this one’s a standout! (id:60626)
Vantage West Realty Inc.
387 Countess Street S
West Grey, Ontario
This beautifully reimagined bungalow in the heart of Durham offers nearly 2000 sq ft of living space, a rare combination of quality upgrades, functional layout, and built-in flexibility for multi-generational living or added income. Whether you're looking to supplement your mortgage or create space for extended family, the separate-entry walk-up basement complete with its own full bathroom and bedroom delivers on value and versatility. Inside, the home has been fully renovated with updated plumbing, electrical, and stylish, low-maintenance finishes throughout. The main floor features two generously sized bedrooms, including a primary suite with a large walk-in closet an unexpected luxury that elevates everyday living. The open-concept living and dining space is filled with natural light and designed to make the most of every square foot. Step outside to a deep, private backyard perfect for relaxing, entertaining, or simply enjoying the outdoors. A spacious deck extends your living space, while the new concrete driveway accommodates up to three vehicles with ease. Set on a quiet street in a welcoming, well-established neighborhood, this home is just minutes from schools, parks, shops, and everyday essentials. Whether you're a first-time buyer, investor, or someone looking for a turn-key home with future potential, 387 Countess Street South offers a smart, stylish move in one of Durhams most desirable pockets. Book your private showing today and discover the comfort, flexibility, and peace of mind that only a fully renovated, potential income-ready home can provide. (id:60626)
Real Broker Ontario Ltd.

