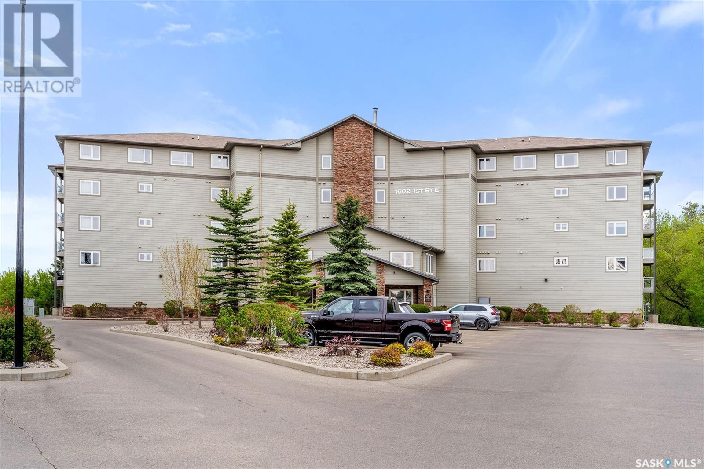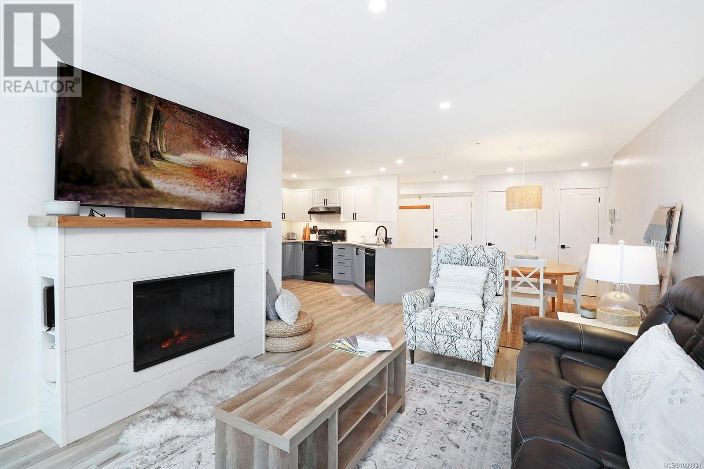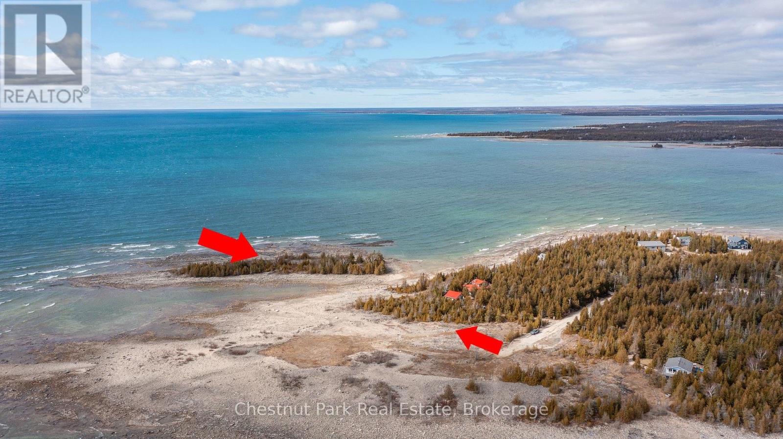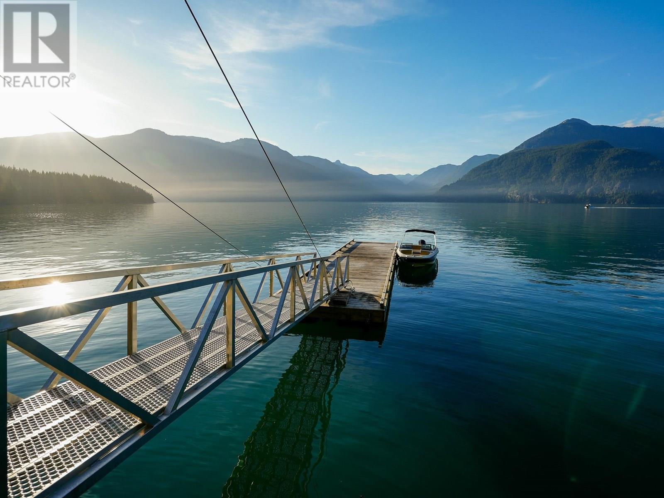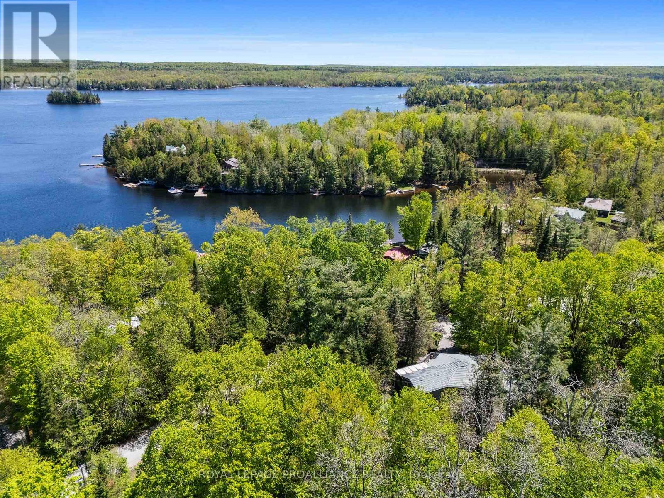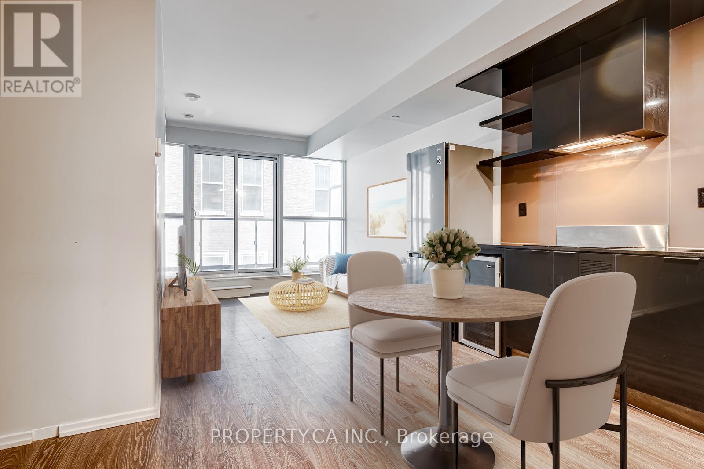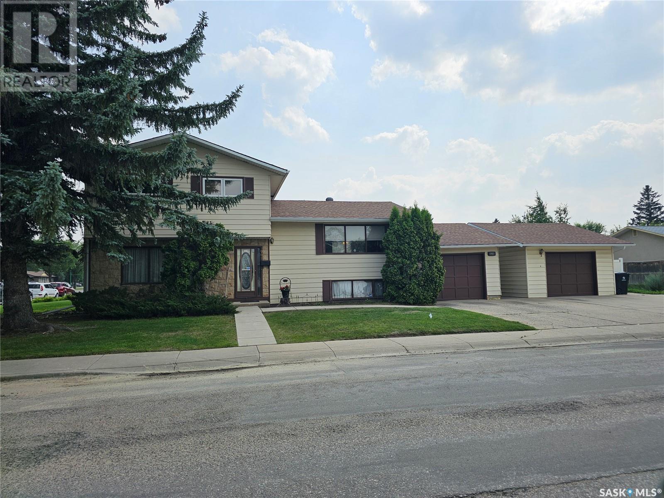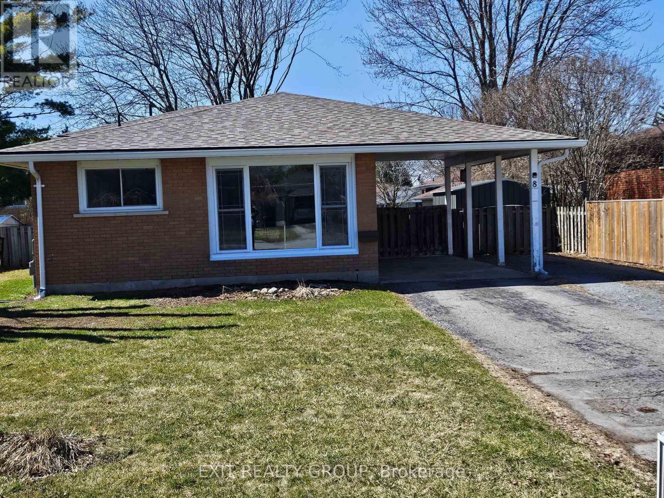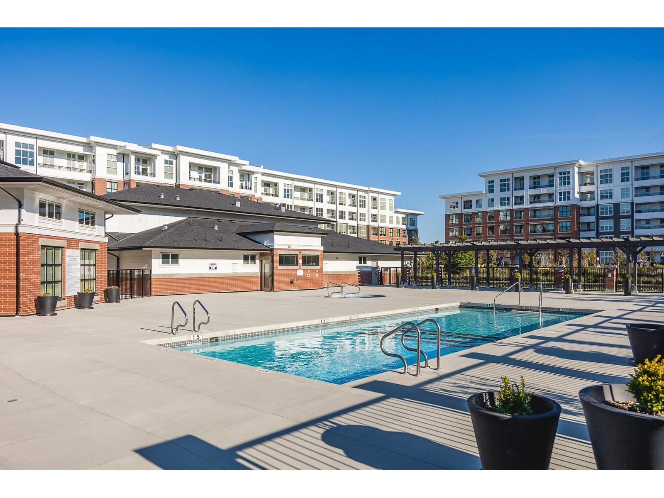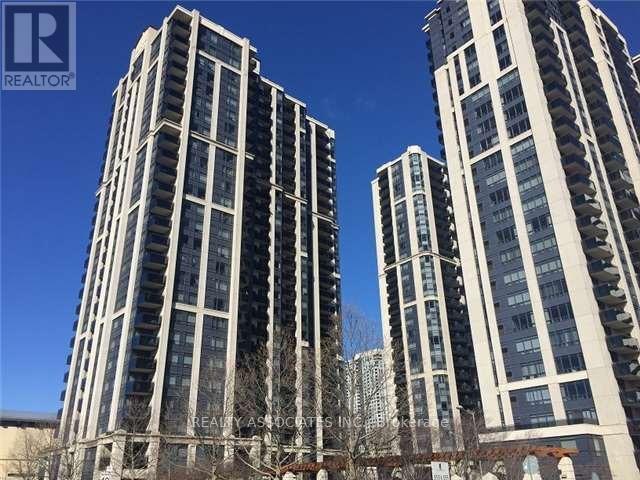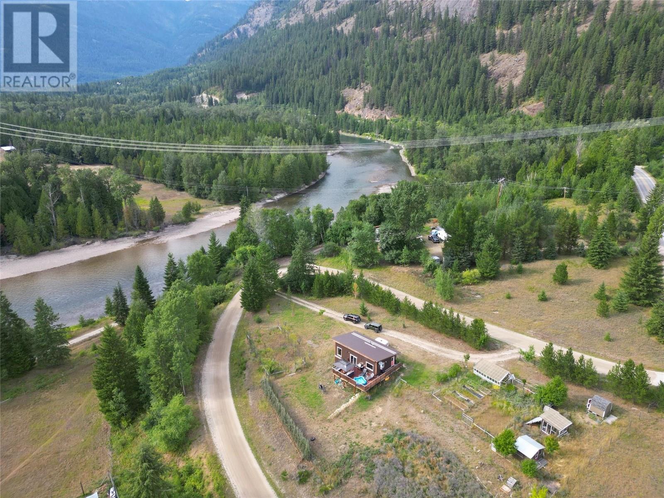205 1602 1st Street E
Prince Albert, Saskatchewan
Welcome to this stunning executive-style end unit condo, offering an expansive 2,000 square feet of refined living space with a panoramic river view. Designed for both comfort and functionality, this home features solid surface flooring throughout and an abundance of natural light, with windows on three sides. The heart of the home has a beautiful panoramic view of the North Saskatchewan River with an open concept floor plan for the living room, dining area and kitchen. The expansive living room has a natural gas fireplace, stone hearth and opens up onto the 2 sided balcony. The kitchen is complete with a large island, seating for four, granite countertops, ideal for casual dining or entertaining. All appliances are included. This home features two spacious bedrooms, a versatile den perfect for a home office or guest space, the large primary suite has a generous walk-in closet and a luxurious five-piece en suite. Additional highlights include a large garage level storage room, two titled parking stalls – one underground and one surface, and access to top-tier building amenities including a large amenities room and a workout room. In suite amenities include central air, central vacuum and laundry. This exceptional condo offers the perfect blend of luxury, space, and location – truly a rare opportunity for executive condo living. (id:60626)
Royal LePage Icon Realty
212 1320 Henry Rd
Courtenay, British Columbia
Welcome to unit 212 1320 Henry Road - This unit has been completely renovated with a stunning and modern colour palette. New paint, flooring, bathroom and live edge mantle are only some of the amazing upgrades in this unit. With two bedrooms and two baths this condo is the perfect retreat in both winter and summer. Mount Washington offers plenty of activities for the whole family, from skiing, sledding and snowshoeing to hiking, biking and exploring Strathcona park. Don't miss this opportunity to live your dreams on the mountain! (id:60626)
Engel & Volkers Vancouver Island North
3801 57a Avenue
Lloydminster, Alberta
Click brochure link for more details. Nestled in the heart of Southridge, this Executive Build House surpasses everything your family could desire in a place to call home. The main floor features over 1200sq/f of open concept to entertain & create lasting memories, while the primary bedroom is just shy of 300 sq/f making it the perfect spot to relax after the days events. Mix that with the hot tub downstairs & the fully matured backyard featuring towering trees to enclose your privacy, a 16x16 she shed with its own deck, a large patio off the family room wrapping around to your never ending RV parking. This home has EVERYTHING not to mention the incredibly over sized attached double car garage with heated floors!! What more could one ask for in a home?? Almost forgot, it’s located a block from Rendell Park Elementary School, Bishop Lloyd Middle School & the Lloydminster Comprehensive High School, as seen in the drone images, making it again the perfect home for the growing family. (id:60626)
Honestdoor Inc.
257 Waterford Heath
Chestermere, Alberta
Welcome to this Brand new home built by award winning builder, Prominent Homes, in the Brand New Community of Waterford! This Beautiful townhouse as NO CONDO FEES and features 3 Bedrooms and 2 and half Bathrooms and Double Attached Garage and a separate entrance to the basement. THE MAIN floor also features a Gorgeous Kitchen that has an Island, Dining Nook, and Living Room. THE UPPER floor has 3 Bedrooms including a Large Primary Bedroom with a walk in closet and 4 piece Ensuite and Laundry It also has Alberta New Home Warranty. Possession is August 2025. Call to book your private showing today! (id:60626)
Exp Realty
Lt 30 Borden Drive
Northern Bruce Peninsula, Ontario
Rare opportunity to purchase both a waterfront vacant lot and 1 acre island on the Bruce Peninsula. These two parcels have separate entities but are being sold together. Situated at the end of a cul-de-sac and positioned on "a point" making for a sensational panoramic view. Fully serviced municipal road. Quiet location & surrounded by woods, limestone rock & crystal clear water. The vacant lot does have a site plan drafted for the construction of a single family dwelling which would need to be verified with the local municipality. The island is well treed and an ideal location to enjoy beautiful Lake Huron sunsets. Incredible rock outcrops and large stretches of 'alvar' rock. Current lower lake levels provide dry access to the island. Swimming off the west side of the island is amazing and an oasis within itself. Vendors may consider a VTB depending on terms. 20 min drive to the village of Tobermory other area attractions. Red lines showing lot perimeter are for illustration purposes only. (id:60626)
Chestnut Park Real Estate
Lot 30 Douglas Bay
Gambier Island, British Columbia
This spectacular 2.794-acre northwest-facing waterfront lot in Douglas Bay with 216 ft of shoreline. Includes brand-new 10x60 ft dock, aluminum gangway, solar power with 50 kWh of battery storage, backup generator, 2 wells, 4 water tanks, septic, and storage container. Fully excavated and ready to build, the Douglas Bay subdivision includes a road network and barge landing area. Perfect for off-grid living-swim, kayak, or relax dockside. Offered for sale with Lot 29, combining for 5.86 acres and 375 ft of frontage. Each lot priced separately; ideally purchased together. MLS number for Lot 29 is R3024832 (id:60626)
Stilhavn Real Estate Services
Engel & Volkers Vancouver
9627 99 Avenue
Lac La Biche, Alberta
Prime Development Opportunity – 5 Acres in the Heart of Lac La BicheUnlock the potential of this 5-acre parcel, perfectly positioned in the heart of Lac La Biche. Zoned for high-density development, this property offers endless possibilities for investors and developers looking to create multi-family housing, student accommodations, or commercial-residential mixed-use projects.Located directly across from Portage College, this prime location ensures strong demand for housing, making it an ideal site for apartments, townhomes, or condominium projects. With close proximity to shopping, schools, recreational facilities, and essential amenities, future residents will enjoy convenience and accessibility. (id:60626)
RE/MAX La Biche Realty
39 Shadow Lake Rd 3
Kawartha Lakes, Ontario
If you're looking for a unique 4-season custom home in a wonderful waterfront community, look no further! This is your opportunity to enjoy the perks of waterfront living without the expense and maintenance that comes with it! Adjacent to Shadow Lake, this 1200 sq/ft raised bungalow is just a 10min walk to the public beach, boat launch, and the quaint Hamlet of Norland. Proudly built and designed by the current owners, this home exudes craftsmanship. From the hardwood parquet flooring to the tongue and groove ceilings, meticulous care went into building their forever home. Purposeful in its design, the living space is an open concept hexagon, with vaulted ceilings, a thoughtful kitchen, and multiple walkouts to the wraparound verandah. The primary suite features a walk-in closet, 3-piece bath and walkout to its own large sunroom. The second bedroom includes a murphy bed, built-in shelving and desk, and is located across the hall from a 3-piece bath. Enjoy the convenience of main floor laundry and an additional newly built oversized sunroom. The lower level walkout is beautifully set up for in-law living or a home based business. Currently used for creative endeavors, this open concept space features built-in shelving, dry bar area, and office. A completely separate workshop completes this level. Outside, the grounds are magical - walking paths, archways, tranquil sitting areas and miniature sculptures hidden amongst the trees. This is more than just a property - it's a sanctuary, where life slows down and memories are made. Welcome home! (id:60626)
Royal LePage Proalliance Realty
508 - 70 Temperance Street
Toronto, Ontario
Welcome To Indx! Looking For A Great Place To Call Home In The Heart Of Downtown Toronto? Look No Further Than This Stunning 1 Bed + Den Unit, Perfectly Situated Within Walking Distance Of Everything You Need! Step Inside This Condo With With An Extremely Functional Layout With A Modern Open-Concept Design. Need To Catch Up On Work? The Den Provides The Perfect Space To Set Up A Home Office, Study Area Or 2nd Bedroom! Situated Just Steps From The Financial District, Entertainment District, City Hall, And The Underground Path System You'll Have Everything You Need Right At Your Doorstep. Whether You're A Busy Professional Or Just Love The Energy Of Downtown Living, This Unit Offers The Perfect Combination Of Luxury, Convenience, And Style. Don't Miss Your Chance To Make It Yours! (id:60626)
Property.ca Inc.
45 Spring Grove Cr
Spruce Grove, Alberta
This stylish 2-storey combines comfort, efficiency, and thoughtful upgrades. Featuring 3 bedrooms, 2.5 baths, and a versatile bonus room, it offers a spacious foyer and a kitchen with walk-through pantry, California Closets organization, center island, and double oven. High-end appliances have been replaced within the past few years, with LED lighting throughout the home. The primary suite includes a California Closets walk-in, 4-piece ensuite with soaker tub and separate shower. Flooring blends hardwood, ceramic tile, and carpet. An oversized heated garage adds versatility. Outdoor living features a fully composite deck and low-maintenance landscaping. A brand-new 7kW solar system, producing ~8MWh/year, can save over $1,000 annually. Ideally located near the Tri Leisure Centre, K–9 Copperhaven School, trails, and neighborhood pond. Immaculately maintained and shows exceptionally well. (id:60626)
Maxwell Progressive
409 - 525 Wilson Avenue
Toronto, Ontario
Incredible Opportunity to make your home at Gramercy Park in growing Wilson Village Community! Spacious and Cozy, this thoughtfully designed 1 Bedroom + Den, 1 Bathroom suite offers 600 square feet of modern living space, ideal for first time buyers, young professionals, or anyone seeking a comfortable and convenient urban retreat in an exceptionally well managed building! The open-concept layout features a bright living and dining area with large windows that fill the space with natural light. Walk out to your private East facing balcony and enjoy a cup of coffee in the morning sun, the perfect additional living space for a quiet night in or creating a charming garden oasis. Spacious granite countertops for meal prep and ample cabinetry makes cooking and entertaining friends and family a pleasure. The oversized den offers versatility and can easily serve as a home office, living room or guest space. Enjoy the included convenience of your own private & clean underground parking space and secure locker storage As a resident of Gramercy Park, you'll enjoy access to exceptional amenities such as a 24-hour Concierge and Security, Indoor Pool and Hot Tub, Fully Equipped Gym with Yoga Studio, Pet Spa and Dog Run, Visitor Parking, EV Car Chargers, Party Room, Private Dining Space, Guest Suites, BBQ and Outdoor Dining Patio and more! The perfect location for commuters, just steps from Wilson Subway Station, TTC stop at your door, minutes from Yorkdale Mall, Downsview Park, Highway 401, this well-managed and vibrant community offers unbeatable access to shopping, dining, parks, local events and fantastic schools. (id:60626)
Forest Hill Real Estate Inc.
702 Mckercher Drive W
Saskatoon, Saskatchewan
There is great natural light in the kitchen, dining room and living room. The ground floor includes a recently renovated laundry/powder room with a large storage cabinet, family room and office/ 4th bedroom. The top level has the spacious primary bedroom with two closets and an en suite with shower, two additional bedrooms, a linen closet and full bathroom with extra storage. The basement has a rumpus room and crawl space with some shelving. Outdoors there is a south facing patio, ample room for a garden, and grass for kids or dogs to run within a vinyl privacy fence. There are two spacious single car garages separated by a breezeway. Room for four vehicles on the driveway is a bonus. Close to schools with a park and tennis courts right across the street as well as bus stops steps away. 10 minutes drive to the university.... As per the Seller’s direction, all offers will be presented on 2025-08-08 at 4:00 PM (id:60626)
RE/MAX Saskatoon
223 33886 Pine Street
Abbotsford, British Columbia
Opportunity to own in JACOB! This junior 2 bedroom corner unit has a modern sleek design and is BRAND NEW! It includes quartz countertops, stainless steel appliances, extra windows, laminate flooring upgrades in both bedrooms, a storage locker and TWO parking stalls. Located near Historic Downtown Abbotsford just steps away from evening entertainment, exercise facilities and close proximity to Seven Oaks Mall, schools, parks and more. A spacious grassy outdoor area including a playground and social seating, "The Gathering Place", is the perfect amenity to bring together the community. Move in ready for September 2025! (id:60626)
Royal LePage - Wolstencroft
3719 Rebstock Road
Fort Erie, Ontario
Perfect for any stage of life! Single level living. Family owned since 1976. Solid 2-3 bedroom, eat in kitchen, 3 season sunroom. 3rd bedroom/ office has an exterior door creating an opportunity for a home based business. Hobbyist will love the convenient and safety of the full two car attached garage. Garage has a rear door and offers lots of storage space. Roof 2019. 88 ft x 150 ft lot. Awesome location ! Positioned in Crystal Beach but almost in Ridgeway. The best of both!! A stones throw to the lake, Crystal Ridge park/ playground, dog park, library, arena and community Centre. Minutes to charming Crystal Beach and Ridgeway shops and restaurants. Truly a diamond in the rough. ** This is a linked property.** (id:60626)
RE/MAX Niagara Realty Ltd
8 Village Drive
Belleville, Ontario
Upgraded New Listing - 3 Bedroom, 2 Bathroom home with an IN-LAW SUITE in the Lower Level and a walk-up separate entrance. Located in the wonderful area of West Park Village, this home offers a quiet setting with convenient access to shopping, restaurants and entertainment venues. (id:60626)
Exit Realty Group
186 Wood Street
Truro, Nova Scotia
Welcome to 186 Wood Street, a meticulously cared-for two-storey home offering approx 2,193 sqft of finished space in one of Truro's most desirable neighbourhoods. Just 200 meters from Victoria Park's Wood Street entrance, you'll enjoy 3,000 acres of adventure at your doorstep-75 kms of trails, waterfalls, an old-growth forest and a dramatic gorge for year-round hiking, biking, snowshoeing and more. Ideal for families and outdoor enthusiasts, this home is steps from the Wood Street soccer field and within walking distance to Ecole Acadienne de Truro. Harmony Heights Elementary and other English schools are also close by. Inside, the main floor features a bright, open-concept kitchen and dining area, a cozy living room with its own defined space, a practical mudroom and a convenient half bath. Upstairs you'll find three spacious bedrooms, a full bath and laundry on the same level-no more hauling baskets up and down stairs. The fully finished walk-out lower level offers amazing flexibility: a fourth bedroom, full bath with its own laundry, mini kitchen and second living area-ideal for extended family, guests or a home office with private entrance. Enjoy peace of mind with a newer roof (2023) and year-round comfort thanks to efficient ductless heat pumps. The large backyard is a private retreat with no rear neighbours, backing onto green space. Relax on the expansive deck or sip morning coffee in peace. The double paved driveway includes an extra parking pad for a trailer or camper. Move-in ready and close to parks, trails, schools and downtown Truro's cafes and amenities, this home offers the perfect blend of nature, comfort and convenience. (id:60626)
Hants Realty Ltd.
275 Mckenzie Street E
North Perth, Ontario
Welcome to 275 McKenzie Street East in charming Listowel! This well-maintained 3-bedroom, 2-bathroom home offers comfortable living in a family-friendly neighbourhood. Step inside to a bright and spacious main floor featuring an open-concept living and dining area, a functional kitchen with ample cabinetry, and large windows that fill the home with natural light. Upstairs, youll find generously sized bedrooms and a full bath, ideal for growing families or first-time buyers. Enjoy outdoor living with a private, fully fenced backyardperfect for kids, pets, or summer entertaining. Conveniently located close to schools, parks, shopping, and all the amenities Listowel has to offer. Dont miss your chance to make this lovely property your next home! (id:60626)
RE/MAX Icon Realty
275 Mckenzie Street E
Listowel, Ontario
Welcome to 275 McKenzie Street East in charming Listowel! This well-maintained 3-bedroom, 2-bathroom home offers comfortable living in a family-friendly neighbourhood. Step inside to a bright and spacious main floor featuring an open-concept living and dining area, a functional kitchen with ample cabinetry, and large windows that fill the home with natural light. Upstairs, you’ll find generously sized bedrooms and a full bath, ideal for growing families or first-time buyers. Enjoy outdoor living with a fully enclosed deck, perfect for kids, pets, or summer entertaining. Conveniently located close to schools, parks, shopping, and all the amenities Listowel has to offer. Don’t miss your chance to make this lovely property your next home! (id:60626)
RE/MAX Icon Realty
4 638 Coquihalla Street, Hope
Hope, British Columbia
Welcome to this rarely available rancher-style half duplex in a highly sought-after complex' Bright and inviting, this home boasts an abundance of natural light, a spacious living room with cozy gas fireplace, and a large kitchen featuring vaulted ceilings, newer appliances, an island, and ample cabinetry with an eating area. The generous primary bedroom offers a walk-in closet and 3-piece ensuite. Enjoy one of the largest private backyards in the complex, complete with a 20xl0 patio, ideal for relaxing or entertaining. Additional highlights include air conditioning, an oversized garage with plenty of storage, and a prime location close to downtown, golf, and scenic trail system. (id:60626)
One Percent Realty Ltd.
B222 8150 207 Street
Langley, British Columbia
BRIGHT, MODERN AND METICULOUSLY MAINTAINED 1 BED+FLEX, 1 BATH condo in Building B at Carlyle, Union Park in Willoughby! Built 2022, this contemporary home boasts a white kitchen with quartz counters and a gas range. The beautiful 5-piece bathroom has two sinks. Relax on your private covered patio overlooking the courtyard. NO NEIGHBOURS ON EITHER SIDE, and just STEPS to the elevator! The level 2 EV charger-equipped parking stall is ideally located by the elevator. Pet-friendly (2 pets, no size restrictions). Enjoy over 85,000 sq ft of private outdoor amenities including an outdoor POOL, HOT TUB, and BBQ terrace, plus a 12,000 sq ft clubhouse with a FITNESS CENTRE, guest suites, DOG WASH station, and more. Transit, shopping and parks are within walking distance. A true gem. (id:60626)
Royal LePage - Wolstencroft
187 South Shore Court
Chestermere, Alberta
Welcome to 187 South Shore Court, a beautifully upgraded 3-bedroom, 2.5-bathroom townhome in Chestermere, built in 2024 and lived in for only approximately eight months. This home shows like a brand new show home, offering outstanding quality, modern finishes, and rare no condo fee ownership. Just a short walk to Chestermere Lake, this property features a double detached garage, central air conditioning (installed June 3, 2025), and extensive upgrades throughout. The open-concept main floor is highlighted by a spacious end-unit kitchen, exclusive to select homes in the community, featuring quartz countertops, stainless steel appliances, a central island, and a natural gas line on the deck for your BBQ. The bright and airy living and dining spaces are complemented by stylish vinyl plank flooring and an upgraded metal spindle stair railing.Upstairs, the home continues to impress with a large primary bedroom complete with a walk-in closet and a private 4-piece ensuite. Two additional bedrooms, a second full bathroom, and convenient upper level laundry round out the thoughtful layout. This is a no-pet, no-smoking home that has been meticulously cared for and maintained.Enjoy brand new landscaping including fresh sod, a new deck, fenced yard, and paved walkway, perfect for relaxing or entertaining. Additional highlights include the builder's new home warranty, A/C, large unfinished basement, and a location in one of Chestermere’s most desirable new communities. Combining comfort, functionality, and unbeatable value, this nearly new townhome is a rare opportunity not to be missed. (id:60626)
2% Realty
2112 - 155 Beecroft Road
Toronto, Ontario
Pristine 1+1, absolutely well maintained, sole owner, hard wood floors, granite counter tops, double kitchen sink, custom made closet, high floor, parking and locker, airy, quiet and cozy. Nothing to do, move-in ready. Hallways recently renovated, building is like a 5 star hotel, full amenities, guest suites, 24/7 concierge, direct underground access to North York Centre subway, shops, pharmacy, movie theater, grocery shops. (id:60626)
Realty Associates Inc.
3364 Koch Siding Road
Slocan Park, British Columbia
Discover this beautifully crafted 2-bedroom, 1-bathroom home is set on a 3.01-acre unzoned parcel in scenic Slocan Park. Built in 2019, the home features an open-concept layout with soaring 16-foot ceilings and expansive windows that fill the space with natural light. A spacious deck extends your living area outdoors, offering breathtaking views of the valley and surrounding mountains. The walkout basement with a separate entrance is unfinished and brimming with potential—perfect for a secondary suite, studio, or workshop. The property is thoughtfully laid out for self-sufficient living or a small hobby farm, with multiple fenced areas, two greenhouses, a chicken coop, fruit trees and two gardens. The treed portion of the property provides shade, privacy, and a peaceful natural setting. With the Slocan River and the Rail to Trails just steps away, this property offers an unbeatable lifestyle for outdoor enthusiasts, gardeners, and those seeking a slower pace in a stunning rural setting. Call to arrange a showing today! (id:60626)
Fair Realty (Nelson)
205 Old Lakelse Lake Drive
Terrace, British Columbia
* PREC - Personal Real Estate Corporation. Quiet country living a stones throw from town!! This good sized family home offers three bedrooms, two bathrooms with lots of open spaces for the whole family. Situated on 3 acres in Jackpine Flats, this gem-in-the-rough sits hidden behind mature trees offering privacy from traffic. The 23x20 ft workshop could easily be polished and made into a second living room with reading nook off of the country kitchen, perfect for Sunday family meals. The primary bedroom offers a walk in closet and three piece ensuite with clawfoot tub. Off one side of the drive-through driveway is the 24x24 ft shop & access to the back yard where once stood a greenhouse and stunning garden beds. The unfinished basement has space for puttering, storage or stacking your firewood with access from the attached carport. (id:60626)
Royal LePage Aspire Realty (Terr)

