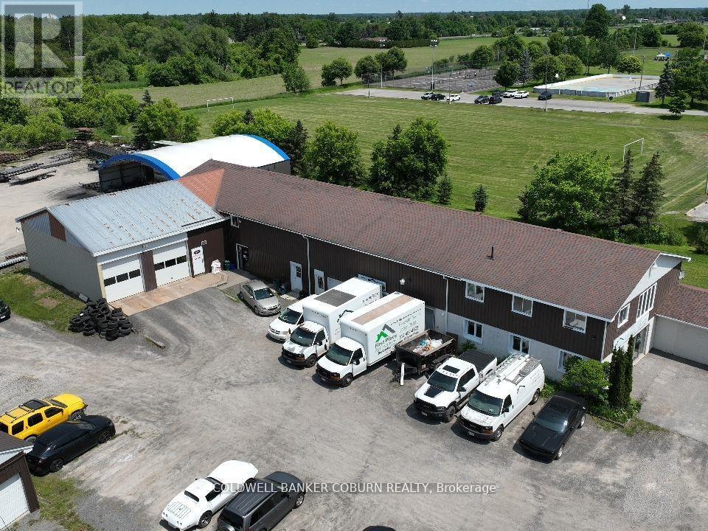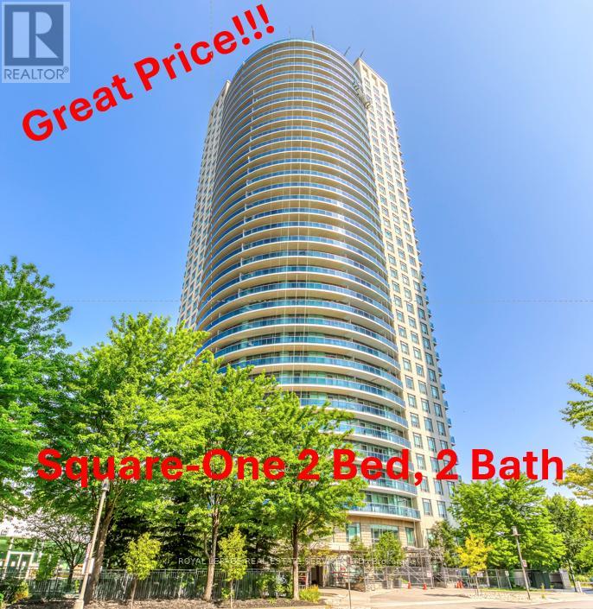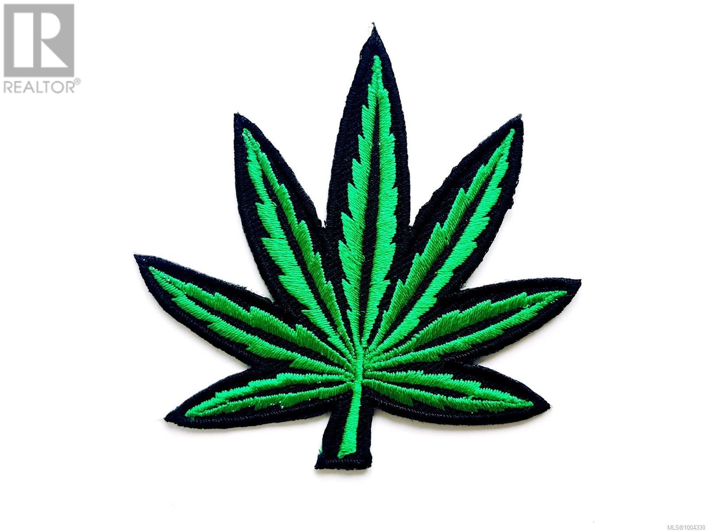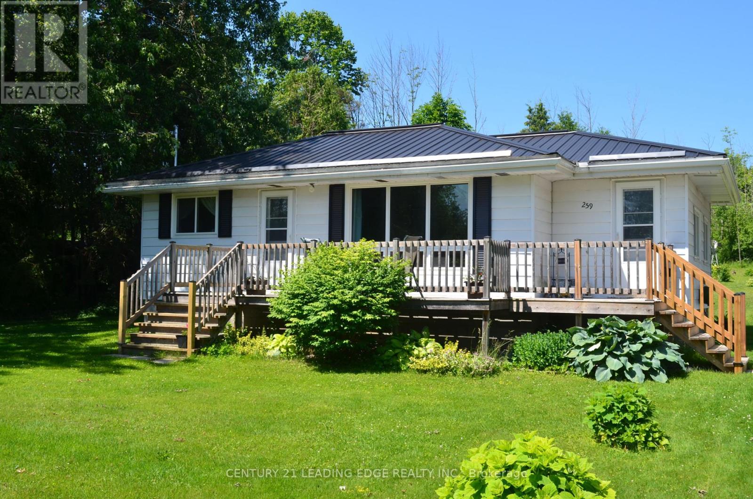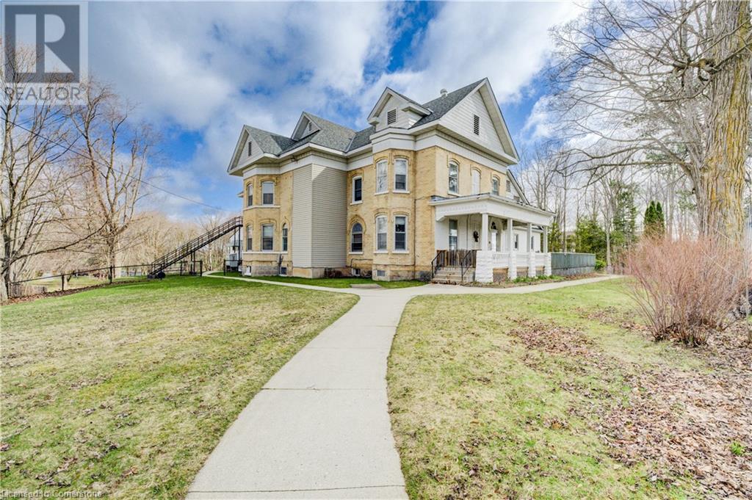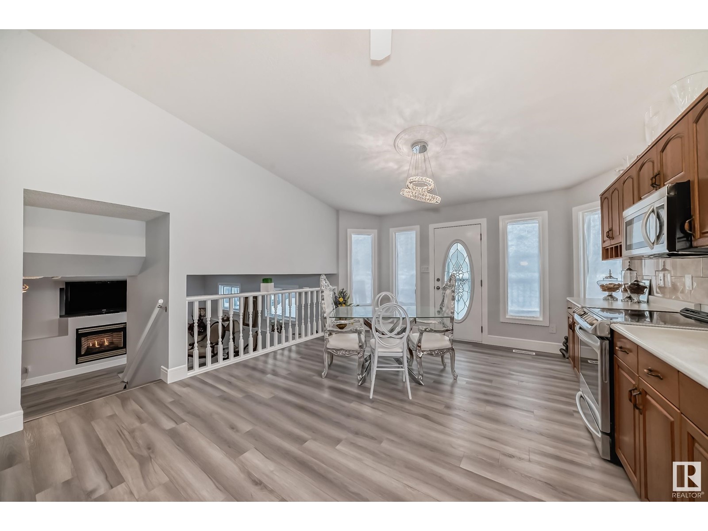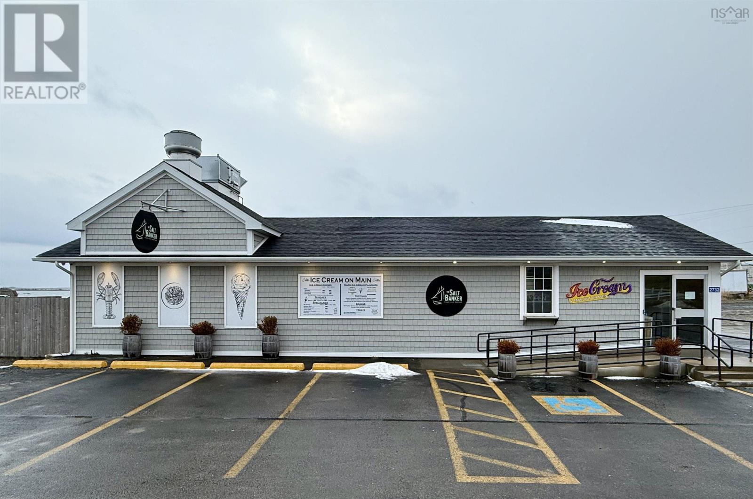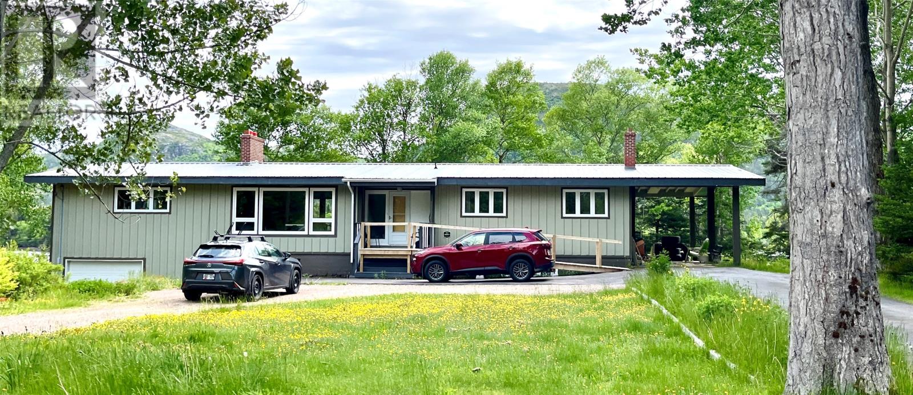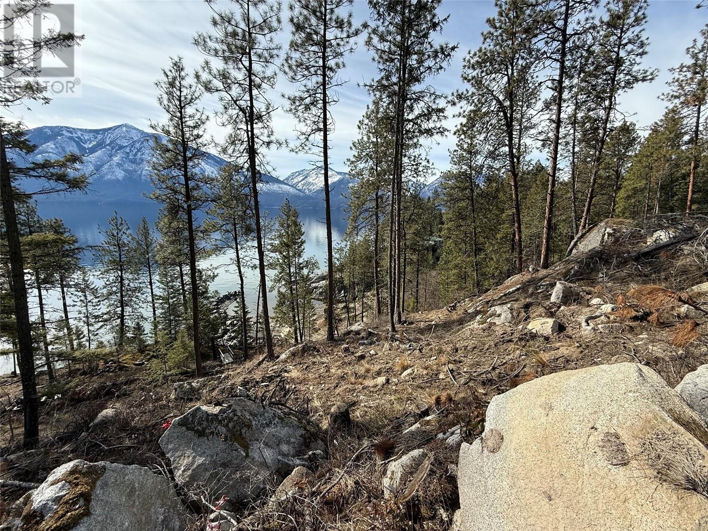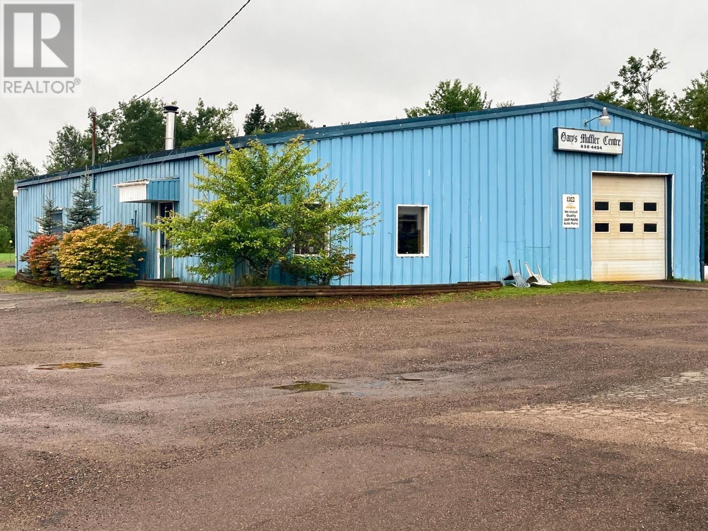2319 Community Way
Ottawa, Ontario
Exceptional opportunity to own a well established automotive repair shop in the heart of North Gower! Operating as Main Street Automotive since 1991, this is a trusted local business is known for its reliability and long standing customer base. Approximately 3,000 square feet including 1,500 square feet 2 well equipped service bays. Operating as a Drive Clean Testing Facility, generous parking for customers and service vehicles. Zoning suitable for wide range of automotive and other uses. Located on a high-visibility stretch off Main Street North Gower, the property offers strong signage exposure and steady drive-by traffic. Ideal for owner-operators, mechanics, or investors looking to expand their automotive sector. Land and building also listed for sale MLS X12225299 (id:60626)
Coldwell Banker Coburn Realty
1302 - 80 Absolute Avenue
Mississauga, Ontario
Gorgeous Fully Renovated 2 Bedroom 2-bathroom condo in a luxury complex Absolute in perfectly situated in the heart of Mississauga. Great Price for the best orientation and favorite level in the building!.9-foot elegant ceilings throughout with floor-to-ceiling windows for great natural light and a large private balcony with view of the Downtown Toronto Skyline, open-concept kitchen with granite countertops, backsplash. private parking and locker. New laminate floors in living and bedrooms. The complex all modern amenities with 24hr concierge, visitor parking, car wash, have both indoor and outdoor pools with hot tubs and Sauna, squash, volleyball and basketball courts, Steam Room, gym, Cardio Room, running track, multiple party rooms, Kid's playroom, a movie theatre, party room, guest suites. a patio, Bbq Terrace, Kid's rooftop playground. Located steps from Square One, Celebration Sq, YMCA, Central Library, Sheridan College and Living Arts Centre, dining, parks and transit with direct to major highways.The building has direct access to the recreation center, the stop for school bus adjacent to building entrance. (id:60626)
Royal LePage Real Estate Services Ltd.
1 - 18 Robb Boulevard
Orangeville, Ontario
Unlock the potential of this 944 sq. ft. commercial condo, thoughtfully designed for a commercial kitchen setup. Featuring two separate entrances, large bright windows, a private washroom, and a rear garage door with an additional man doorthis space offers seamless access for deliveries and operations. Ample on-site parking adds convenience for both staff and customers. Whether you're expanding or launching your food business, this flexible unit is ready to be customized to meet your specific kitchen needs. (id:60626)
Ipro Realty Ltd.
3 3473 3rd Ave
Port Alberni, British Columbia
Attention Cannabis Investors in BC. Looking to open your first cannabis store or expand up to elocations? This is the perfect opportunity. For Sale: Licensed cannabis business with parent company, allows you to open up to 8 retail stores under one license. Current Location: Port Alberni, BC Non-Medical Cannabis Retail Store (the ''Permitted Use''). Lease Term: May 1, 2024 - April 30, 2029. Renewal Option: Additional 5 years. Total Lease Remaining (including renewal): 8 years, 10 months. This is a rare chance to enter or grow in the cannabis market with long-term security. Serious inquiries only. Contact for more details (id:60626)
RE/MAX City Realty
259 George Drive
Kawartha Lakes, Ontario
Welcome to 259 George Drive, located in the sought-after and affordable waterfront community of Lakeview Estates. Youll enjoy access to a private park and shared dock space on the water! This charming home is perfect for first-time buyers, downsizers, or retirees looking to settle just minutes from downtown Bobcaygeon. Featuring a detached 1-car garage, a spacious private backyard complete with a cozy campfire area, and direct access to the community waterfront, this property offers the ideal blend of comfort and recreational lifestyle. Whether you're boating, relaxing by the water, or entertaining in your backyard oasis, you'll love everything this home has to offer.Move in and enjoy summer by the lake! Don't miss your chance book your showing today! (id:60626)
Century 21 Leading Edge Realty Inc.
98 3rd Street Se
Chesley, Ontario
This majestic residence is located in the quiet town of Chesley, twenty minutes from Lake Huron, Hanover, or Walkerton. It has operated as Parkview Manor, a 34 bed senior residence, for over fifty years and is now ready to be repurposed by a new owner. The original home was built in approximately 1860 and a concrete block addition was added later. the interior has been altered to meet the requirements of the residents and the business. Although updates to the structure are needed, some of the character remains including stain glass and hardwood trim and baseboards. There is a two story coach house as well. The lot has a total of 1.48 acres with a frontage of 264 feet. Survey and Phase 1 ESA available. (id:60626)
RE/MAX Twin City Realty Inc.
10735 Beaumaris Rd Nw
Edmonton, Alberta
Located in the Heart Of Beaumaris Across The Street From Parks & Schools, This Home Awaits Its New Family! Beautifully Upgraded 4 Level Split Home With Front Attached Garage has 4 Bedrooms, 3 Baths , ! This Freshly Painted Bright & Airy Home Greets You With Gorgeous Vaulted Ceilings, Luxury Vinyl Plank Flooring & A Living Room/Dining Room Combination. Around The Corner, The Eat-Kitchen Showcases Ample Cabinetry, Picturesque Windows, & Brand New Upgraded S.S. Appliances. Upstairs Consists Of The Primary Bedroom With walk in Closet & 3 Pc Ensuite & 2 More Large Bedrooms Sharing The 4 Pc Main Bathroom. The Family room Level Boasts A Gas Fireplace In The Enormous Family Room, Along With The 4th Bedroom & 3 Pc Bathroom. Need More Room? No Worries! Step Down Into The Fully Finished Basement Featuring A Huge Rec Room, space for a 5th bedroom and New Washer/Dryer & New HWT. . Close to Shopping, Schools and transportation this home is a must see ! (id:60626)
Maxwell Polaris
1431 845 Route
Clifton Royal, New Brunswick
A RARE FIND! Nestled in nature, this stunning 79-acre parcel of land offers endless possibilities for your vision. Located on the Kingston Peninsula, this large parcel of land has amazing waterfront views and access of the Kennebecasis river, about 1266 feet of heavenly views. The perfect opportunity for boating or kayaking. The land is a nature lovers paradise, featuring a mature forest with towering trees and mostly flat terrain, making it ideal for building your dream home, cottage, or off-grid retreat. This property has been previously approved for a subdivision development with the Royal District & Planning commission. With two constructed roads providing easy access to the property off route 845 along with wide paths through the acreage, allowing you to explore every corner of this awesome property. Whether youre seeking tranquility, planning a development, or envisioning a recreational haven, this property offers the space and privacy to make your dreams come true. Conveniently located yet far enough to feel secluded, this is your chance to own a slice of paradise. Dont miss this rare opportunity to invest in a property with this much potential and natural beauty. Book your showing today and imagine the possibilities! Property has one well on the front end of the property closer to the road. All sizes to be measured by buyers to verify accuracy until surveyed. Land has two right of ways which are in writing. (id:60626)
Exp Realty
2732 Main Street
Clark's Harbour, Nova Scotia
Prime Restaurant Opportunity in the Heart of Clarks Harbour. Nestled in the vibrant center of Clarks Harbour on a picturesque island surrounded by pristine white sand beaches, this fully equipped and turnkey restaurant presents a fantastic opportunity for aspiring restaurateurs or seasoned professionals. The Salt Banker is an inviting, modern establishment perfect for anyone looking to enter the restaurant business or expand their current portfolio. Completely renovated in 2022, this spacious property boasts a beautifully designed interior, offering a seamless blend of style and functionality. The restaurant features a fully outfitted commercial kitchen with all the essential equipment, including a walk-in freezer, walk-in refrigerator, ample prep space, and a well-appointed bar area. The inviting dining room comfortably seats 55 guests, with an additional 44 seats on the newly poured back patio, providing stunning ocean views perfect for al fresco dining during the summer months. Ideally located near several wharfs where fresh seafood is delivered daily, this is the perfect spot for a seafood-focused restaurant. The Salt Banker also comes with an established menu, and the seller is offering the recipes as part of the sale, ensuring a smooth transition for new owners. With a prime location, fully renovated space, and a well-established reputation, this restaurant is ready for immediate operation. The seller may also entertain a vendor take-back mortgage, offering flexibility for the right buyer. Dont miss your chance to own this turnkey restaurant in one of the most beautiful coastal towns! (id:60626)
Keller Williams Select Realty
141 Seaview Drive
Swift Current, Newfoundland & Labrador
Take a short drive down the Don Jamieson highway to ‘Don Jamieson’s’ Estate & Family home. Once in a lifetime opportunity to Own an iconic piece of History. The Living room is the scene in many online photographed political meetings with politicians such as Andrew Fury. The Great room in the lower level has accommodated many private meetings of the past with some of our greatest Canadian politicians. Walk in to an expansive foyer complete with a half bath. When you enter the Living Room, Impressive vaulted beamed ceilings , Grand Fireplace, sprawling ship plank flooring secured with wood dowels. Large windows that allow for a breathtaking view of Pipers Hole River which connects to Placentia Bay. Immaculate Bright oversized Kitchen, boasts over 20 feet of cupboards, stainless steel appliances, abundance of windows which lead to an expansive deck that overlooks the water. Entertain the largest of gatherings in this home. The main level includes a private section that has 3 bedrooms including a large master . The master has wic and has two rooms that were framed and heated to accommodate a vaulted extension to the master with a panoramic view of the River and an adjacent robust ensuite with vaulted ceiling, and view. Make it your own and finish the vision. Main Bathroom is completely finished with soaker tub and subway tile. There are sinks in every bedroom as would be for the era and stature of the home. Lower level has an enormous Great room, laundry room and oversized berm, 4 pc Bath. Basement Could be reconfigured to be suited. Large attached Garage as well as a grand vaulted carport to accommodate vehicles and or a large boat . This estate has an abundance of large beautiful trees, landscaped, privacy and a million dollar view. This iconic historical home offers opportunities for investors while offering flexibility of personal and or commercial use . The sale of this Grand Estate is a once In a lifetime opportunity to own a piece of History. (id:60626)
RE/MAX Eastern Edge Realty Ltd. Clarenville
9779 3a Highway Lot# B
Kuskanook, British Columbia
This incredible lot in Kuskanook offers the perfect opportunity to own a piece of Kootenay Lake’s breathtaking shoreline. With direct water access, this property provides a serene setting to build your dream home or getaway retreat. Enjoy unobstructed views of the lake and surrounding mountains, creating a picturesque backdrop for relaxation and outdoor activities. The property also includes access to a beautiful breakwater beach, offering a calm and inviting place to swim, kayak, or simply unwind by the water. Located in a desirable and peaceful area, this lot is ideal for those looking to embrace lakeside living while still being within reach of nearby amenities. Whether you're seeking a year-round home or a seasonal escape, this is a rare opportunity to own a piece of Kuskanook's natural beauty. (id:60626)
Century 21 Purcell Realty Ltd
24 Nicholson Road
Brudenell, Prince Edward Island
This entity is an active auto repair business. The main building is a large, high, steel framed and steel covered building that could be repurposed to many alternate businesses. It is insulated and heated with 3 phase power and a very large flat lot. A smaller storage building is at the back. Expectation of town water and sewer lines being installed by fall of 2024. The business of Jean Hughes Inc. is what is for sale in this listing.Accomodation can be made if buyer wishes to purchase the business less the inventory and equipment. Two large delivery doors 1) 12x12 2) 10x10. (id:60626)
Homelife P.e.i. Realty Inc.

