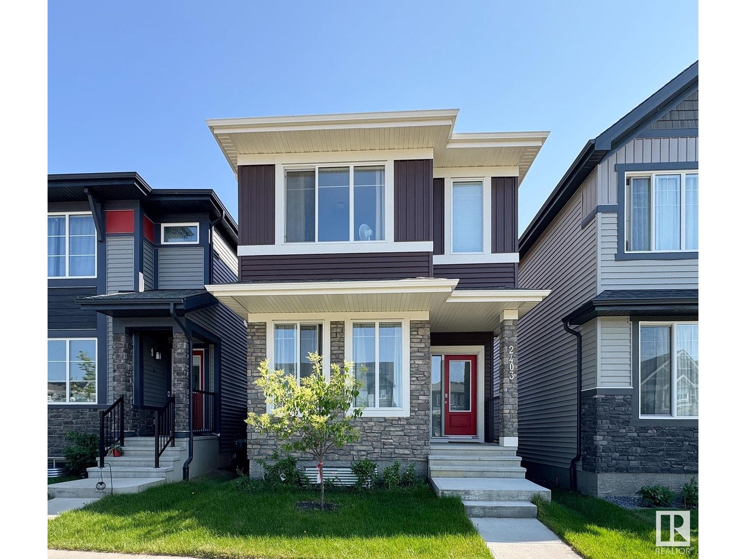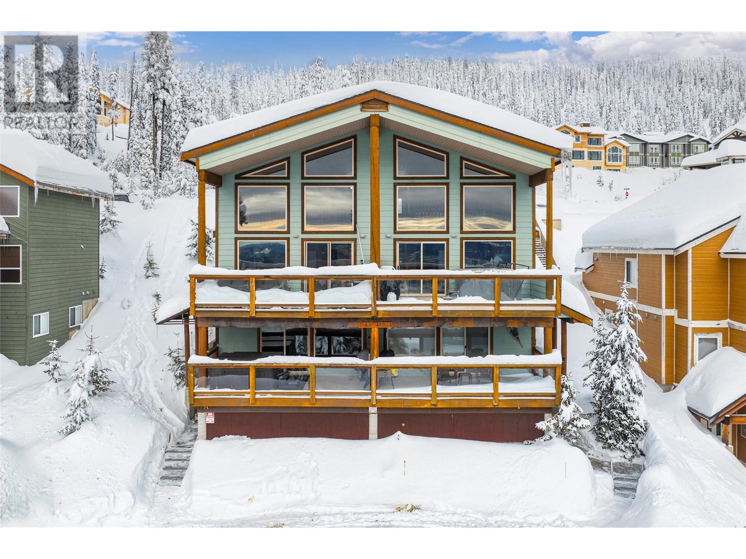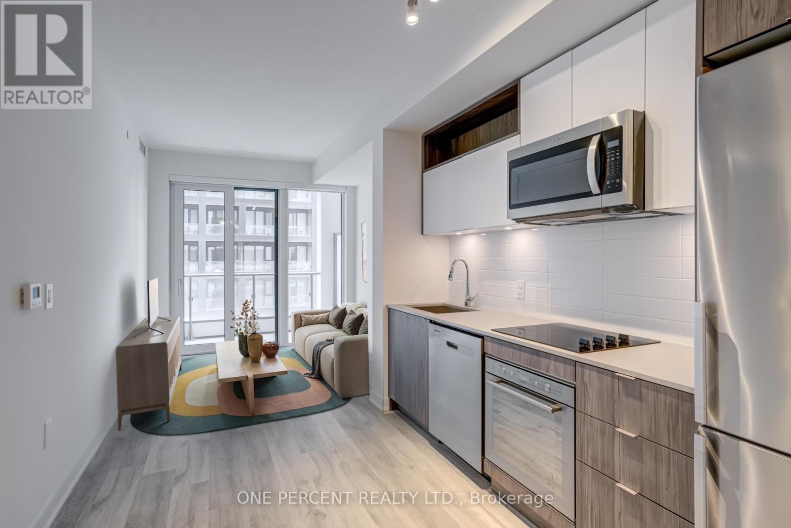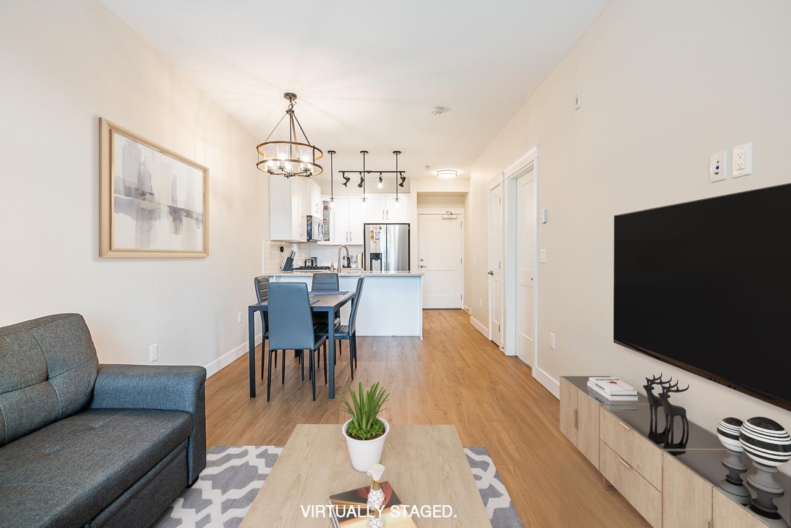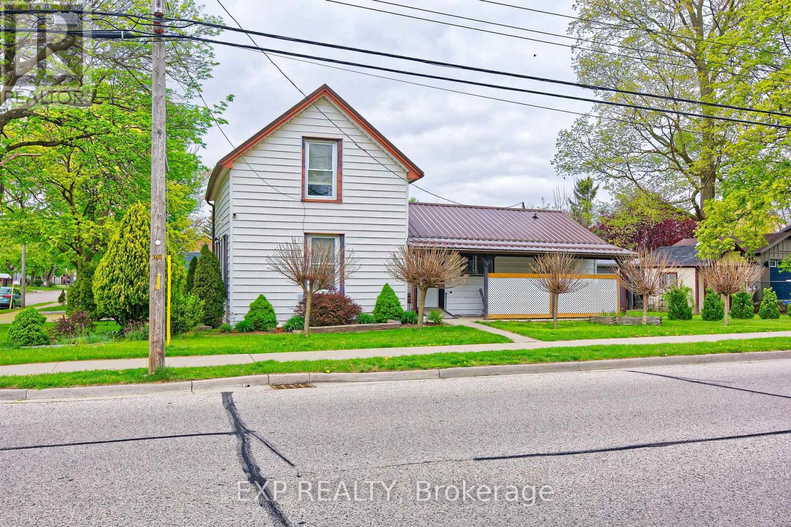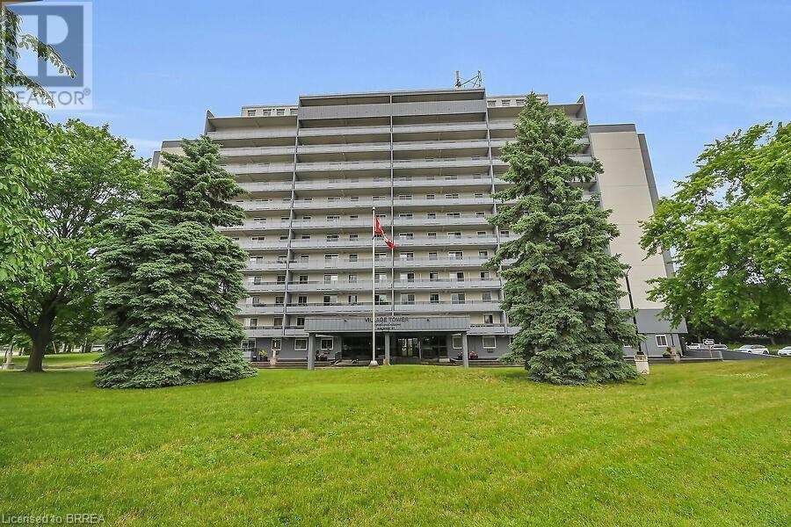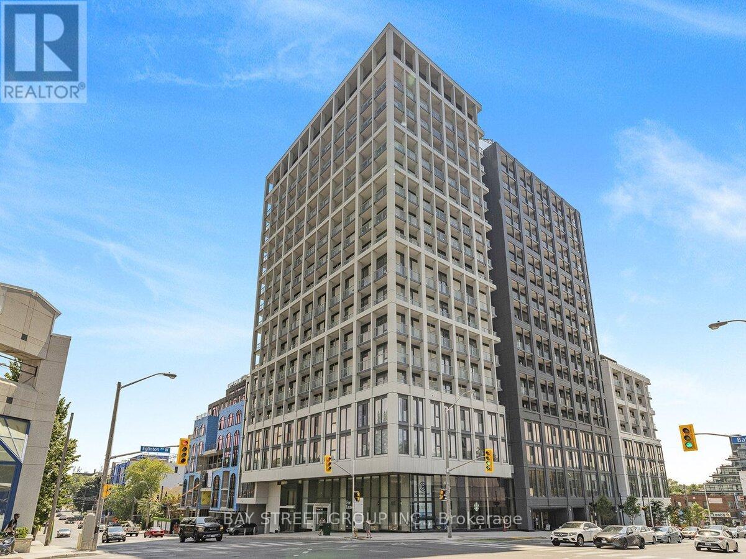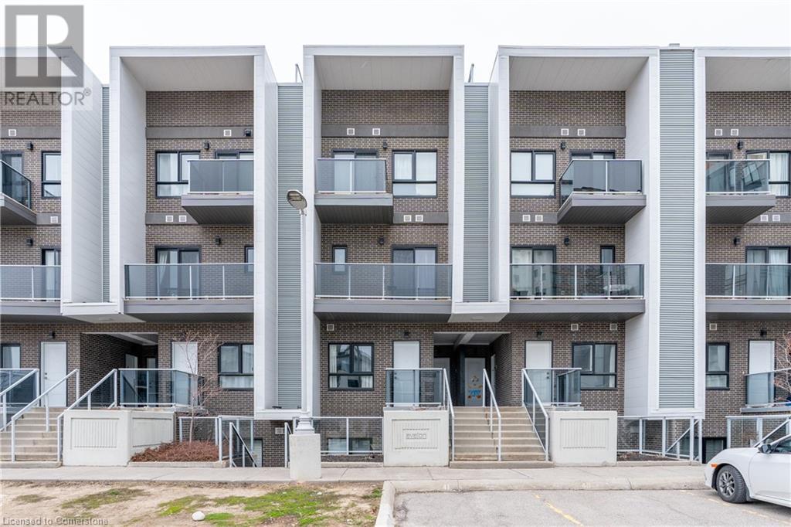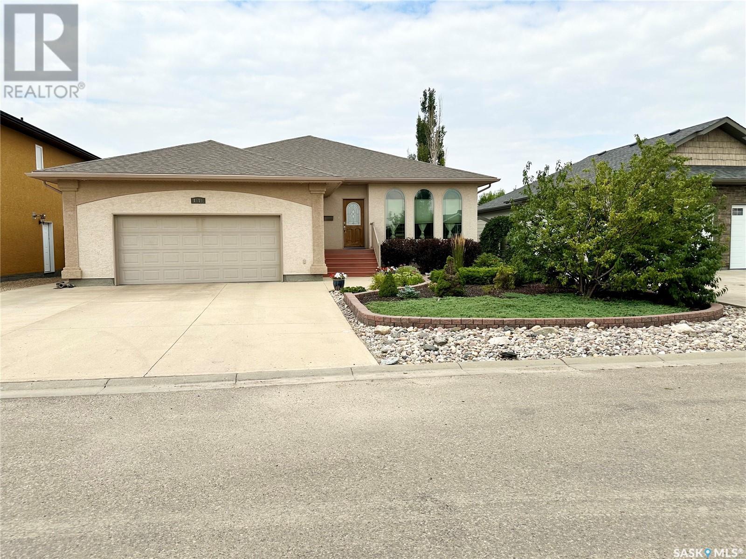2403 Trumpeter Way Nw Nw
Edmonton, Alberta
Located in Trumpeter Area at Big Lake, a detached house built by the award-winning builder Pacesetter, a Brooklyn model house that incorporates a functional floorplan with plenty of open space. Three bedrooms plus a spacious bonus room upstairs open concept kitchen and living room on the main floor, and two-and-a-half bathrooms are laid out to maximize functionality. Upstairs laundry for convenience. The L-shaped design kitchen comes with a large island, which is next to a sizeable nook and great room. Quartz counter, soft closing cabinets, 3 panel windows, 9' ceiling. Close to all amenities and within walking distance to the local parks, walking trails, and public transportation. House comes with a side separate entrance to the basement, perfect for future separate suite development. Easy access to the Anthony Henday and the Yellow Head Trail. Within walking distance to Future K–6 Public School (fund approved, currently in design phase), street mall, 5 min drive to future K–9 School (at planning stage). (id:60626)
Century 21 Smart Realty
5845 Snow Pines Crescent Unit# A
Big White, British Columbia
Welcome to your dream mountain escape at Snow Pines Estates, the crown jewel of Big White Ski Resort’s residential communities! This fully furnished turn-key almost 900sqft home is ready to go, offering the ultimate blend of comfort, style, and adventure. Perfect as a cozy family retreat, an income-generating rental or a mix of both! This unit is packed with charm, featuring a fully equipped kitchen, new appliances & an eat-up island, making it ideal for cooking and entertaining. After diner or a day on the slopes you can cozy up to the stone gas fireplace or step out onto your private balcony & enjoy stunning views of the Monashee Mountains all while soaking in your own private hot tub. With ski-in/ski-out access right to your door, you’re just steps away from Big Whites 118 designated runs! Conveniently located near Snowghost express, Ridge Rocket Express and the Village Plaza Lift, you’ll have quick access to the heart of the resort or enjoy a scenic walk via the Serwa's ski trail, an illuminated walking path connecting Snow Pines Estates to the village centre perfect for all your dining and shopping needs. Big White is an award winning ski destination and BC’s second largest resort village with the most ski-in/ ski-out accommodation in Canada. This isn’t just a winter wonderland; it’s an unbeatable investment opportunity. Act fast before the season kicks off and secure your slice of Big White paradise. Exempt from spec tax and no GST. I wouldn’t wait this unit won’t last! (id:60626)
Royal LePage Kelowna
843d - 121 Lower Sherbourne Street
Toronto, Ontario
Welcome to Time & Space Condos, Urban living in Toronto's St Lawrence & Distillery waterfront community! Brand new for 2025, this 520sqft 1 bedroom & 1 bath unit has premium laminate flooring & 9ft ceilings throughout. Kitchen includes upgraded quartz countertops w/ built-in stainless steel Whirlpool appliances. Equipped w/ a Cybersuite security system, large 9ft x 7ft balcony & plenty of building amenities (Concierge, party, games & media room, yoga studio, gym, pool & outdoor patio). Just a few minutes walk to the Distillery District, St Lawrence Market, & Sugar Beach, David Crombie, Parliament Square & Princess St Park! Only 14 min walk to Union Station w/ downtown shopping, grocery, dining & entertainment at its best. (id:60626)
One Percent Realty Ltd.
429 11077 Ravine Road
Surrey, British Columbia
Luxury & Location! Welcome to Ledgeview, the perfect place to call your next home. This modern, quality built 1-bedroom, 1-bathroom home features; bright oversized windows, 9ft ceilings, detailed moldings, a gourmet kitchen with quartz countertops, high-end stainless steel appliances, 5 burner gas range, soft-closing white shaker cabinets with recessed LED lights underneath, A/C ready, gas outlet for BBQ & pre-wired parking stall to accept EV charger. Elegant bathroom with heated floors, heated fog-free mirror and built-in medicine cabinet. Amenities include; a gym, club house, bike room, playground, rooftop patio, community garden with a spectacular water and mountain view. An abundance of luxury features! It's a must see! OPEN HOUSE SUNDAY, APRIL 13th from 1-3PM. (id:60626)
Royal Pacific Realty Corp.
59 St George Street
Aylmer, Ontario
Looking for a 4 bedroom home under 500000? Here it is. This property is a corner lot with a fantastic walk score. Walk to every amenity, schools, parks and quick access to HWY 3 and 20 minutes to the 401. 15 minutes to Lake Erie beaches. Rooms are all a nice size. Kitchen has stainless steel appliances and is open to the dining area. Kitchen is also open to a sunken living room. New patio door, New flooring in two bedrooms, Painted in 2022, Furnace, A/C, Water Heater, Water Treatment 2022. Nice large outdoor covered patio for warm sunny days. Metal Roof and Leaf Guard 2022. Shed. Parking for 3 vehicles. (id:60626)
Exp Realty
226 - 575 Conklin Road
Brantford, Ontario
Welcome to The Ambrose- stunning, state-of-the-art condo development in sought-after West Brantford. This beautifully designed 1+1 bedroom condo offers a rare opportunity to enjoy high-end living in a newly built contemporary building. Featuring spacious open-concept living, floor-to-ceiling windows, and luxurious designer kitchens and bathrooms, this unit is crafted for both comfort and style. Step out onto your large private balcony and take in the beautifully manicured landscape below. Premium amenities include a movie theatre, yoga and fitness studio, rooftop garden terrace, party and entertainment rooms with a chef's kitchen, an outdoor track, and a pet wash station. Whether relaxing or entertaining, The Ambrose has something for every lifestyle. Minutes from parks, trails, schools, shopping, and easy highway access. Don't miss your chance to own a piece of elevated living in wonderful Brantford. **EXTRAS**: $12,430 in upgrades included in the purchase price. Den with closet can be 2nd bedroom. Occupancy can be available at any time. A motivated seller is willing to accommodate a flexible deposit schedule and with the potential for vendor take-back financing up to final closing. (id:60626)
Bay Street Integrity Realty Inc.
175 Victoria Street Unit# 34
Simcoe, Ontario
Possibly the best deal in town - check out this well priced “move-in ready” condo situated in private, upscale, well managed complex located in Simcoe’s preferred southeast quadrant enjoying desired amenities include close proximity to schools, churches, Hospital, arena/rec centers, golf course, parks, Lynn hiking/biking trail, shopping malls & downtown shops/eateries - in-route to popular destination villages that dot Lake Erie’s Golden South Coast. Once you arrive at 175 Victoria Street - pass through stately pillared entry columns - continue to follow paved street, adorned with manicured grounds & beautiful perennial gardens, where you find Unit 34 tucked nicely beside adjacent townhouse each enjoying paved driveways sporting functional carports. This 1997 built one level brick bungalow introduces 1100sf of open concept living space highlighted with inviting living room boasting bright skylight complimented with recently installed low maintenance vinyl flooring-2020 - continues to stylishly renovated kitchen augmented with chic white cabinetry, tile back-splash, gas cook-stove, dishwasher-2020, refrigerator & dining area. Sizeable primary bedroom includes walk-in closet, modern 4pc bath & guest bedroom or possible family room boasts patio door walk-out to 10’x24’ rear deck system. Comfortable family room highlights 1100sf lower level accented with n/g fireplace & plush carpeting - leads past 3pc bath with newer hi-end glass enclosed shower, huge utility/storage room & completed with multi-purpose room - ideal for games room, office or bedroom potential. Notable extras -economic Aqua-therm furnace, AC, water softener & paved drive. Reasonable condo fees include building insurance, exterior maintenance, exterior doors, windows, roof, visitor parking. Condo Corp to replace rear deck with new deck within the year. Status certificate available. Affordable Retiree’s “Dream” Venue! (id:60626)
RE/MAX Escarpment Realty Inc.
640 West Street Unit# 300
Brantford, Ontario
Welcome to Village Towers, located right in the heart of the lively Fairview area in Brantford. This fantastic 3-bedroom, 2-bathroom apartment is in great condition and ready for you to move right in. You'll love the spacious open-concept living and dining area, which is carpet-free and leads out to your own private balcony with stunning views of the beautifully landscaped grounds. The primary bedroom has a walk-in 3-piece ensuite and there are 2 other bedrooms for plenty of space. This unit comes with a storage locker, 1 underground parking spot, and all utilities included. As a resident of Village Towers, you'll have access to amazing amenities like a fully equipped exercise room, a relaxing sauna, and a cozy lounge area for unwinding. There's also a laundry facility on-site and a party room available for private gatherings with loved ones. With shopping, restaurants, public transit, schools, parks, and easy highway access all nearby, everything you need is just a short walk away. Don't let this fantastic opportunity to enjoy a lifestyle of convenience, luxury, and functionality pass you by. Schedule your showing today! (id:60626)
Advantage Realty Group (Brantford) Inc.
1909 - 2020 Bathurst Street
Toronto, Ontario
Welcome to Forest Hill Condo, Located At Bathurst And Eglinton With Direct TTC Access To Forest Hill Station. This Spacious Condo Features A Sleek Kitchen With Modern Appliances, And Unobstructed View, Natural Light Through Large Windows. The Building Offers State-Of-The-Art Amenities Including Fitness Facilities, Co-Working Spaces, And Outdoor Terraces, All Within Close Proximity To Yorkdale Mall And Top Private Schools, Making It A Perfect Choice For End-User Buyers And Investors. With The Added Assurance Of Being Brand New And Covered By Full TARION Warranty! (id:60626)
Bay Street Group Inc.
Bay Street Group Inc
288 Mariners Way
Collingwood, Ontario
Welcome to Lighthouse Point, one of the most sought-after exclusive waterfront condominium communities along the scenic shores of Georgian Bay. Offering a wealth of amenities for all ages, this premier community includes pickleball courts, tennis courts, indoor and outdoor pools, a sauna, fitness center, library, games room, and more. Spanning 125 acres, enjoy tranquil walking trails, a sandy beach, and a private marina with deep-water boat slips. This charming ground-floor 1-bedroom unit presents a fantastic opportunity for easy, care-free living. Its newly renovated with stunning quartz countertops and backsplash in the kitchen, a new modern shower with a sleek glass door in the bath, and its been freshly painted throughout with a neutral decor. Featuring a cozy natural gas fireplace, stainless steel appliances, and in-suite laundry, this home is perfect for relaxing or entertaining. Step outside to your own private terrace for outdoor enjoyment with friends and family. Designed with efficiency and sustainability in mind, the unit boasts a natural gas forced-air furnace and an eco-friendly on-demand tankless water heater. There's plenty of storage space with a 600 sq.ft. clean and dry concrete crawl space, as well as two outdoor lockers. Conveniently located just a short drive from local ski resorts, golf courses, hiking trails, a wellness spa, shopping, and dining options, this is the ideal spot for both year-round living or a relaxing weekend getaway. Don't miss your chance to experience the joy of ownership in this immaculate home! (id:60626)
Century 21 B.j. Roth Realty Ltd. Brokerage
1430 Highland Road W Unit# 21c
Kitchener, Ontario
Welcome to this oversized, stunning 2-bedroom, 1 full bath stacked townhouse condo offering an exceptional blend of style, space, and comfort! Spanning 973 square feet, this bright and airy home is flooded with natural light and features a private walkout terrace entrance from both bedrooms, leading to a large terrace and beautiful greenspace that is perfect for relaxing or entertaining. The heart of the home is the open-concept kitchen, designed for modern living, featuring a large island that’s perfect for meal prep, dining, or gathering with friends and family. The interior also showcases upgraded appliances, upgraded ceiling lights, custom zebra blinds, and freshly painted walls, giving the space afresh, move-in-ready feel. Enjoy the plush comfort of new premium carpet with an upgraded underpad in the bedrooms, providing a luxurious touch to your private spaces. The full bath is beautifully appointed, offering everything you need for daily comfort. This property also includes a deeded underground parking spot for your convenience and security. Don't miss your chance to view this incredible property — it’s a true must-see! (id:60626)
RE/MAX Twin City Realty Inc.
1815 Gordon Miles Place
Weyburn, Saskatchewan
Check out 1815 Gordon Miles Place—a beautifully maintained 1,476 sq ft bungalow nestled in a quiet cul-de-sac with direct access to a park. This well-constructed home features durable stucco siding, architectural shingles, and an energy-efficient ICF foundation. Step inside to a spacious front foyer with direct access to the oversized double garage. The open-concept layout seamlessly connects the living room, dining area, and kitchen, all finished with updated vinyl plank flooring. The kitchen offers convenient access to a covered composite deck, perfect for relaxing or entertaining, with views of the fully fenced and meticulously landscaped backyard. The yard is complete with a PVC fence, mature trees, and ample garden space. The main floor also includes a laundry room, a 4-piece bathroom, and two bedrooms, including a generously sized primary suite with a walk-in closet and 4-piece ensuite. Downstairs, the bright and welcoming basement features large windows, a spacious living room, a family room, a 4-piece bathroom, a third bedroom, and two large storage rooms. With its ample square footage, there's potential to add an additional bedroom if desired. Located on a desirable street in a family-friendly neighbourhood, this exceptional home won’t stay on the market for long. Don’t miss your chance—call today to book your showing! (id:60626)
RE/MAX Weyburn Realty 2011

