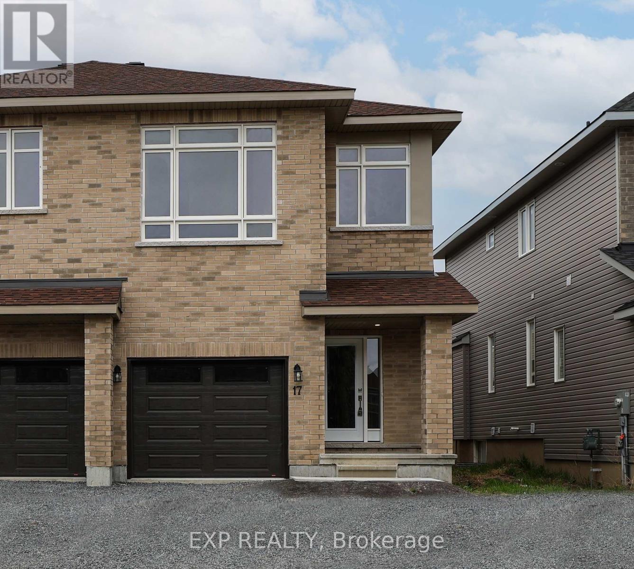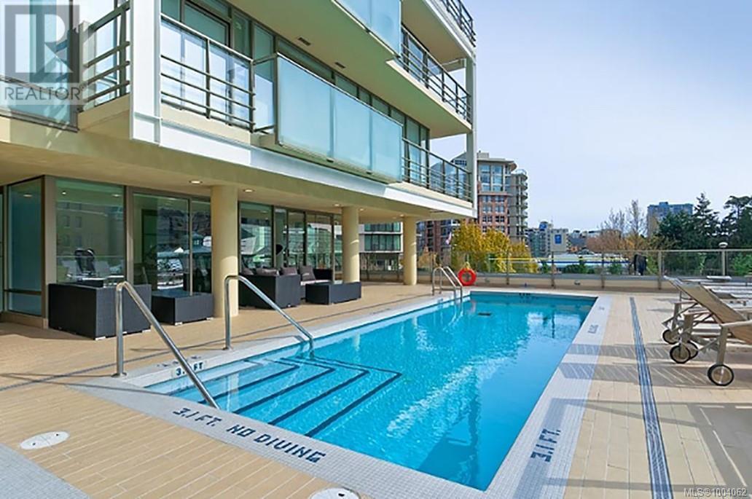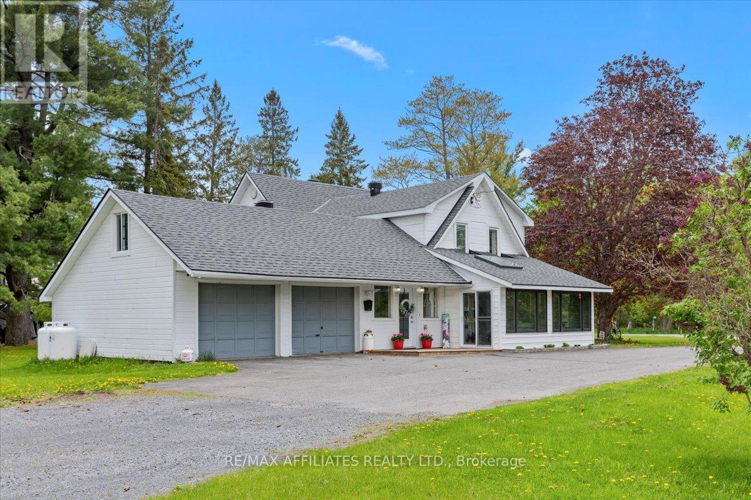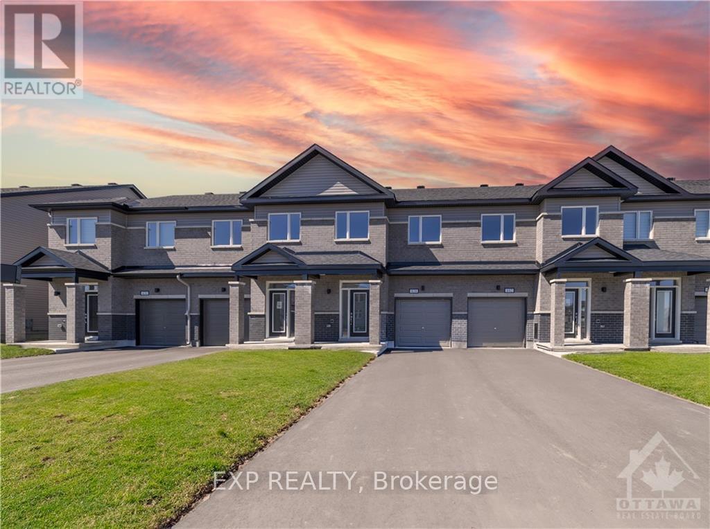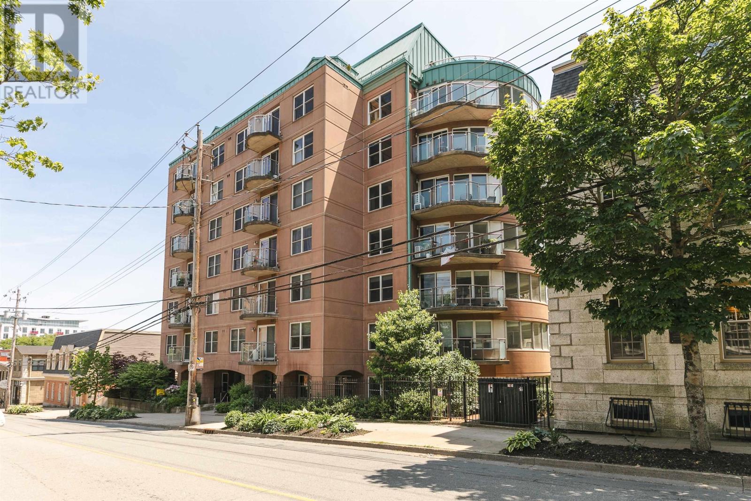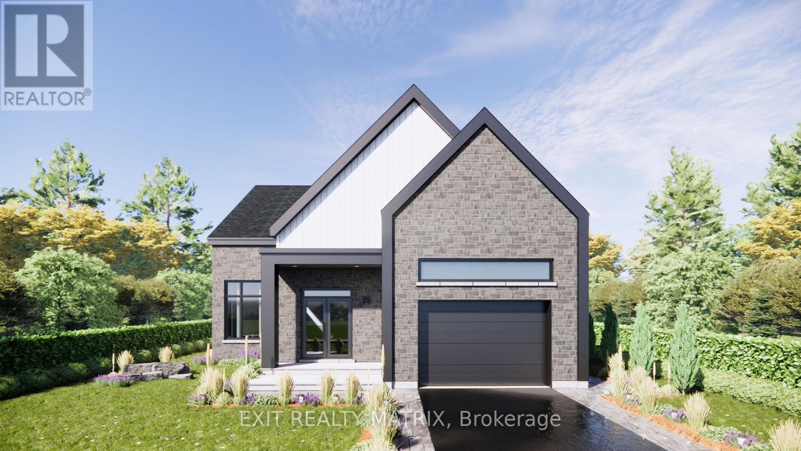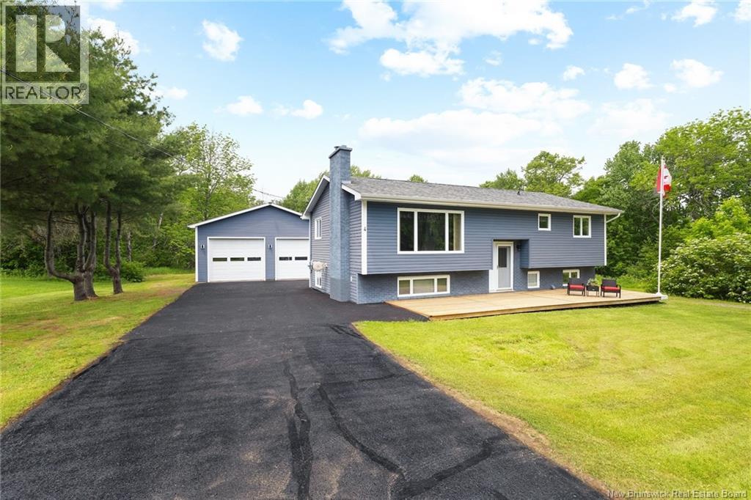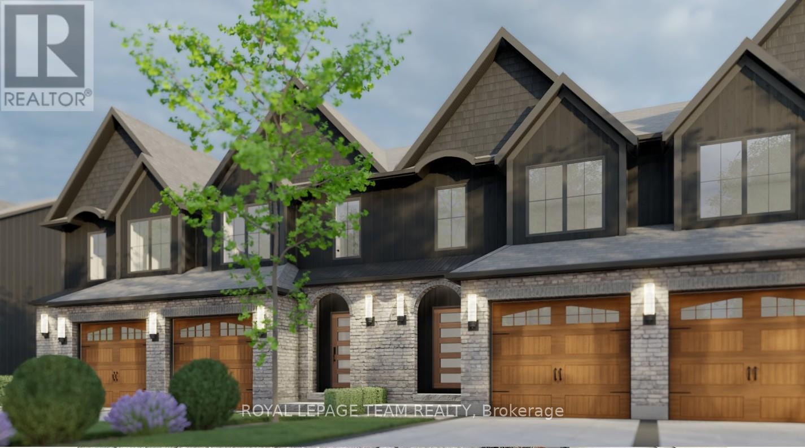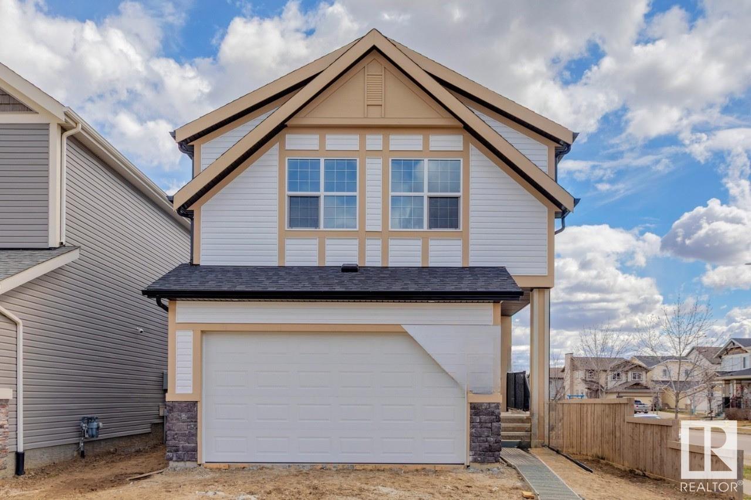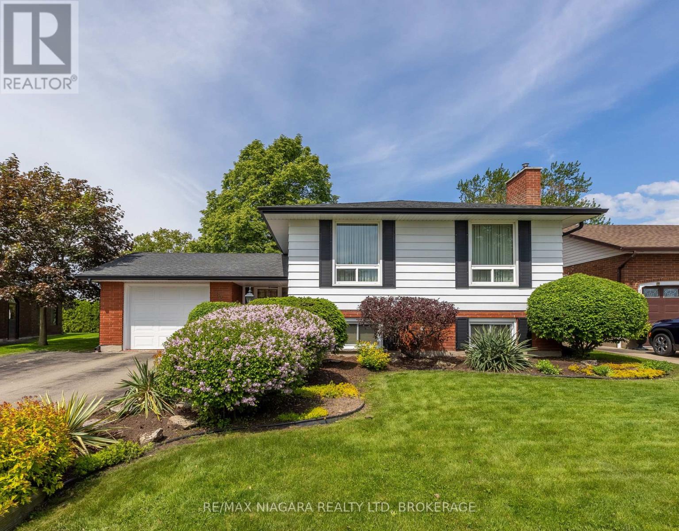Lot 109 Leaside Court
Port Williams, Nova Scotia
New one level energy efficient home under construction in Lawrence Gate Subdivision. This 1,458 sf house is ideal for anyone wanting the convenience of limited maintenance that a new home provides. The open concept Kitchen, Living and Dining rooms feature a large sit-up island in the kitchen, quartz countertops and a tray ceiling in the Living/Dining rooms. Off the Kitchen is a large pantry with its own countertop and storage galore. The Primary Suite features an ensuite bath with large five ft shower, as well as a very spacious walk-in closet. The two other Bedrooms can be used for that purpose, or one could be used as a Den. A large second bath is nearby, with the laundry tucked in one corner. Other features include an entertainment wall with electric fireplace, an energy efficient hybrid hot water tank, a covered front veranda, a partially covered rear patio and an oversized single car garage, providing lots of storage. Allowances for landscaping and paved driveway are included. Act quickly and choose your own finishes. The listing Agent acknowledges that he is the owner of Morse Construction. (id:60626)
Royal LePage Atlantic (New Minas)
8 Hardisty Court
Cole Harbour, Nova Scotia
Welcome to this beautifully updated four-level side split, located on a quiet cul-de-sac in the heart of Colby Village, one of the most sought-after neighbourhoods in Cole Harbour. Just a short walk to top-rated schools, parks, 2 minutes from the popular outdoor public pool and all the convenient amenities that make Colby so popular. This home offers the perfect blend of comfort, convenience, and style. Inside, you'll find a custom-designed kitchen, completed in 2023, featuring sleek cabinetry, stainless steel appliances, and a modern layout that opens into bright, welcoming living spaces. The home features new flooring throughout, updated light fixtures, and fully renovated bathrooms completed just two years ago. Cozy fireplaces in both the main living room and the lower rec room add warmth and character, while the basement provides additional flexible living space for a home office, guest suite, or family area. Additional upgrades include a roof thats approximately eight years old, a five-year-old fiberglass oil tank, a recently replaced water heater, and updated windows, fascia, and trim. Surrounded by mature landscaping and nestled on a quiet street, this move-in-ready home is ideal for families or anyone looking to enjoy the best of Colby Village living. Dont miss your chance, homes in this area dont last long! (id:60626)
Royal LePage Atlantic
23 Reynolds Avenue
Carleton Place, Ontario
Welcome to Olympia's Almonte Semi-Detached model. This well appointed 1714 sqft, contemporary 3 bedroom home has it all! Great use of space with foyer and powder room conveniently located next to the inside entry. The open concept main floor is bright and airy with potlights and tons of natural light and beautiful hardwood flooring. The modern kitchen features, white cabinets with 41' uppers, quartz countertops and an island with seating all overlooking the living and dining area, the perfect place to entertain guests. Upper level boasts a seating area, making the perfect work from home set up or den, depending on your families needs. Primary bedroom with walk-in closet and ensuite with quartz countertops. Secondary bedrooms are a generous size and share a full bath, with quartz countertops. Only minutes to amenities, shopping, schools and restaurants. Photos used are of the same model with different finishes. (id:60626)
Exp Realty
1003 707 Courtney St
Victoria, British Columbia
PRICED TO SELL! Do not miss this opportunity to own in the iconic building, '' The Falls ''— your new home in the heart of downtown Victoria! Experience luxury, resort-style living in this beautiful 1-bedroom + den condo. The open-concept layout features high-end appliances, hardwood floors, and granite countertops. Floor-to-ceiling windows fill the bedroom and living space with an abundance of natural light. Unwind in the spa-inspired bathroom, complete with a marble-surround tub, walk-in shower, and double vanity. The den adds flexibility, easily functioning as a home office or second bedroom with a custom Murphy bed cabinet system. Step out onto your 10th-floor balcony to take in stunning city and mountain views. The Falls offers exceptional amenities, including a swimming pool, hot tub, and fitness centre. Plus, shopping, attractions, and the oceanfront are just steps from your front door — making everyday living feel like a getaway! (id:60626)
Newport Realty Ltd.
5348 Dunning Road
Ottawa, Ontario
Welcome to Country Living!This is a beautiful Victorian-style home with 5 bedrooms. It has been loved and cared for by the same family for many years.When you walk in, youll see a warm and welcoming entrance with built-in shelves. The kitchen is bright and has lots of counter space and stainless steel appliances. There's a 2-piece bathroom on the main floor.The dining area is full of light and perfect for family meals. The living room is large with wood trim made from local trees. A patio door takes you out to a big deck, great for BBQs and relaxing.Theres also a den on the main floor, perfect for a home office or playroom, and a cozy sunroom you can enjoy all year.Upstairs, there are 5 bedrooms and a full bathroom. The basement is tall and roomygreat for storage. You can get to the double car garage from inside the house.The yard has mature trees and quiet surroundings. Its a short drive to Orleans and Highway 417. This home has had many updates over the years. A great place to live, relax, and enjoy the country! (id:60626)
RE/MAX Affiliates Realty Ltd.
1926 Hawker Private
Ottawa, Ontario
Move in this Summer! Be the first to live in this BRAND NEW Aquamarine B model LUXURY townhome by Mattino Developments (1816 sqft) in highly sought after Diamondview Estates. Fabulously deep lot approx 124 feet! Limited time only: 3 stainless steel appliances included. Featuring over $20,000 in upgrades including engineered wide plan oak flooring at main floor hall, living and dining areas, upgraded cabinetry in kitchen and baths with soft close doors and drawers, enlarged basement window, smooth ceilings in all finished areas, and air conditioner rough-in. The main level boasts an inviting open-concept layout. The kitchen features ample cabinet/counter space and a convenient breakfast nook bathed in natural light. Primary bedroom offers a spa-like ensuite w/a walk-in shower, soaker tub & walk-in closet ensuring your utmost relaxation and convenience. Additional generously-sized bedrooms perfect for family members or guests. A full bath & a dedicated laundry room for added convenience. Lower level w/family room providing additional space for recreation or relaxation. Association fee covers: Common Area Maintenance/Management Fee. Images provided are to showcase builder finishes. (id:60626)
Exp Realty
806 31 King's Wharf Place
Dartmouth, Nova Scotia
Step into the vibrant lifestyle of Kings Wharf in Dartmouth, Nova Scotia, where luxury meets convenience! This stunning 2-bedroom, 2-bathroom condo, Suite 806 in the Keelson, is your golden opportunity to embrace waterfront living at its finest. As you enter, youll be captivated by the gorgeous engineered hardwood floors and the open-concept design that allows for effortless flow and entertaining. Flooded with natural light from floor-to-ceiling windows, this sleek and modern space offers views of the harbour back cove from your spacious balconyperfect for sipping your morning coffee or hosting friends! The layout features bedrooms thoughtfully positioned at opposite ends of the living area, ensuring privacy and comfort. The stylish granite breakfast counter seats 5, making it an entertainer's dream! Cozy up on chilly nights next to the inviting natural gas fireplace, while the six high-end Bosch appliances and elegant granite countertops in the kitchen elevate your culinary experience. With a dedicated parking space and a storage locker included, you'll enjoy added convenience. The building offers fantastic amenities, including a fitness room and an amenities room, complemented by the presence of a live-in resident manager for peace of mind. Location is everything, and youll be just a stroll away from downtown Dartmouths vibrant scenedelight in fabulous restaurants, trendy shops, and the bustling farmers market. Plus, with the ferry terminal and summer water taxi service nearby, your adventures await! Dont miss out on this exceptional opportunity to make this beautiful condo your own! Schedule your viewing today and step into the lifestyle youve been dreaming of! (id:60626)
Red Door Realty
341 Jasper Crescent
Clarence-Rockland, Ontario
Welcome to this well-maintained, original-owner home offering 1,615 sq.ft. of comfortable living space above grade, plus an additional 763 sq.ft. basement with a finished family room and 4th bedroom. The main floor features 9-foot ceilings and beautiful hardwood flooring in the open-concept living and dining area. The bright kitchen includes a breakfast nook that overlooks the living room and backyard perfect for everyday family living.Upstairs, you'll find three generously sized bedrooms. The primary suite includes a walk-in closet and a private 3-piece ensuite. For added convenience, the laundry area is also located on the second floor.The finished basement offers a spacious family room, a fourth bedroom, and plenty of room for relaxation or entertaining. One standout feature is the converted portion of the garage, now a large mudroom ideal for a busy family lifestyle. (This space can easily be converted back to its original garage use if desired.)Outside, enjoy a fully fenced yard with a good-sized deck, perfect for summer BBQs and entertaining family and friends. (id:60626)
Realty Executives Plus Ltd.
3668 Lynch Street
Halifax, Nova Scotia
Ready for immediate occupancy! Dont miss your chance to own an exceptional two-unit property at 3668 and 3670 Lynch St in Halifax's vibrant North End. This well-maintained residence features two independent units, each with separate entrances and essential amenities, including laundry facilities, heating systems, and dedicated parking. The upper unit boasts two bedrooms, a bathroom, and a galley kitchen that opens to a sunny backyardideal for gardening. The lower unit offers an open-concept kitchen and living area, along with one bedroom and one bathroom.Perfectly situated near a variety of amenities and recreational spaces, this property is a fantastic investment opportunity. Live in one unit while renting out the other, or maximize your income by renting both. Act fast to seize this versatile property! (id:60626)
Century 21 Trident Realty Ltd.
506 5234 Morris Street
Halifax, Nova Scotia
Welcome home to Letson Court! This large 2 bedroom, 2 bathroom condo features a lovely open concept living, dining and kitchen with beautiful engineered hardwood floors. It also has a large primary suite with walk-in-closet and four piece ensuite, second great sized bedroom, another full four piece bath and a large laundry/storage closet. Building also is perfectly located in the heart of downtown Halifax just steps from the best restaurants, shops, universities, hospitals and the beautiful waterfront! (id:60626)
Royal LePage Atlantic
1 Heather Glen Court
Ottawa, Ontario
This gorgeous end unit model is a rare find and even better, this fantastic 3 bedroom, 2-bathroom row unit bungalow is located in the gorgeous neighbourhood of Amberwood in Stittsville, offering the perfect blend of privacy, space, and natural light. Located on a quiet street with no rear or side neighbours in a very welcoming adult lifestyle community, this home features beautiful hardwood floors throughout main floor, 9-foot ceilings, and big bright windows that fill the space with sunshine. The living and dining area includes a cozy fireplace, ideal for relaxing on those cold winter nights. Add to this a beautiful sunshine filled separate sun room and door to private treed backyard. The kitchen offers ample cupboard and counter space, open to a very large and bright eating area perfect for casual meals or that morning coffee watching birds. A main floor laundry room provides everyday convenience and extra storage. The spacious primary bedroom includes a 4-piece ensuite, while a second bedroom and full bathroom complete the main level. The partially finished basement adds flexibility with an additional bedroom and a huge recreation room that could serve as a fourth bedroom, office, or gym. A massive unfinished section of the basement offers endless possibilities for your own future customization. This rare unit offers a double garage with inside access to mud room/kitchen. Outside, enjoy a backyard surrounded by mature trees, tall hedges, creating your our own private retreat. All of this in one of Stittsville's most desirable communities, surrounded by a golf course, pickleball courts, tennis courts, parks and pathways and just a short walk to local shops and restaurants. Downsizing, looking for one level living this peaceful community is not to be missed. (id:60626)
Exp Realty
37 Astral Drive
Cole Harbour, Nova Scotia
Discover your familys next chapter in this beautifully updated 5-bedroom, 3-bathroom home nestled in one of Cole Harbours most sought-after neighbourhoods. From the moment you step inside, youll feel the calm and welcoming atmosphere that makes this house a true homea place where you want to be, stay, and create lasting memories. Fresh paint throughout and some new flooring on both levels create a bright, cozy, and peaceful space. The kitchen and bathrooms have been thoughtfully updated with a fresh, modern look thats both practical and inviting. A new roof, installed in December 2024, offers peace of mind for years to come. The traditional layout features well-defined living and dining areas, perfect for everyday family life and special gatherings. Upstairs, three bedrooms include a primary bedroom with an ensuite bath, plus a full family bathroom. The fully finished lower level adds two additional bedrooms, a full bathroom, and a large rec roomideal for teens, guests, or a home office. Enjoy the large, fully fenced backyardperfect for gardening, play, or hosting family and friends, with plenty of space to relax in privacy. The paved driveway accommodates up to four vehicles, and the home is ideally located within walking distance to schools, parks, trails, and shopping. This home isnt just a place to liveits a peaceful retreat in a vibrant, welcoming community. Its where comfort meets warmth, and where youll truly want to be. (id:60626)
Sutton Group Professional Realty
29 Mayer Street
The Nation, Ontario
*** OPEN HOUSE *** Sunday 1pm-4pm at the Sales Center - 19 Mayer, Limoges. Welcome to "L'Habitacle" a bold new take on modern living where sleek design, open space, and radiant light come together in perfect harmony. This home isn't just built to impress it's built to elevate your everyday. Get ready to fall in love with this brand-new beauty that blends style, comfort, and light-filled living in all the right ways. Step into an open-concept layout that instantly impresses with its airy flow and sun-drenched vibe. The sleek kitchen is the heart of the home, designed to inspire with clean lines, ample cabinetry, and seamless connection to the living and dining areas perfect for laid-back nights or stylish entertaining. With 2 spacious bedrooms and a designer-inspired full bathroom, every inch of this home feels fresh, functional, and effortlessly chic. And the showstopper? The oversized garage a dream space with room for your ride, your gear, and then some. Whether you're starting fresh, downsizing in style, or just want something that feels brand new and completely you this bungalow delivers. Simple. Striking. Move-in ready. (id:60626)
Exit Realty Matrix
4 William Street
Lincoln, New Brunswick
Immaculate 3 Bed / 2 Bath Split Entry Home with Dream Garage & Backyard Oasis! Situated between Fredericton & Oromocto at the end of a cul-de-sac This stunning, fully renovated split-entry home offers the perfect blend of comfort, functionality, and wow-factor amenities. This home has been meticulously updated from top to bottomtruly move-in ready! Step into the bright main level featuring a cozy living room with a propane fireplace and large window that fills the space with natural light. The custom wood kitchen cabinets add warmth to the beautifully appointed kitchen. The main floor also offers a large primary bedroom with double closets, a second bedroom, and a fully updated bath. Downstairs, the lower level includes a bright rec room with kitchenetteideal for entertaining a third bedroom, full bath, and a generous laundry room. Space to add a fourth bedroom. Step outside through the patio doors and discover your private backyard oasis! An above-ground pool with a wraparound deck and pool house/guest suite make this the ultimate spot for summer fun. Bonus Feature The Garage of Your Dreams! An oversized 32' x 42' detached garage is a showstopper, complete with: Two 10 high by 12 wide doors, A hoist, Half bath, Mezzanine level, Kitchenette, Ductless heat pump Septic field & 1000 gallon tank new in 2013 Whether you're a hobbyist, home mechanic, or business ownerthis space checks every box! Beautifully landscaped lot offers great privacy! 3D Tour Available (id:60626)
Keller Williams Capital Realty
5 Lamoureux Street
The Nation, Ontario
Don't be fooled by appearances! This house was built in 2018 and features over 1300 sq ft on the main floor and an additional 1300 sq ft in the finished basement. It provides ample space suitable for large families. You will be impressed by the exquisite entryway, featuring an oak staircase that grants access to both the main and lower levels, as well as providing entry to the double car garage. The main floor comprises three bedrooms, a laundry area, a kitchen with island and eating area, a living room, one full bathroom, and one ensuite powder room. The flooring throughout is hardwood and ceramic, which are both easy to maintain. The lower levels feature 9' ceilings with upgrade trim, as well as radiant in-floor heating. The lower level includes a large bedroom and a recreational room with ample storage space. There is a 12'x14' deck with storage space beneath it, measuring 5 feet in height. The double car garage (21'x21') is insulated and fully finished with an oversized driveway for 4-6 cars. Walking through the front door is the first step to experiencing the warmth and comfort of home! (id:60626)
RE/MAX Delta Realty
724 Tailslide Private
Ottawa, Ontario
SUMMER SPECIAL: CENTRAL AIR & SMOOTH CEILINGS Included for a limited time! Executive town radiating curb appeal & exquisite design, on an extra deep lot. Their high-end, standard features set them apart. Exterior: Genuine wood siding on front exterior w/ metal roof accent, wood inspired garage door, arched entryway, 10' x 8' deck off rear + eavesthroughing! Inside: Finished recroom incl. in price along w/ 9' ceilings & high-end textured vinyl floors on main, designer kitchen w/ huge centre island, extended height cabinetry, backsplash & quartz counters, pot lights & soft-close cabinetry throughout! The 2nd floor laundry adds convenience, while the large primary walk-in closet delights. Rare community amenities incl. walking trails, 1st class community center w/ sport courts (pickleball & basketball), playground, covered picnic area & washrooms! Lower property taxes & water bills make this locale even more appealing. Experience community, comfort & rural charm mere minutes from the quaint village of Carp & HWY for easy access to Ottawa's urban areas. Whether for yourself or as an investment, Sheldon Creek Homes in Diamondview Estates offers a truly exceptional opportunity! Don't miss out - Sheldon Creek Homes, the newest addition to Diamondview Estates! With 20 years of residential experience in Orangeville, ON, their presence in Carp marks an exciting new chapter of modern living in rural Ottawa. Sales Centre @ Carp Airport Terminal by appointment - on Thomas Argue Rd, off March Rd. Inside unit also available. WOW - AMAZING VALUE! Act Now! (id:60626)
Royal LePage Team Realty
2849 Highway 215
Centre Burlington, Nova Scotia
Welcome to your dream homestead in Centre Burlington! This spacious 4-bedroom, 1.5-bath back split offers a comfortable living space, perfectly positioned on an 8.5-acre parcel. with views of the scenic Kennetcook River, offering endless possibilities for farming, recreation, or expansion. The home offers 2 heat pumps, electric baseboard and wood heat and with some TLC, this would be a wonderful family home. Once a thriving mink farm, this property is equipped with multiple buildings and barns, ready to support your agricultural or hobby farm aspirations. Whether youre looking for space to raise livestock, grow your own food, or simply enjoy the peace and privacy of rural living, this is an exceptional opportunity for homesteaders. Enjoy the best of country living . Dont miss your chance to make this incredible property your own! (id:60626)
Royal LePage Atlantic - Valley(Windsor)
142 Sarah Ingraham Drive
Williamswood, Nova Scotia
Build Your Dream Home on Sarah Ingraham Drive, one of Williamswoods most sought-after streets a perfect setting for peaceful living just minutes from city conveniences! This private, treed lot offers a rare opportunity to create the home youve been dreaming of. All thats left is to choose your perfect plan and start building - the lot is already cleared and the septic system is installed! Whether youre envisioning a charming bungalow or a two-storey design that captures stunning views of Moody Lake just across the street, the possibilities are endless. Families will appreciate the nearby convenience store, schools, and easy access to Crystal Crescent Beach, while outdoor enthusiasts will be in awe of the surroundings. This listing offers a facsimile build with Interhabs, giving you the exciting opportunity to choose a house plan that fits your lifestyle, with pricing tailored accordingly. Every home is thoughtfully designed for comfort, style, and functionality, and comes fully backed by a new home warranty. Youll have the chance to select your plan and customize finishes to suit your personal taste. At Interhabs, we understand that your home is more than just a building it's a reflection of your dreams. Our experienced in-house design team is dedicated to helping you bring those dreams to life with creative designs tailored to your unique needs. Choose from our extensive collection of customizable plans or work with us to craft a completely custom design. With over 50 years of experience in designing and manufacturing top-quality homes, Interhabs is committed to making your home-building experience efficient, stress-free, and truly rewarding. Country tranquility just minutes from city life... what more could you ask for? (id:60626)
Royal LePage Anchor Realty
9483 228 St Nw
Edmonton, Alberta
Introducing the Luna by Hopewell Residential: a stunning 3-bedroom, 2.5-bath home situated on a desirable corner lot, featuring a double attached garage and a separate entrance. The spacious upper floor boasts large bedrooms, an entertainment room, and a full-size laundry room for your convenience. The main floor is highlighted by a large flex room, perfect for a home office or play area. The upgraded kitchen layout includes a chimney hood fan, built-in microwave, and pot lights, complemented by stainless steel appliances and sleek quartz countertops. The elegance continues with stair railings and quartz countertops in all full bathrooms. The luxurious ensuite bathroom features a fiberglass step-in shower with tile to the ceiling, creating a spa-like retreat in your own home. Photos maybe representative (id:60626)
Bode
162 Purdy Road
Loyalist, Ontario
This 3 bedroom, 2 1/2 bath semi built by Kaitlin Corporation is move in ready. The "River" model features 1578 square feet, a sunken entry, separate dining room, 9 foot ceilings, hardwood and ceramic, light grey kitchen cabinets with quartz counter-tops and an extended eating bar open to family room. The primary bedroom includes a spacious walk-in closet, ensuite with tiled shower and ceramic flooring. Standard features include paved driveways, small deck, eavestrough and sodded lots. Come home to more at Aura in the village of Bath, where Lake Ontario's shores are just a stroll away. Walk to the water, explore waterfront parks, or rent a kayak at Centennial Park. With the Marina nearby, enjoy easy access to the award-winning Loyalist Country Club, charming restaurants, and trails like the Loyalist Parkway, perfect for cycling along the shoreline. Just minutes from wine country and the sandy beaches of Prince Edward County, and a short drive to Kingston or Napanee, Aura offers a lifestyle beyond the ordinary. We have three Aura model homes available for viewing! Join us for open houses every Saturday and Sunday from 2-4 PM. Our agent will meet you at 162 Purdy Rd, Bath, where you can tour any of the three models. (id:60626)
RE/MAX Rise Executives
4666 Matawatchan Road
Greater Madawaska, Ontario
Year round retreat on the Madawaska River which offers miles of navigable waterways with access to Centennial Lake and Black Donald Lake with boat launch nearby, a water lovers dream! Located on an inlet, the dock is protected from the main water traffic, great tube floating and swimming. This 2+1 bedroom open concept bungalow with walk out basement and stunning water views, has been lovingly updated. New flooring throughout, main floor bath, paint throughout, recently finished basement with large recreation room with cozy wood stove, new hot water tank (owned). Don't forget to check out the fully insulated and heated double detached garage with mezzanine for storage and 2 windows for natural light, great place to run a small business or keep the cars warm in the winter. Nothing to do here but move in and enjoy all that the area has to offer! If you want more space, consider buying the lot next door as well! MLS #X12088024! (id:60626)
RE/MAX Absolute Realty Inc.
187 Anglican Church Road
Rideau Lakes, Ontario
Fantastic family home located on an oversized lot offering plenty of space inside and out. The home features 3 bedrooms on the main level. The foyer leads up to the main level or down to the lower level. There is a handy coat closet at the top of the stairs on the main level and adjacent is the welcoming living room, off the living room is the inviting dining room with sliding doors to the oversized rear deck. Perfect for entertaining. Next is the kitchen with oak cabinets and plenty of counter space for prepping meals. Down the hallway is the generous sized laundry with access to the back deck and yard. You also have the 4pc bath, 2 good sized bedrooms and the master bedroom. On the lower level you have an oversized family room with access to the garage and a well appointed coat closet. On stormy days you don't have to go outside just access the garage & your vehicle from the lower level. Next is another room with closet that could be utilized as a 4th bedroom or home office and then there is the utility room that also has a workshop area. This home is in immaculate condition and has been well cared for with newer windows, furnace 2018 approx., electric HWT 2022 approx.,. roof shingles 2022 approx. Bring your family home to this wonderful country setting. (id:60626)
Royal LePage Integrity Realty
336 Ledge Road
Crocker Hill, New Brunswick
Set on 3.7 acres of gently rolling land, this beautifully renovated farmhouse blends timeless charm with modern comfort, just minutes from downtown St. Stephen. With 4 bedrooms and 2.5 baths, including a spacious primary suite with ensuite, the home also features a bright sunroom perfect for morning coffees at sunrise, curling up with a good book, or simply soaking in the peaceful views of the countryside. At the back of the home, a former attached garage has been thoughtfully converted into a warm and inviting secondary living space. Complete with a pellet stove, rec area with pool table, and the homes fourth bedroom, its an ideal retreat for guests, teens, or extended family. The property boasts a second home - a detached 2-bedroom, 1-bath bungalow tucked privately toward the rear of the property, offering excellent potential for rental income, guest accommodations, or multigenerational living. Two double garages provide ample space for storage, vehicles, or workshop use, one is currently outfitted as a multi-boarding kennel, ideal for business or hobby purposes. With a paved driveway, chicken coop, and plenty of space to roam, this rare gem on sought-after Ledge Road offers flexibility, functionality, and rural tranquilityall just minutes from schools, shopping, the Garcelon Civic Centre, and the U.S. border. (id:60626)
Exp Realty
82 Westwood Crescent
Welland, Ontario
Welcome to this well-cared-for raised bungalow, offered for the first time by its original owner. Step into a spacious and welcoming foyer that leads up to an L-shaped living and dining room featuring gleaming hardwood floors, large eat-in kitchen with wood cabinets, Down the hallway, you'll find three bedrooms and a 4-piece main bathroom.The finished lower level features a family-size rec room with a beautiful brick fireplace (with gas insert), oversized windows that fill the space with natural light, a 3-piece bathroom, and a second entrance through the garage offering excellent potential for an in-law suite or income-generating rental unit.Outside, enjoy a private patio area in your mature, tree-lined backyard - a great space for kids to play or for quiet outdoor relaxation. Located in one of Wellands most desirable neighbourhoods, within walking distance to shopping, schools, and amenities, and just minutes from Niagara College. (id:60626)
RE/MAX Niagara Realty Ltd



